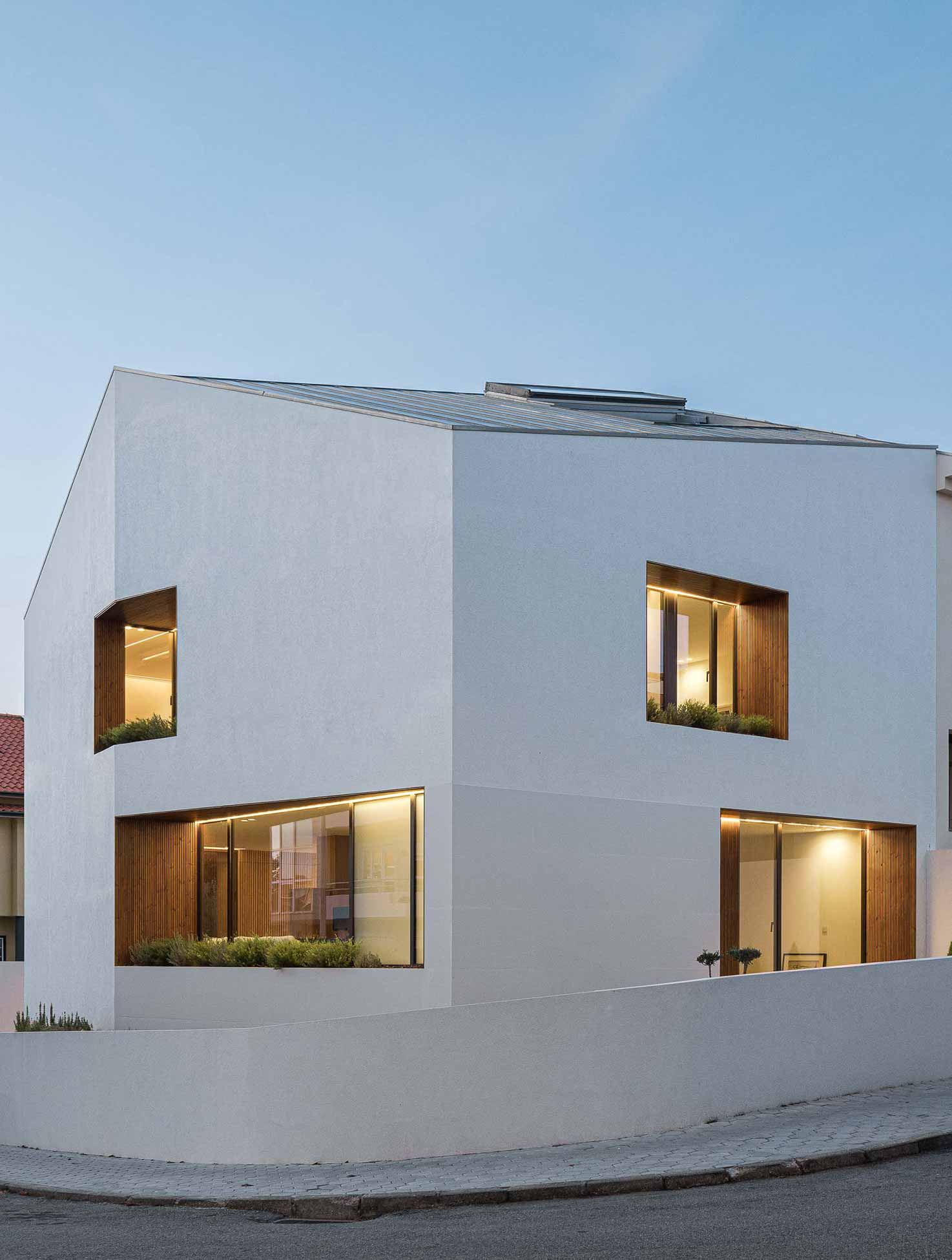

PHOTOS BY Ivo Tavares Studio
Between exposure and enclosure, the house works on 3 fronts, 3 meter slope and organizes 3 floors plus an attic. The upper volume functions as a white monolith with excavations that expose a wooden interior. A basement fused into the topography supports it. Like floating over the plot, the house heads a built front of houses and deals with the topographic transition and street that surrounds it. Inside it extends common spaces on the ground floor dilutting them while reducing circulations. A terrace extends the house to the west. The basement is excavated, releasing the upper volume to expand maneuvering space for cars.
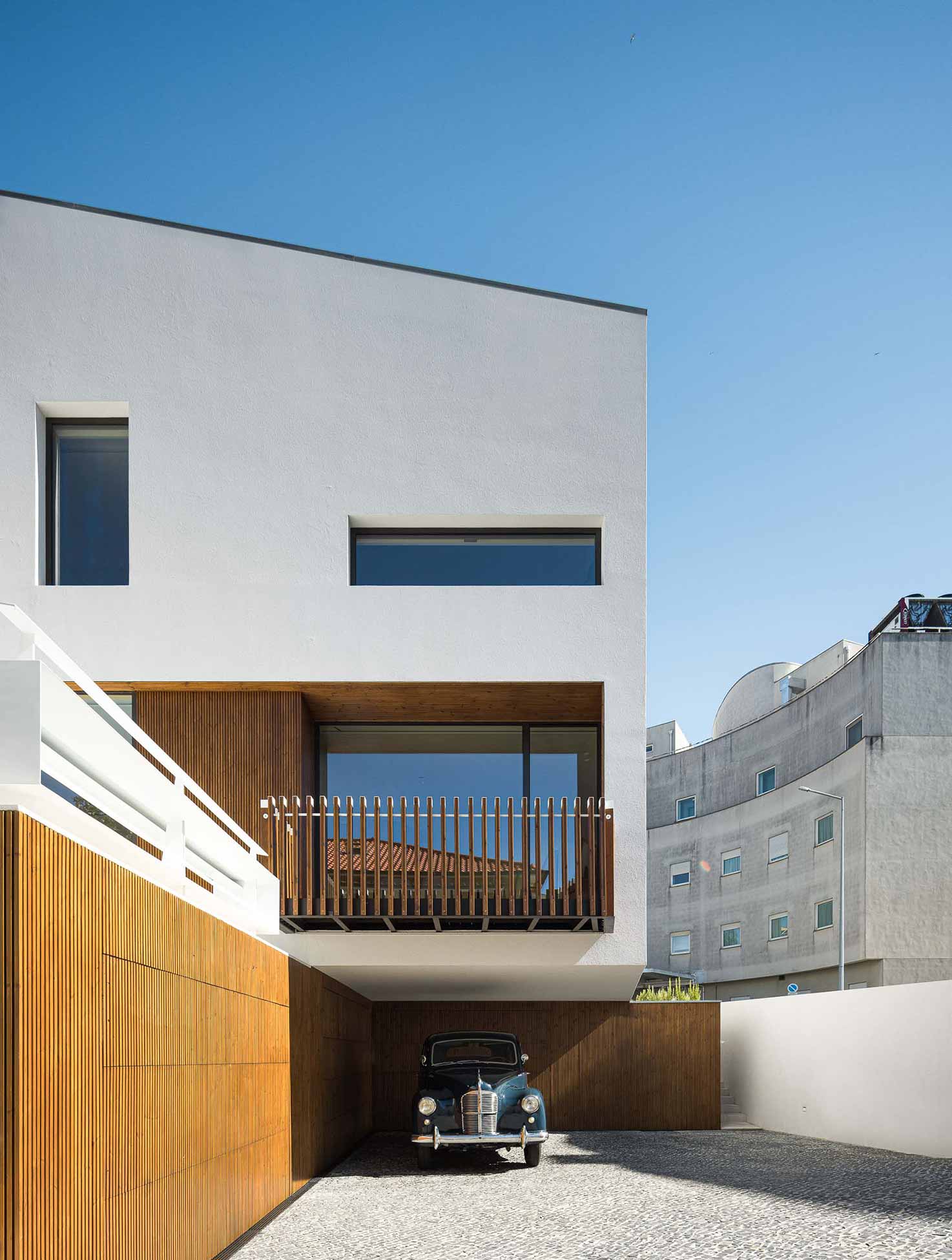
PHOTOS BY Ivo Tavares Studio
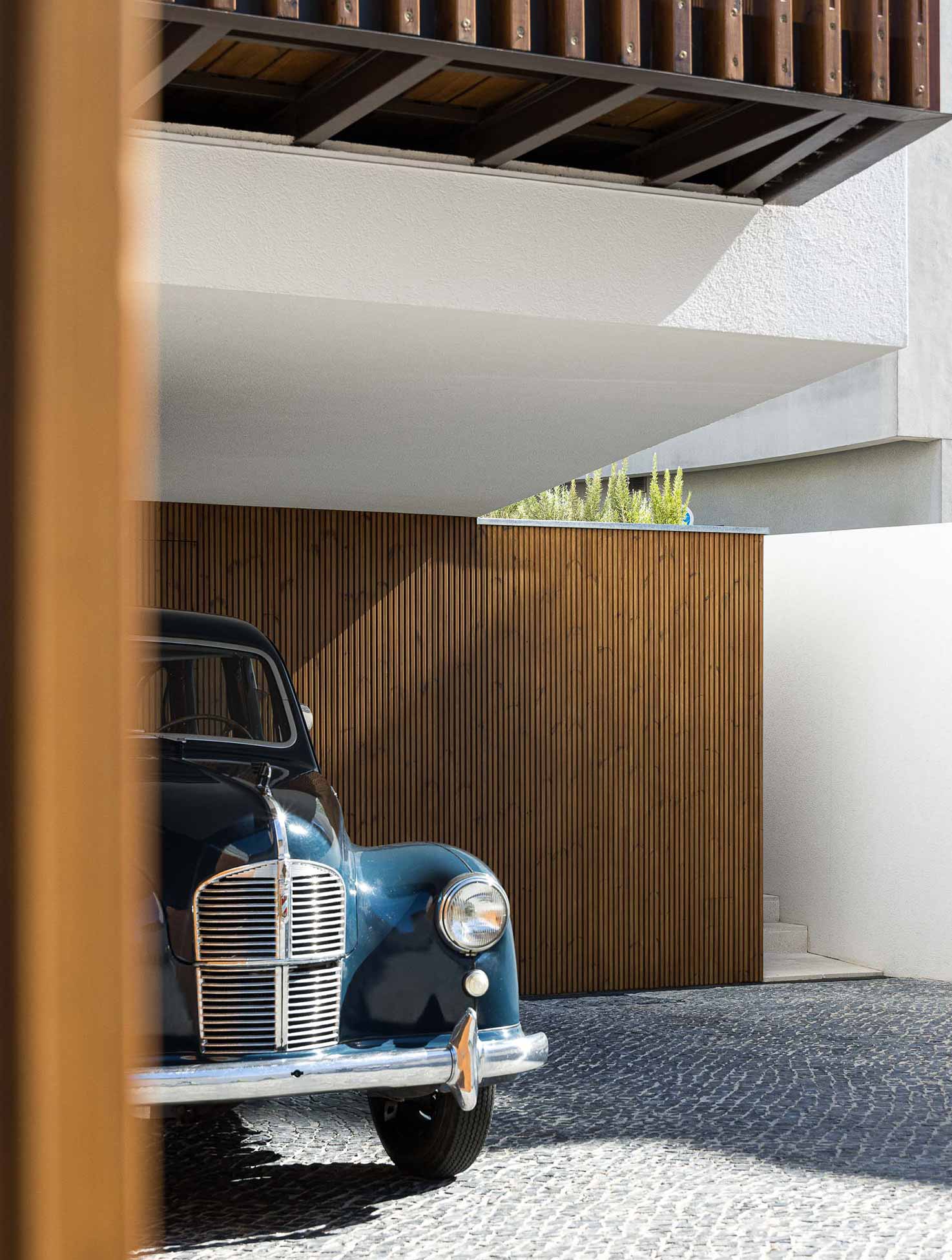
PHOTOS BY Ivo Tavares Studio
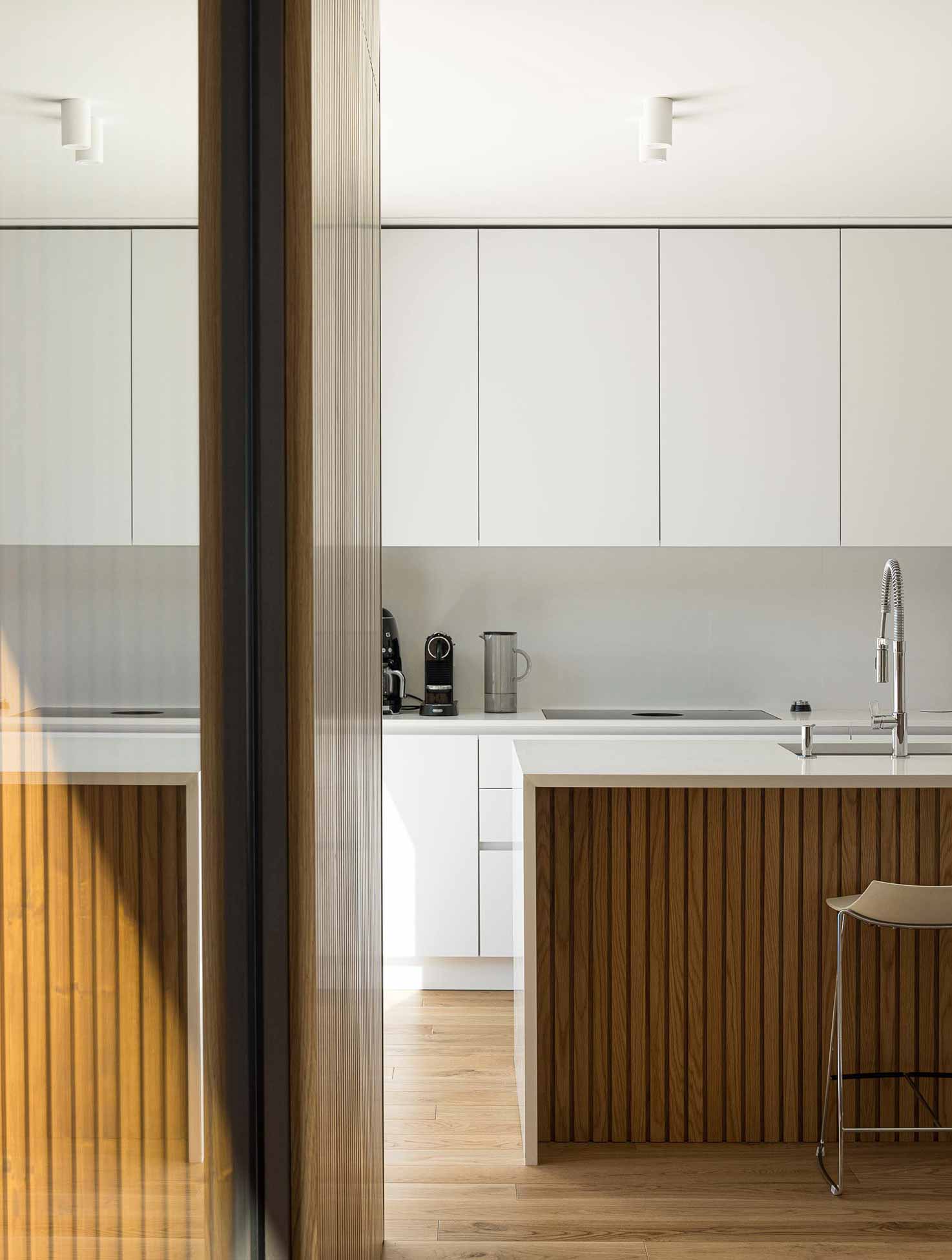
PHOTOS BY Ivo Tavares Studio

PHOTOS BY Ivo Tavares Studio
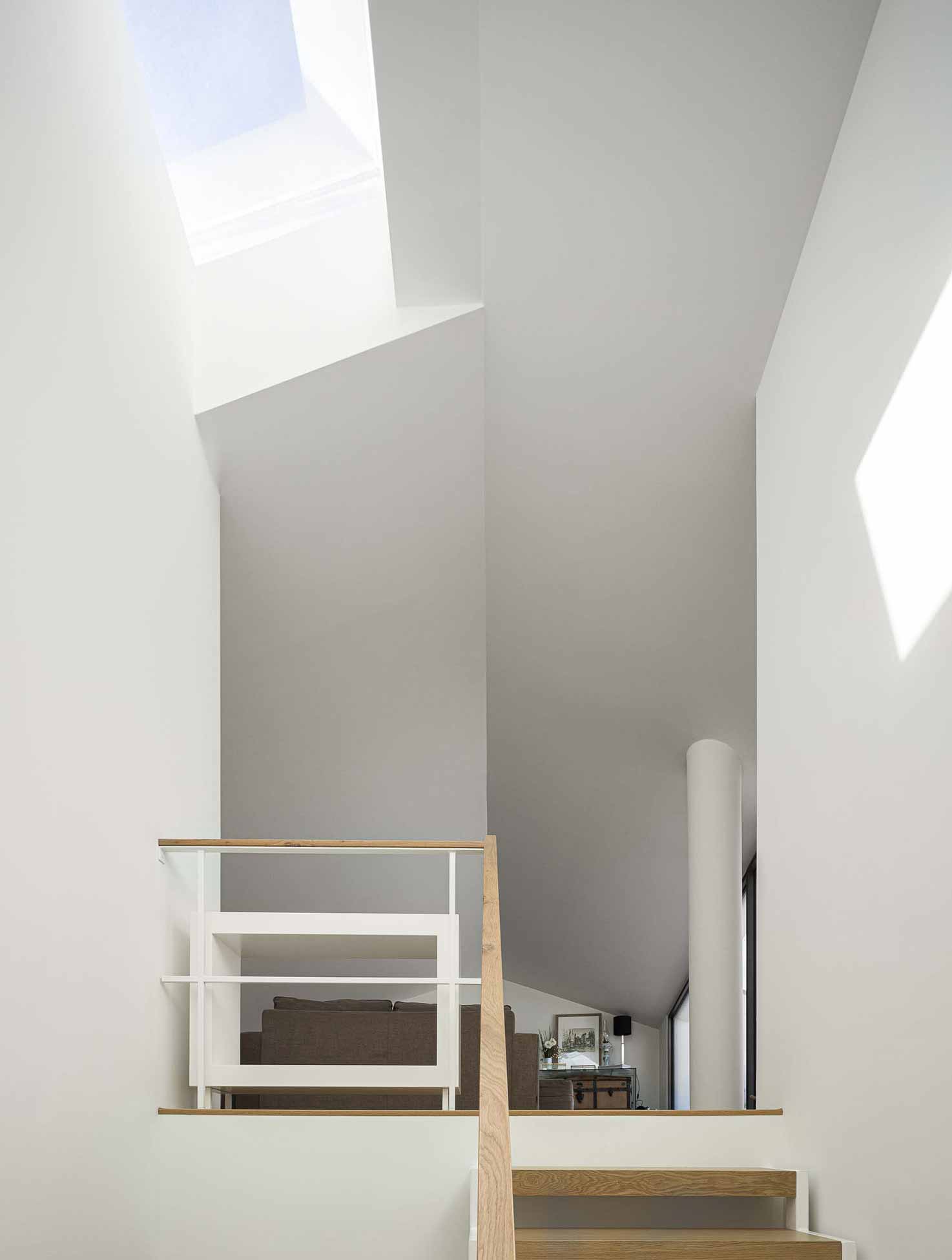
PHOTOS BY Ivo Tavares Studio
Project information
- Architect:RVDM Arquitectos
- Location:Portugal,
- Project Year:2024
- Photographer:Ivo Tavares Studio
- Categories:House,Residential