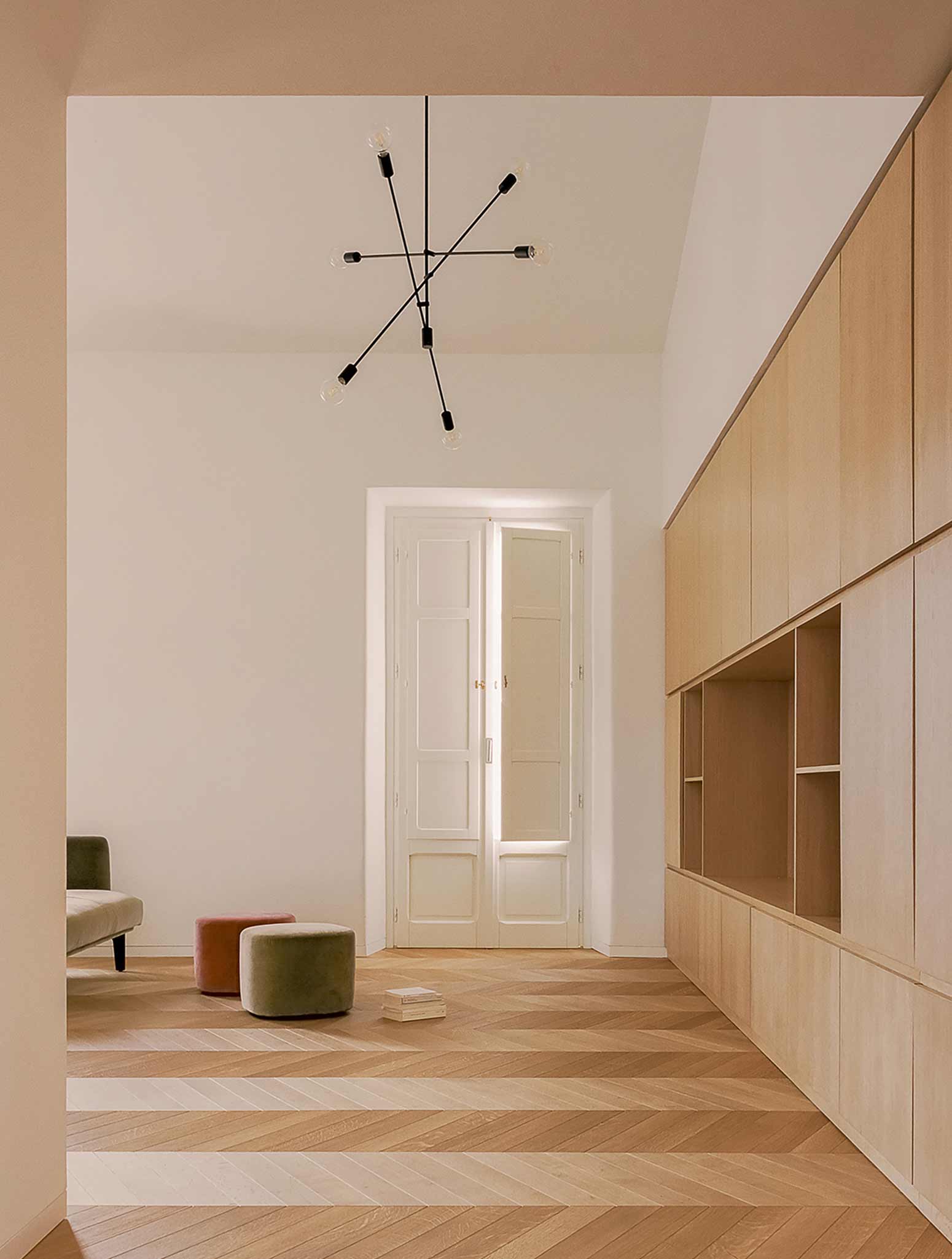
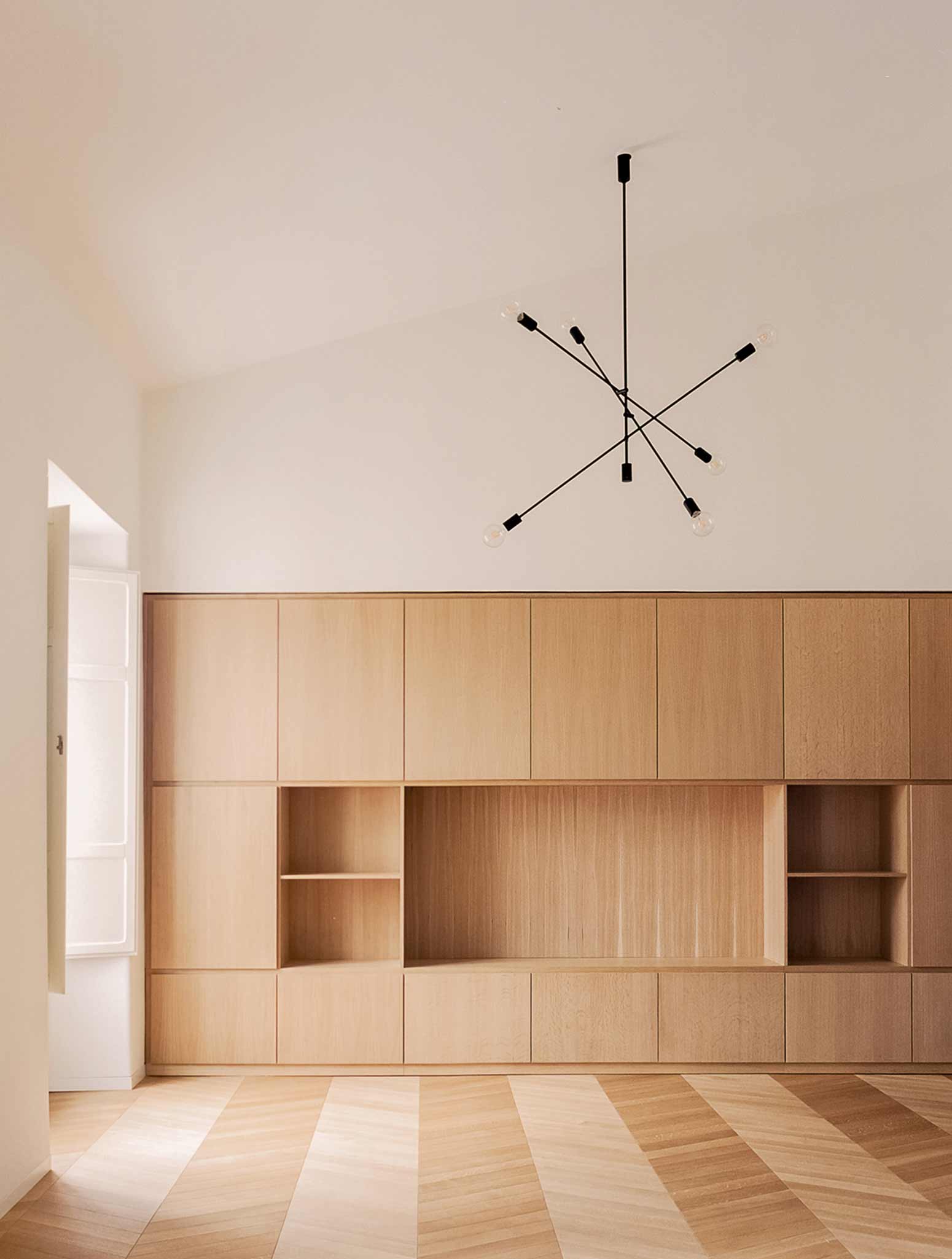
PHOTOS BY Simone Bossi
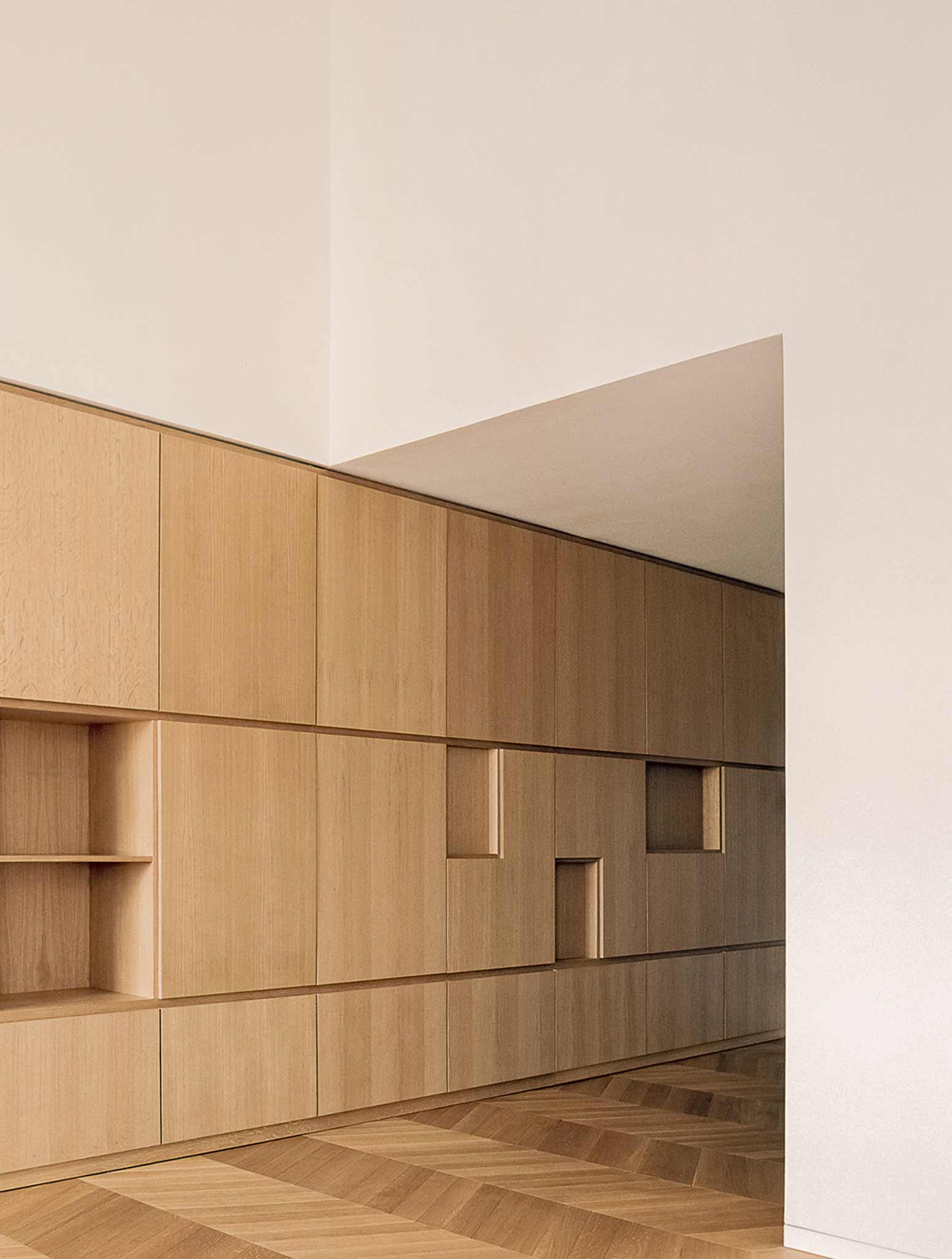
PHOTOS BY Simone Bossi
SET Architects completes an early 1900 apartment that plays on the dialogue between history and modernity. The use of natural materials such as wood and marble, the careful study of colors and the relationship between light and shadows give life to a project with an elegant atmosphere suspended over time. The apartment is located in the historic center of Fondi, a small town in central Italy. In the late ‘50s the apartment fell into disuse until the 2018 when a young couple of entrepreneurs decided to buy it and renovate it. At the time of the purchase, the space still presented the typical twentieth century subdivision with many rooms served by a distribution corridor. The strategy of the project was to adapt the flat to the contemporary lifestyle of the young owners through large and fluid spaces while retaining some elements that recall the original character of the apartment.
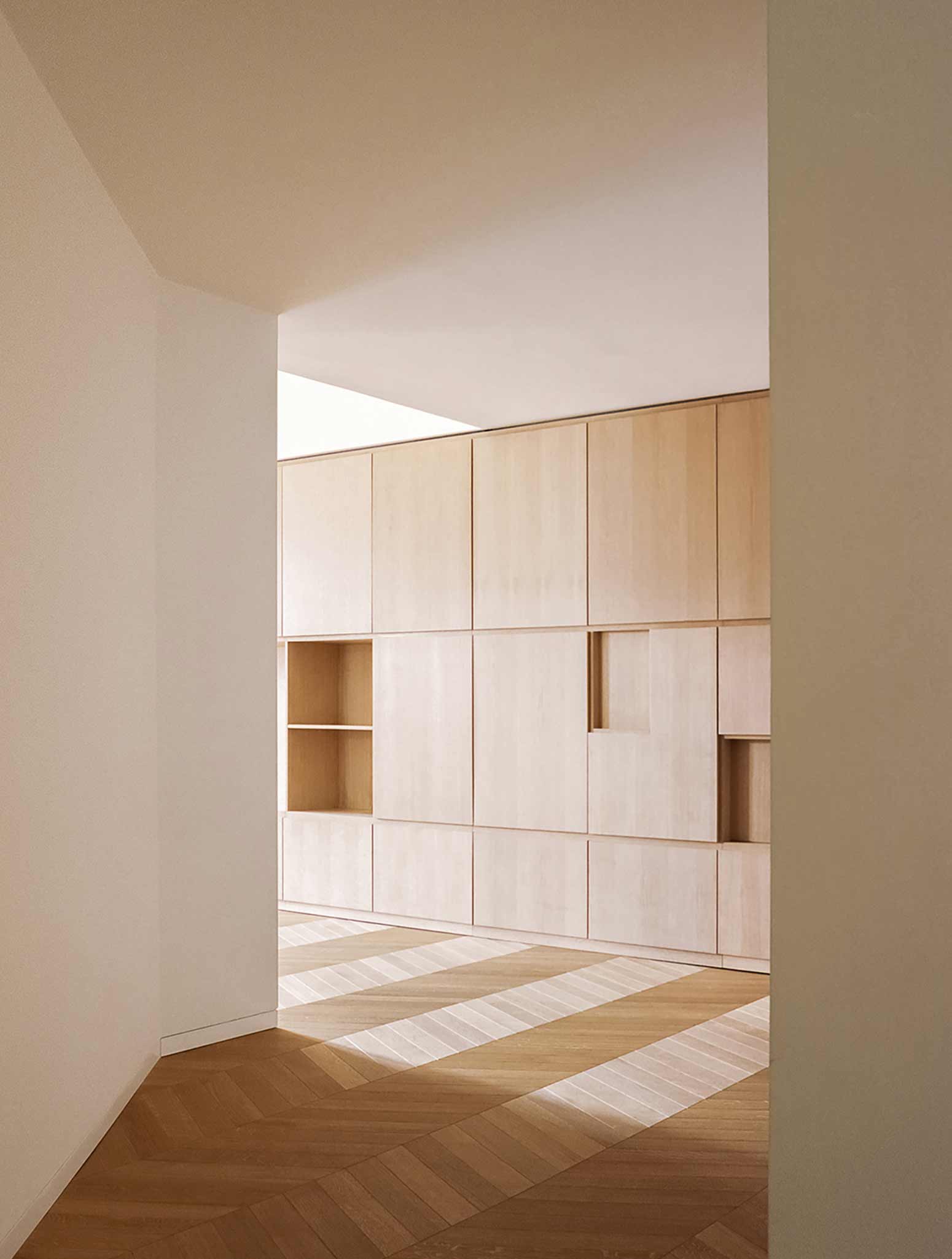
PHOTOS BY Simone Bossi
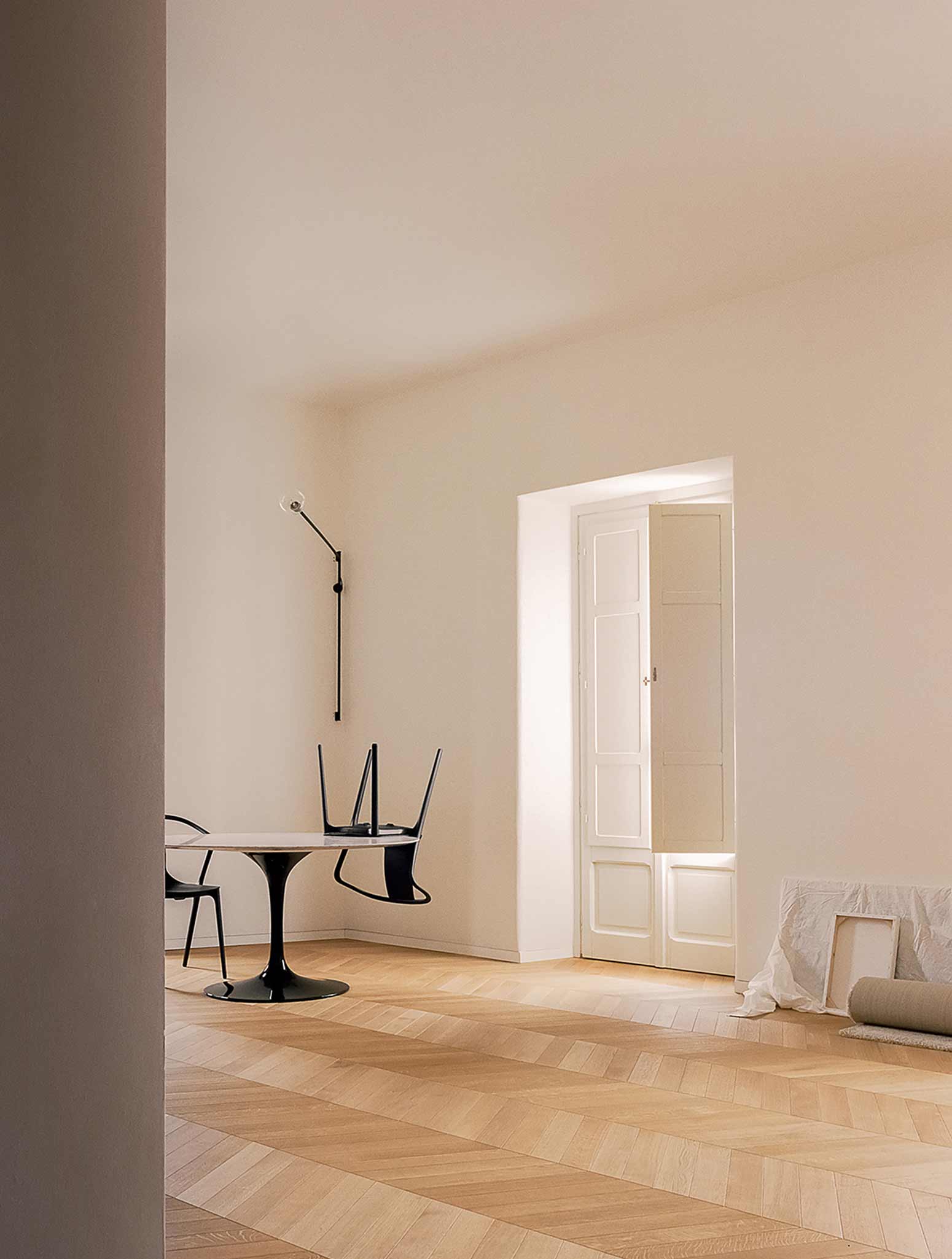
PHOTOS BY Simone Bossi
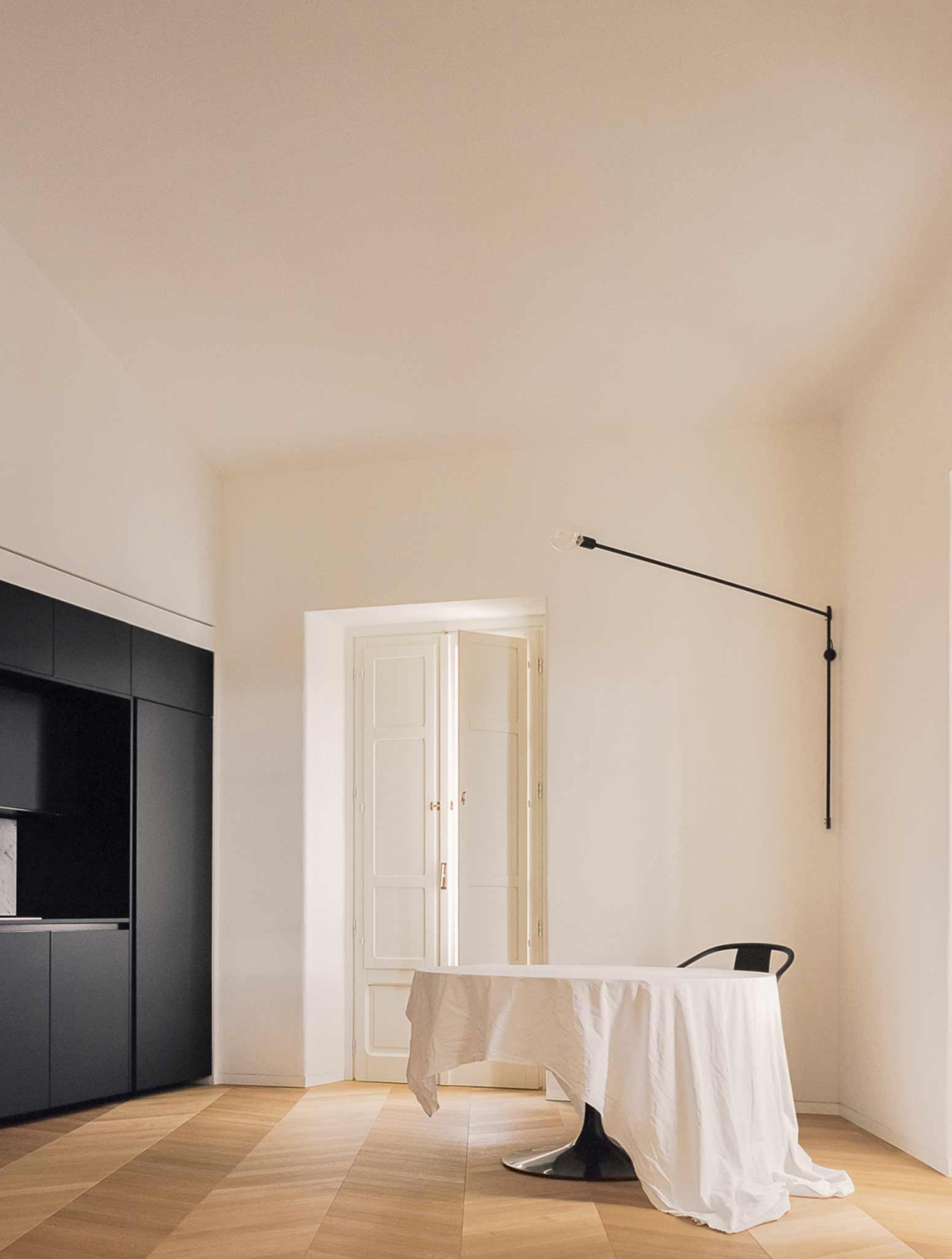
PHOTOS BY Simone Bossi
The leitmotif of all the intervention is the use of white paint and oak wood giving at the same time an essential and warm feeling to the domestic environment. The purity of the rooms was therefore contaminated by a game of contrasts with original elements of the apartment such as Carrara marble, the white lacquered wooden window frames, and the lamps designed to reflect the spirit of that time.
Being on the top floor, various types of skylights have been used to ensure natural light in all the spaces, as well as interesting plays of heights and light. The most peculiar room of the apartment is the master bedroom which has been designed as an independent mini-suite, with the bed in the middle of the room, the large wall-wardrobe and the walk-in shower integrated with hydromassage.
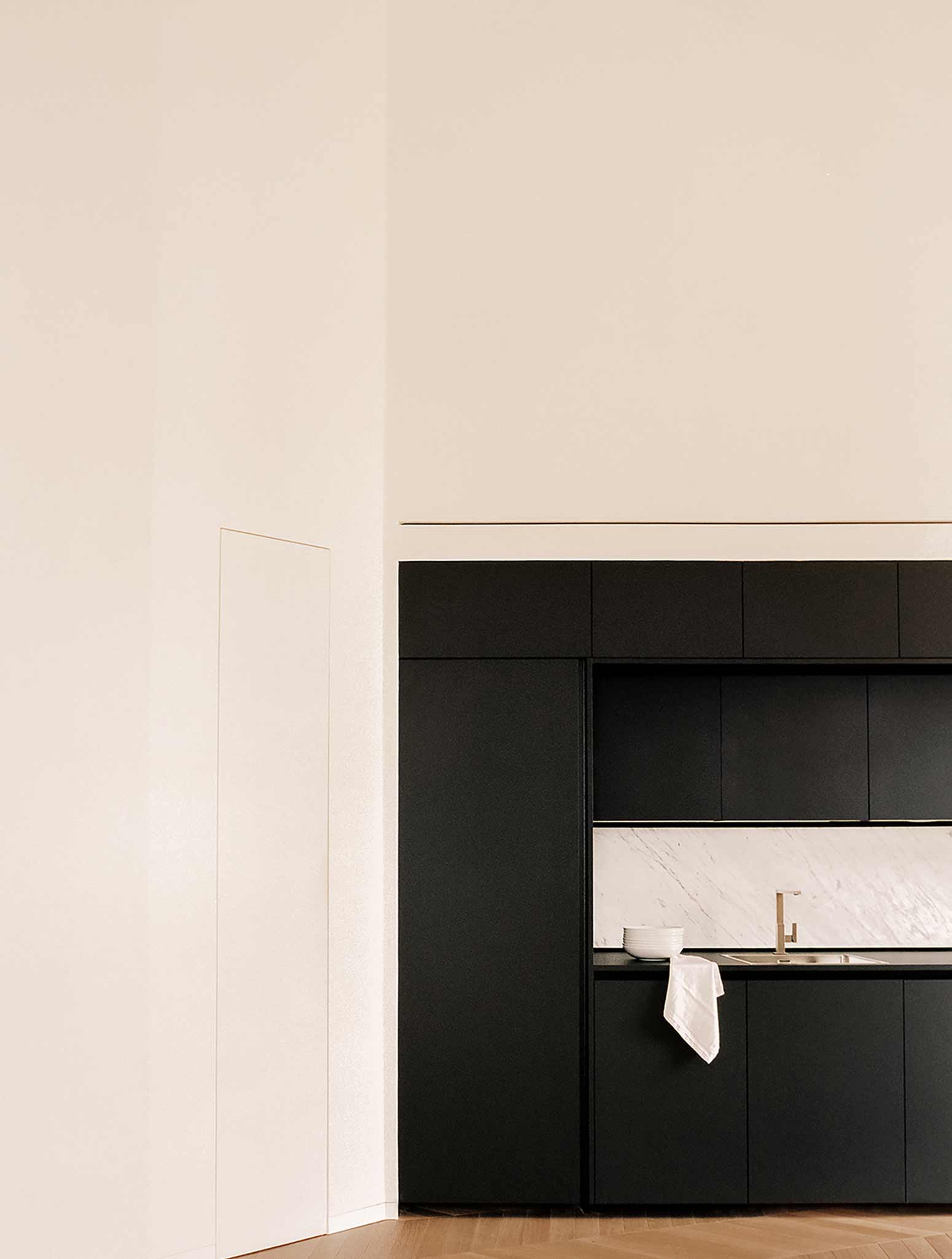
PHOTOS BY Simone Bossi
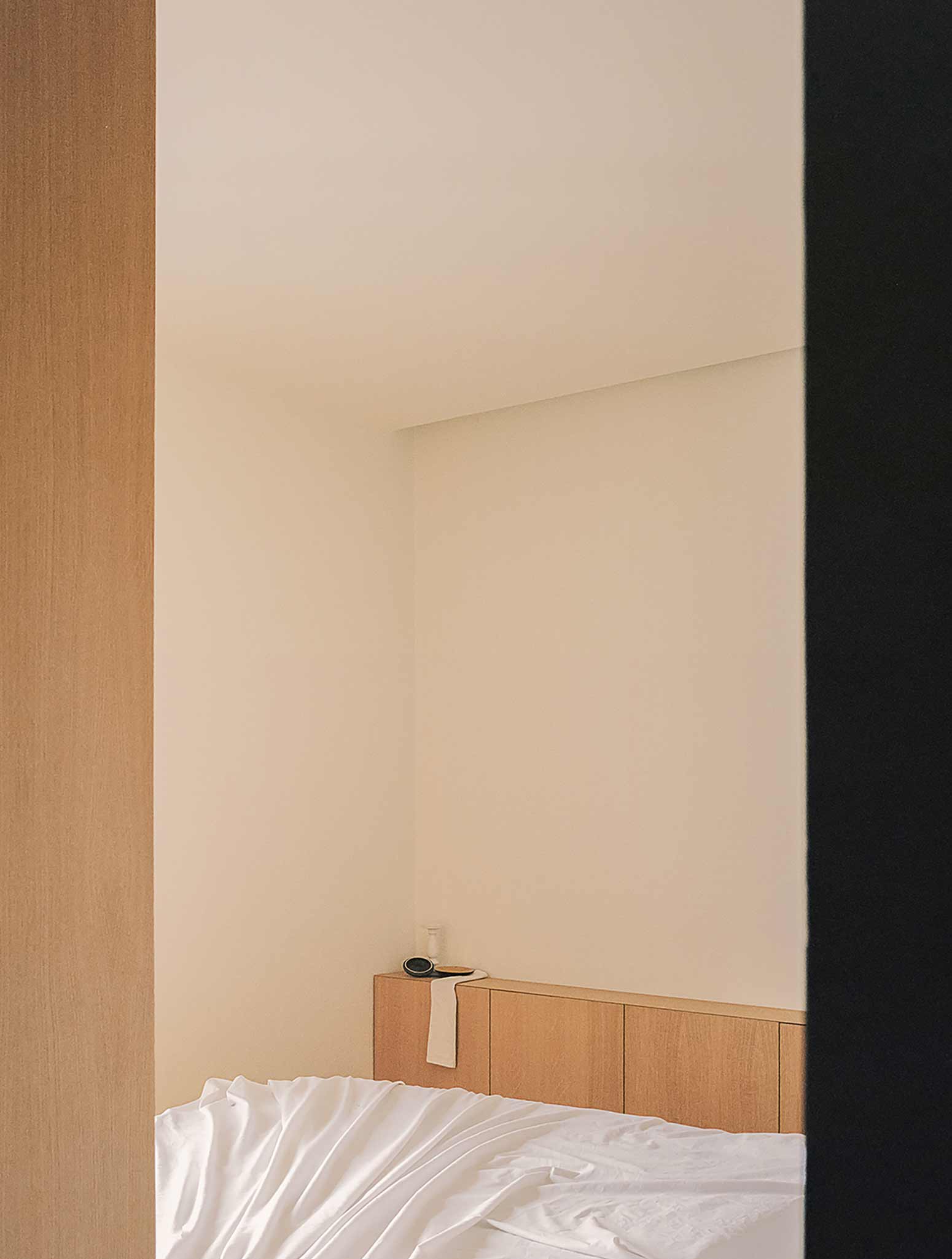
PHOTOS BY Simone Bossi
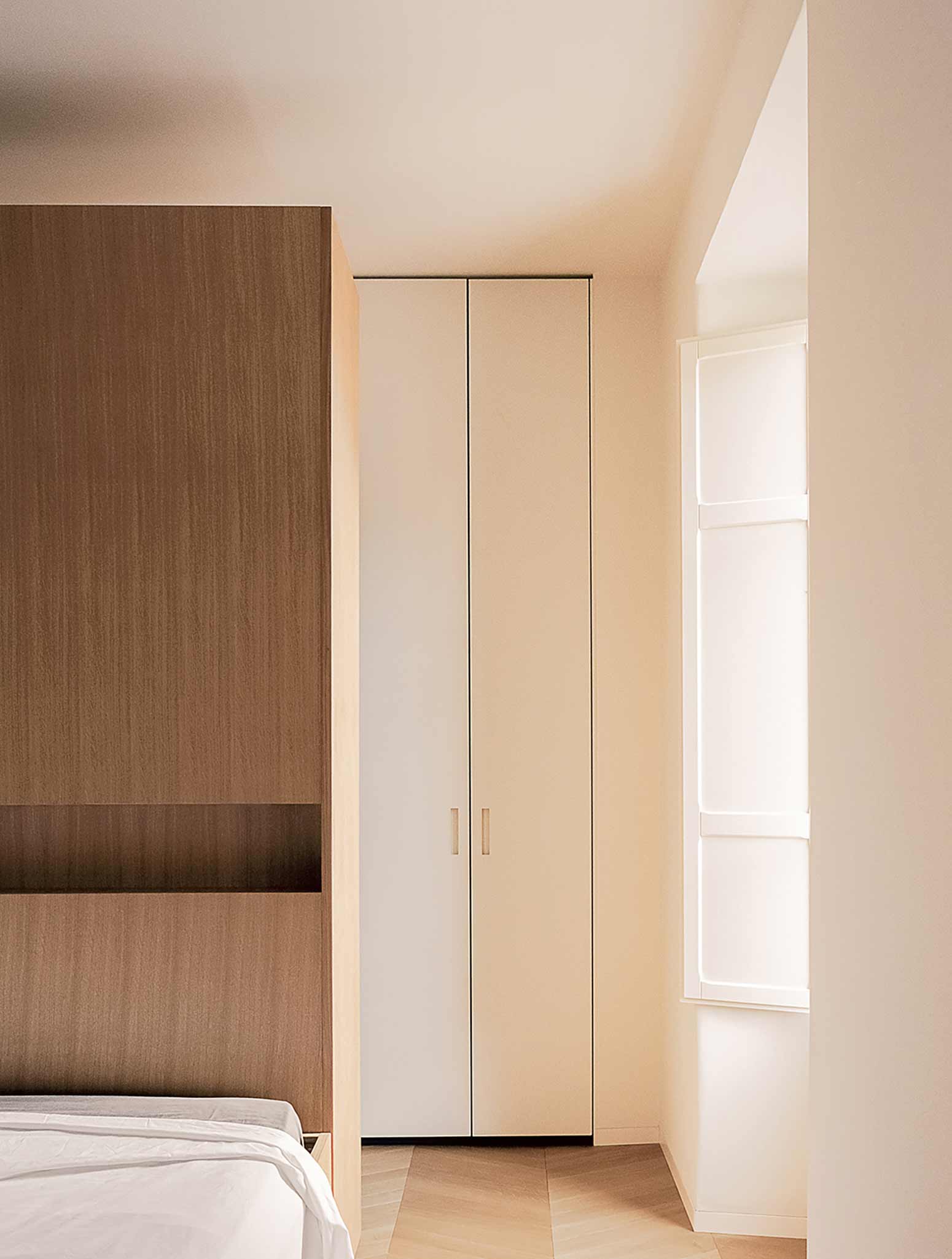
PHOTOS BY Simone Bossi
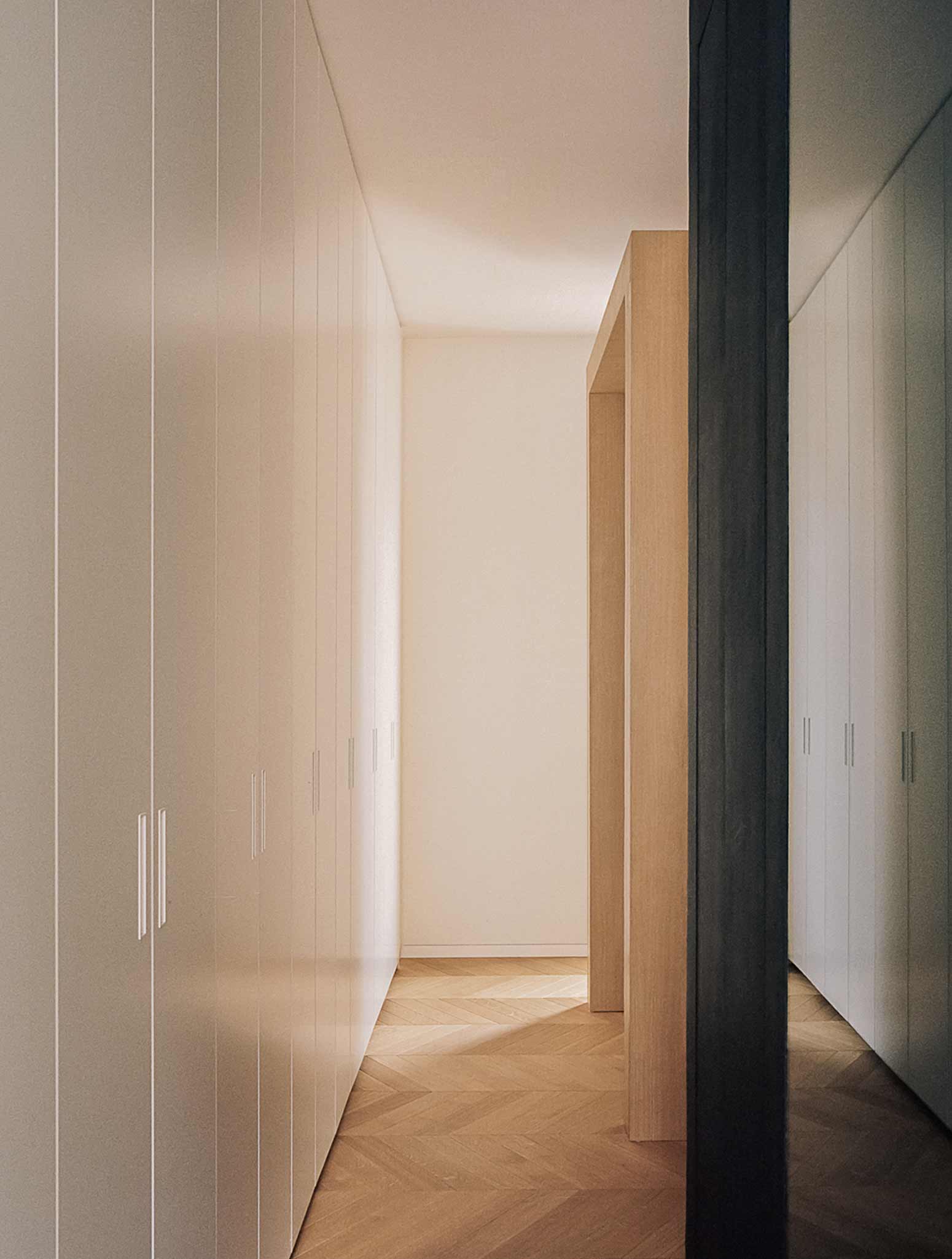
PHOTOS BY Simone Bossi
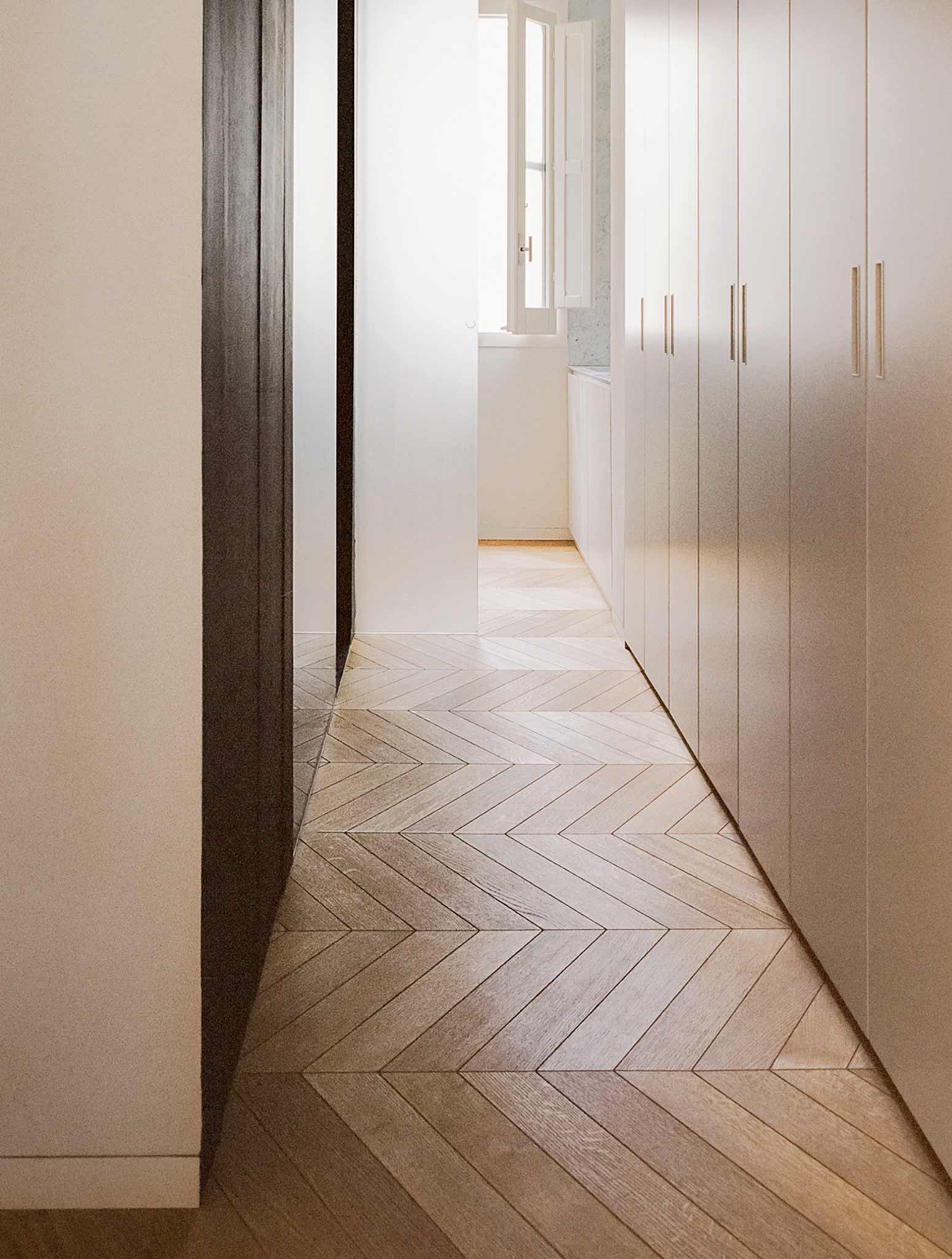
PHOTOS BY Simone Bossi
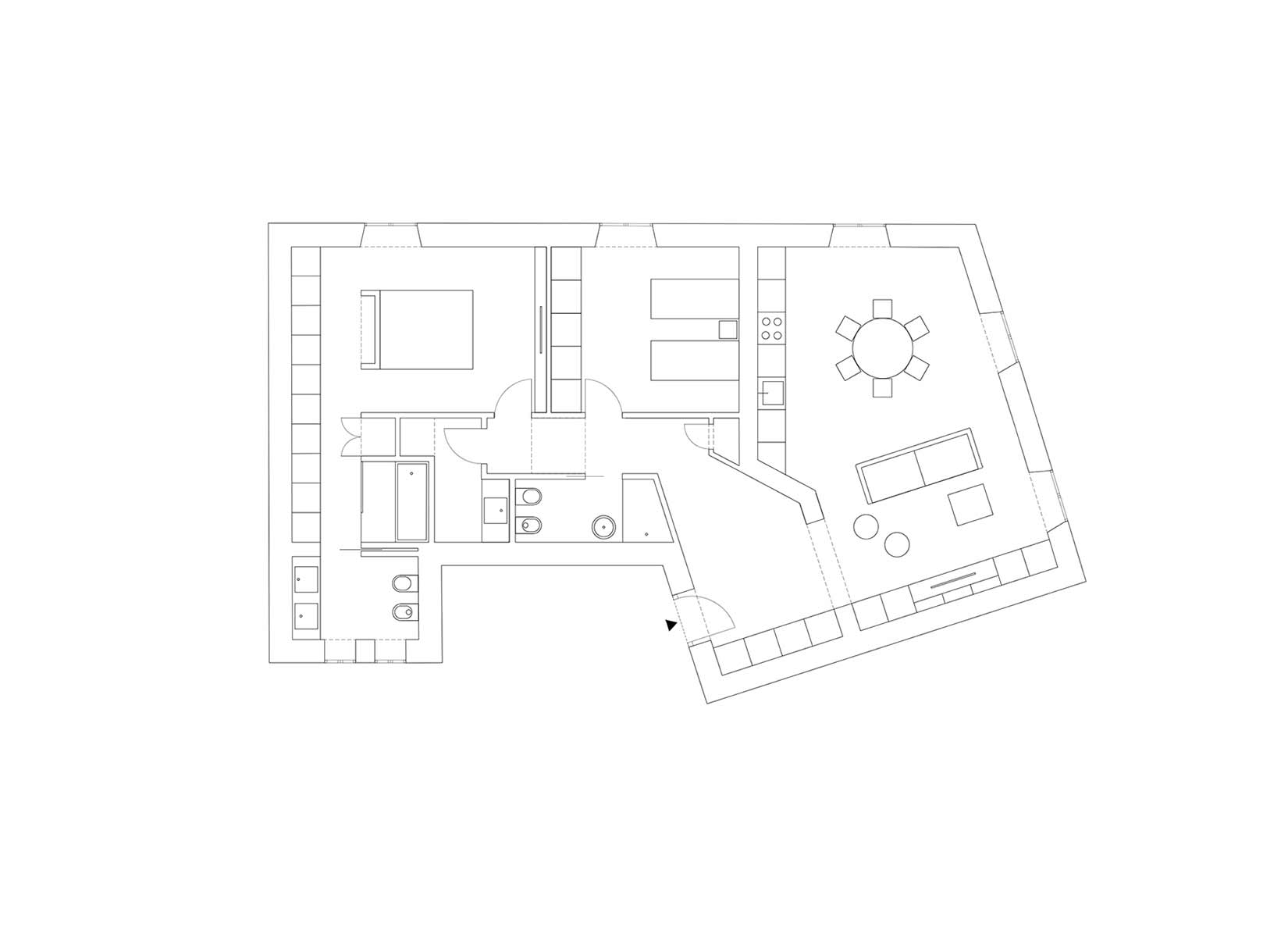
Collaborators: Lorenzo Catena, Onorato di Manno, Andrea Tanci, Marco Tropeano
Project information
- Architect:SET Architects
- Location:Italy,
- Project Year:2019
- Photographer:Simone Bossi
- Categories:Apartment