
SET Architects completes a home office for a young client in a small flat in the center of Milan. In a historical moment where every type of cataloguing is overcome by breaking down rigid preconceptions, even living spaces become hybrid and flexible, opening up to new uses and functions.
Especially, in the last period, we have been witnessing a sudden transformation of the methods of carrying out work in the office, which is becoming increasingly dynamic and detached from the physical headquarters of the company. In fact, more and more people have the opportunity to work from anywhere, and many prefer the comfort of the home environment to the office.
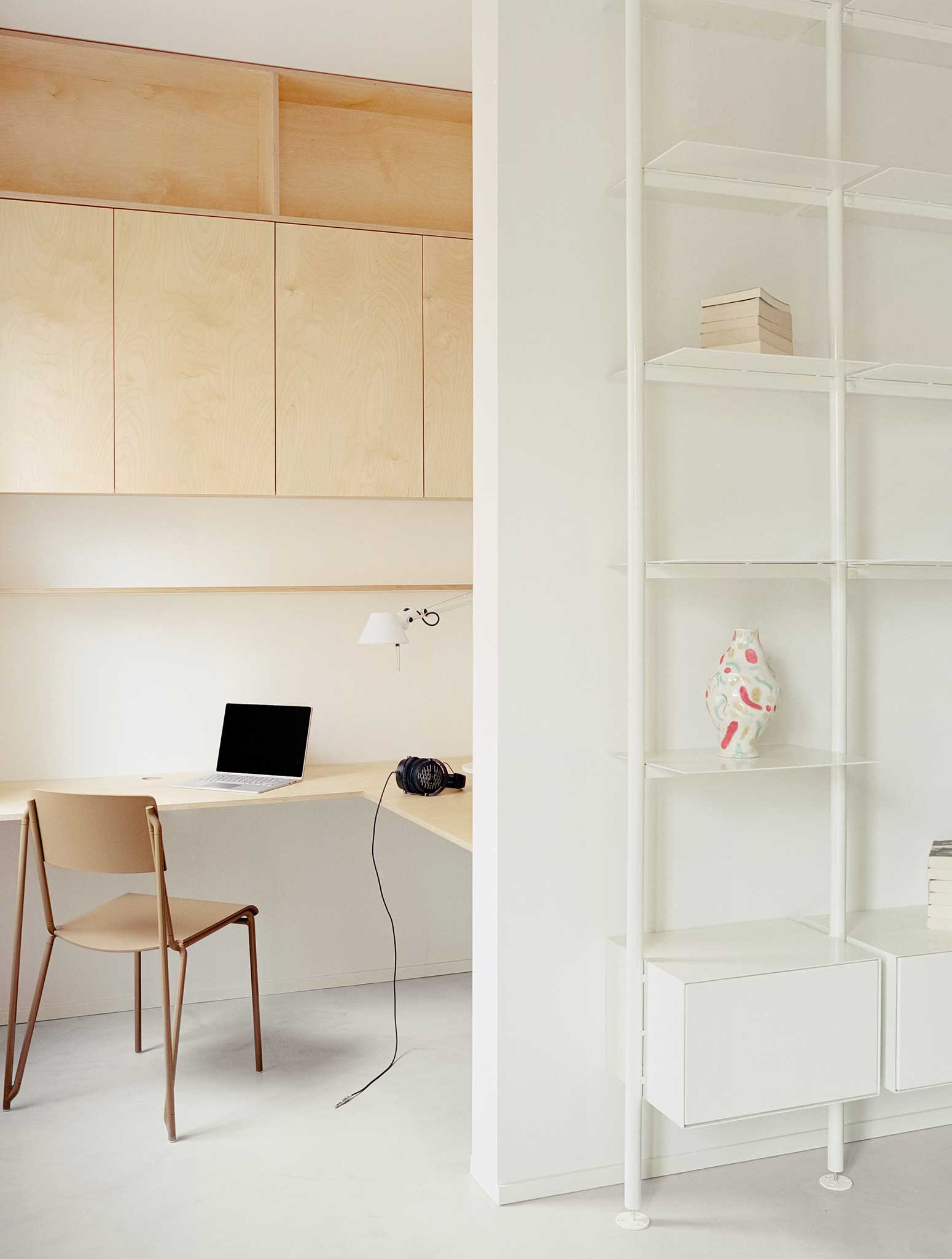
PHOTOS BY Simone Bossi
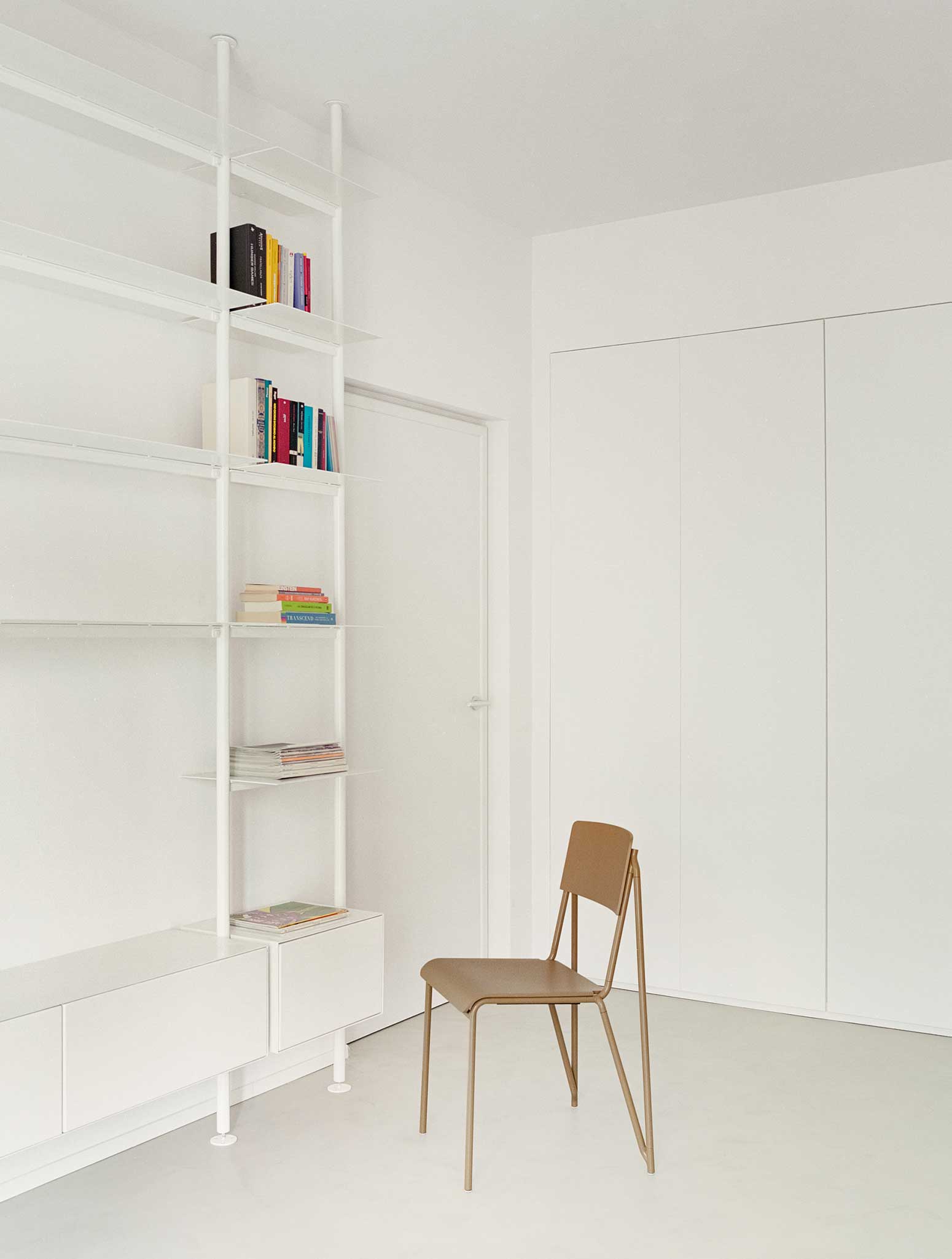
PHOTOS BY Simone Bossi
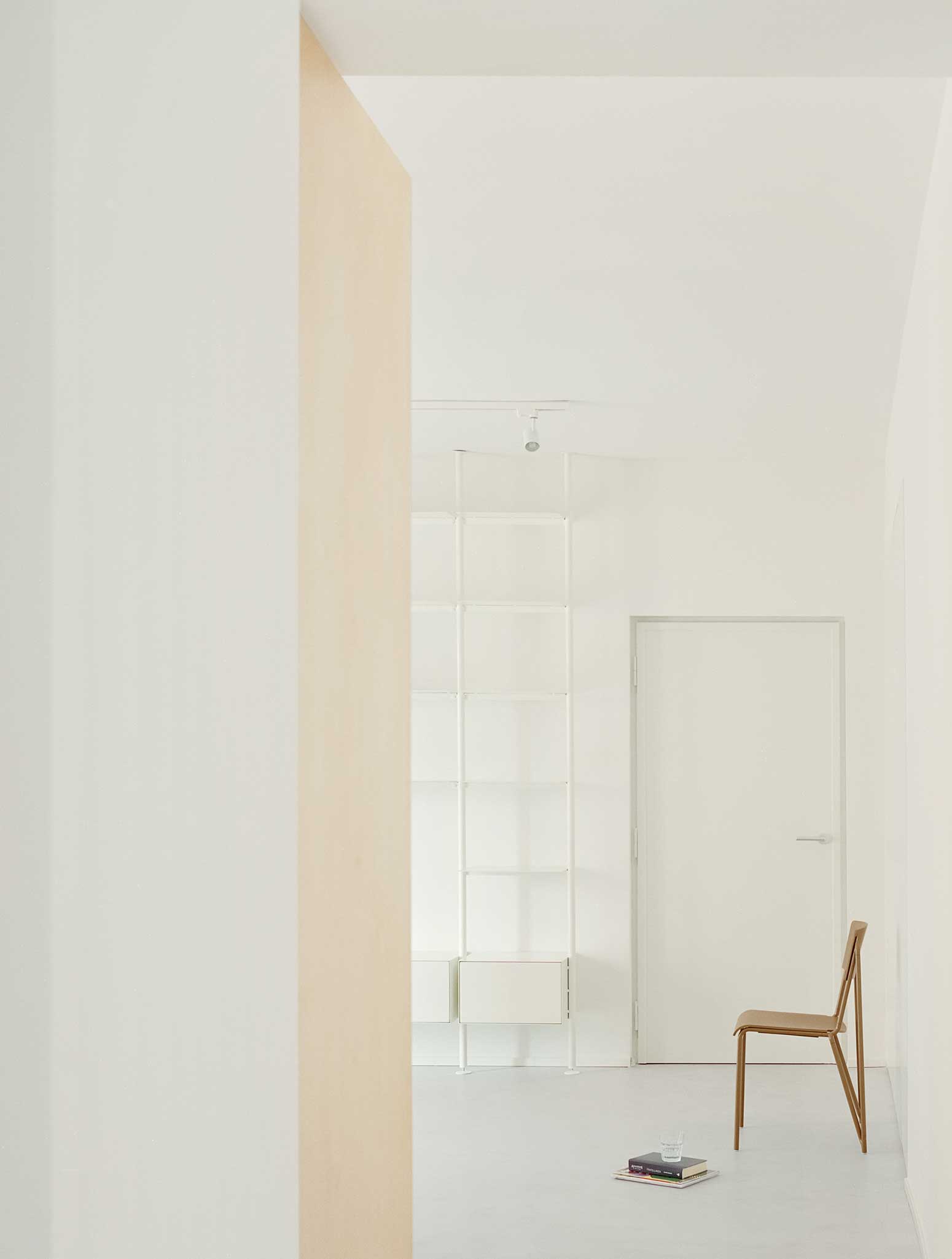
PHOTOS BY Simone Bossi
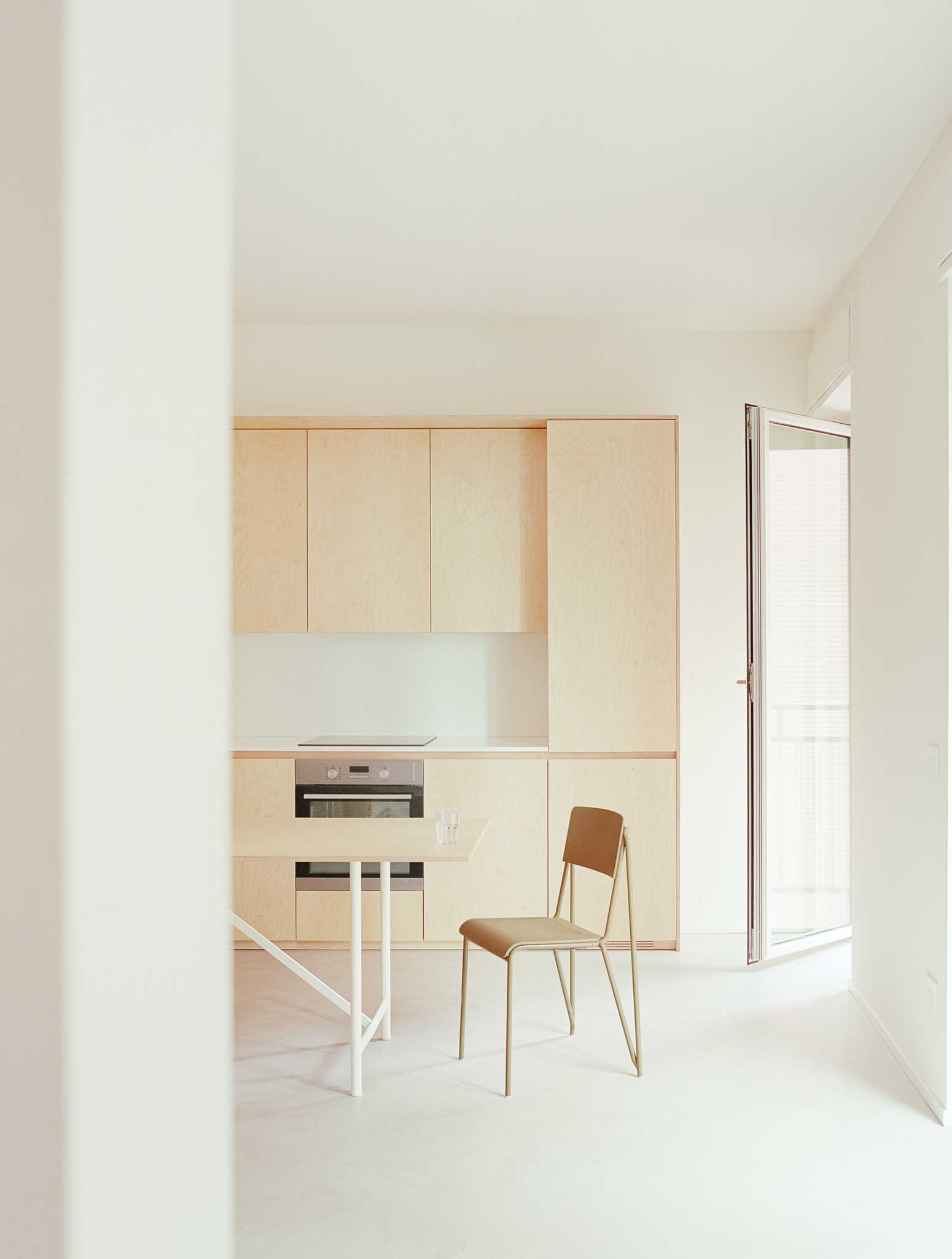
PHOTOS BY Simone Bossi
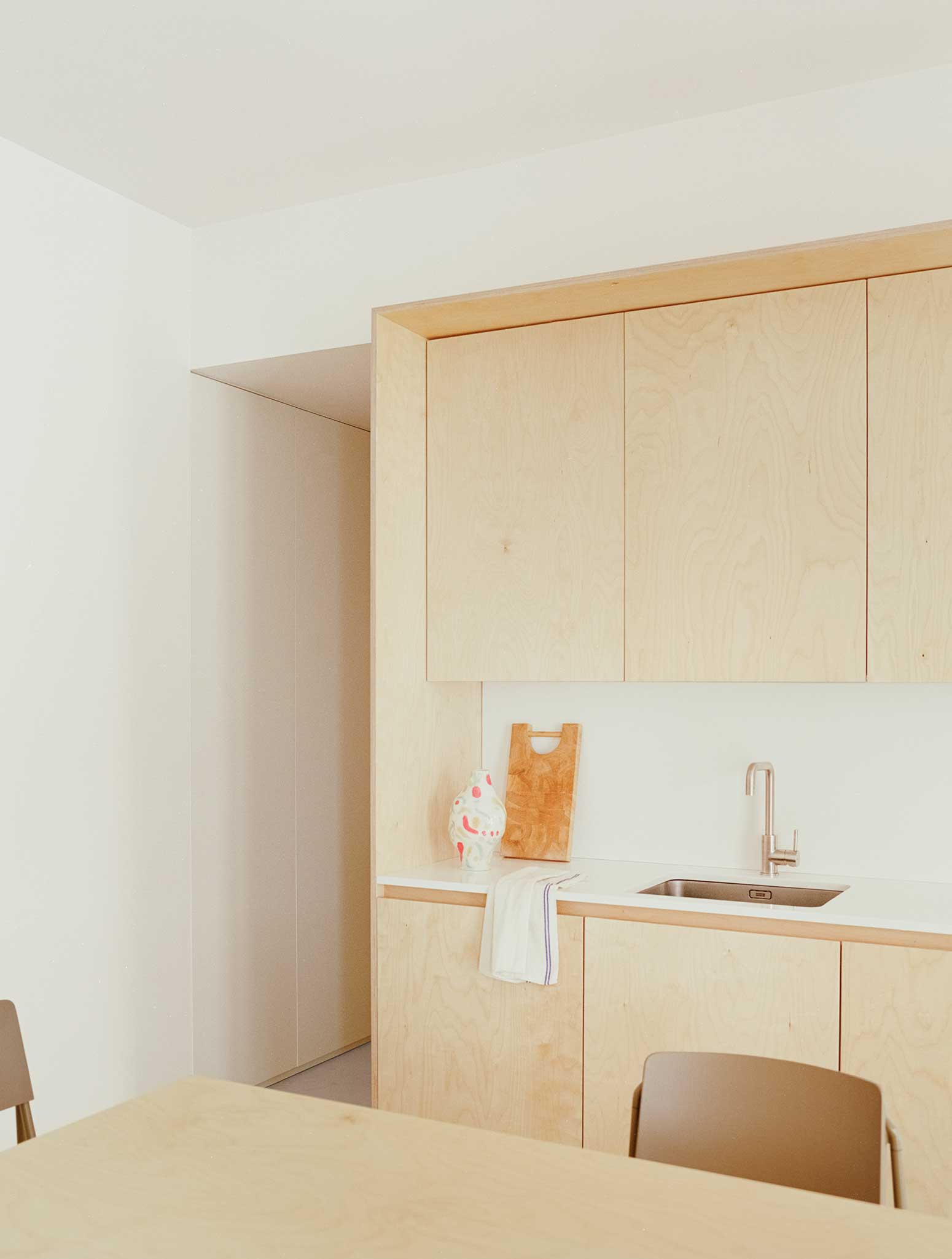
PHOTOS BY Simone Bossi
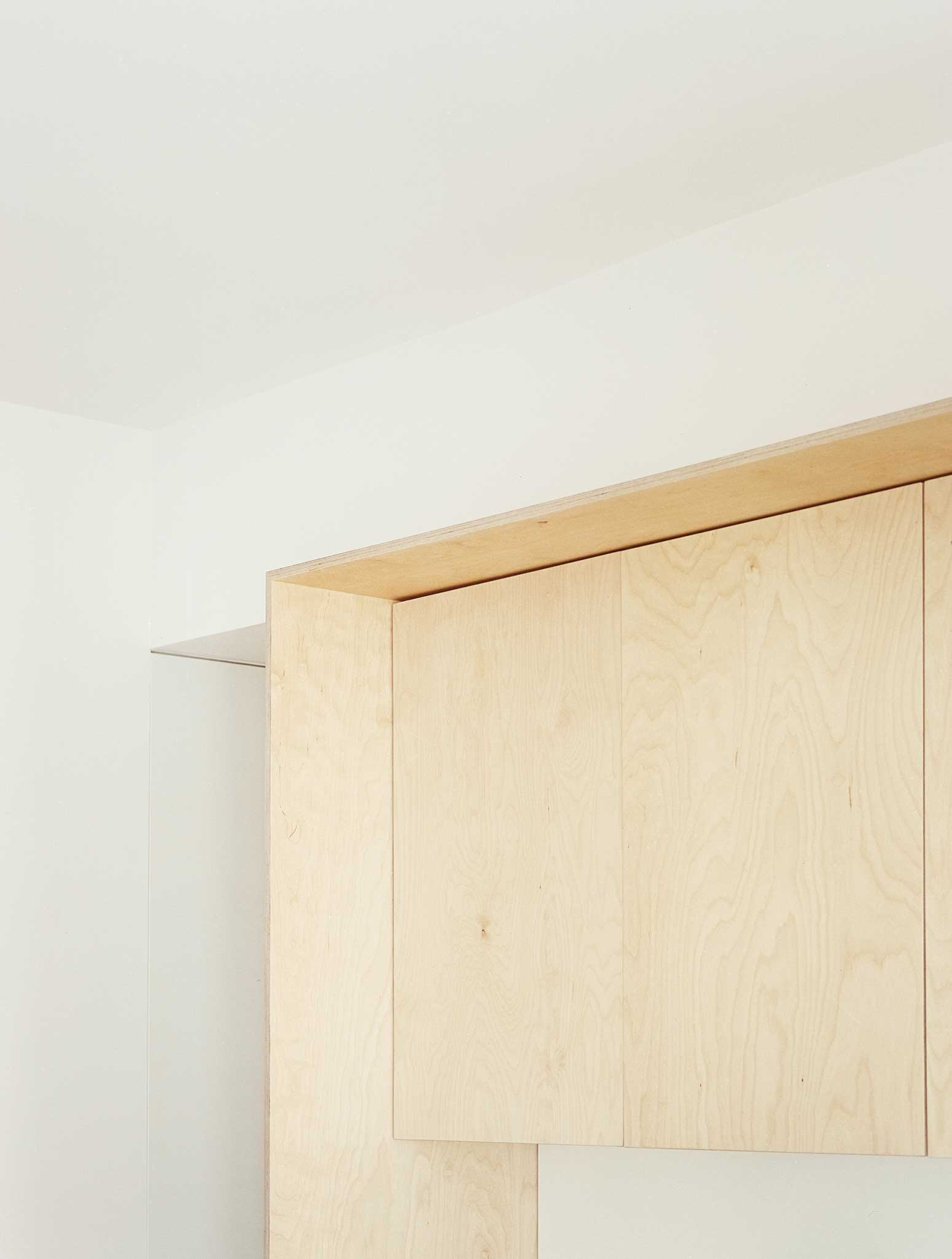
PHOTOS BY Simone Bossi
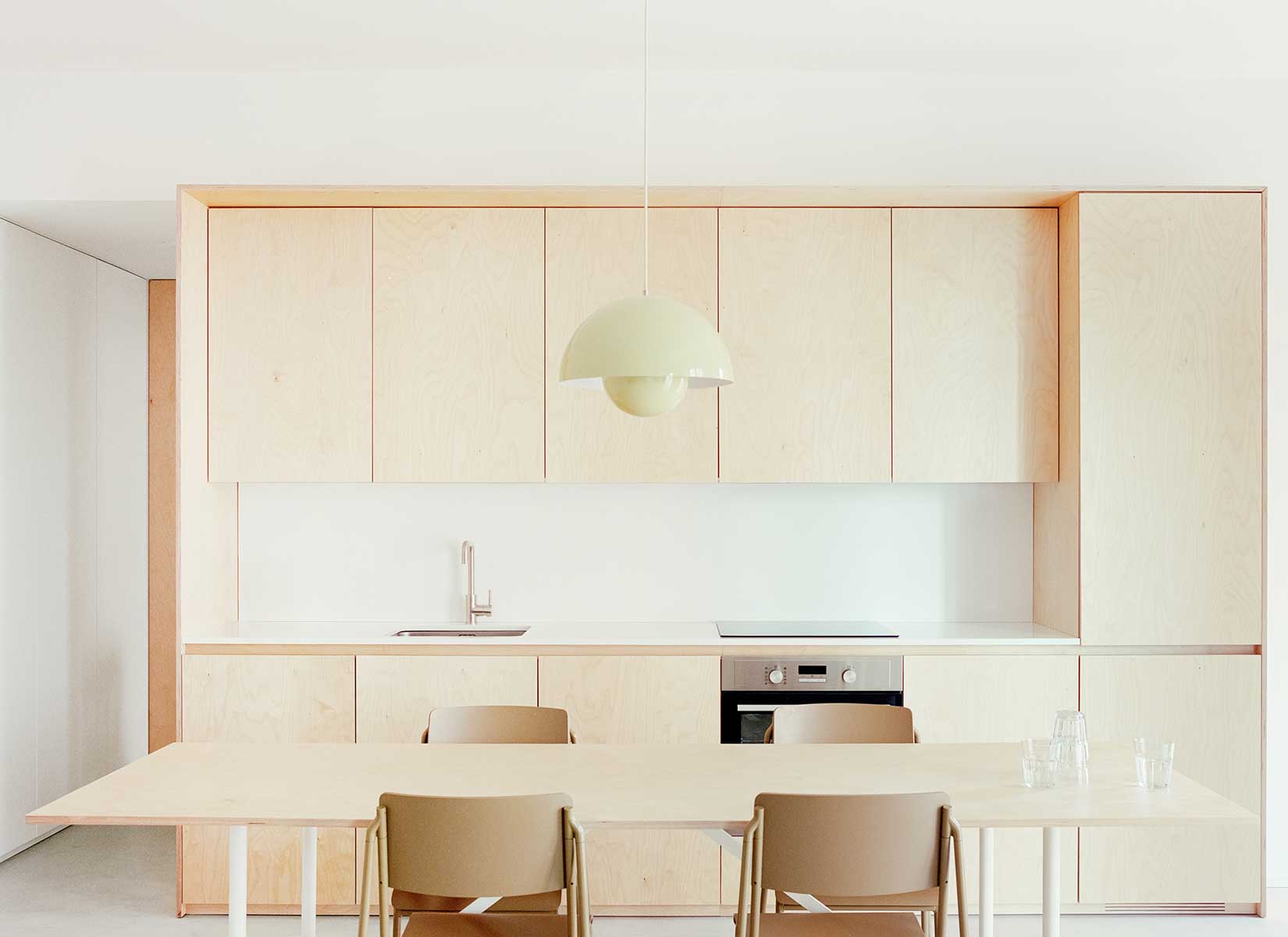
PHOTOS BY Simone Bossi
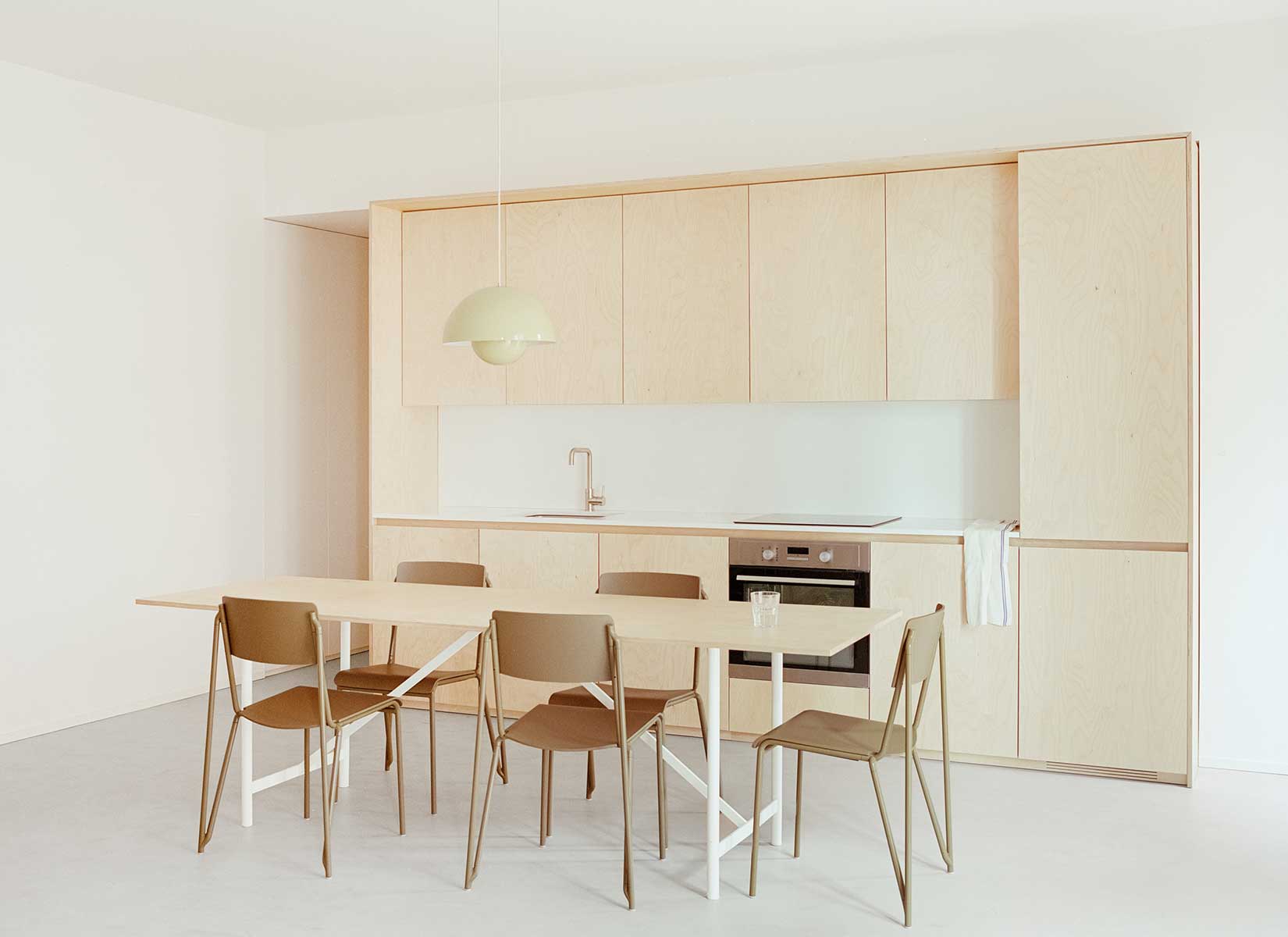
PHOTOS BY Simone Bossi
The renovation project was born from the need of a young client to transform a traditional 70 sqm flat in
the centre of Milan into a space for living and working, with the aim of defining separate areas and at the same time visual continuity between them. The idea was to exploit an apparent constraint of the pre-existing building, in a design opportunity. A residual corner, generated by the presence of the lift shaft, has acquired the new function of an office corner, with cosy and intimate proportions, characterized by excellent natural lighting and direct connection with the heart of the house. The masonry works were reduced to a minimum, limiting the demolition of a wall to connect two rooms in a single room which became the living/dining area.
The choice of materials was made on the basis of neutral and warm colours in order to obtain a relaxing
and welcoming environment, suitable to be lived in at different times of the day both as a workspace and as
a home. Specifically, a light grey microcement was used for the floor, the walls are in a warm white and the bespoke furnishings are in birch plywood, chosen for its characteristic light grain in soft tones.
All the furnishings have been designed and realized for the flat in order to obtain a custom space according to the owner’s needs: A flexible home in which to live and work in harmony with the architectural space.
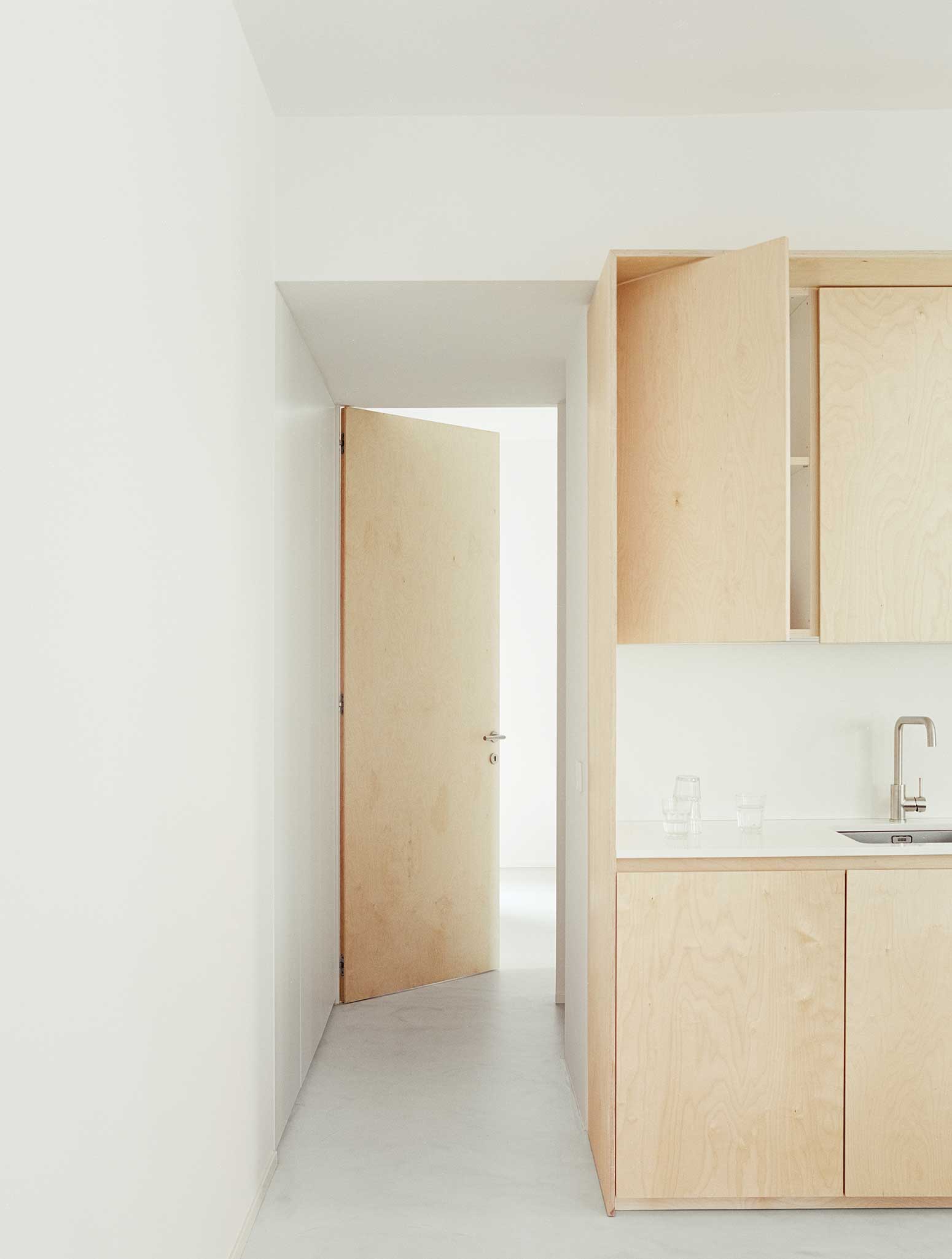
PHOTOS BY Simone Bossi
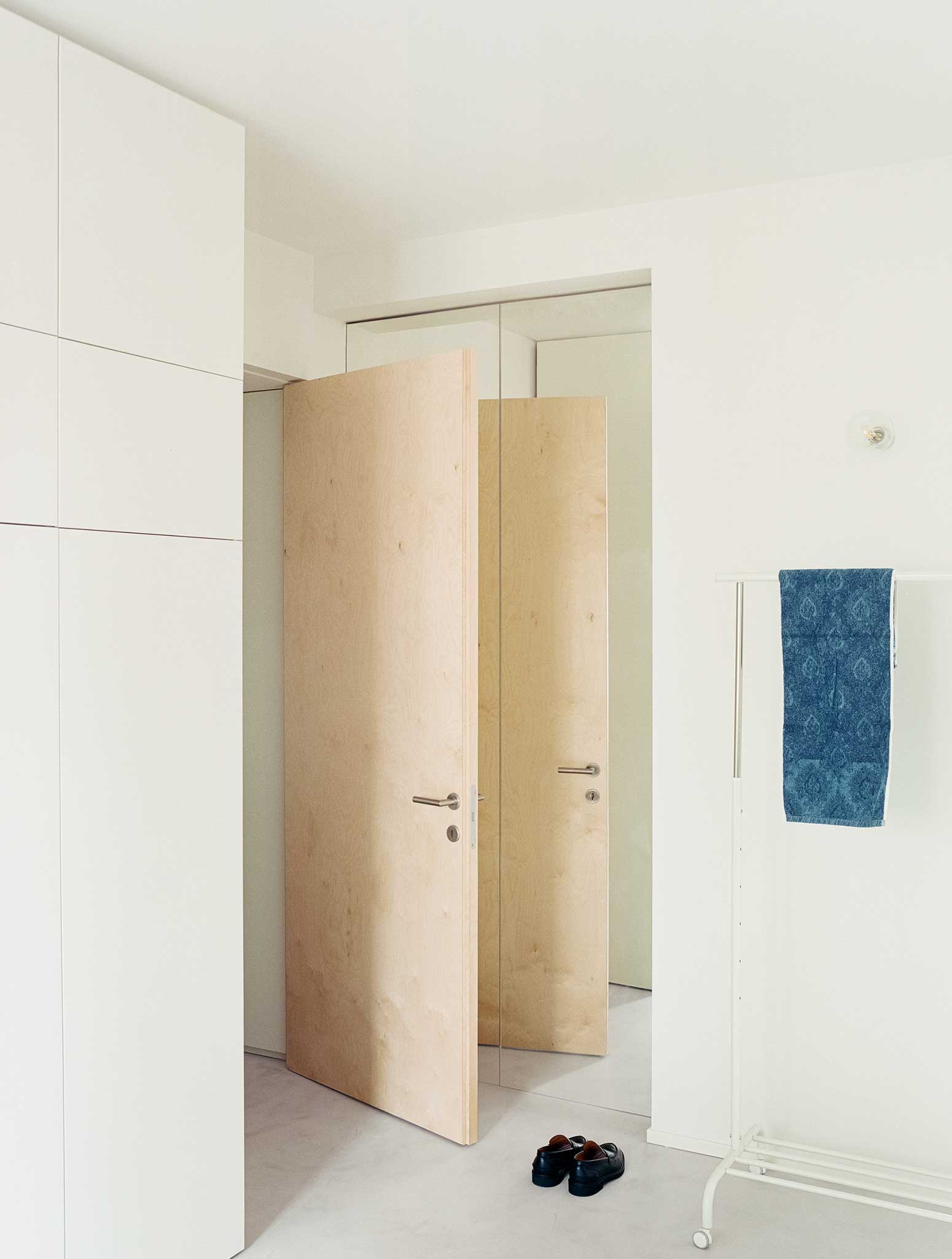
PHOTOS BY Simone Bossi
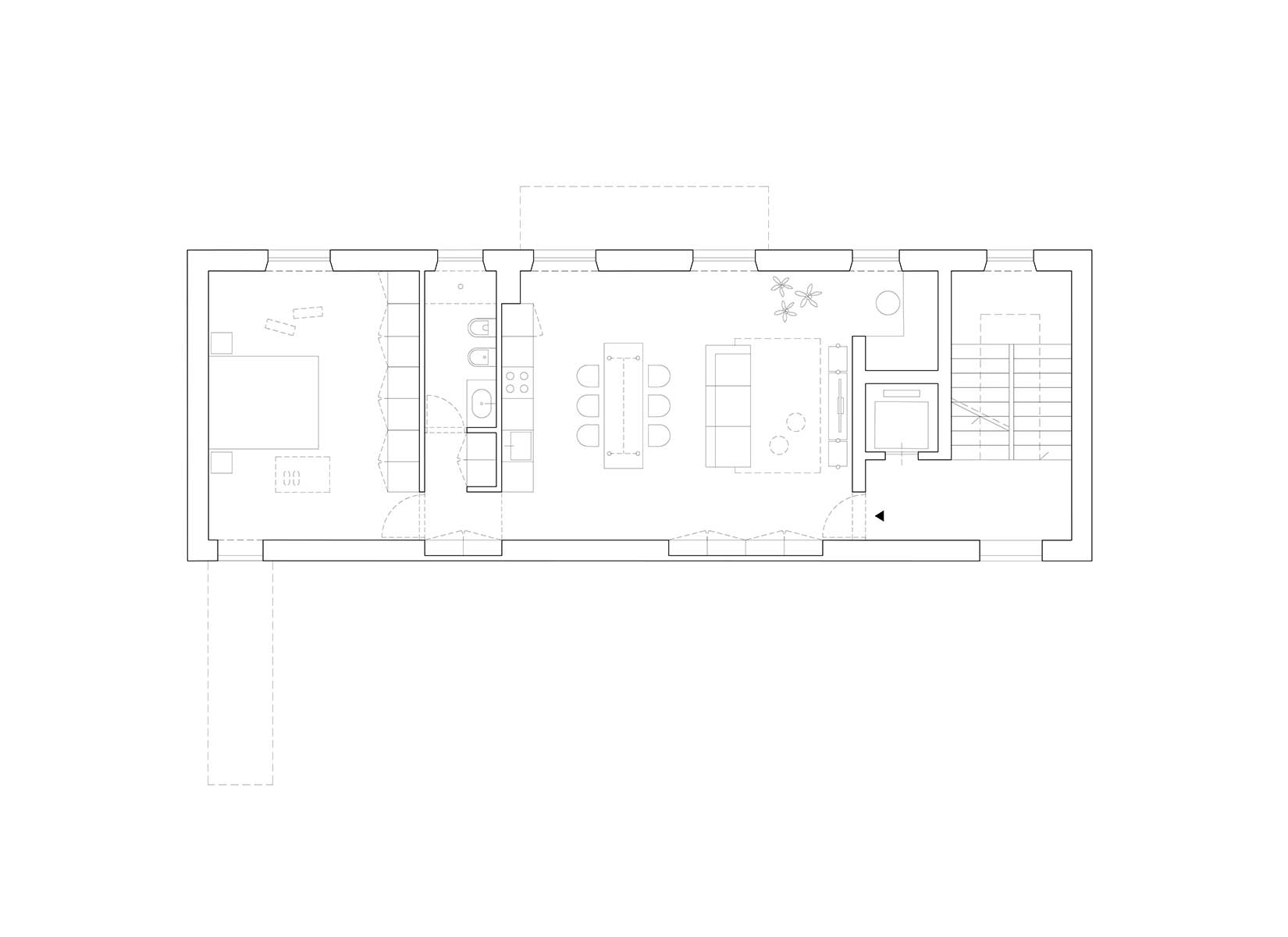
Project information
- Architect:SET Architects
- Location:Italy,
- Project Year:2023
- Photographer:Simone Bossi
- Categories:Apartment,Bookshelf,Residential,Wood