
The heart block with lush greenery gives the house a tropical air in summer. The canvas of the gray concrete formwork on the brutalist facade on the garden side recalls a modern architectural style. Inside the house, the materials, plants of various species, the shimmering colors of the fabrics warmly enhance a South American atmosphere. Oak plywood furniture, made to measure and “homemade”, structures the interior: doors, frames of kitchen furniture, bookcase, dresser, desk, bed frame, dressing room, shelves in bedrooms or even room divider. the stairs.
On entering, a first level gives access to the house and the independent studio. With its kitchen, bathroom and mezzanine bedroom-office, the studio once reconfigured allows the creation of two additional bedrooms. On the ground floor of the house, entering on the right, the bathroom with its white tiles and its day well. Then the master bedroom, bathed in light because it is opened by a large bay window which overlooks the garden below.
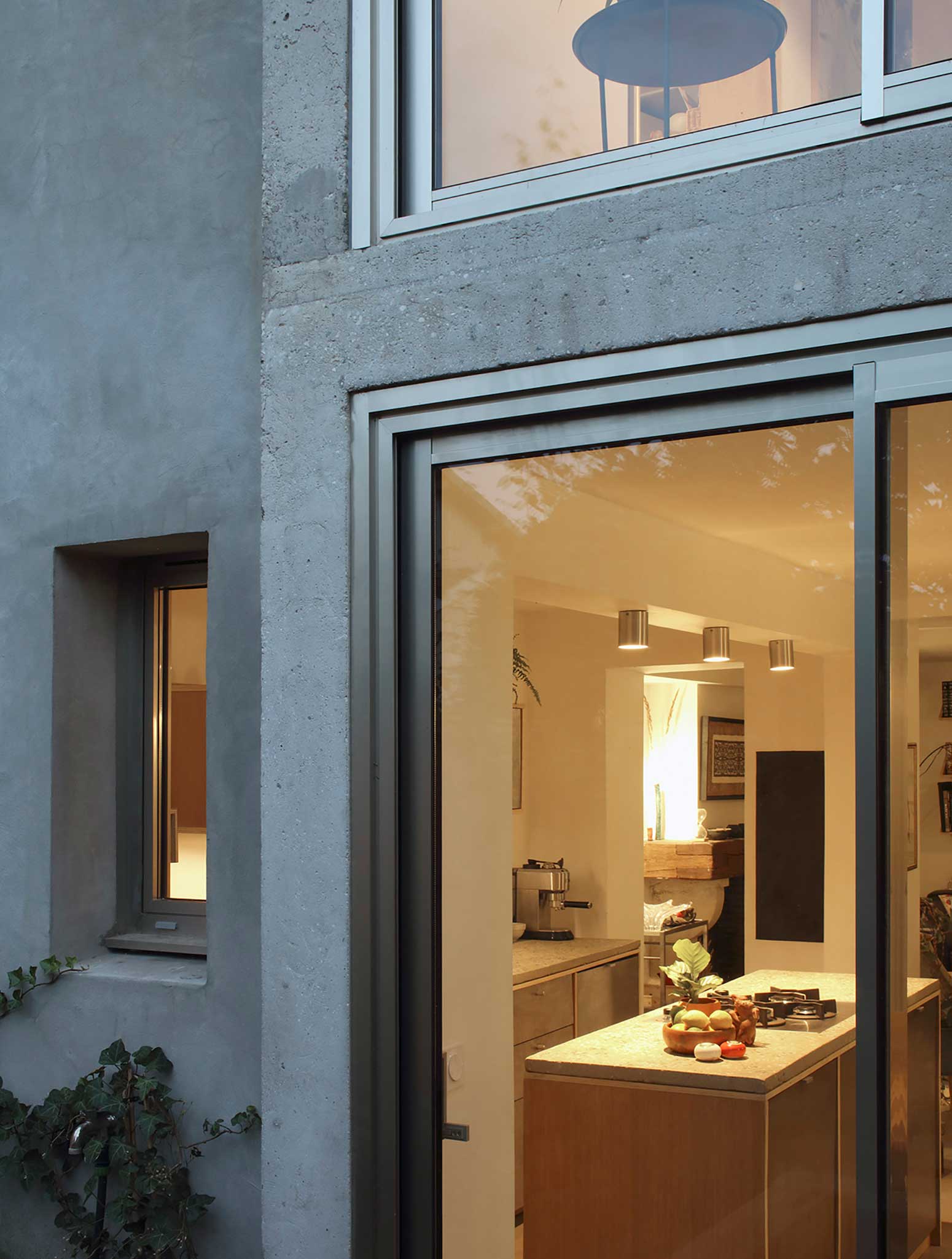
PHOTOS BY AGNES CLOTIS
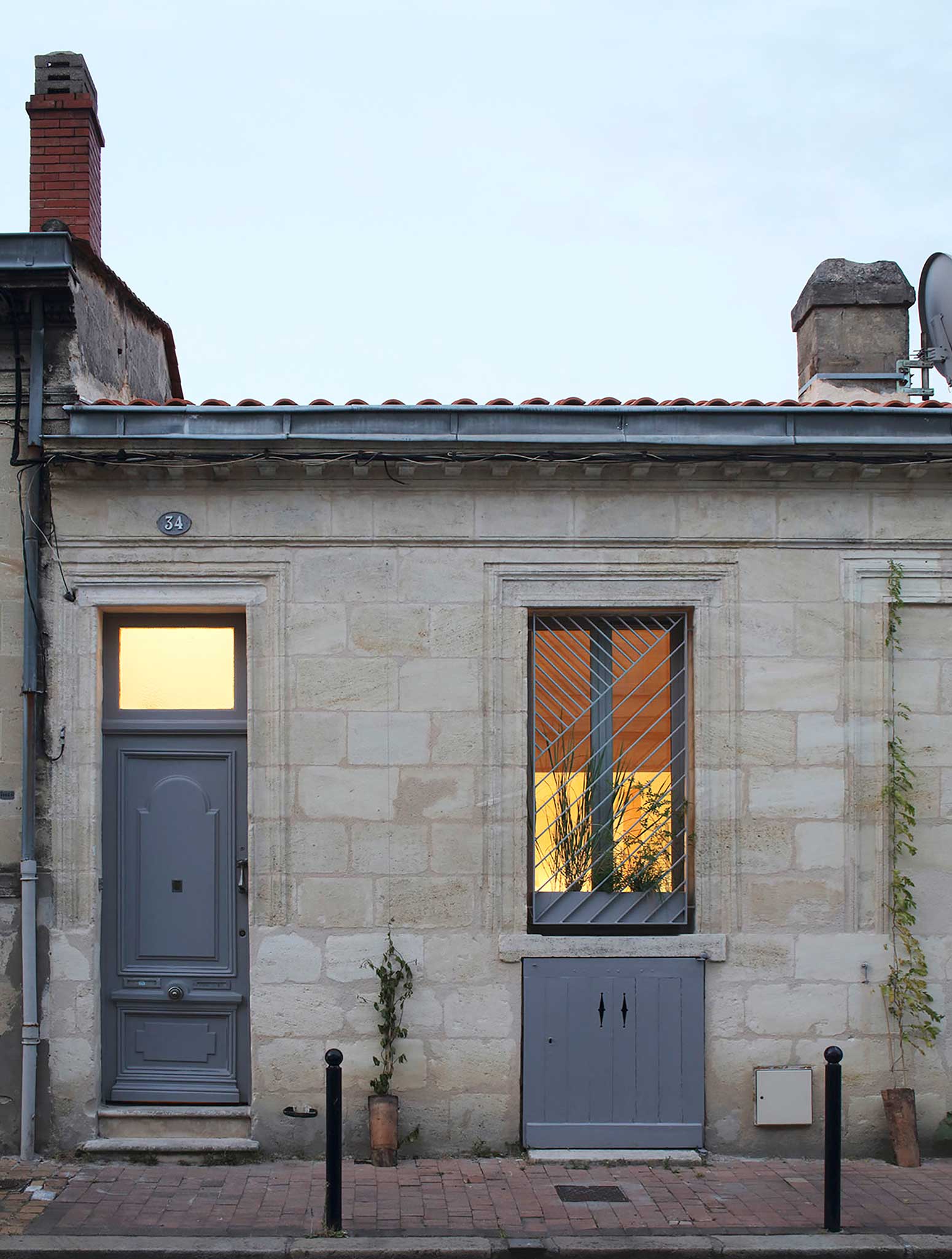
PHOTOS BY AGNES CLOTIS
Two white stairs provide access on the one hand to the first floor and to the garden level on the other. Without railings or handrails, the shadow cast in the whiteness of the walls creates a suspended pattern. Upstairs, the attic guest bedroom with its bathroom.
Going down to the garden level, a second bay window opens as widely as possible to the outside. The central space consists of the living room, the dining room and an open kitchen made up of two islands facing each other.
The storage spaces are closed by stainless steel doors. The owner made the concrete worktops himself, adding white and gray stones to the still fresh material. A memorable dust experience that makes the exercise difficult to reproduce. This unique furniture would almost give a contemporary work character to the downstairs room. An originality that applies to the entire house: elegant, restful white, bright with multiple interior and exterior openings. A softness marked by strong lines, raw materials and the power of volumes.
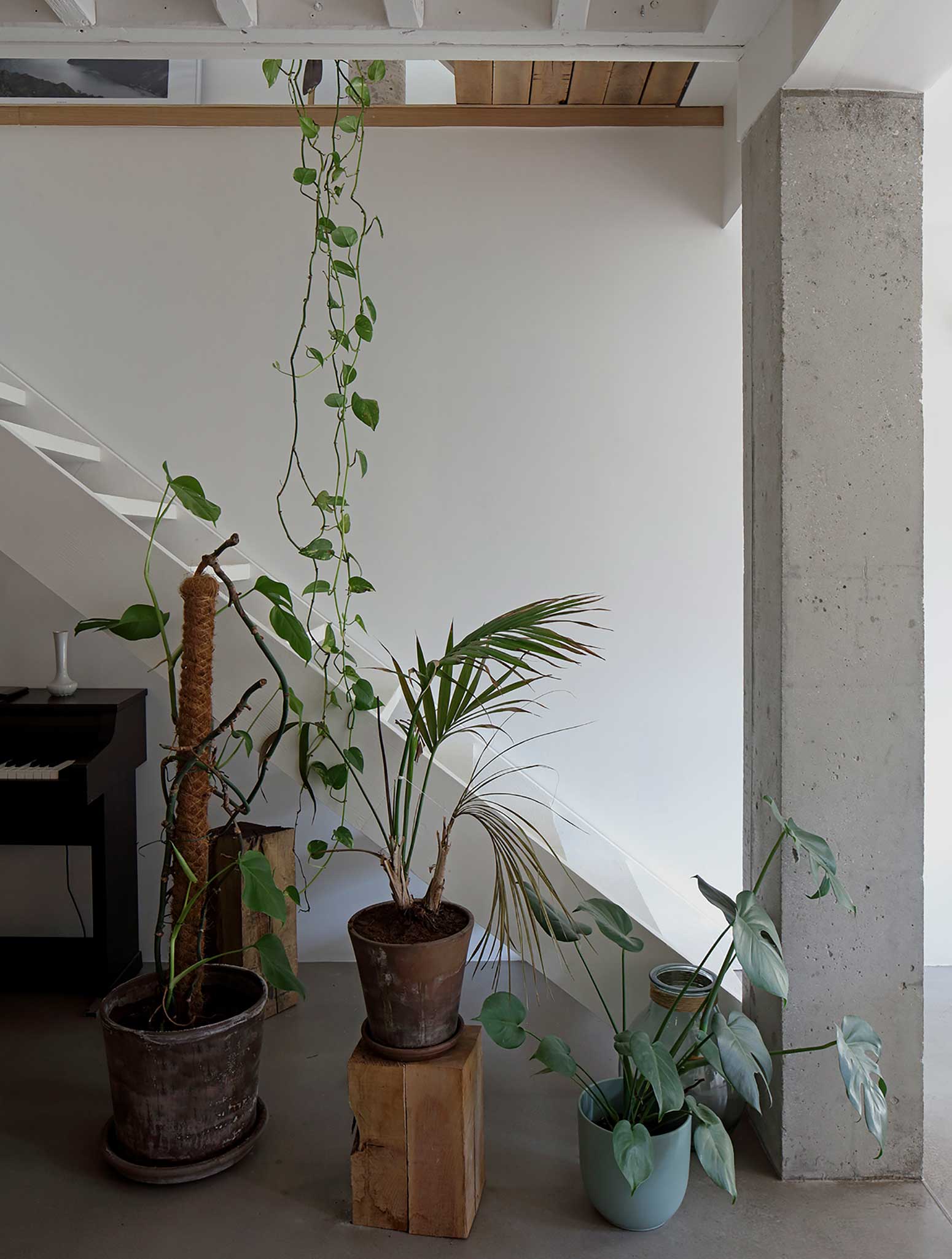
PHOTOS BY AGNES CLOTIS
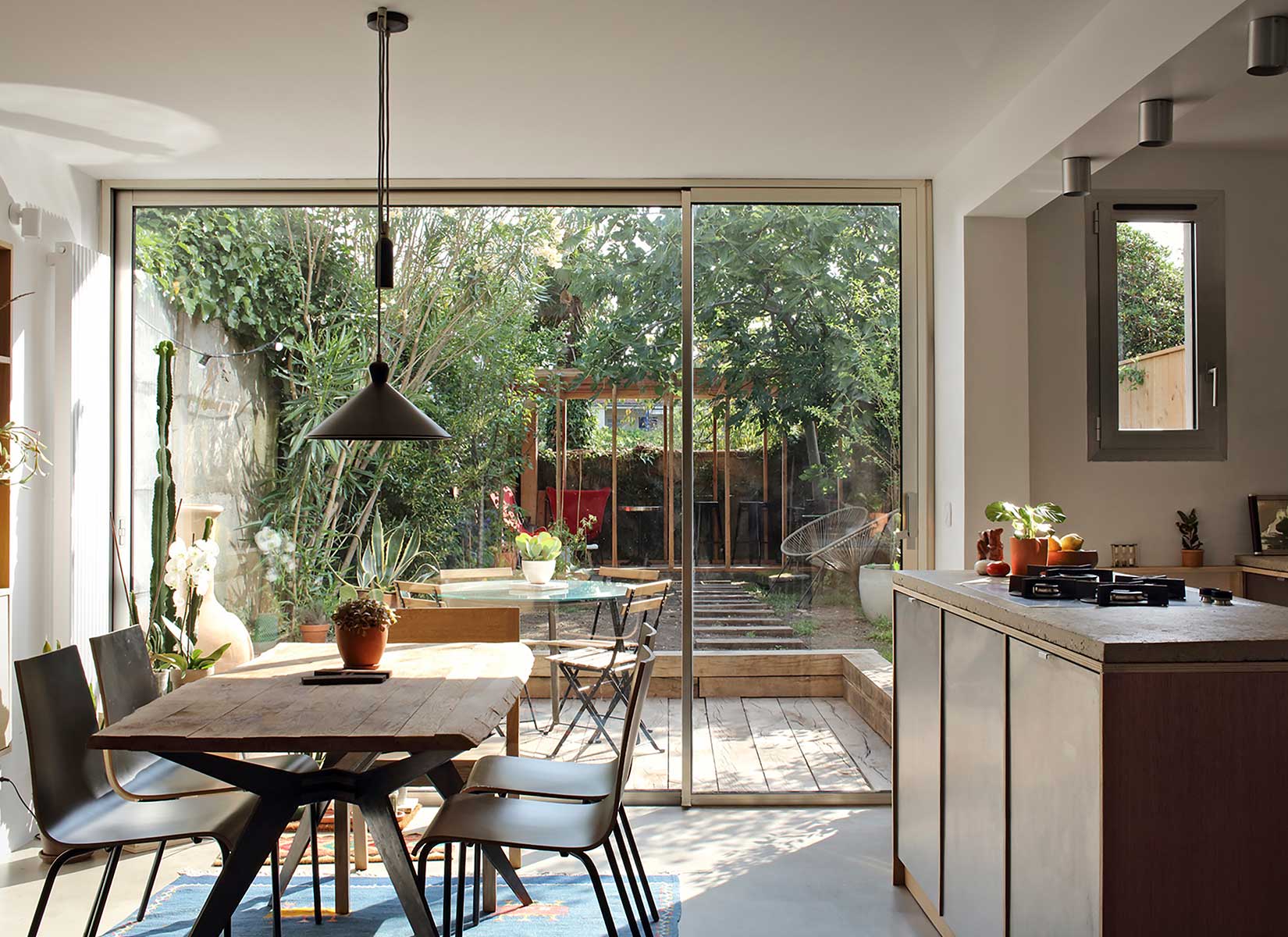
PHOTOS BY AGNES CLOTIS
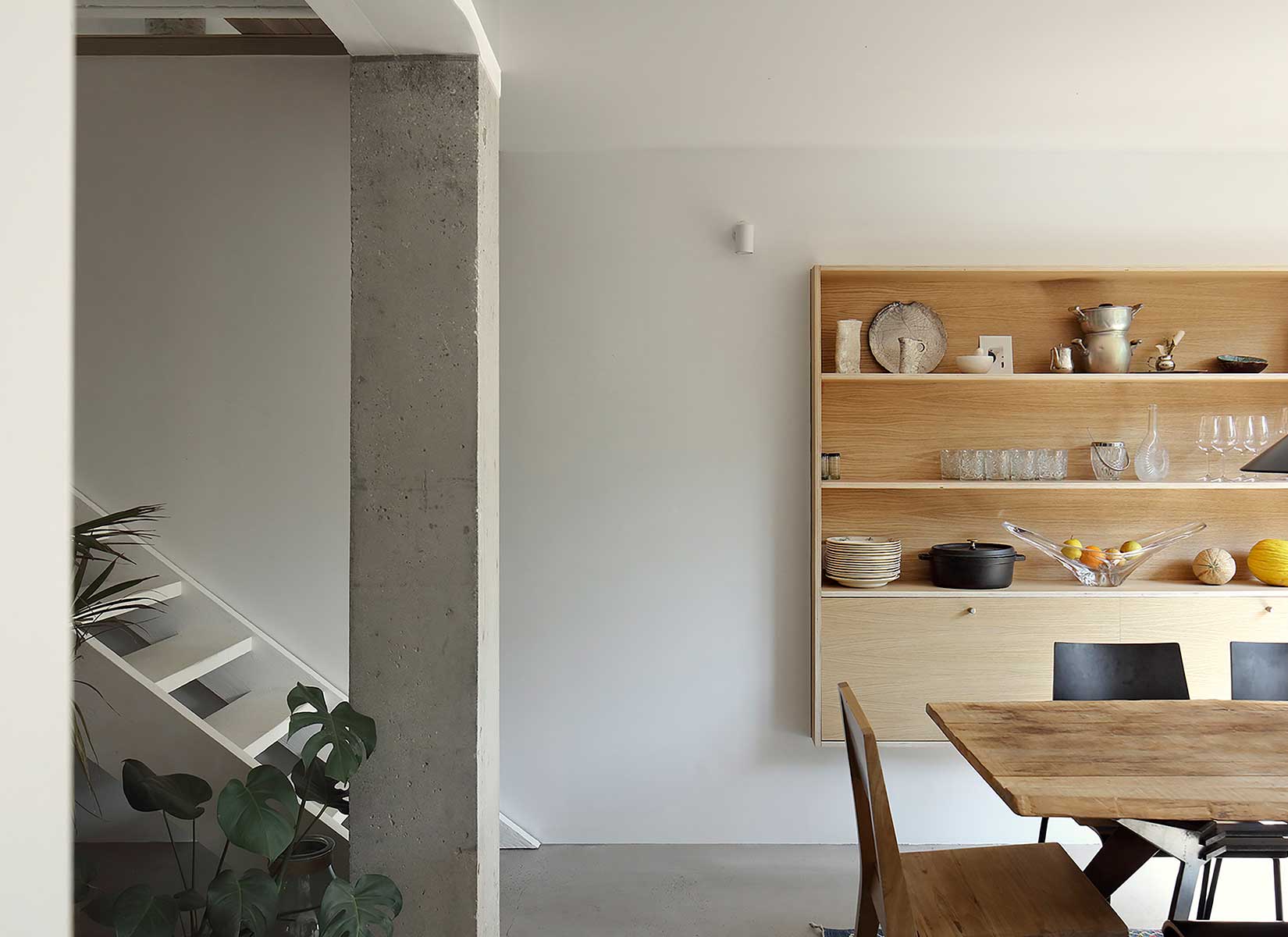
PHOTOS BY AGNES CLOTIS
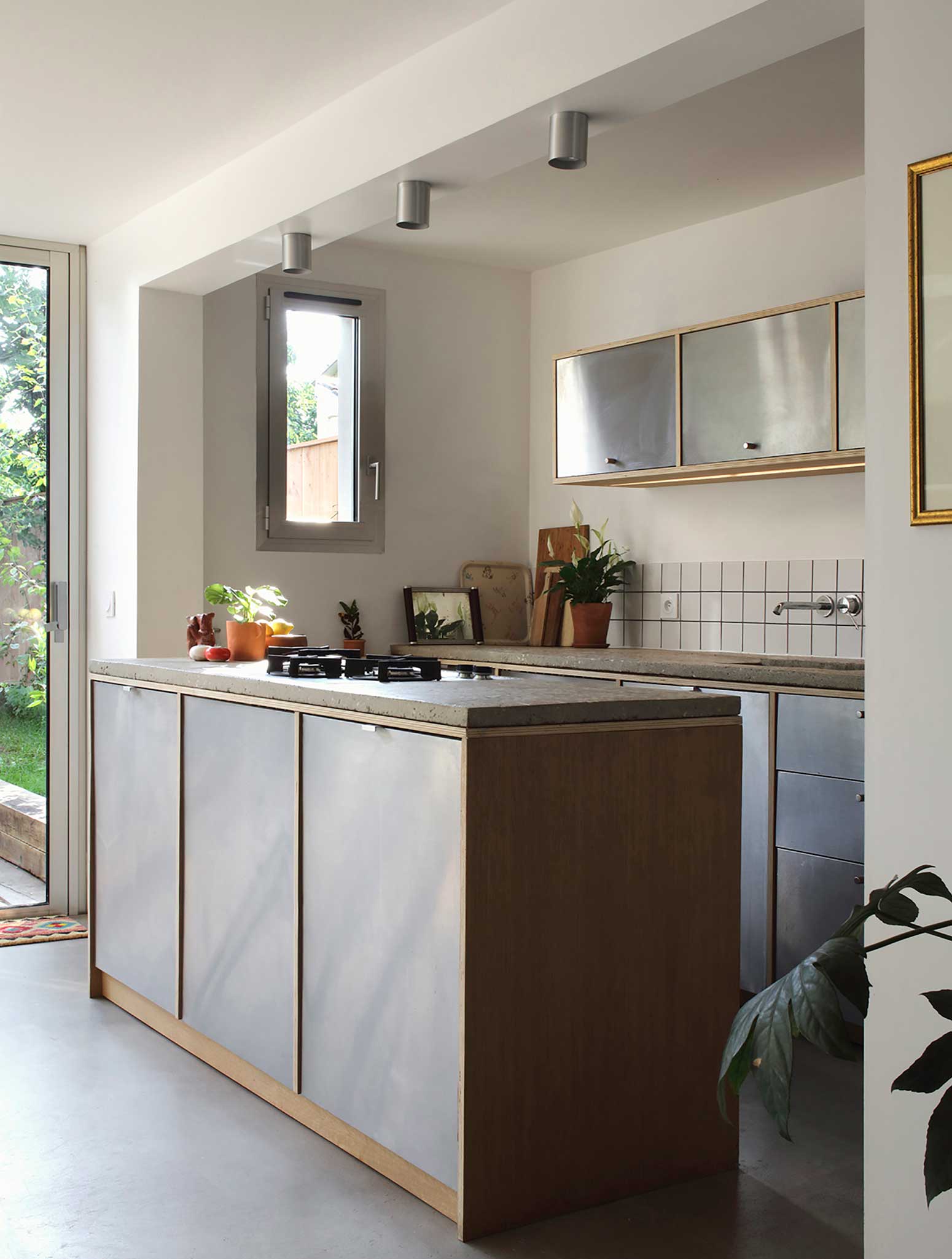
PHOTOS BY AGNES CLOTIS
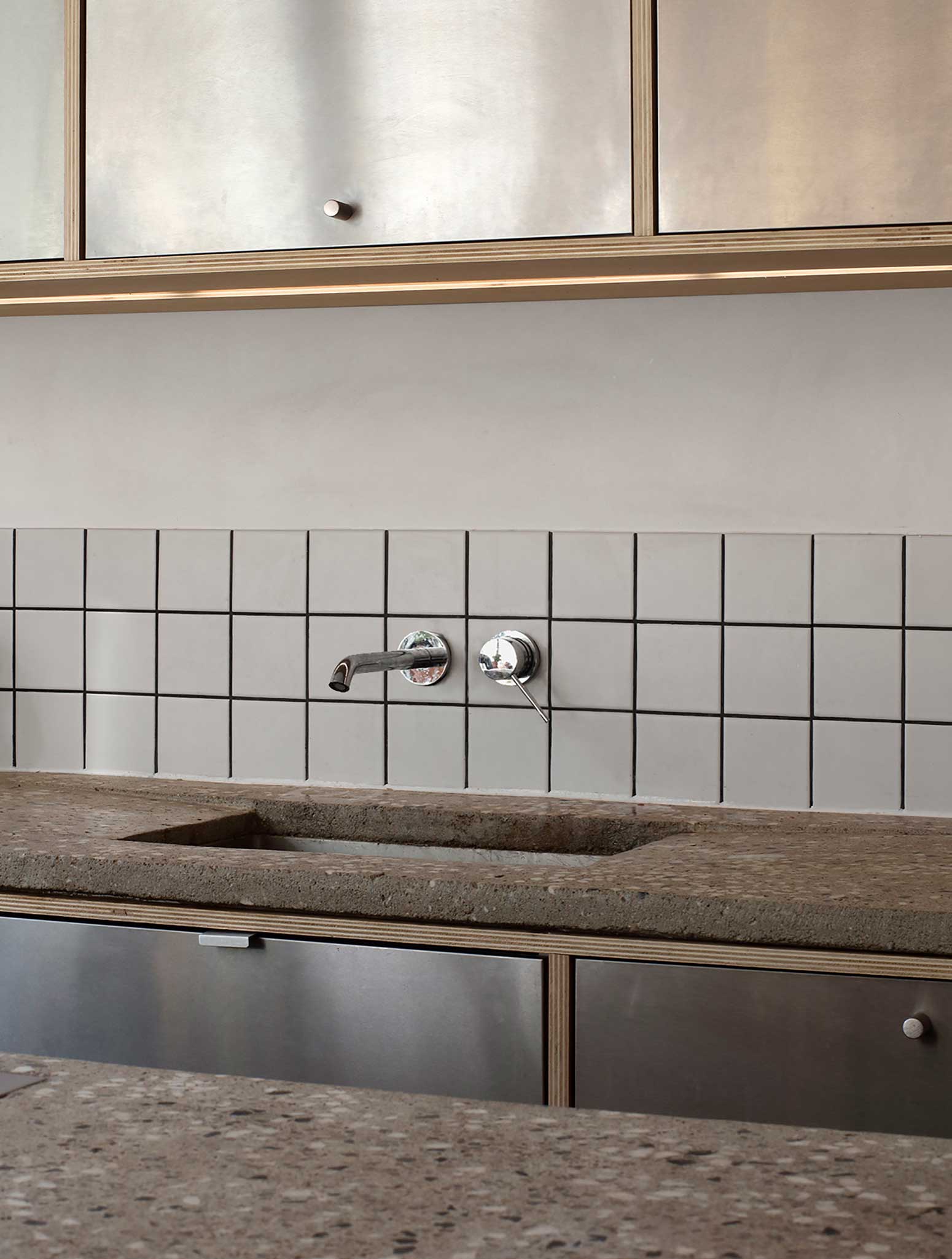
PHOTOS BY AGNES CLOTIS
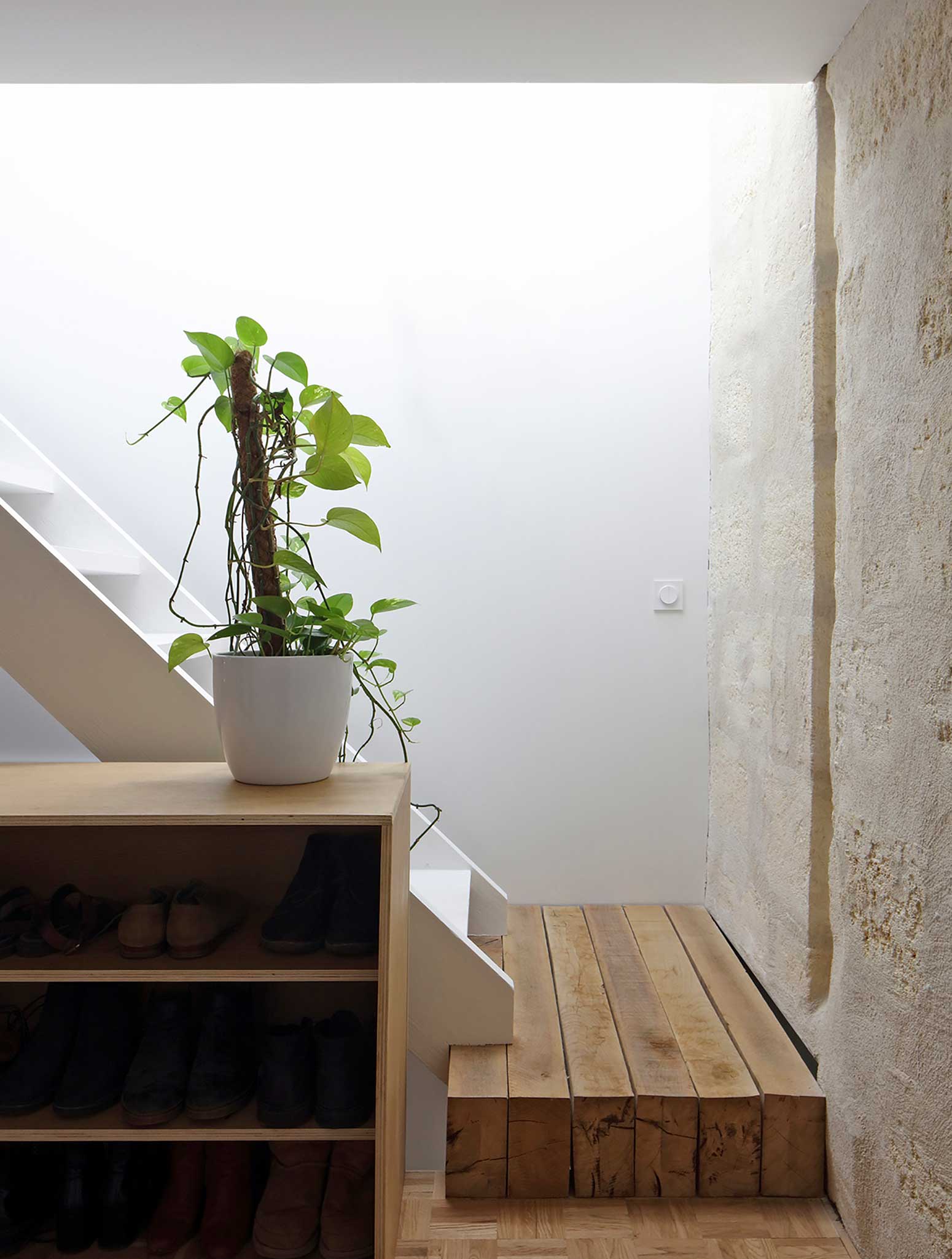
PHOTOS BY AGNES CLOTIS
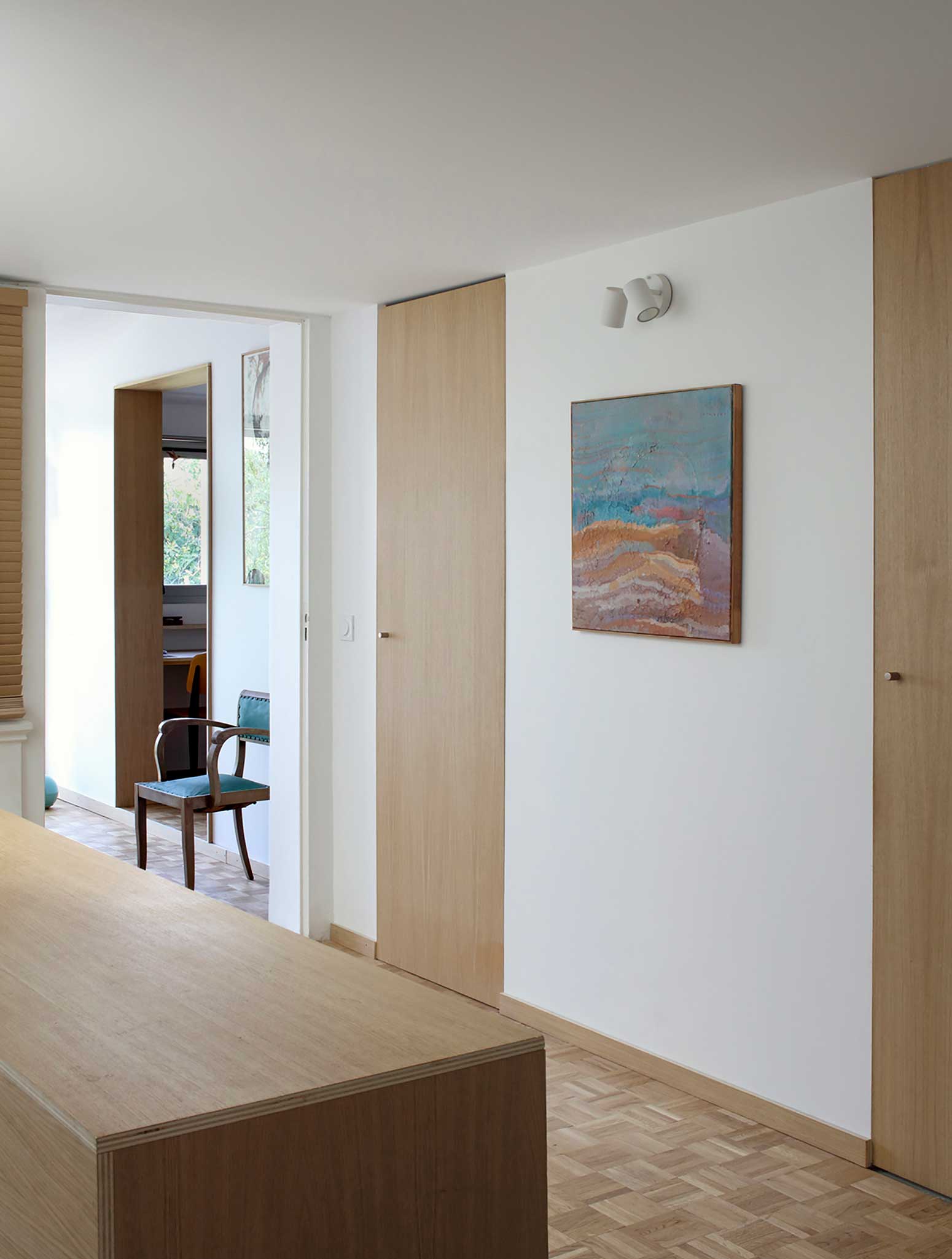
PHOTOS BY AGNES CLOTIS
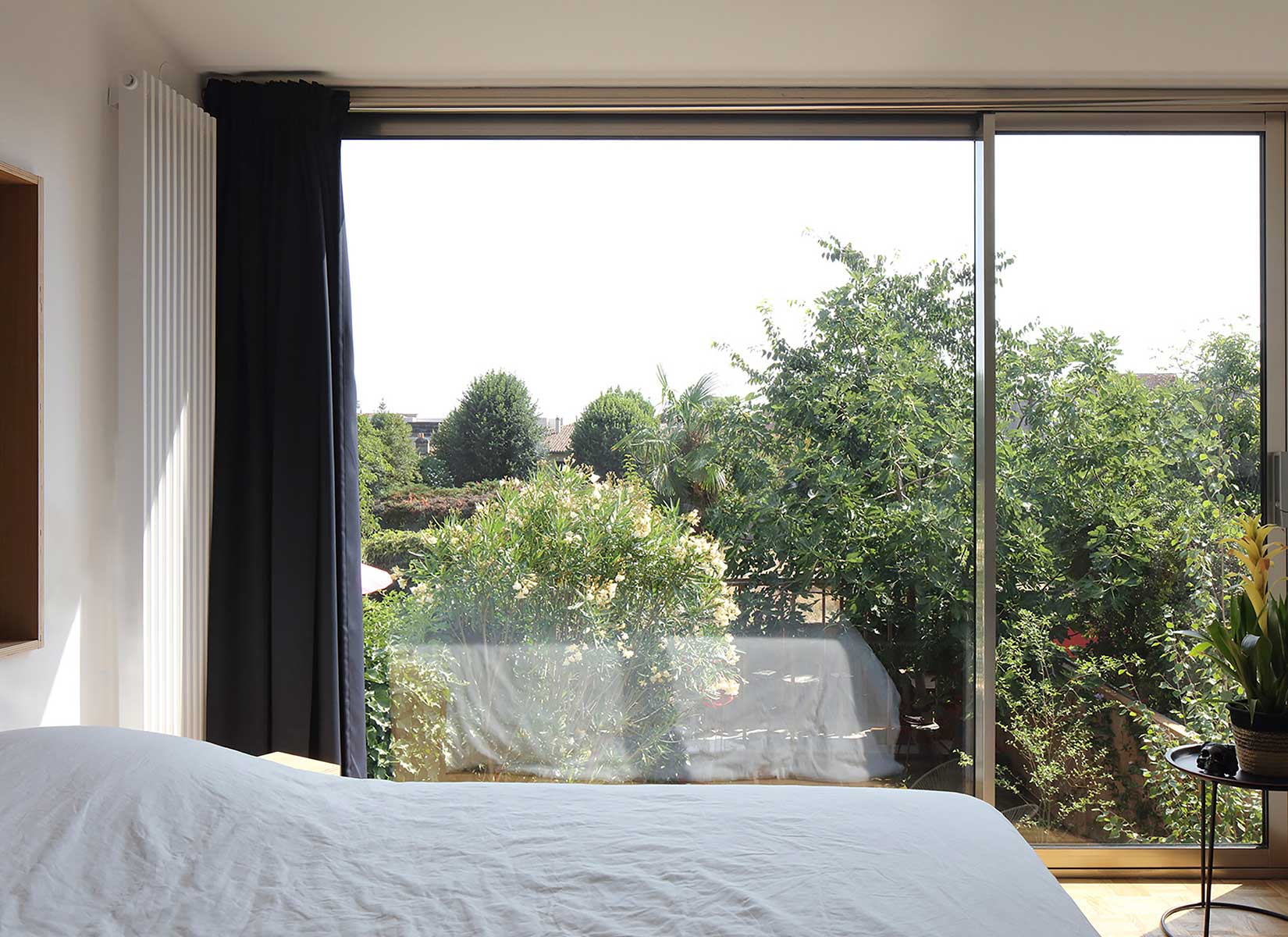
PHOTOS BY AGNES CLOTIS
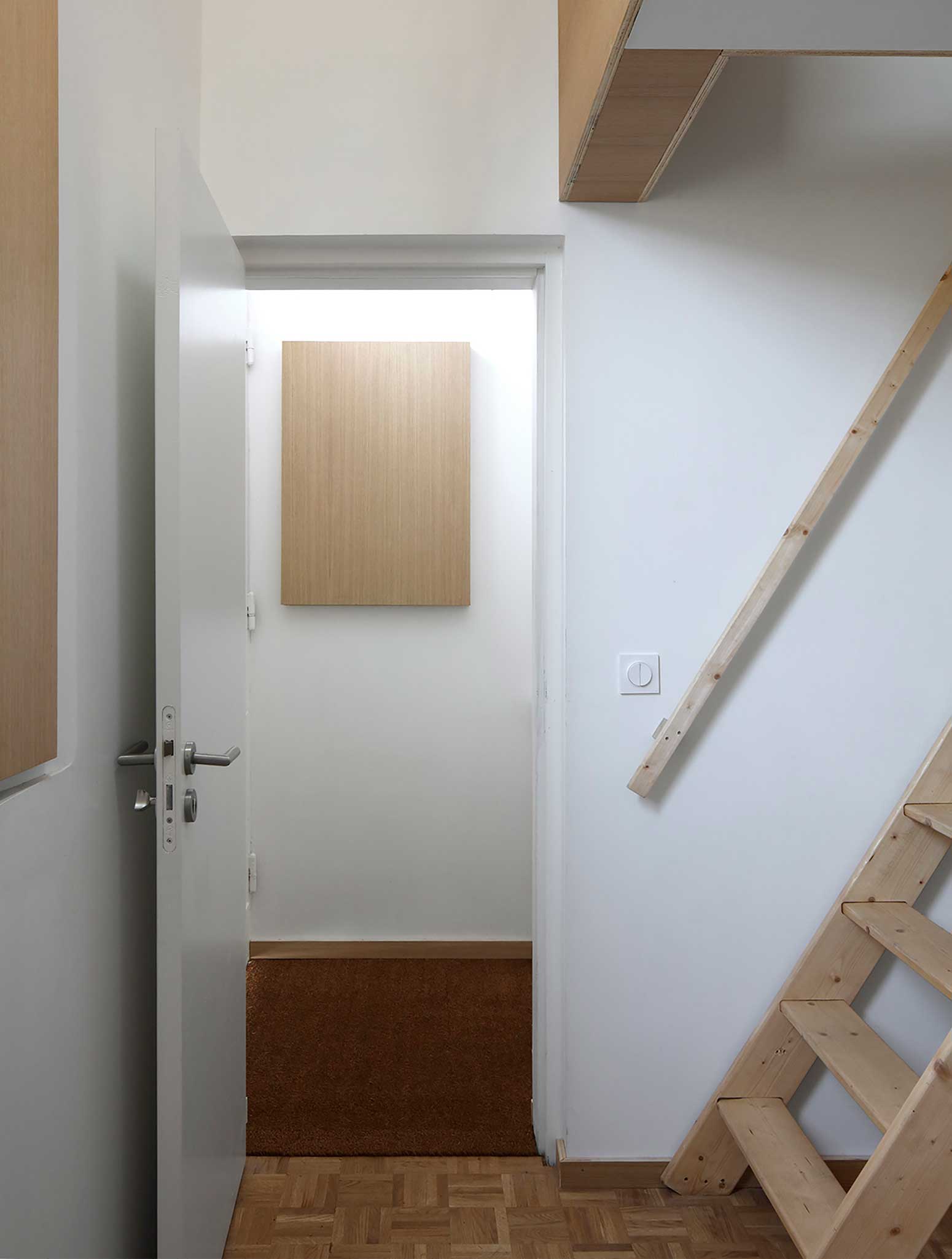
PHOTOS BY AGNES CLOTIS
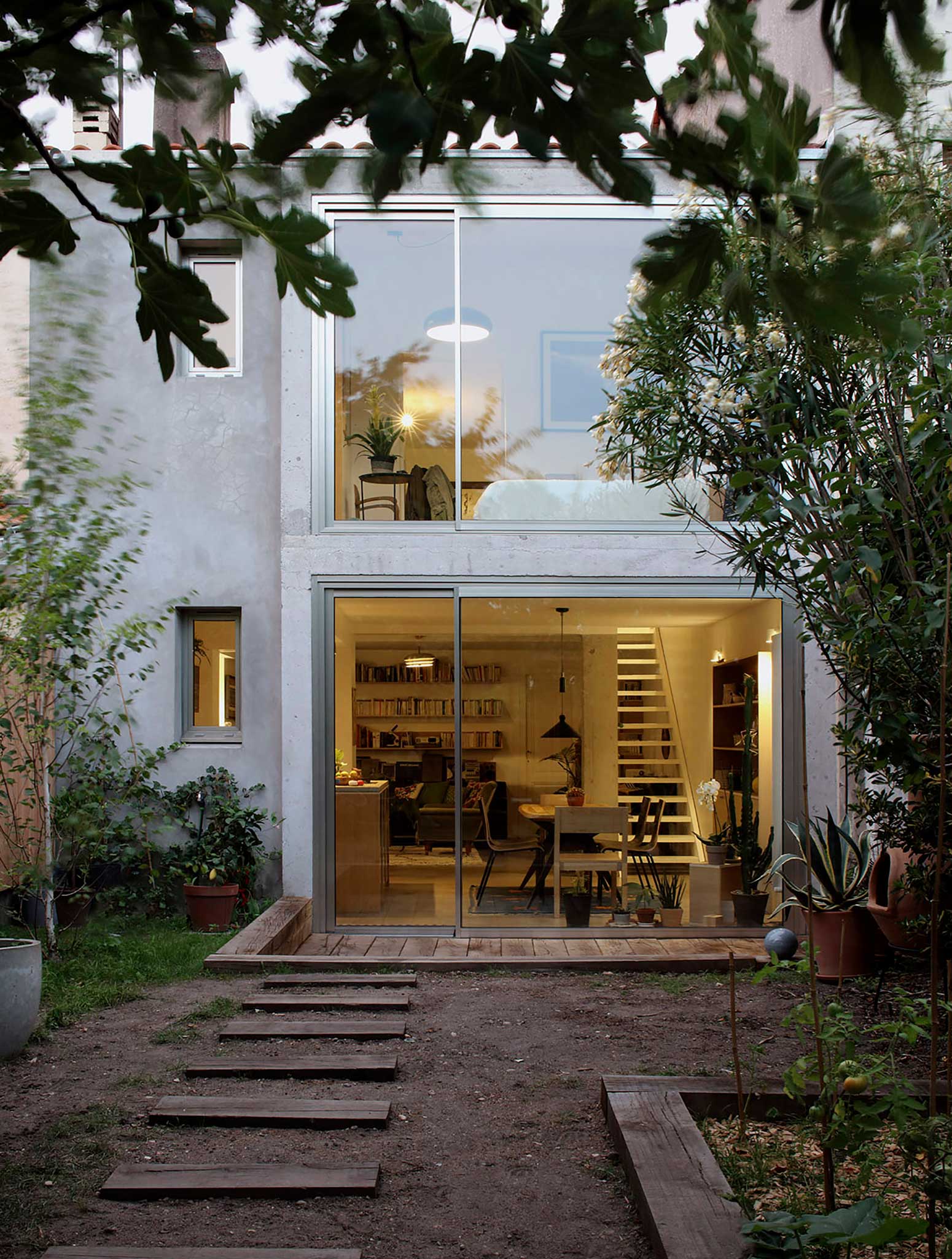
PHOTOS BY AGNES CLOTIS
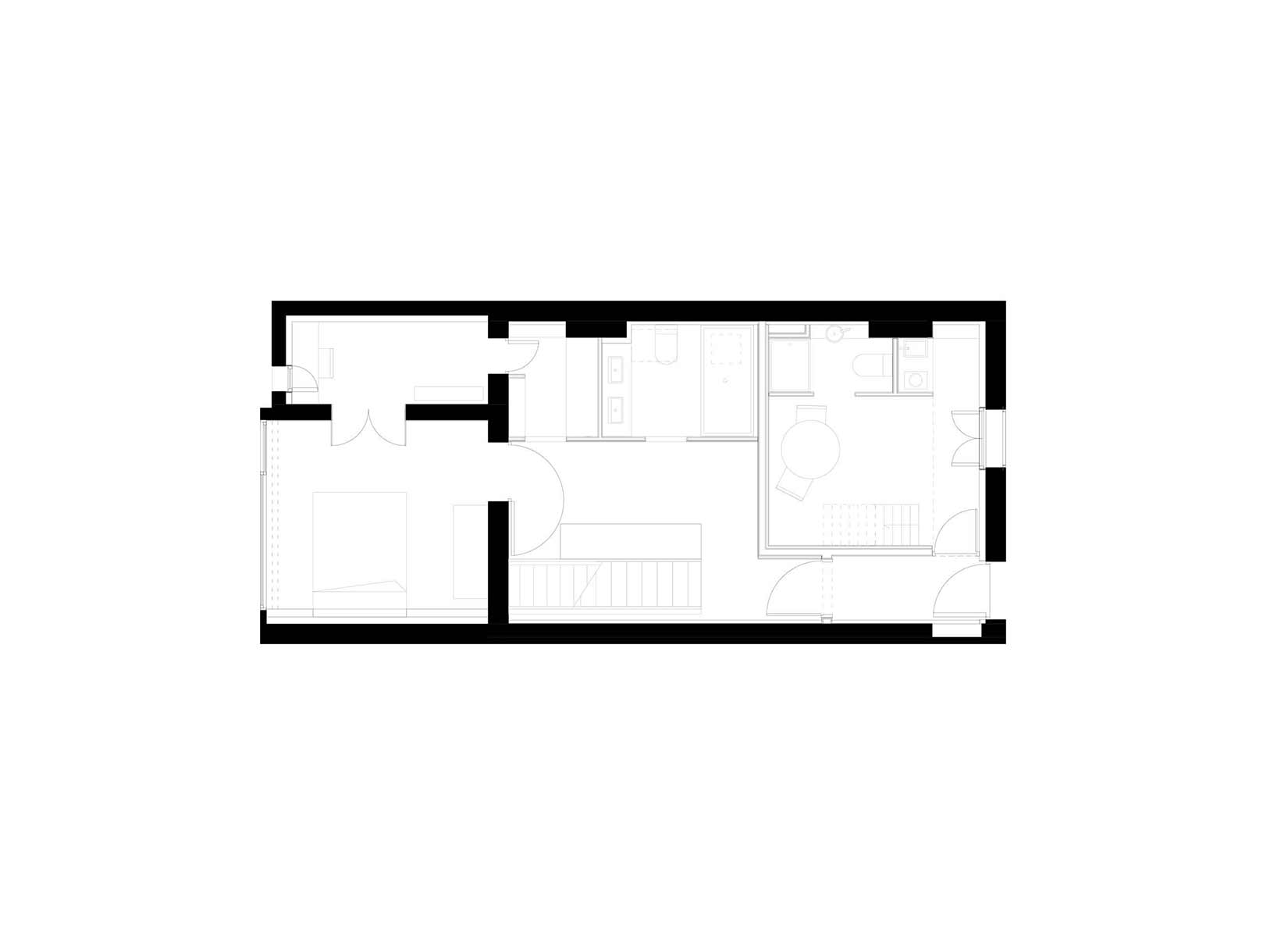
Project information
- Architect:A6A
- Location:France,
- Project Year:2020
- Photographer:Agnes Clotis
- Categories:House