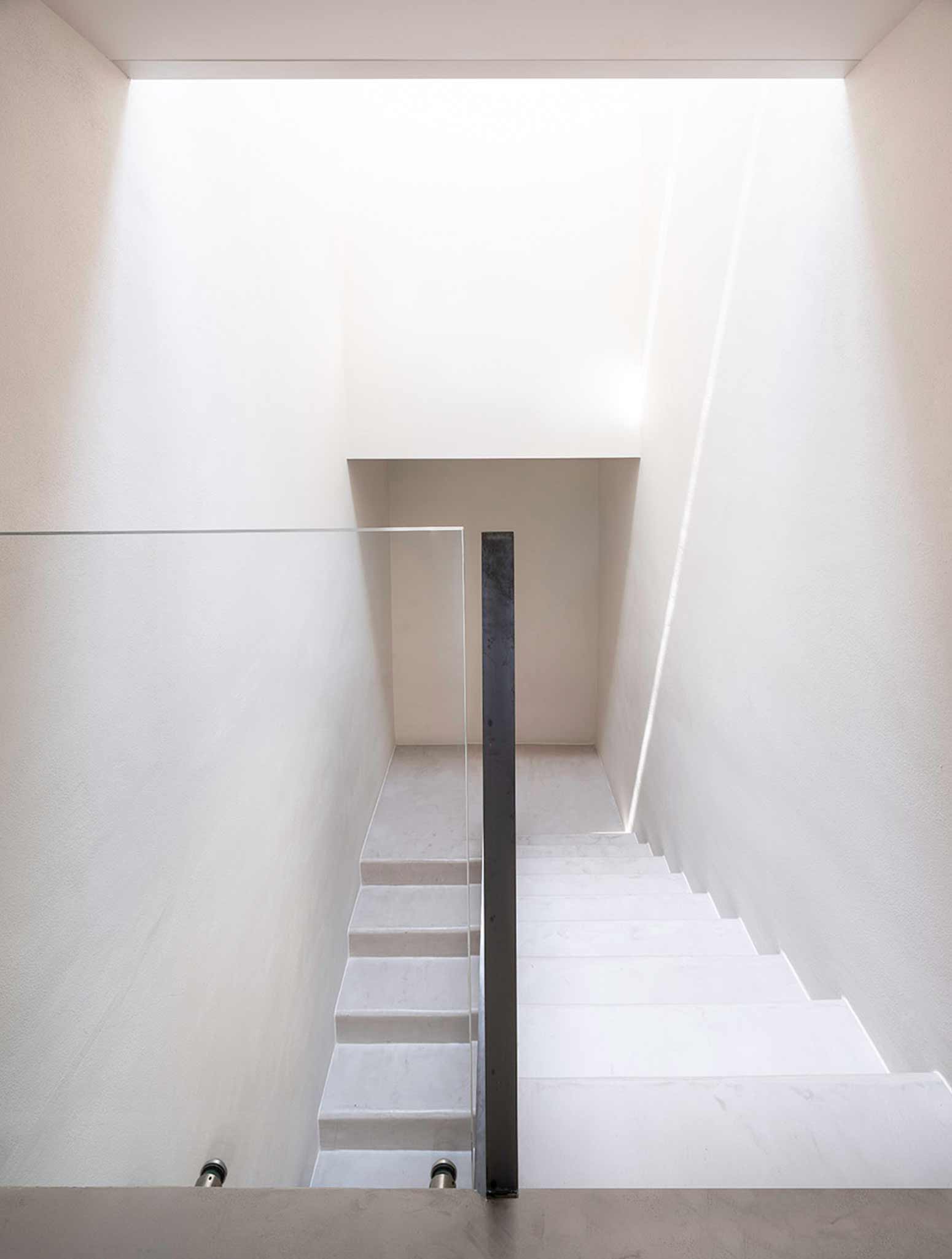
The renovation and restoration project works on the idea of a new internal configuration, which renews most of the building, preserving the historic layout of the facades and eliminating surpluses and incongruous openings. the preservation of the facades composition’s characters is enhanced by an interpretation of the flush shutters on the facade and the figure of frame and sill, often forgotten in the contemporary restoration.
The entire building revolves indoor around the existing staircase, incongruous and not passable. the project maintains the centrality of the staircase, making it independent from the ground floor, through a new interpretation of the entrance hall that rises in its terminal part and constitutes a mezzanine on which to place the ramps. so, on the ground floor emerges a single annex/apartment that revolves around the staircase, retrieving the cross-vaulted room as a library in continuity with the existing buildings.
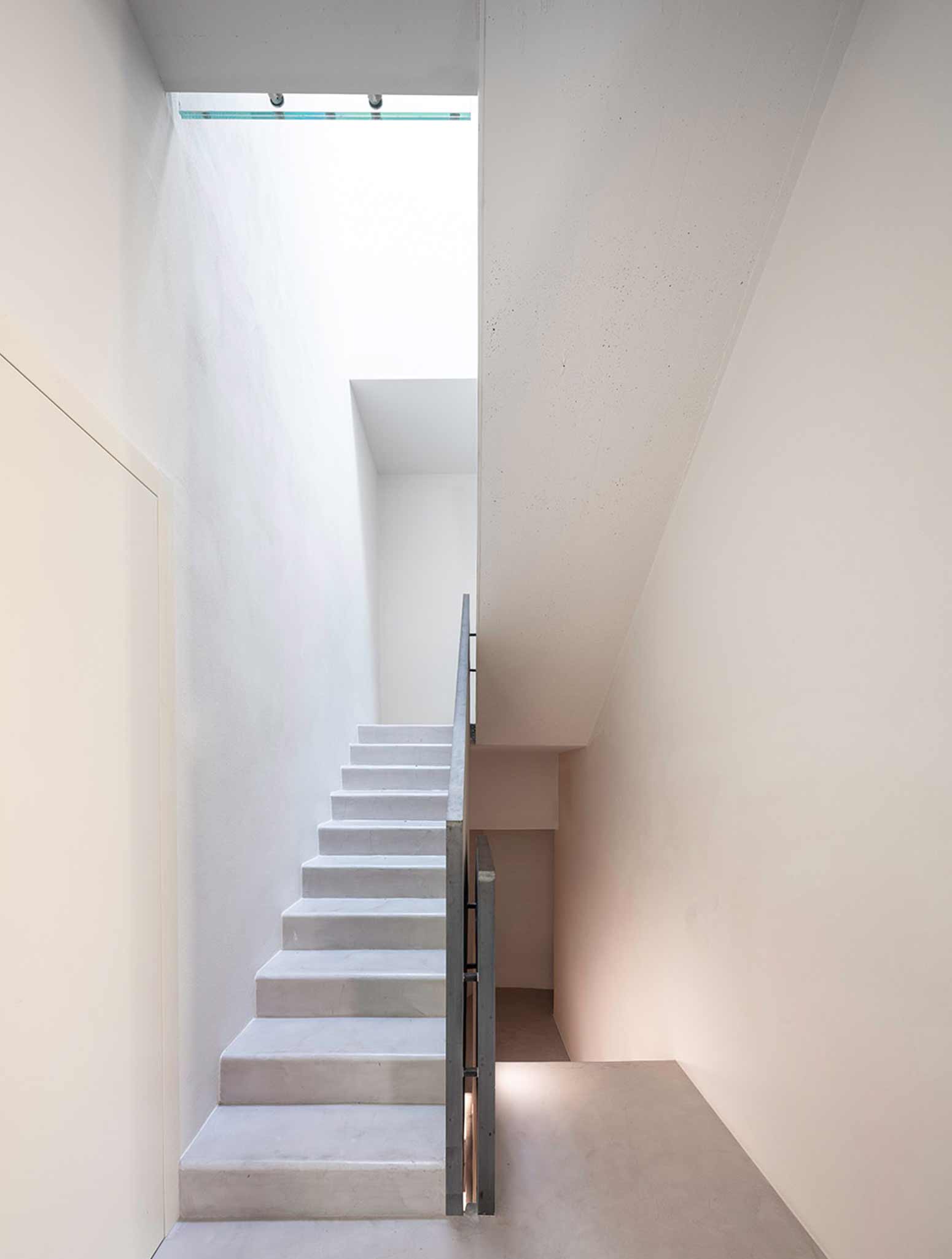
PHOTOS BY Filippo Poli Photography
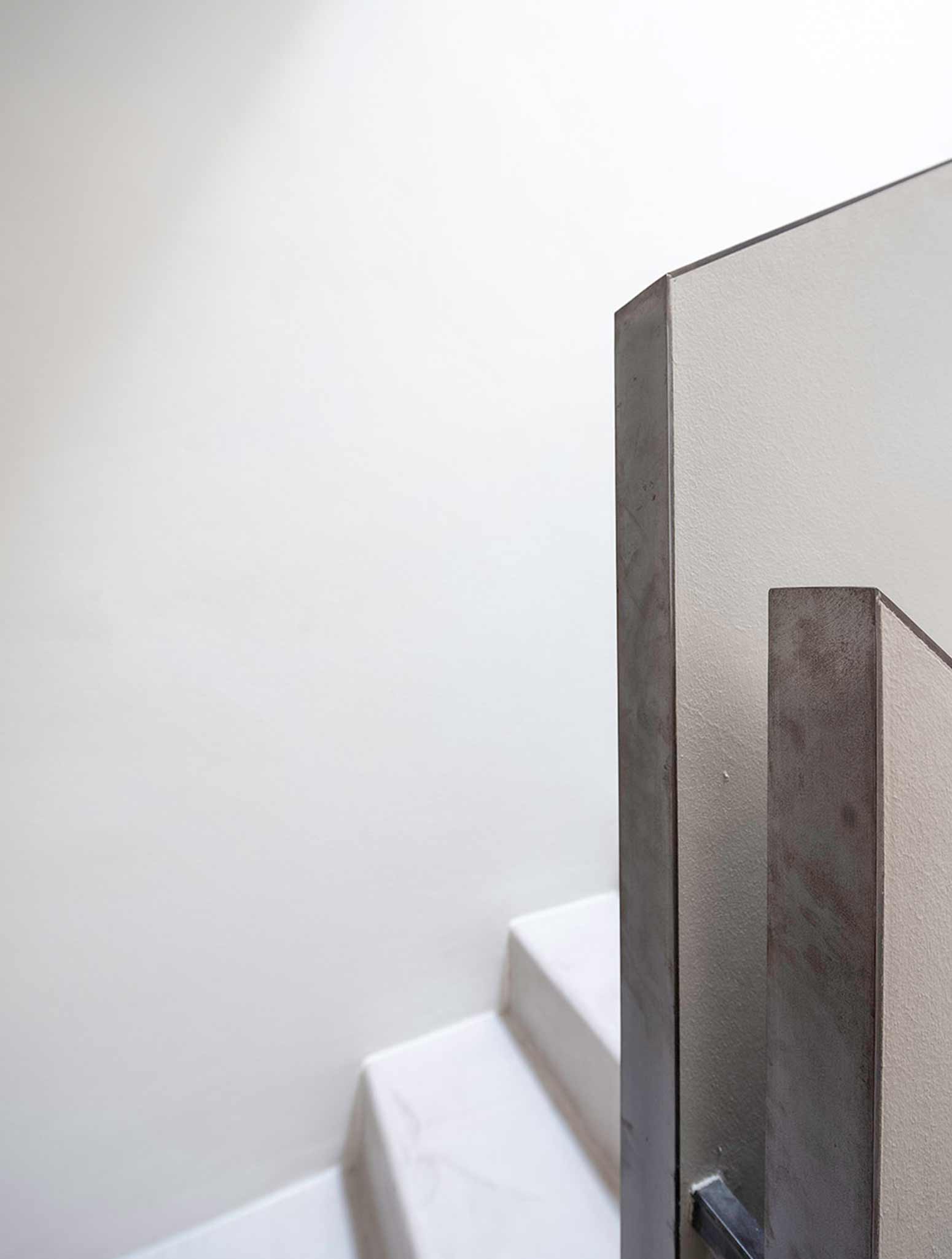
PHOTOS BY Filippo Poli Photography
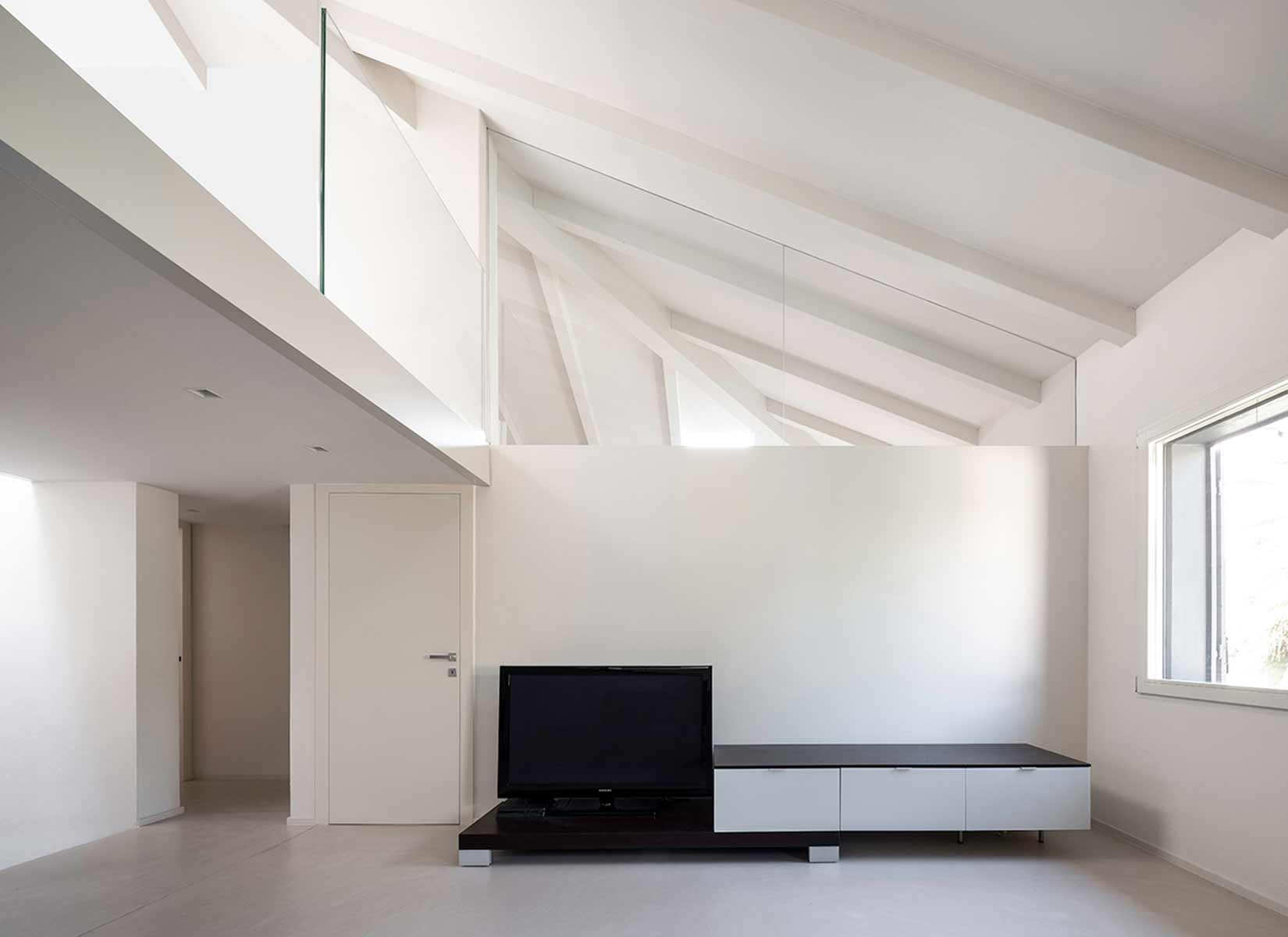
PHOTOS BY Filippo Poli Photography
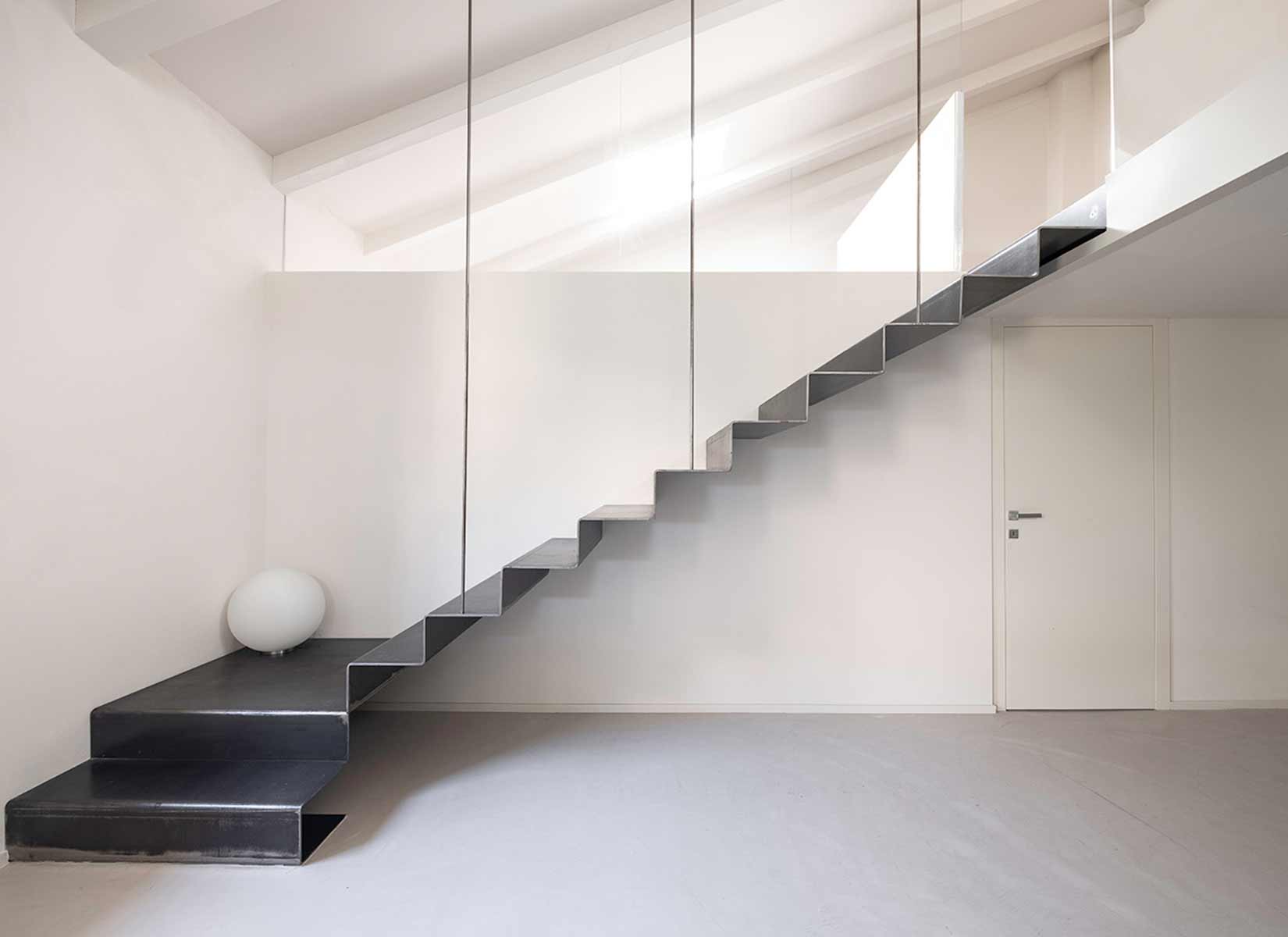
PHOTOS BY Filippo Poli Photography
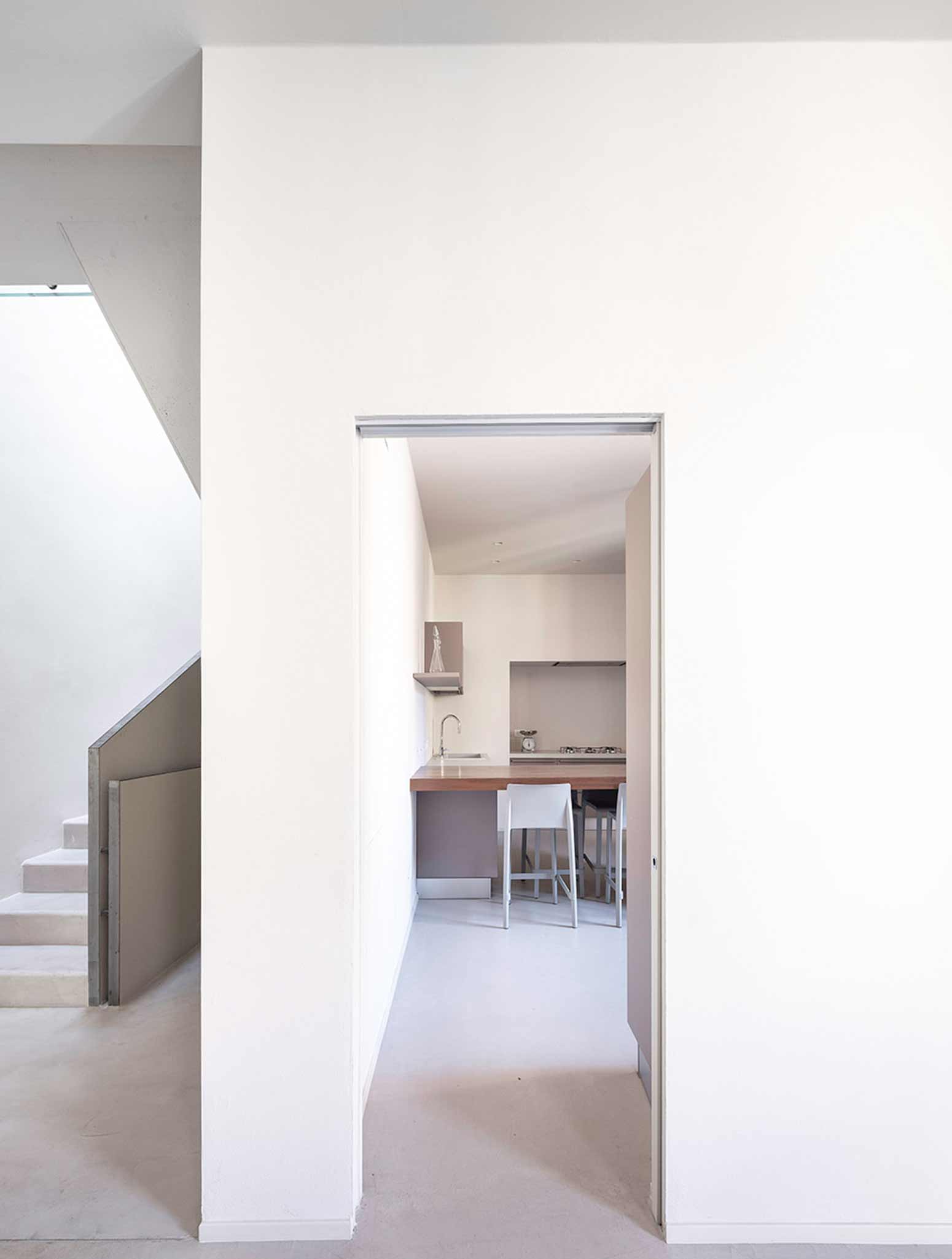
PHOTOS BY Filippo Poli Photography
The internal floors, affected by overlapping structures and superficies, are replaced, reconstructing the floors with new lighter and more functional wooden frames, to redistribute the levels inside the section. The main apartment locates on the first floor living room, TV room, kitchen, services, and a study room. The second floor outlines the spaces of the bedrooms and a large multipurpose space/playing room, ensuring, by a steel ramp, the landing at a mezzanine study room, that is like a bridge over the spaces of the sleeping area.
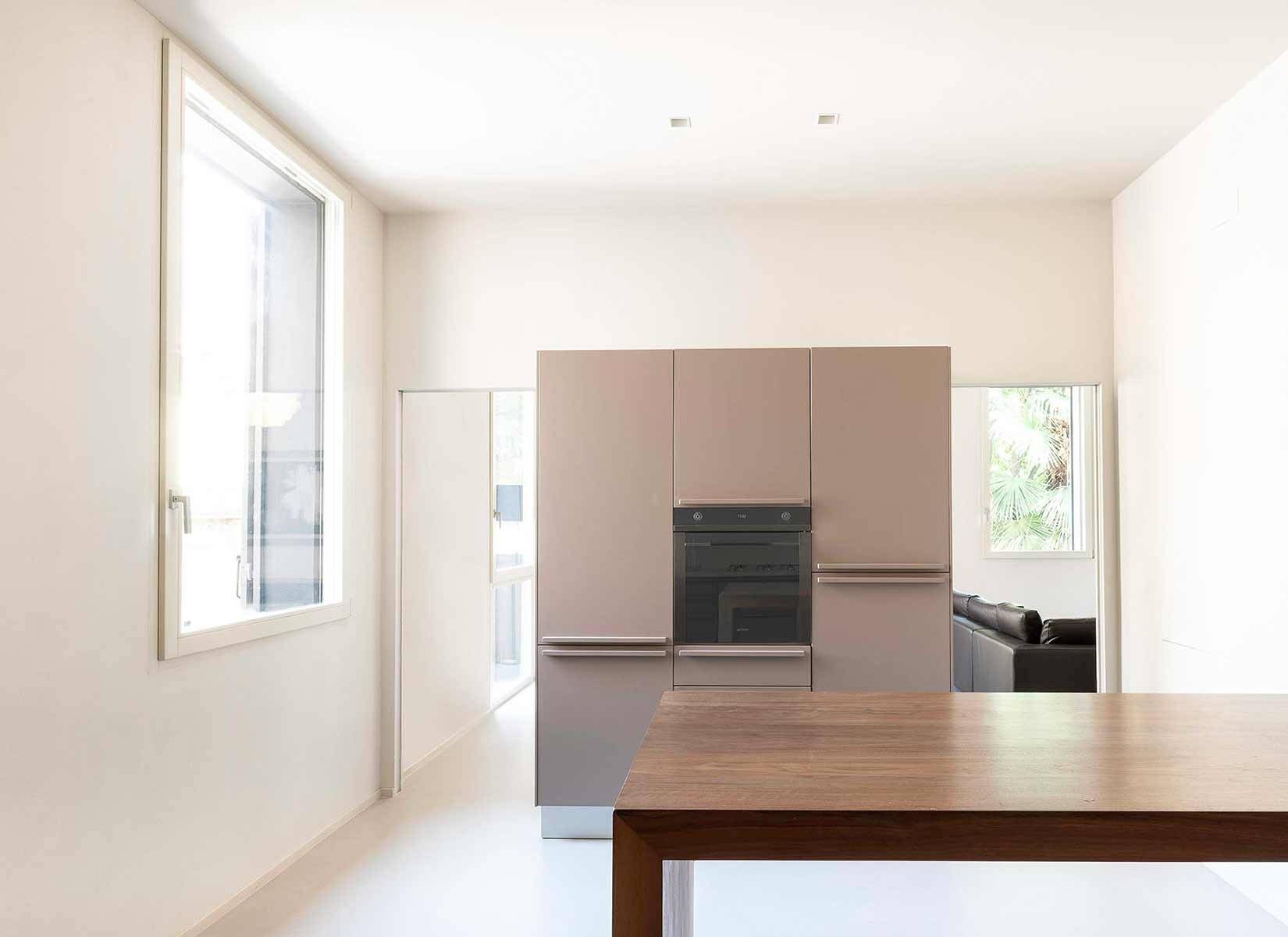
PHOTOS BY Filippo Poli Photography
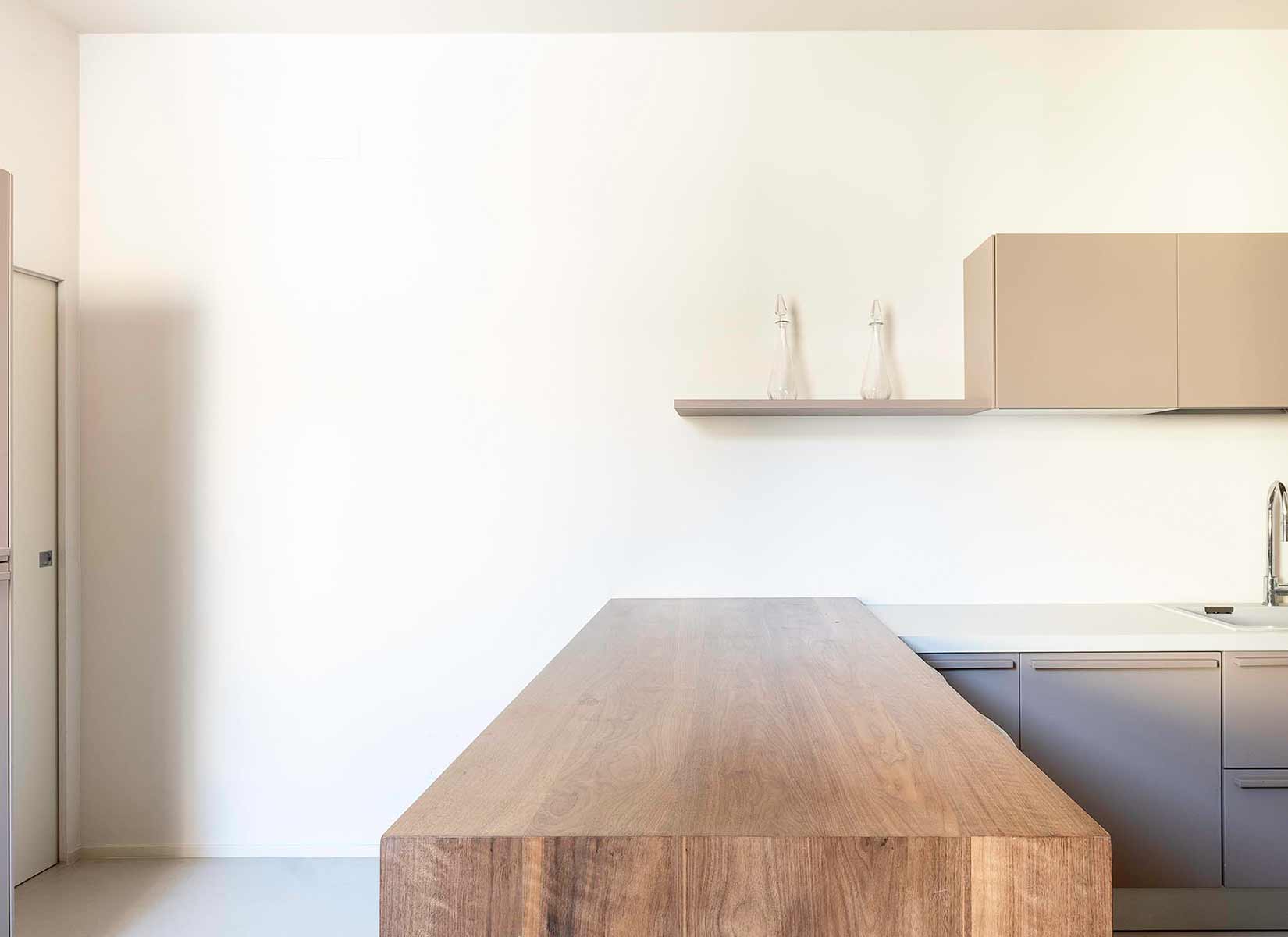
PHOTOS BY Filippo Poli Photography
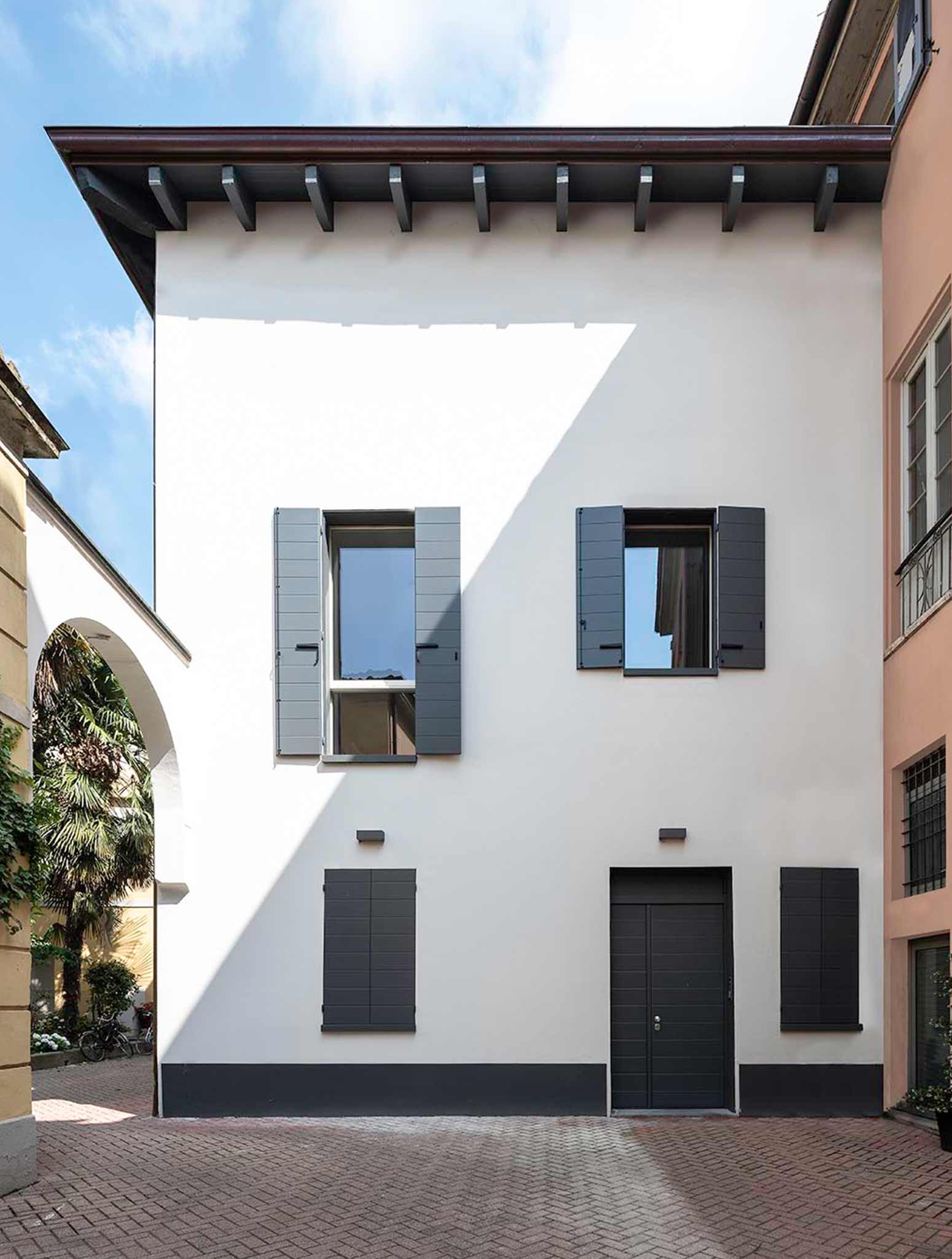
PHOTOS BY Filippo Poli Photography
Collaborators: Martina Chiari. Francesca Giannini, Matteo Lombardini, Sara Piccinini, Christian Gasparini
Project information
- Architect:NAT office
- Location:Italy,
- Project Year:2017
- Photographer:Filippo Poli Photography
- Categories:House