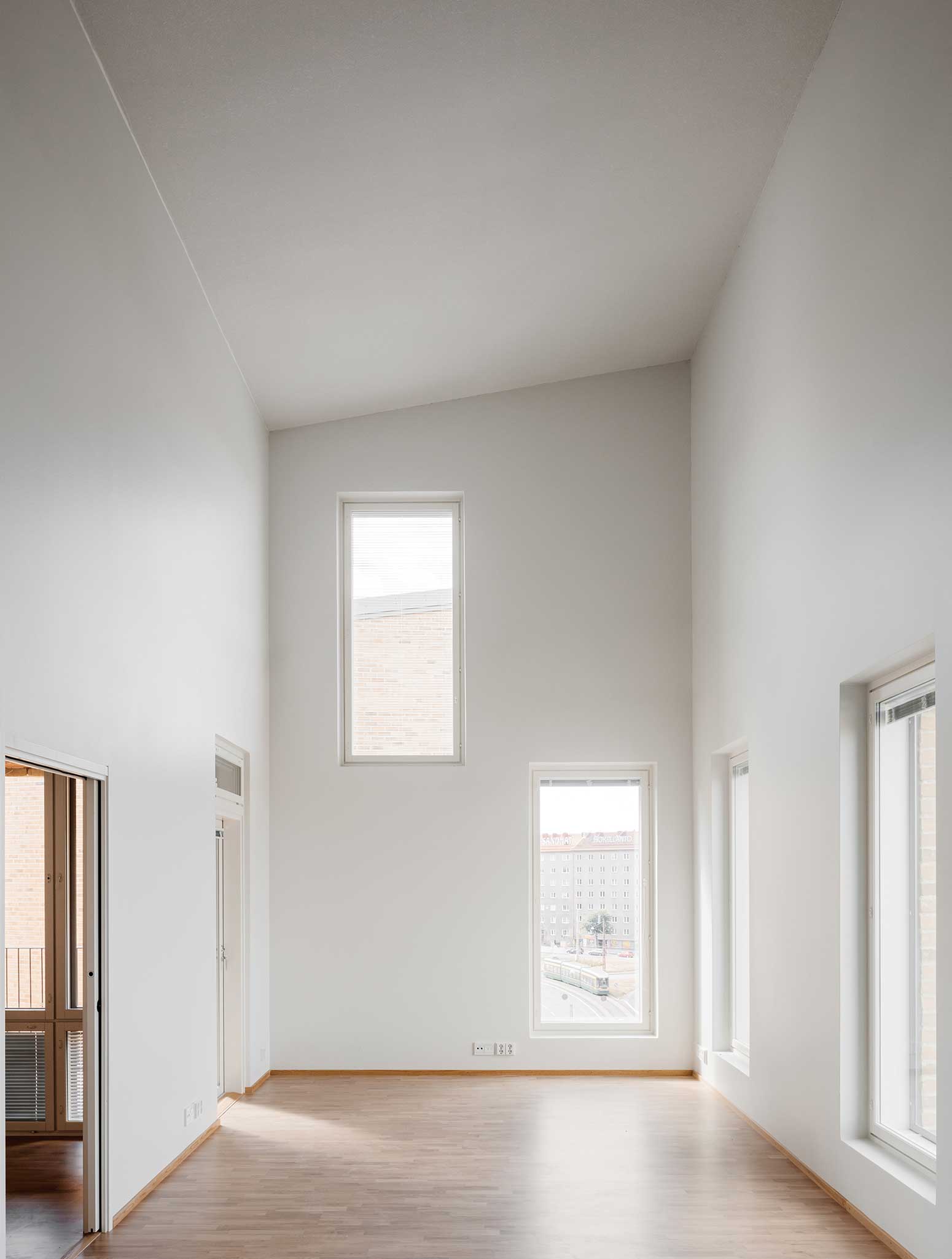
The site used to be non-place area, serving as a dog park. The aim has been to turn the location – the crossing of three city districts – into something positive. Before building, the street Tilkanvierto was moved more south to enlarge the site. Gullkronan is surrounded by traffic on different levels. Except for cars and trams, this is a junction for cyclists on their way to the central park. The building has been shaped to form two courtyards for the inhabitants; an entrance-courtyard facing Mannerheimintie and a sheltered courtyard to the park.
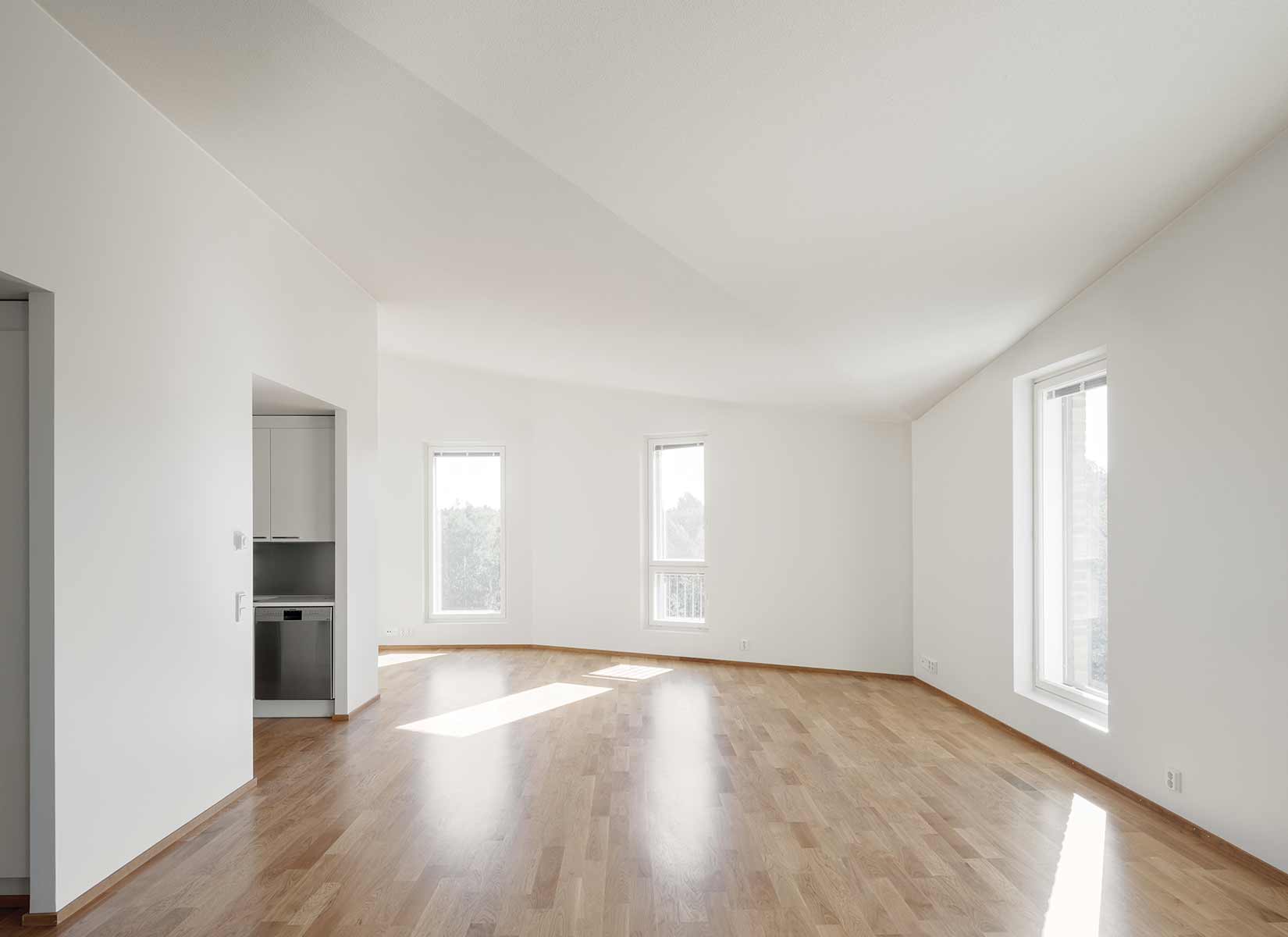
PHOTOS BY Tuomas Uusheimo
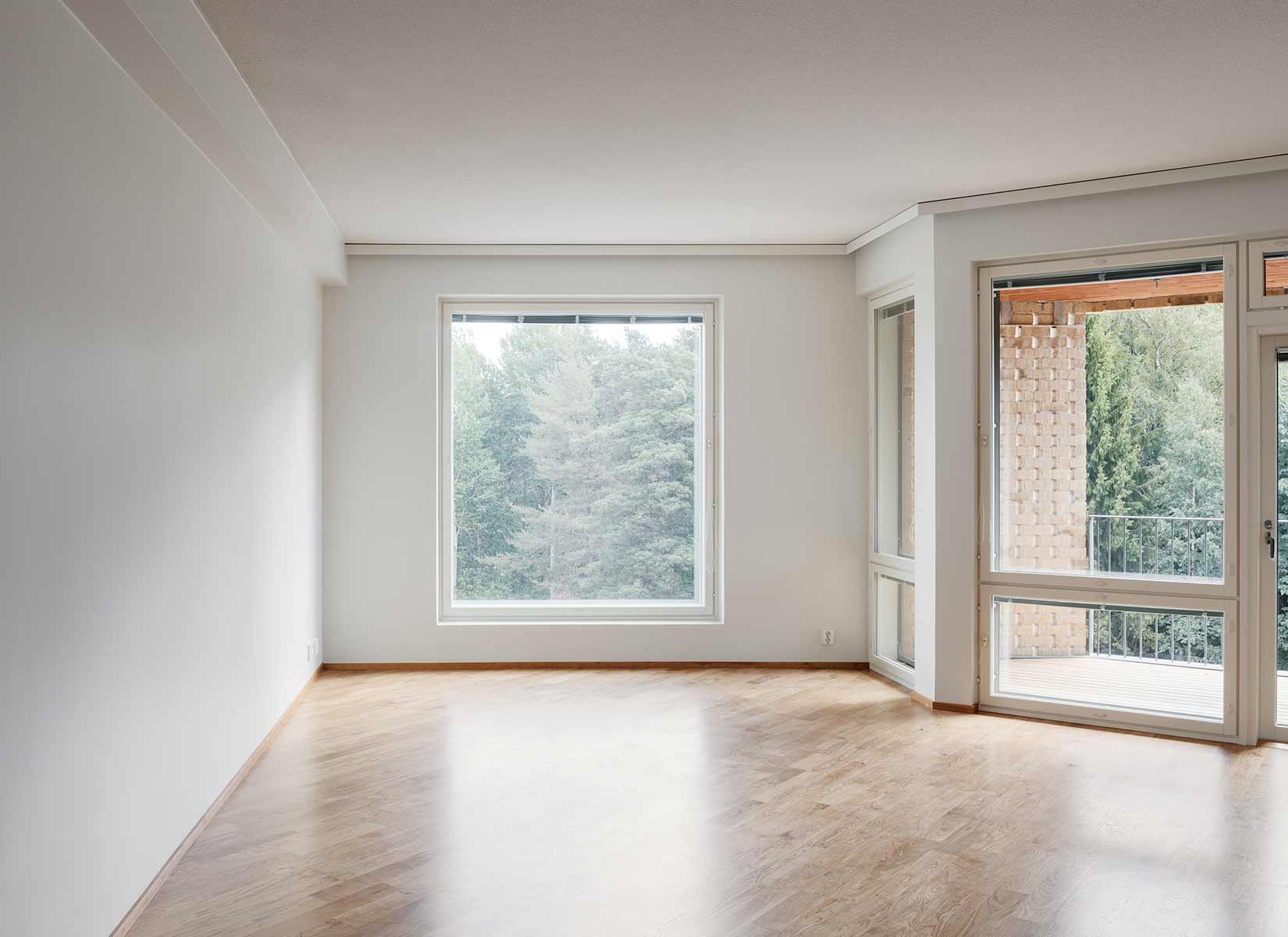
PHOTOS BY Tuomas Uusheimo
The apartments have been planned in close collaboration with the client. How can they meet the differing needs of the seniors, spending over time? For example, the windows have been extended close to the floor, to enable the inhabitant to follow the outdoor environment even if he/she is lying in bed. There is a wide variety in apartment types, from 34m2 to 136 m2. The angles of the building give their natural characteristics. The sloping roof provides a varying room height and an atmosphere of its own in the upper apartments. During the building phase, the inhabitants have had the opportunity to make changes of their own to the apartments.
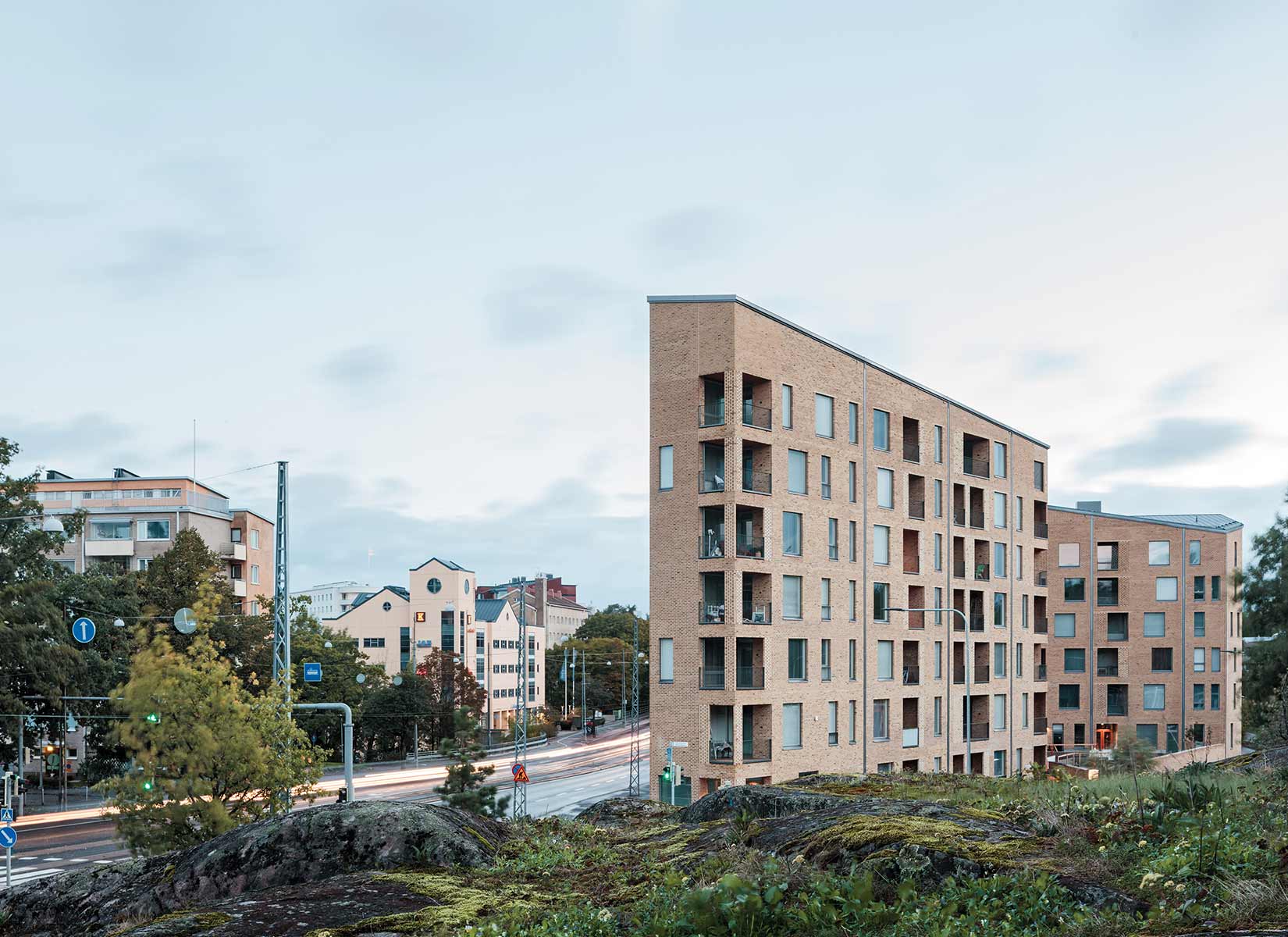
PHOTOS BY Tuomas Uusheimo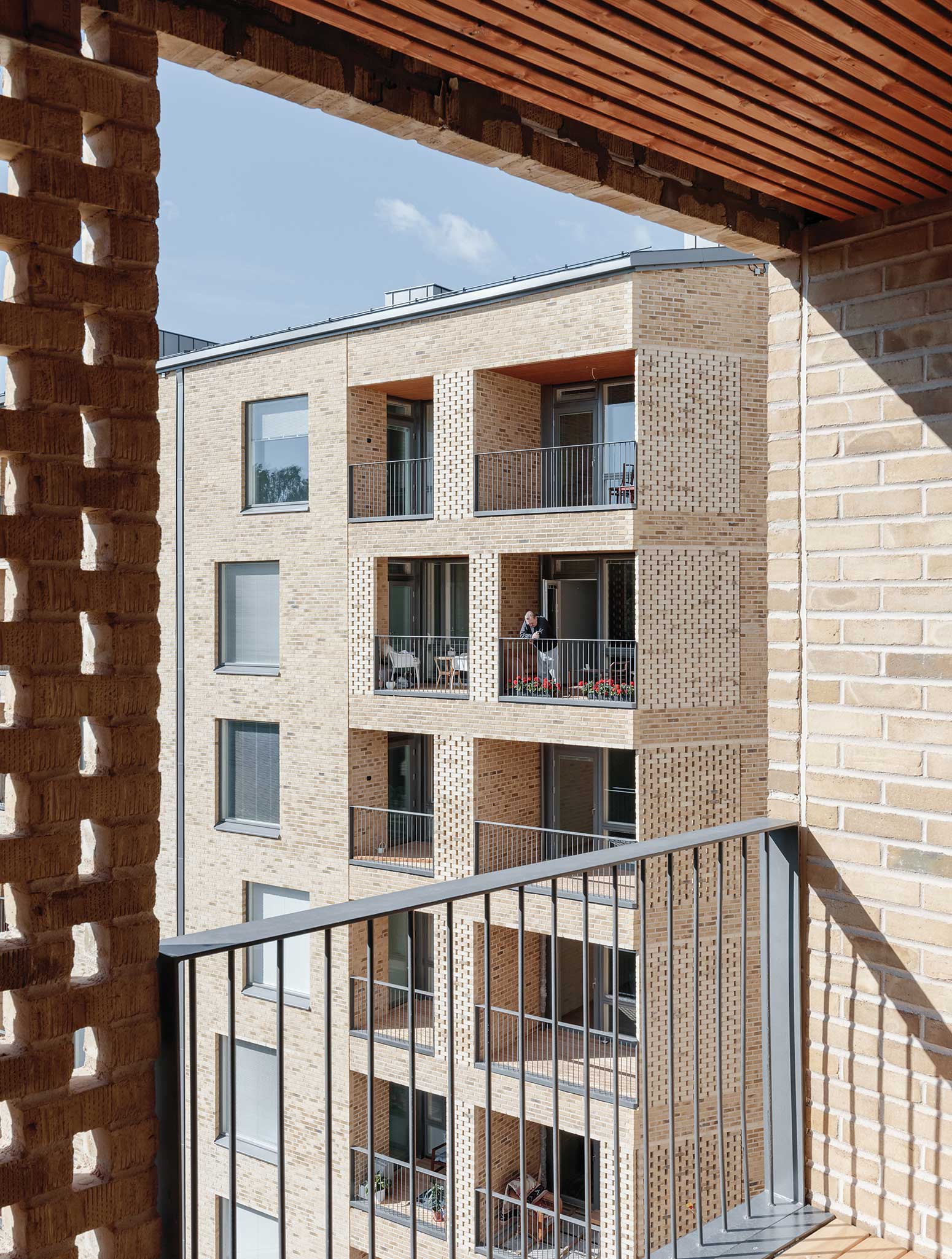
PHOTOS BY Tuomas Uusheimo
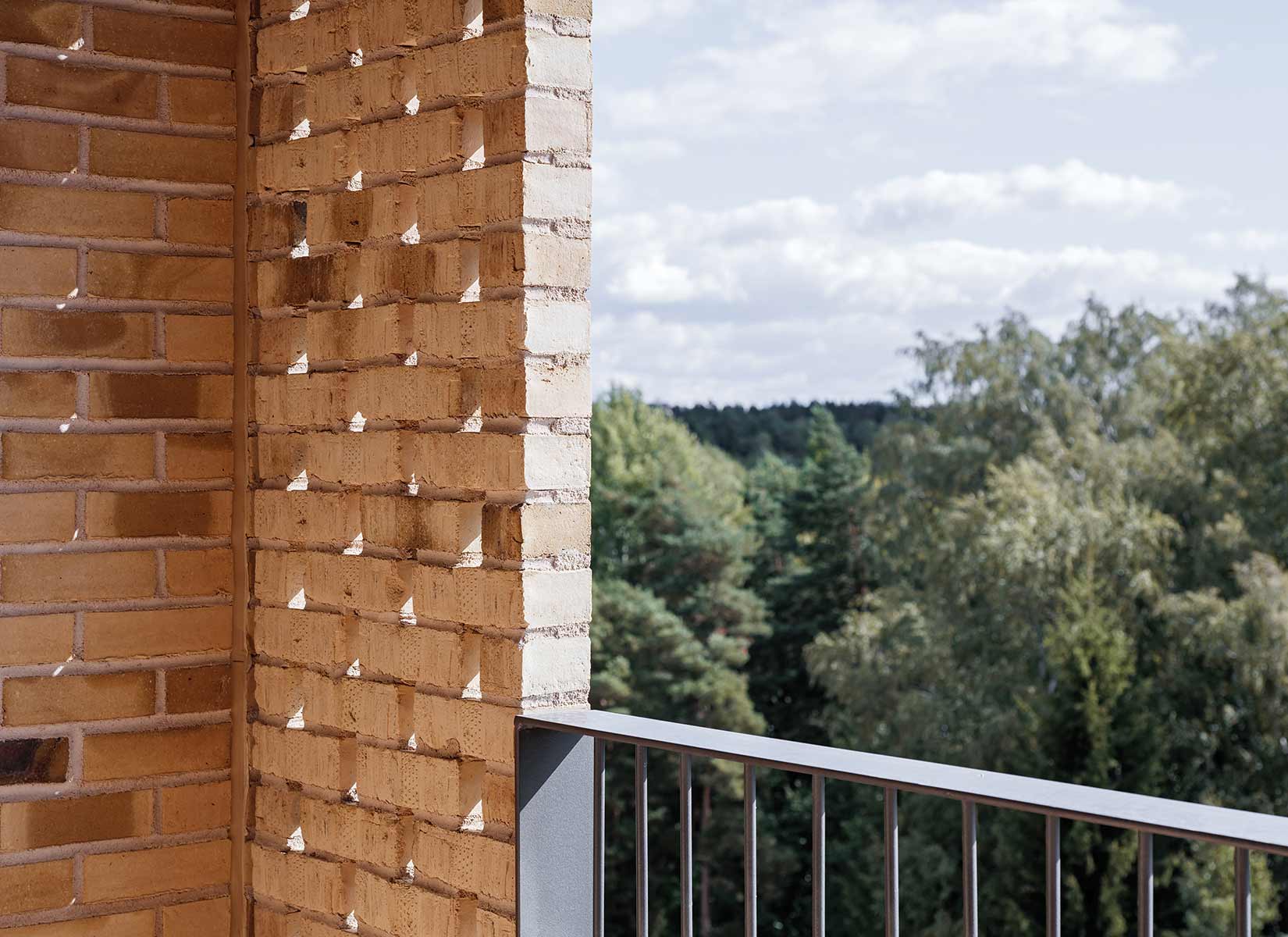
PHOTOS BY Tuomas Uusheimo
The overall idea is a uniform brick block. The used brick is a tuneful yellow one, which connects Gullkronan to the senior service building. The lace-brickwork of the balconies gives additional variety to the facades and prevents from seeing directly into the balconies. Generally, the aim has been to use materials of high quality to ensure sustainability and easy maintenance. If needed, the surfaces and structures can be patched without the whole being suffering. Apart from the brick, the material palette includes grey metal details and wooden details in oak / tinted spruce. The courtyard ground is clad with dark grey brick. Indoors, the artwork of Ville Andersson leads the inhabitants to the common spaces and encourages people to get together.
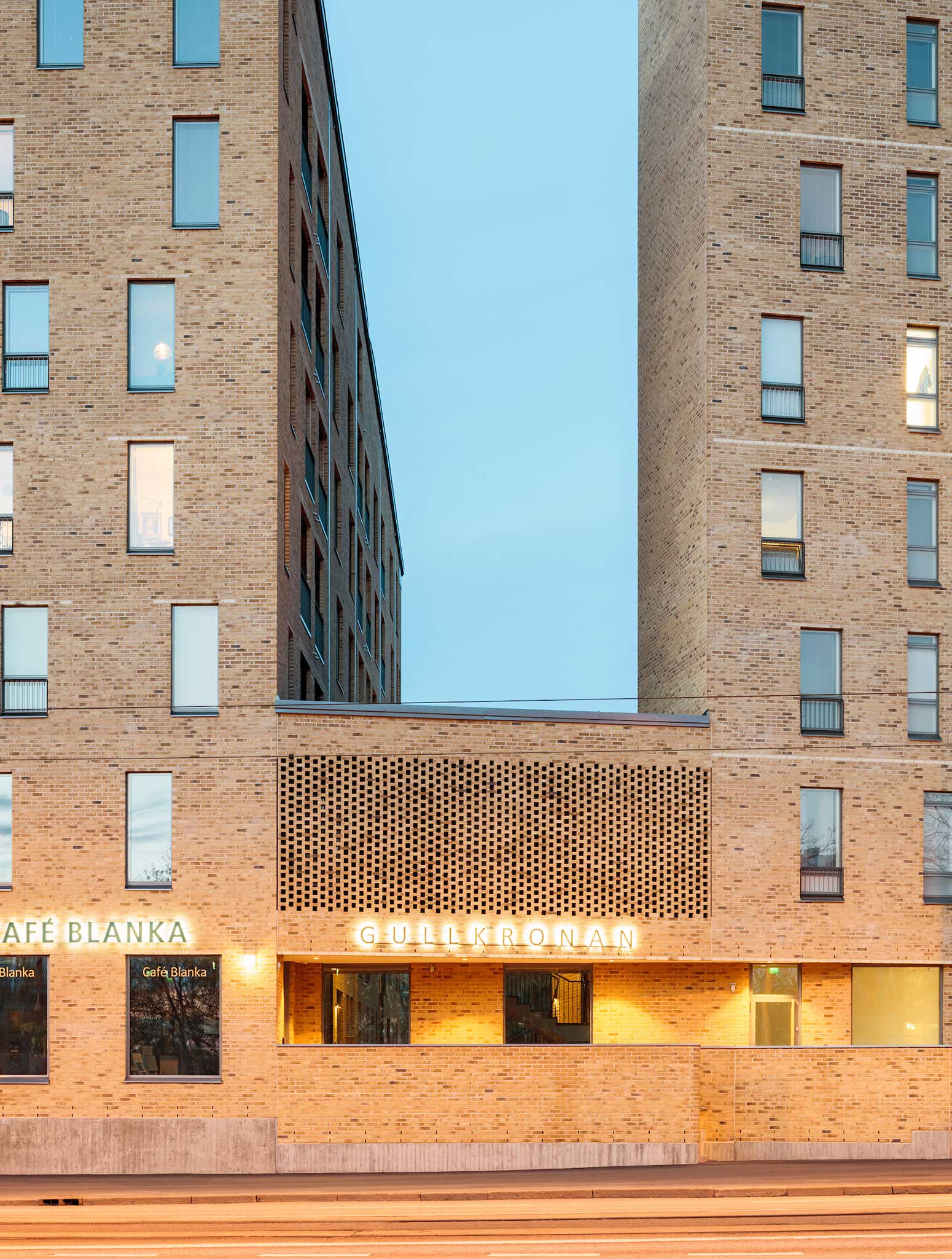
PHOTOS BY Tuomas Uusheimo
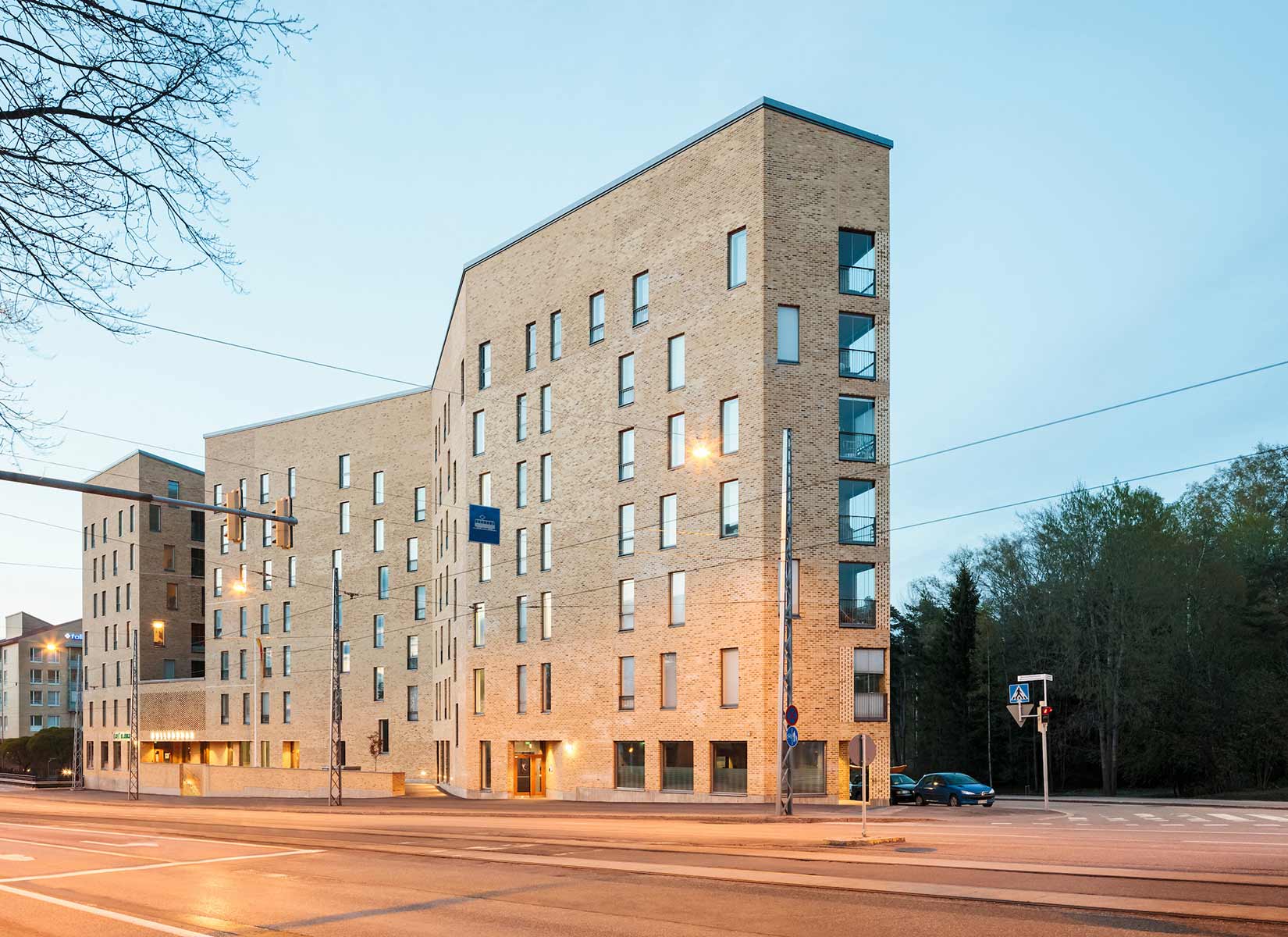 Collaborators: Miikael Nelimarkka, Riina Heikkilä, Pekka Larinoja, Emilia Weckmannni Haataja, Teemu Karhula, Ville Andersson, Harri Vehmas
Collaborators: Miikael Nelimarkka, Riina Heikkilä, Pekka Larinoja, Emilia Weckmannni Haataja, Teemu Karhula, Ville Andersson, Harri Vehmas
Project information
- Architect:Huttunen-Lipasti Architects
- Location:Finland,
- Project Year:2018
- Photographer:Tuomas Uusheimo
- Categories:Senior housing