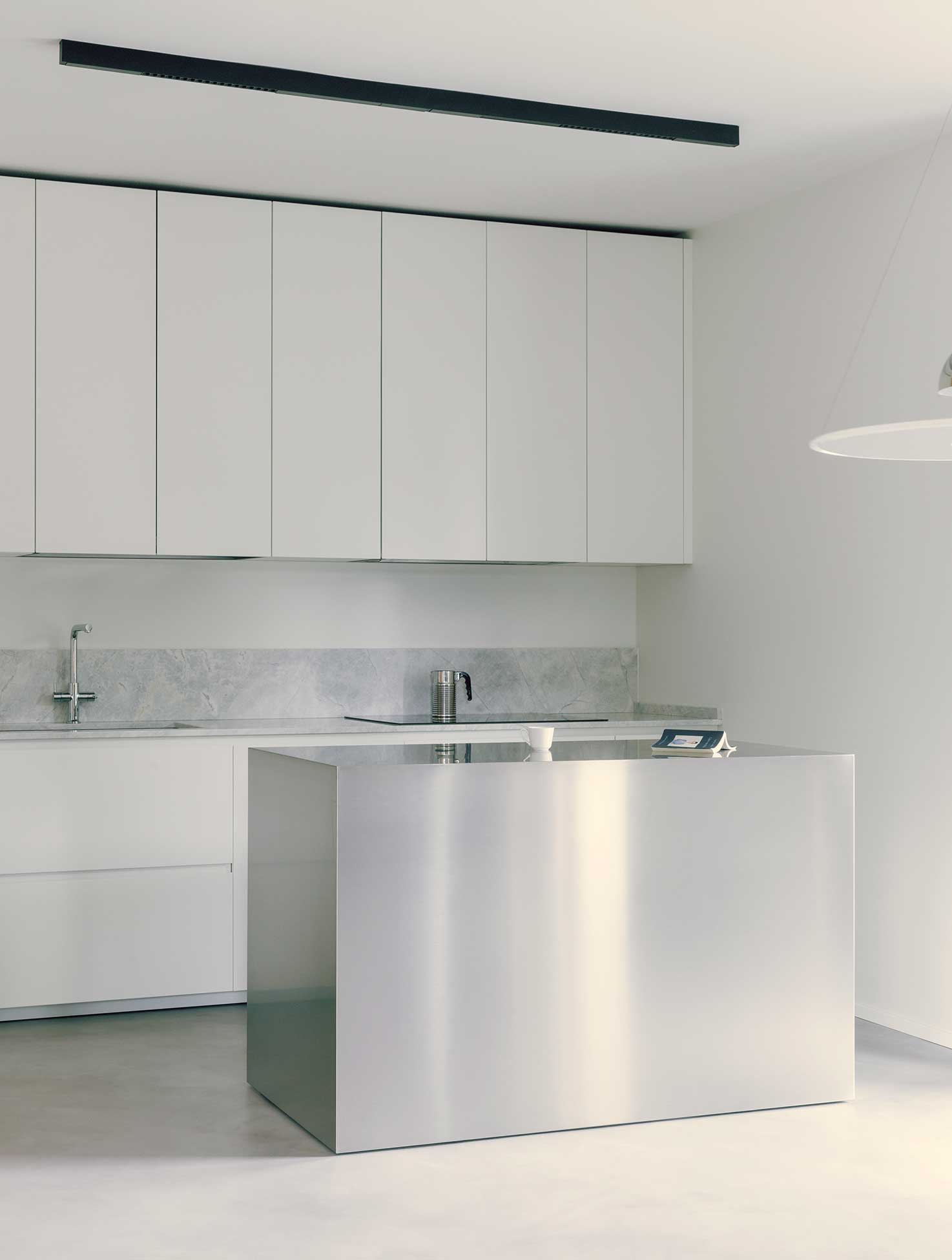
In this renovation project, special attention was given to the fluidity of spaces, their potential for future transformation, and the spirit of the homeowners. The young couple expressed the need for a space that would reflect their personalities and passions, such as a dedicated studio and a convivial kitchen area that embodies their love for cooking.
The entrance was defined through a change in flooring and the creation of a cut, almost a fissure, that serves as both a visual glimpse and a passage when needed. A custom furnishing volume, positioned between the entrance and the kitchen, expands both space and function. A double sliding wooden panel system acts as a closure, screening access to the hallway and the dedicated studio. When opened, it creates a spatial and visual continuity between the living area and the studio, expanding the perception of space.
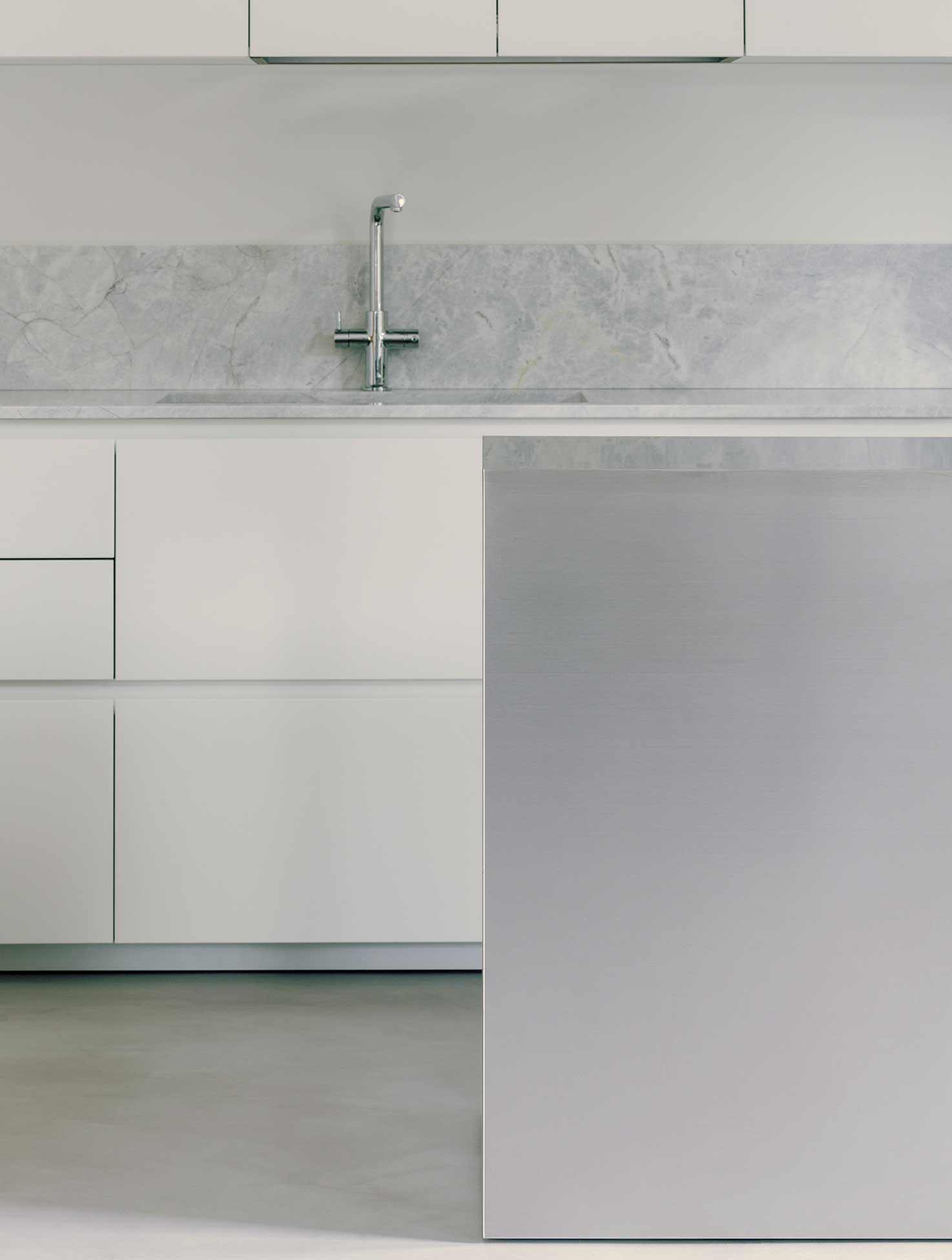
PHOTOS BY Nicolò Panzeri
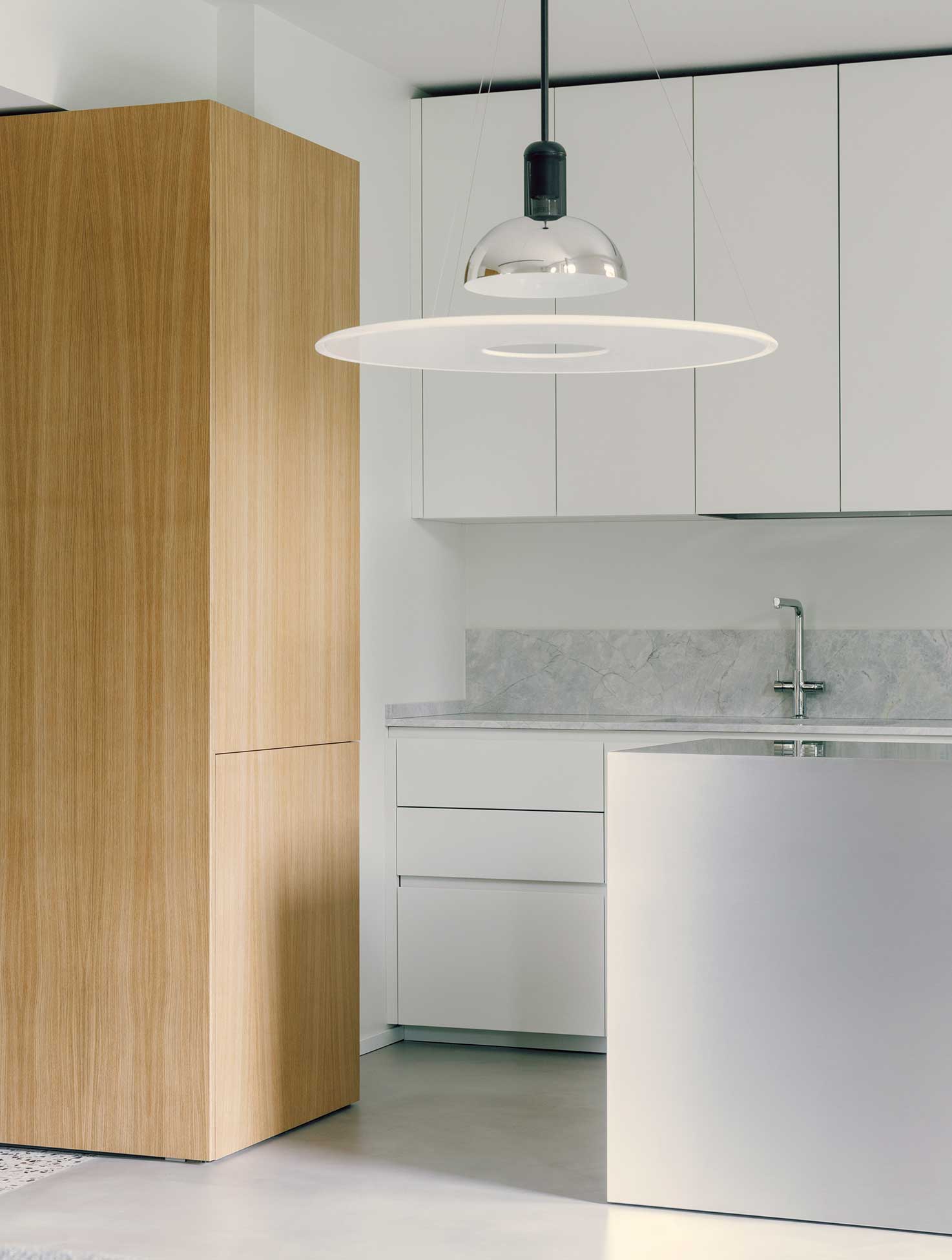
PHOTOS BY Nicolò Panzeri
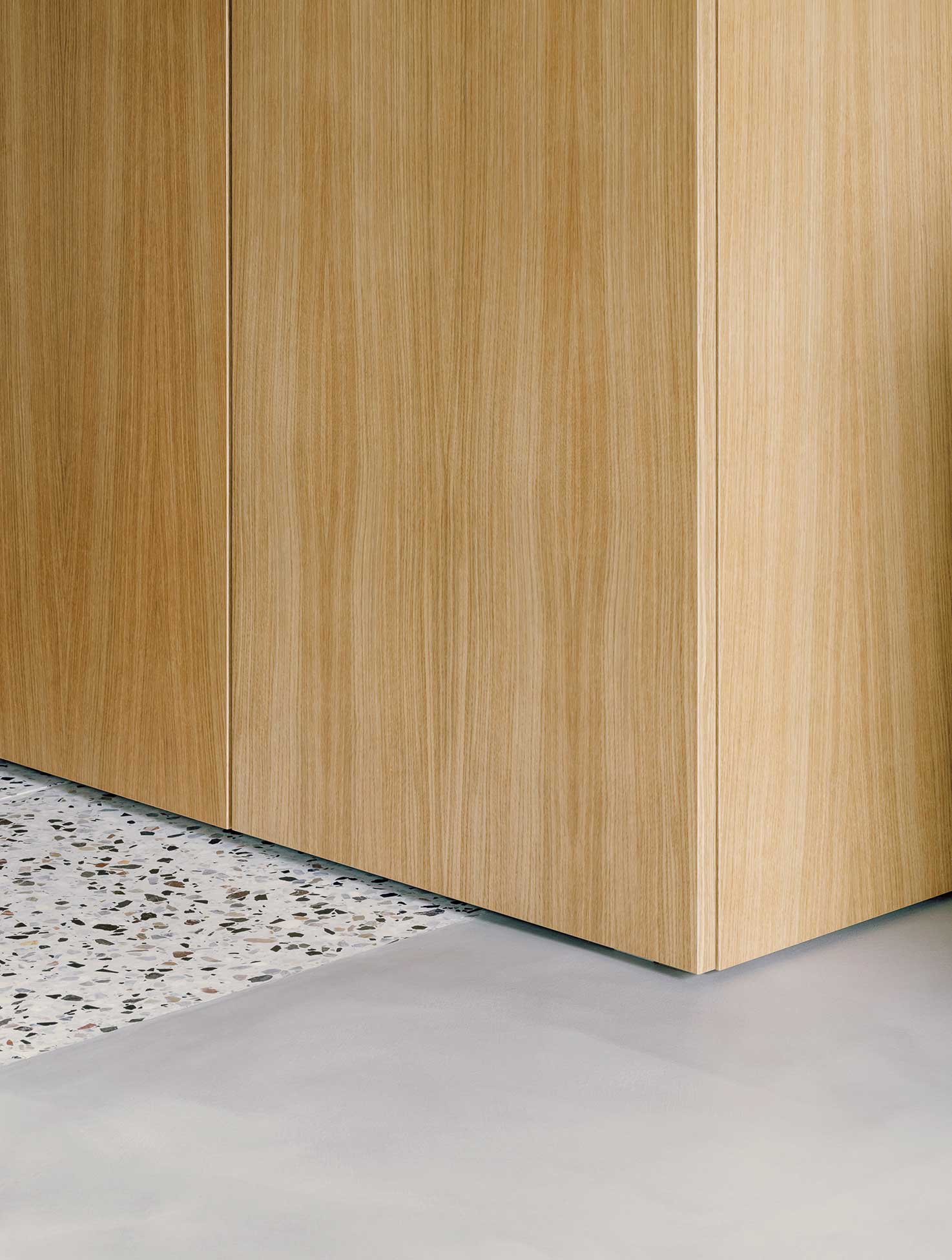
PHOTOS BY Nicolò Panzeri
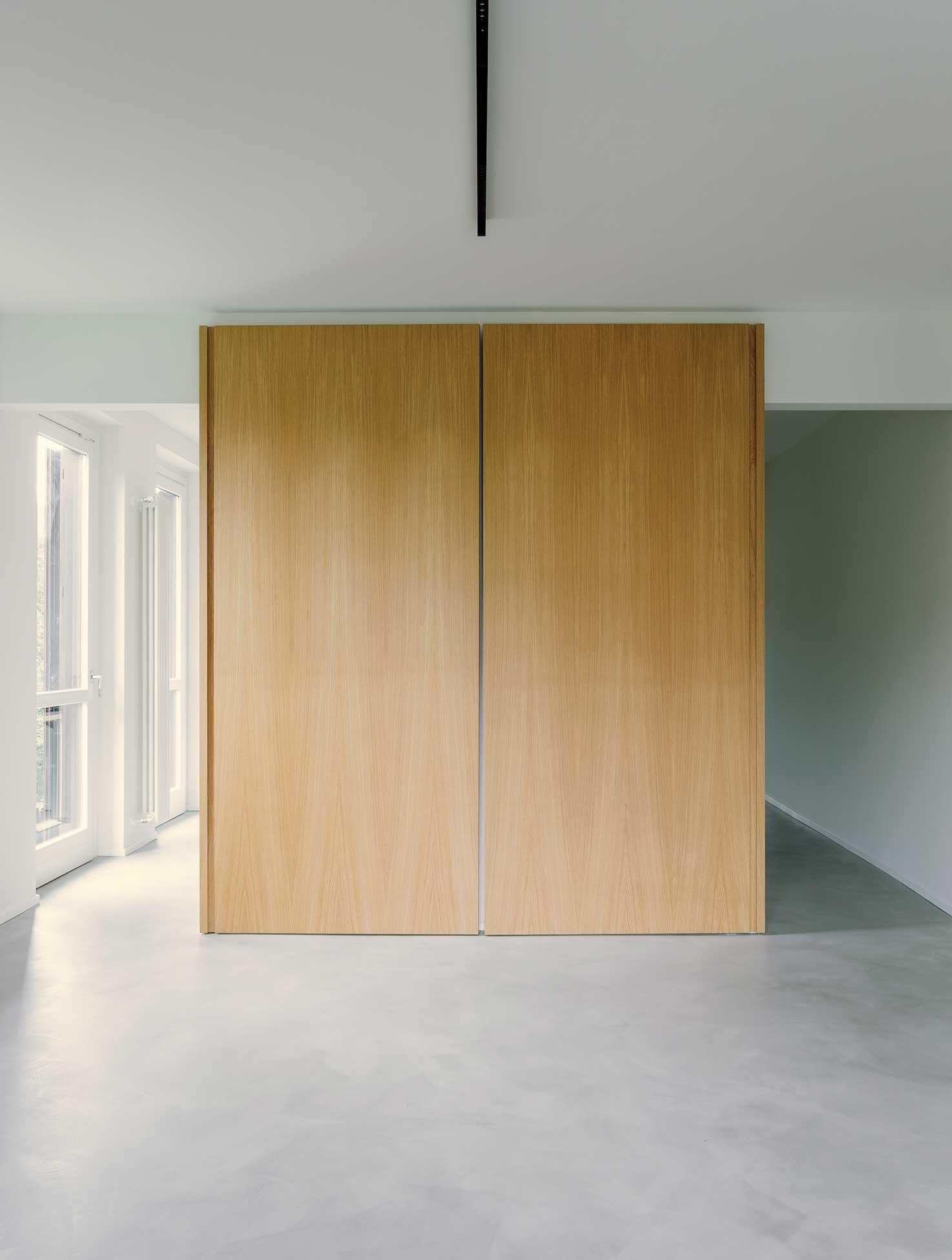
PHOTOS BY Nicolò Panzeri
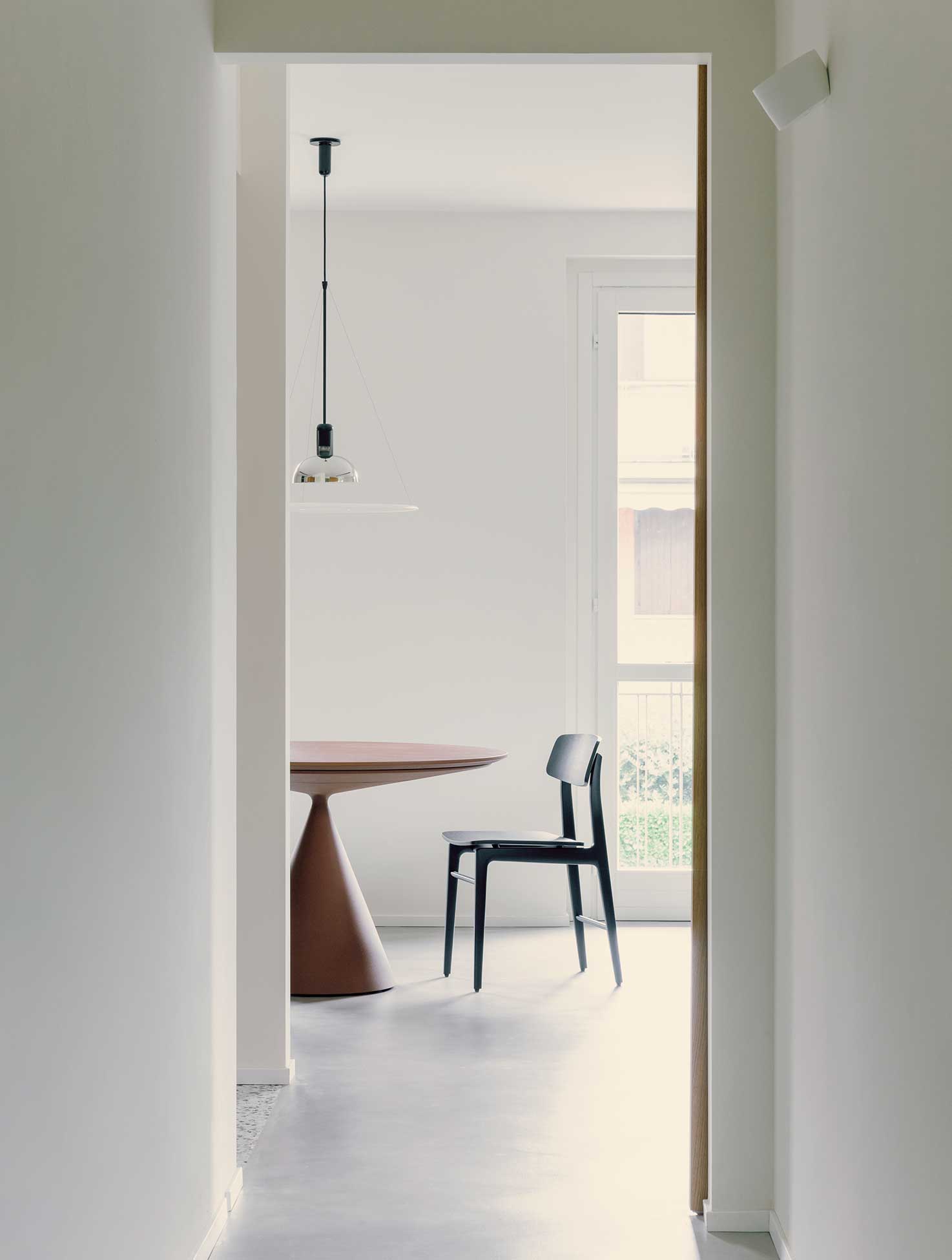
PHOTOS BY Nicolò Panzeri
In the sleeping area, a wall-colored volume contains a compact laundry and the entrance to the master bedroom.
In the bathrooms, the same terrazzo flooring as the entrance is used, while the wall tiles create a clean grid, reminiscent of graph paper, a nod to the homeowner’s background in graphic design.
The furnishings were developed in synergy with the furniture company of the other homeowner. Besides the entrance volume and the oak sliding panels, the space features a sleek white linear kitchen with a veined granite countertop and a stainless-steel island. In the studio, an oak bookshelf with a Fenix worktop interacts with the desks, organizing the workspace. A bold blue volume adds emphasis to the living room, bringing a playful pop touch.
The result is a harmonious blend of materials and colors, custom-made furnishings, and iconic design pieces, embodying both the essence of the home and the personality of its owners.
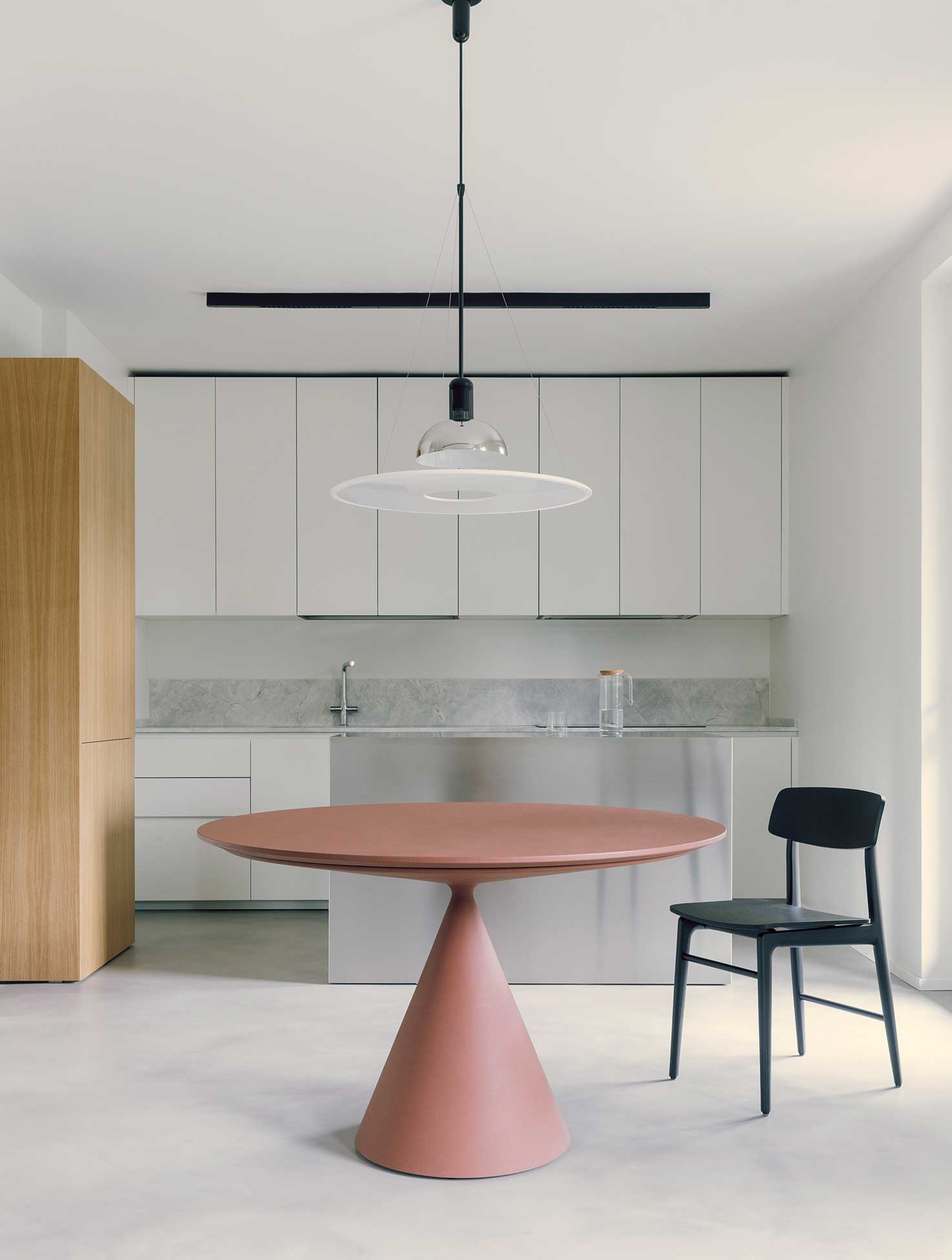
PHOTOS BY Nicolò Panzeri
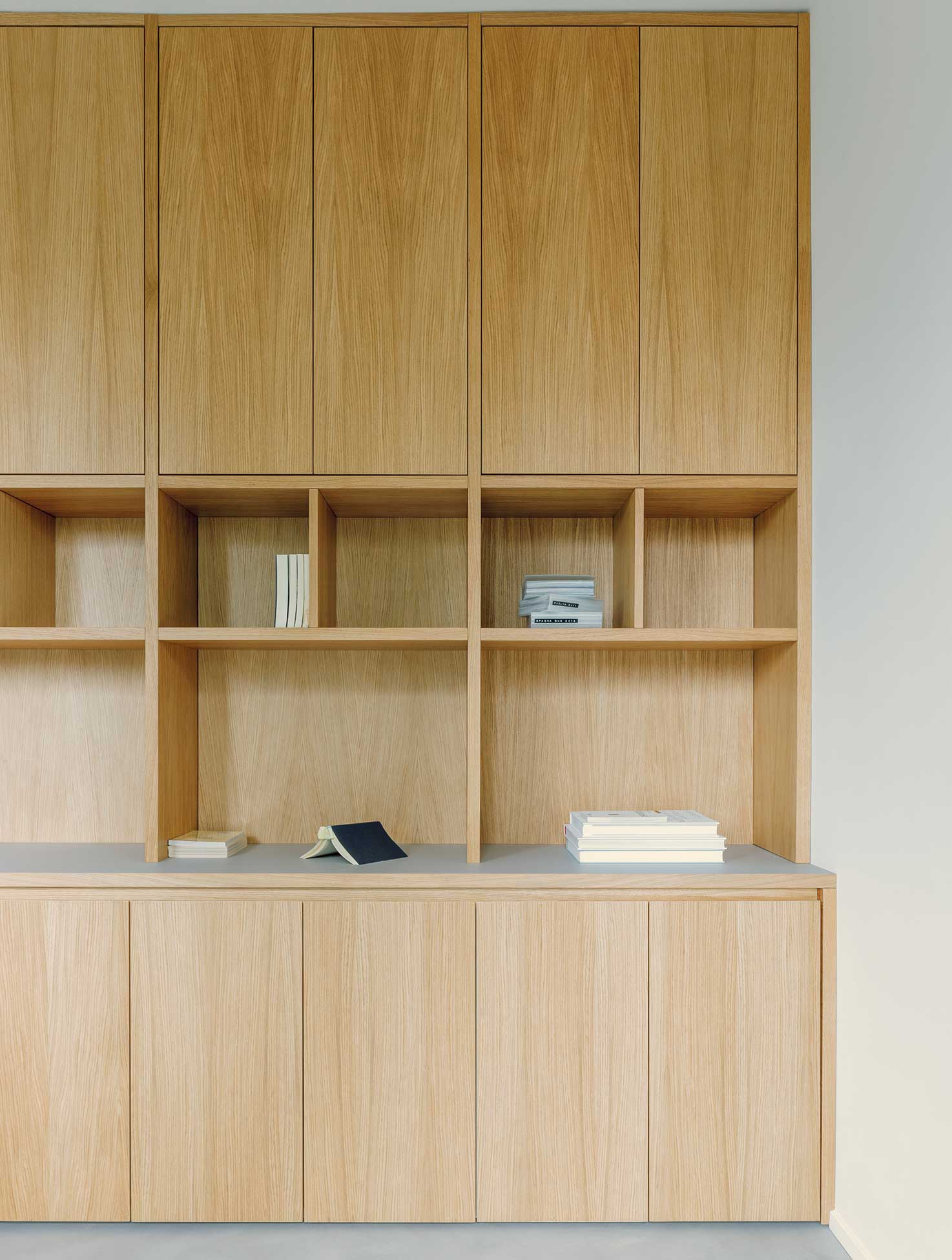
PHOTOS BY Nicolò Panzeri
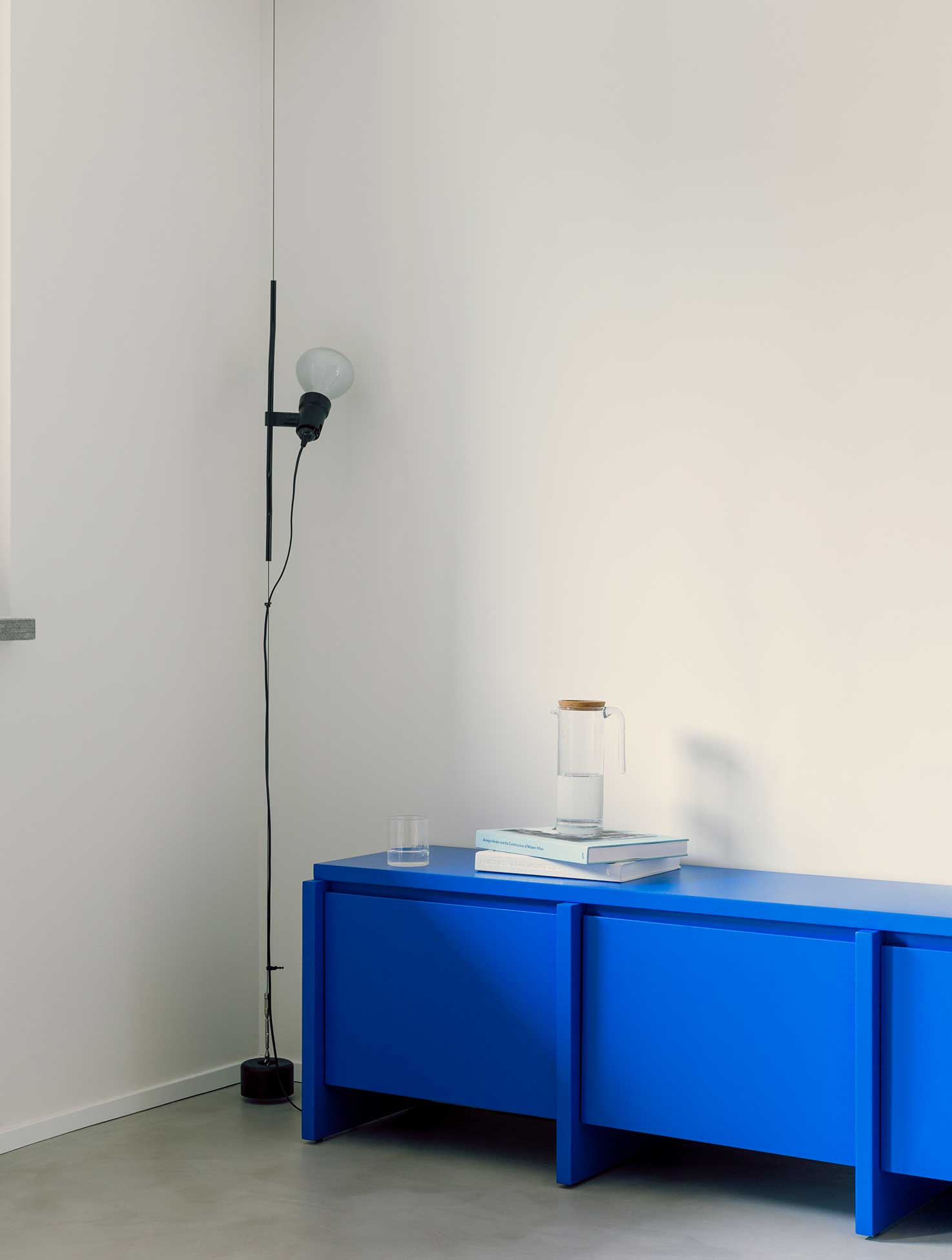
PHOTOS BY Nicolò Panzeri
Project information
- Architect:Parentesi
- Location:Italy,
- Project Year:2024
- Photographer:Nicolò Panzeri
- Categories:Apartment,Metals,Residential