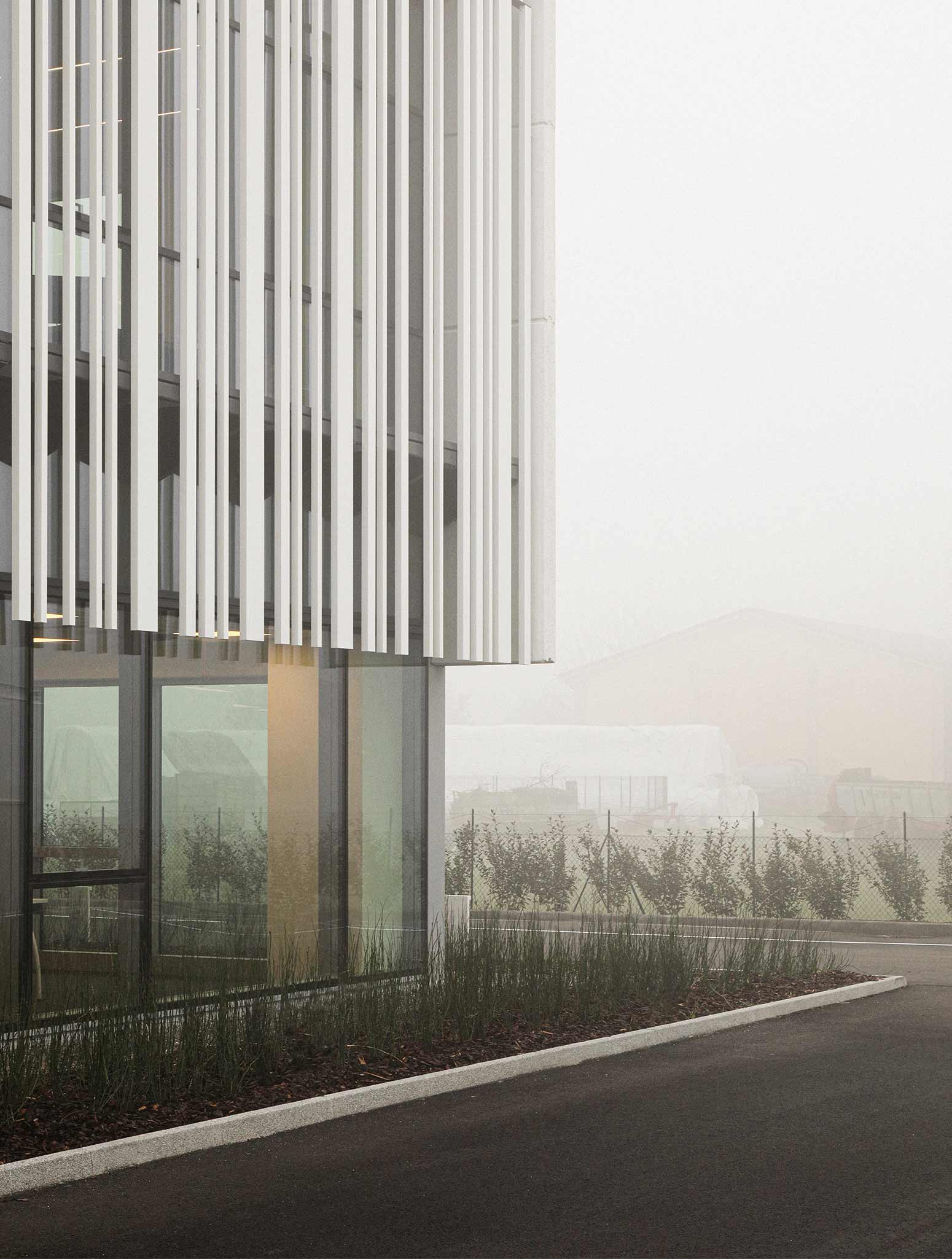
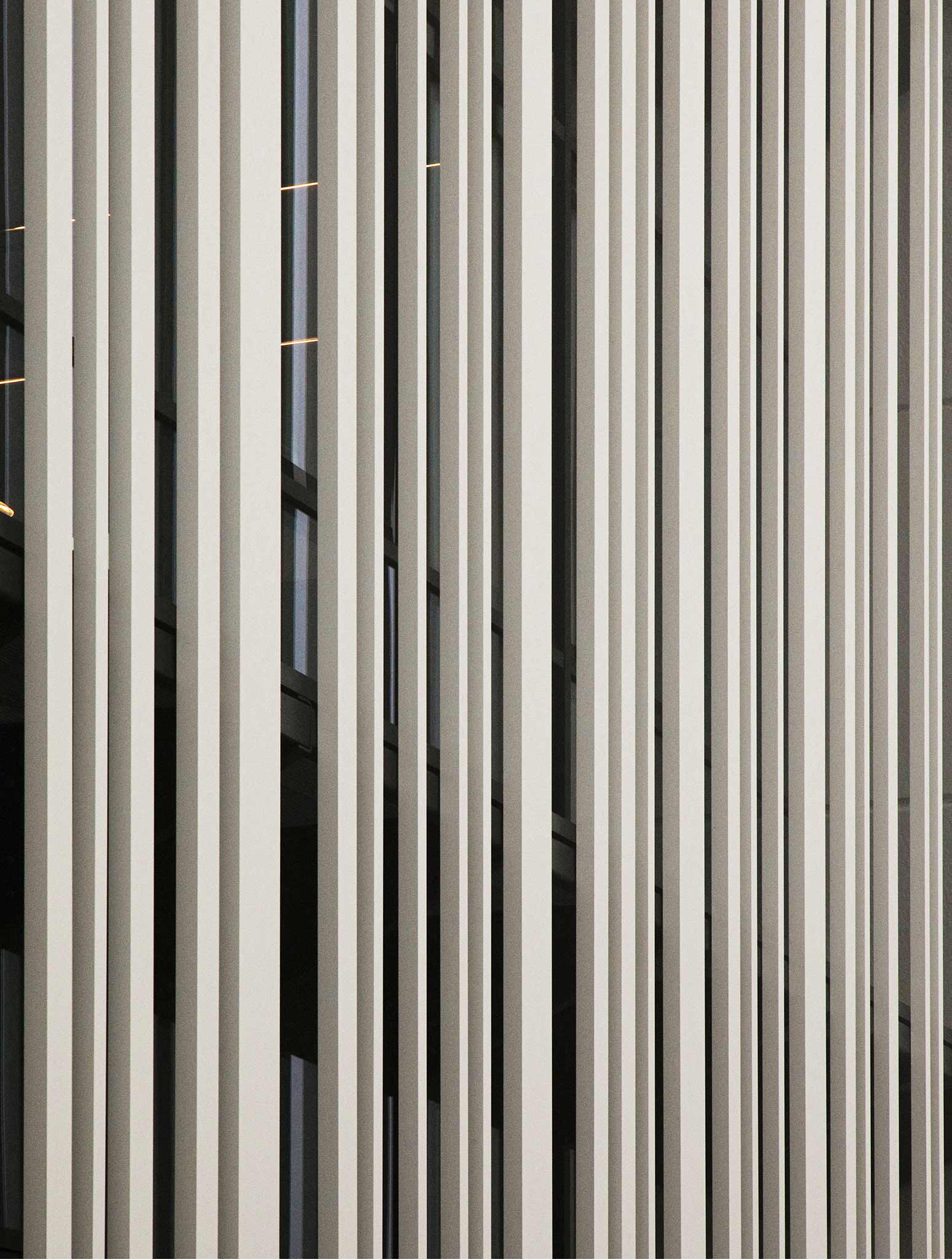
PHOTOS BY Atelier XYZ
The new Flash Battery headquarters concretely represents the leap of a company from a young start-up to an international company. Therefore in this programming the key points of the project were clear and pragmatic: structural simplicity to ensure flexibility, cost containment and speed of execution, combined with attention to the image and the creation of pleasant and functional work environments in the optics of the “smart office” and a flexible and luminous production area.
The favorable position of the lot, along the Via Emilia and at the gates of one of the most important centers in the area, then suggested that the building could also become a landmark and communicate the spirit and image of the company.
From these inputs we started thinking of simple shapes, almost an archetype of the local industrial typology, a productive building with an office building facing the street, with a symmetrical layout. In these simple volumes with an elementary composition, work has begun to insert the required elements, working by subtraction.
The office building was “emptied” in the center to obtain a glazed atrium around which the interiors develop, creating a patio that on the ground floor becomes a green courtyard that welcomes visitors at the entrance. The vertical distribution system with suspended stairs and walkways increases the sense of lightness and brightness as well as allowing an overall view of the large light well.
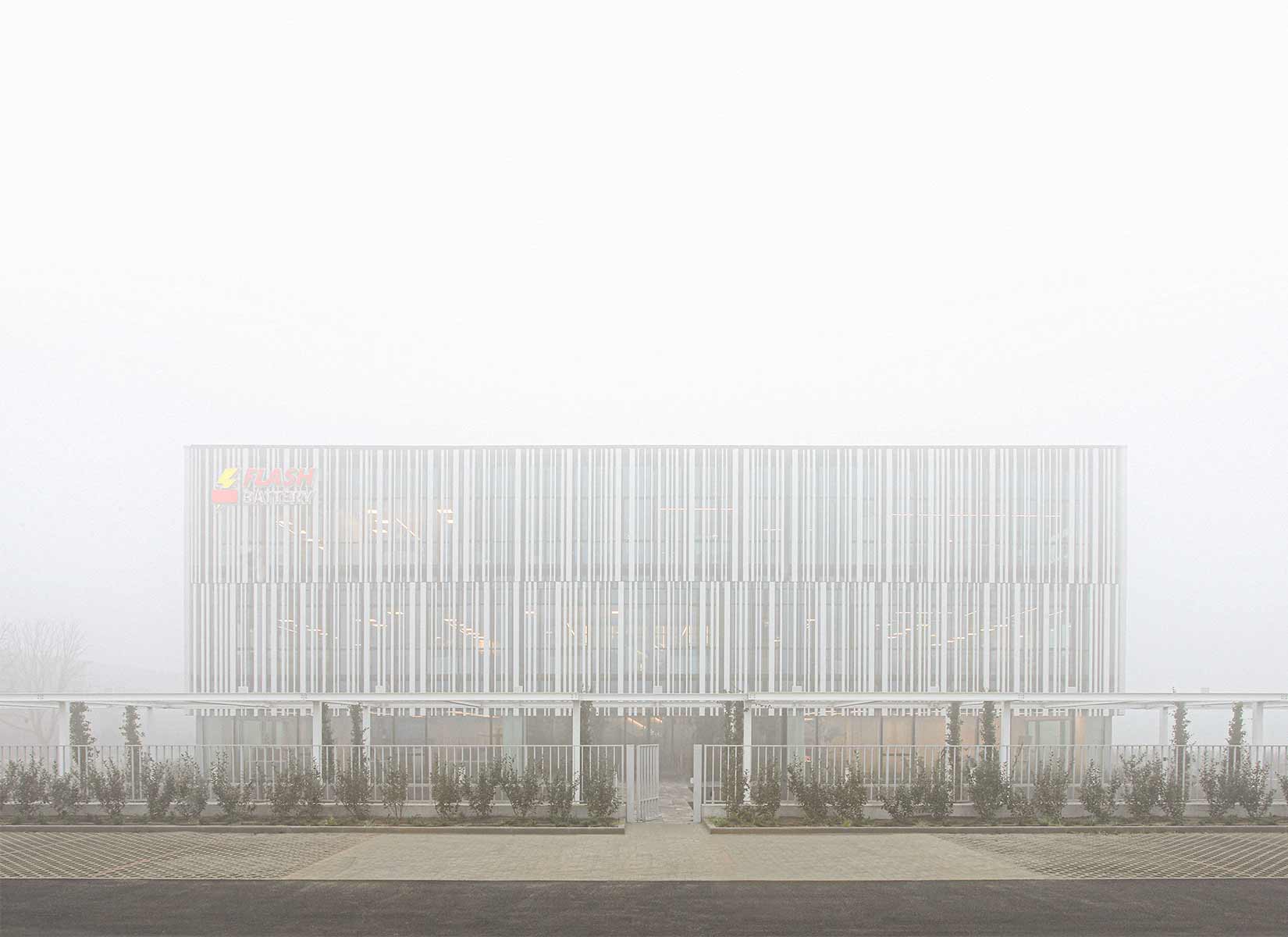
PHOTOS BY Atelier XYZ
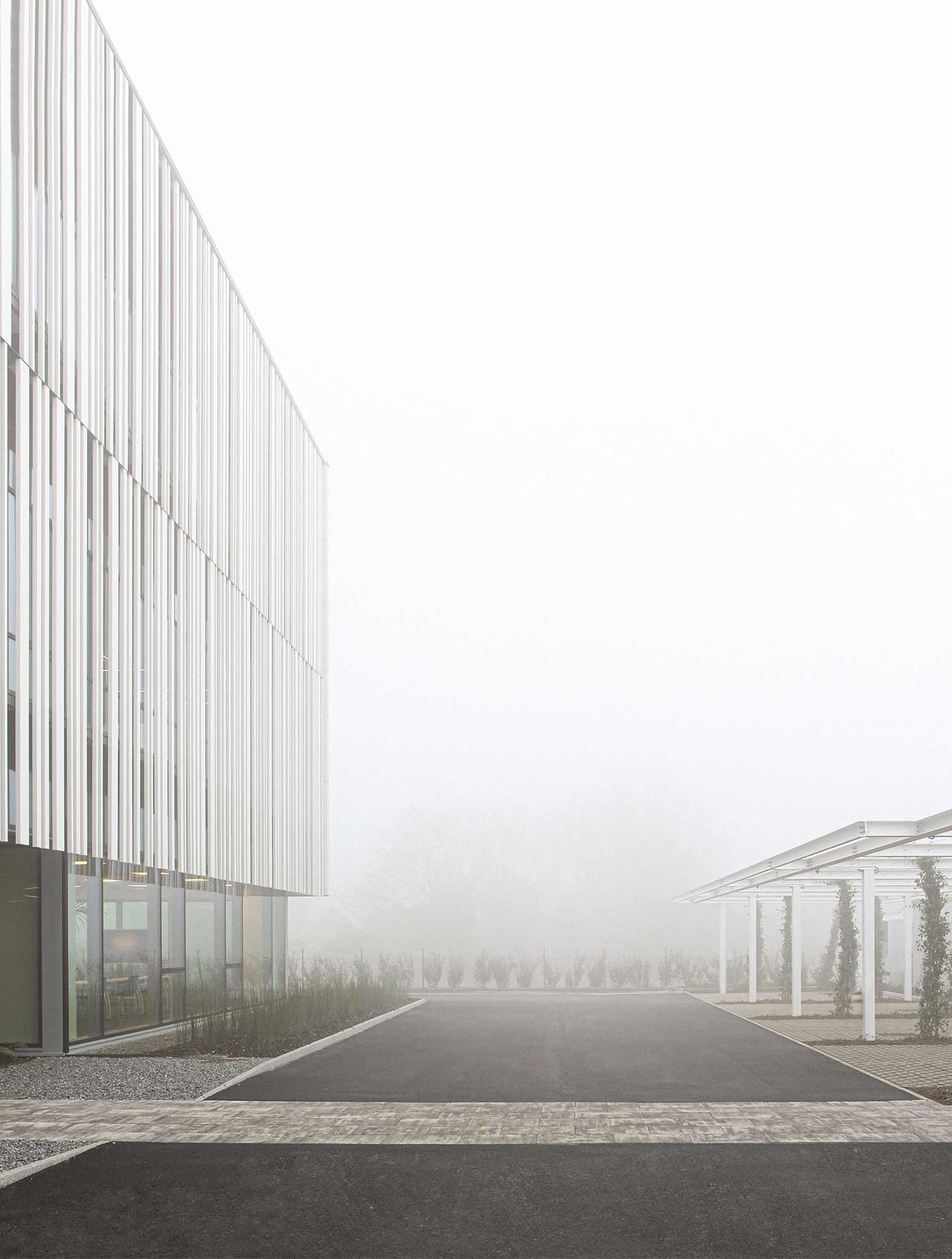
PHOTOS BY Atelier XYZ
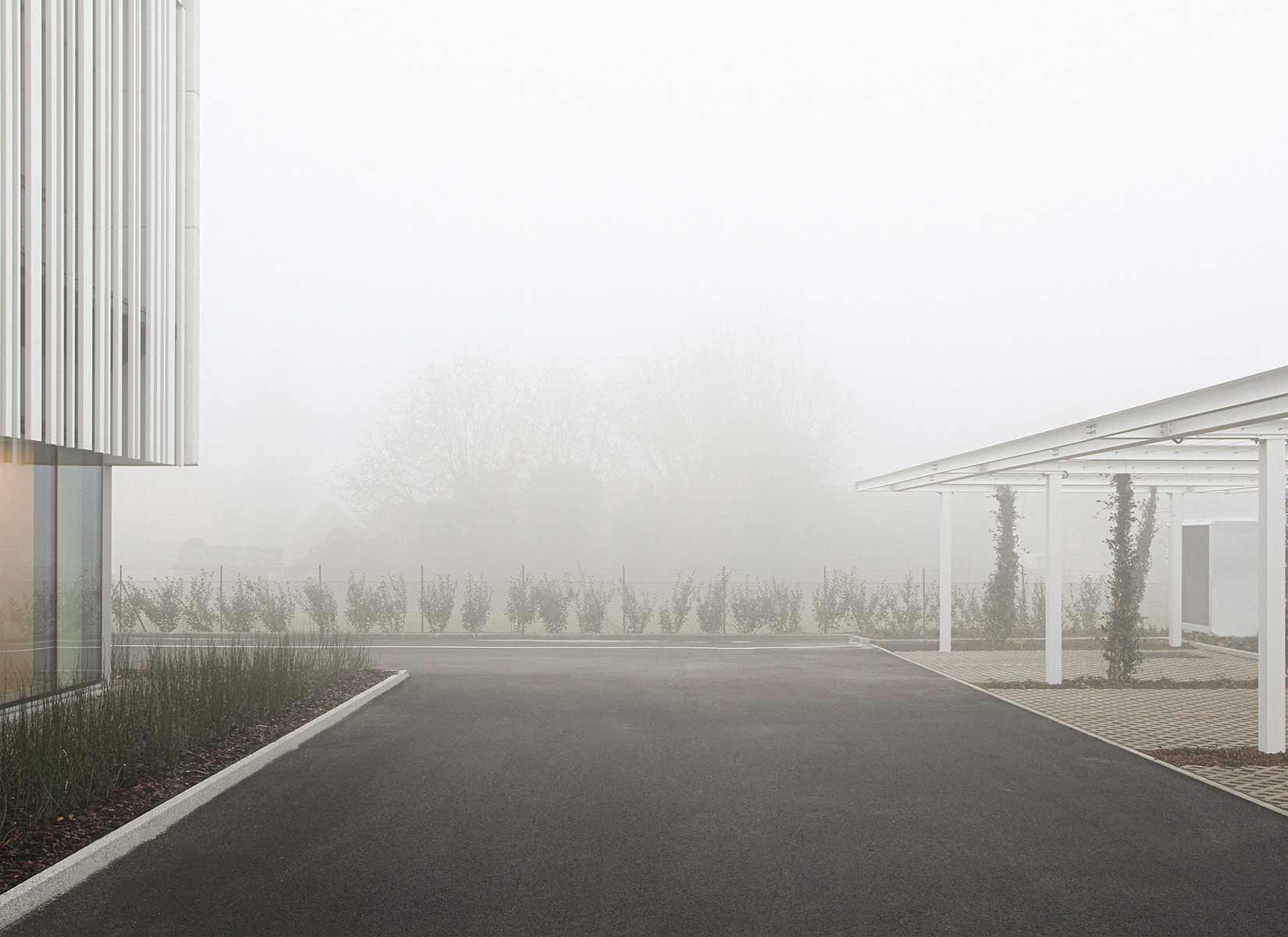
PHOTOS BY Atelier XYZ
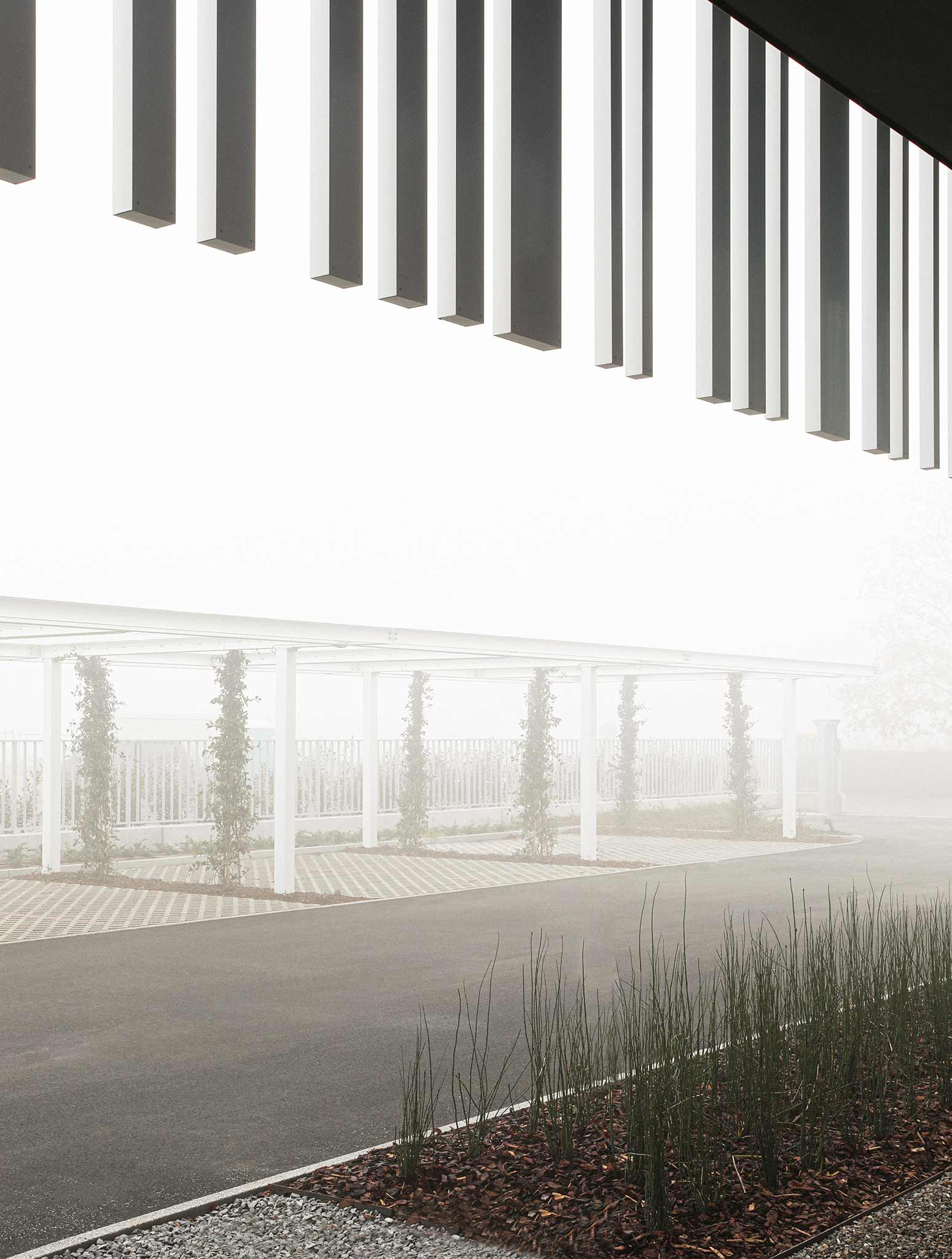
PHOTOS BY Atelier XYZ
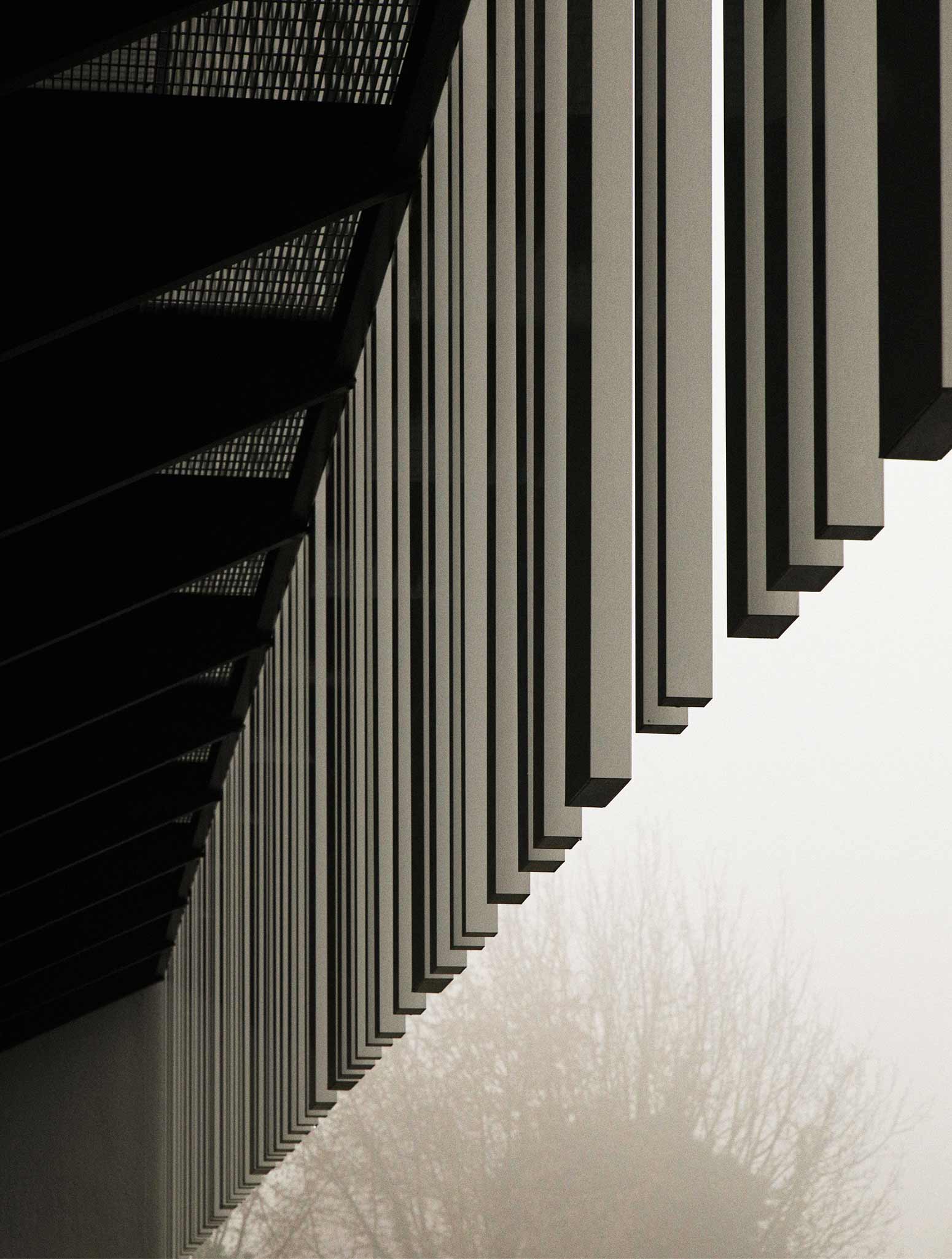
PHOTOS BY Atelier XYZ
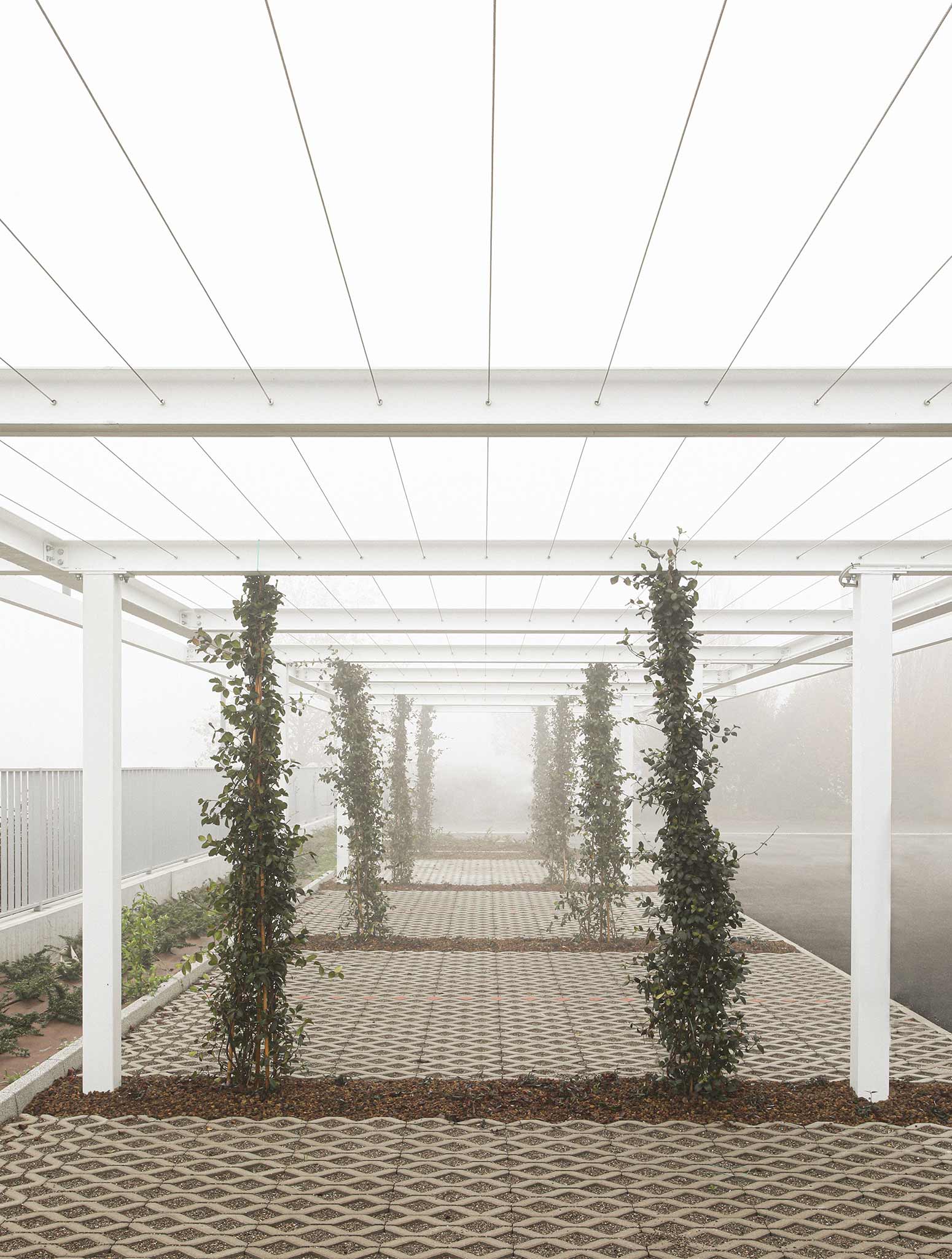
PHOTOS BY Atelier XYZ
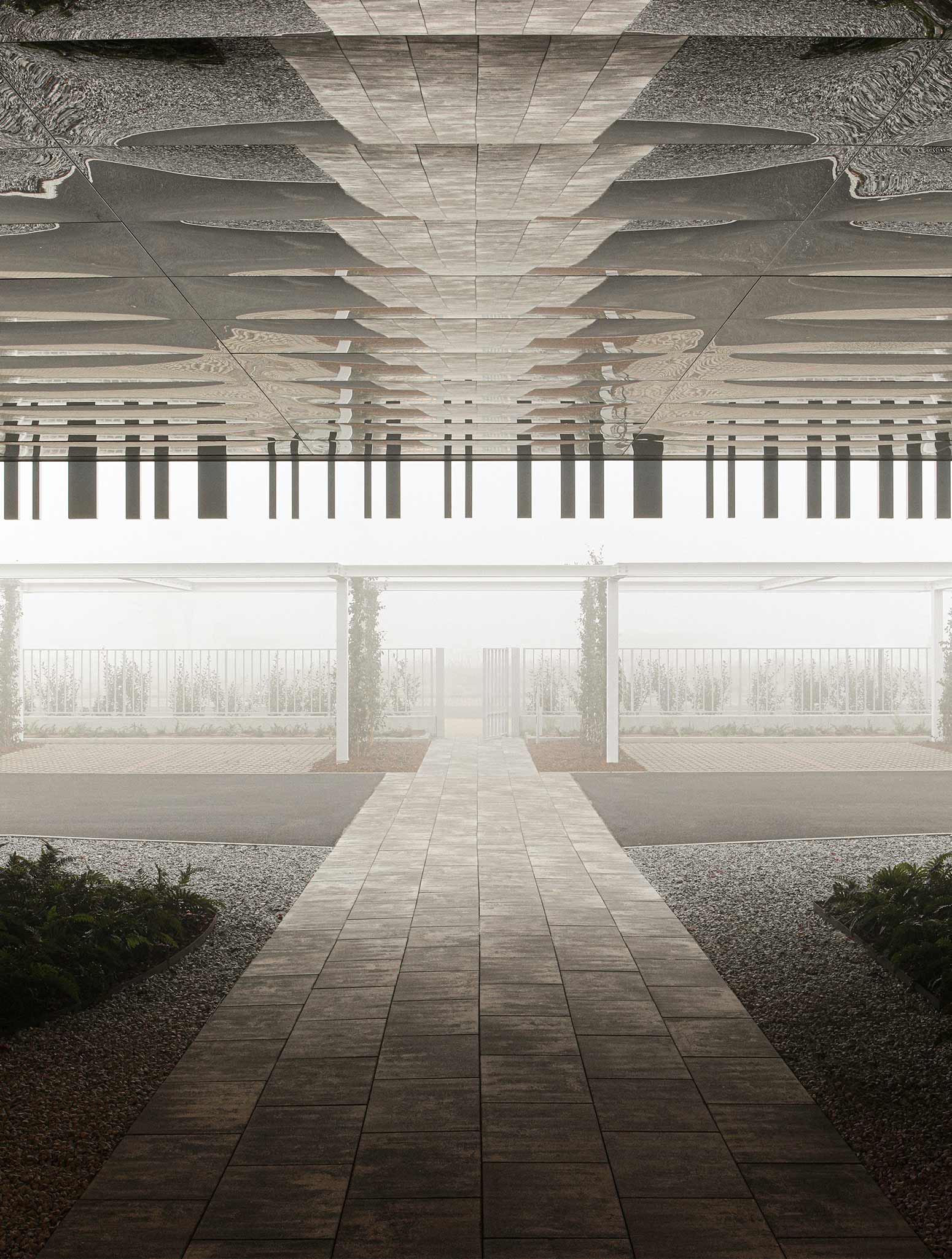
PHOTOS BY Atelier XYZ
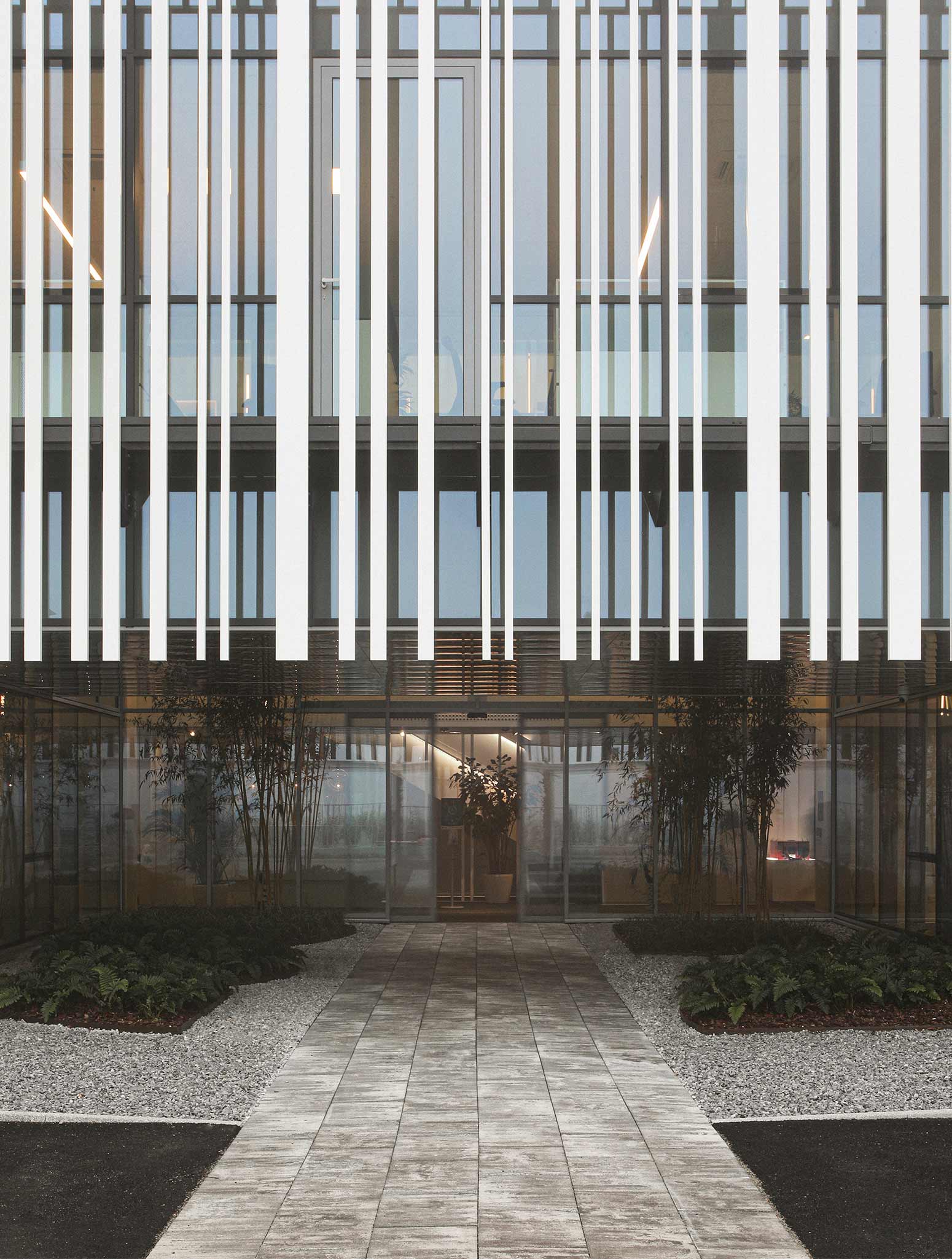
PHOTOS BY Atelier XYZ
Outside, the subtraction concerned the wall infills, which have been reduced to a minimum and leave the entire ground floor glazed, visually detaching the other two floors from the ground. The latter are the ones on which we worked for the main characterization of the building, creating a glazed facade screened by an overhanging metal sunshade that creates a new volume, defined by a pattern that seems to dematerialize the facade in a dynamic movement of lines, contributing to the perception of lightness and dynamism of the building.
Inside the offices, the abundance of natural light and open spaces is reflected in the choice of open-space environments, where workstations alternate with common areas, areas for sharing and collaboration, phone booths, meeting rooms and relaxation areas ; the various areas are thus flexible and usable by anyone, creating a dynamic and shared environment in which everyone can take advantage of all the spaces available in favor of working well-being. The use of solutions such as movable walls, retractable screens and equipped islands also allows the environments to be transformed according to need, allowing the creation of events and training courses within the company.
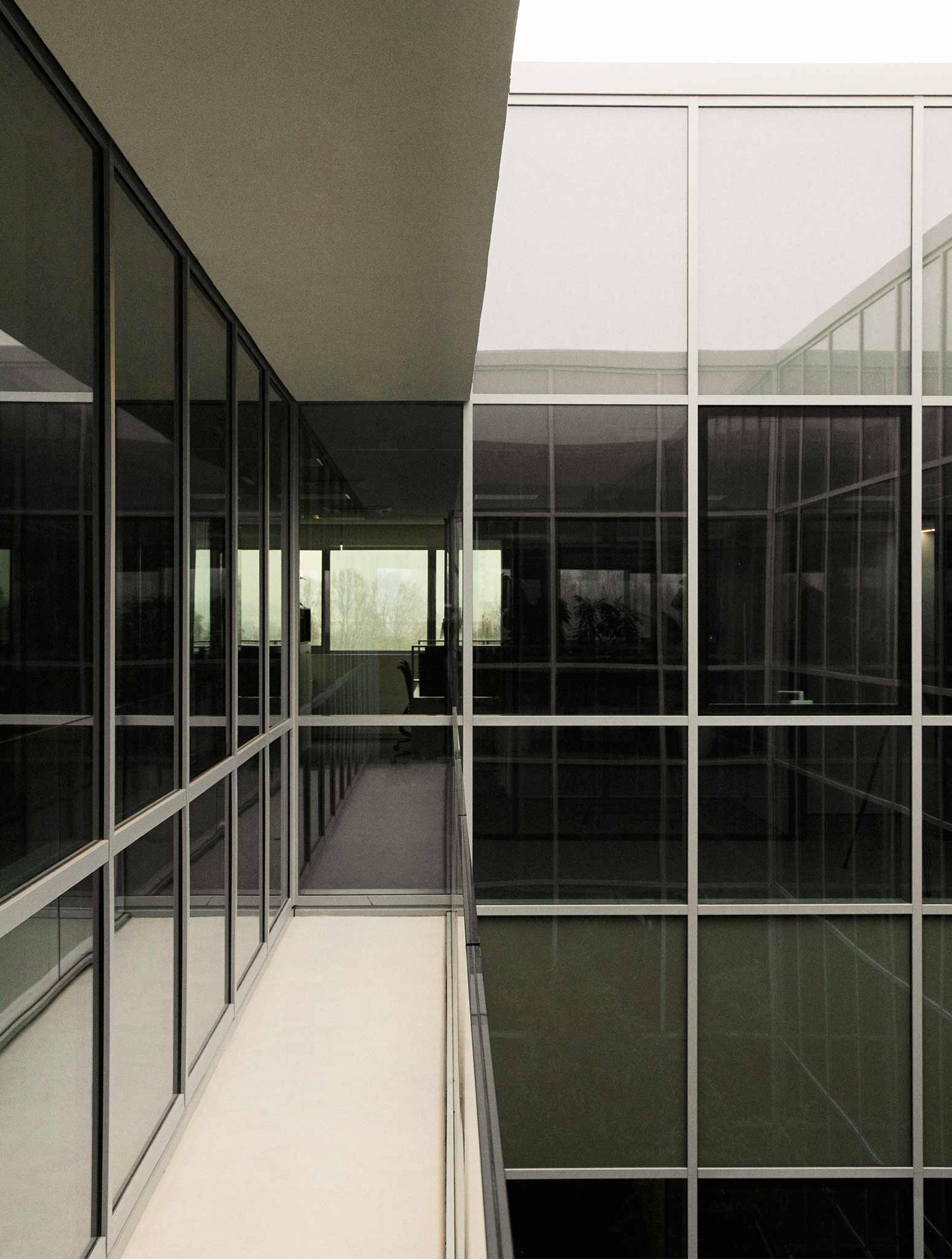
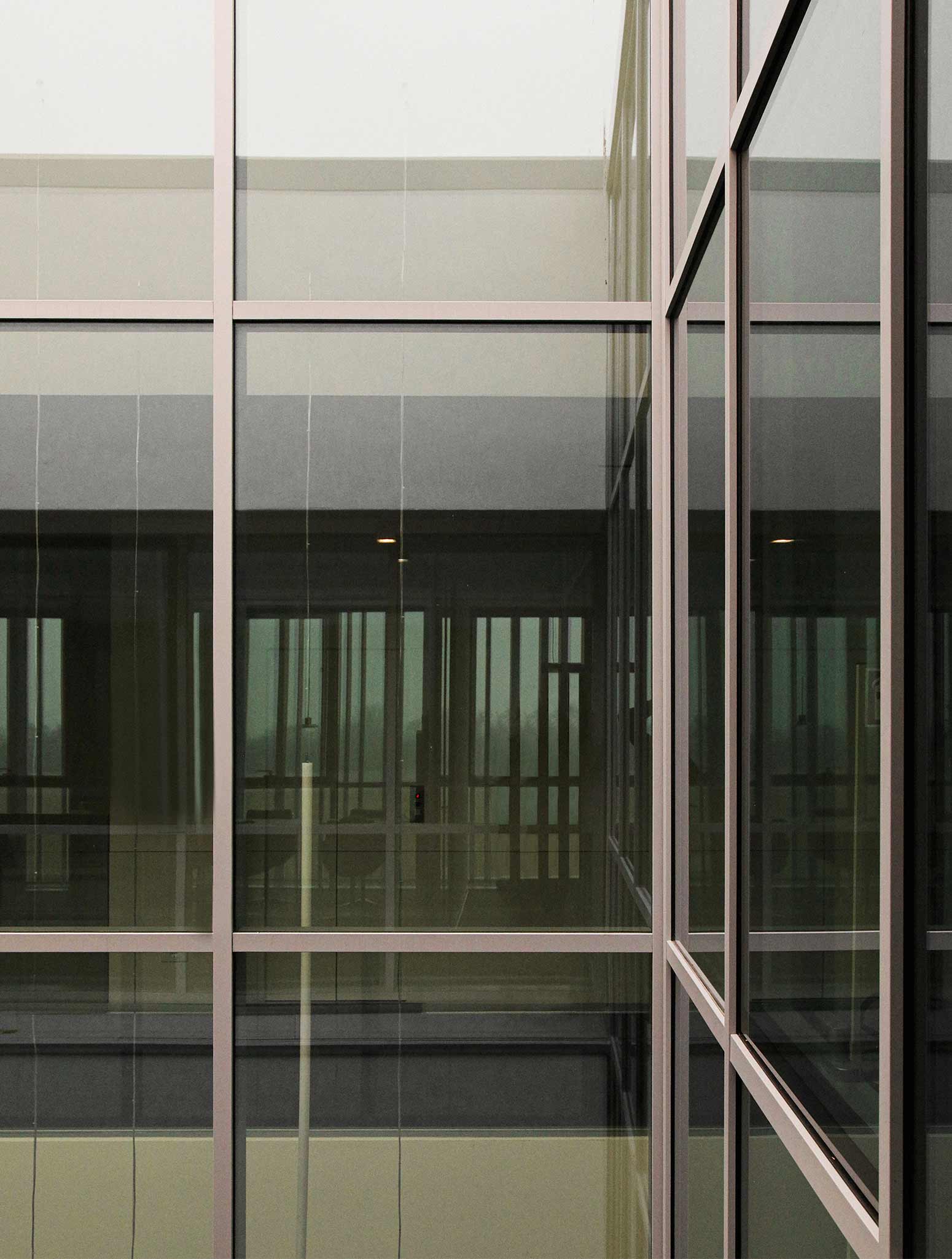
PHOTOS BY Atelier XYZ
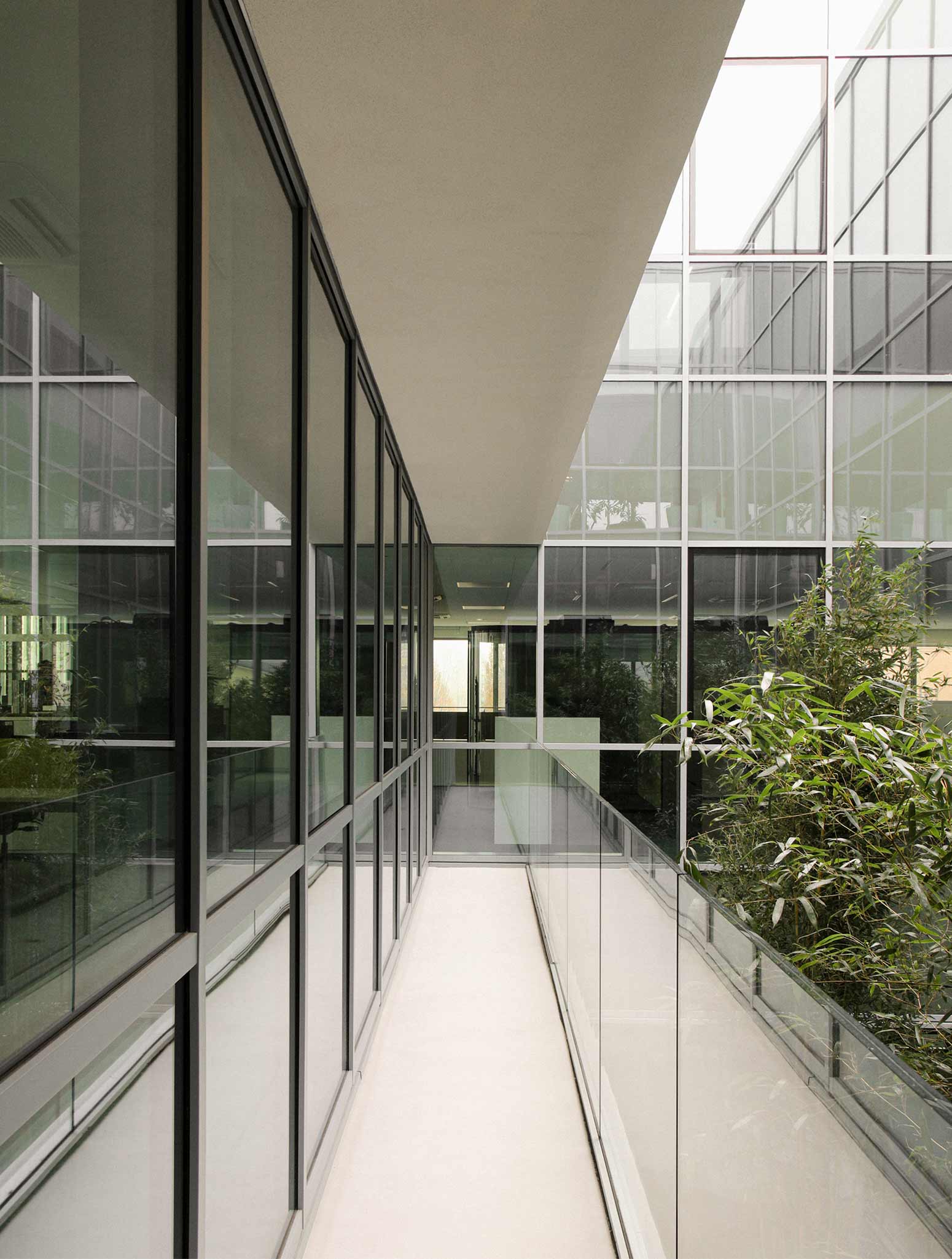
PHOTOS BY Atelier XYZ
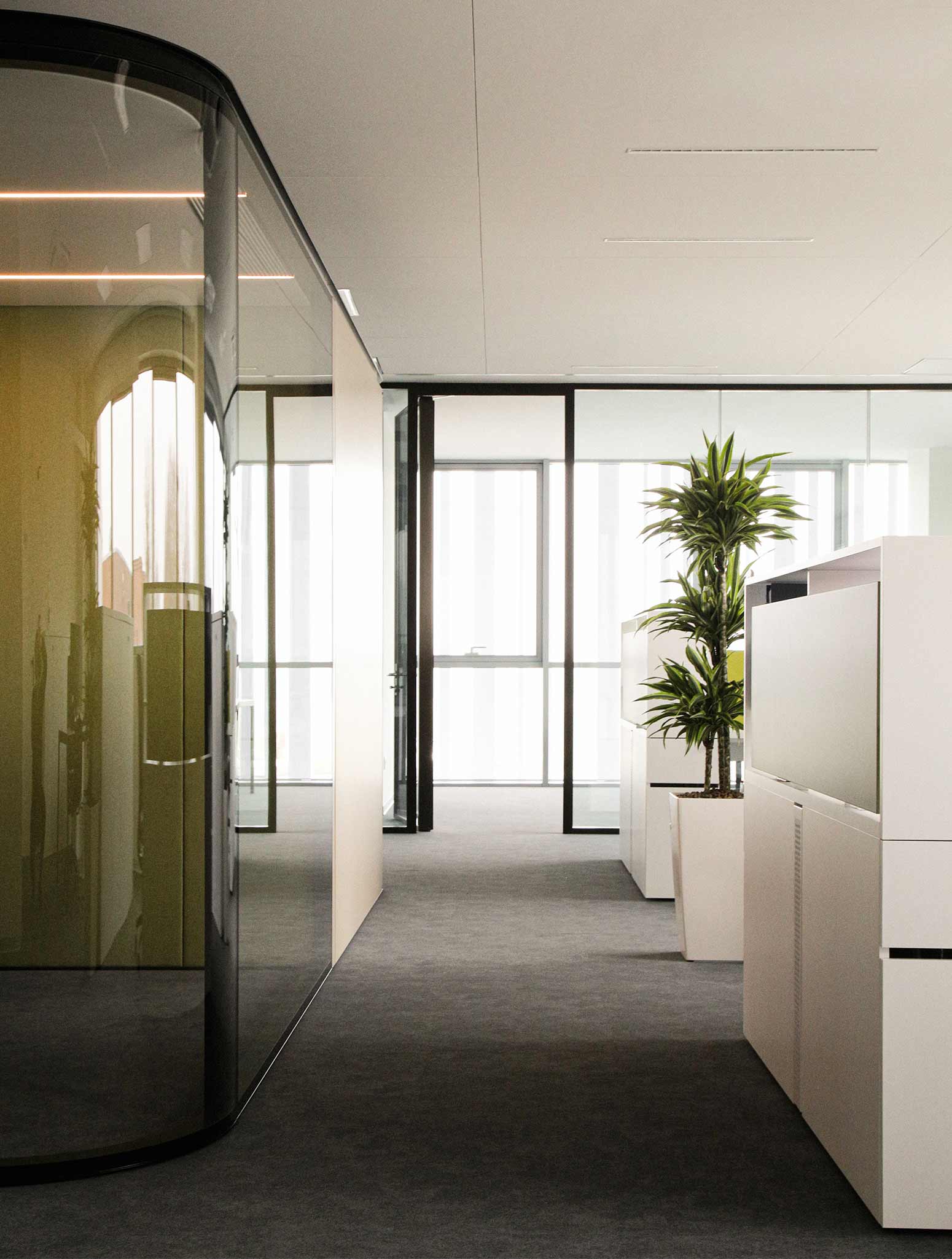
PHOTOS BY Atelier XYZ
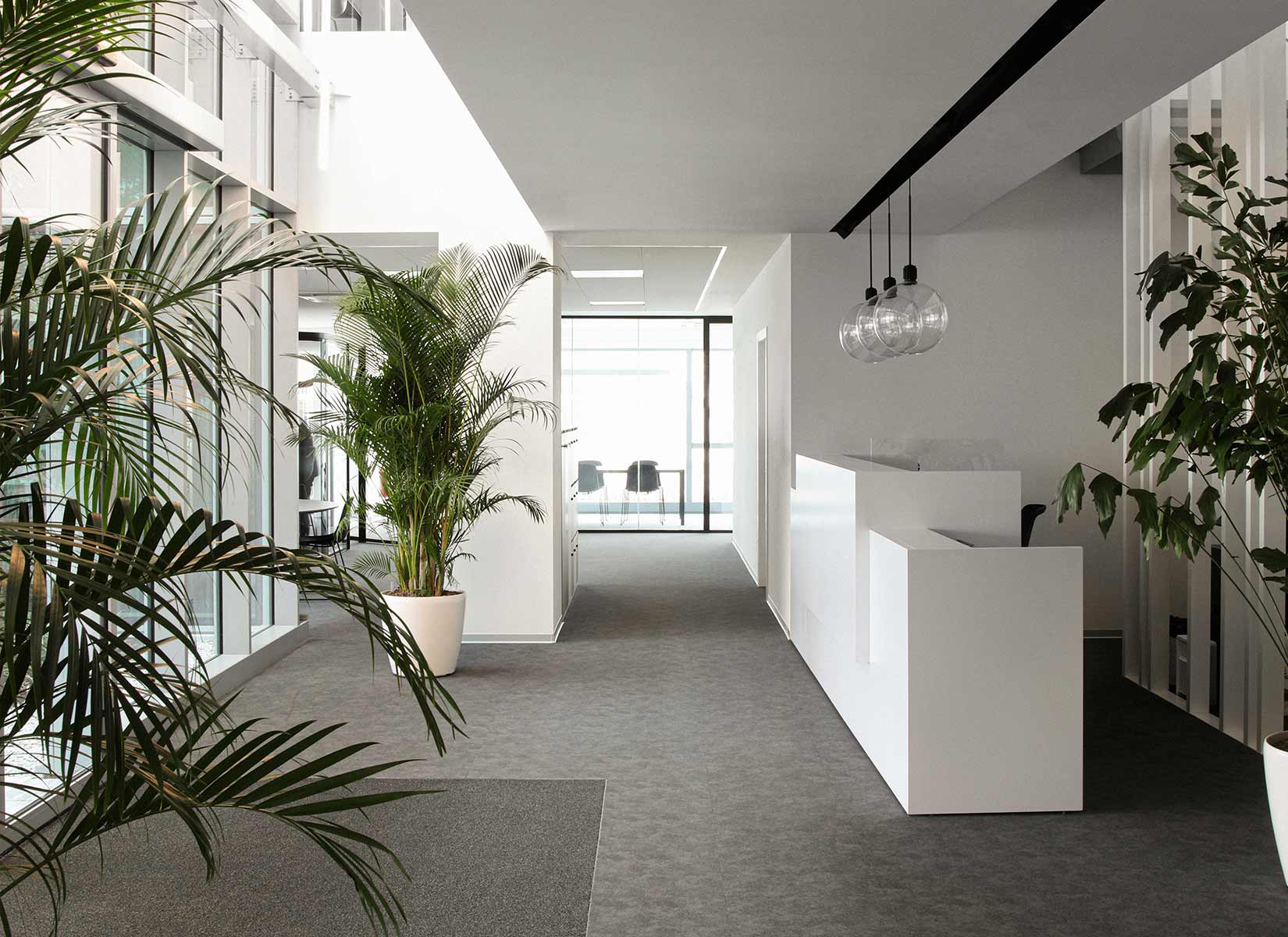
PHOTOS BY Atelier XYZ
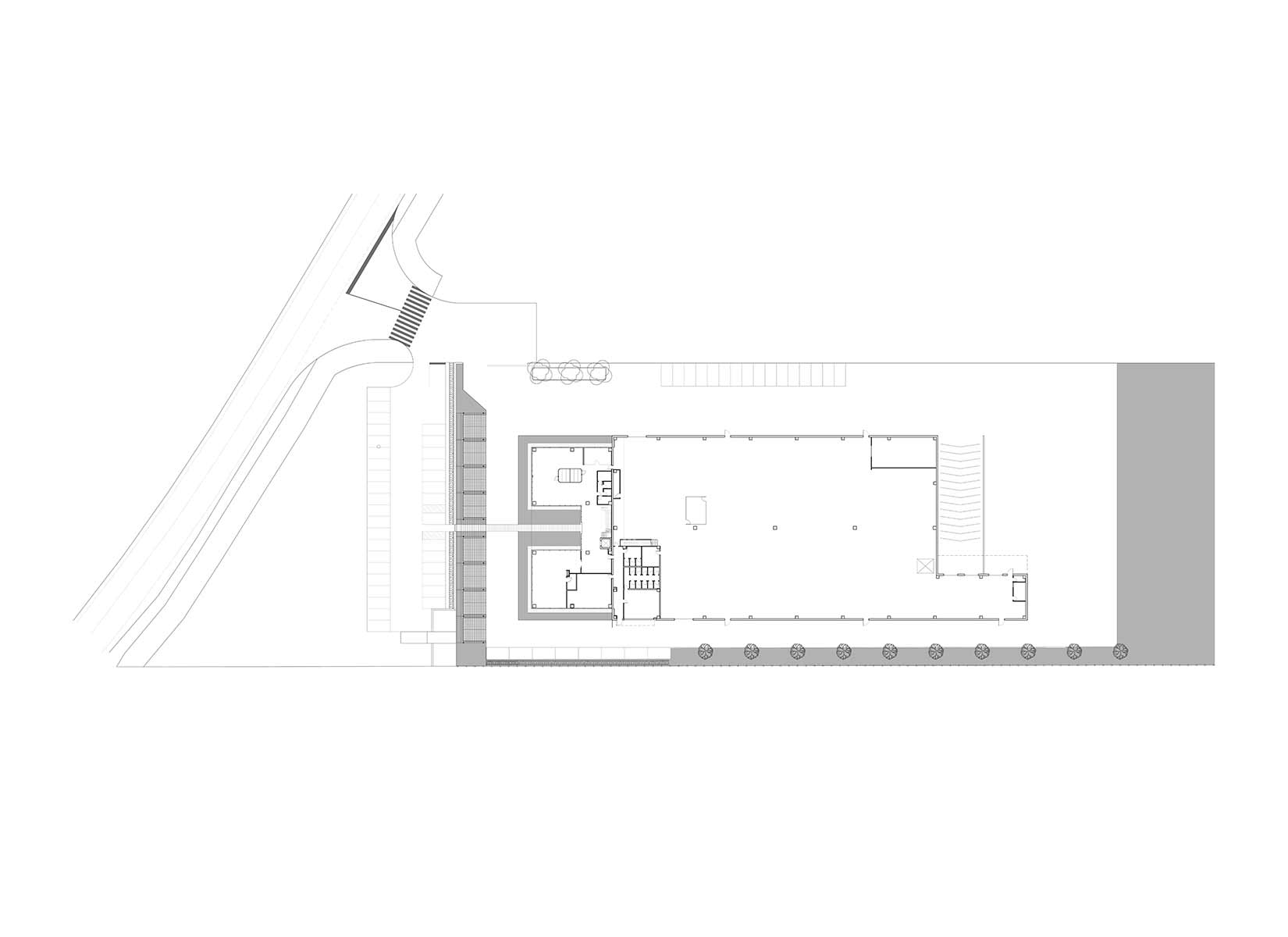
Project information
- Architect:Studio Bocchi
- Location:Italy,
- Project Year:2020
- Photographer:Atelier XYZ
- Categories:Commercial,Industrial Plant,Office,Slats