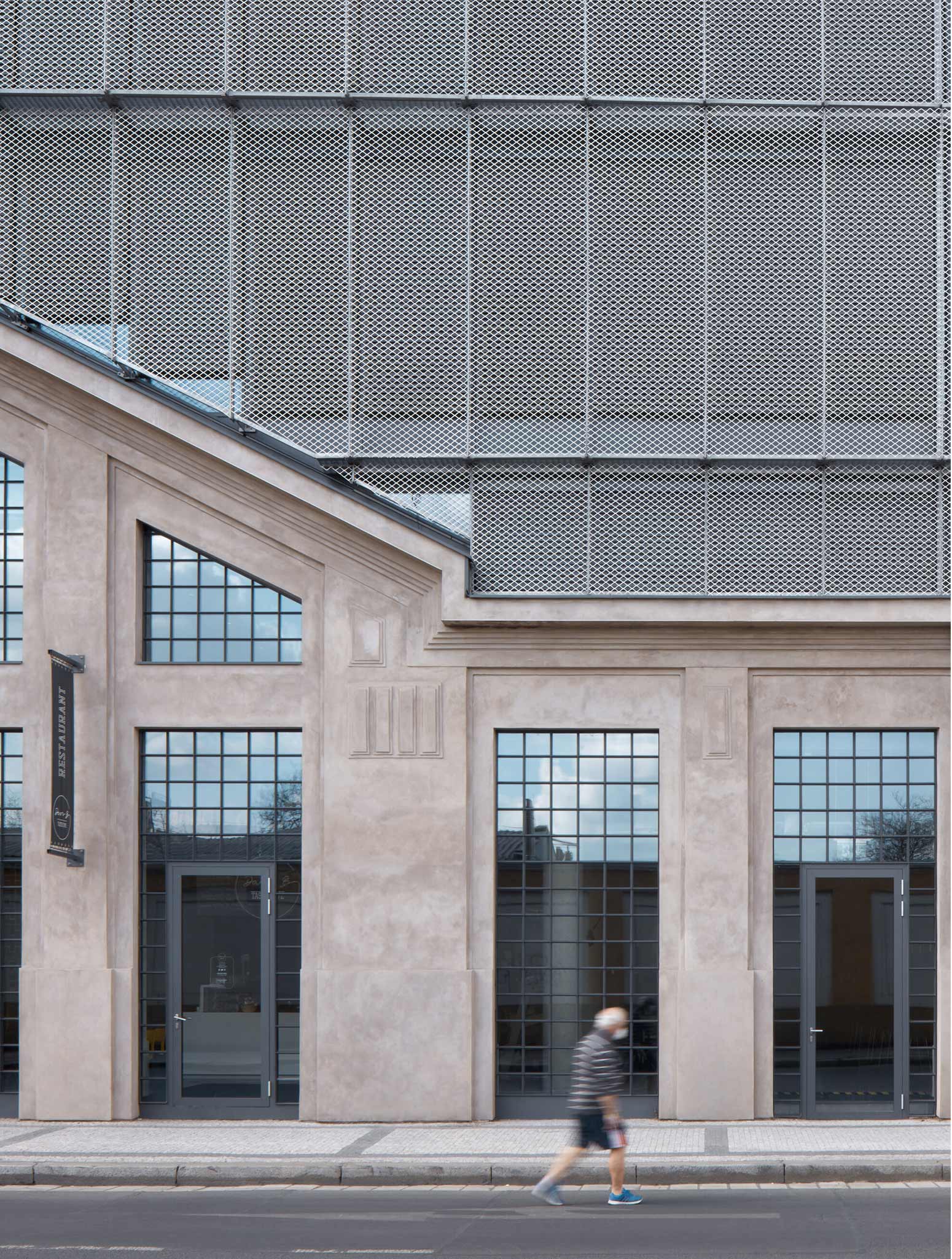

PHOTOS BY BoysPlayNice
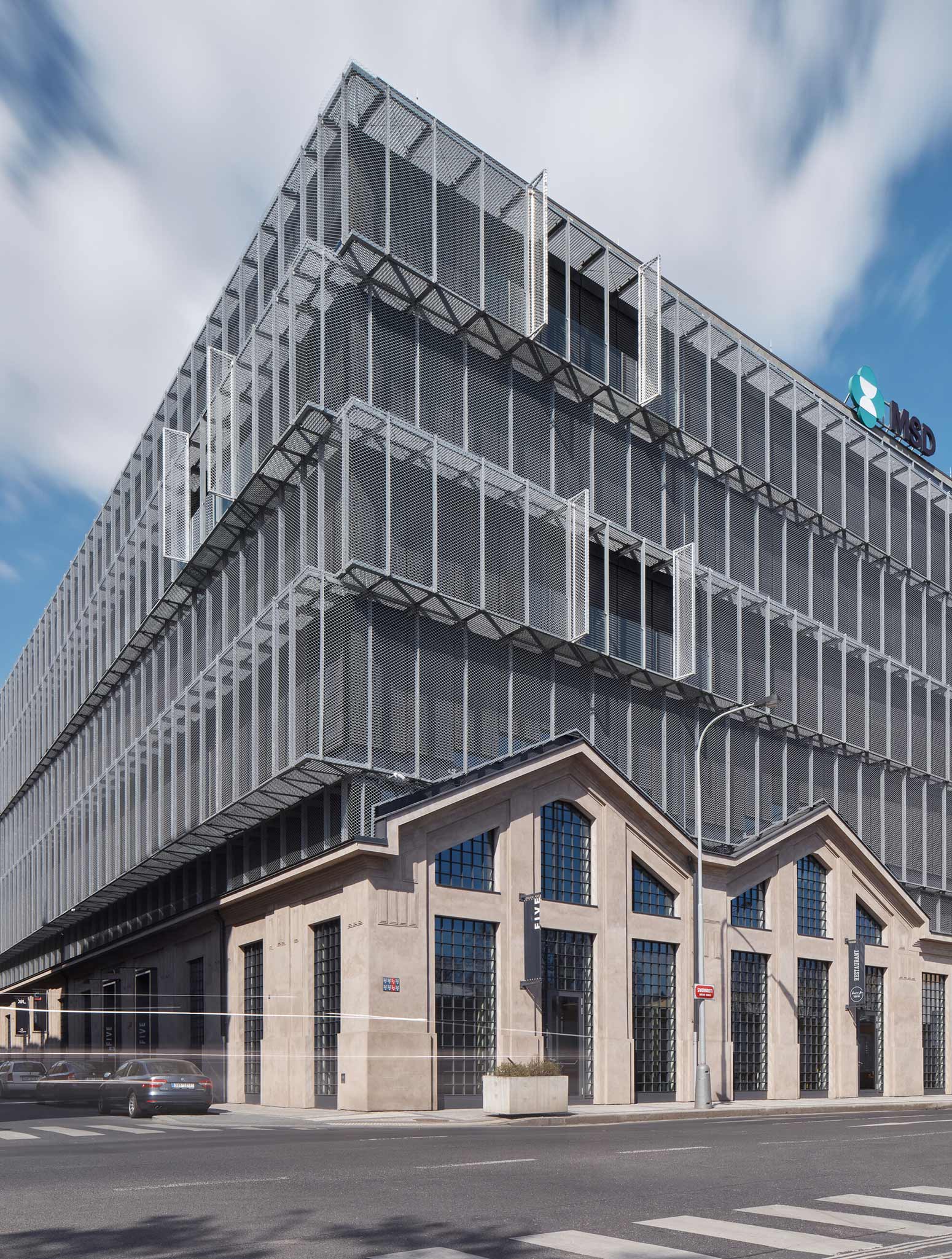
PHOTOS BY BoysPlayNice
„History meets future,“ declares the fitting motto chosen for the project Five, located in Prague 5 – Smíchov. A tram depot building occupied the project site, but that could have been called a relic even when it was built. While forming an important endpoint in the city transport system, complicated access had been its disadvantage right from the beginning. The depot building still looked almost exactly like when it was closed, years later when current renovations began. Previously it had proved too difficult to adapt for a new use, so it remained in a sort of permanent provisional state.
It became impossible to keep the original curious technical program. The necessary connection to the city’s tram network was lost and the place no longer had any physical contact with it. What was missing here was a naturally smooth gradient in the urbanisation level, starting with the fully industrialized and ending with the predominantly residential city blocks. Residential development was picking up and lining the new streets even as the tram depot was being built.
At that time, the whole area was transforming. From an industrial periphery, delimited by the two transport arteries of the day: the Vltava river with it’s Smíchov Port and the railway with the Smíchov train station, it grew into a fully fledged city district. Related changes in the use and type of development happened everywhere except in the immediate vicinity of the Smíchov brewery, where they were restricted artificially. Several neighboring properties, including the tram depot, found themselves in the brewery’s orbit throughout the years, even as the brewery itself started having production difficulties, when the spatial requirements of contemporary technology exceeded the (nonexistent) potential for growth or extensions
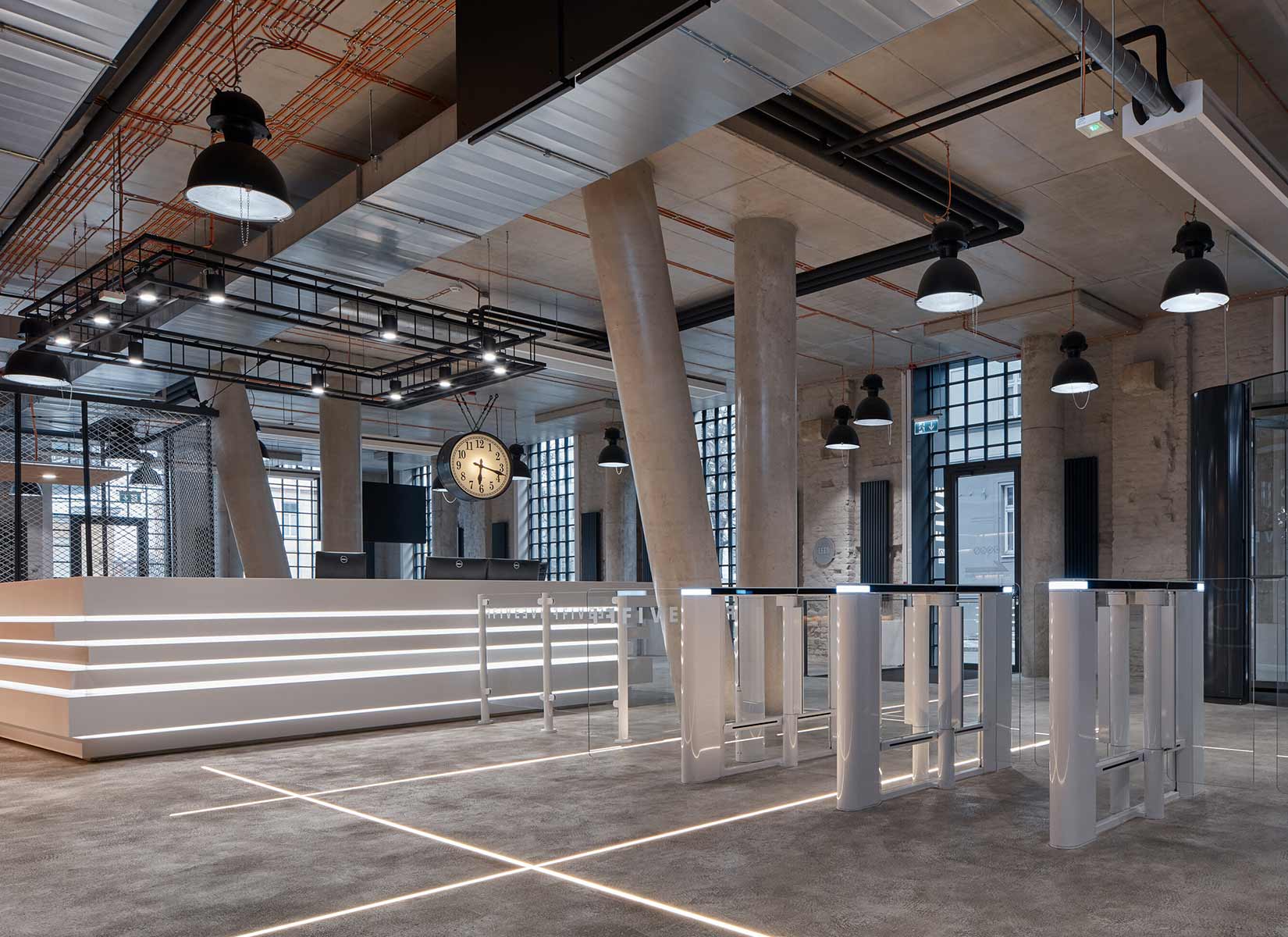
PHOTOS BY BoysPlayNice

PHOTOS BY BoysPlayNice
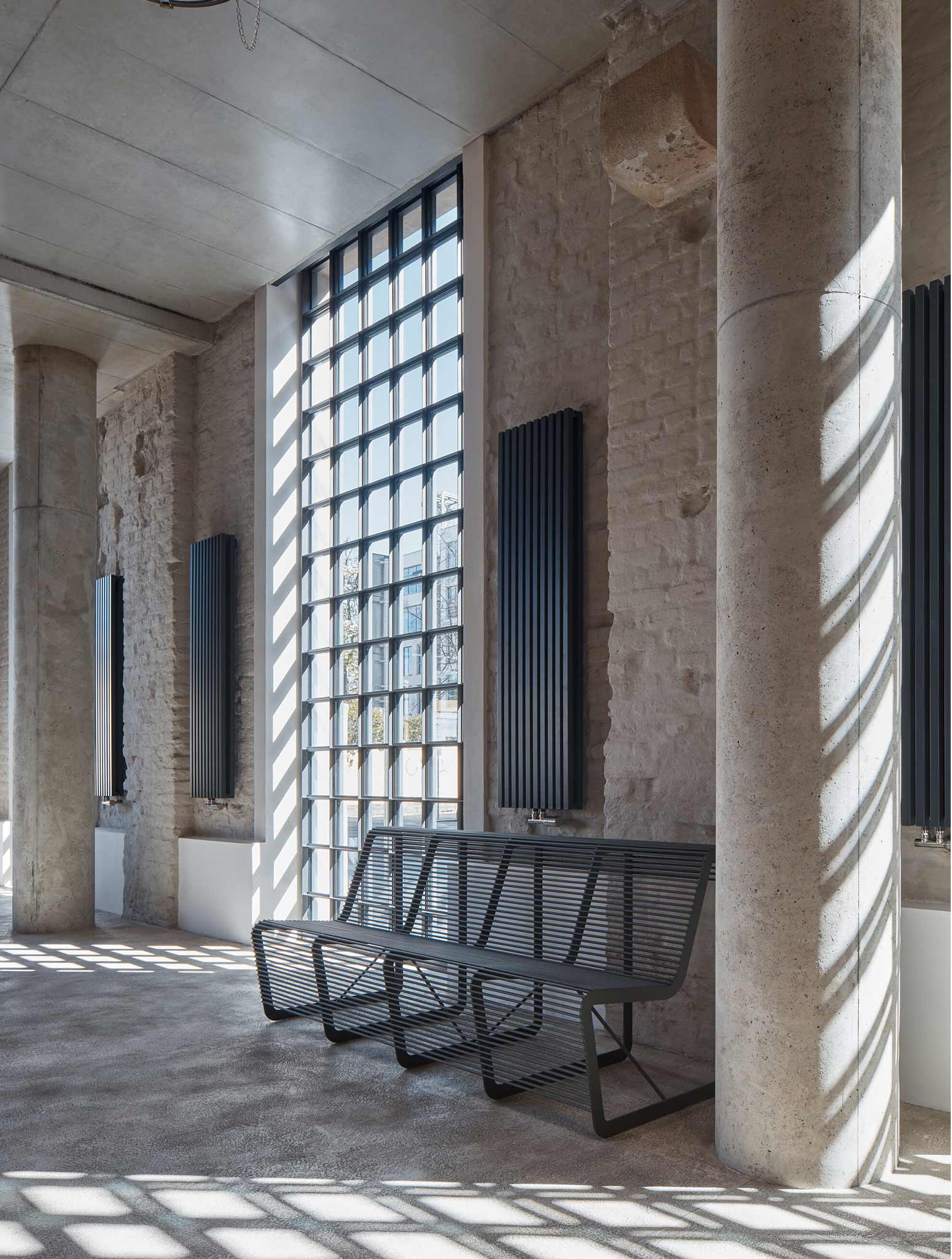
PHOTOS BY BoysPlayNice
This timeline of the transformation of the whole area had to be followed in order to find a new use for the tram depot building. The first step was to consider the unequal spatial and vertical characteristics, in comparison to the whole waterfront tract, and to specify new limits, such as development boundary or building height. The next step determined new uses and typologies best suited for the re-activation of the area, and their spatial distribution. Finally, the authenticity of existing structural and architectural elements was put under scrutiny. The ultimate goal for the building was to become a living part of the organism of the city, so keeping and restoring historical architectural elements had to bring added benefits.
The design process followed the same logic. The new building mass relates directly to the site boundary. The boundary line is confirmed and underlined when the building reaches the line of the old block, or it’s softened when the building steps back, easing off street fronts or corners. A top-floor setback reduces the perceived height, finding a balance and a new dynamic in the wider context. The program has two parts that both fit the locality and the demanding environment. Ground-floor shopping was finally introduced to the area, together with offices, which were unavoidable due to the heavy traffic on Svornosti street.
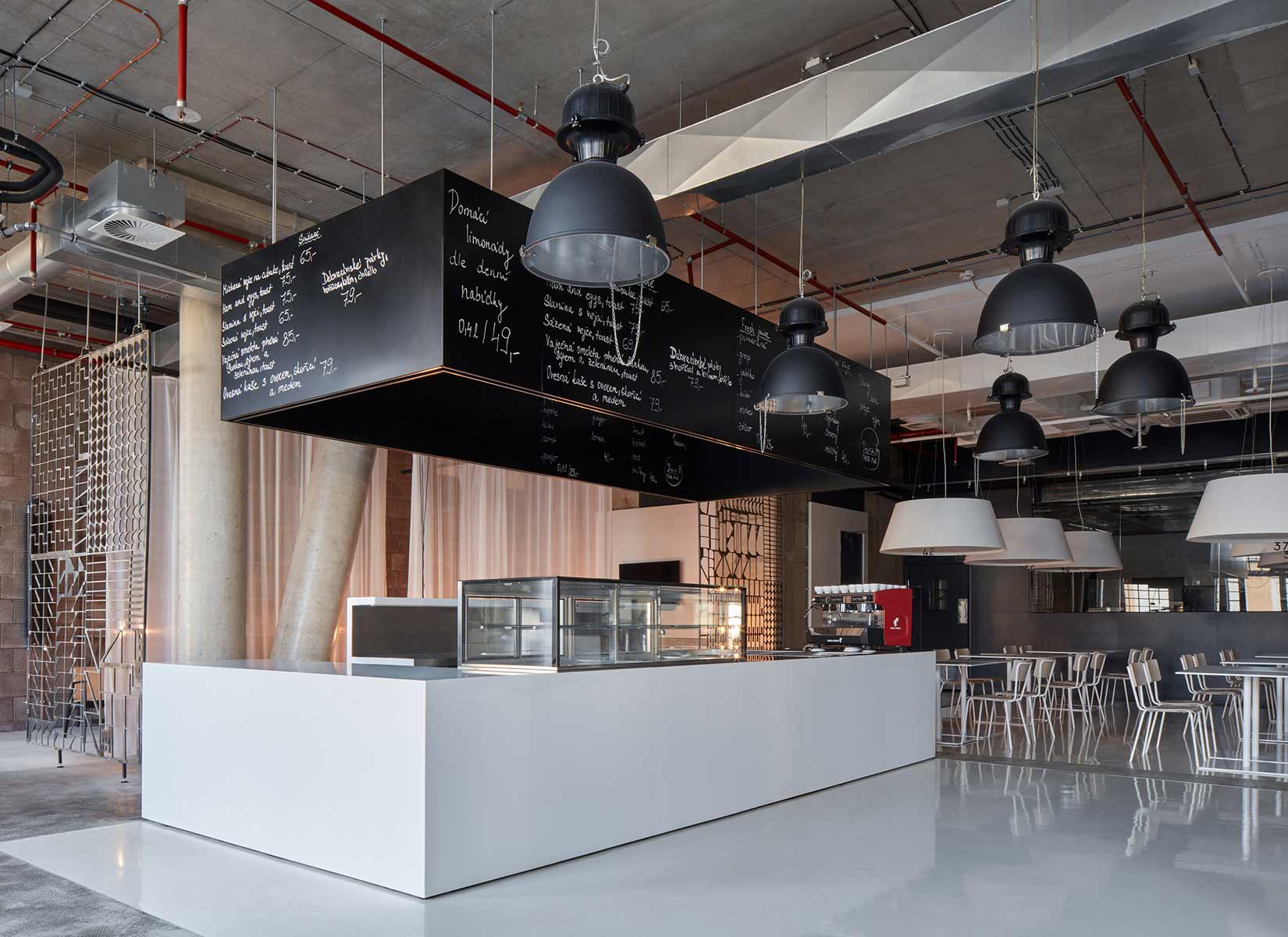
PHOTOS BY BoysPlayNice
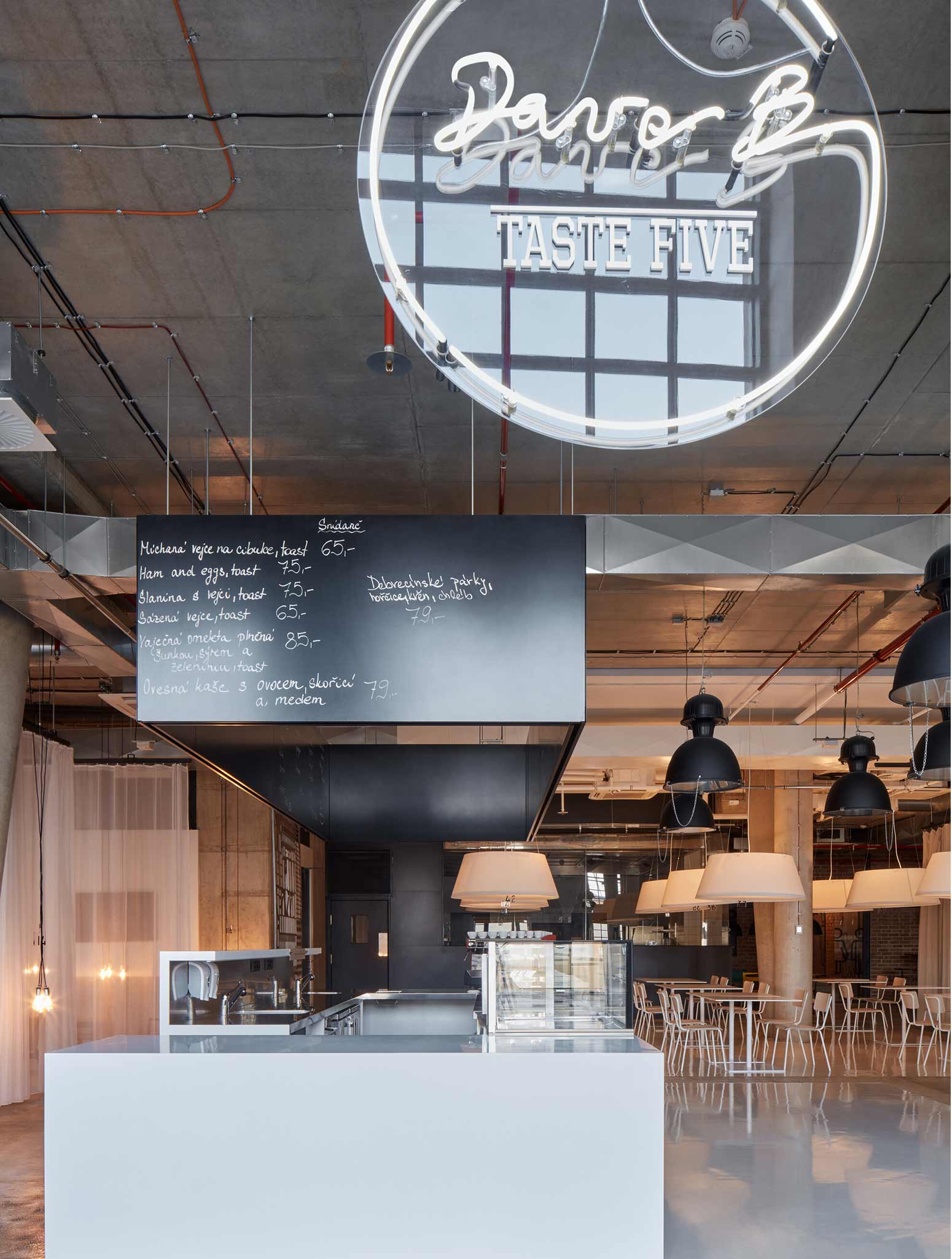
PHOTOS BY BoysPlayNice
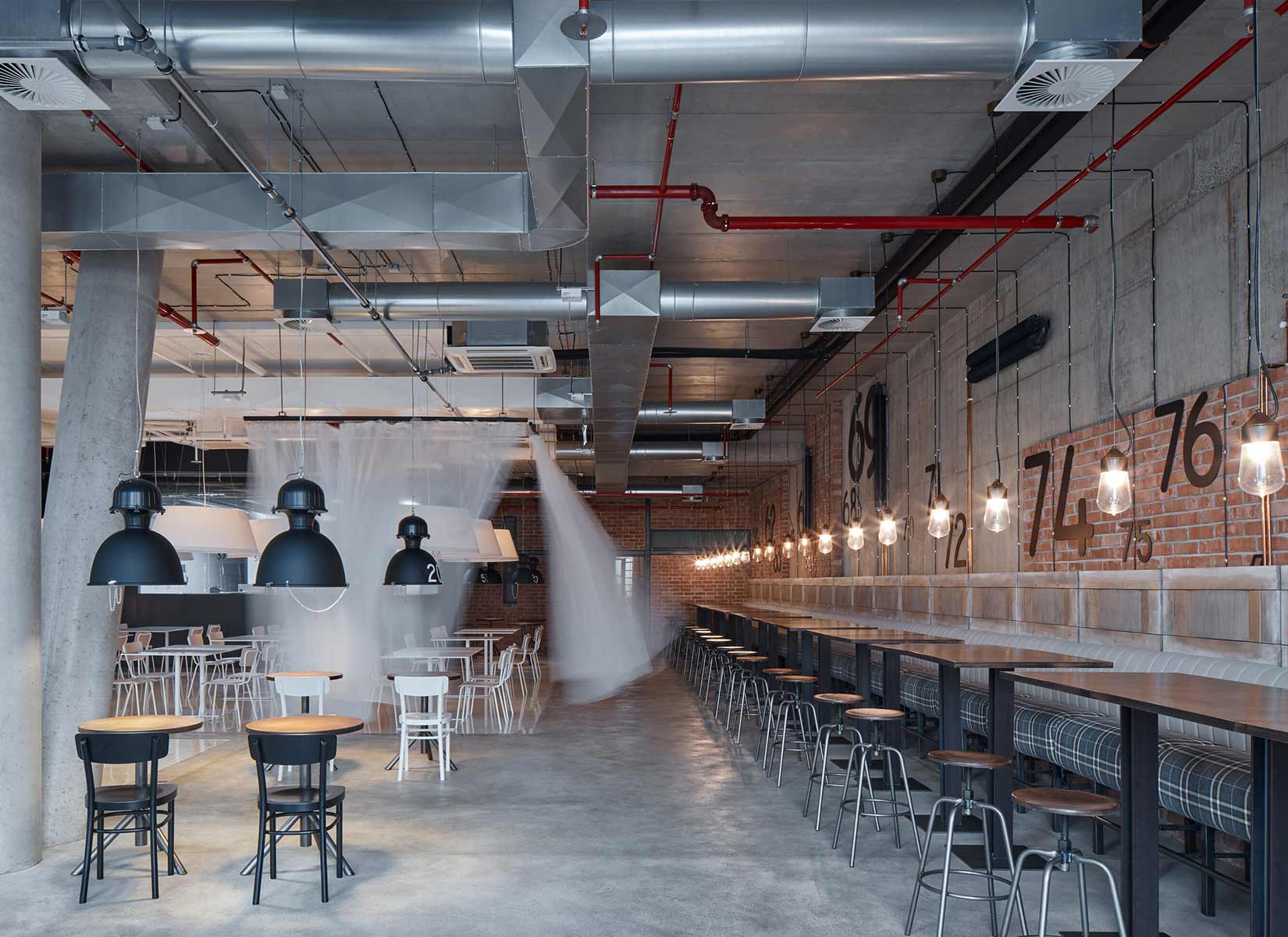
PHOTOS BY BoysPlayNice
The original structure was not entirely replaced. Its architecturally valuable parts were incorporated and implemented in the new building. Both street fronts of the depot were kept in their entirety and opened up to pedestrians. This way the relics don’t obstruct the new use, instead they play a key role in the organism of the new building.
The unique industrial design, featuring a double-skin façade of perforated metal, architectural concrete, or exposed conduits visible on the ceilings, embodies both the local genius loci and all the preserved historical elements. Similar approach was taken when incorporating restored historical frontages with the new use of contemporary buildings in Karlín and on the Republic Square, with good results, and fully embraced by the public. That amply shows that a new quality can return to a place when all connecting links and the whole context is taken into account. New, architecturally sound design can continue the local tradition. The strong unifying concept helps to redeem a place that lost its self-esteem, and confirms its rightful place in the city’s urbanism. The new building design and program ensure a revitalisation of the area and bring residents of Smíchov major new opportunities.

PHOTOS BY BoysPlayNice

PHOTOS BY BoysPlayNice
Besides design quality, the occupants also appreciate the top floor terrace offering panoramic views to the most significant Prague monuments including the Prague Castle, the National Theater and Vyšehrad. There are plenty of seating options and relax zones for those who want to bring their laptop and work in the fresh air. The building was fully leased even before construction finished. 80 % was leased to MSD, a leading global biopharmaceutical company, who set up its IT Global Innovation Hub here. Our long term customer, MSD also leases another of our buildings, Riverview, located across the street from Five. Other key leaseholders include EBM Group, a development and construction company, U1, a designer studio, and Roche Diagnostics, a pharmaceuticals company. Finally, Sodexo opened their new restaurant Dave B – Taste Five on the ground floor, tuning in with the industrial character of the building and offering a premium gourmet experience.
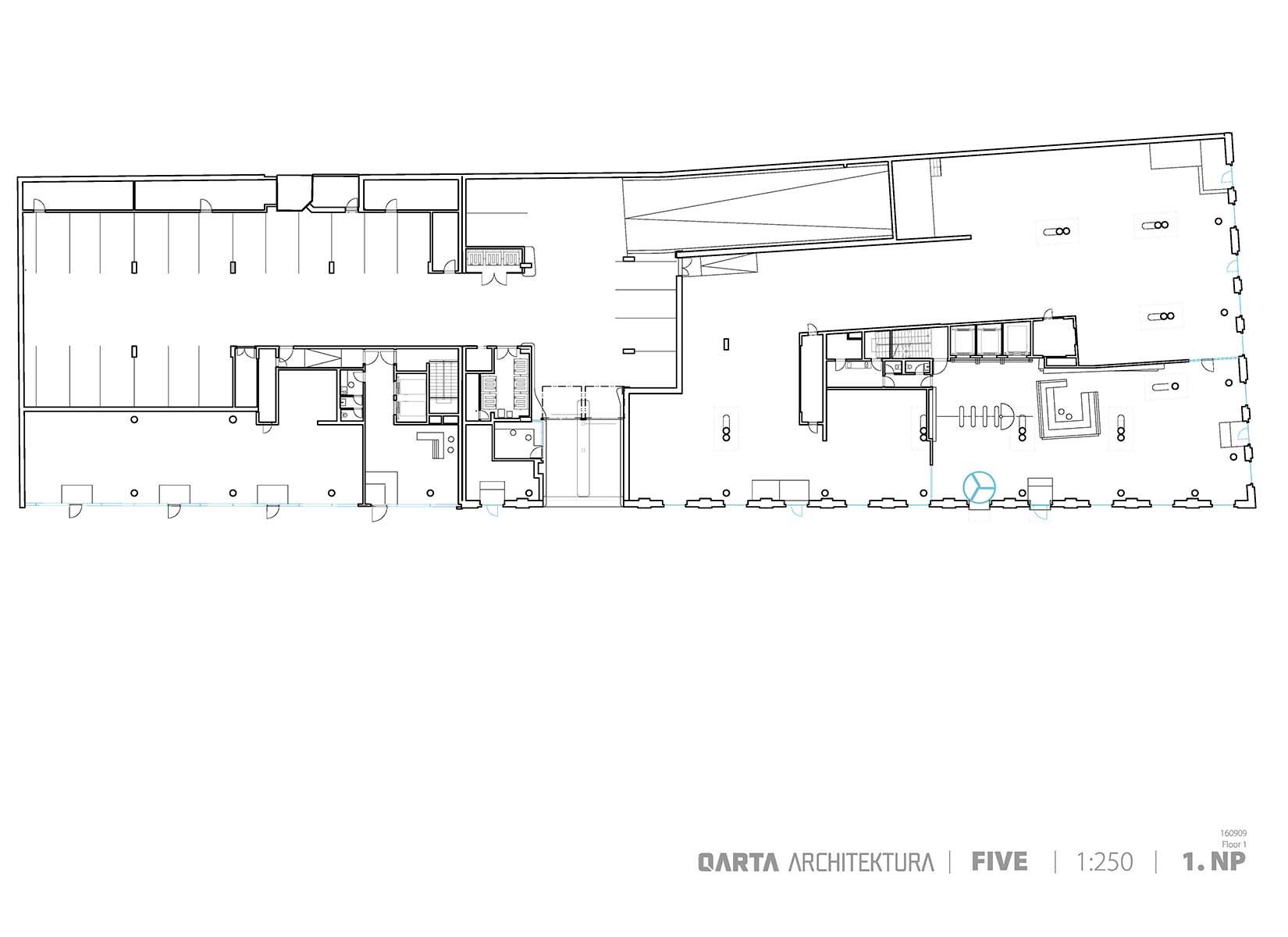
General contractor: SKANSKA
Historic structure report: Alena Krušinová
Project information
- Architect:Qarta Architektura
- Location:Czech Republic,
- Project Year:2017
- Photographer:BoysPlayNice
- Categories:Office,Perforated