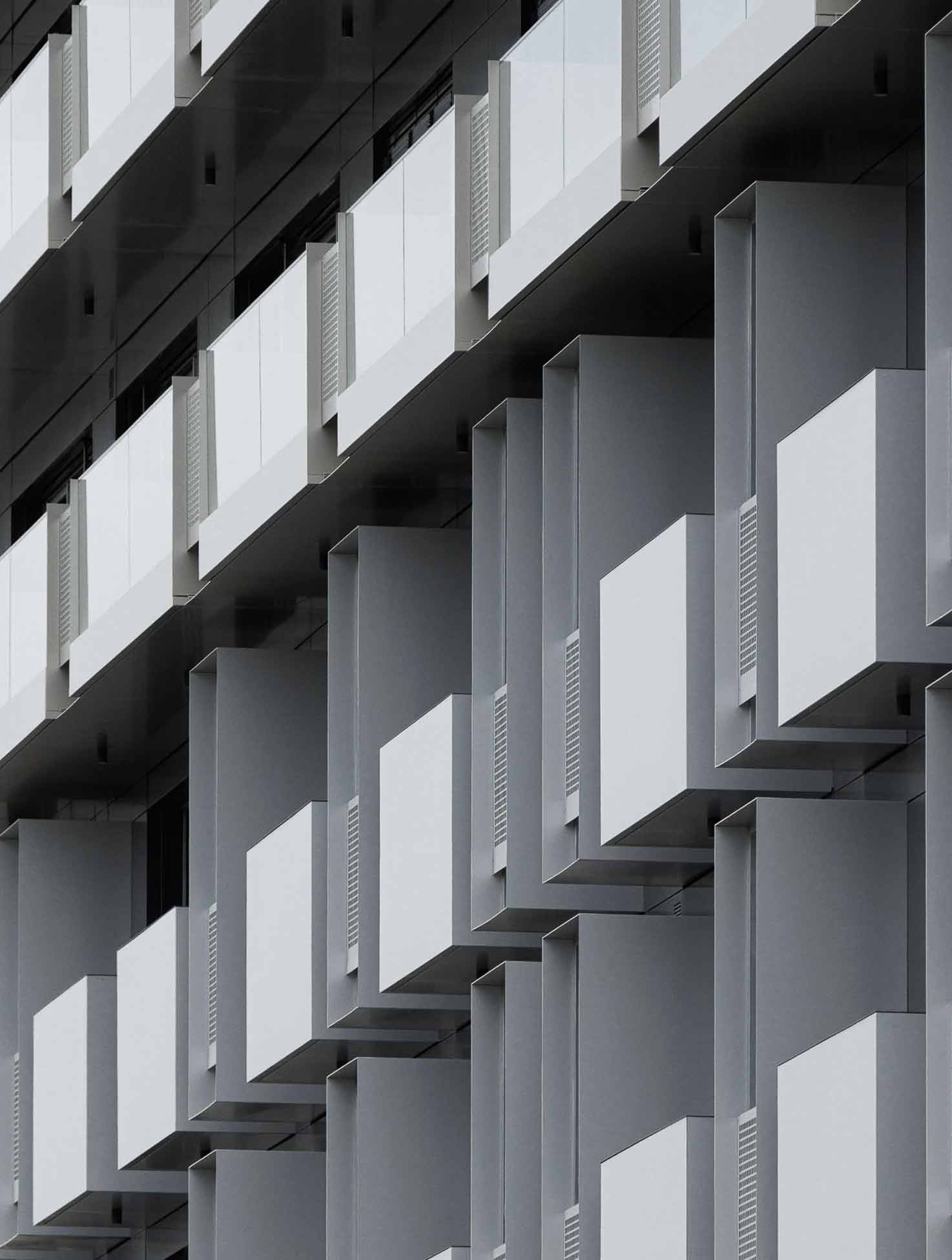
This private initiative residential project is located next to the Circunvalação, on the southern edge of the city of Matosinhos. The land has a rectangular configuration with a front of 90.00m to rua Atriz Alda Rodrigues and a depth of 27.60m. The implantation of the building occupies the entire land with its 3 underground floors intended for the parking program with a capacity of 206 spaces. Above ground the building consists of 8 floors with a front of 90.00m by 17.60m in depth. A large central atrium guarantees the main access to the building, which inside is served by 3 vertical distribution cores.
The program is only dedicated to housing and it consists of 170 apartments, divided into the following typologies, 100 T0, 28 T1, 24 T2 and 18 T3. On the outside, the building is clad in a ventilated facade system with aluminum composite in a combination of 3 colors. The entire façade follows a regular, vertical and horizontal matrix composition, where the exterior spans are inserted. The use of balconies and “boxes” for the installation of outdoor AC units, enliven the facade and add rhythm and three-dimensionality..
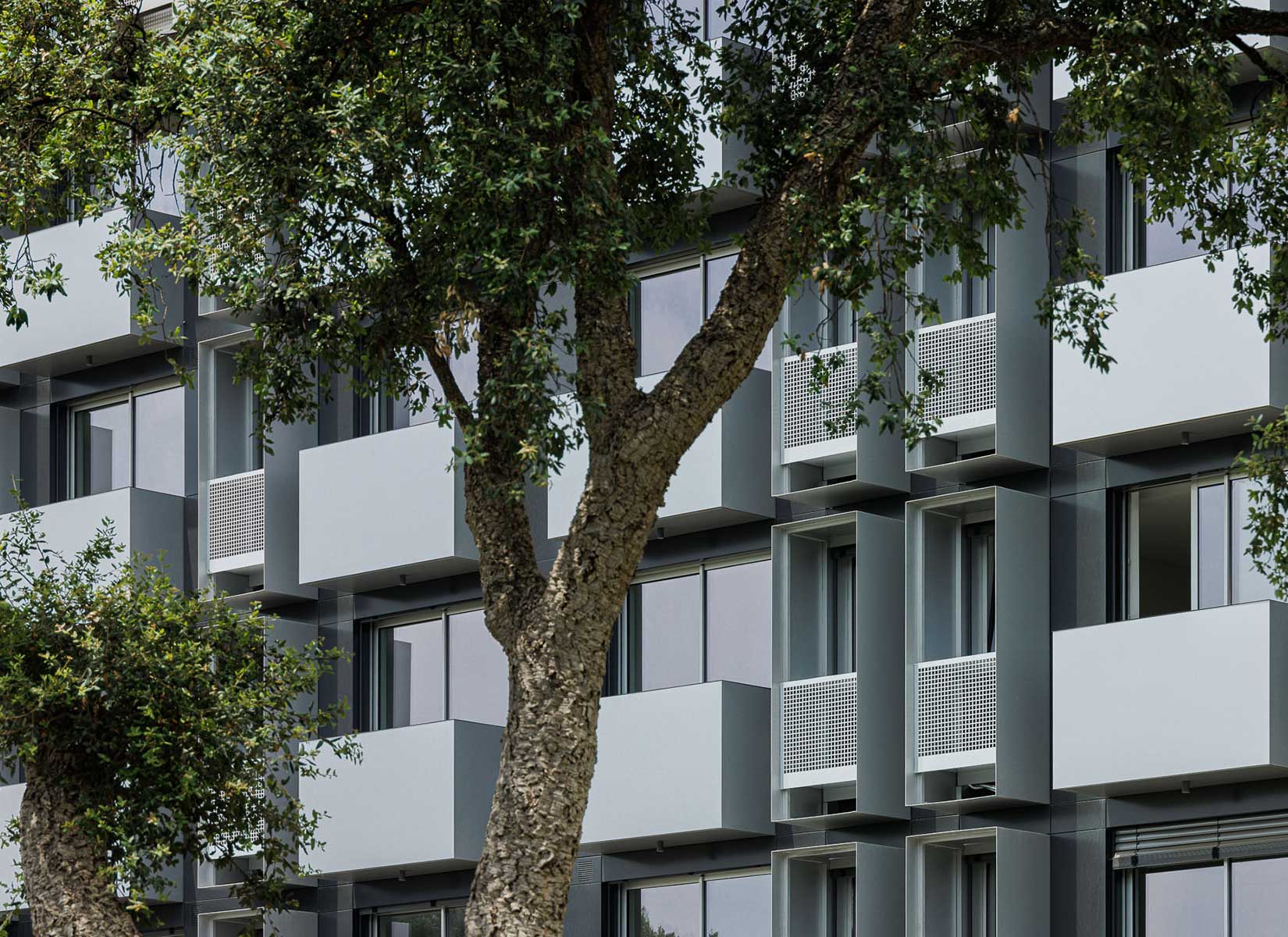
PHOTOS BY Ivo Tavares Studio
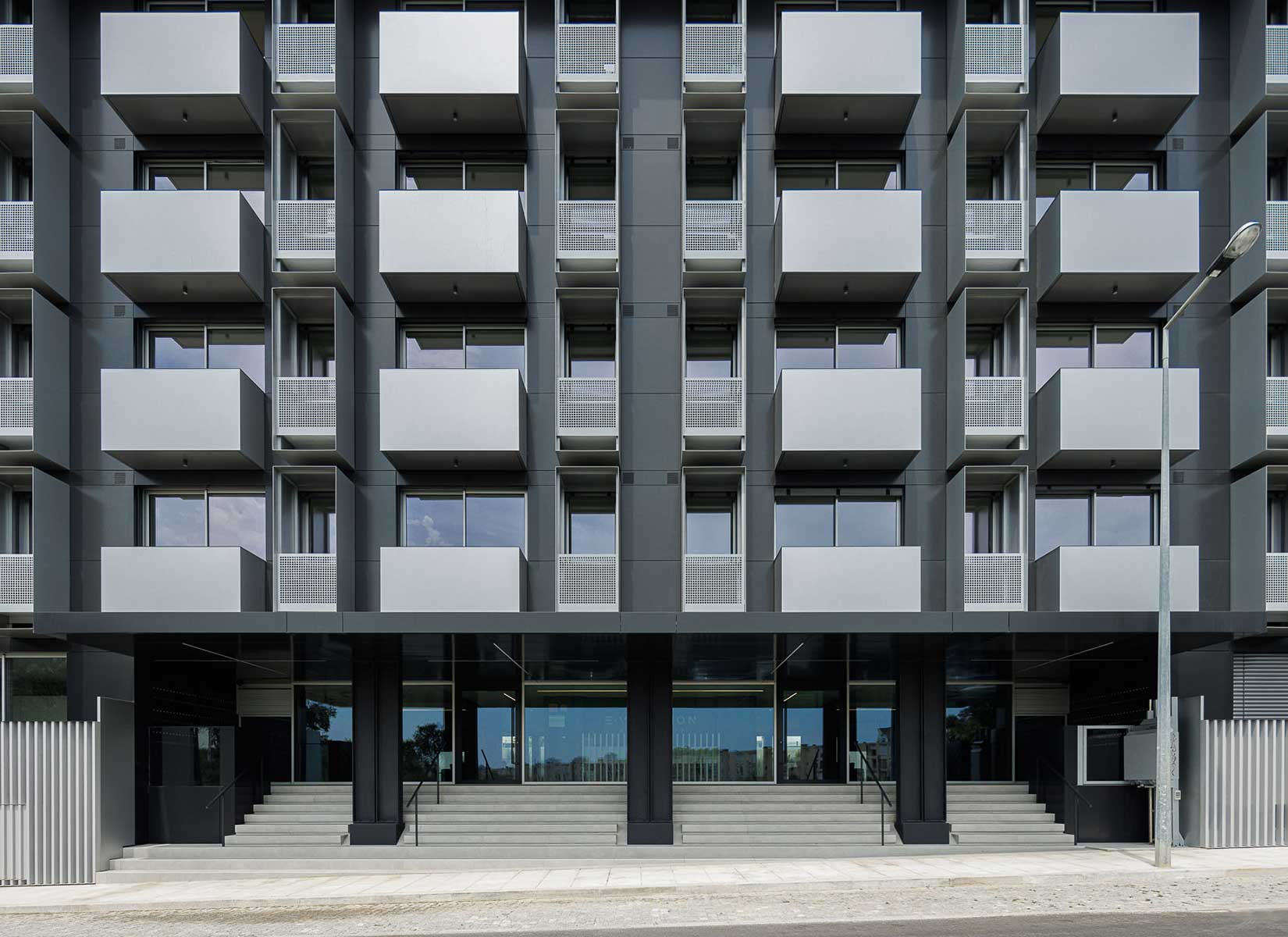
PHOTOS BY Ivo Tavares Studio
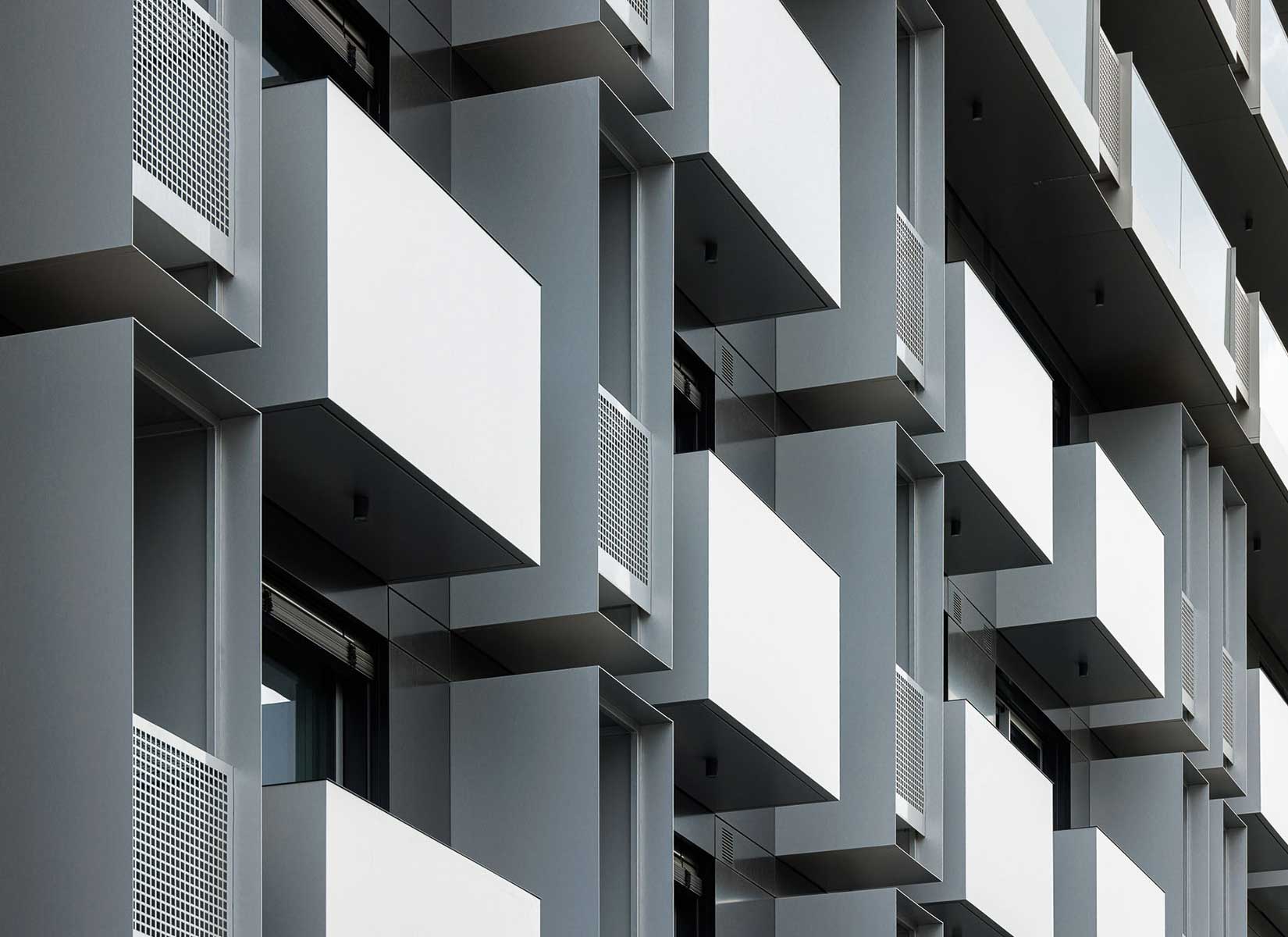
PHOTOS BY Ivo Tavares Studio
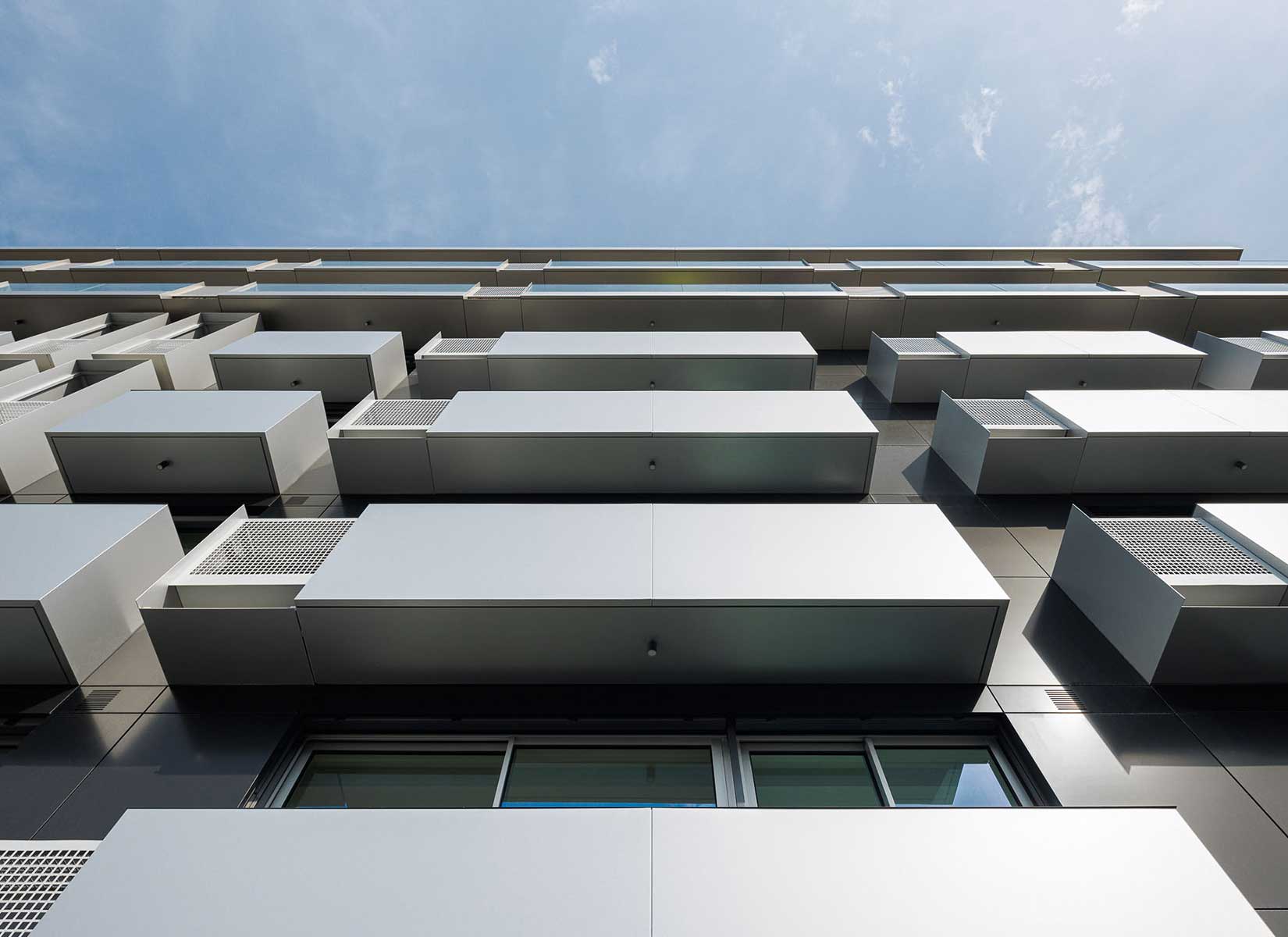
PHOTOS BY Ivo Tavares Studio
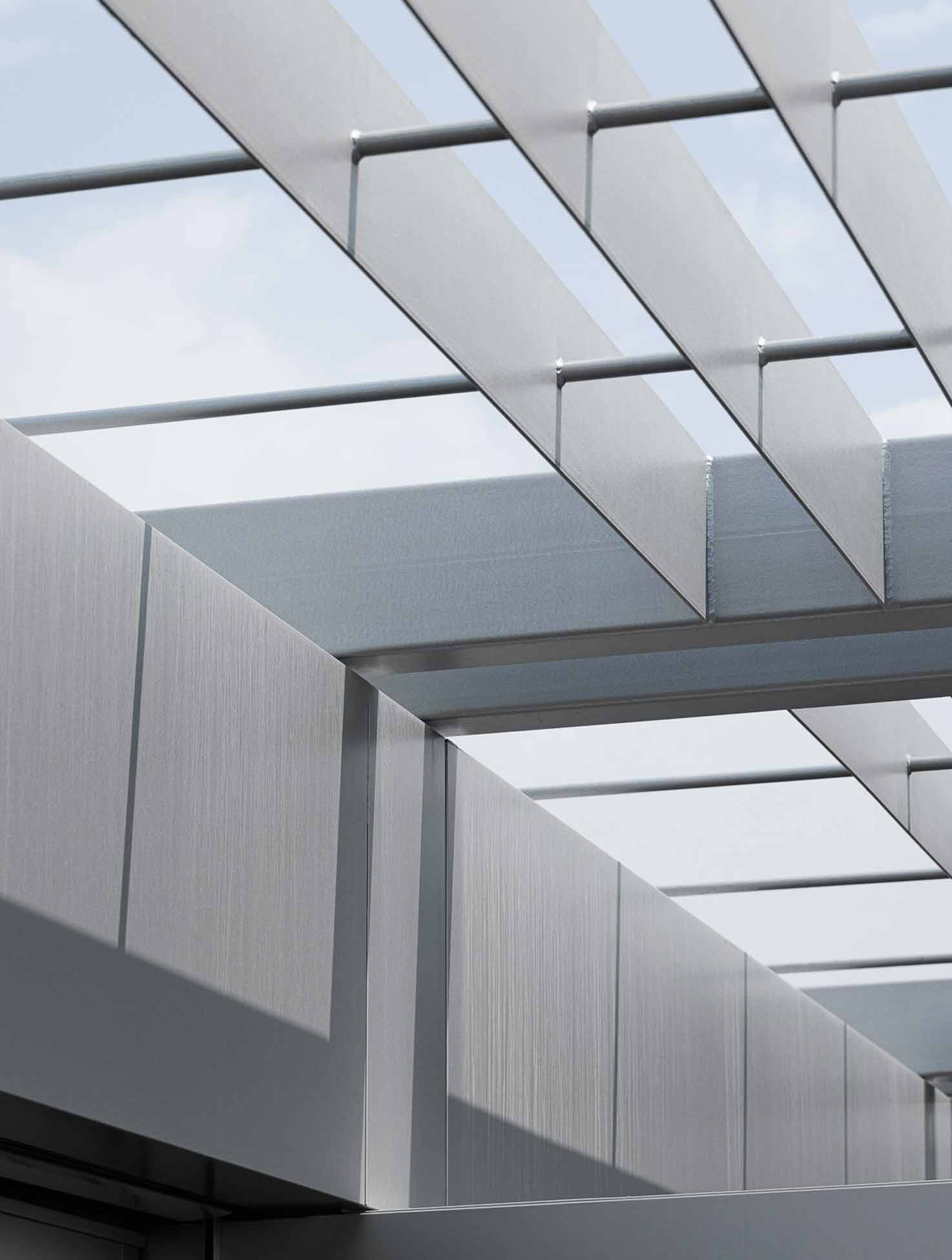
PHOTOS BY Ivo Tavares Studio
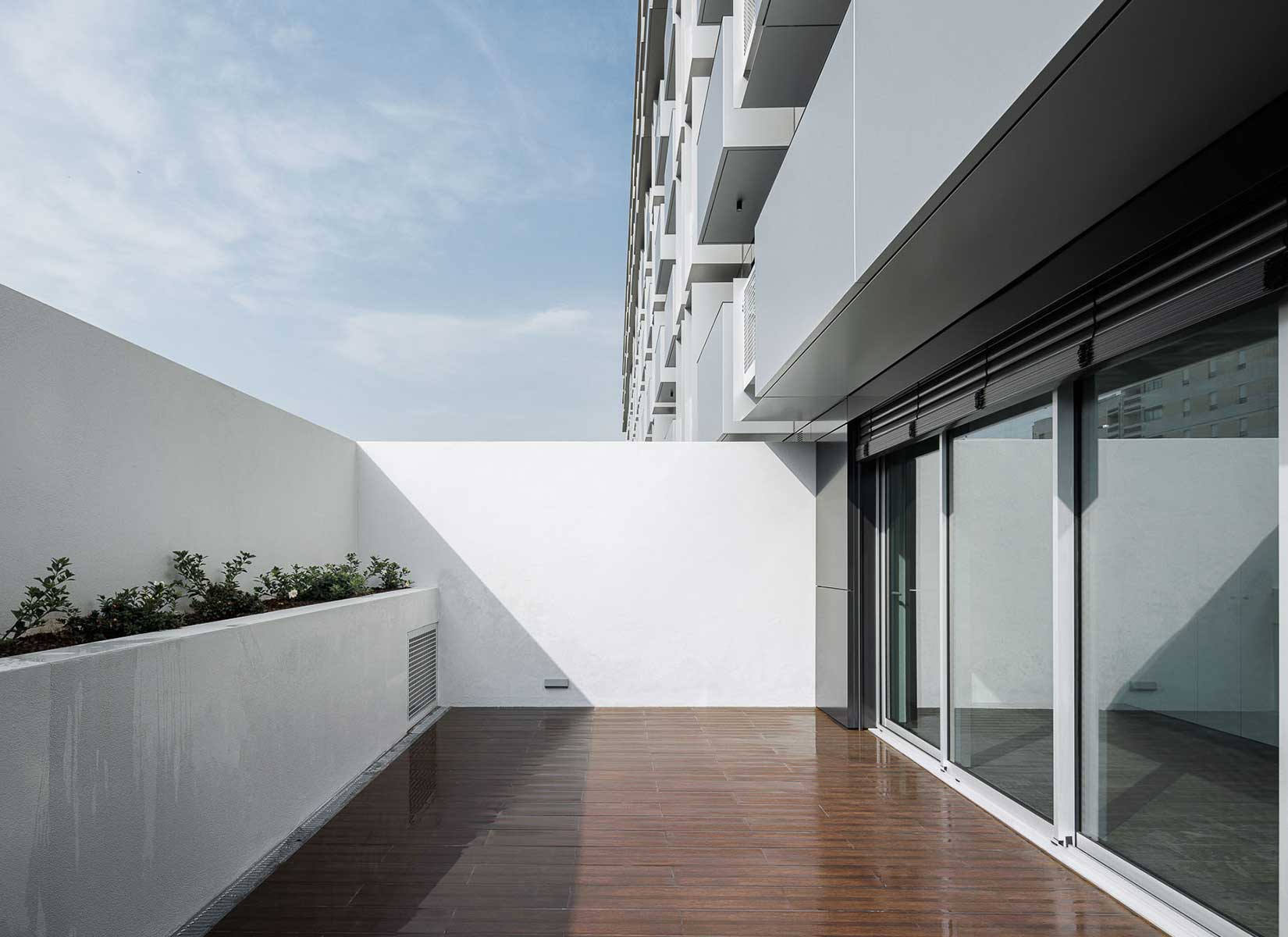
PHOTOS BY Ivo Tavares Studio
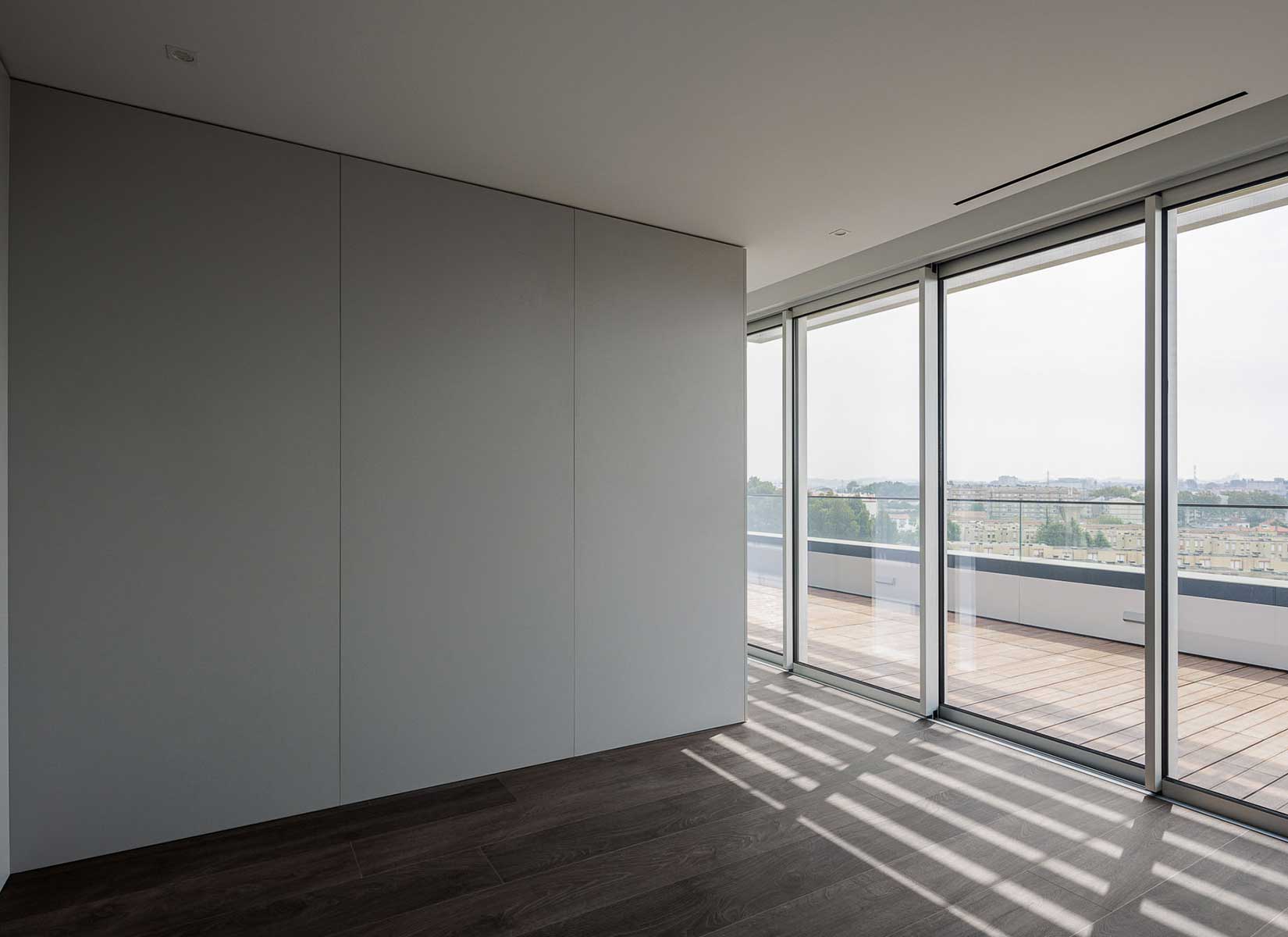
PHOTOS BY Ivo Tavares Studio
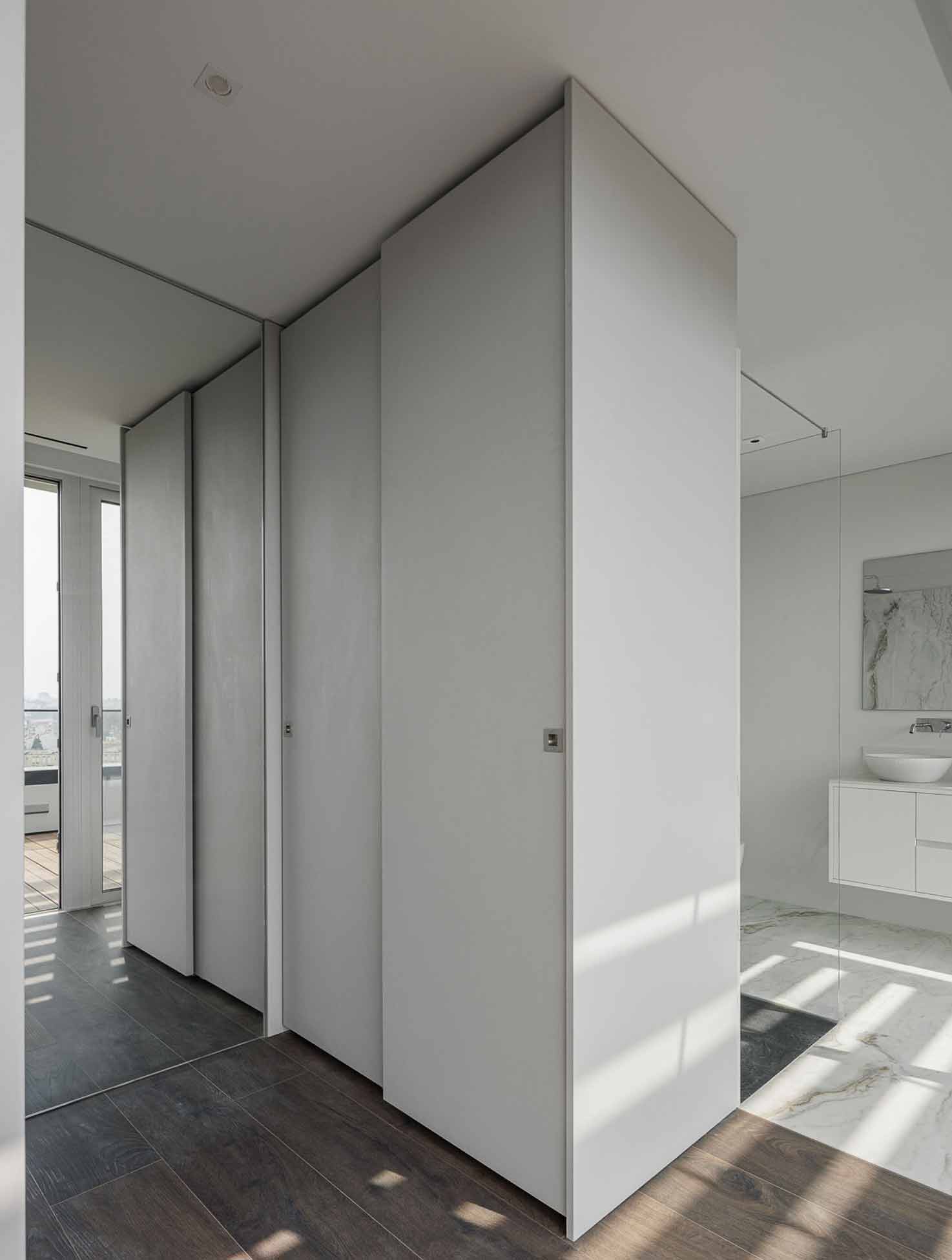
PHOTOS BY Ivo Tavares Studio
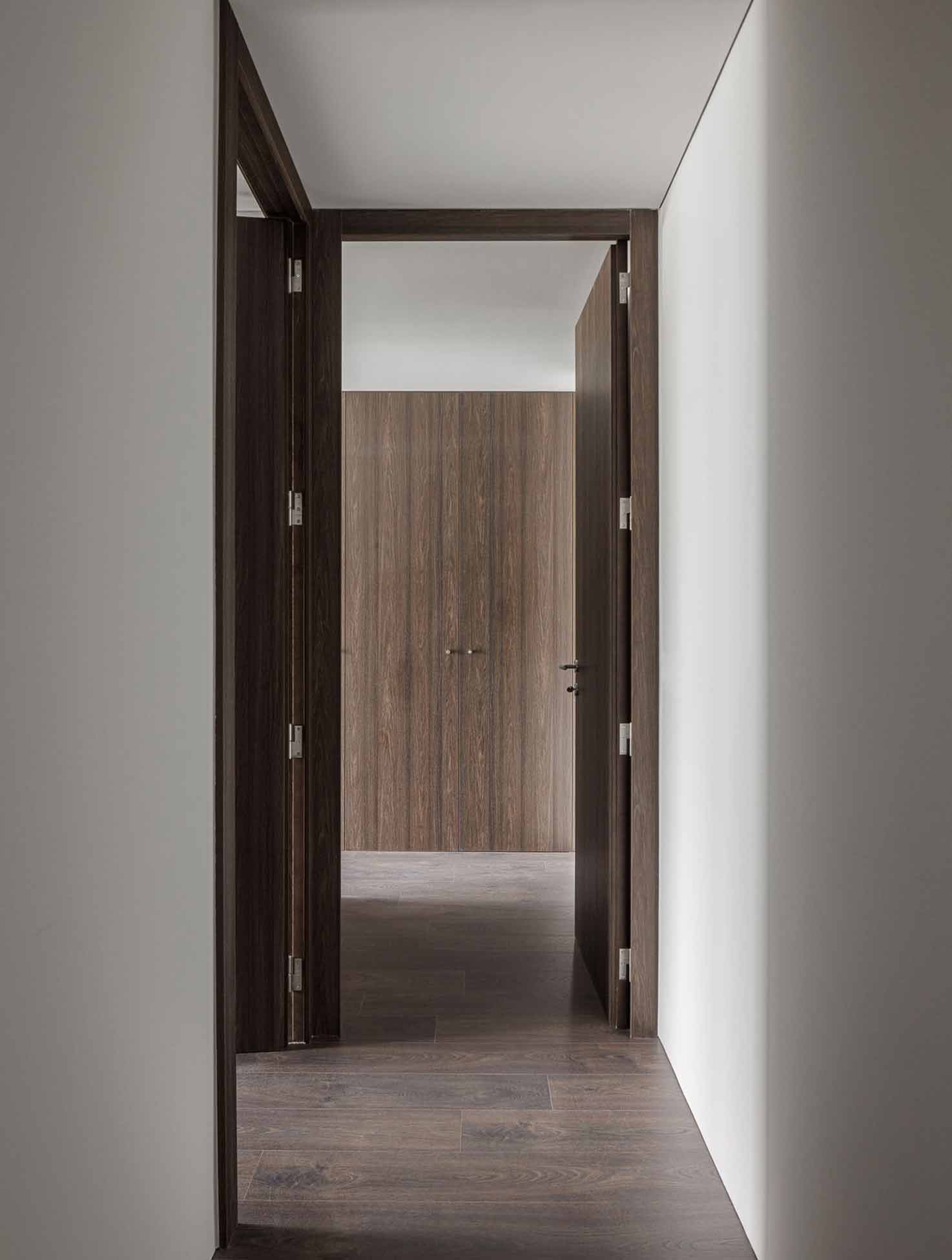
PHOTOS BY Ivo Tavares Studio
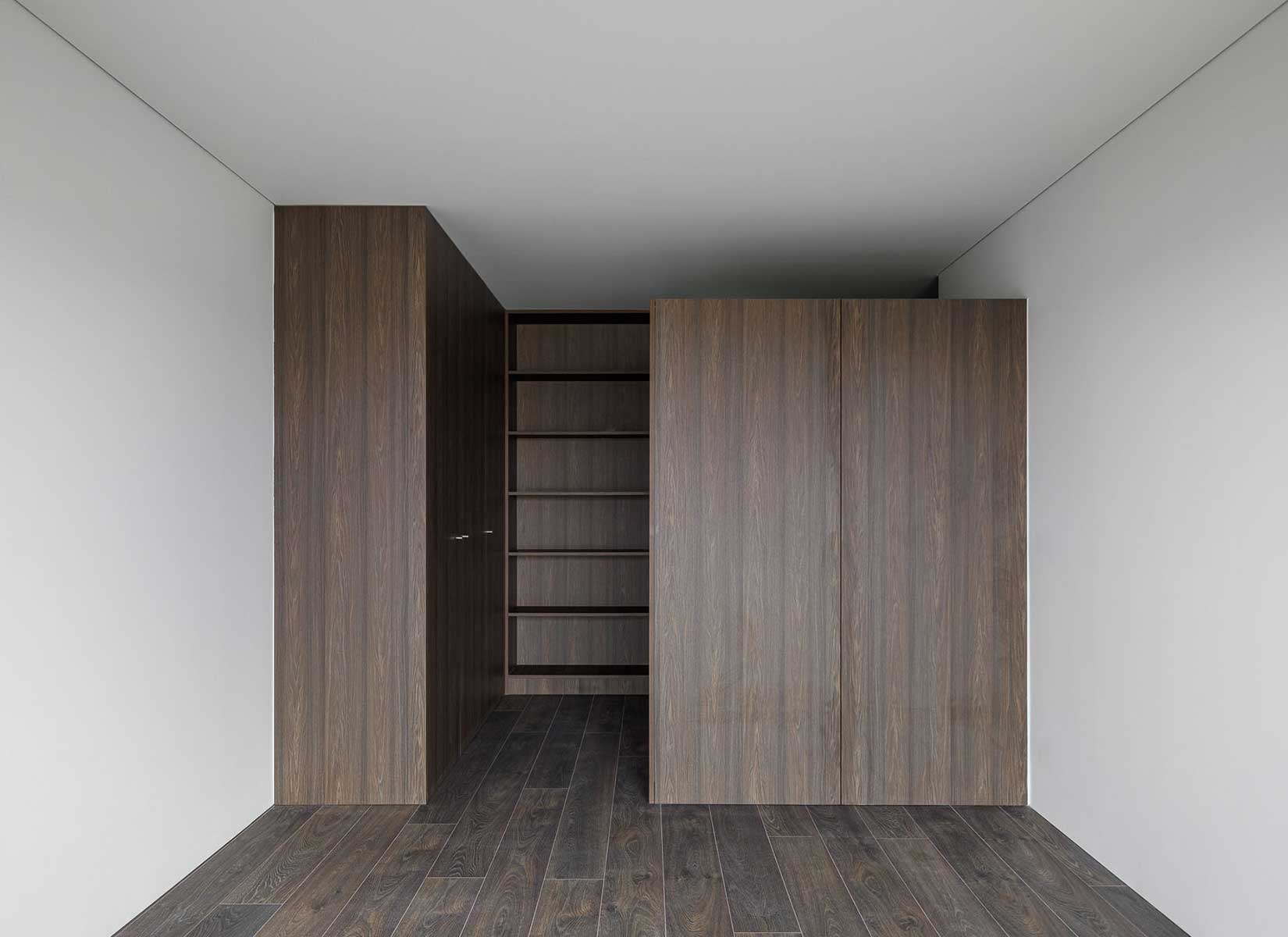
PHOTOS BY Ivo Tavares Studio
Project information
- Architect:António Paulo Marques Arquiteto e Associados
- Location:Portugal,
- Project Year:2022
- Photographer:Ivo Tavares Studio
- Categories:Apartment,Balcony,Residential