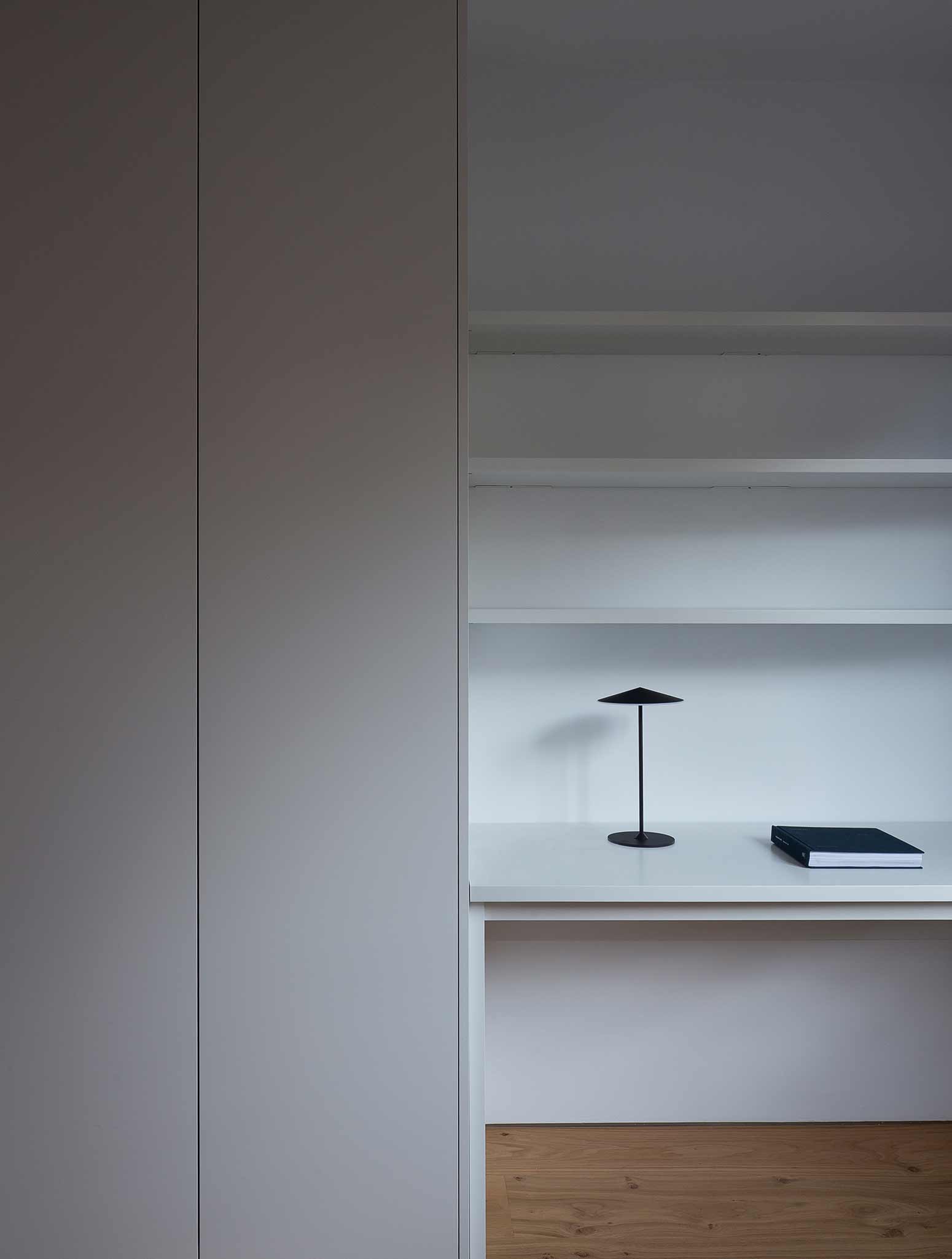
Solving a floor inside a corner building is always a challenge when it comes to focusing the distribution of spaces, so that each one is coherent and regular as much as possible.The common thread of the project strategy was to minimize the surface area allocated to transition spaces to maximize the surface area of the rooms, reducing all connections within the home to a small distributor in the center of the home.
The carpentry has played a very important role within the house, since most of the elements are custom designed with the intention of generating a spatial consonance. In this way, the house itself is the one that orders and responds to the intended use for each of the different areas within each of the rooms.
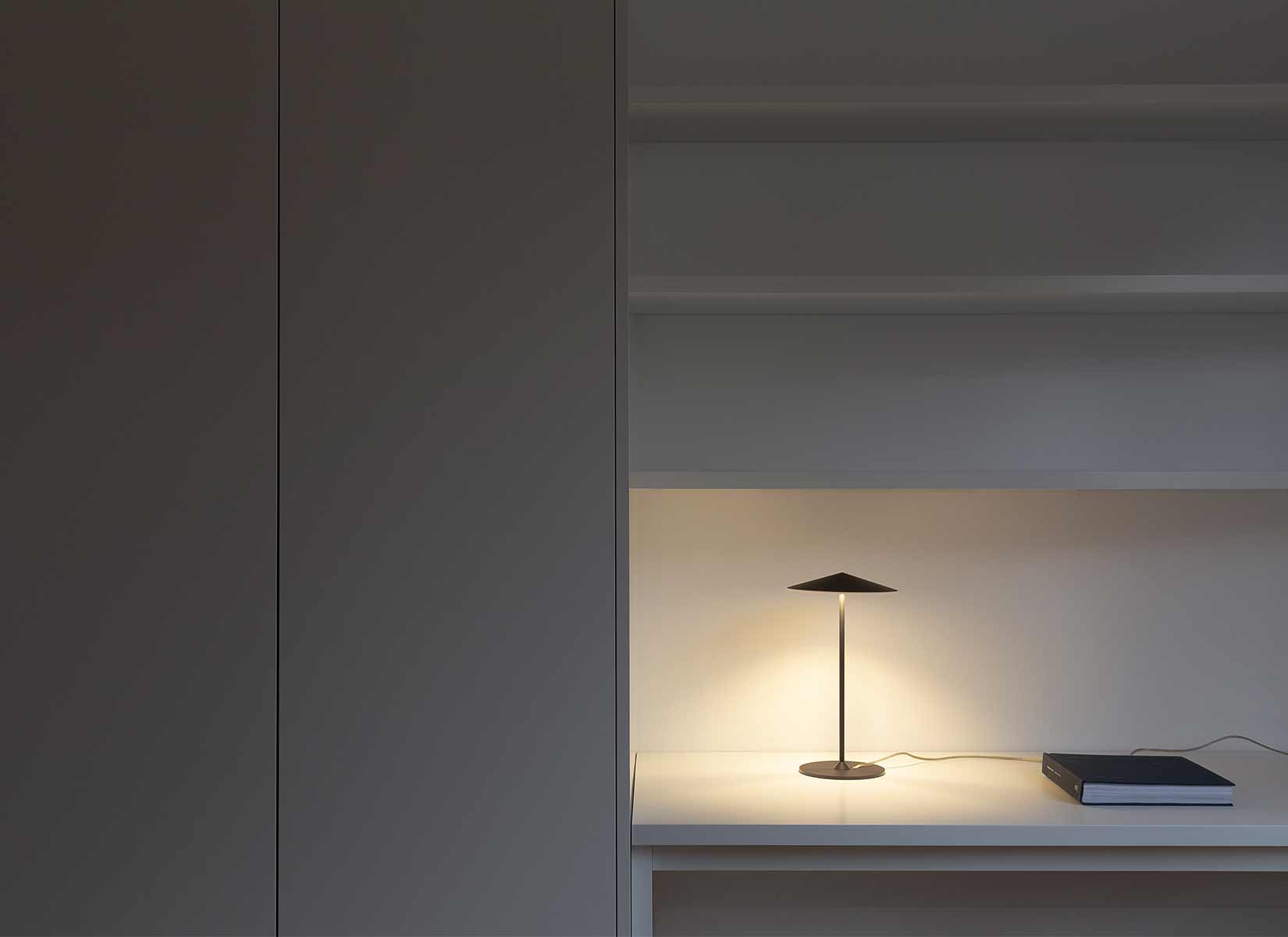
PHOTOS BY David Zarzoso
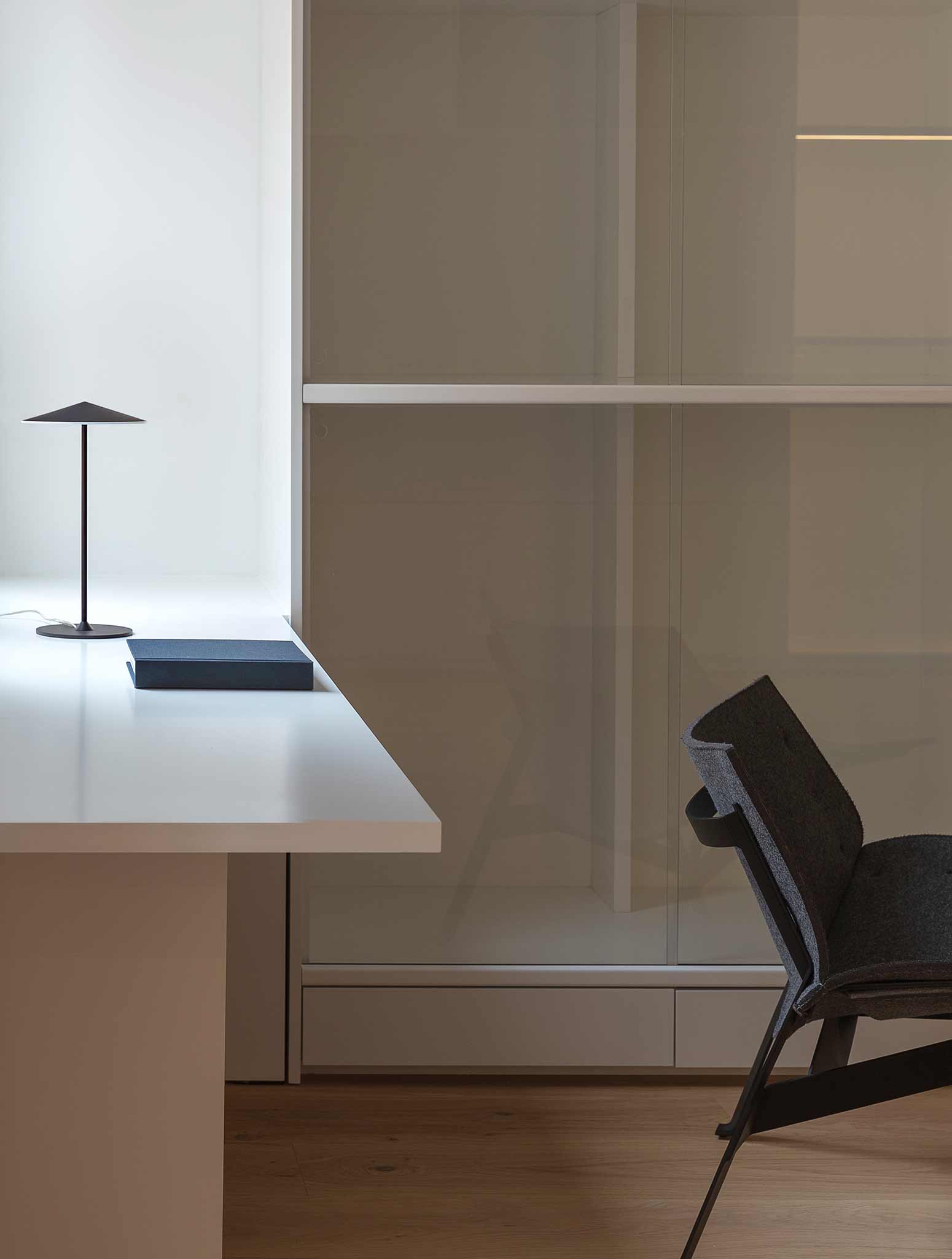
PHOTOS BY David Zarzoso
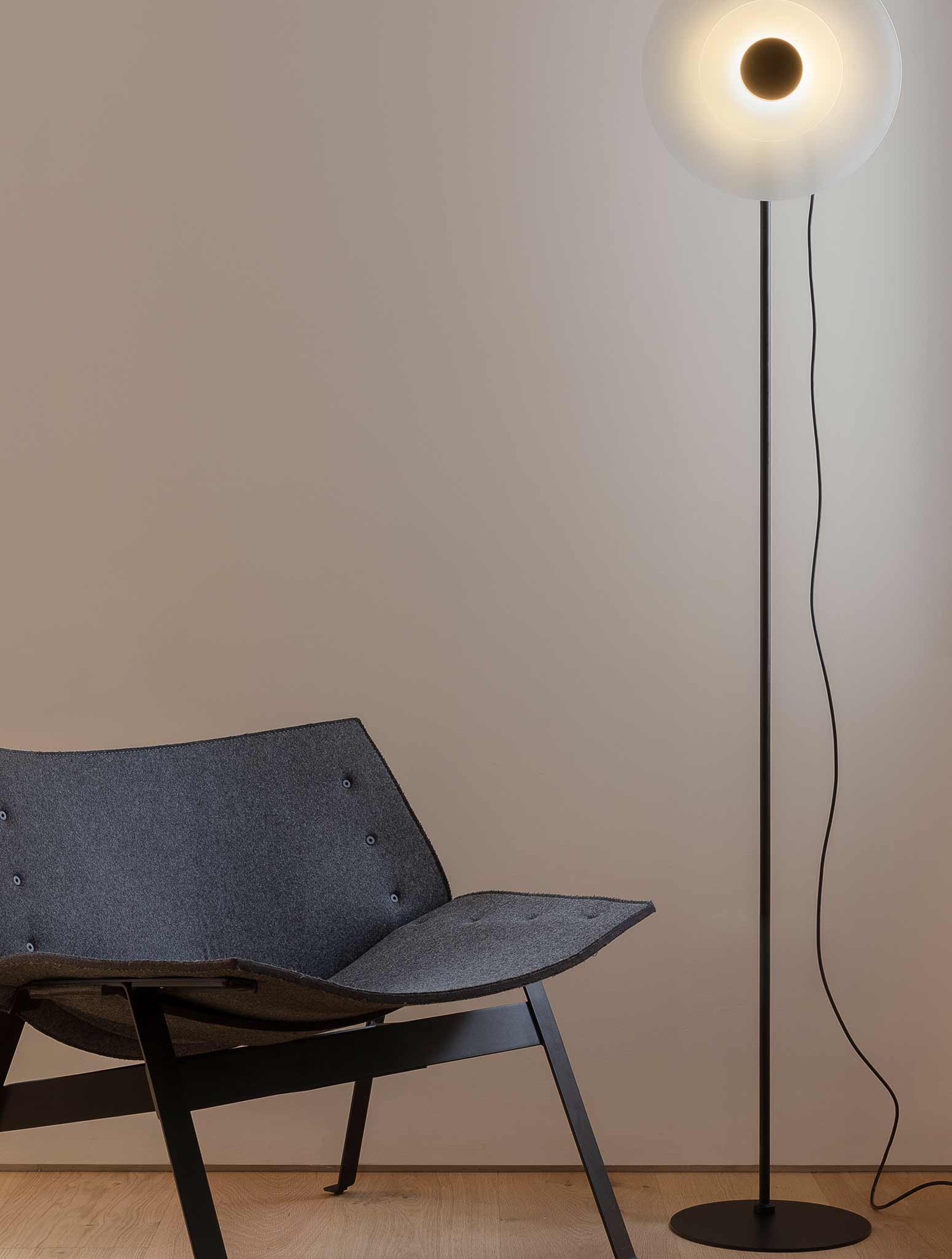
PHOTOS BY David Zarzoso
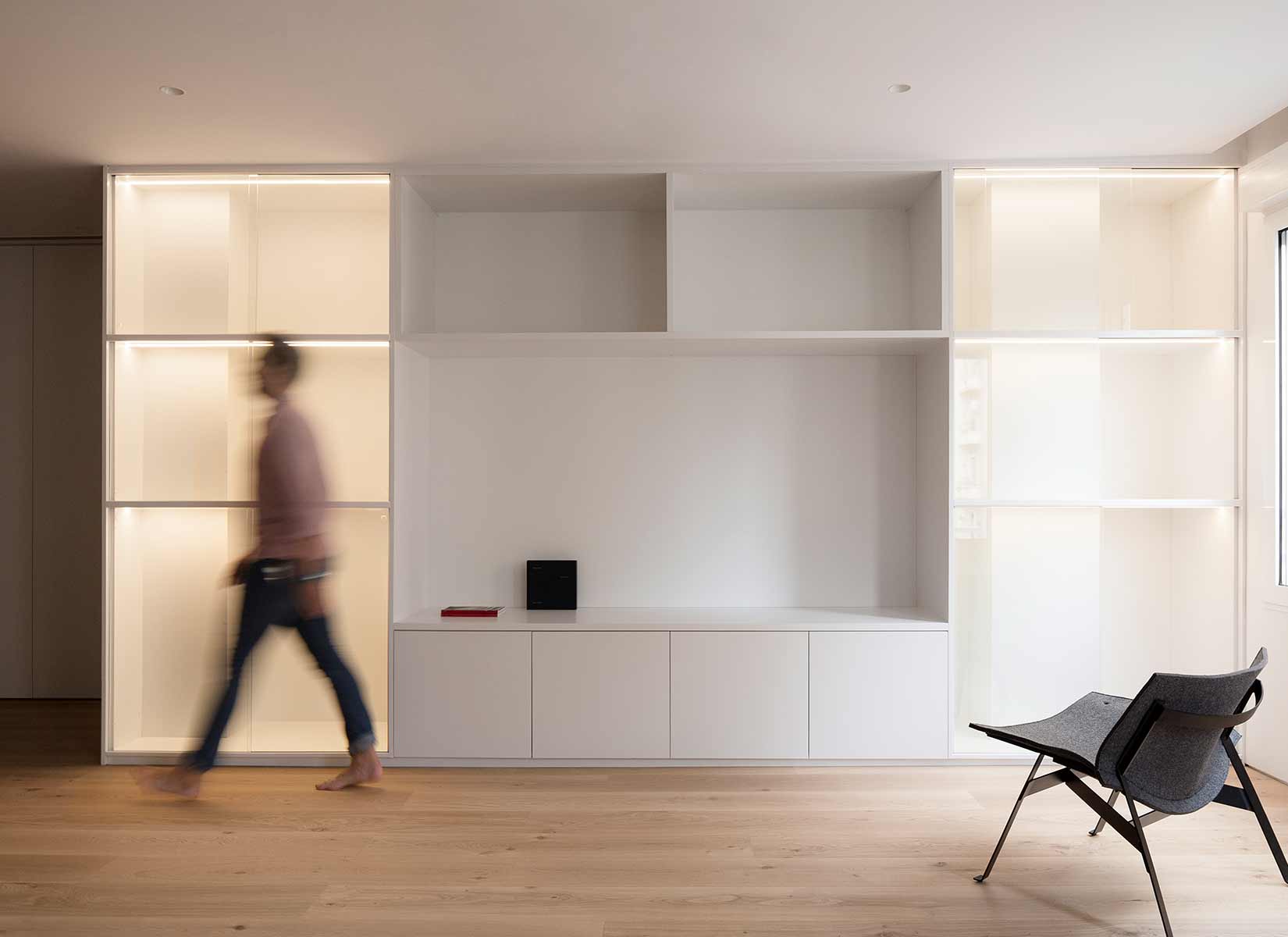
PHOTOS BY David Zarzoso
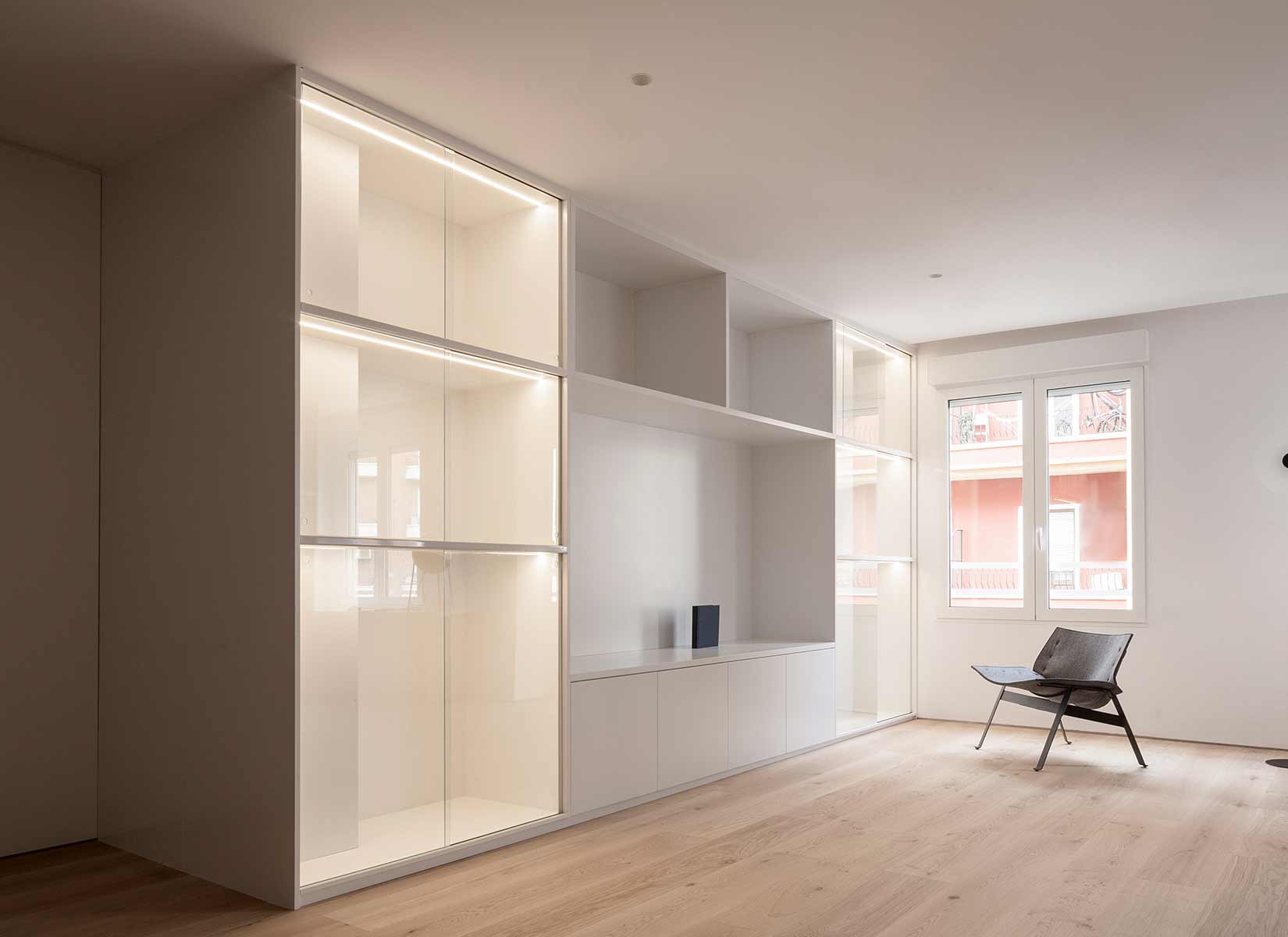
PHOTOS BY David Zarzoso
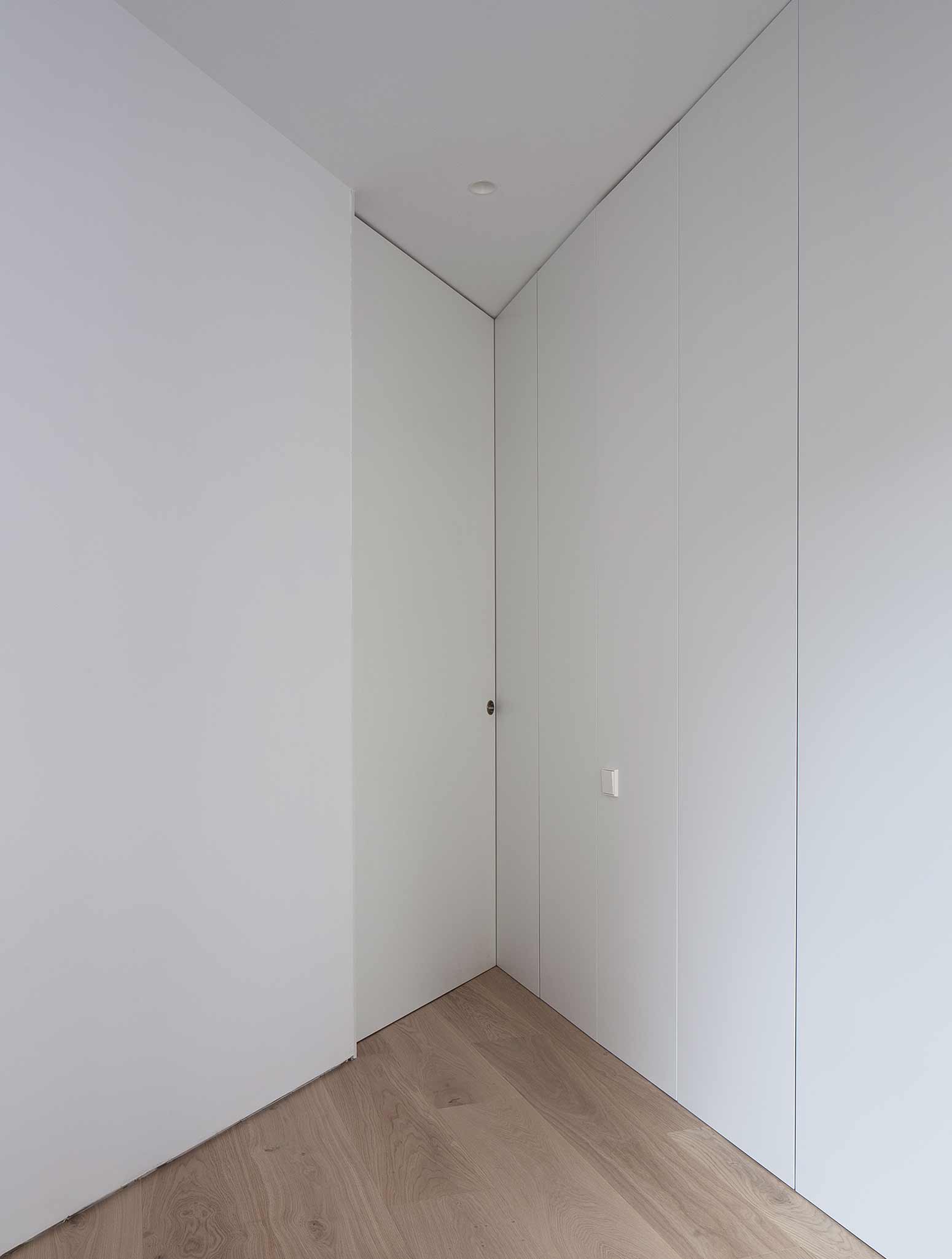
PHOTOS BY David Zarzoso
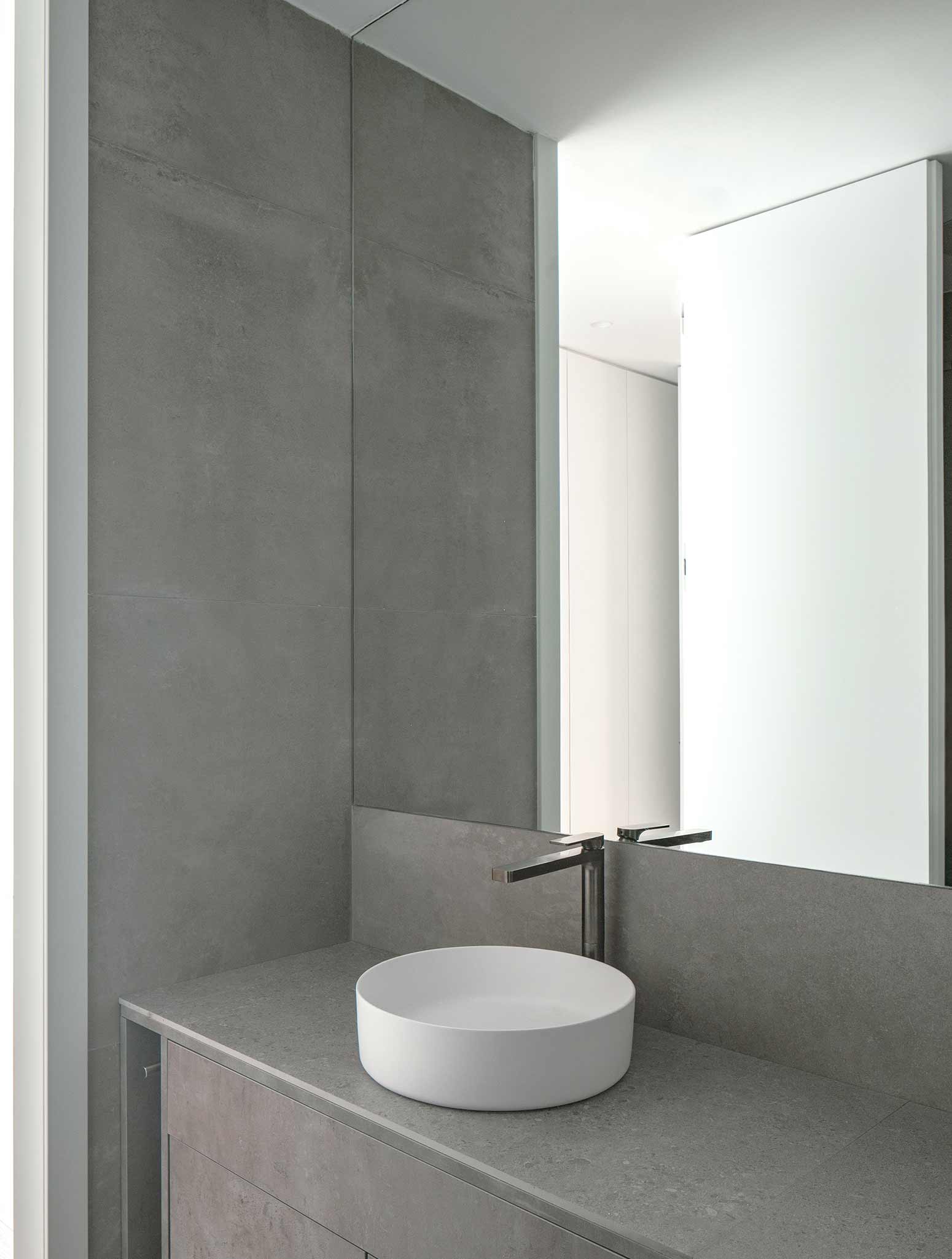
PHOTOS BY David Zarzoso
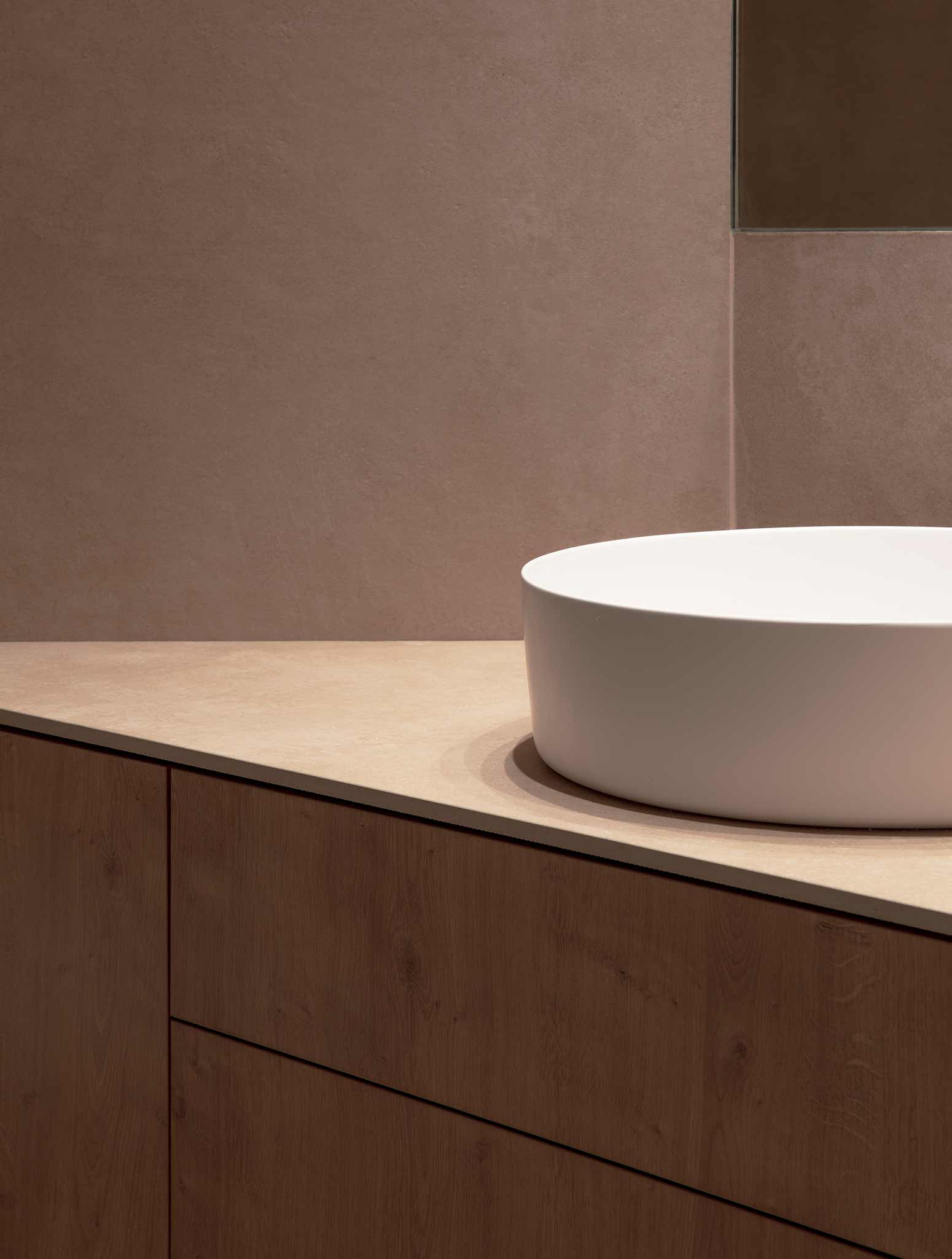
PHOTOS BY David Zarzoso
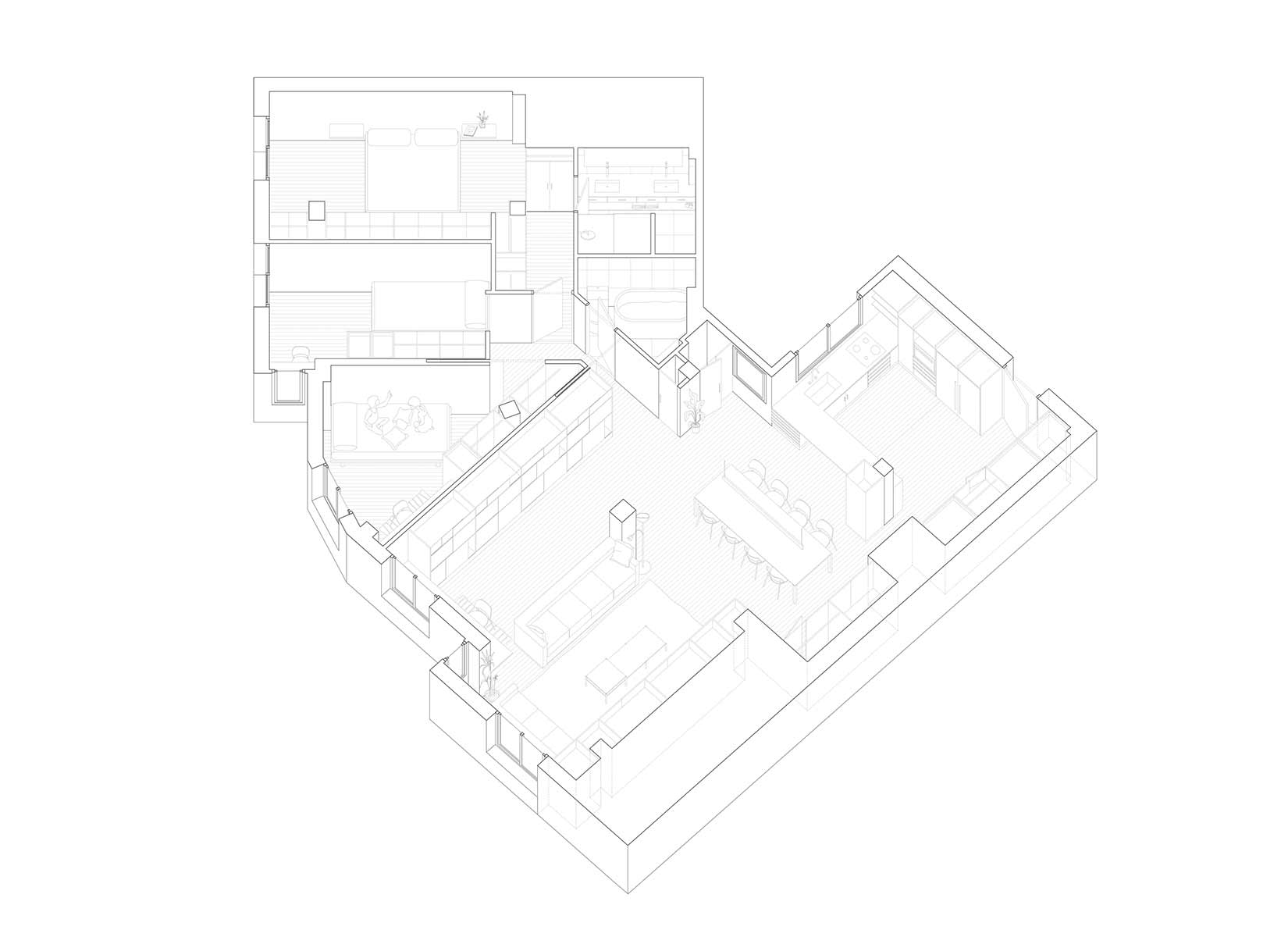
Project information
- Architect:Carlos Segarra Arquitectos
- Location:Spain,
- Project Year:2020
- Photographer:David Zarzoso
- Categories:Apartment,Bookshelf,Residential