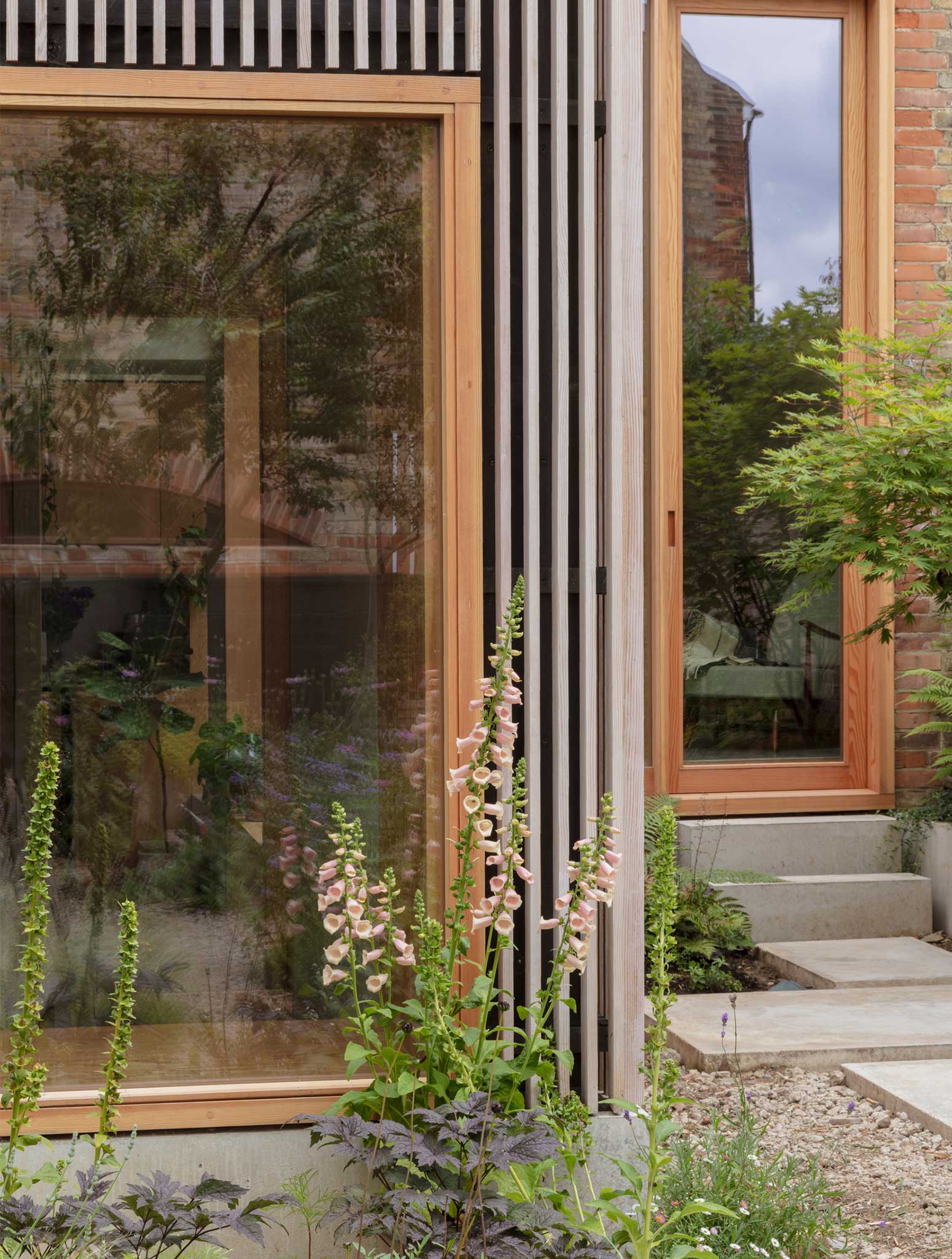
This project may not be generous in size, but it is certainly generous in space.Located in the Muswell Hill Conservation Area at the foot of Alexandra Palace, this renovation and extension turns a studio flat into a beautiful home for architect and landscape designer duo, Christian Brailey and Faye Johnson. The existing Edwardian studio has been entirely reconfigured and updated with large windows, mechanical ventilation (with heat recovery) and underfloor heating.
Rethinking the stock response of a full-width rear extension, the design takes an identical massing but locates it along one side of the garden and sinks it down to reduce its impact on the host building and neighbours. The north-west facing home exudes texture and light; the smooth, cool concrete contrasts the raw plaster, which complements the swirled sunset tones of the Canadian Douglas fir carpentry.
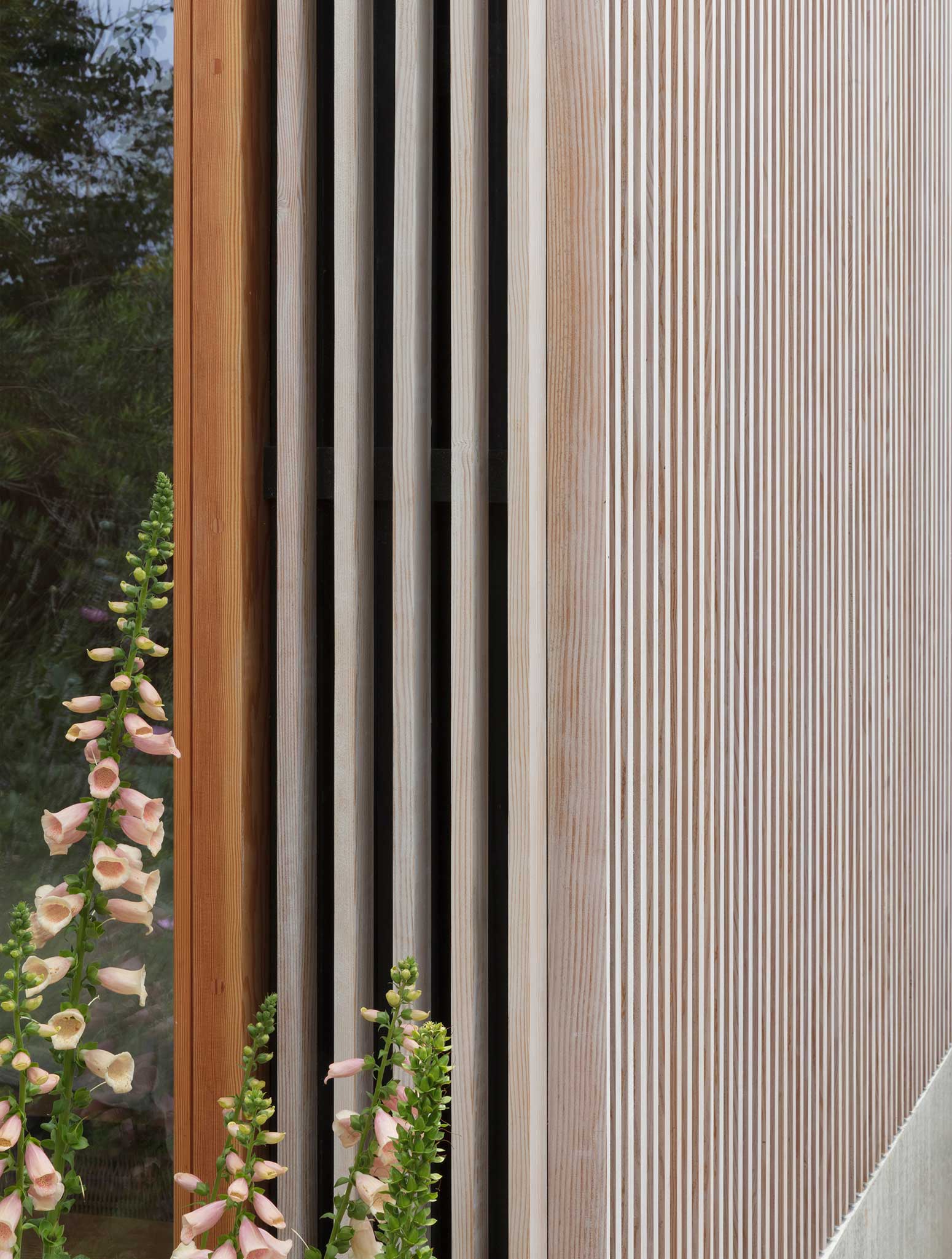
PHOTOS BY Christian Brailey
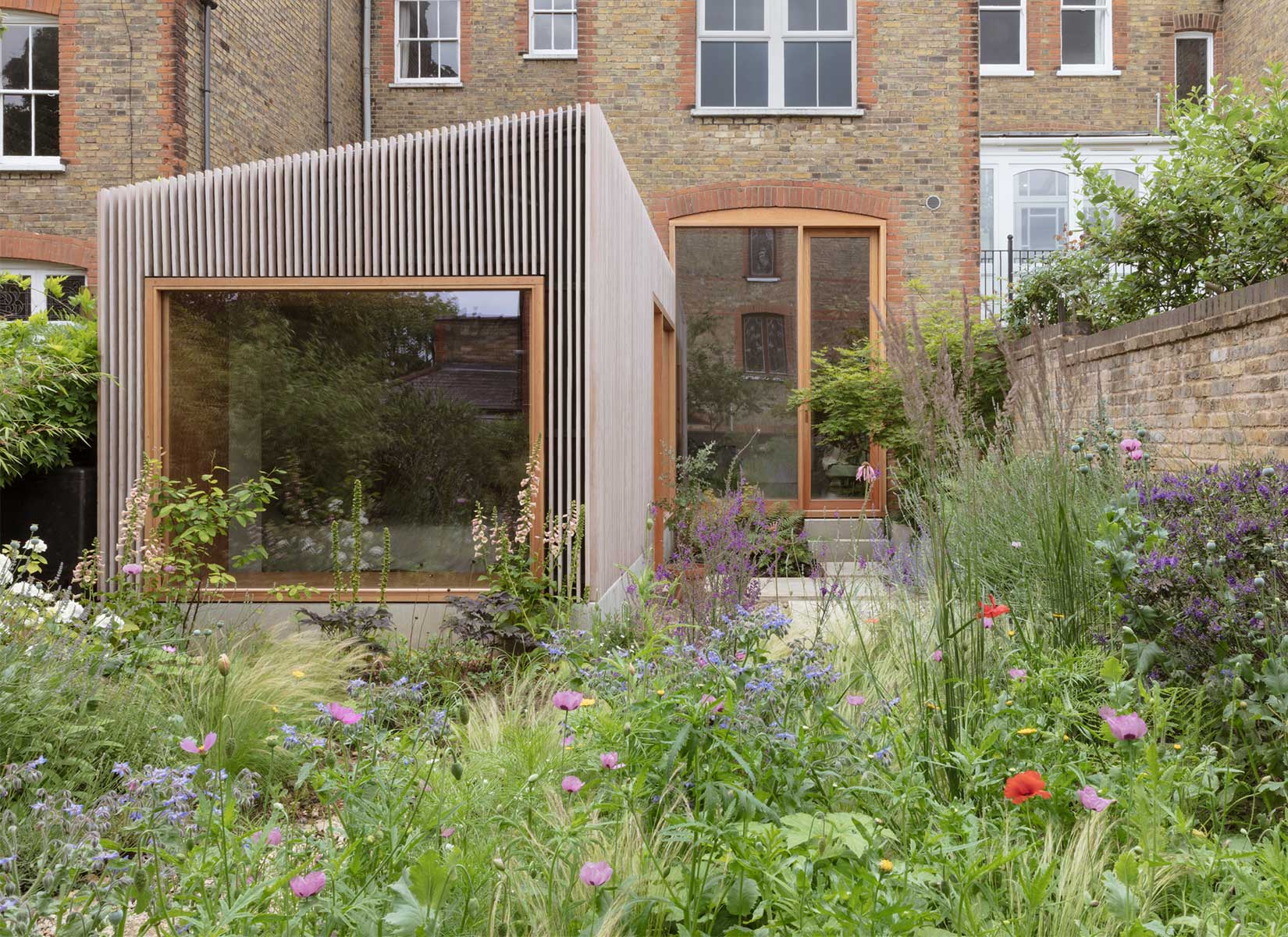
PHOTOS BY Christian Brailey
A project where space is at a premium, ingenious, unfussy solutions have been found to maximise space and storage. The design improves upon the impressive Edwardian ceiling heights, creating an unashamedly museum-like quality in the open plan living space. Nestled at the end of the extension, the secluded bedroom sits within the garden, enveloped in sleek linear Douglas fir cladding, and a large picture window indulges the inhabitants’ love of nature.
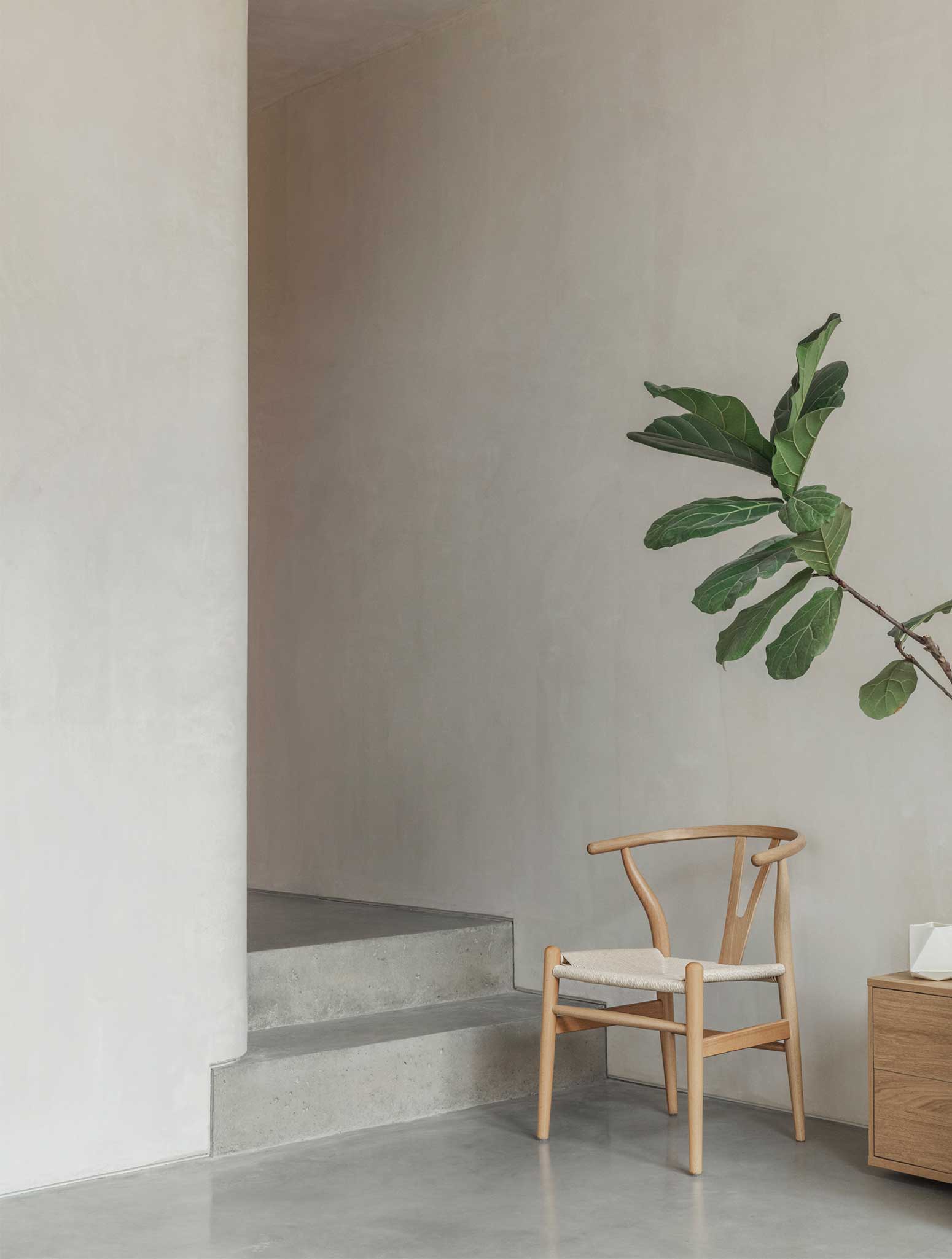 PHOTOS BY Christian Brailey
PHOTOS BY Christian Brailey
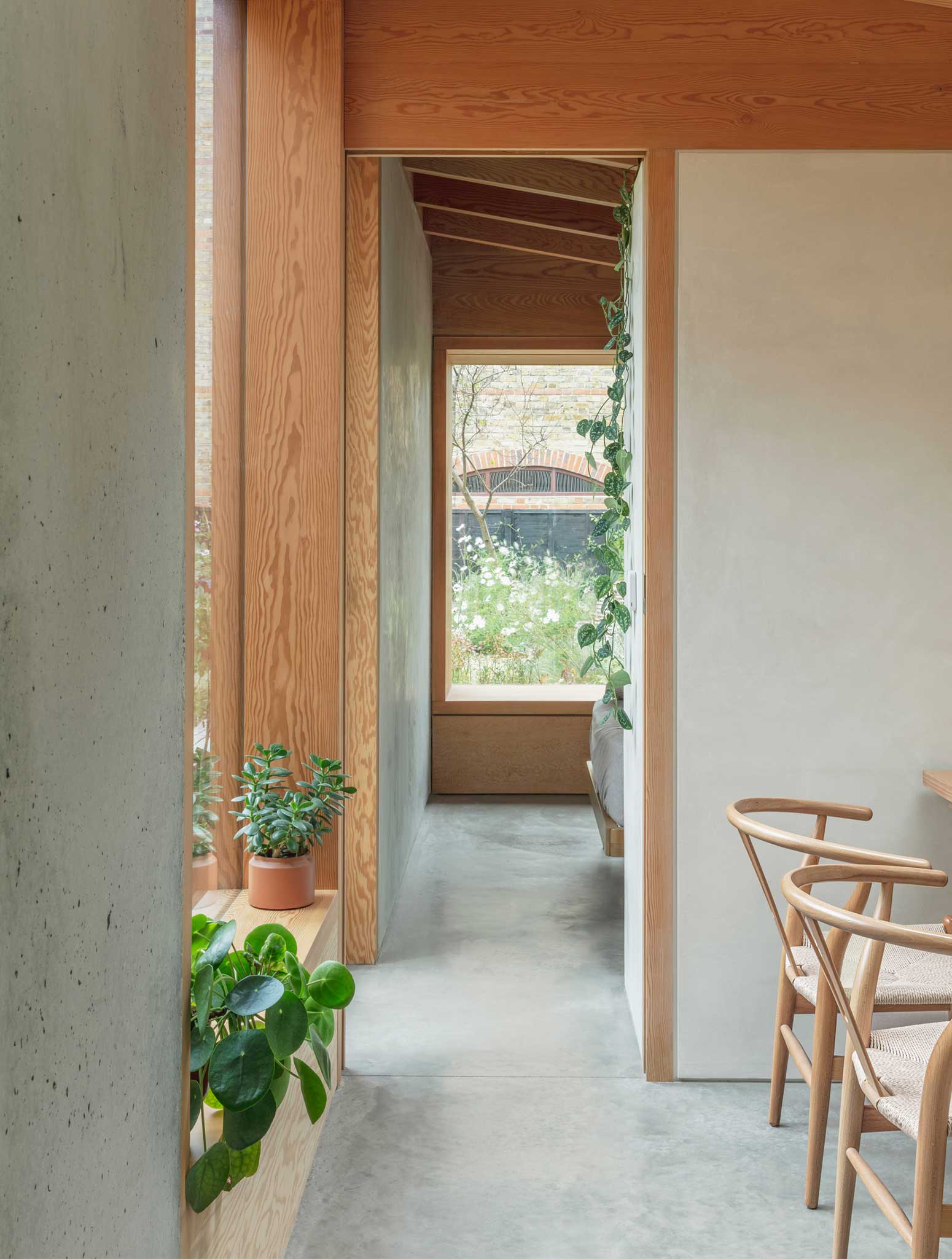
PHOTOS BY Christian Brailey
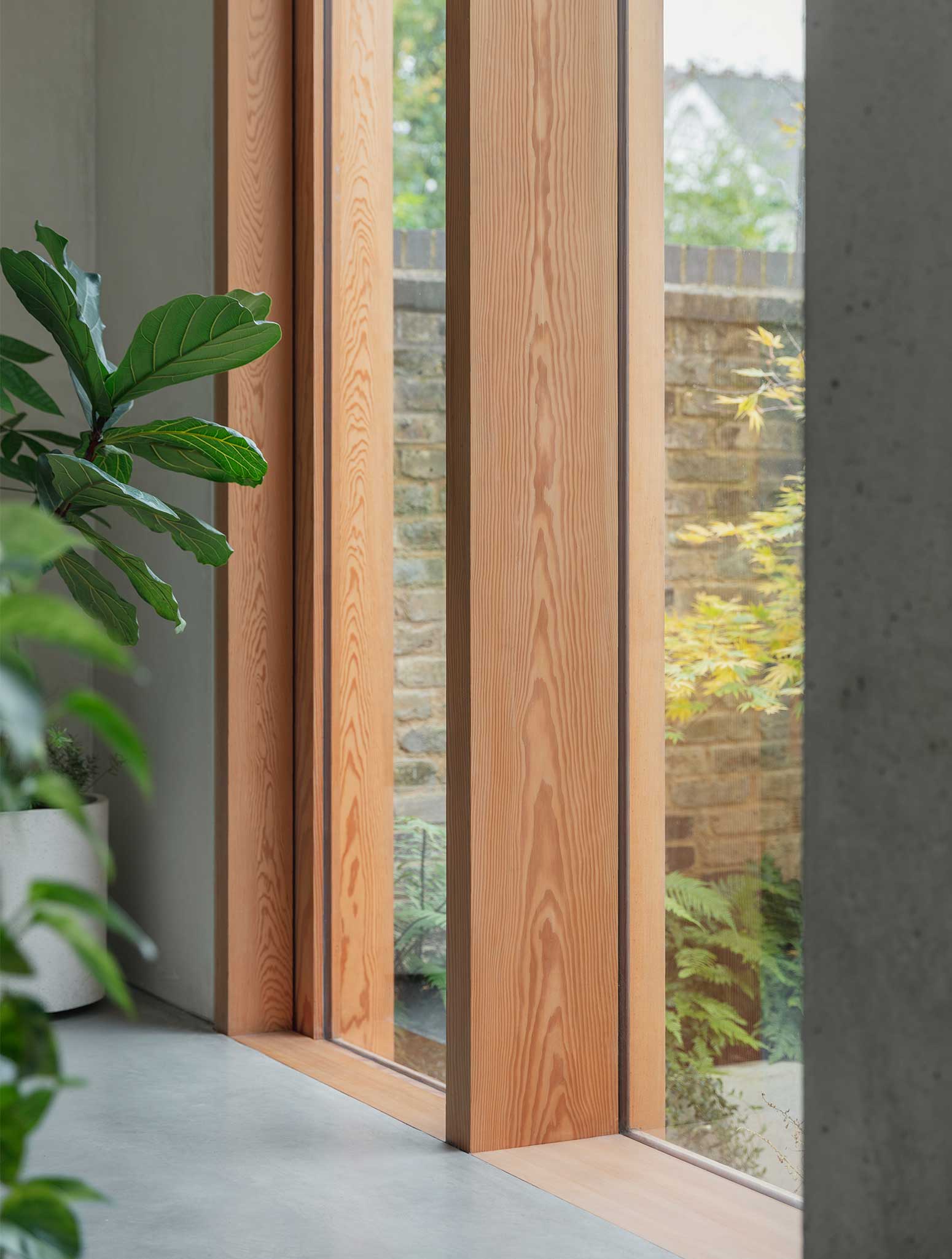
PHOTOS BY Christian Brailey
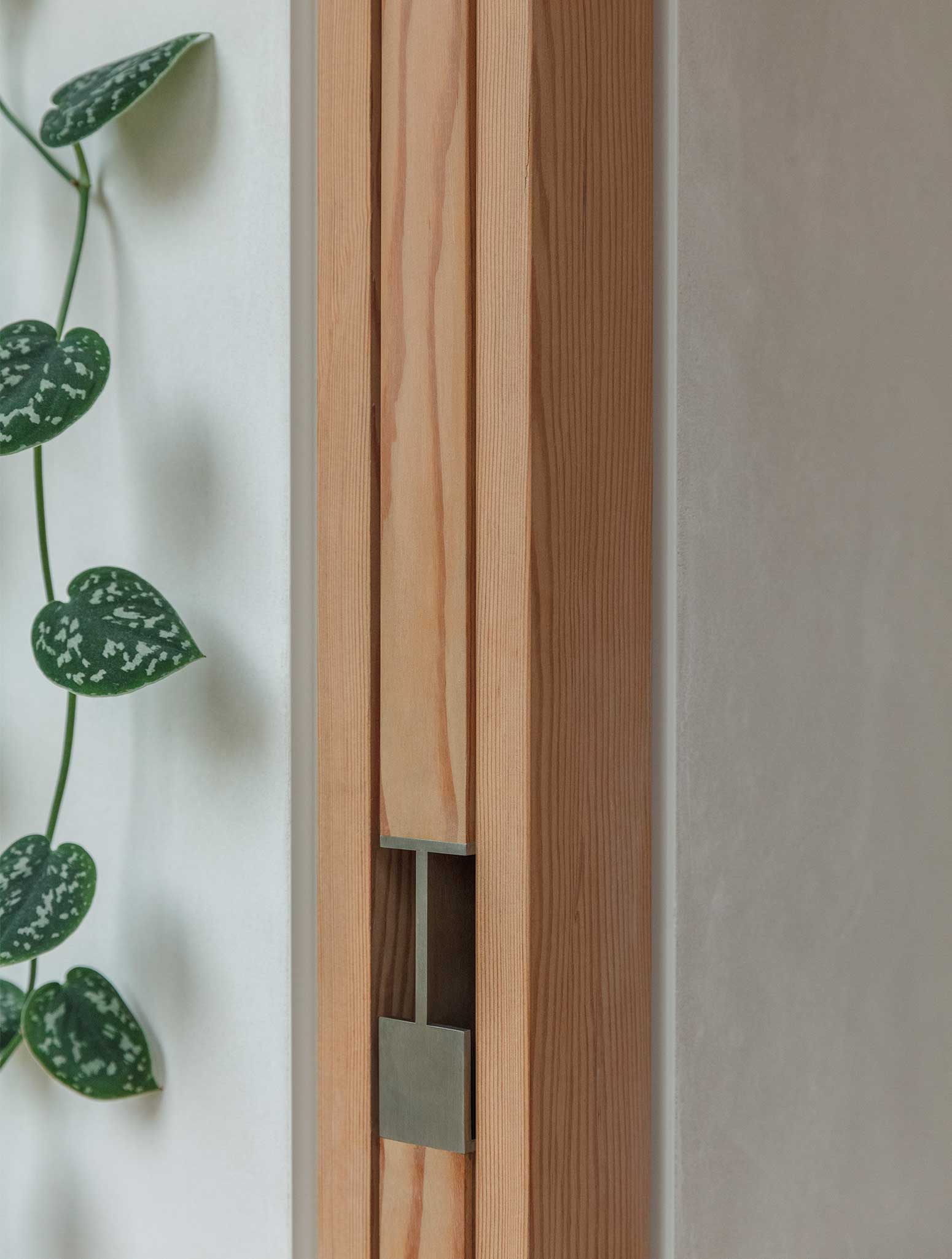
PHOTOS BY Christian Brailey
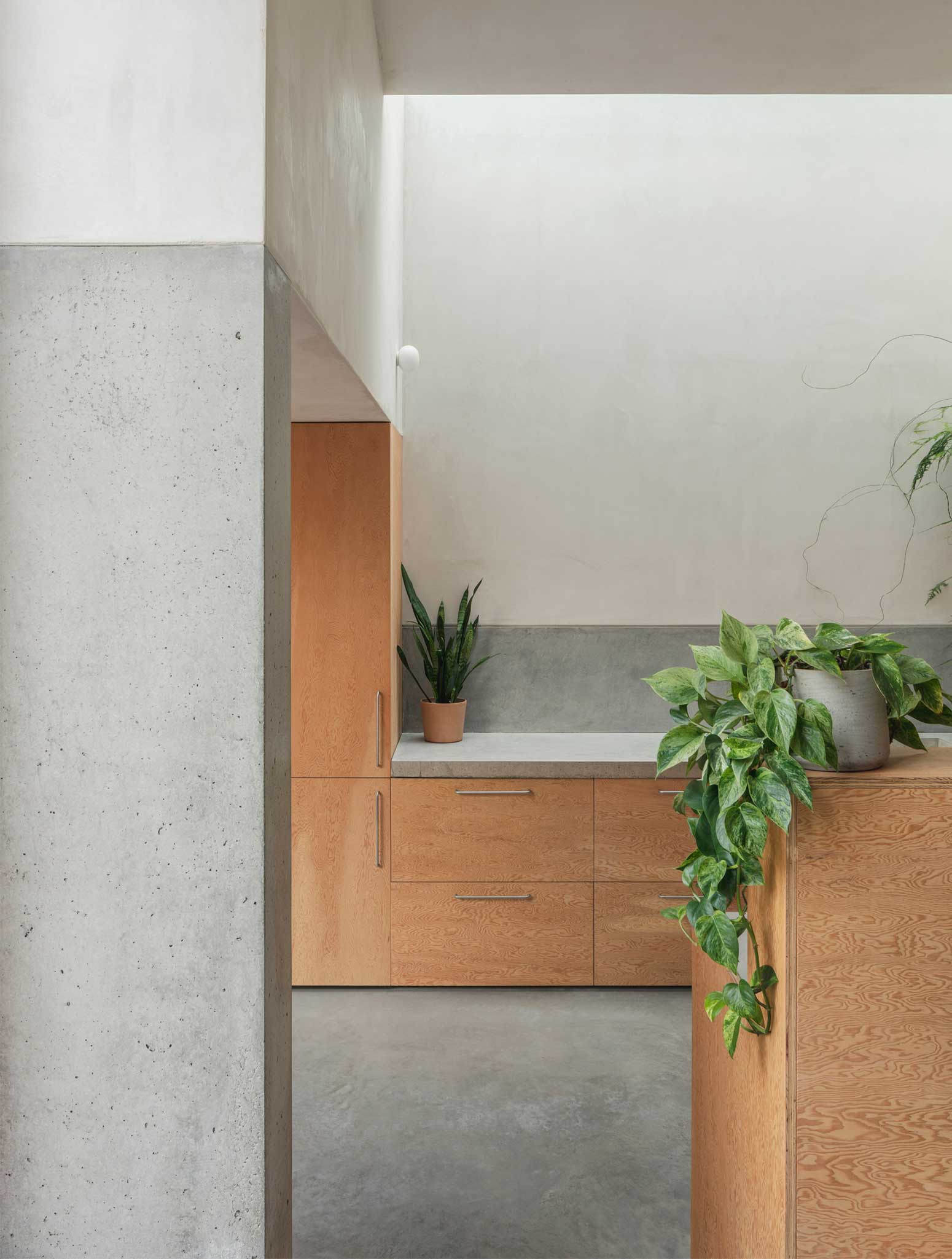
PHOTOS BY Christian Brailey
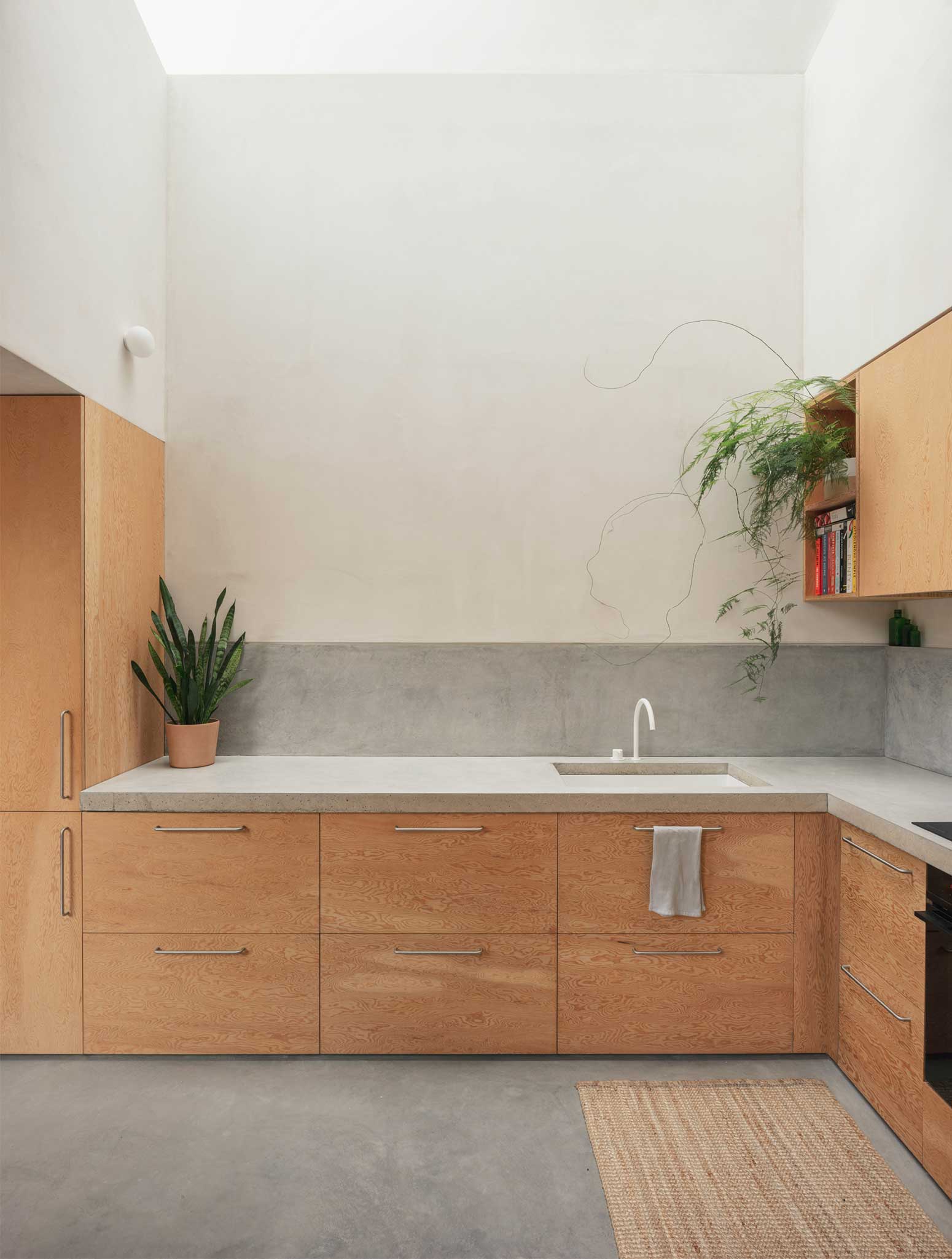
PHOTOS BY Christian Brailey
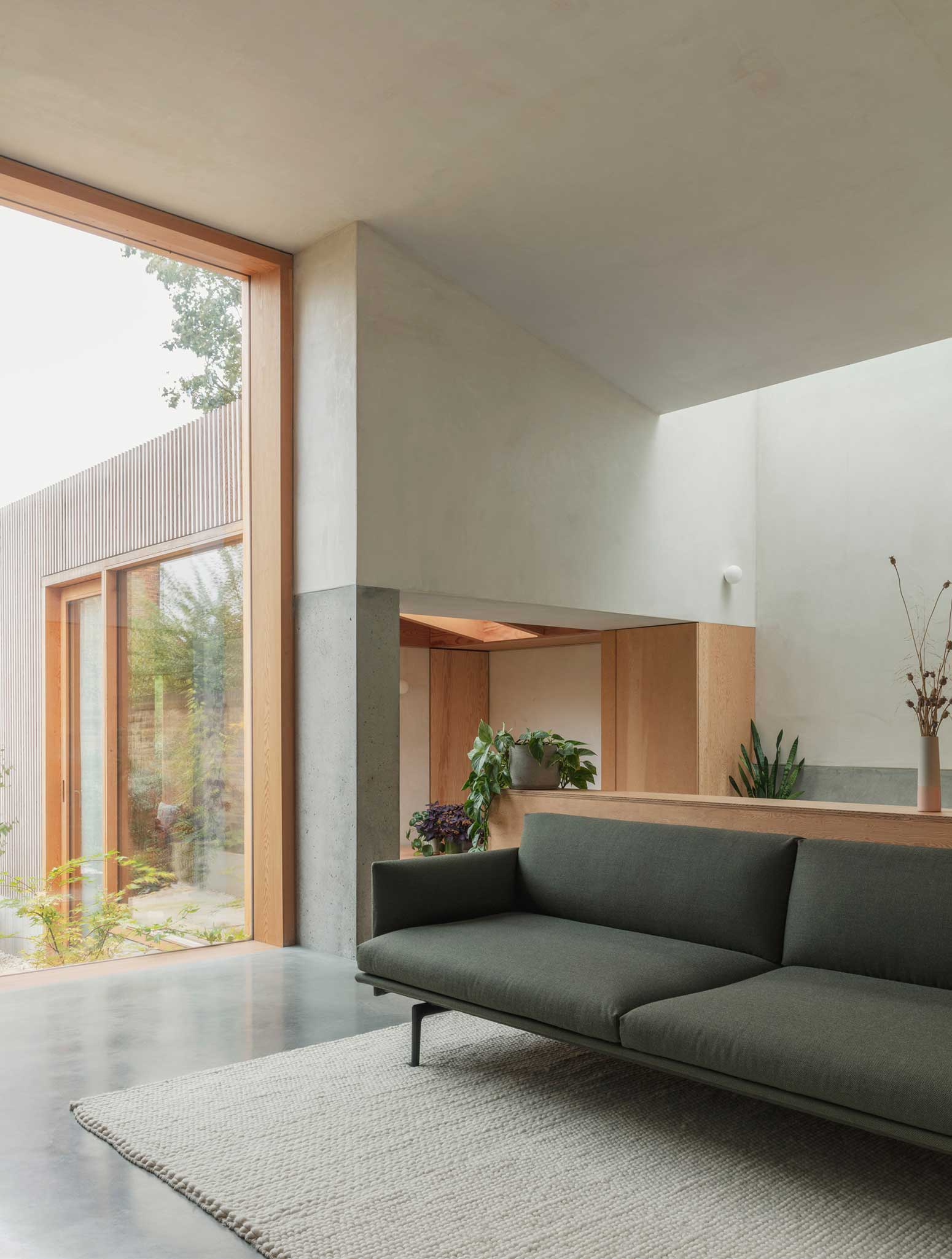
PHOTOS BY Christian Brailey
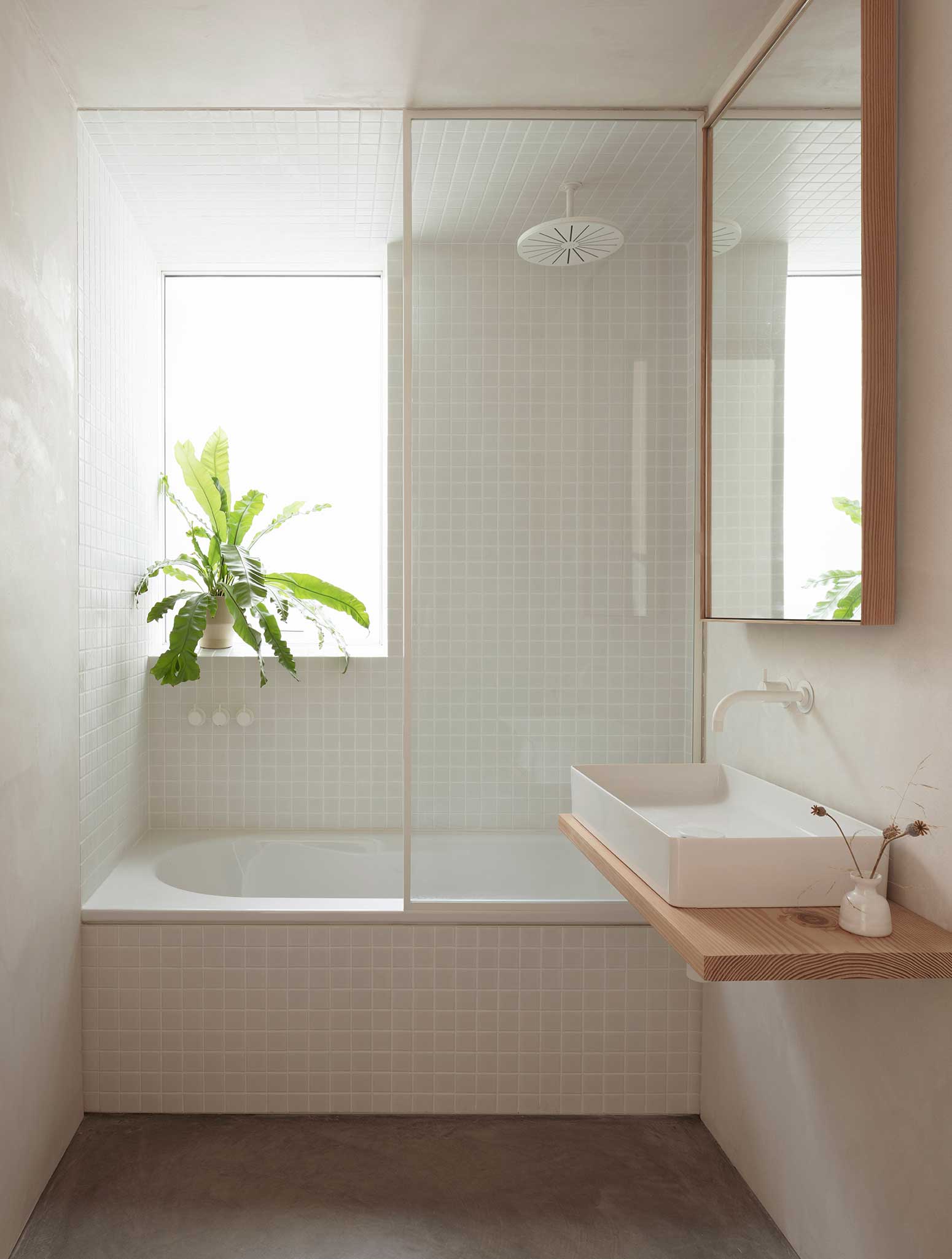
PHOTOS BY Christian Brailey
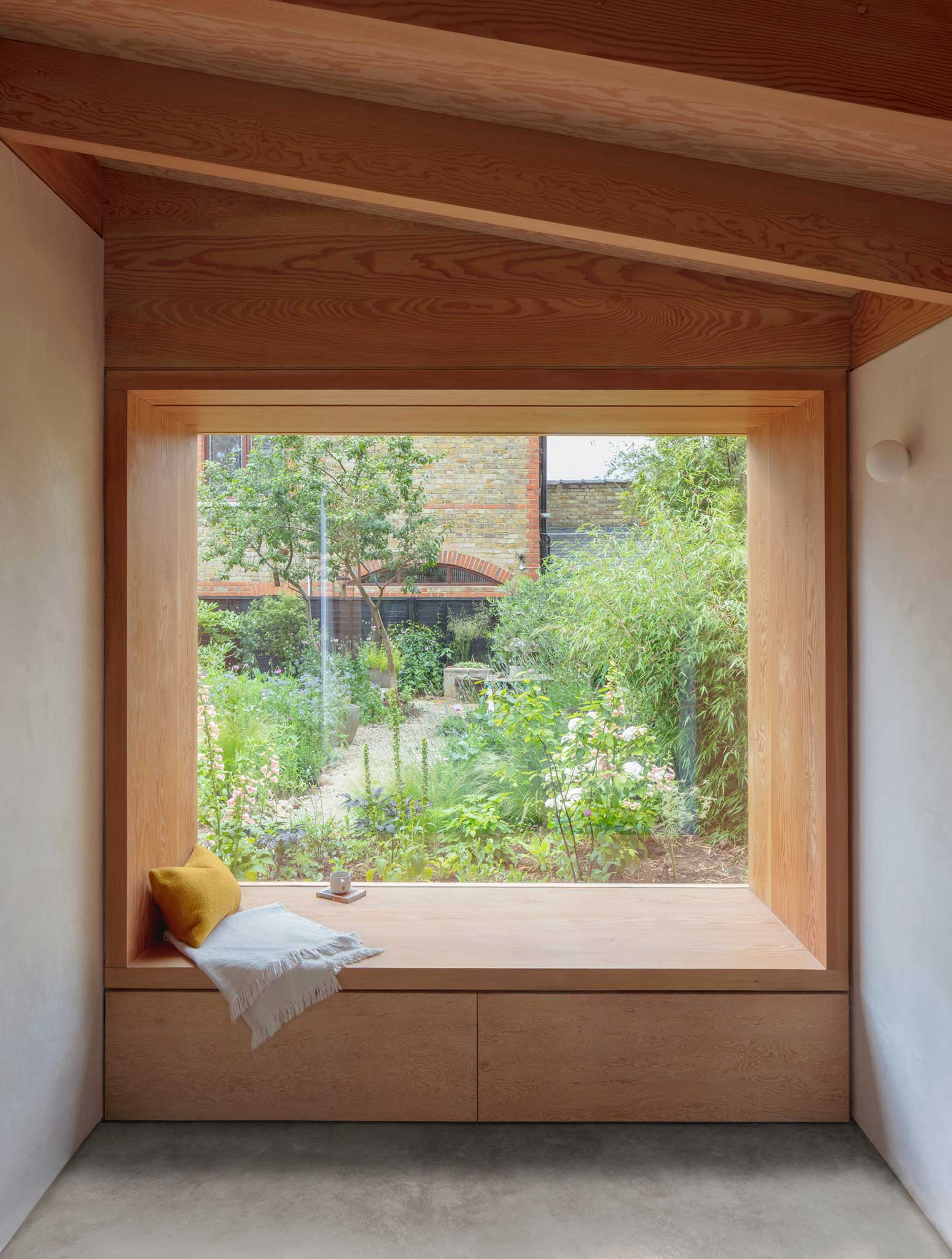
PHOTOS BY Christian Brailey
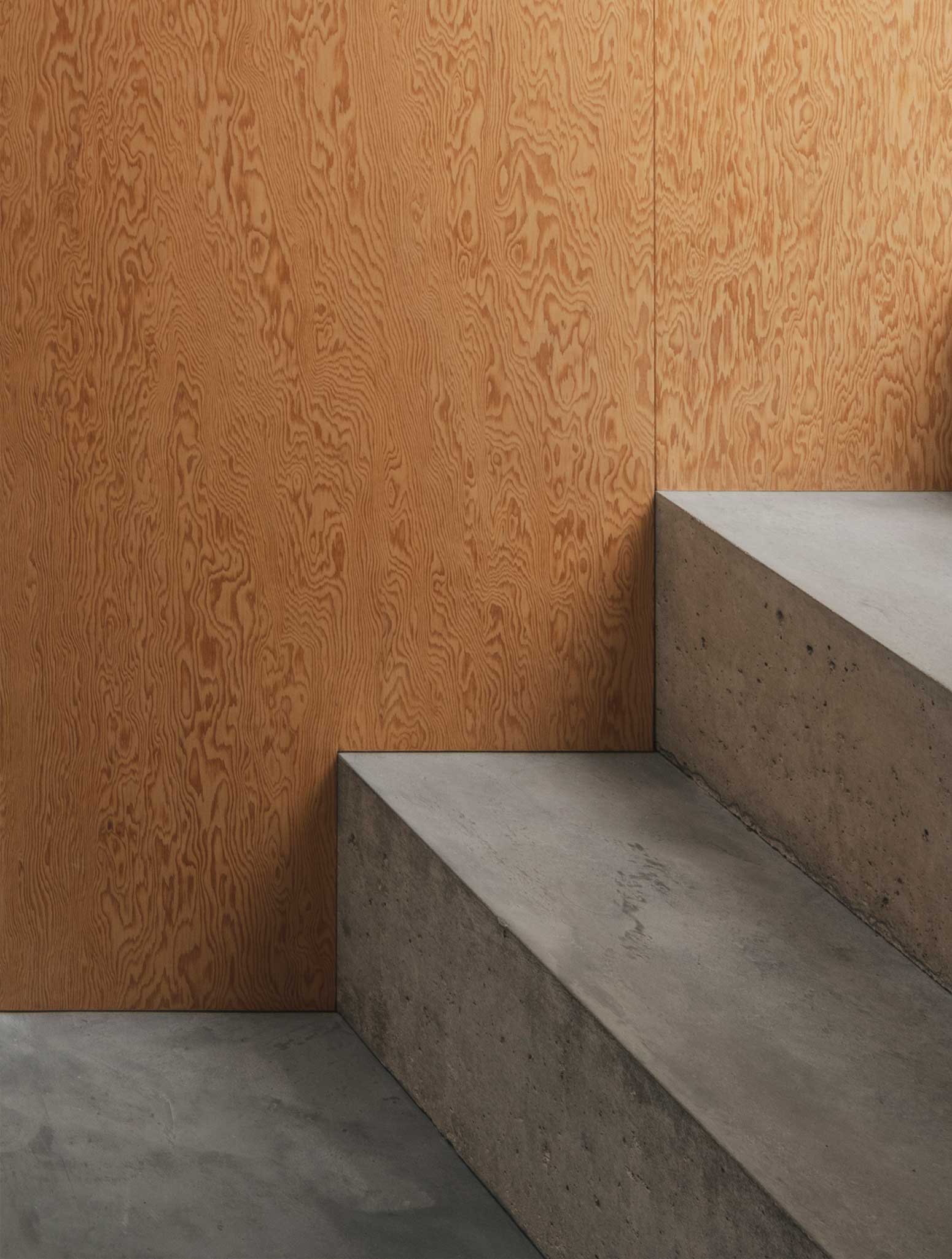
PHOTOS BY Christian Brailey
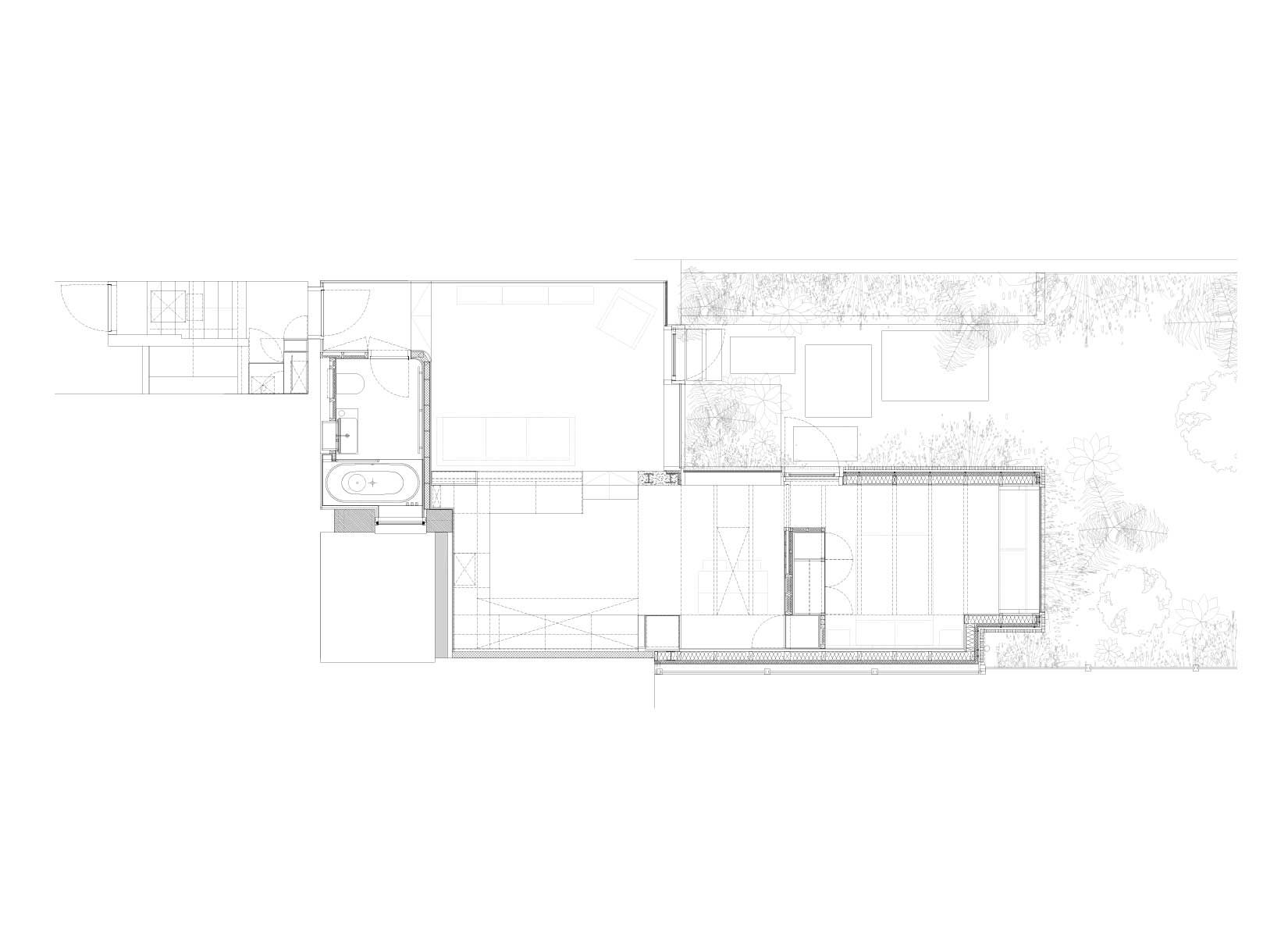
Collaborators: Faye Johnson – Landscape Designer
Project information
- Architect:Christian Brailey Architects
- Location:United Kingdom,
- Project Year:2021
- Photographer:Christian Brailey
- Categories:House