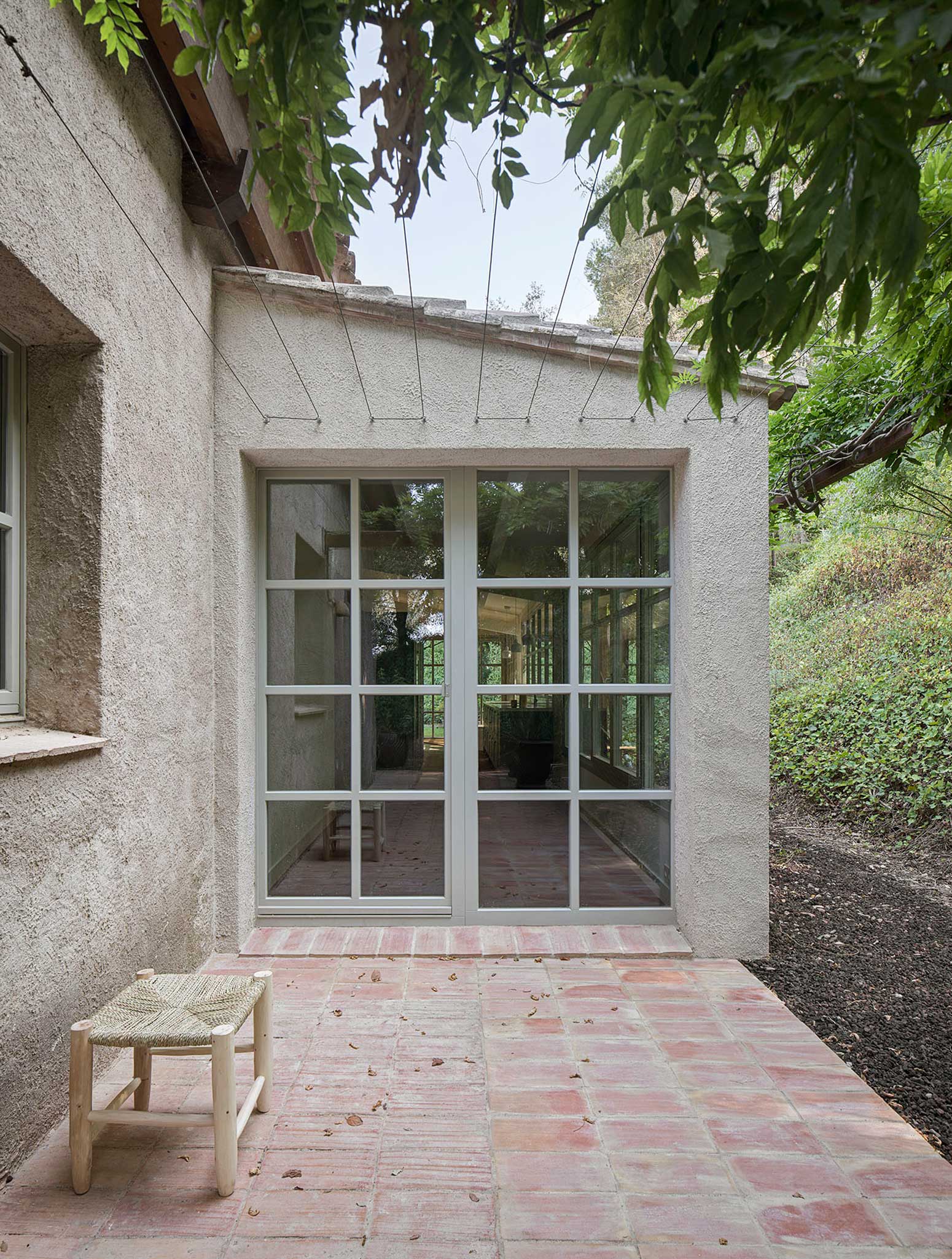
The intervention is approached in structural and material continuity with the existing, becoming part of the complex in a natural way, as if it had always been there. The effort of the project lies in the implementation of the new volume of the extension and in the design of a series of external arrangements (new planting, paving and staircase) with a minimal impact on the natural surroundings. For this reason, the use of traditional and local materials was chosen, with La Bisbal handmade ceramics standing out.
The extension of a 2.60 m wide bay with a sloping roof, annexed to the western boundary of the house, houses the new kitchen and a small dining room. These two parts are connected, by means of two passages in the original façade wall, with the main volume of the house, giving it a new circulation and visuals. Around this wall, the white marble fireplace formalises the rest of the public area of the house.
Ceramic masonry walls; a sloping roof of laminated wooden beams, sandwich panels and Arabic tiles; wooden exterior joinery and flooring; terracotta hand-brick exteriors and lime mortar plaster are some of the materials employed in that work.
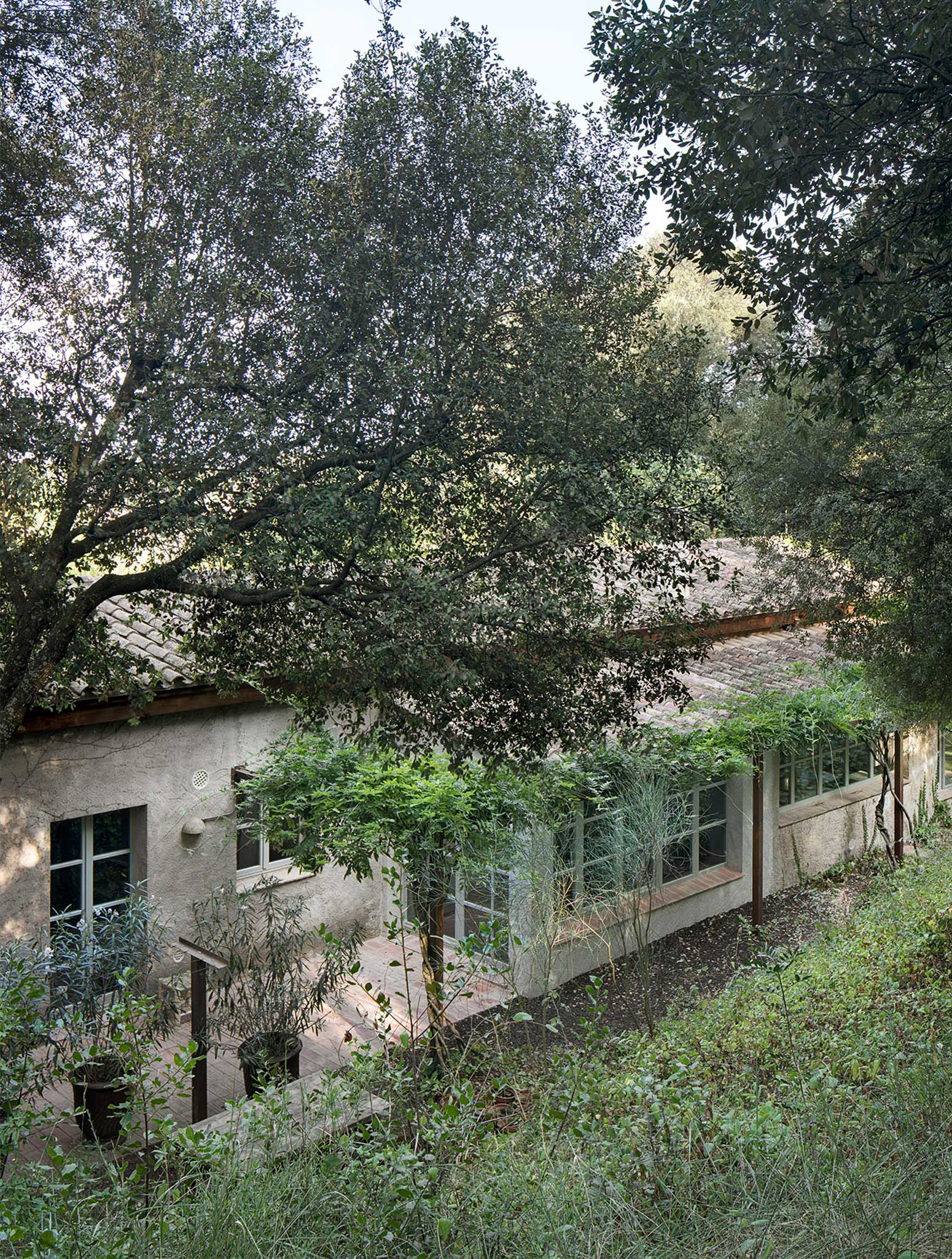 PHOTOS BY Del Rio Bani
PHOTOS BY Del Rio Bani
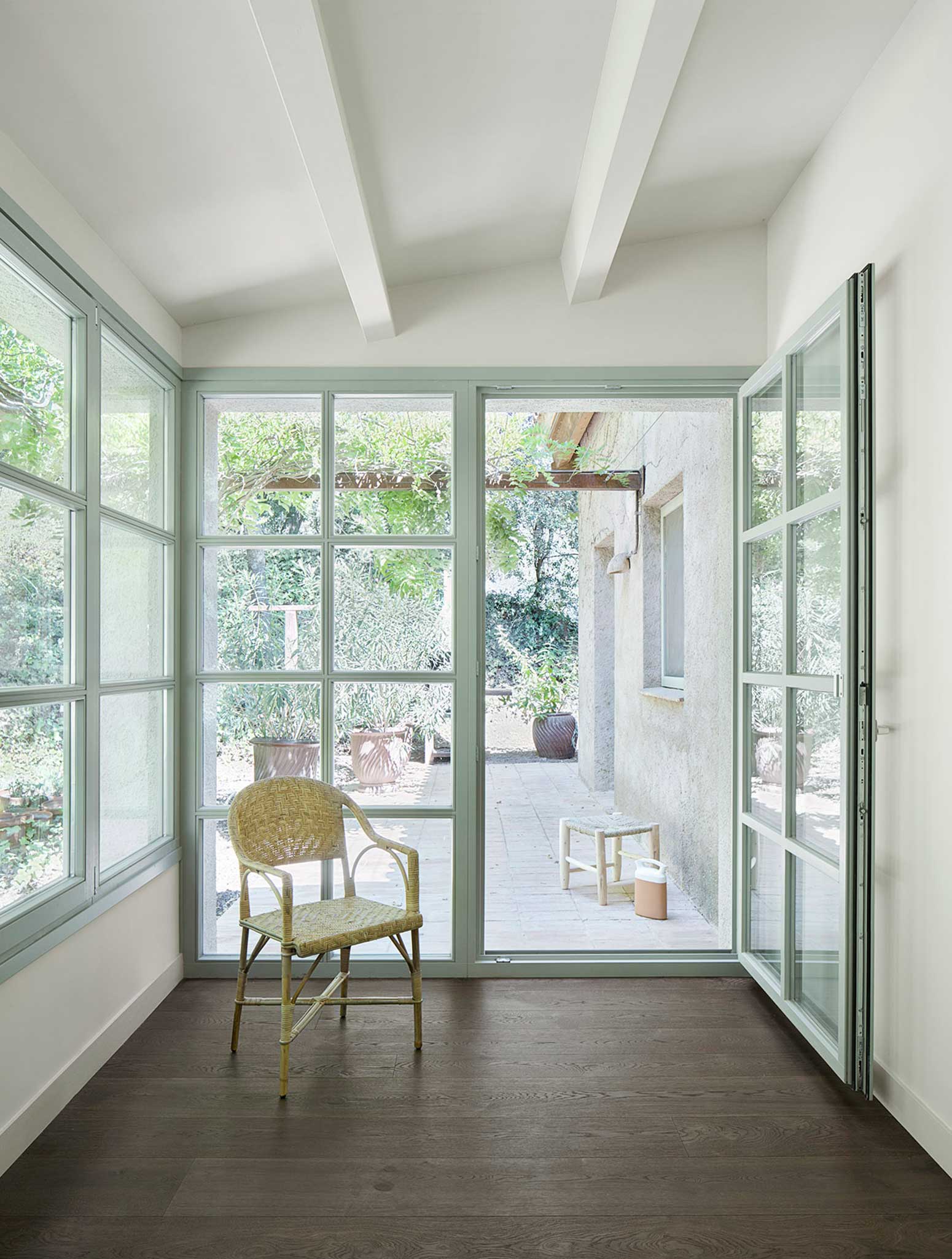 PHOTOS BY Del Rio Bani
PHOTOS BY Del Rio Bani
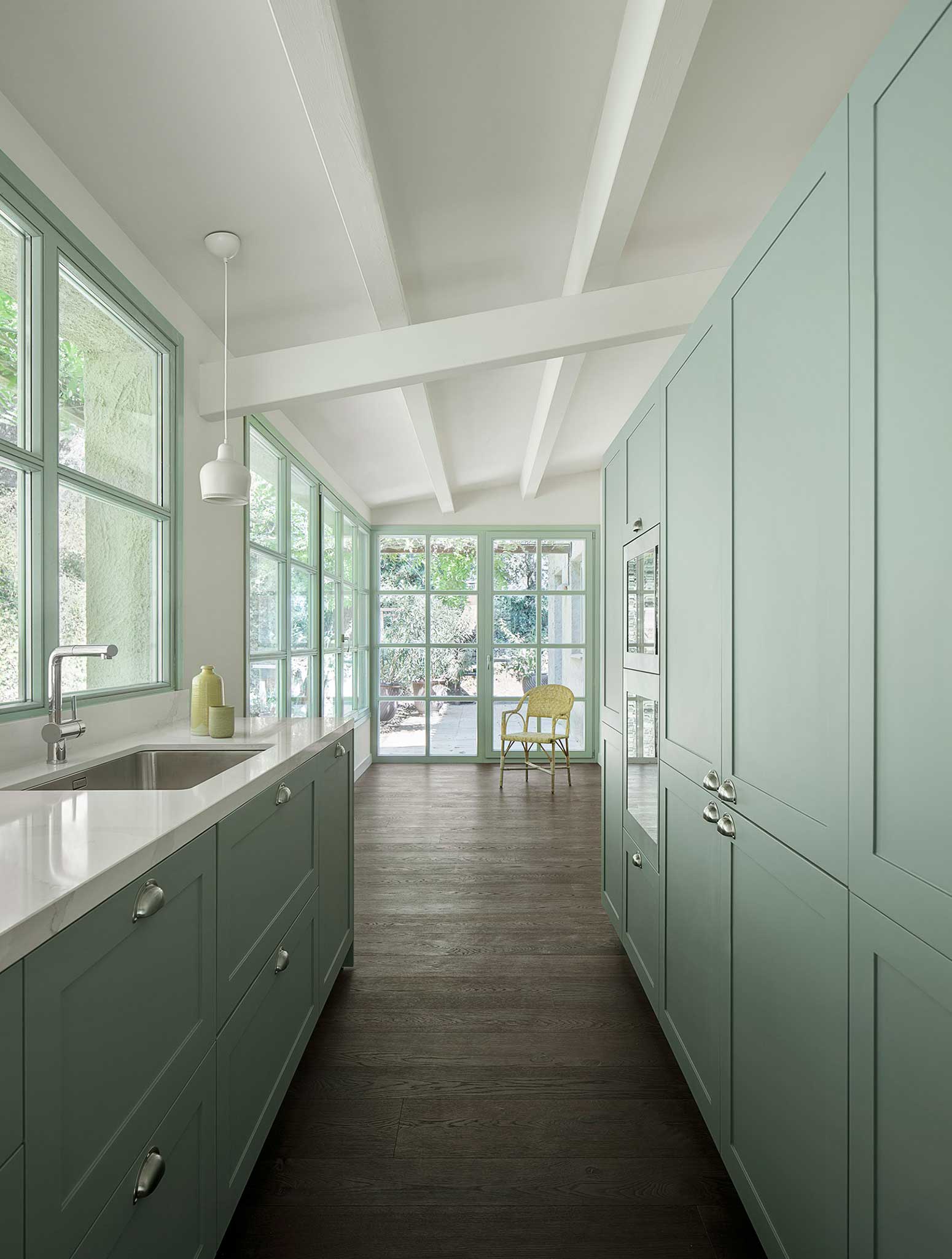 PHOTOS BY Del Rio Bani
PHOTOS BY Del Rio Bani
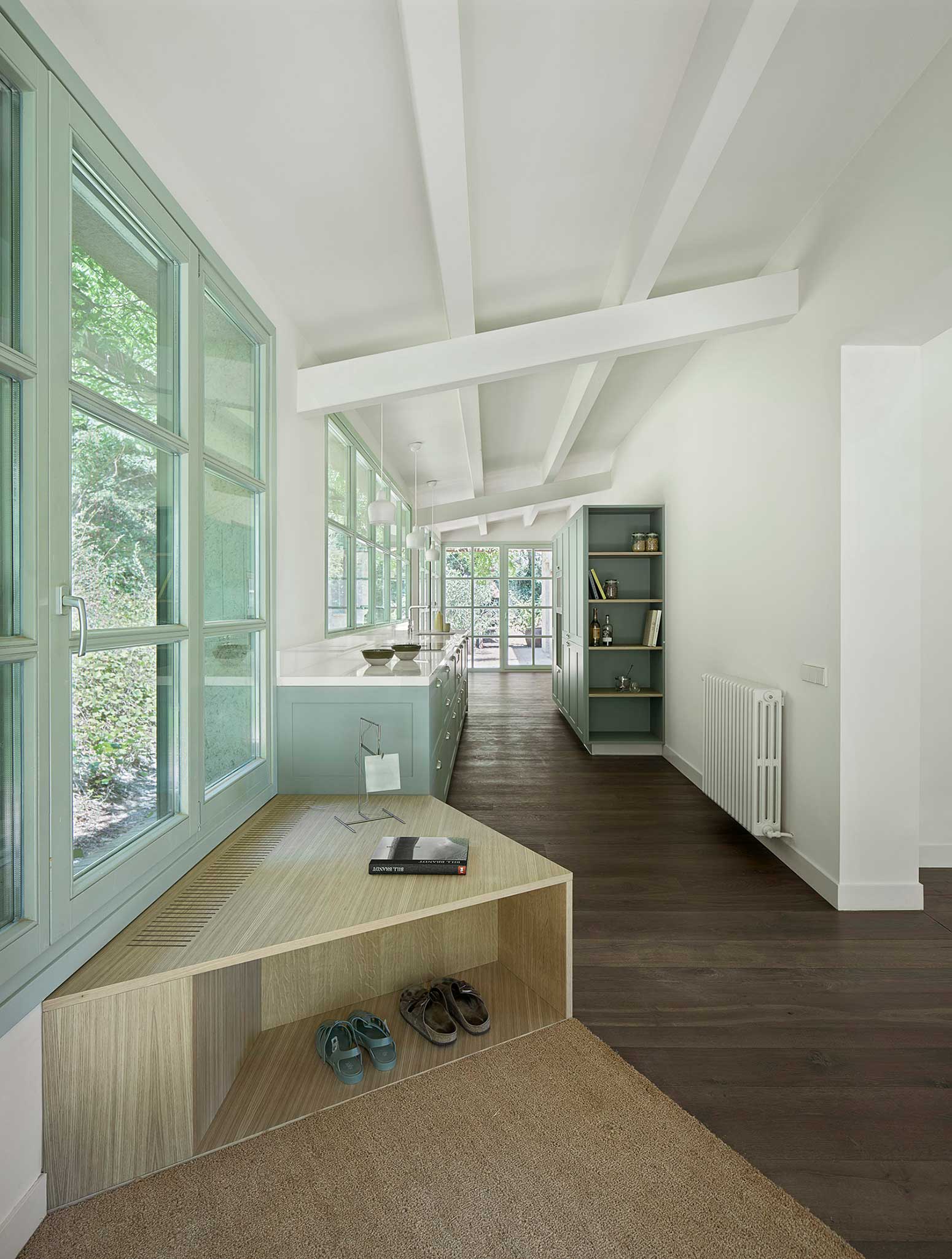 PHOTOS BY Del Rio Bani
PHOTOS BY Del Rio Bani
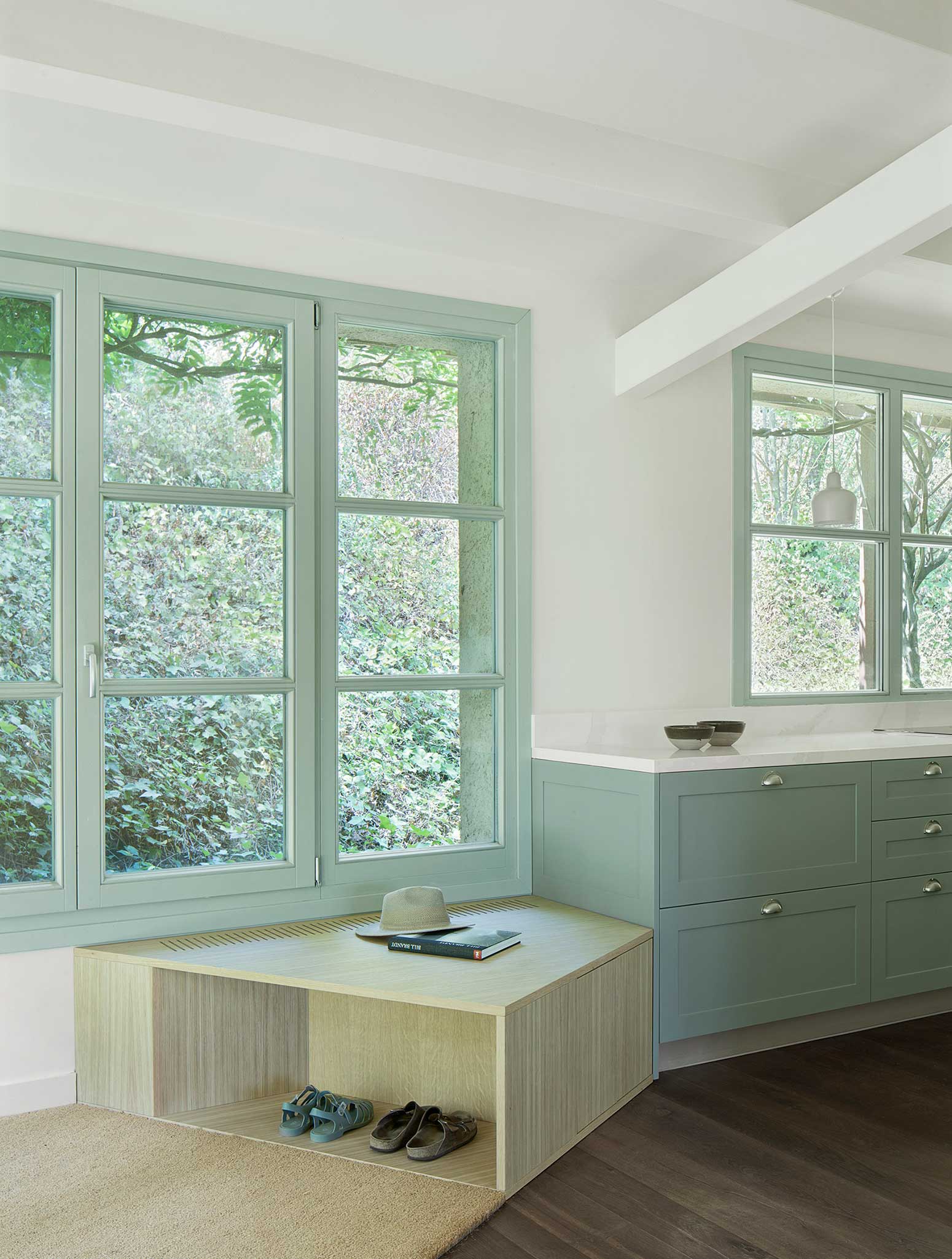 PHOTOS BY Del Rio Bani
PHOTOS BY Del Rio Bani
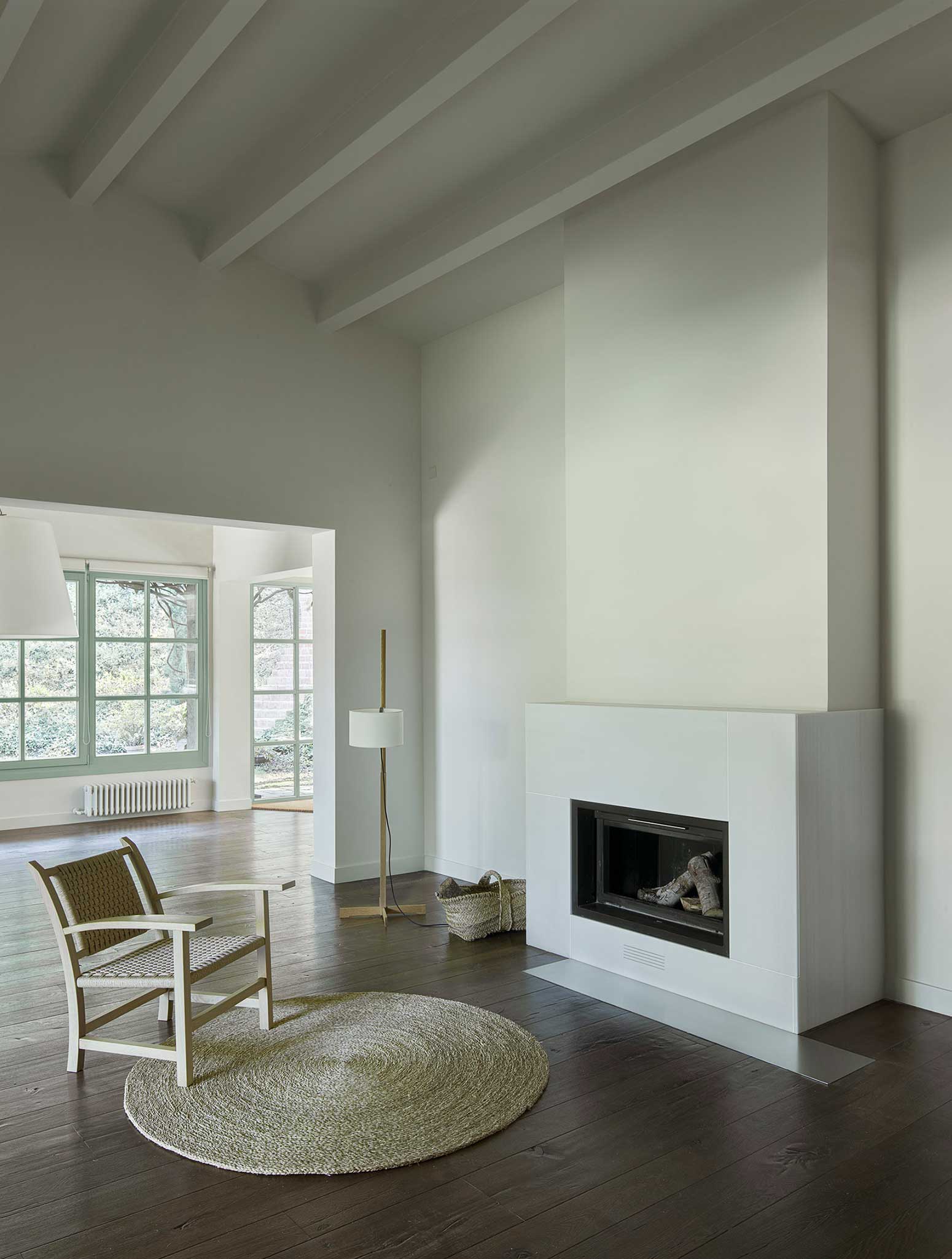 PHOTOS BY Del Rio Bani
PHOTOS BY Del Rio Bani
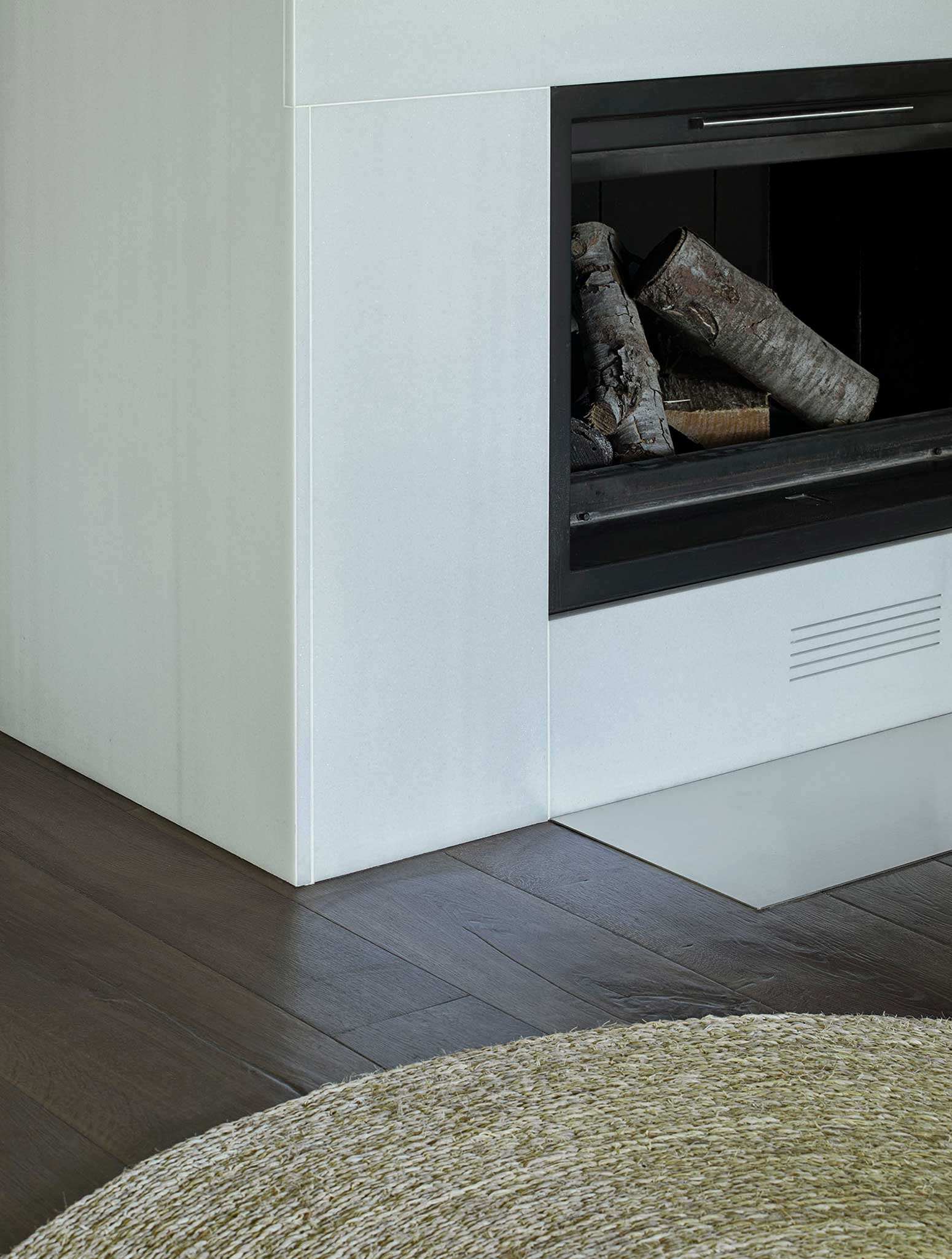 PHOTOS BY Del Rio Bani
PHOTOS BY Del Rio Bani
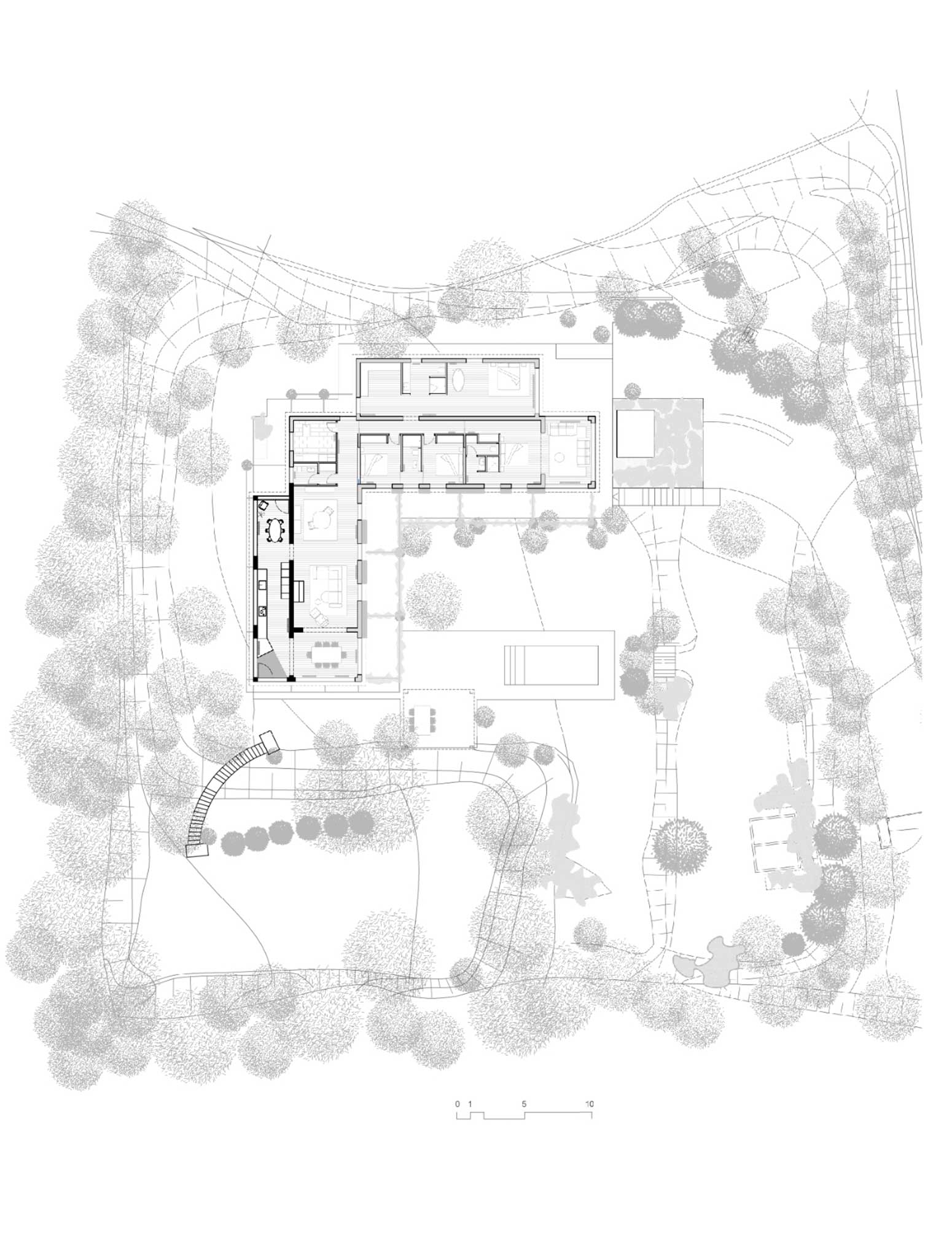
Project information
- Architect:Sotelo Margalef Arquitectes
- Location:Spain,
- Project Year:2022
- Photographer:Del Rio Bani
- Categories:House,Local materials,Residential,Terracotta,Window