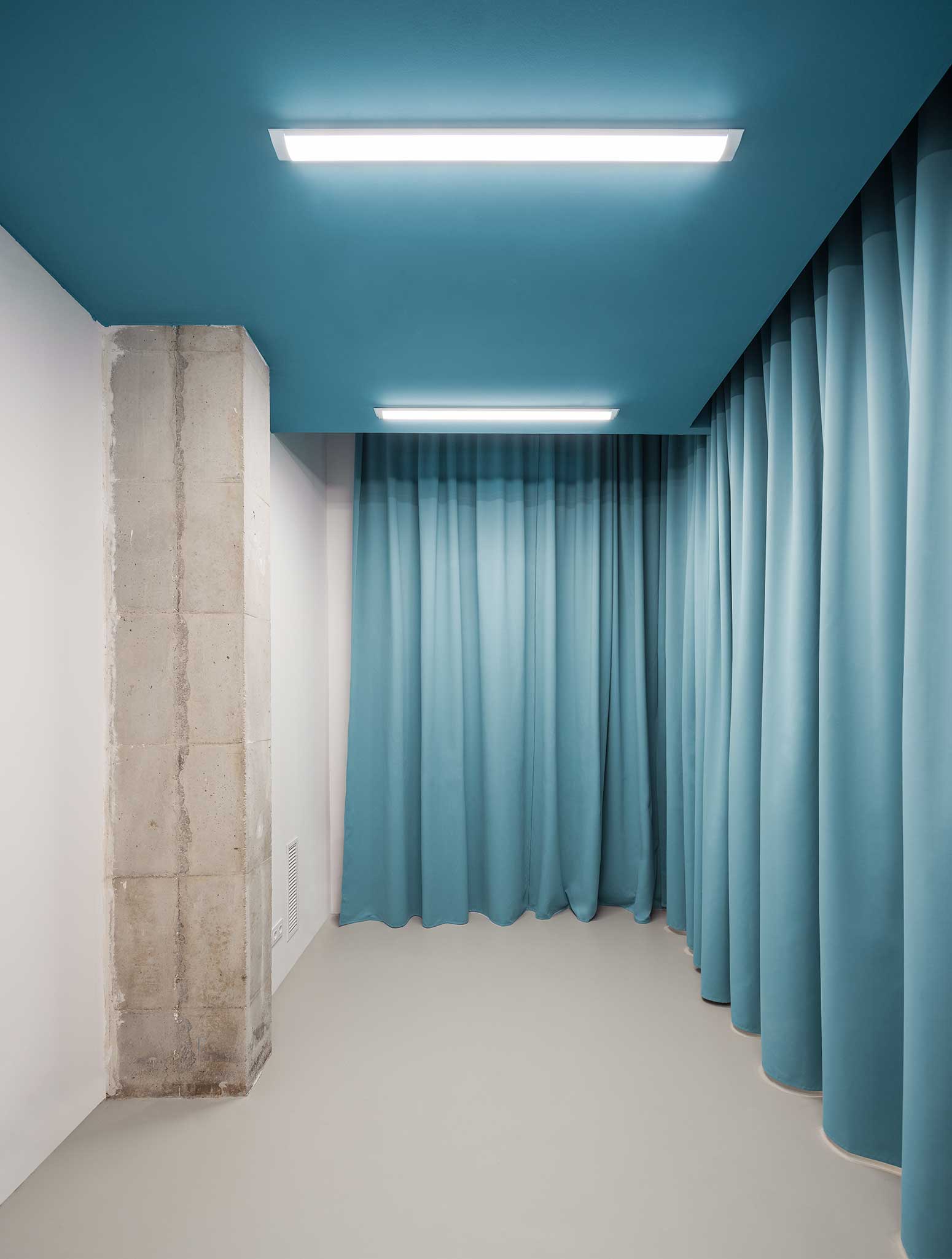
Sinèrgics is an initiative which started in Barcelona in 2016 in the socially-challenged neighbourhood of Baró de Viver. The main goal of Sinèrgics is to provide a working space for freelancers or small companies in exchange for a few hours of their time every month dedicated to actions or projects that can make an impact and help the neighbours of this area of Barcelona, striken by income inequality and with high unemployment rates.
Since its start, the initiative has been using 5 differents spaces: two office spaces, two atelier /workshop spaces and a meeting room. Experiencing a growth in the applications for using these spaces, and specially since the working environment is much more meeting and remote-work based, Sinèrgics expanded and was able to use one more space.
The design of this space was commissioned to midori arquitectura, which is a coworker in Sinèrgics since 2020.

PHOTOS BY Judith Casas

PHOTOS BY Judith Casas

PHOTOS BY Judith Casas

PHOTOS BY Judith Casas

PHOTOS BY Judith Casas

PHOTOS BY Judith Casas

PHOTOS BY Judith Casas

PHOTOS BY Judith Casas

PHOTOS BY Judith Casas

PHOTOS BY Judith Casas
The new space should double as a multipurpose space for speeches or presentations and a meeting room, generally for small groups or even a single coworker engaged in a videocall. Previous to the oppening of this new space, the once only meeting room was usually booked by a single person and its laptop, resulting in a waste of resources. Adressing that problem, the new space features floor to ceiling curtains that allow the users to split the room into two smaller, separate spaces that can be used simultaneously. The thick sound-absorvent curtains provide privacy and acoustic confort to the coworkers and their guests. When the curtains are folded, a single open space is created to host larger groups or different activities.
The design is meant to be kept as simple as possible: clear, white walls enclose the space and large floor to ceiling windows open the room the adjacent street. Views from that street can also be blocked by curtains to ensure privacy when needed. The floor is kept homogenous, giving the idea of a single open space, in contrast with the ceiling which enhances the fragmentation of the room into smaller areas by using different colors for each sub-room and also by separating each part from the next one with a jump in the ceiling height, that is used to hide the curtain rails.
The colors are chosen to give a clear and distinct appearance to each subdivision, allowing for a total transformation of the space when curtains are drawn, and also to give a Bauhaus-like atmosphere, appealing to the shared working environment and community ideals, which are essential to Sinèrgics.

PHOTOS BY Judith Casas

PHOTOS BY Judith Casas

Project information
- Architect:Midori Arquitectura
- Location:Spain,
- Project Year:2022
- Photographer:Judith Casas
- Categories:Office