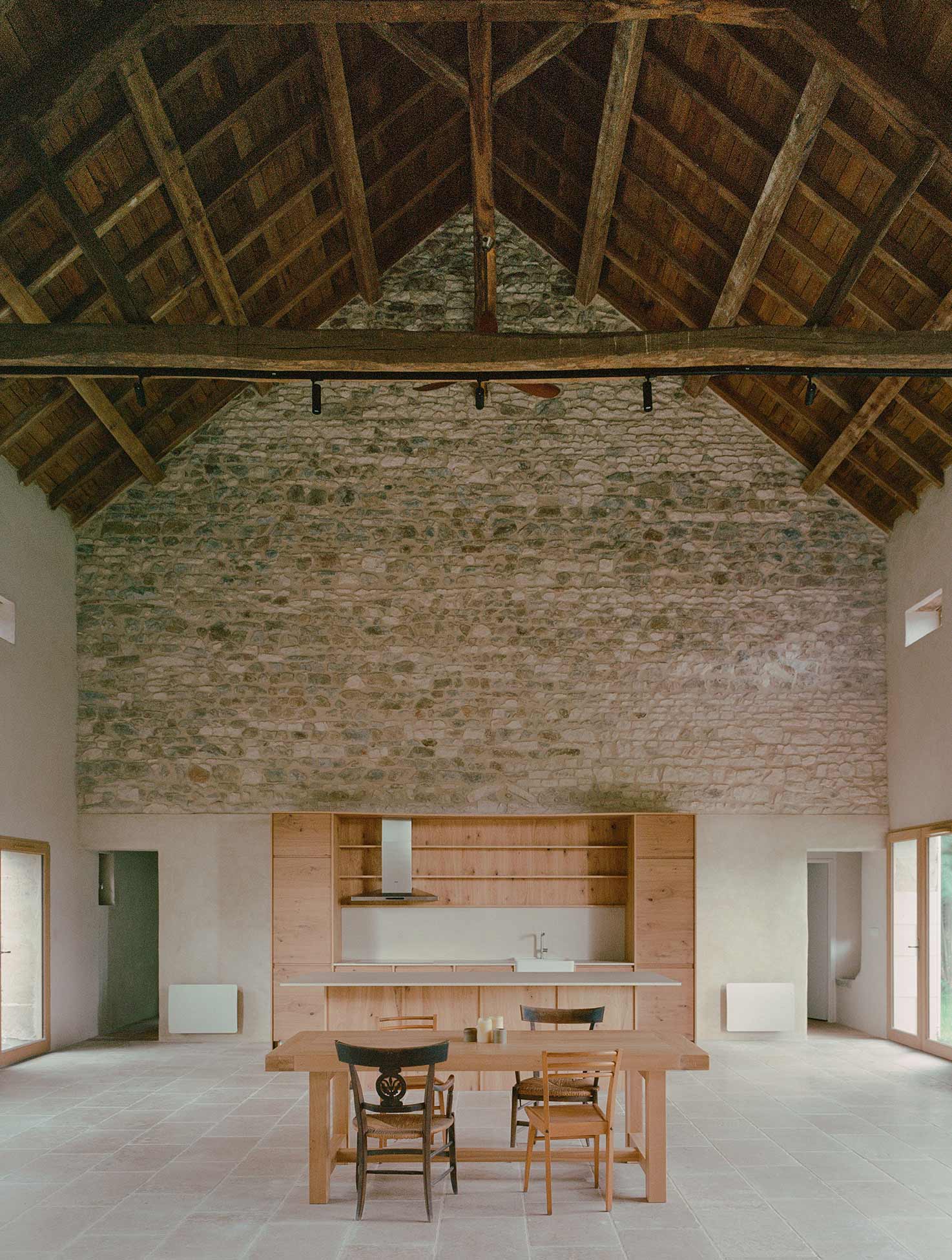
The aim of this project was to transform an ancient farmhouse into a family home in Chamboirat, a small hamlet in Auvergne’s countryside. This two-century-old longère was a common agricultural heritage in this part of France. Once inside, we discovered what made this place exceptional: 9-meter-high stone masonry walls, a complex wooden framework, and fantastic volumes. The whole place showcased remarkable materiality. When our client expressed his wish to turn it into a home where he could gather his family for years to come, we agreed that this intervention should primarily respect the distinctive character of the site.
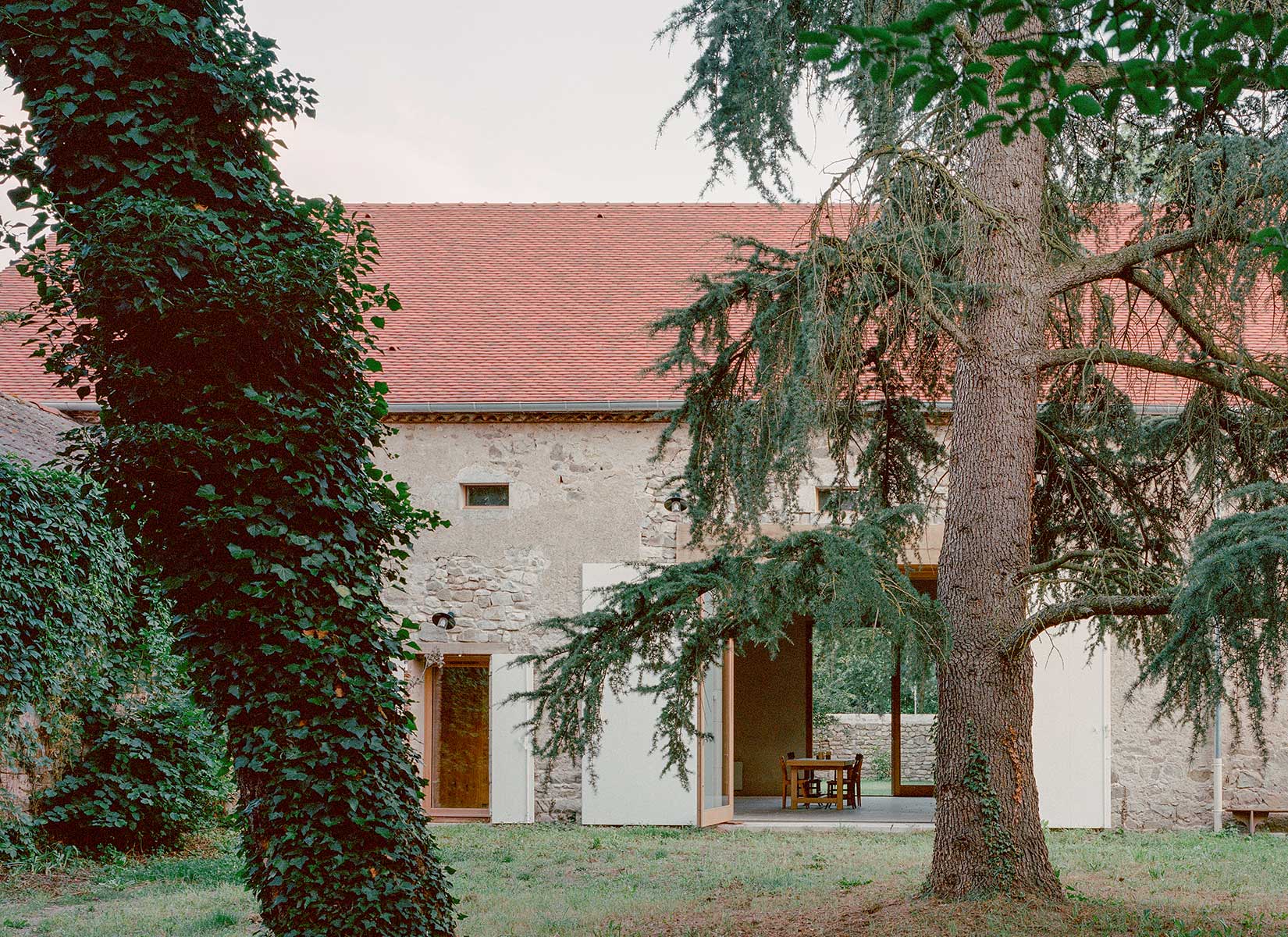
PHOTOS BY Charles Bouchaïb
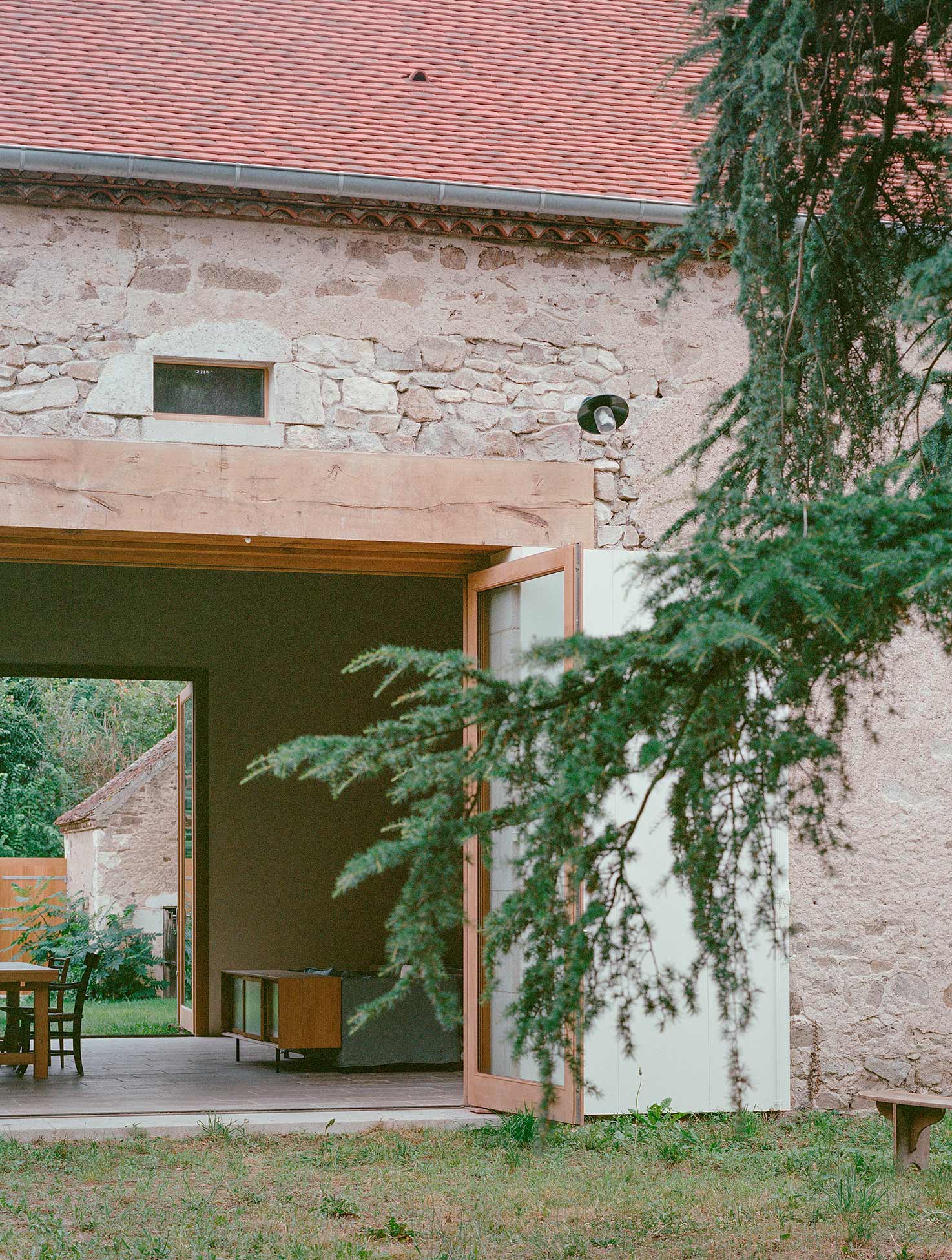
PHOTOS BY Charles Bouchaïb
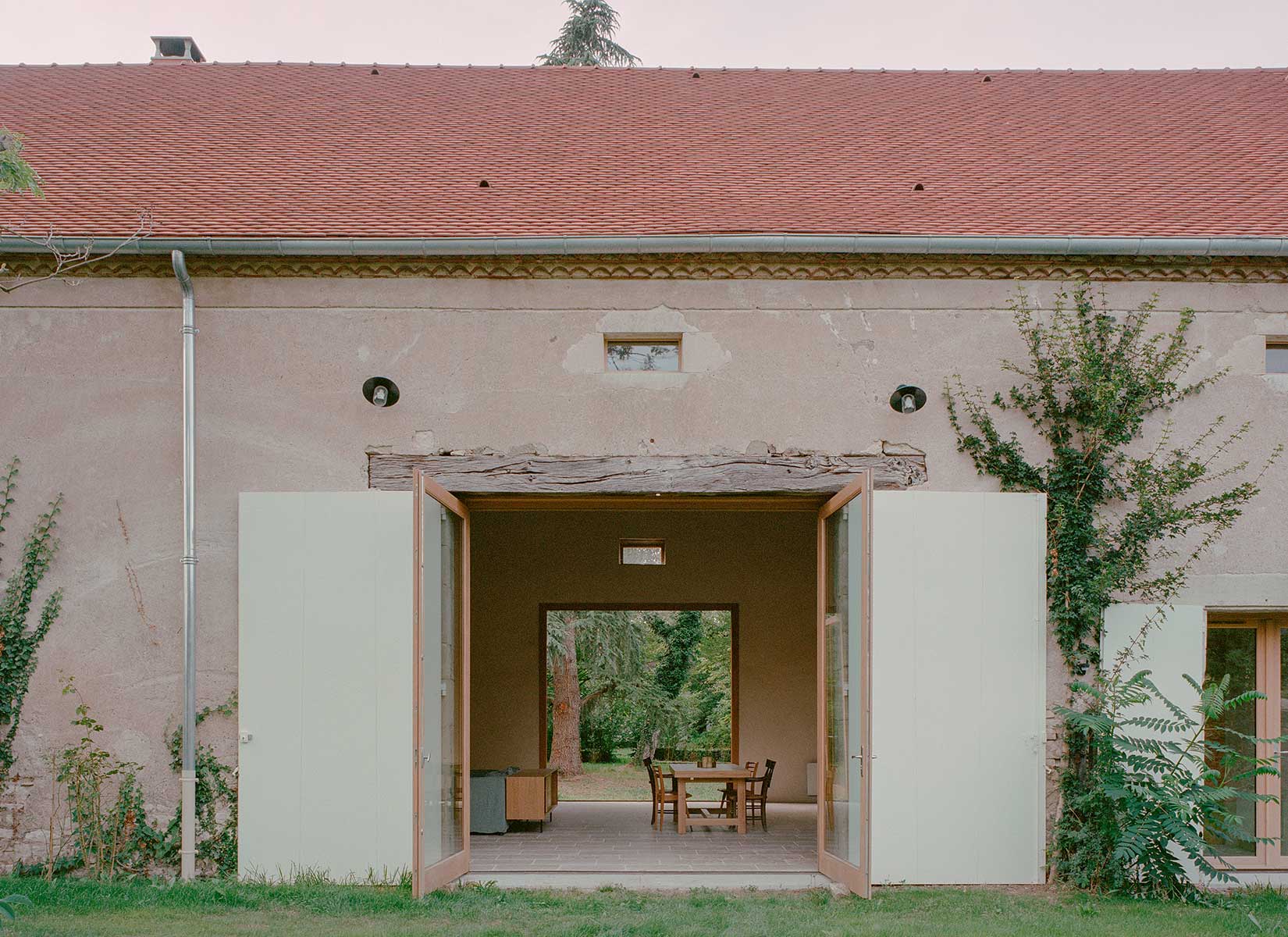
PHOTOS BY Charles Bouchaïb
Transforming this farm building into a gathering place required creating a large central space where the whole family could come together. We therefore removed the stable wall that divided the central area in two, allowing for an open volume that encompasses the shared spaces: kitchen, dining room, and living room. To open this area to the back garden, we created a large opening in the north facade, mirroring the existing gateway on the south facade. This new aperture was constructed with cut stone jambs and large solid oak lintels. Outside, the only modifications to the facades were the addition of white wooden shutters and glazed oak windows, while the existing outer coatings and exposed stones were intentionally left as they were.
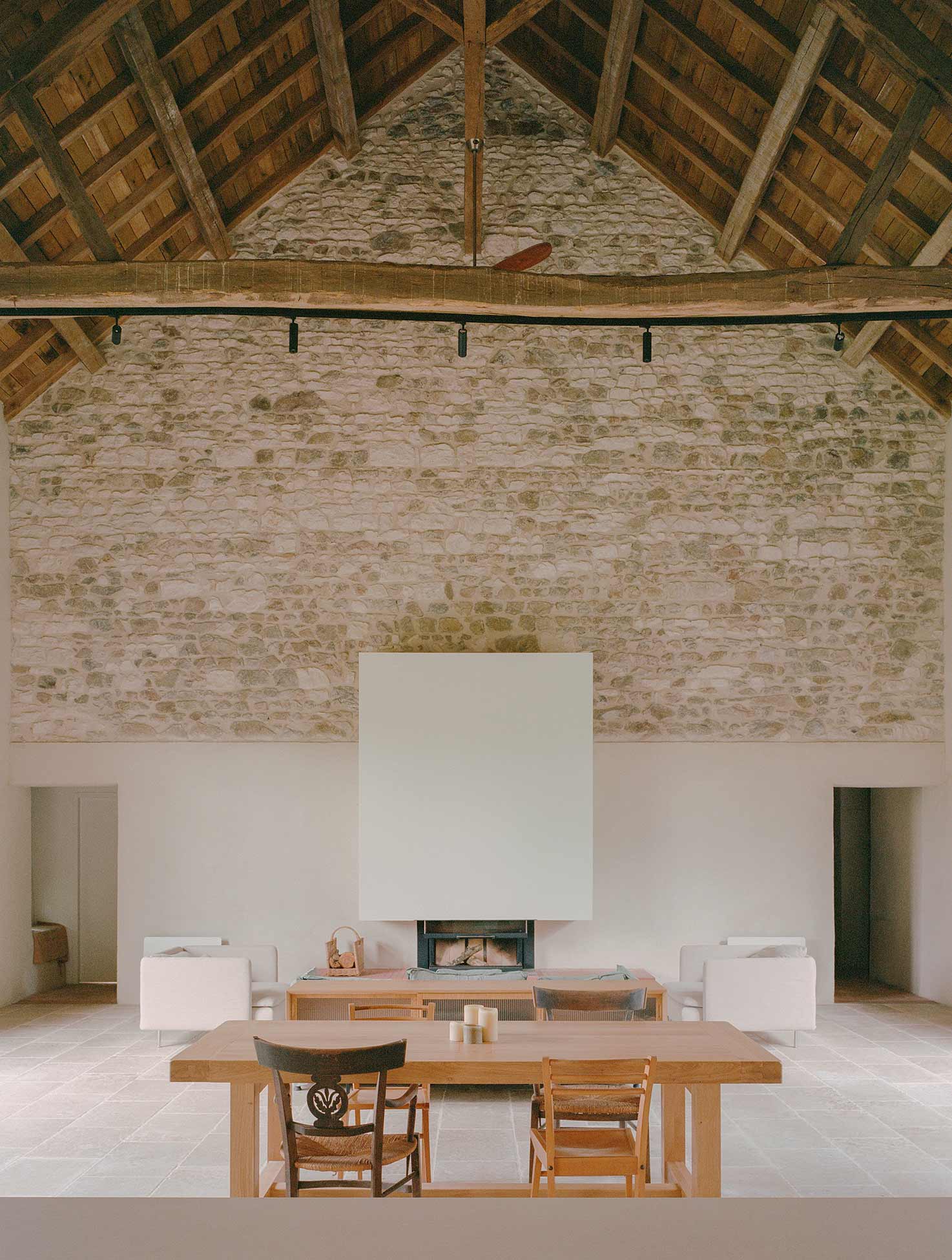
PHOTOS BY Charles Bouchaïb
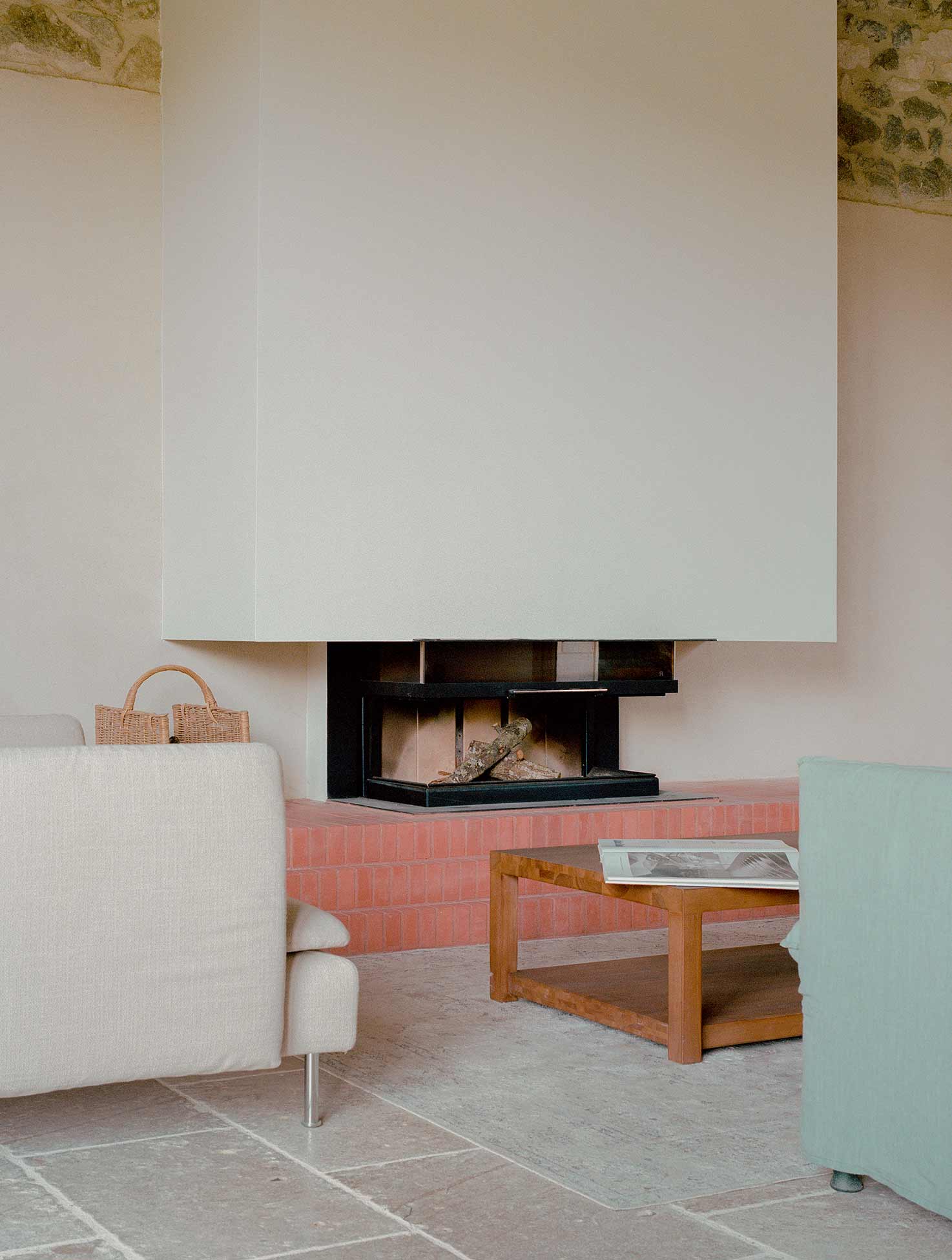
PHOTOS BY Charles Bouchaïb
Finally, all the bedrooms and bathrooms have been placed in the east and west wings, which were formerly habitable. Four openings were made in the partition walls to connect them to the central area. These partition walls were also extensively chipped and repointed so that the stone they are made of would be visible inside, echoing the materiality of the removed stable wall. A range of targeted actions allowed us to provide the edifice with longevity and comfort without betraying its nature.
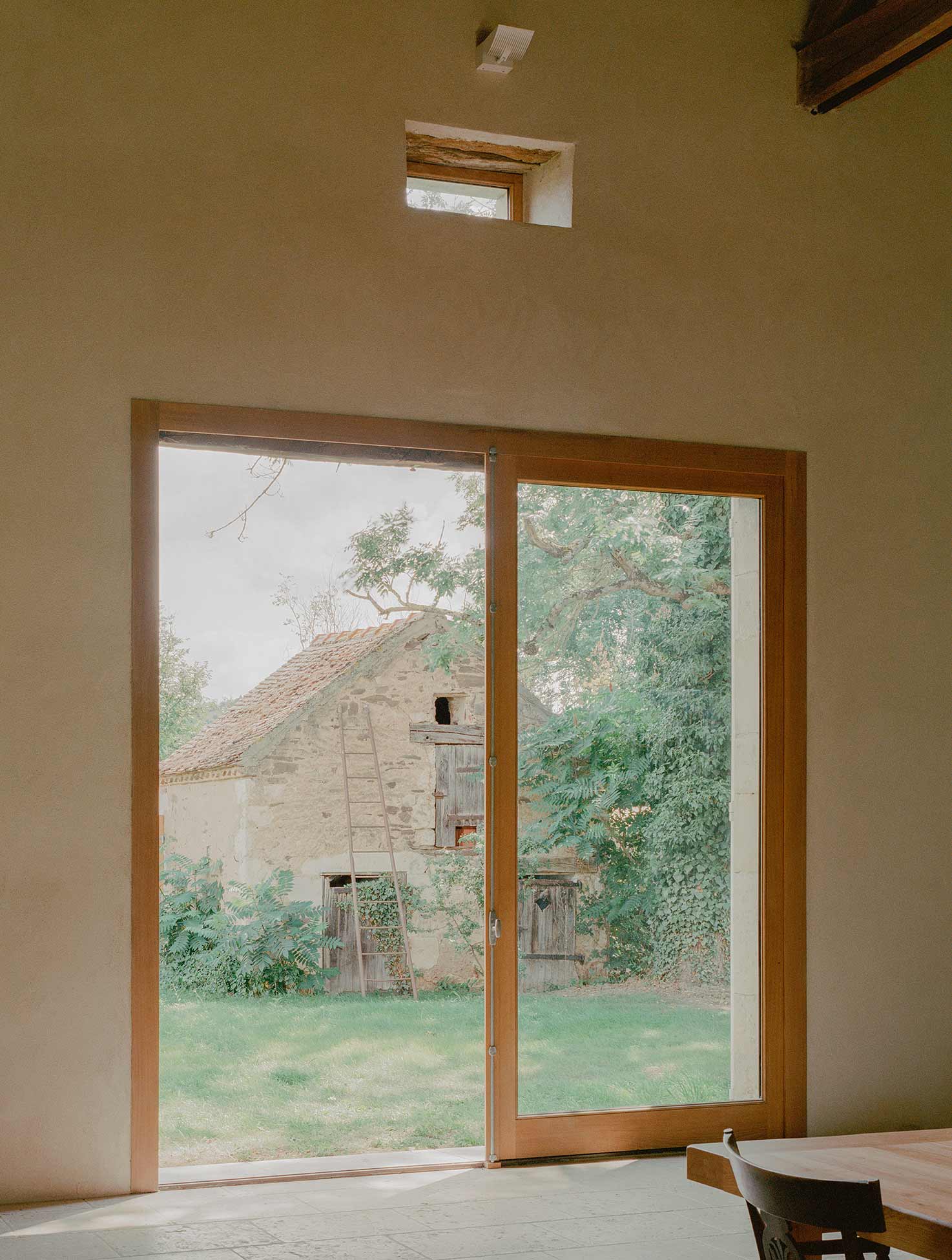
PHOTOS BY Charles Bouchaïb
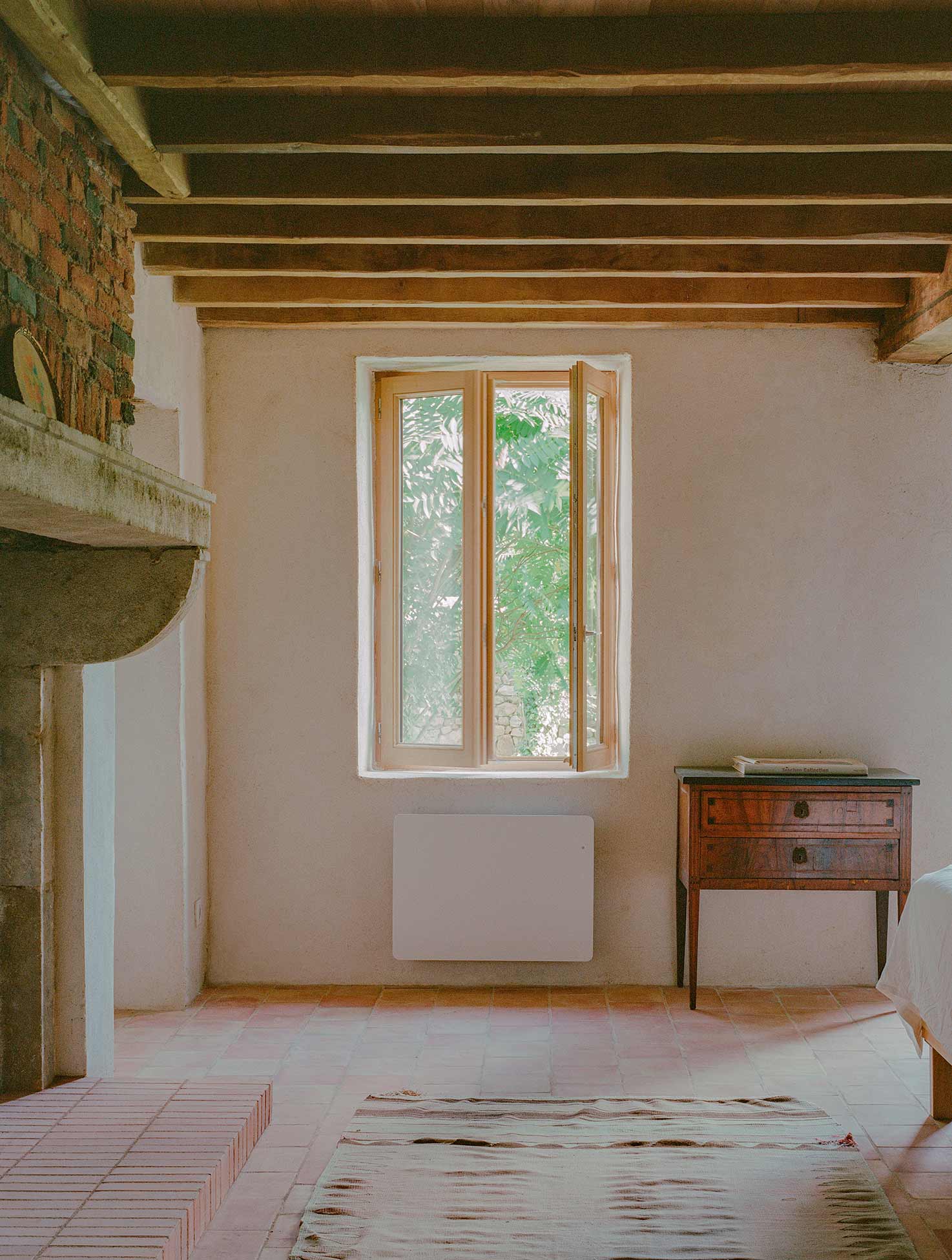
PHOTOS BY Charles Bouchaïb
Project information
- Architect:COVE Architectes
- Location:France,
- Project Year:2023
- Photographer:Charles Bouchaïb
- Categories:Beam,Residential,Stone,Villa