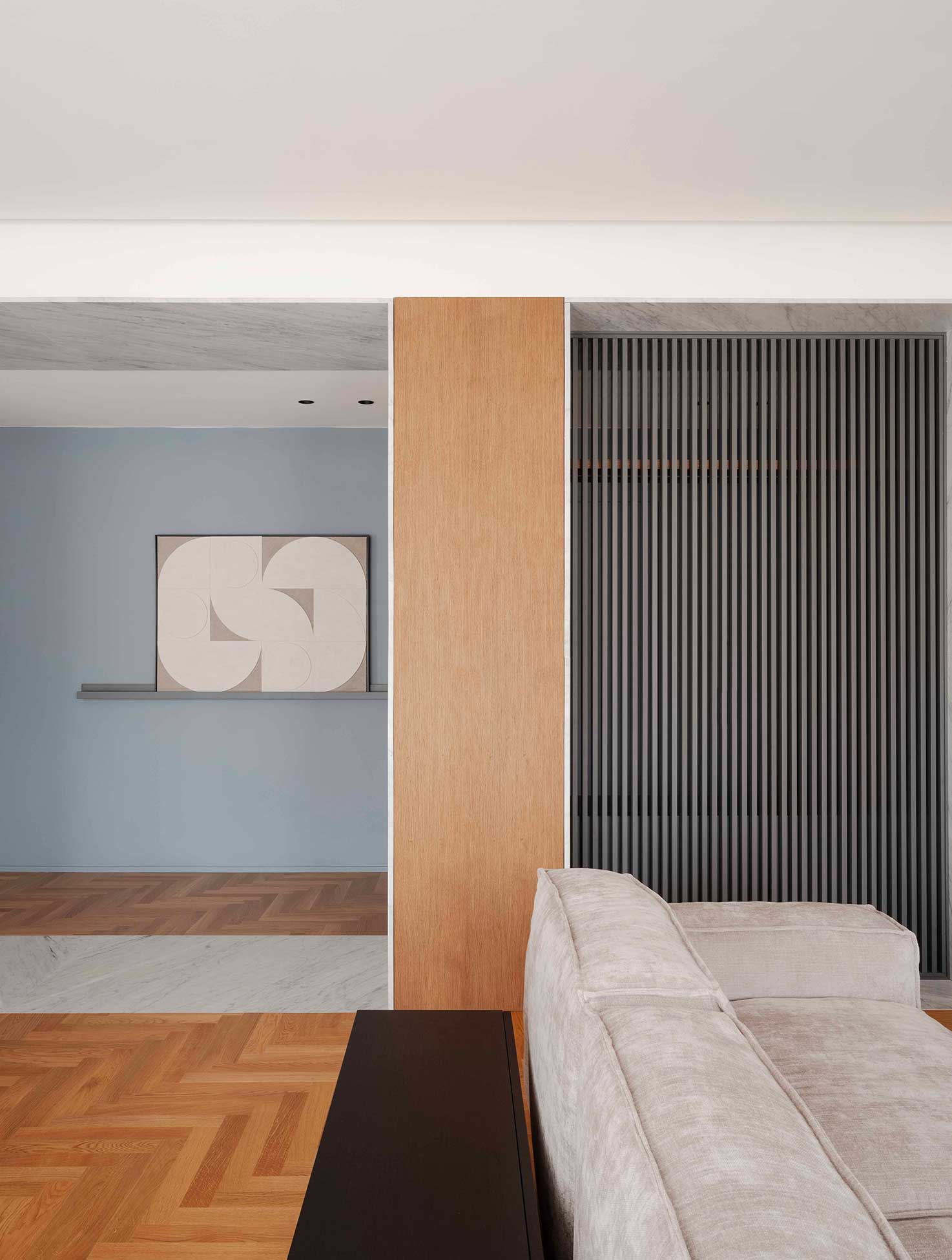
The building dates back to the late sixties, the plan of approximately 110 m² included a classic comb distribution of the rooms, resulting in it being very distant from the needs of the clients.
The framed structure of the house allowed great freedom in reorganizing the spaces, providing a large living room, the main request of the client, as well as two bedrooms with the related services. The spatial research, however, focuses on the distribution space: The partitions are abolished, but the connective space maintains its physical perception through tailor-made systems that filter the convivial space and become a system through the insertion of Carrara marble portals, ornamental and transitional “gates” between the living and sleeping areas, the walls have a cerulean color to mark a change in dimension and generate a background against which the
living room contrasts clearly.
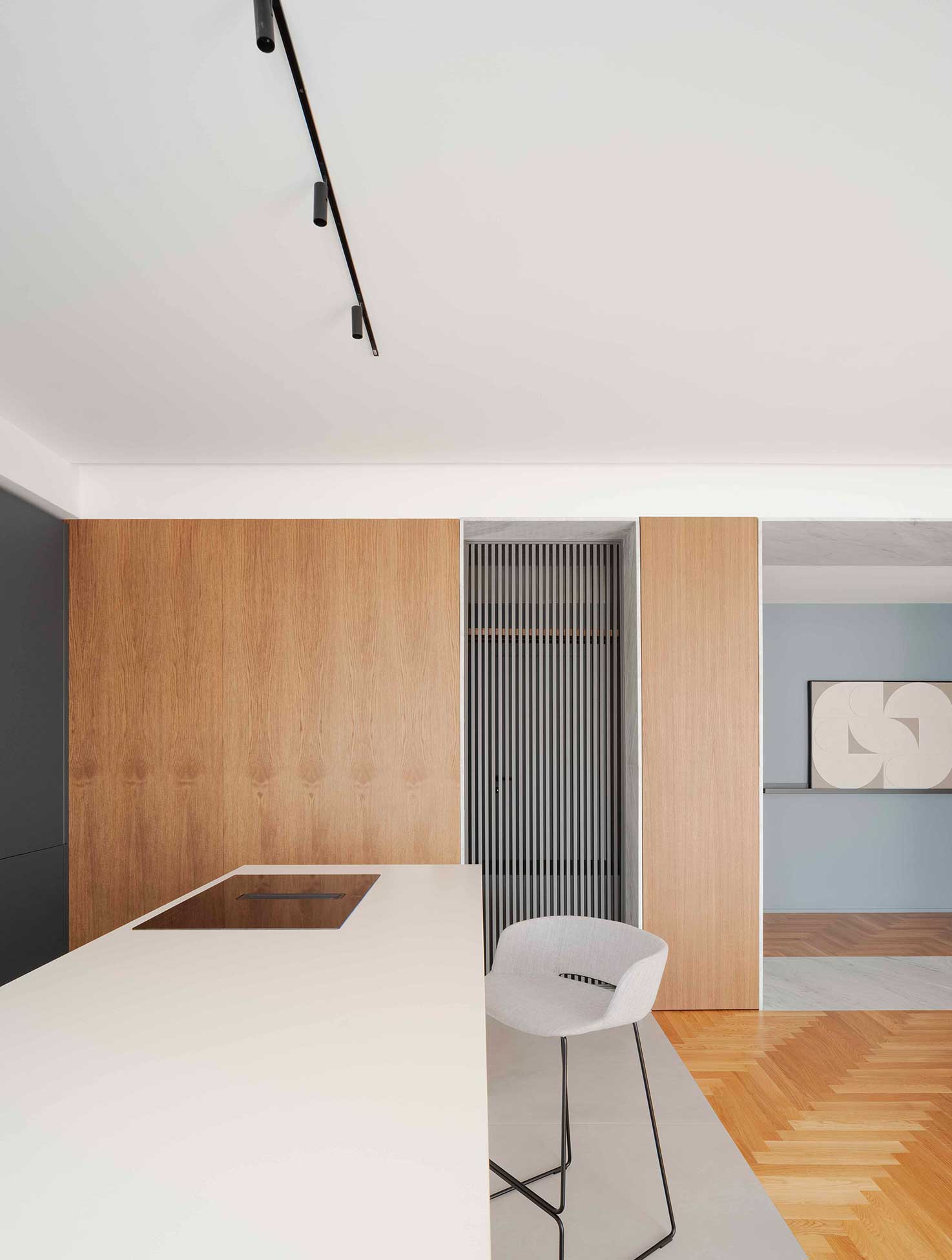
PHOTOS BY Peter Molloy
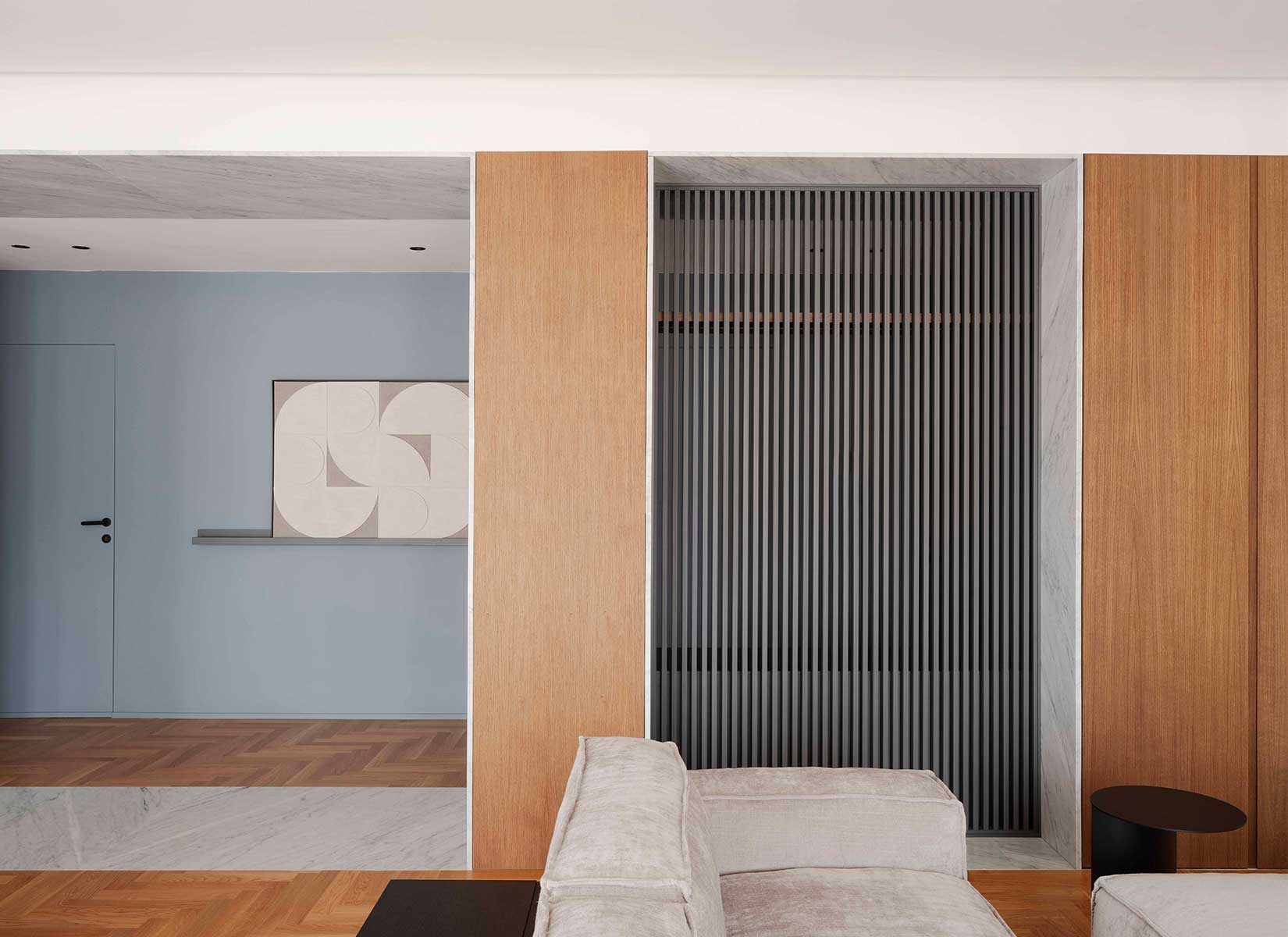
PHOTOS BY Peter Molloy
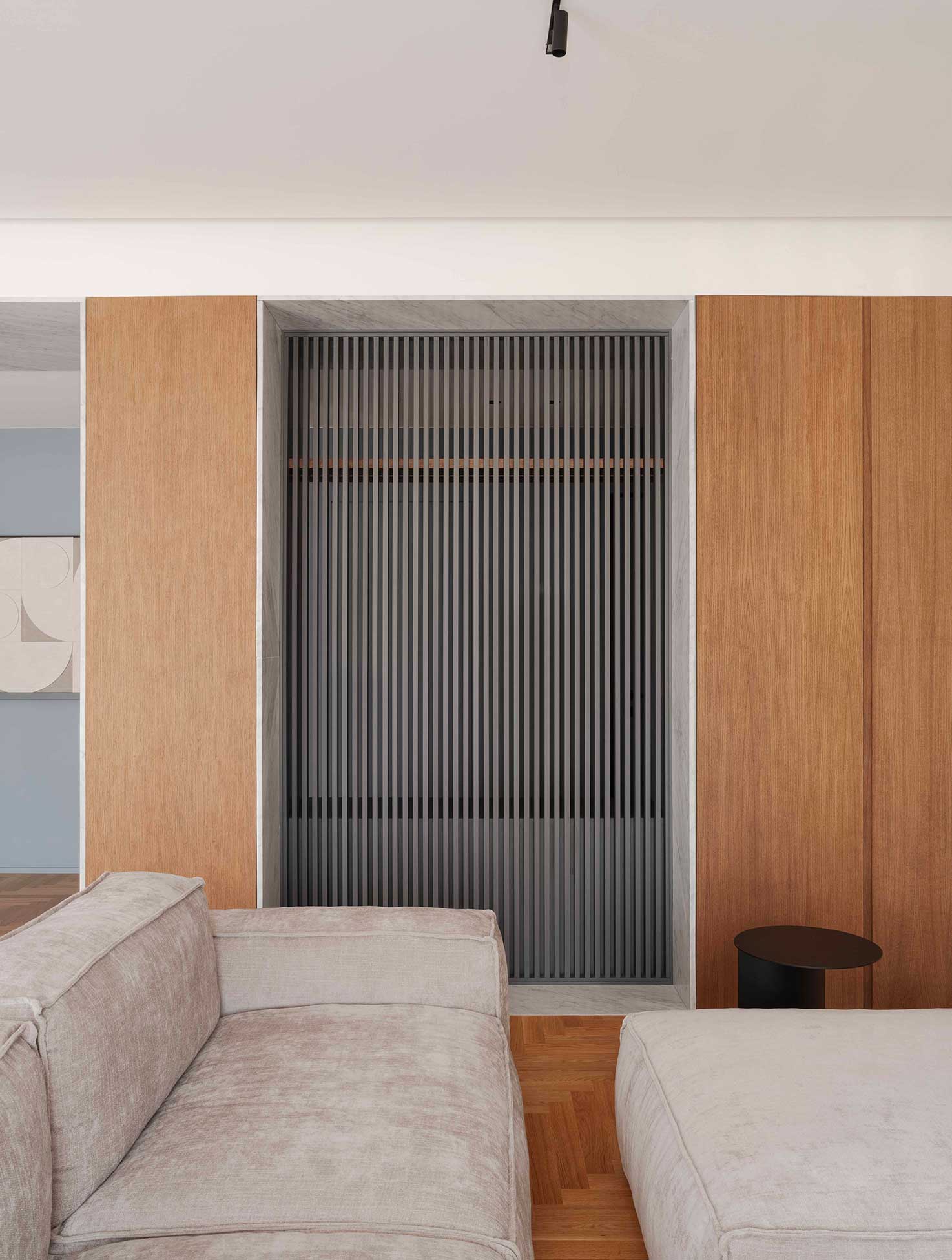
PHOTOS BY Peter Molloy
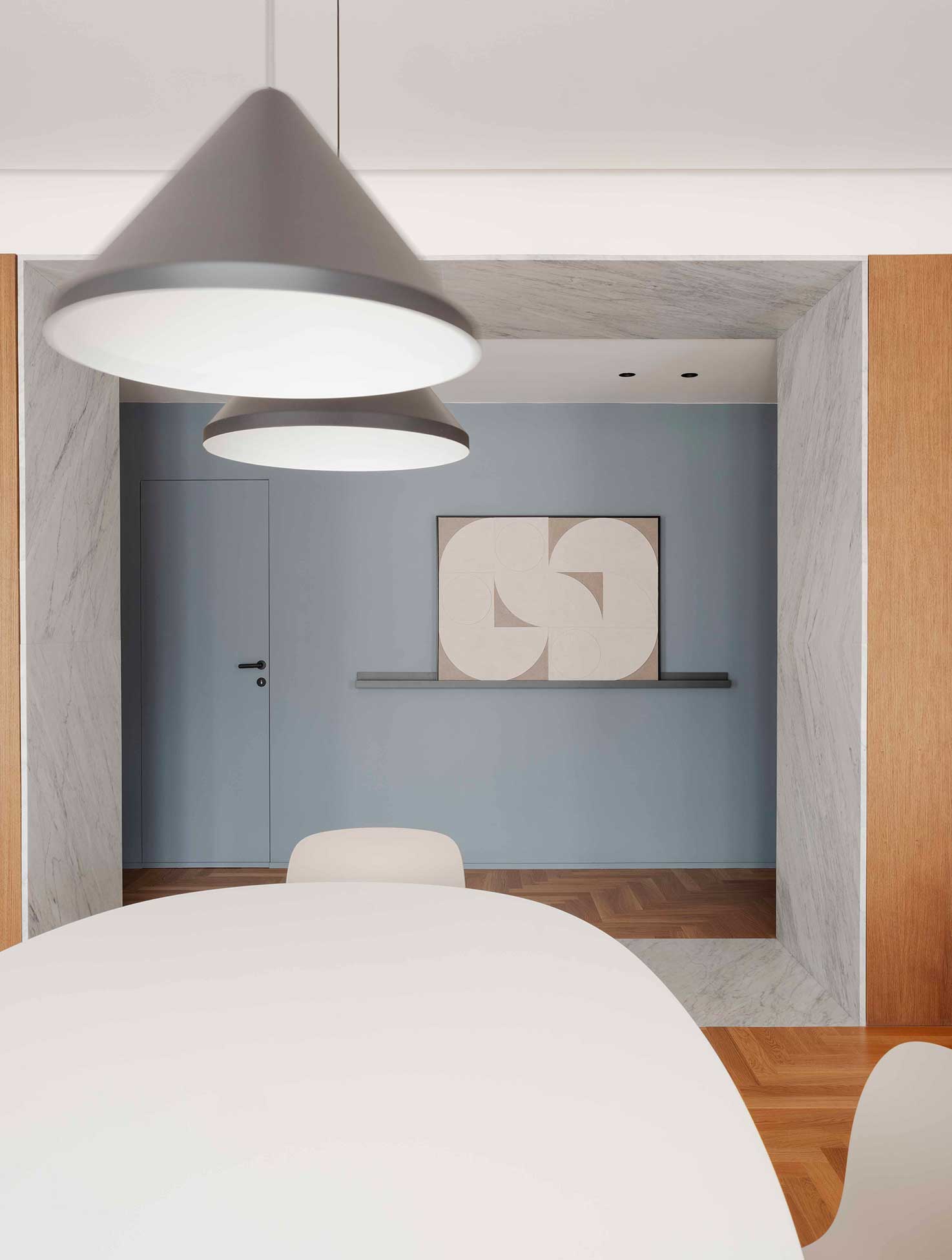
PHOTOS BY Peter Molloy
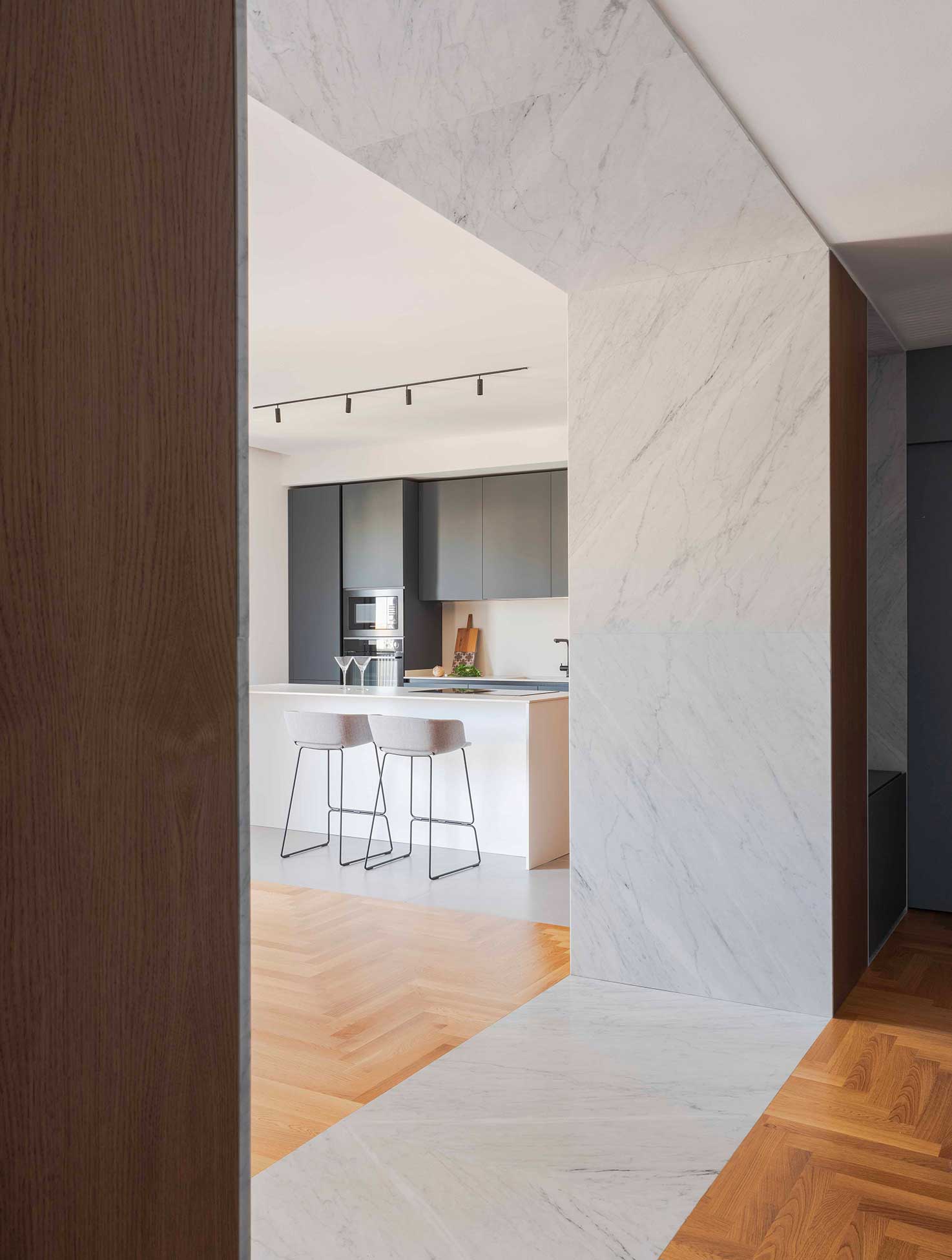
PHOTOS BY Peter Molloy
The materials used are many, the Italian herringbone parquet is combined with marble creating changes in flooring, while in the coverings stone is combined with stained oak and lacquered wood. The bathrooms are covered in ceramic using small formats but with a strong visual impact and a “retro” taste. The master bedroom follows in harmony the chromatic use of the materials used in the main rooms, being of modest surfaces, the storage space has been optimized by designing the walls with full-height wardrobes onto which a storage bed with integrated headboard is inserted.
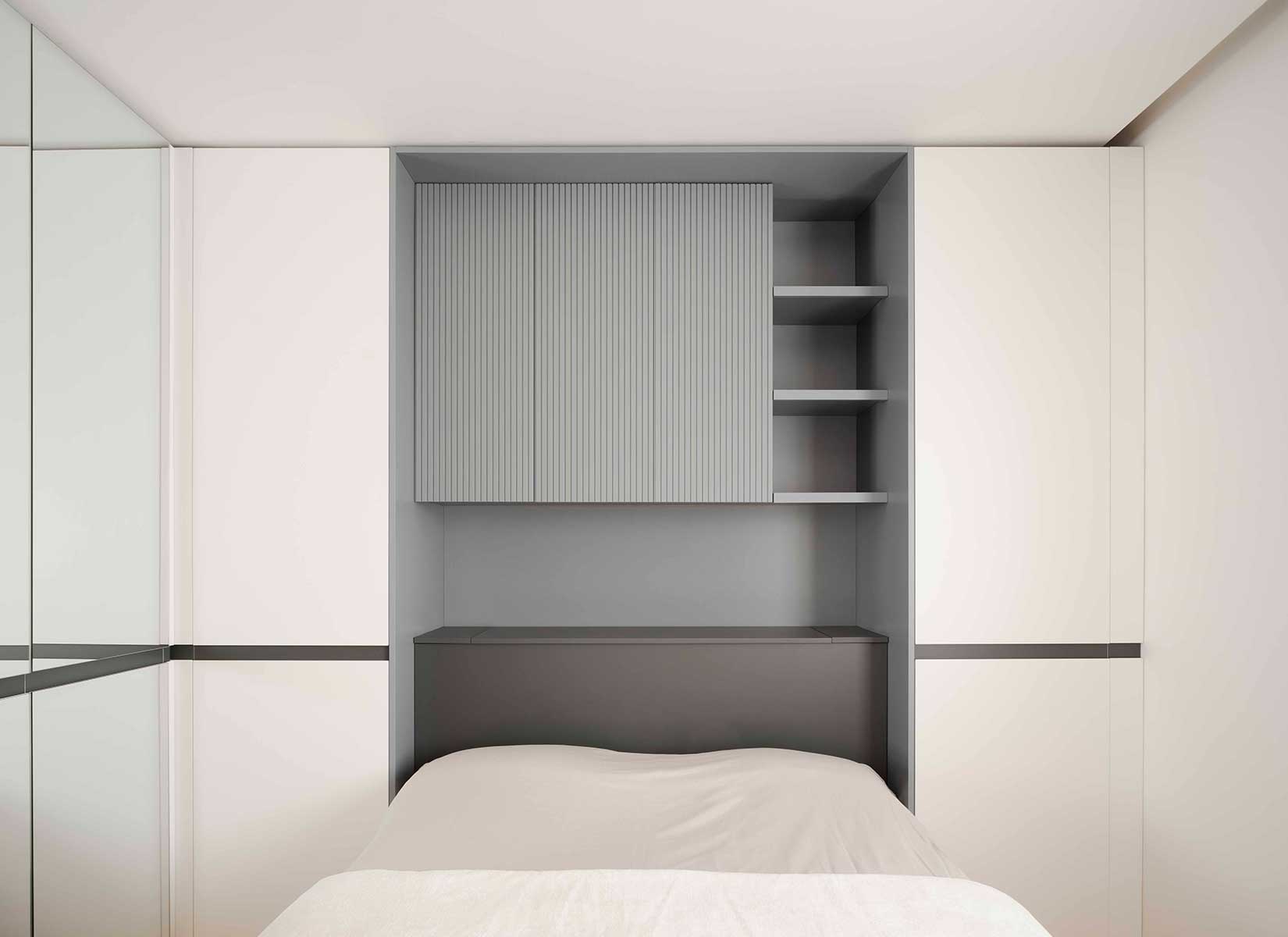
PHOTOS BY Peter Molloy
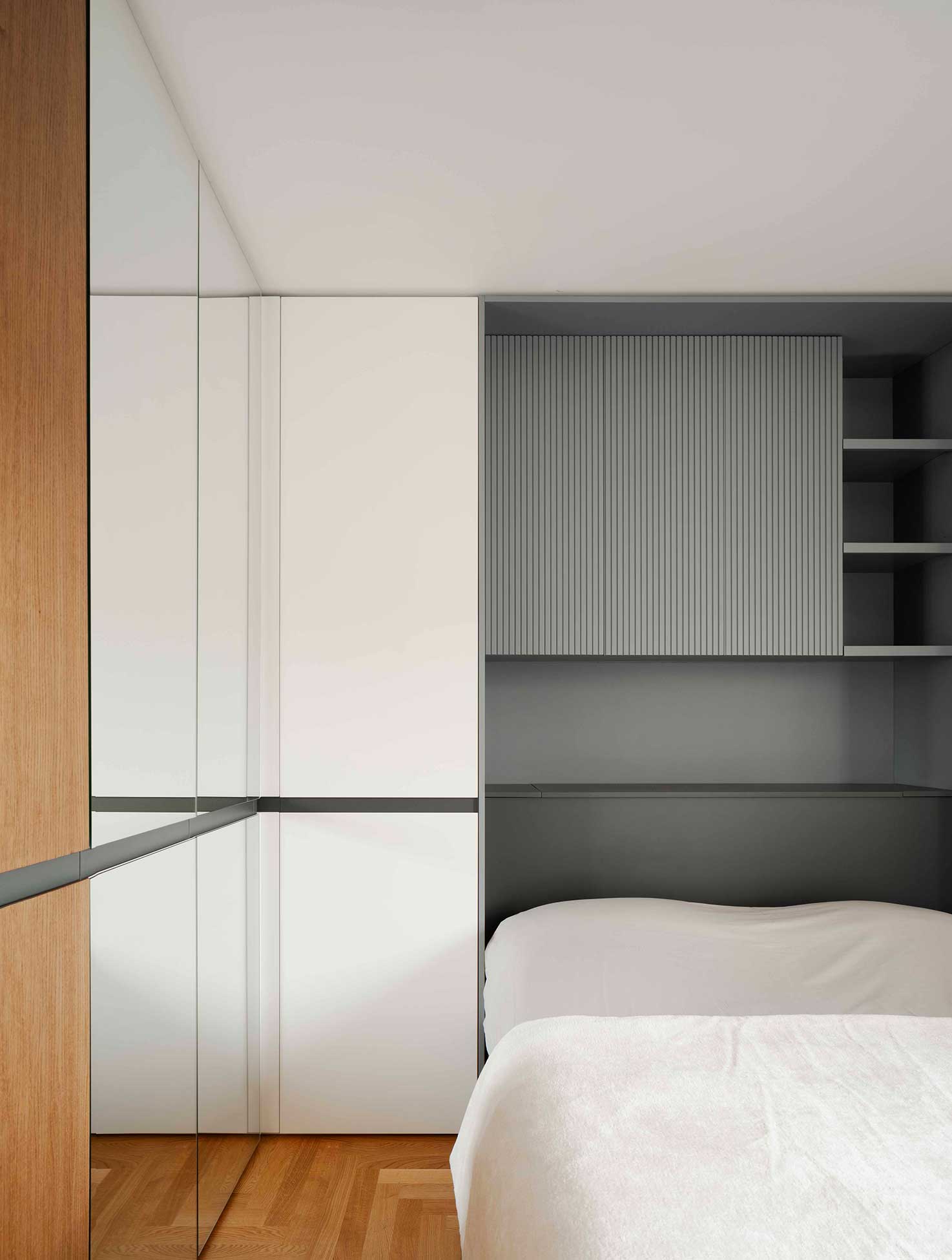
PHOTOS BY Peter Molloy
Credits:
Construction Company: Edil Plant Technology
Taylor-made: Laredo
Suppliers: Progetto Mobile, House Evolution, Garden House, Strano Light Division, Lo Cicero Marmi
Brand: Magis, Flos, Vibia, 41zero42, Oknoplast, Acro Texture
Project information
- Architect:La Leta Architettura
- Location:Italy,
- Project Year:2024
- Photographer:Peter Molloy
- Categories:Apartment,Residential