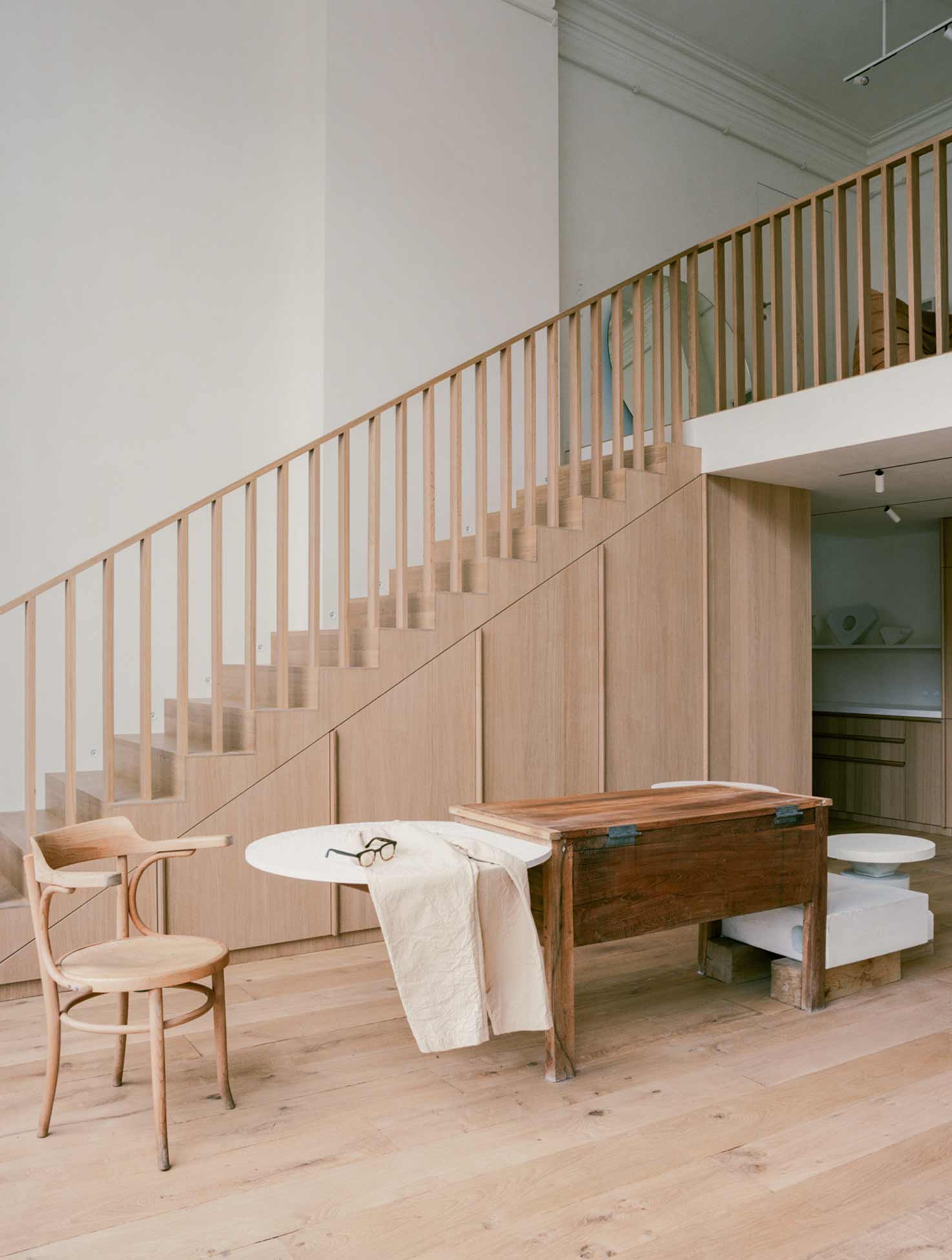
The French Fashion House Casey Casey has commissioned Atelier NEA to design its first Showroom concept in Paris. The space occupies 130 square meters and spreads into two floors of a 1882 historical building in the heart of Pigalle, characterized by its emblematic steel window fixtures. The architectural intervention included a complete rehabilitation of the space, historically dedicated to a dance school. The showroom works as a multipurpose creative playground for the brand. It hosts Paris Fashion Week venues as well as a photography studio for in-house editorial images and e-commerce. The mezzanine works as an office-studio for the owner and Artistic Director, Gareth Casey, whereas, the back of the showroom becomes his private apartment dedicated to relaxation and sleep.
All spaces were conceived in a way to ensure adaptability to any business activity. The existing architecture, including a very large steel window overlooking the Boulevard, the double-height space filled with natural light, the crown mouldings and the mezzanine, where meticulously preserved.
The transformation included three main interventions. The first was the insulation of the entire space: walls, ceilings and floors for energy efficiency. This intervention has also been possible thanks to preservation of the large steel window structure and the replacement of its glass surface. New windows were installed as well. The second intervention included the rebuilding of the mezzanine from ground up for structural purposes. Finally, the new staircase was moved from the back of space to the up front, towards the double-height space creating a permanent dialogue between the interior and the street.
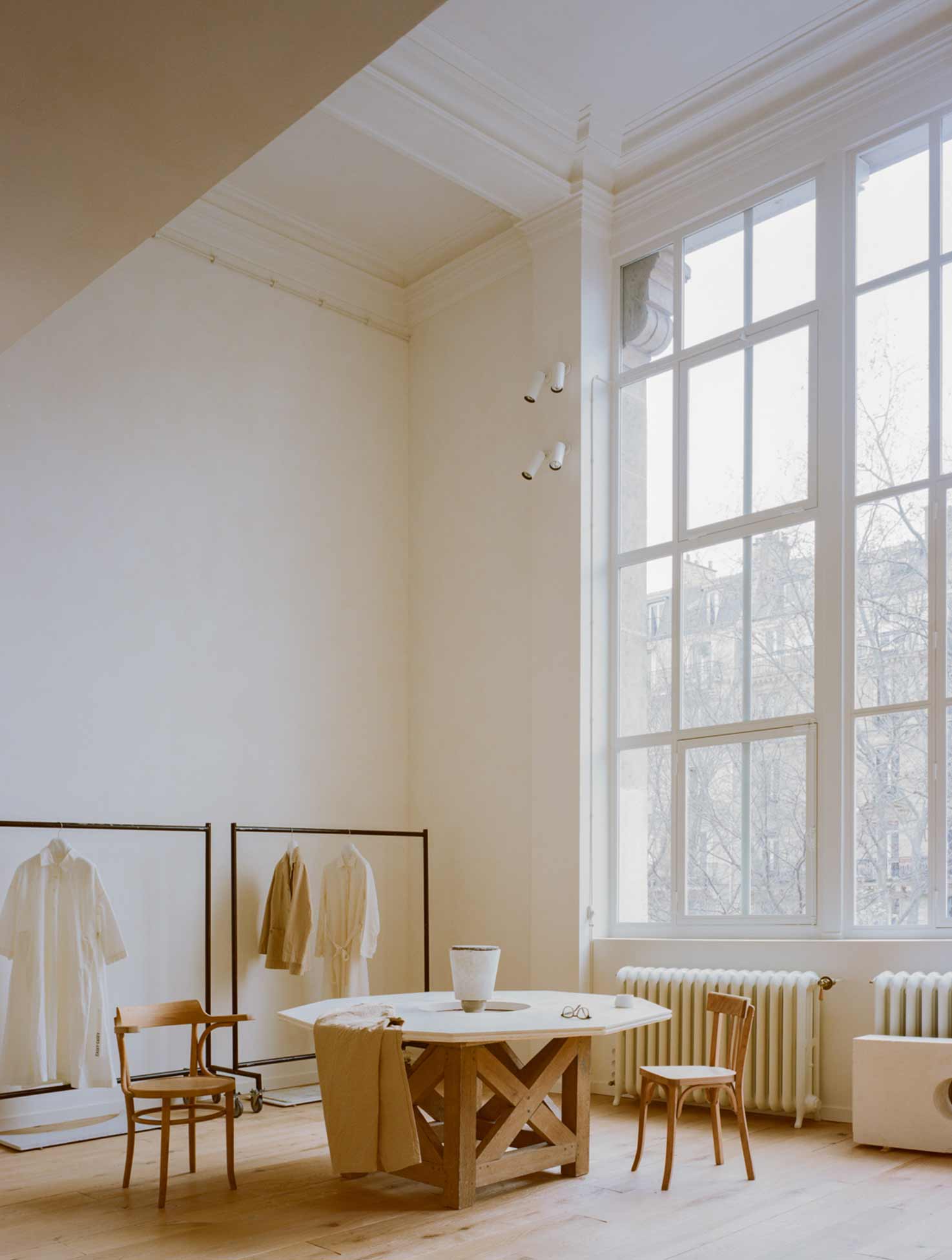
PHOTOS BY Lorenzo Zandri
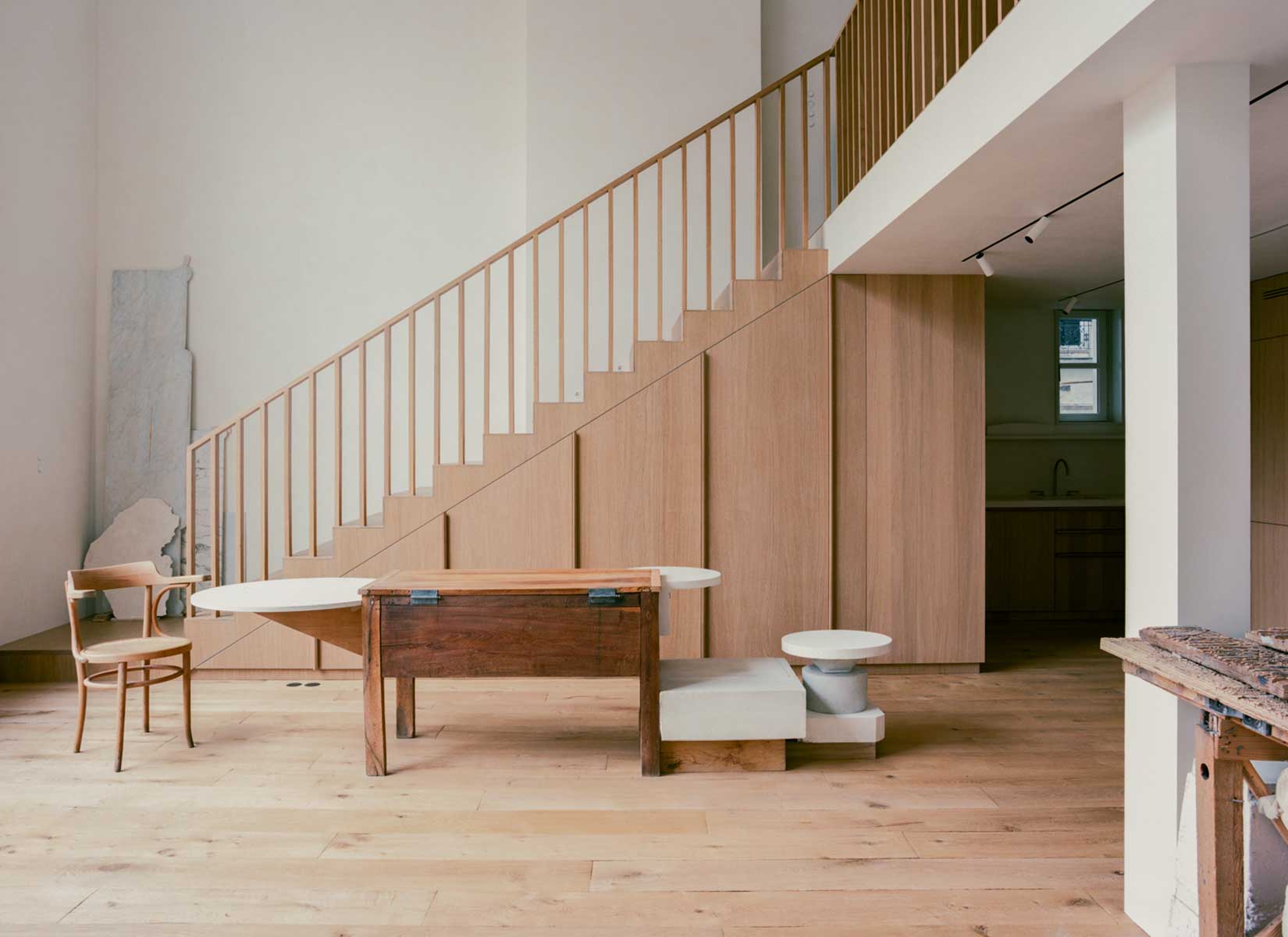
PHOTOS BY Lorenzo Zandri
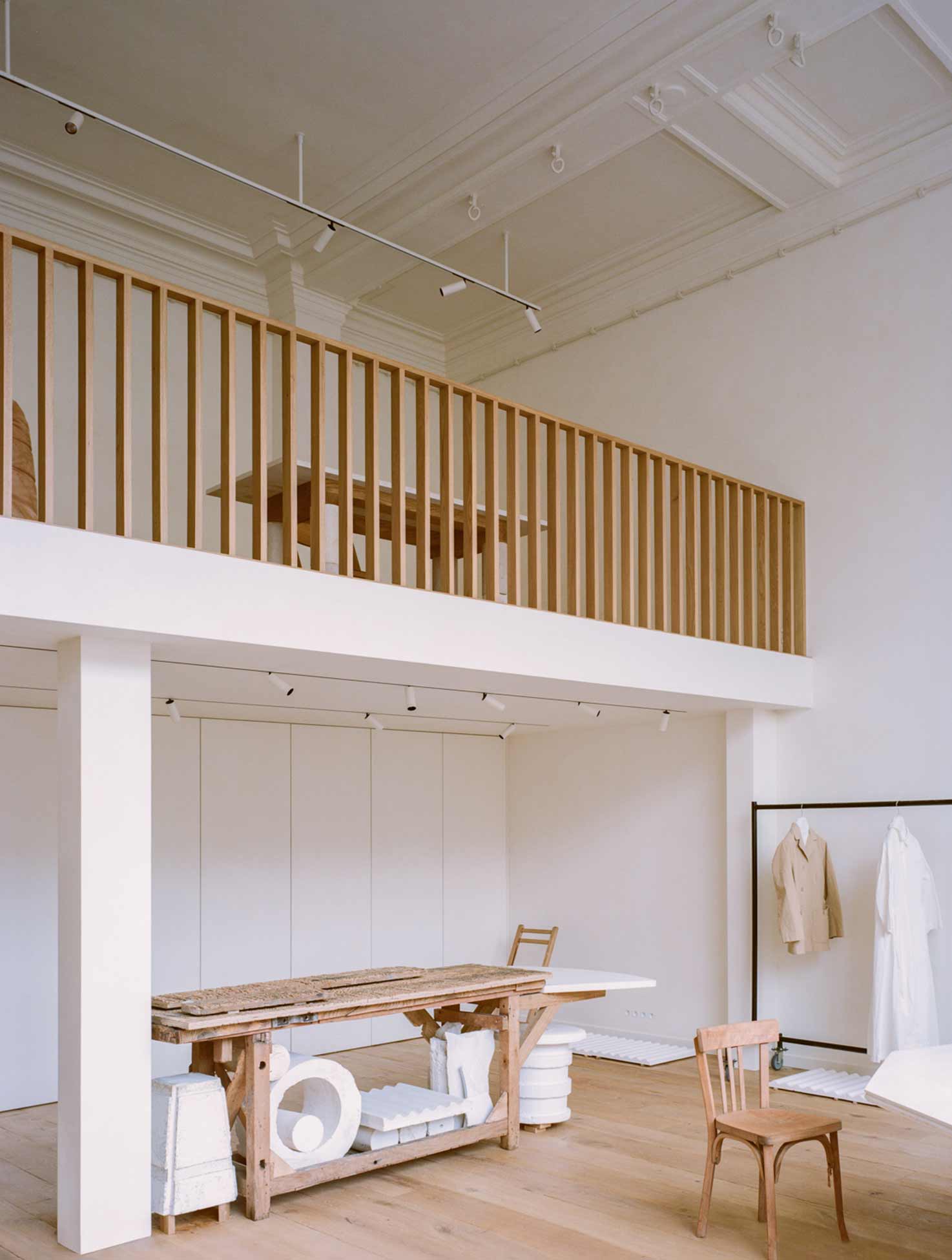
PHOTOS BY Lorenzo Zandri
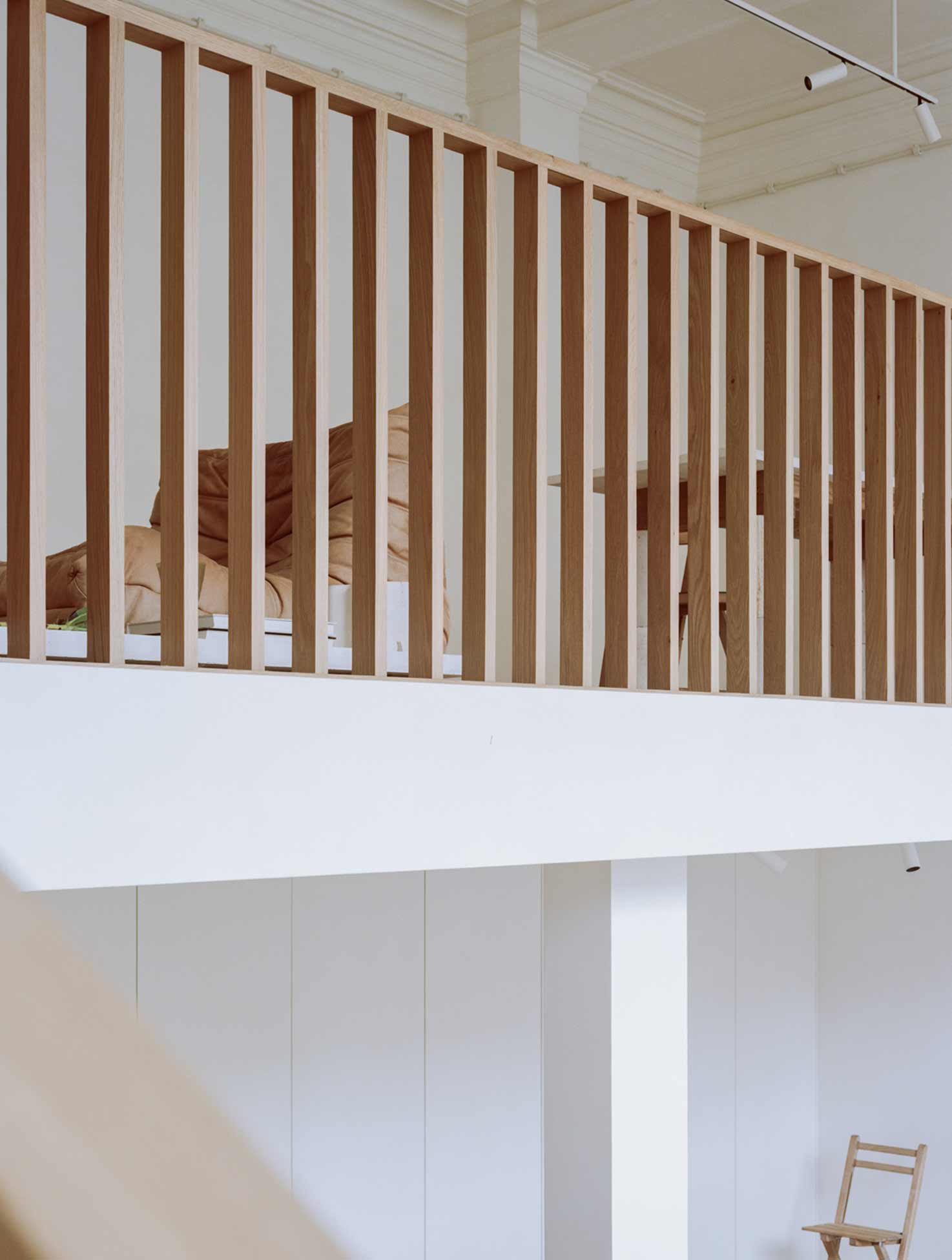
PHOTOS BY Lorenzo Zandri
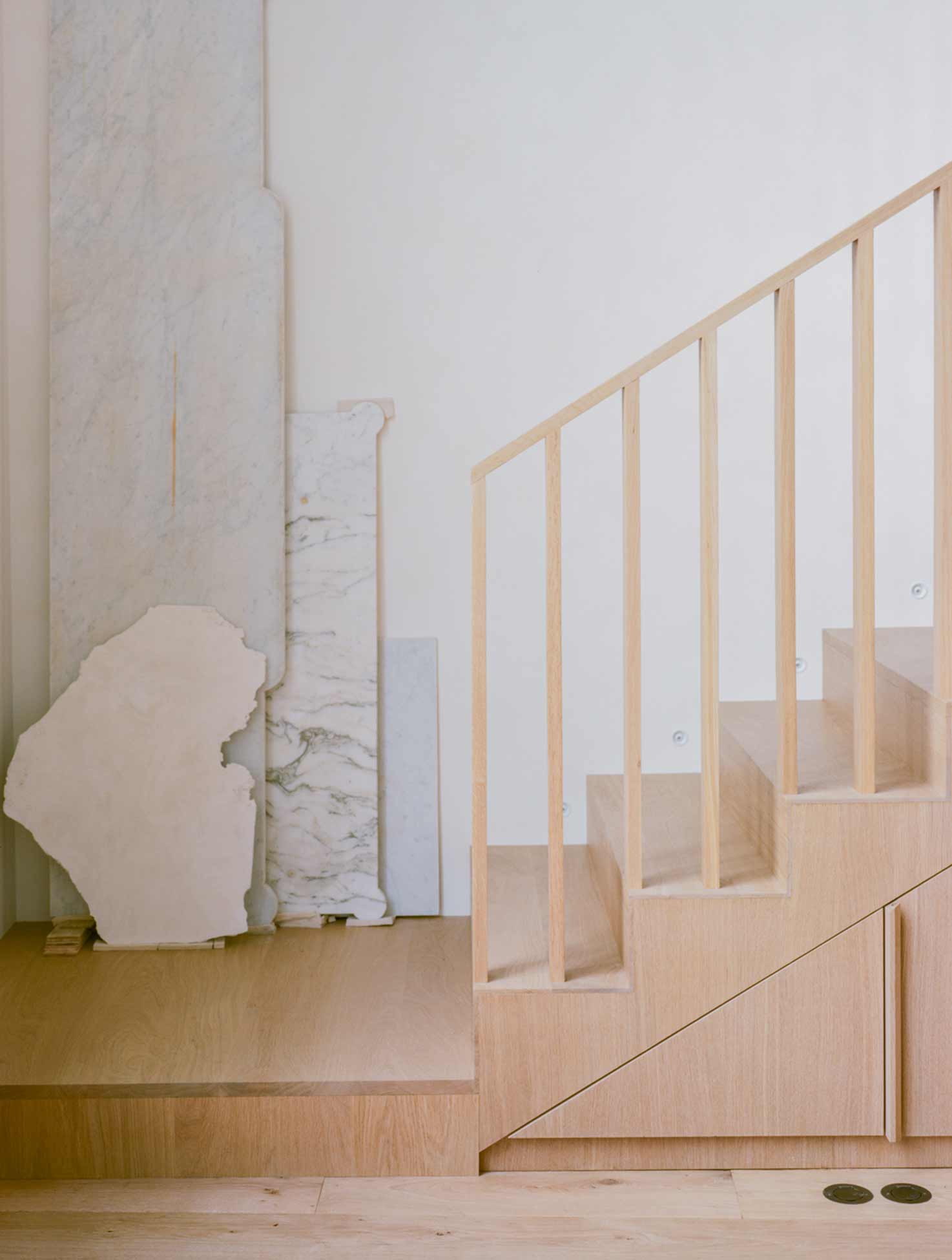
PHOTOS BY Lorenzo Zandri
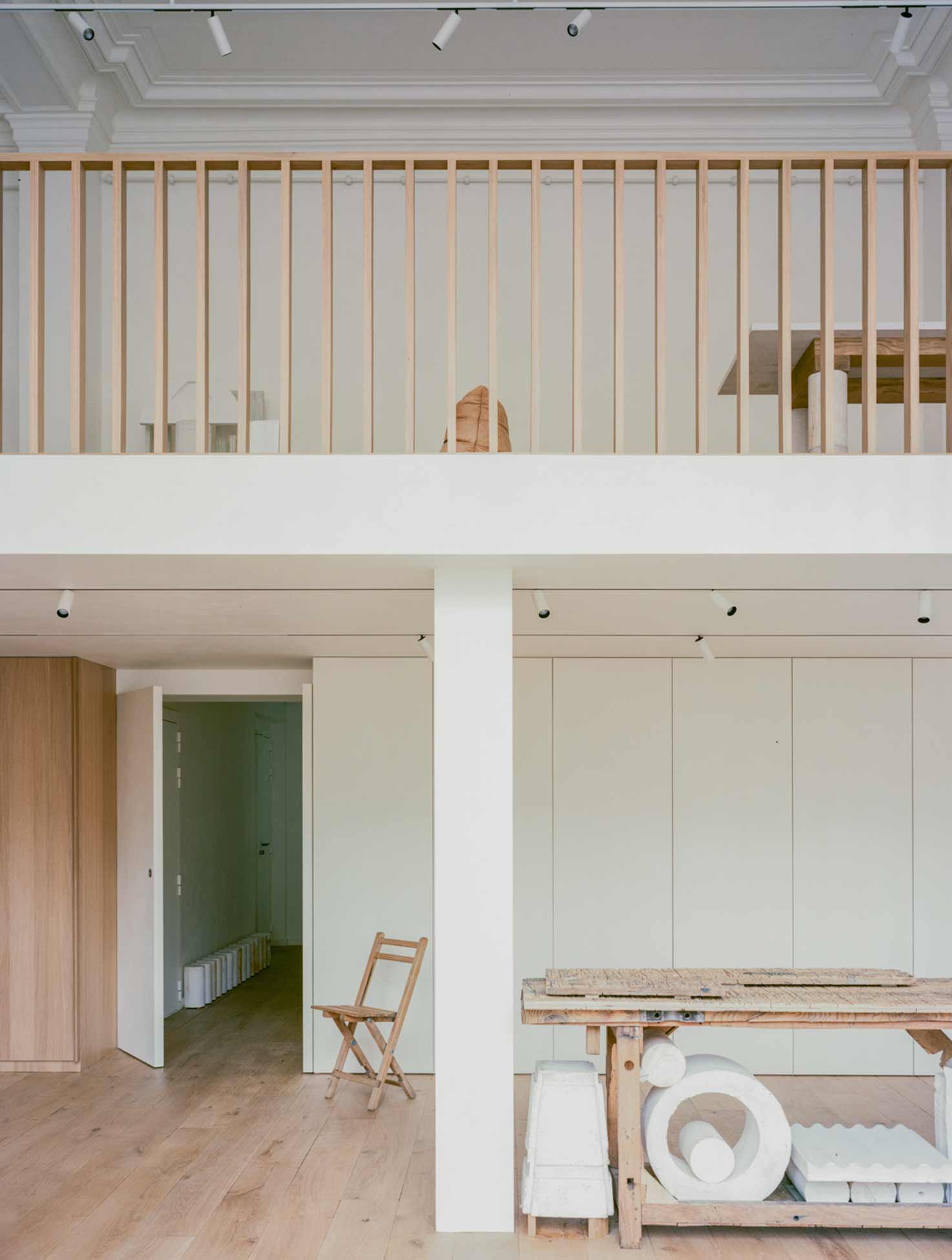
PHOTOS BY Lorenzo Zandri
The original open layout gave the visitor a feeling of invitation, a place where we want to be. To enhance this feeling of belonging, the stairs, storage and kitchen were positioned along a ‘functional continuous built-in wall’, where the space remains completely fluid, guiding the visitor towards the mezzanine. Natural materials and textures were carefully curated by Casey Casey. The continuous extra-large kitchen-stair-storage furniture made of oak was delicately combined with a Castile stone counter in the kitchen. Subtle touches of Grey Breccia stone can be found in the bathrooms while in contrast, walls and ceilings have been covered with thin layers of raw concrete, allowing a playful capture of light in this particular space characterized by its Northern orientation.
Casey Casey Showroom was created as a versatile and highly functional space, reflecting the brand’s values and aesthetics through its details, materials and textures. Every part of it echoes Casey Casey’s commitment for the beauty in the everyday.
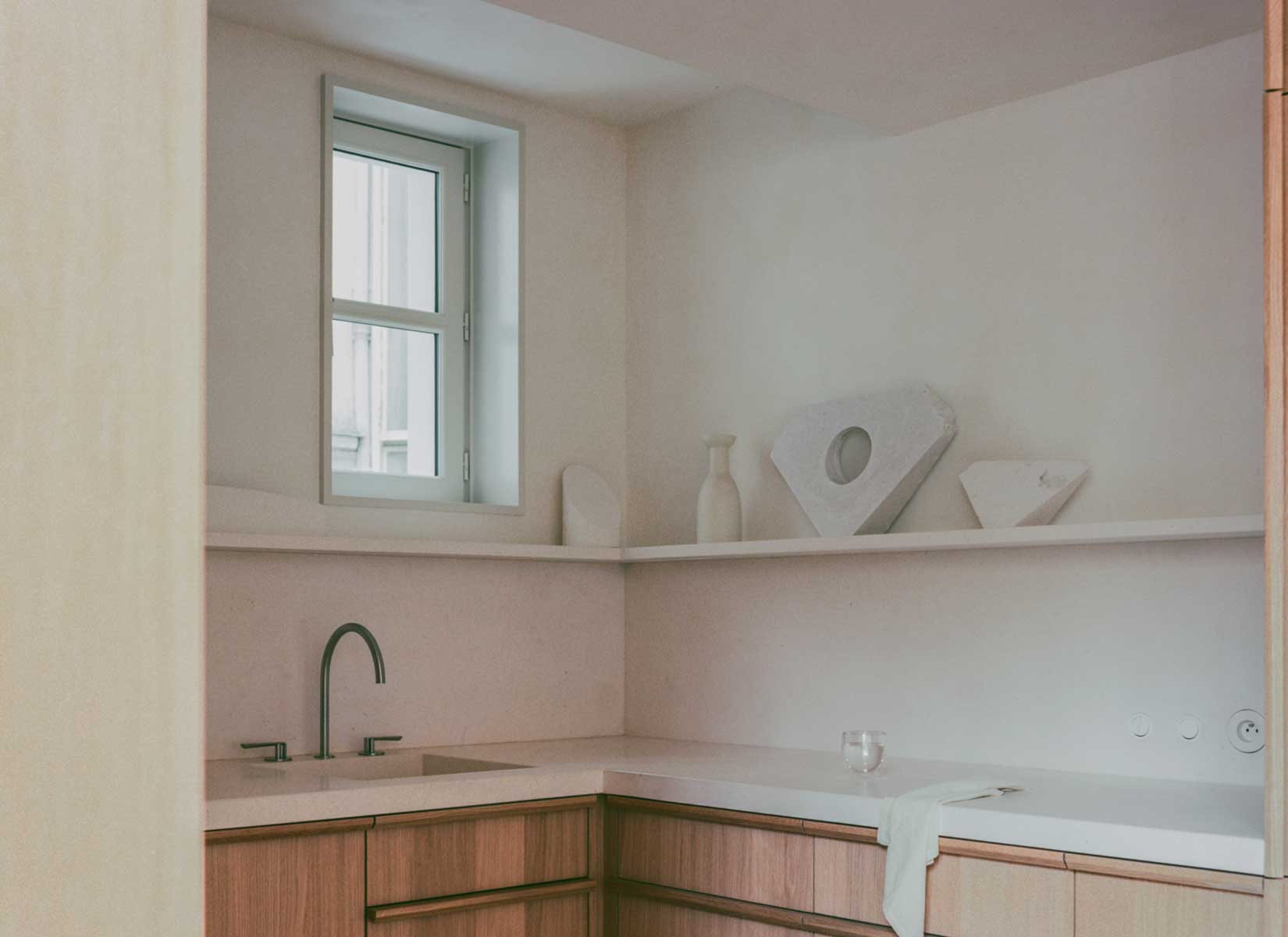
PHOTOS BY Lorenzo Zandri
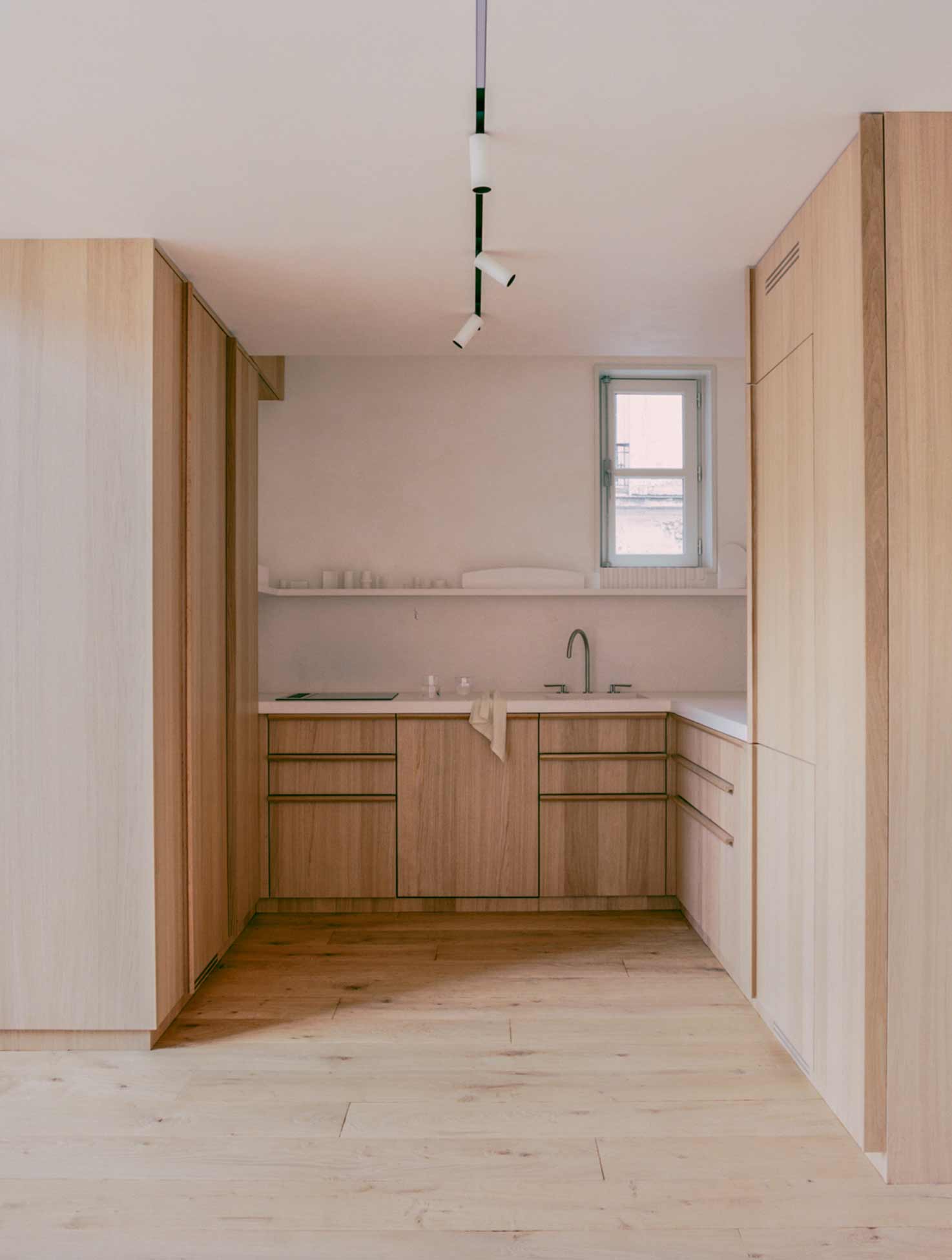
PHOTOS BY Lorenzo Zandri
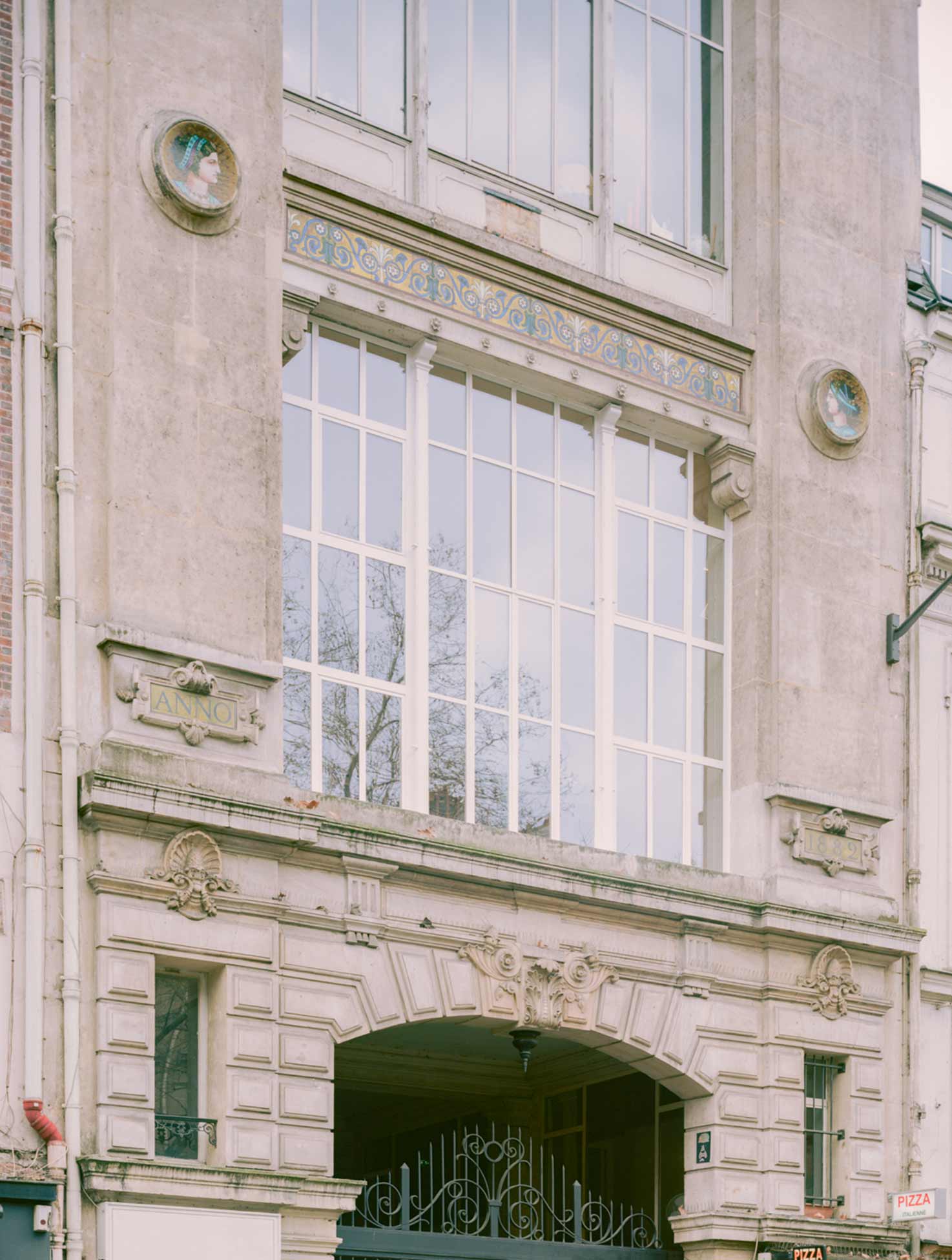
PHOTOS BY Lorenzo Zandri
Project information
- Architect:Atelier NEA
- Location:France,
- Project Year:2024
- Photographer:Lorenzo Zandri
- Categories:Commercial,Mezzanine,Showroom,Staircase