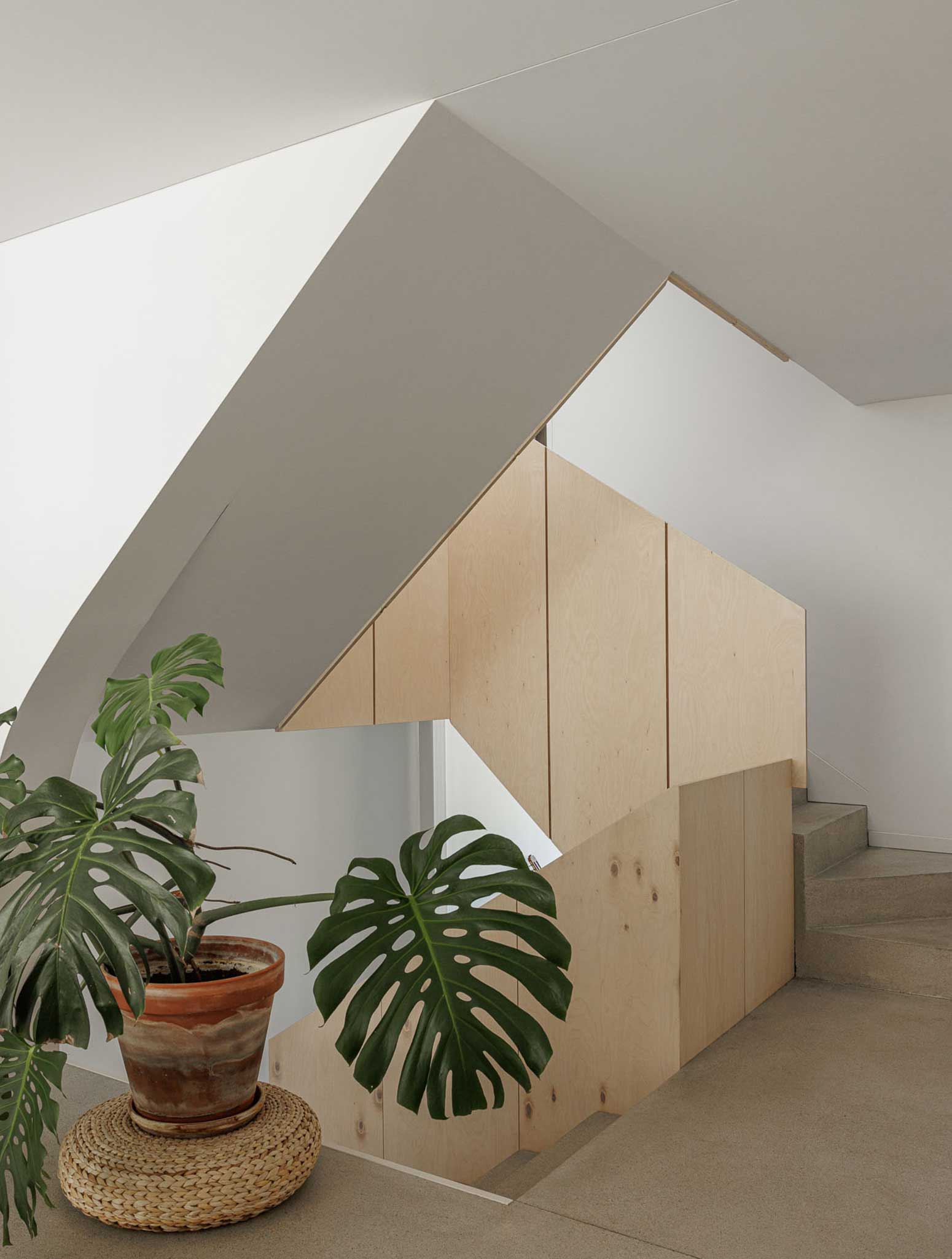
The project intends to accommodate the functional program on a narrow plot in the downtown area of the city.
The organization of the various spaces is done vertically and develops around a central staircase with the rooms distributed in half floors. The staircase unifies the intervention, where the guardrail unfolds like an origami piece. The verticality of the construction follows the street front, in the same scale and proportion.
The house facade refers to the typical “Porto urban house” elevation composition, with its vertical windows, the tripartition of the facade and the cornice top. Likewise, it alludes to the classical structure of composition, with the demarcation of the base, shaft and chapiter. The monolithic character is reinforced by the uniform finish and the stereotomy lines of the facade.
The social spaces communicate visually, allowing several parallel experiences in contiguous and autonomous rooms. The semi-basement office is illuminated by the large window that crosses the balcony of the living room. The private spaces, located on the higher floors, enjoy a design that guarantees privacy.
Raw materials such as cement on all floors and soft wood for doors, cabinets and guardrails reinforce the unity of the residential project. Marble stone is used in kitchen countertops and sanitary installations. From the office’s semi-basement, where the old walls of the preexisting building were kept, to the rooftop, the architecture is refined, creating living spaces that are varied, well-lit, with adequate rhythms for everyday life and family events.

PHOTOS BY Ivo Tavares Studio
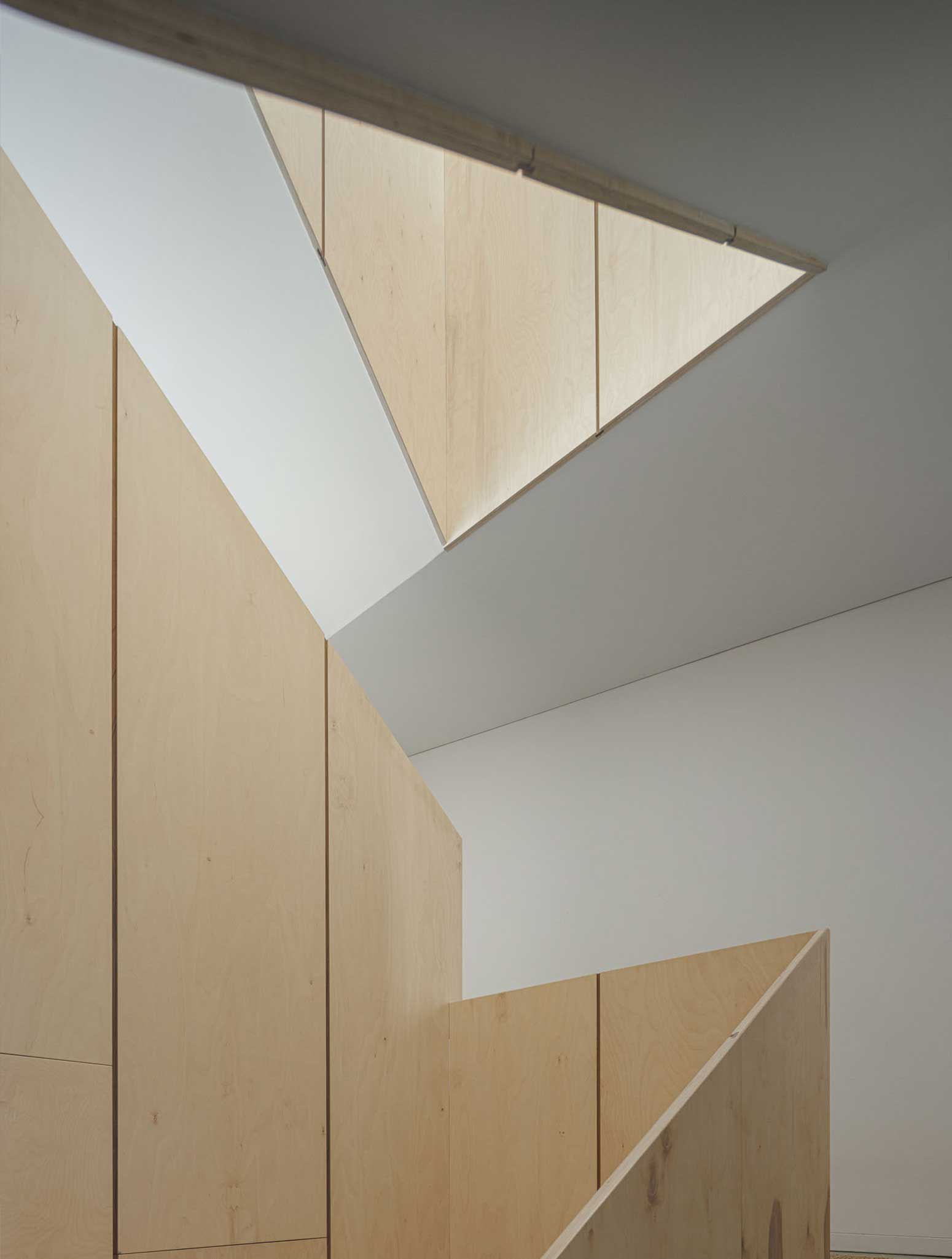
PHOTOS BY Ivo Tavares Studio

PHOTOS BY Ivo Tavares Studio

PHOTOS BY Ivo Tavares Studio
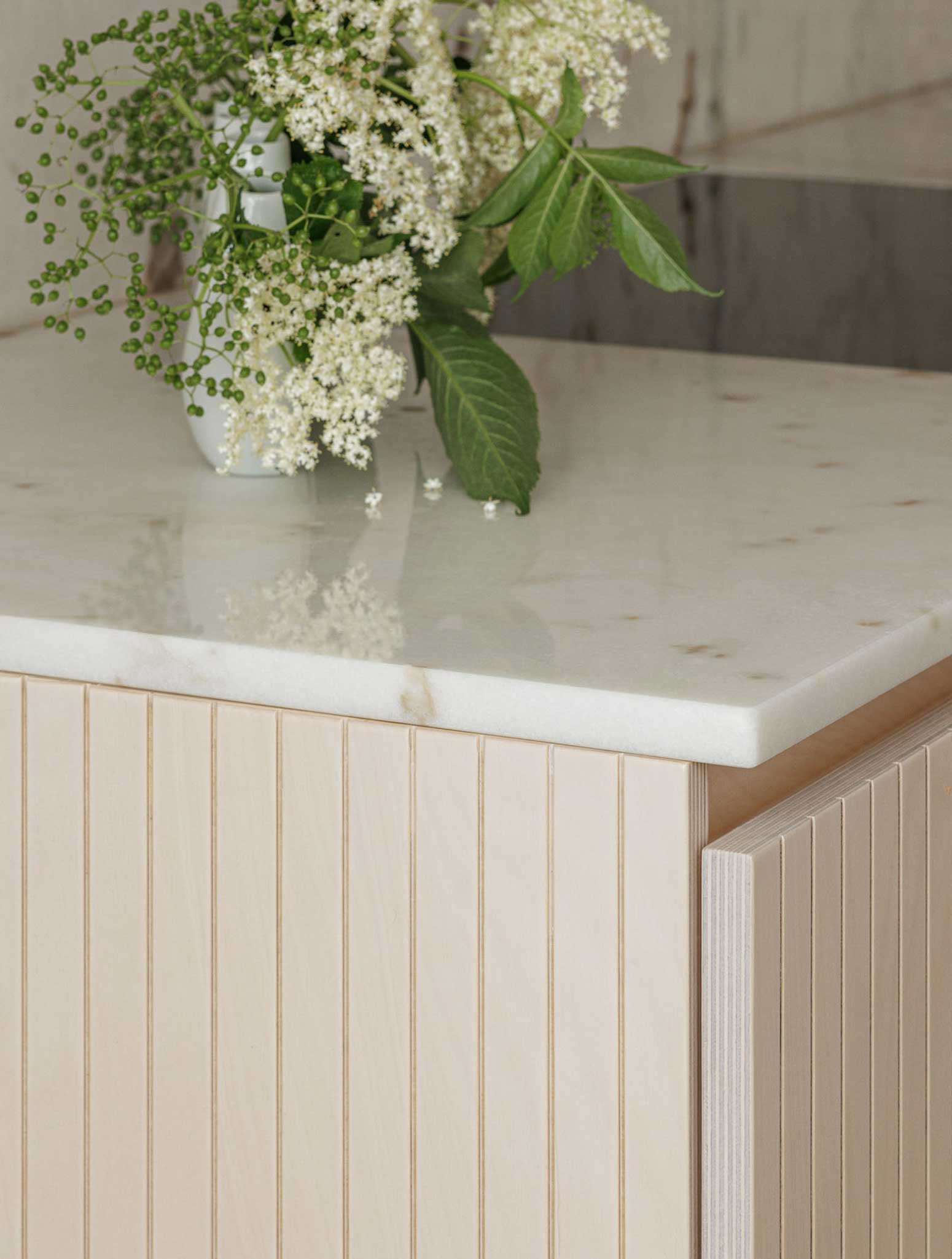
PHOTOS BY Ivo Tavares Studio
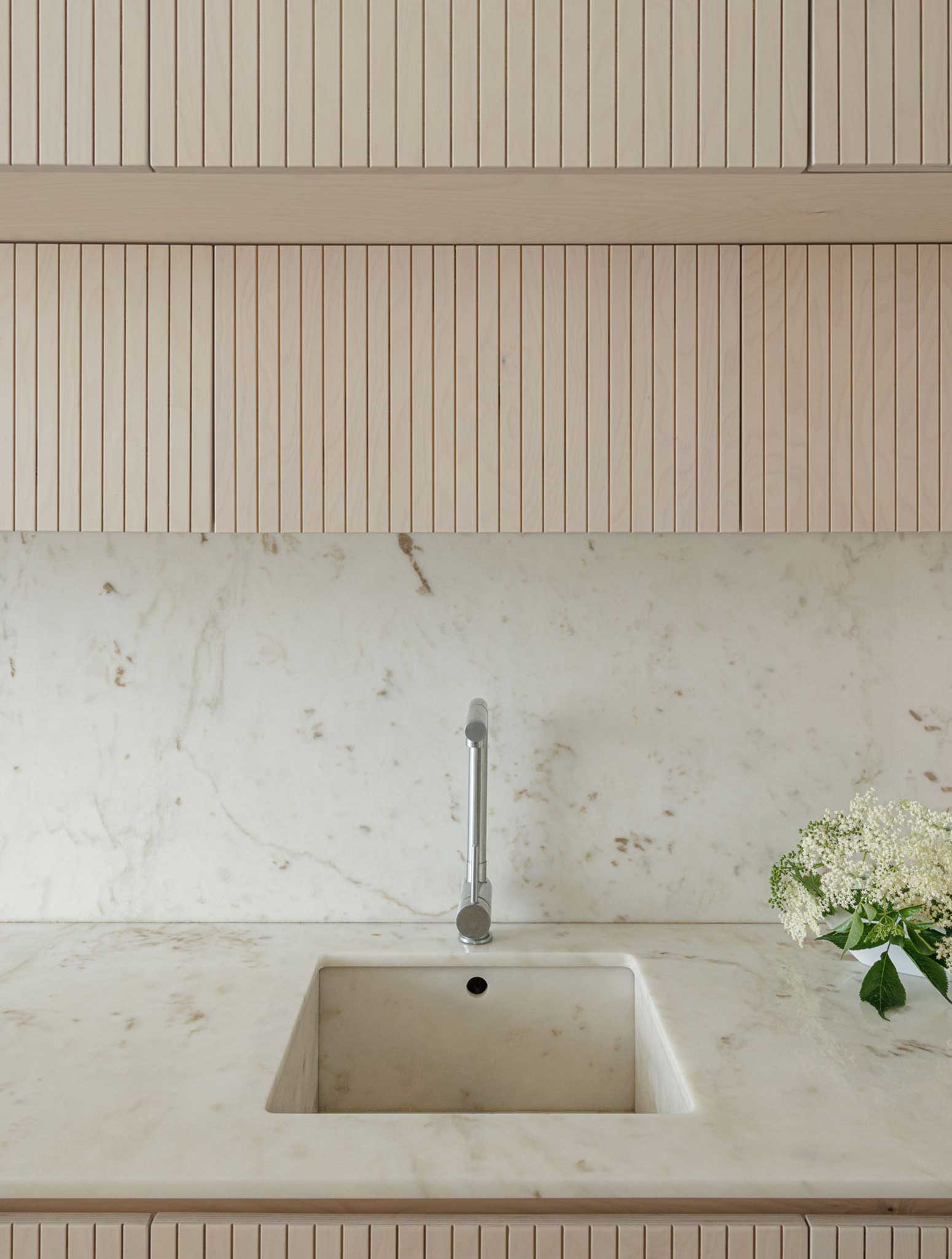
PHOTOS BY Ivo Tavares Studio
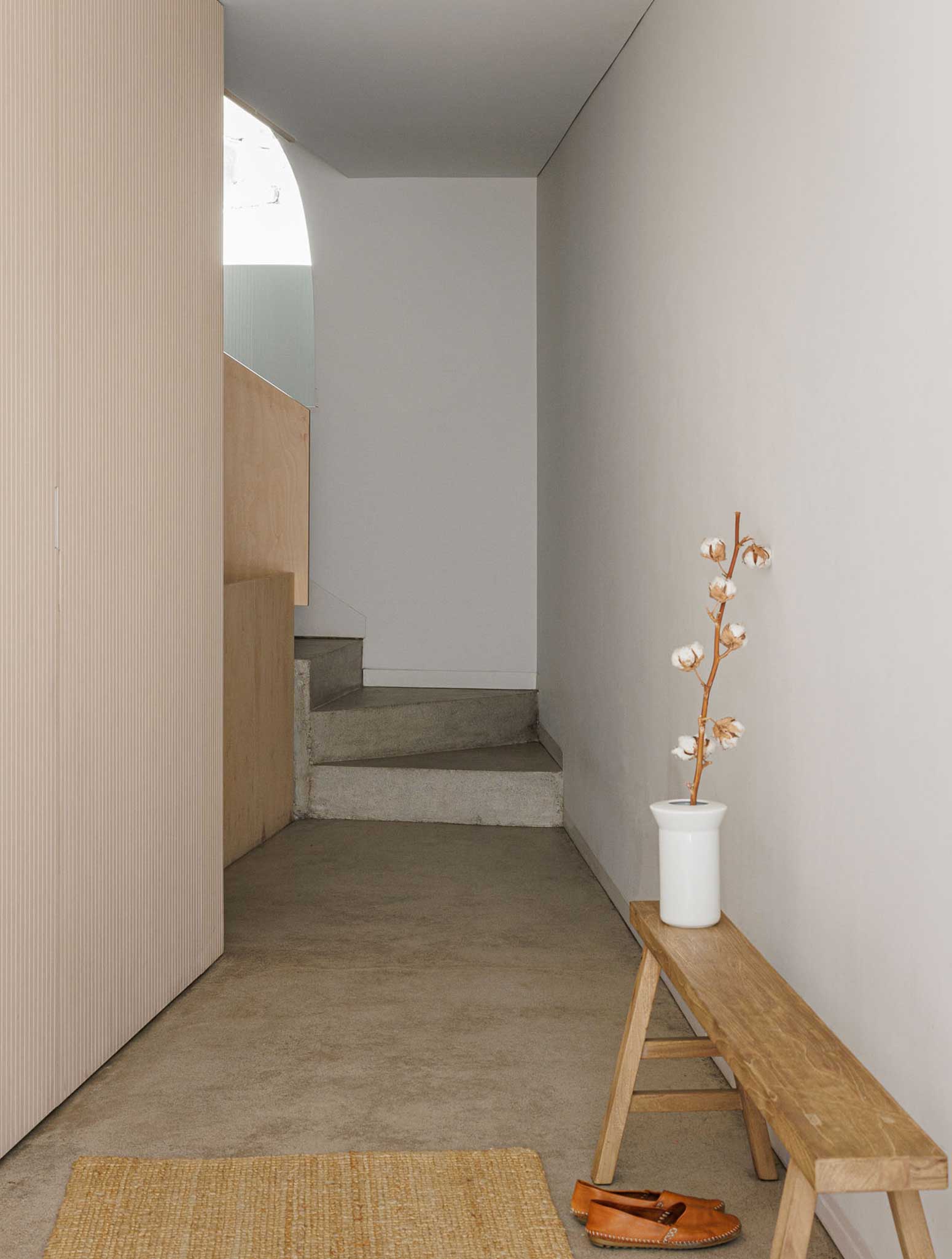
PHOTOS BY Ivo Tavares Studio

PHOTOS BY Ivo Tavares Studio
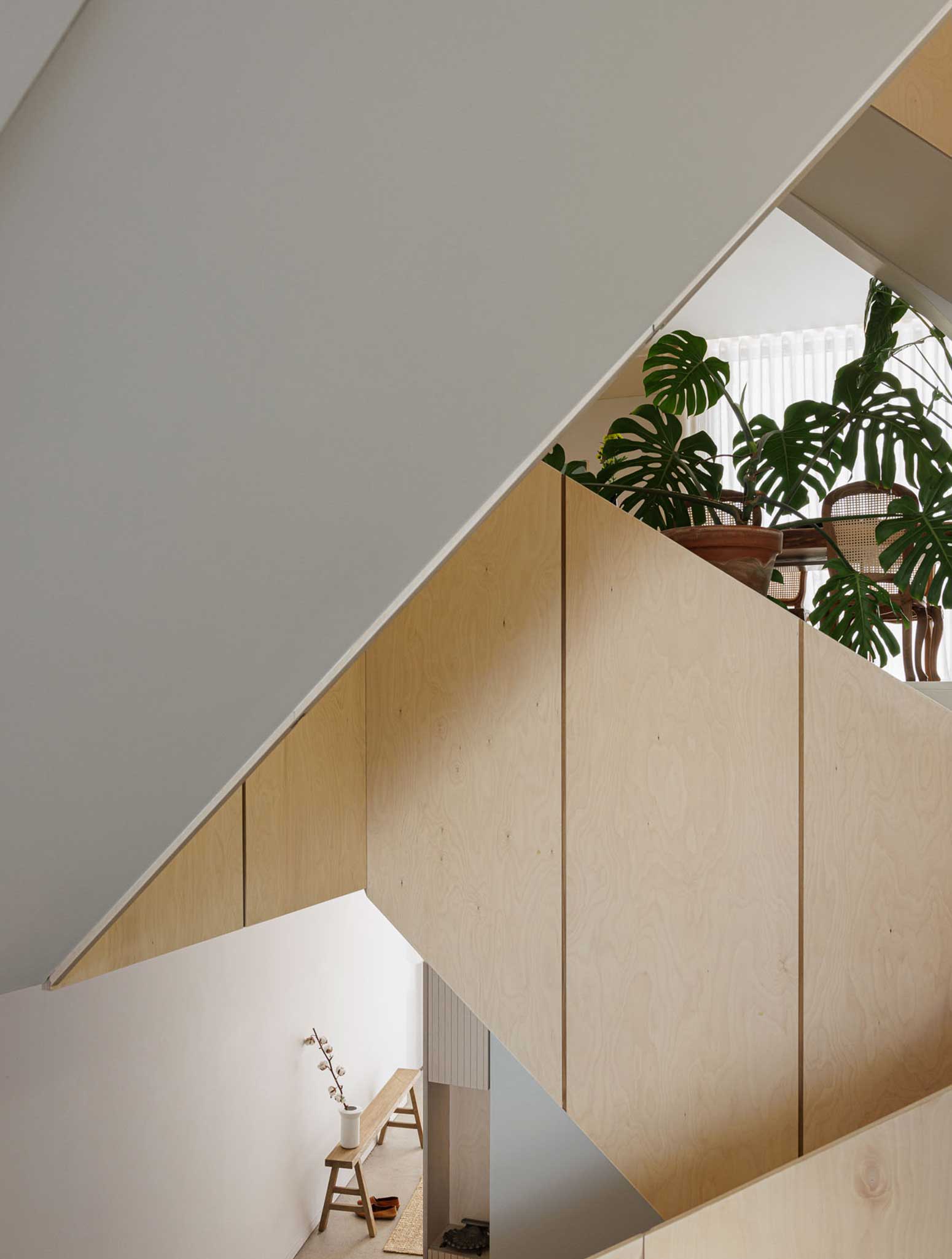
PHOTOS BY Ivo Tavares Studio

PHOTOS BY Ivo Tavares Studio
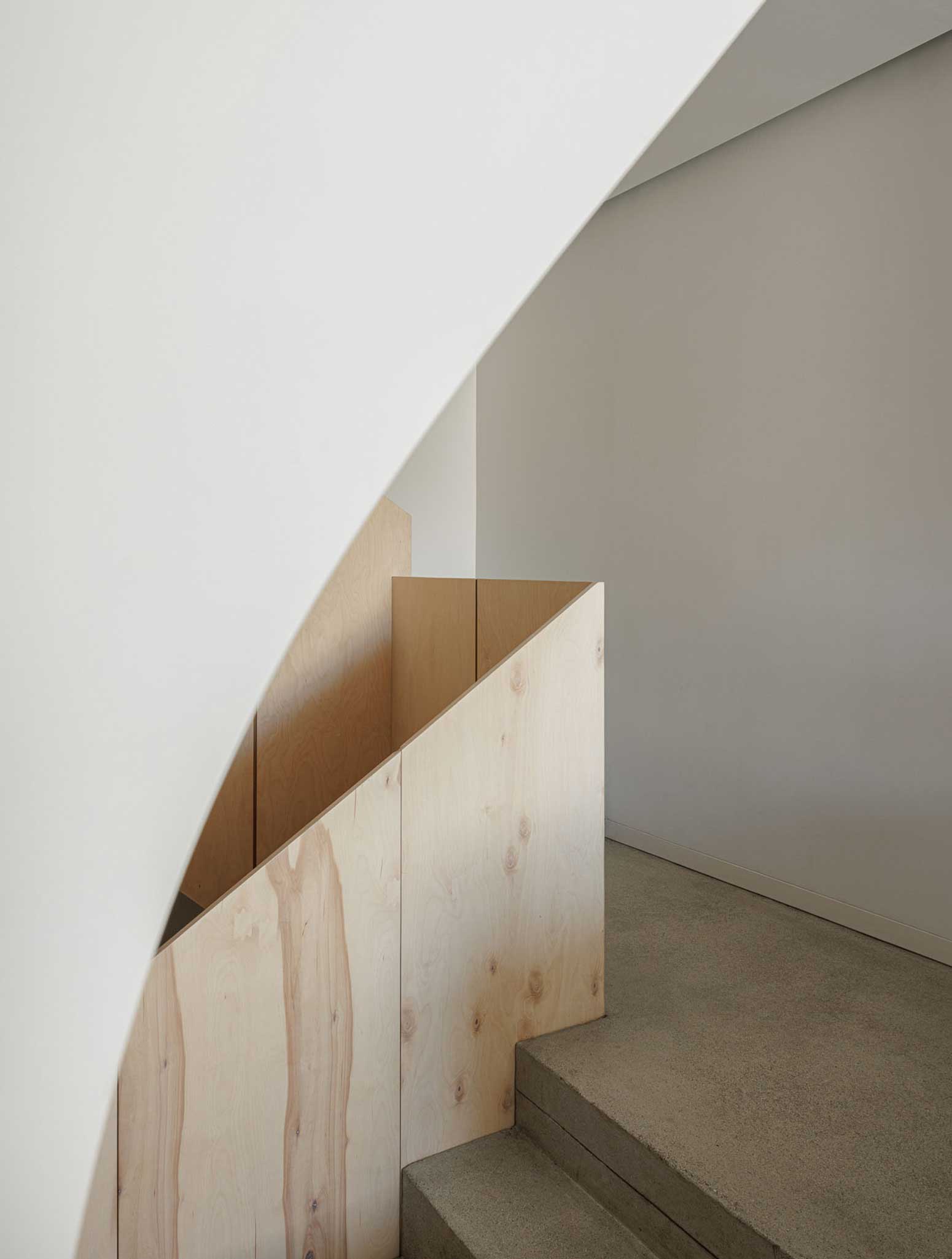
PHOTOS BY Ivo Tavares Studio
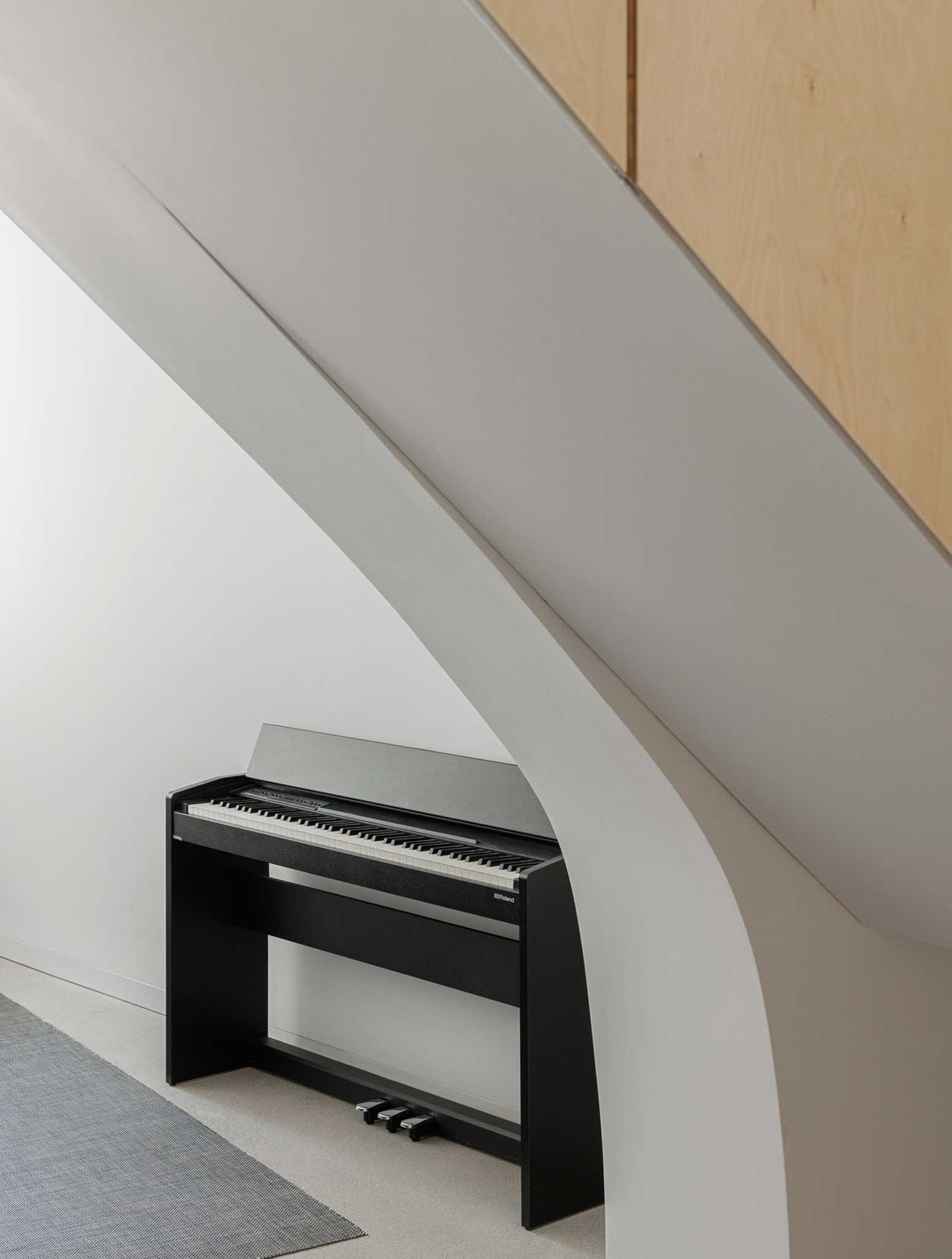
PHOTOS BY Ivo Tavares Studio
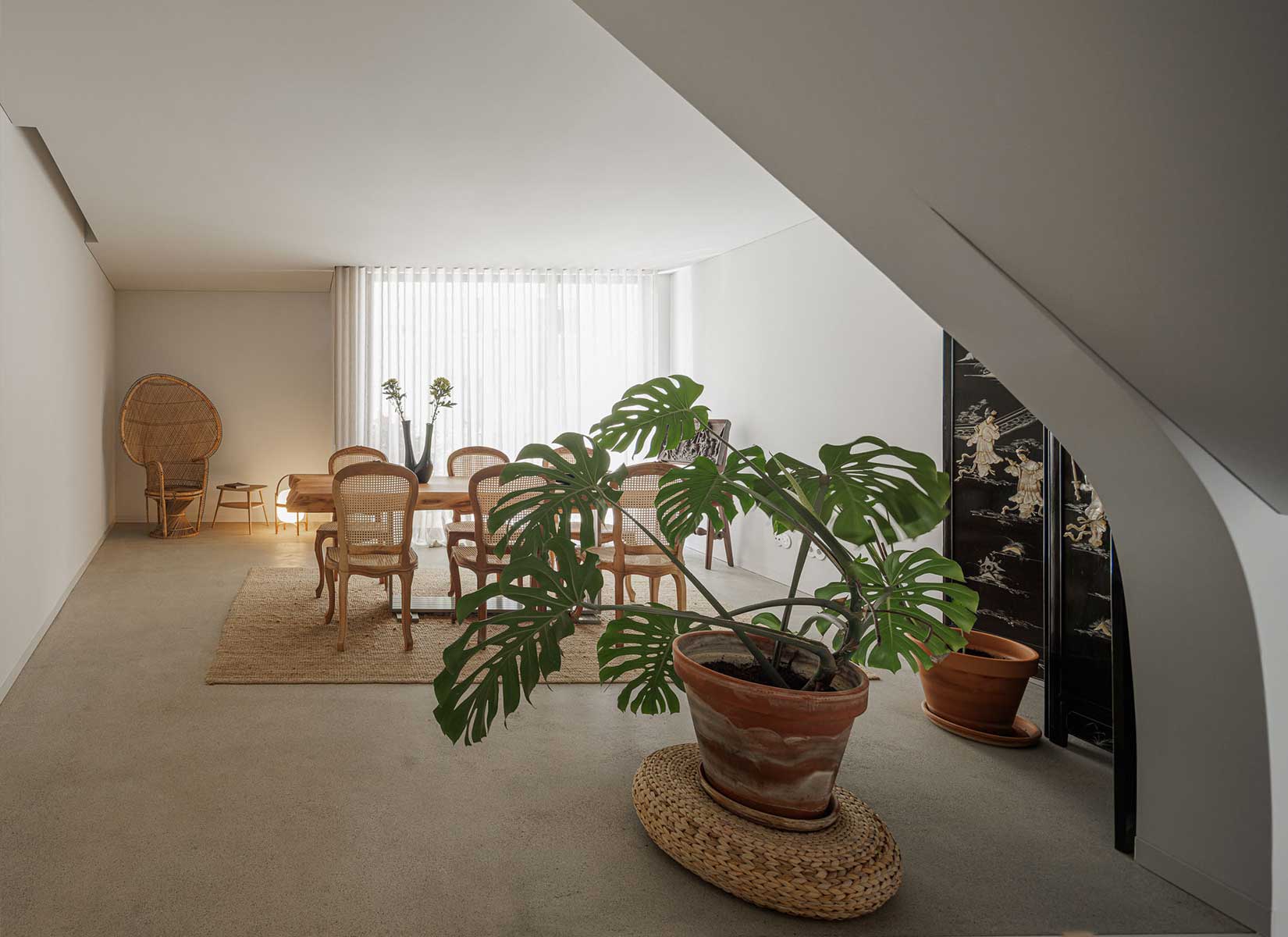
PHOTOS BY Ivo Tavares Studio
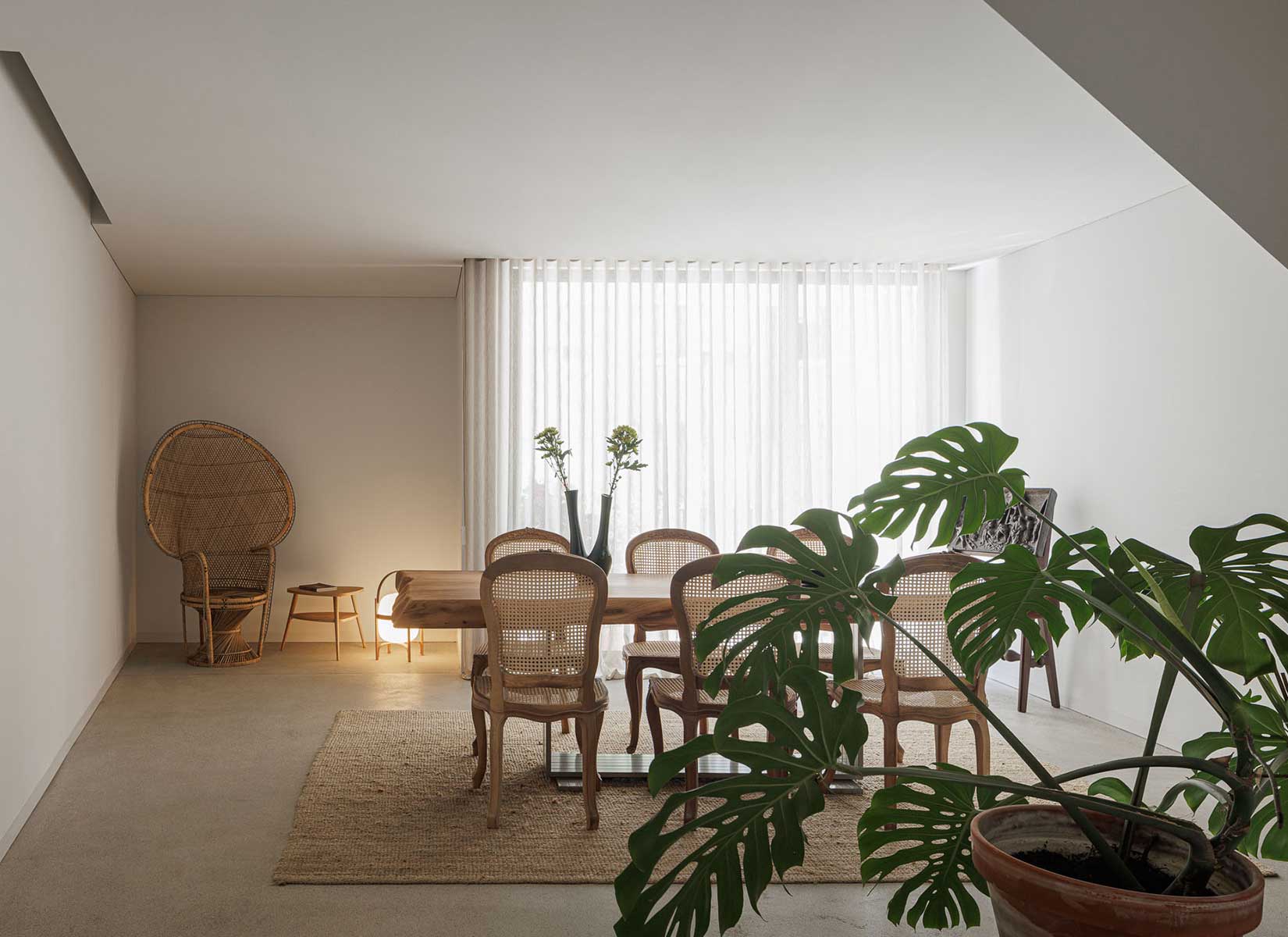
PHOTOS BY Ivo Tavares Studio

PHOTOS BY Ivo Tavares Studio
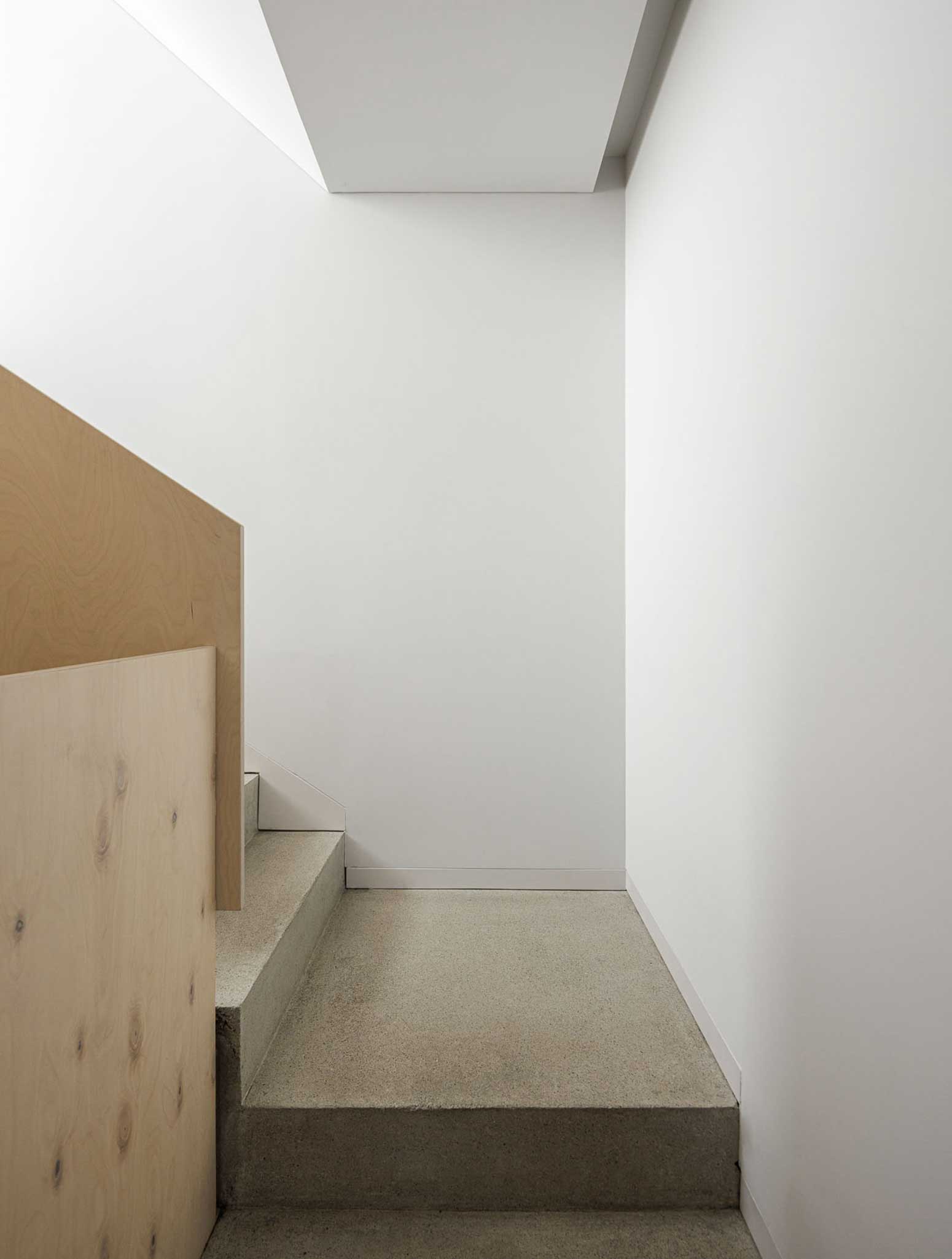
PHOTOS BY Ivo Tavares Studio
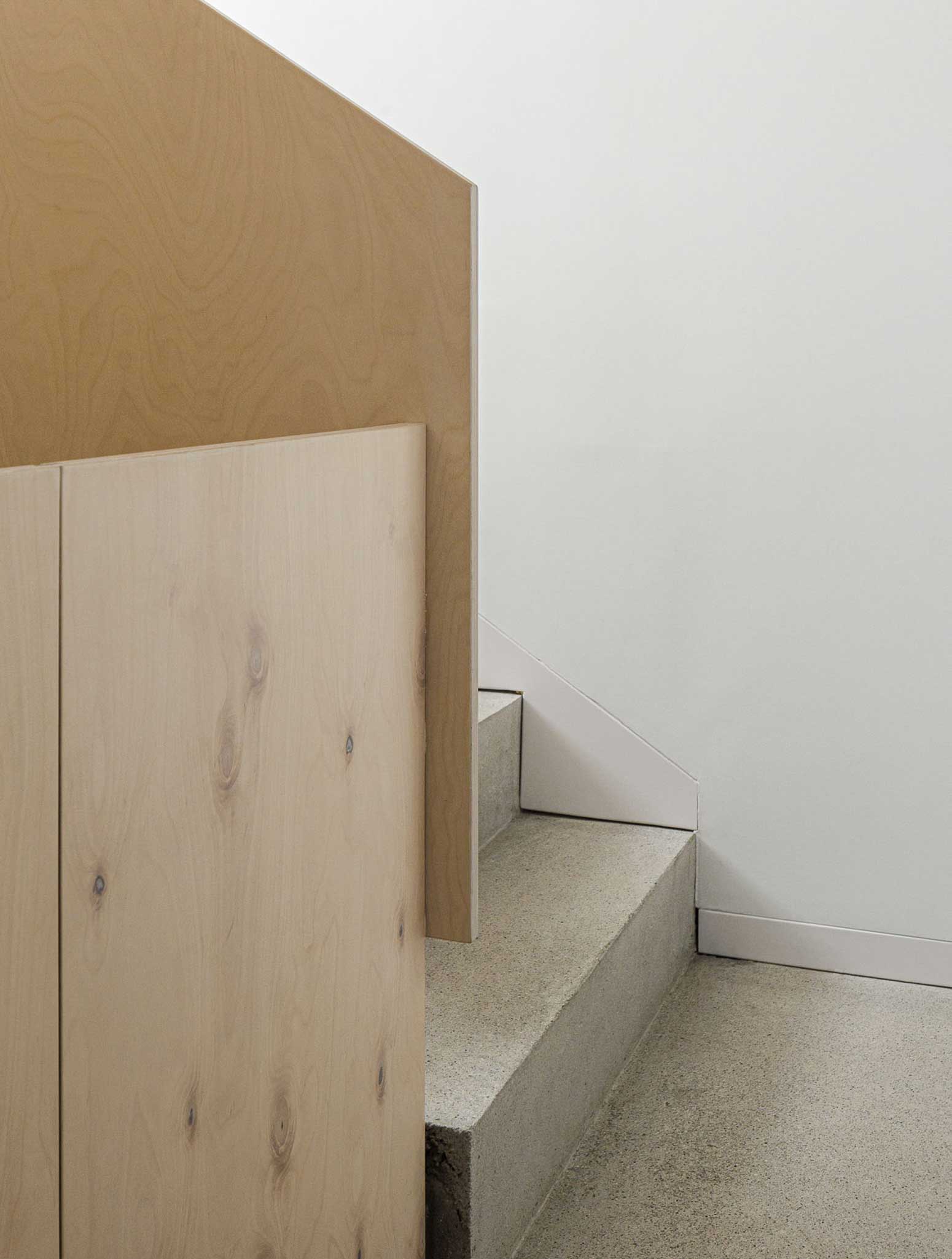
PHOTOS BY Ivo Tavares Studio
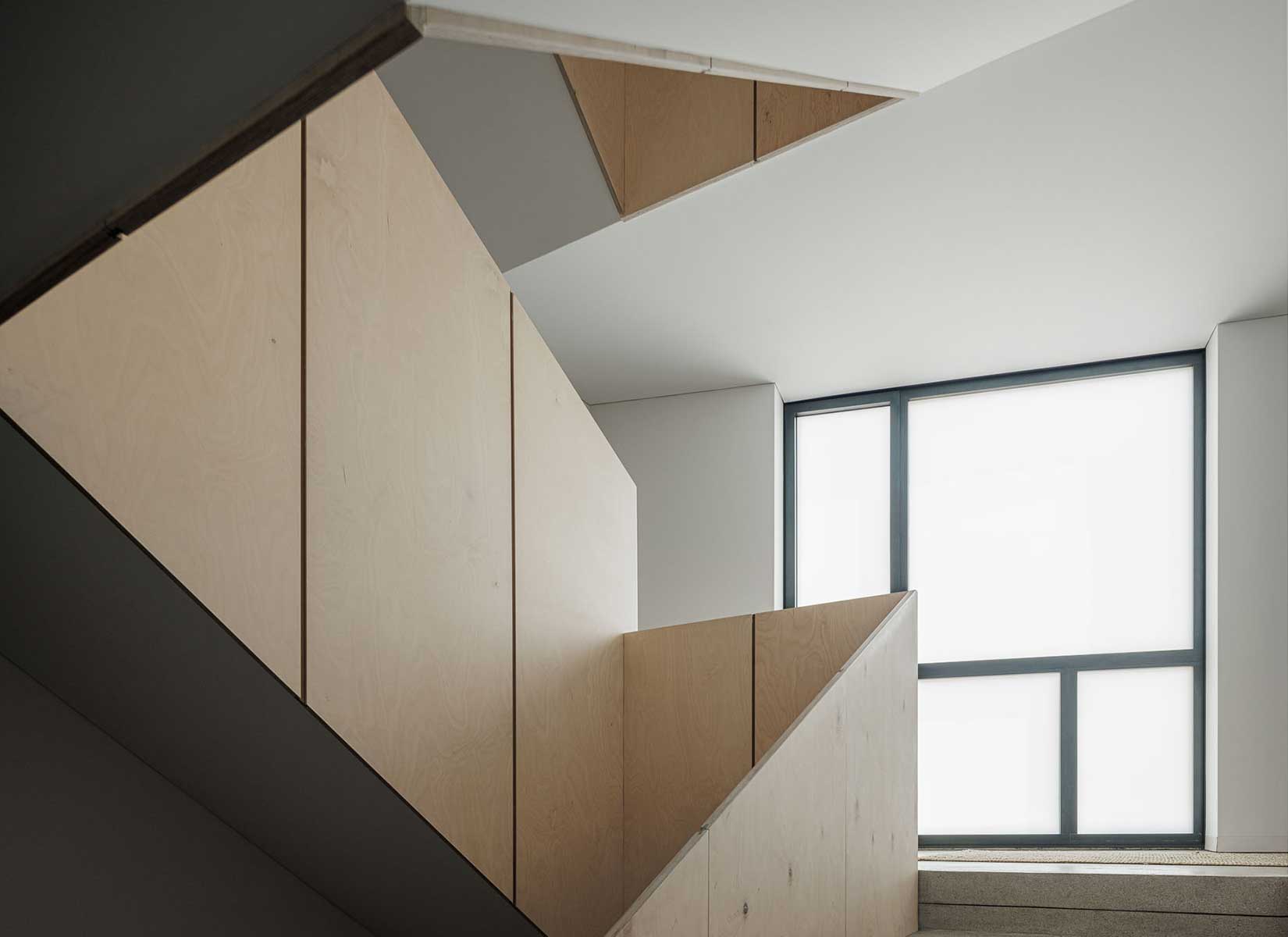
PHOTOS BY Ivo Tavares Studio

PHOTOS BY Ivo Tavares Studio
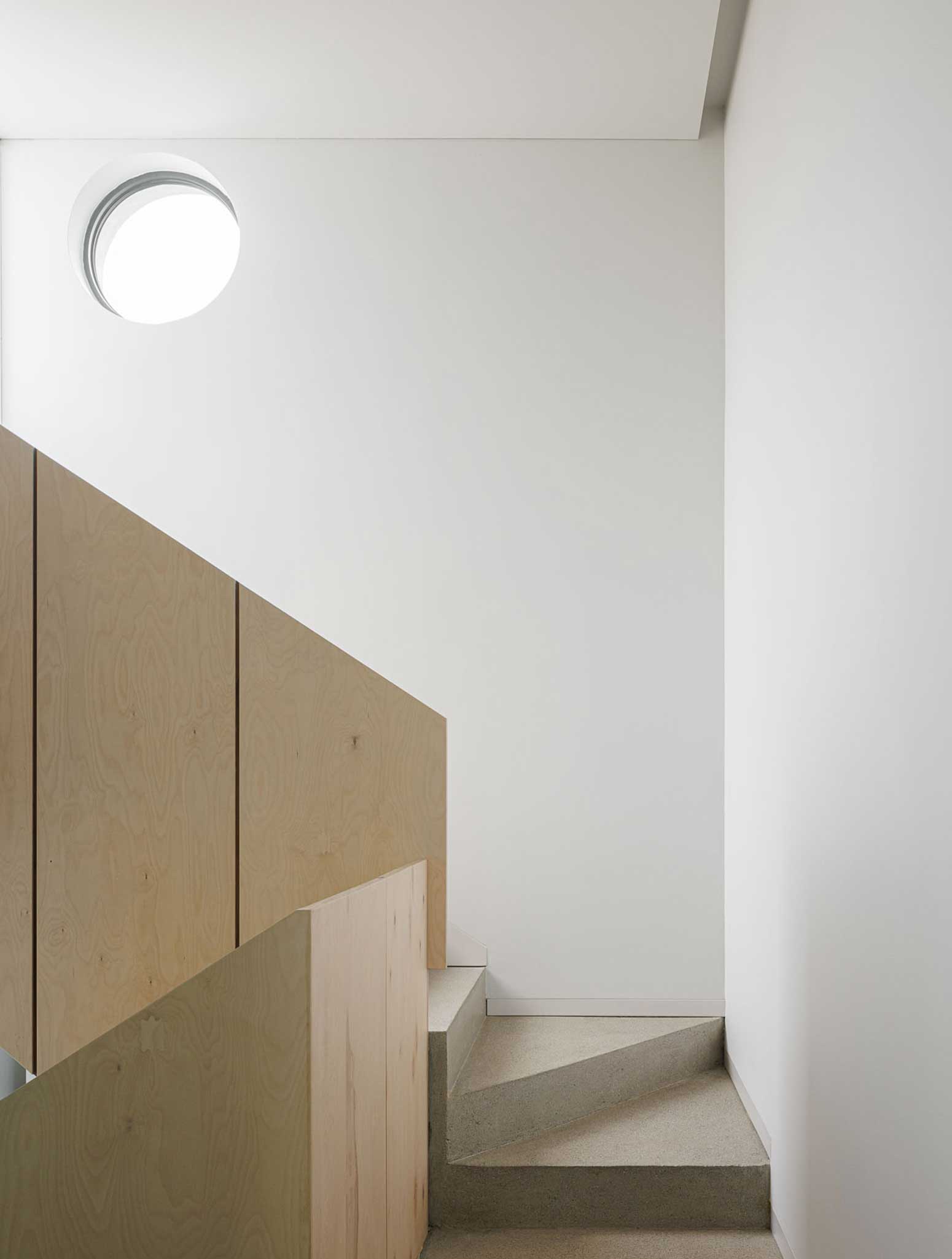
PHOTOS BY Ivo Tavares Studio

PHOTOS BY Ivo Tavares Studio
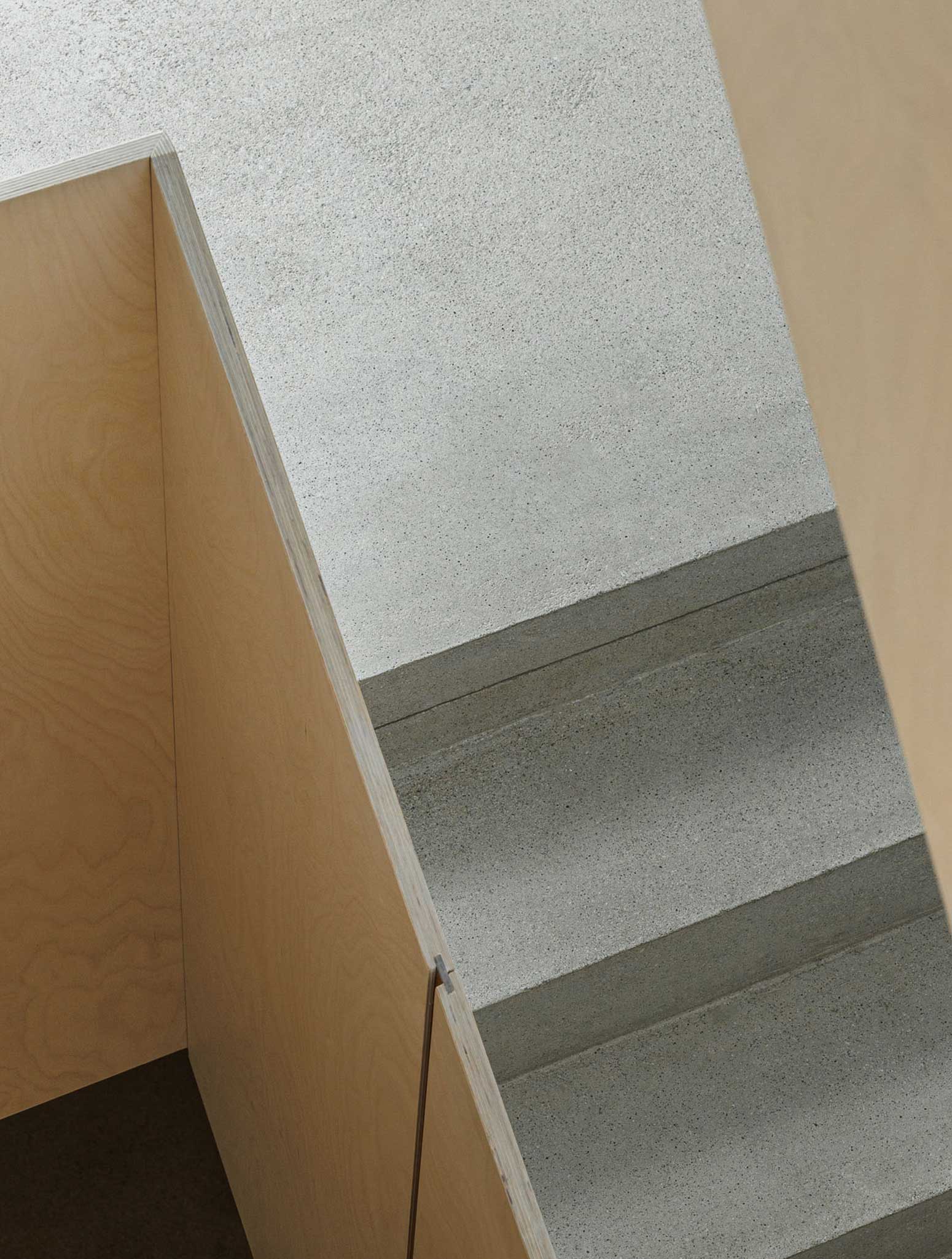
PHOTOS BY Ivo Tavares Studio
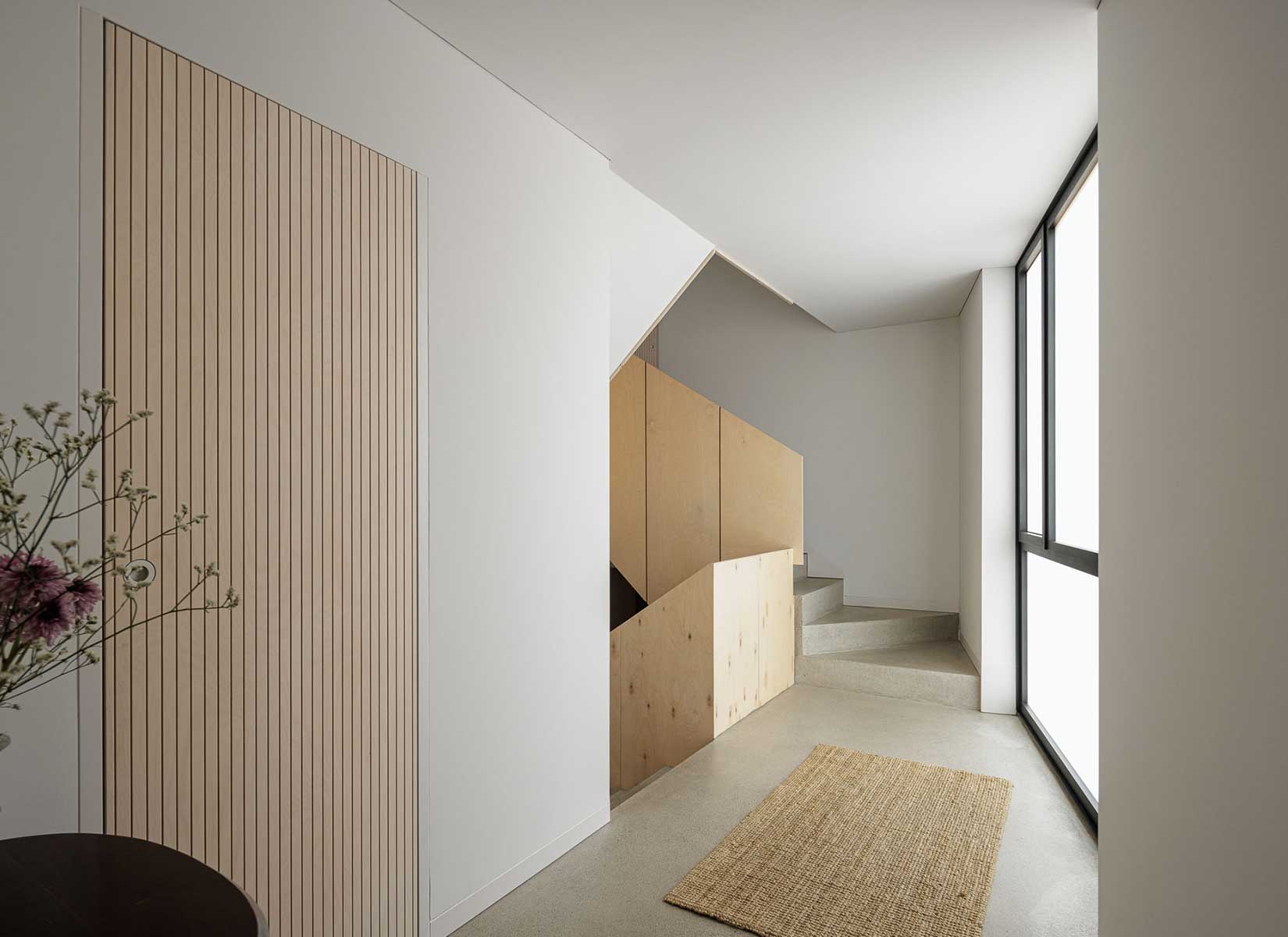
PHOTOS BY Ivo Tavares Studio
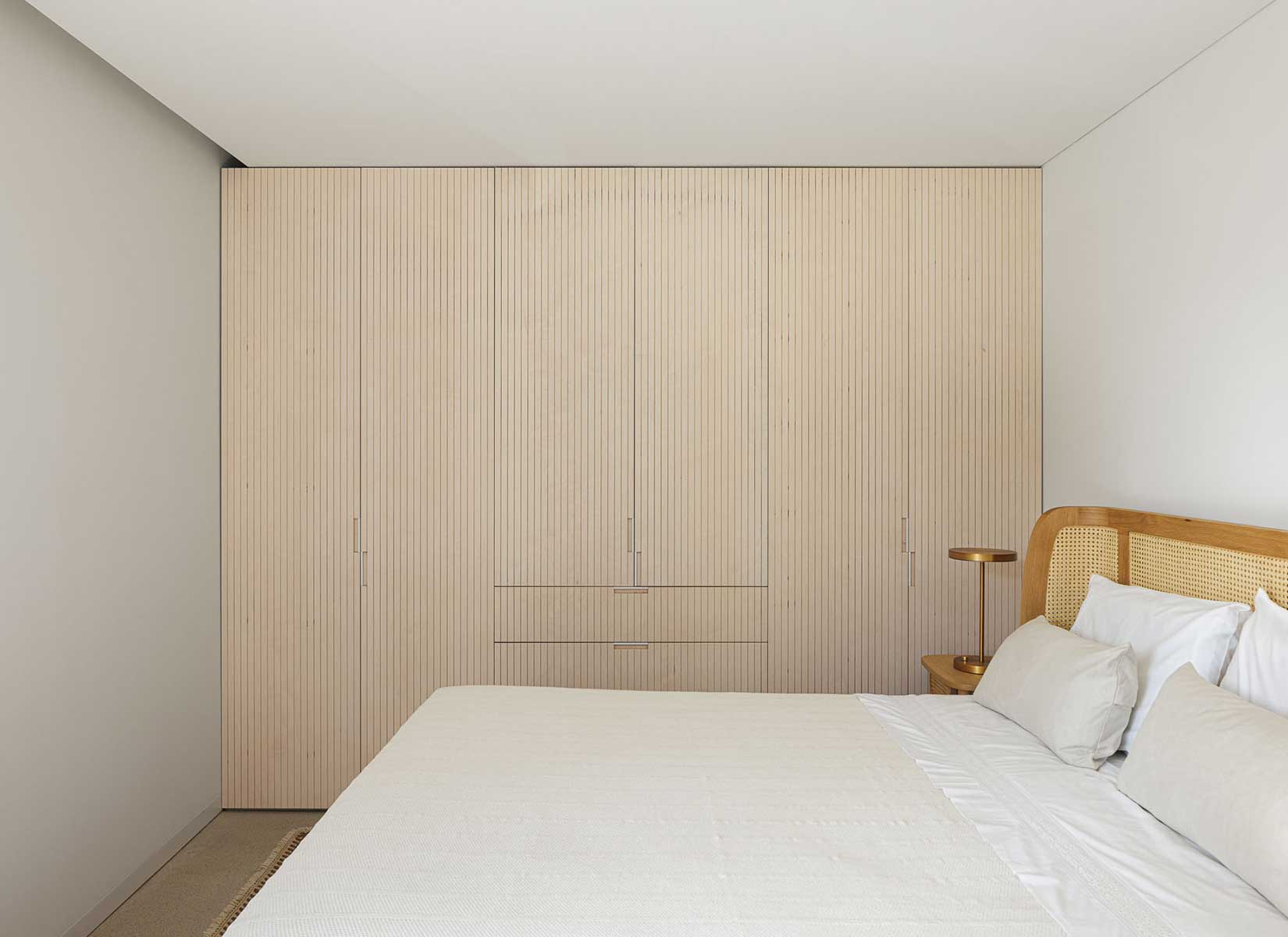
PHOTOS BY Ivo Tavares Studio
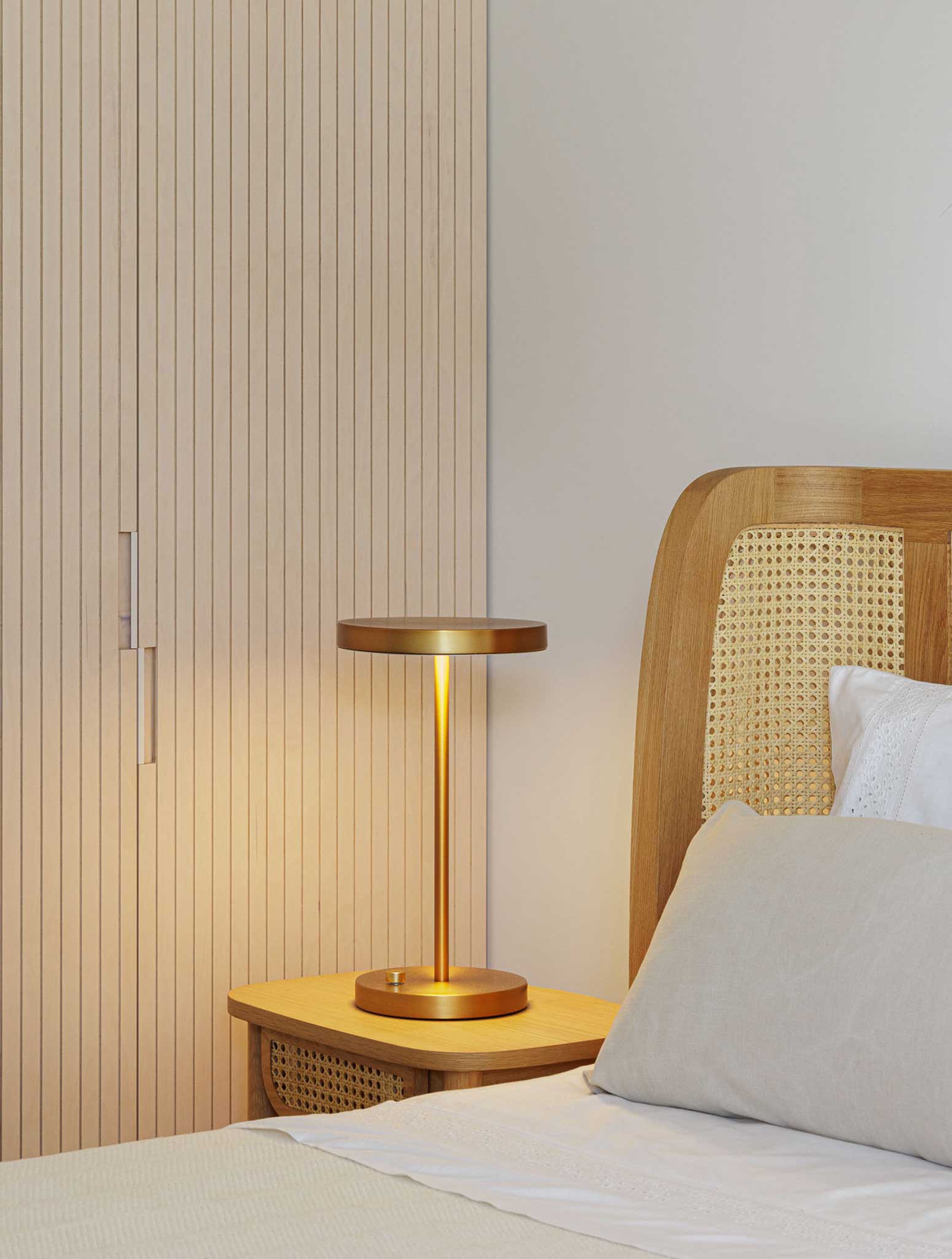
PHOTOS BY Ivo Tavares Studio

PHOTOS BY Ivo Tavares Studio

PHOTOS BY Ivo Tavares Studio

PHOTOS BY Ivo Tavares Studio

PHOTOS BY Ivo Tavares Studio
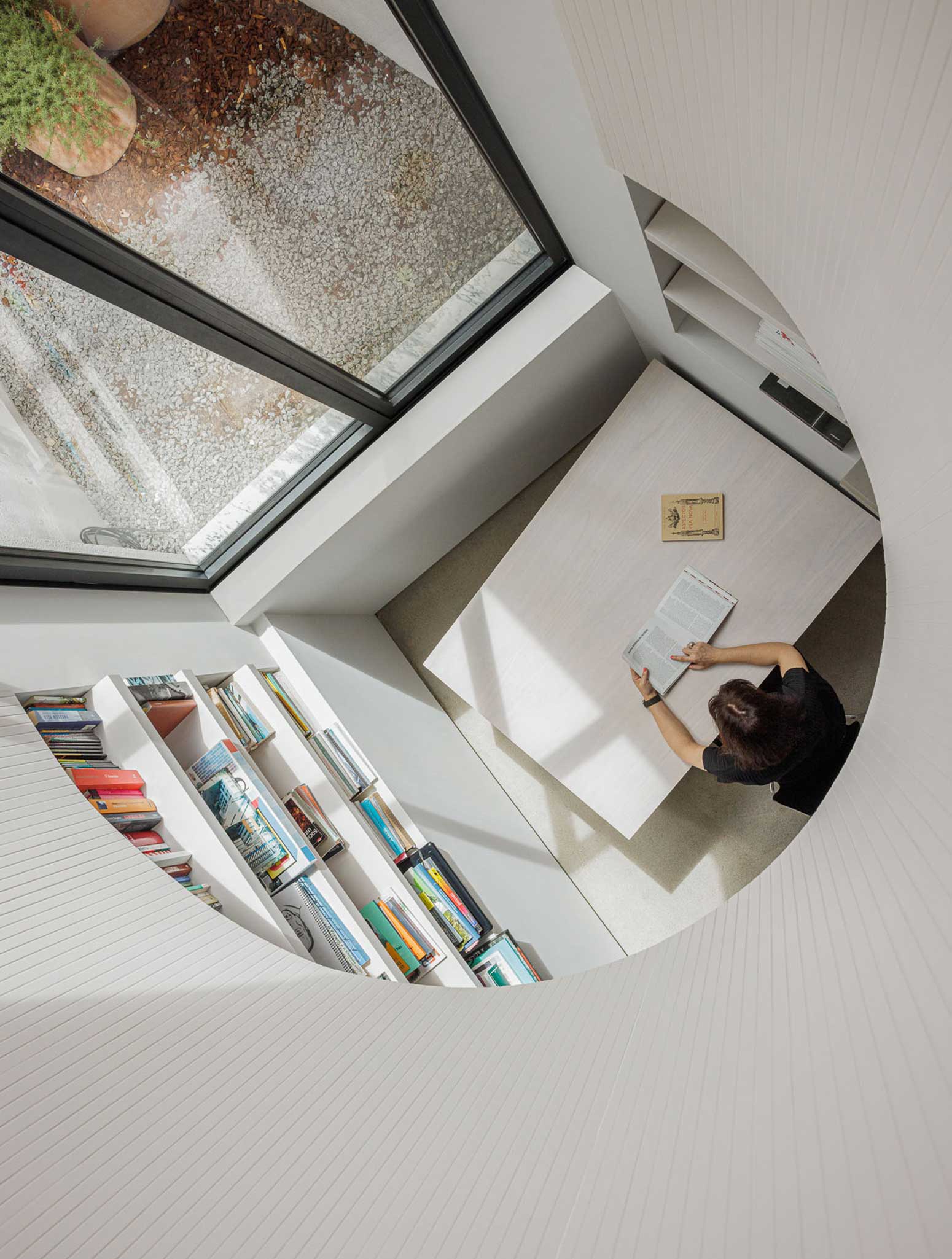
PHOTOS BY Ivo Tavares Studio
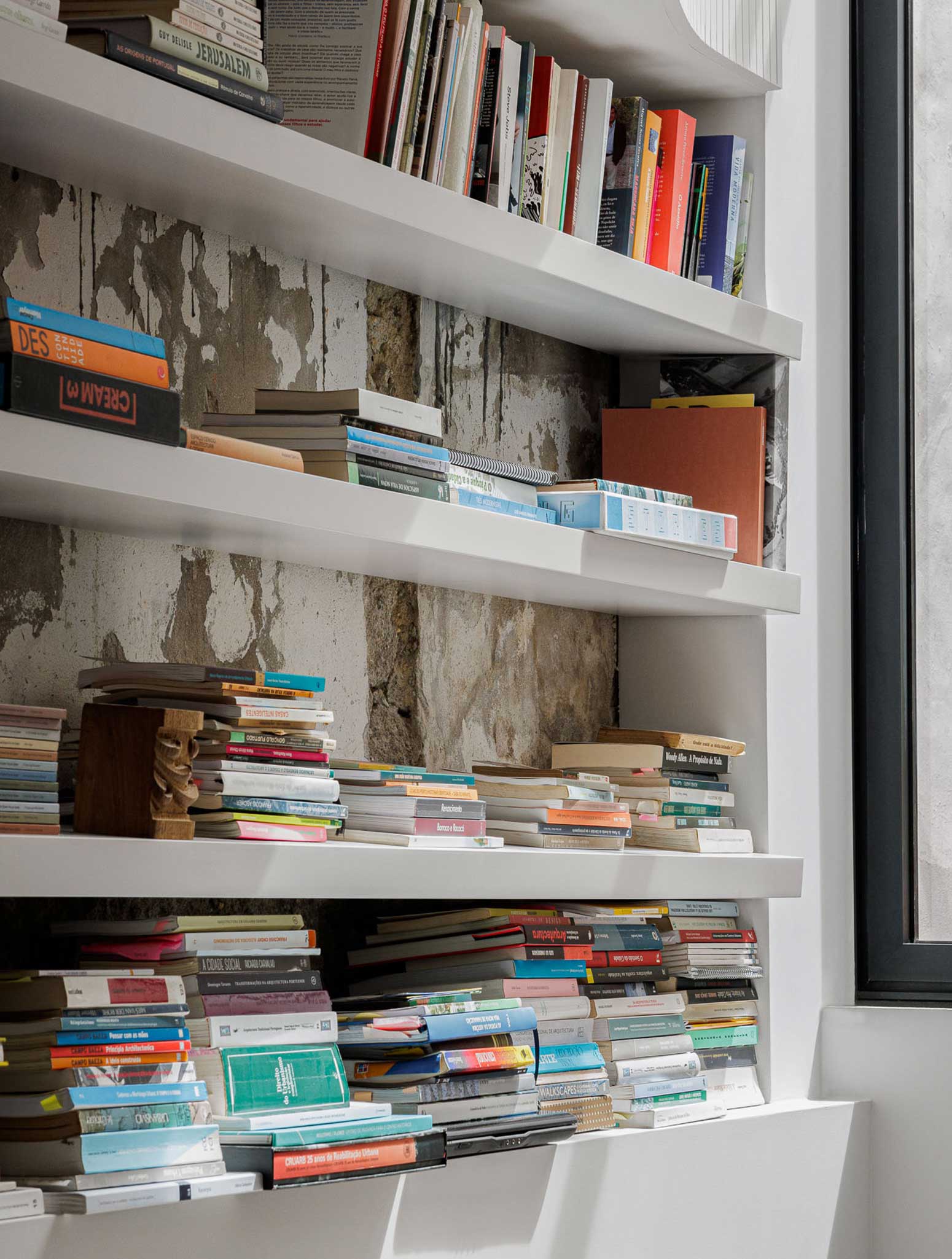
PHOTOS BY Ivo Tavares Studio
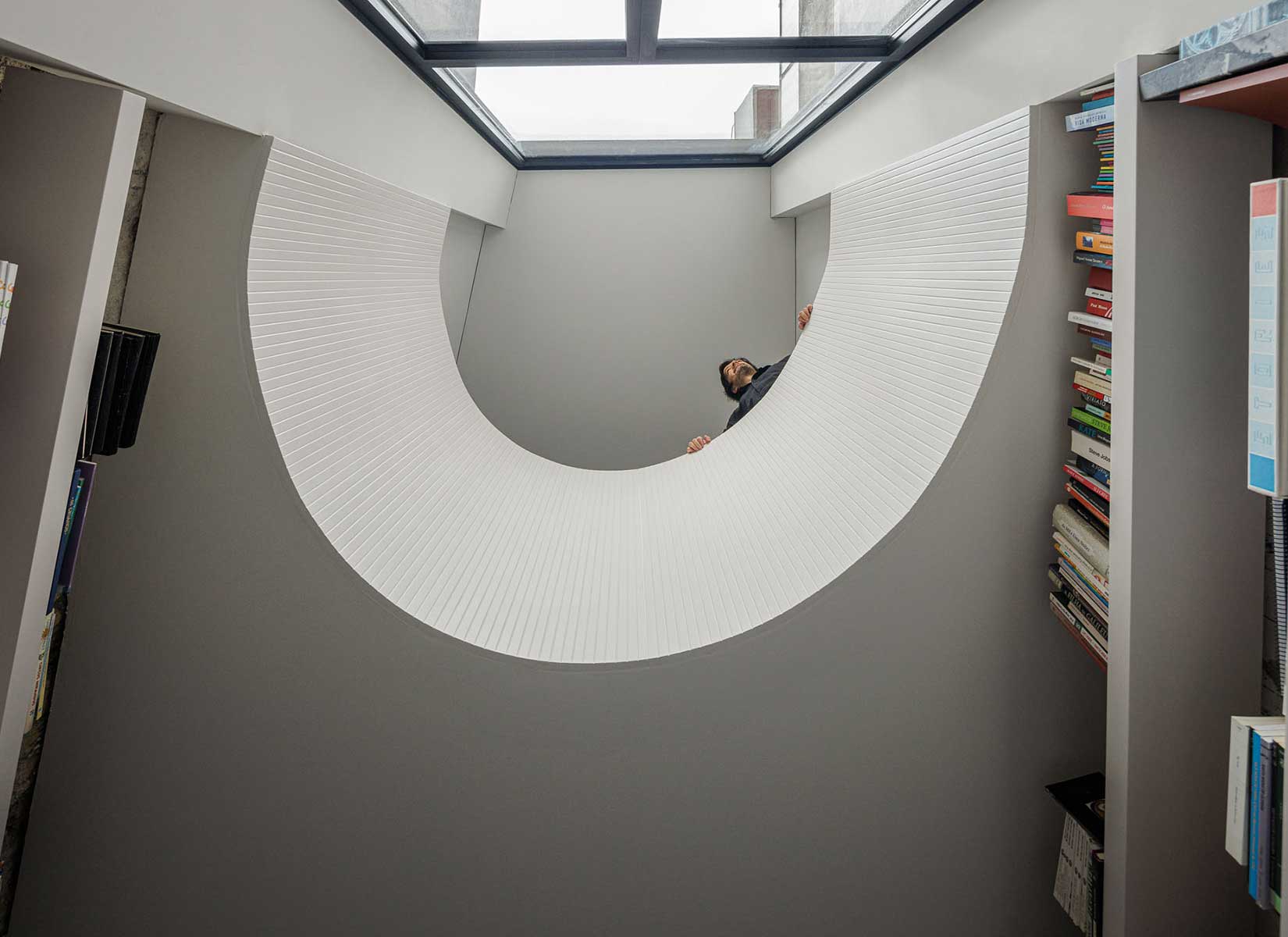
PHOTOS BY Ivo Tavares Studio

PHOTOS BY Ivo Tavares Studio

PHOTOS BY Ivo Tavares Studio
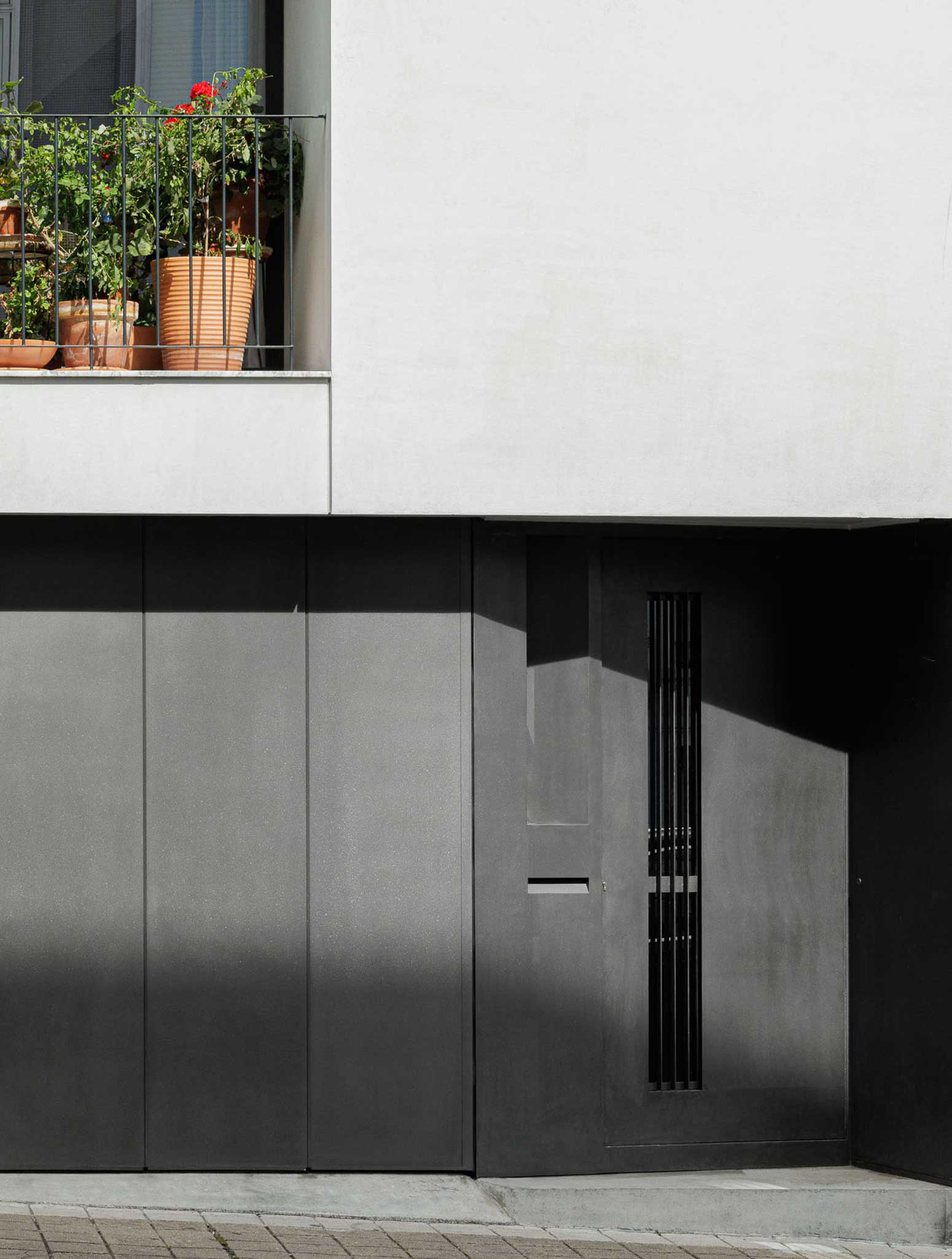
PHOTOS BY Ivo Tavares Studio
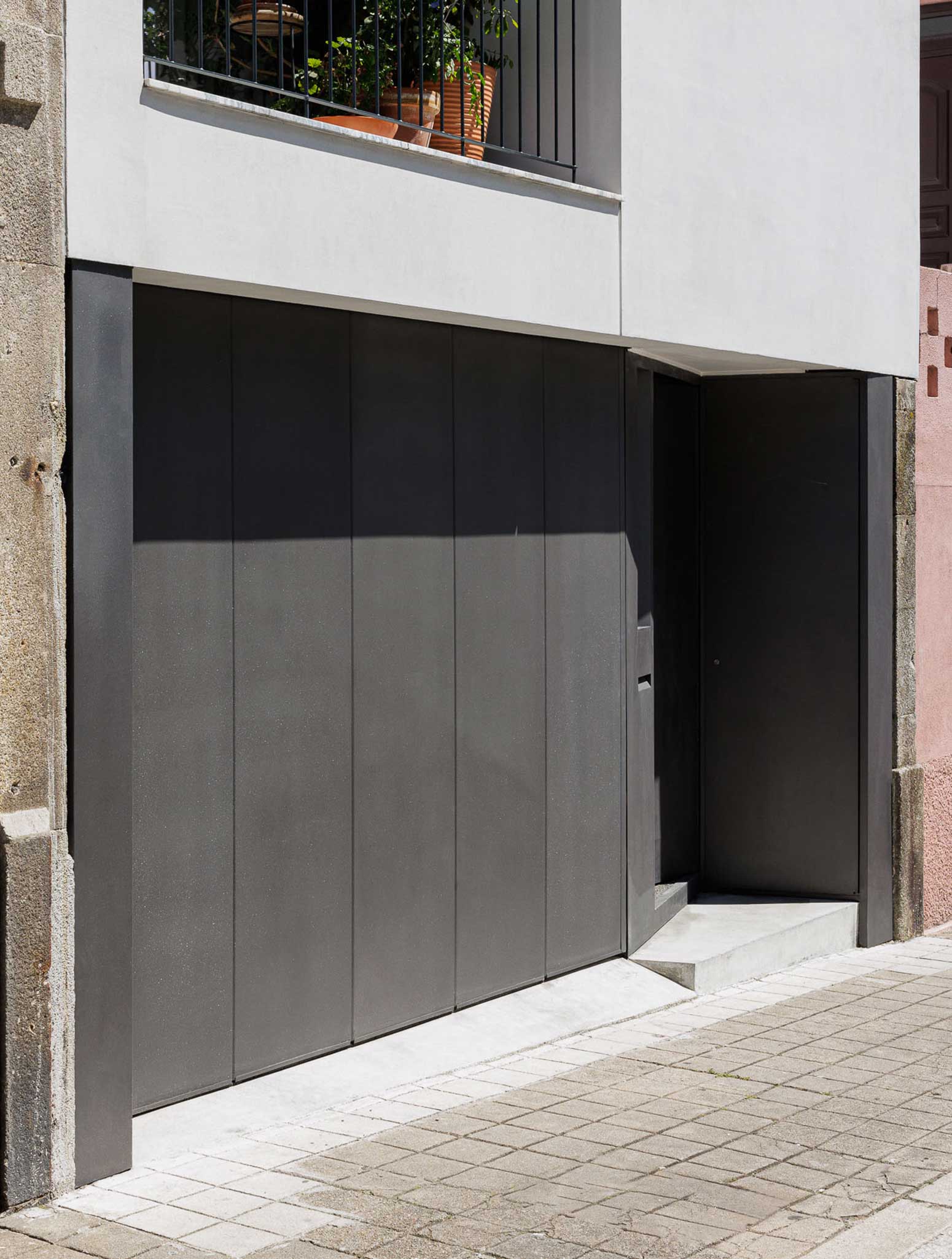
PHOTOS BY Ivo Tavares Studio
Project information
- Architect:Tsou Arquitectos
- Location:Portugal,
- Project Year:2021
- Photographer:Ivo Tavares Studio
- Categories:Concrete,House,Residential,Staircase,Wood