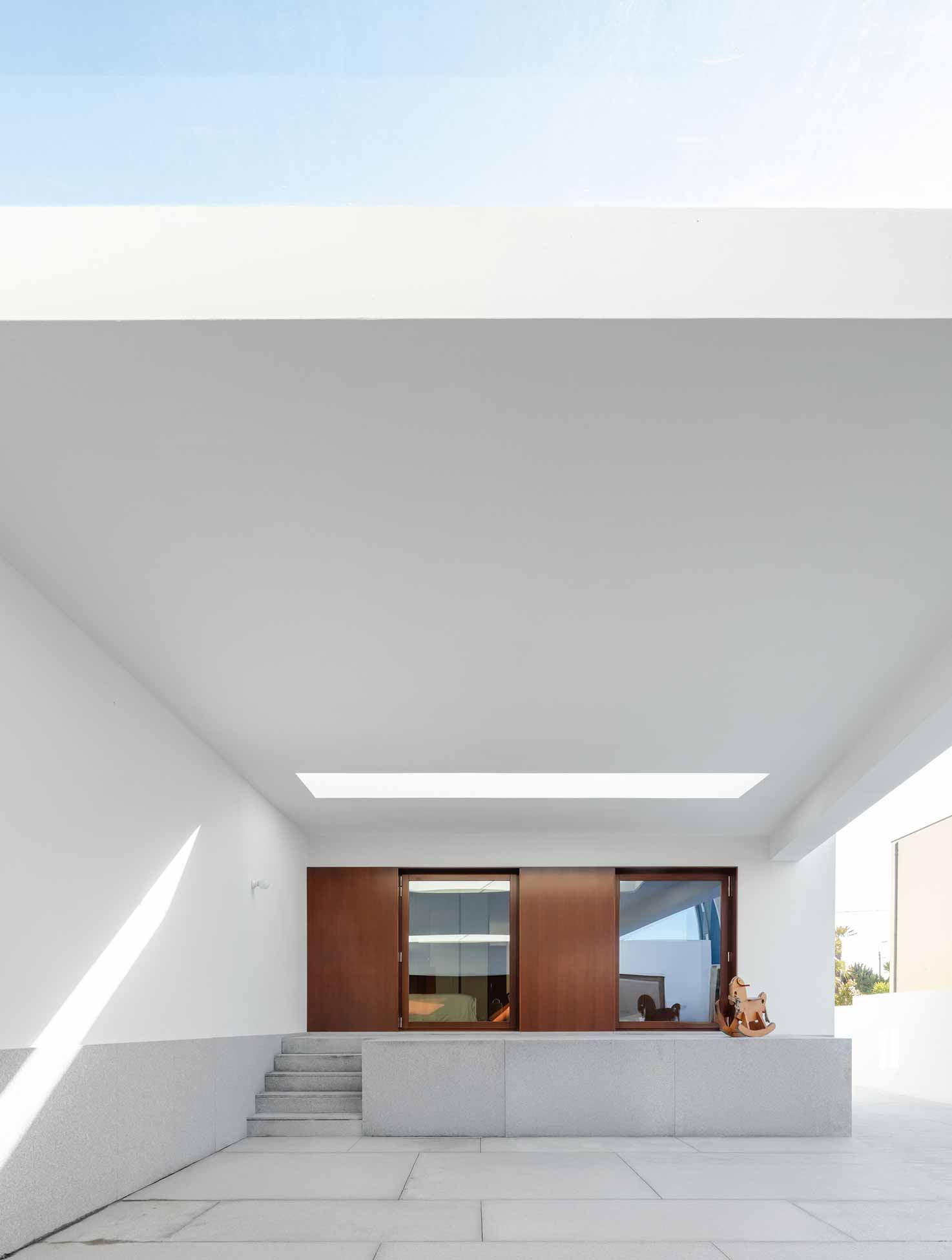
The intervention took place in a semi-detached holiday home, with one floor, built in the 1970s near Miramar Beach (Gulpilhares, Vila Nova de Gaia), in an area dominated by single-family home construction. The house, located on a 319 m2 plot, divided into two parts – the residential volume at the front of the lot, and an annex volume at the rear – had already undergone several interventions and was in a very degraded state.
The program aimed to preserve the existing structures and the creation, at controlled costs, a living room, kitchen, bathrooms and three bedrooms in the main volume, as well as a space for laundry room, bathroom, and garage in the annex volume. In the end, the garage was changed, giving way to a new living and storage space.
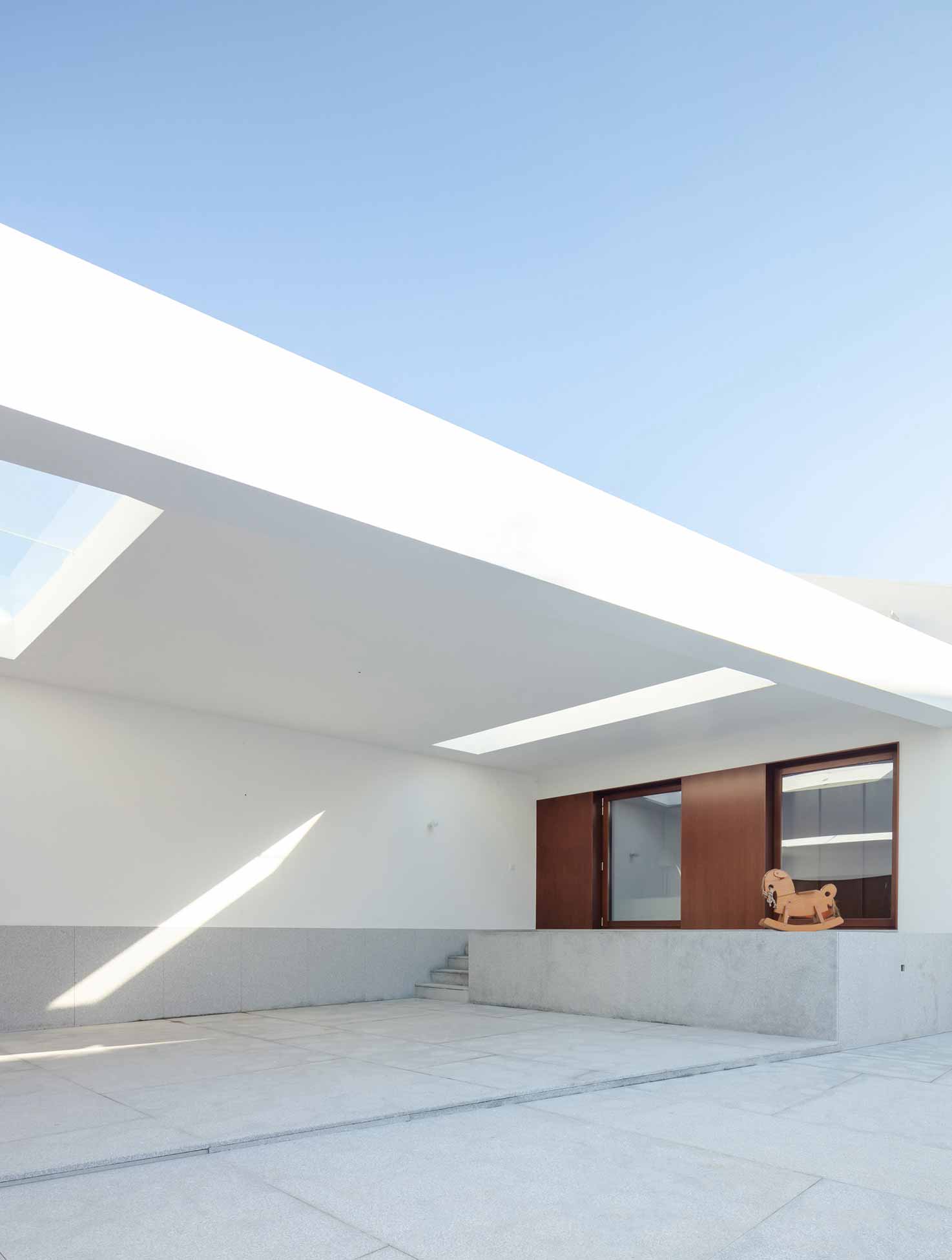
PHOTOS BY João Morgado
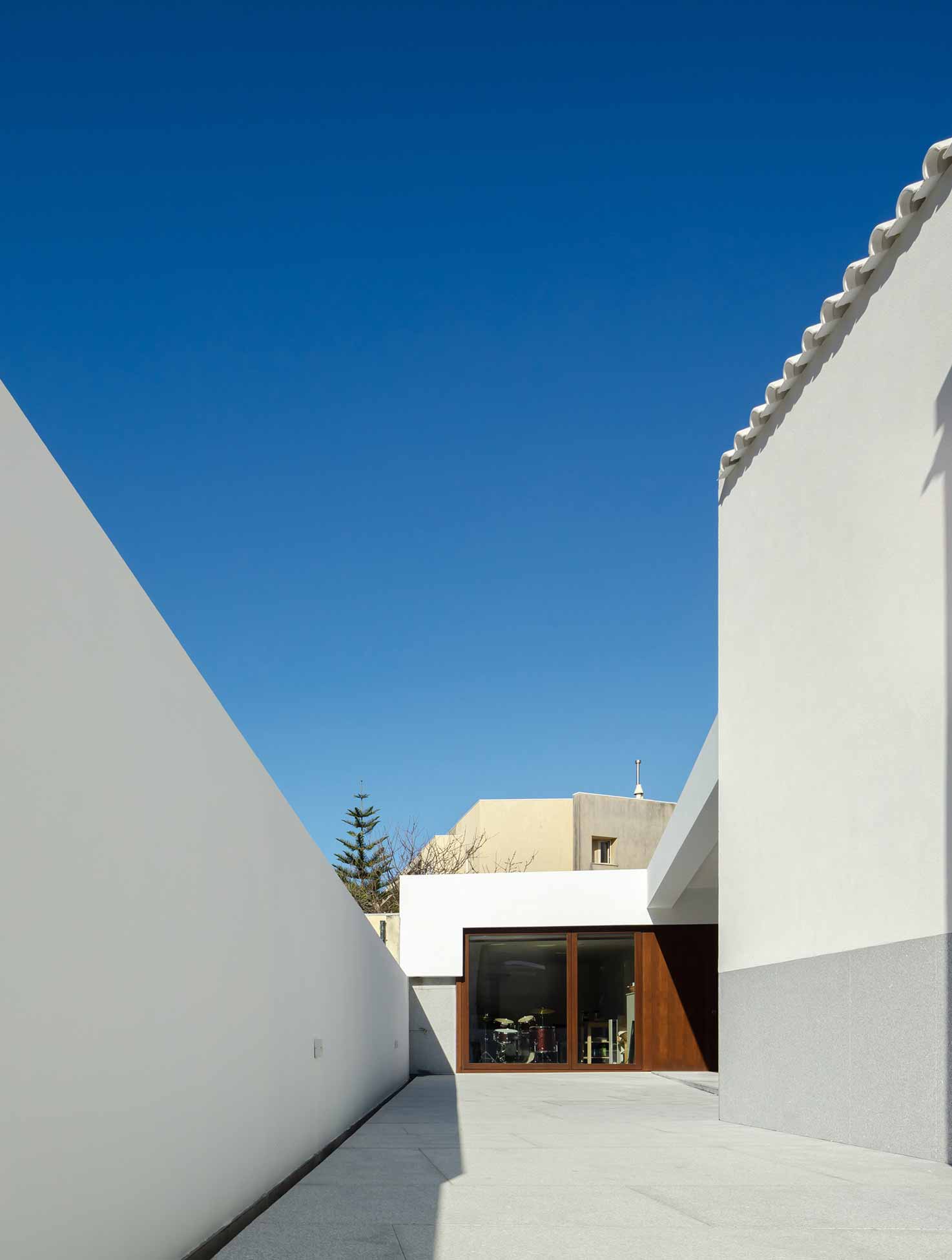
PHOTOS BY João Morgado
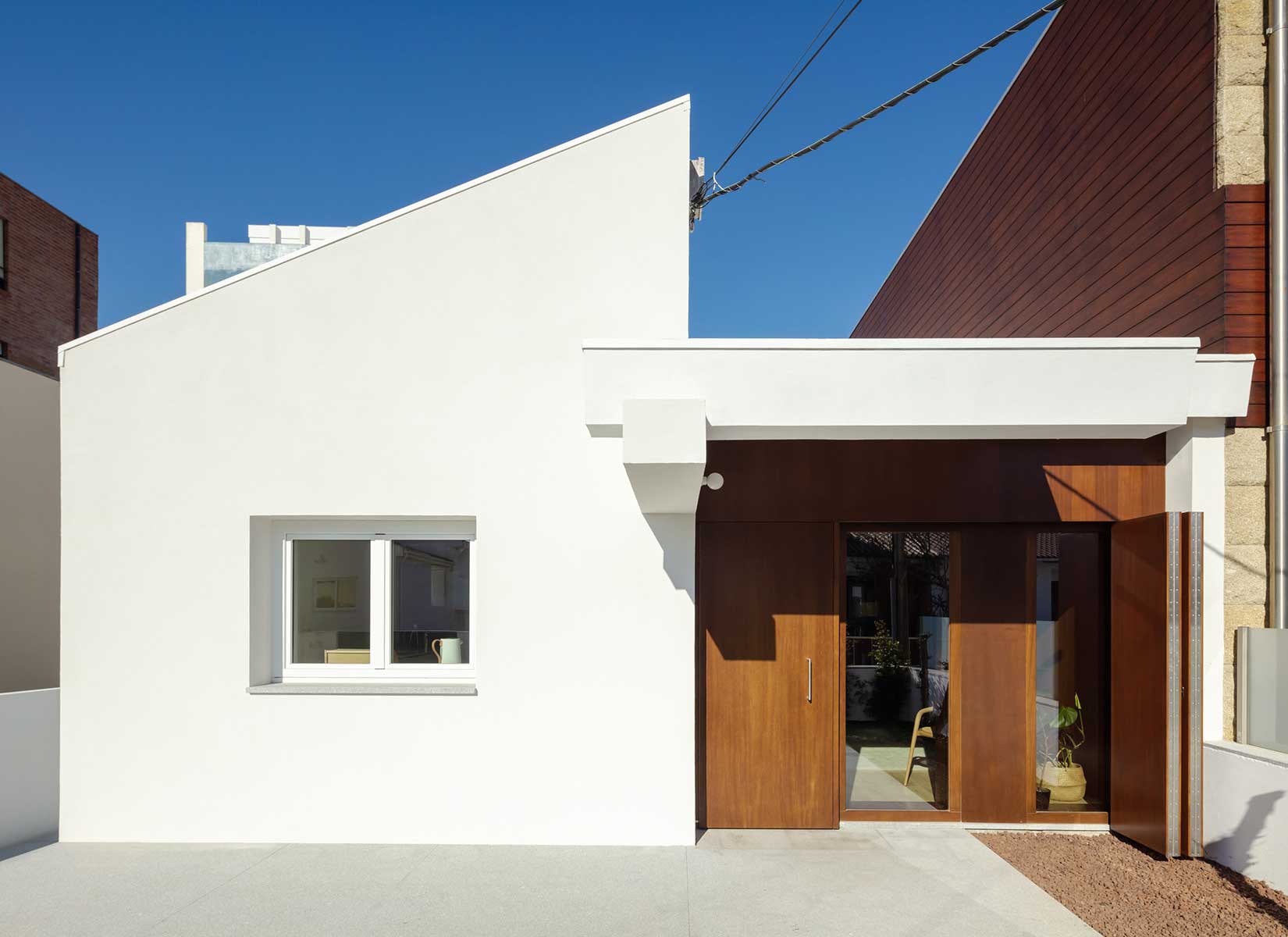
PHOTOS BY João Morgado
Formally, in the exterior, the aim was to change the existing proportions and create the sensation of a volumetric mass “resting” on a base. To achieve this, the platform on which the house sits was extended and emphasized, both at the front and the rear, creating two new
outdoor living spaces (namely, an open courtyard near the entrance, and a covered courtyard with direct access to the bedrooms).
This visual “elevation” of the residential volume, and adjustment of proportions, was reinforced through the choice of materials: all the base, wainscoting, and exterior flooring were covered with light gray granite stone, and from this base upward, everything was painted white, including the roof tiles (which reinforces the intended perception of a volumetric mass).
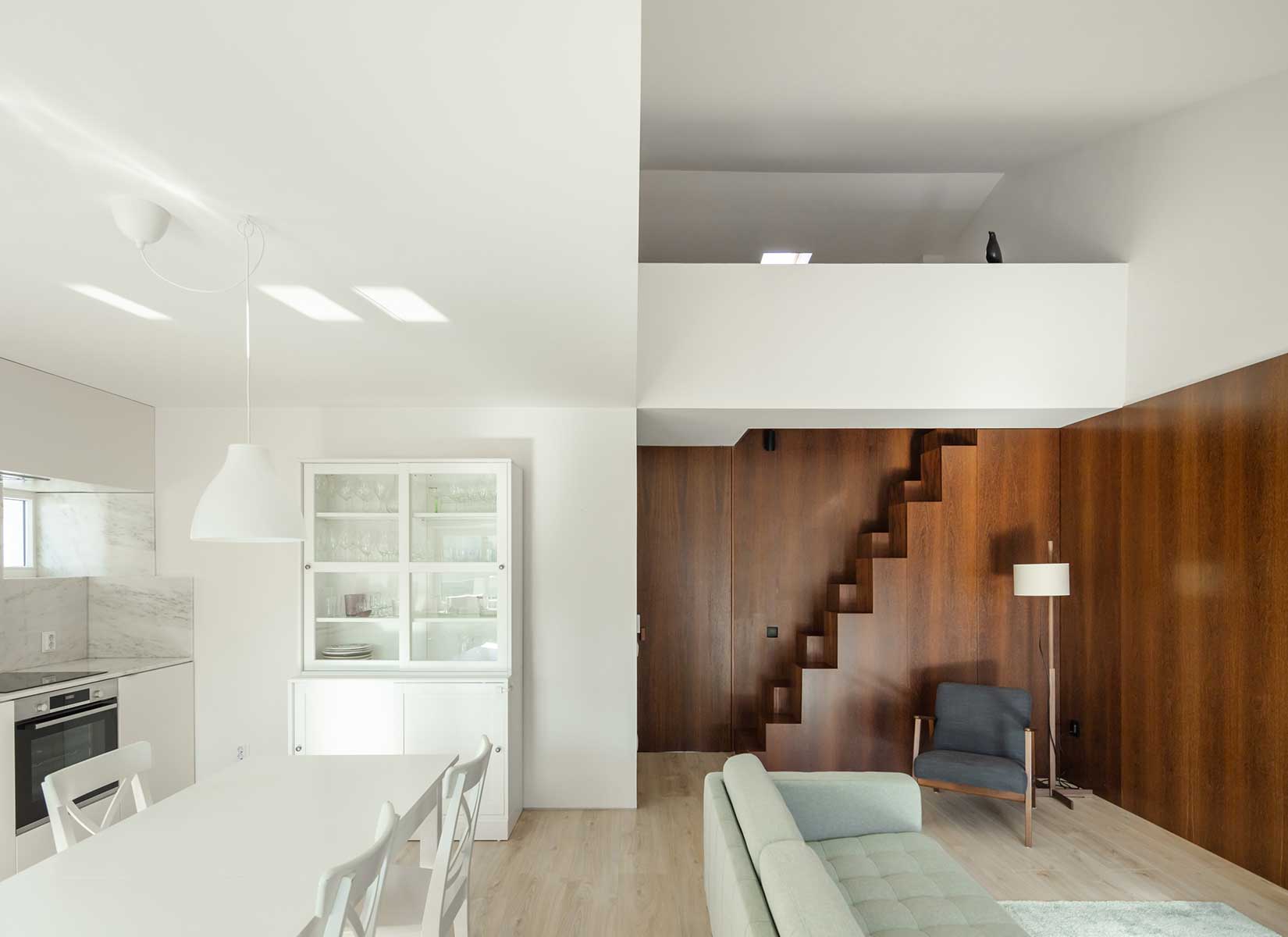
PHOTOS BY João Morgado
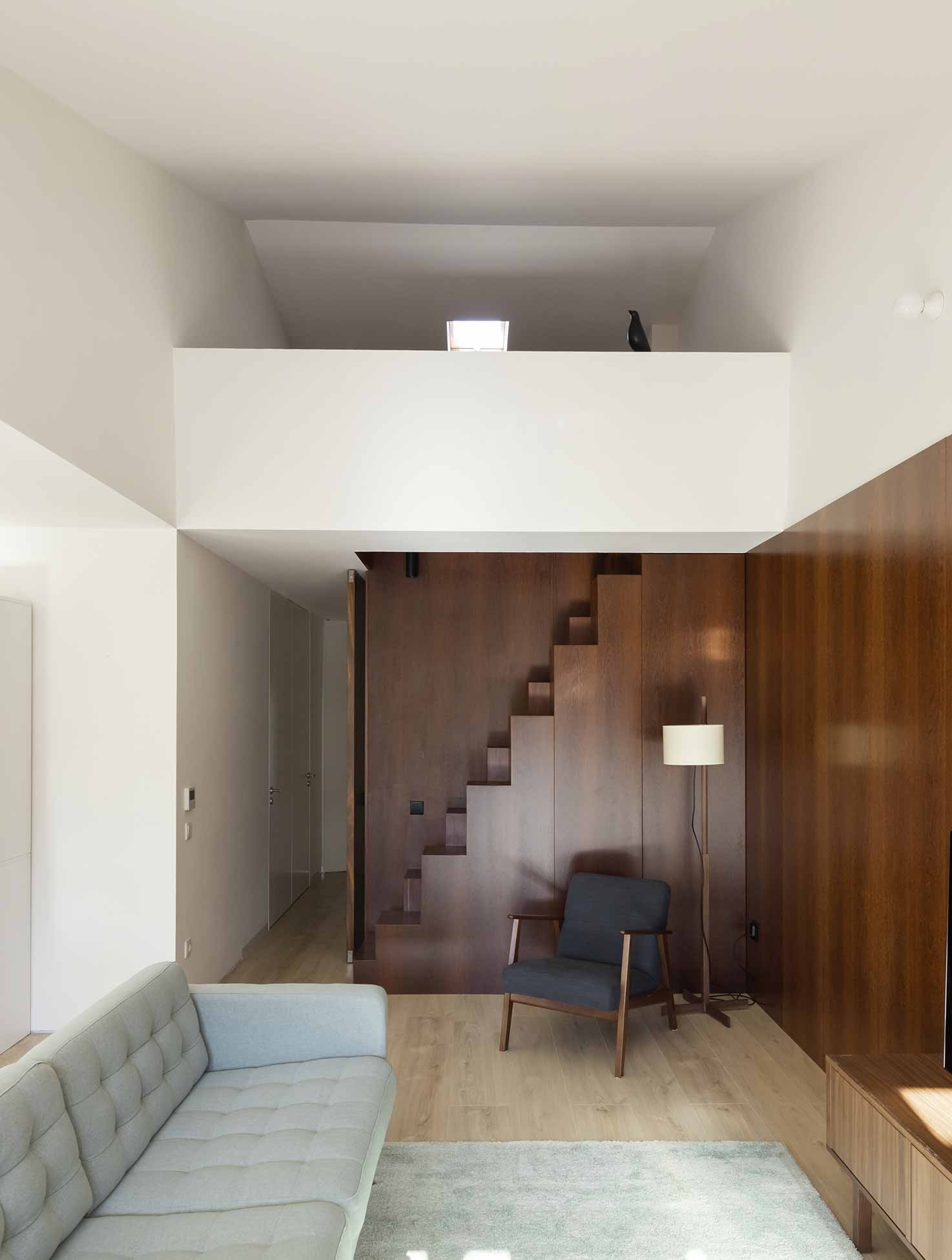
PHOTOS BY João Morgado
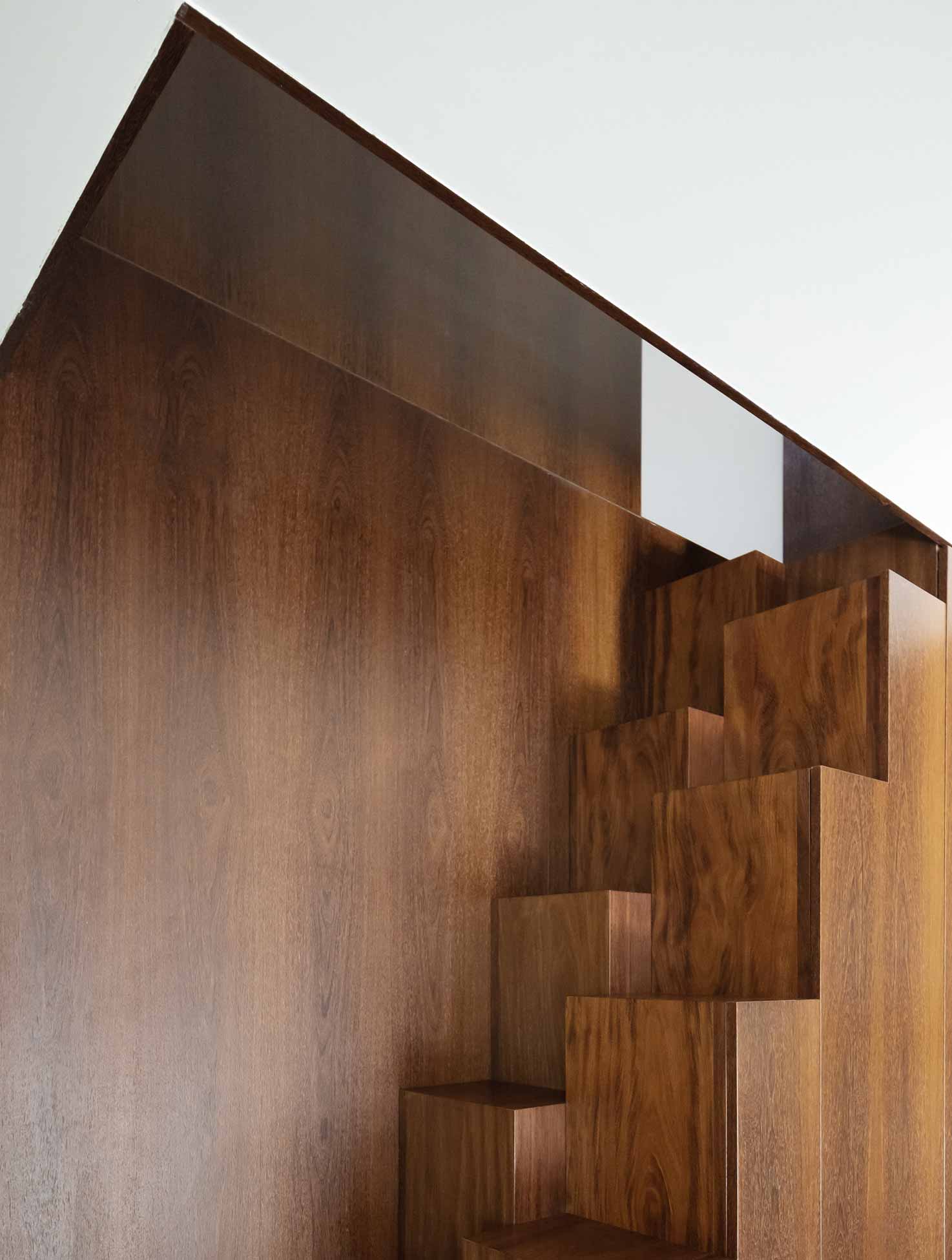
PHOTOS BY João Morgado

PHOTOS BY João Morgado
Additionally, some changes were made to the openings and the existing porch, seeking a simplification of the language and aesthetic refinement. Externally, the intention was to give a certain lightness, also due to its location near the beach, through the chosen finishes, where light tones dominate, except for the window frames and the proposed adjacent paneling set, where dark kambala wood was chosen for the frames and sucupira wood for the panels, highlighting the most intervened facade areas. Internally, the aim was to reinforce the idea of separation created by the existing shape of the roof (which consists of three roofs in opposite directions, longitudinally separating the house into two parts). Thus, the interior compartmentalization was based on this separation and organized around the central axis. This separation was further emphasized in the social area, through the difference in heights and composition assumed in the ceilings, and through the contrasts of the chosen finishes: in the living room, darker and warmer tones, with sucupira
wood paneling on the walls, and in the kitchen, lighter tones, with white lacquered panels and Estremoz marble countertops and wall covering.
To accentuate the living room space as the central space of the house and give it greater visual amplitude, the false ceiling was demolished, allowing full reading of the ceiling height up to the roof slab, and an opening was made to the attic, creating a mezzanine visually connected to the living room. Access to the mezzanine is via a compact staircase, with alternating steps, a solution that allowed for minimal occupation of the small interior area. Regarding the annex volume, its configuration was generally maintained, although changes were made to the facade and windows. The intervention contributed to improving habitability conditions, particularly through the installation of external thermal insulation and replacement of the roof (including all necessary insulation layers), leading to a consequent reduction in maintenance costs. Small openings in the external wainscoting also allow for ventilation of the air cavity under the floor slab and a reduction in humidity levels inside.
Collaborator: André Gomes
Project information
- Architect:Combo Architecture Studio
- Location:Portugal,
- Project Year:2022
- Photographer:João Morgado
- Categories:House,Patio,Residential