
Casa de Afife is a traditional summer house, in the north coast of Portugal, built in the late 60’s. It consisted of an old agricultural annex which was converted to vacation home. Even though the exterior clearly resembled a single house, each floor had an independent use.The intervention strategy sought, through a low-cost operation, to create more open spaces with better luminosity, as well as technically solving the usual constructive pathologies of an old construction.
The independence between floors were maintained, but differences in the spatiality between them were created in order to allow, in the future, its use as a single house. If on the ground floor the original division between living room and kitchen was maintained, allowing its easy conversion into bedrooms, on the upper floor these two spaces were joined into one. The flat ceiling of the upper floor, which concealed a solid wood roof, was demolished to provide a more expressive spatial amplitude to this social area. The kitchen was then designed as an open-space, in which its counter appears as the background of the living room. Perpendicularly to the counter, a tall pantry cupboard was positioned, which delimits the entrance hall. In both living rooms the two old fireplaces were demolished.
Taking advantage of the expression of its stone ruin, two wood stoves were inserted. The pre-existing rooms were quite small. The divisions between bedrooms and bathrooms were reconfigured, thus allowing for wider spaces and a more functional use.The choices of materials and colors sought to respect as much as possible the spirit of the original construction. The use of traditional natural materials was privileged, such as terracota tiles, white ceramic tiles, solid wood floors and exposed masonry. Light colors were chosen, in order to make the spaces more luminous.
A stereotomy puzzle was designed on the floor where the different pieces of furniture land and are arranged. The carpentry elements of the house are composed of a game between painted MDF boards with solid wood details, such as handles or hangers.The intervention focused, therefore, on a harmonious design of small-scale details, in which the balance of these moments became decisive for the reinforcement of the idea of a simple and pleasant summer house.
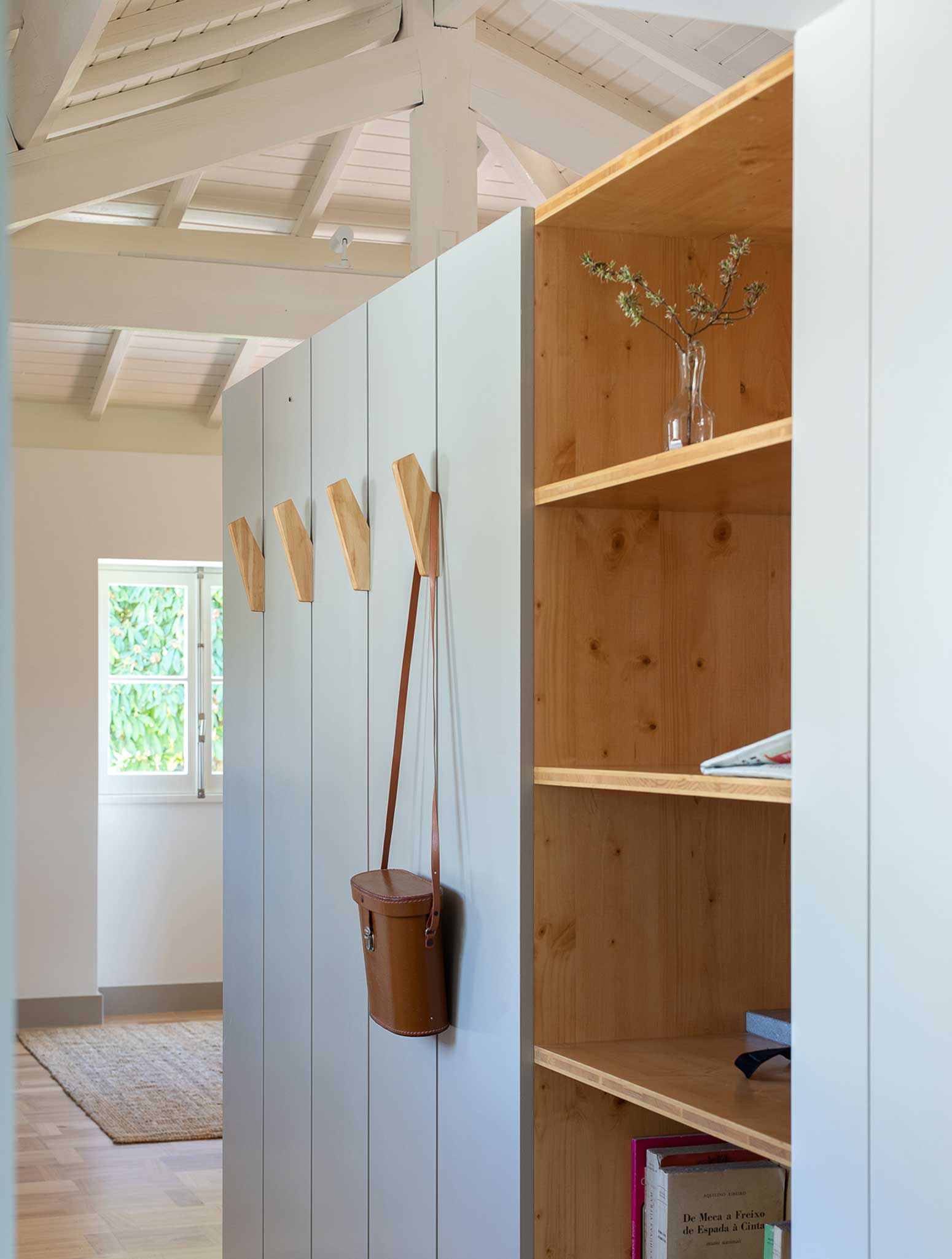
PHOTOS BY José Campos
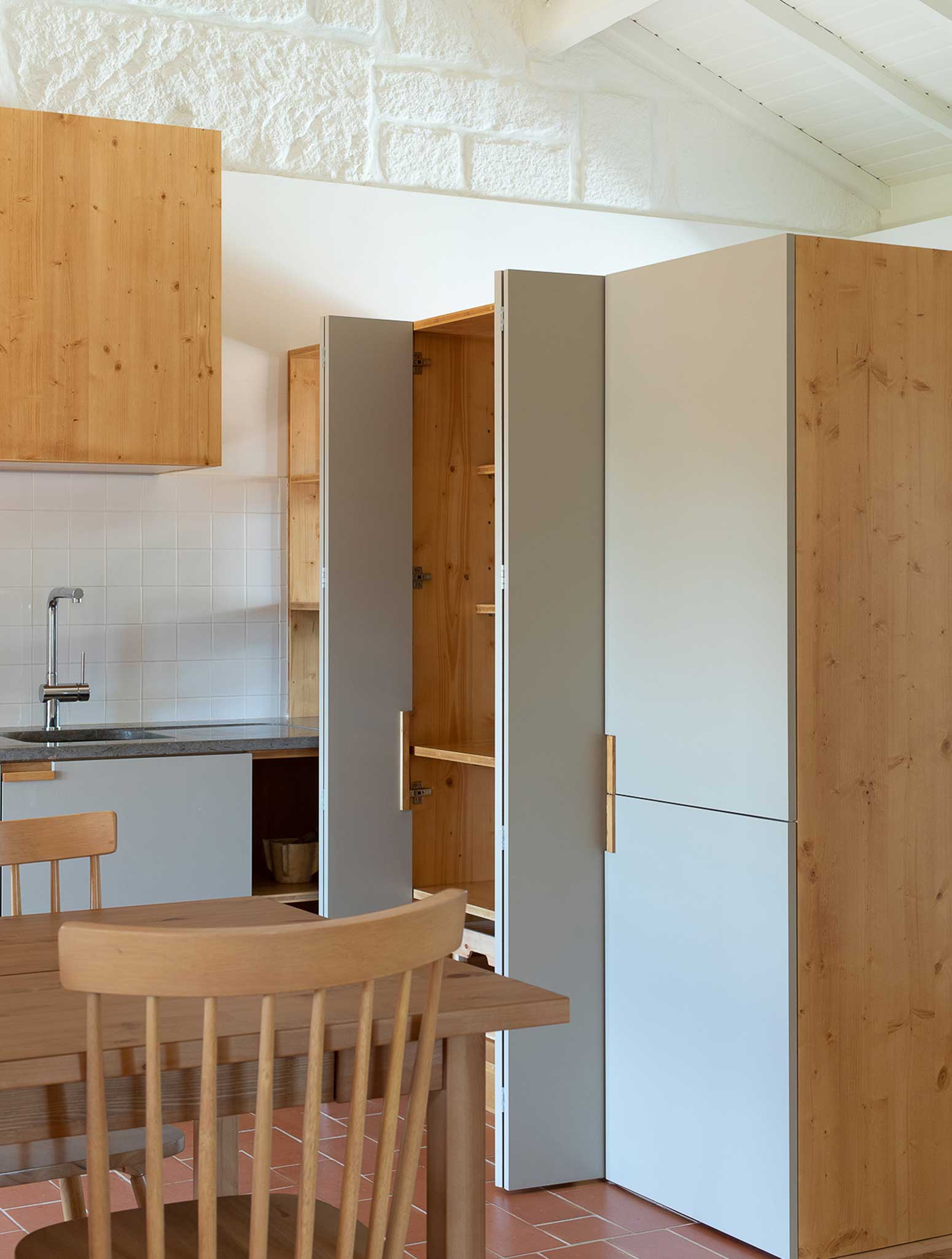
PHOTOS BY José Campos
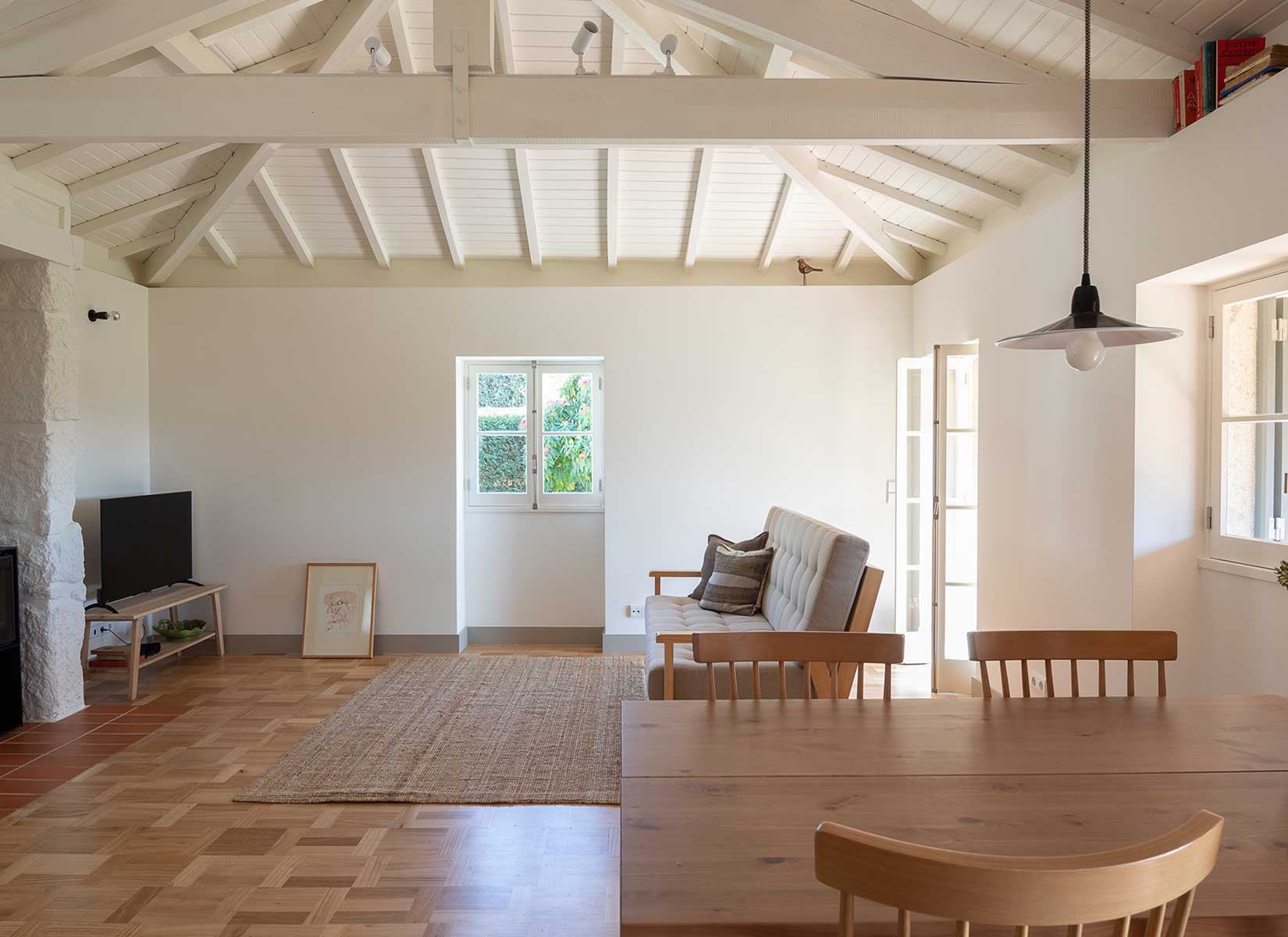
PHOTOS BY José Campos
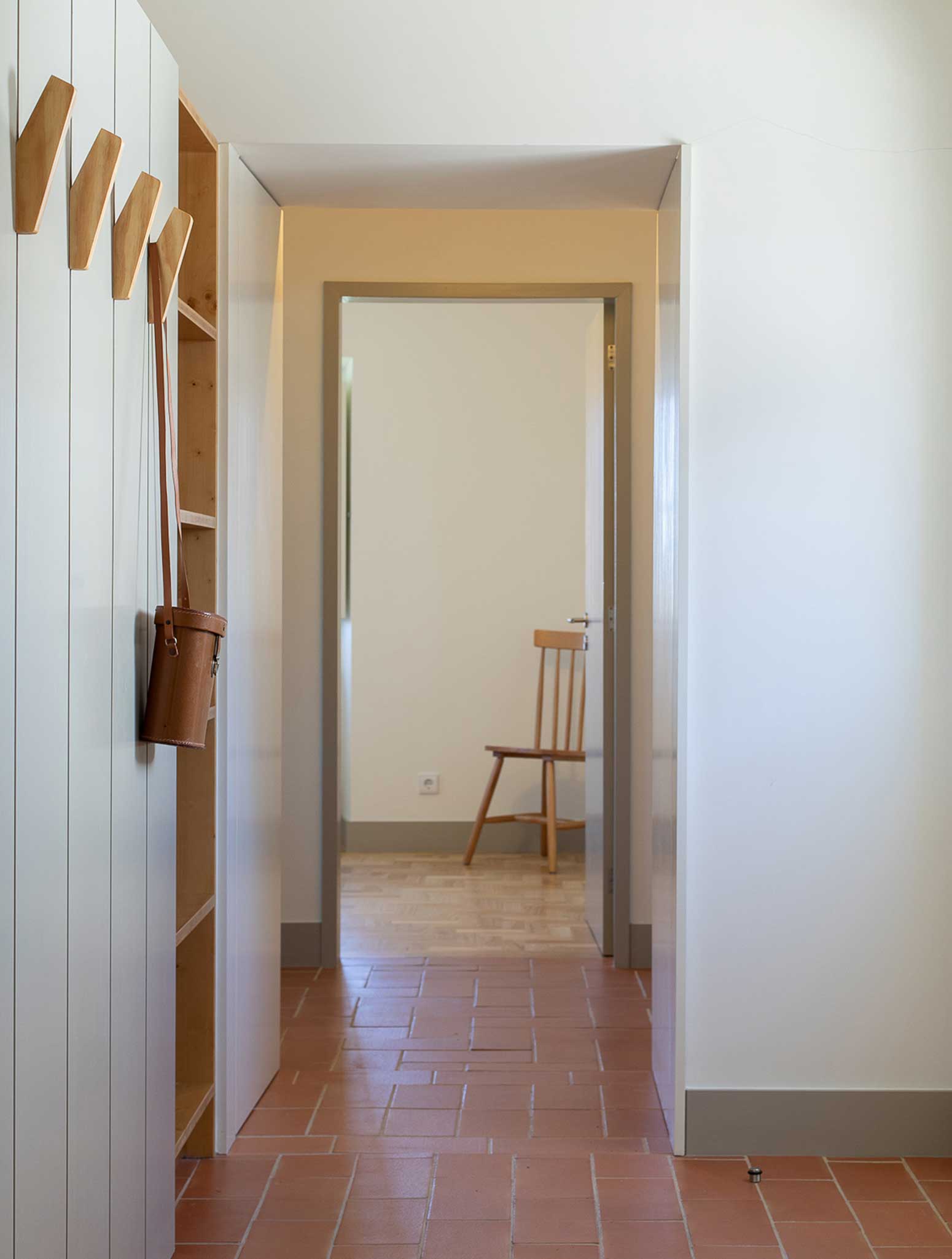
PHOTOS BY José Campos
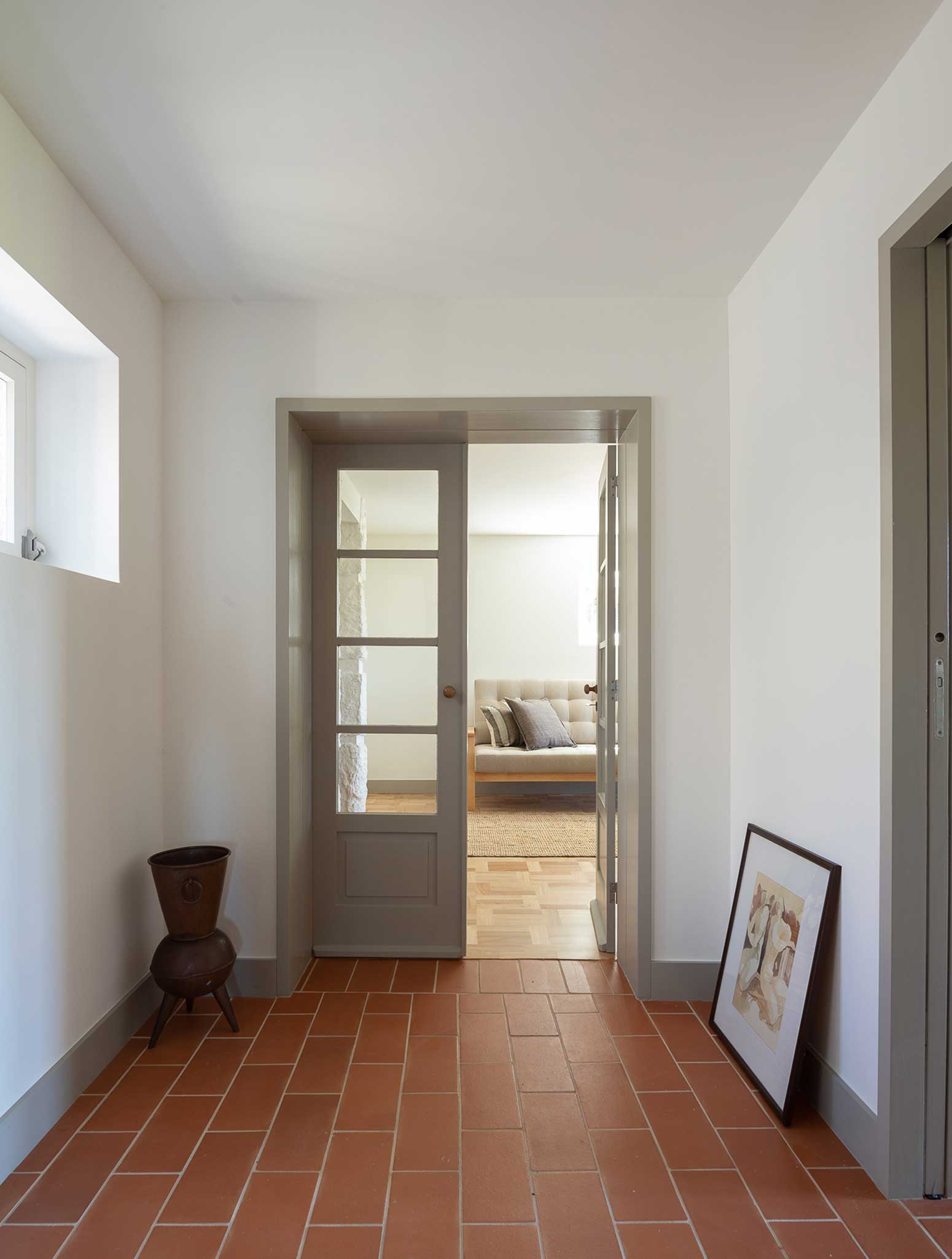
PHOTOS BY José Campos
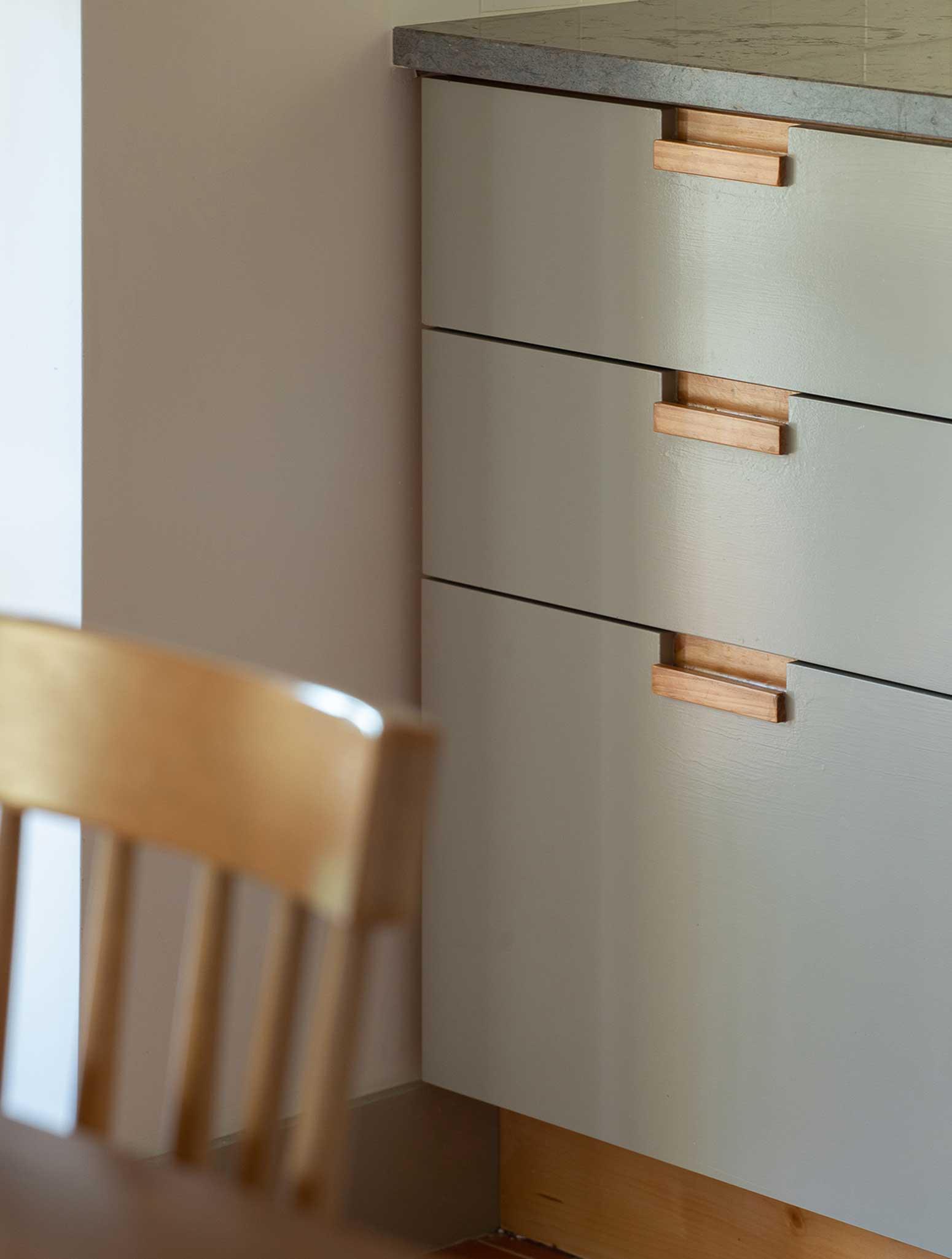
PHOTOS BY José Campos
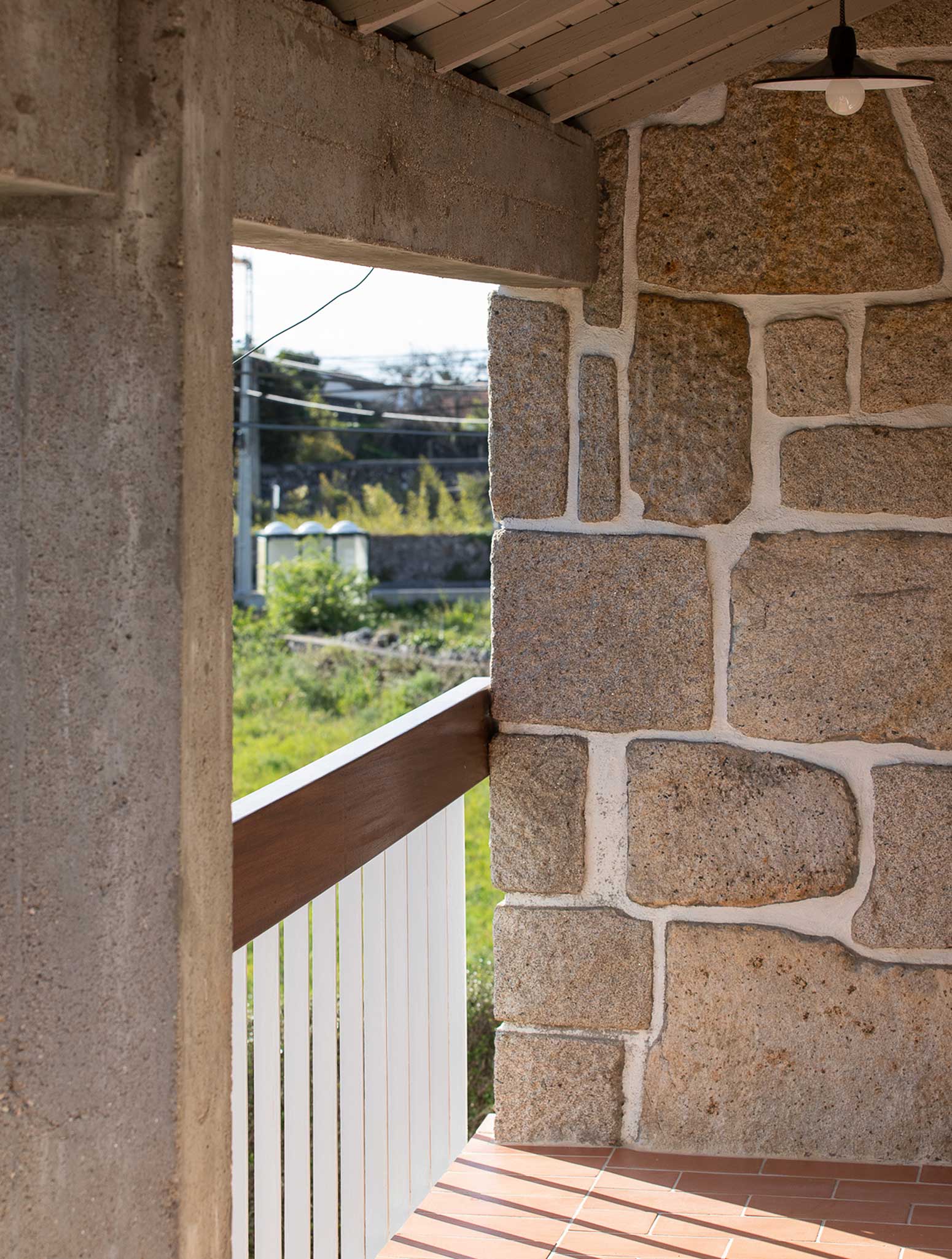
PHOTOS BY José Campos
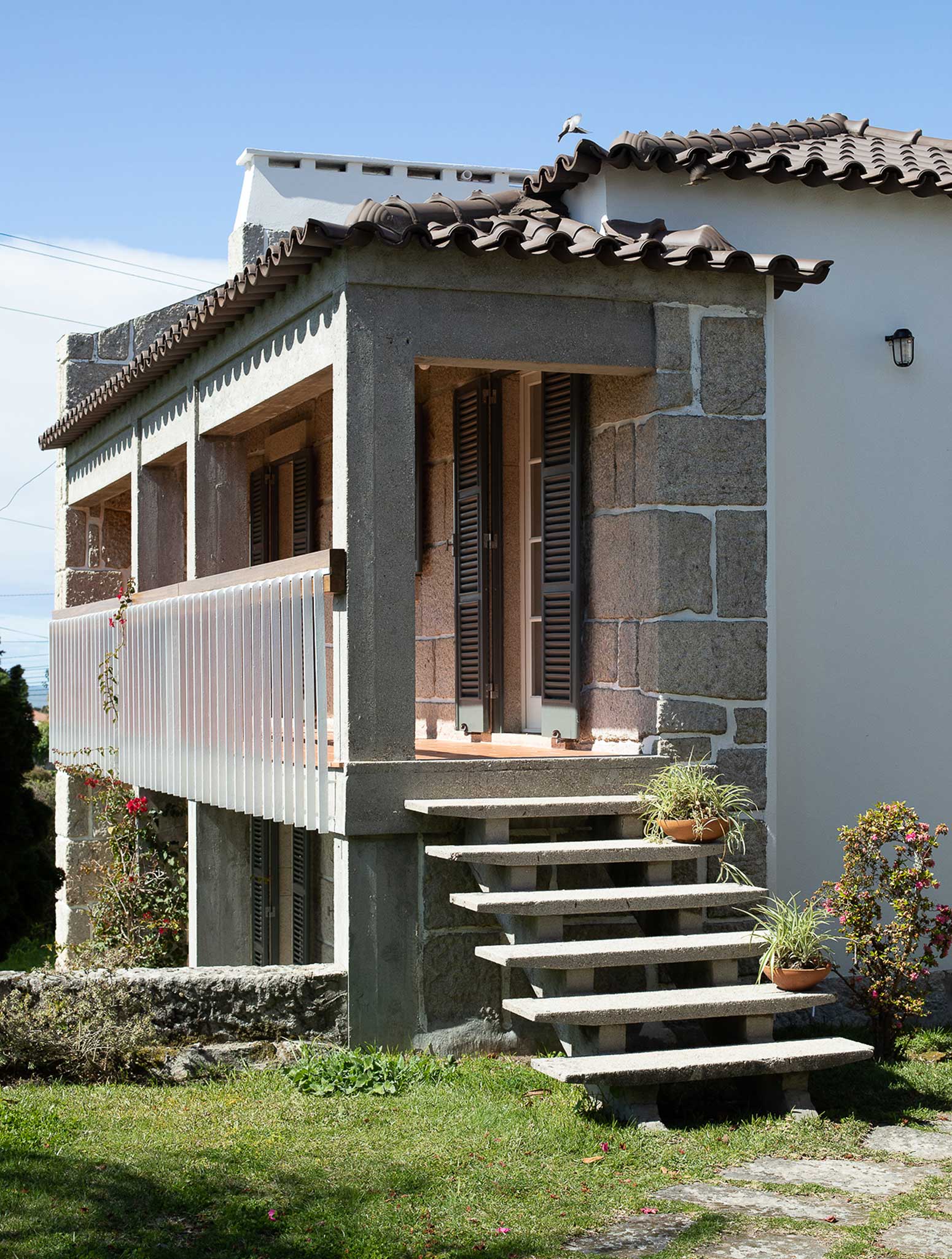
PHOTOS BY José Campos
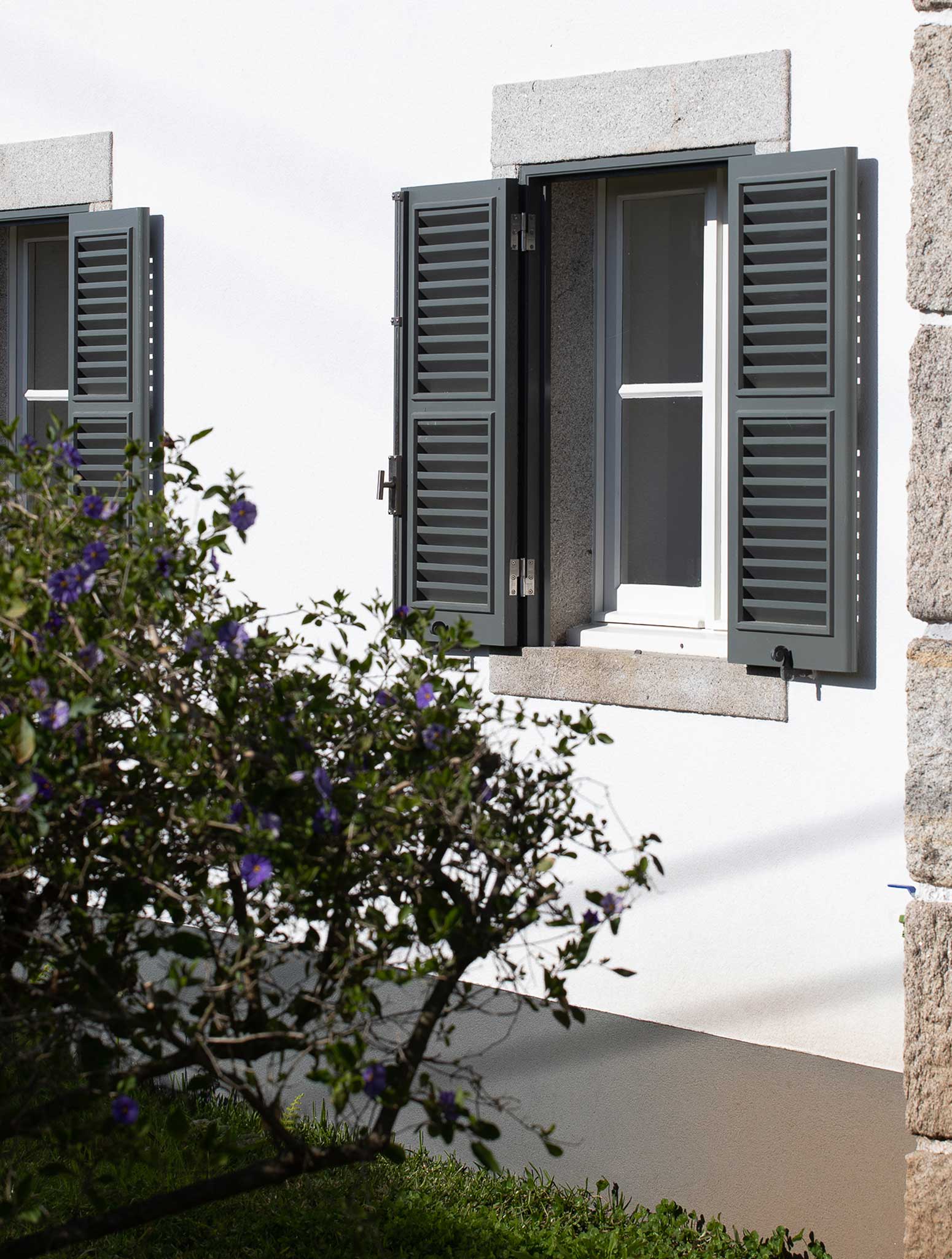
PHOTOS BY José Campos
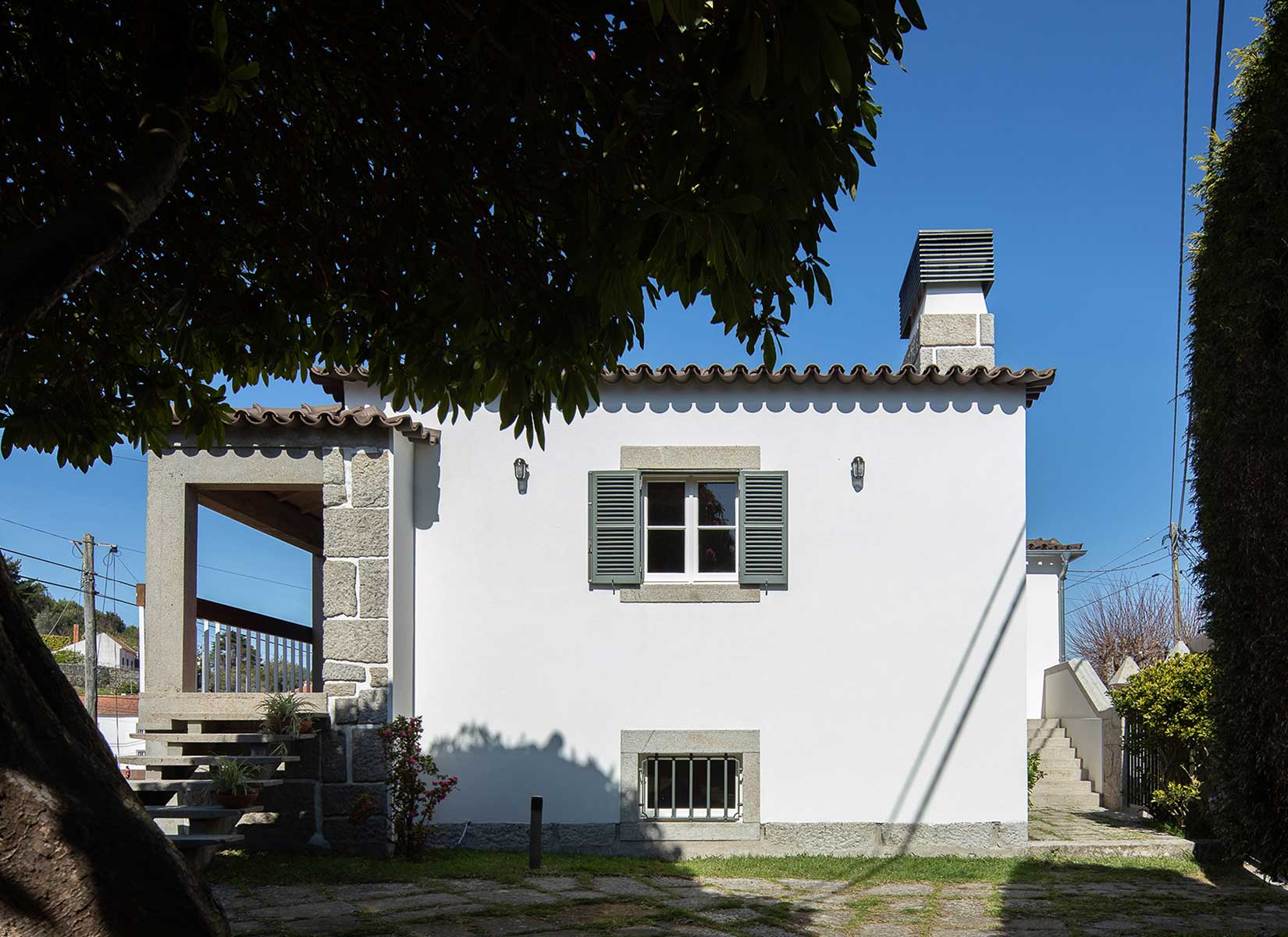
PHOTOS BY José Campos
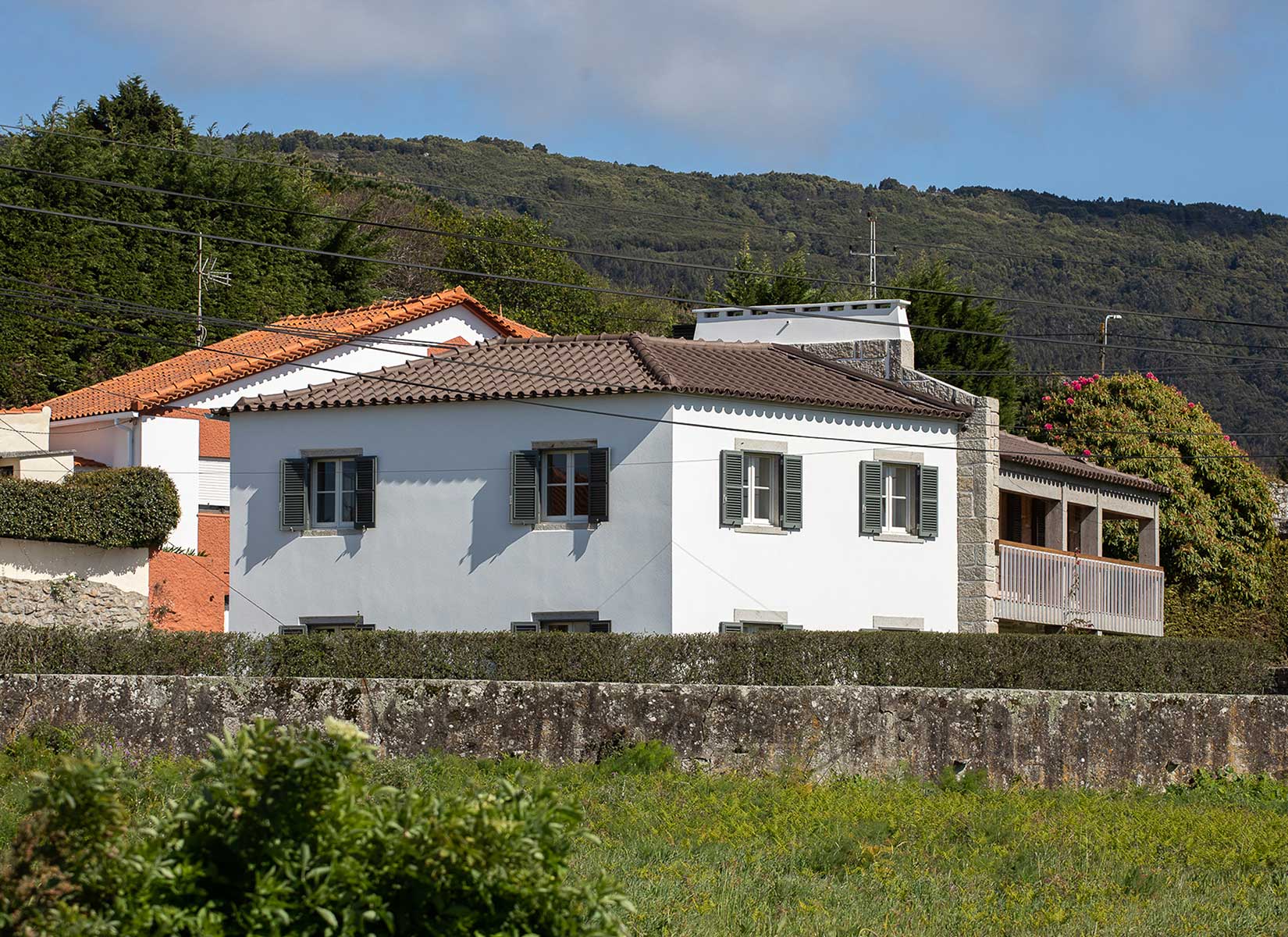
PHOTOS BY José Campos
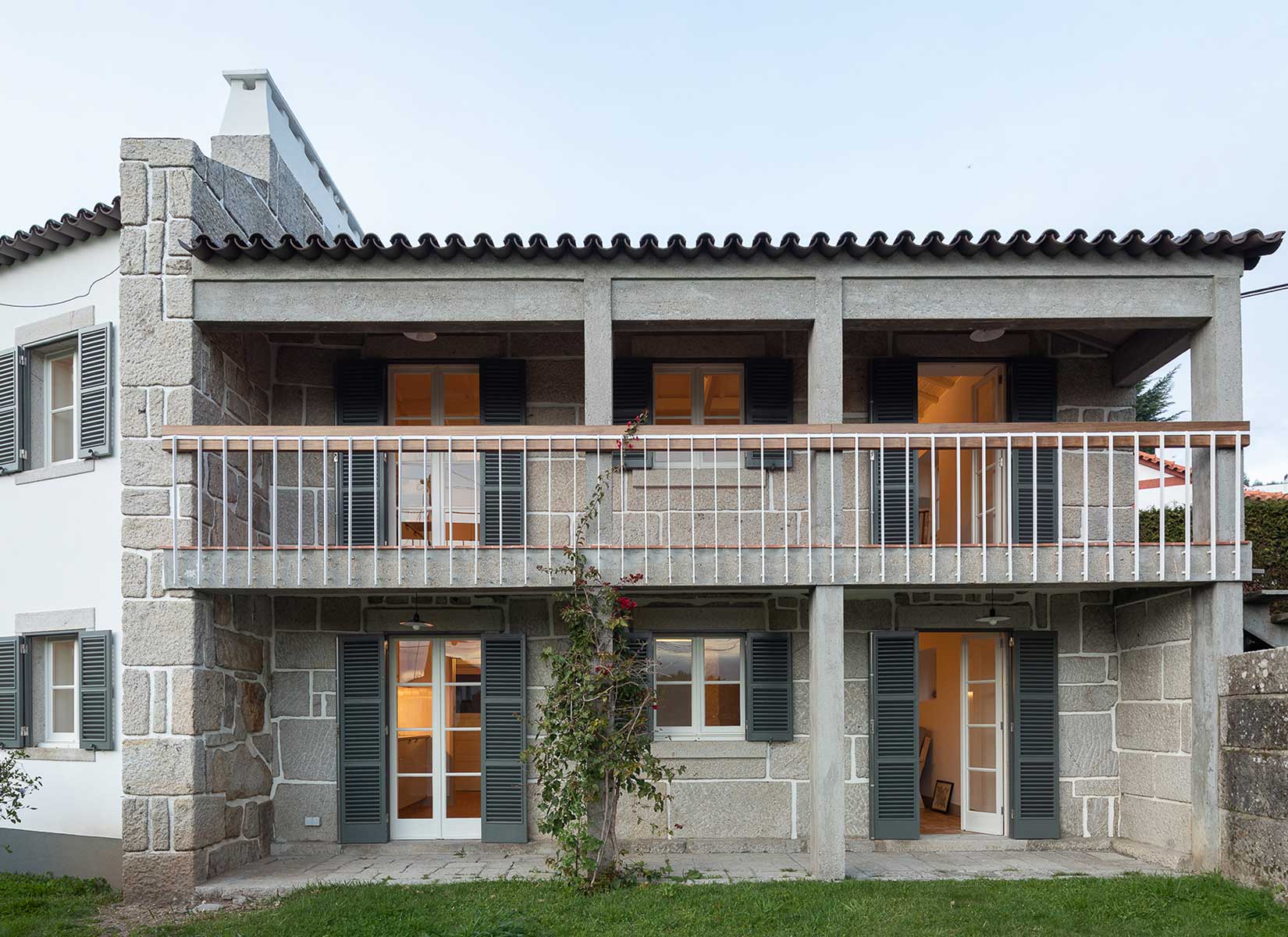
PHOTOS BY José Campos
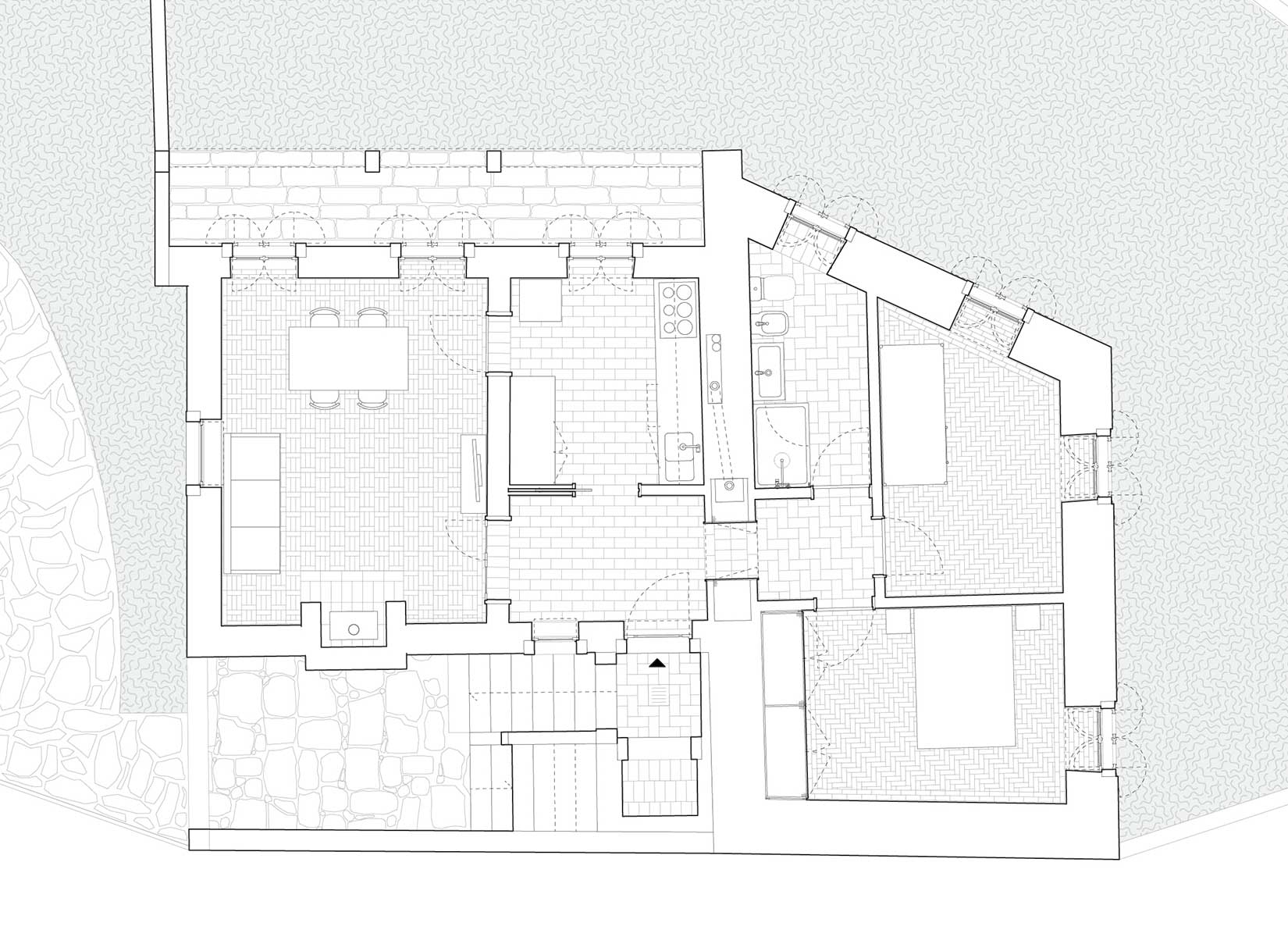
Project information
- Architect:Colajj
- Location:Portugal,
- Project Year:2021
- Photographer:José Campos
- Categories:House