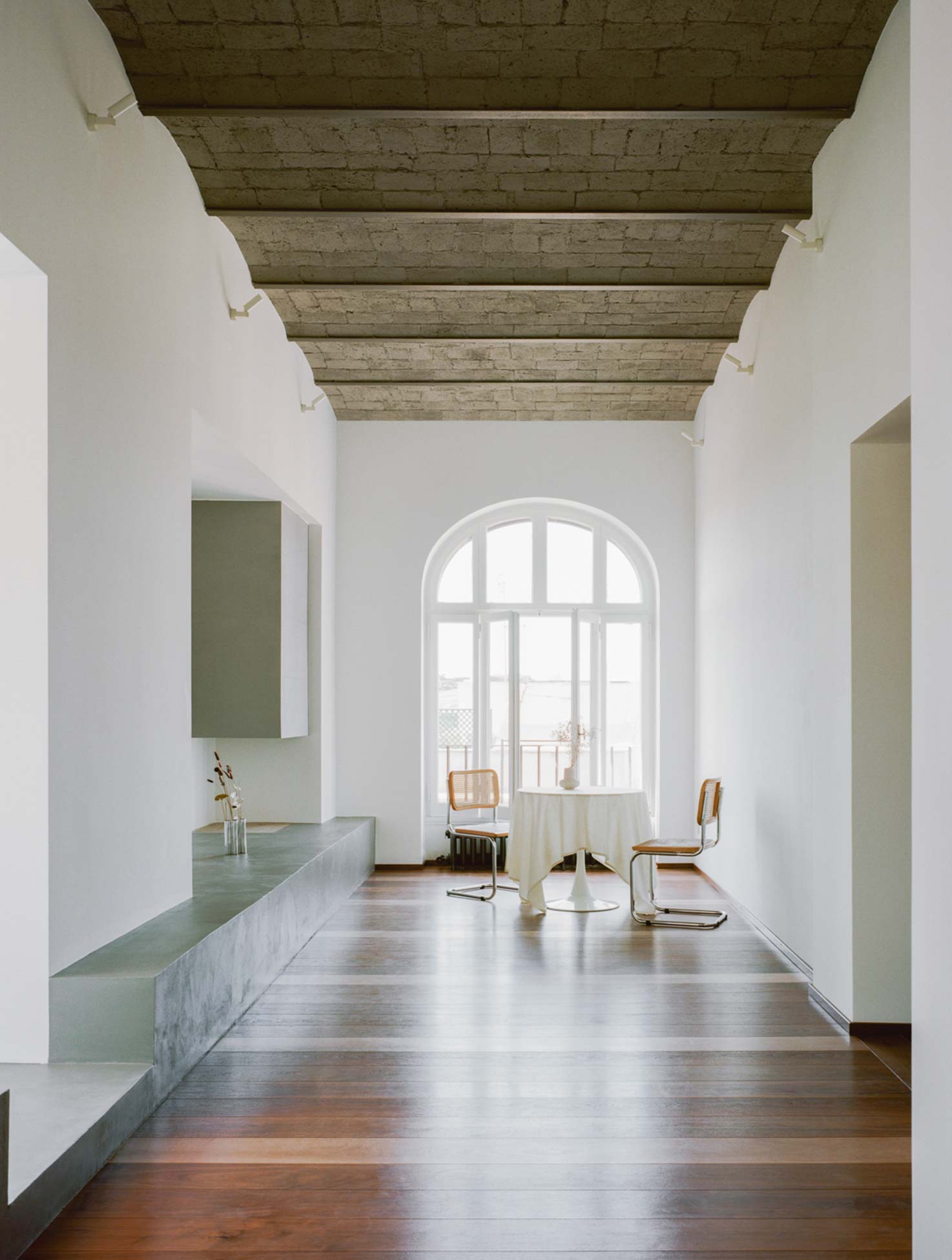
In the Monti district, nestled among buildings near the Colle Oppio Park and just a few hundred meters from the Domus Aurea, stands the Villino Brini-Meschini. This small but distinctive example of Roman “barocchetto” architecture was designed in 1923 by architect Pietro Aschieri, commissioned by the prominent Art Nouveau decorators who gave the villa its name.
The house was filled with numerous embellishments and coverings that weighed down and darkened the perception of the space. Dropped ceilings, moldings, wallpapered walls, stucco, and marble cladding all contributed to a o an overwhelming and disjointed feel. The renovation project aimed to strip away and simplify this overwhelming aesthetic, embracing a sober, elegant, and rational style that could restore the home’s original essence. At the same time, it sought to create a contrast of colors and materials with contemporary additions.
The preliminary surveys revealed that the dropped ceilings in the living room and bedrooms concealed a stunning vaulted ceiling in stone with steel beams. Restoring the ceiling not only elevated the living room but also enhanced its overall grandeur. The old, time-worn parquet was replaced with walnut planks interspersed with oak, laid in alignment with the ceiling beams. The existing fireplace was replaced with a sleek, minimalist design, clad in concrete slabs and suspended above a microcement base that doubles as a bench in the living room and extends into the veranda area, serving as flooring. This approach created a seamless formal and functional continuity between the historic home and the newer addition.
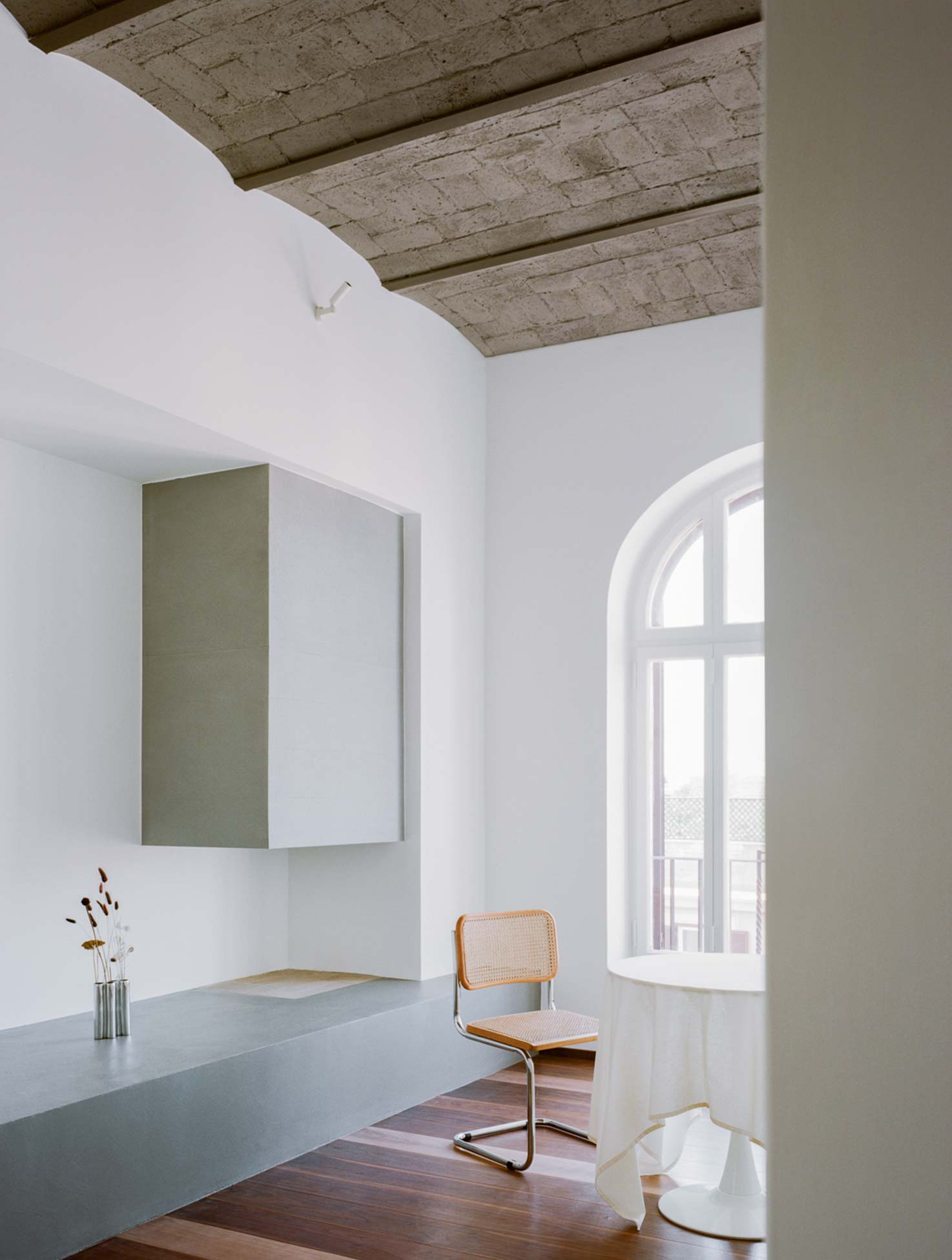
PHOTOS BY Lorenzo Zandri
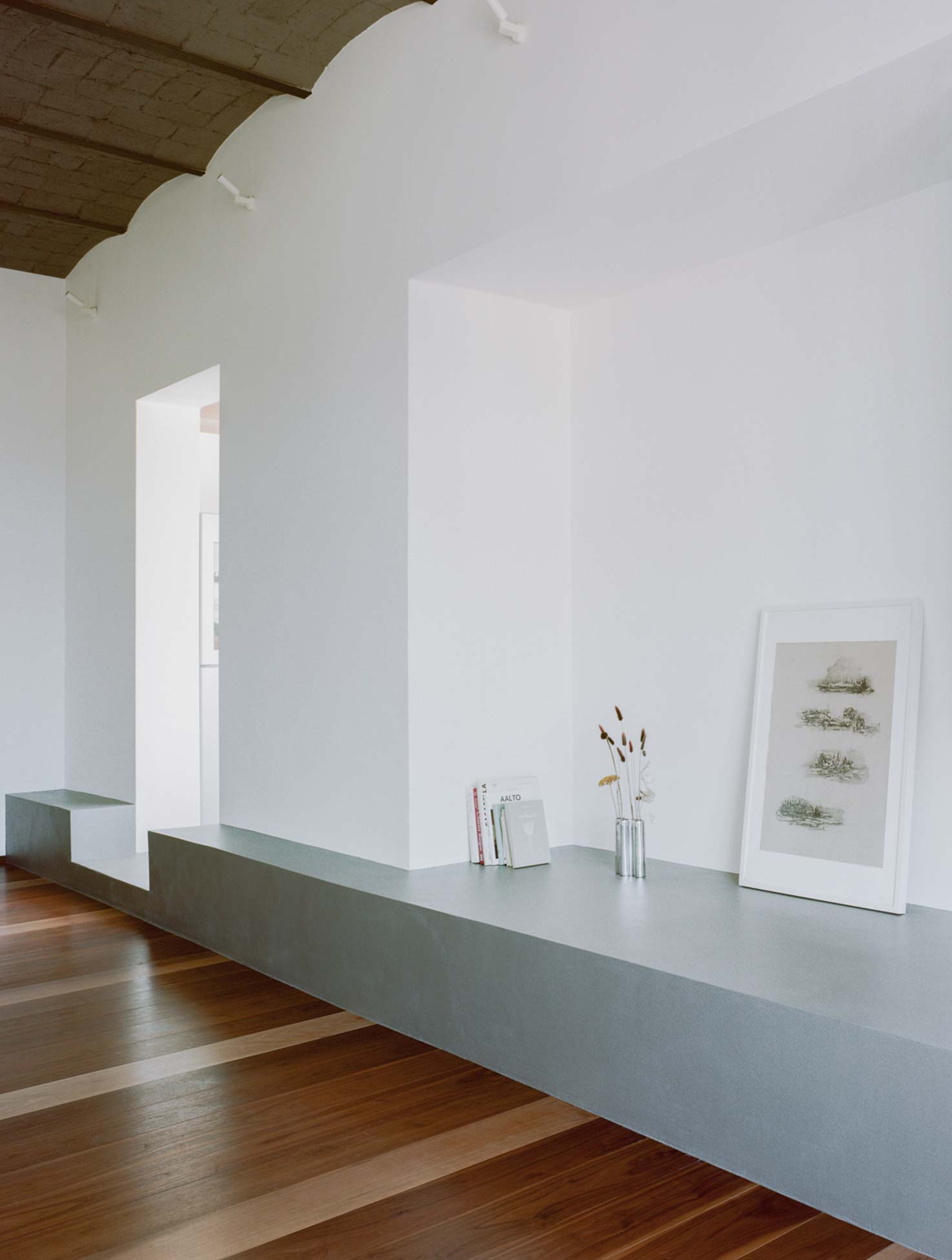
PHOTOS BY Lorenzo Zandri
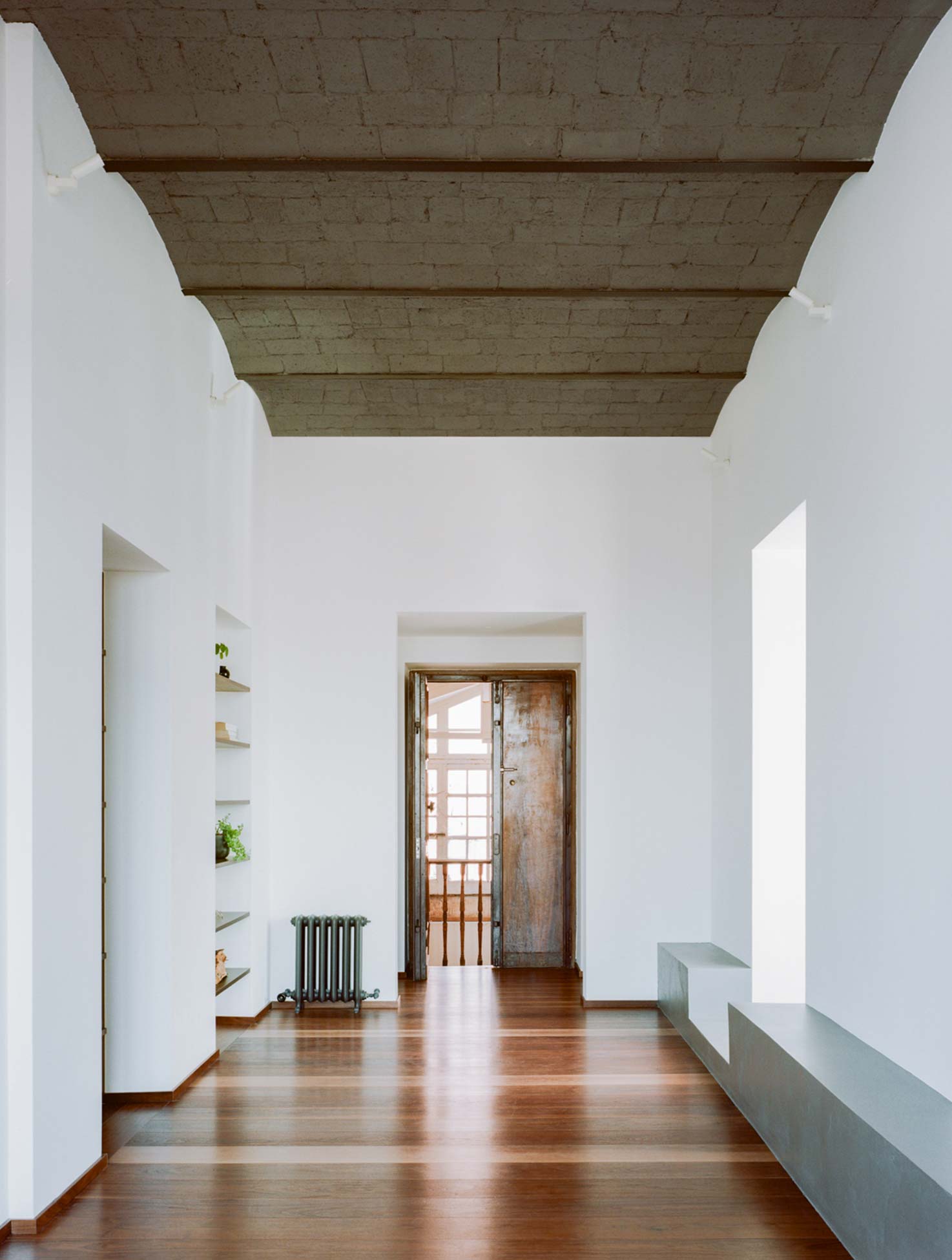
PHOTOS BY Lorenzo Zandri
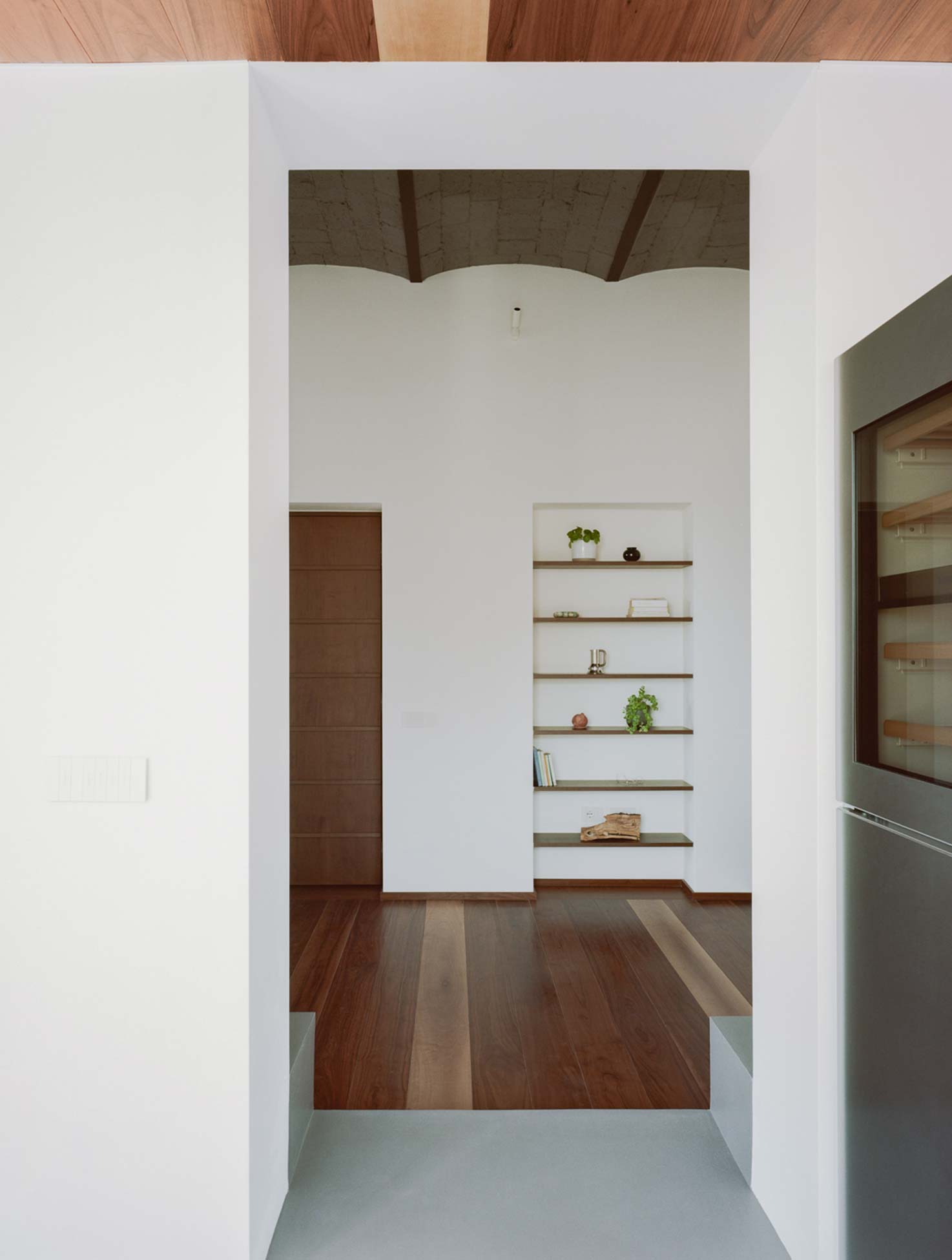
PHOTOS BY Lorenzo Zandri
The veranda, once a simple panel-covered structure, has been completely reimagined in a contemporary style and transformed into a kitchen, offering the clients—who are particularly passionate about culinary arts—a space that seamlessly connects with the outdoors. To maintain brightness and this connection to the terrace, the kitchen was designed in steel and suspended from the veranda’s structure, effectively appearing to float in the space. The floor continues the materiality of the fireplace base, while the ceiling is clad in the same bi-chromatic planks as the living room. From the veranda’s glass doors, one can access the terrace with a view of Colle Oppio and the Colosseum, paved with colored terracotta bricks laid in a herringbone pattern, reminiscent of traditional Roman flooring. A pergola, aligned with the veranda’s volume, will allow for outdoor dining in the shade of the newly planted jasmine.
Upon re-entering, you access the private area of the bedrooms and bathrooms through a wooden door, whose design contrasts with the adjacent bookshelf. The master bedroom, with a view of the Colosseum from its window, has been enhanced with Prussian blue walls, the restoration of the original modular parquet, and the addition of a central lamp, Groppi’s Moon, which evokes the ambiance of a night sky.
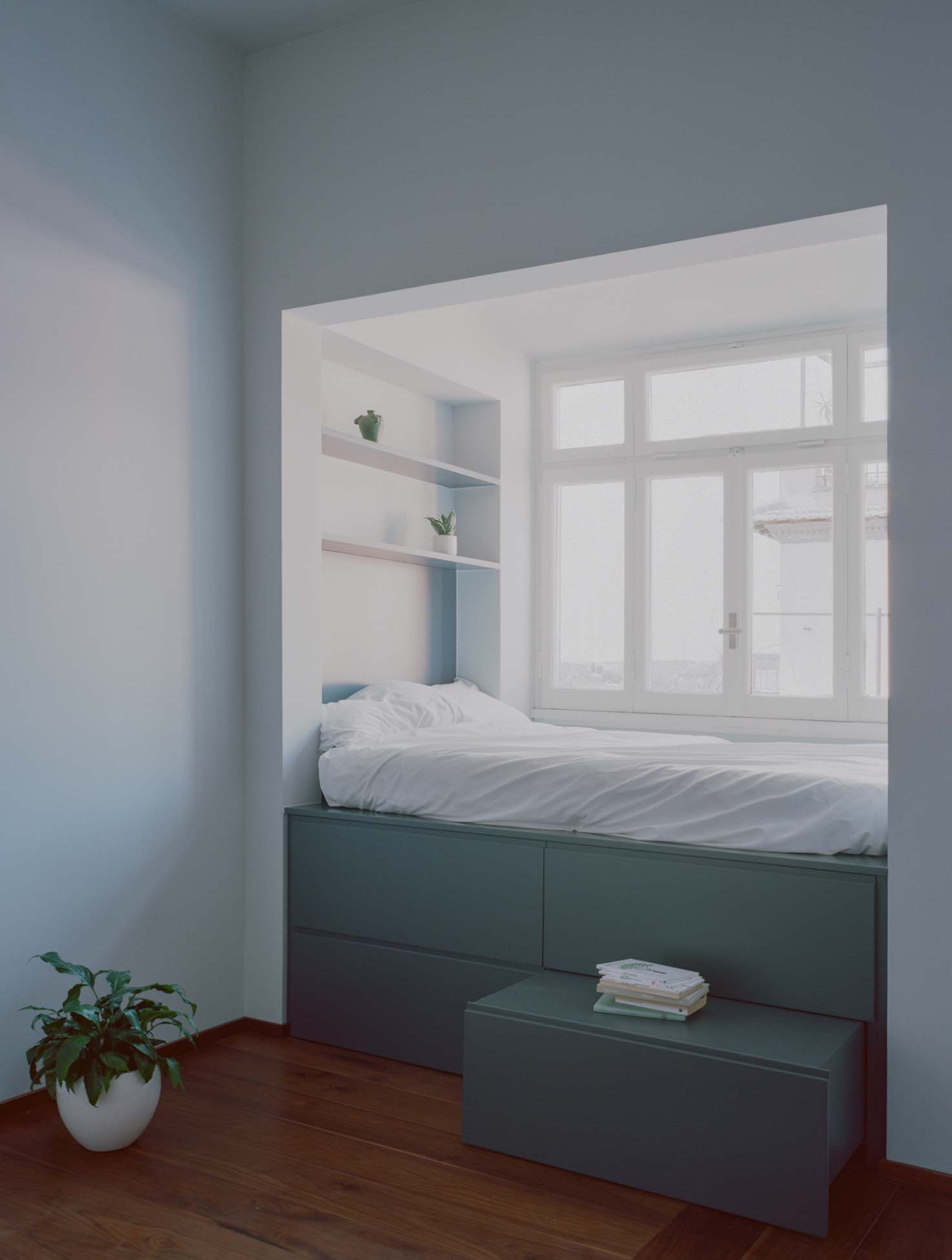
PHOTOS BY Lorenzo Zandri
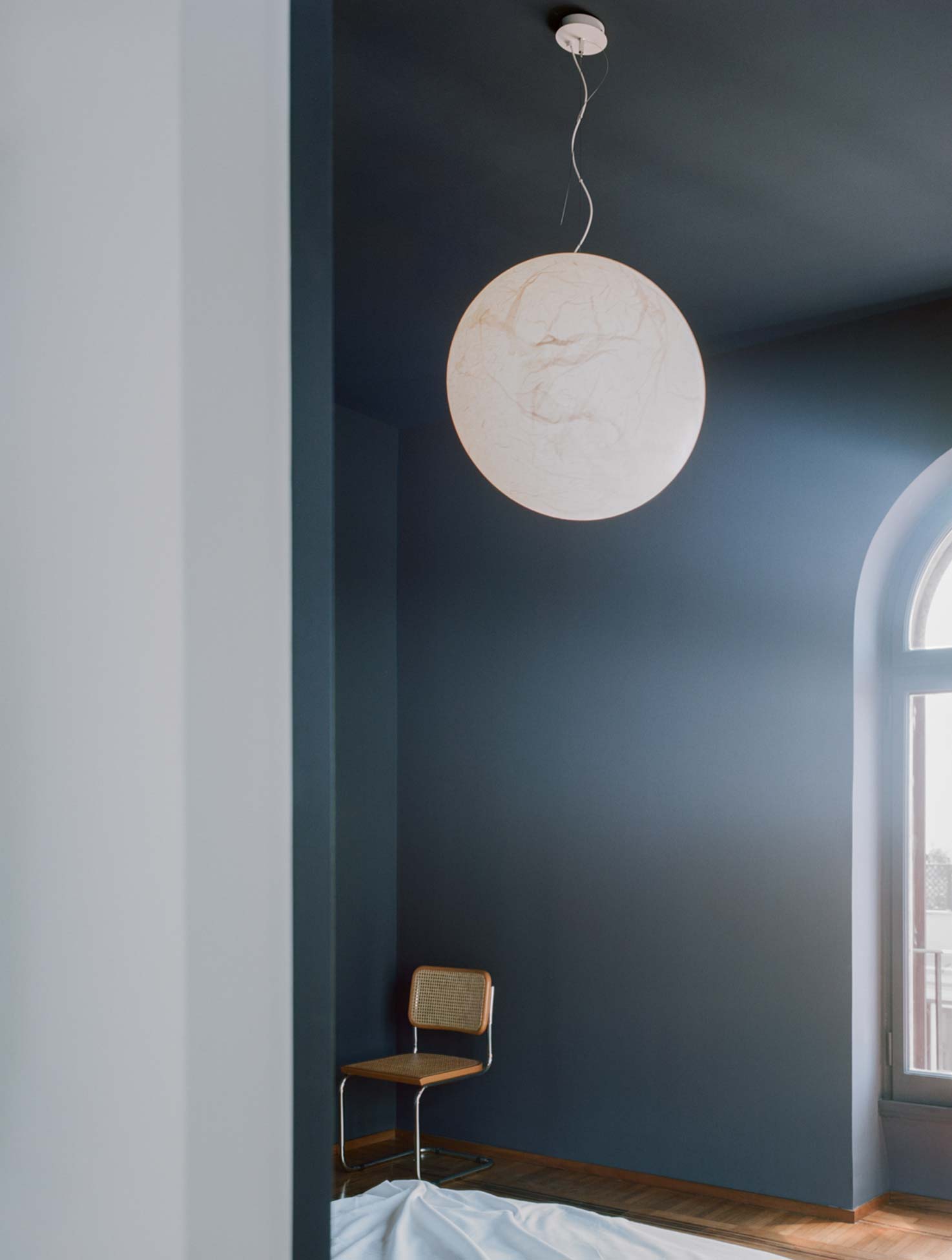
PHOTOS BY Lorenzo Zandri
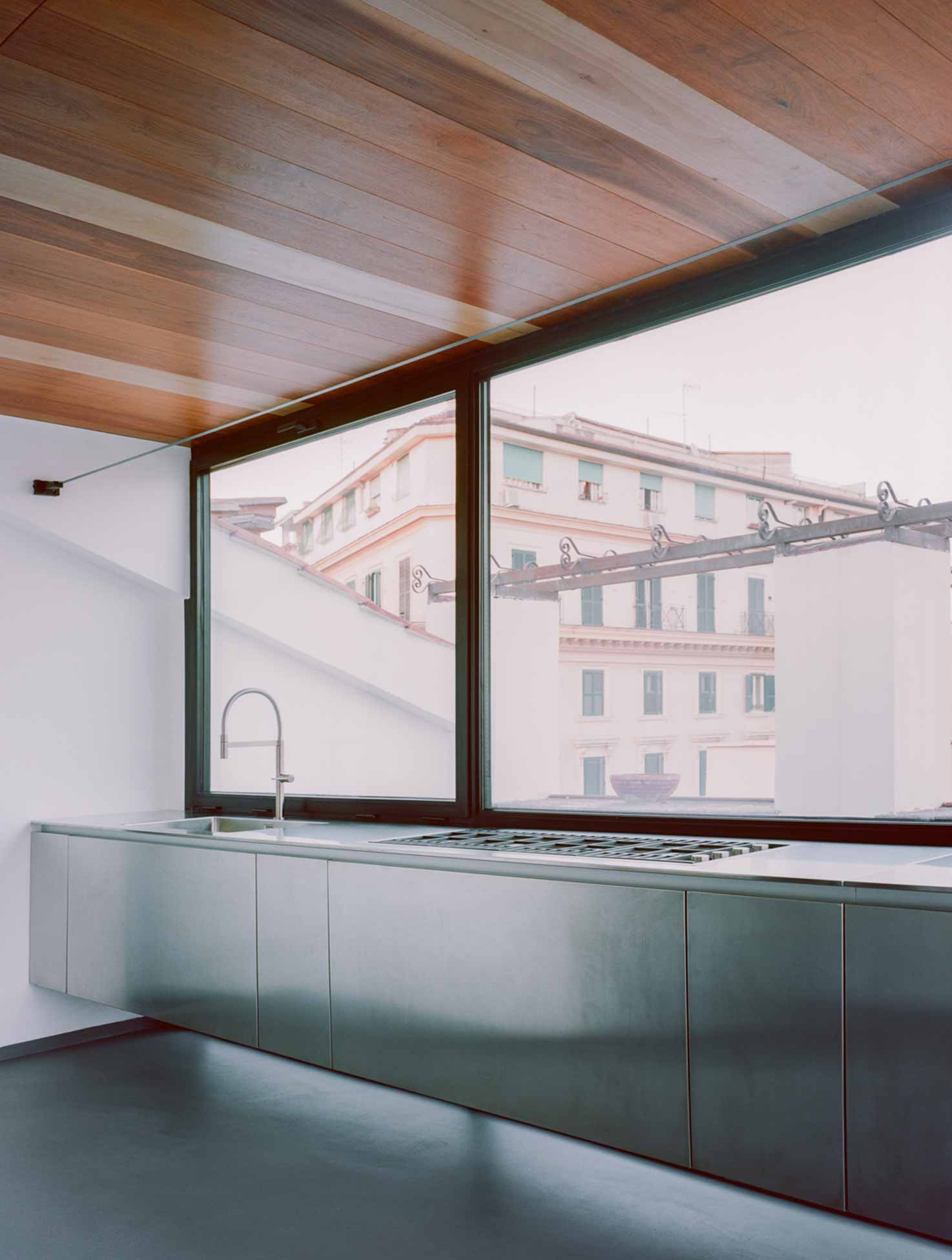
PHOTOS BY Lorenzo Zandri
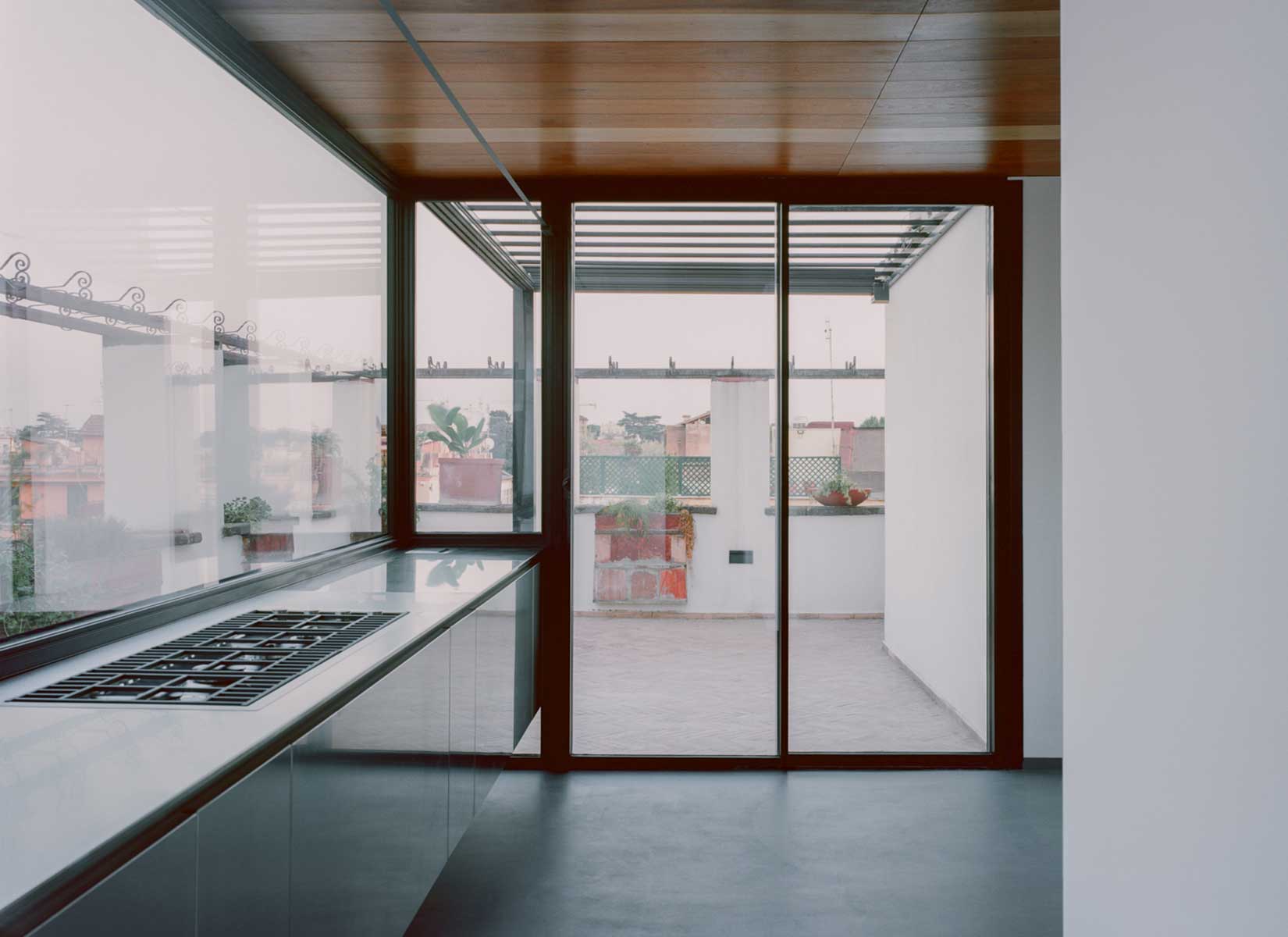
PHOTOS BY Lorenzo Zandri
The existing kitchen and bathroom were combined and transformed into a small bedroom. In the old bay window, where the stove used to be, an alcove was created: a custom-built piece featuring a raised bed, with stairs made of storage drawers leading up to it, and a headboard that serves as a bookshelf on one side and a desk on the other. A distinctive feature is the flooring: a small light oak tile at the center of the room divides the space into four quadrants, with alternating horizontal and perpendicular walnut planks.
From the former single bedroom, two bathrooms were created: a smaller one for general household use and a larger, private one for the master bedroom. Both were enhanced with Agape fixtures, providing a rich sensory experience through a striking contrast of rough and smooth textures. The loft spaces, with their wooden trusses highlighted by a coat of white paint, have now been seamlessly integrated into the small bedroom and kitchen areas.
The original wooden window frames were carefully restored, honoring the aesthetic integrity of the historic building, while being upgraded with low-emissivity double glazing to improve efficiency. All systems were modernized to enhance comfort.
Project information
- Architect:Margine
- Location:Italy,
- Project Year:2024
- Photographer:Lorenzo Zandri
- Categories:Apartment,Arch,Bricks,Historical,Residential