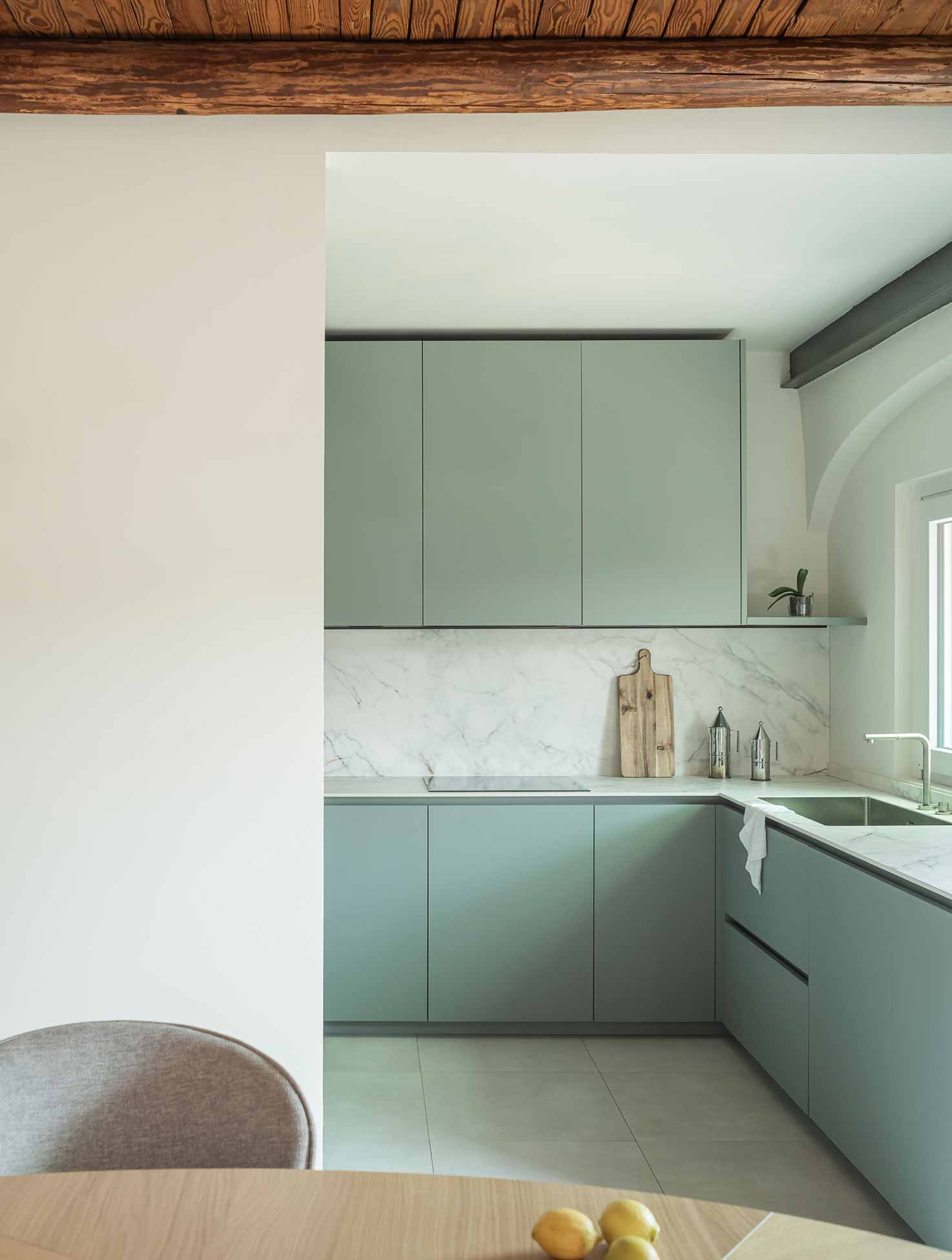
“Curt di Marii”, literally meaning “Marie’s Courtyard,” is an old architectural typology located near Como, in northern Italy, dating back to the early 19th century. The apartment subject of the renovation is situated on the first floor of the farmhouse. The architectural project centers on creating spaces that are both freestanding and autonomous while simultaneously interconnected in a fluid manner through openings, stairs, and thresholds.
The intervention involves the complete removal of non-structural and unnecessary elements to unveil the essence of the house: the wooden ceiling structure, showing the existing skeleton, the varying heights between spaces, the restoration of bearing walls, and the structural consolidation of the slabs. The living area is extended through an opening in the transversal bearing wall, integrating the hallway as part of the living space itself. The rest of the house comprises a master bedroom with a walk-in wardrobe and a private bathroom, a second bedroom, and the main bathroom.
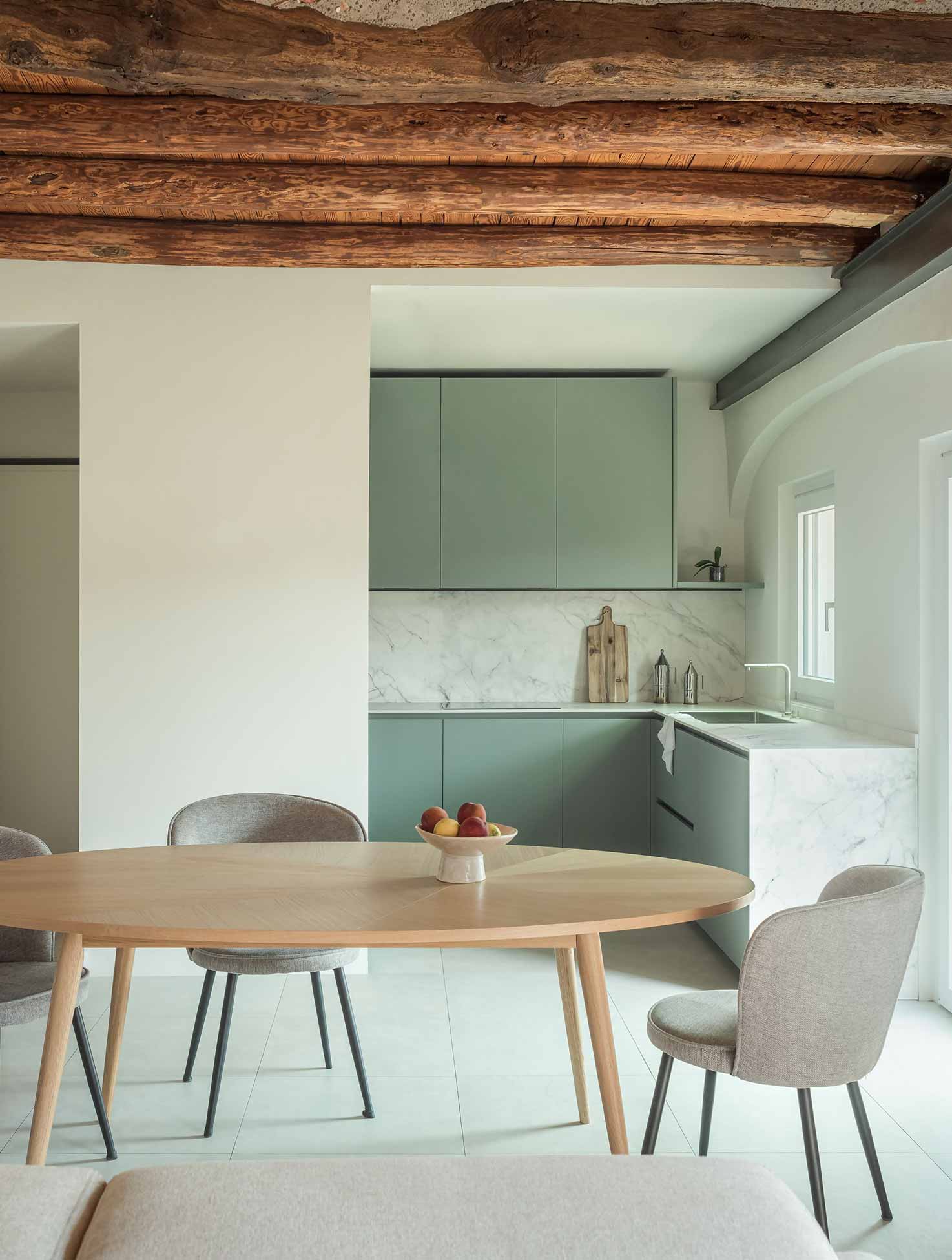
PHOTOS BY Andrea Ceriani
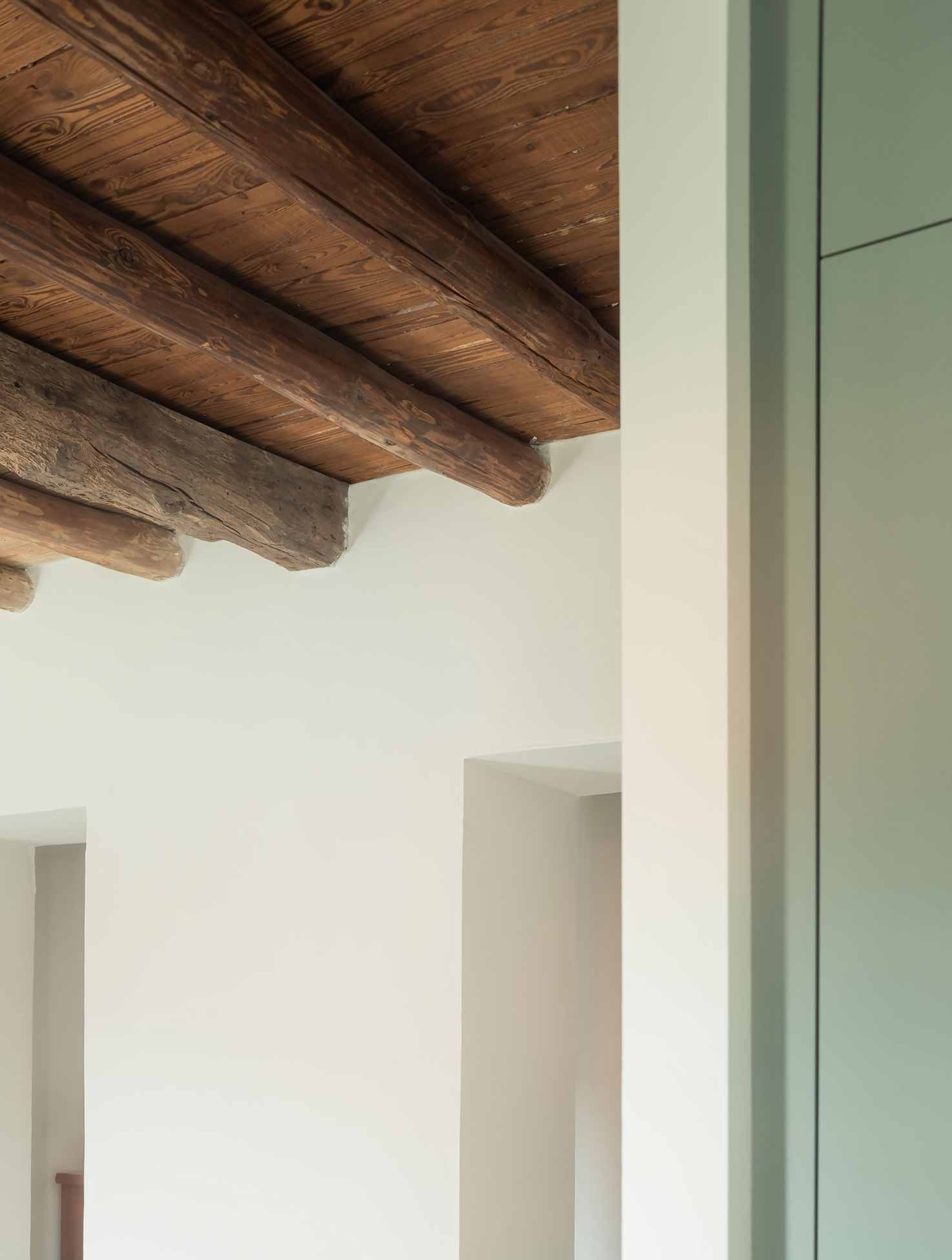
PHOTOS BY Andrea Ceriani
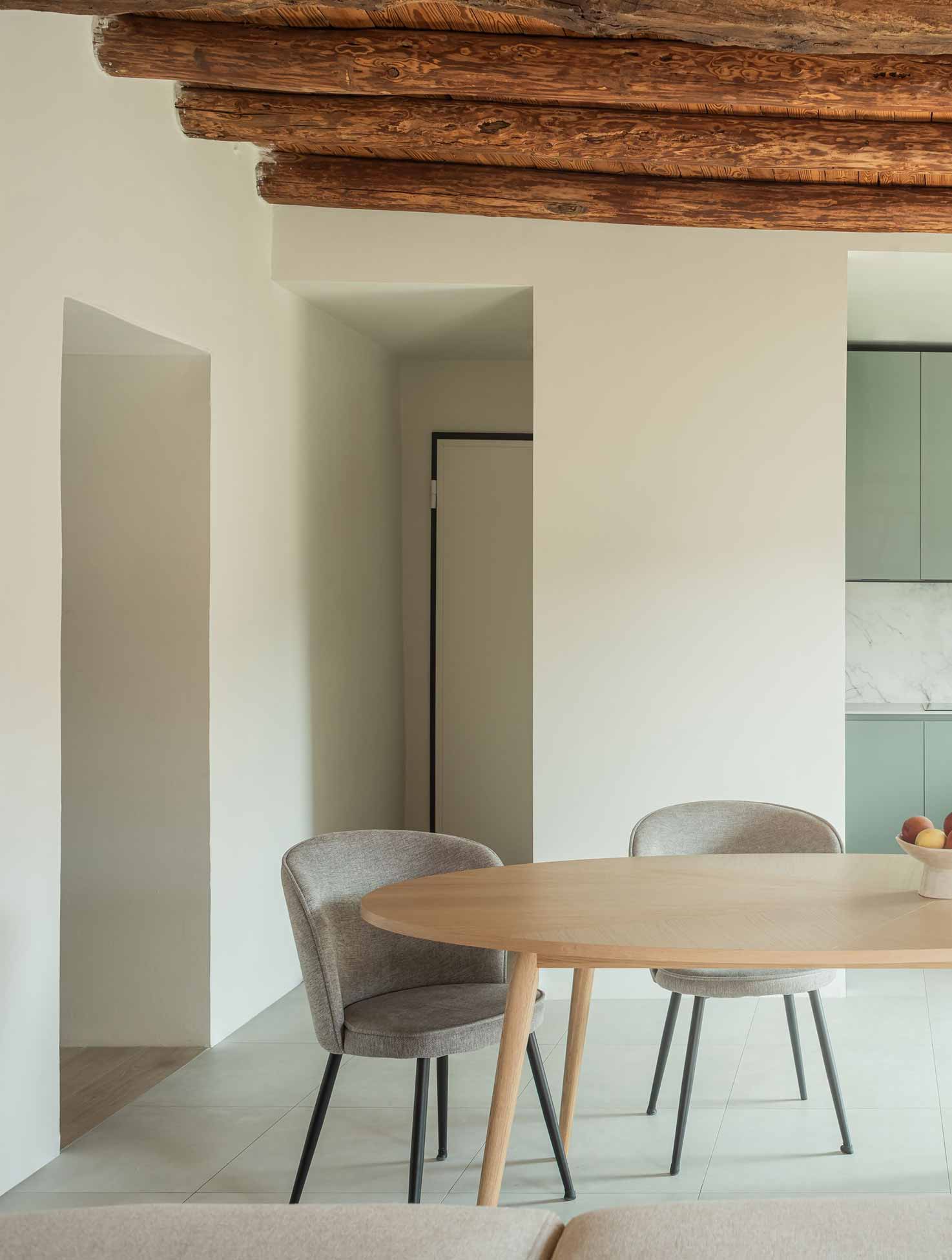
PHOTOS BY Andrea Ceriani
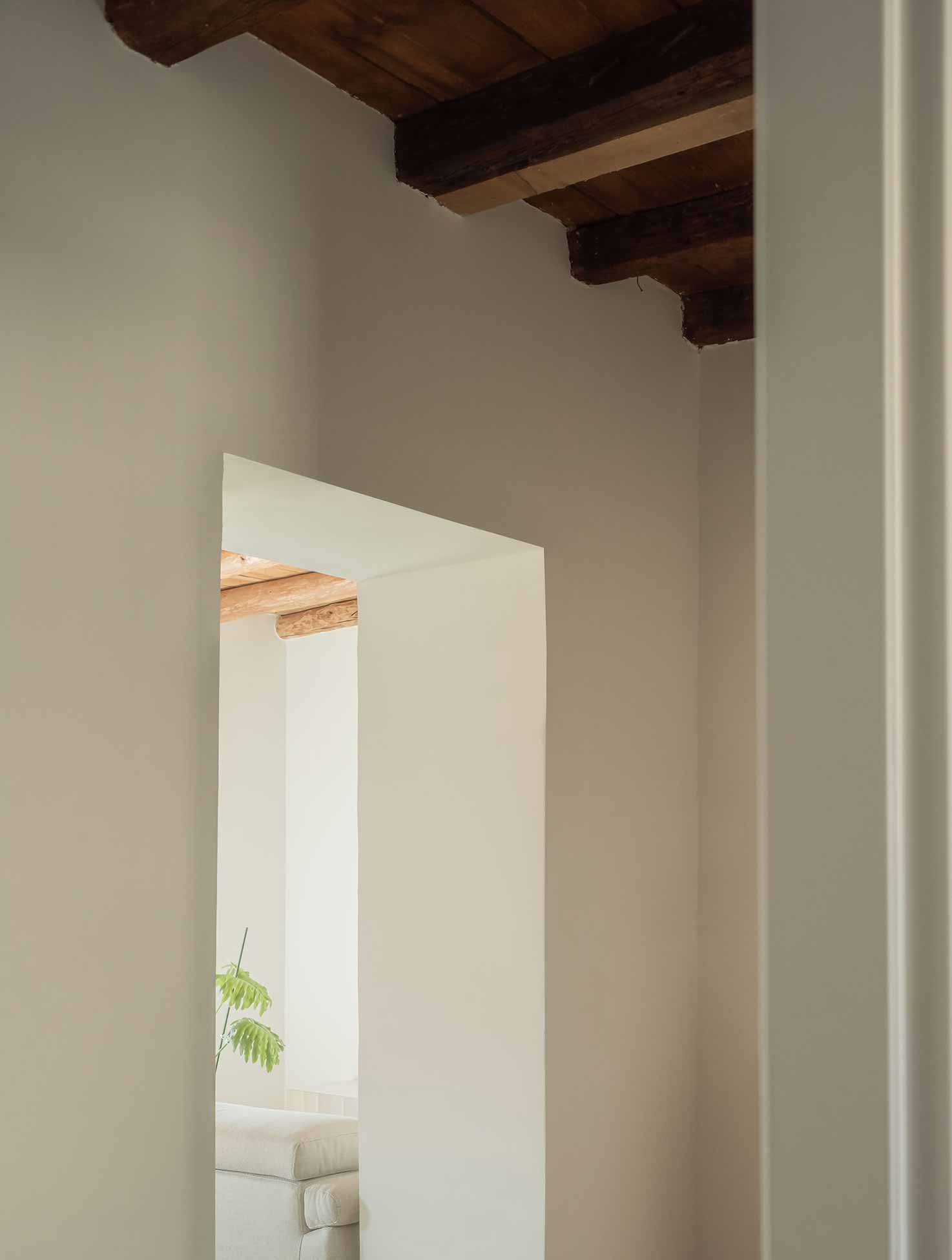
PHOTOS BY Andrea Ceriani
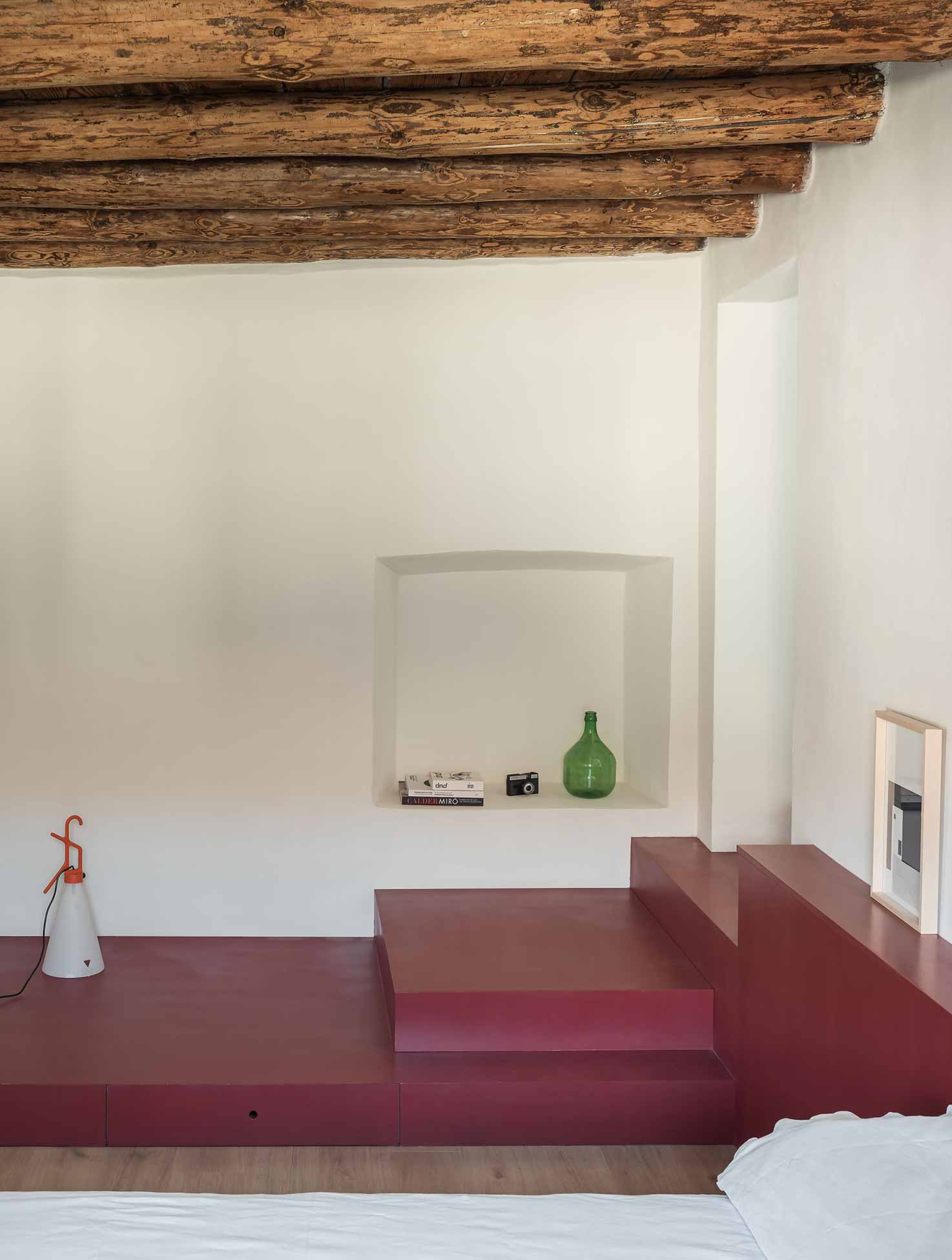
PHOTOS BY Andrea Ceriani
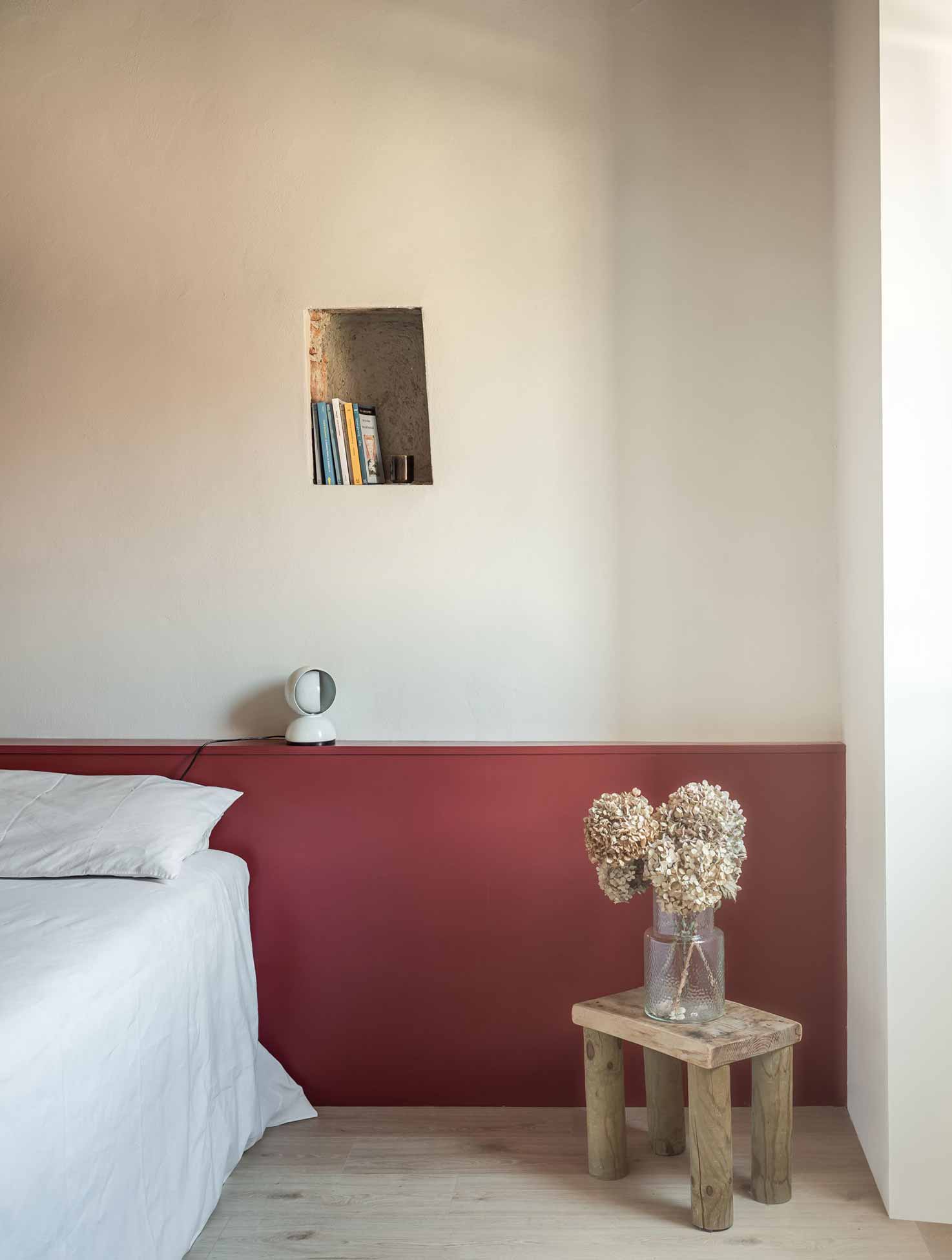
PHOTOS BY Andrea Ceriani
Project information
- Architect:Francesca Barbieri Architetto,Severino Iritano Architect
- Location:Italy,
- Project Year:2024
- Photographer:Andrea Ceriani
- Categories:Apartment,Residential