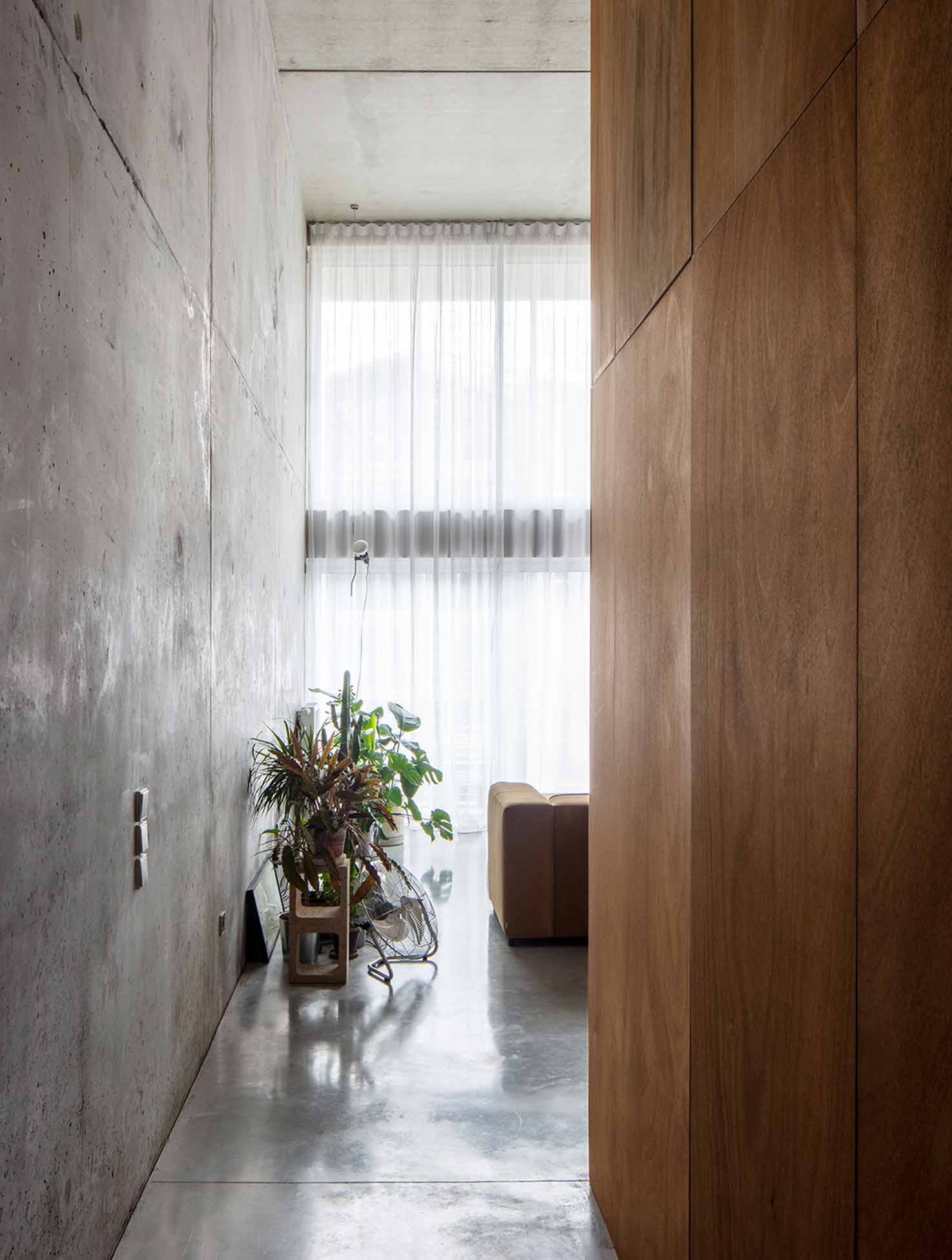
As a prolongation of our Capable Volumes project, this project testifies to the spatial potential imagined by Youssef Tohmé and brought to light in our building. With a certain appreciation for raw materials as the basis for our project, we have invested in this volume in a way that reveals its quality of use.
Upon entry, the gaze is drawn to the exposed concrete ceiling situated five meters above ground level. Further back, one catches sight of the superimposed glazed windows, animated by a large curtain which illuminates the room. This double height spatial reserve becomes the heart of the living space within the building. All shared activities converge and interconnect here. A void defined by the materials that contain it : the raw concrete veil and the volume of oiled okoume wood.
The decision to clearly detatch these two elements, not to lean the box against the wall, allows us to clarify the architectural statement. Behind this warm surface lie the services: storage, laundry, and bathrooms, all accessible through concealed doors, hidden within the wood panel clad pattern.The interior takes on a completely different materiality. The light-coloured tiling and stainless steel furnishings bring a desired abstraction to spaces endowed with a certain technicality.
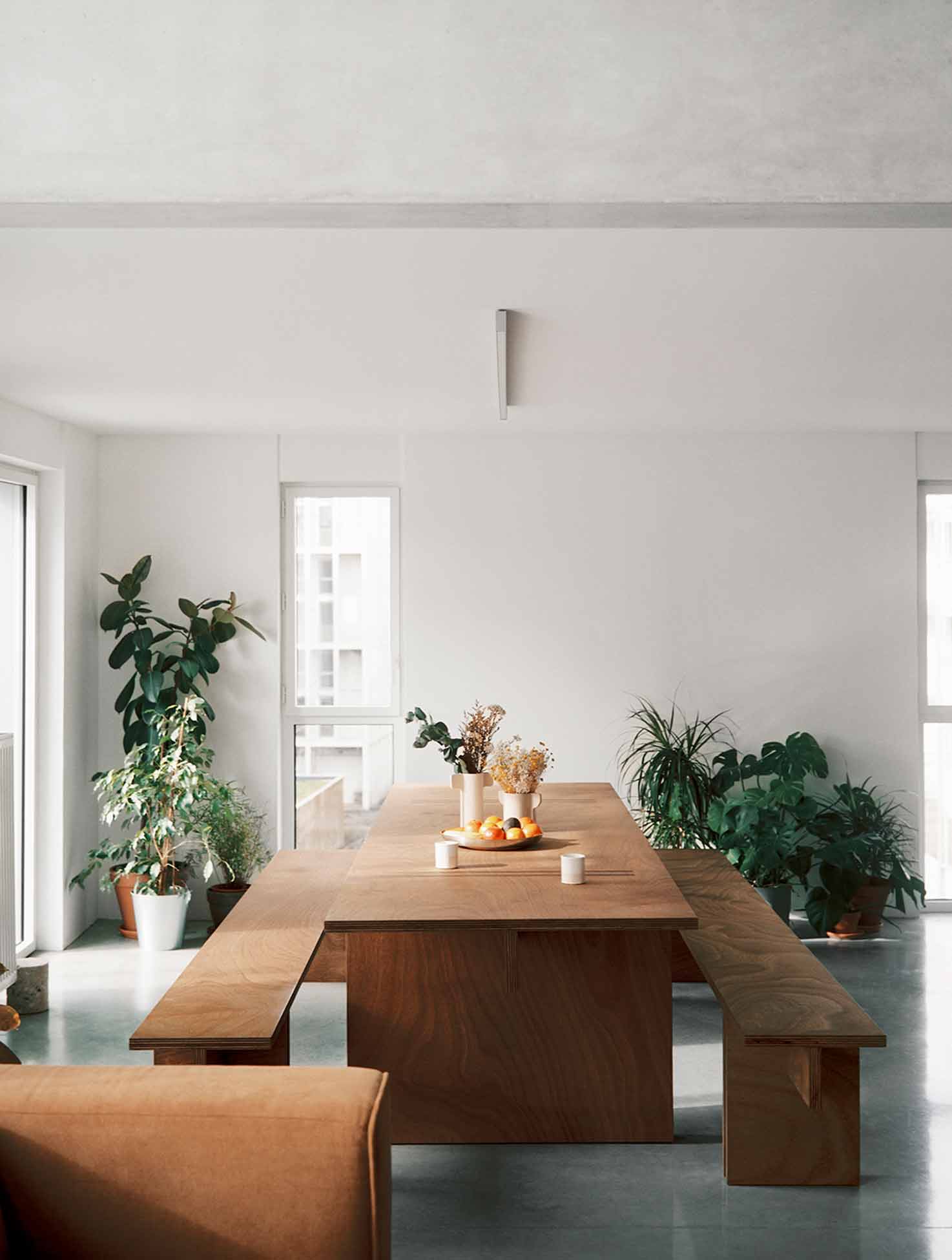
PHOTOS BY Agnes Clotis
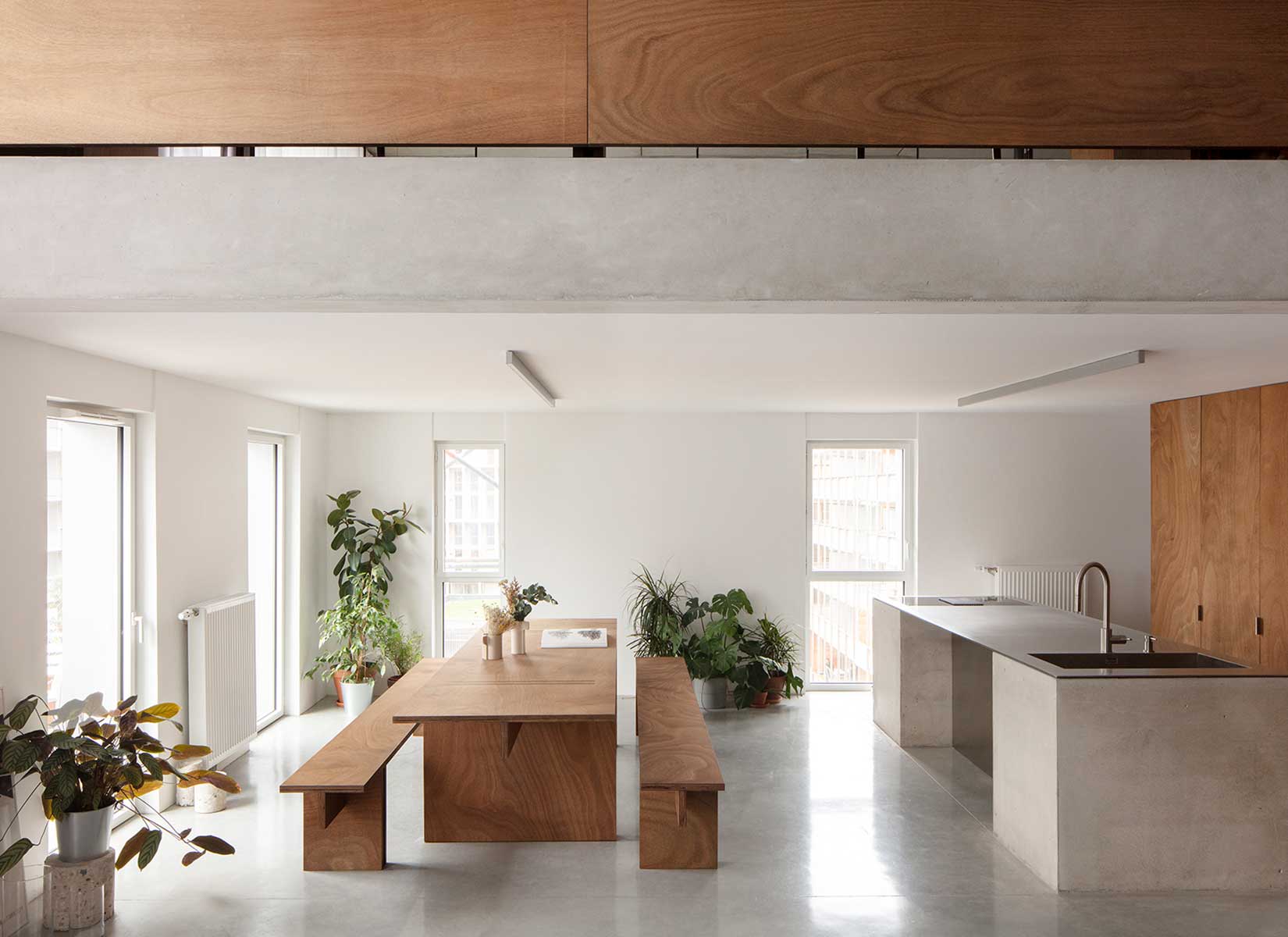
PHOTOS BY Agnes Clotis
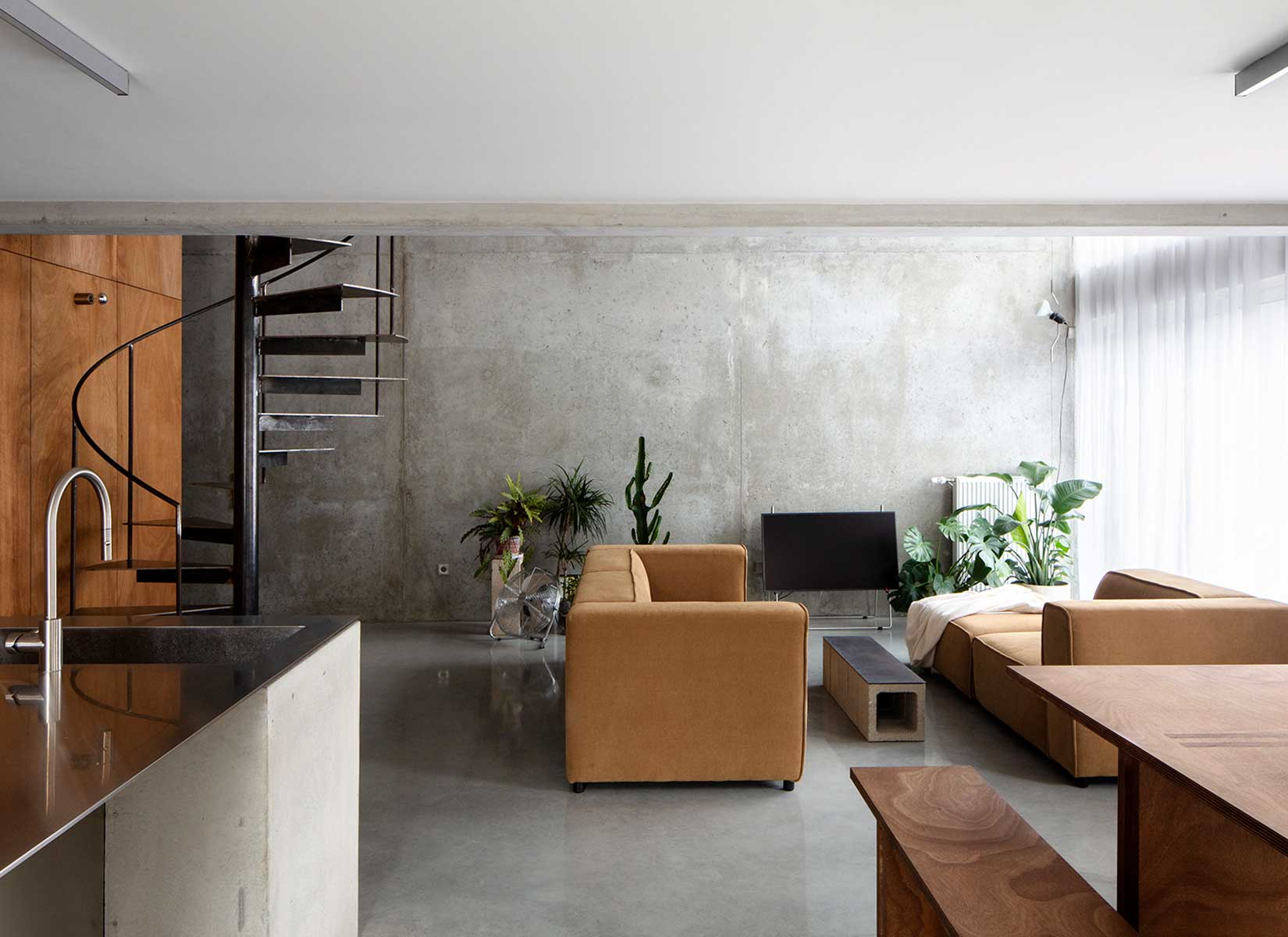
PHOTOS BY Agnes Clotis
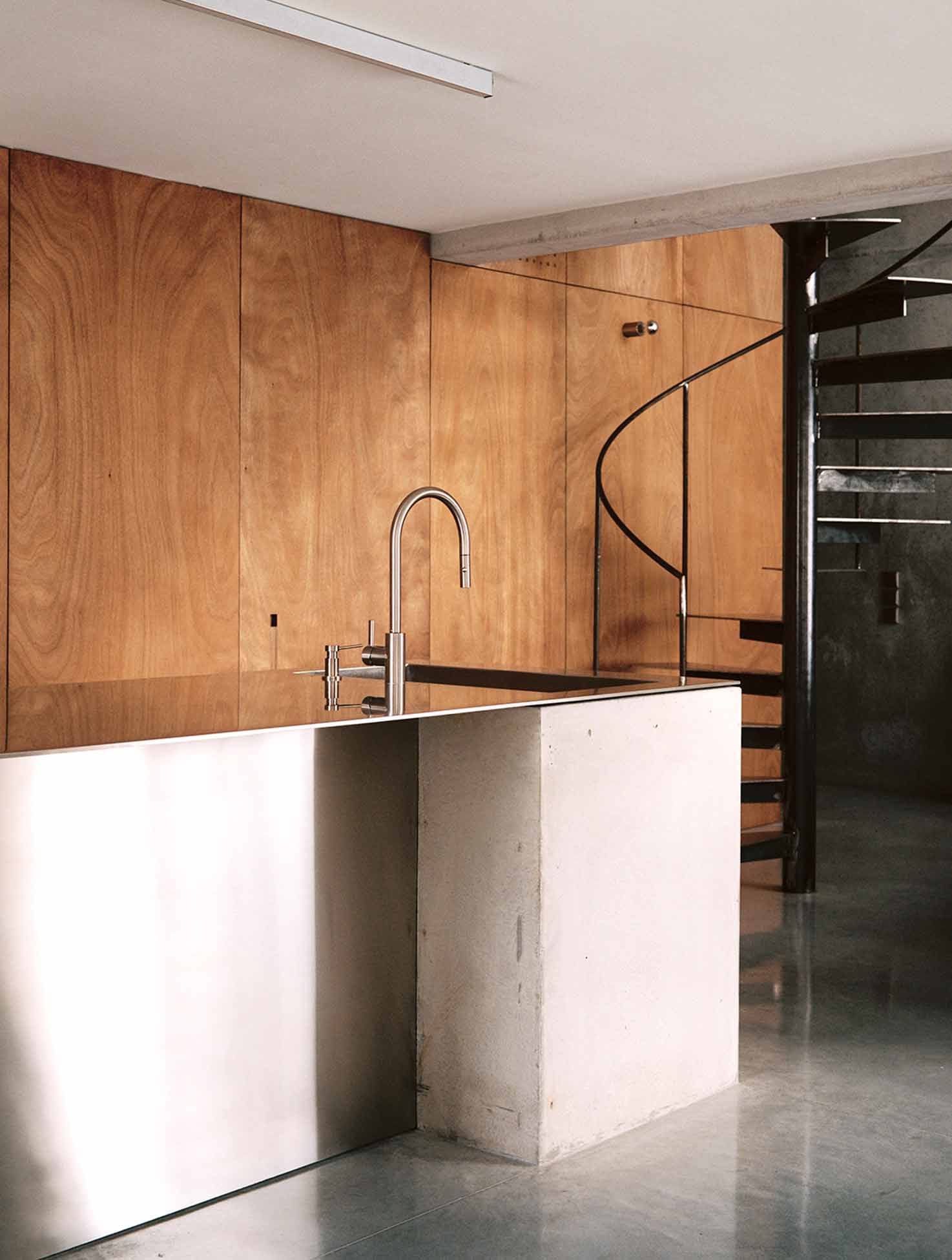
PHOTOS BY Agnes Clotis
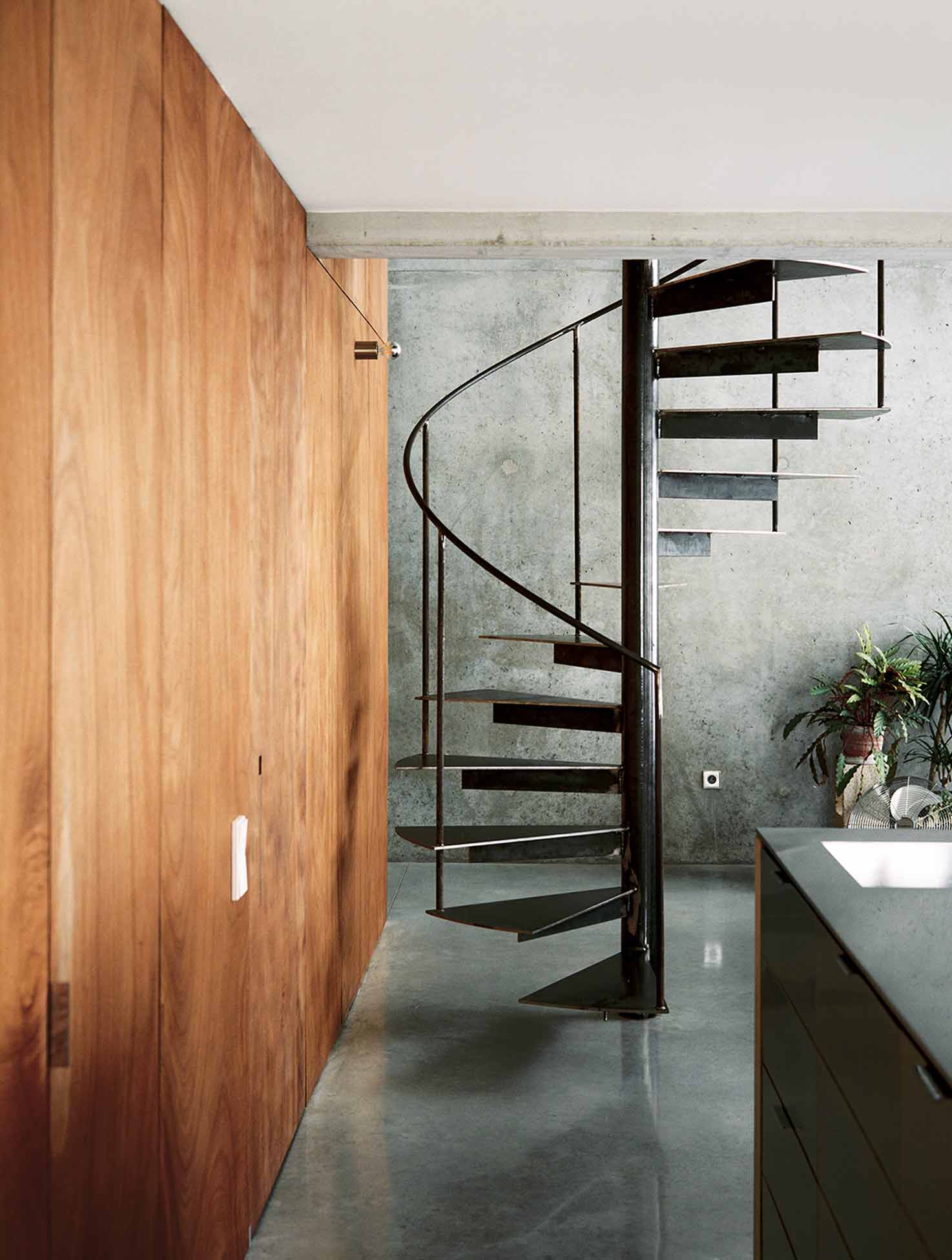
PHOTOS BY Agnes Clotis
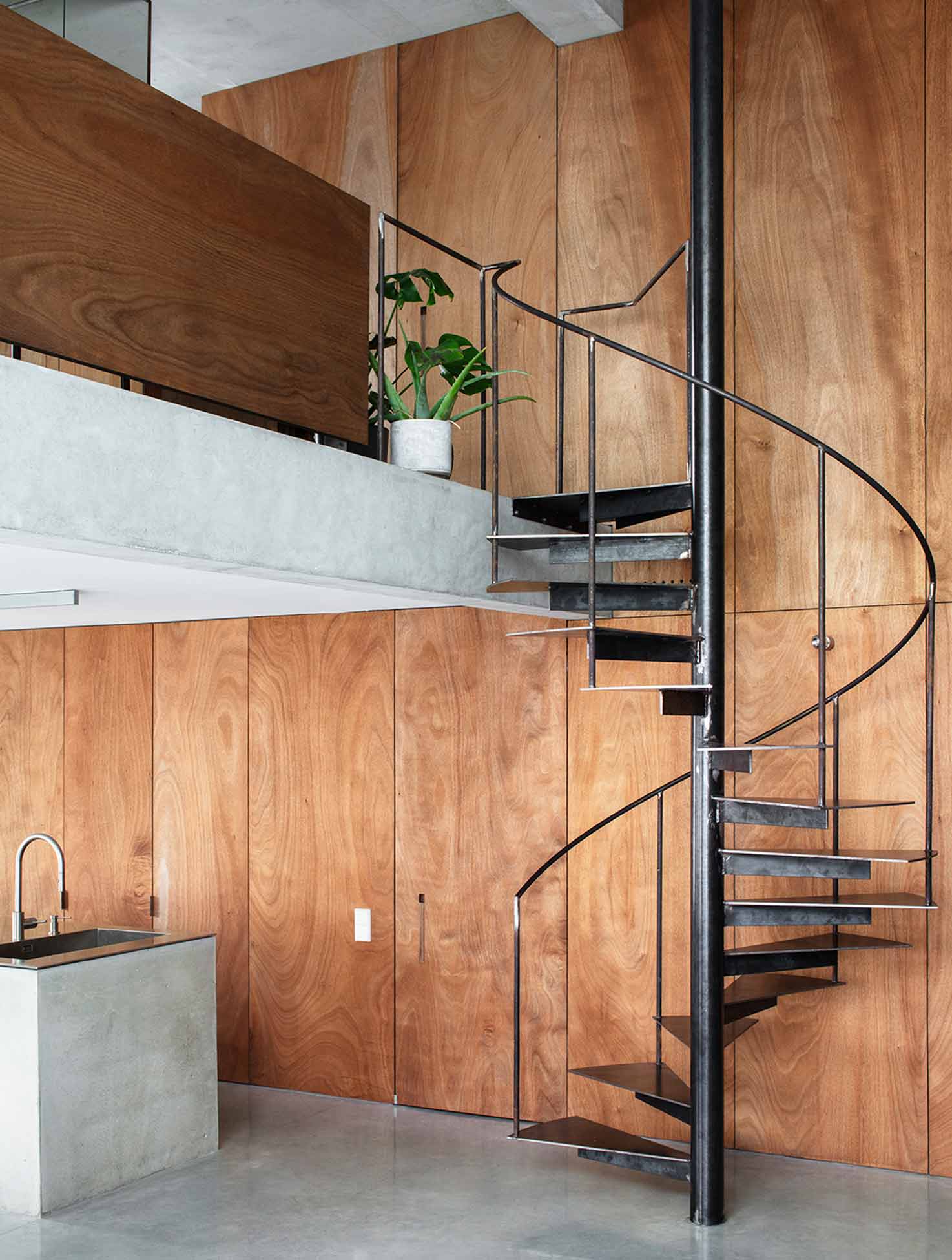
PHOTOS BY Agnes Clotis
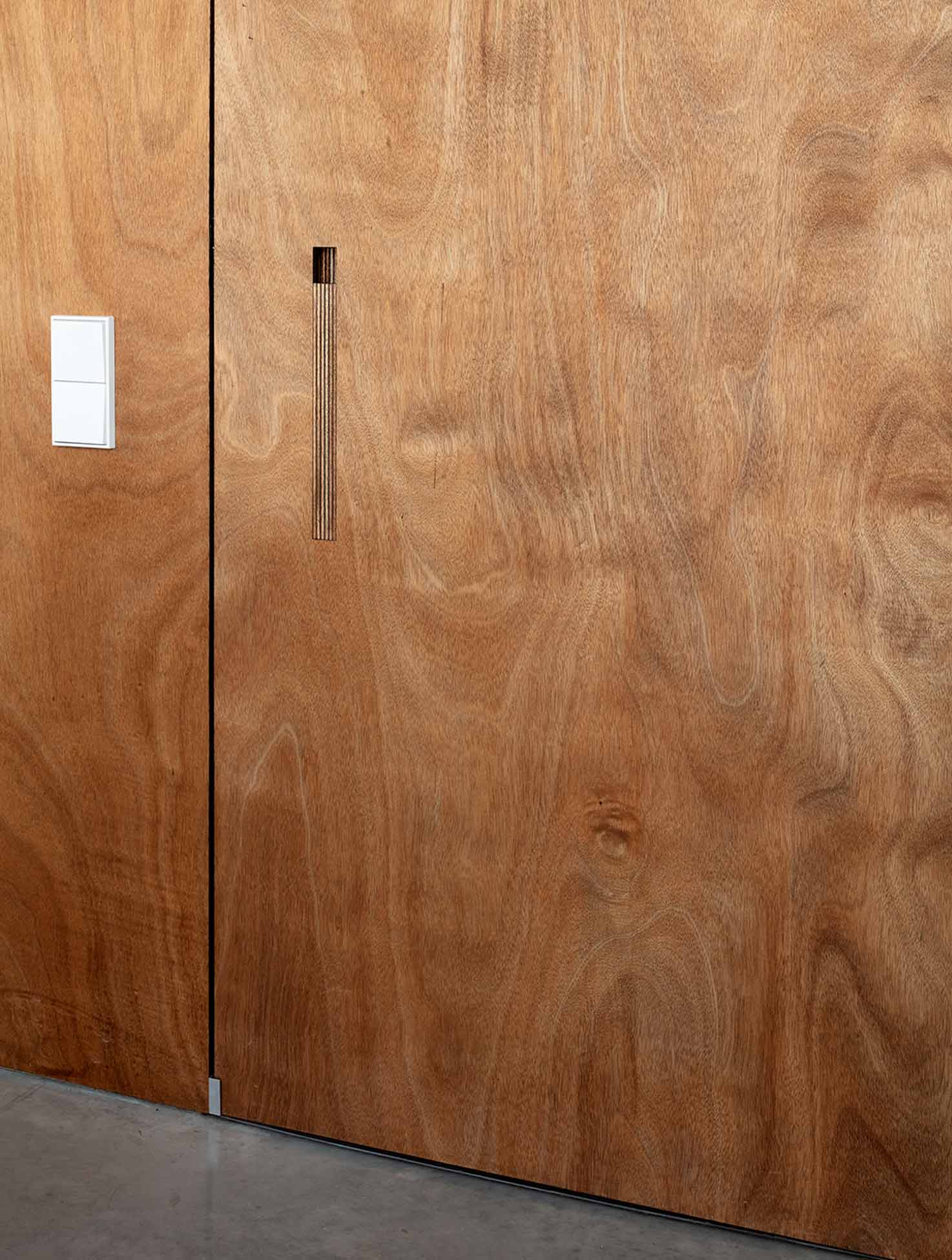
PHOTOS BY Agnes Clotis
All that should not be perceptible disappears in favour of a simple and luminous space. Likewise, the brilliance of the stainless steel is present in the kitchen. Functional and balanced, water and cooking are separated to free up maximum surface area. Two blocks made of concrete poured on-site serve as support for the horizontal and abstract surface of the countertop. It folds down to the floor and plunges into its own quartz reflection.
In the duplex residence, the stairs positioning becomes foundational to the way of living. Here, we have chosen to encourage it to interact with daily movement. Helical and slender, it defines the space and emphasises verticality. Constructed from raw steel welded on-site, unstabilised nor protected, it reveals a rawness and the traces of the artisans who have built it. It will develop a patina over time, slowly bearing witness to the years spent in this space.
Upstairs, one comes to face one of the existing windows. Its position helps to accurately calibrate the dimensions of the various bedrooms. A storage system unit fitted with mirrors facing one another highlights the view towards the outside, framing the Garonne River through the neighbouring buildings. This projection which infinitely multiplies itself, once again grounds itself in the notion of time as a revealer of space.
From the building to the apartment, extending to the furnishing, we have embarked on a full work of architecture. A Capable Volume amongst others which attempts to reveal the desire to draw and construct a building in all its detail.The wood assembling from a dining table, or the desk, or even the handling of the panels which open and connect the rooms to one another, all culminate in the reflection on the way of touching and manipulating the material that surrounds us daily.
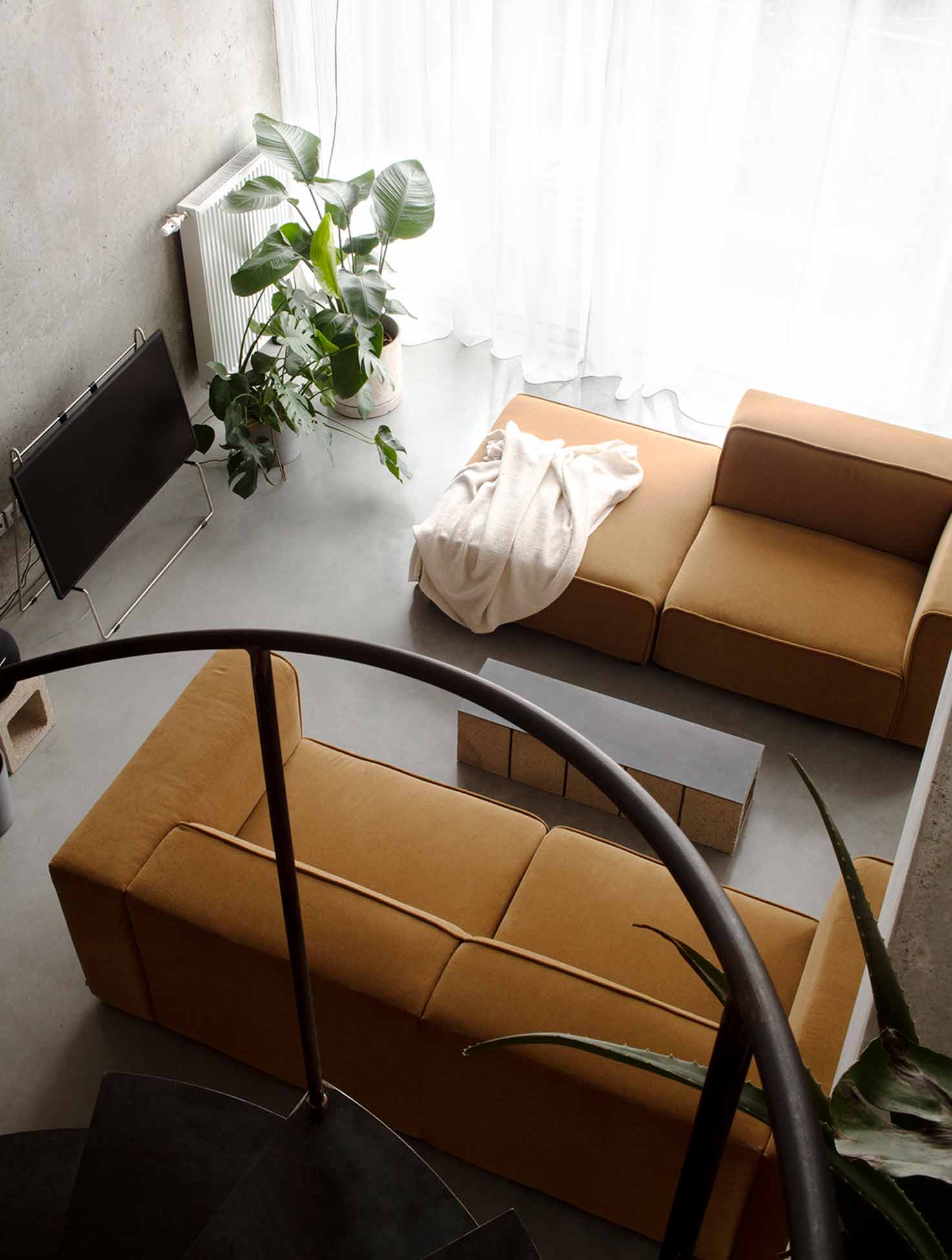
PHOTOS BY Agnes Clotis
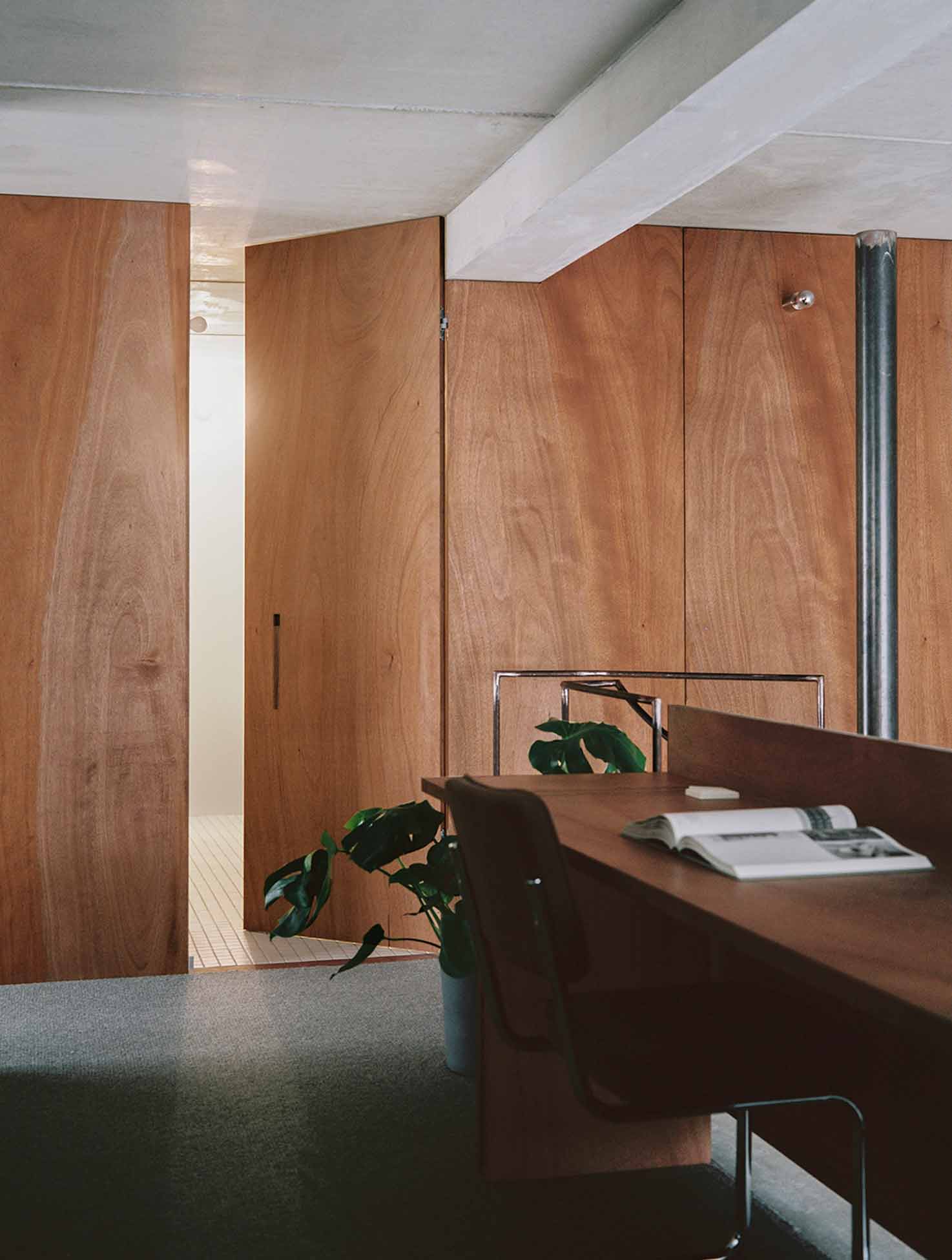
PHOTOS BY Agnes Clotis
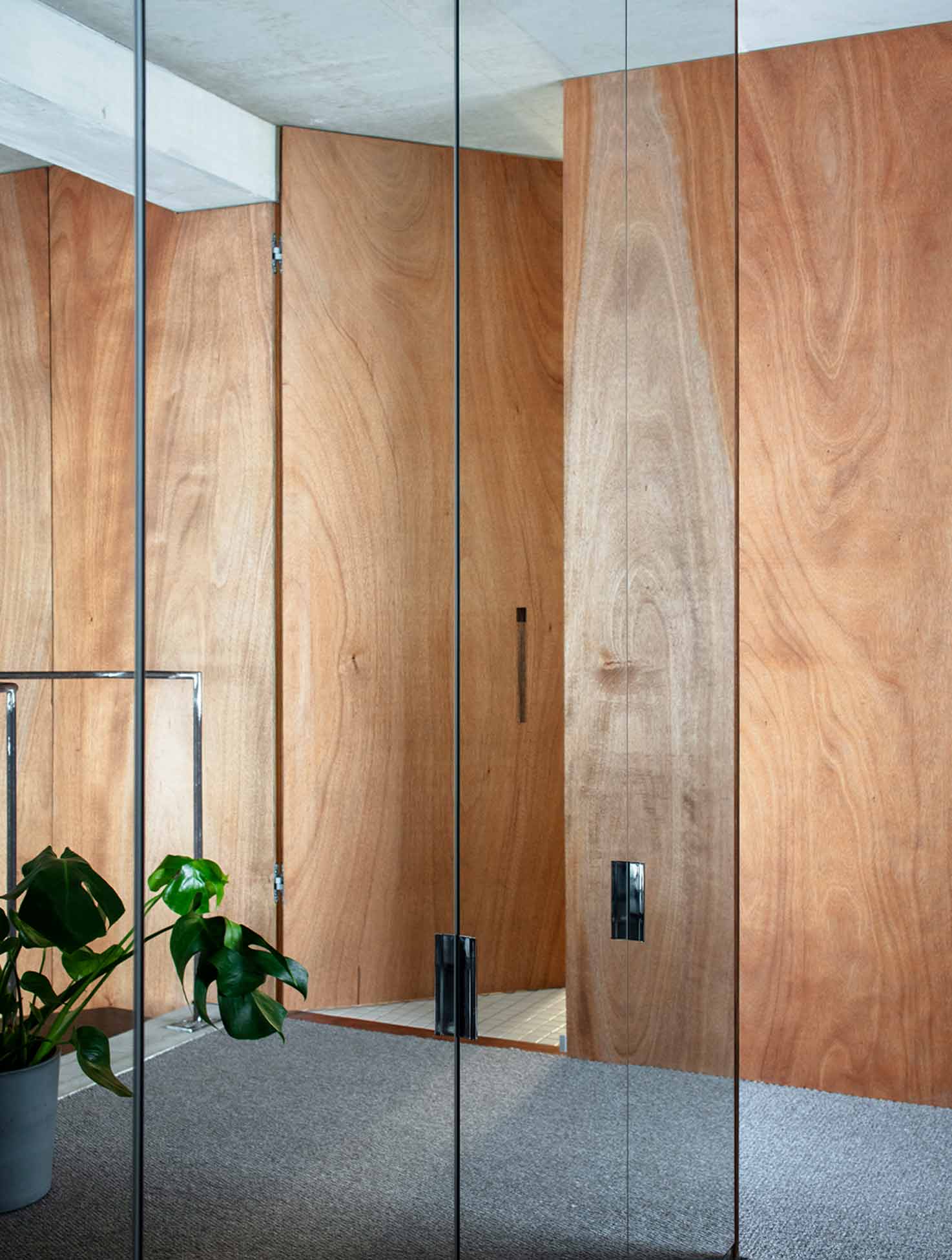
PHOTOS BY Agnes Clotis
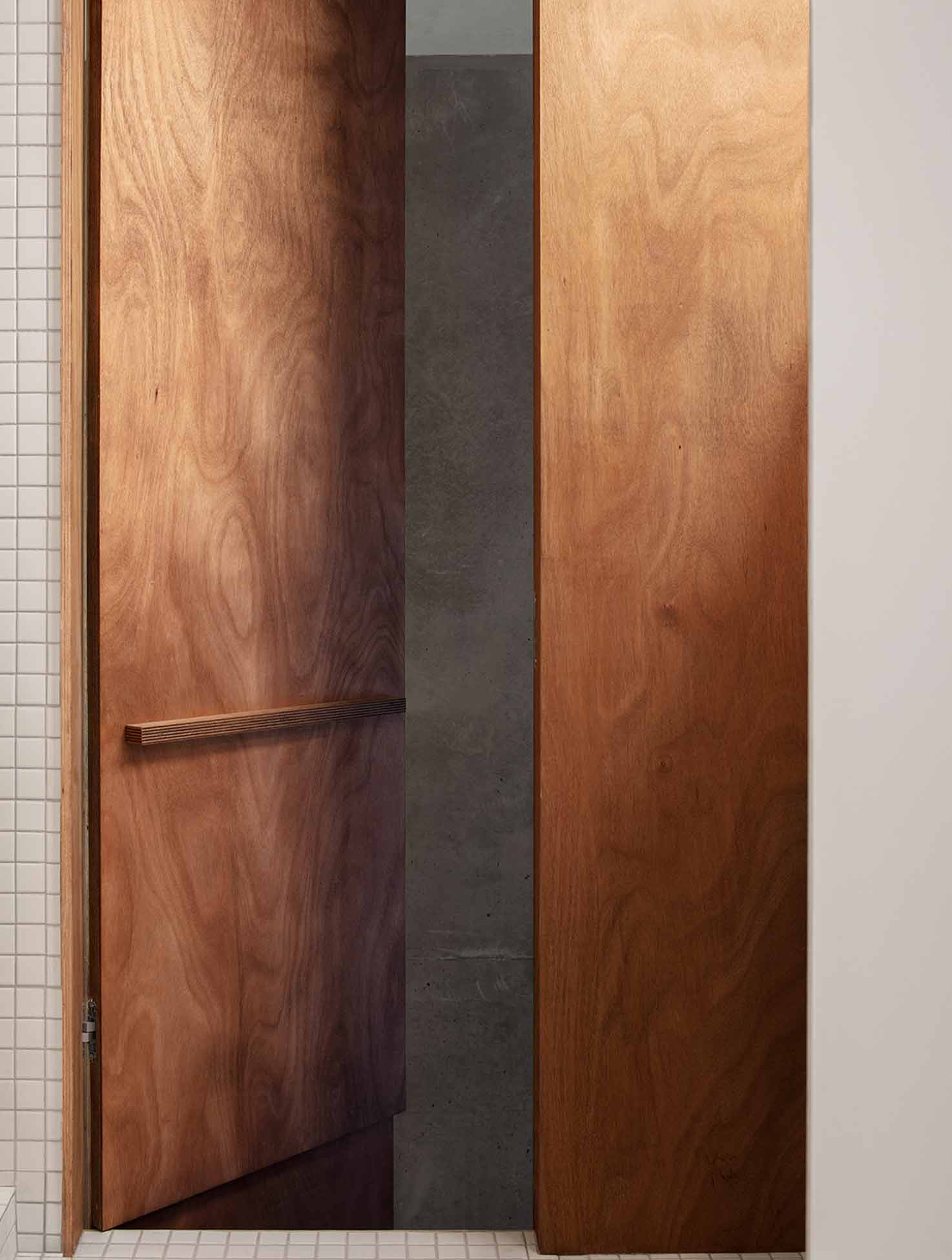
PHOTOS BY Agnes Clotis
Project information
- Architect:A6A,ARAIA STUDIO
- Location:France,
- Project Year:2024
- Photographer:Agnes Clotis
- Categories:Apartment,Concrete,Residential,Wood