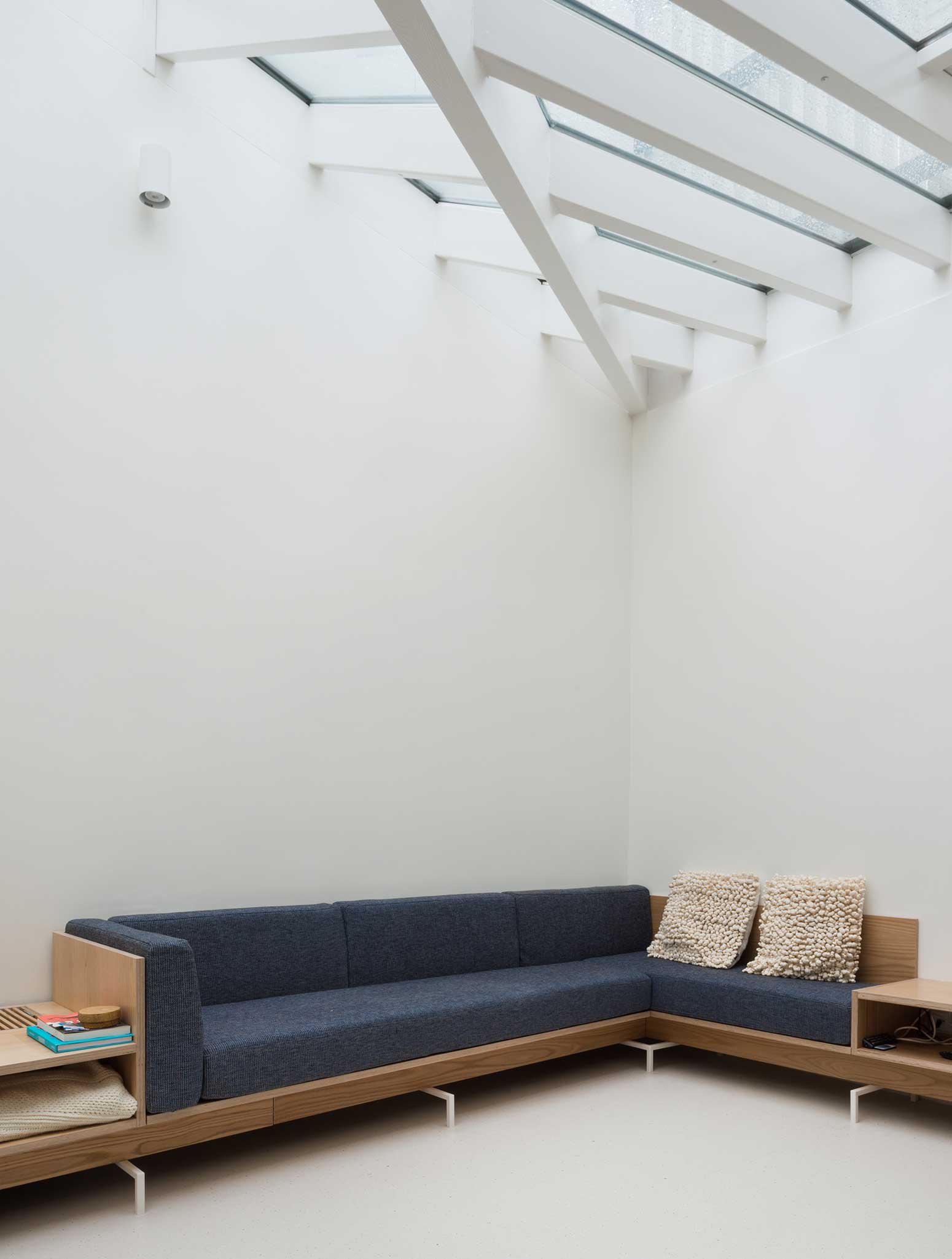
The Butterfly Roof project by Kumiki Architecture concerns a special extension to an existing home in Amsterdam. The new design of this extension transforms the former outdoor patio on the first floor, into a spacious kitchen diner. The kitchen diner is furnished with only bespoke furniture that is dedicated to family life; cooking, eating and relaxing together.
The design fully uses the given height of the existing patio walls, which extend to the second floor of the house. In the new design, therefore, these exterior walls are insulated with retention walls, in order to guarantee the internal comfort of the new interior. Within the same parameters of the original outer walls, a particularly customized timber roof construction has been added. On top of the outer walls lay laminated beams around, with a main beam running diagonal.
The purlins are configured at an angle, so that inclining daylight is filtered and rainwater flows to the lowest point into an integrated drain. A glass roof has been installed on the timber butterfly roof construction in which electric skylights are integrated for natural ventilation. Small LEDs are also integrated in the roof beams.
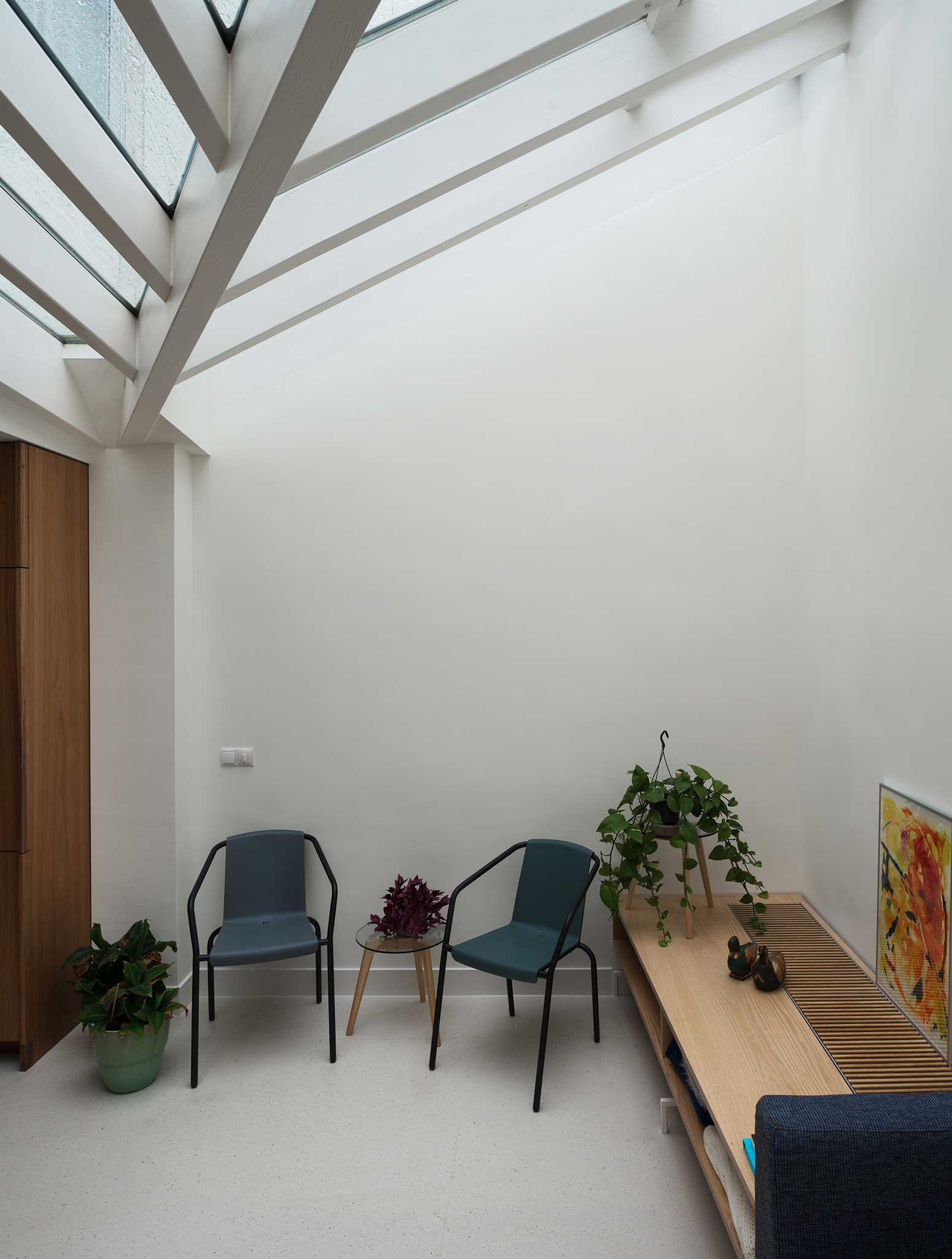
PHOTOS BY MWA Hart Nibbrig
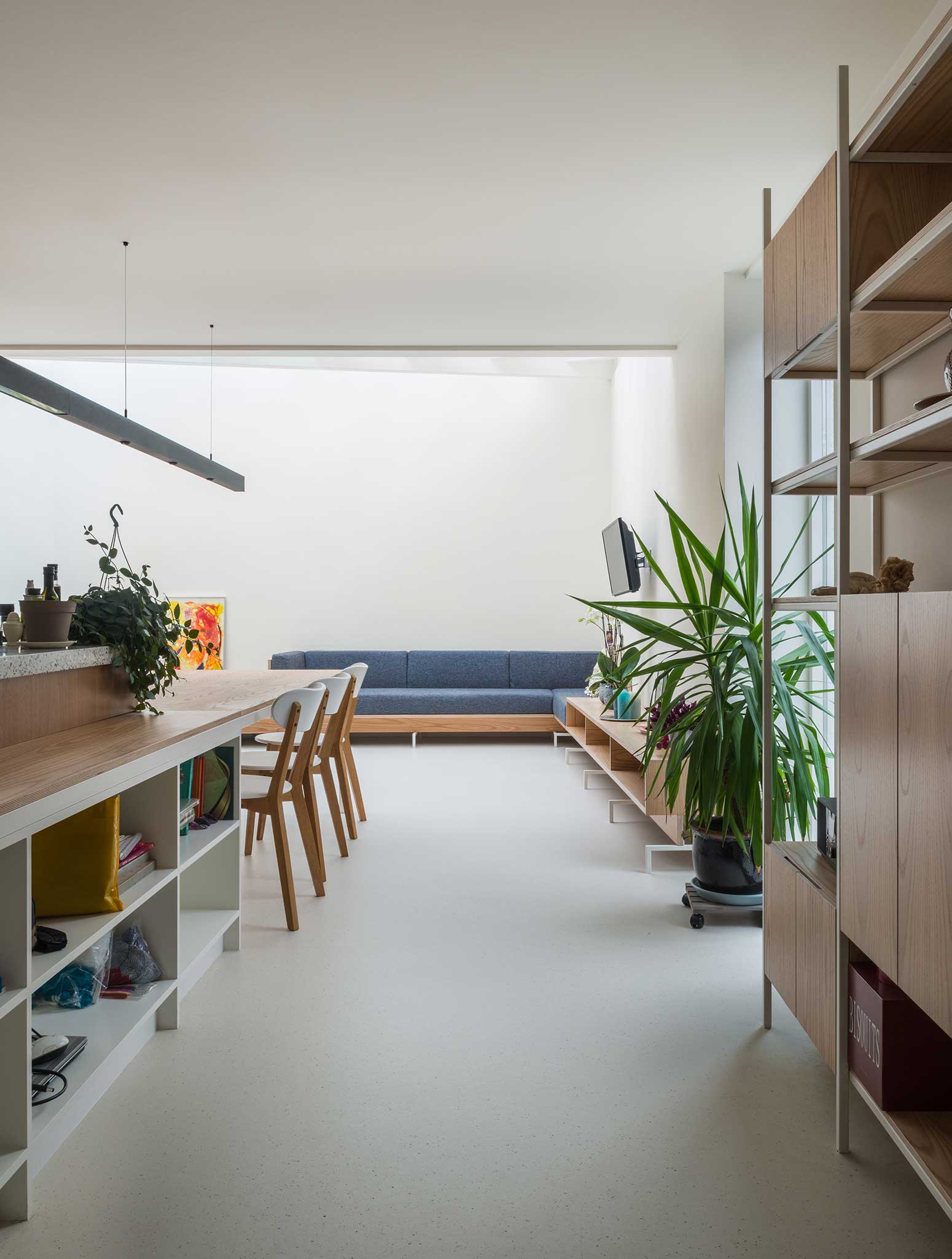
PHOTOS BY MWA Hart Nibbrig
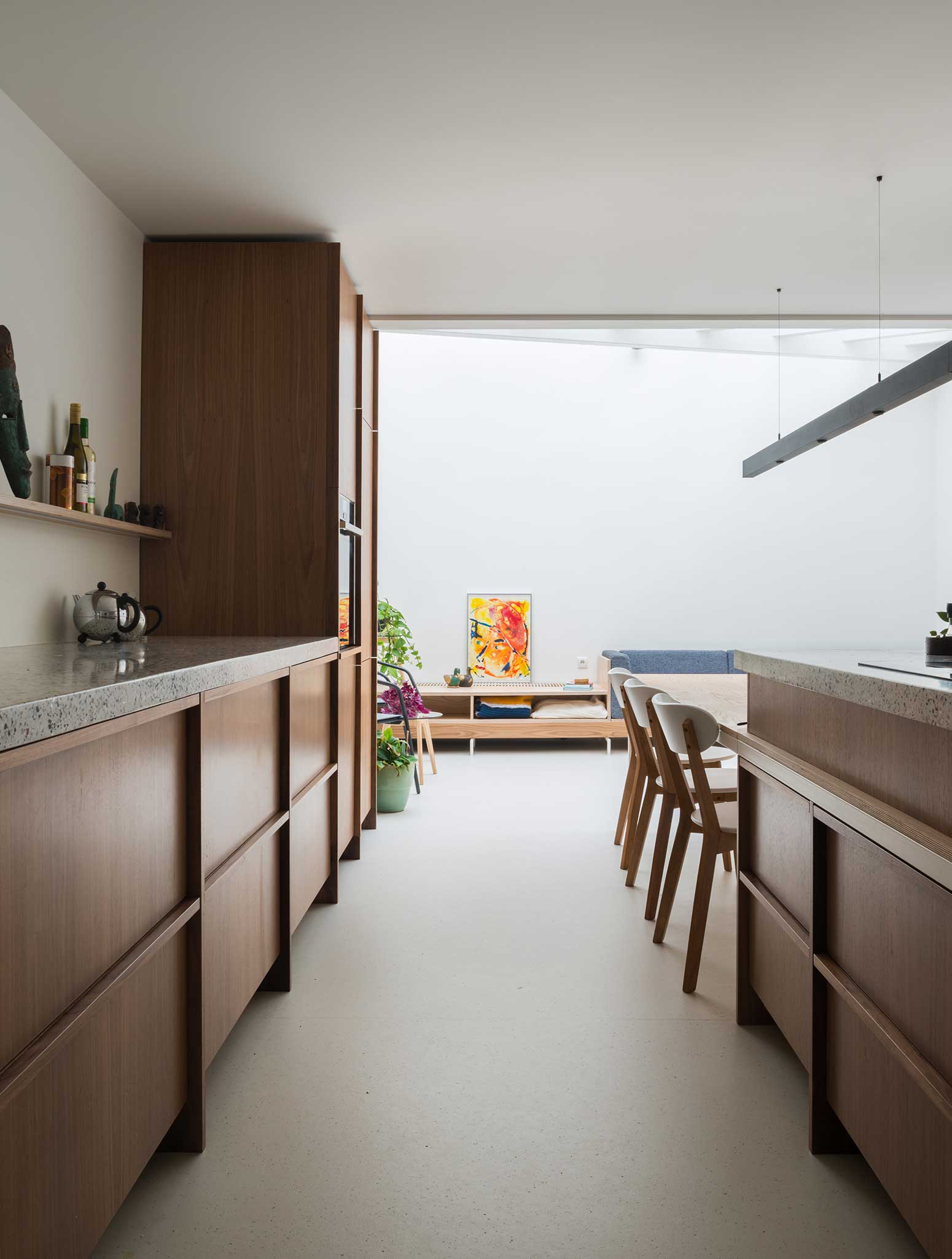
PHOTOS BY MWA Hart Nibbrig
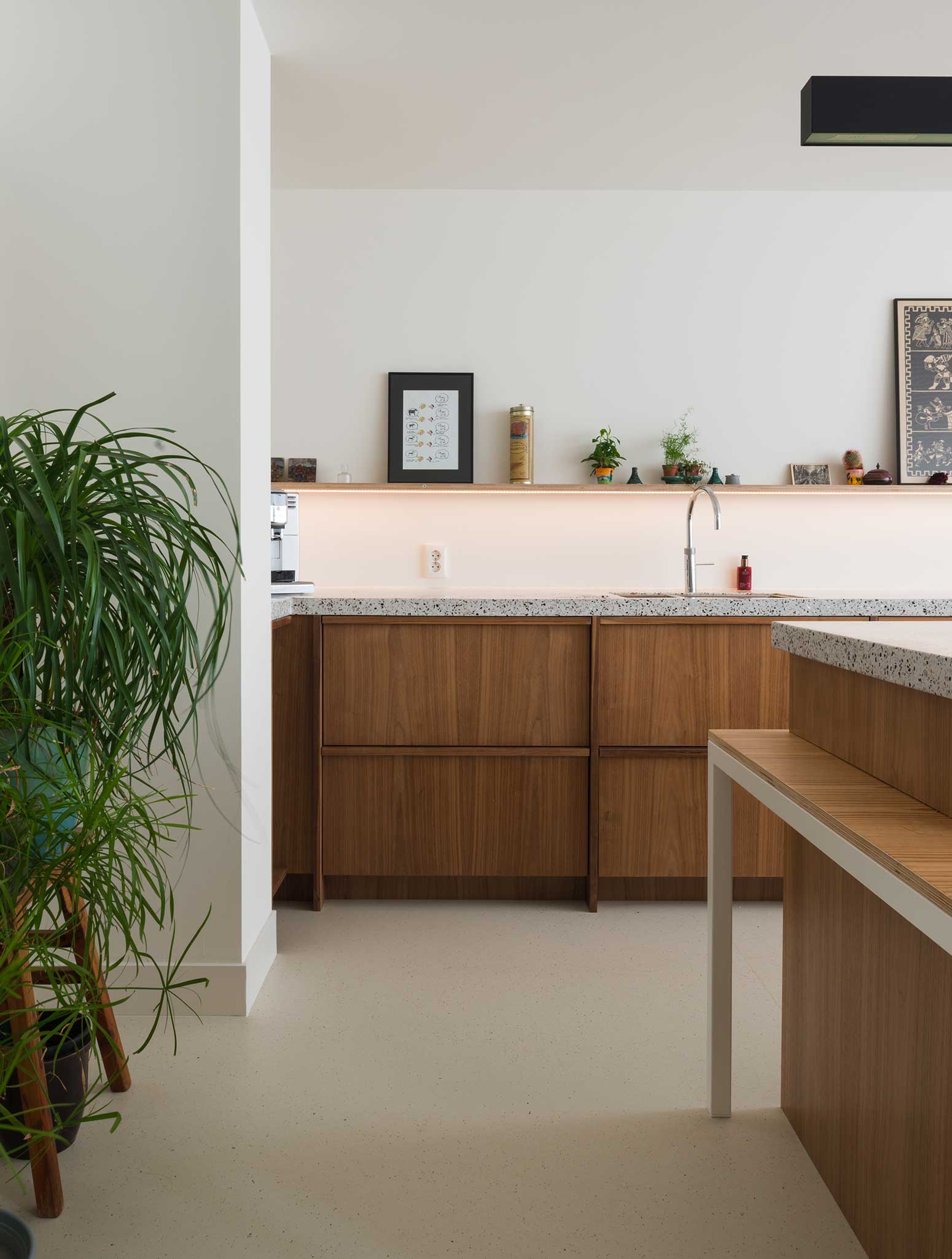
PHOTOS BY MWA Hart Nibbrig
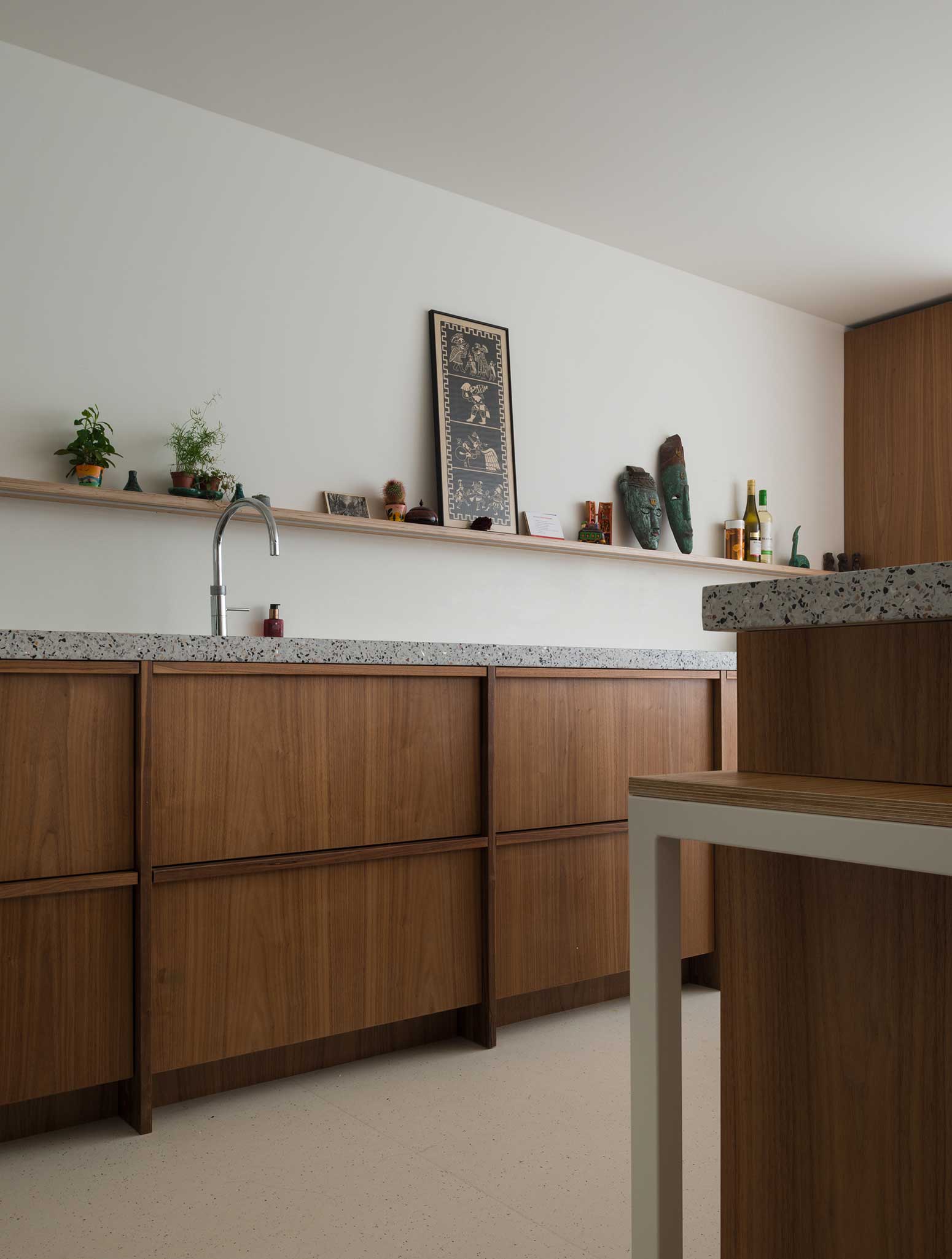
PHOTOS BY MWA Hart Nibbrig
In the new space under the butterfly roof, custom-made oak furniture has been designed. This creates a comfortable and light living space close to the new kitchen.
The new walnut wooden kitchen is also custom made in this design. A cooking island has been designed in the middle of the kitchen, which is also a dining table. This dining table, finished in warm oak, is the heart of the room and, together with the new seating area, contributes to a pleasant living space and a suitable place for the family.
The table can also be used as a pleasant workplace during the day. The pearl-shell terazzo finish of the kitchen top gives the kitchen a very modern appearance. For additional storage space in the kitchen, a freestanding steel frame, oak finished kitchen cabinet has been designed. Because this furniture has the same materialization as the kitchen table and the seating furniture, the furniture forms one whole and the total space gets a warm look.
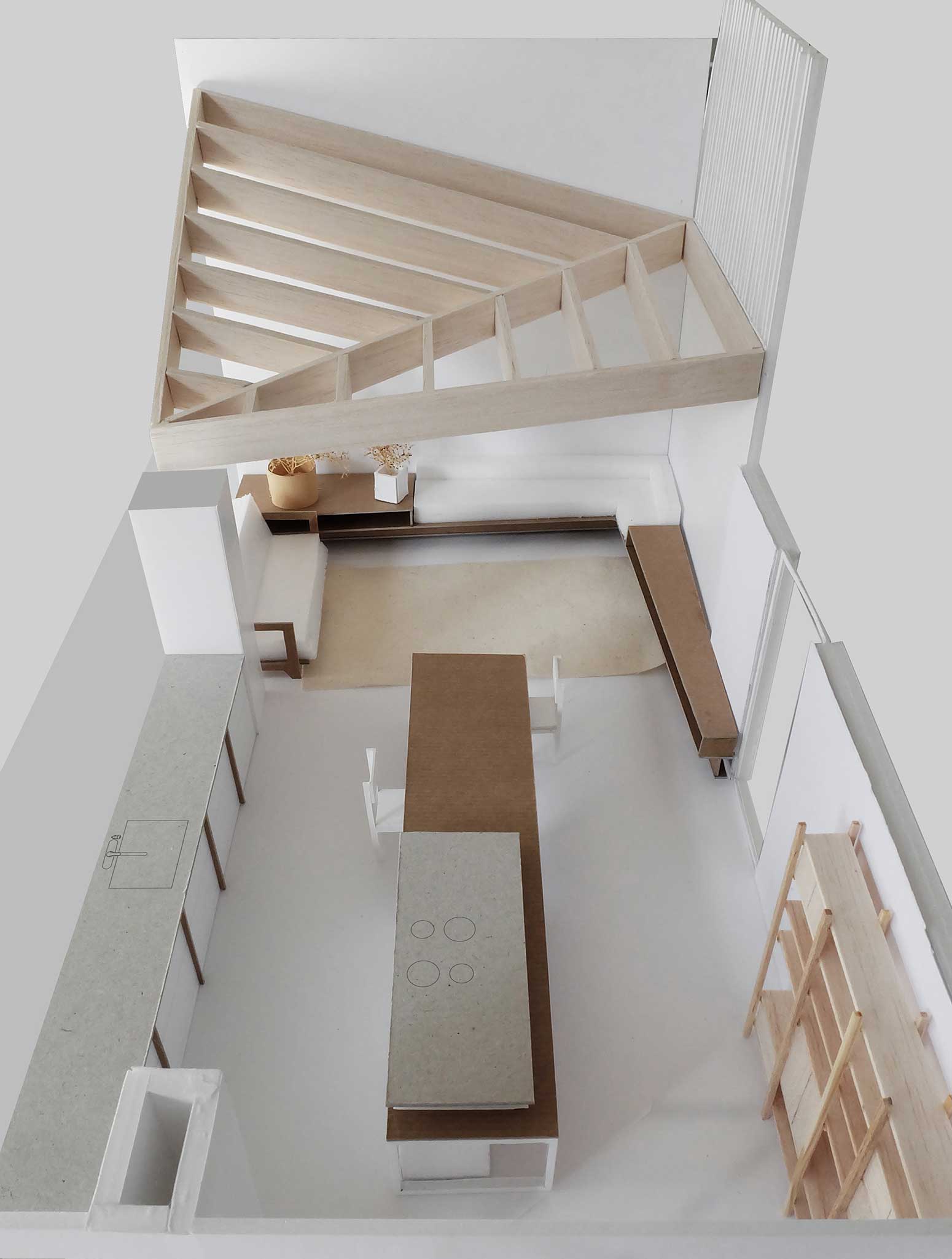
PHOTOS BY MWA Hart Nibbrig
To make the new dining and living space accessible, the original separation element between kitchen and hallway has also been replaced. The addition of windows has made the new separation element much more transparent. This contributes to the spaciousness of the new kitchen and the relationship between the front and back spaces on the first floor. To enhance this spatiality, a long lamp is suspended above the kitchen island in the longitudinal direction of the space. The cocoa-colored marmoleum floor also contributes to the experience of the space as a whole. The butterfly roof and custom furniture thus contribute to a successful development. The design focus here is clearly not focused on creating only extra square meters, but on the personal use of space and comfort.
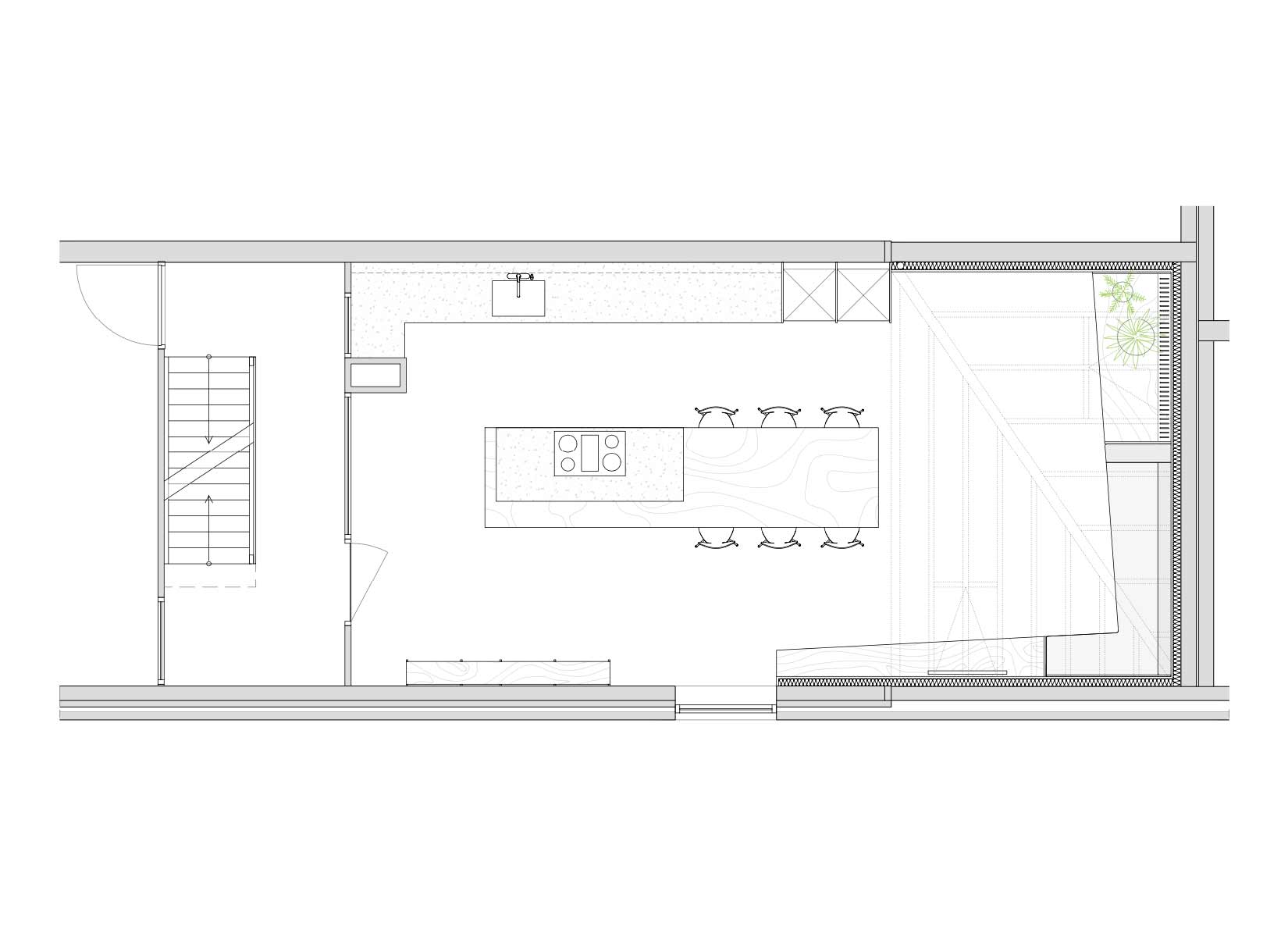
Project information
- Architect:Kumiki
- Location:The Netherlands,
- Project Year:2019
- Photographer:MWA Hart Nibbrig
- Categories:House