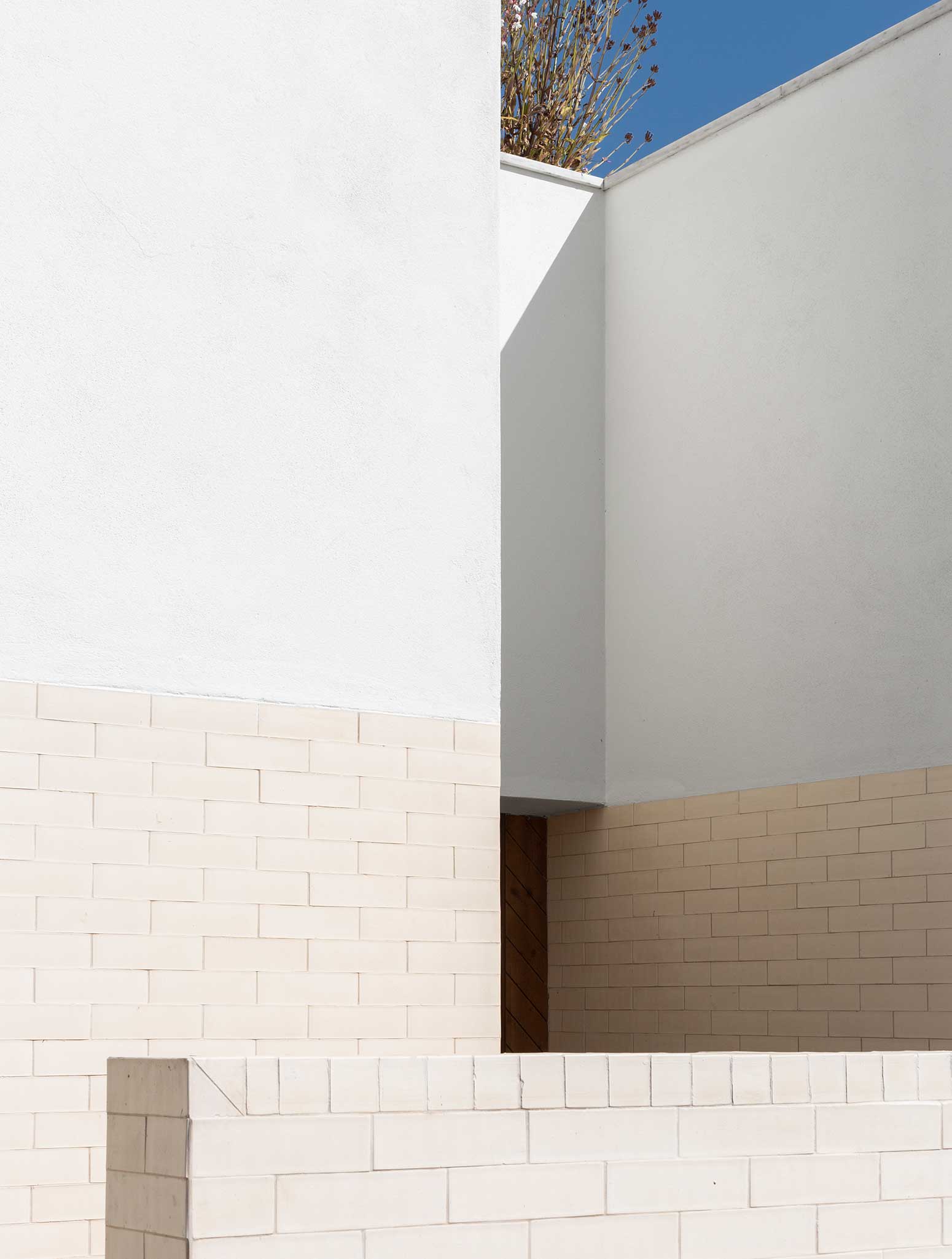
Designing a house for vacations is a spatial and programmatic exercise that, associated with a temporary use, should help users to relate to each other and to the surrounding exterior space. Morphologically, the house is defined by two rectangular volumes of simple and contemporary shapes. However, referenced by the traditional country houses, we tried to rescue some themes from this imaginary, in order to establish a dialogue between the modern and the traditional, both in terms of spatiality and materiality.
Although the exterior assumes an apparent modernity, we explored the use of wooden shutters and ceramic lining, materials inherited from vernacular architecture, now reinterpreted according to contemporary ways of living and building.

PHOTOS BY Garcês

PHOTOS BY Garcês
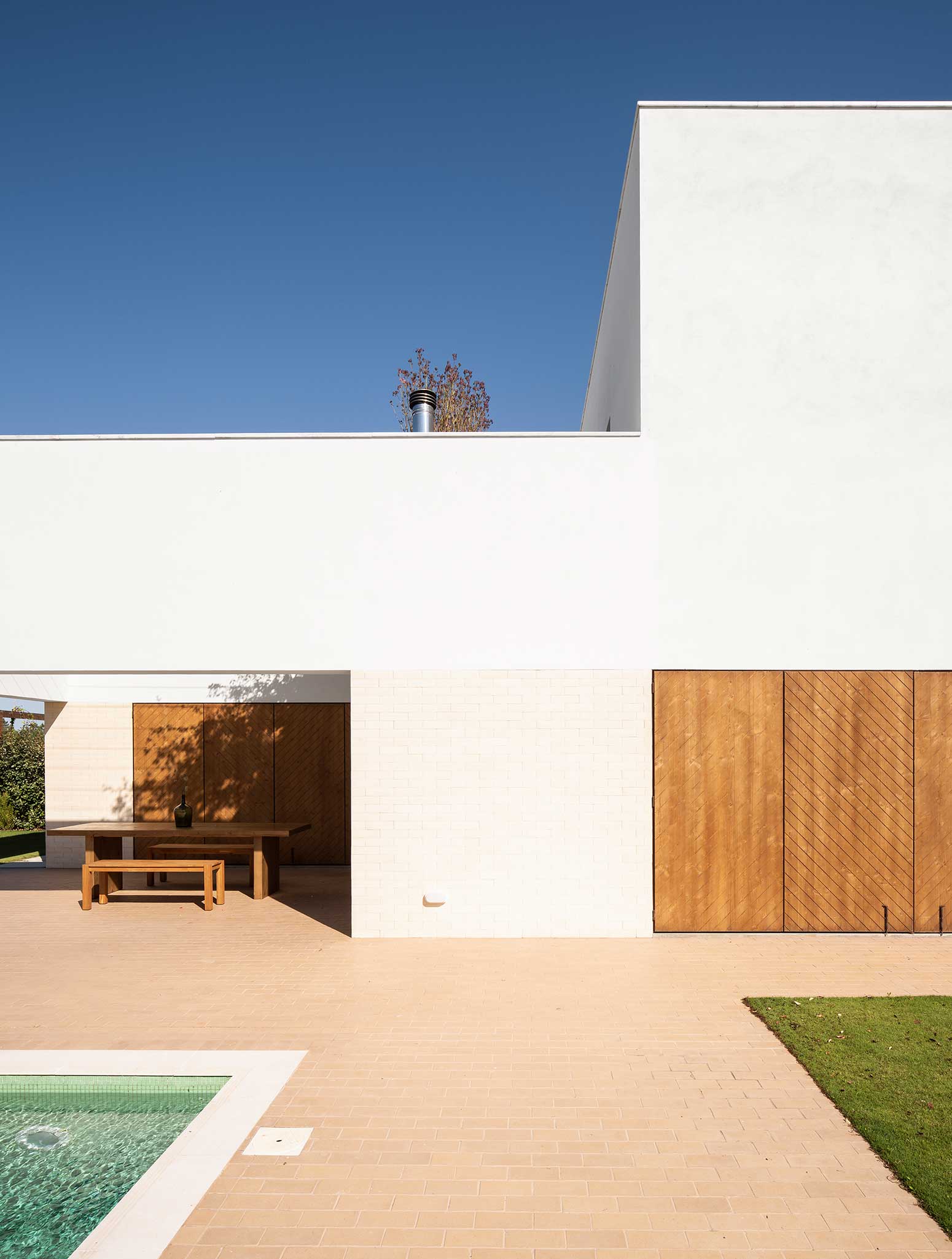
PHOTOS BY Garcês
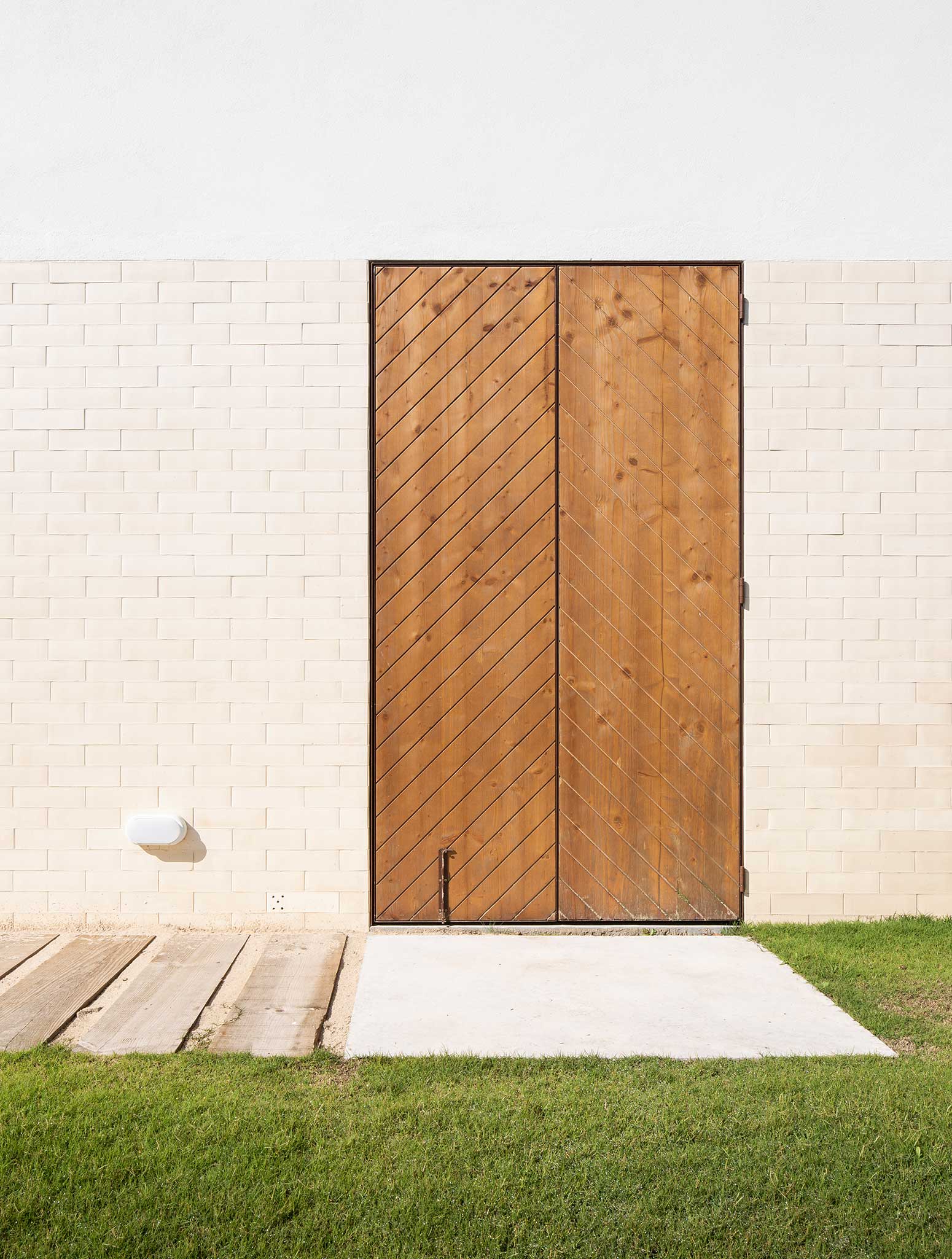
PHOTOS BY Garcês
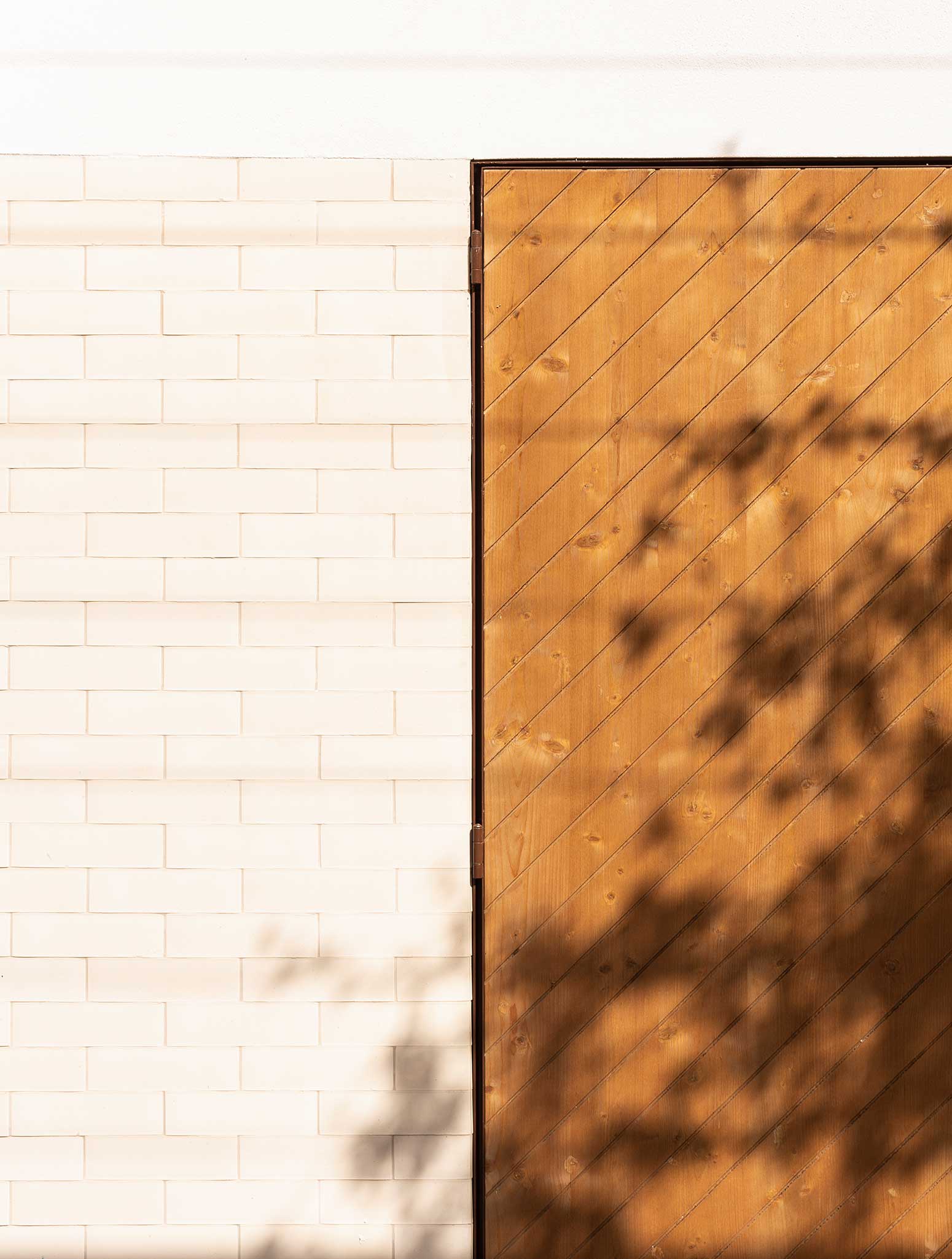
PHOTOS BY Garcês
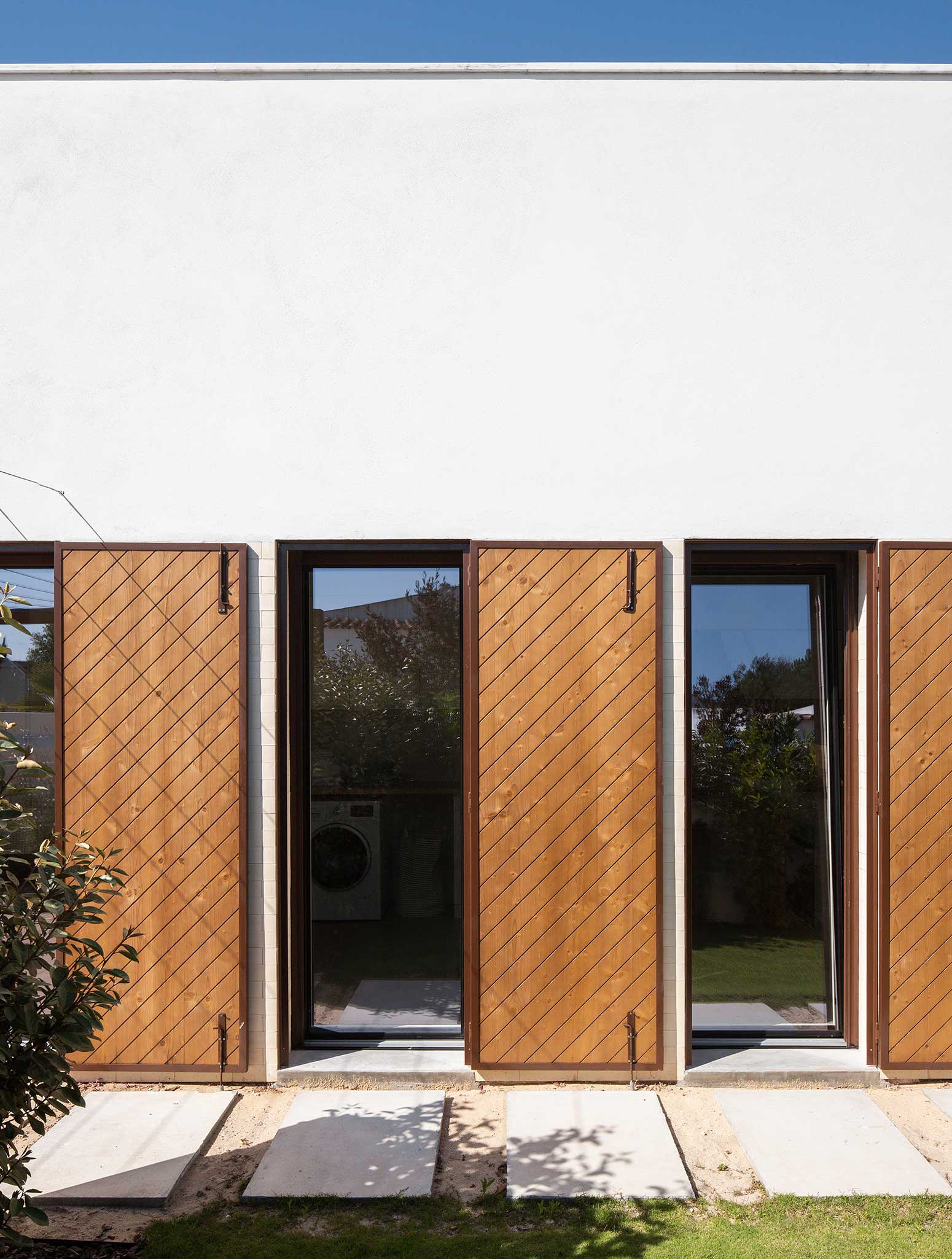
PHOTOS BY Garcês
Inside, the spatiality is defined by variable ceiling heights resulting from the gabled roofs, characteristic of traditional architecture.
This configuration, in addition to providing visual breadth, allowed to hierarchize the two social areas of the house – living room and kitchen. Although these both areas are defined by the morphology of the gabled roofs, the kitchen has a lower ceiling height that emphasizes the relation with the outdoor terrace, while the living room is the center of the house with double ceiling height.
Regarding the exterior, the main social spaces are located inside the patio, namely, a dining area with barbecue, shaded spaces and a swimming pool. With the aim of guaranteeing privacy to users, the front elevation and more specifically, the entrance to the house is hidden by a wall that provides a private approach to the entrance door. We believe that the challenge of designing a modern house with a rural experience resulted in a harmonious building as a consequence of an interior spatial richness and a minimalist and elegant exterior.
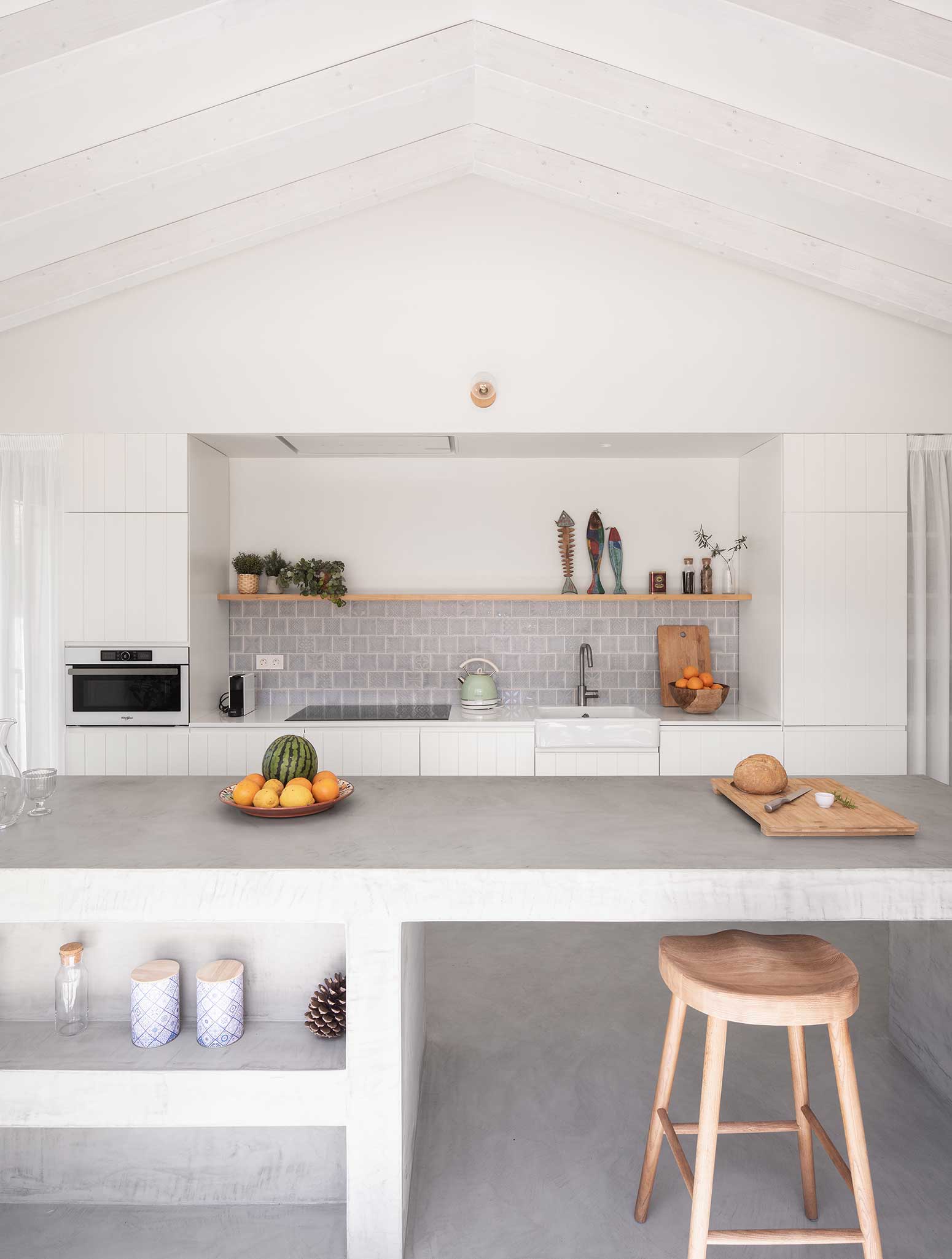
PHOTOS BY Garcês

PHOTOS BY Garcês
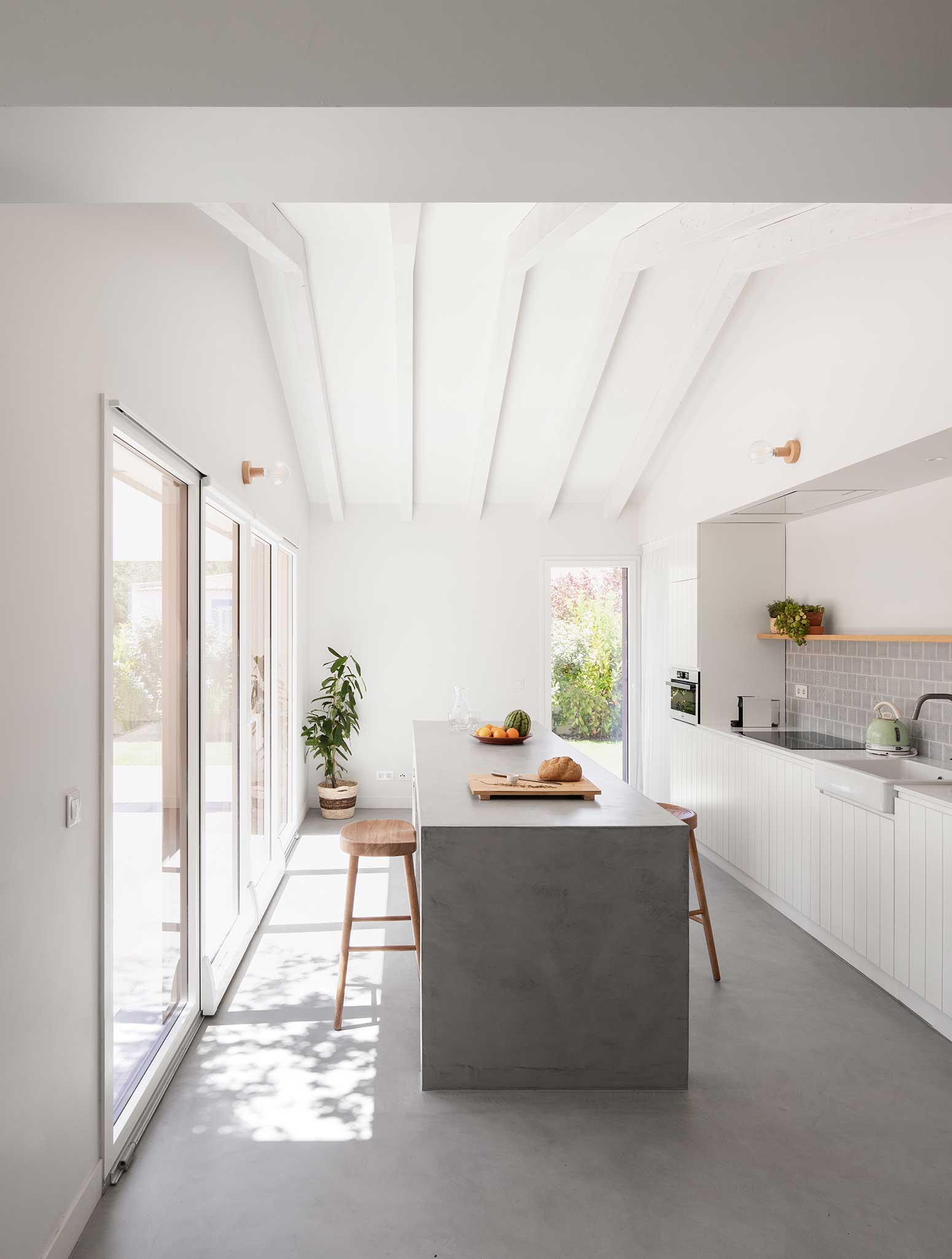
PHOTOS BY Garcês
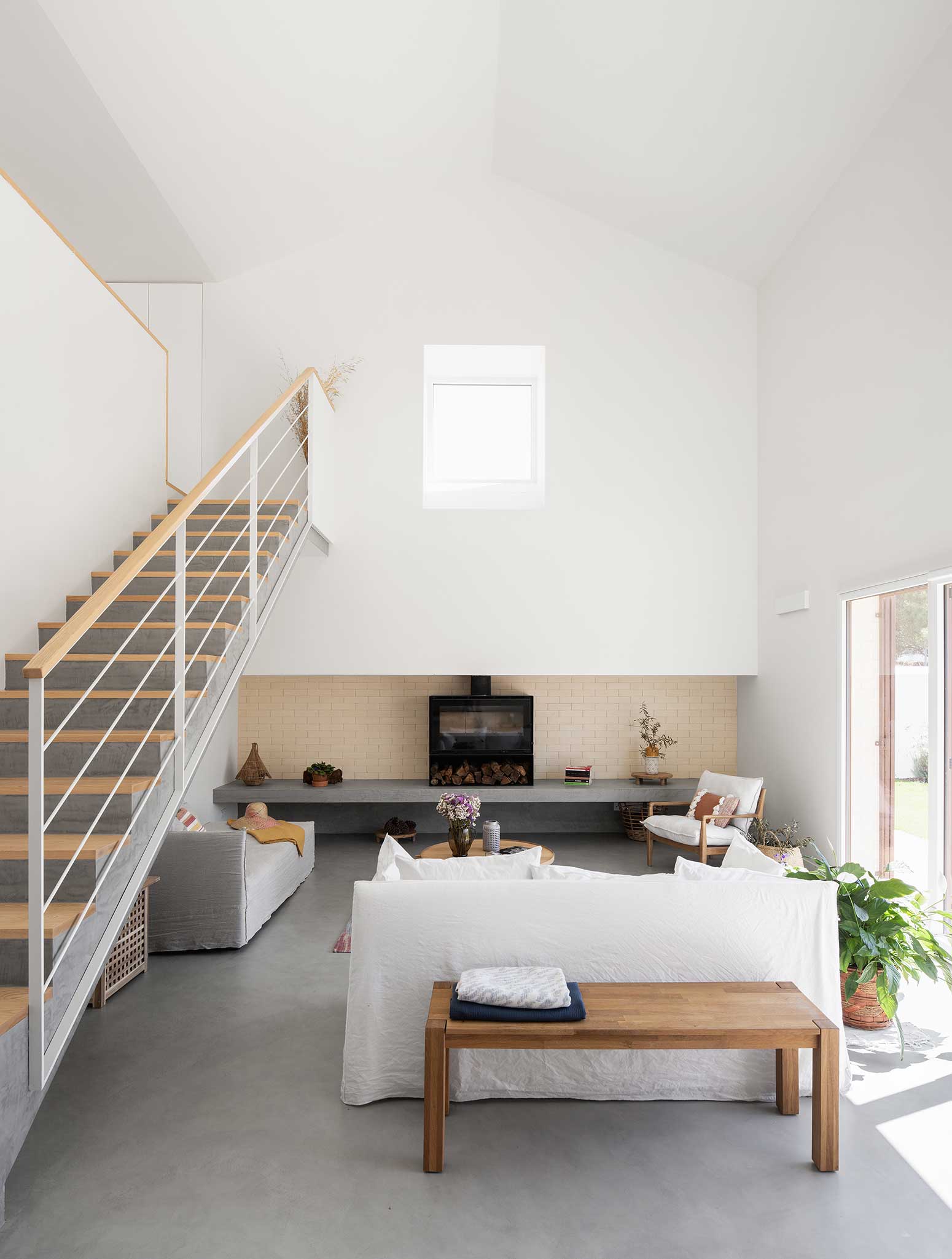
PHOTOS BY Garcês

PHOTOS BY Garcês
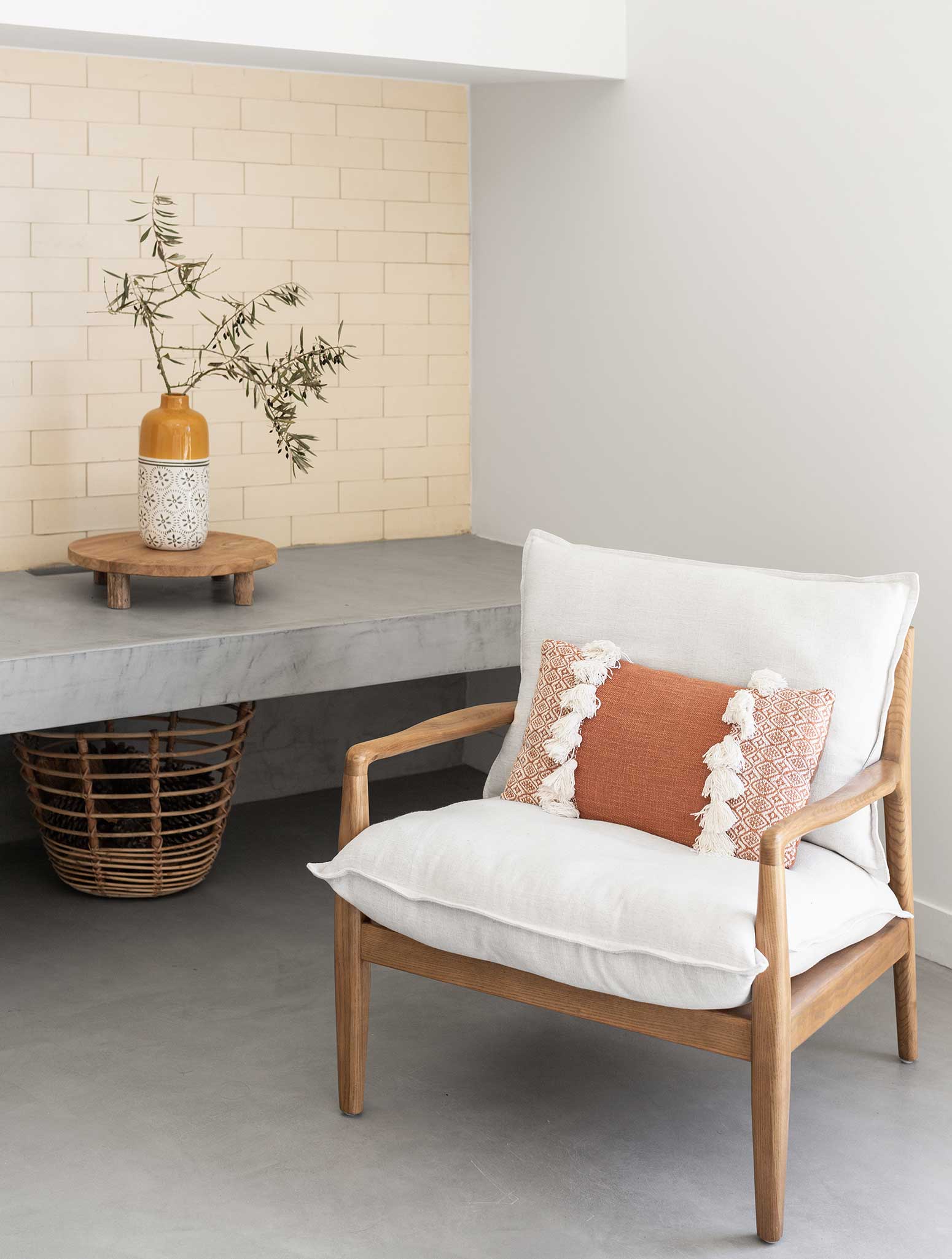
PHOTOS BY Garcês
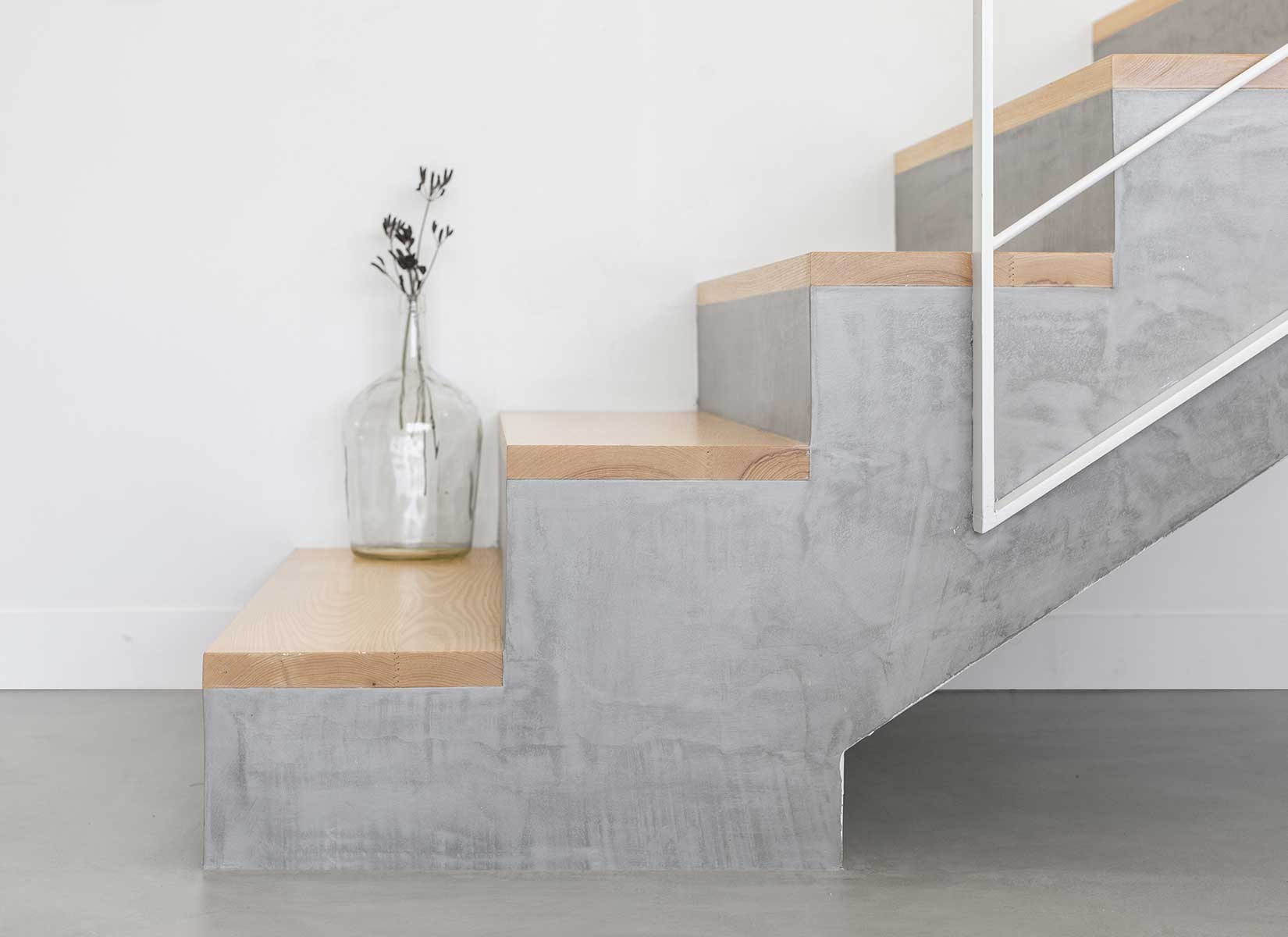
PHOTOS BY Garcês
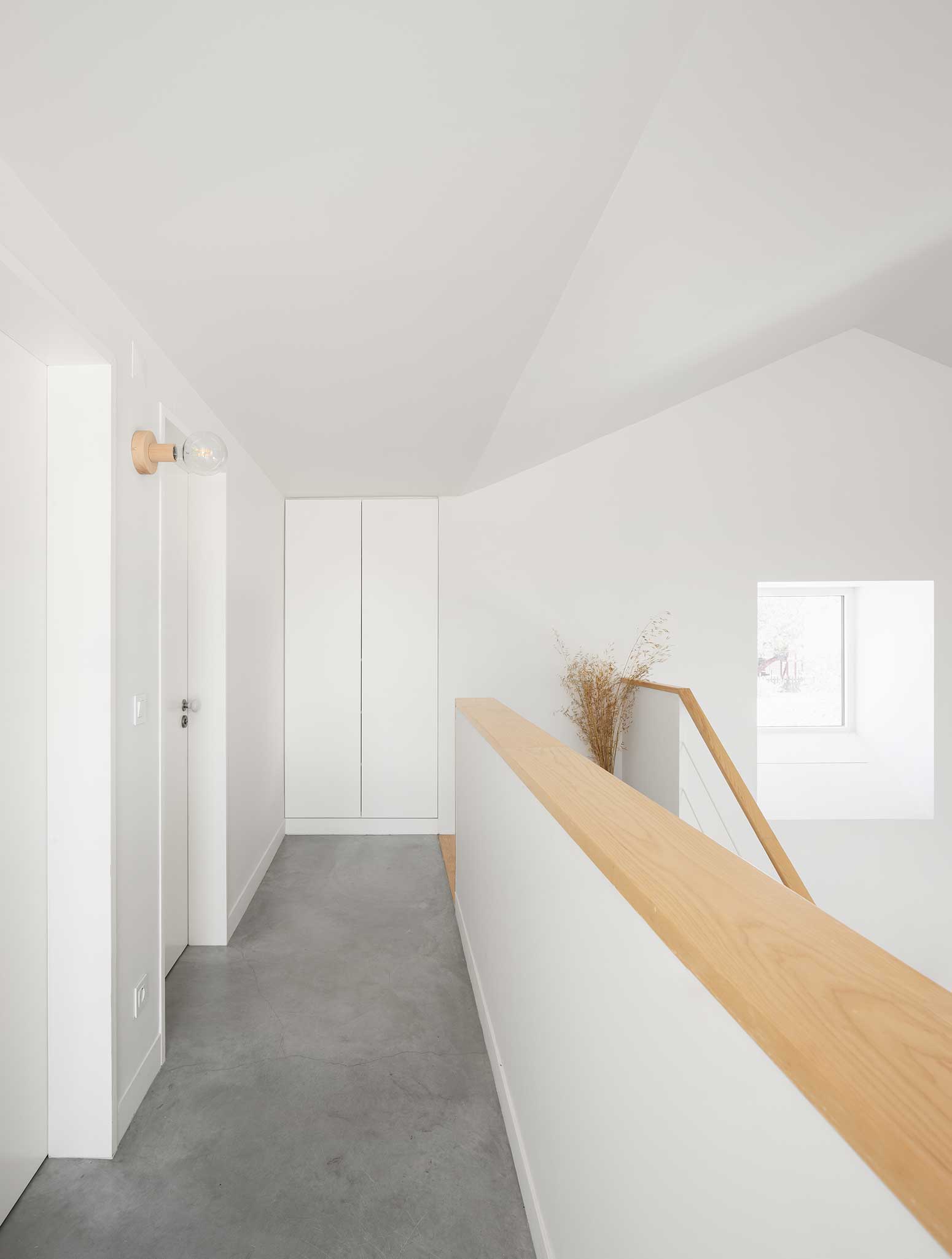
PHOTOS BY Garcês
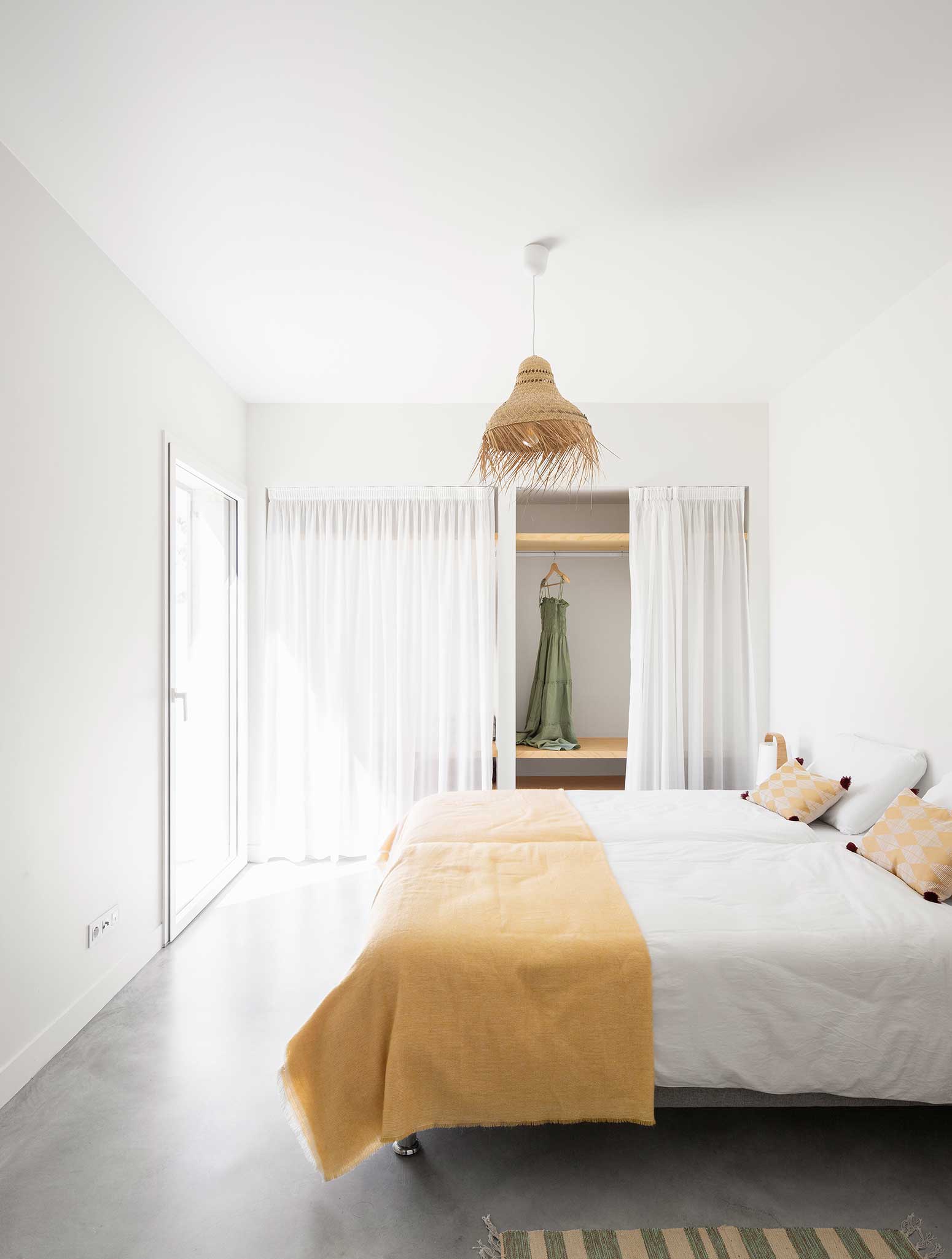
PHOTOS BY Garcês
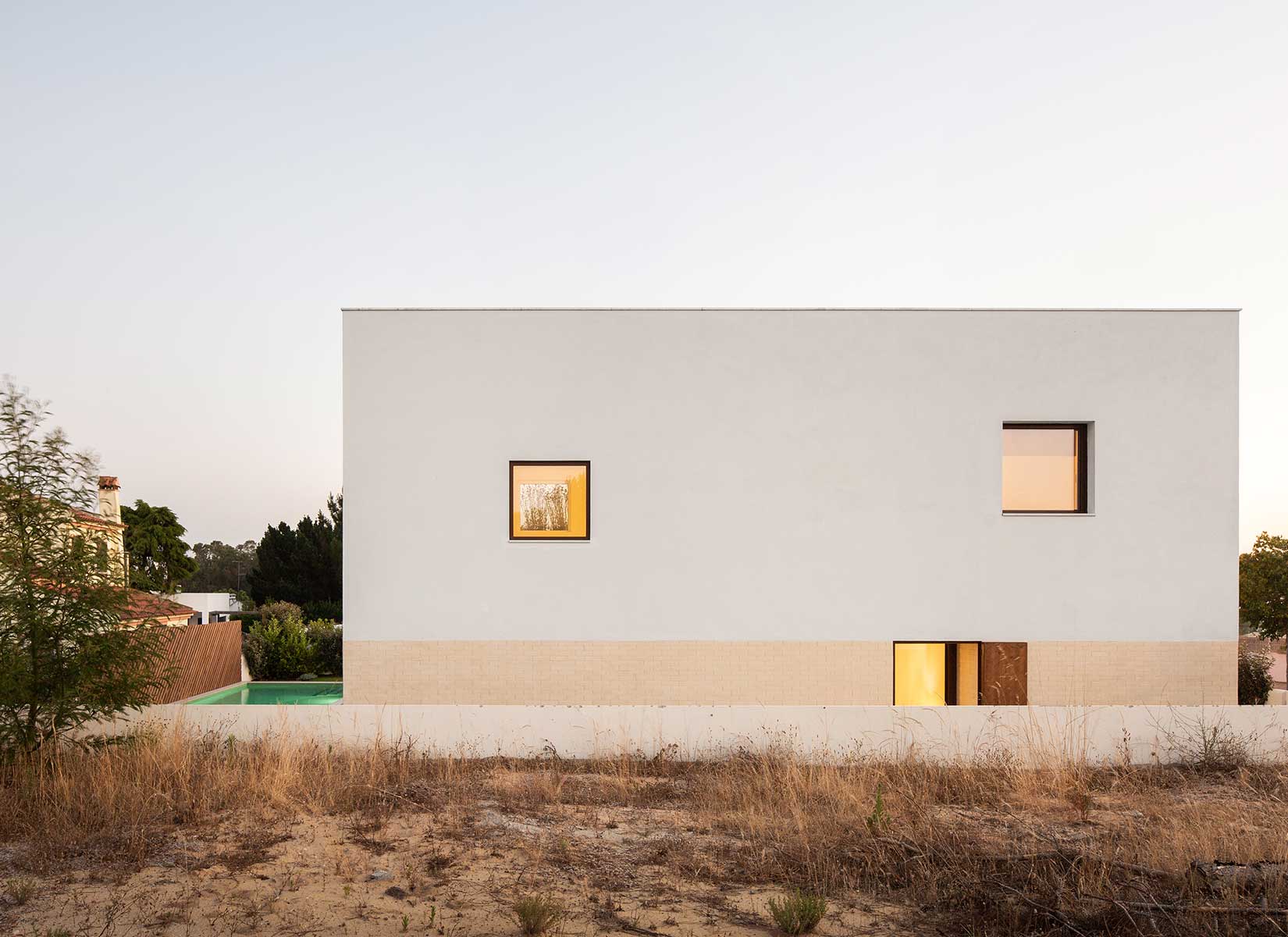
PHOTOS BY Garcês
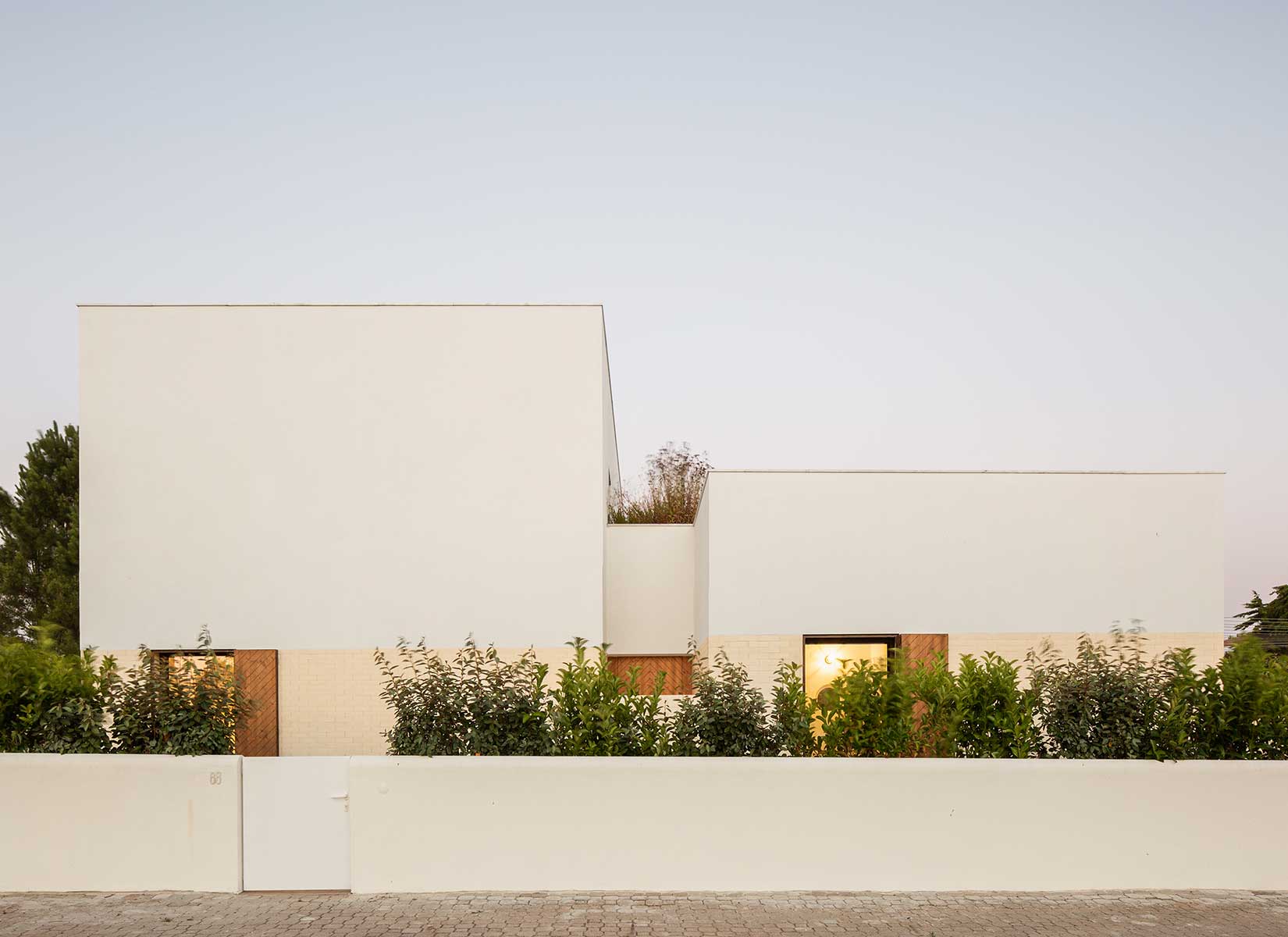
PHOTOS BY Garcês
Collaborator: Vera Lúcia Ferreira
Project information
- Architect:Estúdio AMATAM
- Location:Portugal,
- Project Year:2021
- Photographer:Garcês
- Categories:Villa