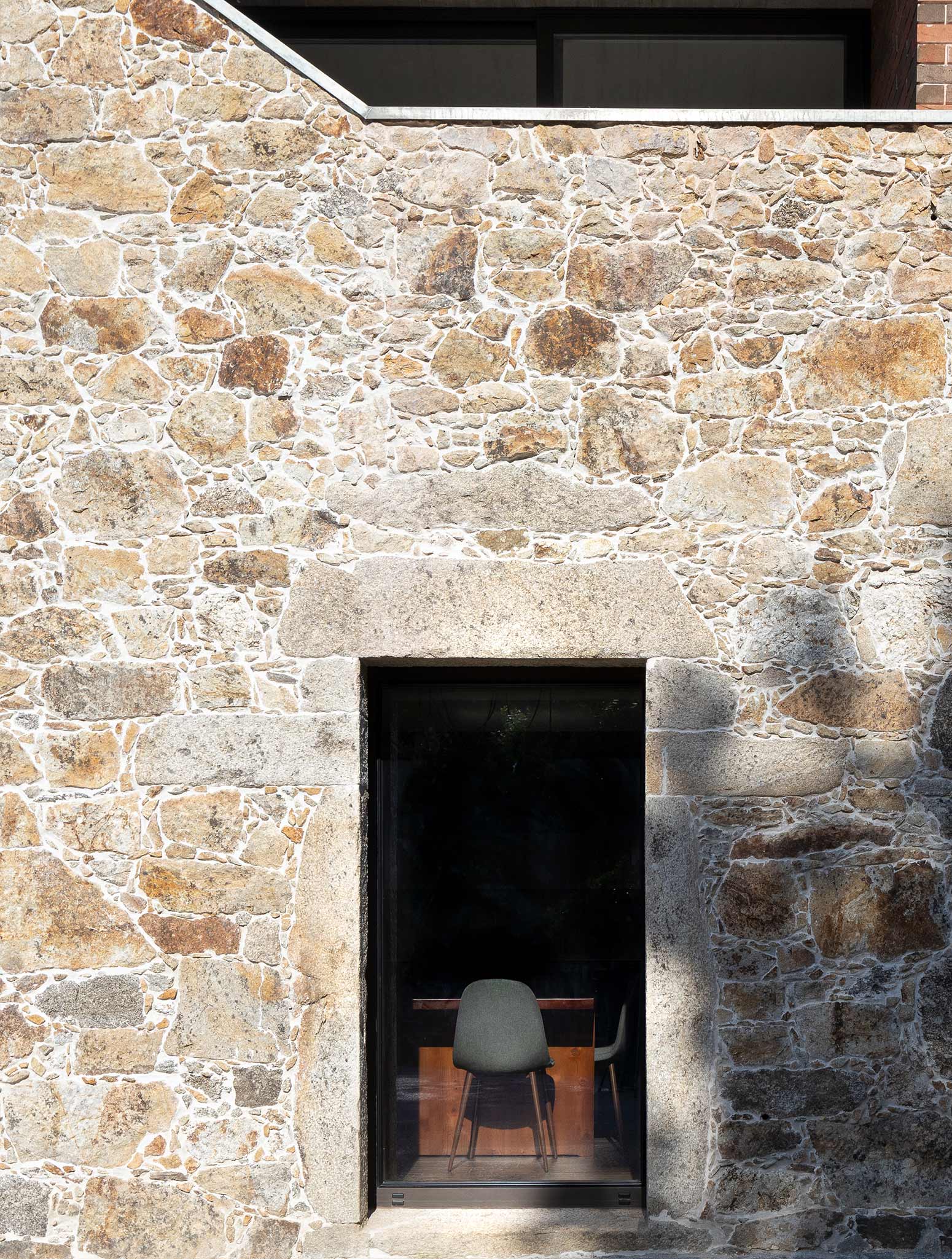
A rehabilitation project always represents the conflict between the memory of past experiences and the urges of contemporary living. The existing volume has a singular configuration – rigid in shape and rudely built, similar to the typical Minho house. It’s a building that intimately relates to the site where it is located, a kind of unsophisticated but charming rural “plaza”.
In this context we propose a new and contemporary volume, with the intention to cause contradicting feelings to the observer. It explores the balance and tension between the existing and the proposed form. Its colour, materialization, shape and position, causes a purposeful distinction between the “old and the new”. The purpose of this project is a single family house.

PHOTOS BY Ivo Tavares Studio

PHOTOS BY Ivo Tavares Studio
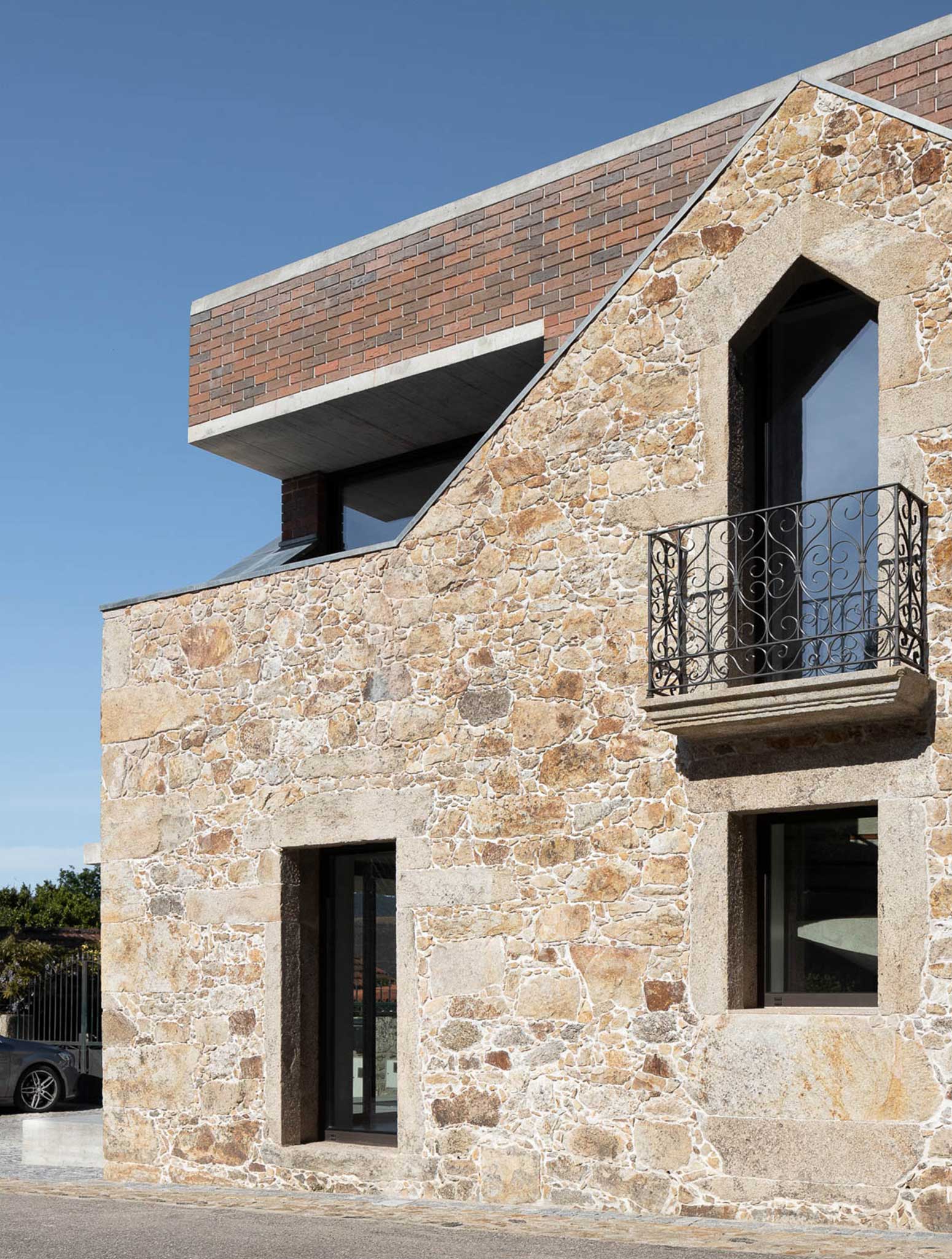
PHOTOS BY Ivo Tavares Studio
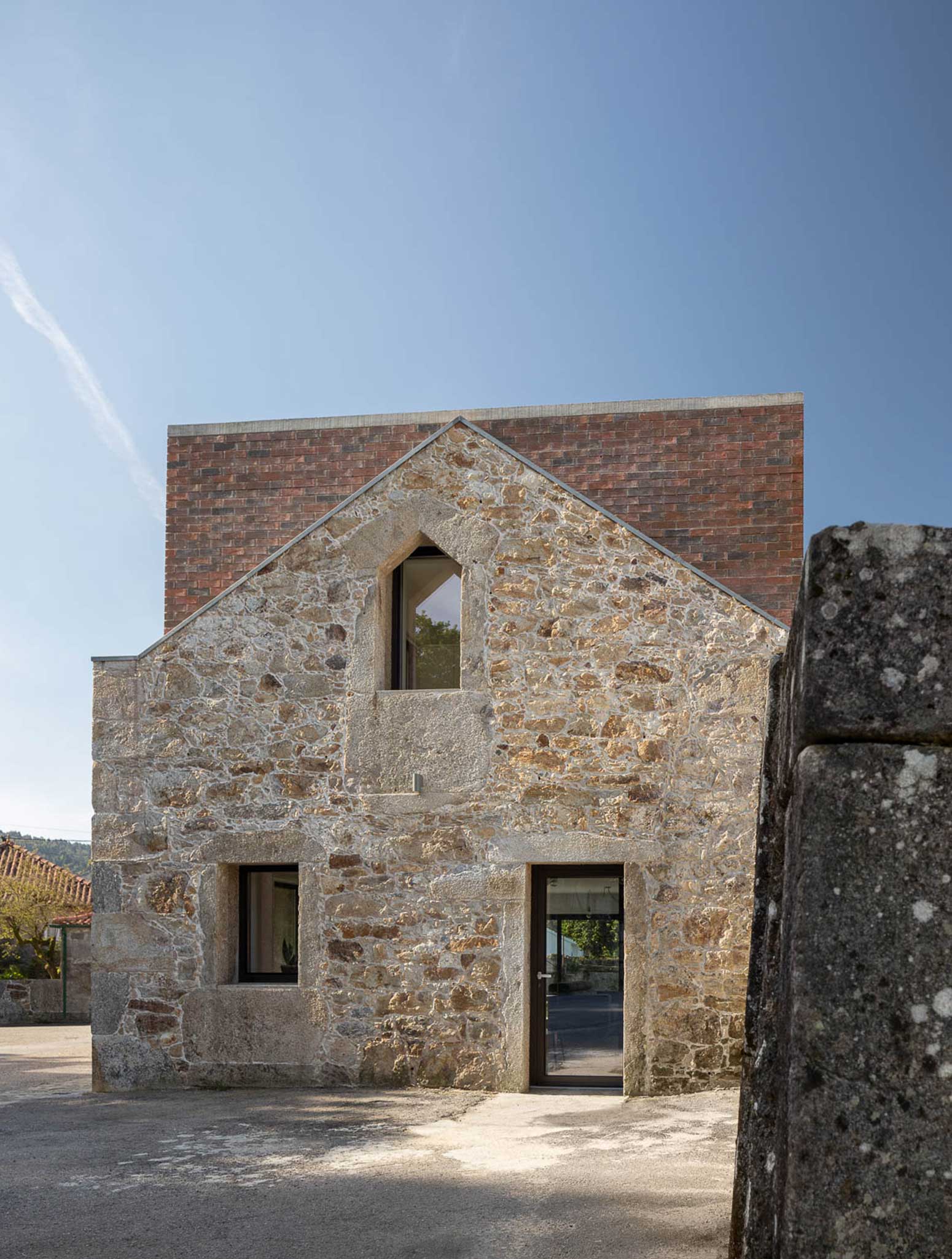
PHOTOS BY Ivo Tavares Studio

PHOTOS BY Ivo Tavares Studio

PHOTOS BY Ivo Tavares Studio
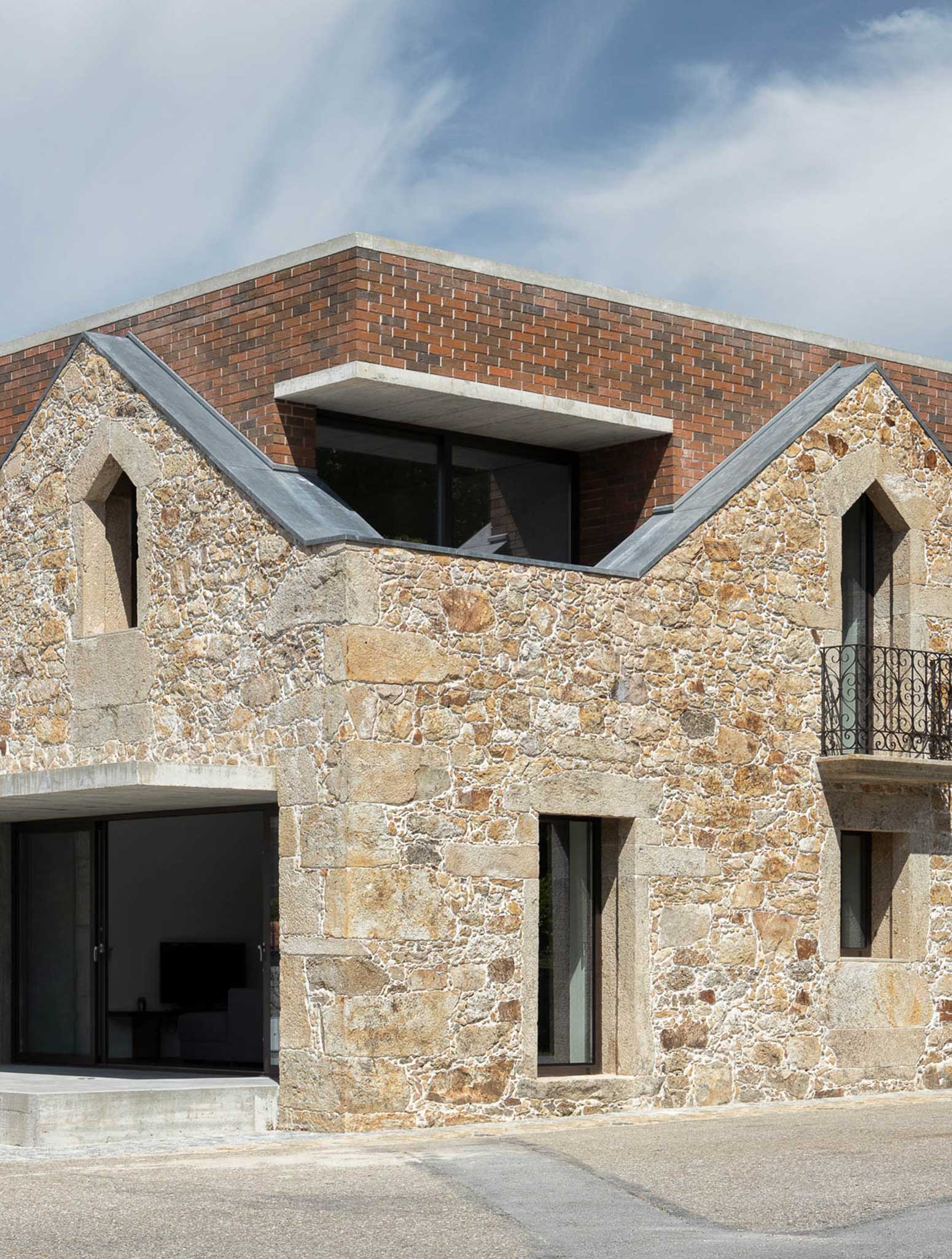
PHOTOS BY Ivo Tavares Studio
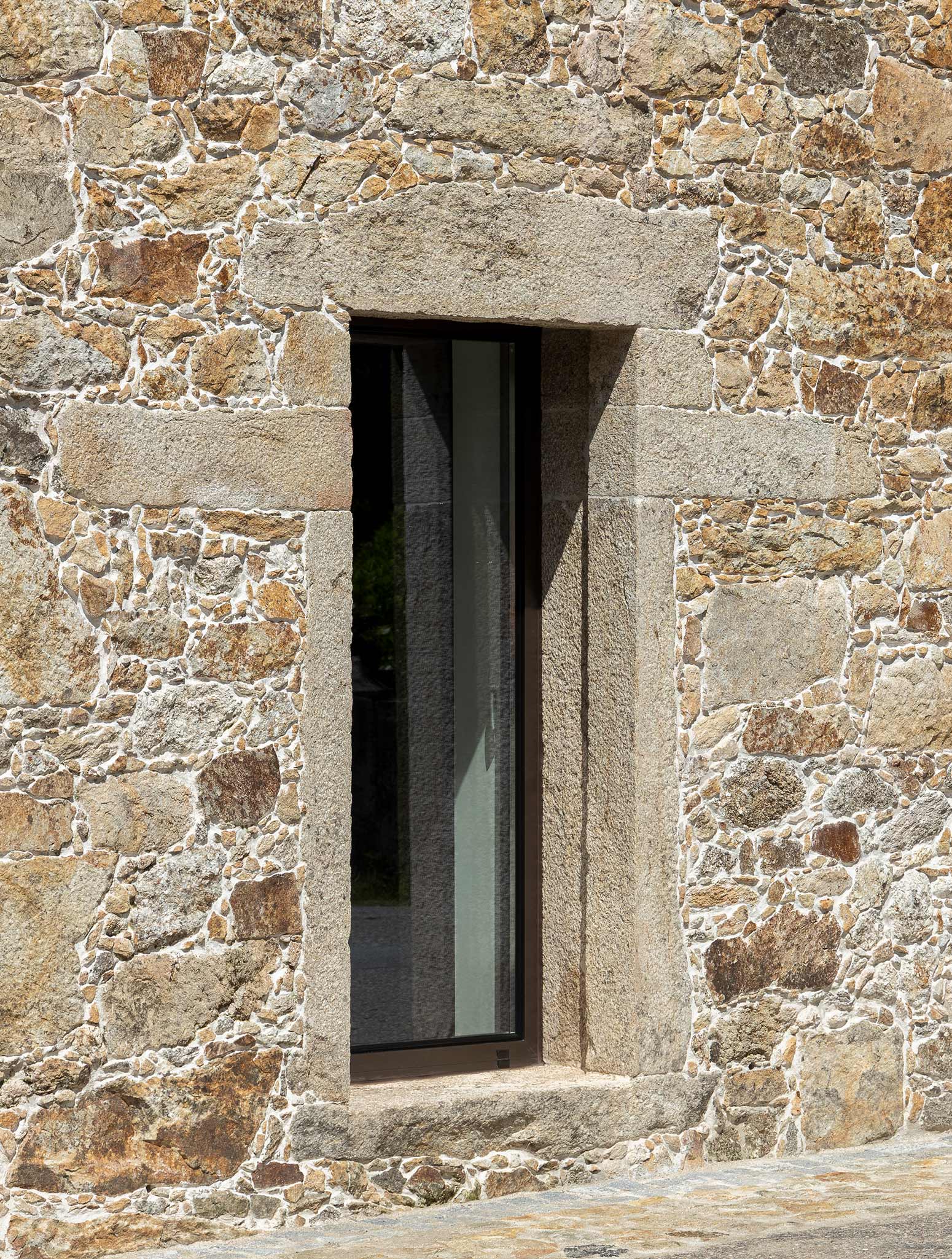
PHOTOS BY Ivo Tavares Studio
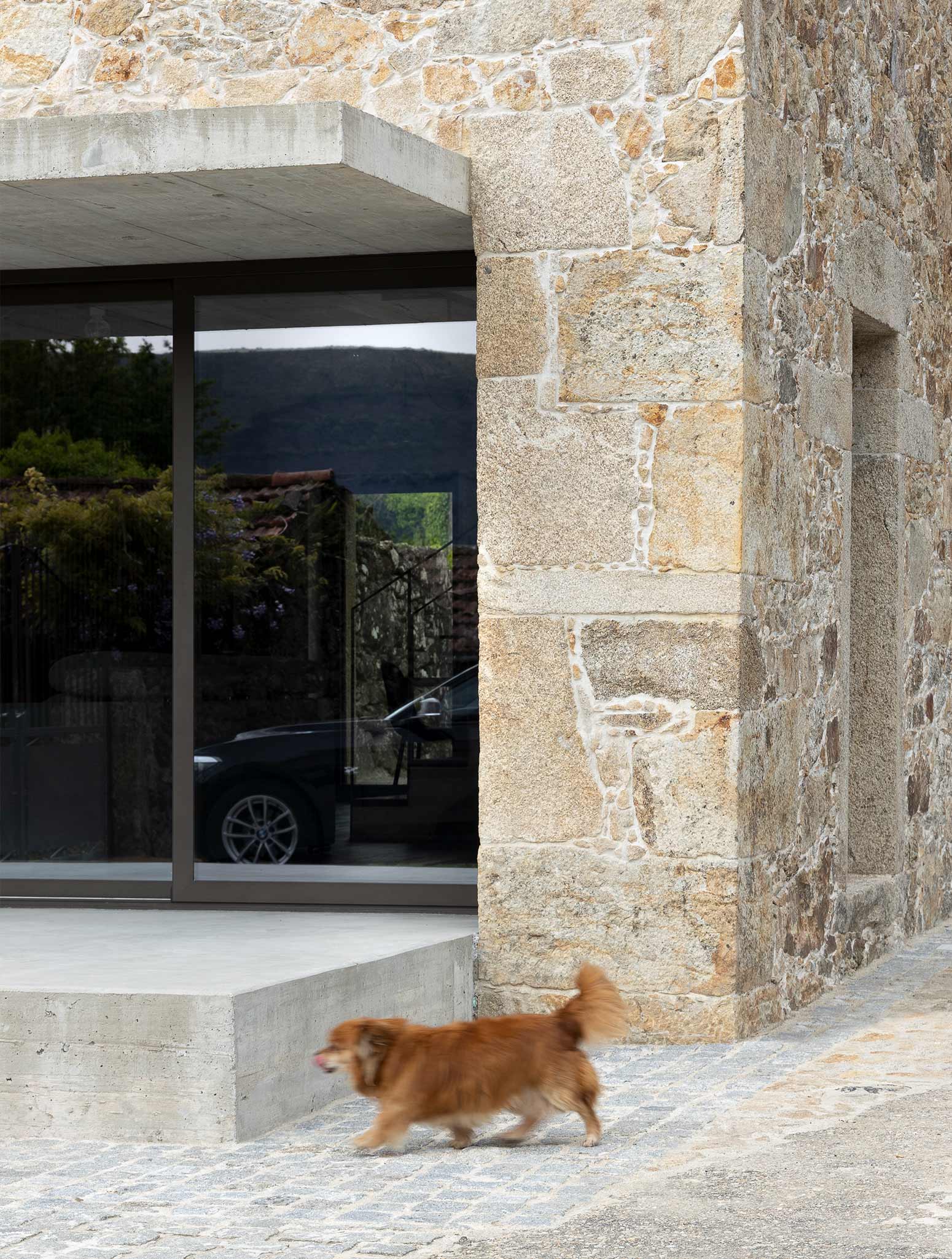
PHOTOS BY Ivo Tavares Studio

PHOTOS BY Ivo Tavares Studio
The program is developed in two levels – social spaces on the lower floor, two bedrooms and a bathroom on the upper floor. On the lower floor, kitchen, dining and living room are organized from north to south in sequence.
The ample space is organized both by a central enclosed storage volume (protecting the kitchen’s work area) and by the stairs that access the upper floor. These stairs presents themselves as an ornamental element, with its fluid and curvilinear design. It is a sculptural piece in concrete and wood that separates the dining from the living space.
The upper floor is divided into two bedrooms and a bathroom. One on the north elevation and the other on the south, both rooms are symmetrical, with the same dimensions, respecting the constant symmetry of the plan. All of these spaces: bedrooms, bathroom and storage are closed and independent. For this reason and with the intention of simplifying the interior, we cover with natural wood cladding (“sapelly”) both walls and doors in order to create more uniform and abstract surfaces. Even the frame and handles of doors are unnoticeable in this cladding.
Without any expansion to the original footprint, the program is organized within the remaining boundaries, assuming the existing relationship between interior and exterior. The living space flows outside through a wide glass surface granted by another horizontal concrete element that simultaneously controls the intensity of sunlight. It is important to understand the character of any site in order to design and organize any coherent project.

PHOTOS BY Ivo Tavares Studio
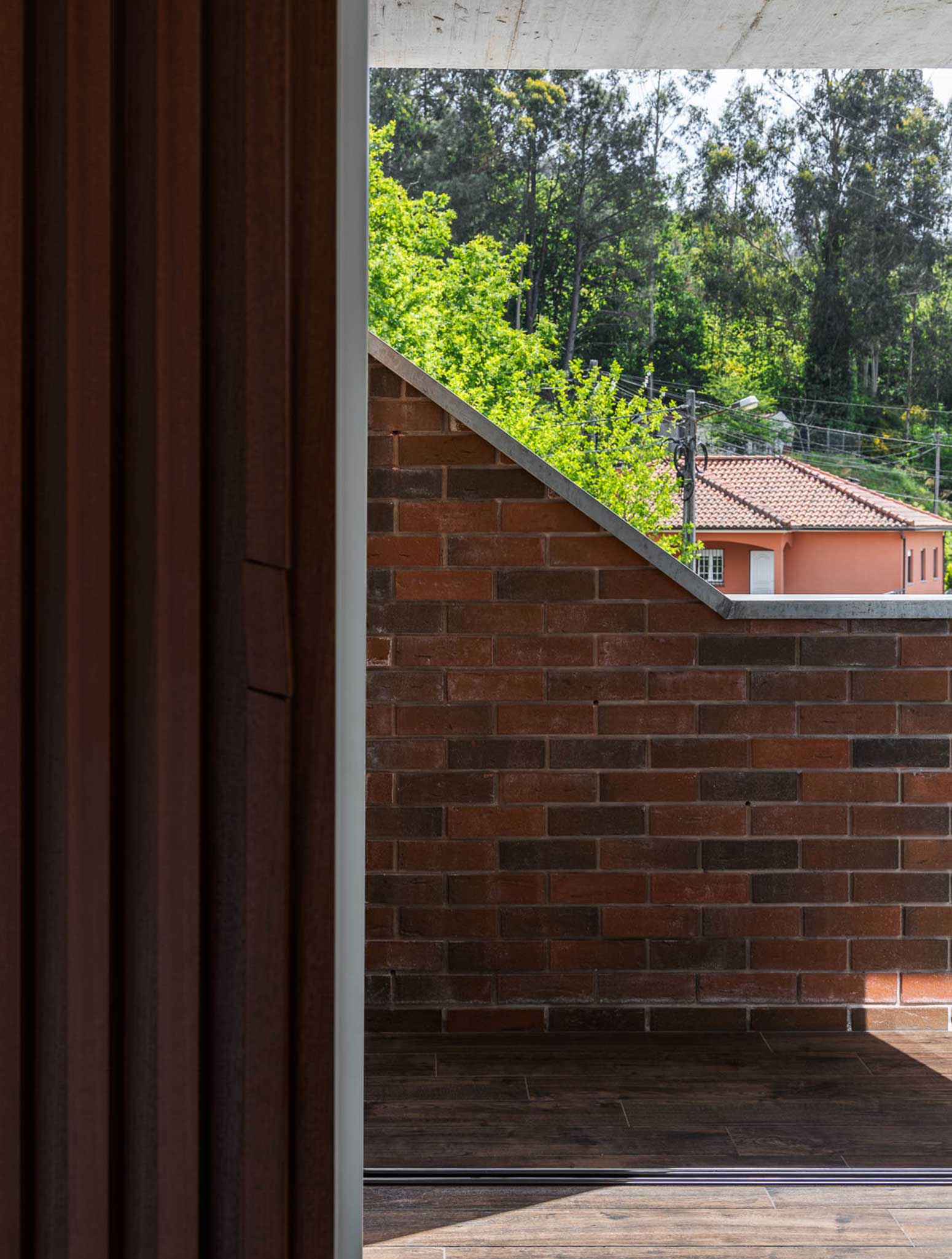
PHOTOS BY Ivo Tavares Studio

PHOTOS BY Ivo Tavares Studio

PHOTOS BY Ivo Tavares Studio
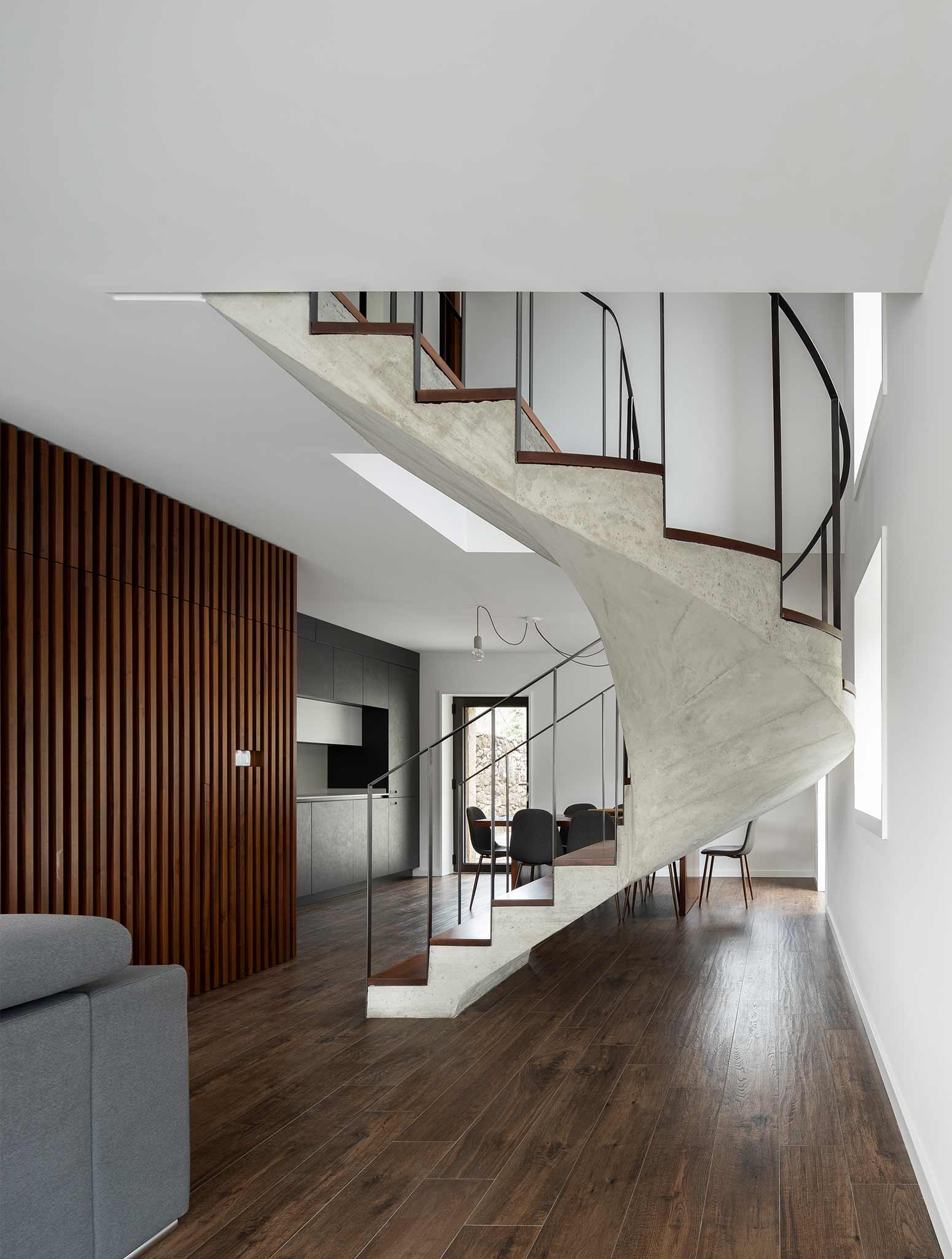
PHOTOS BY Ivo Tavares Studio
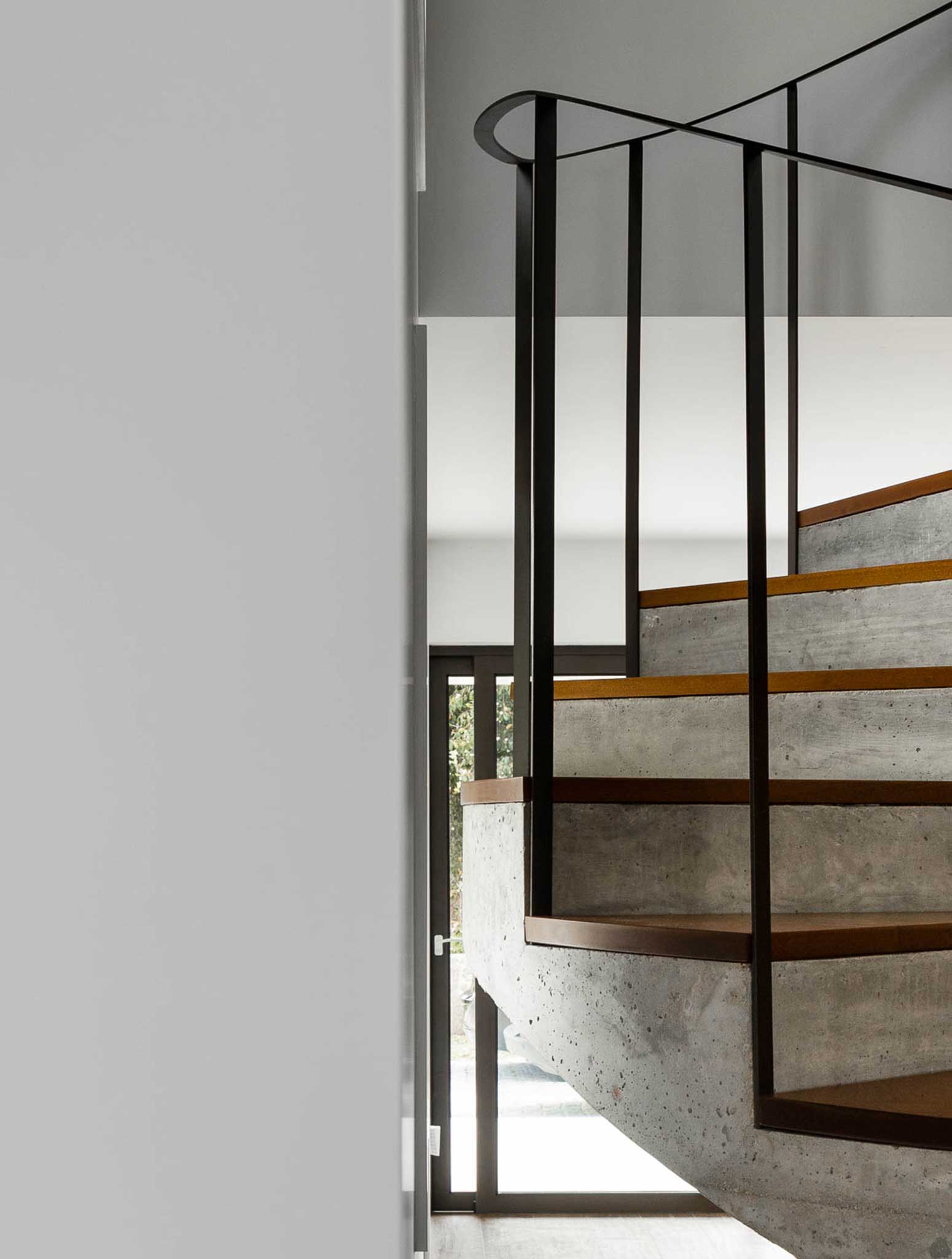
PHOTOS BY Ivo Tavares Studio
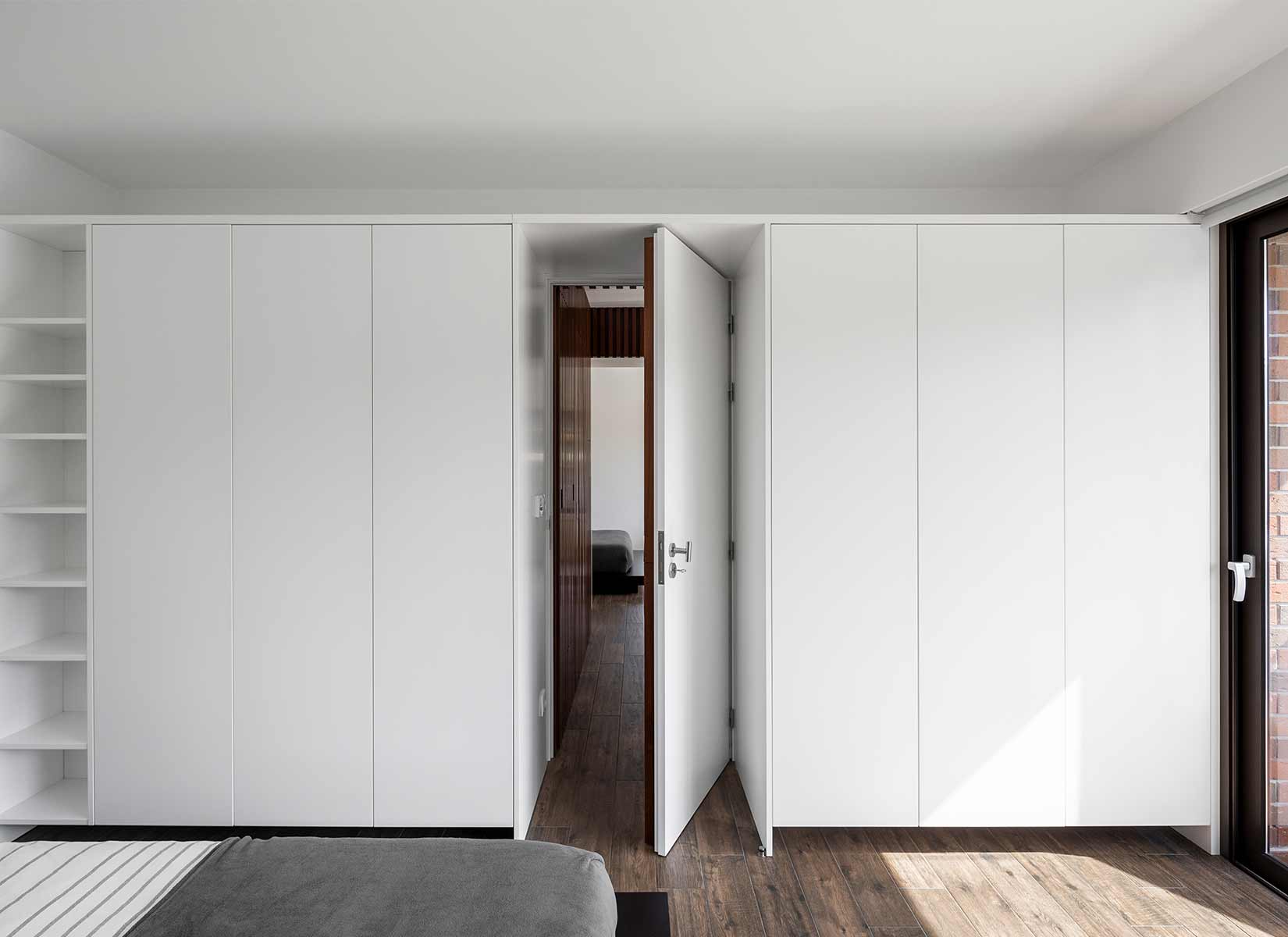
PHOTOS BY Ivo Tavares Studio
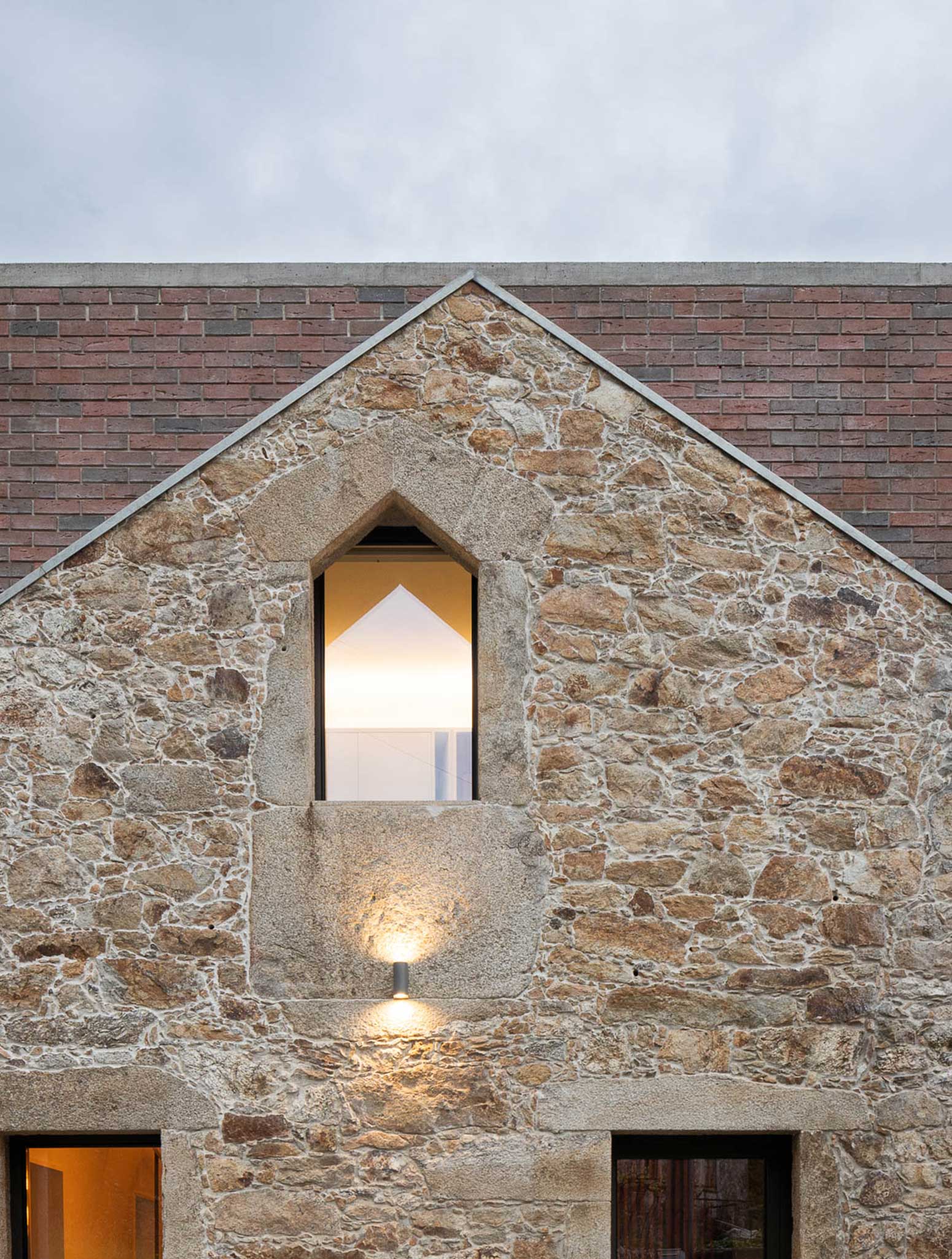
PHOTOS BY Ivo Tavares Studio
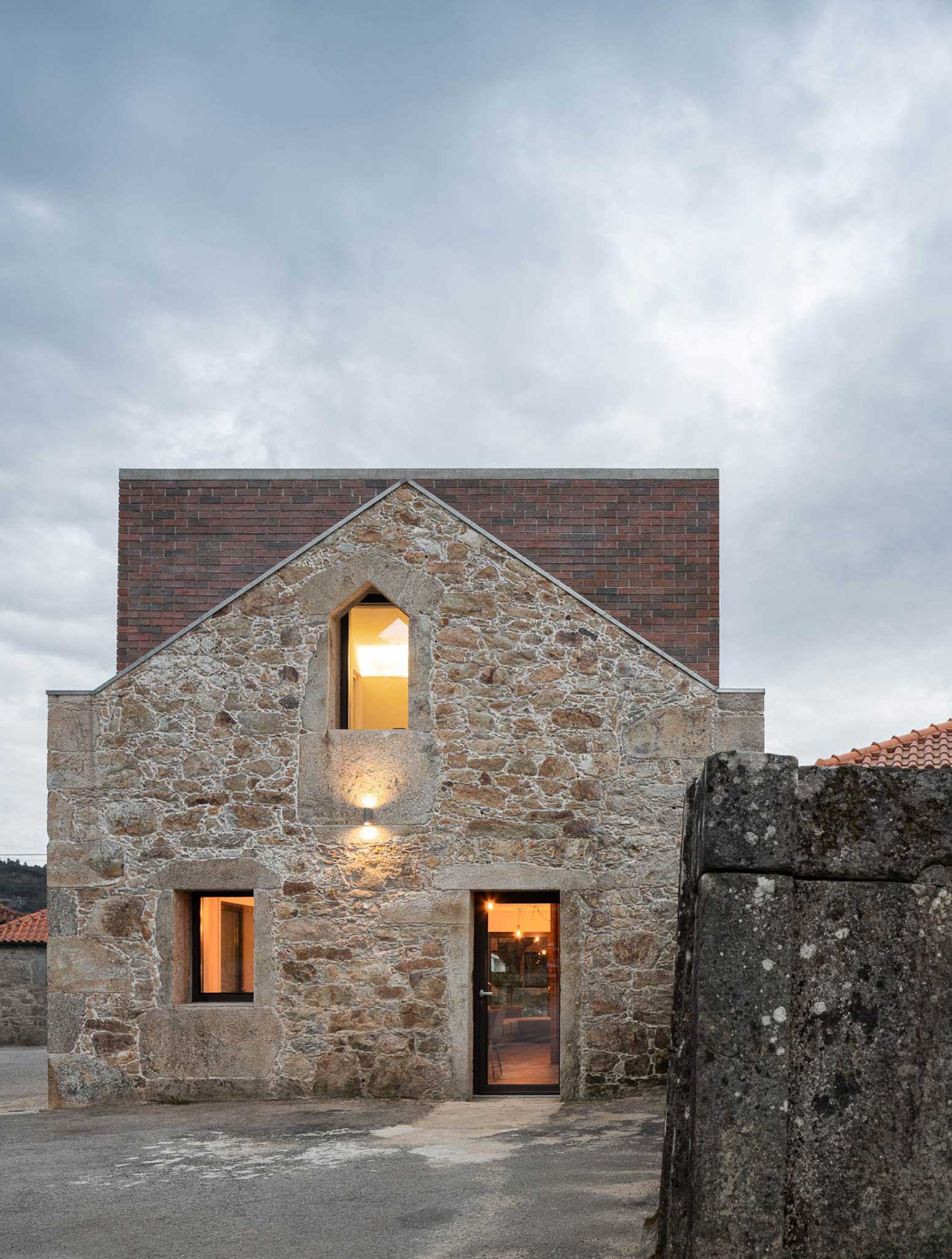
PHOTOS BY Ivo Tavares Studio
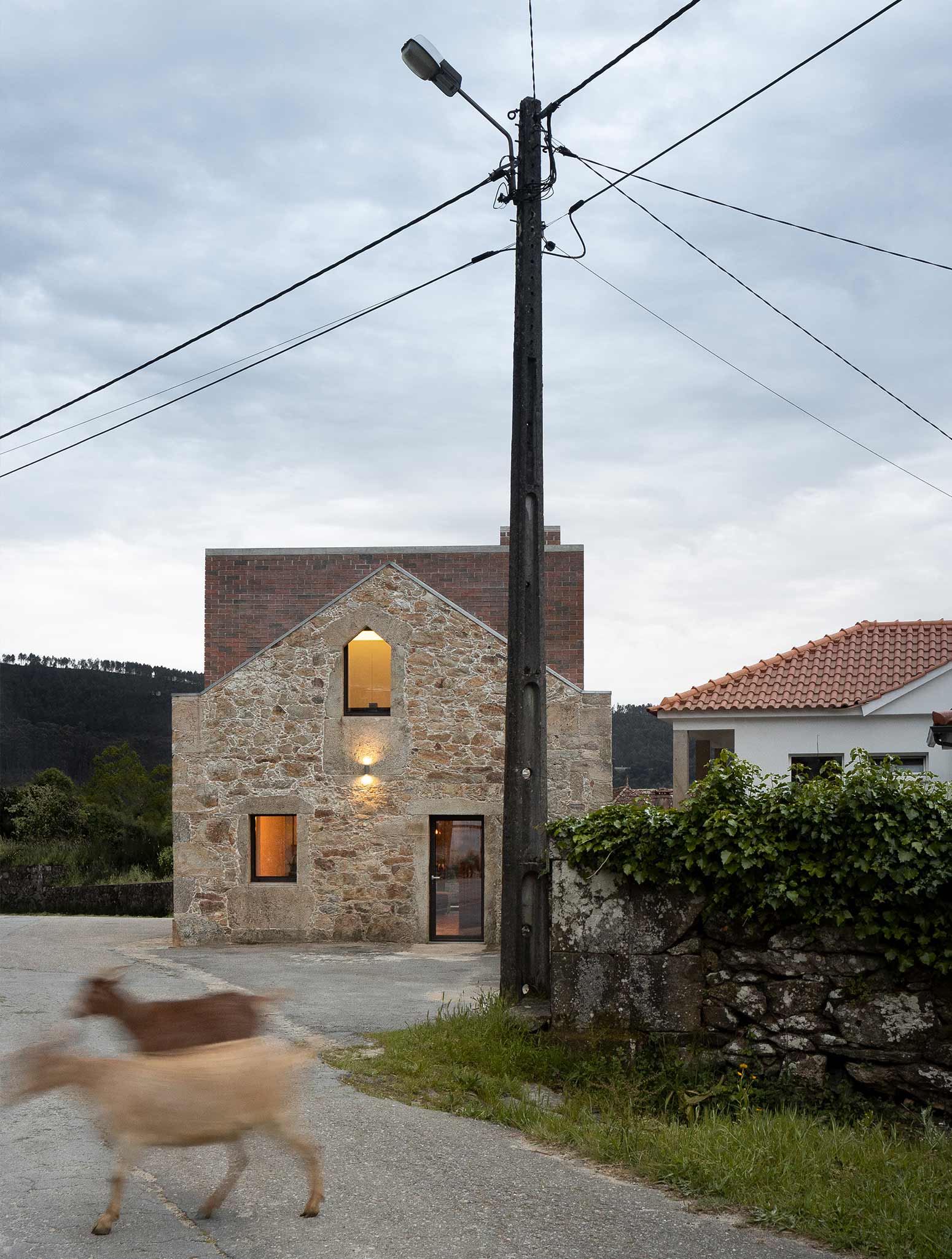
PHOTOS BY Ivo Tavares Studio

PHOTOS BY Ivo Tavares Studio
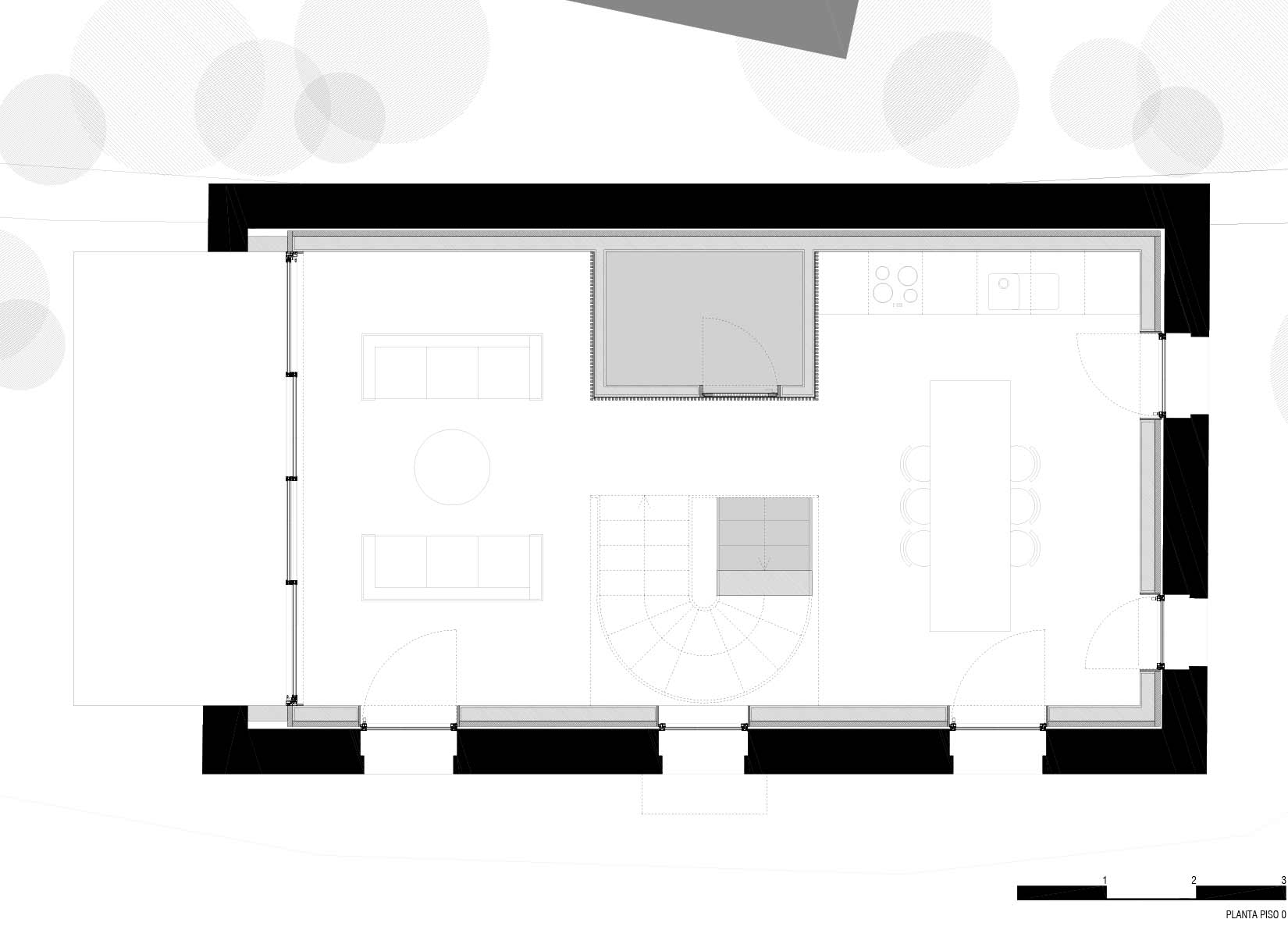
Project information
- Architect:Tiago Sousa
- Location:Portugal,
- Project Year:2021
- Photographer:Ivo Tavares Studio
- Categories:House,Residential,Stone