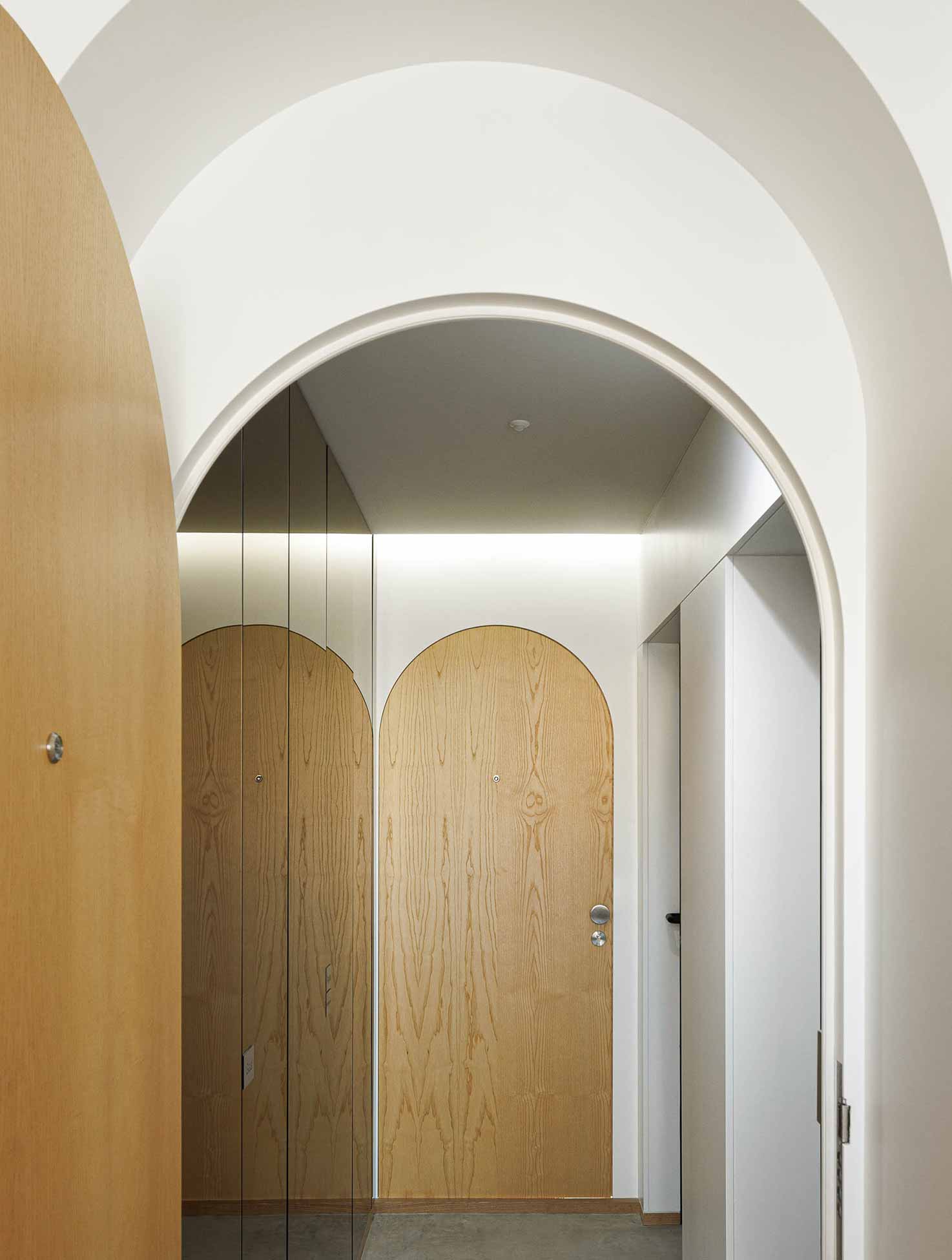
The clients’ intention was to create a residential building with studio and one-bedroom apartments. With only 88m2, a frontage of 5.50m facing the street and 2.00m wide on the rear elevation, the plot is characterized by its small size and peculiar configuration. Considering the typology of the plot, we inserted the stairwell in the central area of the volume, freeing up the façades and thus optimizing the capture of natural light inside the apartments. A recurring distribution logic in this type of plot in oPorto city.
In order to make the most of the land, we created a complex typology of simplexes and duplexes from the second floor up, and integrated a small commercial space on the first floor, enhanced by a patio on the rear elevation.
This way we managed to reduce the amount of area used for exterior corridors (non-saleable area) by optimizing the one from the apartments, which allowed us to integrate eleven units into the 649 m2 of available area, guaranteeing a wide variety of different typologies, each with its own characteristics, thus enhancing the value of the property. Despite the variability, and in order to ensure easy and correct execution of the work, we took care to standardize the elements that make them up.
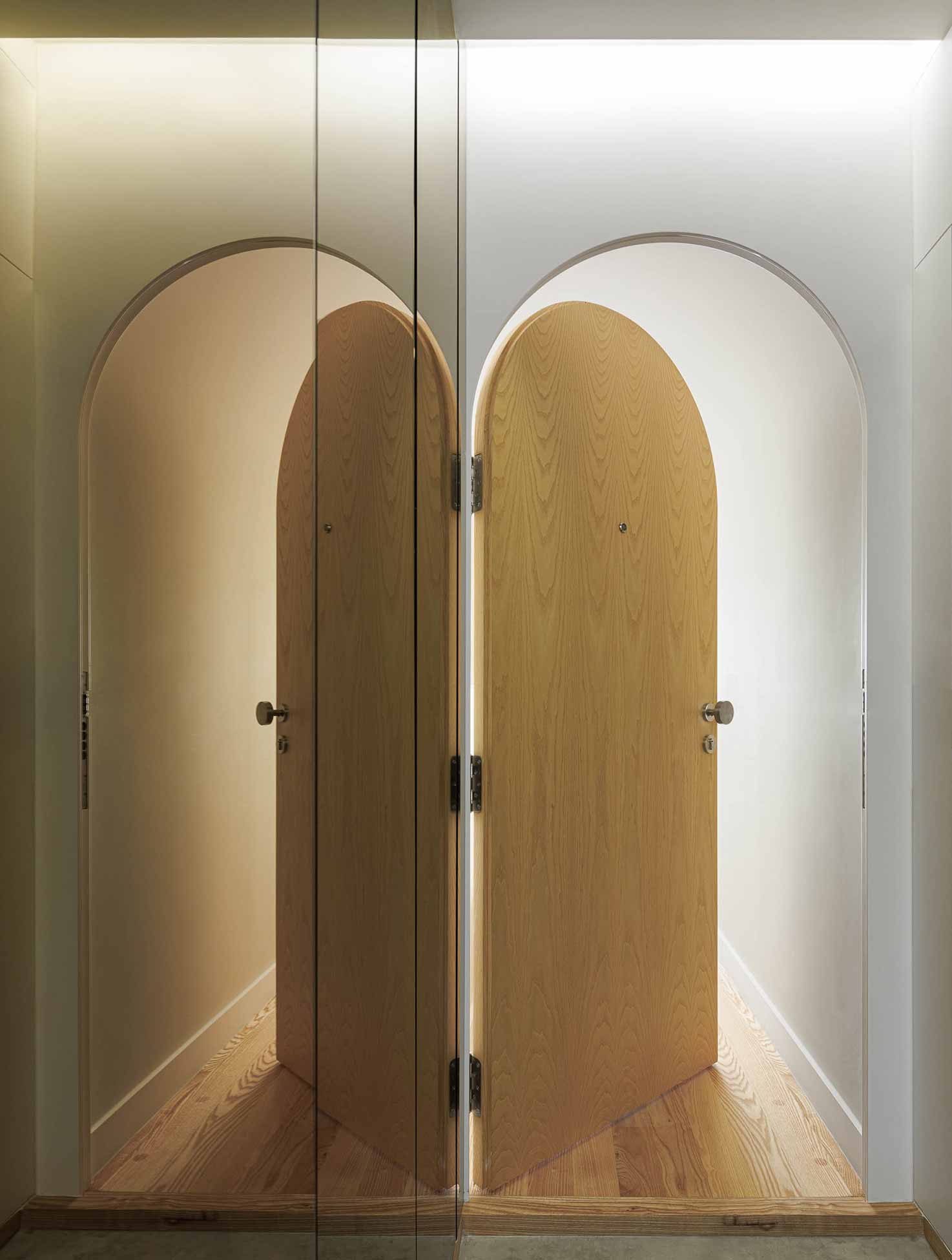
PHOTOS BY Ivo Tavares Studio
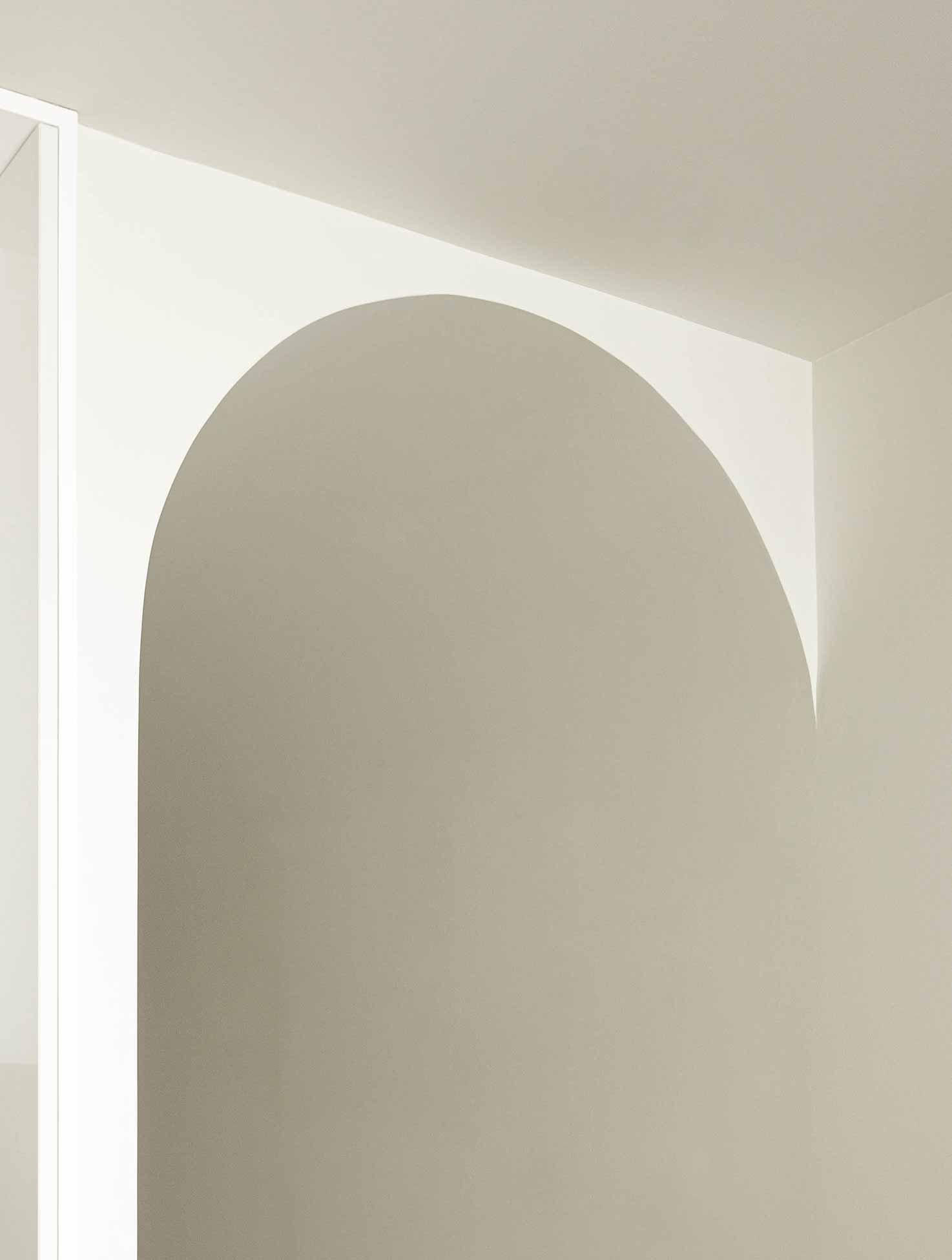
PHOTOS BY Ivo Tavares Studio
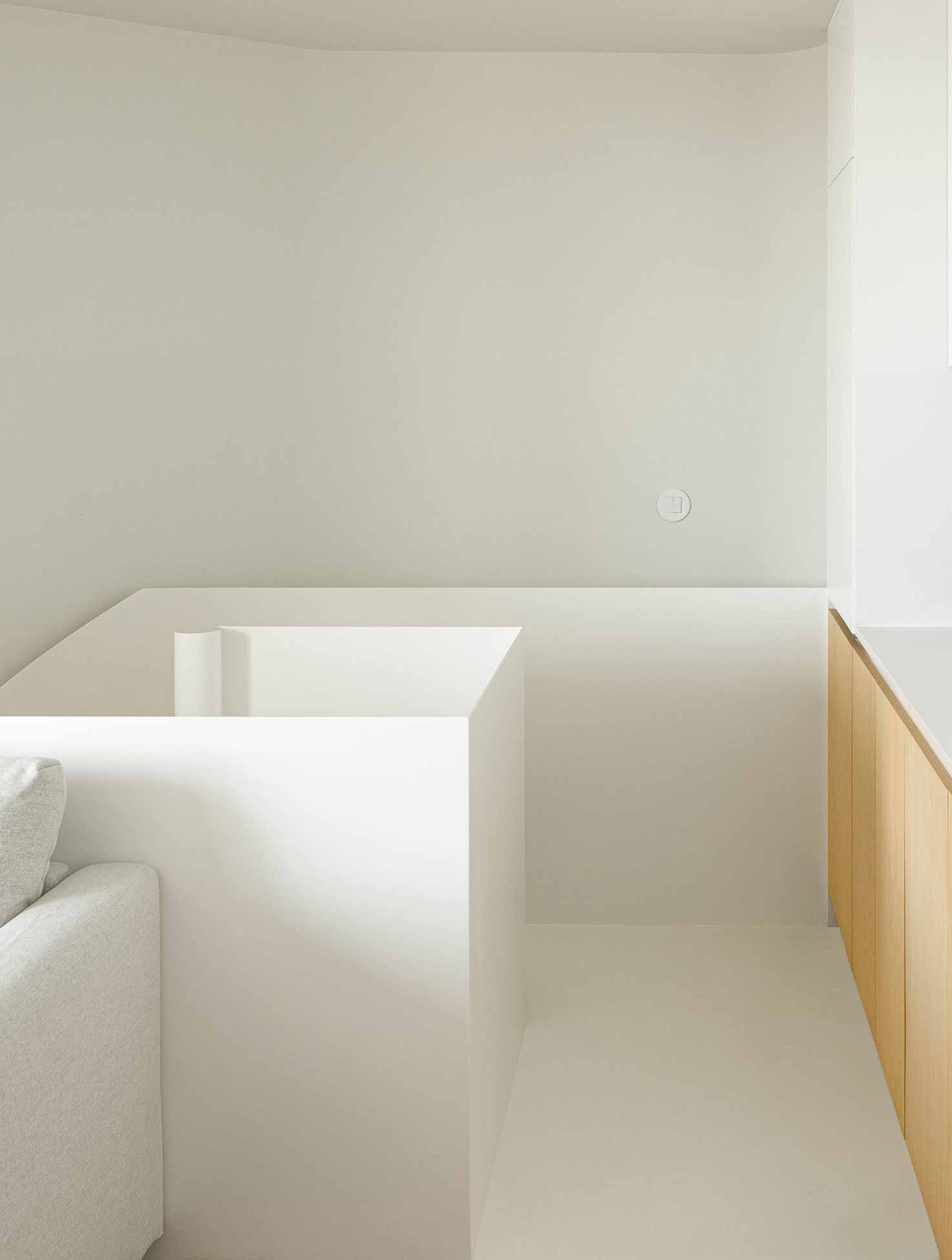
PHOTOS BY Ivo Tavares Studio
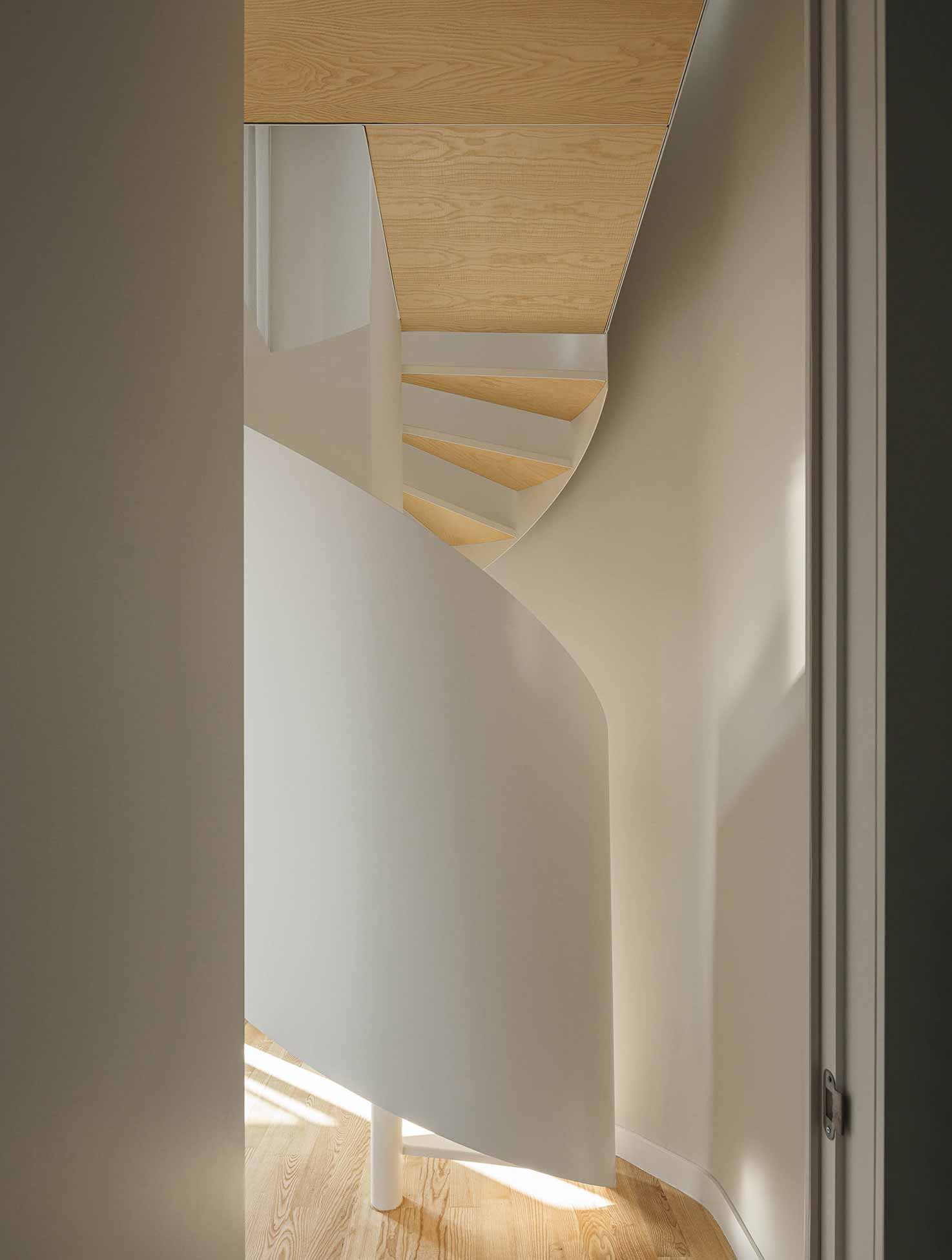
PHOTOS BY Ivo Tavares Studio
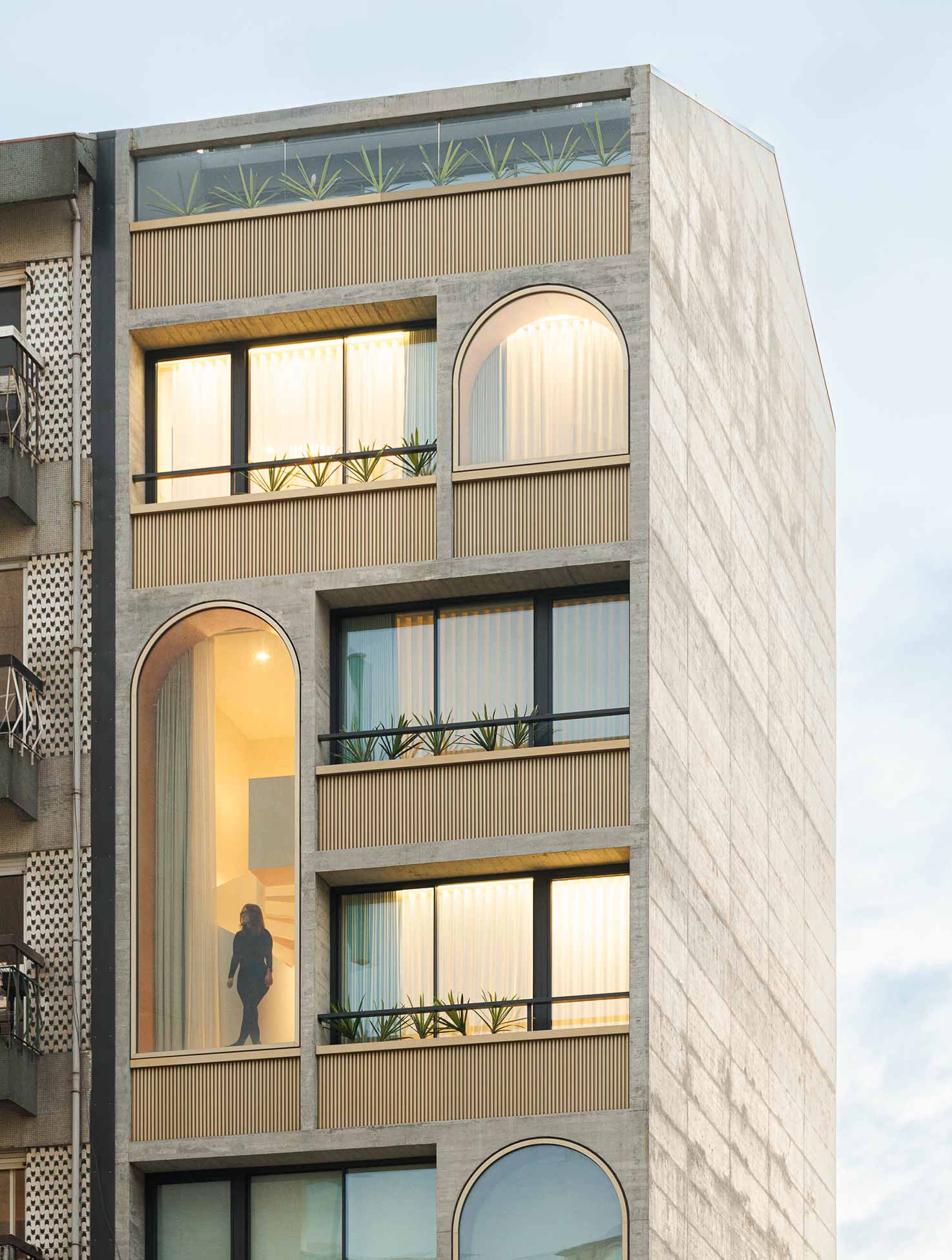
PHOTOS BY Ivo Tavares Studio
Considering the small size of the apartments, and in order to guarantee a feeling of greater spatial amplitude, we opened up the elevations completely, intertwining the openings in elegant concrete arches that draw the façade together and give it a strong personality.
The choice of the arches has a double intention here. On the one hand, they help to add elegance to the elevation by connecting the elements that make up the façade, on the other, they take advantage of the fact that the arch is the architectural element that best adapts to the shape of the body, reinforcing the empathetic character of the whole.
In order to guarantee the privacy of the residents, we created 0.80m-high flowerbeds that block the axes of vision from the street, give extra comfort to the interior of the typologies and help to compose the elevation, through the contrast between the natural elements and the concrete.
On the main elevation, the arches define access openings to small balconies, 0.60m deep, also typical in the city of Porto.
This way, we have achieved a building that, although aesthetically it has a very distinctive character, reinterprets history, taking inspiration from the very specific logics of the typical typology in the city.
Collaborators: Inês Silva/ Maria Tavares/ Rita Pinho
Project information
- Architect:Paulo Merlini Architects
- Location:Portugal,
- Project Year:2023
- Photographer:Ivo Tavares Studio
- Categories:Apartment block,Arch,Door