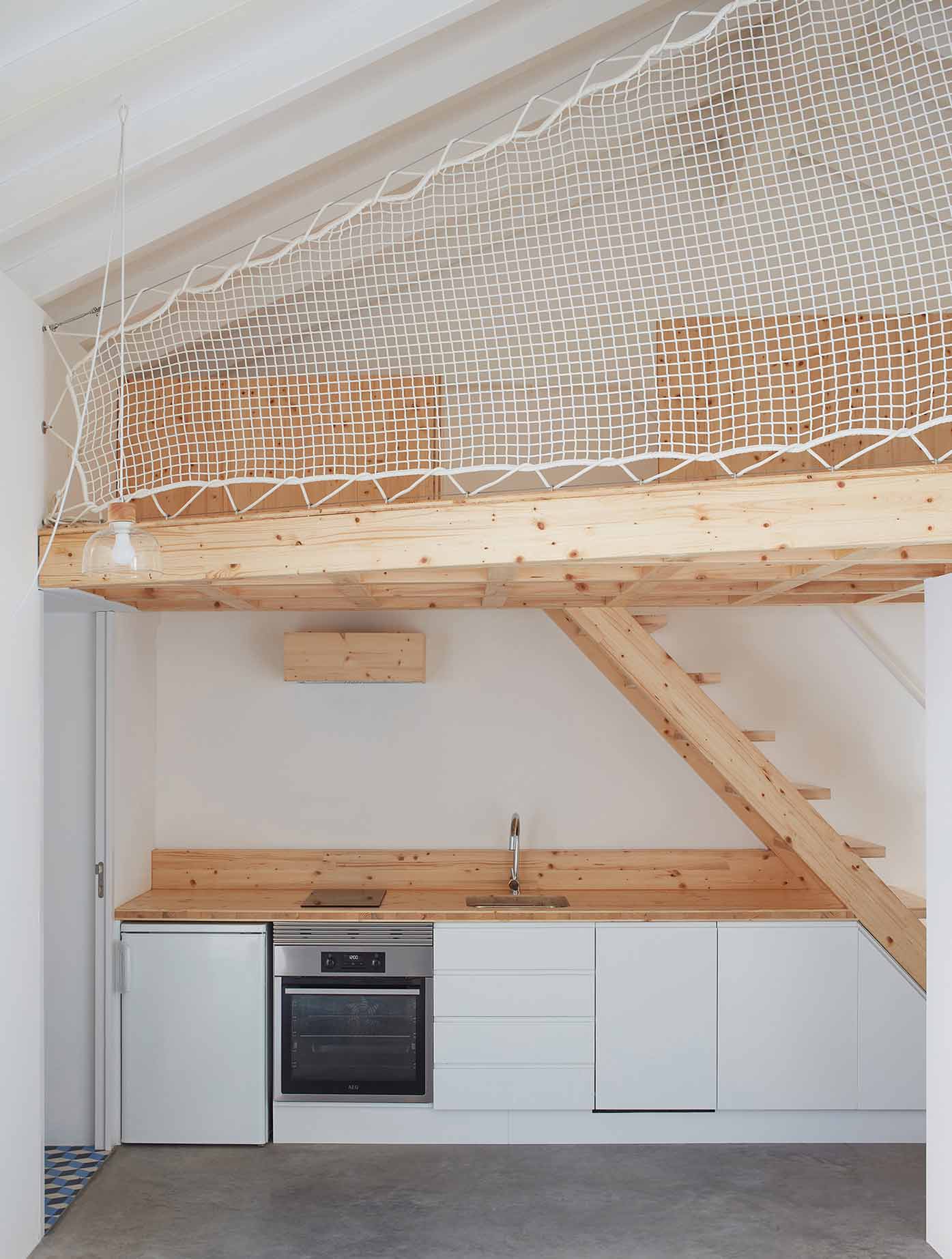
The house is located on the outskirts of the historic city centre, 150 m away from the ancient city walls, and close by the “Bairro SAAL da Cerca do Cemitério”, on a modest neighborhood created for the working class in Lagos, Portugal. Inaugurated in 1958, this neighborhood was formed at that time by eighty economic residences of a social nature, and with public promotion, destined to families with low resources and it was originally composed by medium size single floored houses, with a backyard, aligned contiguously and organized in several blocks.
This renovation implied a full typological reconfiguration, as the house and its compartments were very small and poorly organized, revealing no hierarchy or flexibility, with a considerable area spent for circulation.
In order to overcome these problems, it was defined an open space social area, eliminating circulations, that guaranties multiple types of occupation and prolongs it self, outdoors to the backyard. The bathroom was moved to an extension of the built area of the house, next to the kitchen, maximizing the area within the house limits. A single bedroom typology was developed, which despite the fact it shares the same ceiling as the living room, becomes the only closable compartment, separated from the rest of the house by a light structure plasterboard wall that rises at a door height. Above the kitchen and entry area, was created a small mezzanine accessible trough a set of furniture embedded staircase in the entry foyer, merging its design with the kitchen counter.
The backyard is divided in two different levels, engages the house living into its plot limits and connects the west upper street, where the secondary entrance was maintained. Next to it, on the higher platform of this exterior area, a small multipurpose annex adds a covered space in betwen the yard and the house, concludes the proposals extension.
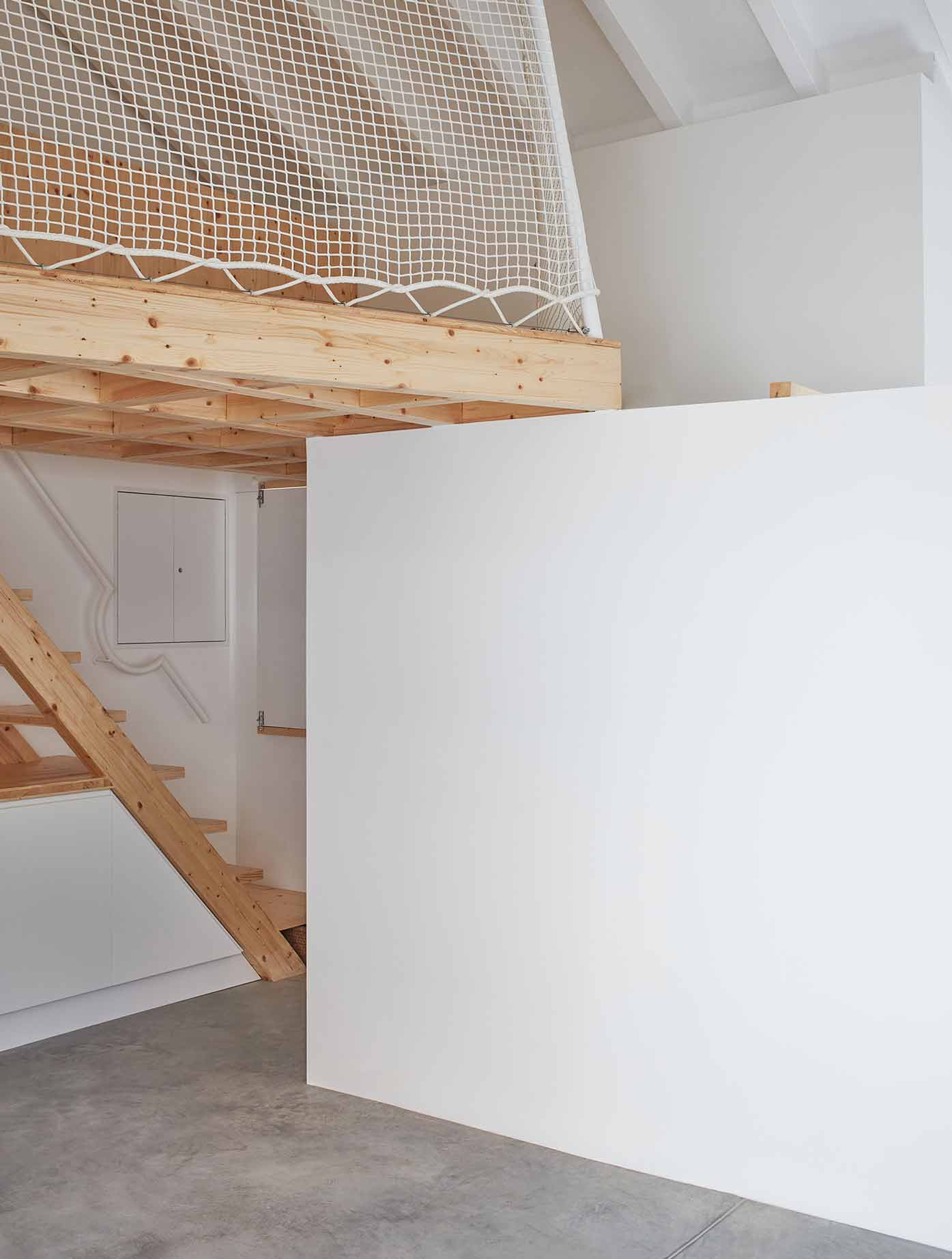
PHOTOS BY Estudio Peso
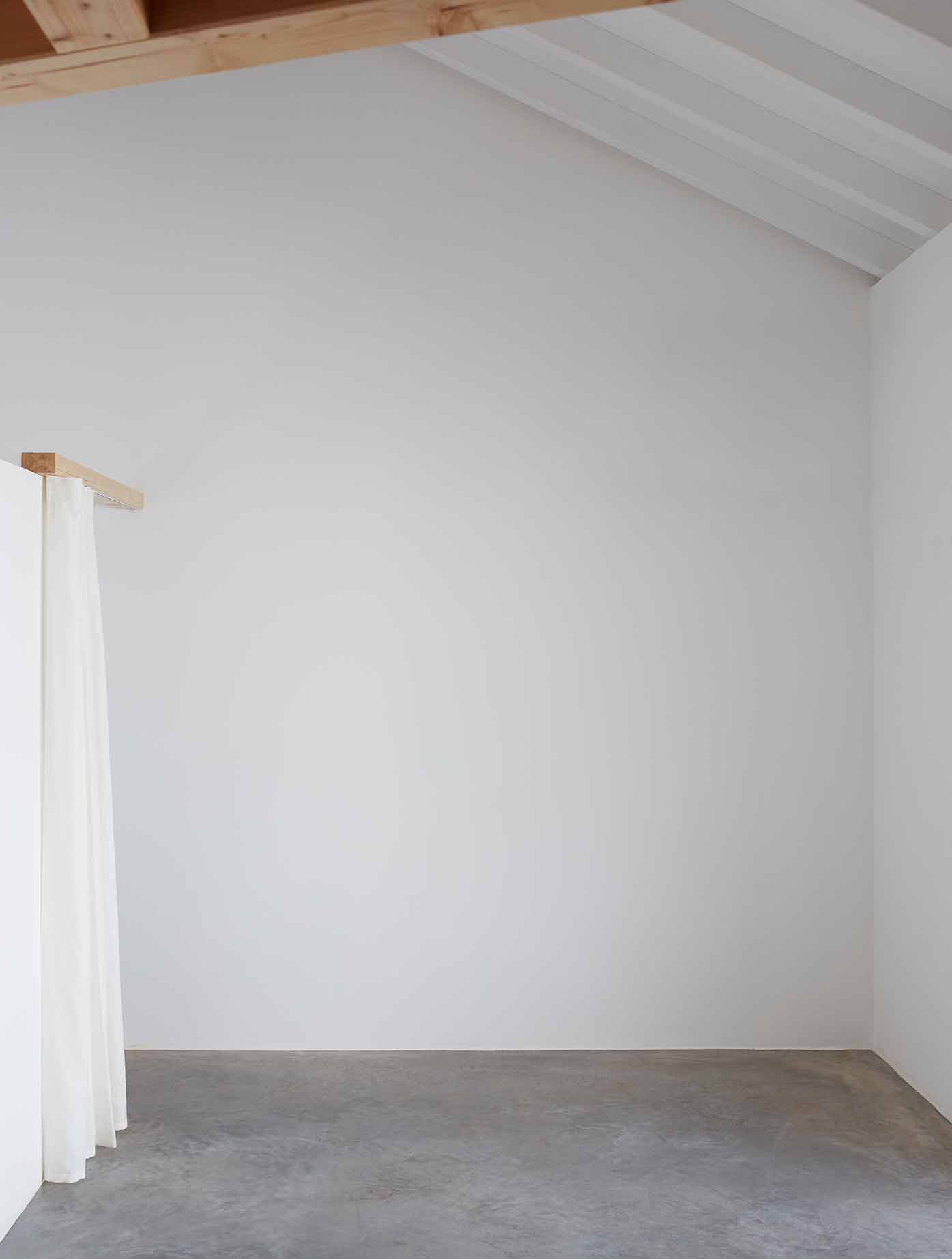
PHOTOS BY Estudio Peso
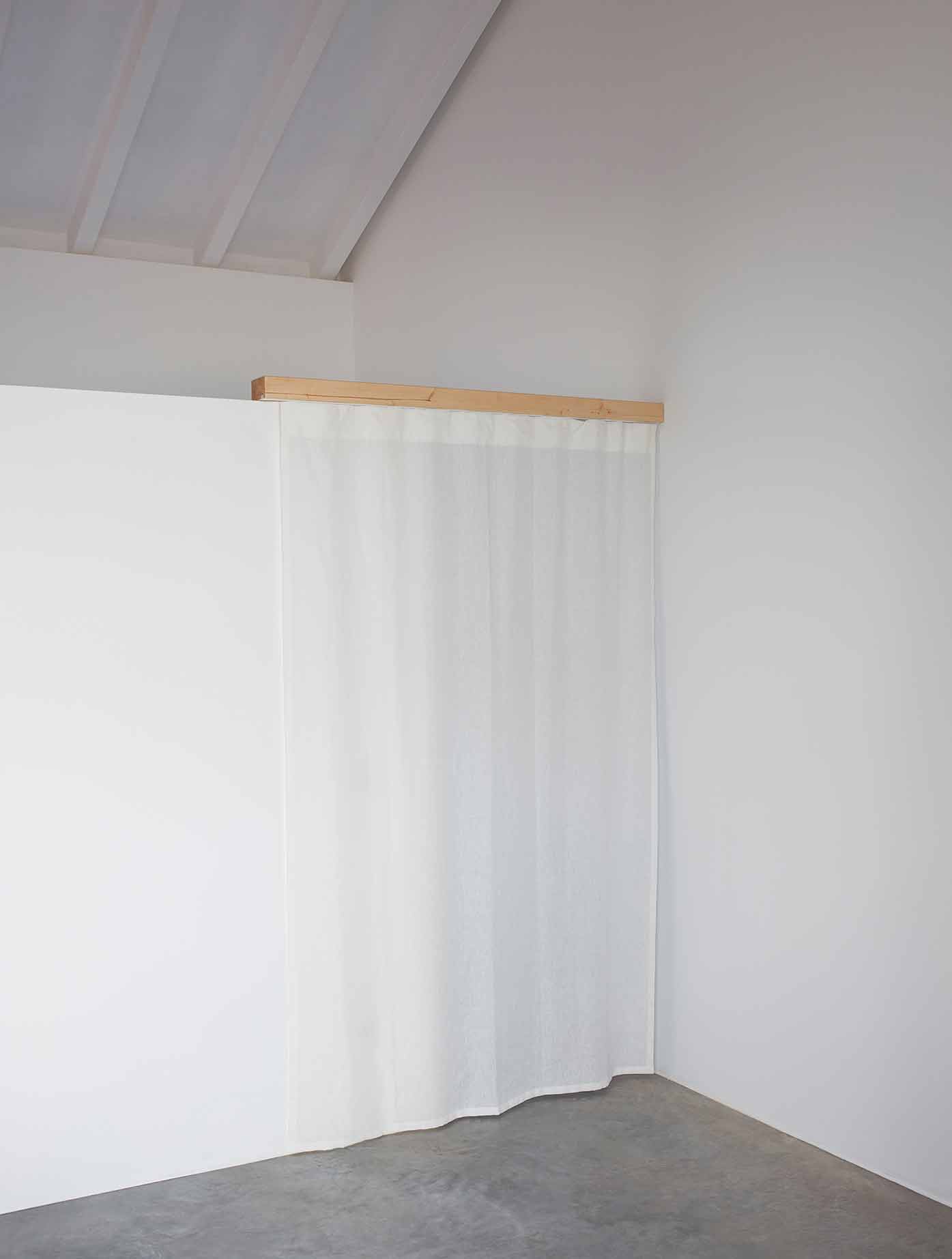
PHOTOS BY Estudio Peso
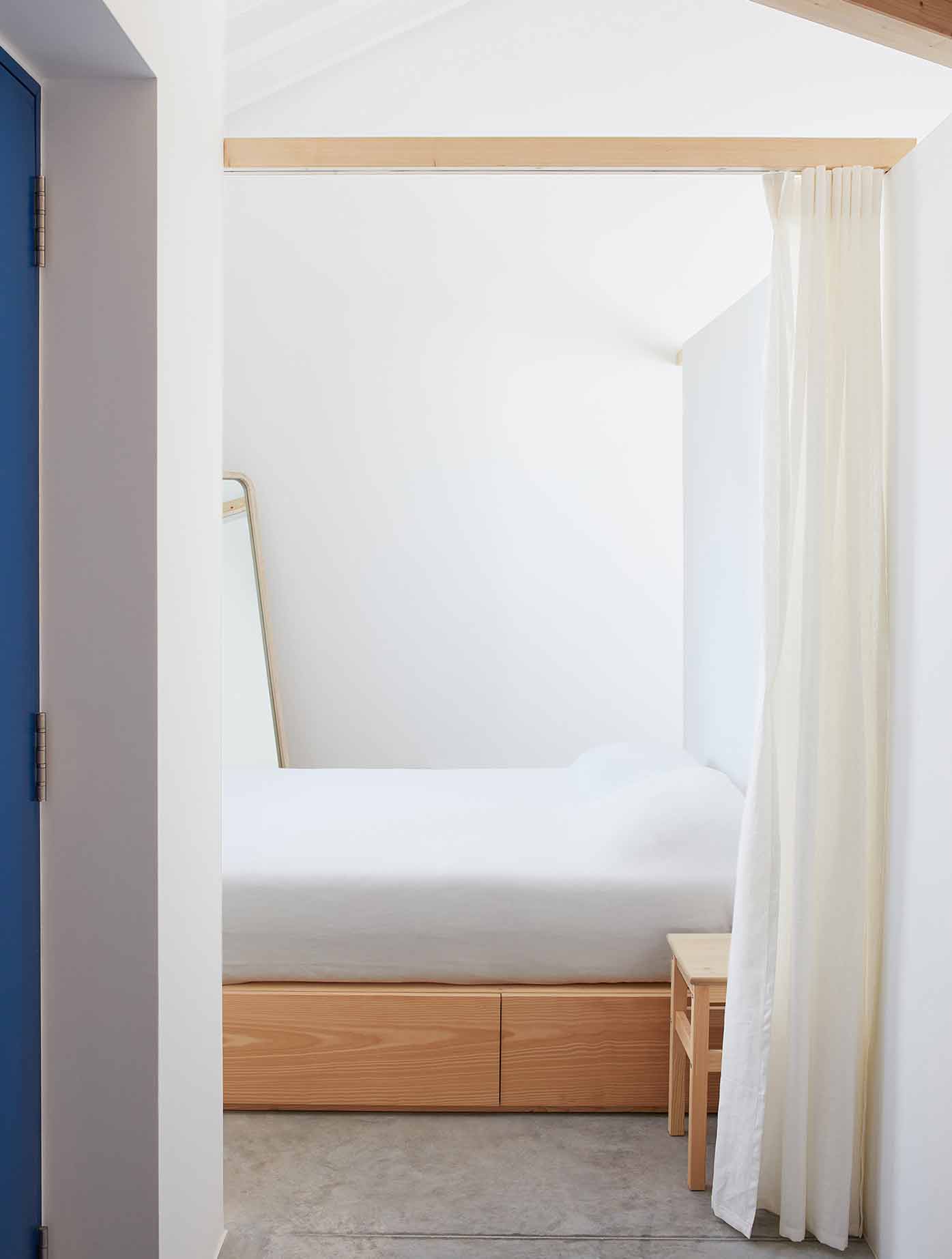
PHOTOS BY Estudio Peso
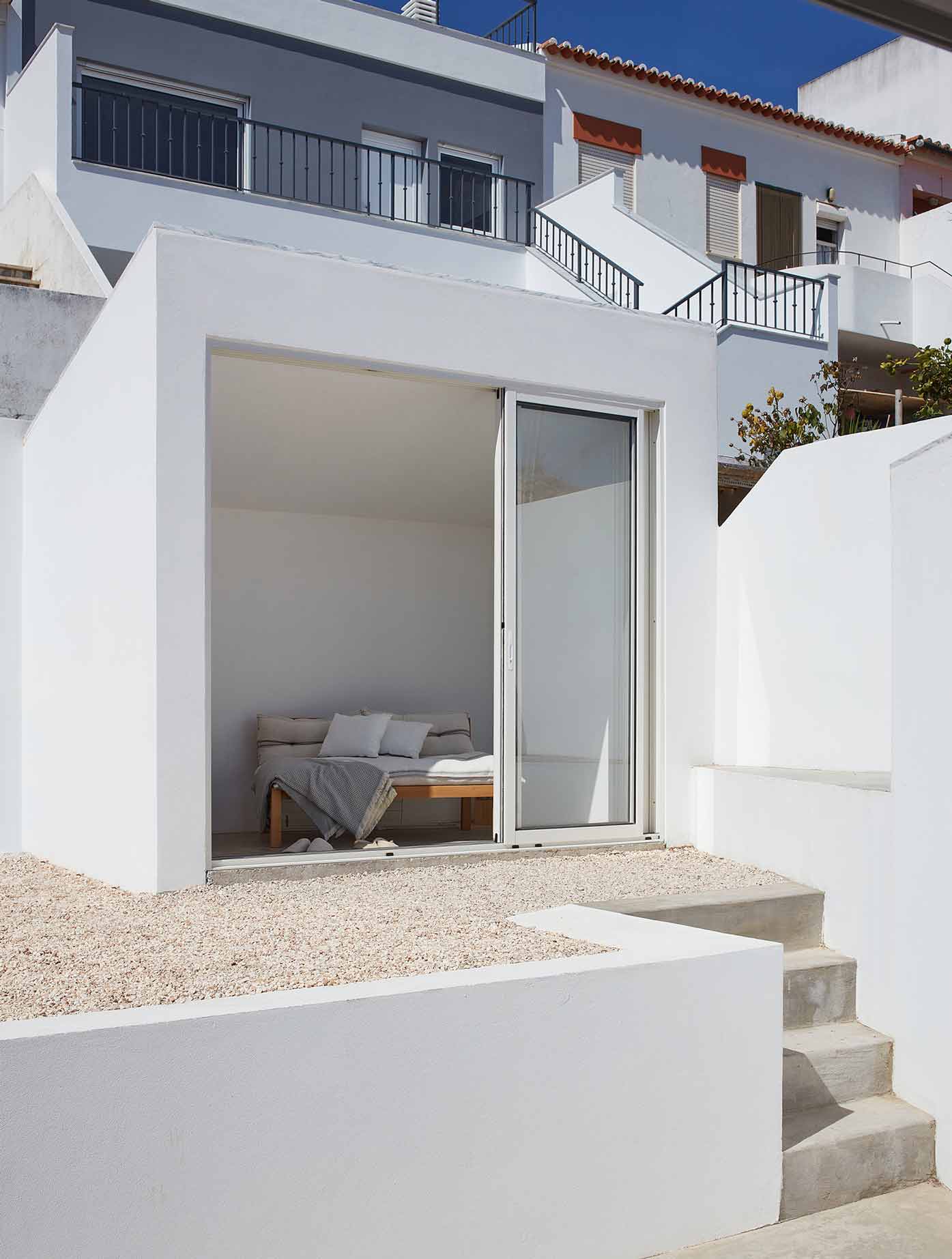
PHOTOS BY Estudio Peso
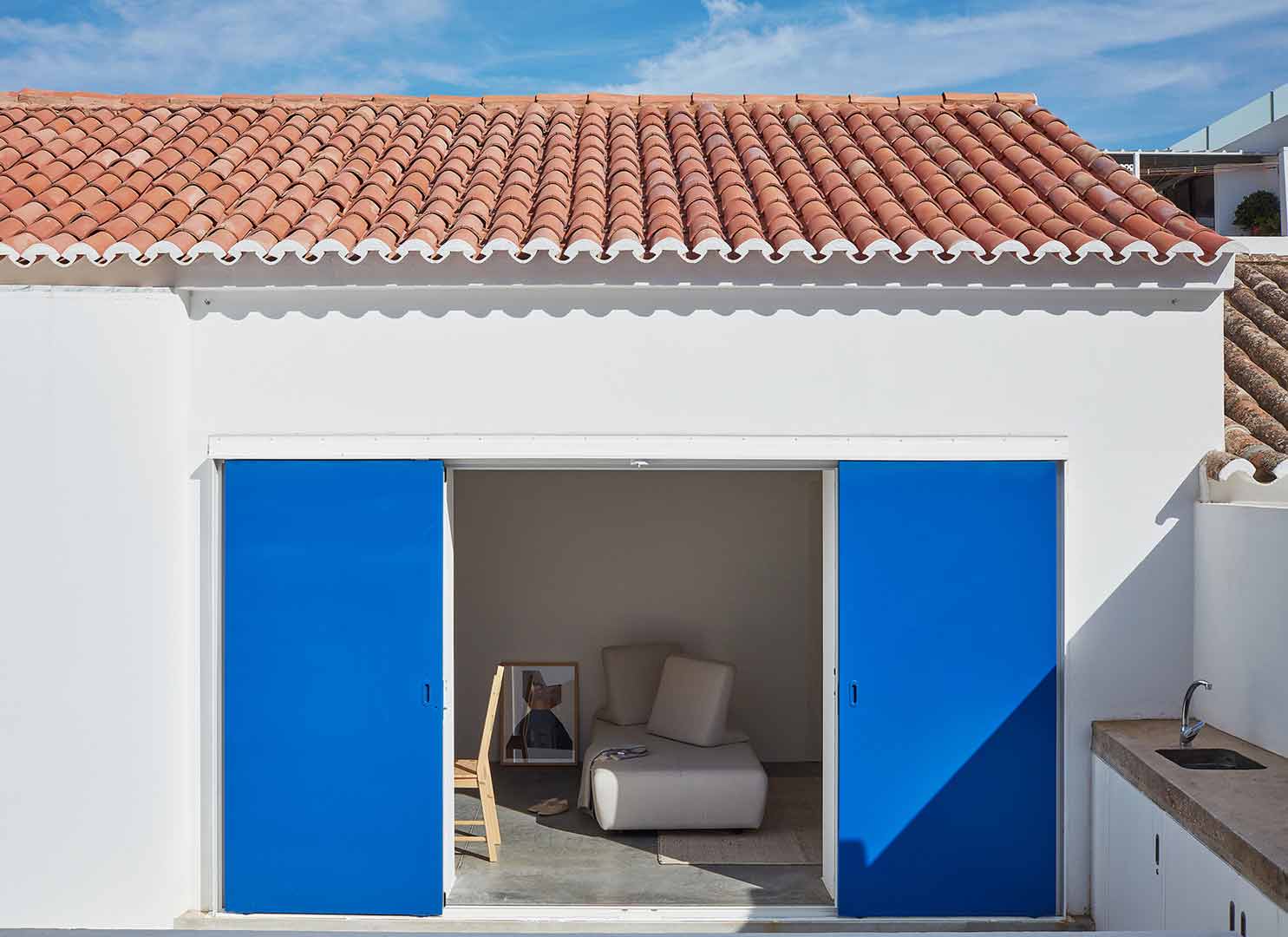
PHOTOS BY Estudio Peso
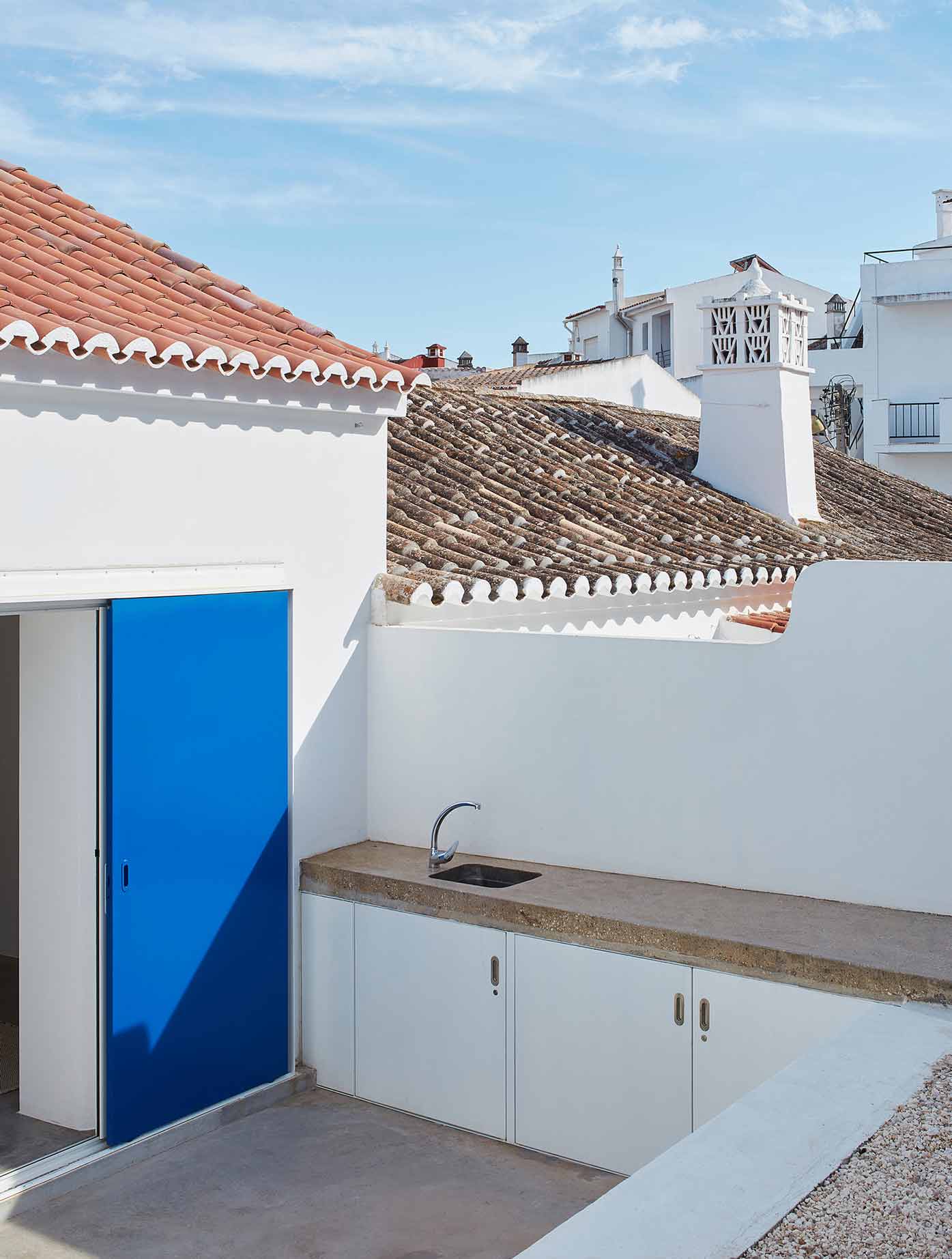
PHOTOS BY Estudio Peso
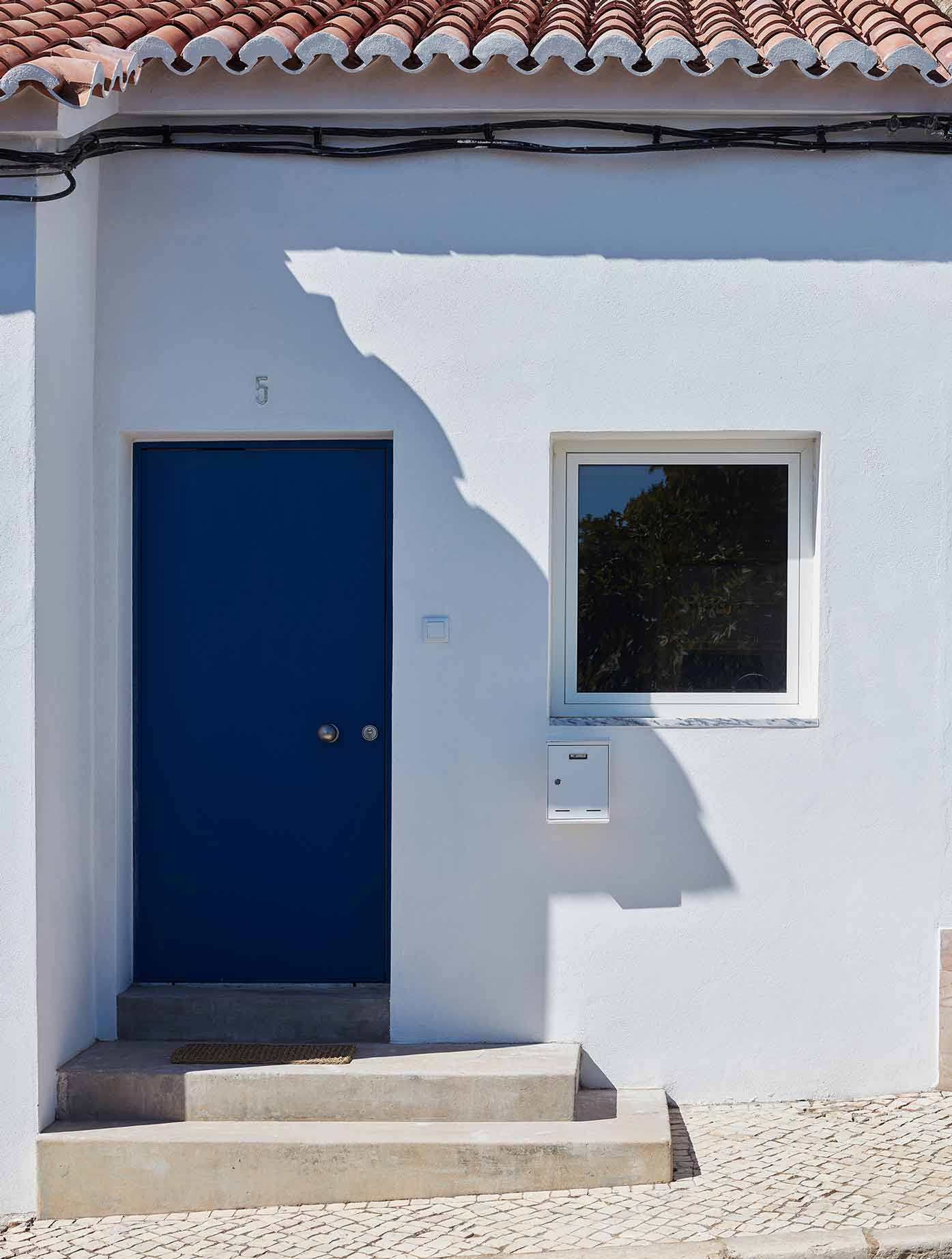
PHOTOS BY Estudio Peso
Collaborators:
Architects: Telmo Rodrigues, Carla Barroso, Tânia Carvalho, Pedro Miranda, Lionel Estriga, João Costa, Duarte Correia, Diogo Monteiro, Francisco Leite, Nelson Ferreira, Pedro Batista, Mariana Neves, Federica Fortugno.
Interior Design: Leonor Barata Feyo
Graphic Design: Aquilino Sotero
Engineering: Rúben Rodrigues, Sérgio Costa
Project information
- Architect:TAEP/AAP
- Location:Portugal,
- Project Year:2021
- Photographer:Estudio Peso
- Categories:House,Mezzanine,Residential,Wood