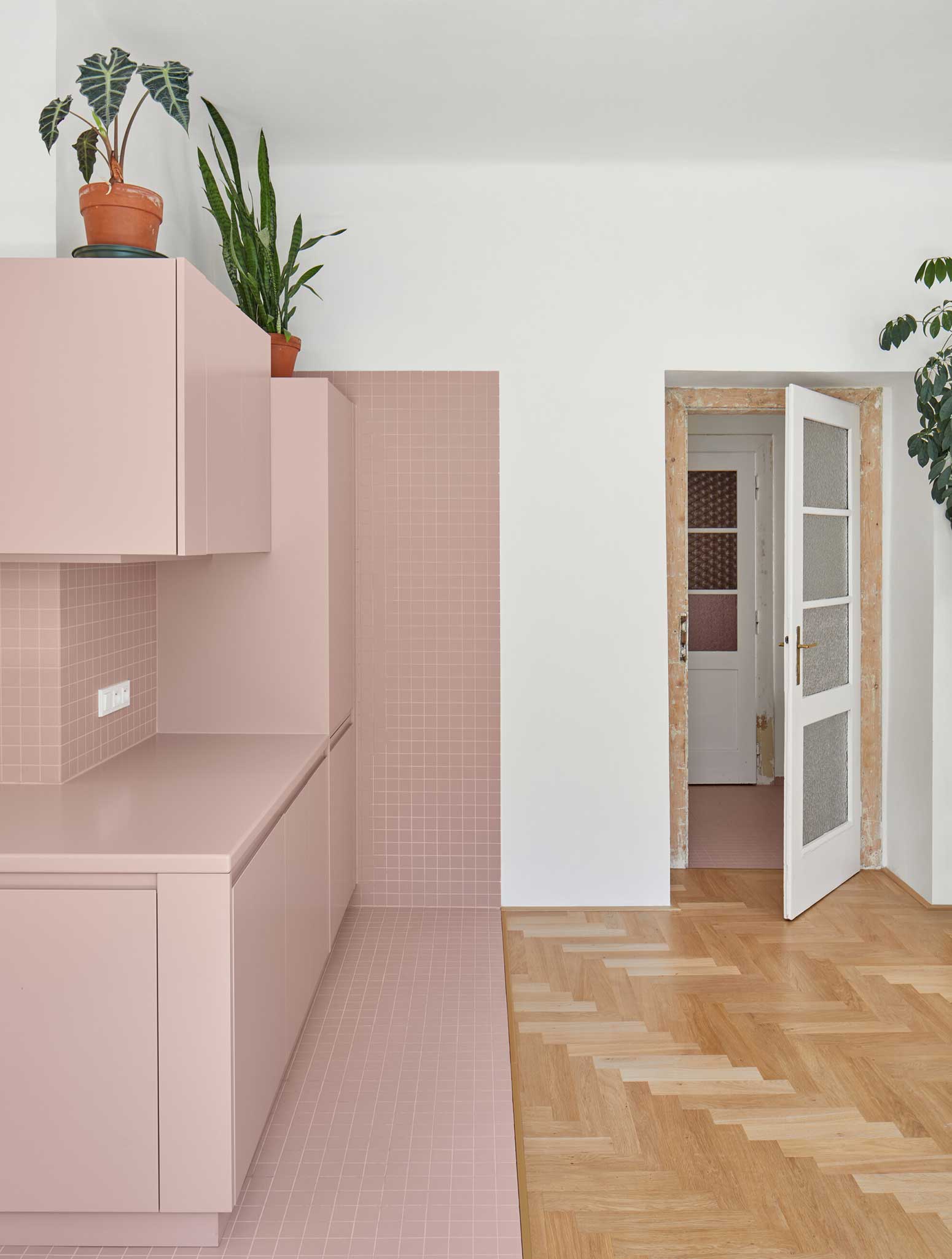
The material-gentle, but spatially uncompromising solution significantly increased the living qualities of the cramped apartment on the ground floor in Prague. This project was both very specific and a personal matter – it was an apartment for our friend, and coincidentally also the founder of Studio U / U, which cultivates the public space of Czech cities, especially with excellent skateparks. Mutual trust was thus an important aspect of the design and implementation.
The basic principle of the complete reconstruction was to create a generous living space, which was created on the floor plan of the original kitchen, dining room and bedroom. The unification of the layout allowed light to enter from two directions and enhanced the visual contact with the greenery in the courtyard. The sanitary facilities and the entrance hall were also completely renovated, but their layout was not changed except for the removal of the door to the former bedroom.

PHOTOS BY Radek Úlehla

PHOTOS BY Radek Úlehla

PHOTOS BY Radek Úlehla

PHOTOS BY Radek Úlehla

PHOTOS BY Radek Úlehla

PHOTOS BY Radek Úlehla

PHOTOS BY Radek Úlehla

PHOTOS BY Radek Úlehla

PHOTOS BY Radek Úlehla

PHOTOS BY Radek Úlehla

PHOTOS BY Radek Úlehla

PHOTOS BY Radek Úlehla

PHOTOS BY Radek Úlehla
The main and only room is dominated by two main elements representing two main functions: the kitchen and a multifunctional podium that serves as bed, storage, library, dressing room and bench. Wooden block for sleeping, pink block for cooking. The former bedroom has been de facto transformed into a platform, thus retaining its function with a slight exaggeration. The orientation of the bed and its higher position brings a pleasant and soothing view of the greenery. The platform forms the compositional basis of the space and its compactness promotes an airy and informal atmosphere.
The dialogue between the living and serving sections of the apartment is emphasised by the materials used and their unambiguous colour scheme. The bathroom, kitchen, toilet and corridor – all in potential contact with water – are defined by the pink colour of the furniture, tiles and cladding, while the storage areas and especially the multifunctional platform are made of birch plywood. For a softer feel to the apartment, circular light fixtures and mirrors were chosen.

Collaborators:
Construction: BORCI
Carpenter: Jan Fürst
Tiles: Archtiles
Project information
- Architect:NEUHÄUSL HUNAL
- Location:Czech Republic,
- Project Year:2022
- Photographer:Radek Úlehla
- Categories:Apartment