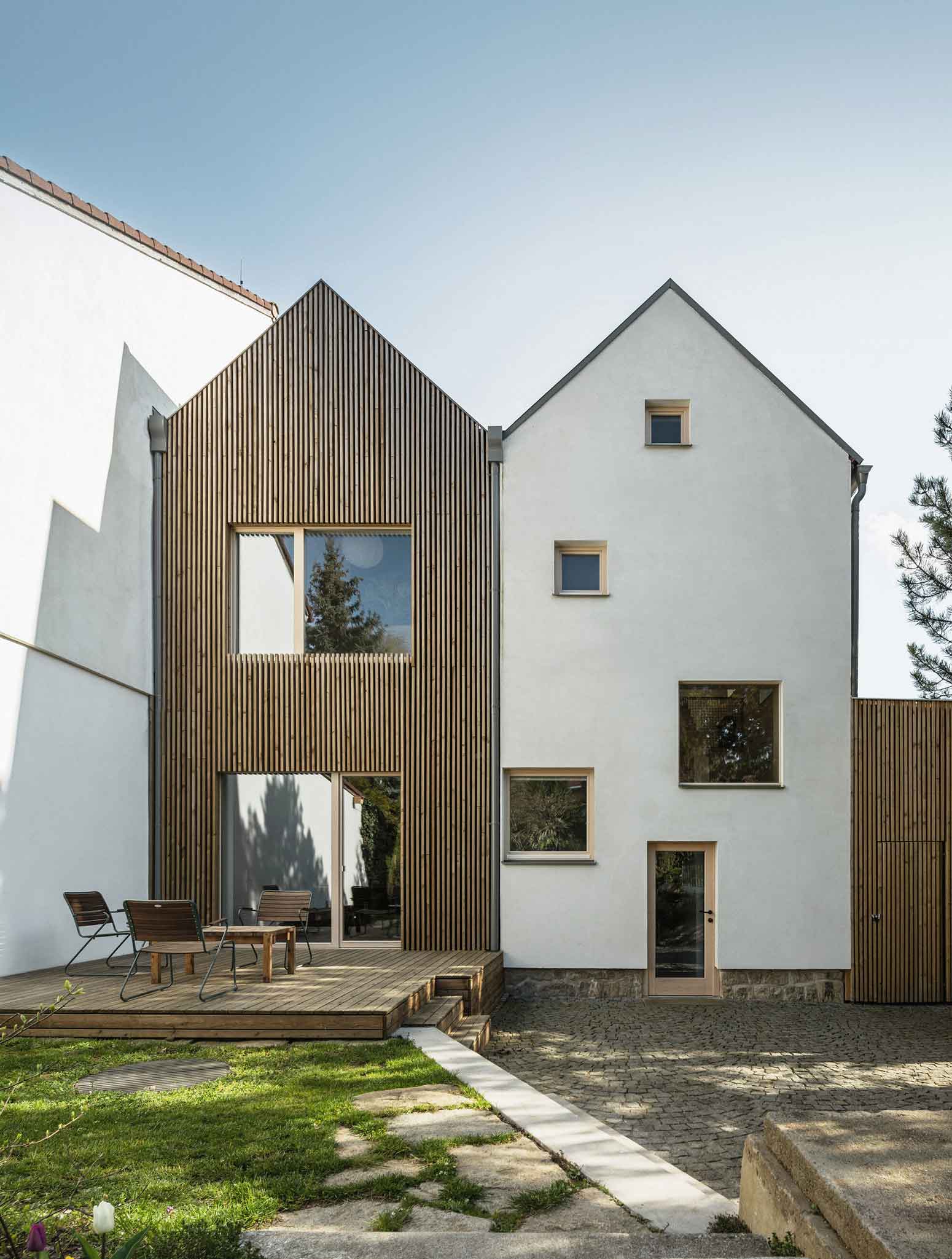
A single row of old semi-detached family houses remained surrounded by concrete blocks of flats, creating an exceptional private island of gardens inside a high-rise residential area of the Pilsen–Lochotín district. Most of those houses have already been renovated and enlarged by later additions, changing the original scale of this neighbourhood.
The proposed renovation aimed not only to fulfill all the needs of a young family but also to add new volume which does not only enlarge it but creates a new contemporary layer of the house.
The use of two archetypal gabled roofs offers an interesting but modest exterior as well as a spatially diverse generous interior with different floor levels, wooden mezzanines, and open volume of the roof. Windows covered with wooden battens fulfill the intention of bringing as much light to the interior as well as maintaining enough privacy which was a key factor of the design.
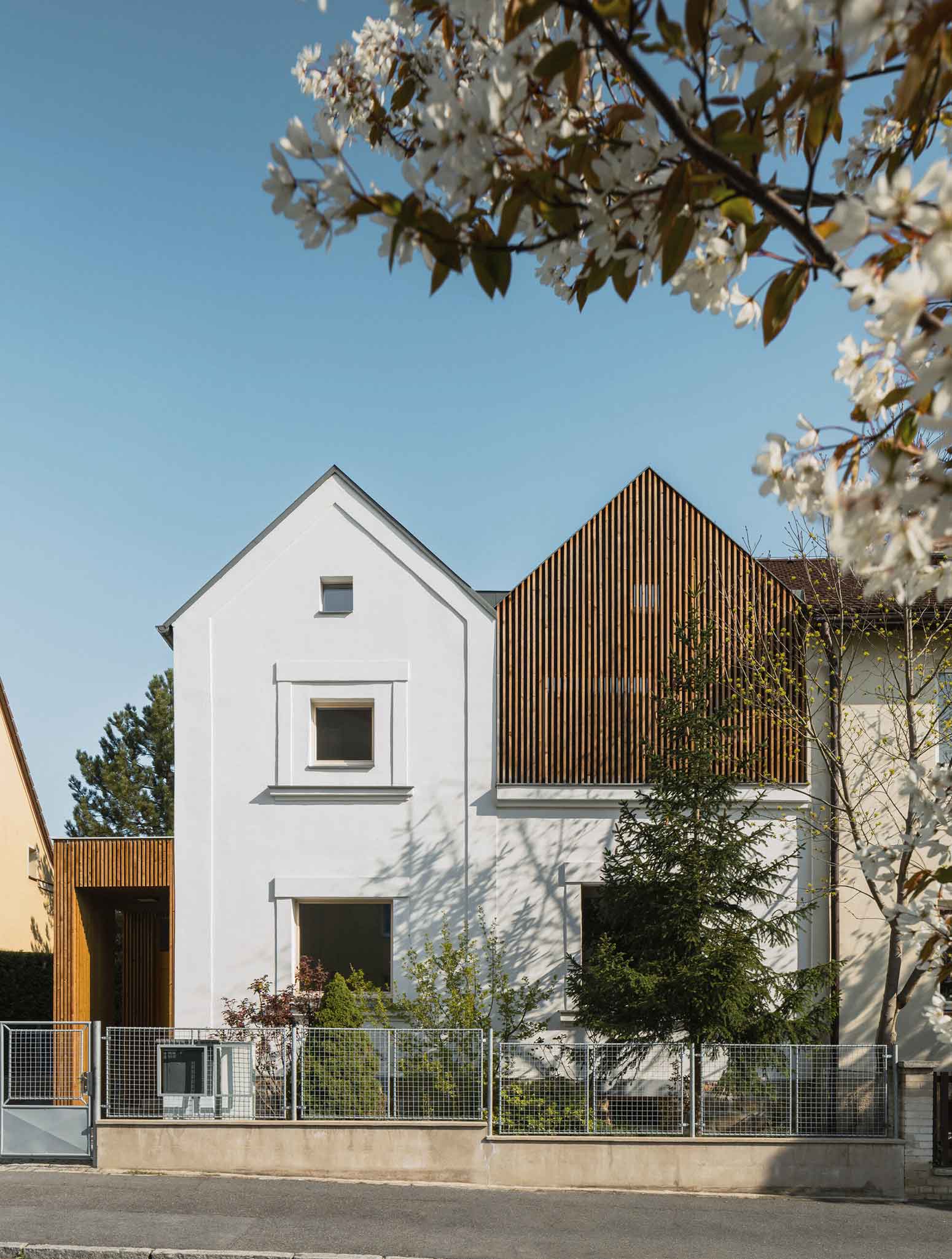
PHOTOS BY Petr Polák

PHOTOS BY Petr Polák

PHOTOS BY Petr Polák

PHOTOS BY Petr Polák
The preserved parts of the house are shown; new parts are not replicas but contemporary elements. Original facade elements are preserved; the plastered facades are unified with white colour. New wooden windows are simple with no divisions, fixed or opening. The new roof gable is clad in impregnated wooden battens as well as a garden facade and new entrance extension which replaced the original extension.
The ground floor consists of a children’s room, bathroom, and large living room with access to the garden created by connecting two rooms. The fact that the room is open to the first floor with an inserted reading room enables it to bring light to the bathroom above. There is a second children’s room and master bedroom with a bathroom on the first floor with access to the mezzanine.

PHOTOS BY Petr Polák
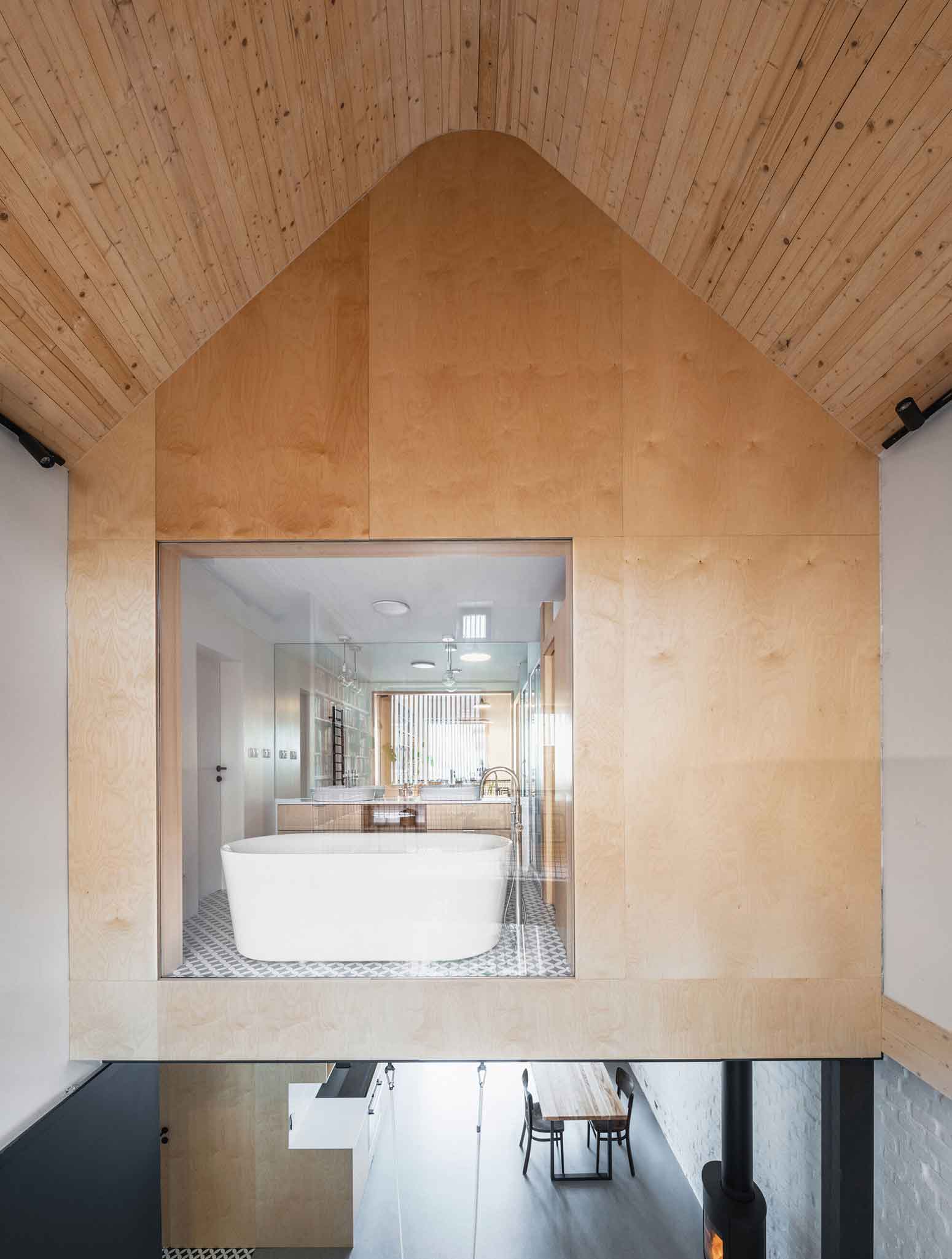
PHOTOS BY Petr Polák
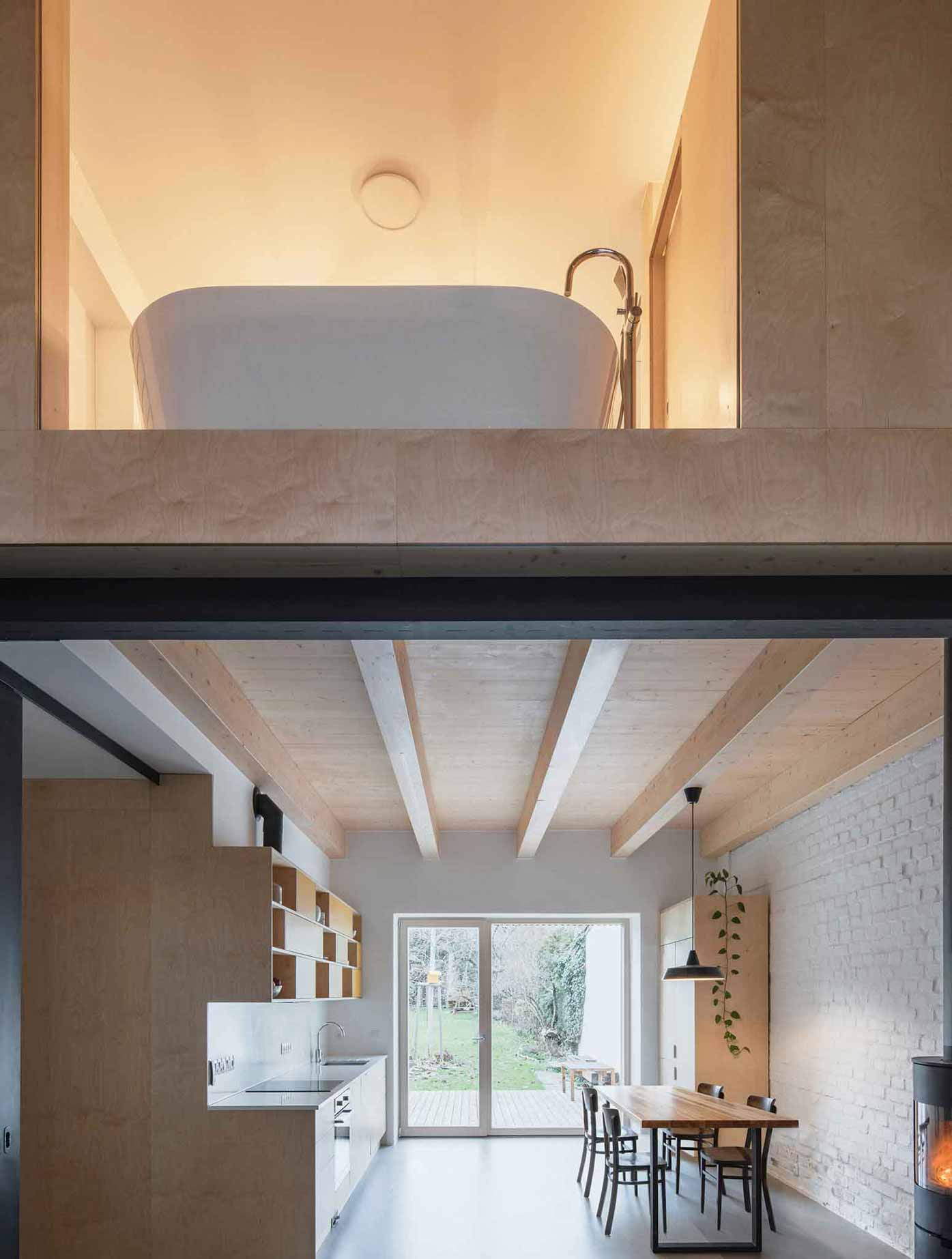
PHOTOS BY Petr Polák

PHOTOS BY Petr Polák
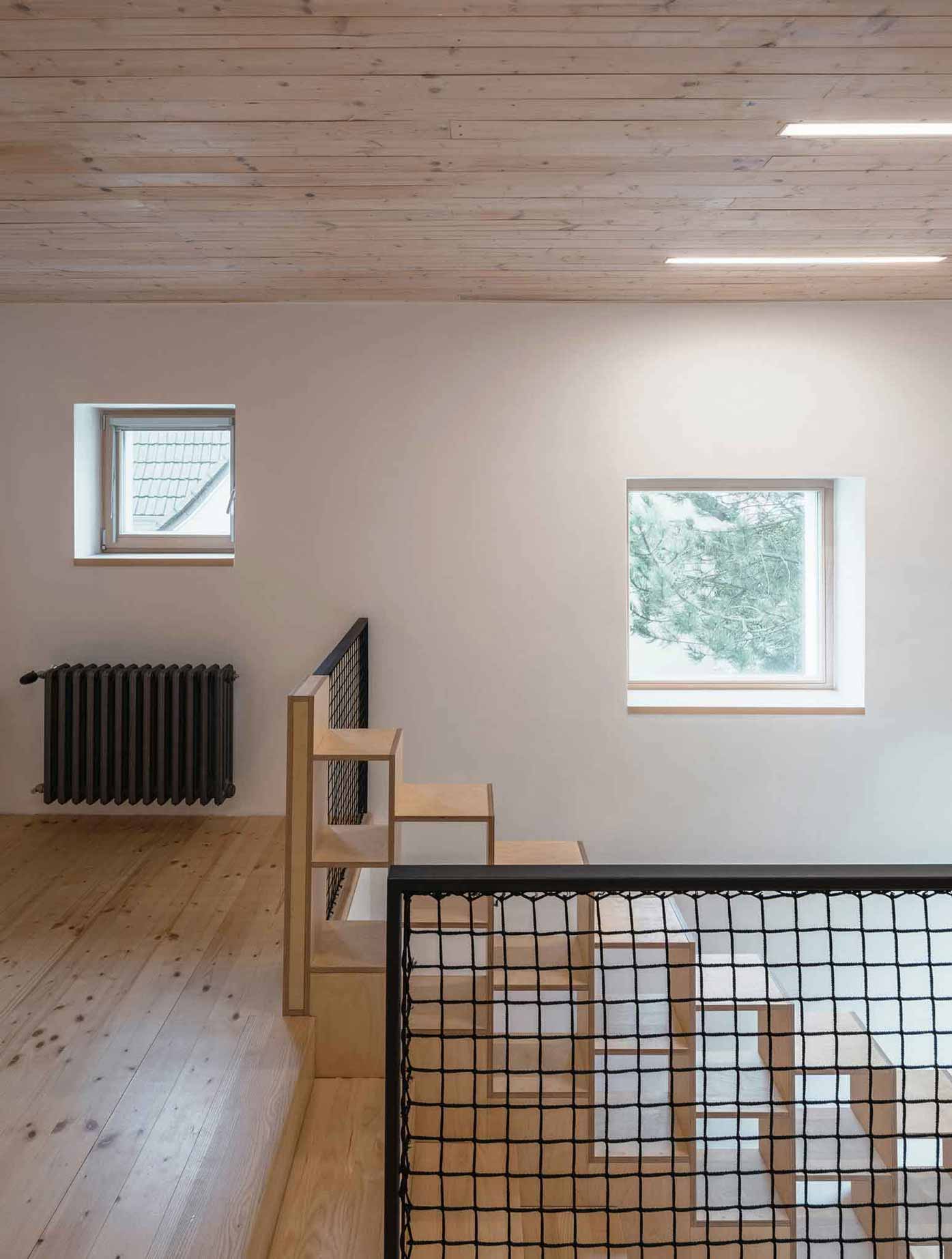
PHOTOS BY Petr Polák
Collaborators:
Joinery: Jiří Ruml
Carpentry: Gasys, www.gasys.cz
Project information
- Architect:Pro Story
- Location:Czech Republic,
- Project Year:2022
- Photographer:Petr Polák
- Categories:Courtyard,House,Mezzanine,Residential,Slats,Wood