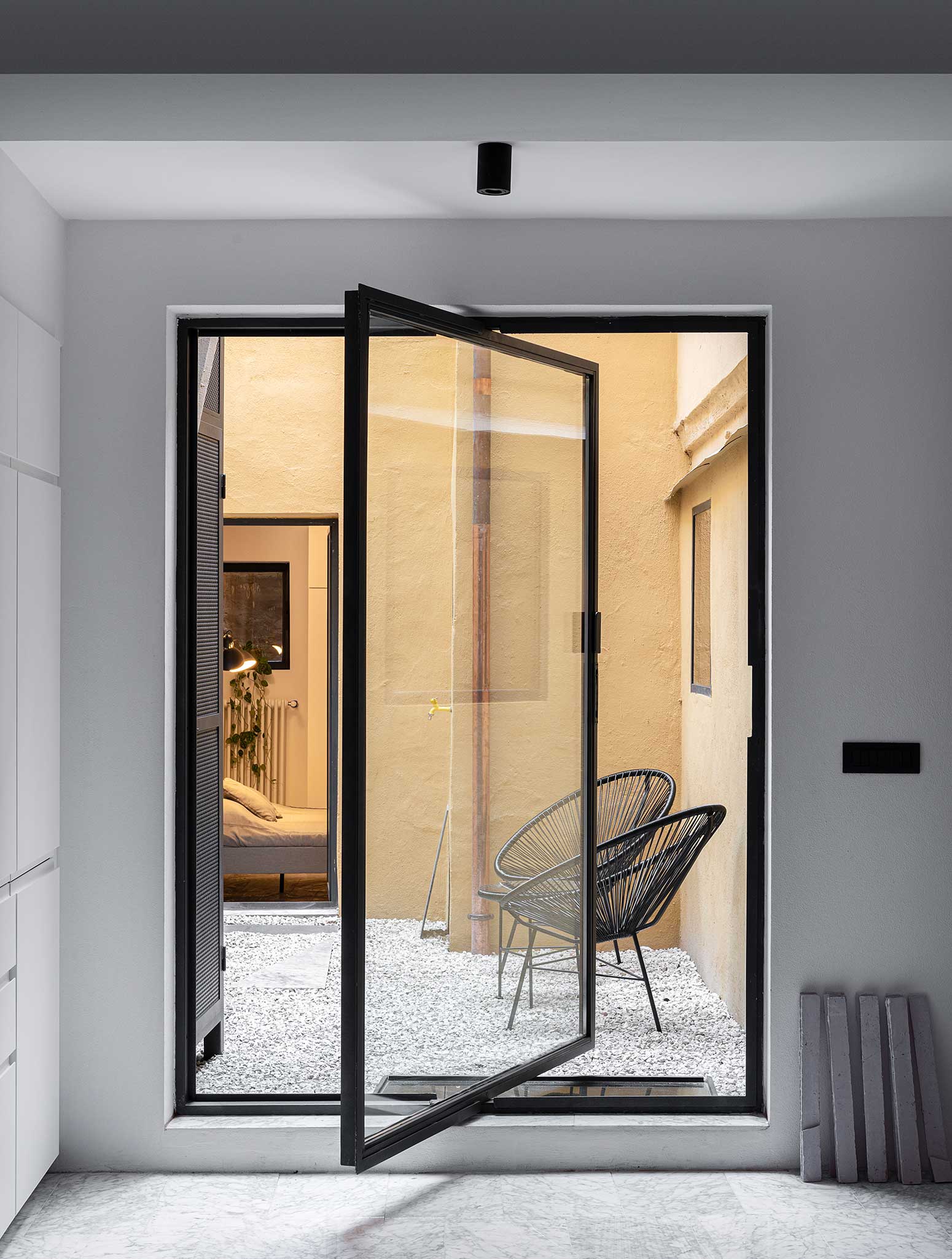
The project is a remake of a worn-down wood restoration workshop into an apartment in the historic center of Bologna. The layout of spaces in the project follows an east to west axis with its broadest measure reaching 4 metres, while it in depth arrives at 21 metres. The main living area is located on the ground floor under the arcade, with an additional space of a vaulted basement connected by an internal stair.
The project has been an exercise in connecting the long and narrow spaces on the ground floor, previously disconnected between themselves. There was a wish of bringing out the true nature of the spaces by removing deteriorated plaster revealing beautiful brick walls and vaults, keeping original wooden doors and removing debris from the once non-accessible courtyard.
To reconnect to the culture of the spaces’ previous function an element of craftsmanship was desired which spurred the idea of the architects to produce hand-made tiles in their studio’s workshop to be applied in the various spaces of the project. Created by a mix of locally sourced sand, concrete and red iron oxide pigment, two sizes of tiles were made. The color takes its inspiration from Bologna’s facades in countless pink hues, but also hinting to the blush tone of the bricks now visible throughout the apartment.
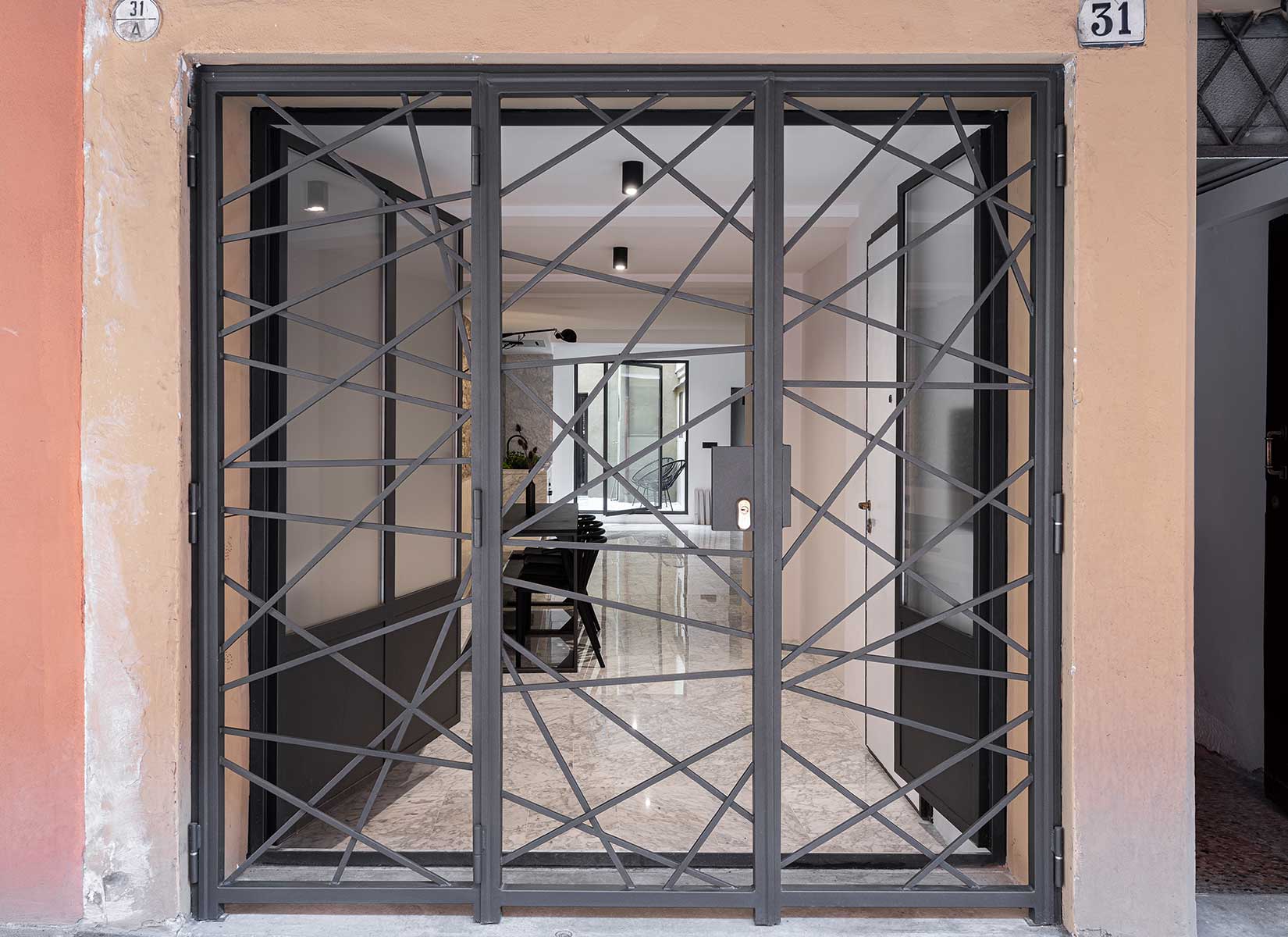
PHOTOS BY Fabio Bascetta
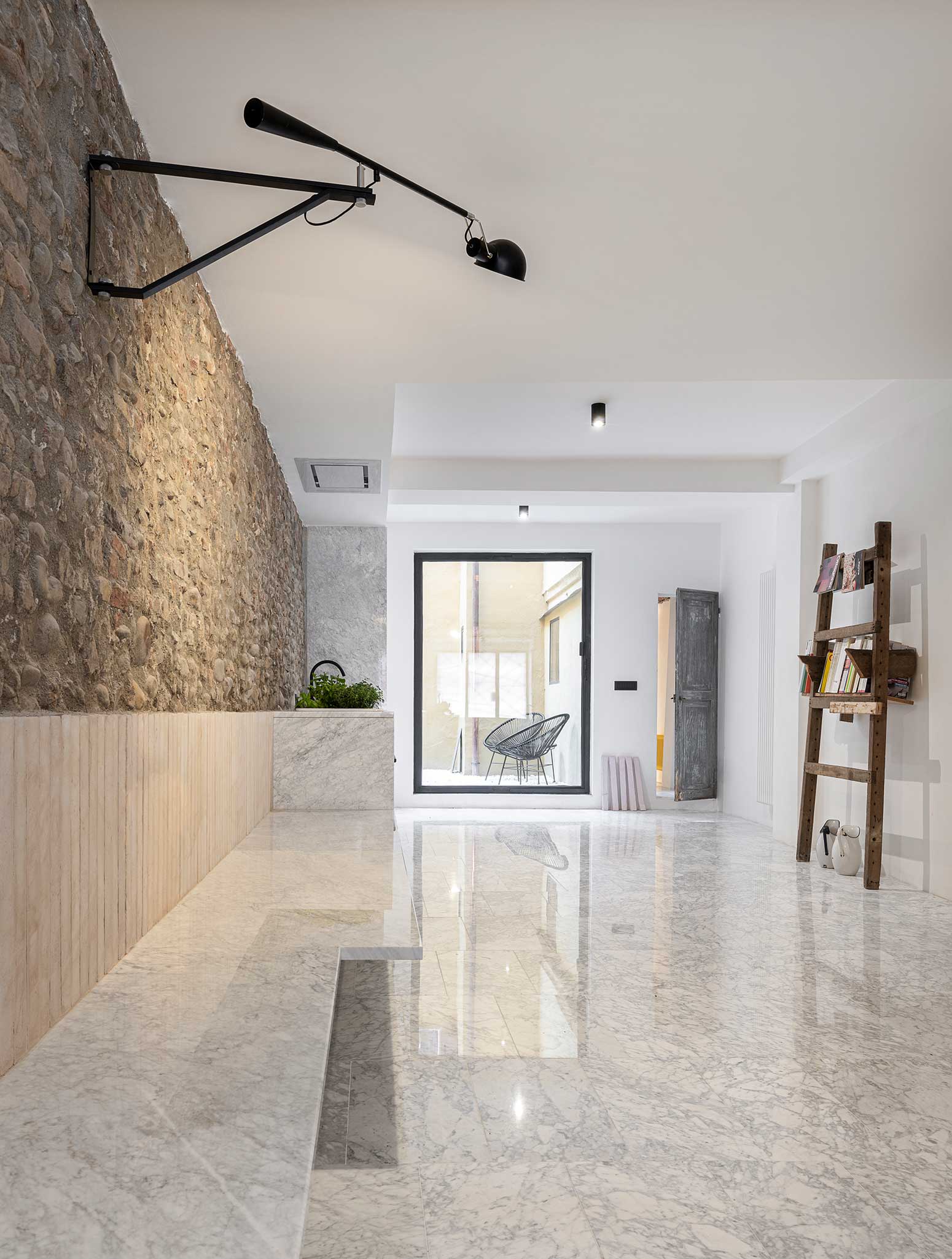
PHOTOS BY Fabio Bascetta
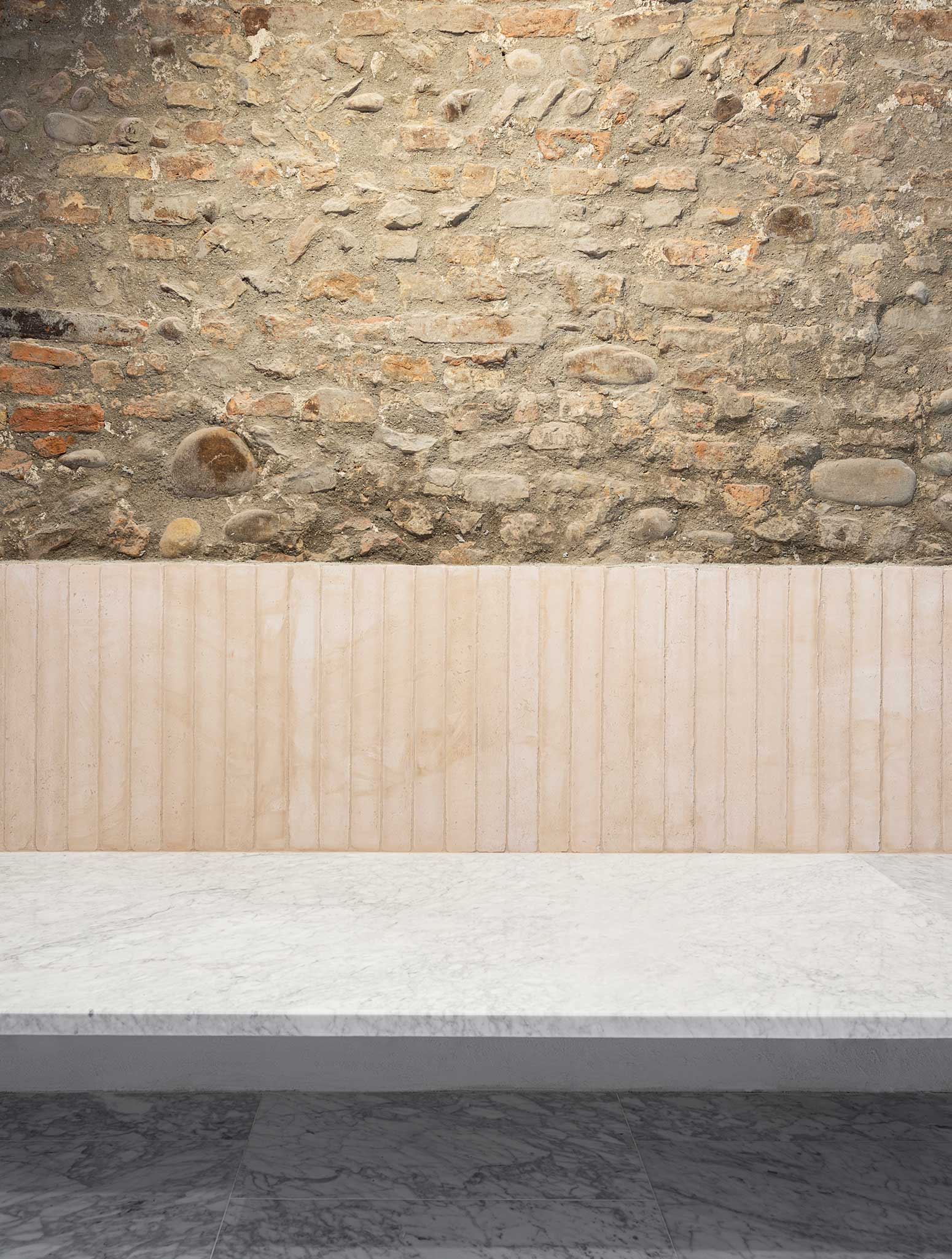
PHOTOS BY Fabio Bascetta
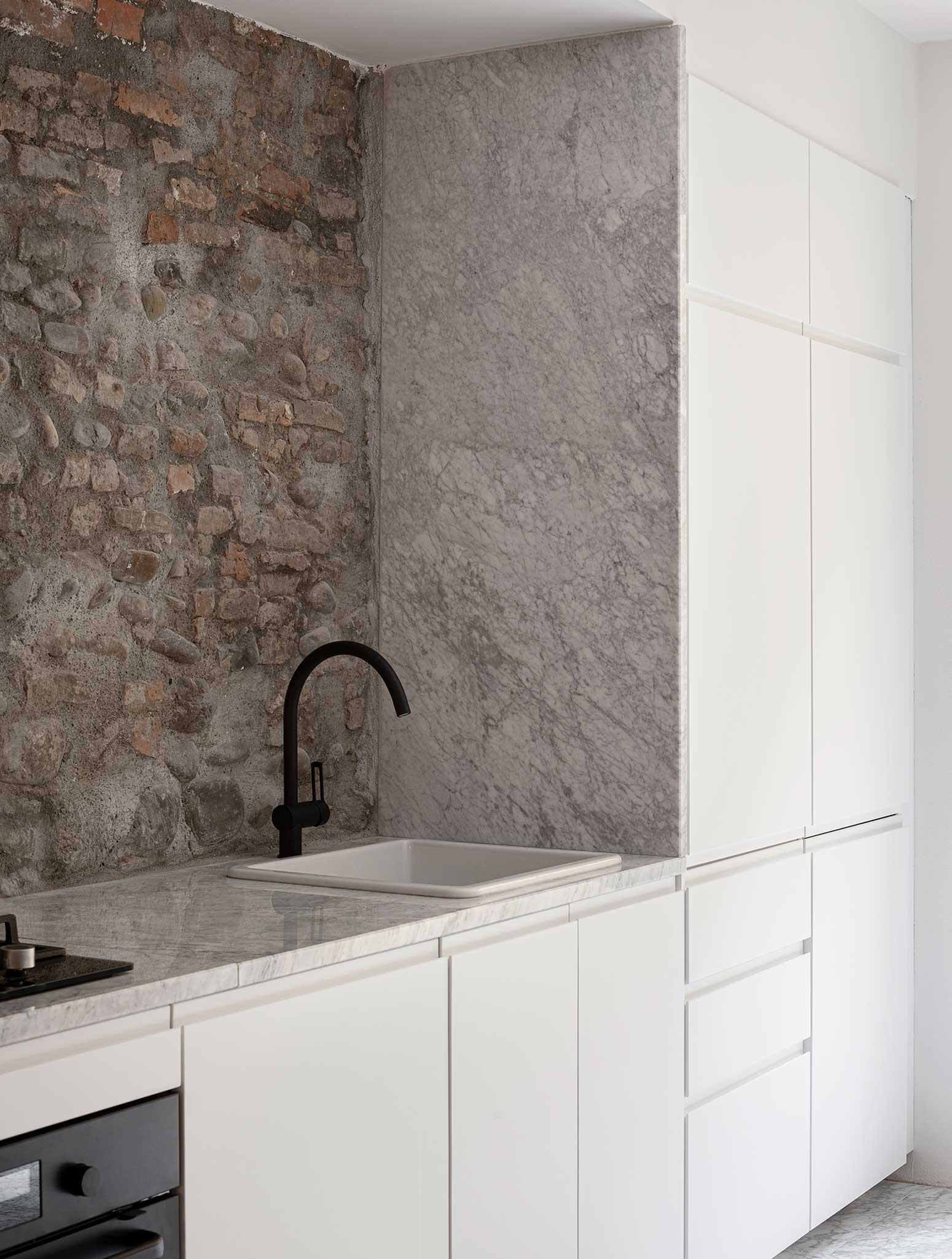
PHOTOS BY Fabio Bascetta
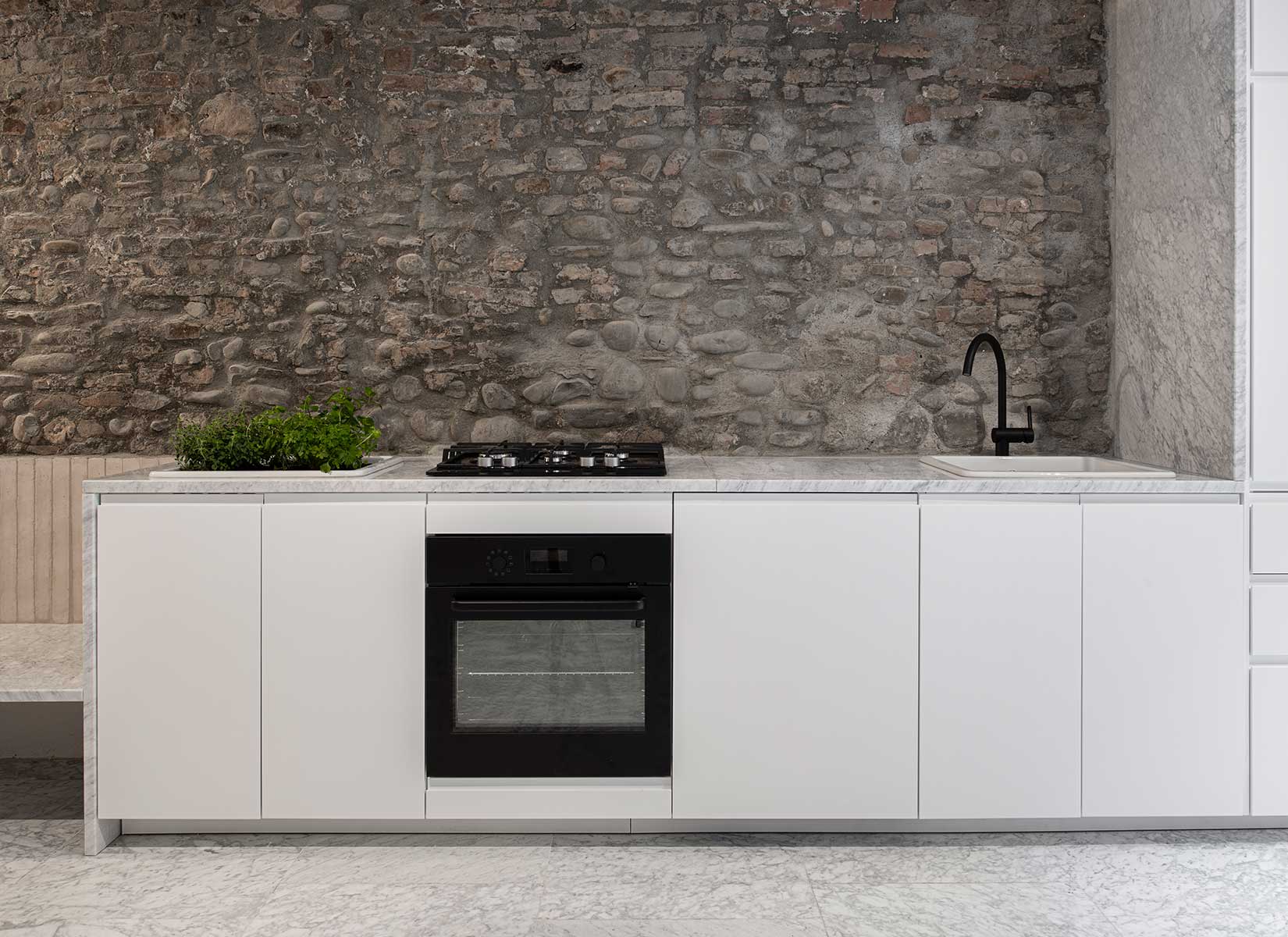
PHOTOS BY Fabio Bascetta
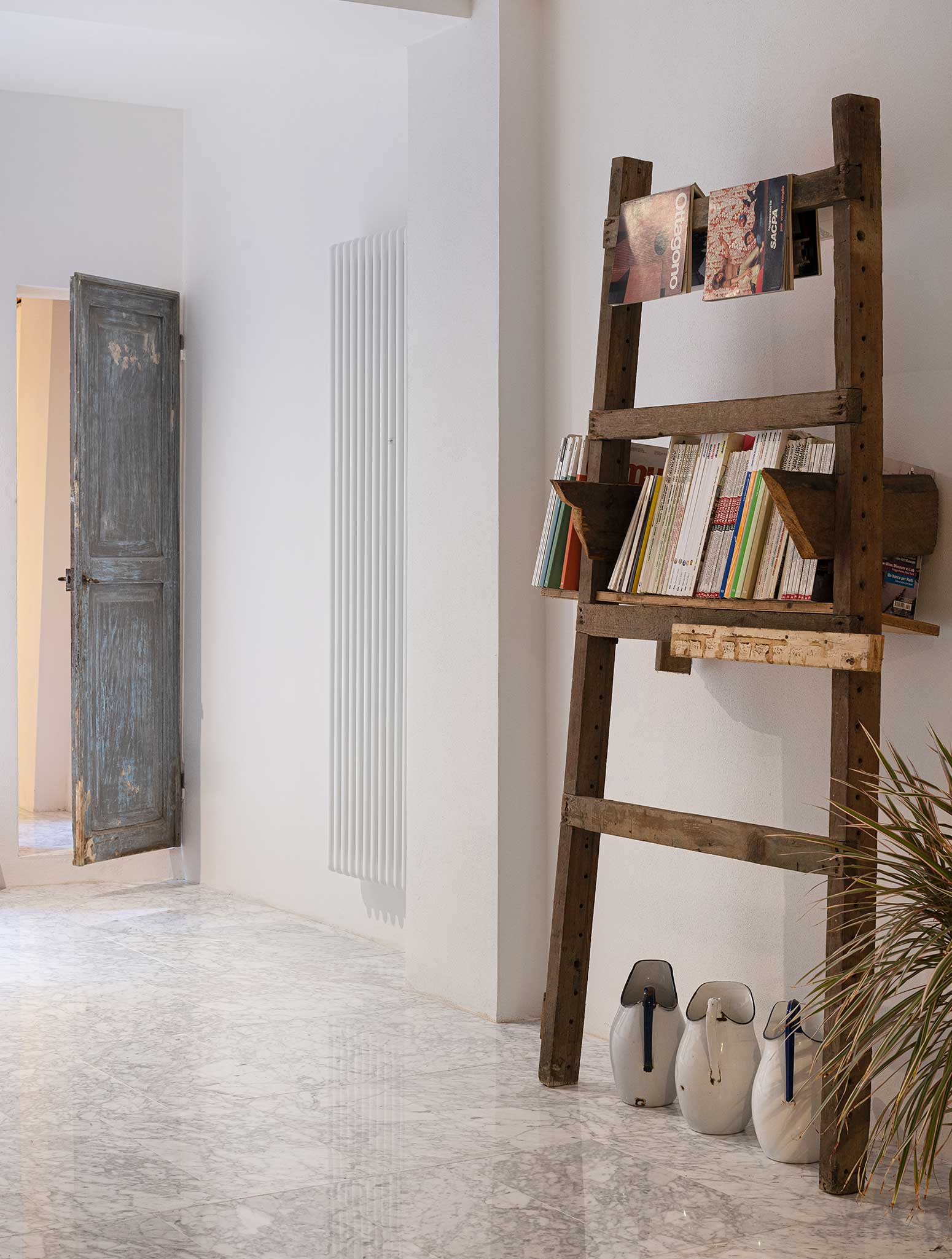
PHOTOS BY Fabio Bascetta
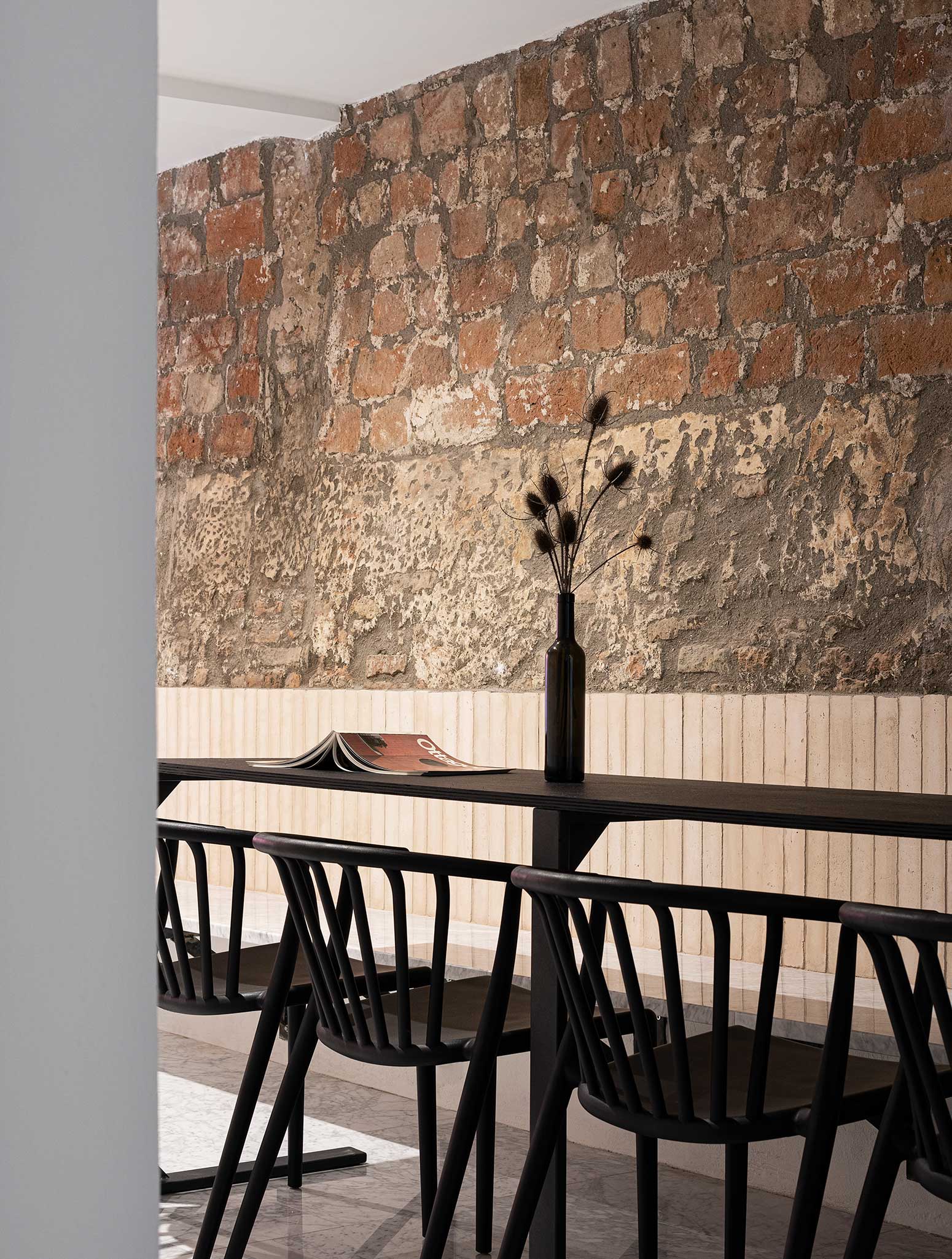
PHOTOS BY Fabio Bascetta
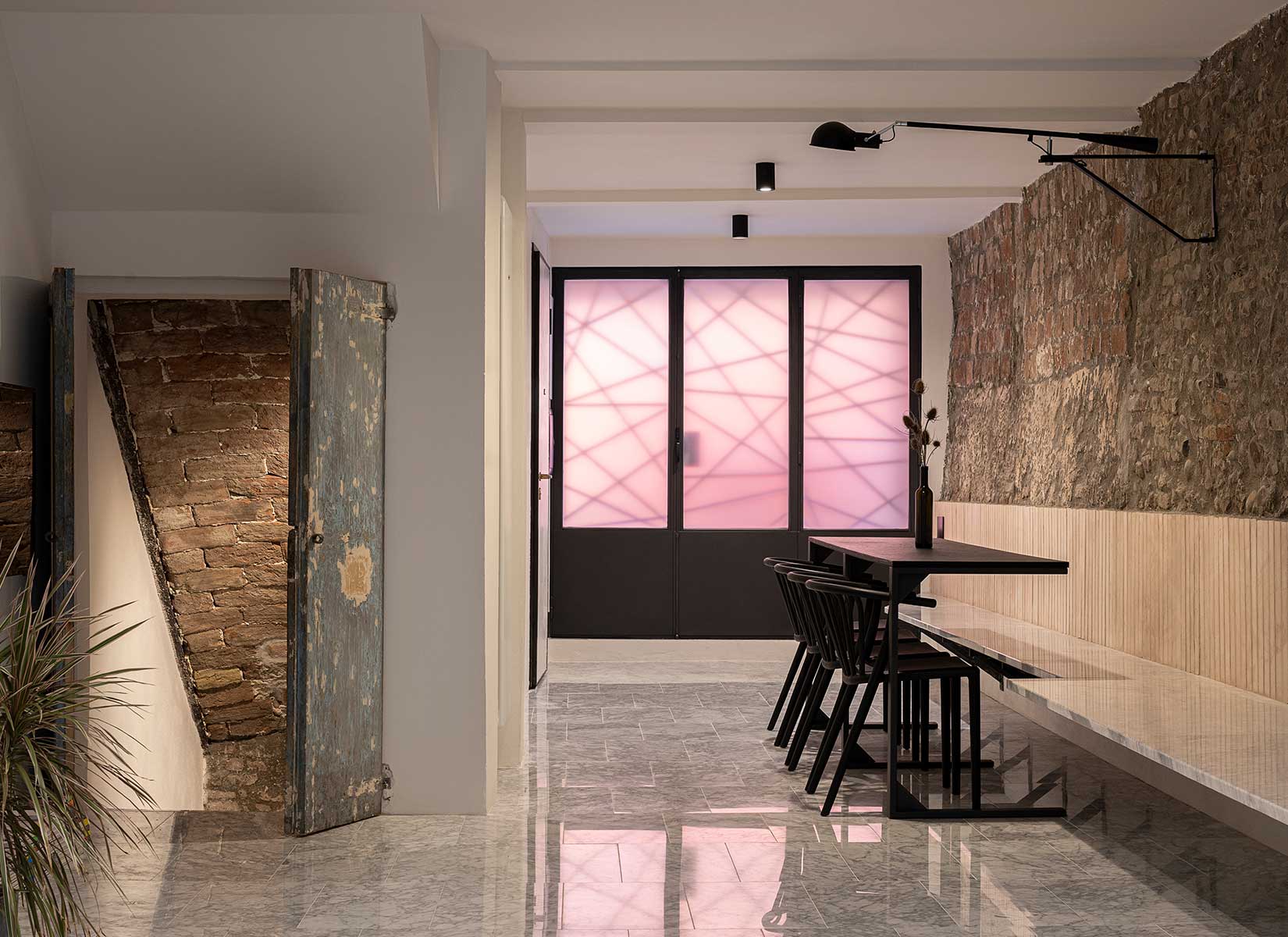
PHOTOS BY Fabio Bascetta
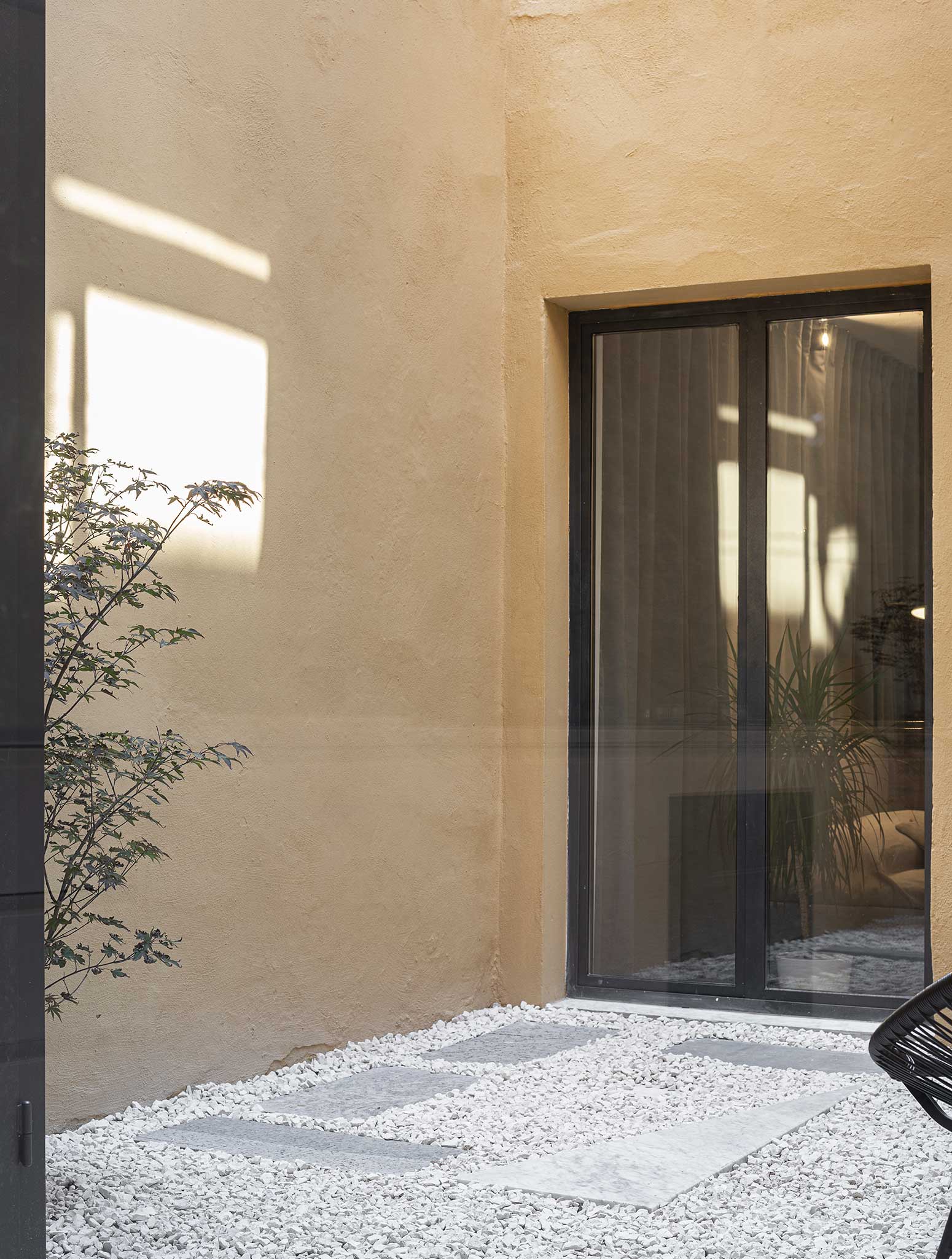
PHOTOS BY Fabio Bascetta
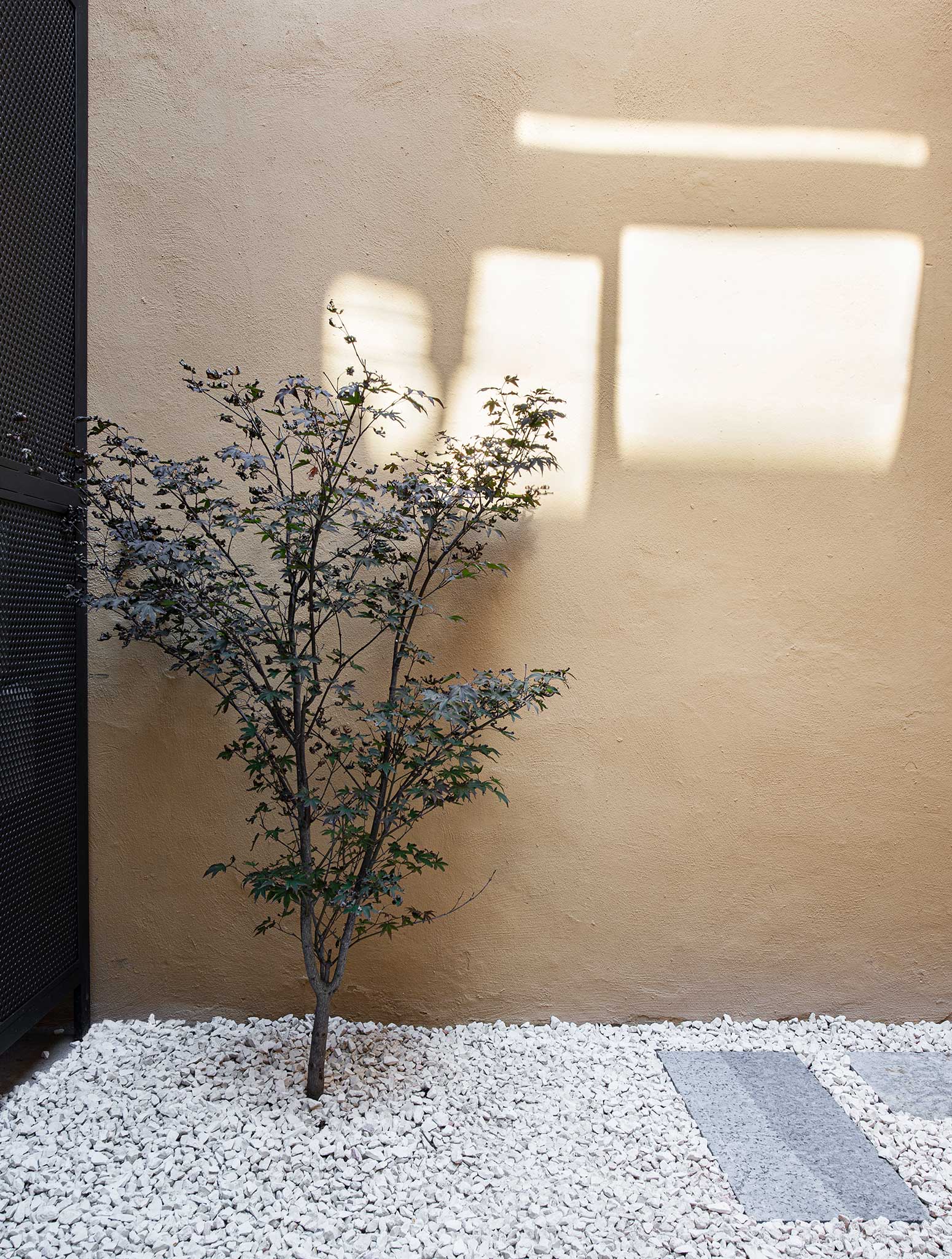
PHOTOS BY Fabio Bascetta
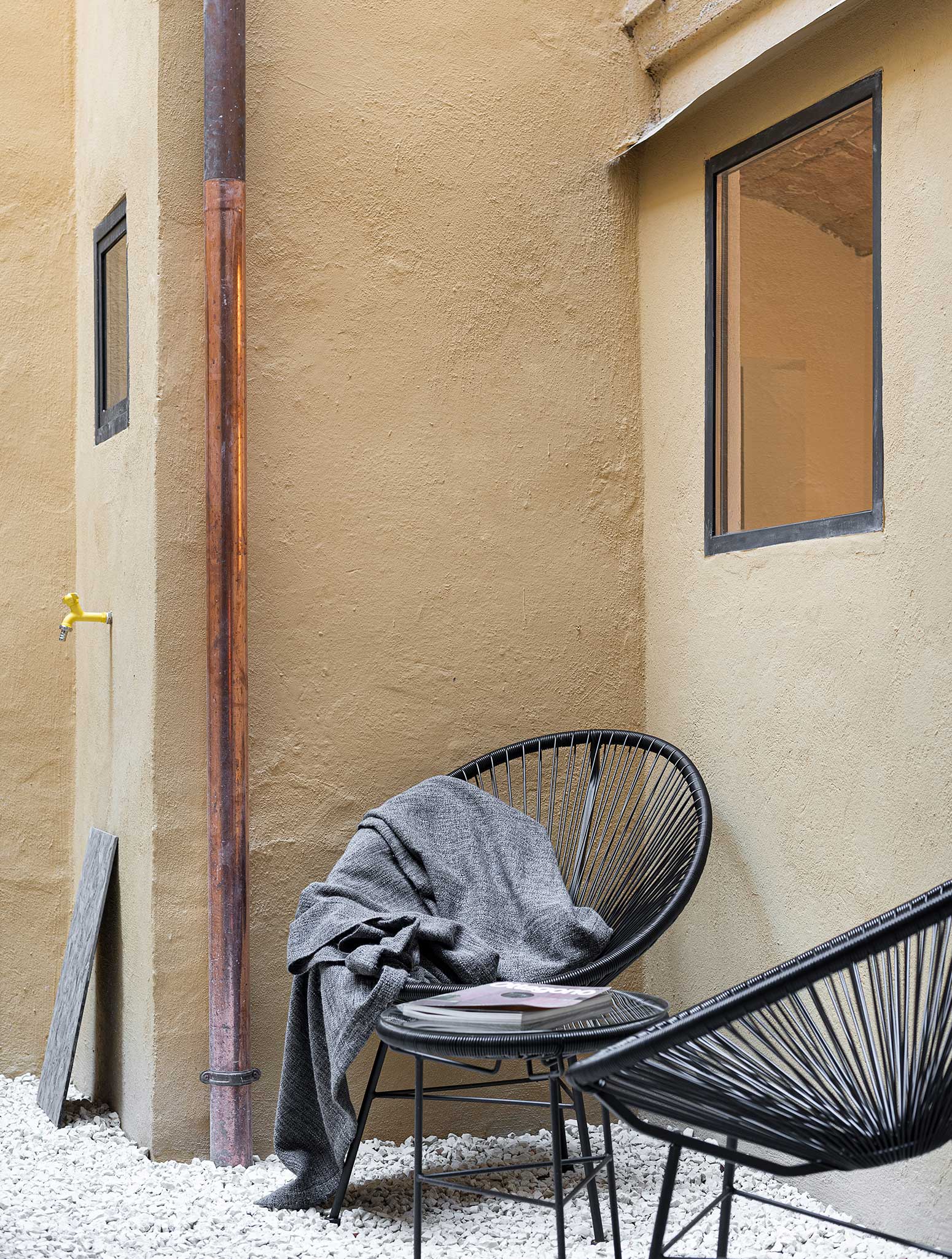
PHOTOS BY Fabio Bascetta
To emphasise the quality of the deep, but yet bright spaces the first area of the apartment has been made into an open space with segments of functions, all highlighted by a bench in Carrara marble following through the entire space. Starting as a bench in the entrance, it continues as a seat for the dining area, extending as a sofa which finally grows into becoming the kitchen counter. The first type of hand-made tiles, 5’50 cm, create a backrest along the entire bench ending in line with the height of the kitchen. The space is introduced and concluded by two large glassed openings. The first, facing the arcade, has a translucent finish to ensure the privacy of the apartment, with an exterior decorative gate, designed to reflect its jumbled pattern through the glass. The second opening is a pivoting door, finalising the space and facing a private courtyard. All door and window frames were produced in a local smithy in the same street of the project.
To separate the living and the sleeping area, the bedroom has been placed in the far back, divided by the courtyard and reconnected by a narrow corridor, that in the previous state offered no access. The bathroom has been created at the end of the corridor, allowing a natural flow accessing from the living area. Clad entirely by the second type of tile it conduces a warm and pleasant light.
The vaulted basement has been left in its bare beauty, except for an added bathroom to enhance the usability of the space. The floors had to be waterproofed due to the moist nature of Bologna’s underground, which resulted in having to put a new floor. A blue tone was chosen to refer to the color of the original wooden doors, through which you pass on your way down. A glassed opening from the courtyard filters natural light into the space characterised by an old well, now sealed and emphasized by a faint light from above.
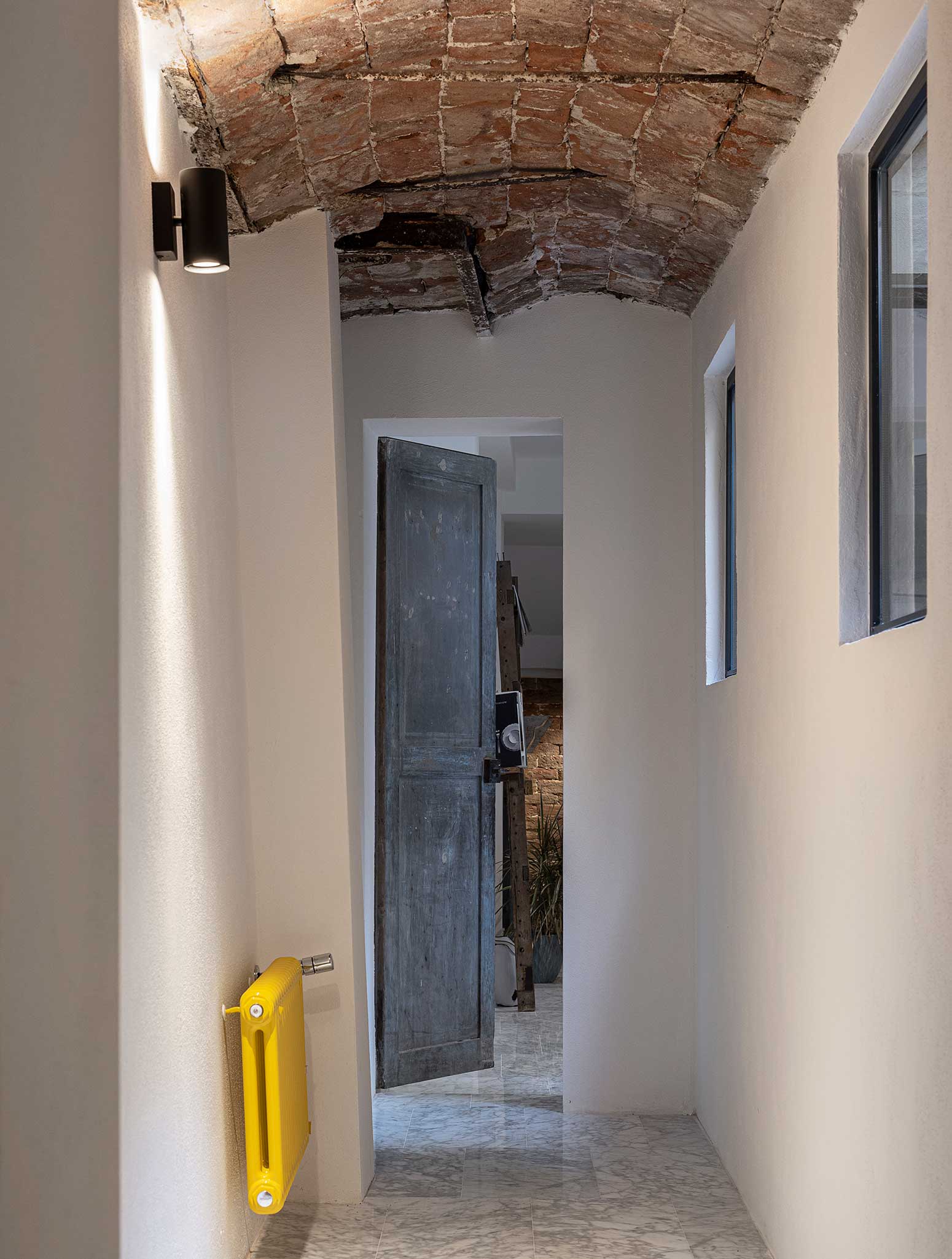
PHOTOS BY Fabio Bascetta
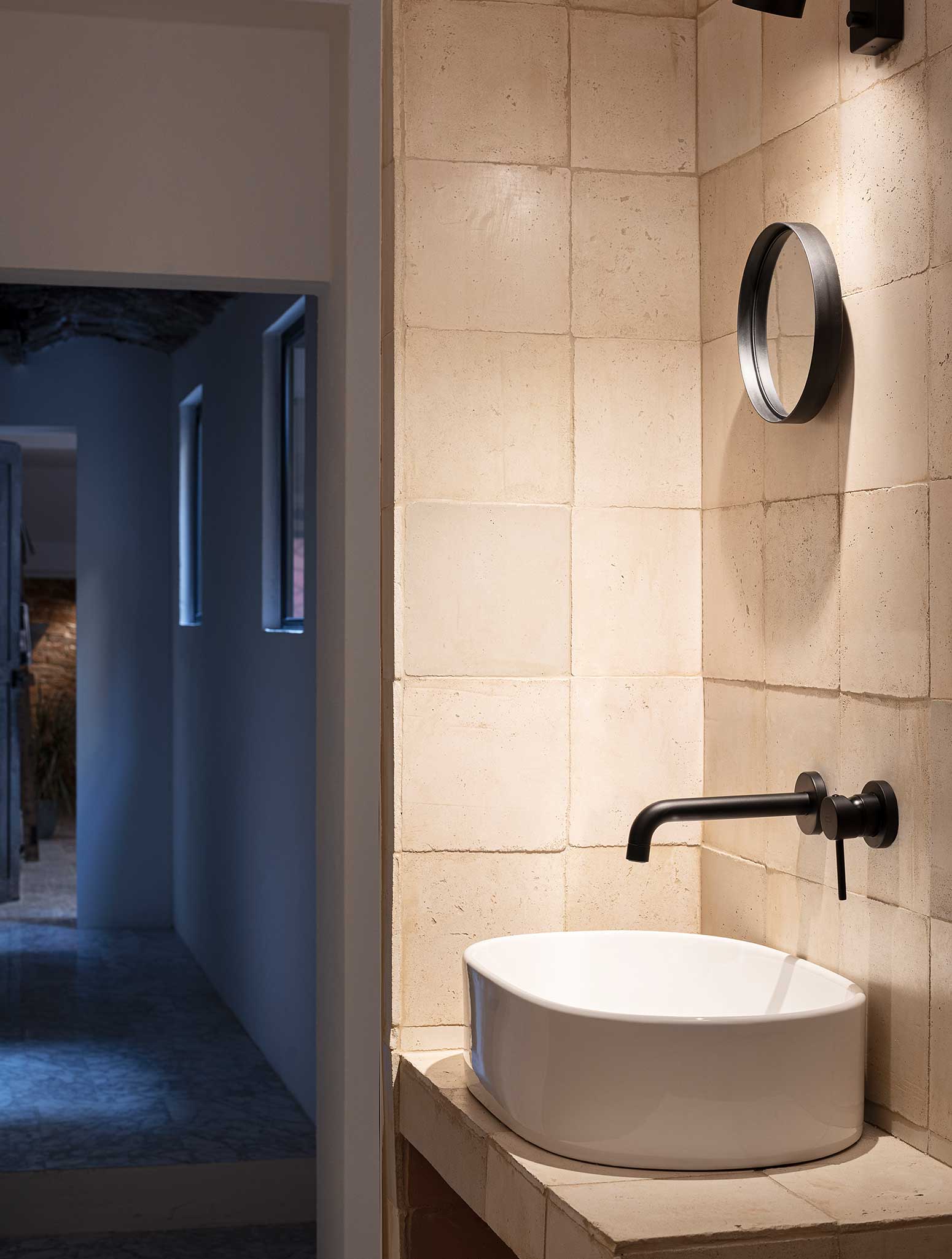
PHOTOS BY Fabio Bascetta
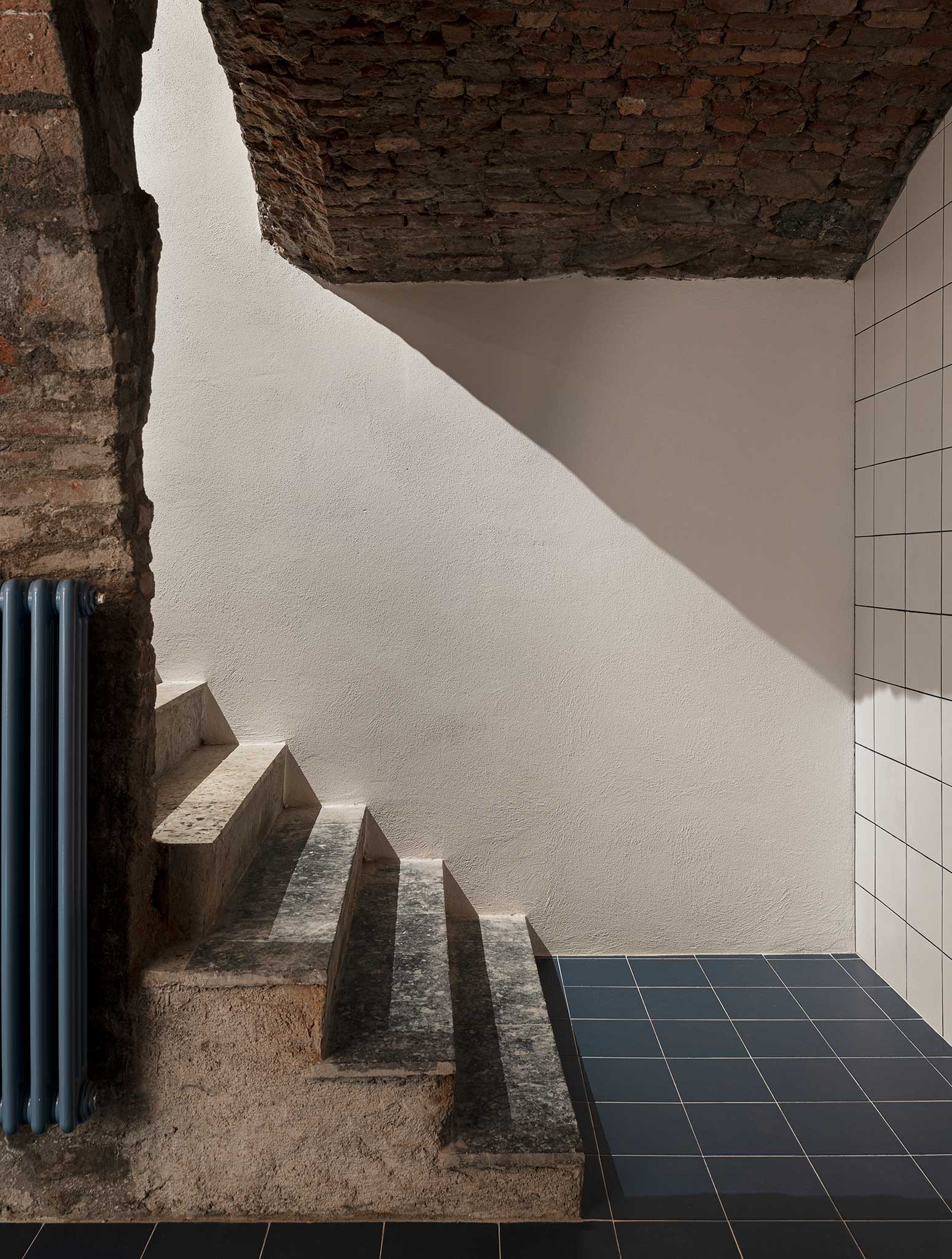
PHOTOS BY Fabio Bascetta
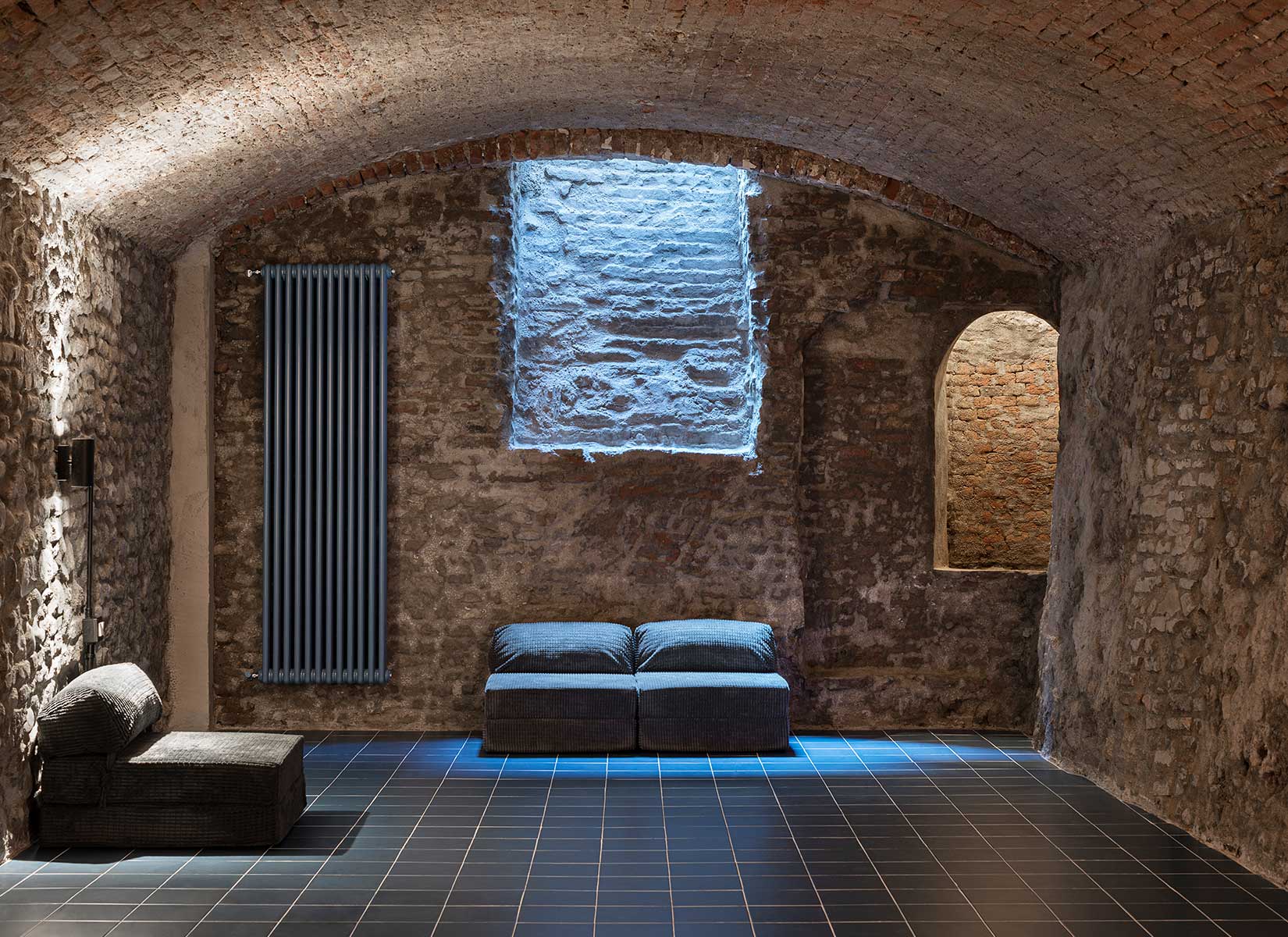
PHOTOS BY Fabio Bascetta
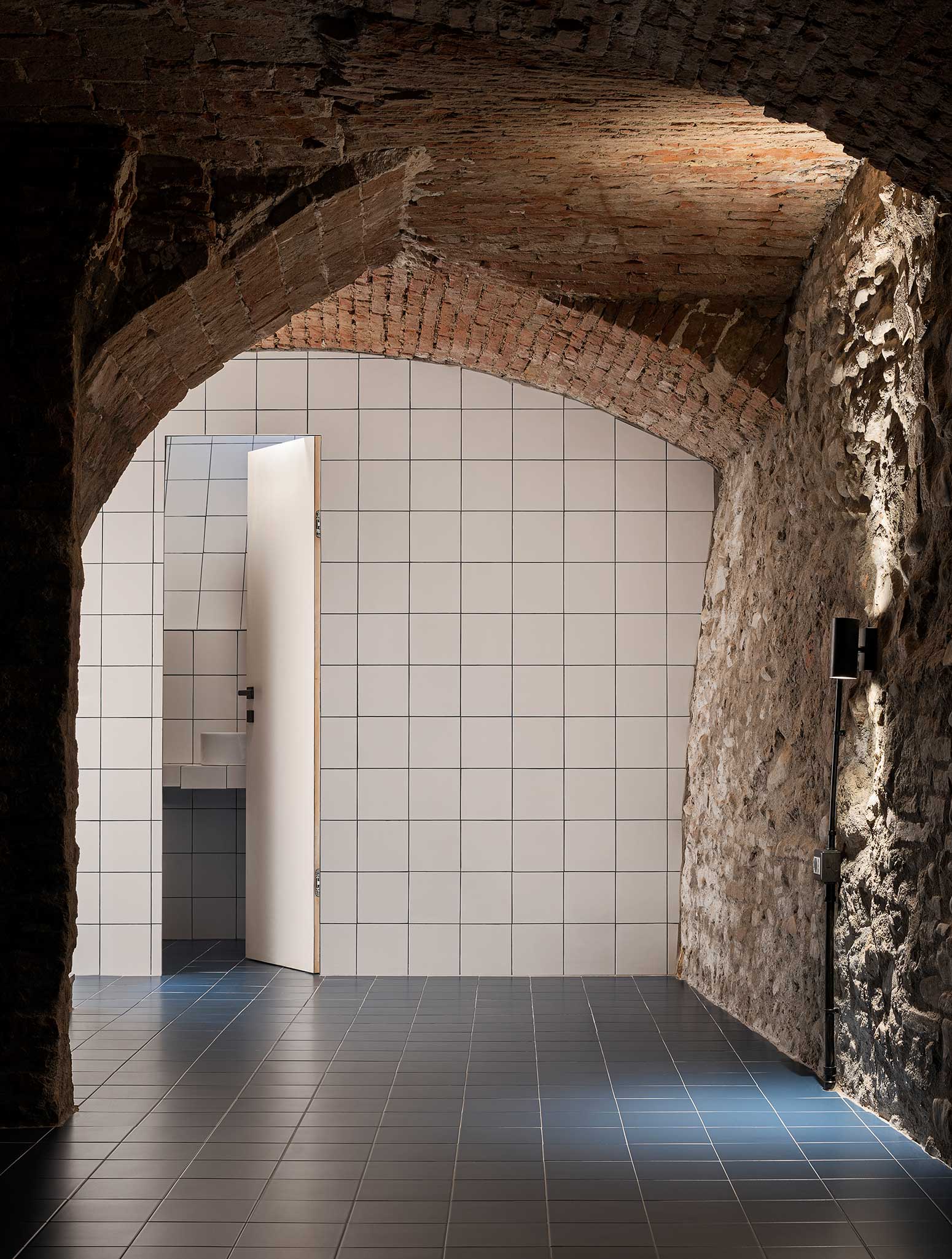
PHOTOS BY Fabio Bascetta
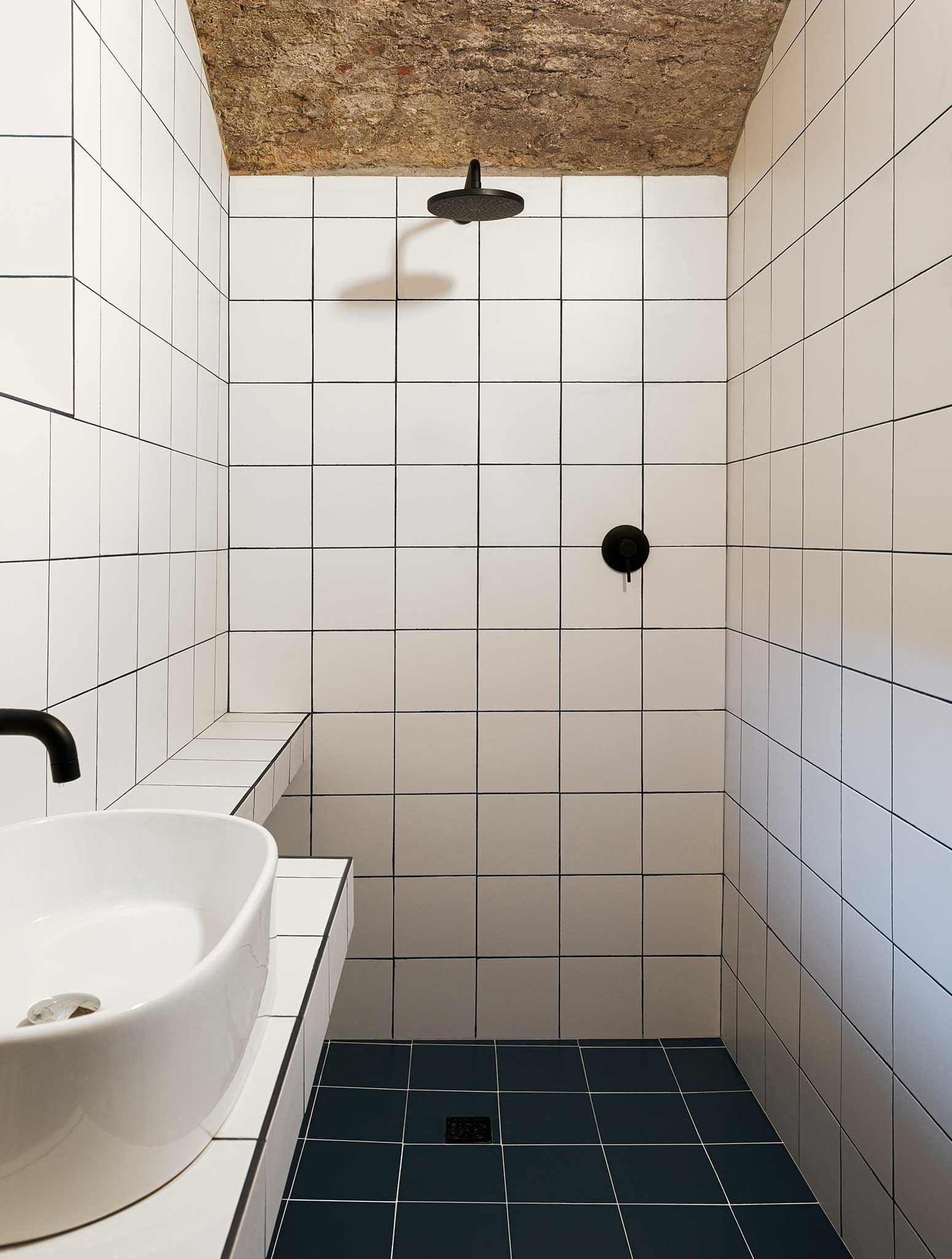
PHOTOS BY Fabio Bascetta
Project information
- Architect:Negrini Lindvall Architettura
- Location:Italy,
- Project Year:2020
- Photographer:Fabio Bascetta
- Categories:Apartment,Window