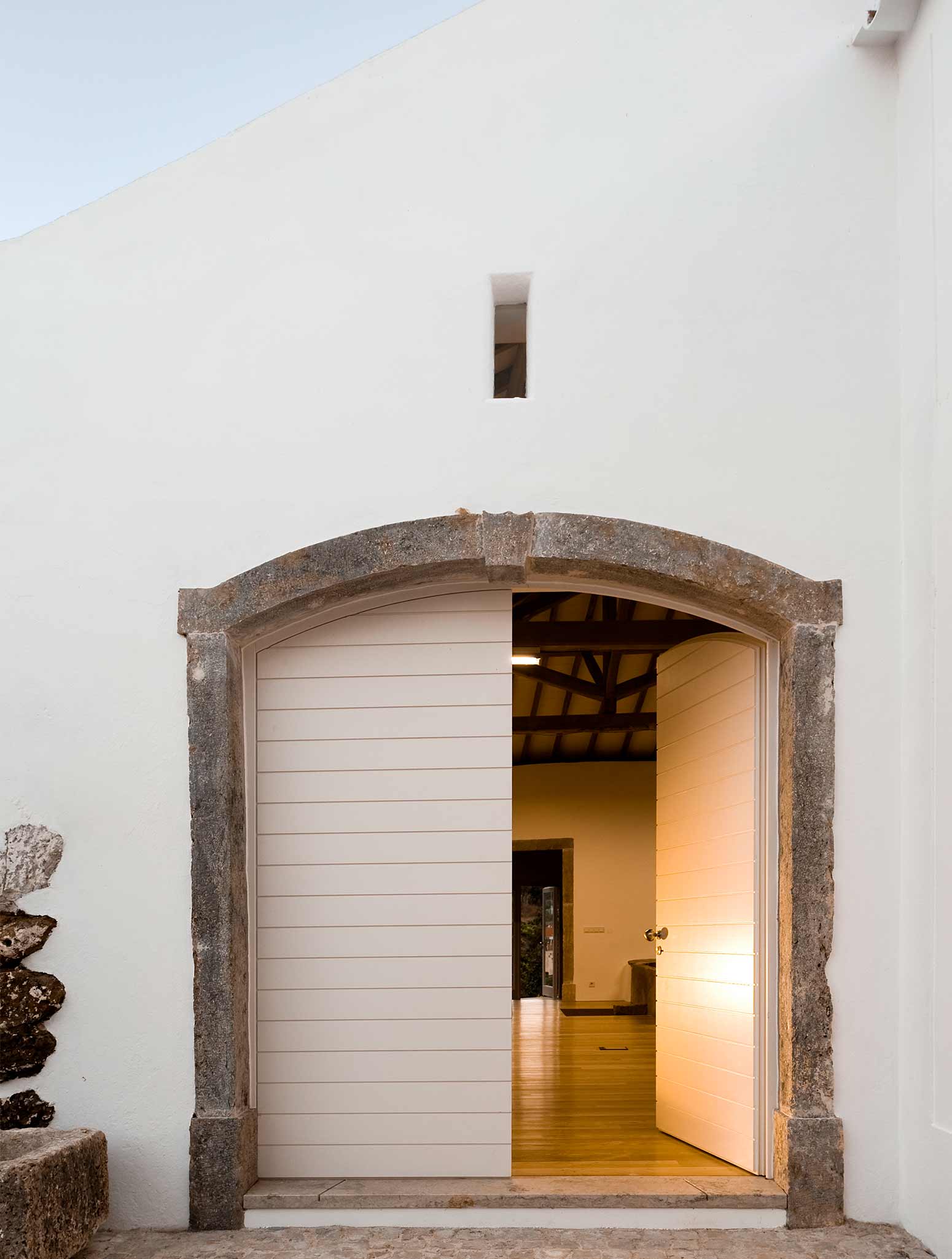
The project for the house in Torres Vedras proposed the use of the existing building and the construction of an expansion body. It proceeded to a reorganization of the use of existing spaces, so as to optimize the functionality of the assembly. A space for the press took the living room function articulating the existing spaces with the spaces of expansion. The stone parts, such as the press and others, have been rehabilitated and reintegrated in the new spaces created.
The existing main house retains its function rooms on the 1st floor, while on the floor 0 the living room is assumed as a dining room, appearing now divided to contain a kitchen space. The remaining low buildings around the courtyard harbor the master bedroom, with generous dimensions, and a third bedroom, both with individual toilets.
The floors were covered with stone slabs slate with generous dimensions and wooden floors. The walls were coated with painted plaster with handmade tiles in the format 10x10cm. In pre-existing areas, the windows are wooden frames with double glazing, and particular care for the maintenance as well as interior shutters. In the new areas the project allowed the inclusion of large windows, where the option was of lacquered aluminum frames.
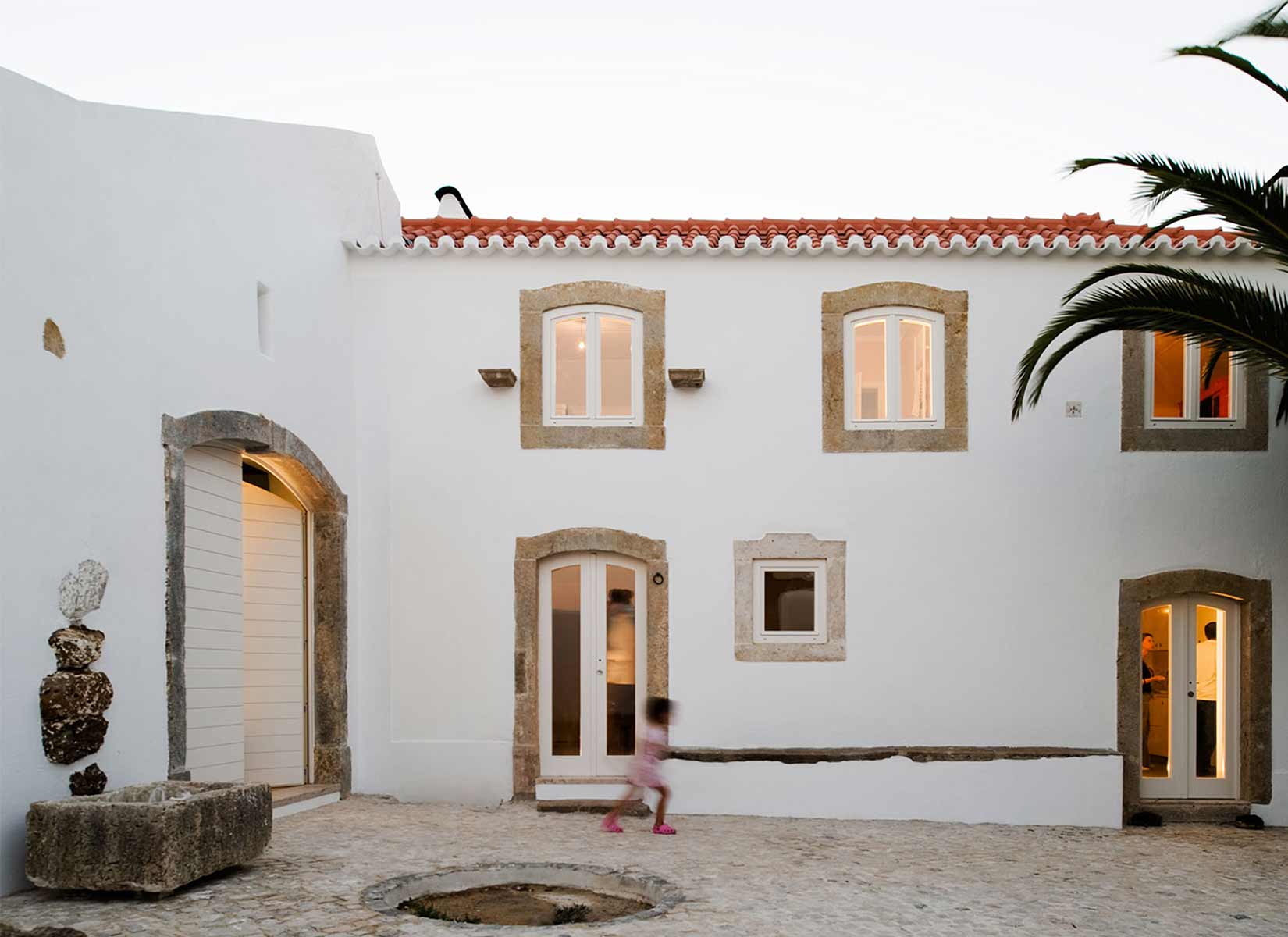
PHOTOS BY FG+SG Fotografia de Arquitectura
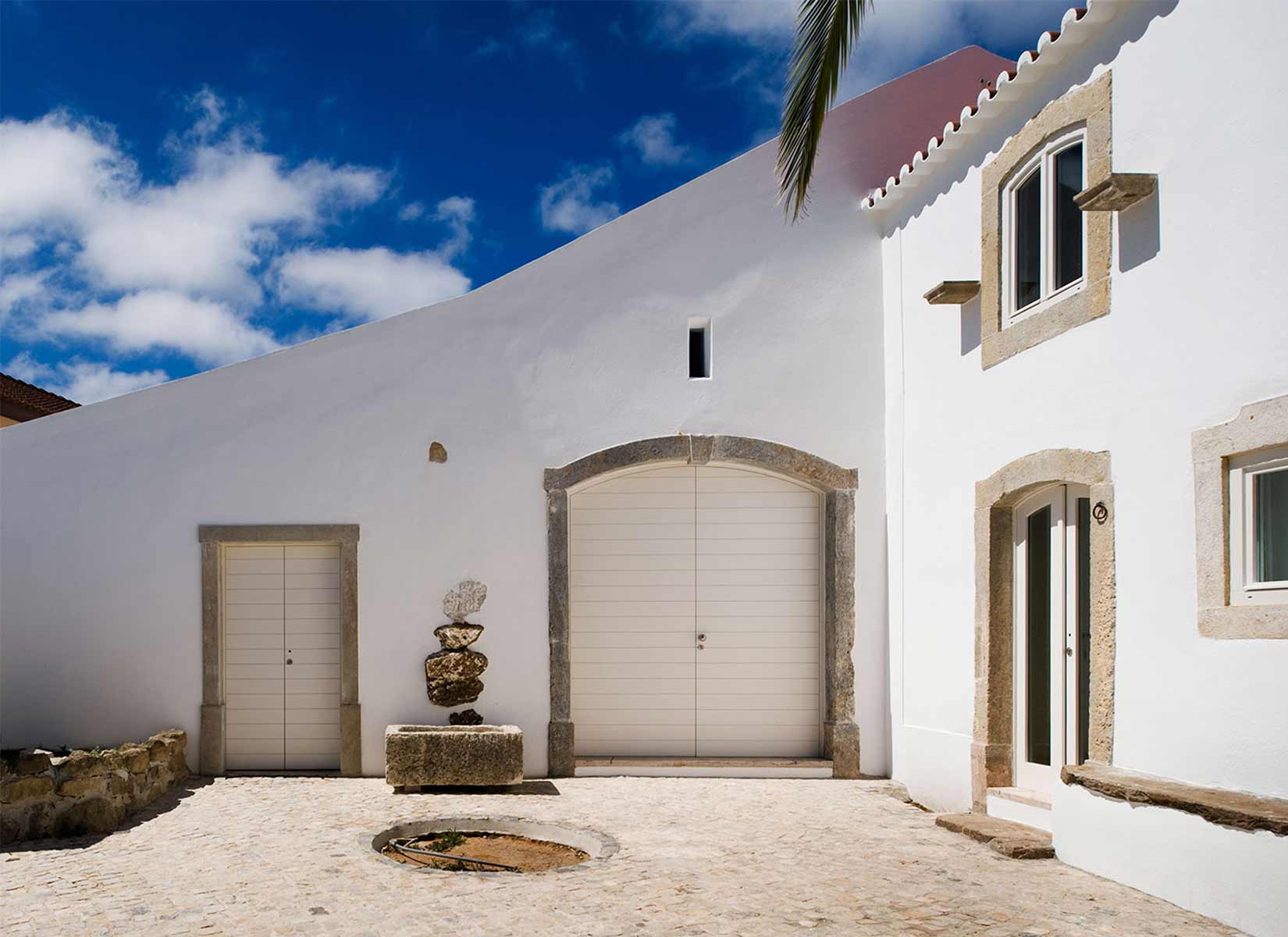
PHOTOS BY FG+SG Fotografia de Arquitectura

PHOTOS BY FG+SG Fotografia de Arquitectura
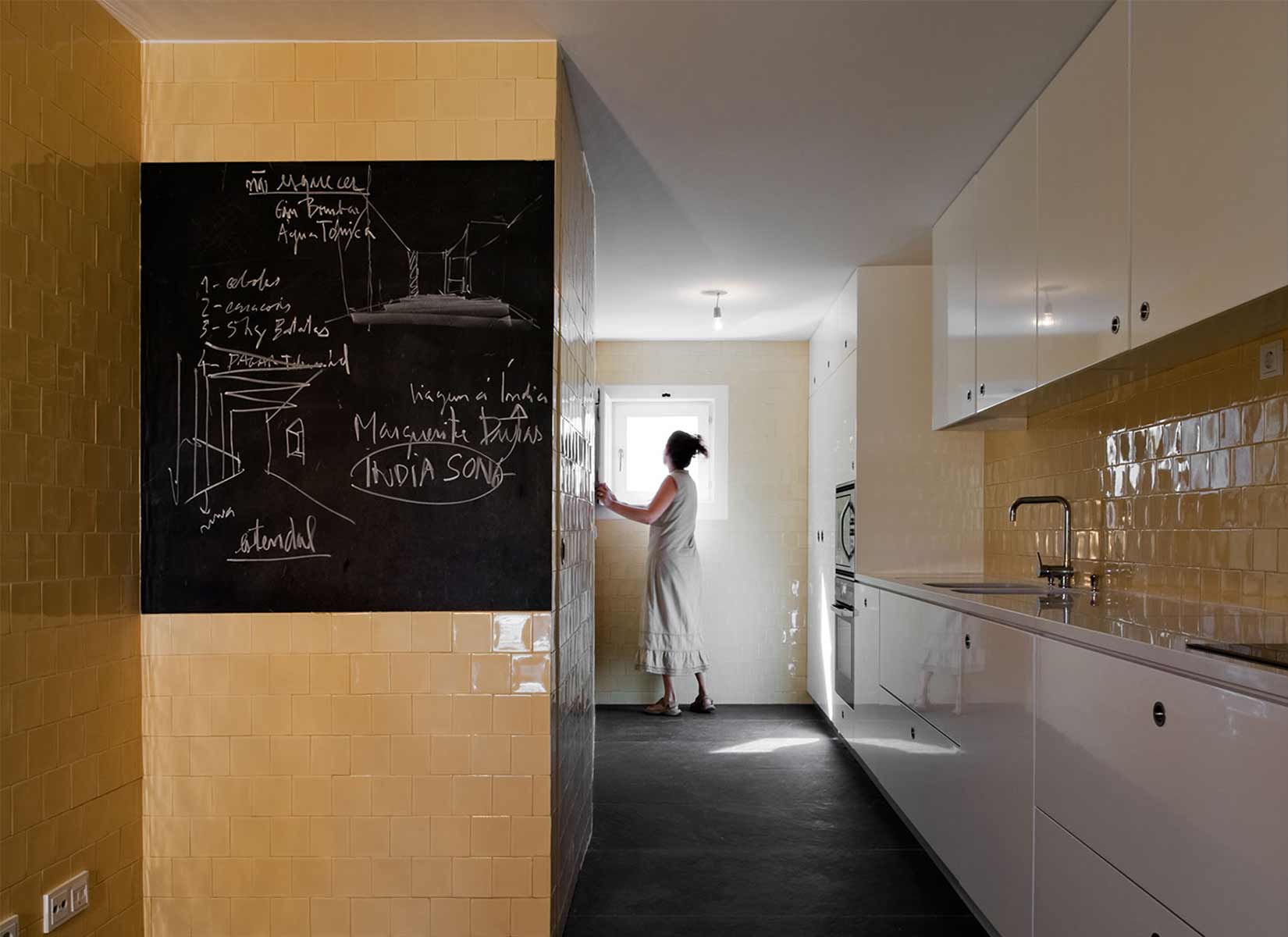
PHOTOS BY FG+SG Fotografia de Arquitectura
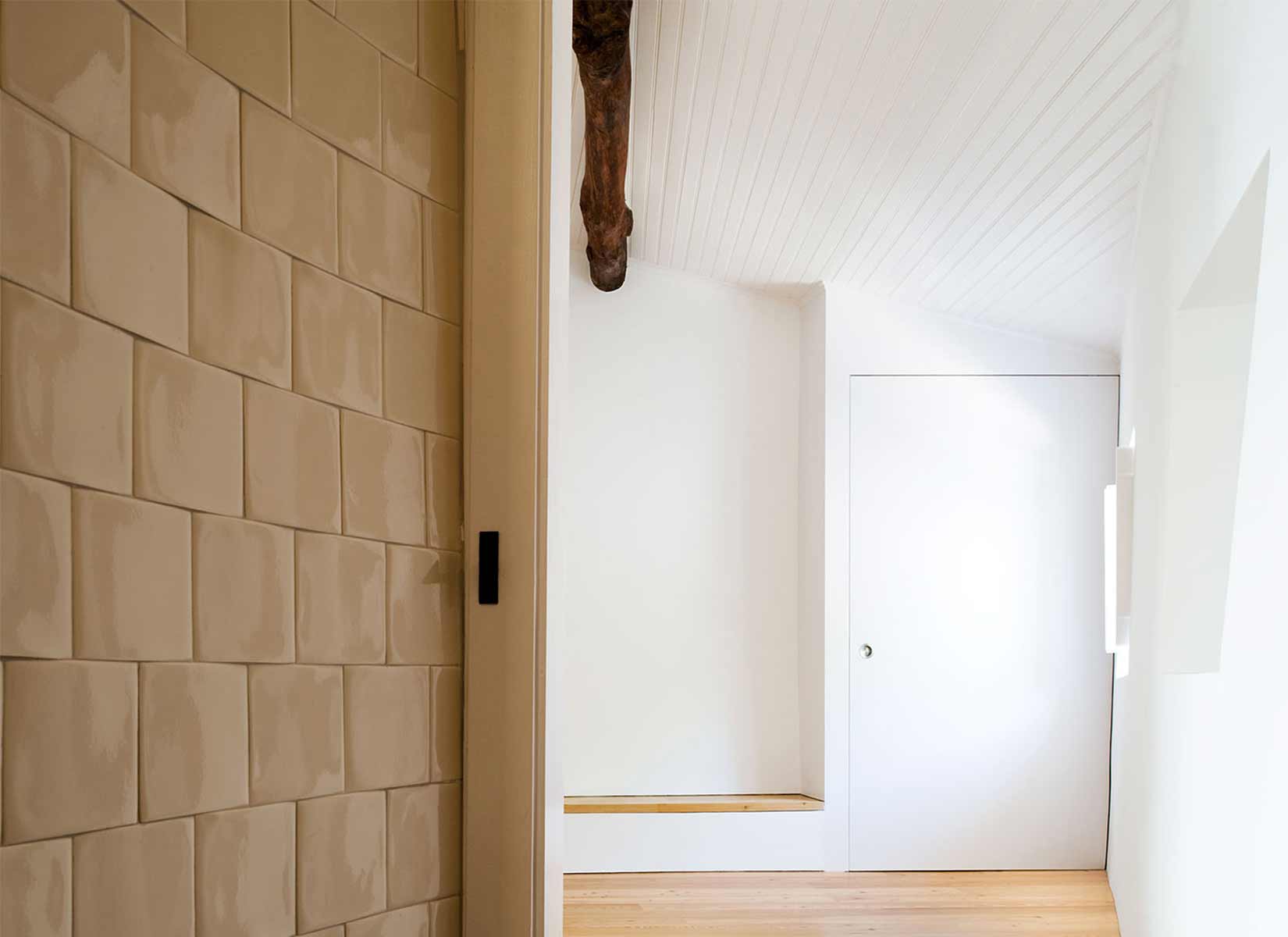
PHOTOS BY FG+SG Fotografia de Arquitectura
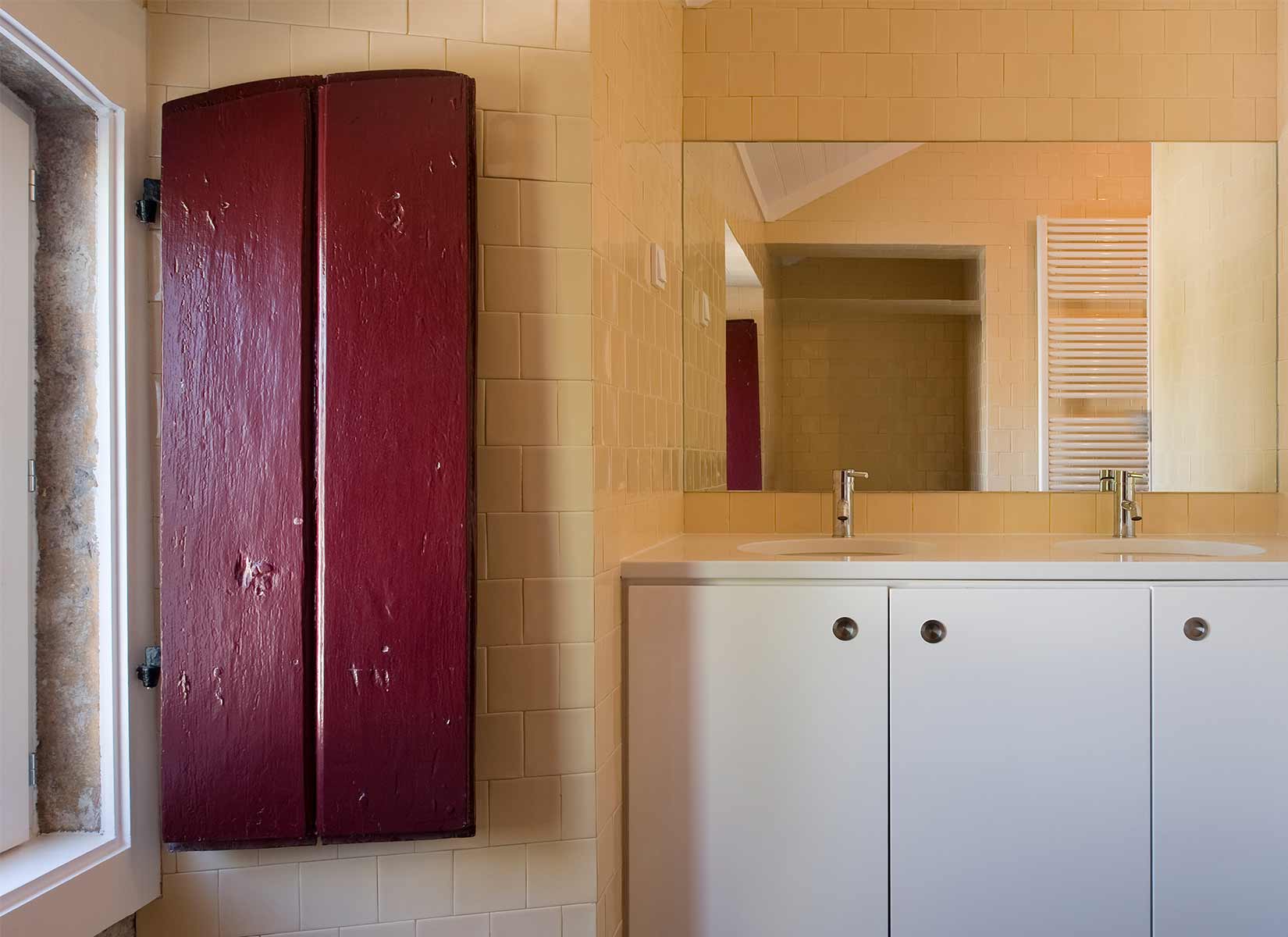
PHOTOS BY FG+SG Fotografia de Arquitectura

PHOTOS BY FG+SG Fotografia de Arquitectura
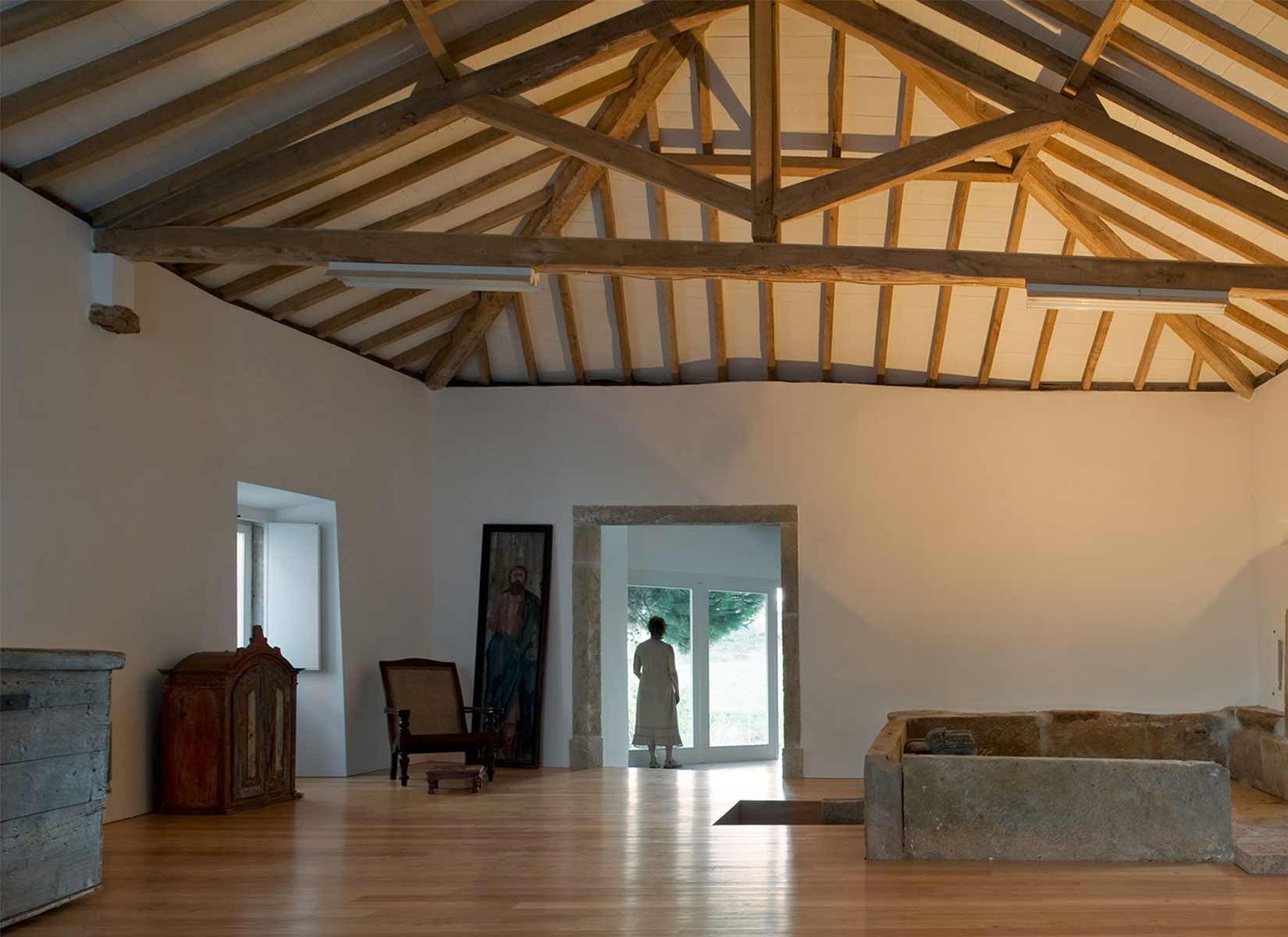
PHOTOS BY FG+SG Fotografia de Arquitectura
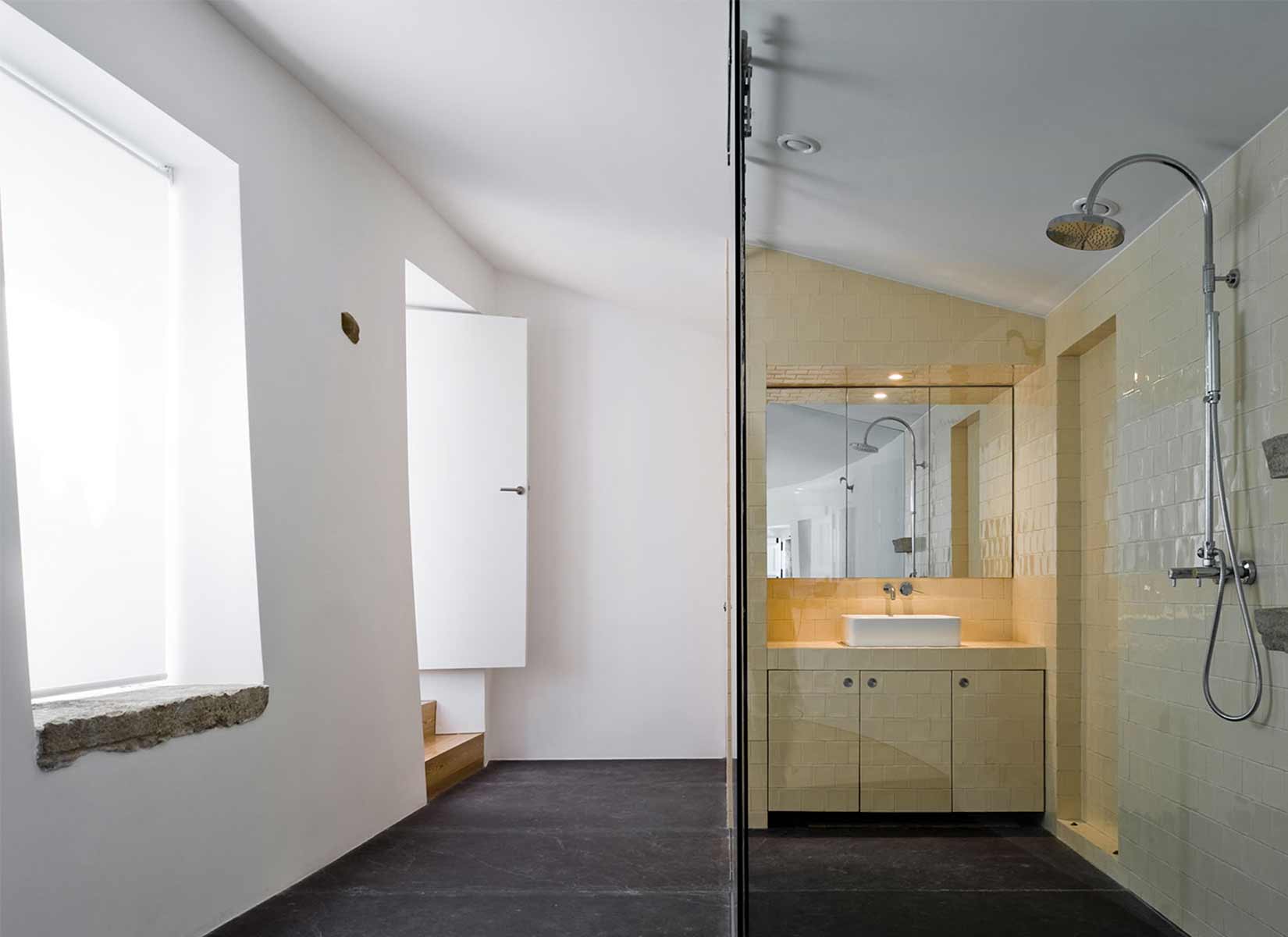
PHOTOS BY FG+SG Fotografia de Arquitectura
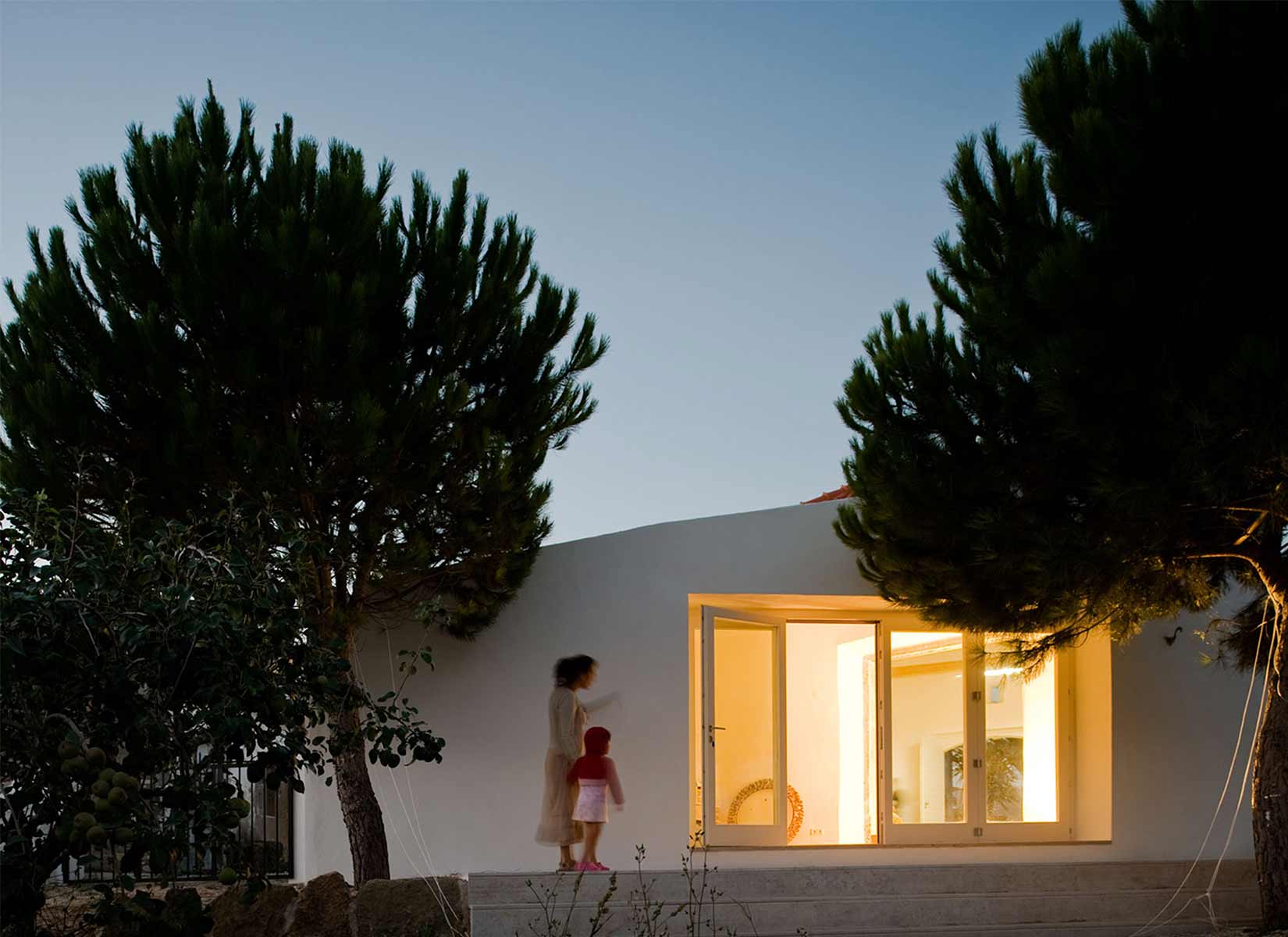
PHOTOS BY FG+SG Fotografia de Arquitectura
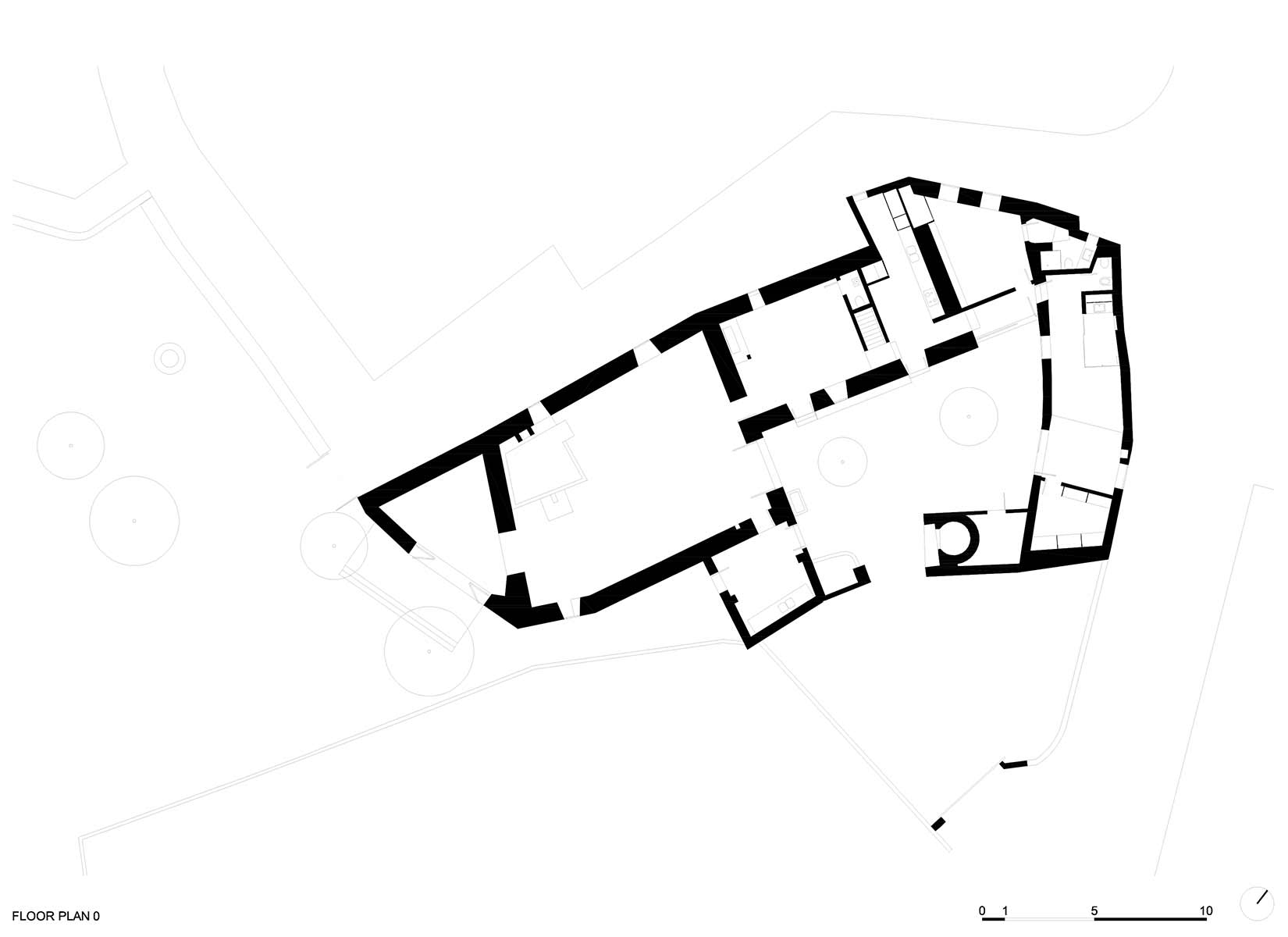
Collaborators: Sandra Pereira, Filipe Mota
Project information
- Architect:Atelier Central Arquitectos
- Location:Portugal,
- Project Year:2008
- Photographer:FG+SG Fotografia de Arquitectura
- Categories:House