
The housing project is located in la Casa de los 9 Pisos, a former silk, toy and candy factory which was later turned into a block of flats. It’s one of the oldest listed buildings in the city of Murcia, built at the start of the 20th century.
La Casa Intra-Muro is designed on the basis of the pre-existence of two structural brick walls belonging to the old interior façade of the corrala courtyard. The subsequent changes to the building resulted in this façade being set back inside the boundaries of the property in the middle of the bright space, which turned it into one of the main design determinants, alongside the height of 3.5m.
How can “the inside” of the old façade be lived in?
By turning its bearing walls into the protagonist of the interior design and the pivotal theme to distribute its uses.
The project has been developed as a large, bright space, defined by three intersecting spaces:
• Caja Intra-Muro: with access to the bedrooms and bathrooms.
• Caja Abierta: defines the kitchen made up of floor-to-ceiling furniture resulting from
subtractions in the volume of the space.
• Caja Fuerte: a pre-existing dividing wall.
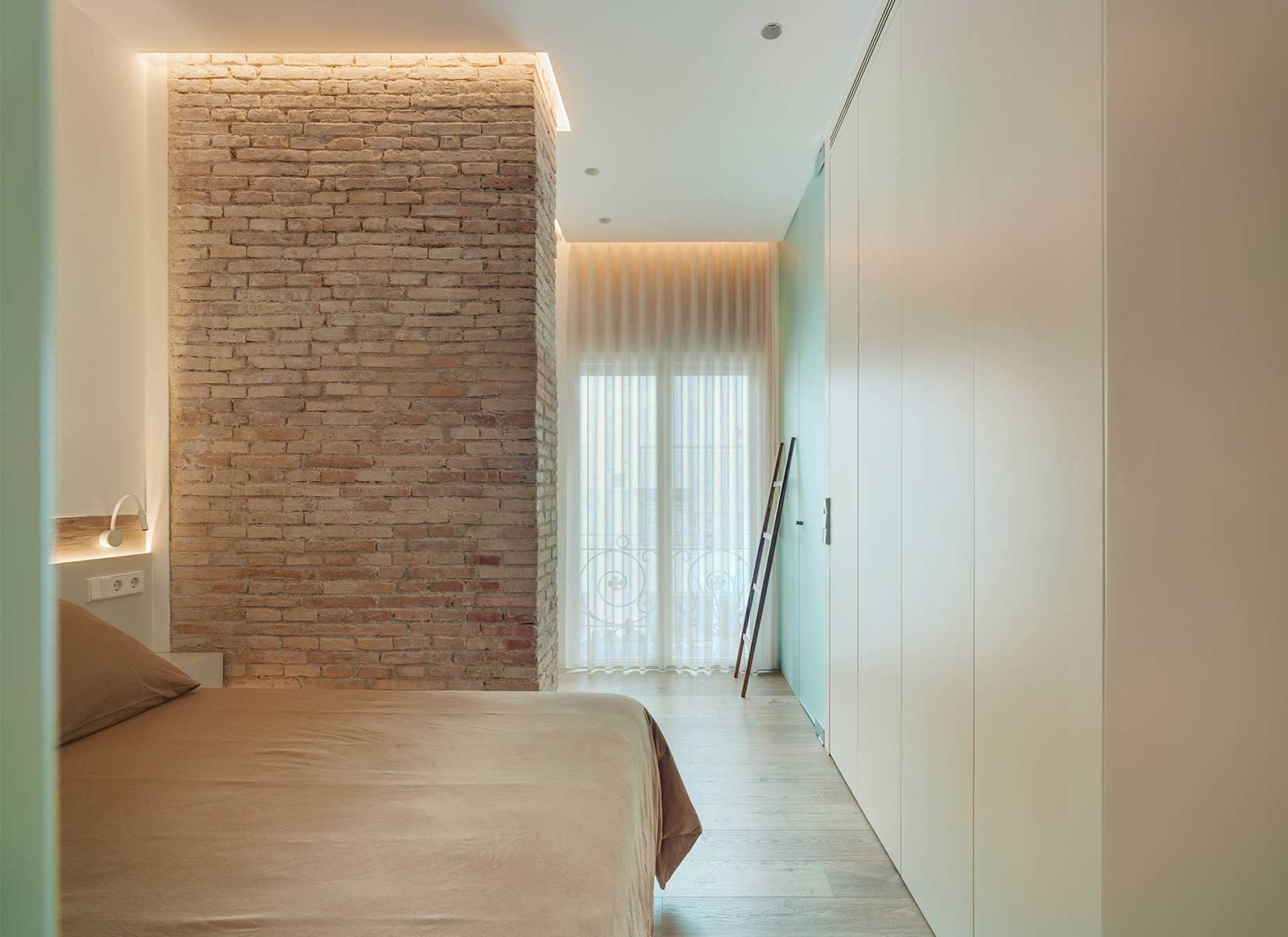
PHOTOS BY David Frutos
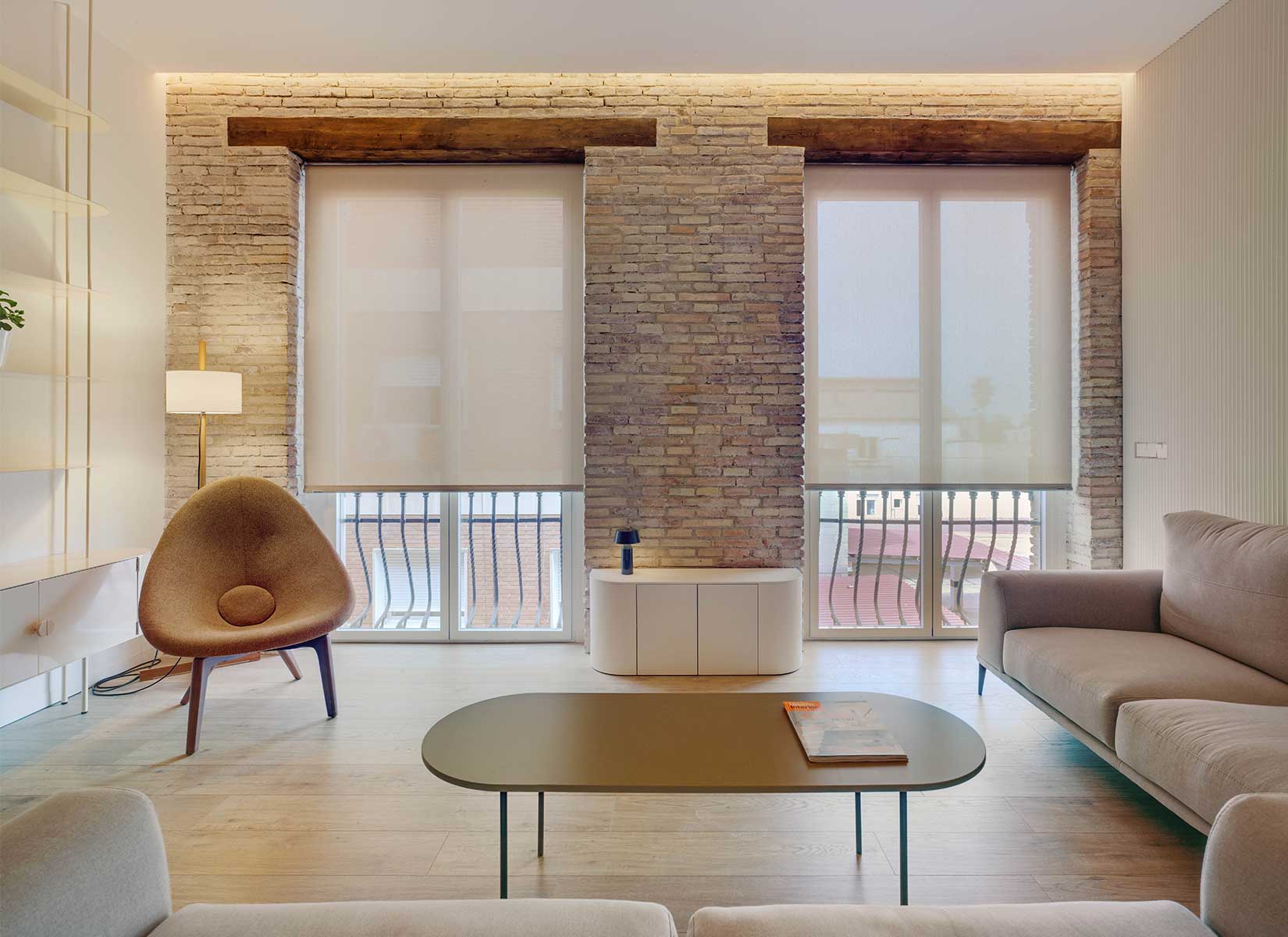
PHOTOS BY David Frutos
These three spaces with pure, straight lines define the daylight area on the outside, which loses its rigidity thanks to the curves of the furniture that was specially designed for the property, and the curved wall that, like a blank canvas, will change over time. A balance between lines and subtle curves that can be seen in all corners.
Maximum use of the height for hidden storage throughout the property and the texture as the aesthetic interior design configurator:
The historic building’s original brickwork takes centre stage both in the living room and bedrooms. Oriented, lacquered chipboard panels which keep their original texture in the spaces. Embossed zigzag grooved panels serve as a backdrop to the living area.
Cushioned lining forming half-pipes of upholstered and backlighted foam rubber in the child’s room, creating a fantasy atmosphere. Ceramic tiles imitating terrazzo and natural stone in the bathrooms. A collection of textures that dance around the brick and create different atmospheres within the property and, like a museum, are lit up like works of art through indirect lighting.
The beauty of the old living alongside the current interior design allows us to live behind the walls of the past.
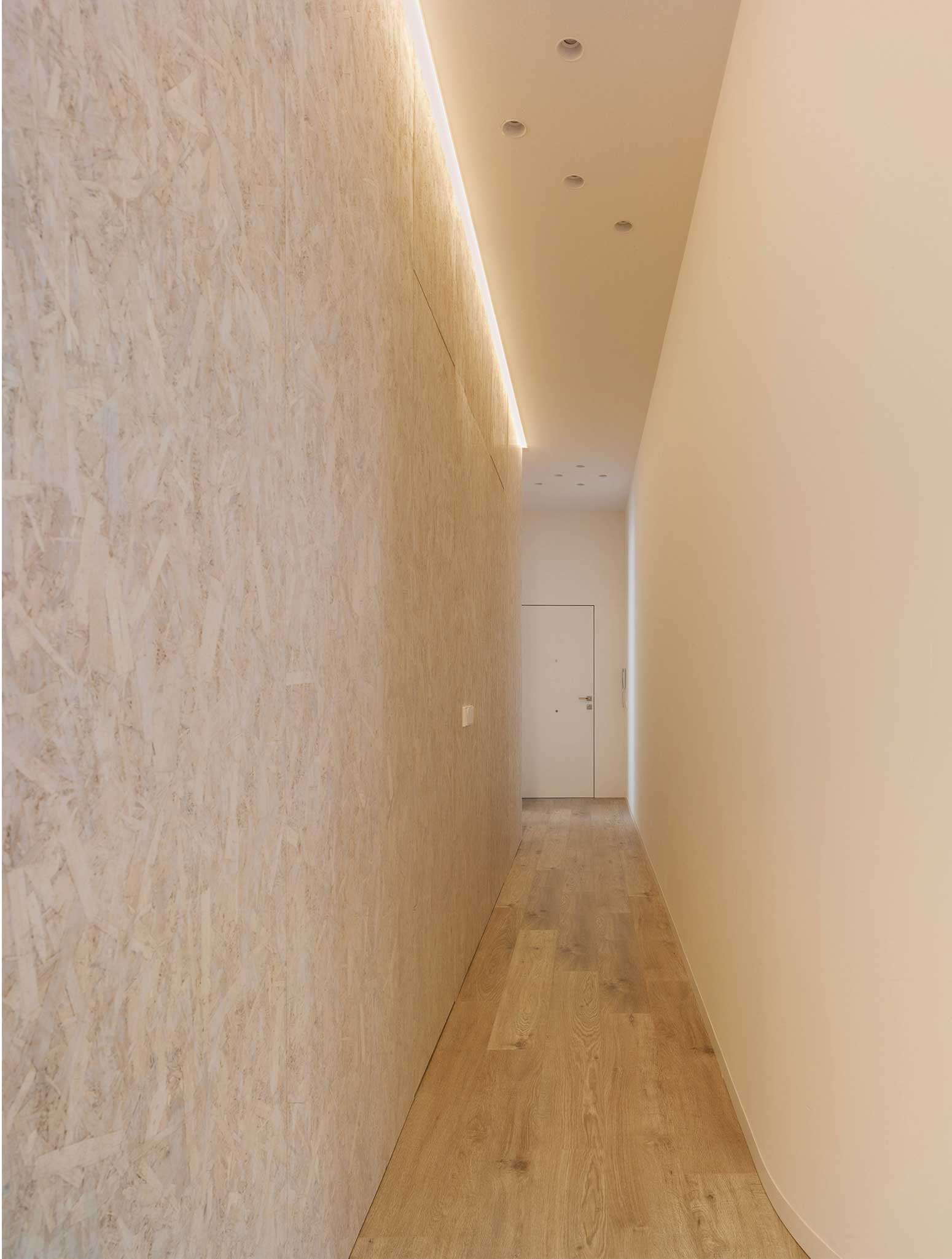
PHOTOS BY David Frutos
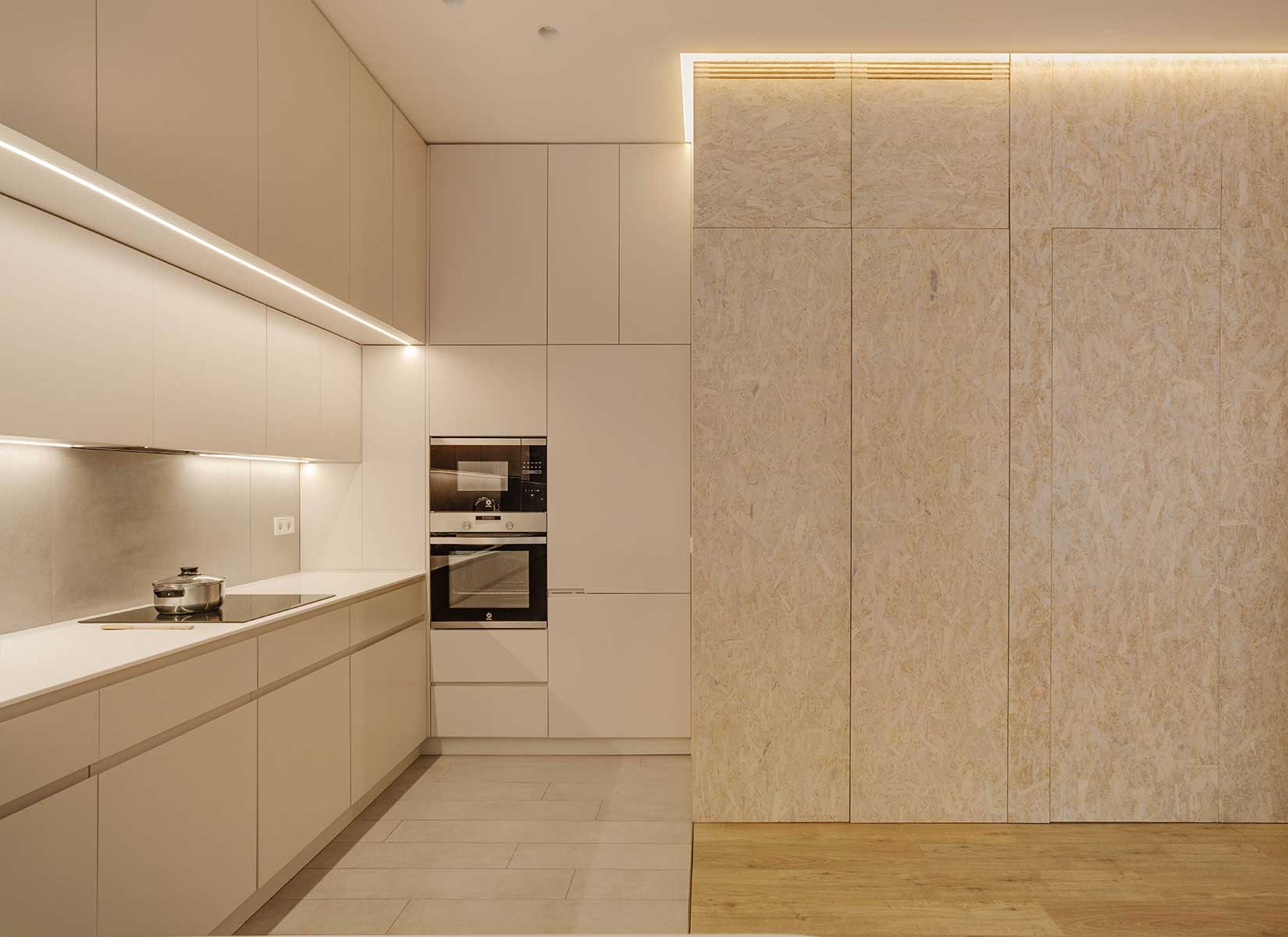
PHOTOS BY David Frutos
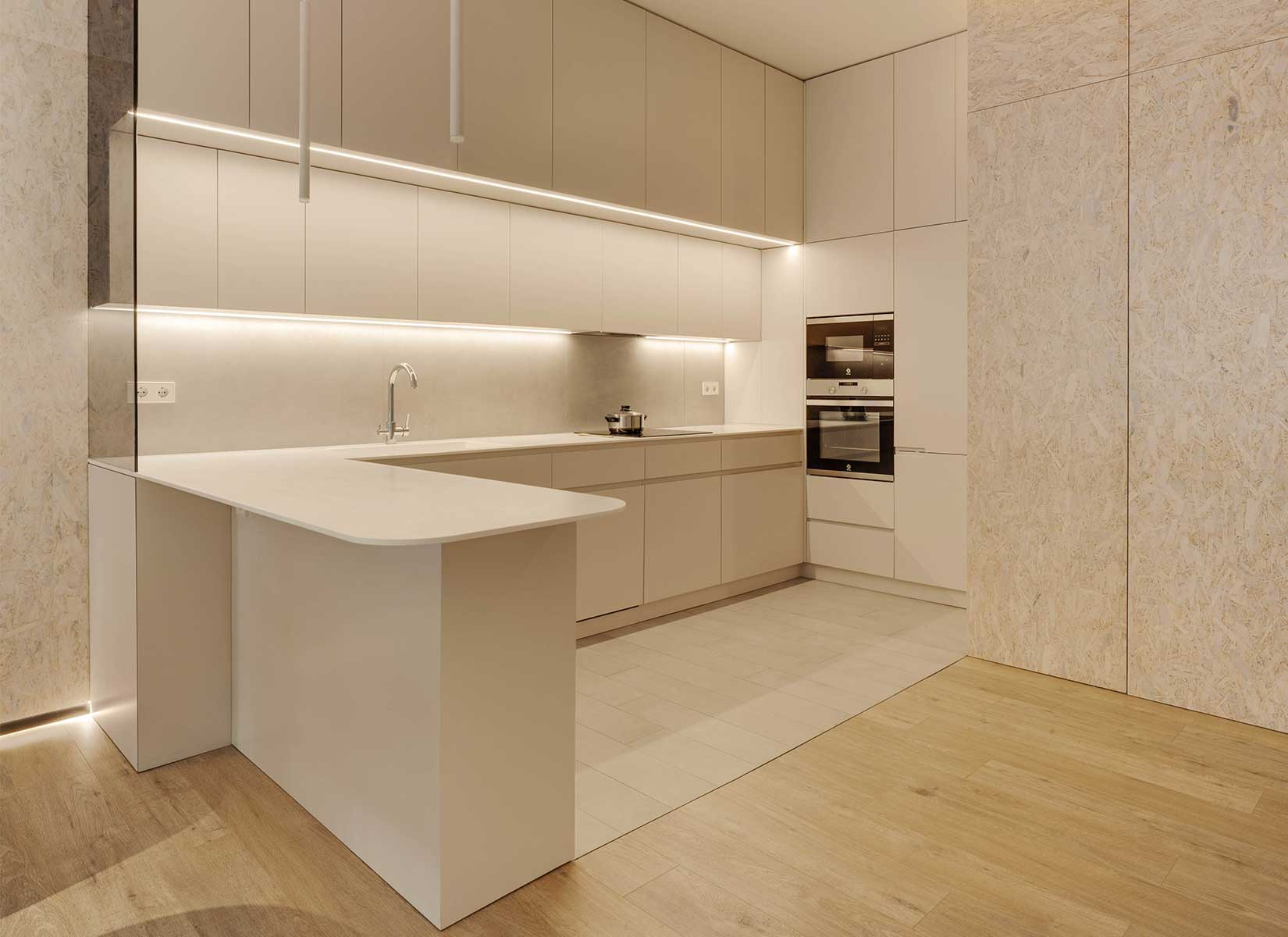
PHOTOS BY David Frutos
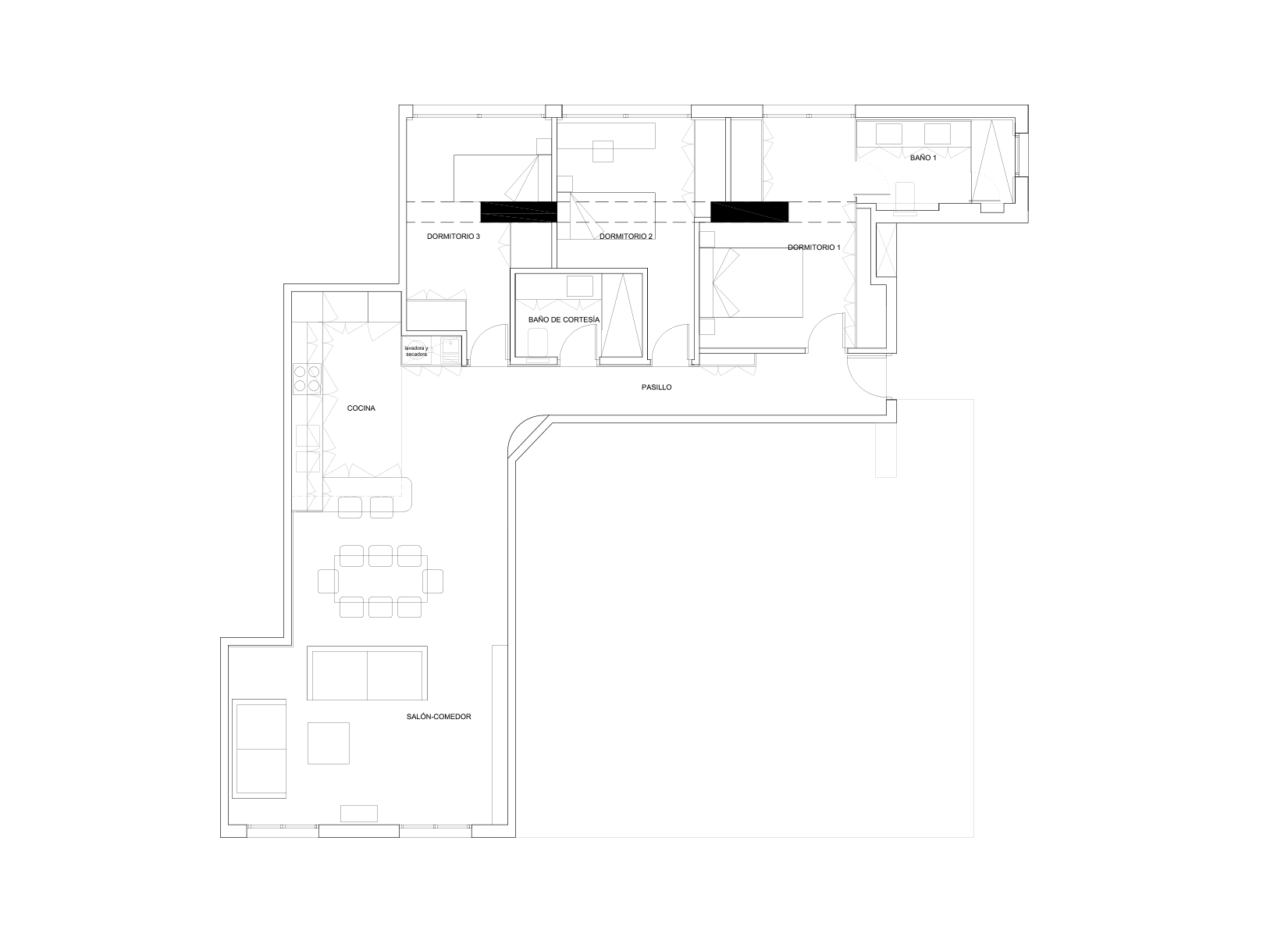
Project information
- Architect:Cristina Jódar Pérez
- Location:Spain,
- Project Year:2020
- Photographer:David Frutos
- Categories:Apartment