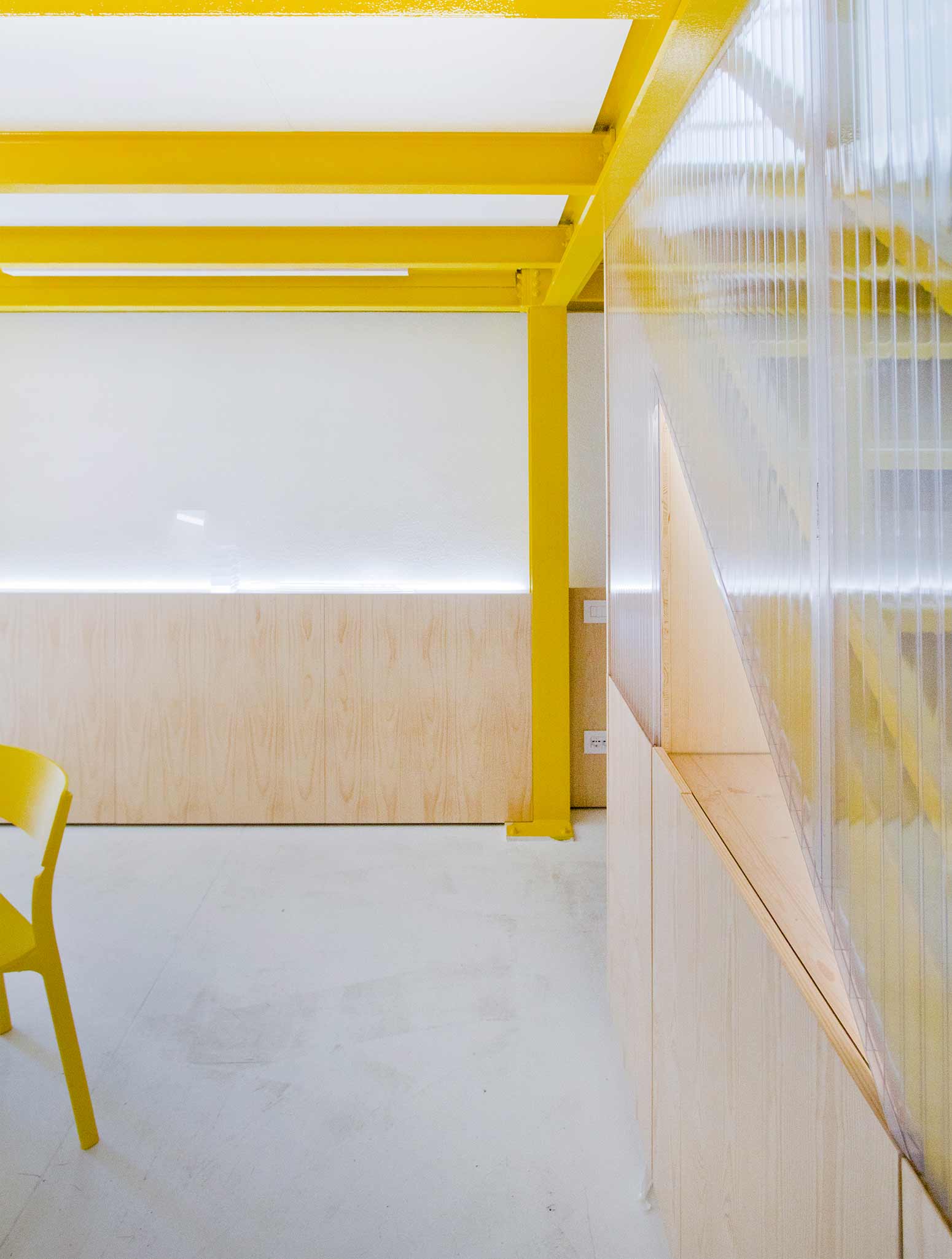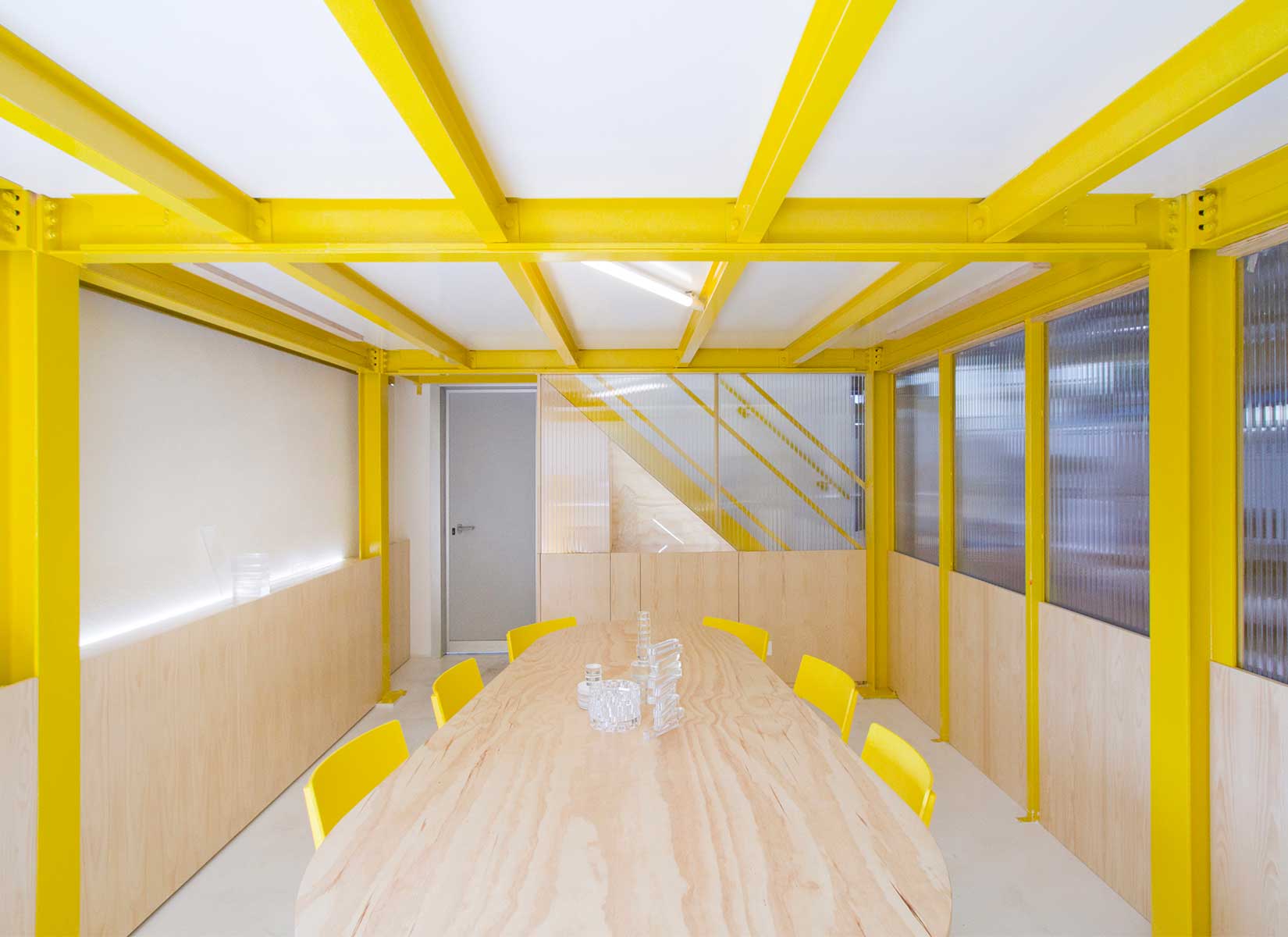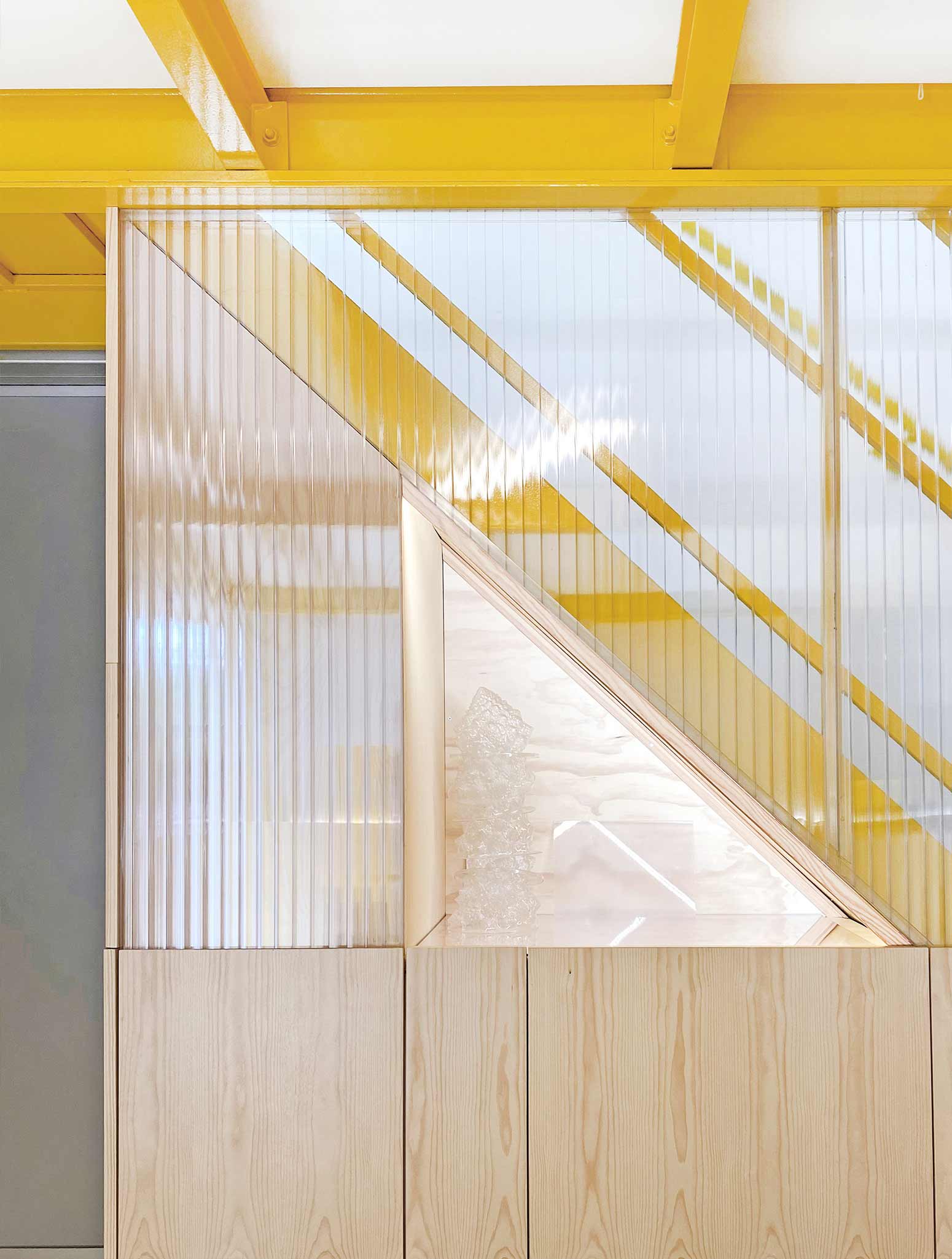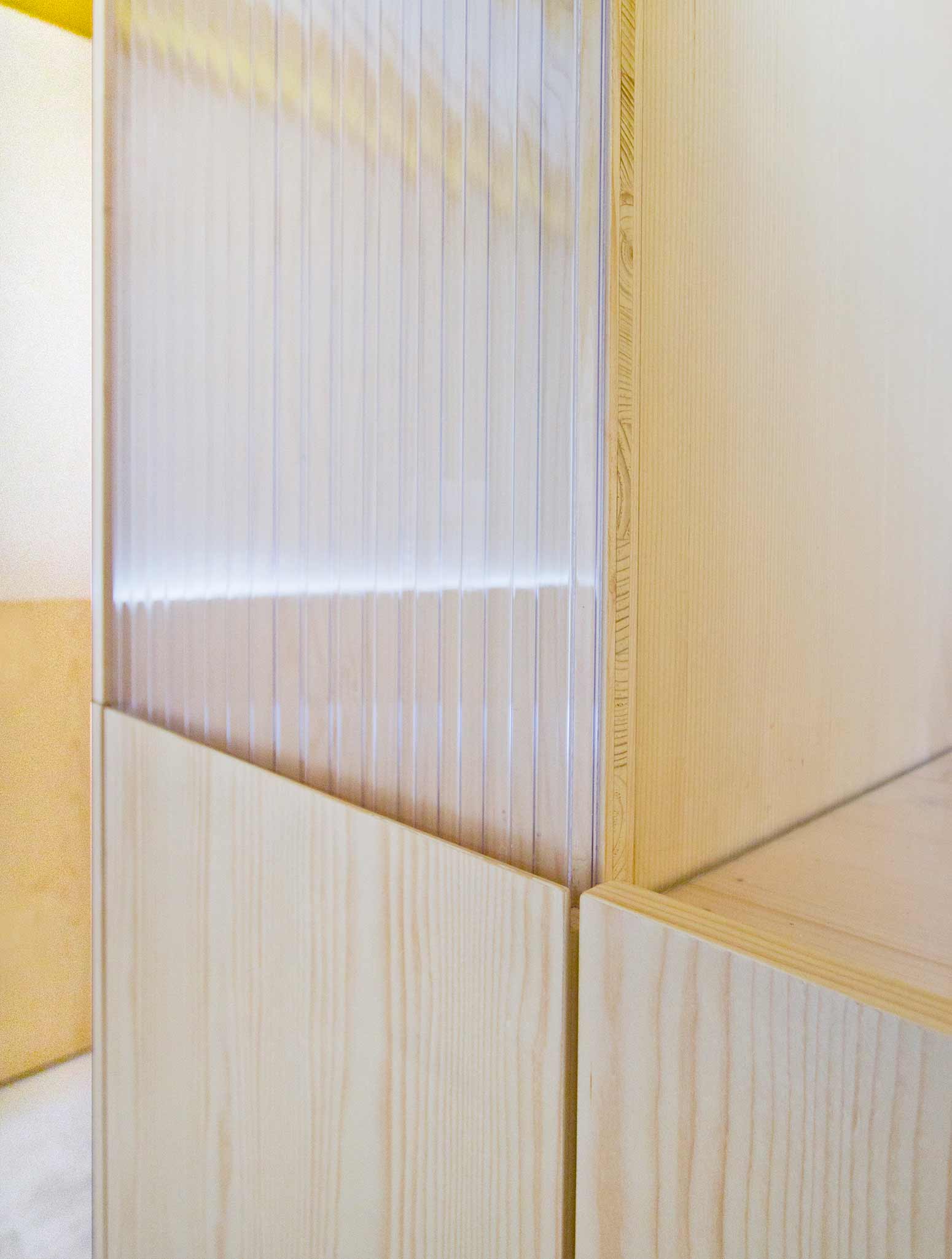
Inside a plastic processing plant, a space once intended only to accommodate industrial materials was redefined to be flexible and multi-functional: a comfortable area where workers can rest during the busy workday and a dedicated showroom for clients and visitors.
The project provides a reinterpretation of the main floor of a mezzanine located in an 800 sqm plastic processing factory and identified by an industrial structure undergoing rigid steel frames. A minuscule 19 sqm environment is able to disconnect users from the intense noise of machinery and the cold technical lighting of the factory and reconnect with themself through a warmer dedicated space.
The concept was targeted at highlighting plastic’s enduring qualities, its transparency, aesthetical quality, its functionality as well as its recyclability while performing in combination with “softer” natural tones and dedicated lighting.
The metal environment structure of the mezzanine is painted in a glossy safety colour coding and a wider illumination of the room is maintained adopting a transparent cladding of extra clear methacrylate partition panels which gives not only a direct visual relationship with the exterior but also reflects the natural light coming from the warehouse’s sheds.

PHOTOS BY Francesca Perani

PHOTOS BY Francesca Perani
Custom-made furniture in low-cost pine plywood as well as veneered wood was ideal for converting the formerly warehouse space into a calming area, blending warmer textures and shapes with the existing rigid factory skeleton.
As rising from the floor, which maintains a resin finish like the rest of the factory, wooden panelling surrounds the room’s perimeter, hiding cabinets and an air ventilation system. At the same time, all the kitchenette amenities are concealed inside custom cupboards built underneath the mezzanine’s staircase featuring a triangular void intended as a tiny exhibition display space.
Above the 90cm high closets, a built-in backlight linear LED system transforms the shelving into a showcase area for technical inspections of plastic products by customers and sales reps.
A new pine plywood table placed in a diagonal line in the centre of the room speaks to the sense of community, inviting employees to eat, meet and socialise through its sinuous and large proportion, and it can be used for formal or informal meetings.
The conversion of a dark, residual space into a new, relaxing hub is achieved through a light-filled, sound-controlled environment and new textures. The use of the space is extended; it can be adapted to diverse functions throughout the day, promoting a creative culture focusing on a variety of users.
“I was interested in opening a dialogue between the rigid structure language of the factory and the needs of an adaptable room where the warmth of playful wooden interiors interlaced with clear methacrylate both contrasts and connects with the raw environment outside”. Francesca Perani

PHOTOS BY Francesca Perani

PHOTOS BY Francesca Perani

PHOTOS BY Francesca Perani

PHOTOS BY Francesca Perani

PHOTOS BY Francesca Perani
Collaborators: Chiara Birolini
Wood carpenter: elle.gi. srl
Lighting: Dueffe
Project information
- Architect:Francesca Perani
- Location:Italy,
- Project Year:2021
- Photographer:Francesca Perani
- Categories:Office,Polycarbonate,Showroom