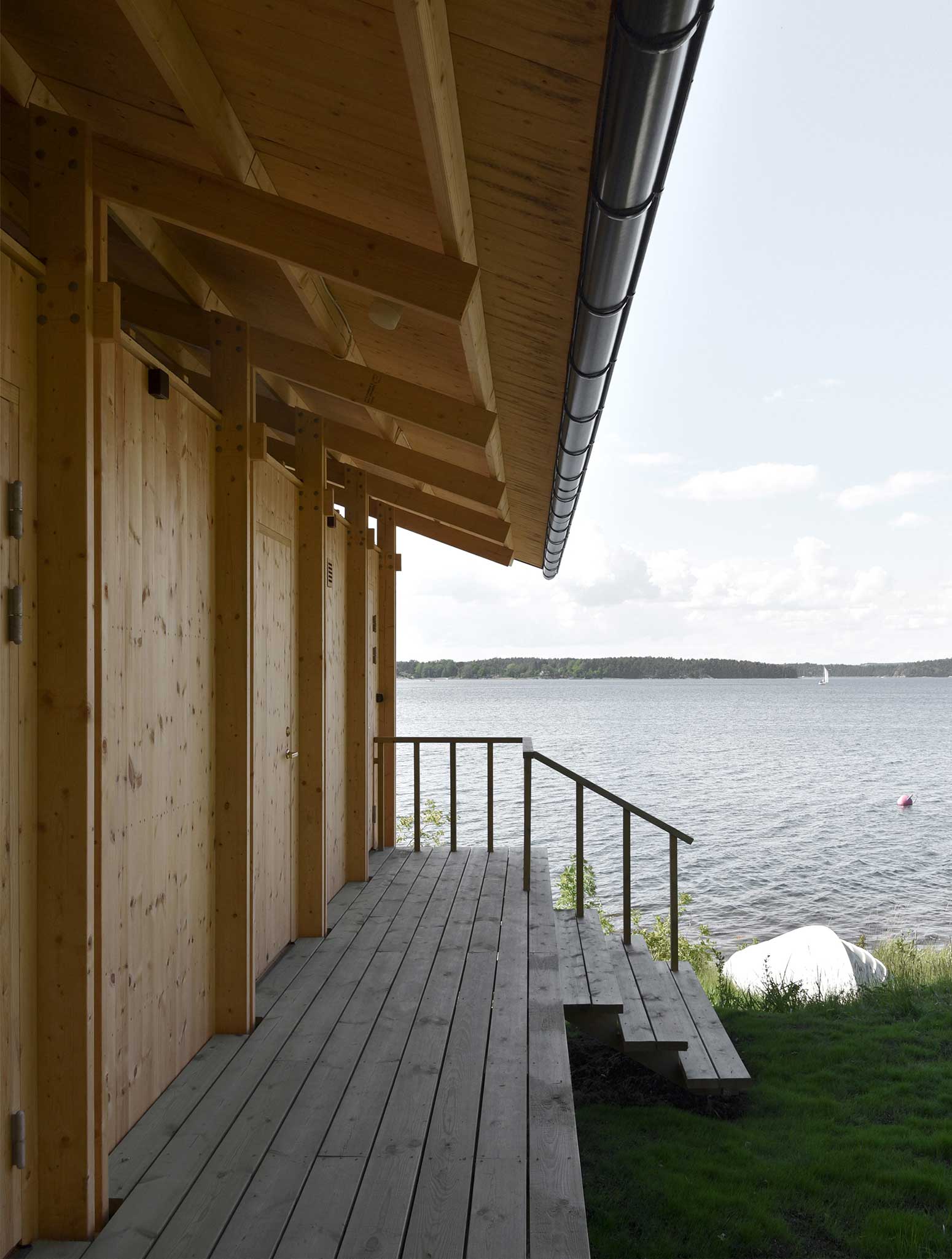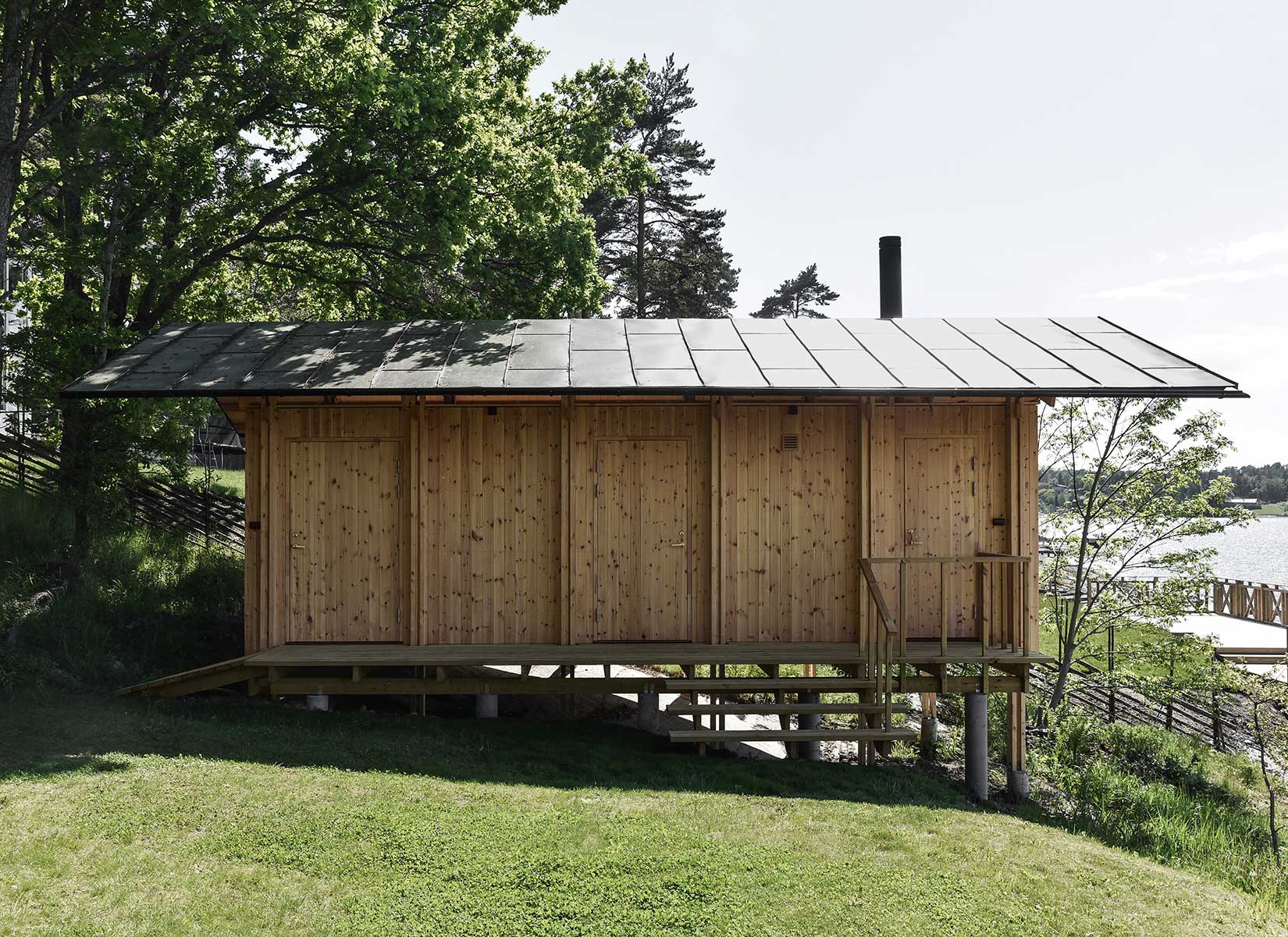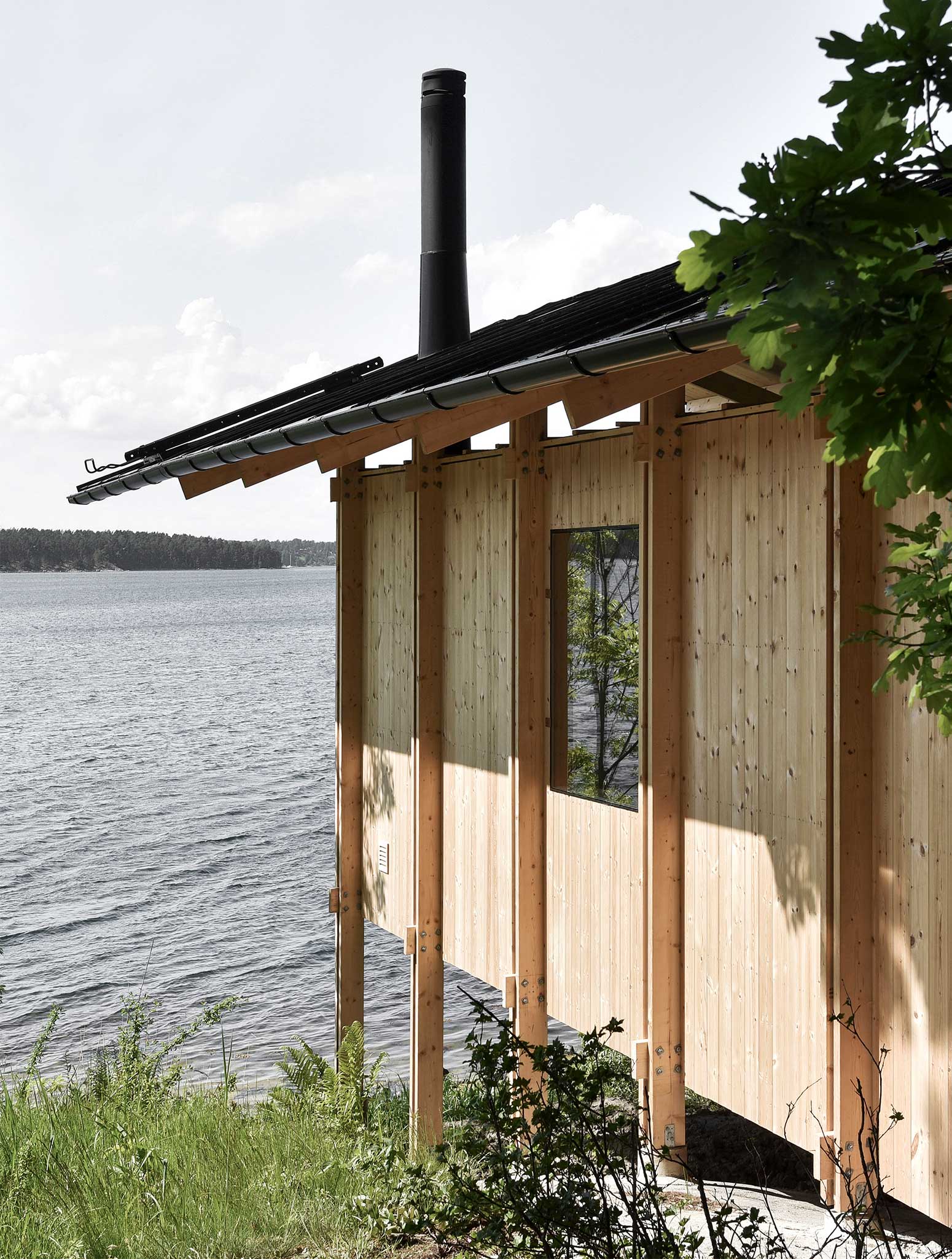
The assignment was to create a sauna, workshop and storage for boat equipment and canoes.
We took inspiration from a traditional boathouse with its large roof and placed a simple box with all the functions underneath. The space between the roof and the box provides space for canoes and oars. The large cantilever of the roof keeps the space dry.
In our projects, the detail is especially important, and we usually try to use construction as an architectural element in an almost childish pedagogical way. In this building, we have chosen to expose the construction and clearly show how the box is suspended in it under the large roof. The windows in insulating glass are glued to the facade without a frame and secured with brass fittings. At the exposed location on the cliff that slopes steeply towards the sea, the wind gusts are sometimes extremely hard, which has led to a construction of continuous screw joints.
In the autumn at high tide, the sea reaches all the way up to the pillars. The facade and the wooden framework is made of untreated pine that over time turns gray and melts into the rocks. All together this gives the building a tectonic strong character.

PHOTOS BY Caspar von Vegesack

PHOTOS BY Caspar von Vegesack

PHOTOS BY Caspar von Vegesack

Project information
- Architect:Metropolis Arkitekter
- Location:Sweden,
- Project Year:2020
- Photographer:Caspar von Vegesack
- Categories:Leisure,Micro housing,Sauna,Scandinavian,Wood