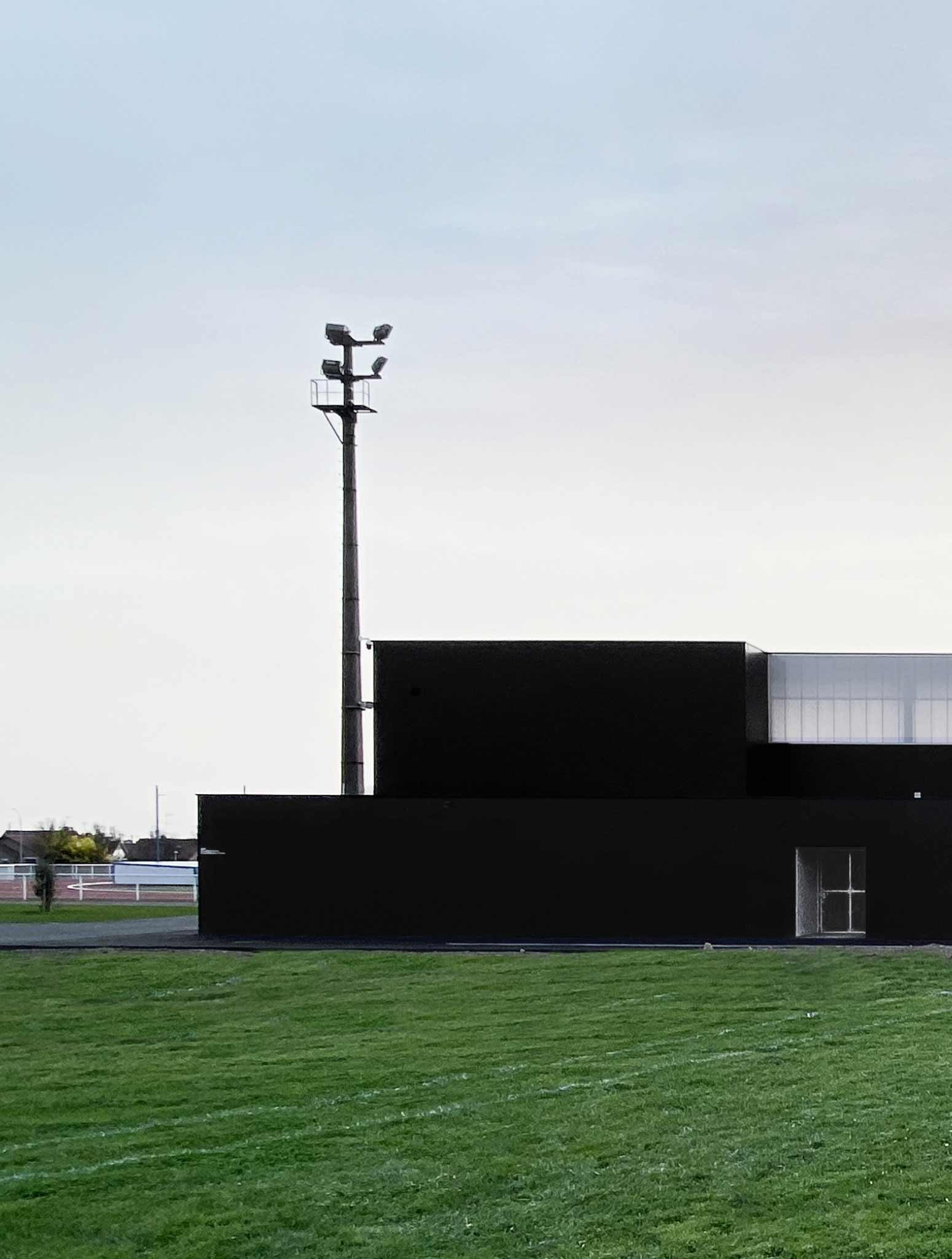
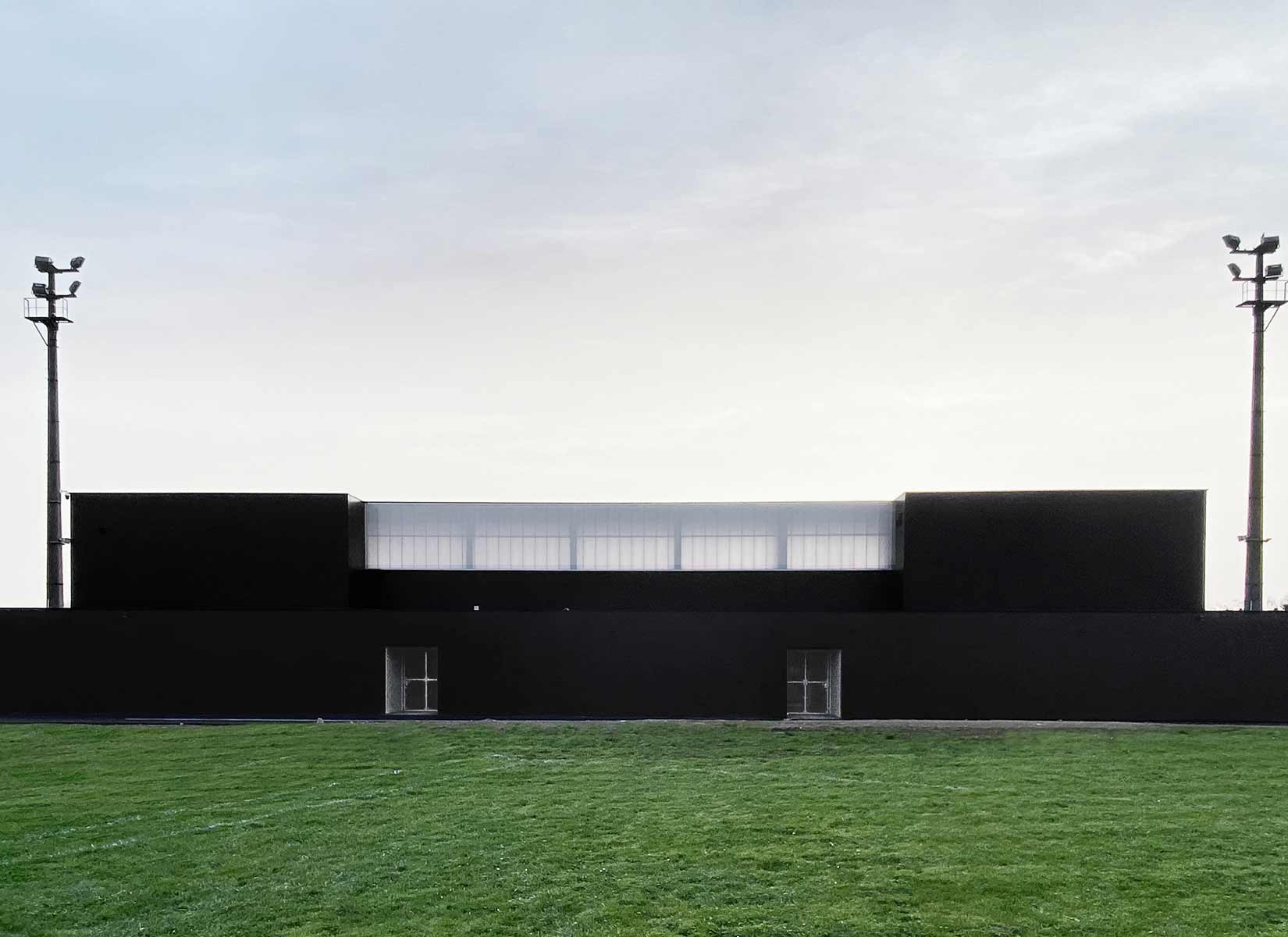
PHOTOS BY Thibaudeau Architecte
The demolition and then reconstruction of La Tribune, to which are added Locker rooms and storage rooms, were not without pitfalls: the program was reviewed with the architects to, within a very tight schedule and budget, carry out installations for three users distinct, while meeting a strong security and anti-degradation need.
If the pooling of functions guided the drawing of the plan, the strong idea that emerges is that of a work of modeling a compact volume by extrusions. The building superimposes two closed parallelepipeds with a brutalist look.
The concrete facades stained in a very deep black acquire even more intensity by the contrast caused by the hollows in the built block and whose faces are in raw concrete. These spaces accommodate the stands, the stairs giving access to the upper level and on the ground floor. The interiors are of the strictest frugality: raw concrete, visible networks, linear tiles reduced to a minimum. An economical choice that ultimately turns into aesthetics.
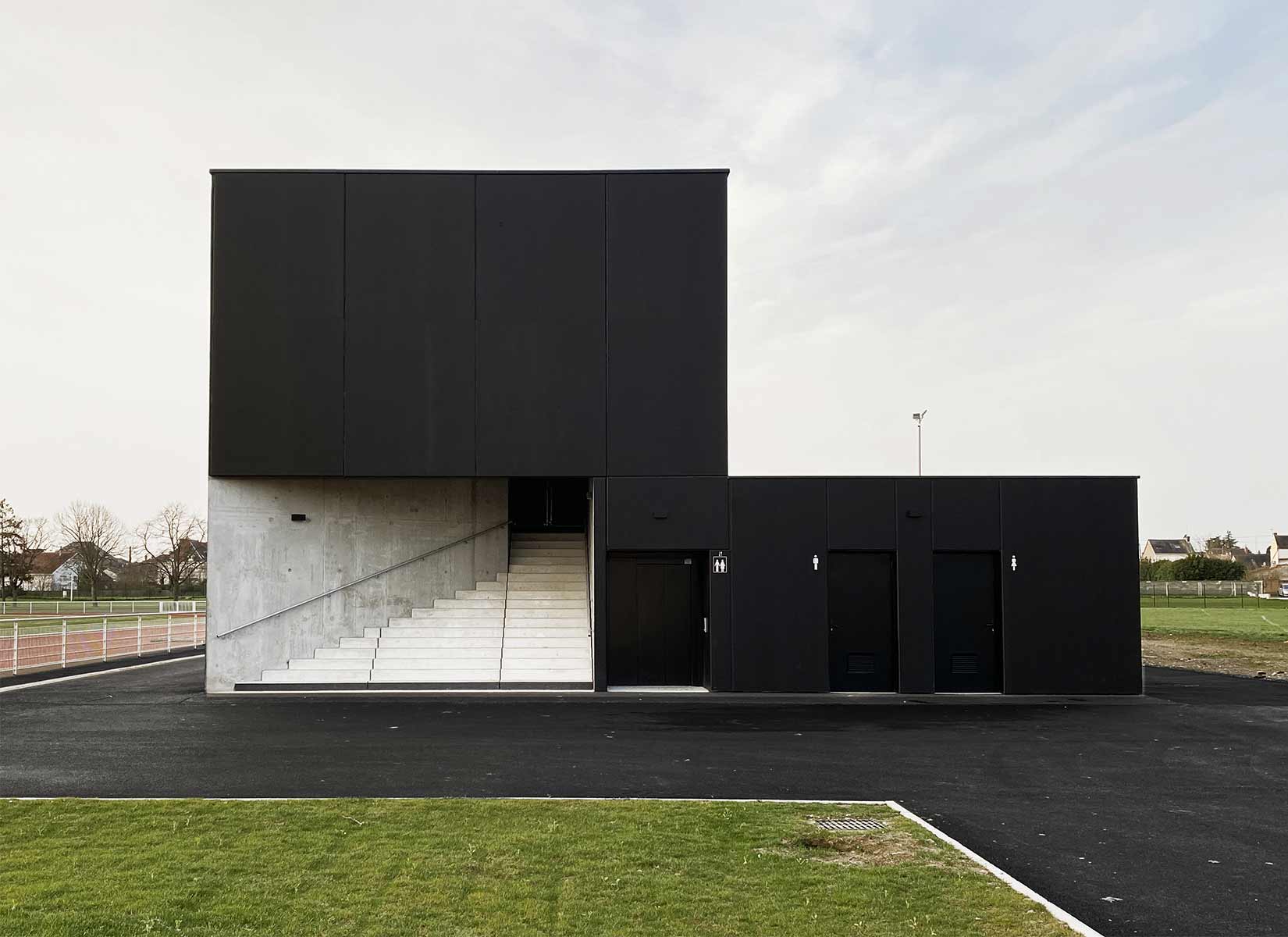
PHOTOS BY Thibaudeau Architecte
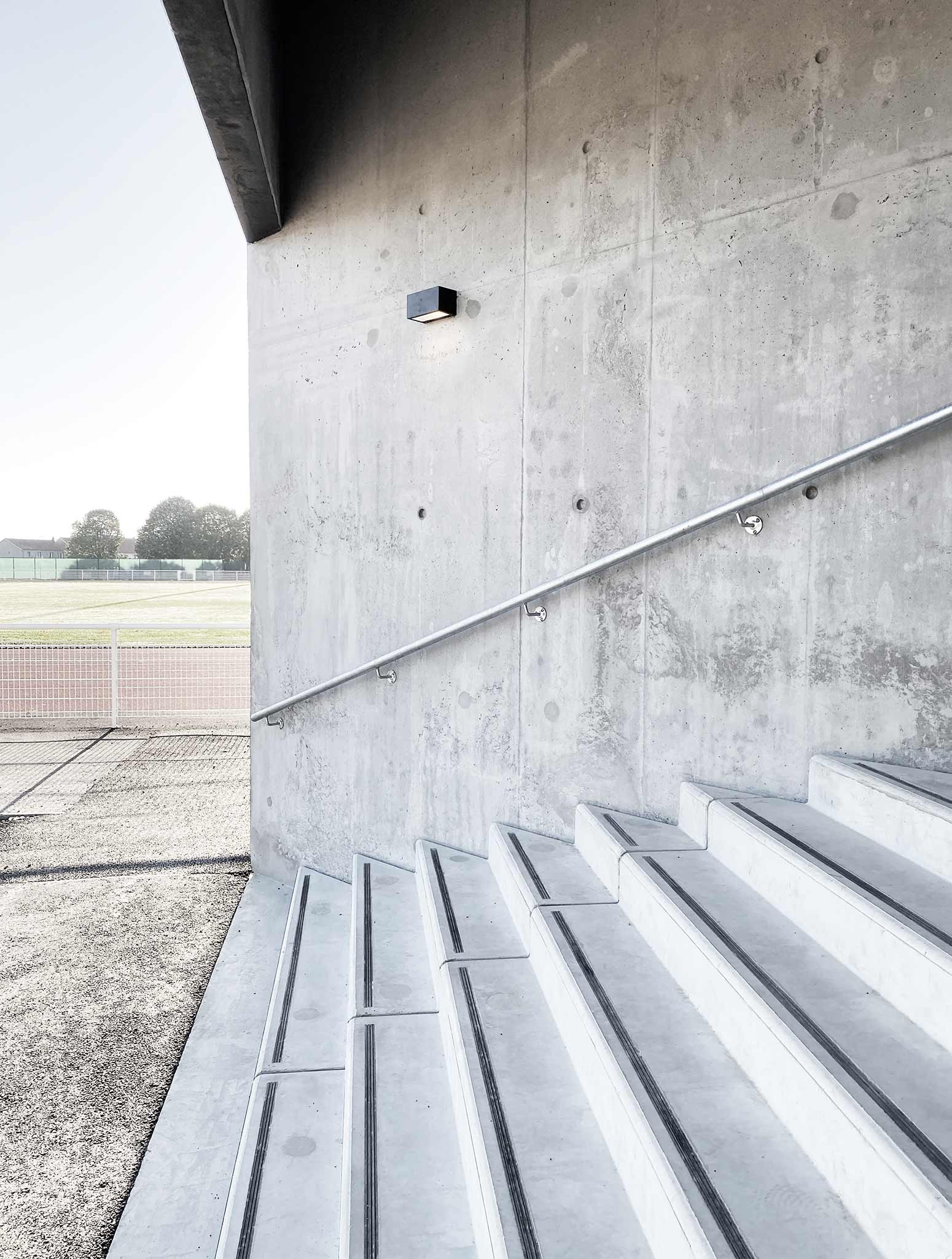
PHOTOS BY Thibaudeau Architecte
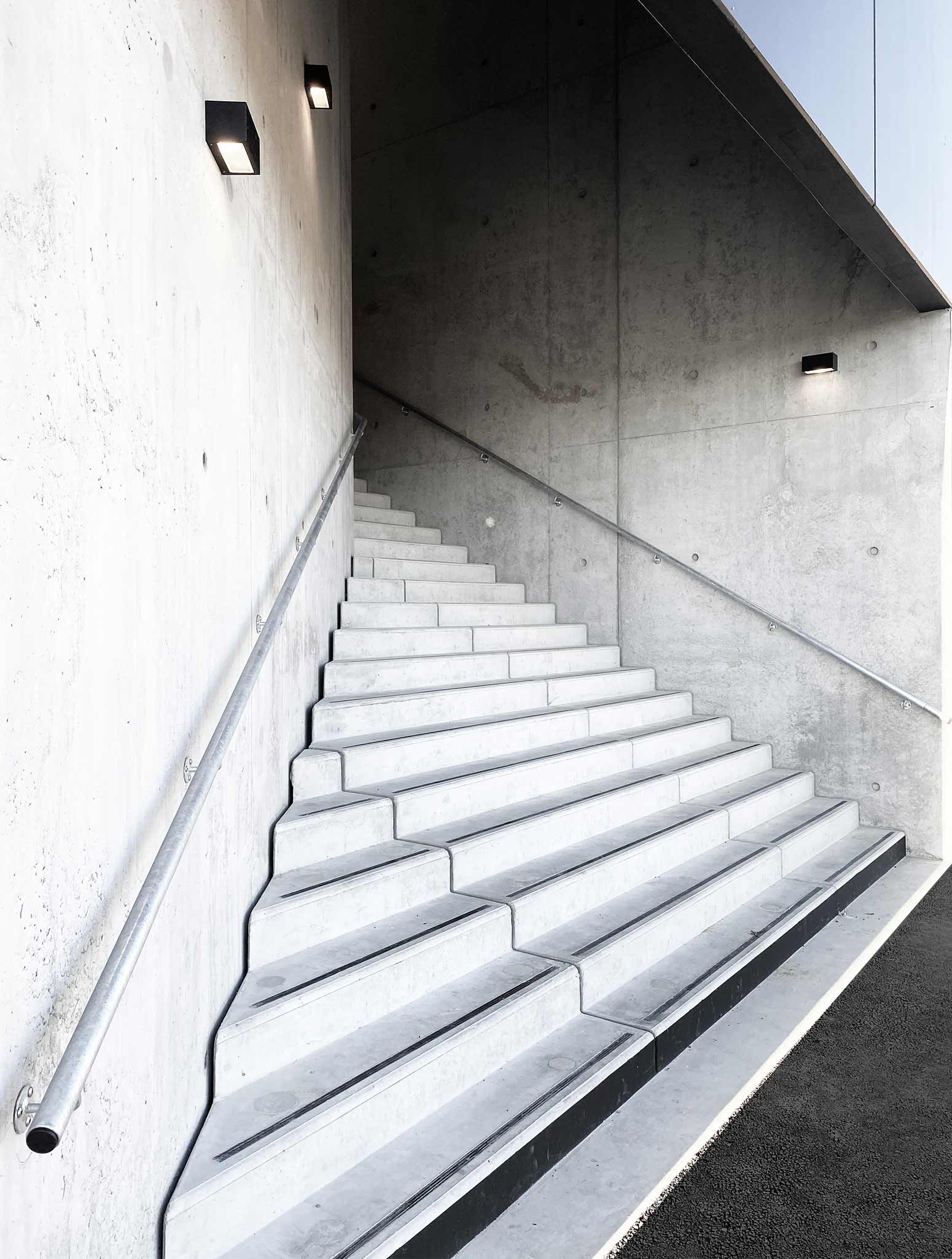
PHOTOS BY Thibaudeau Architecte
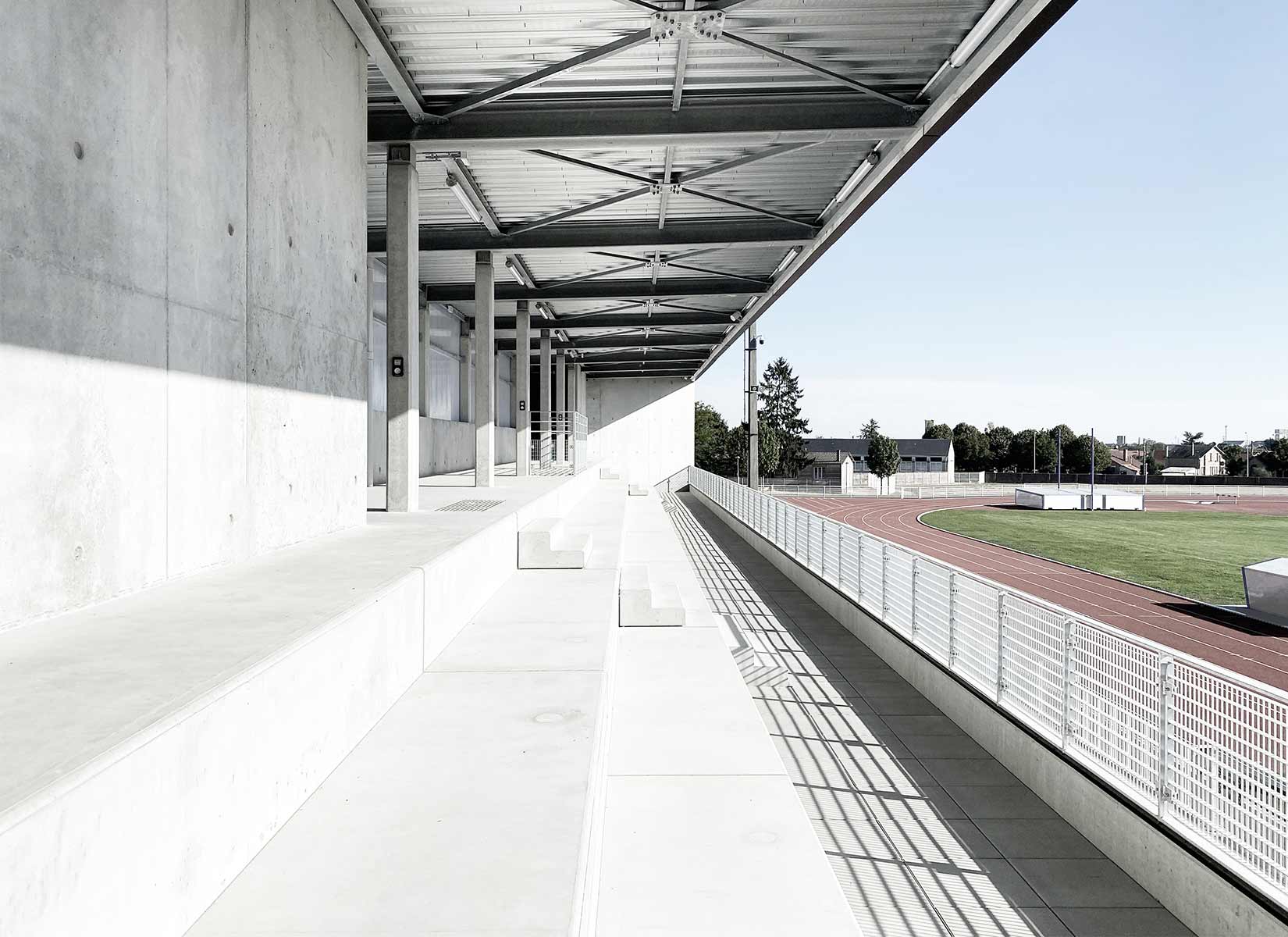
PHOTOS BY Thibaudeau Architecte
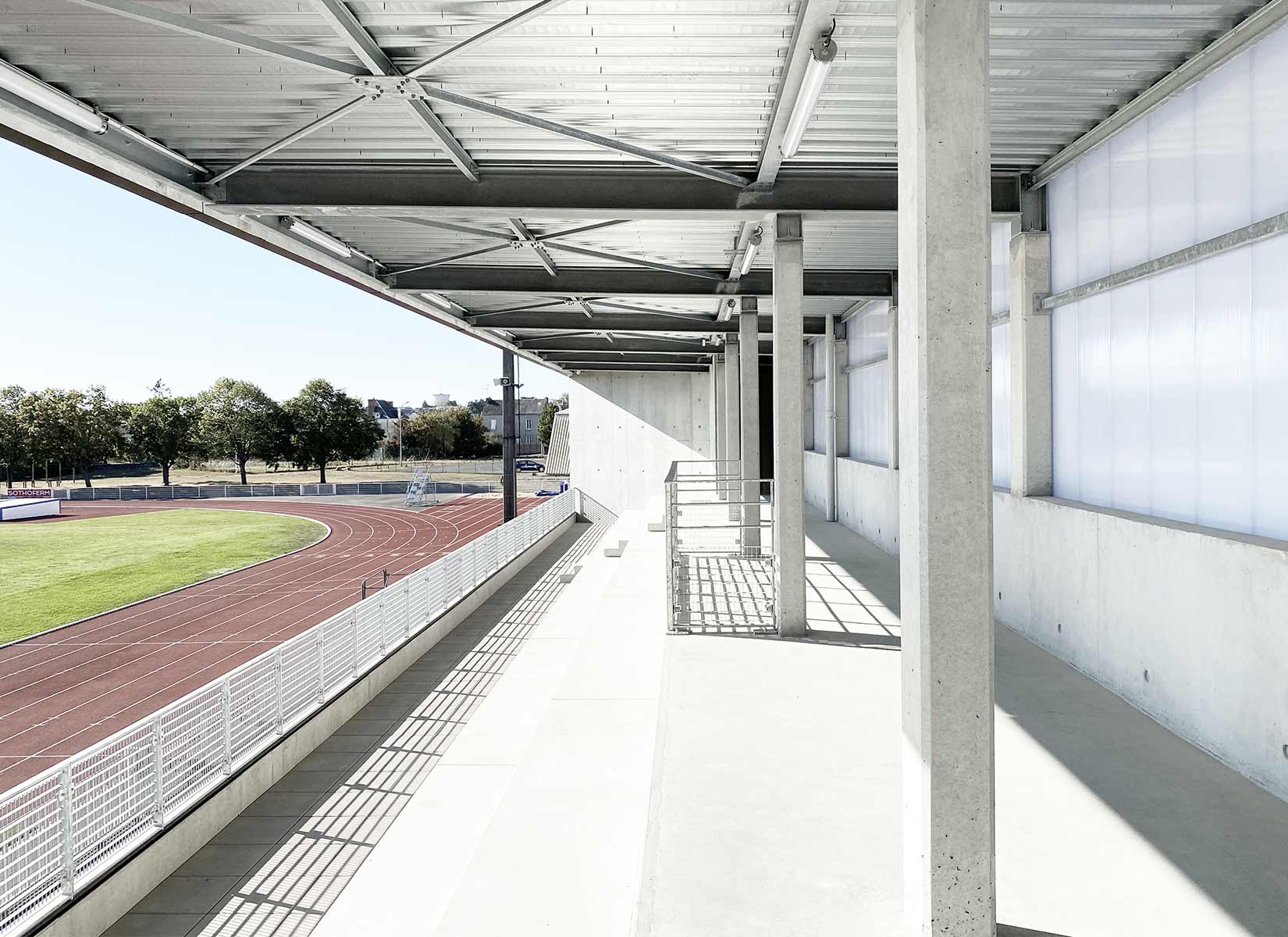
PHOTOS BY Thibaudeau Architecte
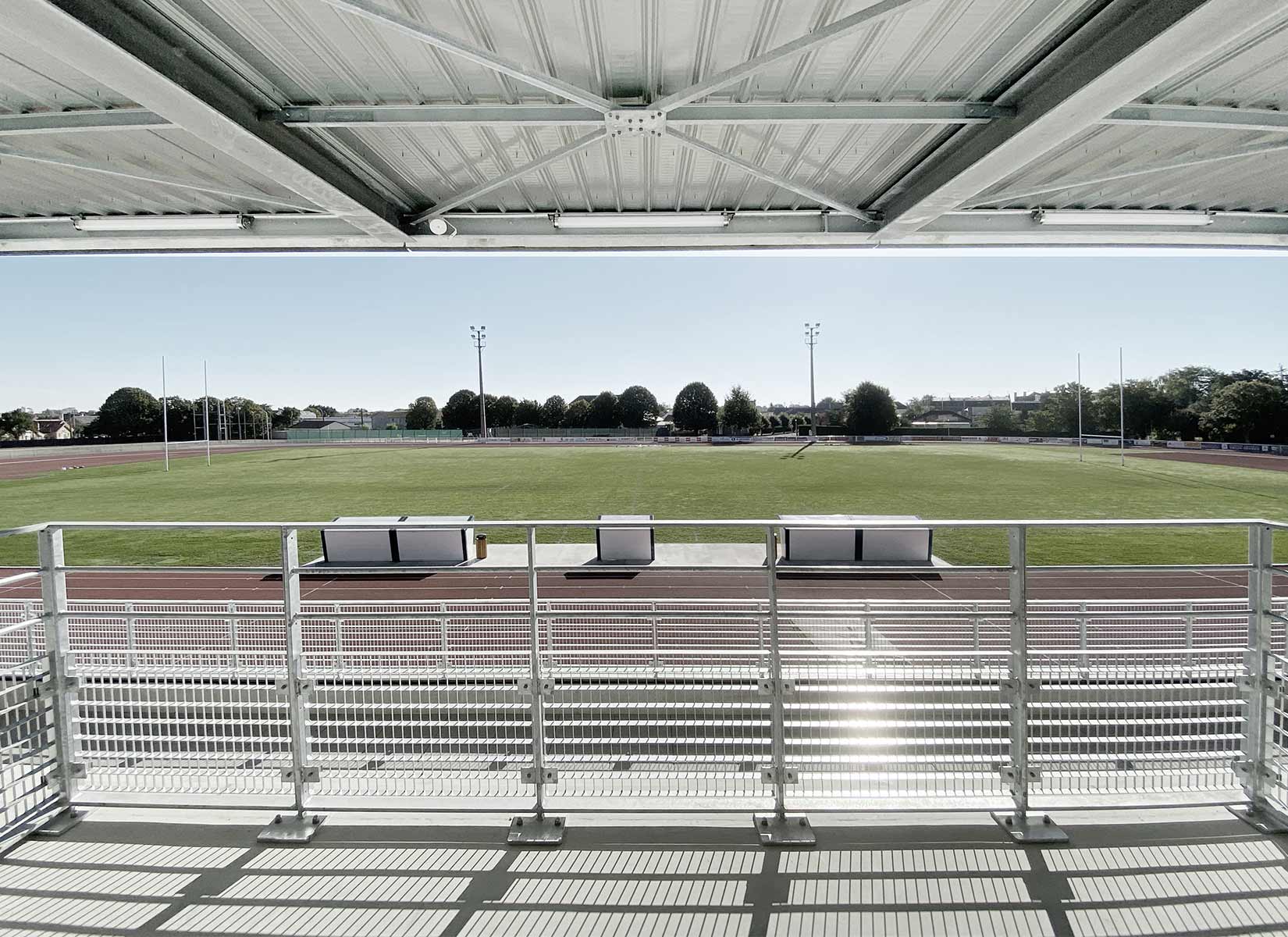
PHOTOS BY Thibaudeau Architecte
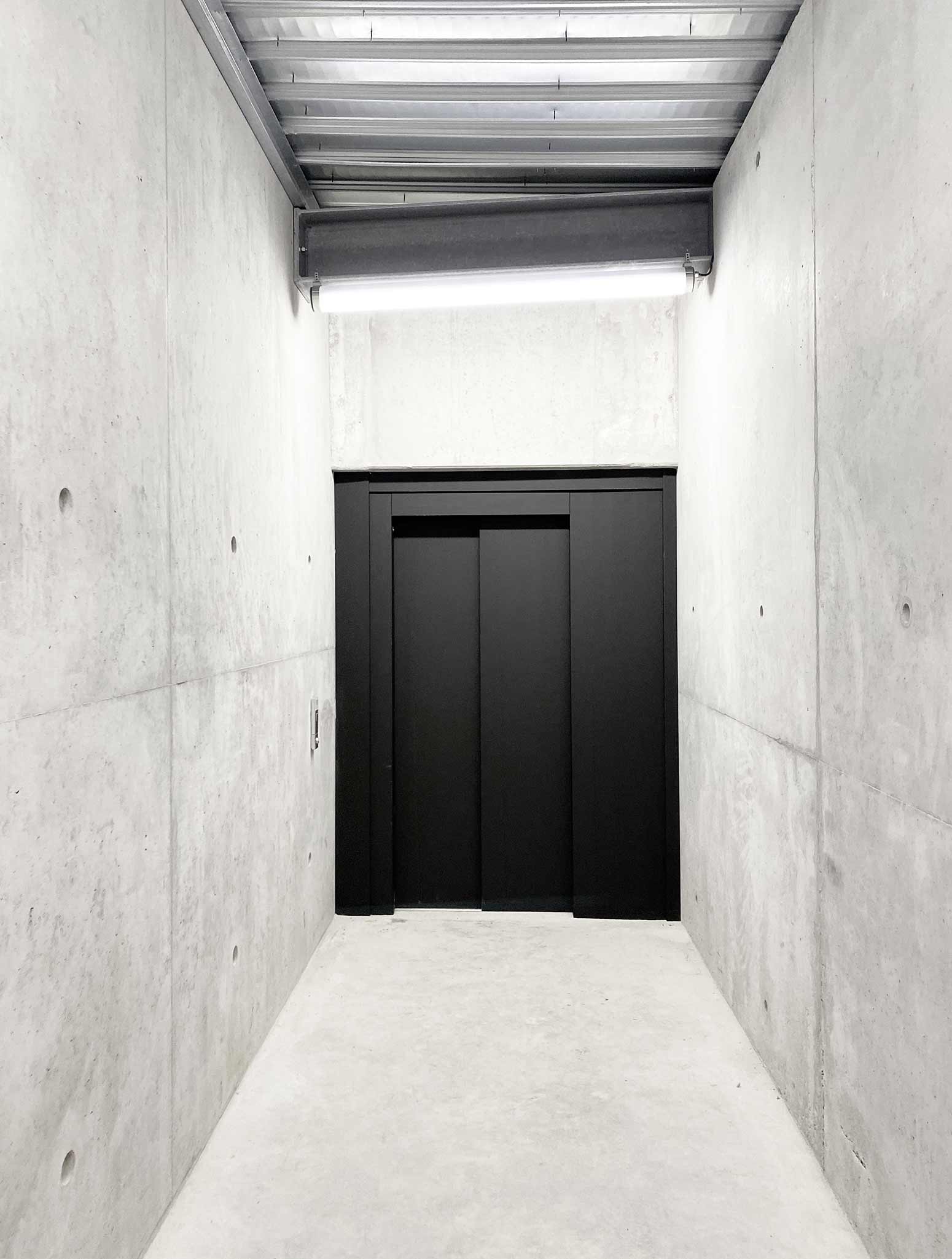
PHOTOS BY Thibaudeau Architecte
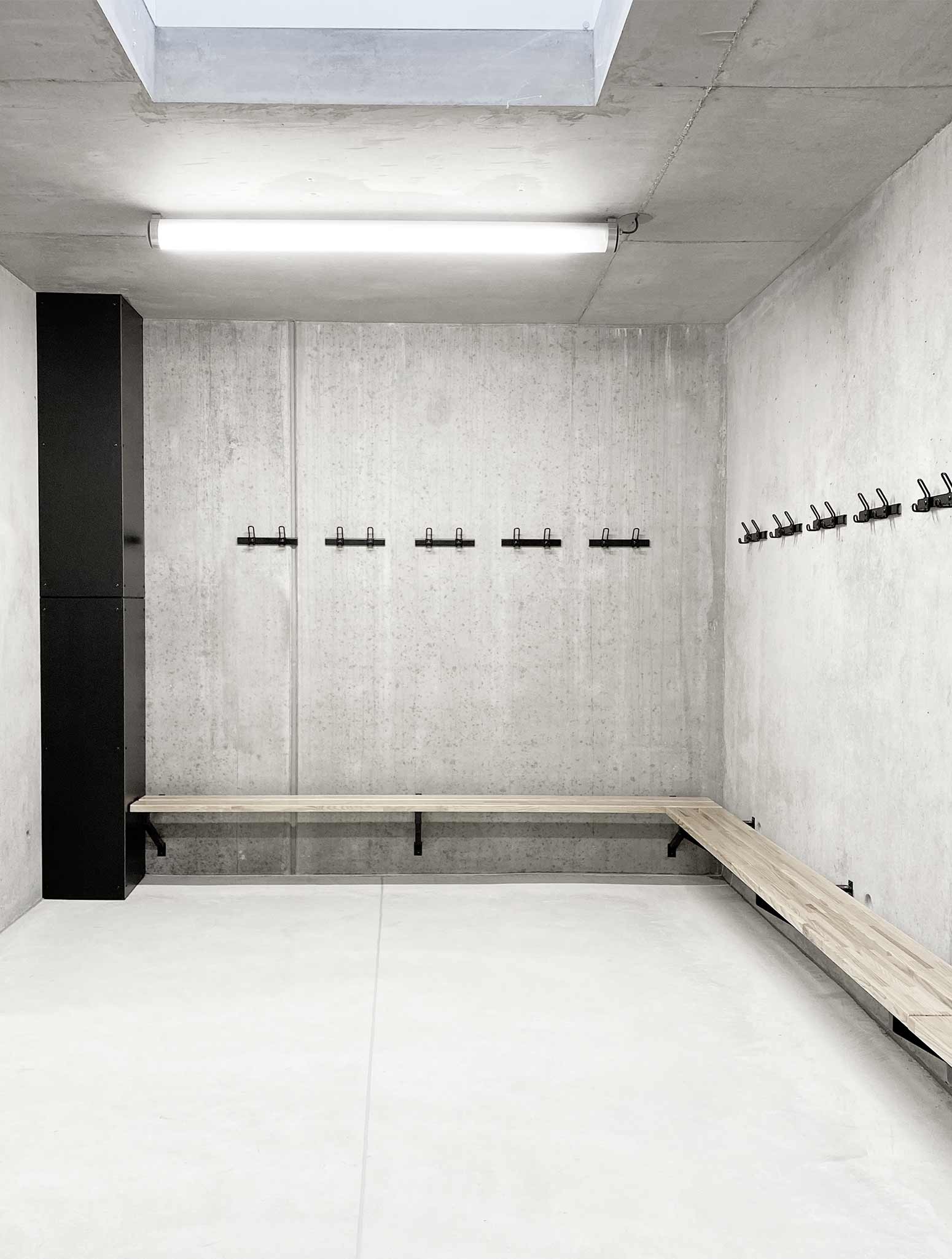
PHOTOS BY Thibaudeau Architecte
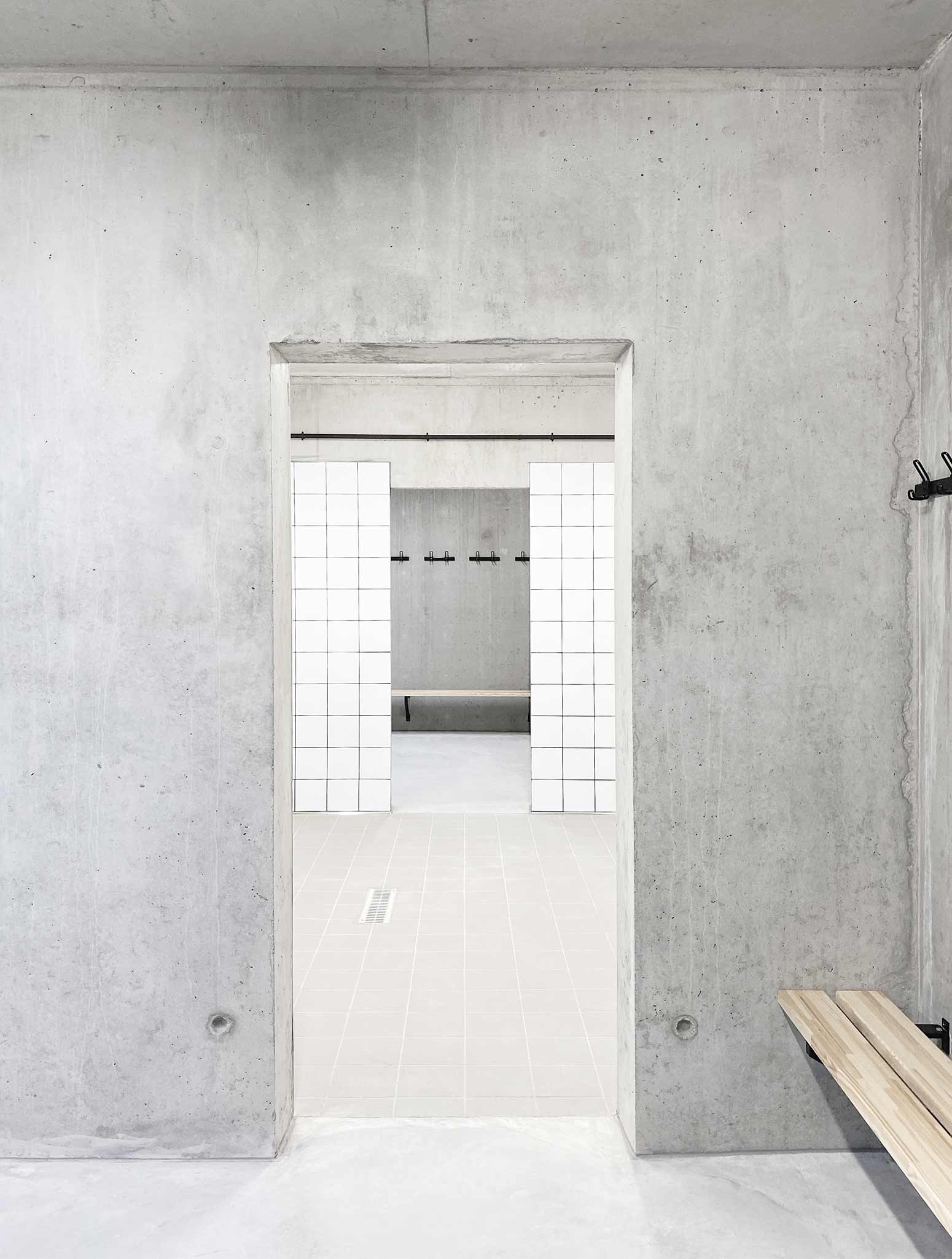
PHOTOS BY Thibaudeau Architecte
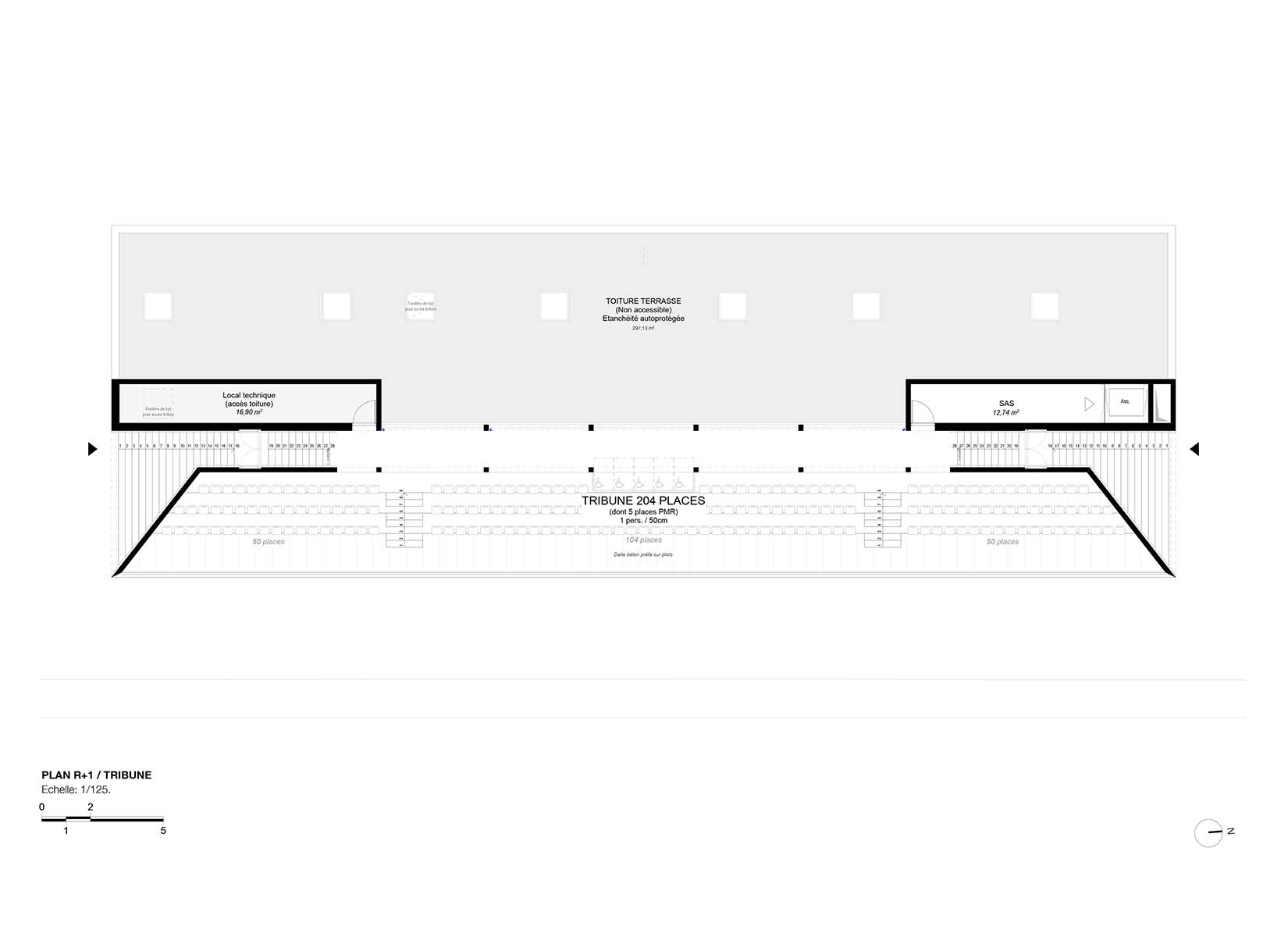
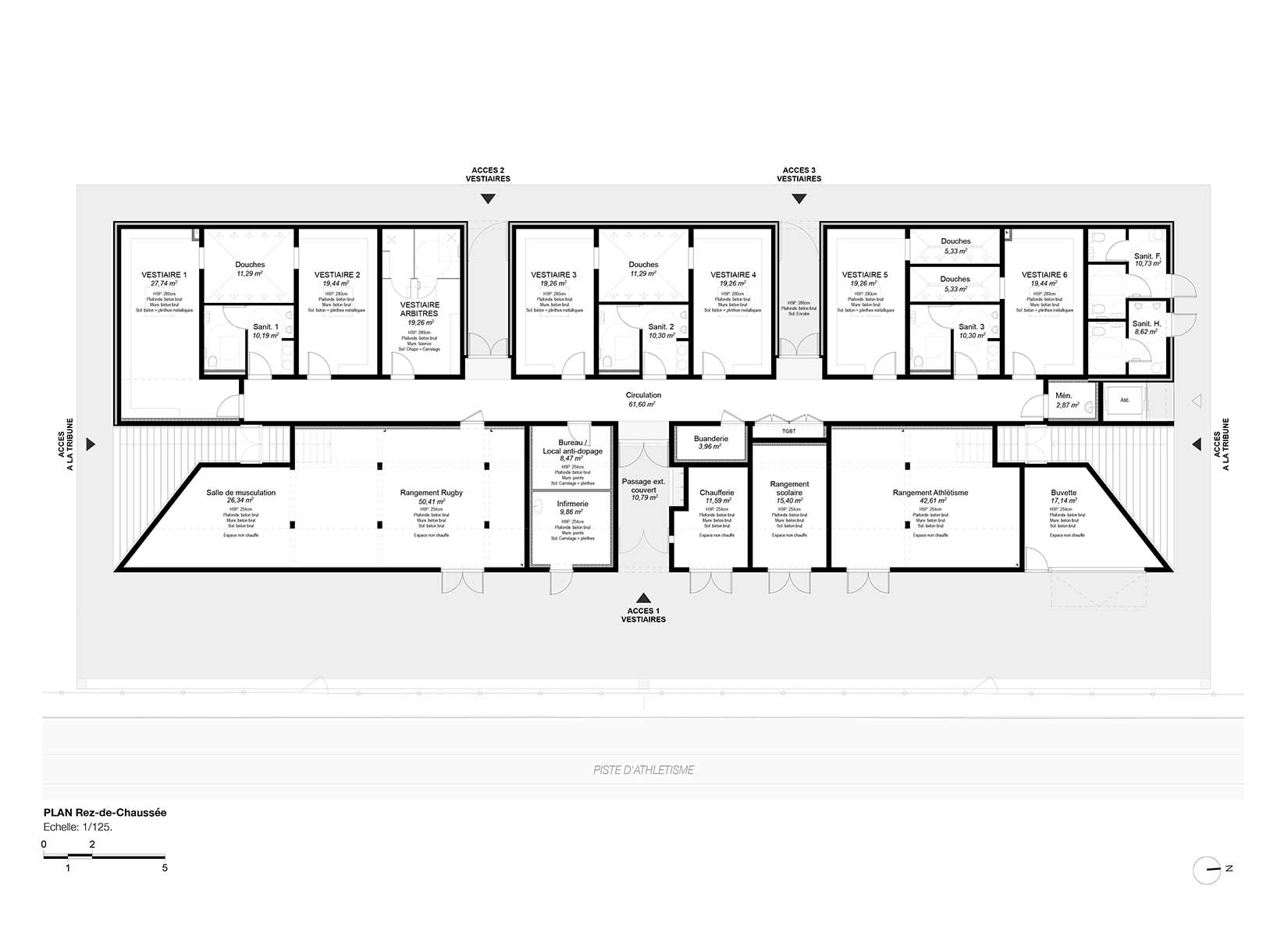
Project information
- Architect:Origines Architecture
- Location:France,
- Project Year:2020
- Photographer:Pierre-Arthur Thibaudeau
- Categories:Sport Center