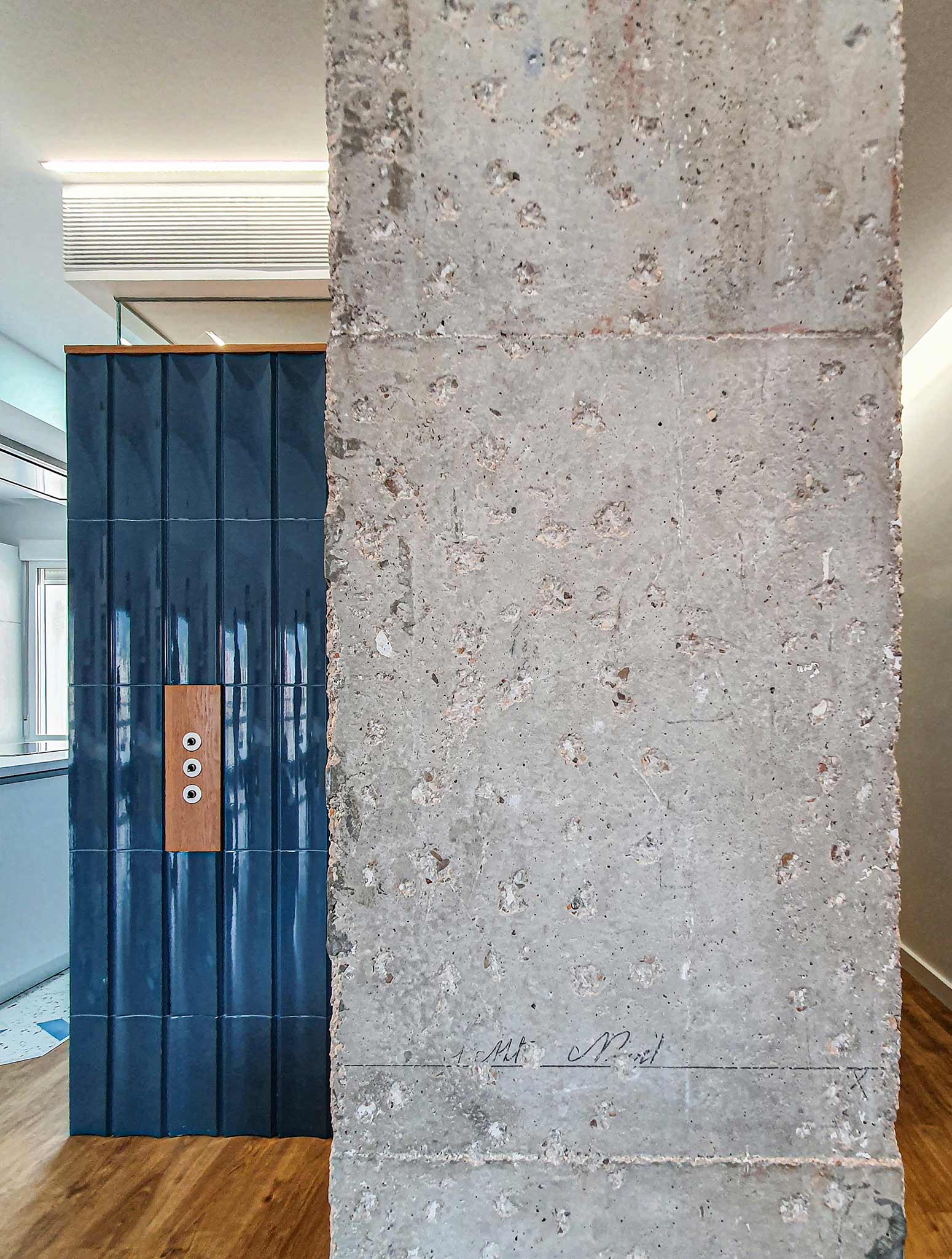
The project arises to reform a house located on the sixth floor, inside a residential building, on the Gran Via de Caravaca de la Cruz. A dark and gloomy space with more than 40 years old where the spatial compartmentalization and the vertical coverings based on adhered carpet, were shown as hallmarks of a bygone era.
For clients, the greatest barrier was in the little light that the house used and in a couple of interior spaces, located right in the center of the complex, which they saw as an insurmountable barrier. There was also the typical couple’s dilemma between deciding whether to isolate the kitchen or leave it as part of the living / dining room. In this context we decided to approach the commission, within a contemporary thought, rehearsing about the stigmatization that interior spaces experience as a consequence of the history of non-architecture that we have lived through. Without forgetting all the historical ingredients that traditional architecture gave us and that because of new technologies we are leaving aside.
To do this, we eliminate the interior partitions, except in the humid nuclei, and we carry out the compartmentalization with the house’s own storage furniture. The living room, now open plan, is added a multipurpose space that will reinforce the use of the house. A play area for children, an extension of the dining room on days of meetings with friends, or a guest room, will allow the new home to mutate and adapt to the needs of its occupants at all times. Housing at the service of people, how could it be otherwise. For its part, the kitchen, now open and isolated at the same time, satisfies the demands of those who inhabit it and composes the day area with an “L” shape that promotes natural thermal regulation thanks to cross ventilation, and a view turn towards the Gran Via de Caravaca and the municipality of Cehegín, 7km from its location and the hometown of the owners.
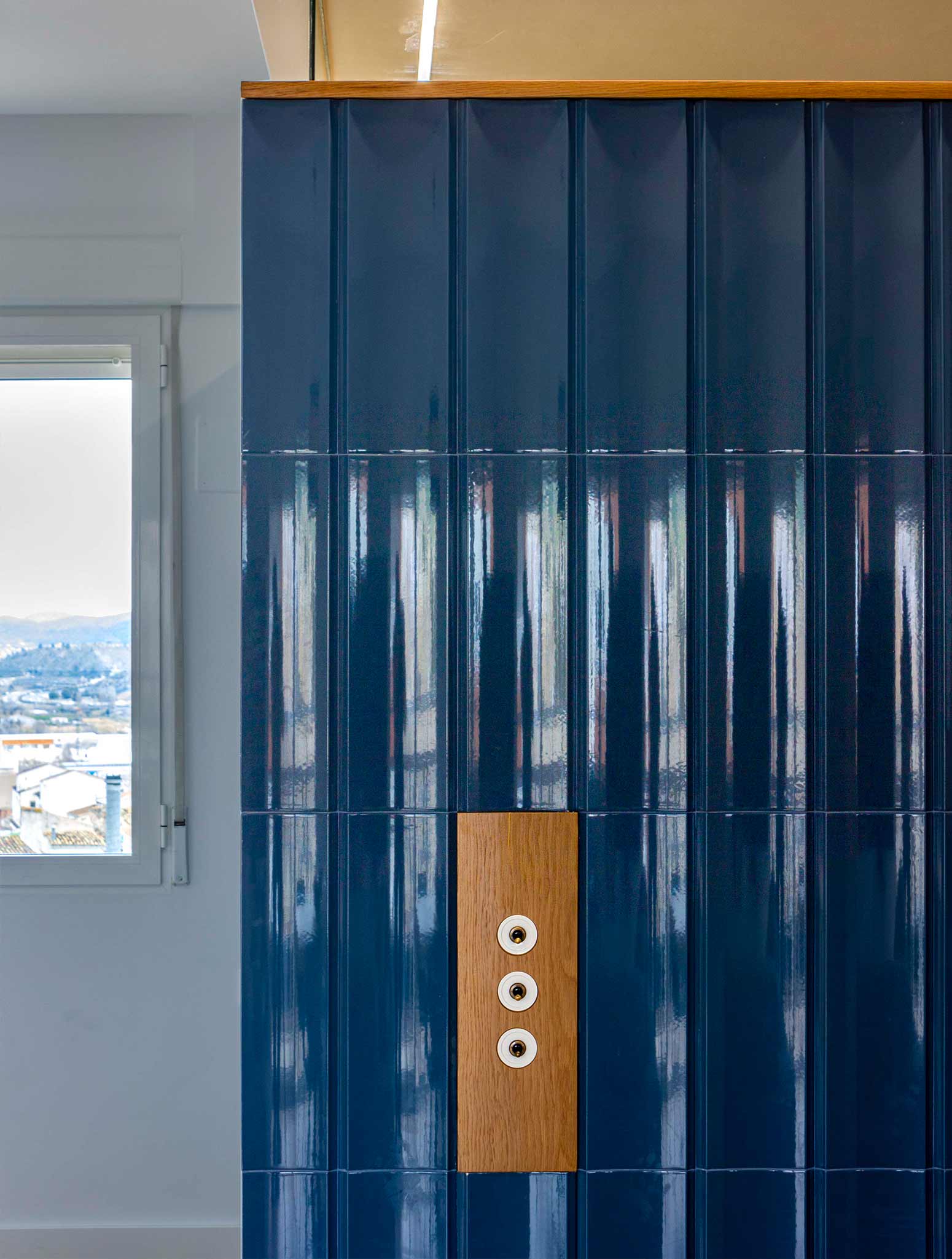
PHOTOS BY Arturo Martínez de Maya, Juan David López Rebelles
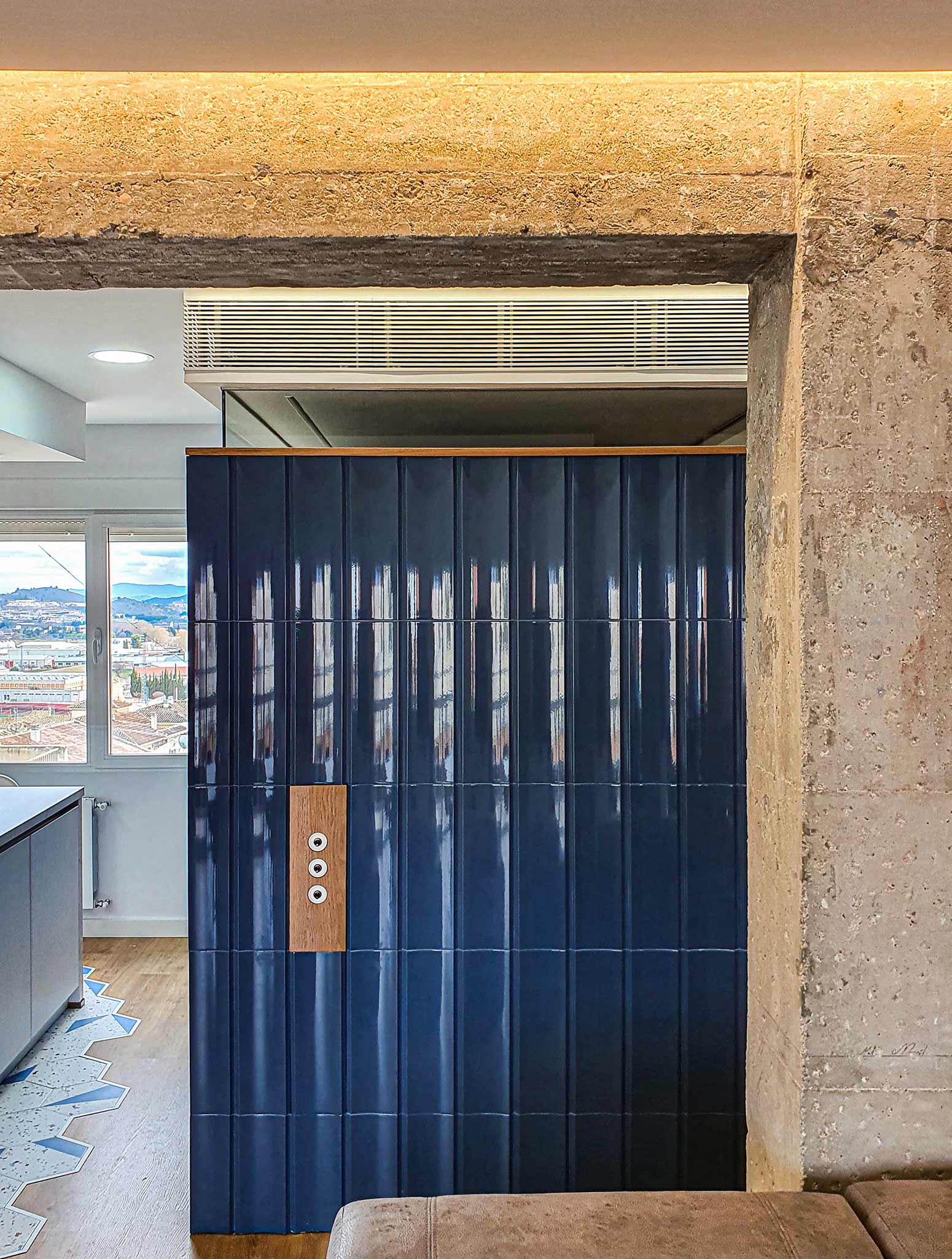
PHOTOS BY Arturo Martínez de Maya, Juan David López Rebelles
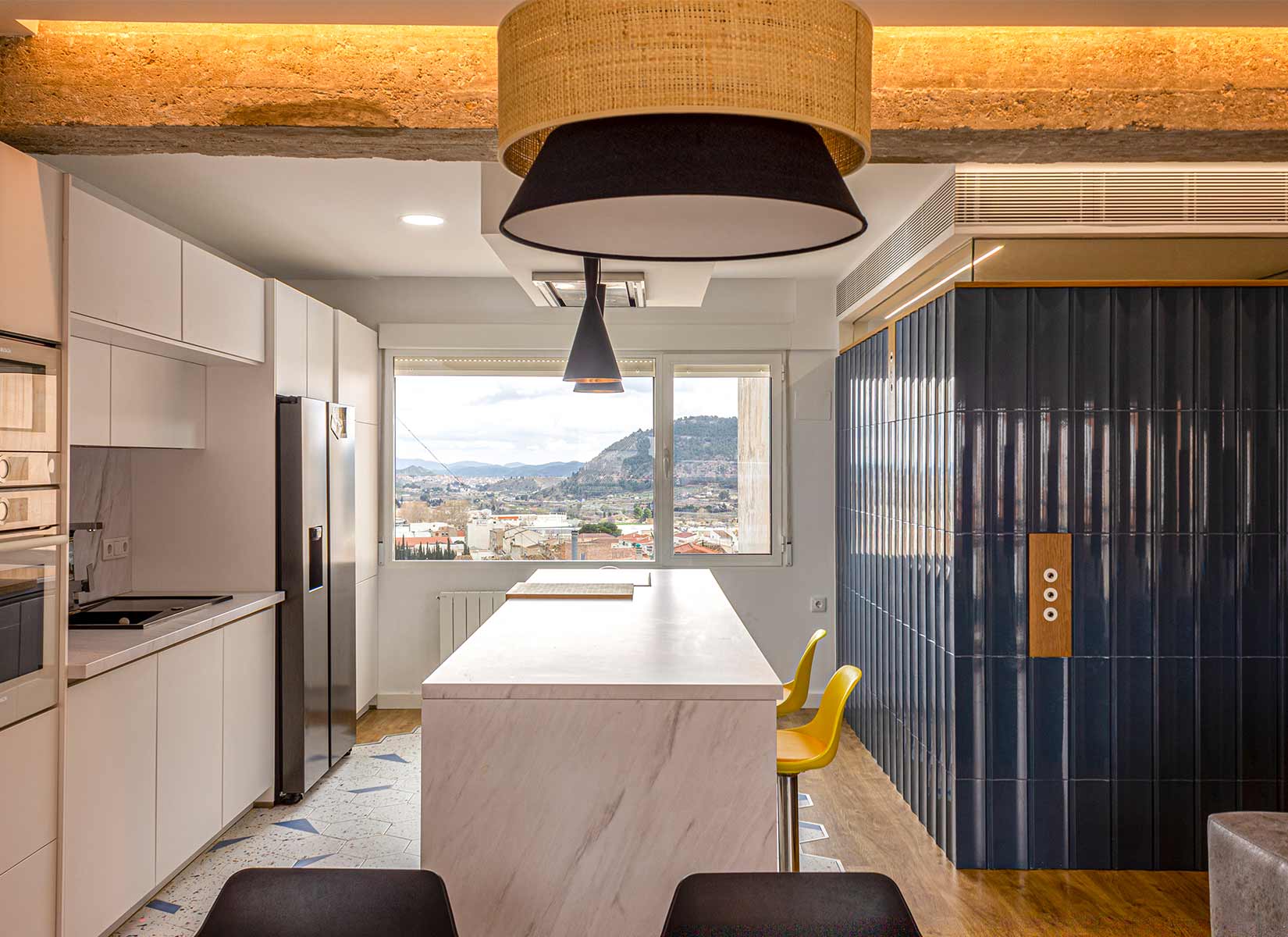
PHOTOS BY Arturo Martínez de Maya, Juan David López Rebelles
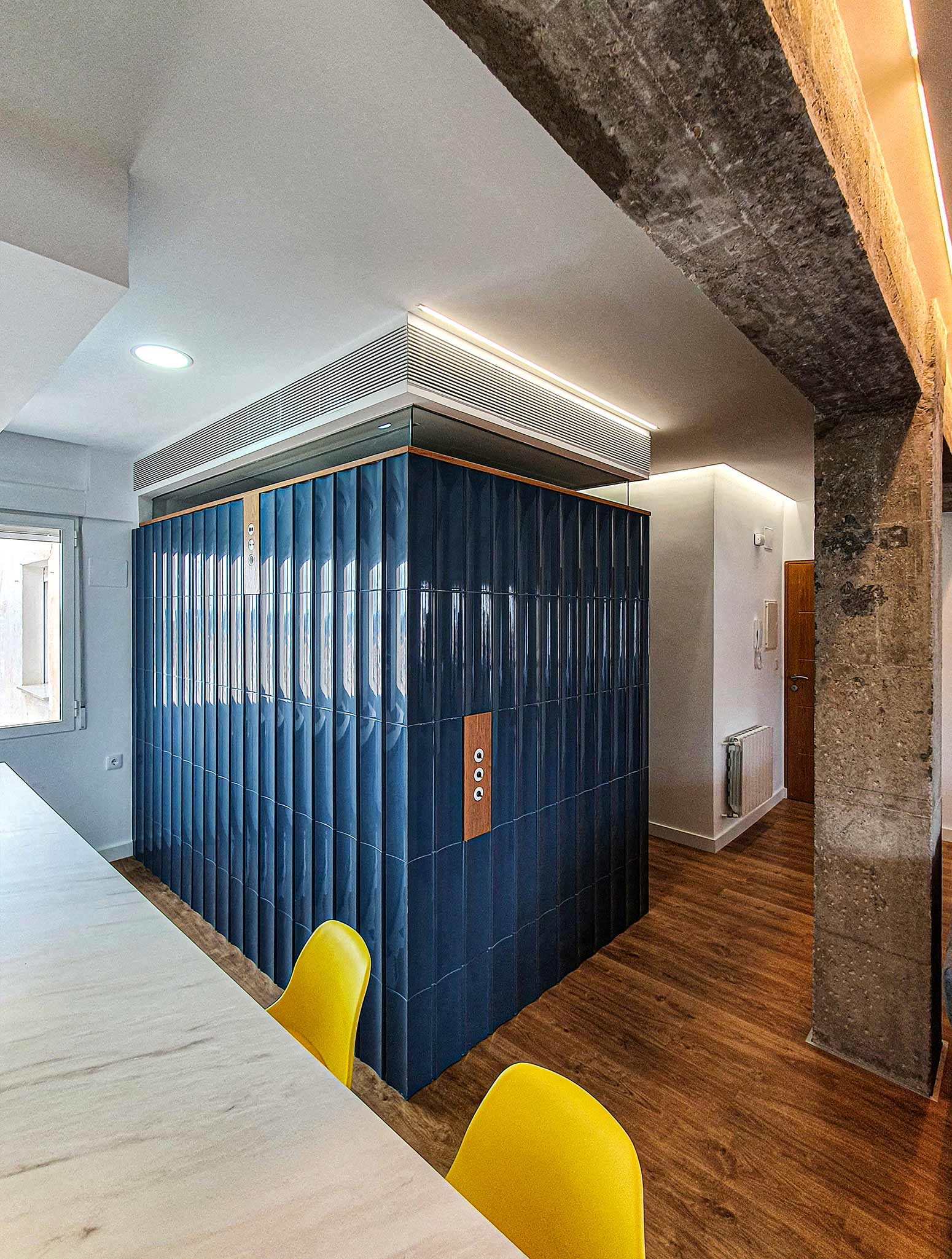 PHOTOS BY Arturo Martínez de Maya, Juan David López Rebelles
PHOTOS BY Arturo Martínez de Maya, Juan David López Rebelles
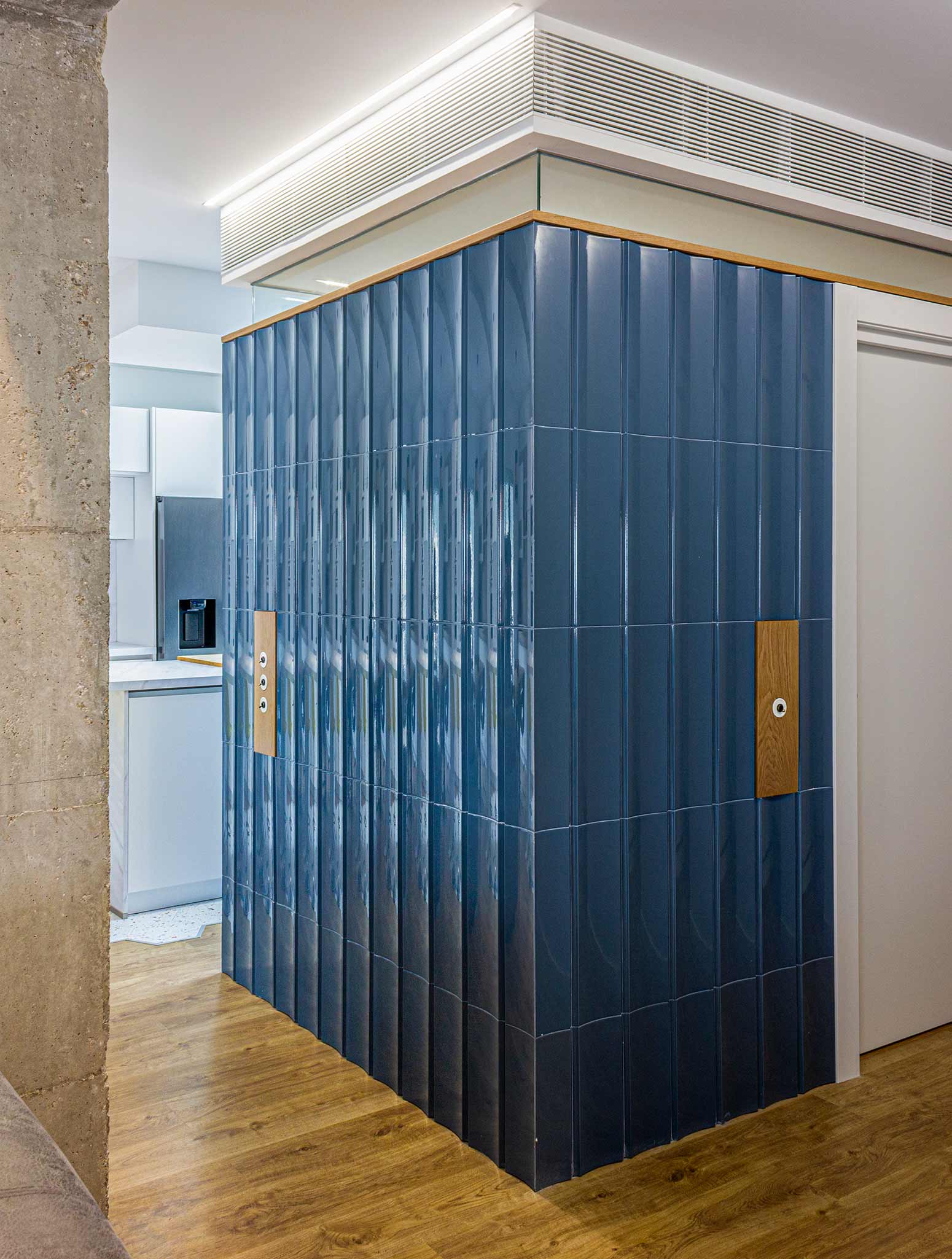
PHOTOS BY Arturo Martínez de Maya, Juan David López Rebelles
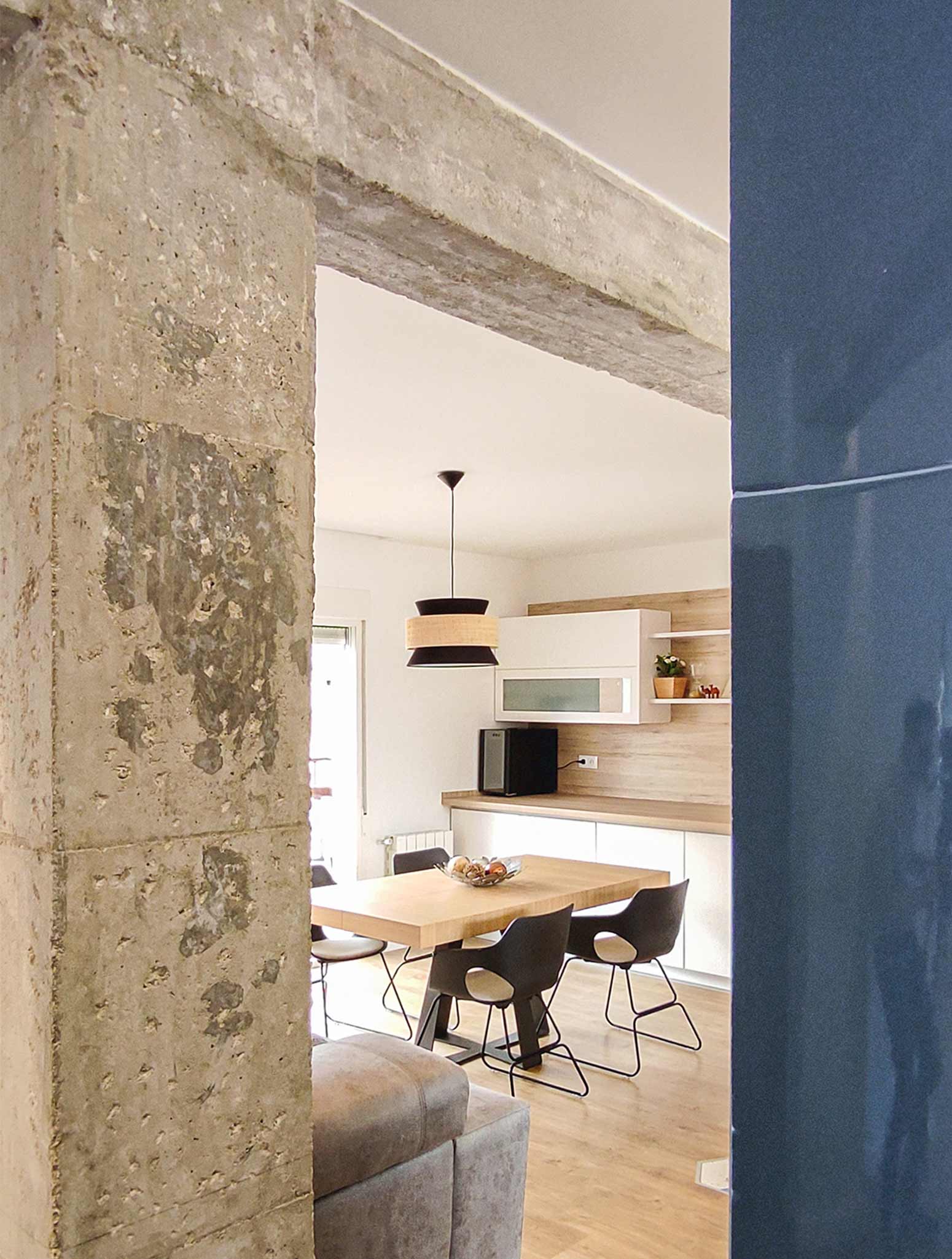
PHOTOS BY Arturo Martínez de Maya, Juan David López Rebelles

PHOTOS BY Arturo Martínez de Maya, Juan David López Rebelles
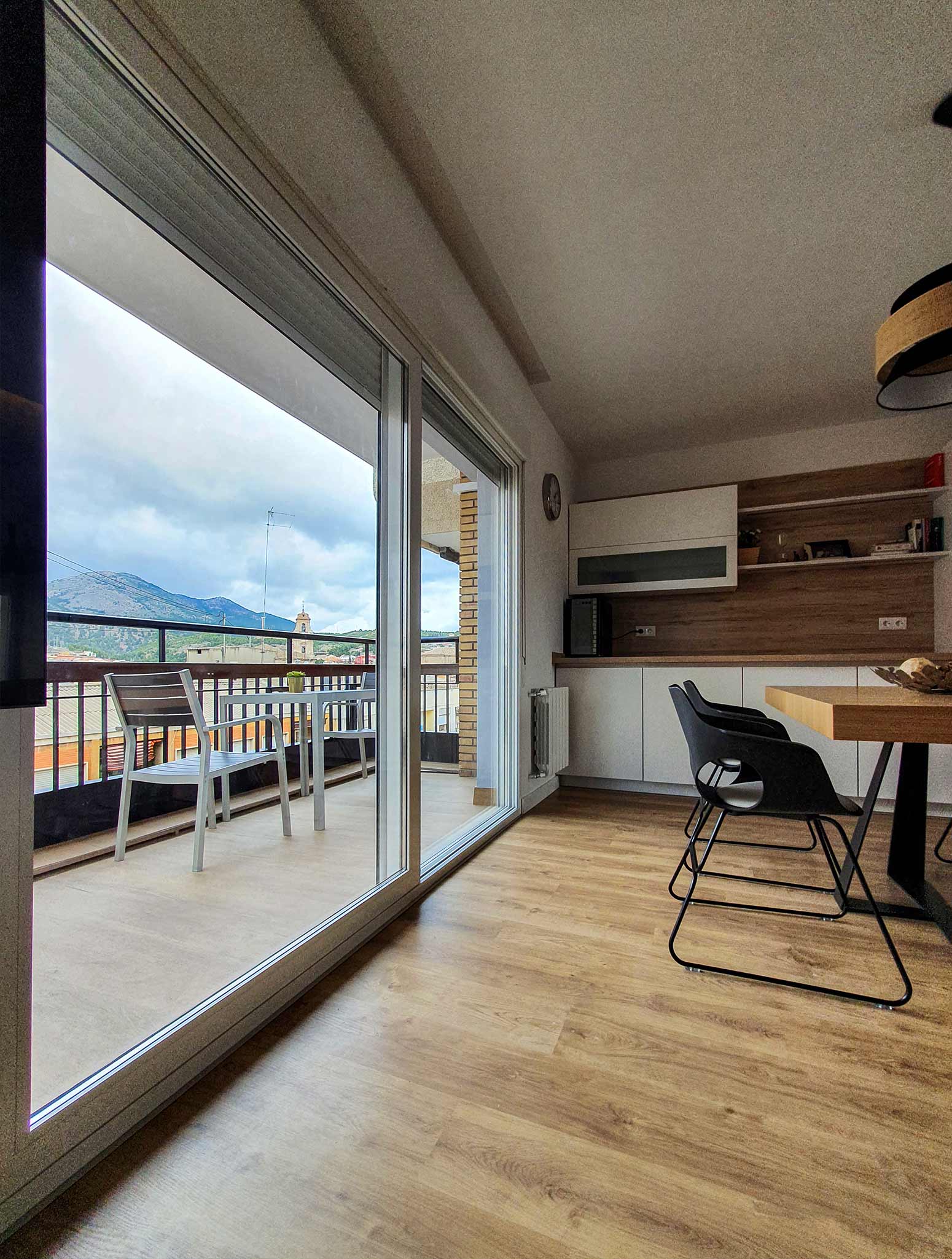
PHOTOS BY Arturo Martínez de Maya, Juan David López Rebelles
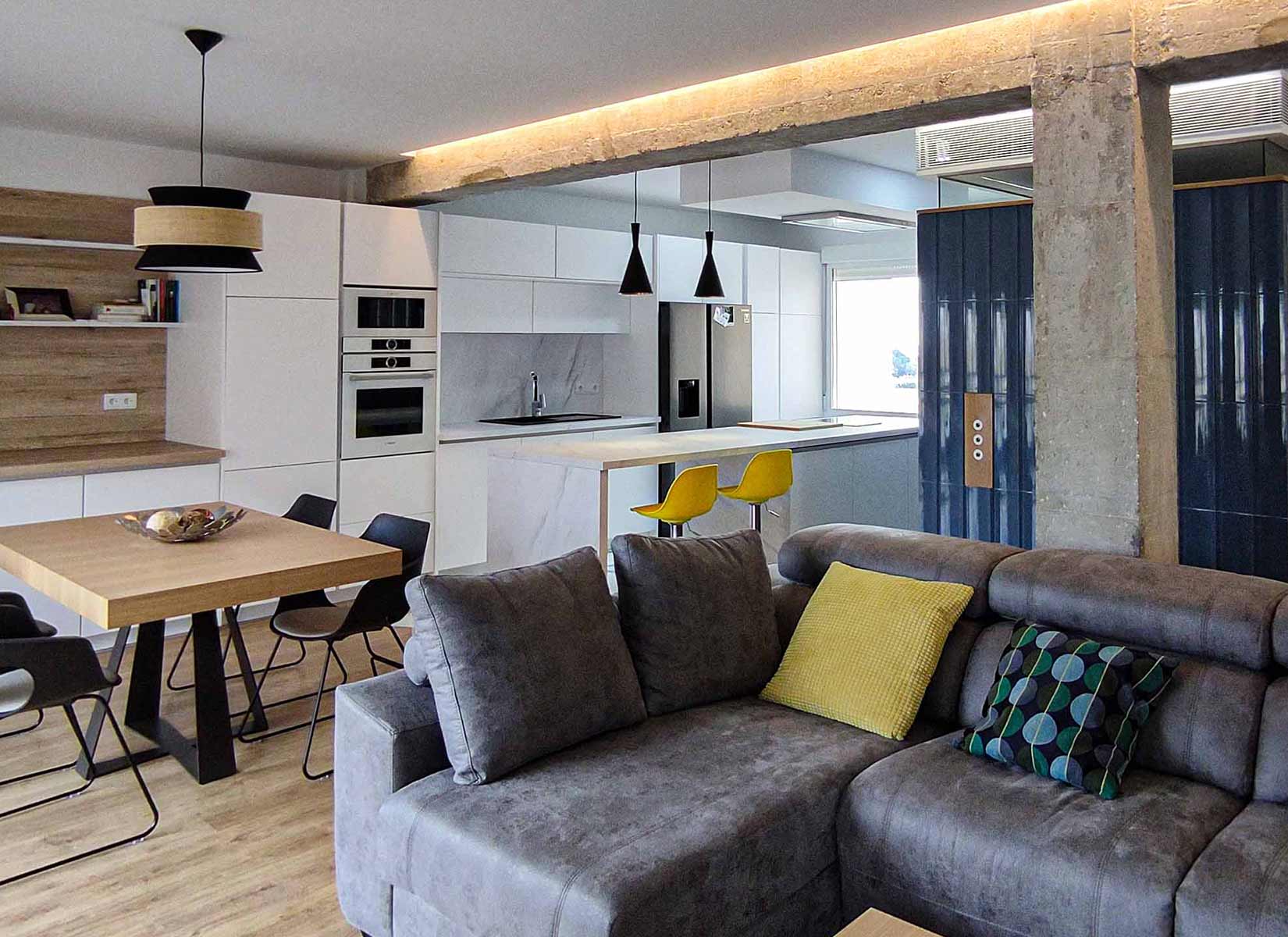
PHOTOS BY Arturo Martínez de Maya, Juan David López Rebelles

PHOTOS BY Arturo Martínez de Maya, Juan David López Rebelles
In the heart, that humid space, degraded for so long, becomes the central axis that articulates the day-to-day life of its occupants. It is at this point where I would like to reflect on those sad and forgotten interior spaces that, commonly destined to be server spaces, architecture, or rather architects, not all, treat them as isolated elements of a program of needs that, if not were such, they would try to ignore them.
And so much is the mistreated fate that has been given to these places that, sadly, regular users of specific services see them in an analogous way to those who distribute them. These four dark and gloomy walls have become, over time, pieces that are difficult to fit together in successive renovations. Add to this context 40, 50, or 60 years of history, within a park built more or less speculative, on which entered the twenties of the new century they want to act to reform. And now, immersed in this scenario, to finish imagining it, let’s remove from the equation the training and critical disposition before such assignments.
Those places that they are, were pieces decked out, for the most part, with the most profitable costume jewelery and the most appropriate clothes of the time. Obsolete organs, bones and skins require a severe surgical operation that not only acts on the epidermis, but also involves deeper layers.
Architecture, at the service of society, not from hackneyed and trivial contemporary design, but from a critical point with ourselves. Bringing new perspectives and involving new agents. With that thought in mind, we rehearse our comprehensive reform project in #lacasamediatriz. As if it were a macroscopic laboratory, we developed the project around this central and forgotten element. Reducing the irreducible entropy, by placing it as an ordered thermodynamic nucleus of the house.
And that interior space in which no one believed, and looked on with an air of superiority, was erected as the central axis of the home with an implacable contemporary primitivism. And the family evolved around him. And the outdoor spaces wondered what they did wrong, if they had windows. And he answered them, with the humility that characterized him since he was born, we can all be, you just have to stop and analyze properly. And then architecture was born. And the new primitive interior space, no longer interior nor exterior, had reached a new condition that others longed for only by returning to the past, but belonging to another time.
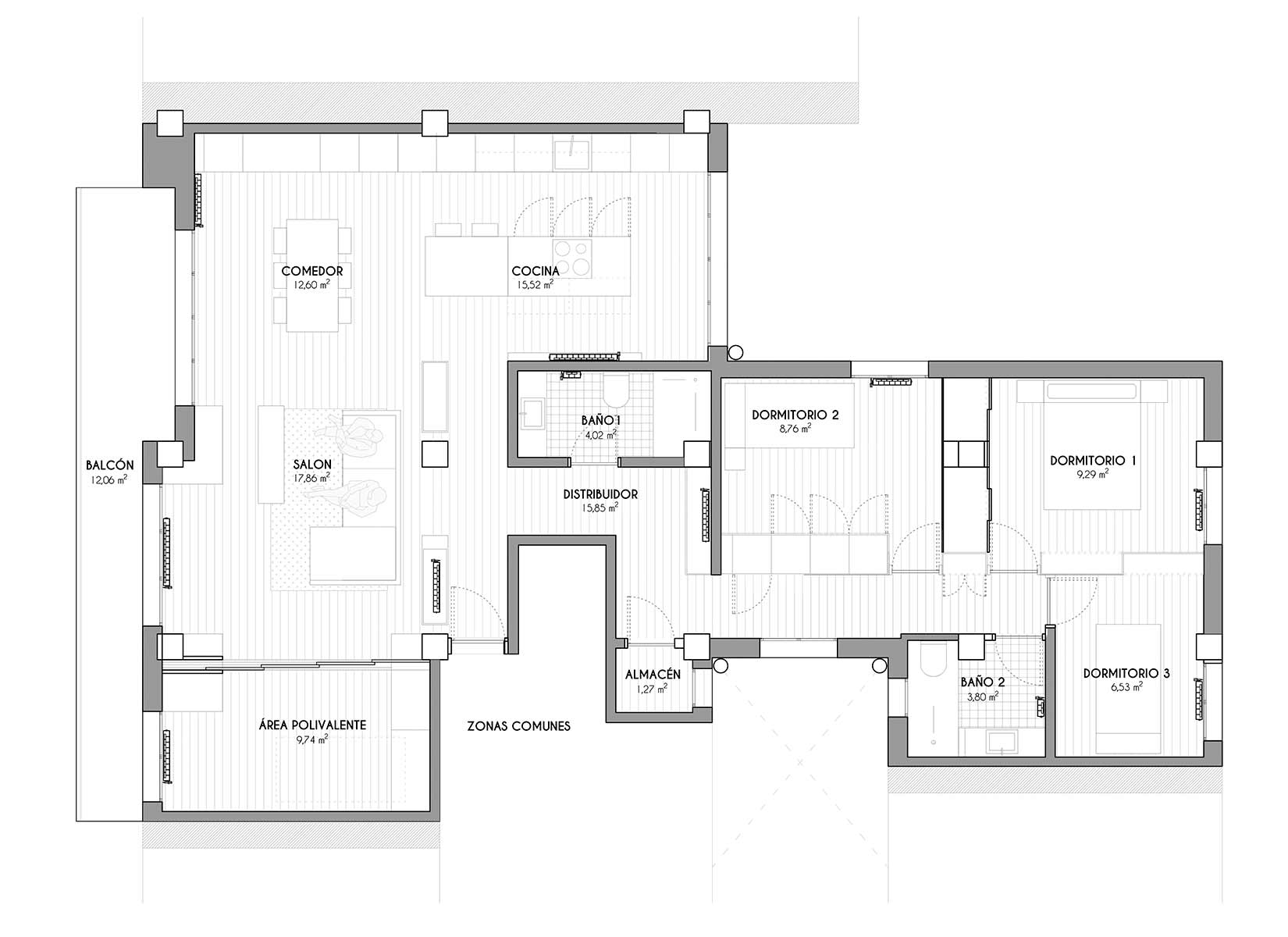
Project information
- Architect:Meec Arquitectos
- Location:Spain,
- Project Year:2019
- Photographer:Arturo Martínez de Maya,Juan David López Rebelles
- Categories:Apartment