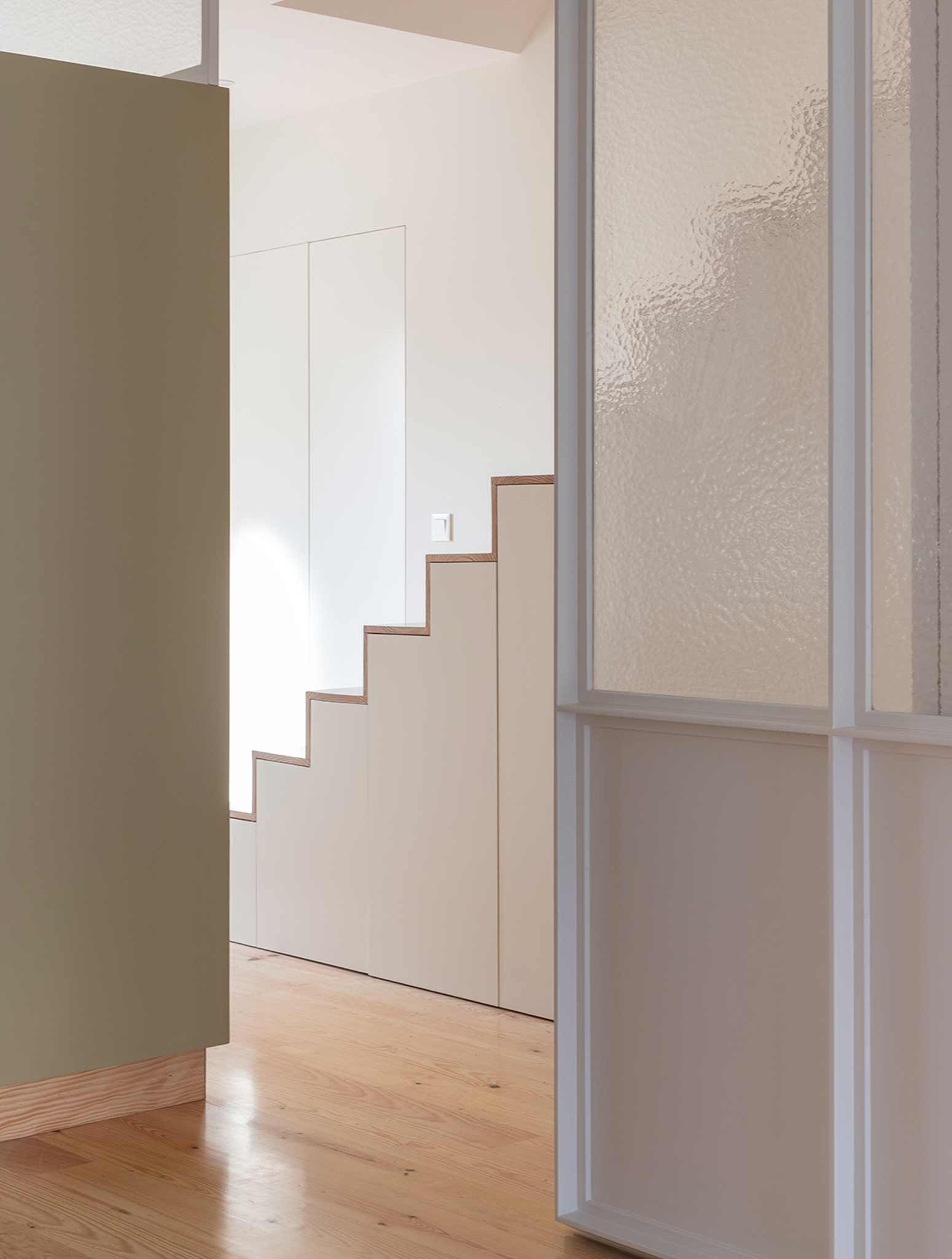
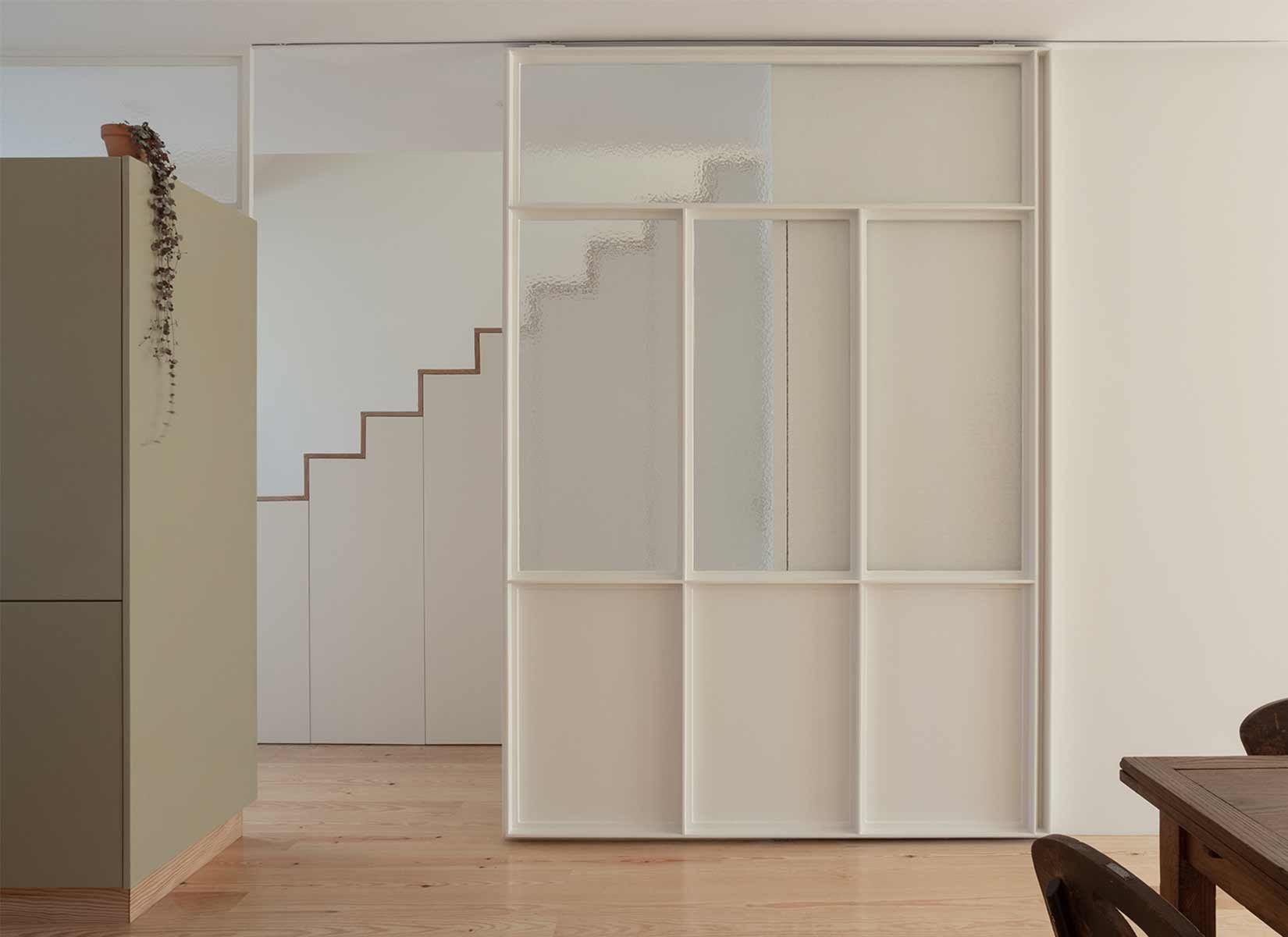
PHOTOS BY Marcos A. Sousa
Located in the residential district of Ramalde, Casa de Requezende, is part of a set of two semi-detached houses built in the early 50’s in the city of Porto. The preexistence is a building with two dwellings, in which there was an extension at the level of the ground floor facing the garden, and an interior reformulation in order to accommodate a single family house.
From the street, where there are two entrances, one of them kept the function of a wooden access door and the other was replaced by a fixed opening with hammered glass from top to bottom, thus illuminating the Entrance Hall and the access stairs to the top floor. On the ground floor, where the common areas were disposed with an open floor plan, the kitchen is located next to the entrance facing the street and, on the opposite side, the living room takes advantage of the new extension facing south.
The cabinet that divides the entrance space and the kitchen has a hammered glass window so that the spaces can share their light. As a continuation of the kitchen, a translucent iron and glass sliding panel was designed to enclose the space, allowing a great flexibility of use and becoming a graphic element in the center of the space.
On the upper floor, the two small bedrooms face the street and the master suite overlooks the garden to the south, through a new terrace created with the extension of the construction on the lower floor.
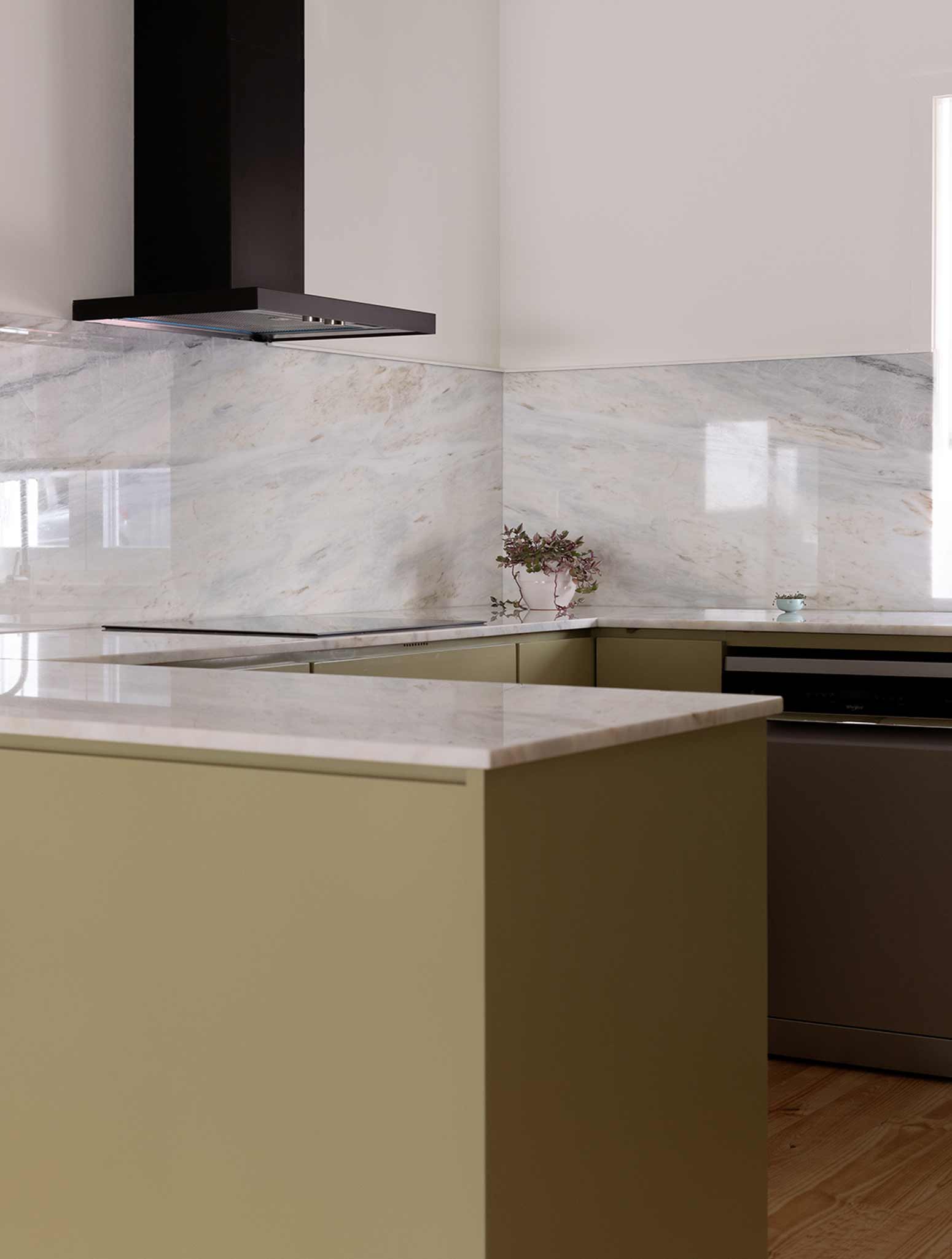
PHOTOS BY Marcos A. Sousa
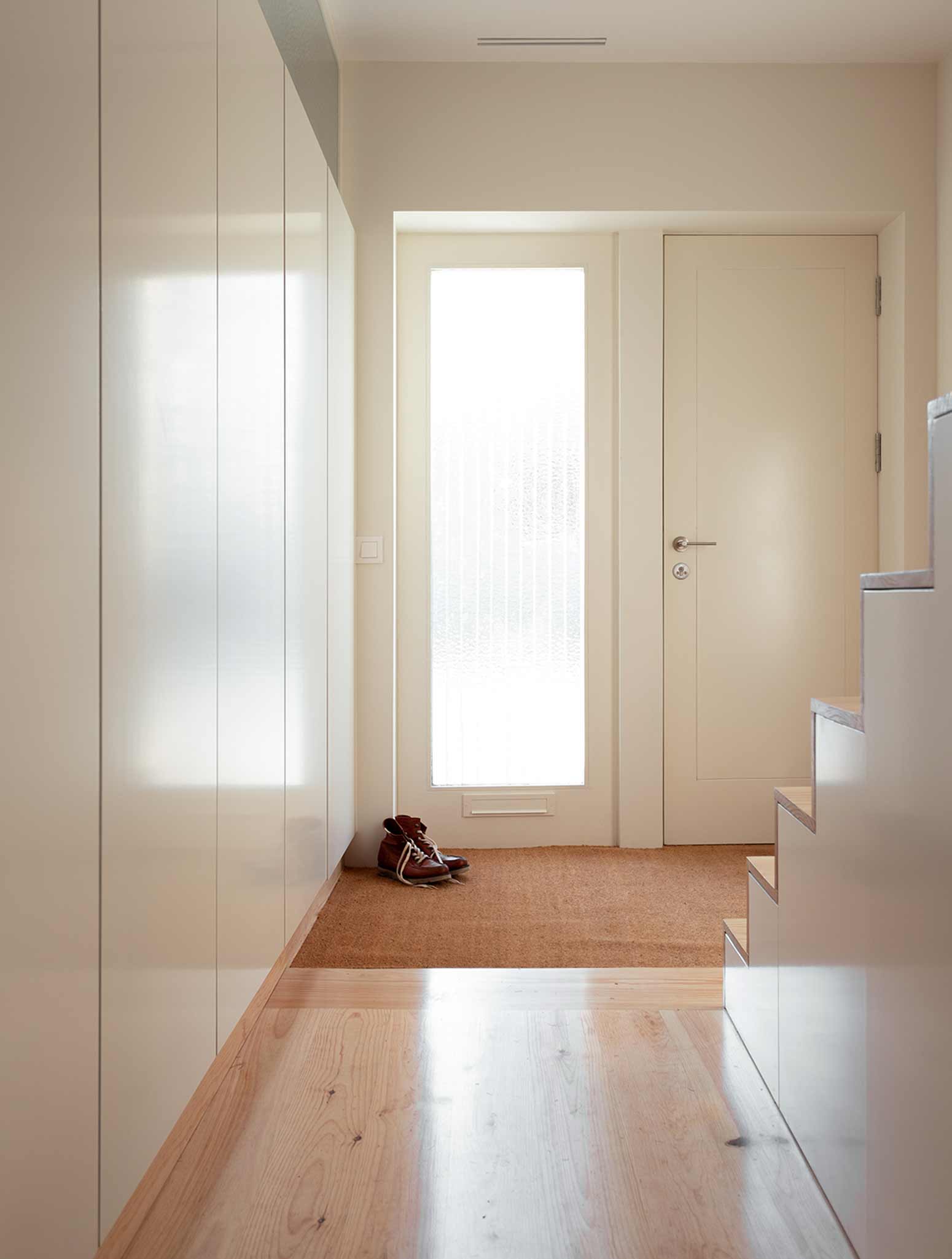
PHOTOS BY Marcos A. Sousa
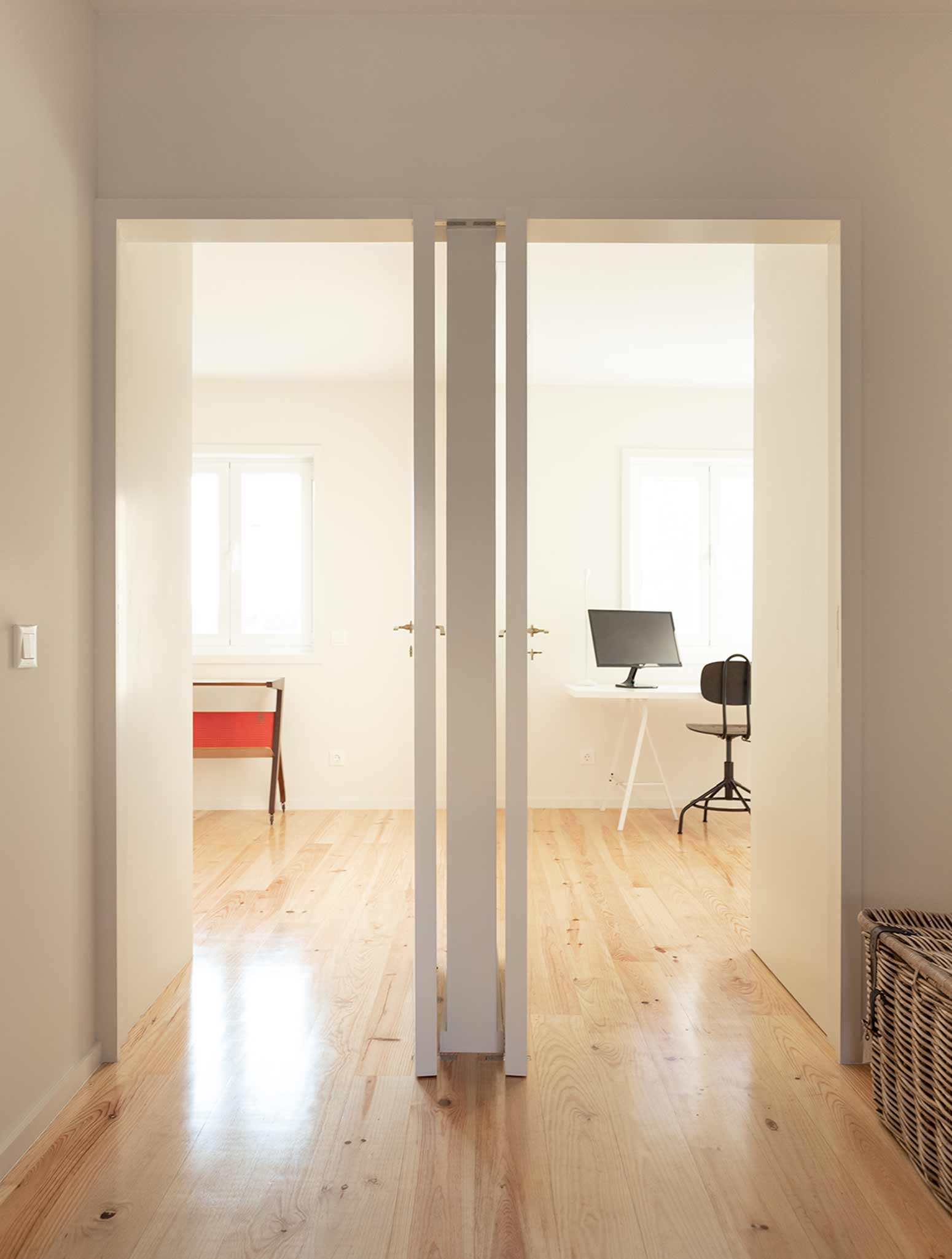
PHOTOS BY Marcos A. Sousa
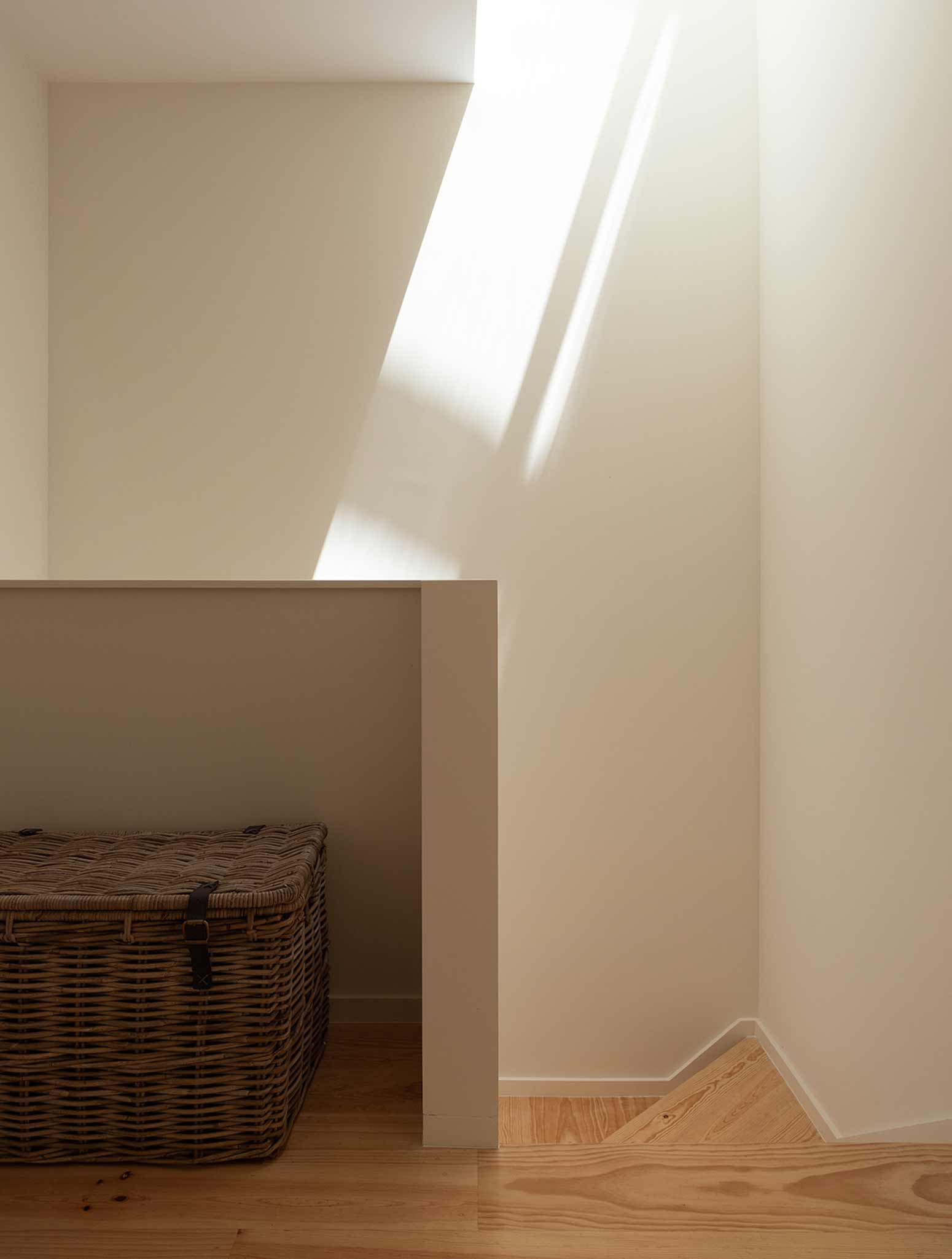
PHOTOS BY Marcos A. Sousa
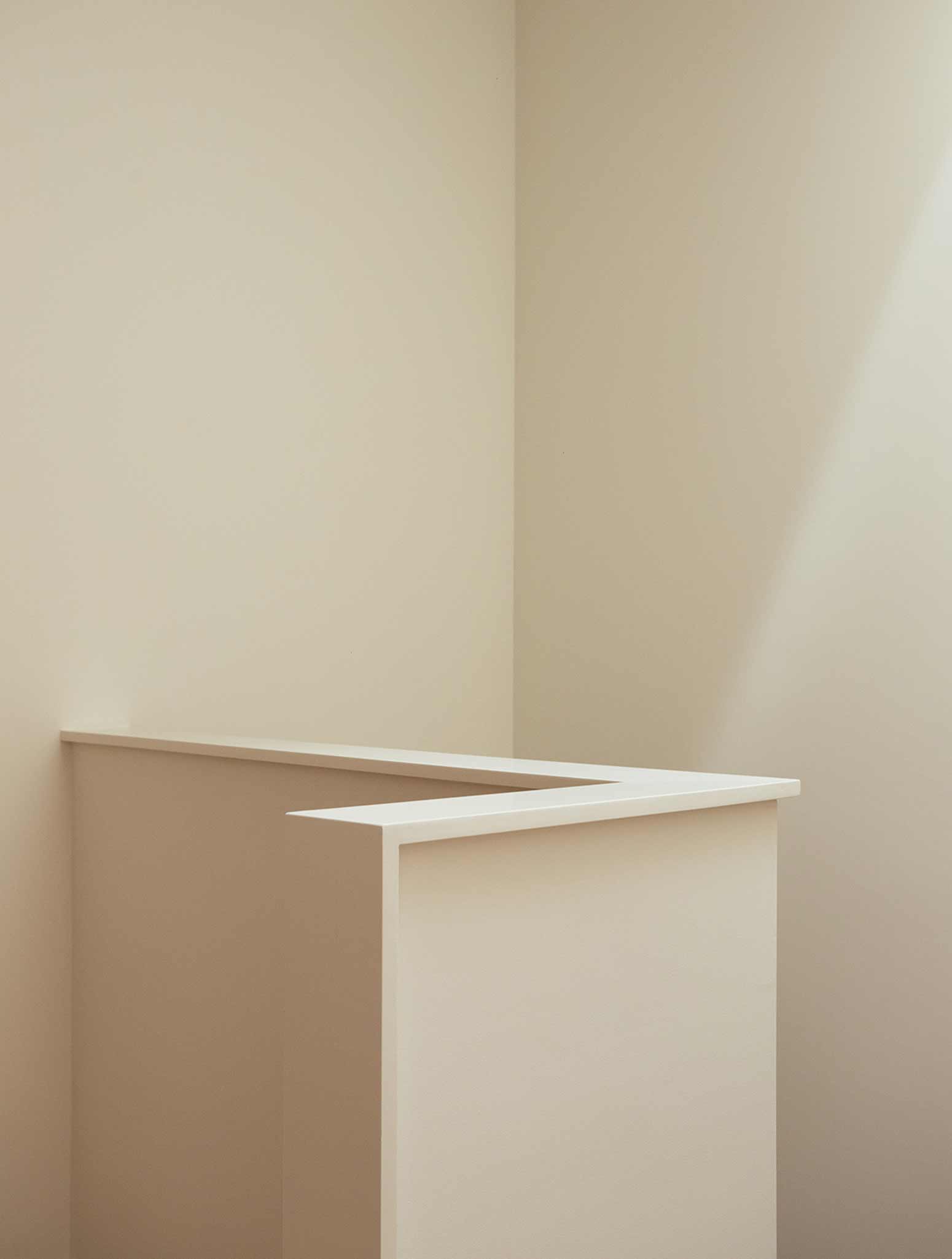
PHOTOS BY Marcos A. Sousa
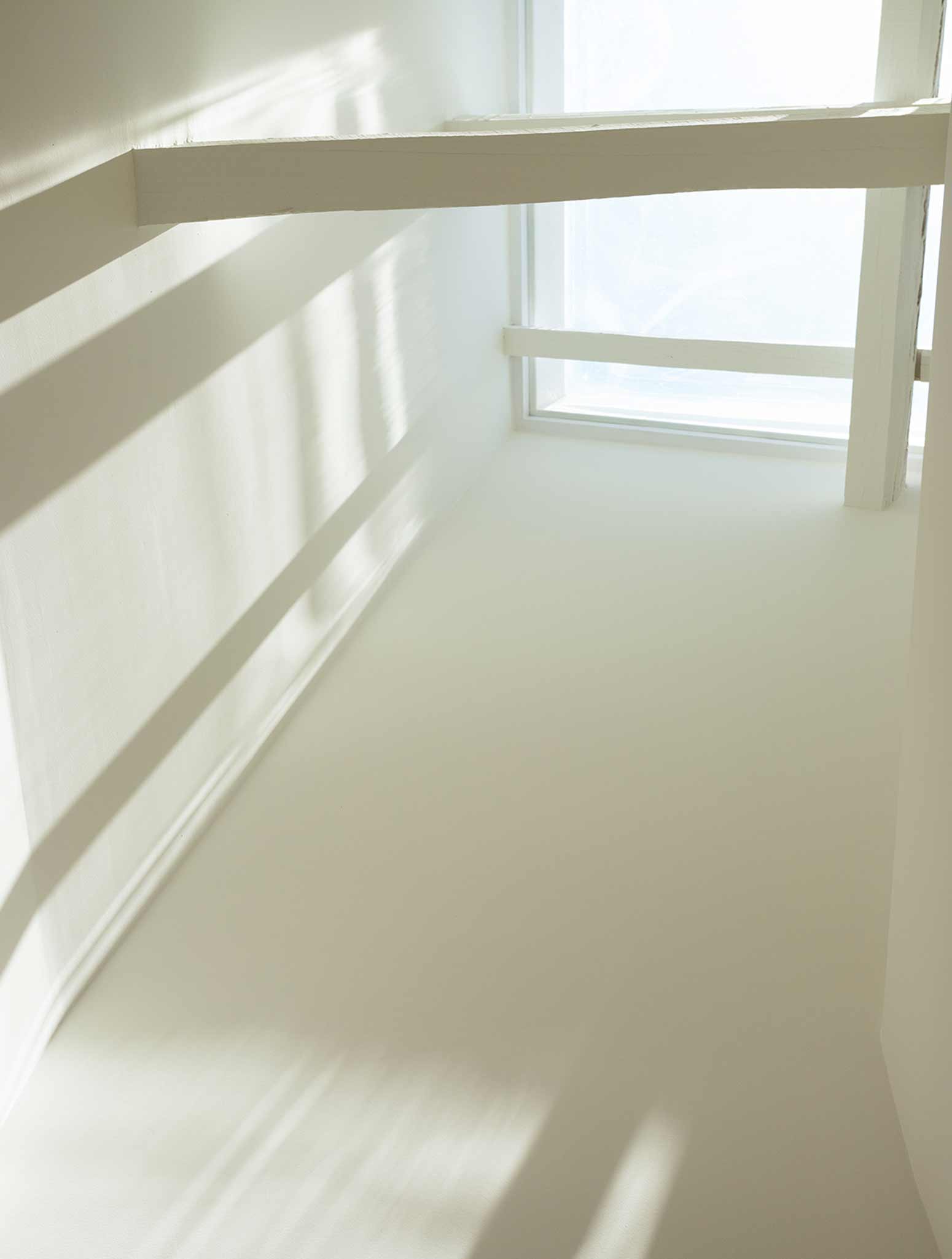
PHOTOS BY Marcos A. Sousa
The house has a skylight that illuminates the Bedroom Hall, also illuminating the wood stairway and even the entrance at certain times of the day. The carpentry works on the upper floor were painted in the same color of the wall, seeking to highlight only the difference in the reflection of the material and the golden touch of the hinges and handles, recovered from another remodeling project.
At the chromatic level, shades of green prevail that seek to establish continuity between the exterior and interior of the building, preserving the chromatic value of the surrounding urban environment.The balance of the uneven distribution of natural light in the house was the main challenge, while at the same time, trying to clearly structure the different spaces of the house and ensuring their privacy.
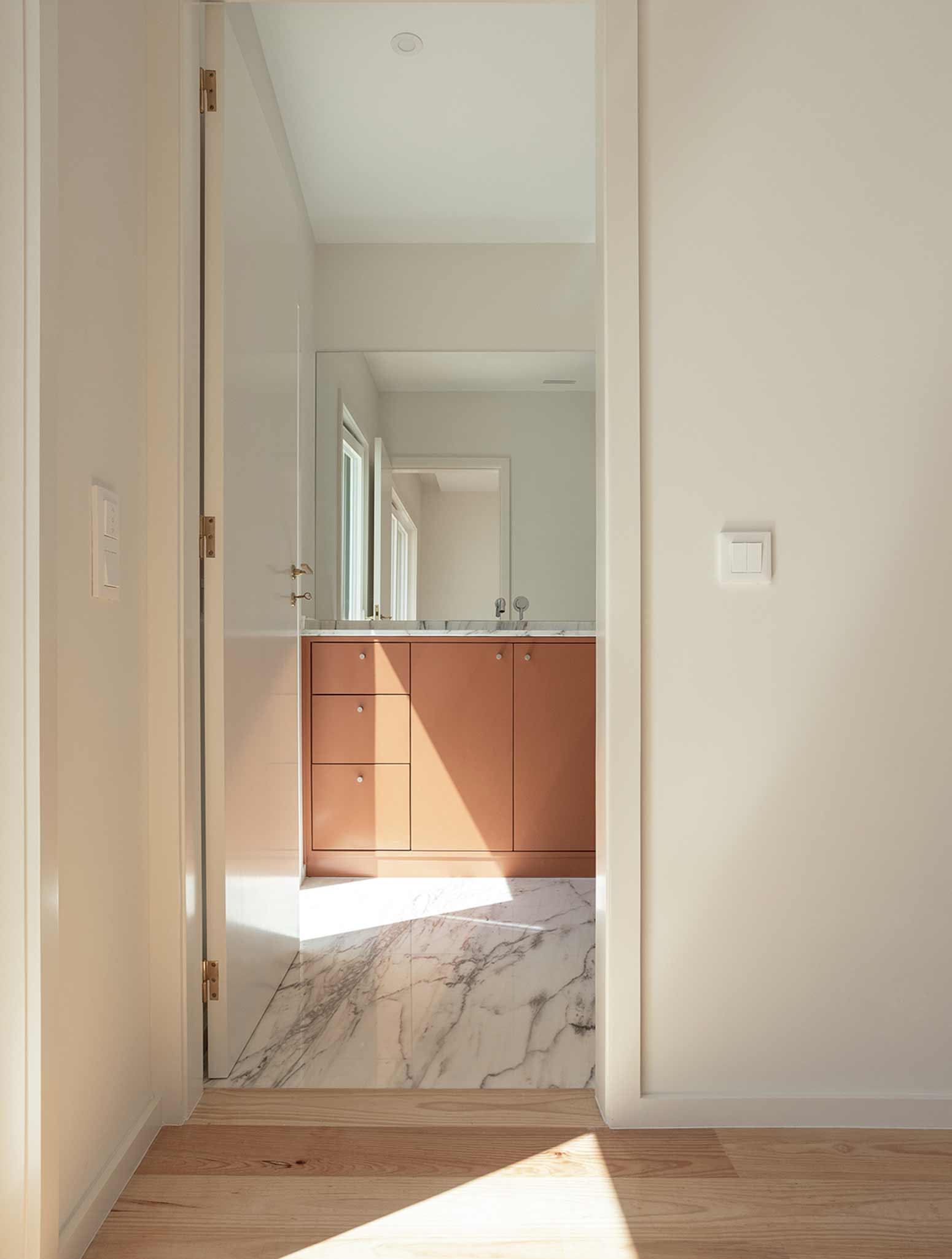
PHOTOS BY Marcos A. Sousa
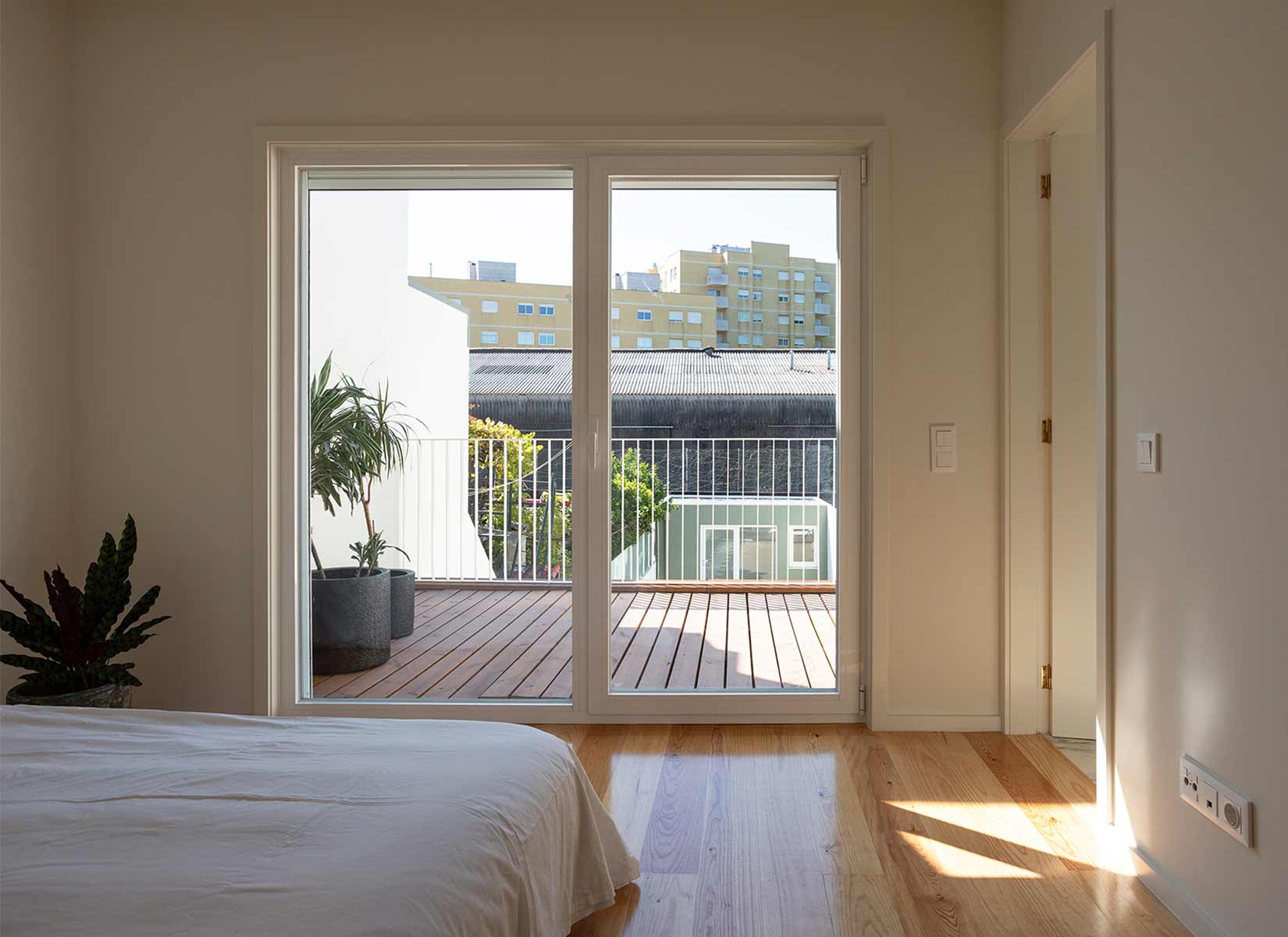
PHOTOS BY Marcos A. Sousa
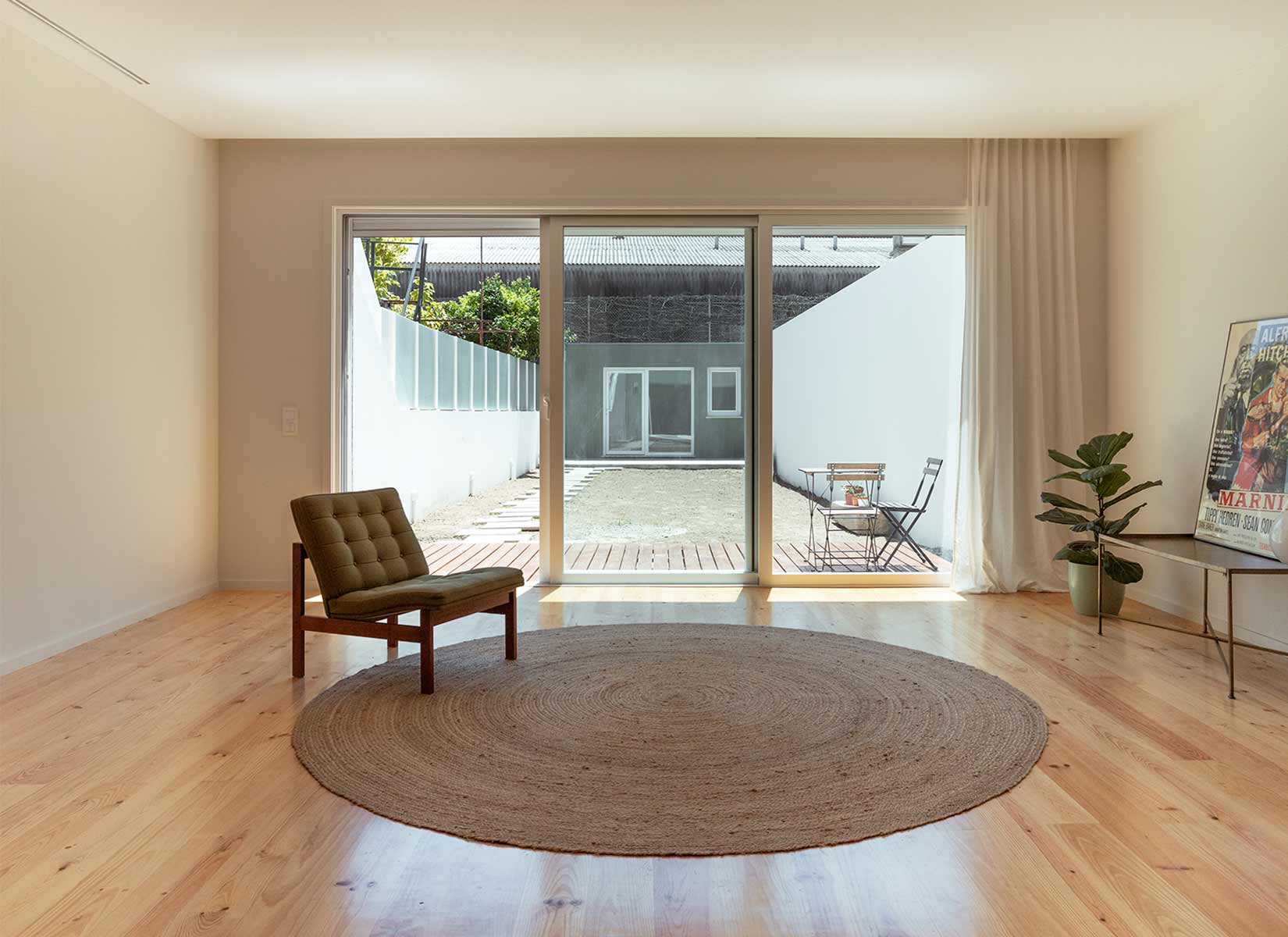
PHOTOS BY Marcos A. Sousa
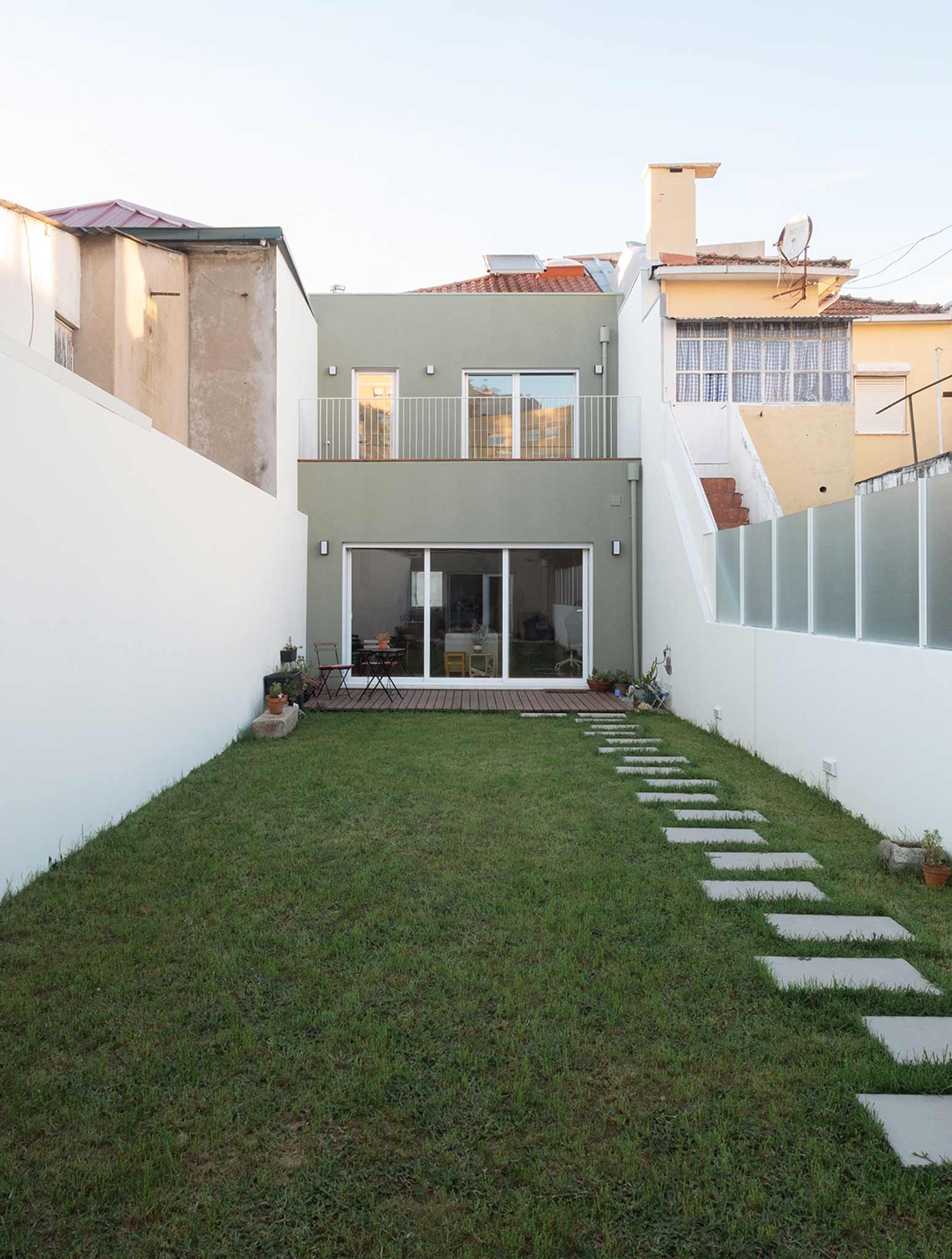
PHOTOS BY Marcos A. Sousa
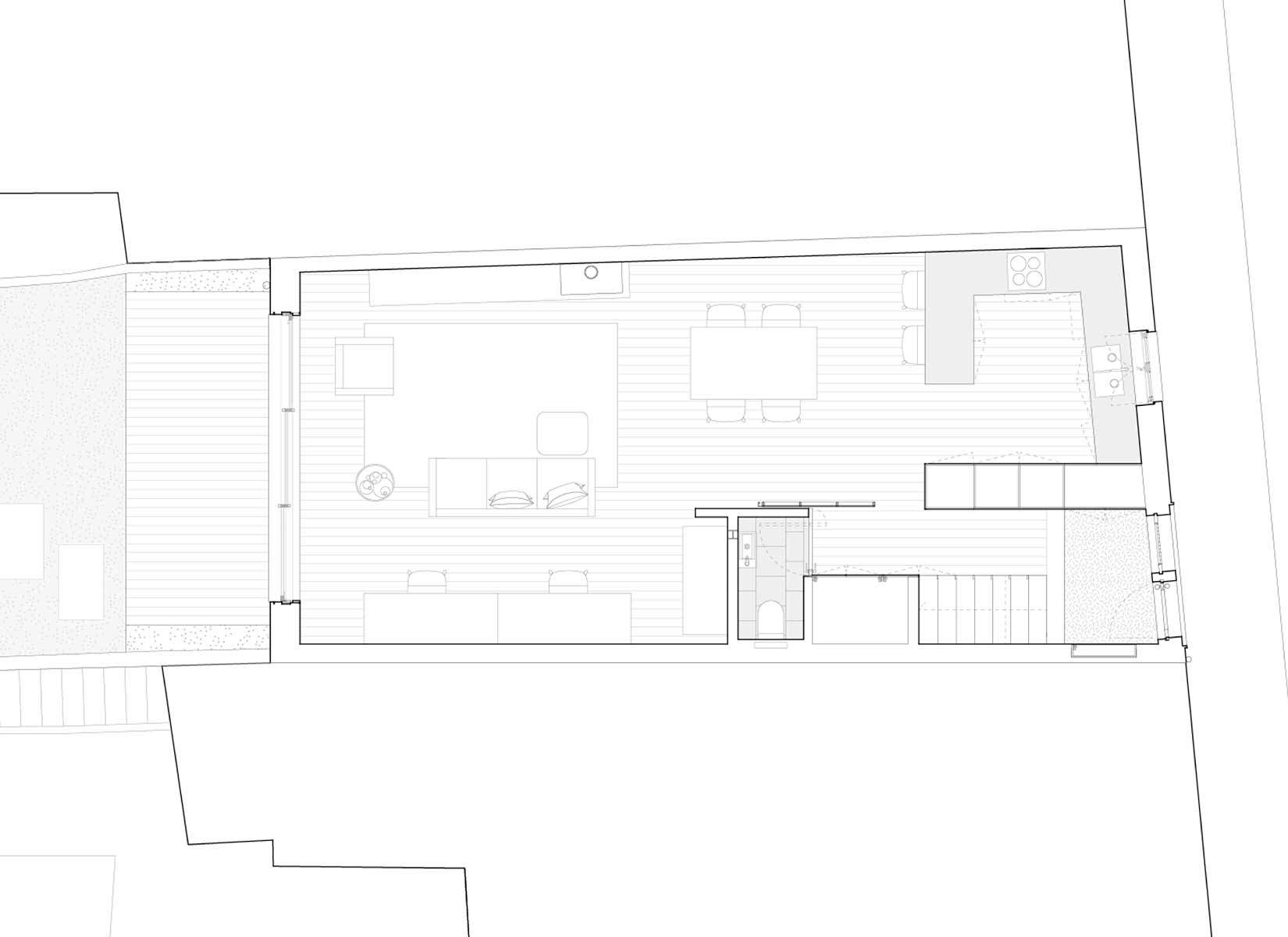
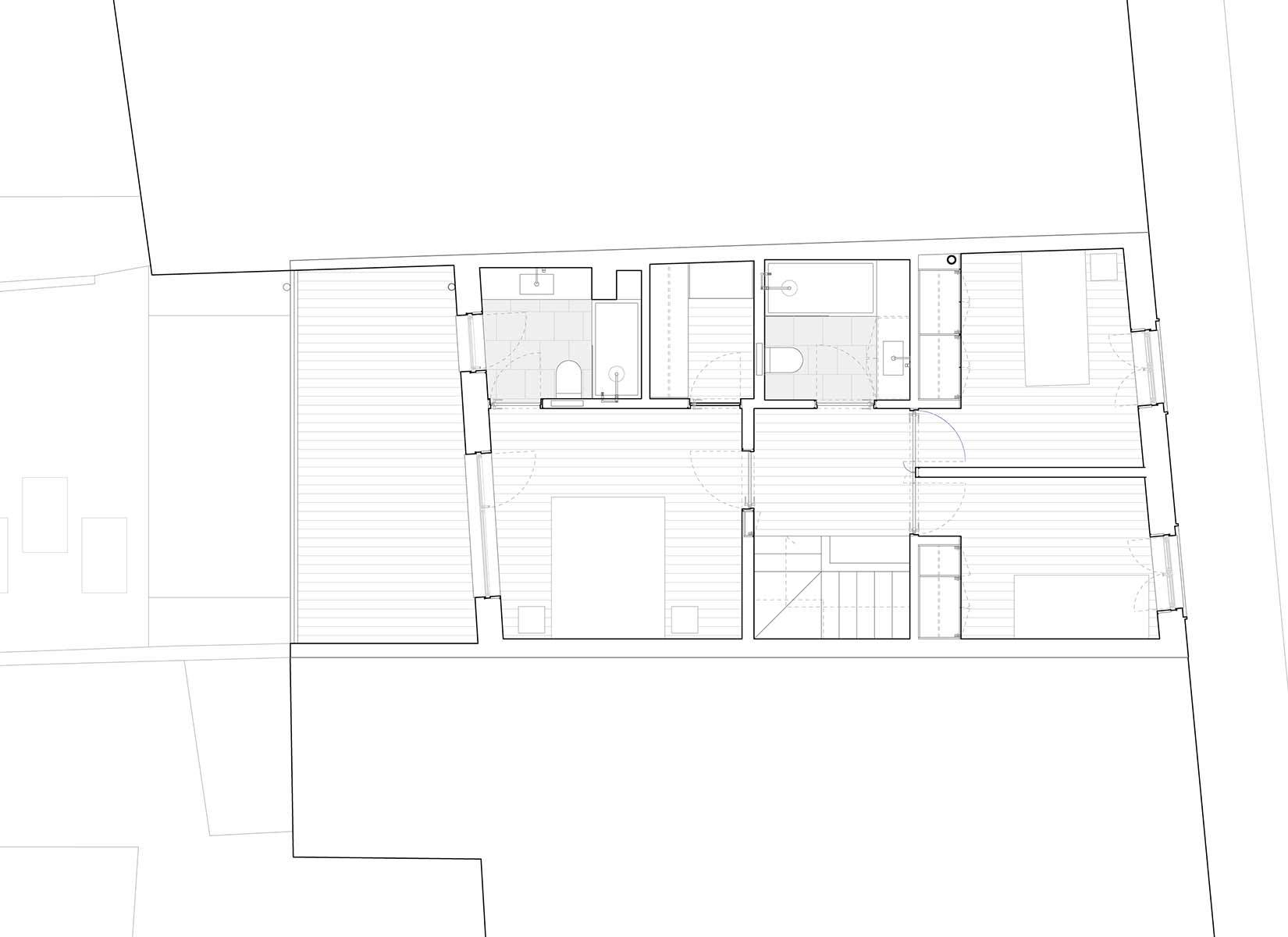
Project information
- Architect:Colajj
- Location:Portugal,
- Project Year:2021
- Photographer:Marcos A. Sousa
- Categories:House,Staircase