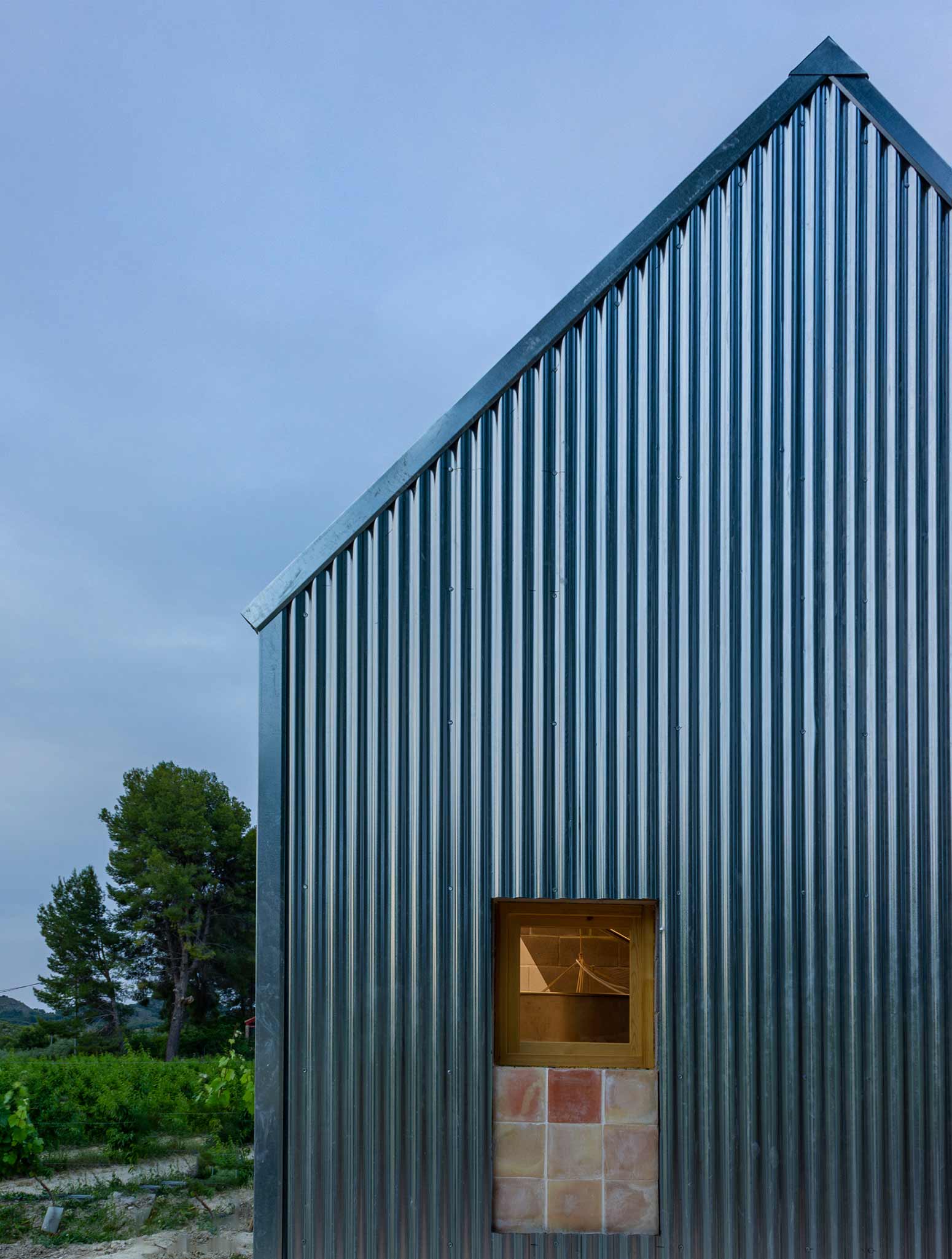
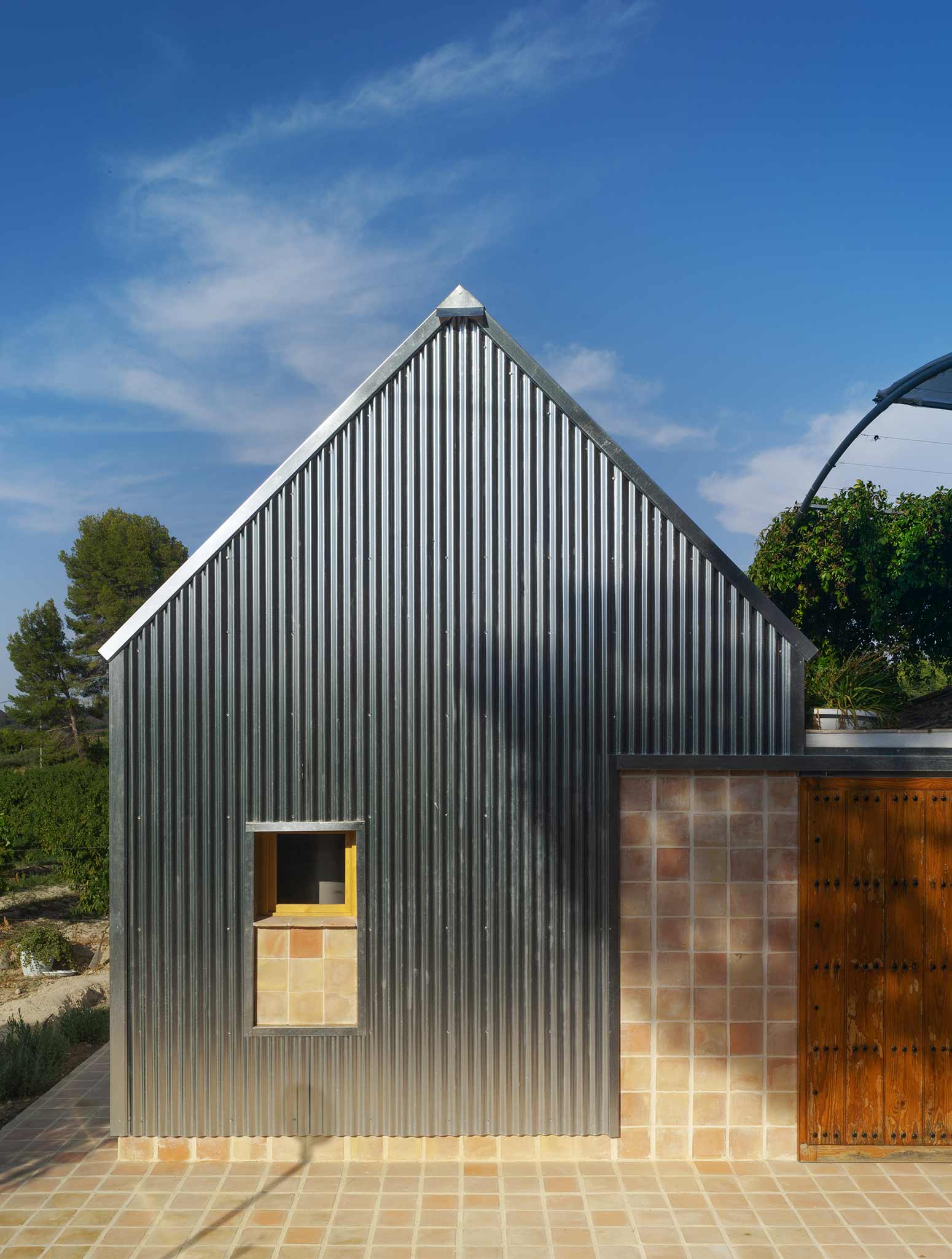
PHOTOS BY Arturo Martínez de Maya
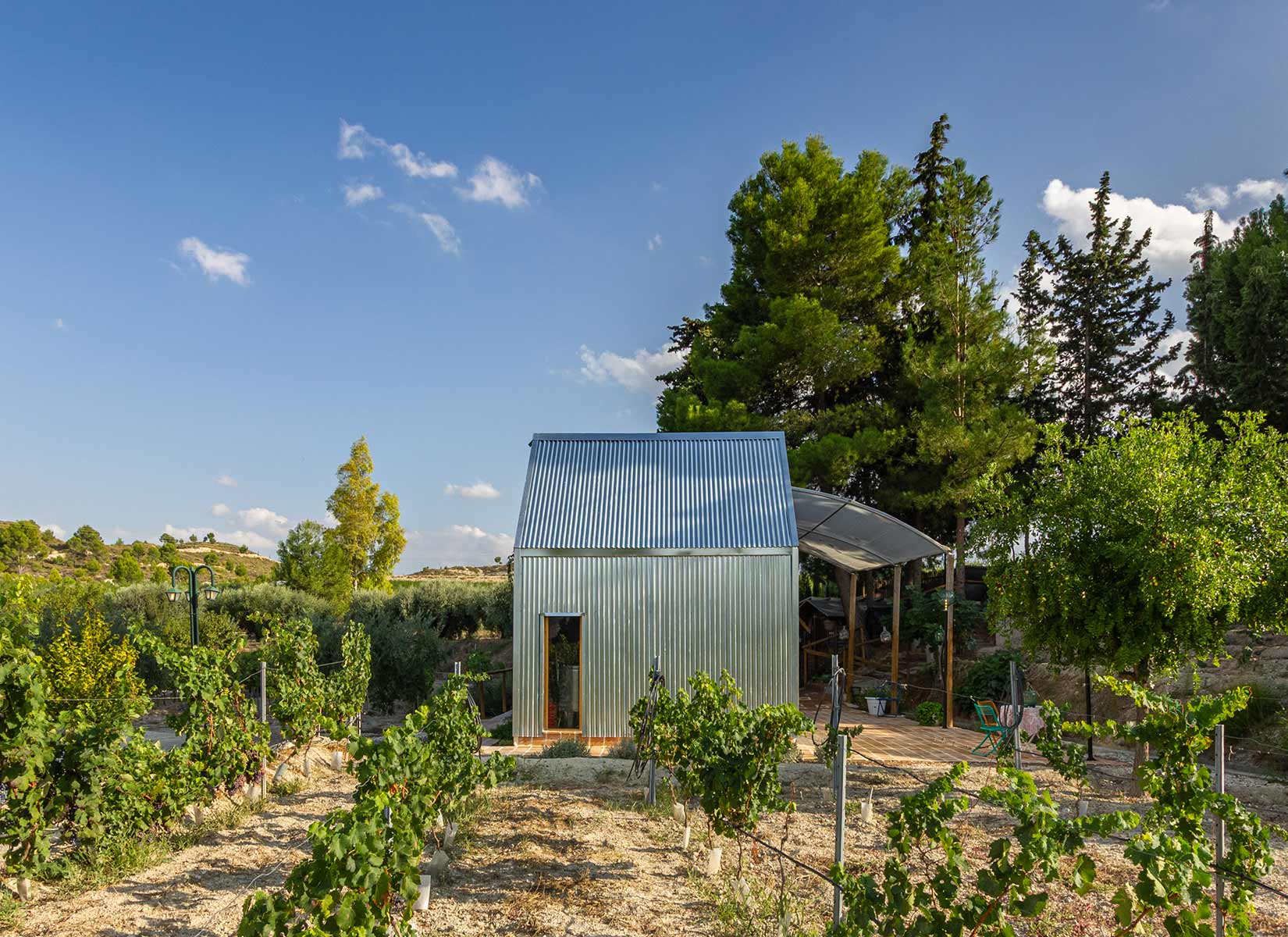
PHOTOS BY Arturo Martínez de Maya
This project serves as a continuation of an intervention about exterior spaces that we undertook some years ago. Back then, the family (developer and owner of the project) had transformed an old shed for storing tools into their own personal wine cellar. It was a space of barely 20m2 where not only containers and machinery were kept, but also harvesting, pressing, fermentation, filtration and bottling of wine took place.
An exceptionally small space that now, some time later, needs to be expanded with another unit of similar size, which will provide extra space for harvesting machinery, allowing the separation of tools and processes.
A small job and limited budget, but with great aspirations and expectations. From there, far from the initial idea of the clients to create a new spare unit, we proposed a new building, reinterpreting the traditional tool shed typically found in the surrounding countryside. This was to be next to the old one to make the most of what was already built, and to reorder and arrange the paths between different plots of land as well as the interiors of the wine cellar itself. To this end, we separated the new building from the existing one by 1.2m, owing to the desire to reuse some doors owned by the family. We also created a passage longitudinally connecting the different areas of the orchard and transversally joining the whole of the wine cellar.
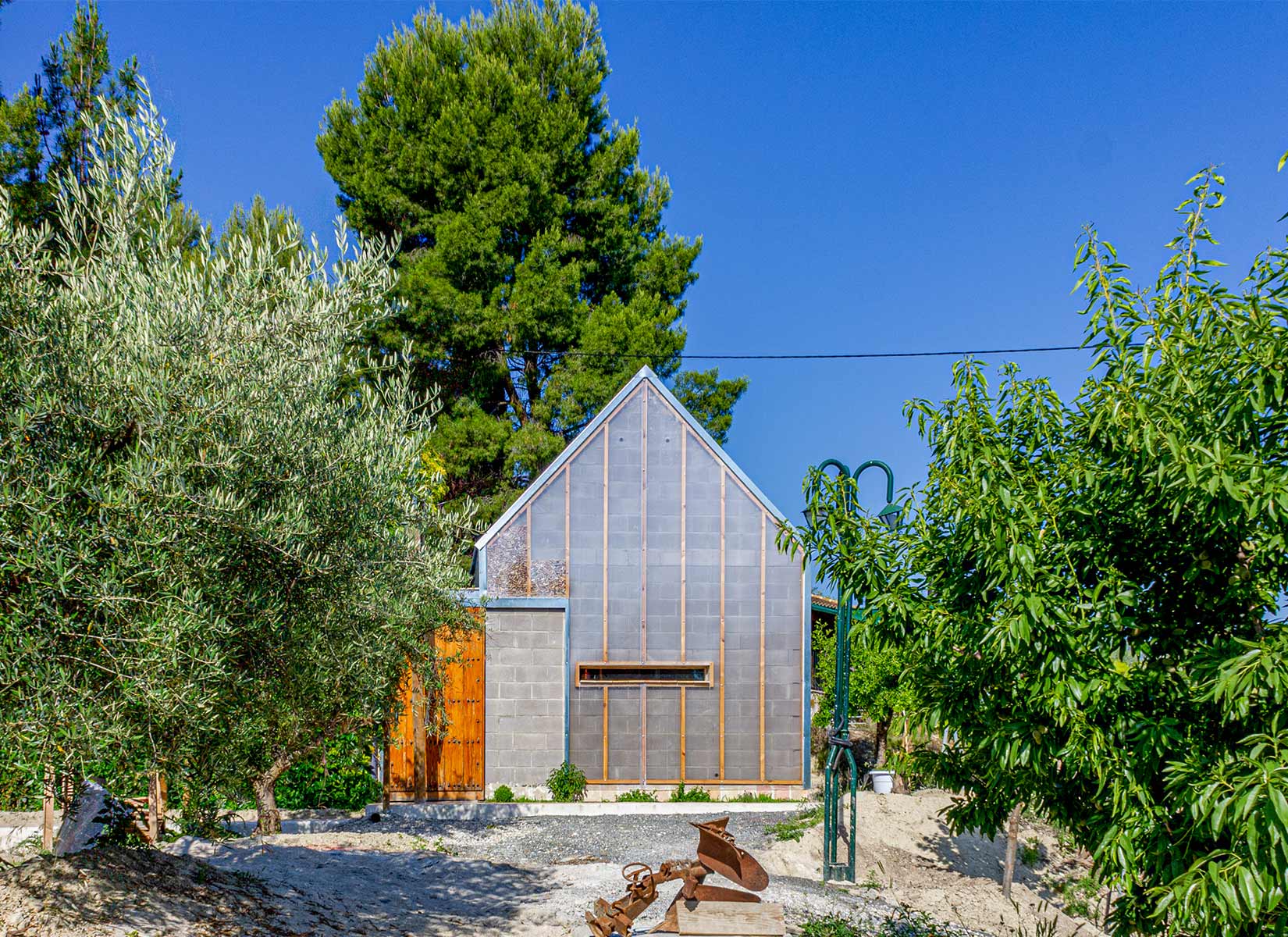
PHOTOS BY Arturo Martínez de Maya
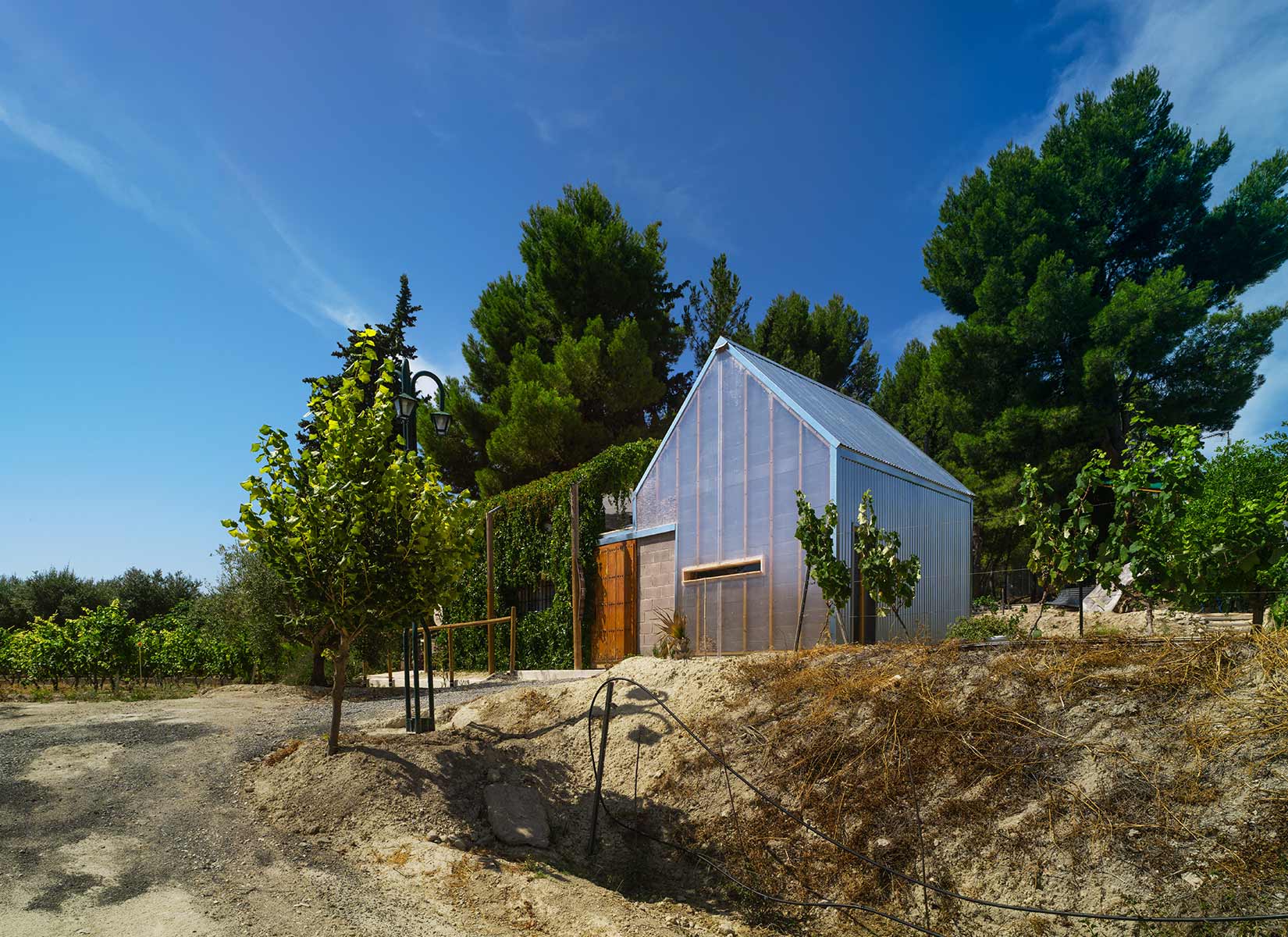
PHOTOS BY David Frutos
The external paving, made of fired clay, crosses the building, dividing it in two and converting it into a space with a distinctive duality: adding greater usable space to the inside of the building, or turning it into a communication area for the days when the grapes are picked. Two separate units that form a whole. The galvanised, corrugated metal sheet, the block of concrete and the wood, typical of the traditional buildings in the countryside, become the new building elements. These are no longer mere ornamental elements, but fundamental tools thanks to which the whole building can function and breathe autonomously.
The passive strategies are present throughout the project, avoiding more costly active systems.The metal sheet covering the bearing wall will thermally regulate the new spaces by allowing (or not) hot air to the interior by means of a series of controlled openings in the enclosure walls. Besides, it confers a contemporary and timeless character, which is precisely what this project needed, differentiating the new from the existing while relating it materially.
The wood (plywood boards for packaging) connects the new with the old.Its south-facing façade is formed by a Trombe wall that captures radiation to dispel it in summer or introduce it indoors in winter. On the other hand, pre-treated air is introduced continuously through an underground airduct, and water from cleaning is reused to irrigate the climbing vine on the façade, which is responsible for improving the thermal conditions at different times of the year. A small family project committed to yesterday, today and tomorrow.
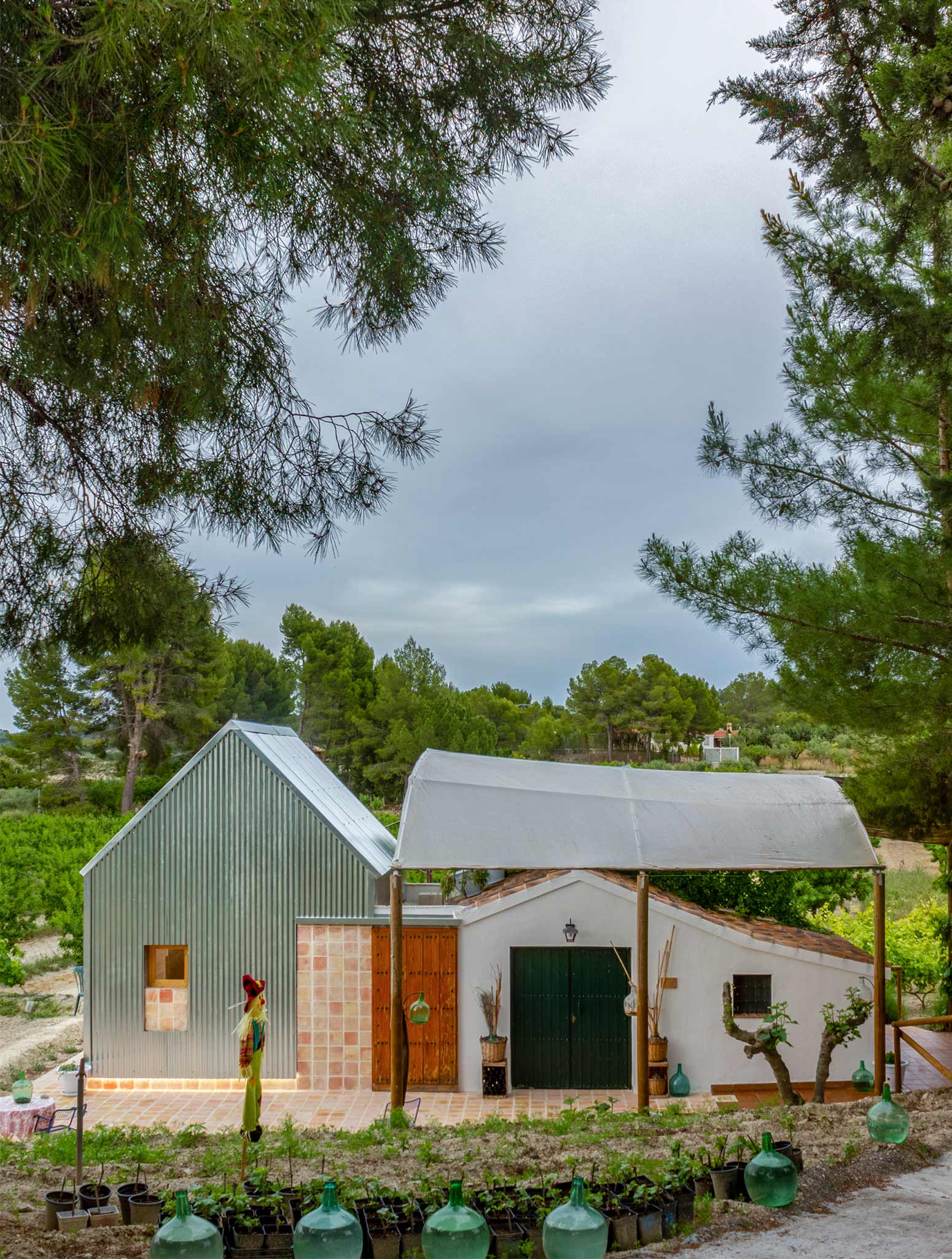
PHOTOS BY Arturo Martínez de Maya
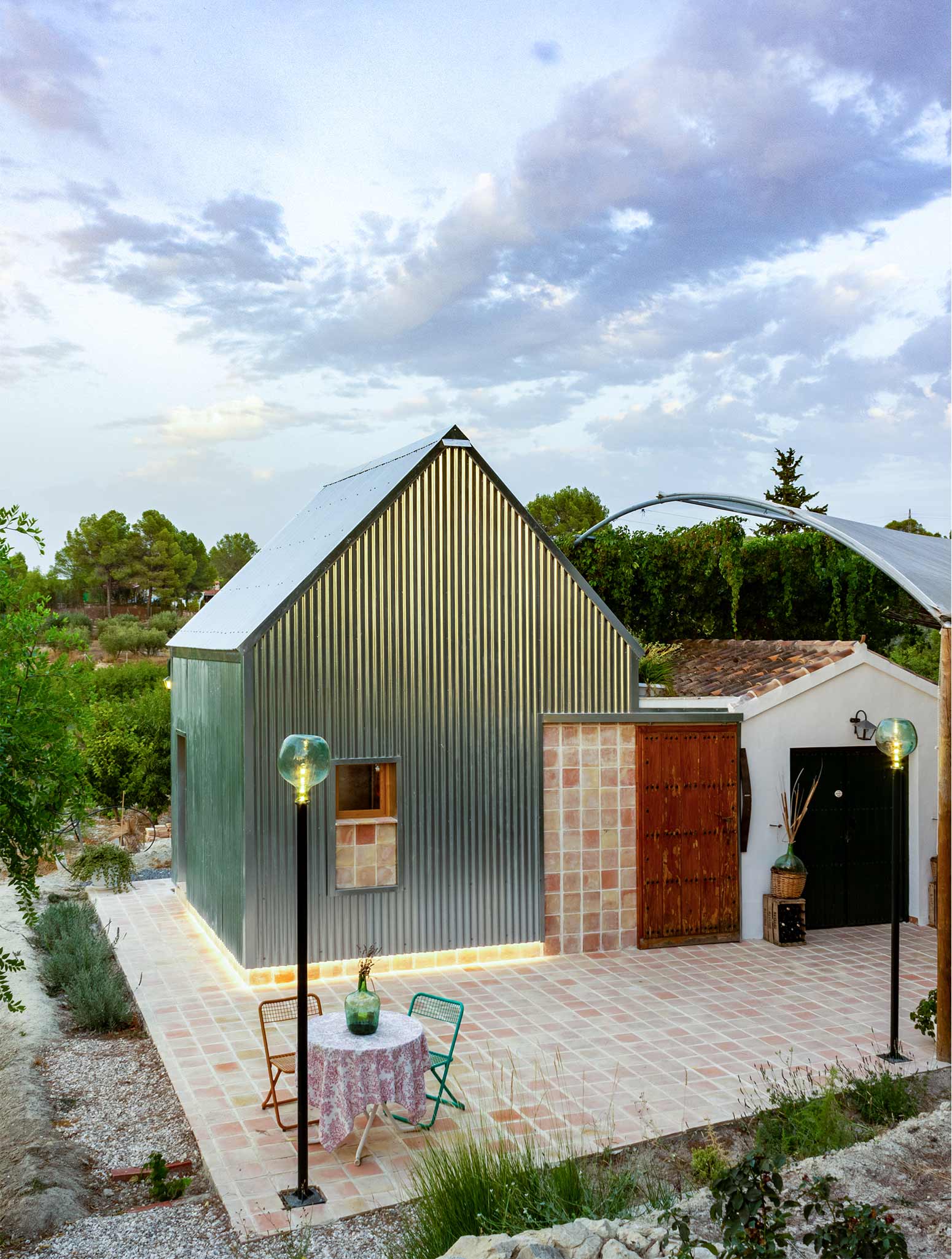
PHOTOS BY Arturo Martínez de Maya
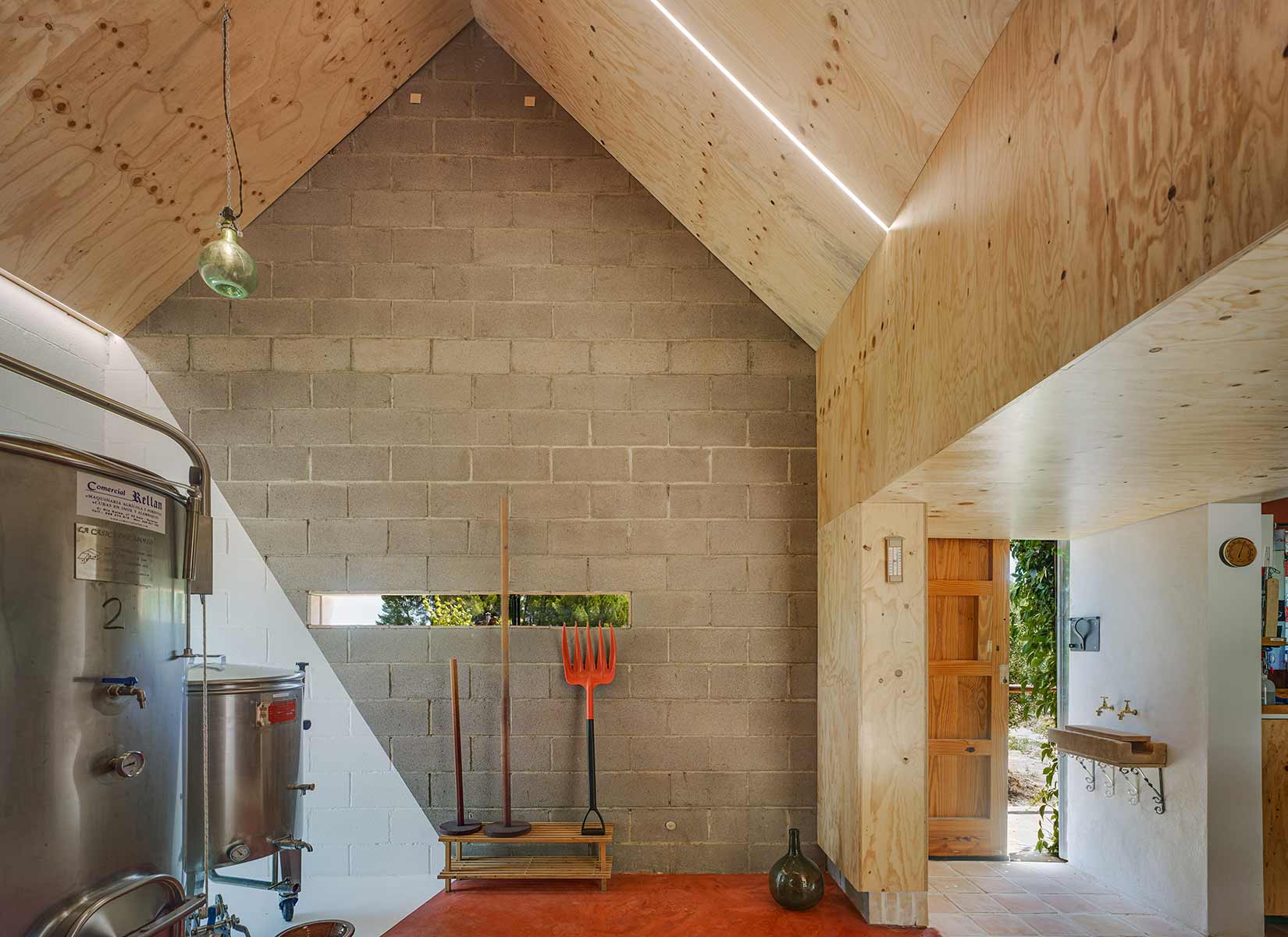
PHOTOS BY David Frutos
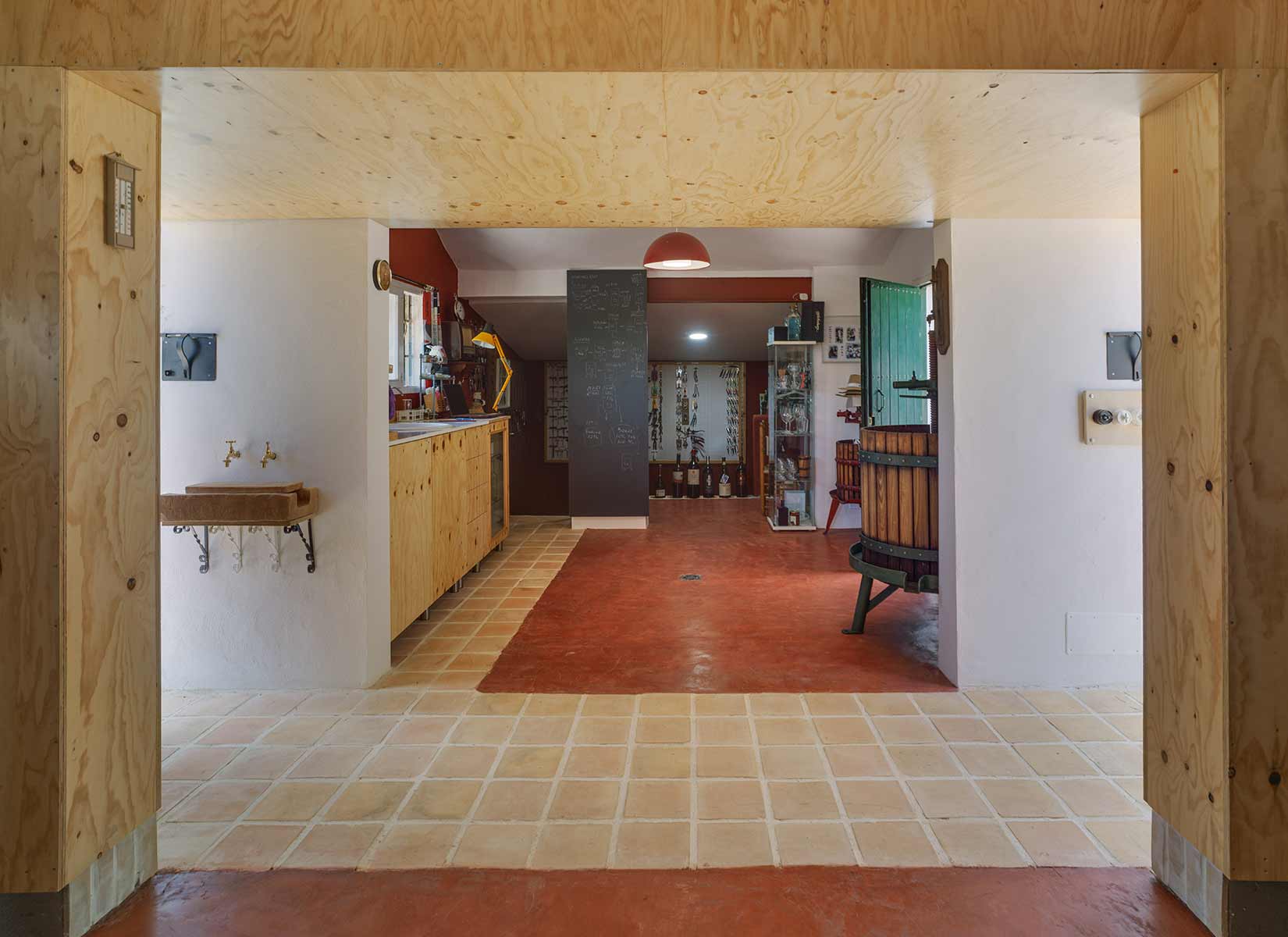
PHOTOS BY David Frutos
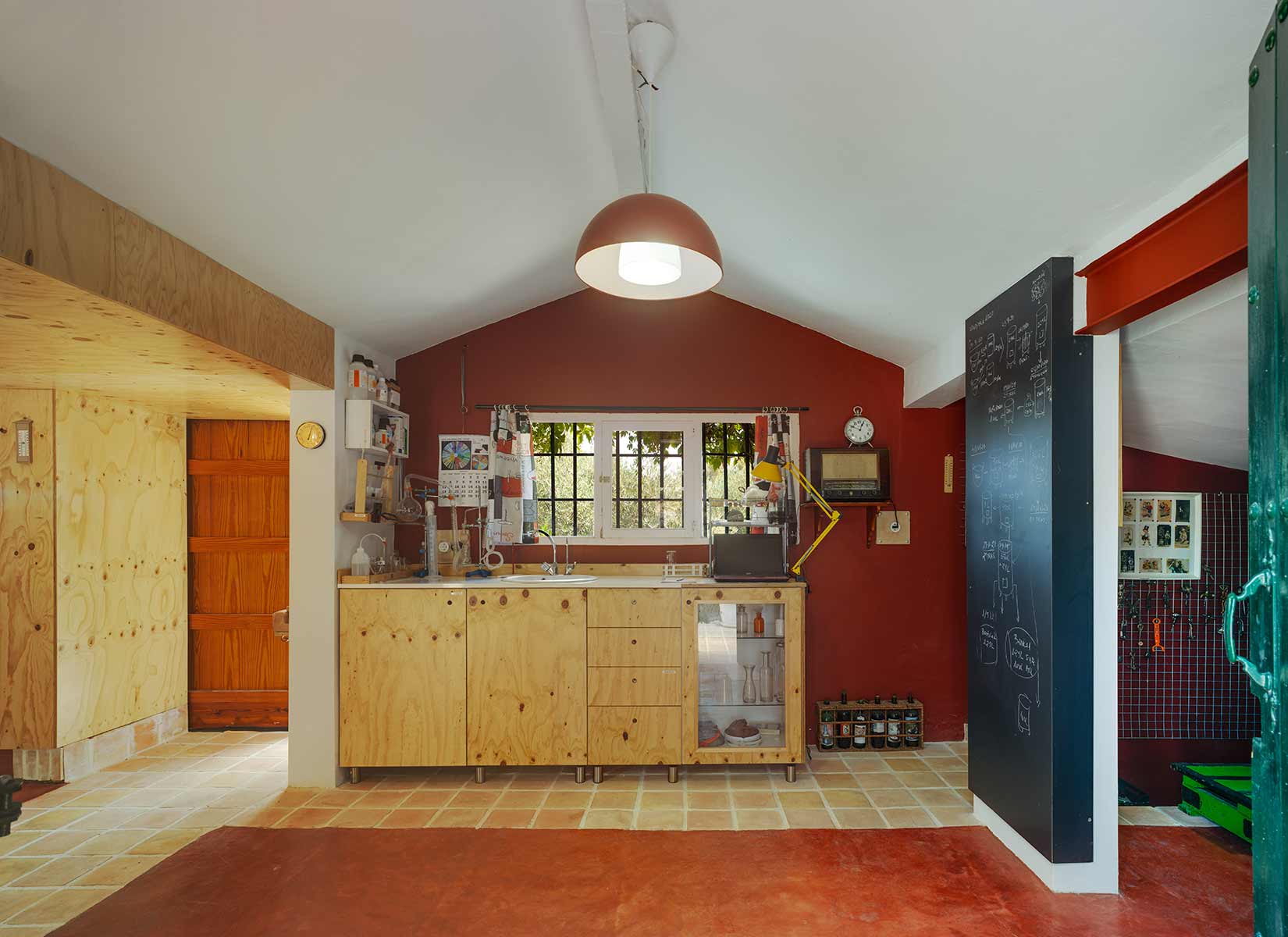
PHOTOS BY David Frutos
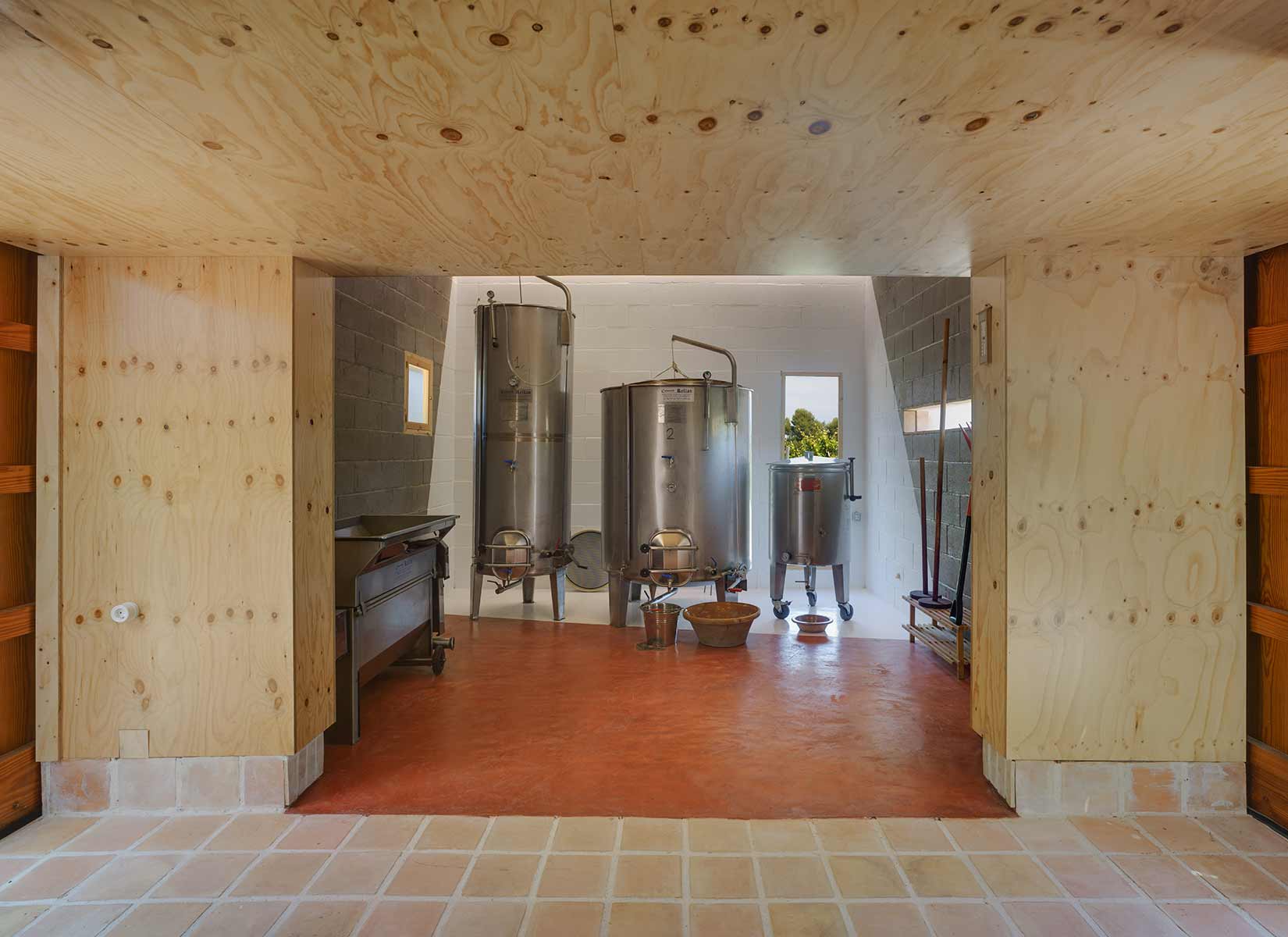
PHOTOS BY Arturo Martínez de Maya
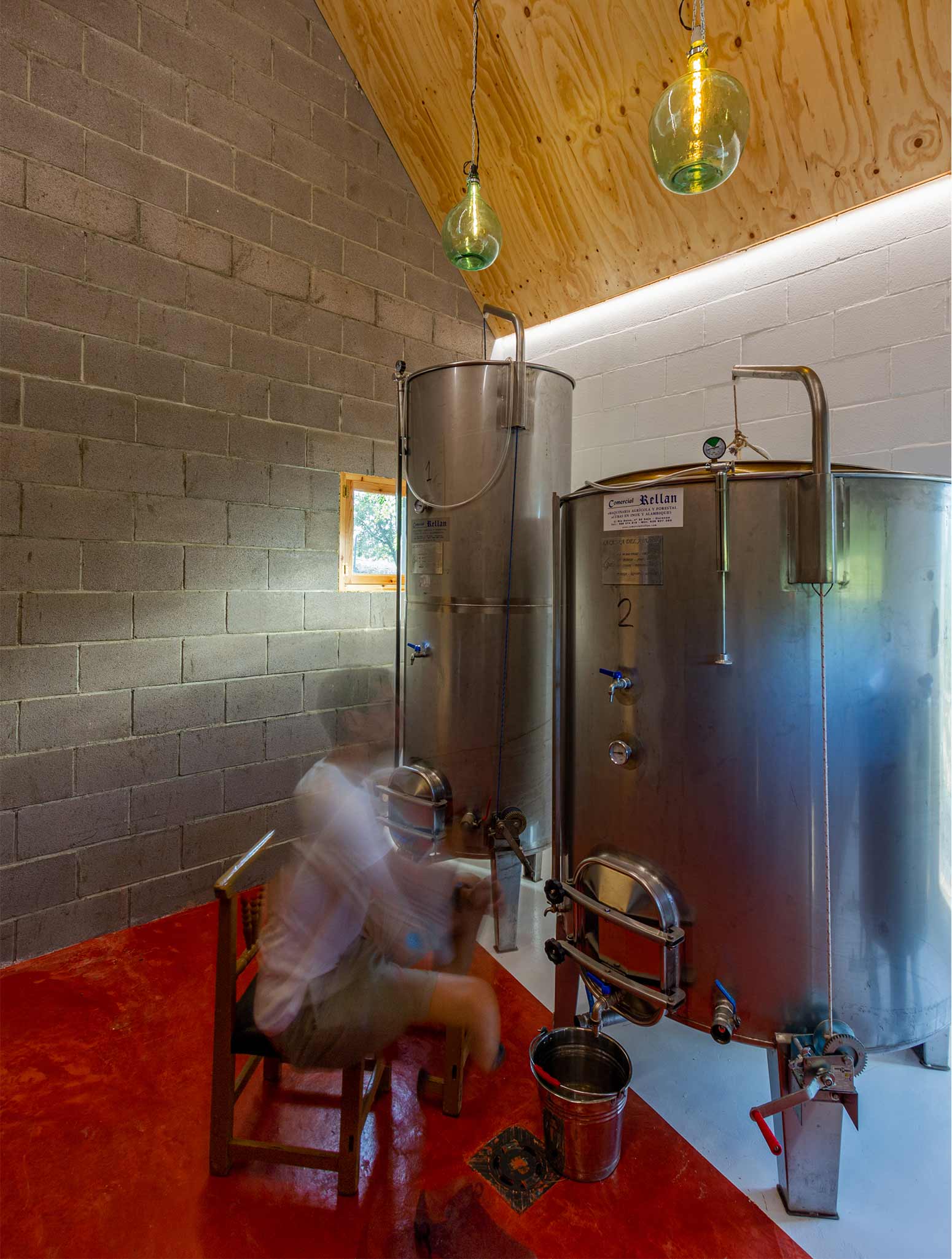
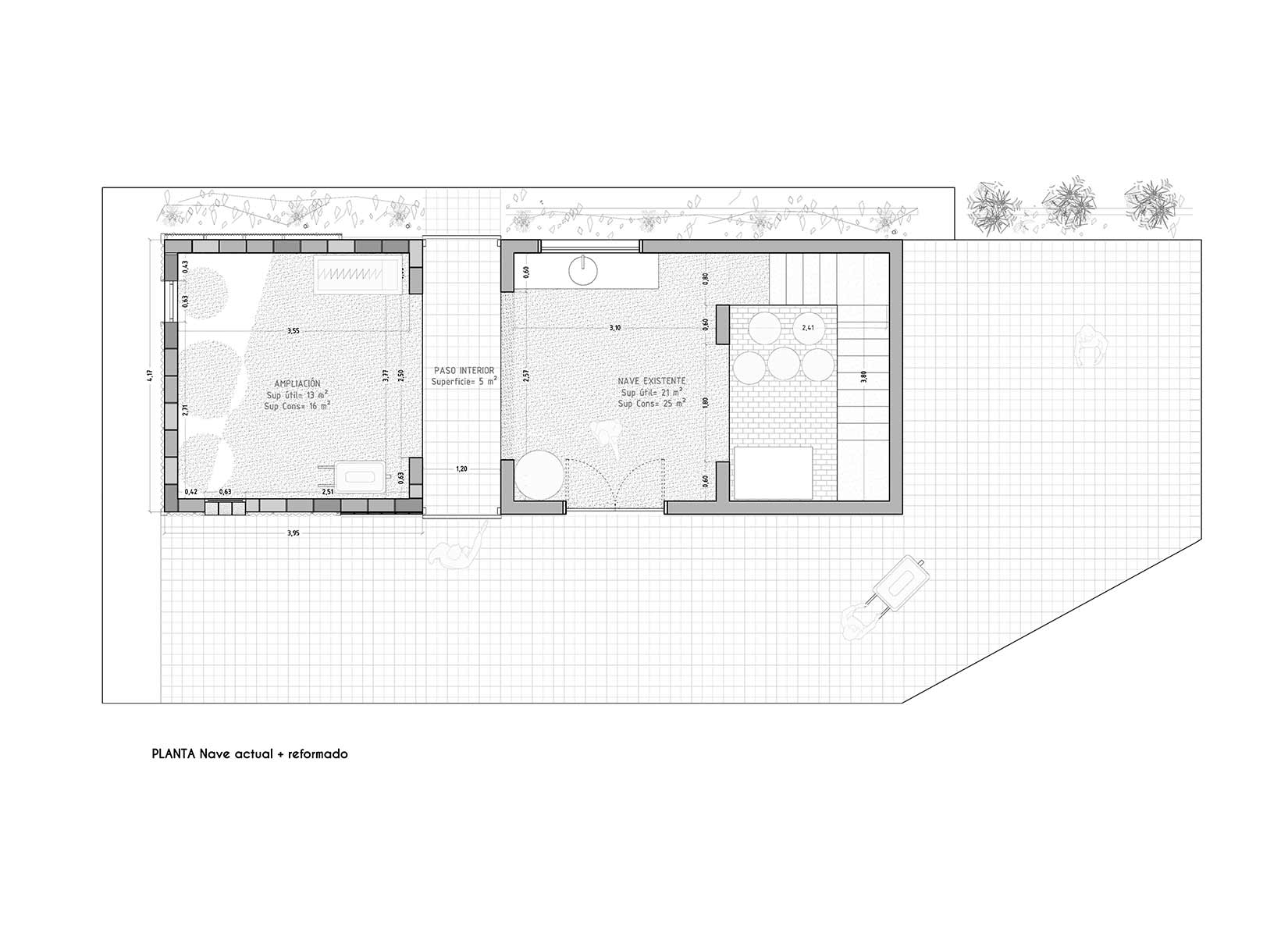
Project information
- Architect:Meec Arquitectos
- Location:Spain,
- Project Year:2021
- Photographer:Arturo Martínez de Maya,David Frutos
- Categories:Winery