
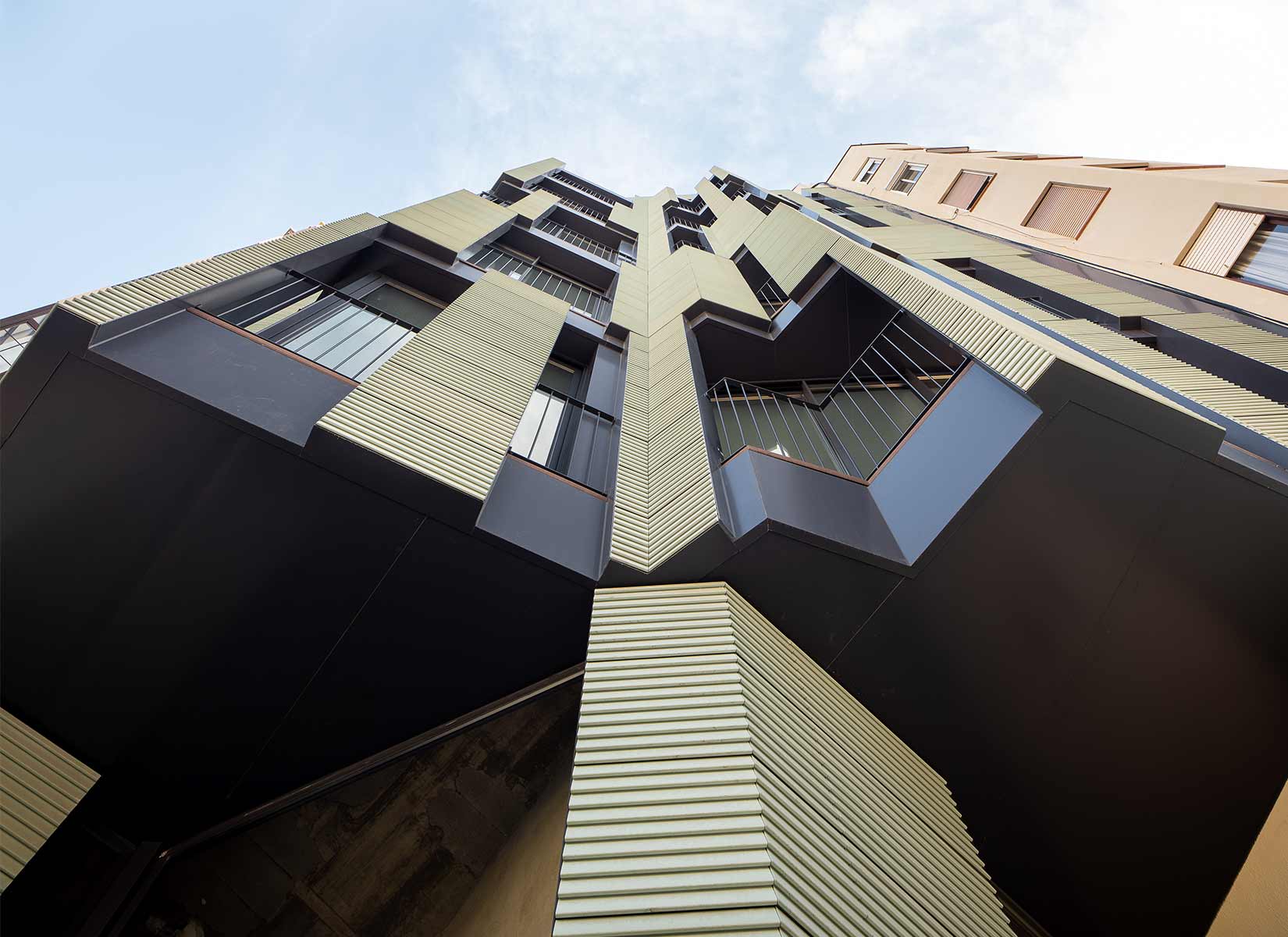
PHOTOS BY Filippo Poli Photography
Located in Barcelona’s dense Eixample quarter, erected in the early 20th century, Carrer de Nàpols occupies a prominent corner site with a singular 45-degree oblique floor plan. Conceived as vertical extension of the city in response to a limited ground area, it reflects the studio’s creative and pragmatic understanding of local planning policies and constraints, all-the-more in a city advocating for reduced density.
Intent on retaining a contextual essence, the local culture guides the material and aesthetic choices of the project, noticeable in particular on the façade. Circulating local restrictions for a classical, hierarchical floor division, the cladding of the multilayered façade – complementing windows with filtering panels – is folded in and out, reflecting Barcelona’s playful architecture, each through its very own, singular architectural language. Fixed over a first partly concealed window front, the terracotta panels of the Carrer de Nápols play with the color of the city’s traditional plaster façades, replacing them with beautifully crafted ceramics tiles instead. Continuously referencing the surrounding culture, Heim Balp expose a porous building, where visible French windows and hidden loggias coexist: a filter through which residents communicate with the rest of the city.
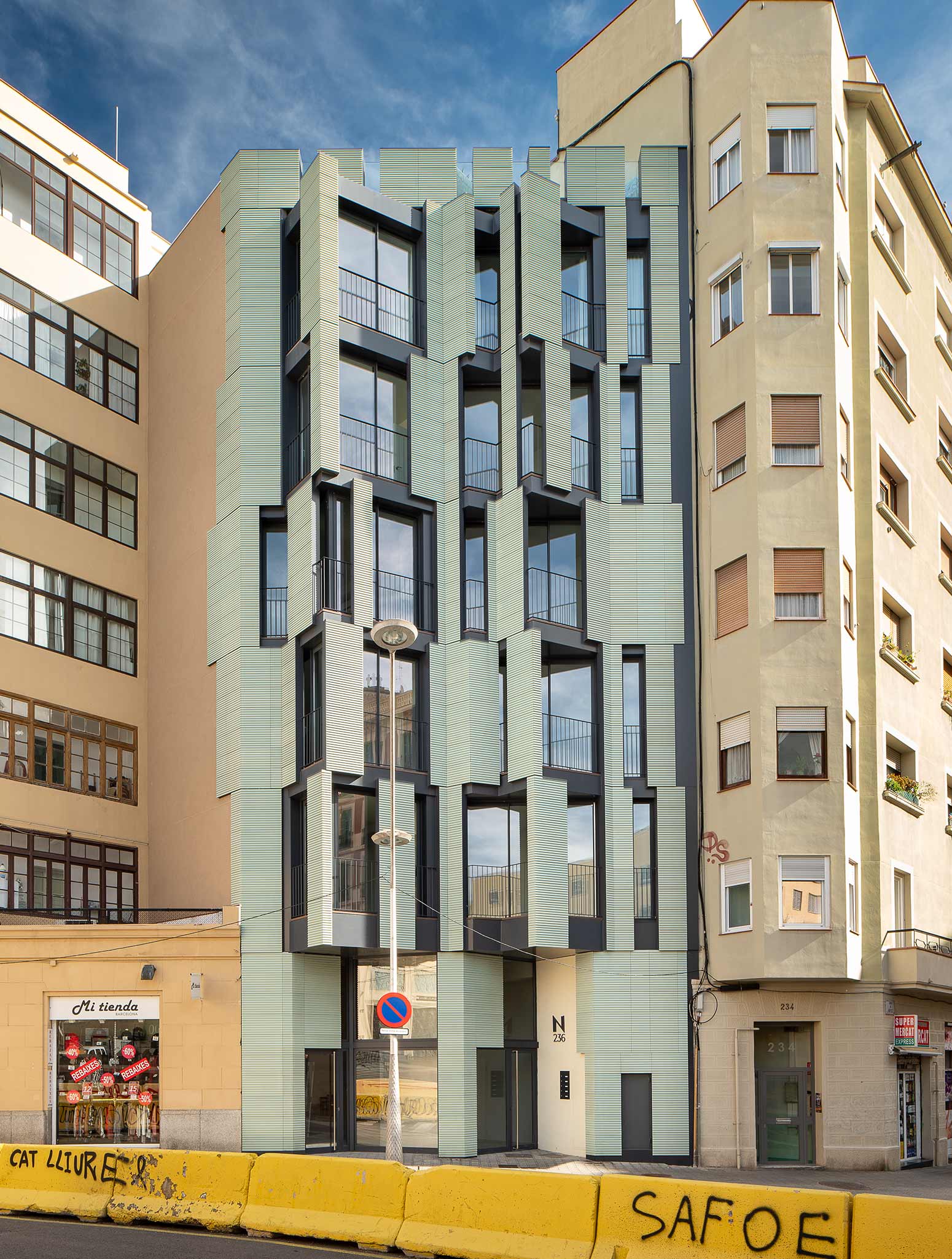
PHOTOS BY Filippo Poli Photography
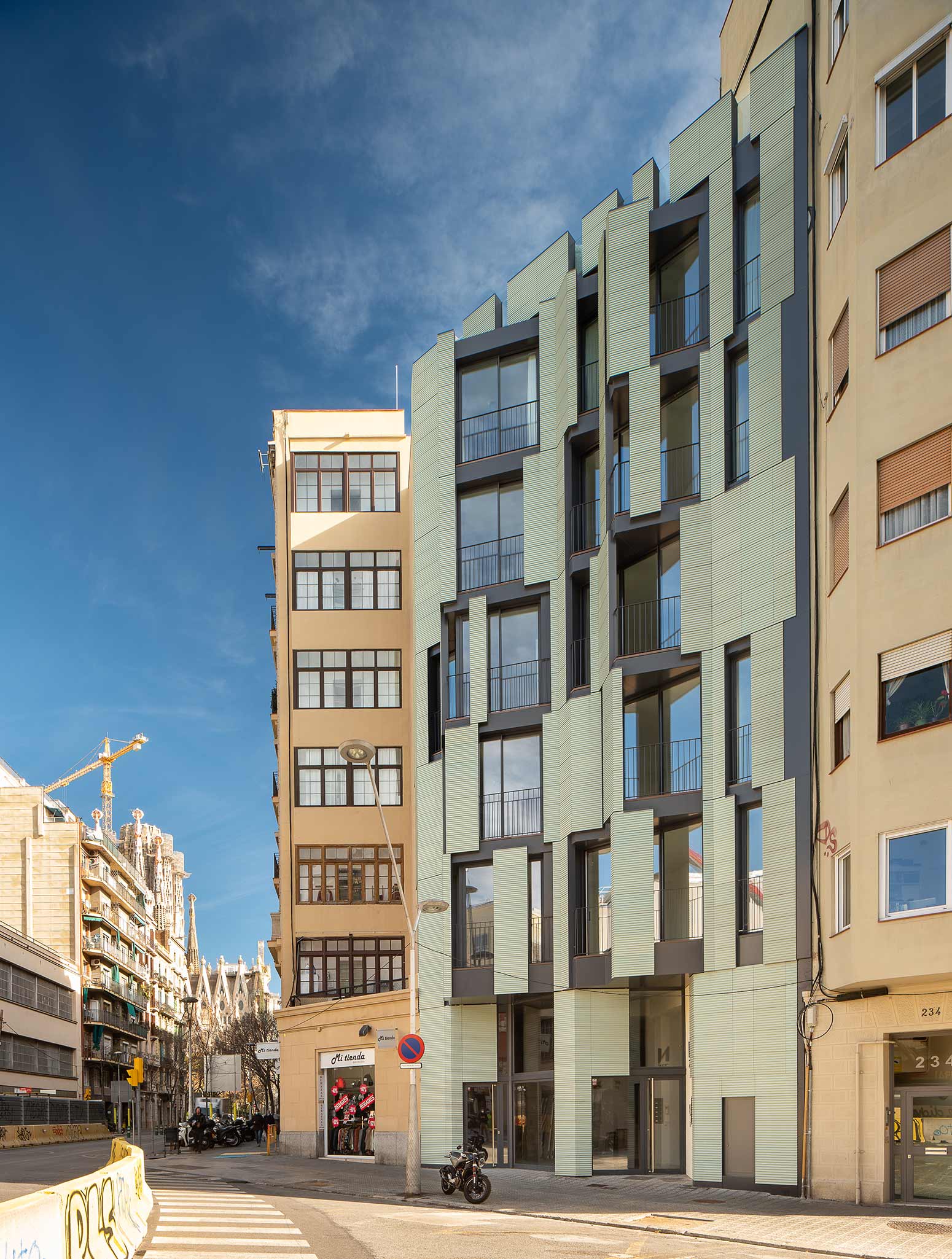
PHOTOS BY Filippo Poli Photography
Its design is conceived as an inherently mixed-use space, allowing for a plurality of functions to cohabit. Building on their experience of Berlin’s urban revival in the 1990s, during which they founded and managed DELI – a 1,000-square-meter warehouse-turned-alternative event space for creative interventions and social exchange – Heim and Balp consider the building as rife with spatial possibilities. In this case, fostering the notion of community while responding to the limited size of the individual units, they turn shared spaces into a common resource, distributing communal spaces throughout the building.
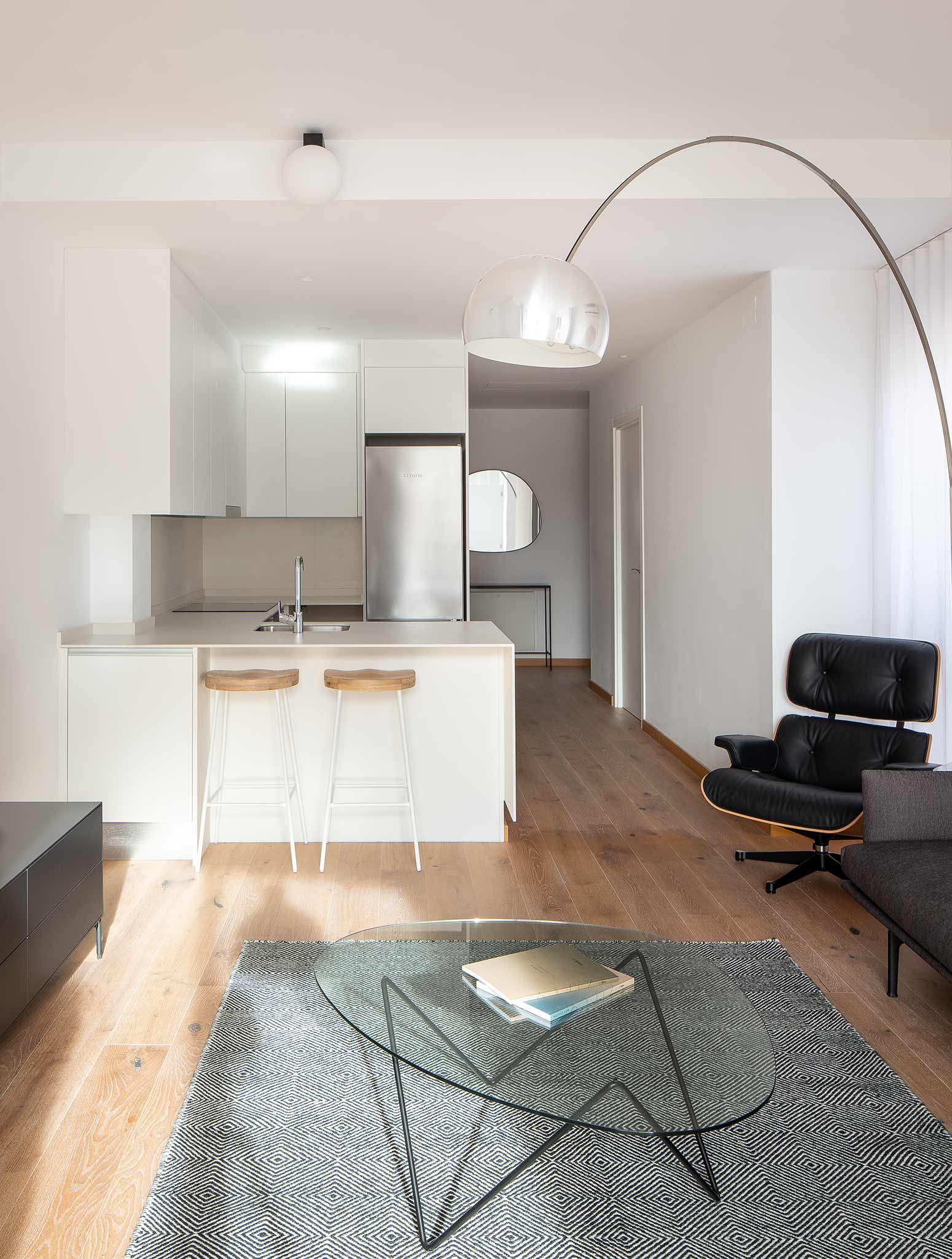
PHOTOS BY Filippo Poli Photography
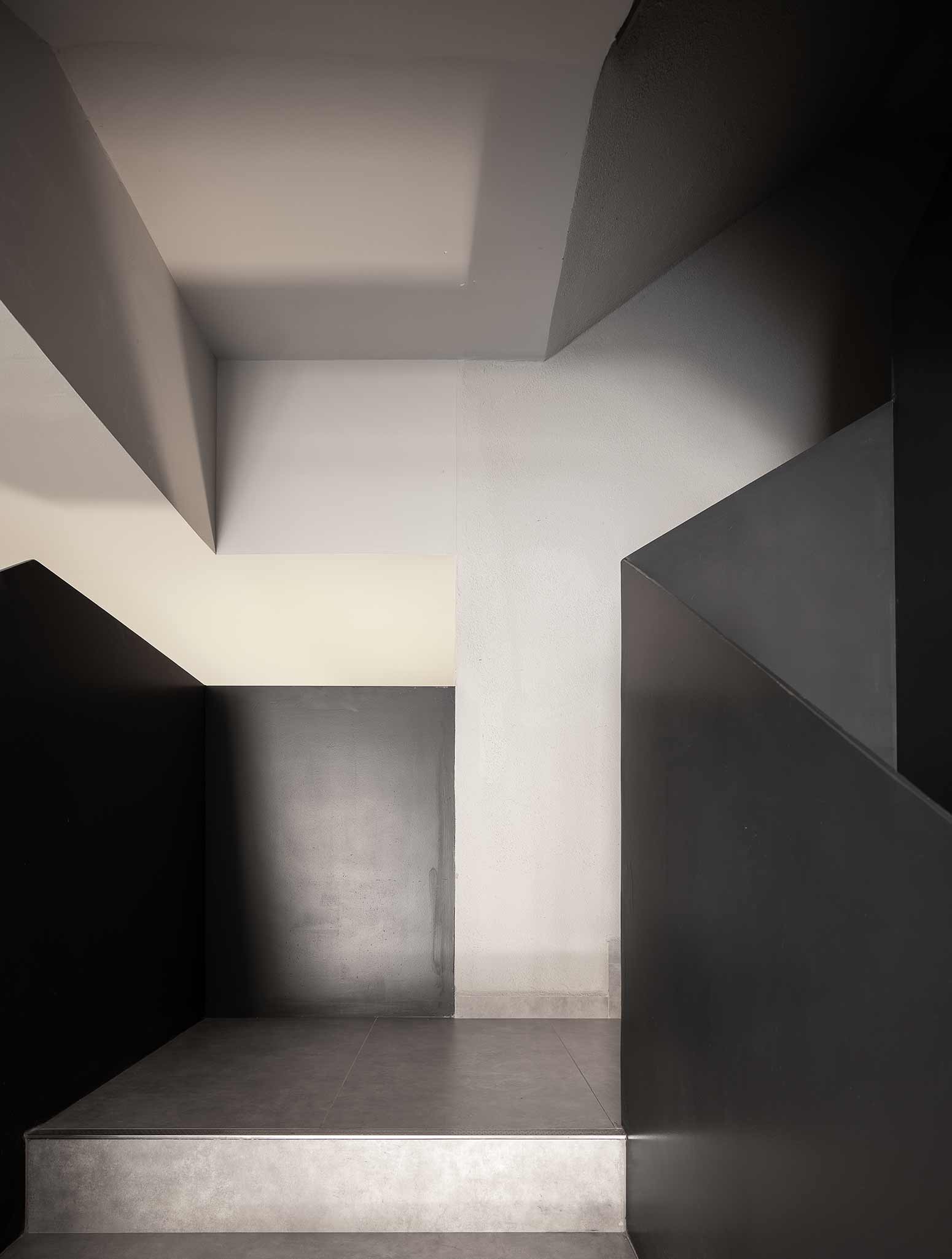
PHOTOS BY Filippo Poli Photography
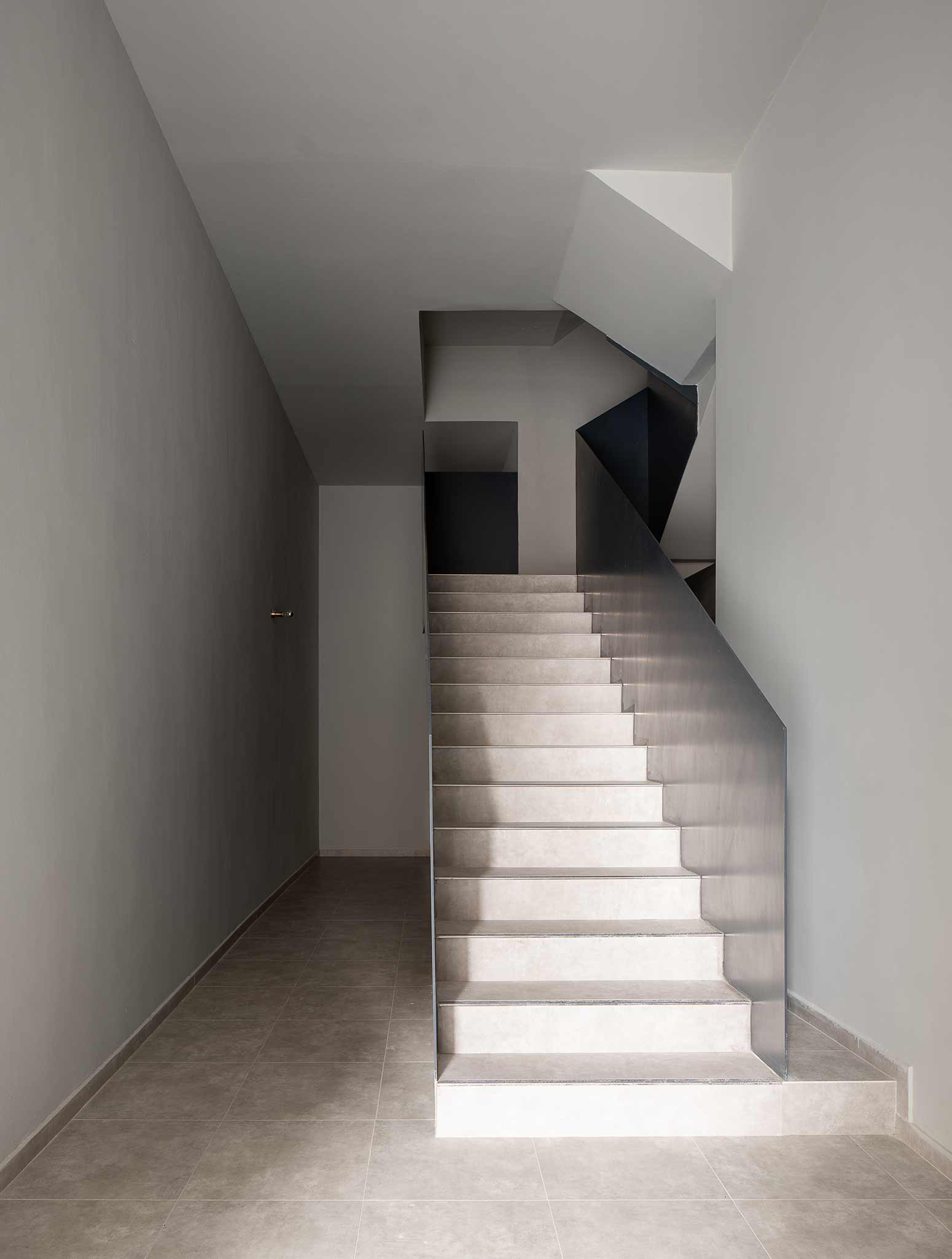
PHOTOS BY Filippo Poli Photography
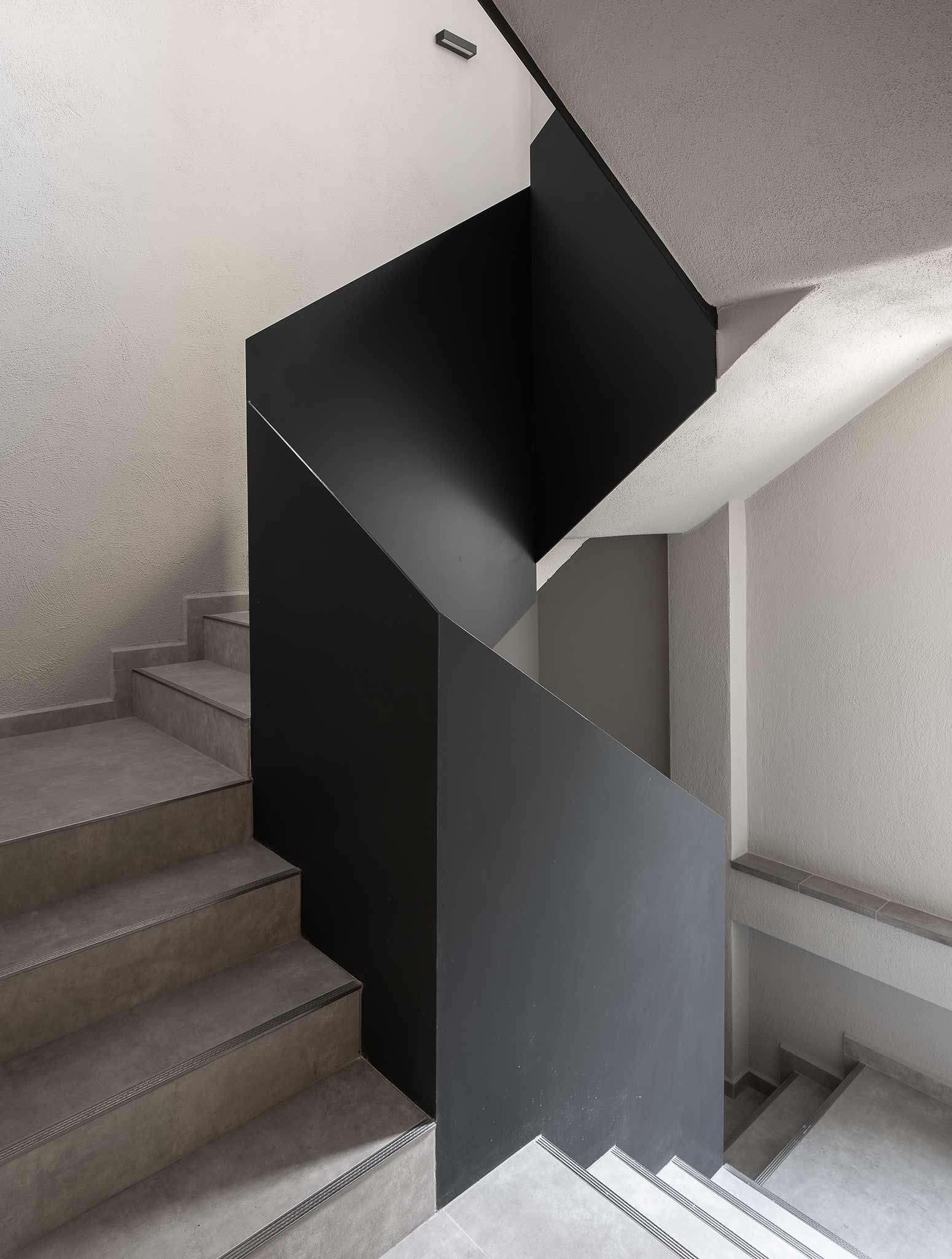
PHOTOS BY Filippo Poli Photography
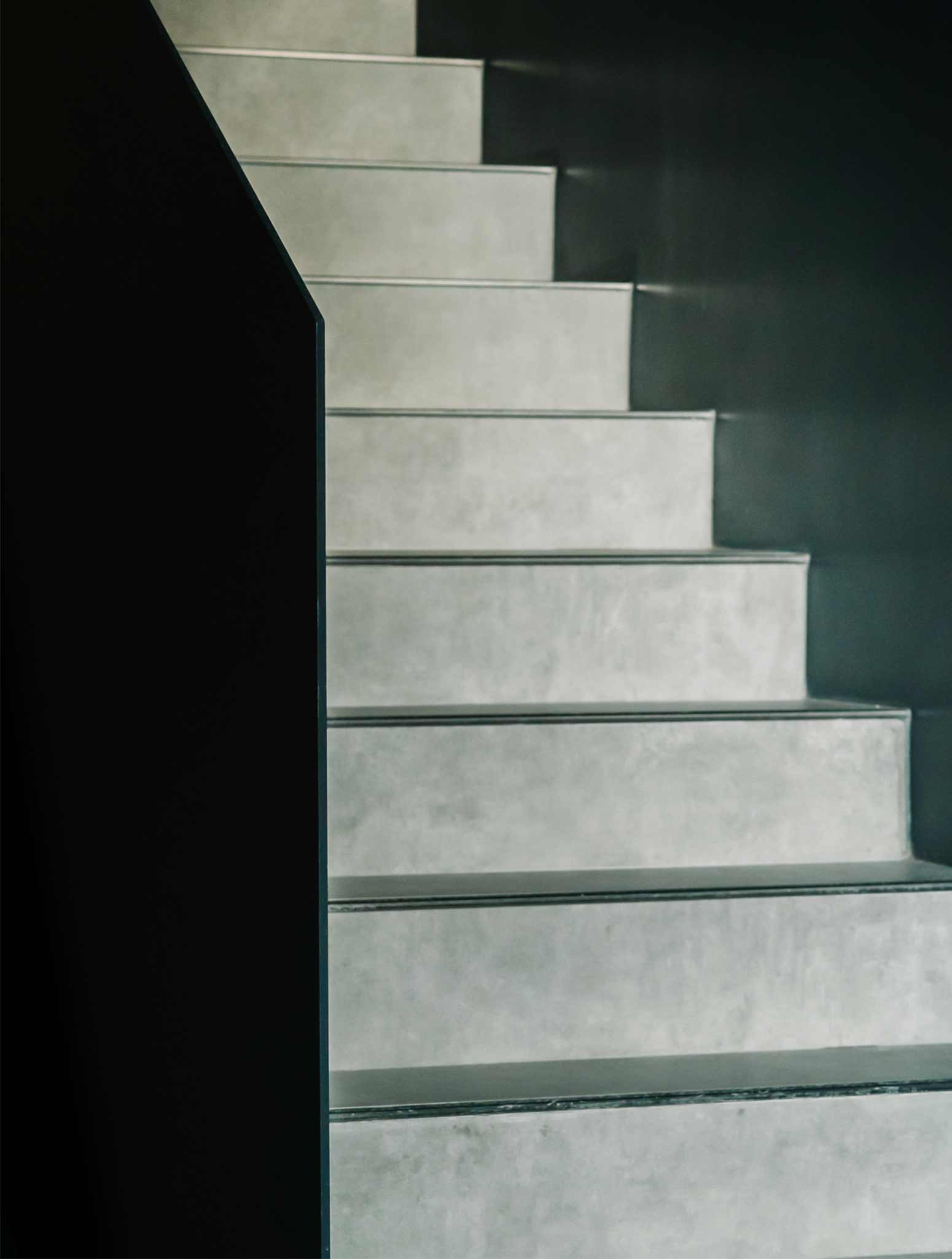
PHOTOS BY Filippo Poli Photography
Collaborators: Ben Goldstein; Andreia Martins; Cecilia Samà; Lia Janela; Federica Carletto; in collaboration with Derryk Dettinger Arquitecte.
Project information
- Architect:Heim Balp Architects
- Location:Spain,
- Project Year:2021
- Photographer:Filippo Poli Photography
- Categories:Residential