
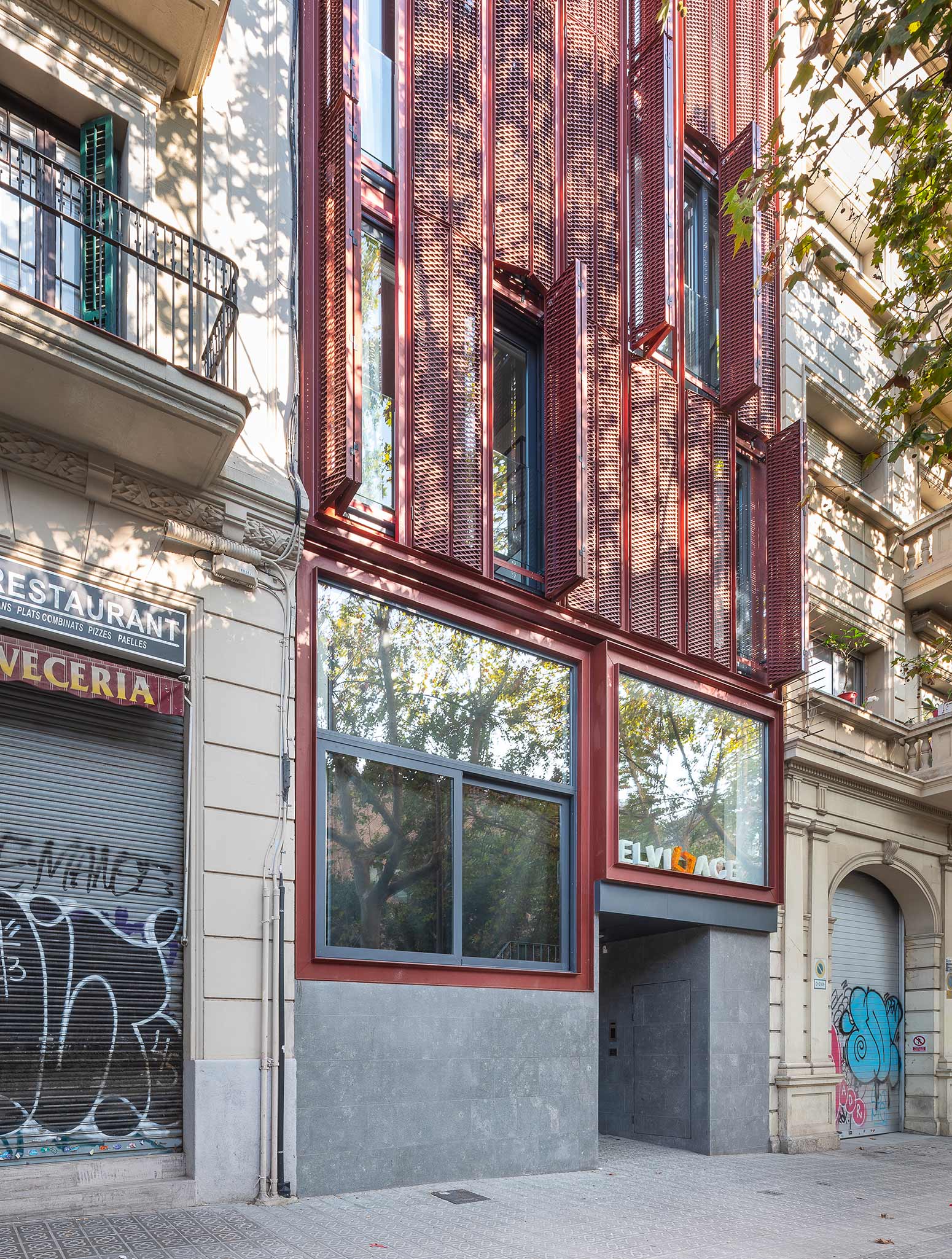
PHOTOS BY Filippo Poli Photography
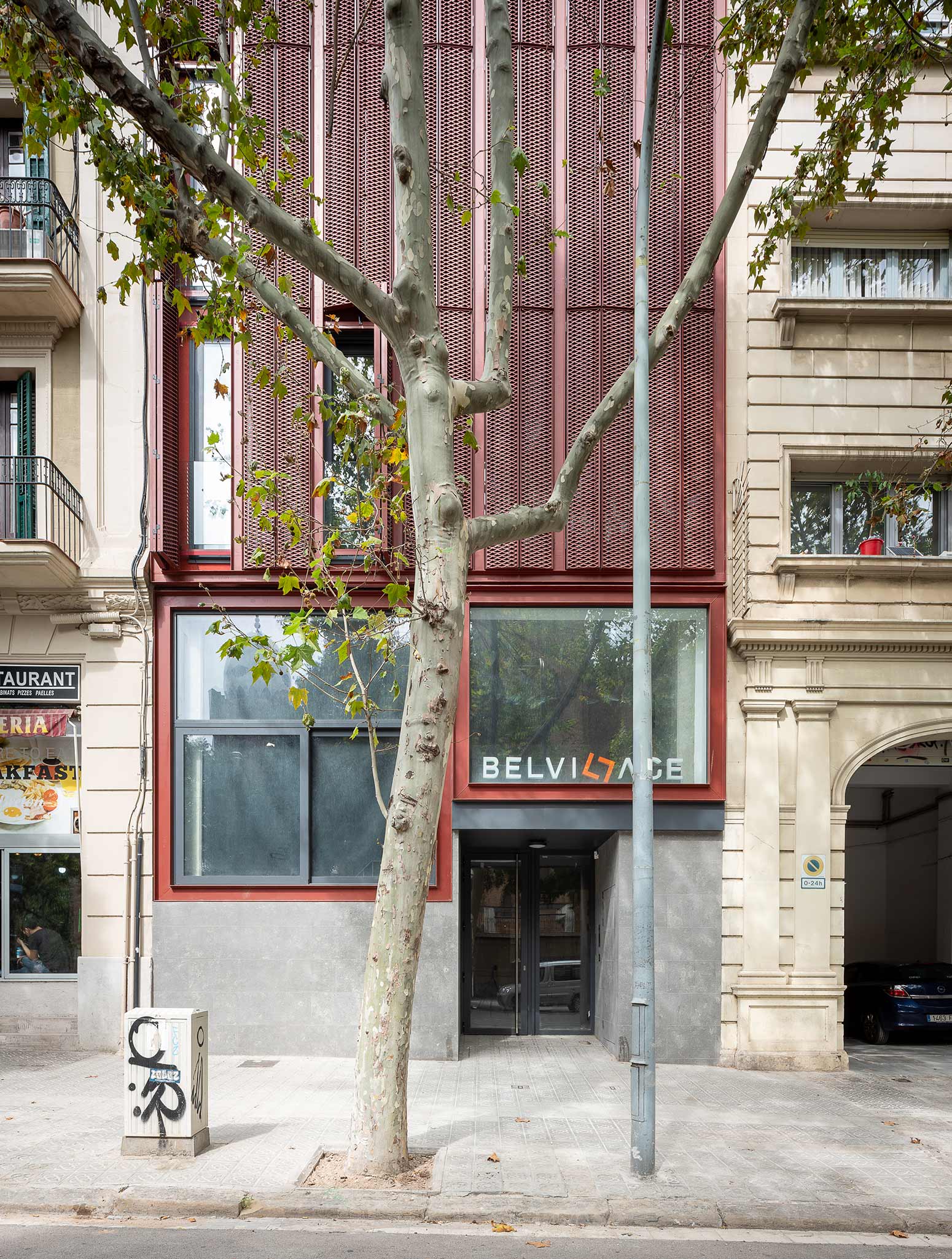
PHOTOS BY Filippo Poli Photography
Located in Barcelona’s dense Eixample quarter, erected in the late 19th, Carrer de la Diputació is situated on a 7.5-meter-wide and 28-meter-deep site, entirely covered by the building. Conceived as vertical extensions of the city in response to a limited ground area, it reflects the studio’s creative and pragmatic understanding of local planning policies and constraints, all-the-more in a city advocating for reduced density.
Intent on retaining a contextual essence, the local culture guides the material and aesthetic choices of the project, noticeable in particular on the façade. Circulating local restrictions for a classical, hierarchical floor division, the cladding of the multilayered façade – complementing windows with filtering panels – is folded in and out, reflecting Barcelona’s playful architecture, each through its very own, singular architectural language. At Carrer de la Diputació, the hybrid façade is clad with openable red stretch steel panels, boldly calling to the brick colors of the historic Plaza de Toros. Set vertically, they extend upwards, emphasizing the verticality of the slim building while serving protection from sun and glare.
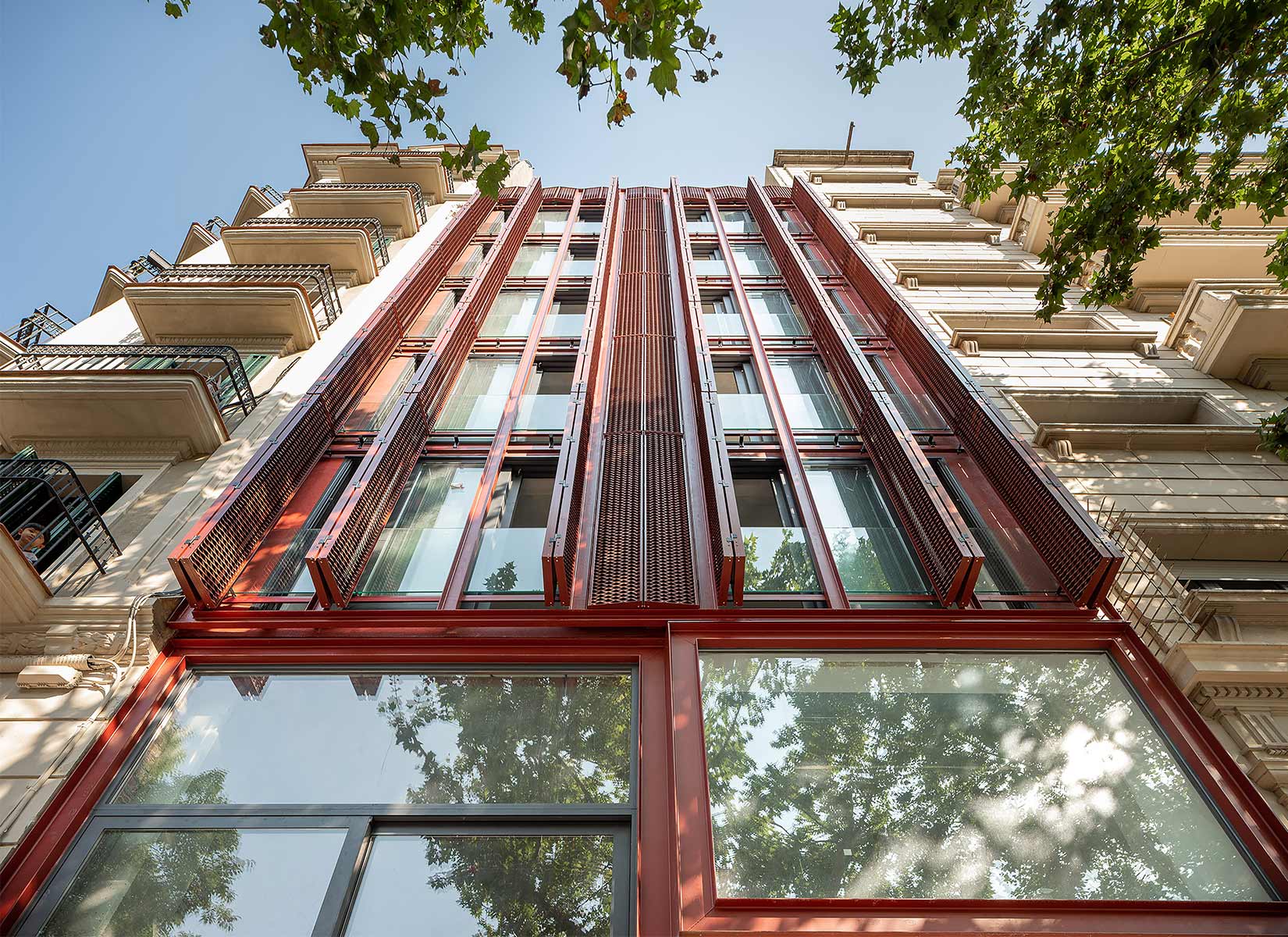
PHOTOS BY Filippo Poli Photography
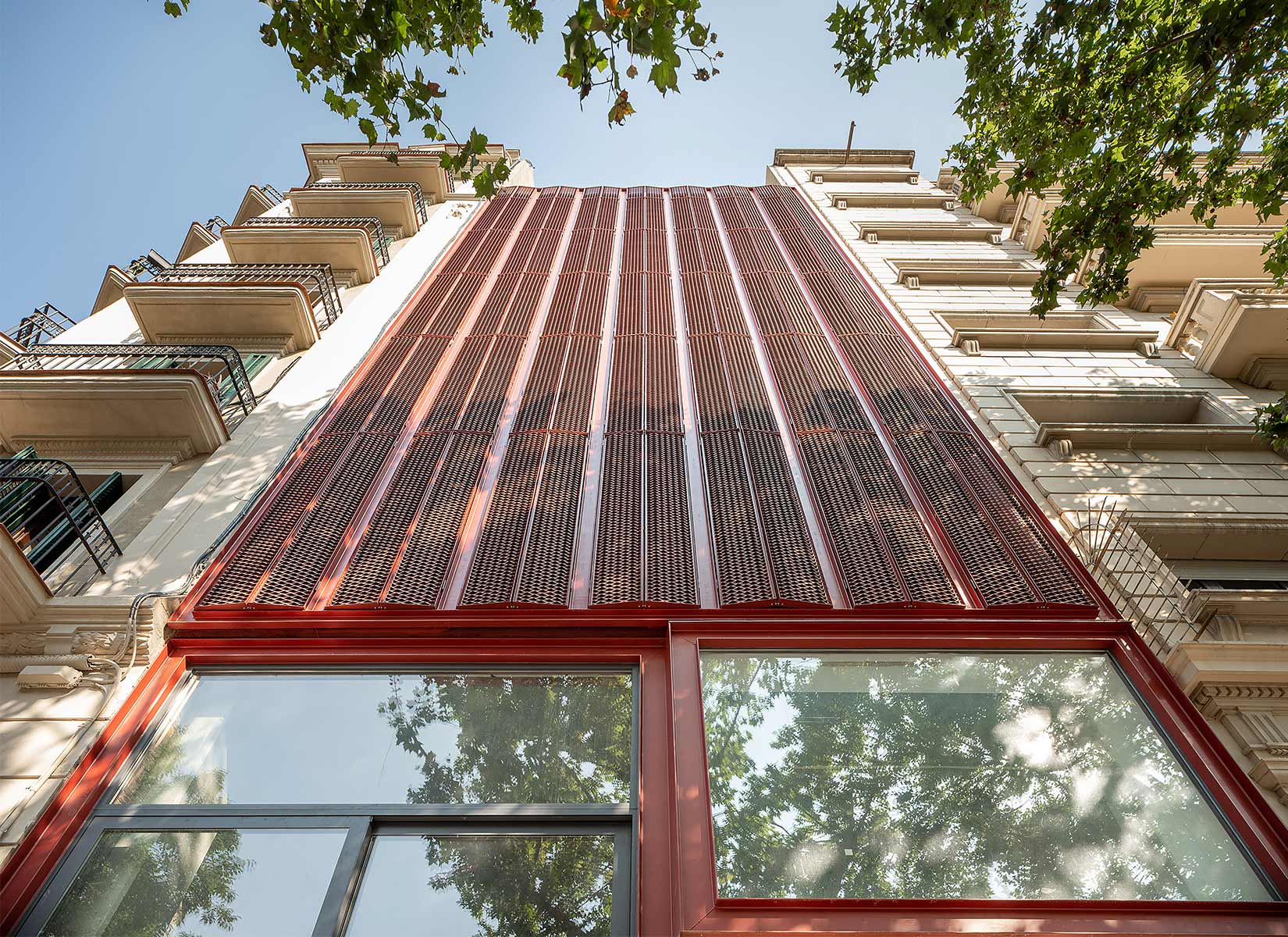
PHOTOS BY Filippo Poli Photography
Its design is conceived as an inherently mixed-use space, allowing for a plurality of functions to cohabit. Building on their experience of Berlin’s urban revival in the 1990s, during which they founded and managed DELI – a 1,000-square-meter warehouse-turned-alternative event space for creative interventions and social exchange – Heim and Balp consider the building as rife with spatial possibilities.
In this case, fostering the notion of community while responding to the limited size of the individual units, it turns shared spaces into a common resource, distributing communal spaces throughout the building. At la Diputació, the main common area is the basement, equipped with a kitchen and a shared laundry room, as well as leisure and work areas. The other two, a mezzanine and large rooftop space, open onto the luminous atrium, the facing street, and over the rest of the city. Based on mobility and connectivity, the resulting designs act as intelligible contemporary urban living spaces.
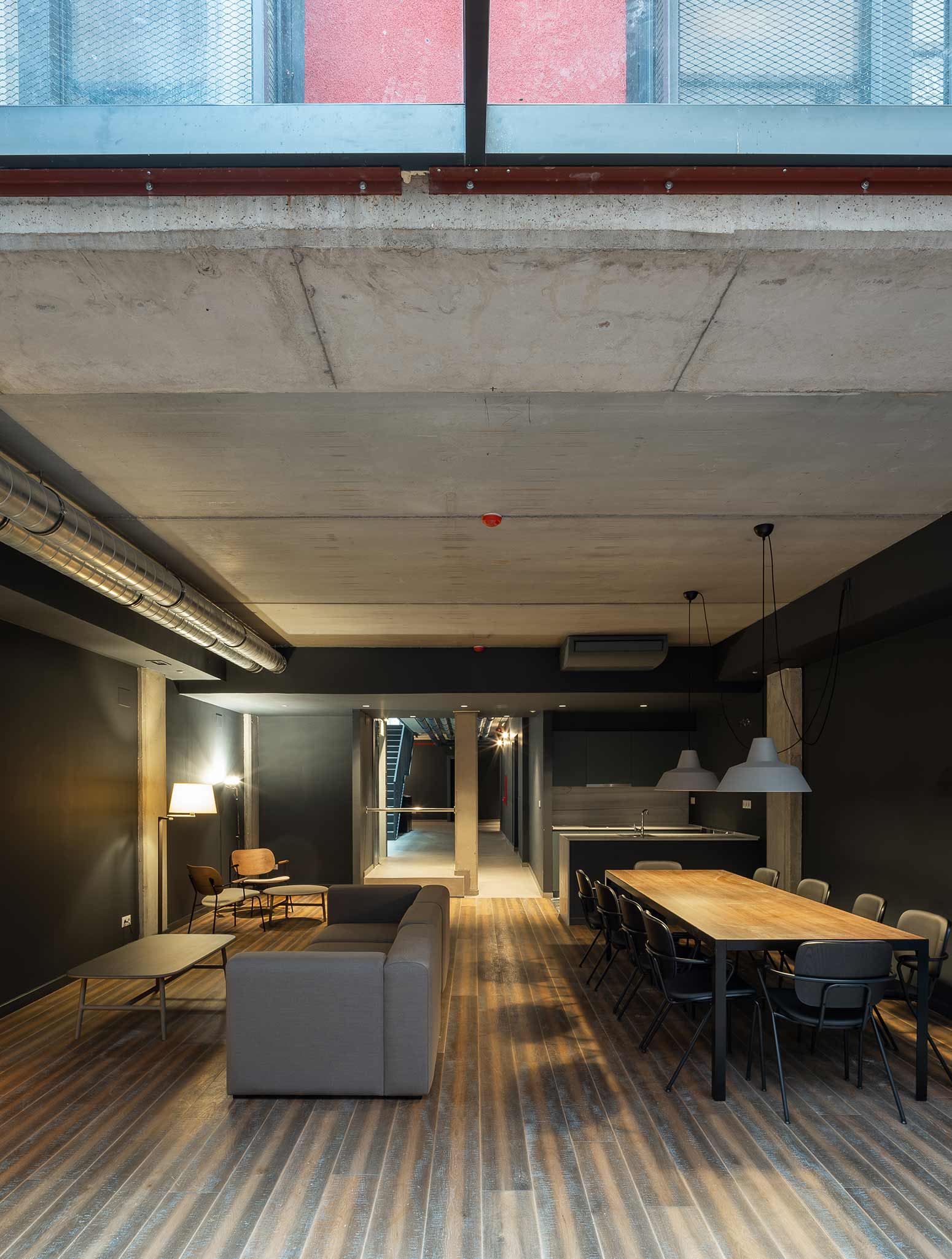
PHOTOS BY Filippo Poli Photography
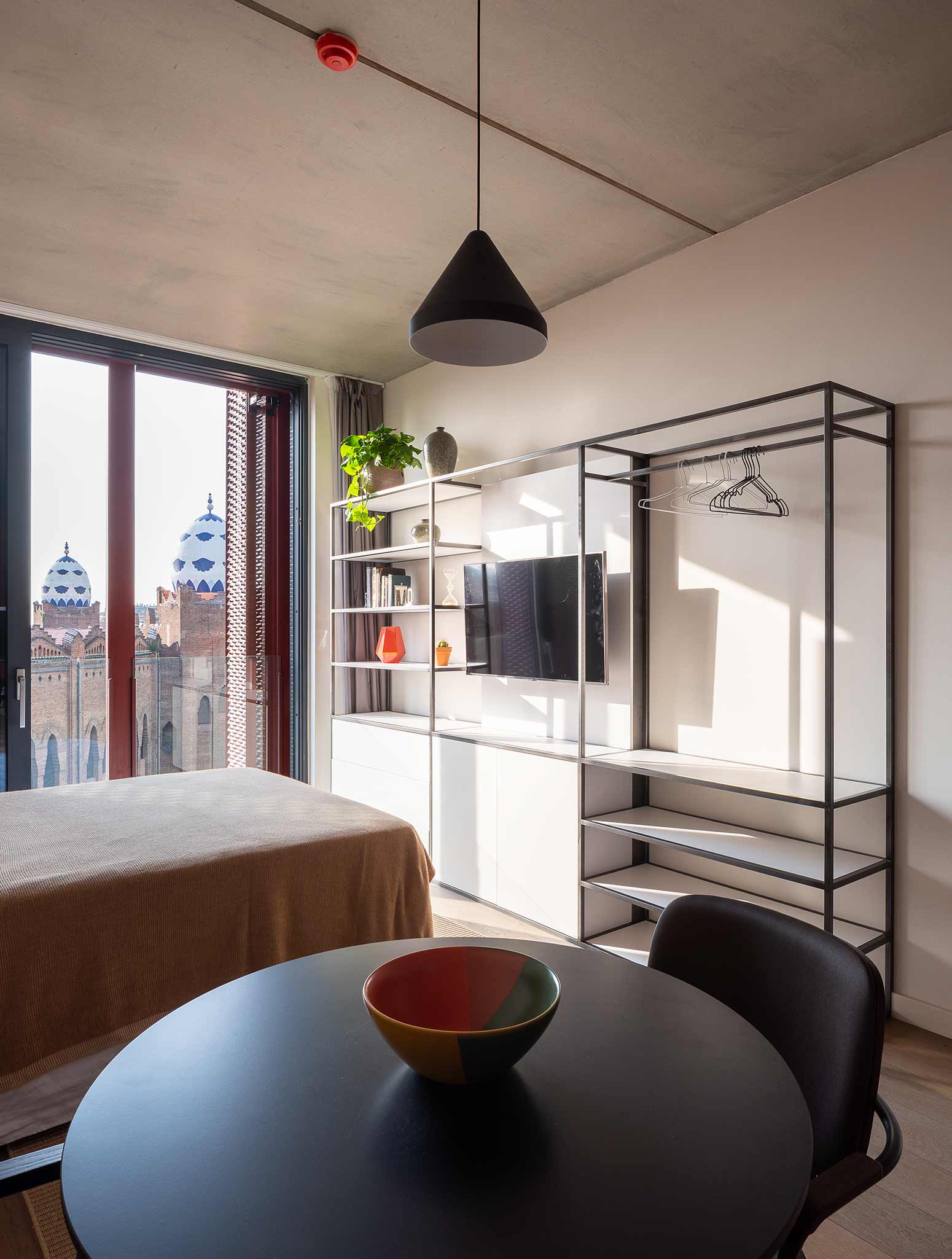
PHOTOS BY Filippo Poli Photography
Collaborators: Ben Goldstein; Sara Brysch; Andreia Martins; Tommaso Petrucci; Giordana Ghinzani; Derryk Dettinger Arquitecte.
Project information
- Architect:Heim Balp Architects
- Location:Spain,
- Project Year:2021
- Photographer:Filippo Poli Photography
- Categories:Residential