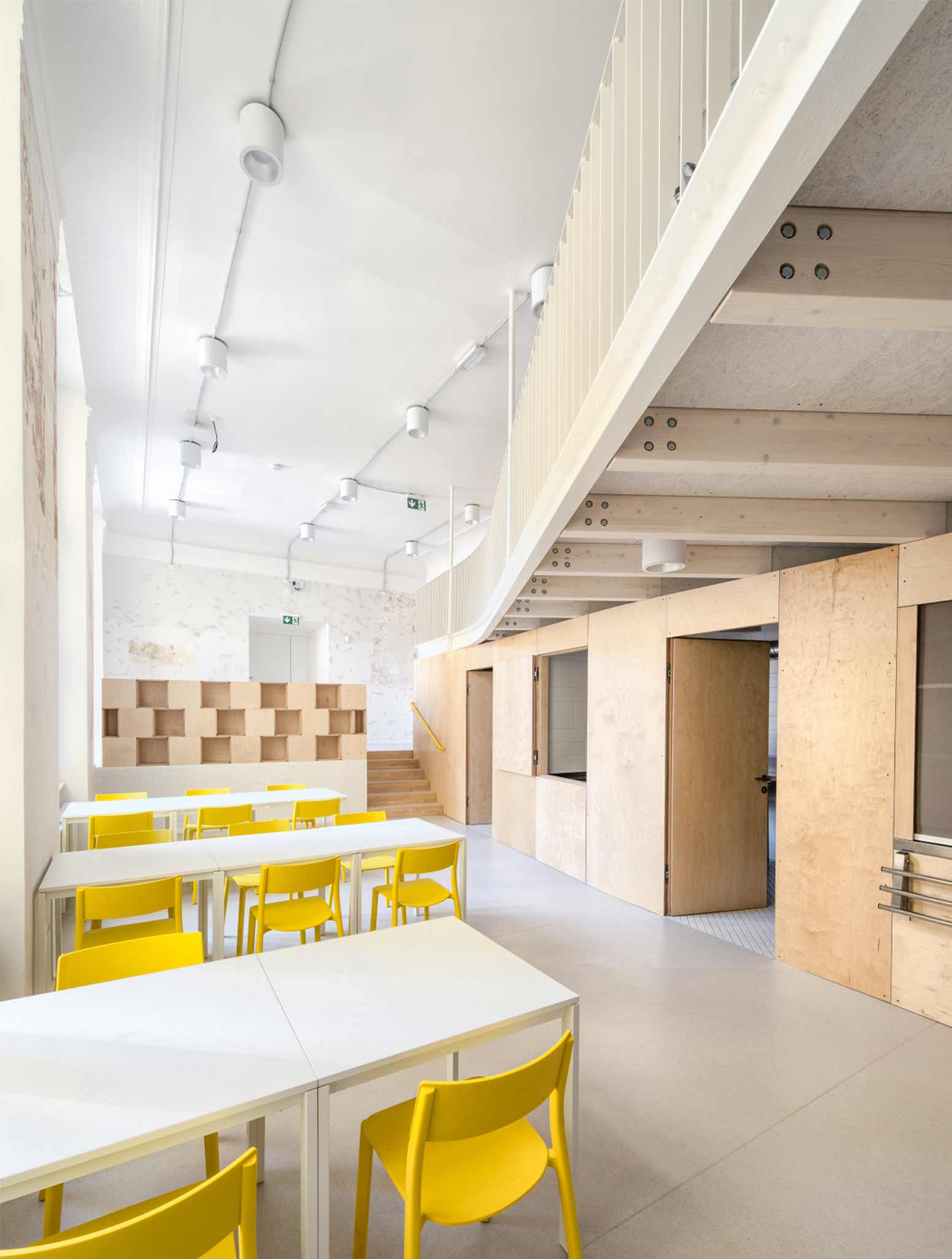
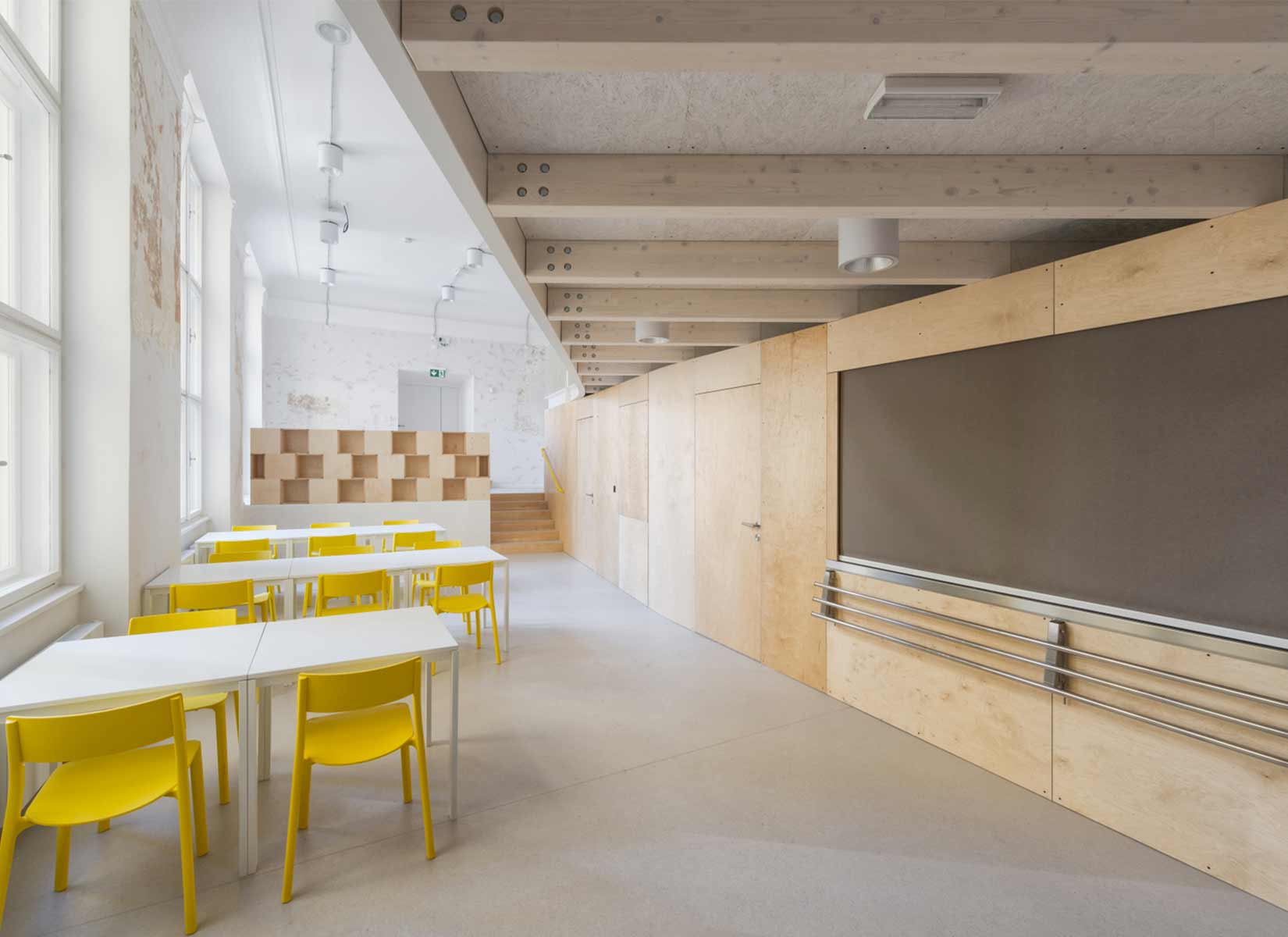
PHOTOS BY Tomáš Loutocký
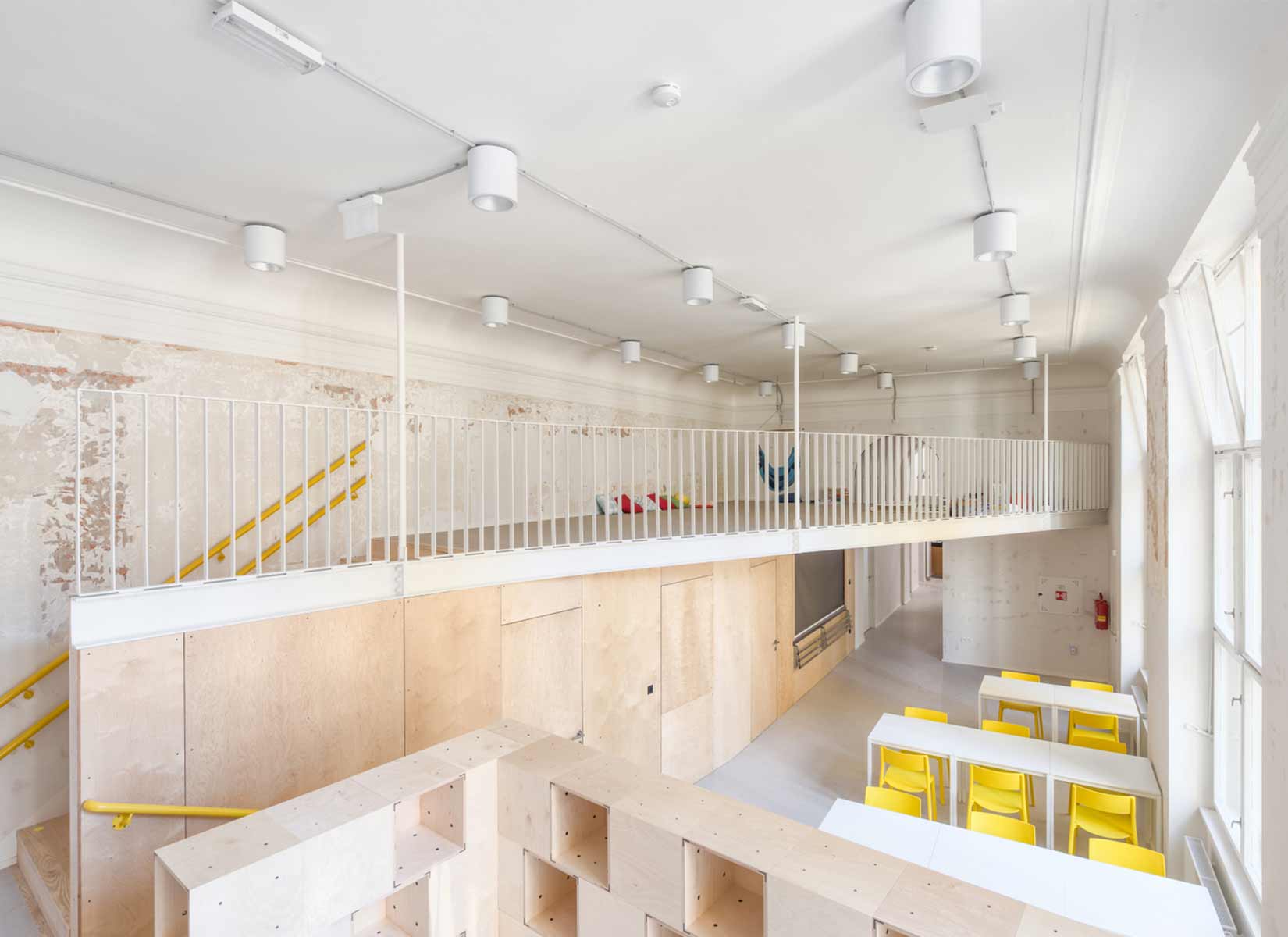
PHOTOS BY Tomáš Loutocký
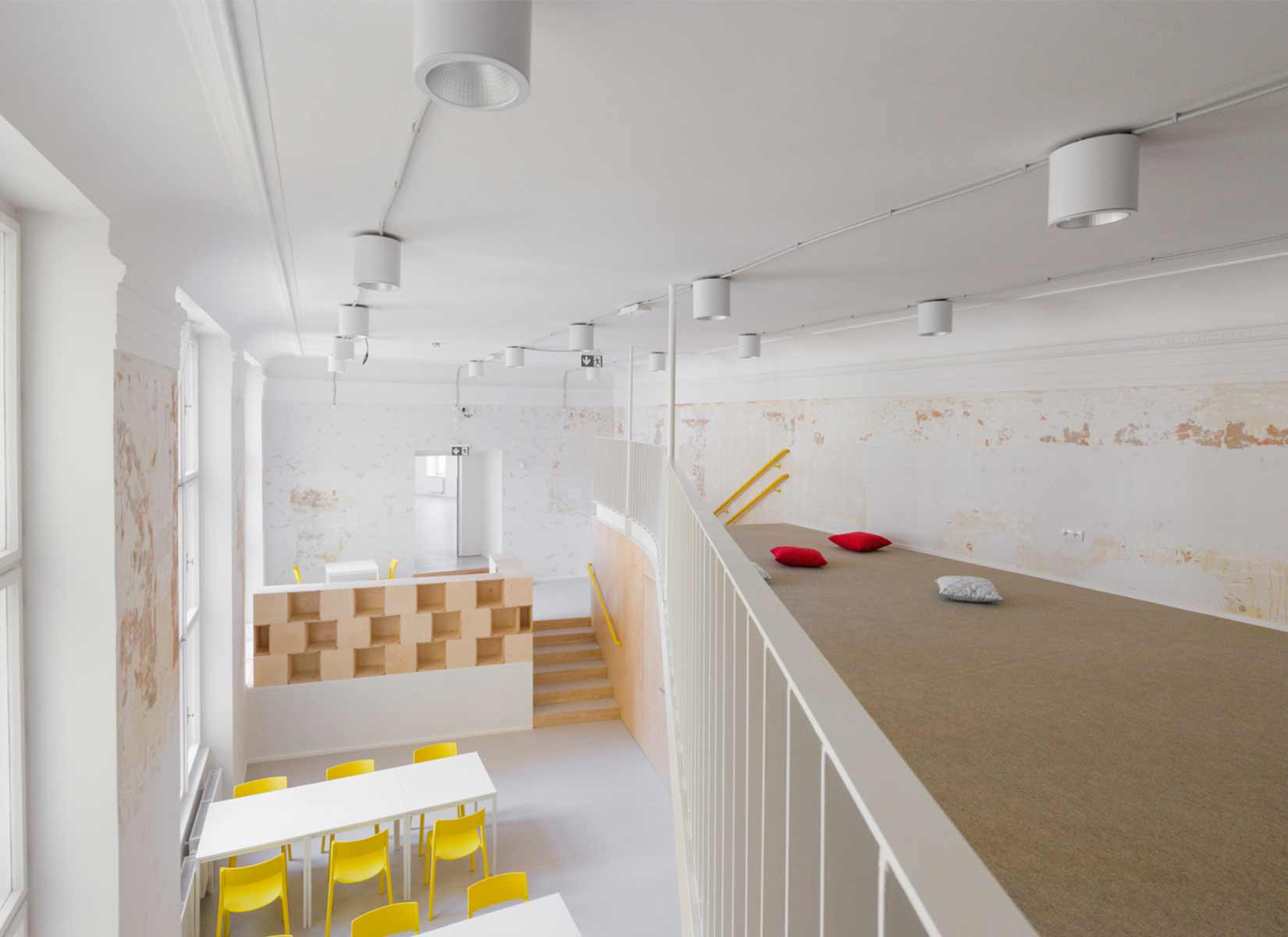
PHOTOS BY Tomáš Loutocký
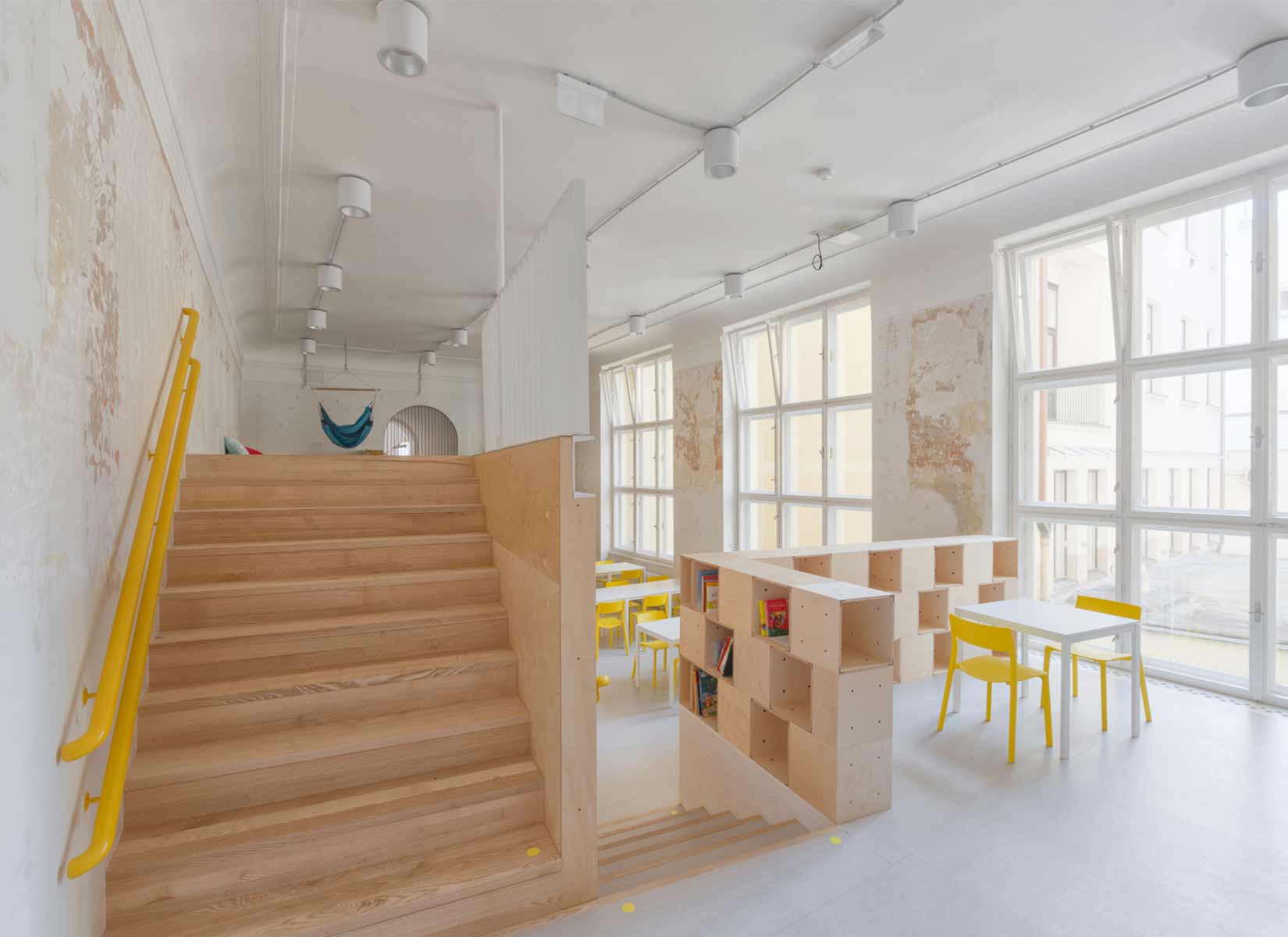
PHOTOS BY Tomáš Loutocký
An innovative elementary school that responds to current trends in pedagogy and child psychology. We were asked to design a space where children´s creativity would not be limited. The school is located in the historical space in the very heart of the city centre, meters away from the Holy Trinity Column which is on UNESCO´s world heritage list. Such prominent location is very unusual for a school; there used to be a representative café in the past. Nowadays, the location does not offer many parking options and the inner space is defined by the main square’s building’s limited proportions.
Entry space is followed by the locker room and main bathrooms for the pupils. Light staircase leads into the teachers’ facilities. The central room, overlooking the historical square, is facing the south. Therefore, plenty of natural light is entering this variable space, which can be turned into two separate rooms with the use of the curtains. Classrooms facing the north side offer the view of the gothic church of St. Moritz. There are three static rooms with complementing bathrooms.Variable hall, that is connected to the elevator, offers a variety of uses, for example dining room, school club, after school activities, theatre or screening room. Here, the delivered meals are also prepared for serving and extra furniture as well as props are stored.
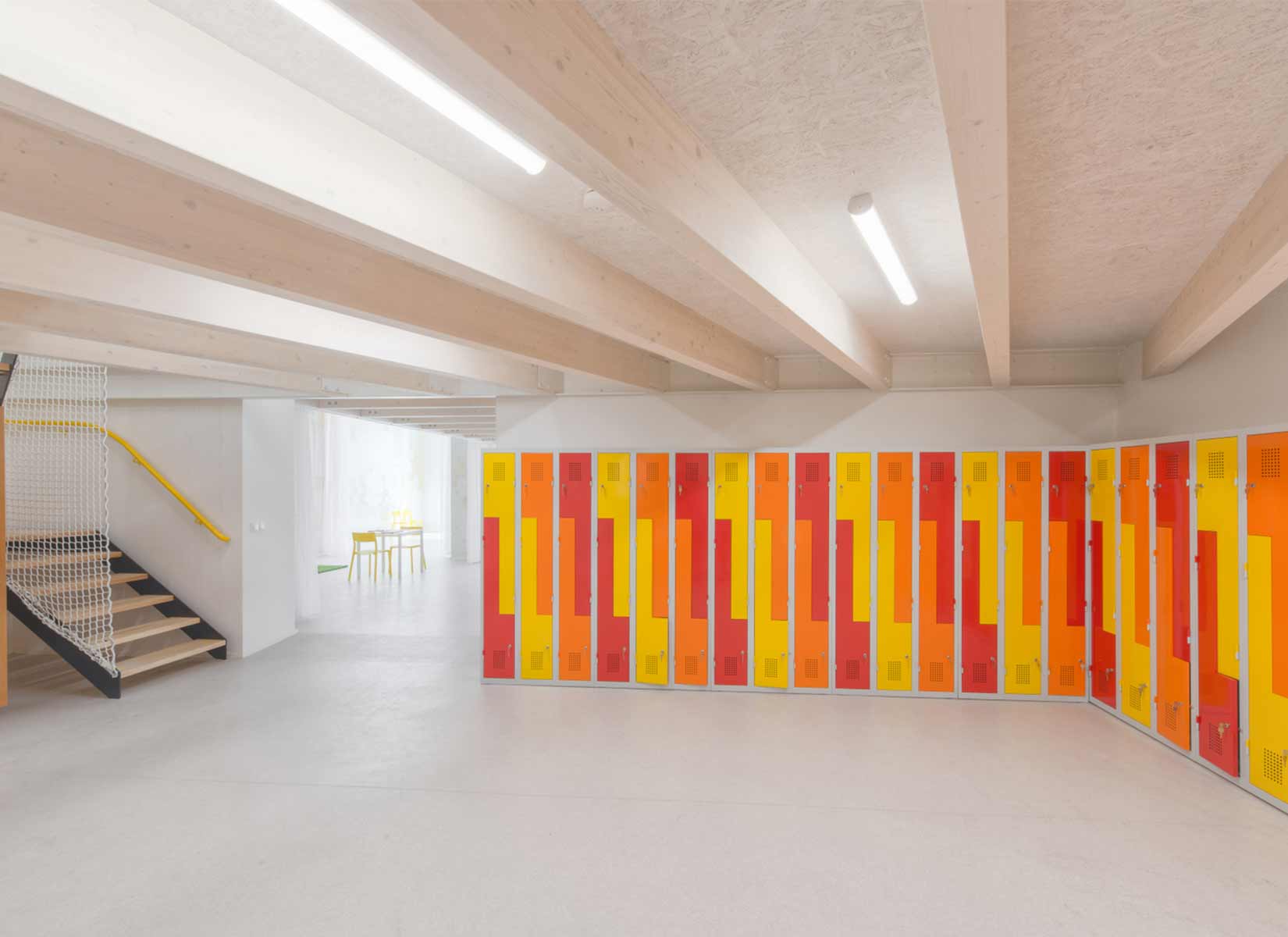
PHOTOS BY Tomáš Loutocký
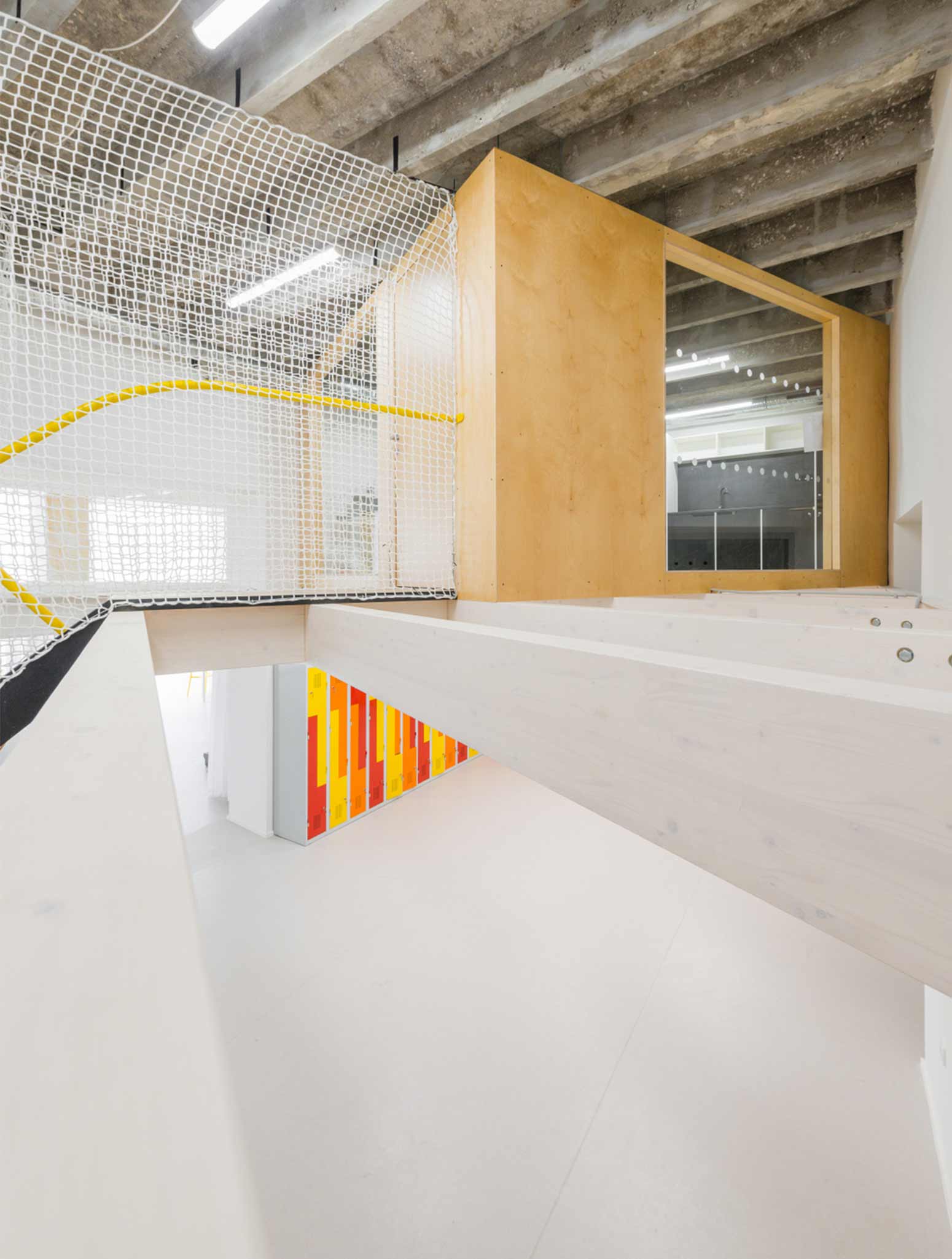
PHOTOS BY Tomáš Loutocký
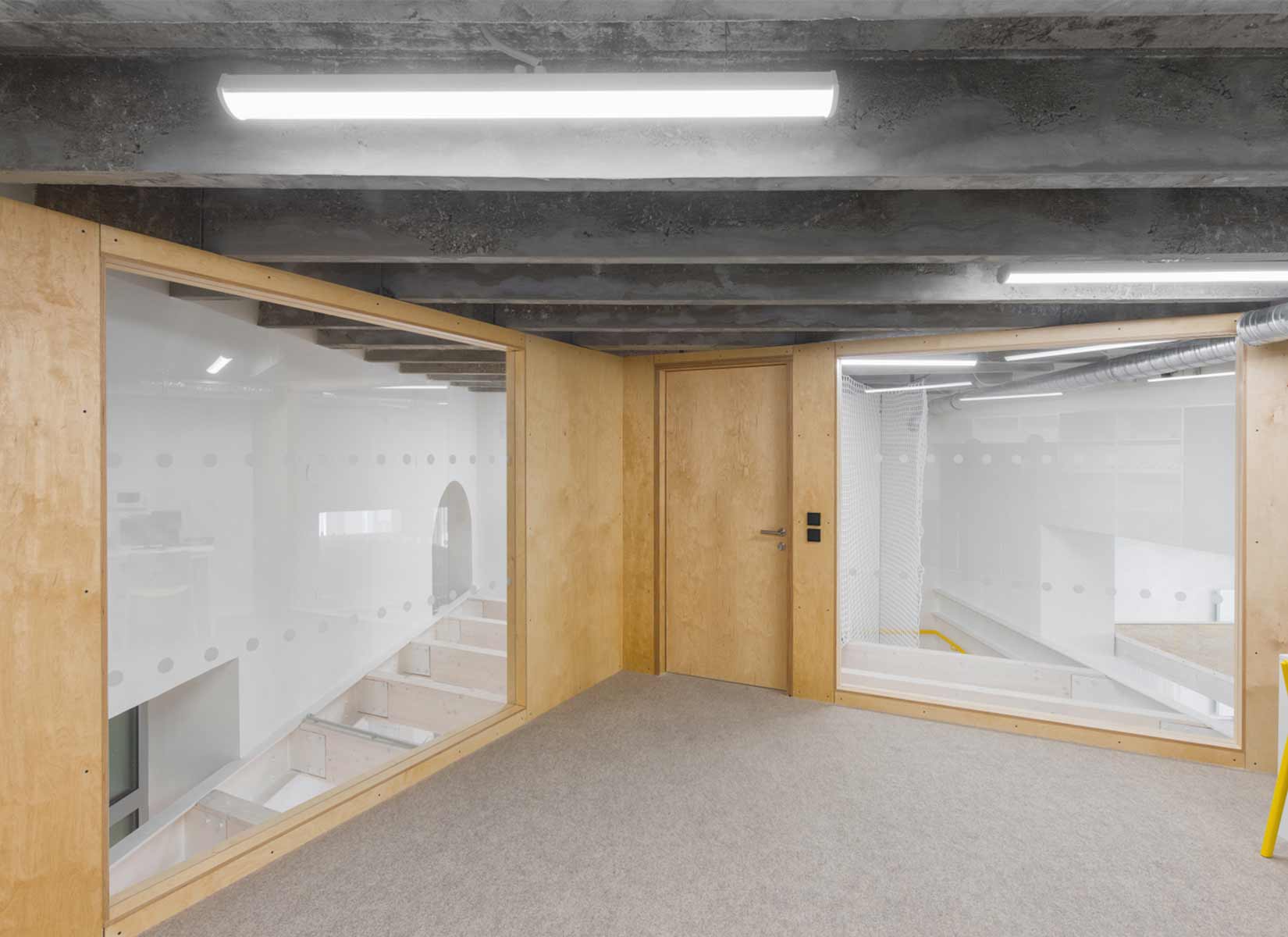
PHOTOS BY Tomáš Loutocký
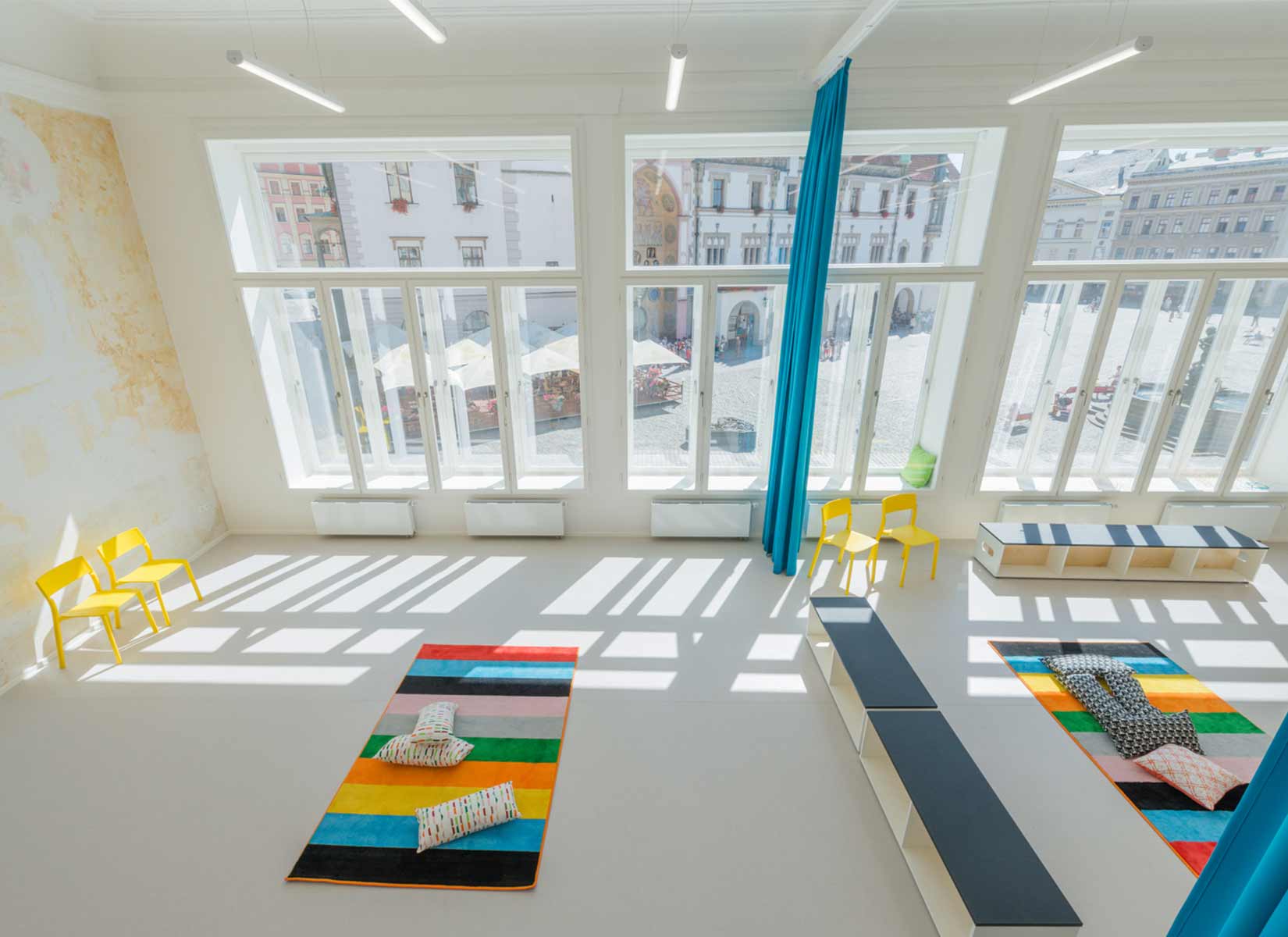
PHOTOS BY Tomáš Loutocký
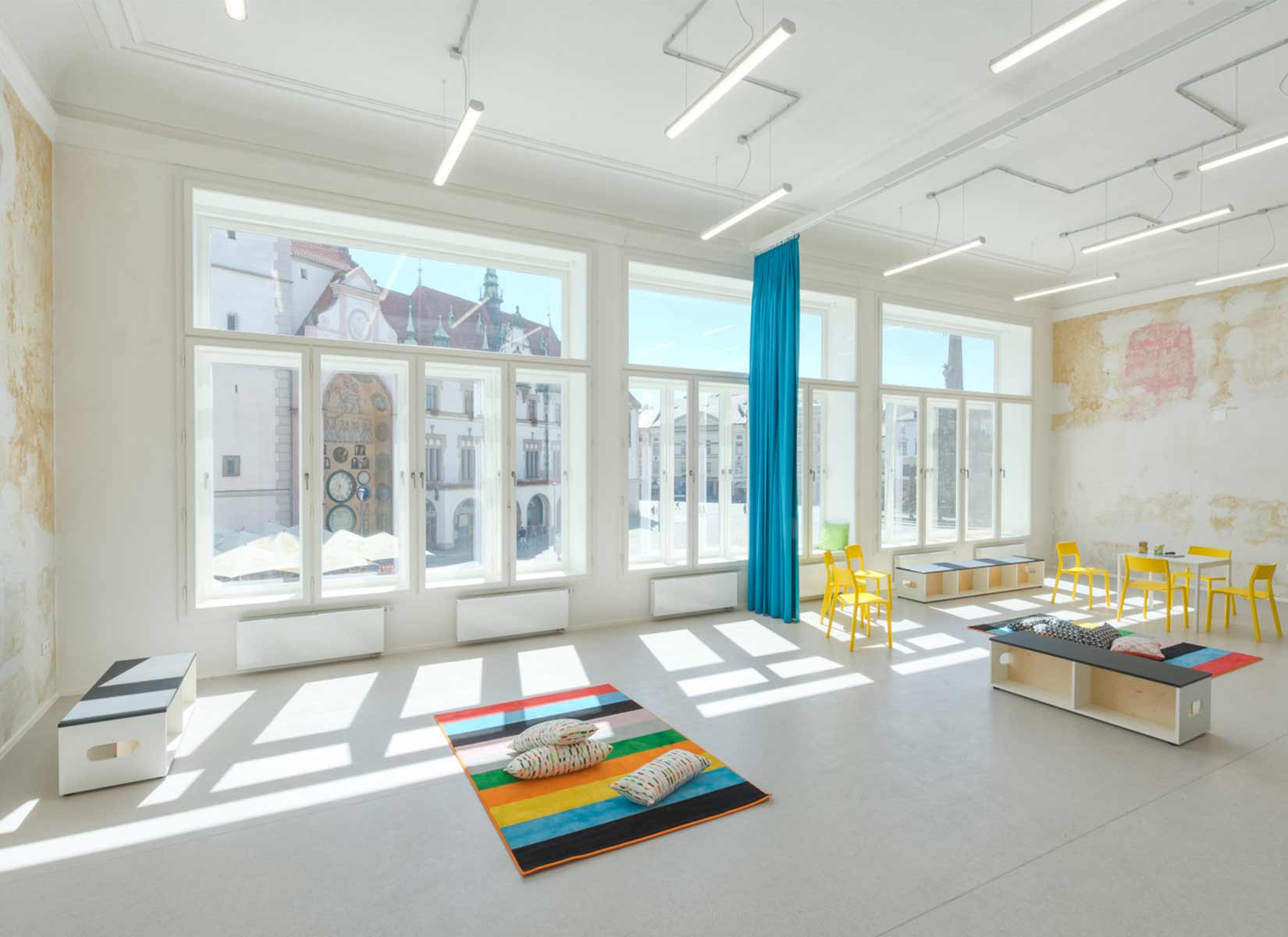
PHOTOS BY Tomáš Loutocký
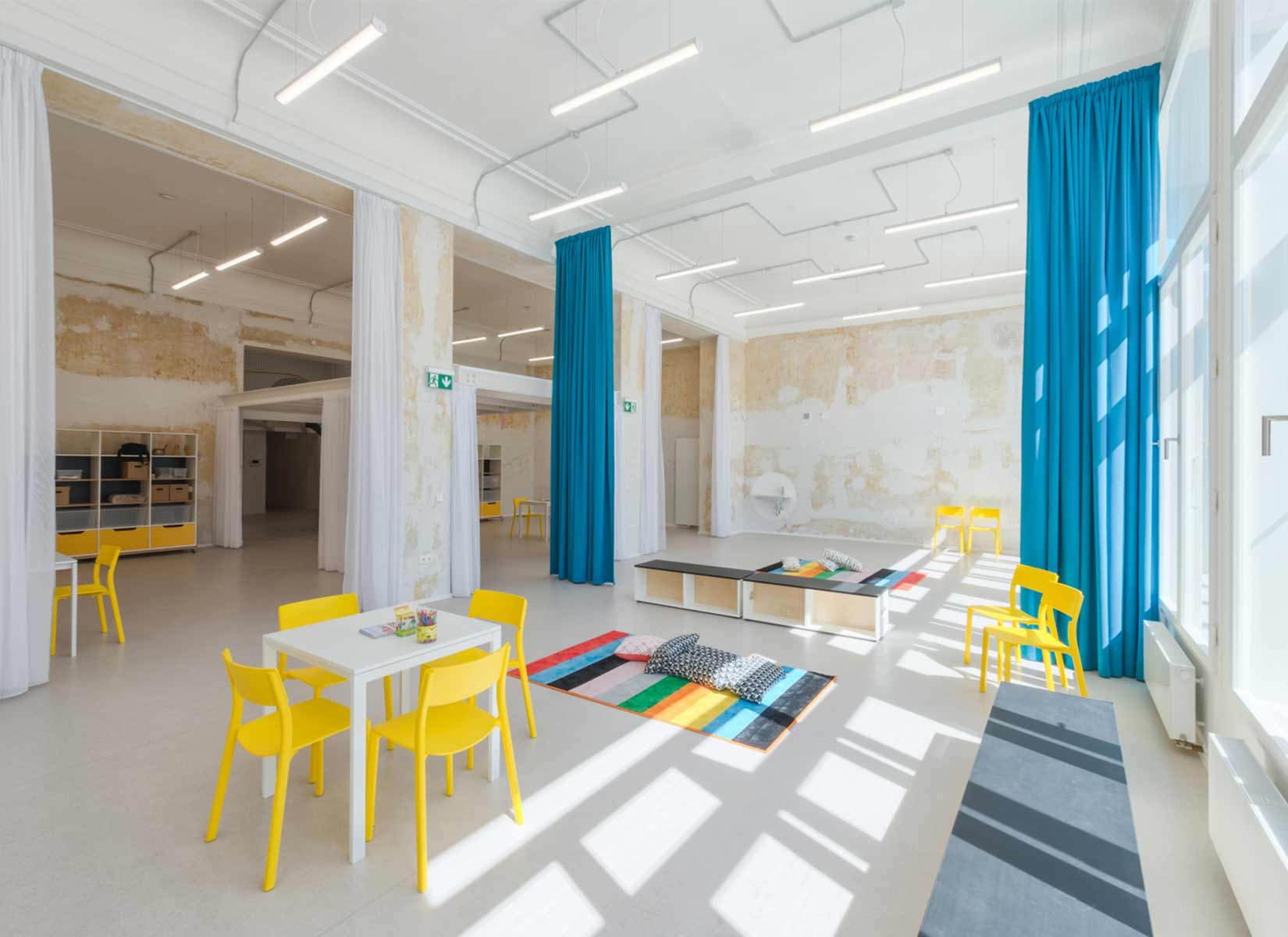
PHOTOS BY Tomáš Loutocký
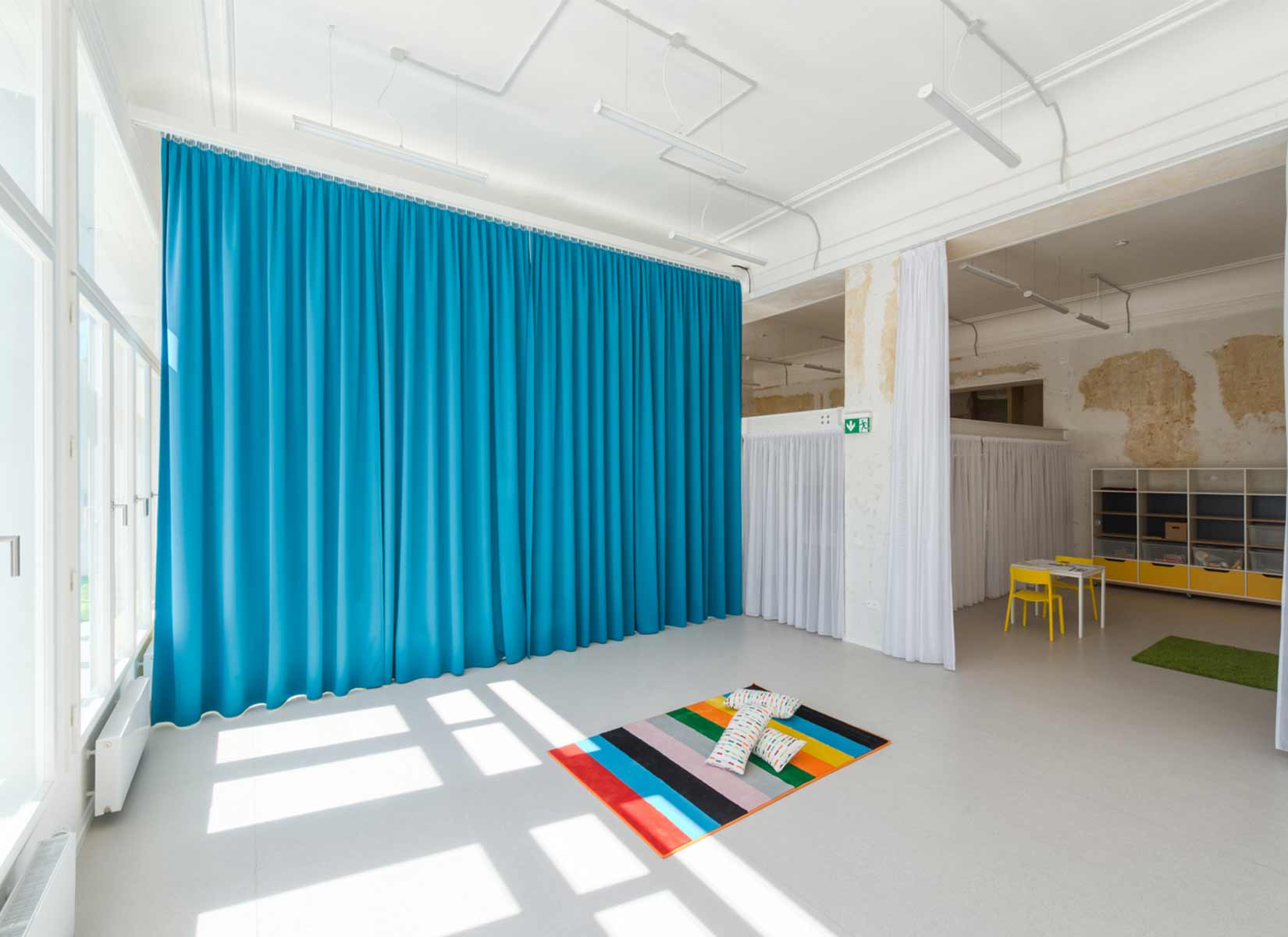
PHOTOS BY Tomáš Loutocký
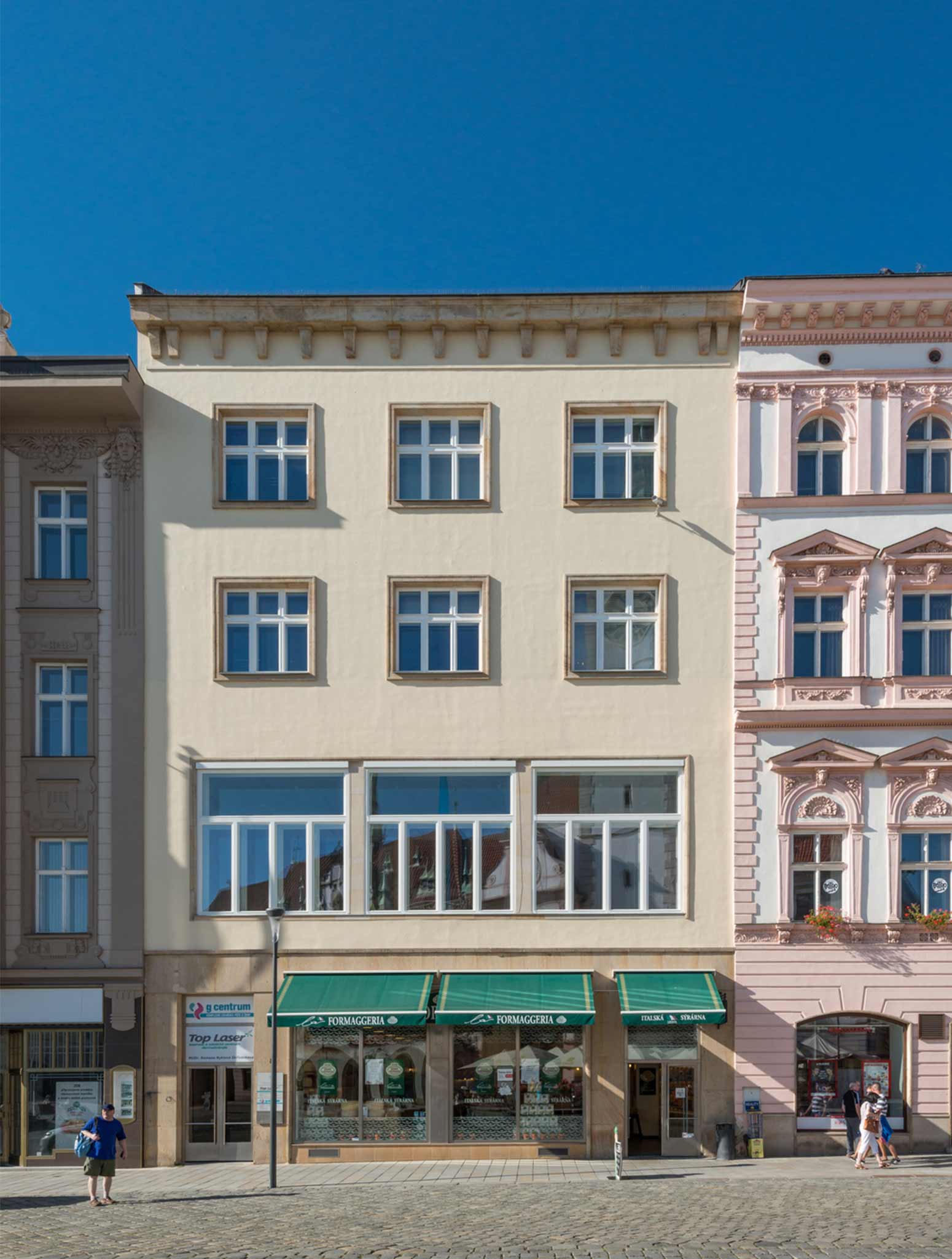
PHOTOS BY Tomáš Loutocký
Project information
- Architect:Masparti
- Location:Czech Republic,
- Project Year:2016
- Photographer:Tomáš Loutocký
- Categories:School