
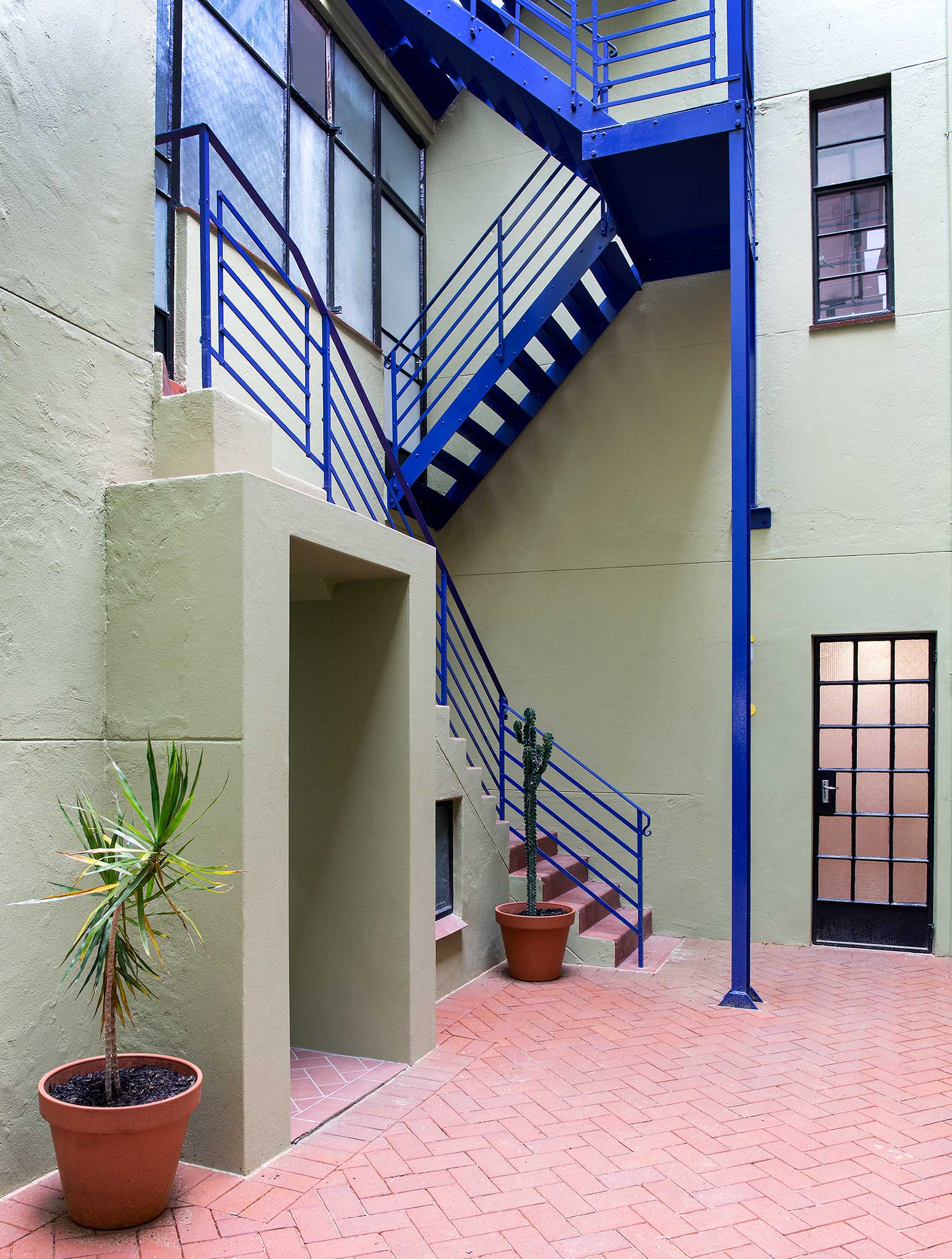
PHOTOS BY Annalize Nel
99 Juta involves the creation of custom studio and exhibition spaces for some of Johannesburg’s foremost product designers, most notably the firm Dokter and Misses. Apart from studios, the project also included the creation of a bar at ground floor and a flexible event space on the top (third) level.
The project was a long and rewarding collaboration with Dokter and Misses who designed many of the custom internal details such as glazing mullions, lighting and sanitary ware and because of this, is one of the most detail-oriented projects produced by Local Studio. Other key collaborators included Carl Ascroft of the property company Play Braamfontein, who was partly responsible for the buildings striking southern elevation. The defining feature of the building is the goods hoist which divides the southern elevation symmetrically.
Designed to celebrate the vertical movement of beautiful furniture, the motor room of the hoist is also clad in the building’s iconic trademark ‘99’ designed by Katy Taplin. At an urban scale, the project is important in the Local Studio portfolio as it serves as an anchor on Juta Str., which connects to Braamfontein Gate and the Rissik Str. Promenade three blocks away.
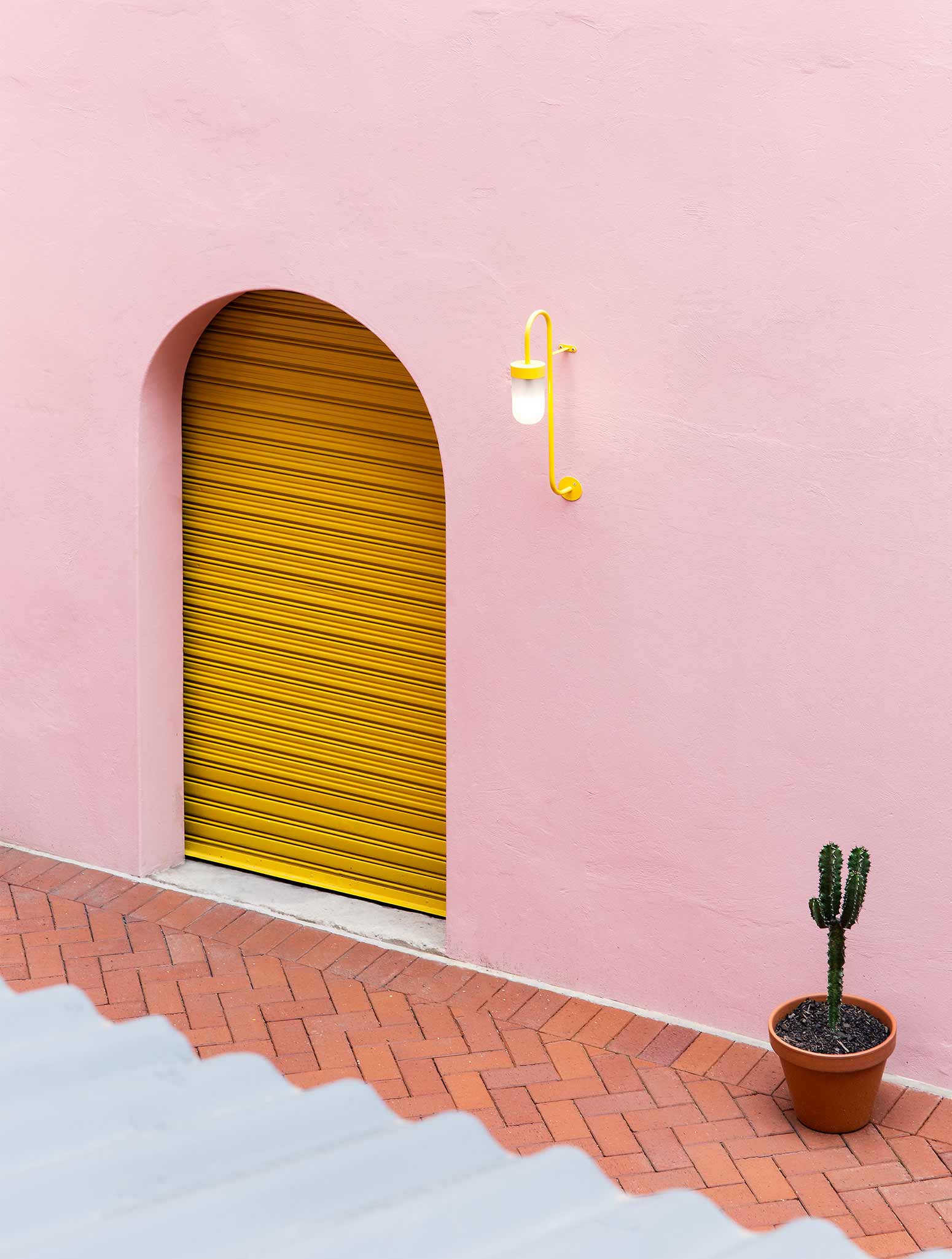
PHOTOS BY Annalize Nel
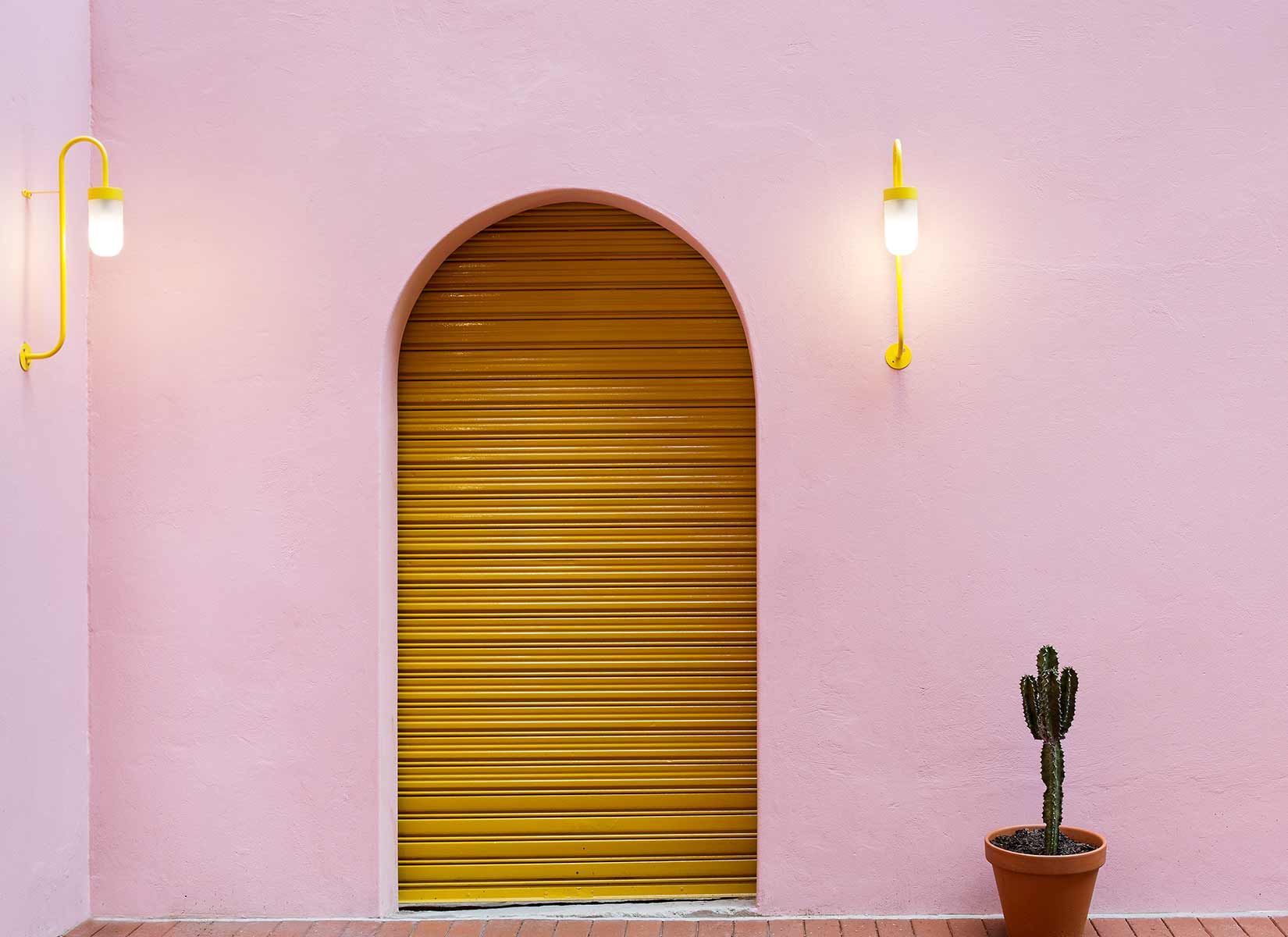
PHOTOS BY Annalize Nel
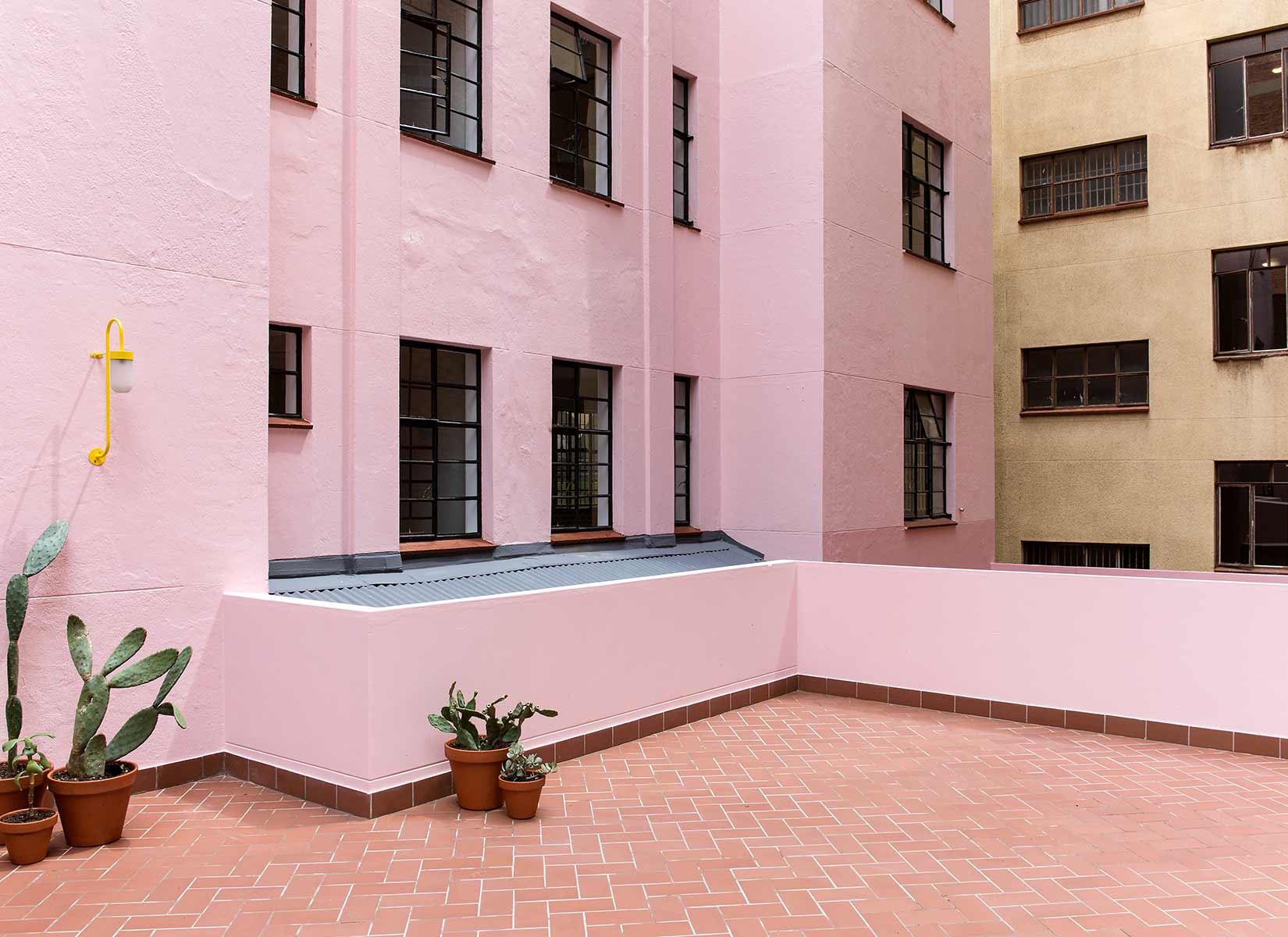
PHOTOS BY Annalize Nel
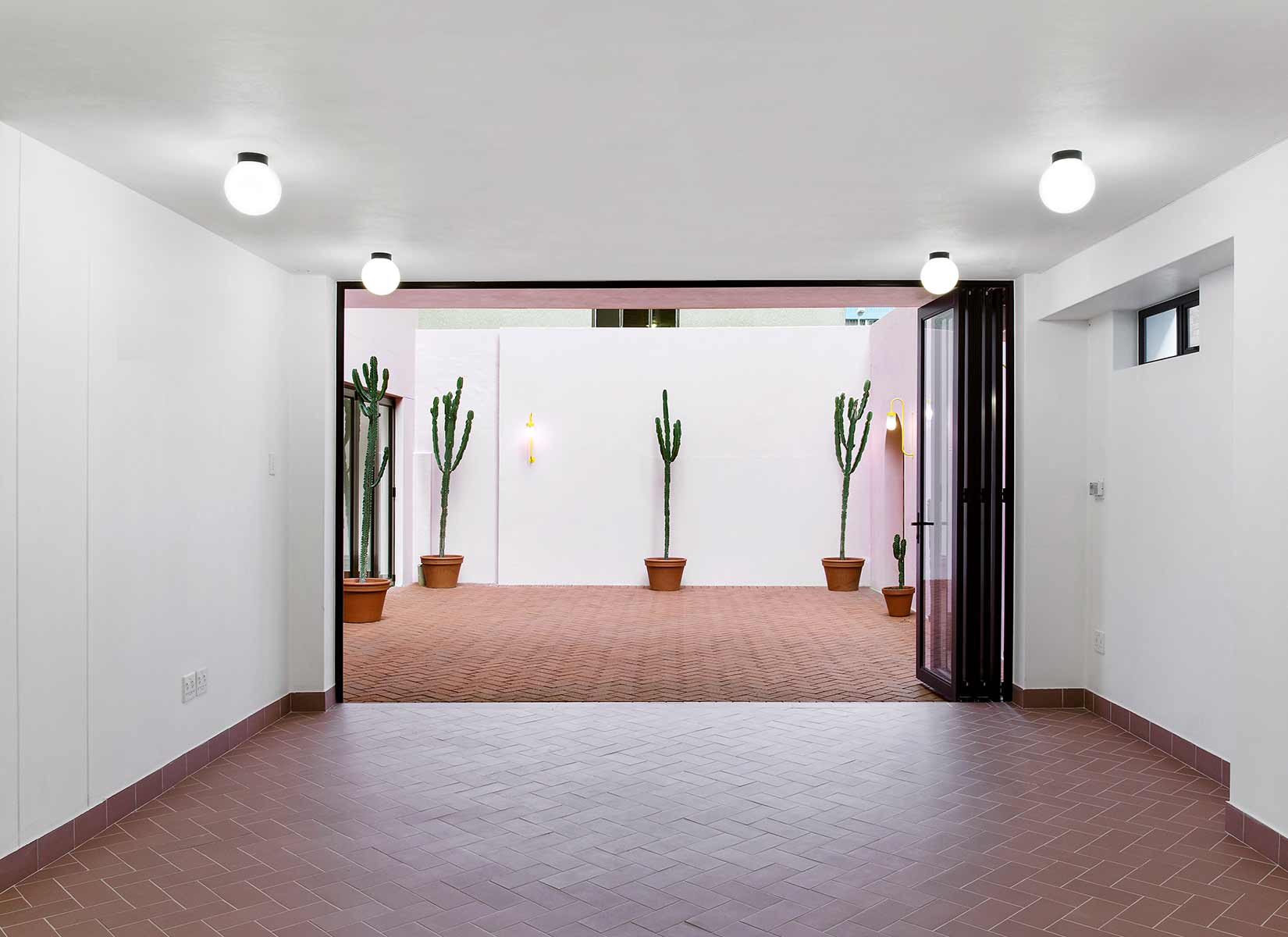
PHOTOS BY Annalize Nel
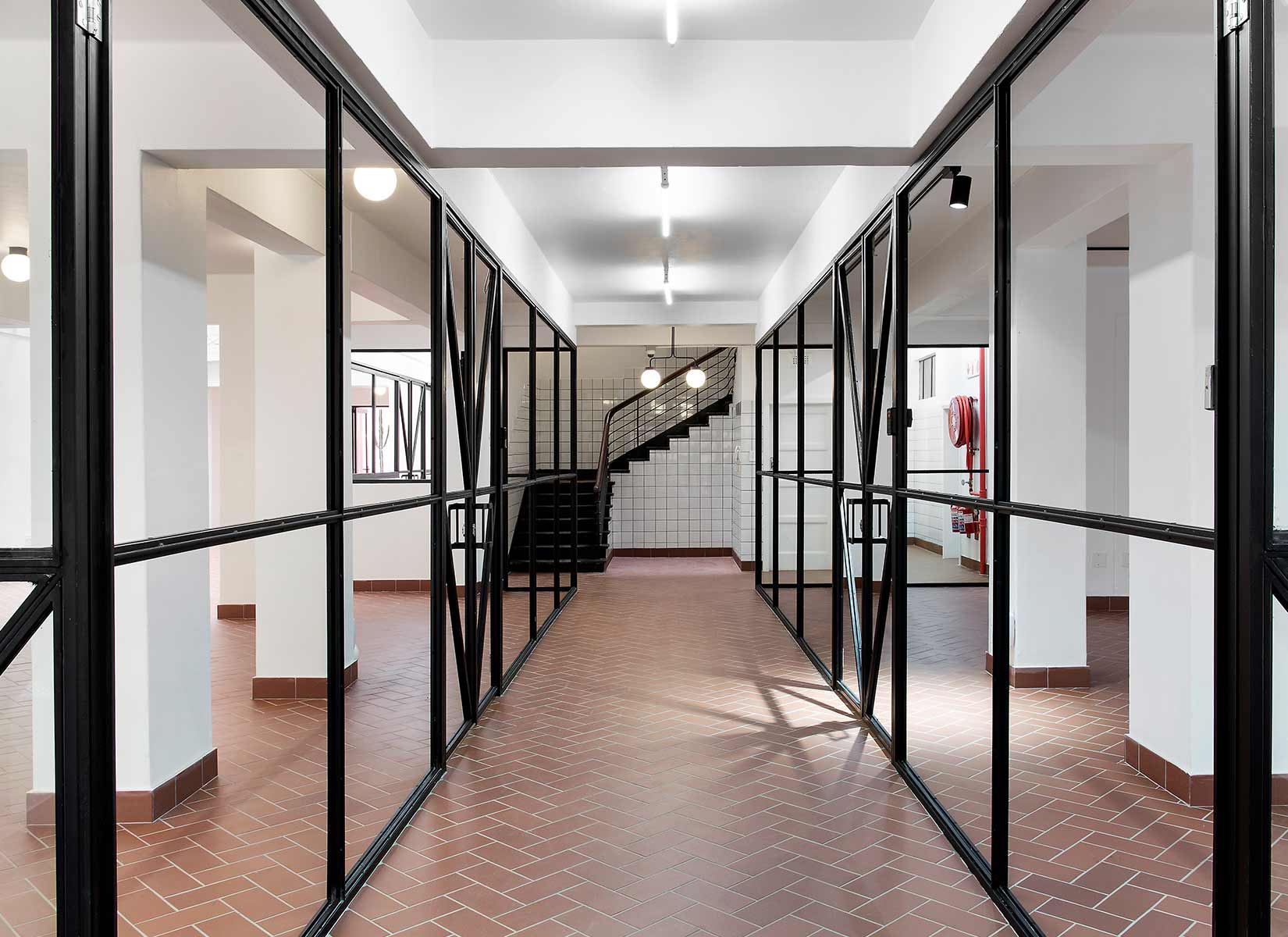
PHOTOS BY Annalize Nel
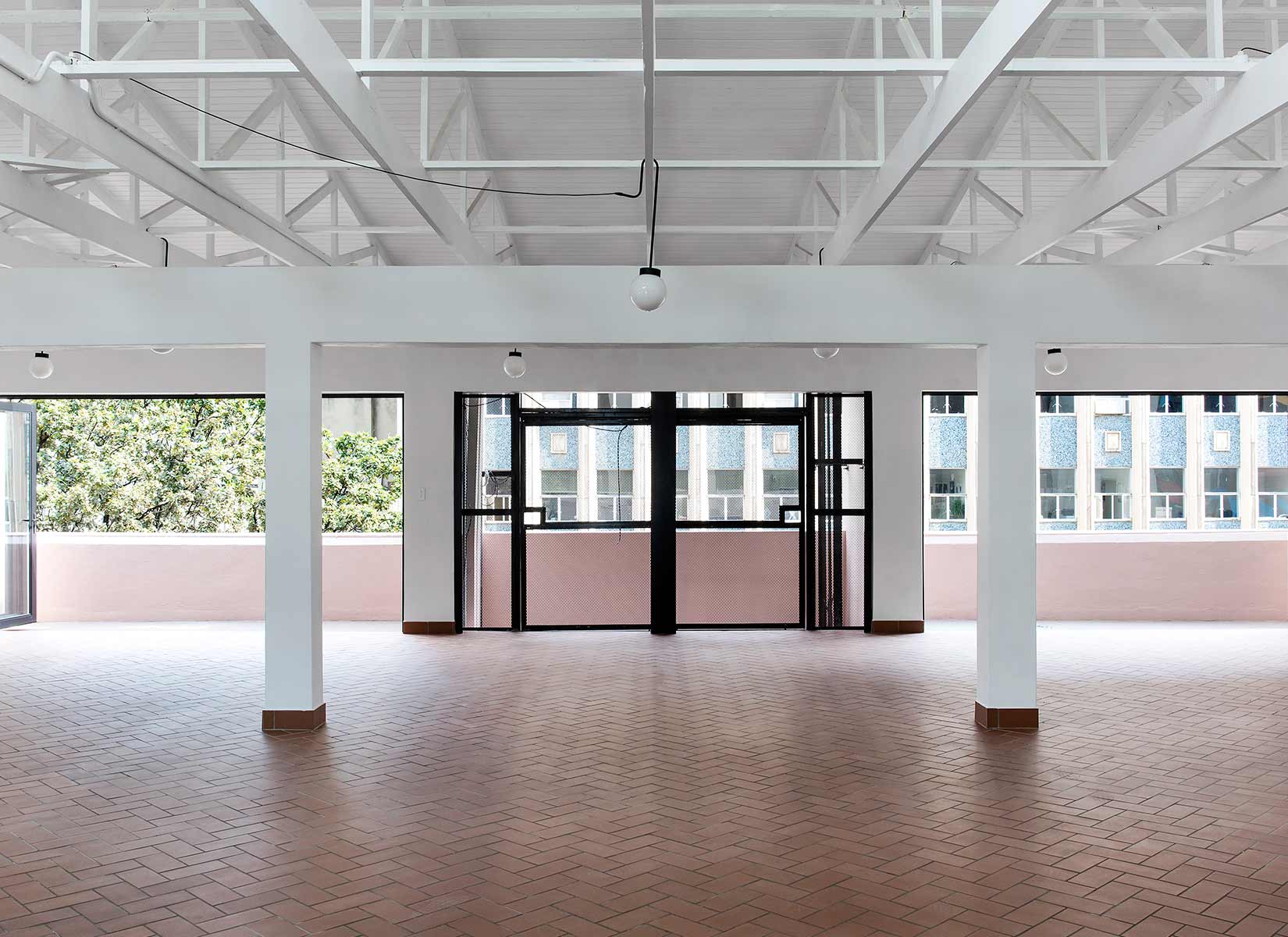
PHOTOS BY Dave Southwood
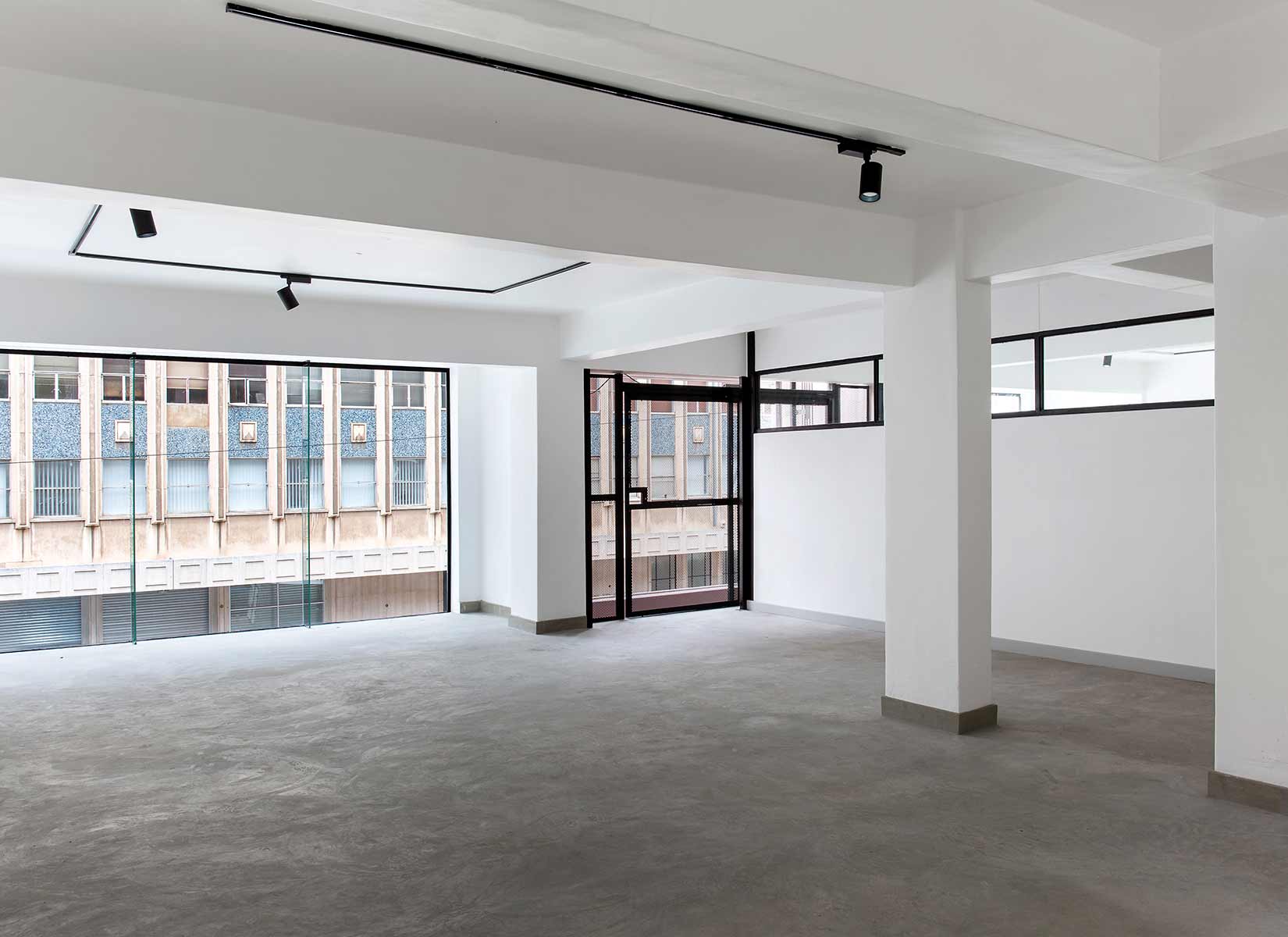
PHOTOS BY Annalize Nel
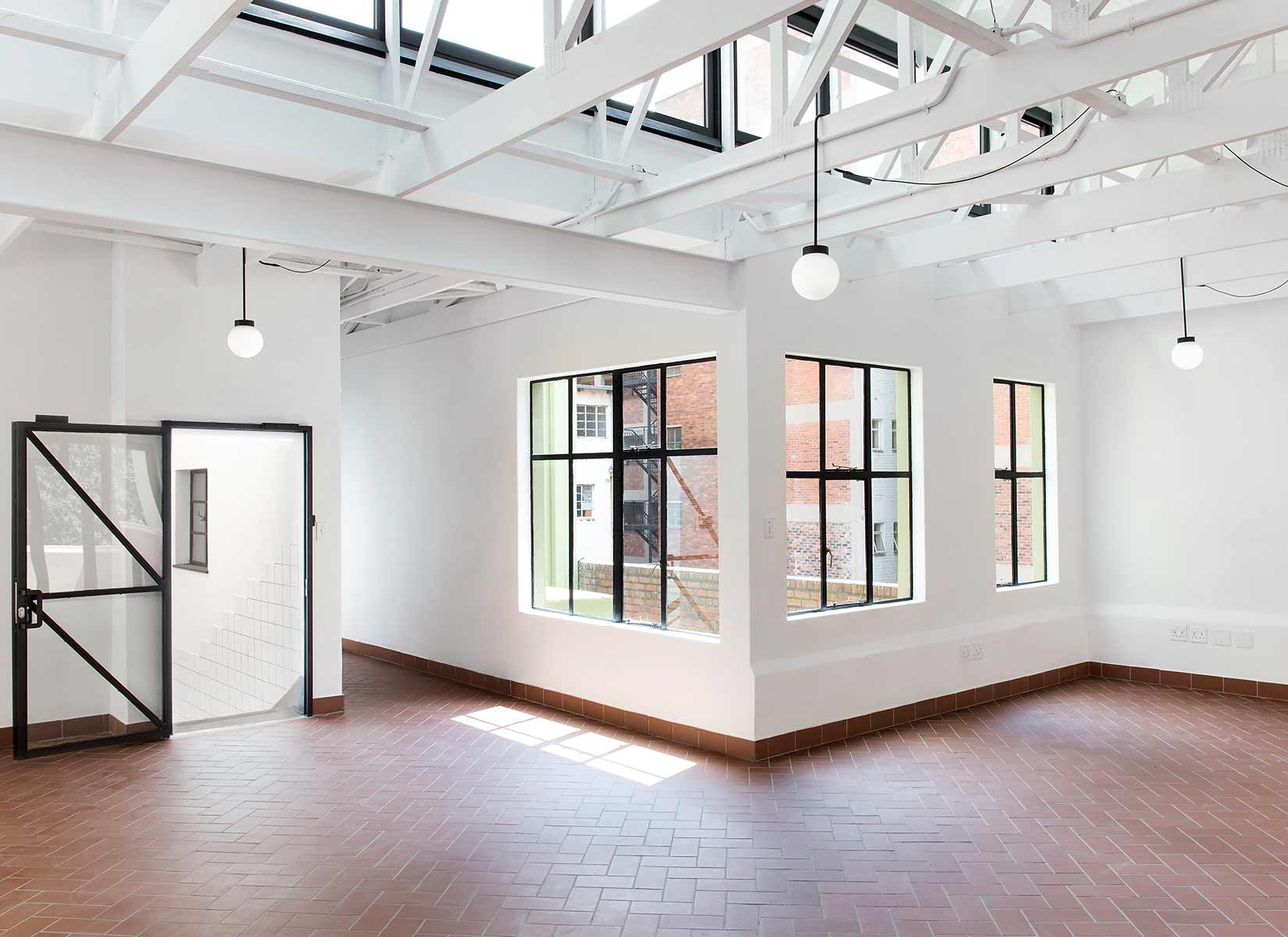
PHOTOS BY Annalize Nel
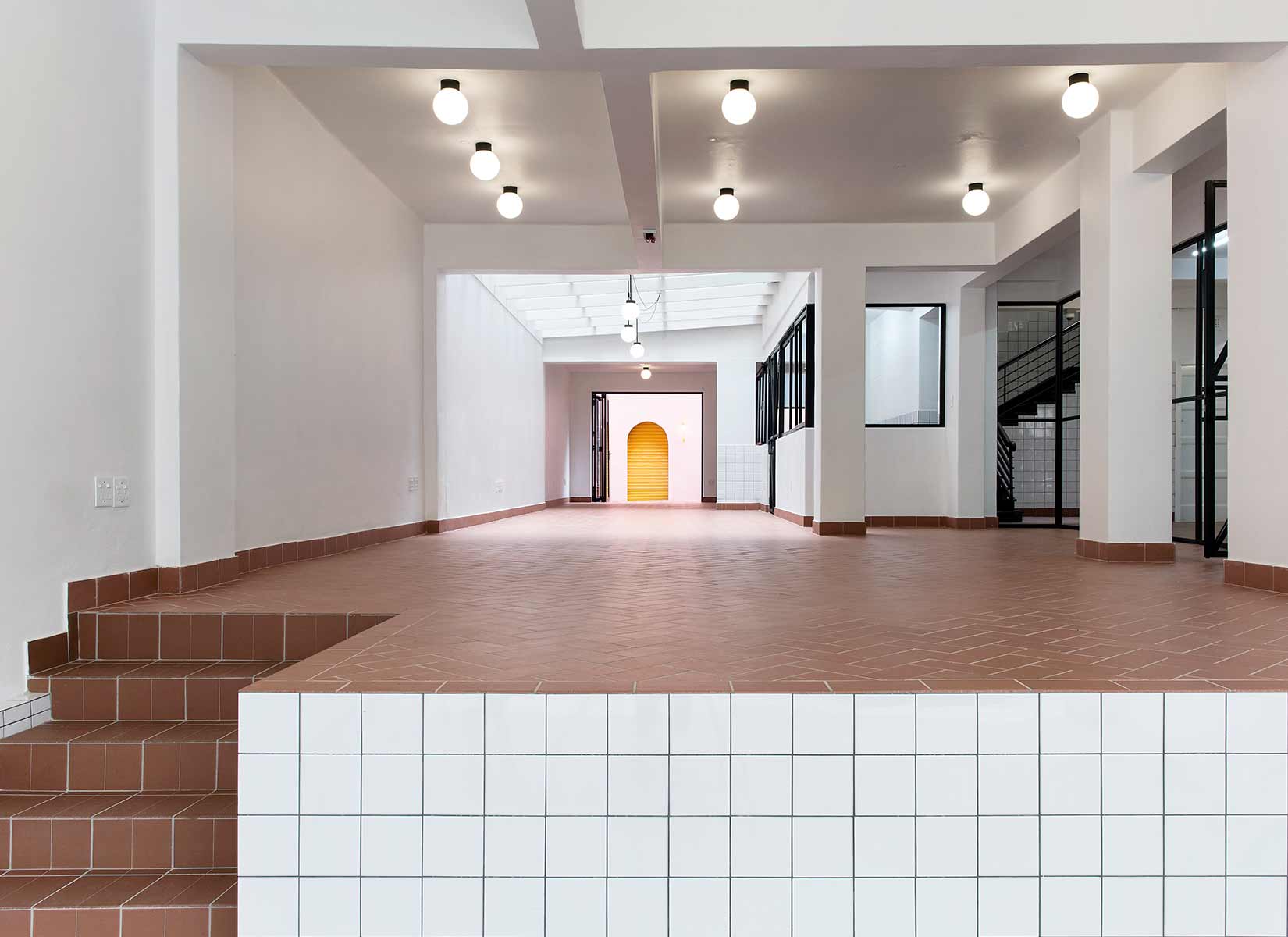
PHOTOS BY Annalize Nel
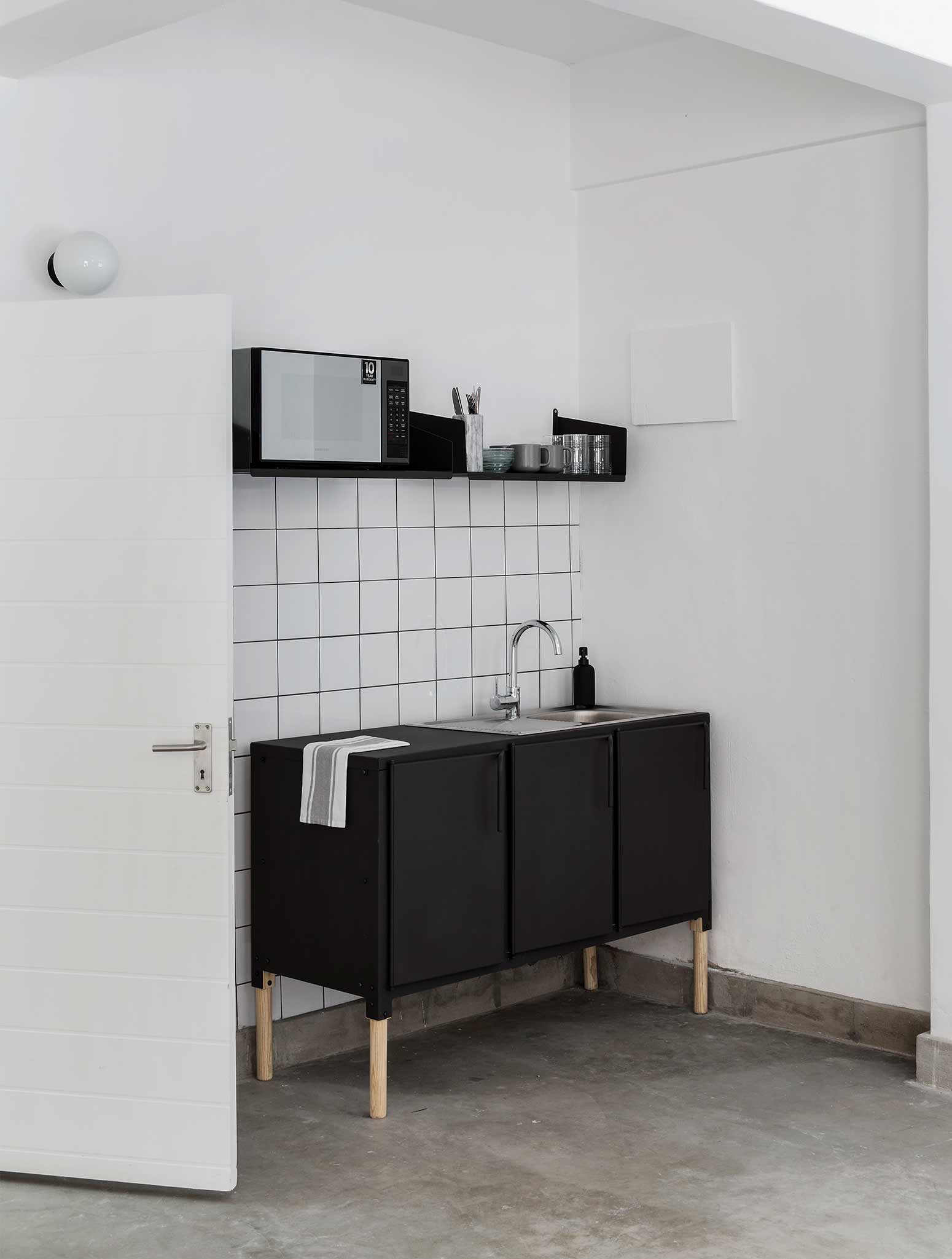
PHOTOS BY Annalize Nel
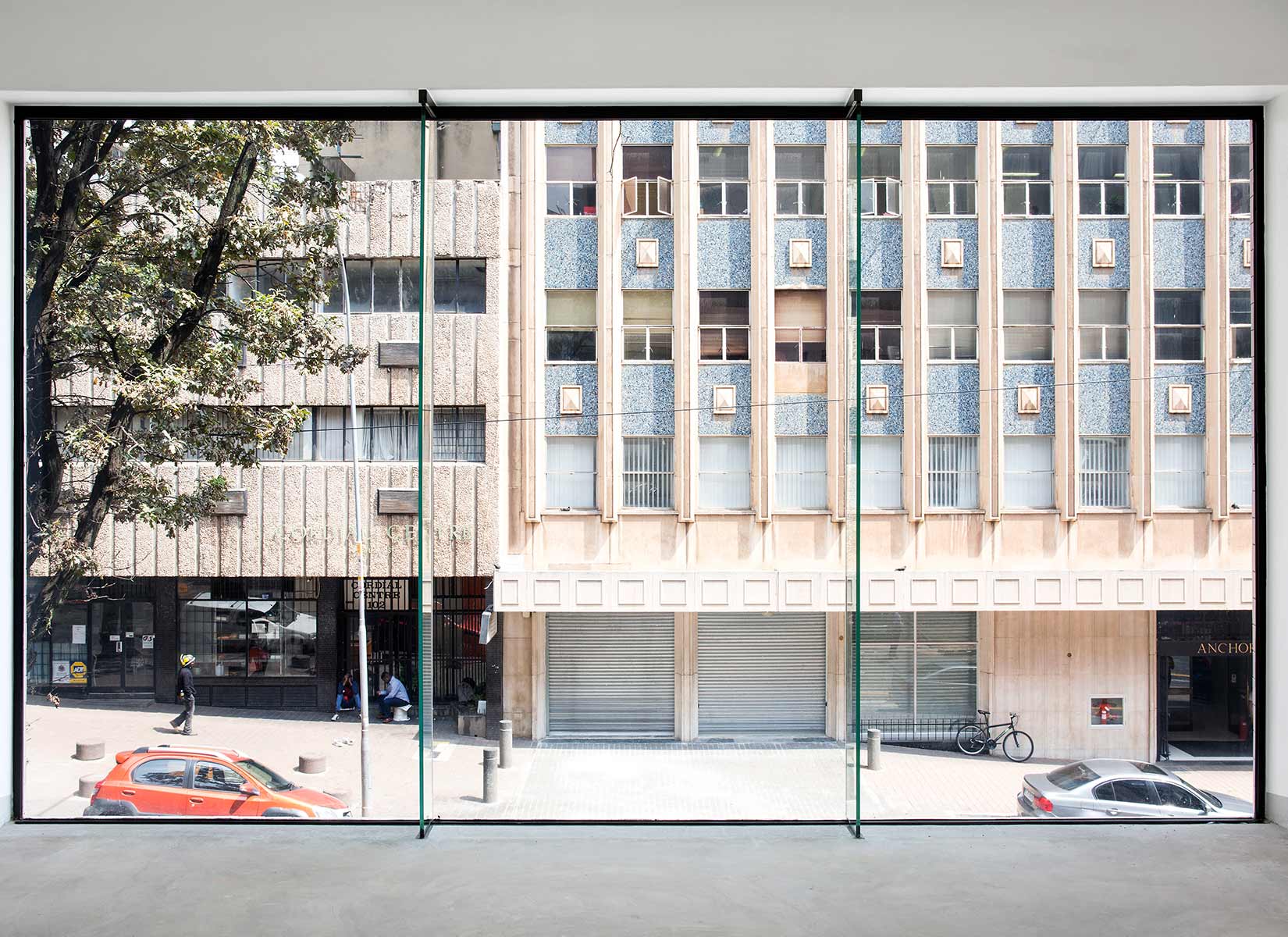
PHOTOS BY Annalize Nel
Collaborators: Thomas Chapman, Daniel Trollip, Alexia Kolatsis, Lize Wessels, Play Braamfontein, Dokter and Misses
Project information
- Architect:Local Studio
- Location:South Africa,
- Project Year:2018
- Photographer:Annalize Nel,David Southwood
- Categories:Office,Polyvalent