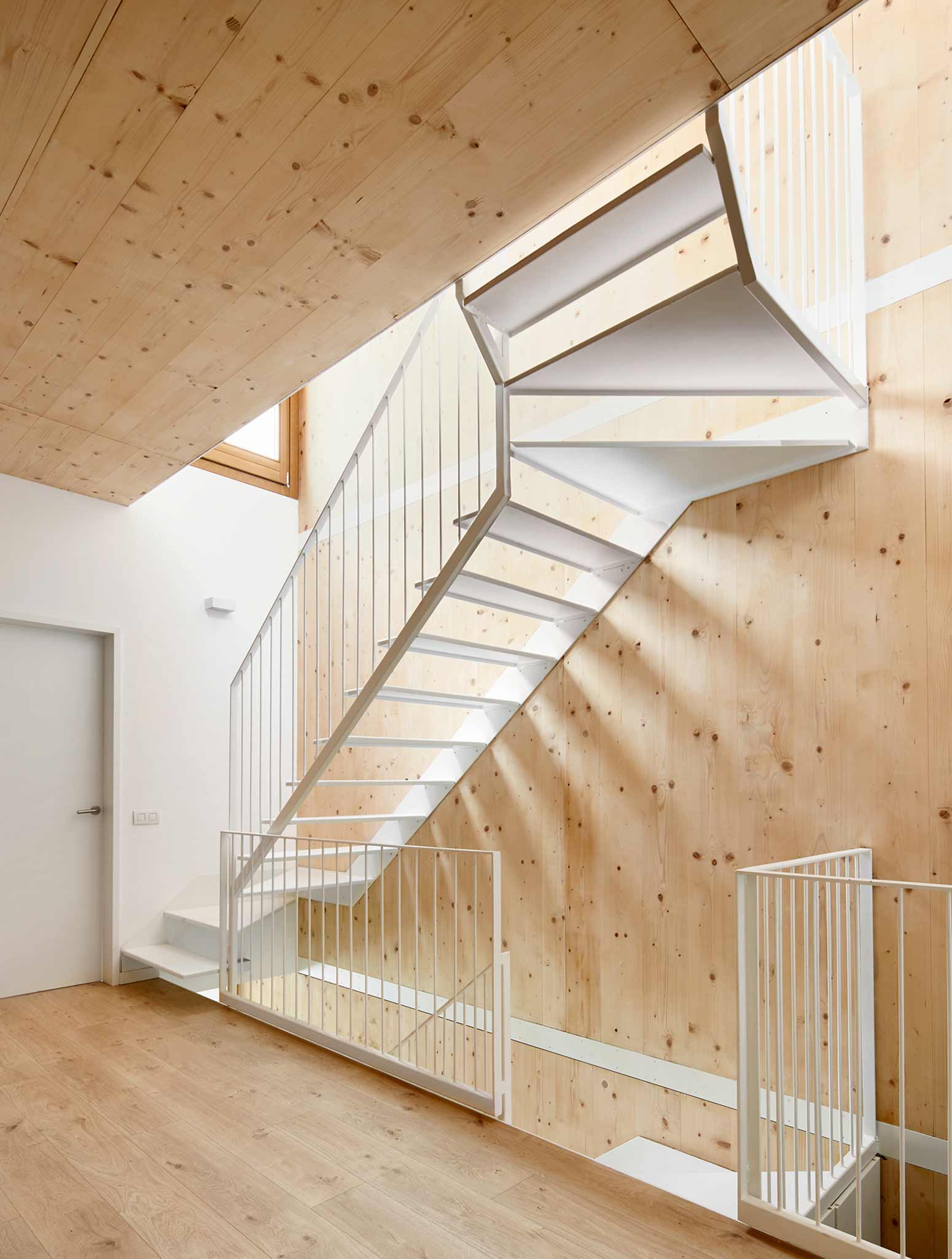
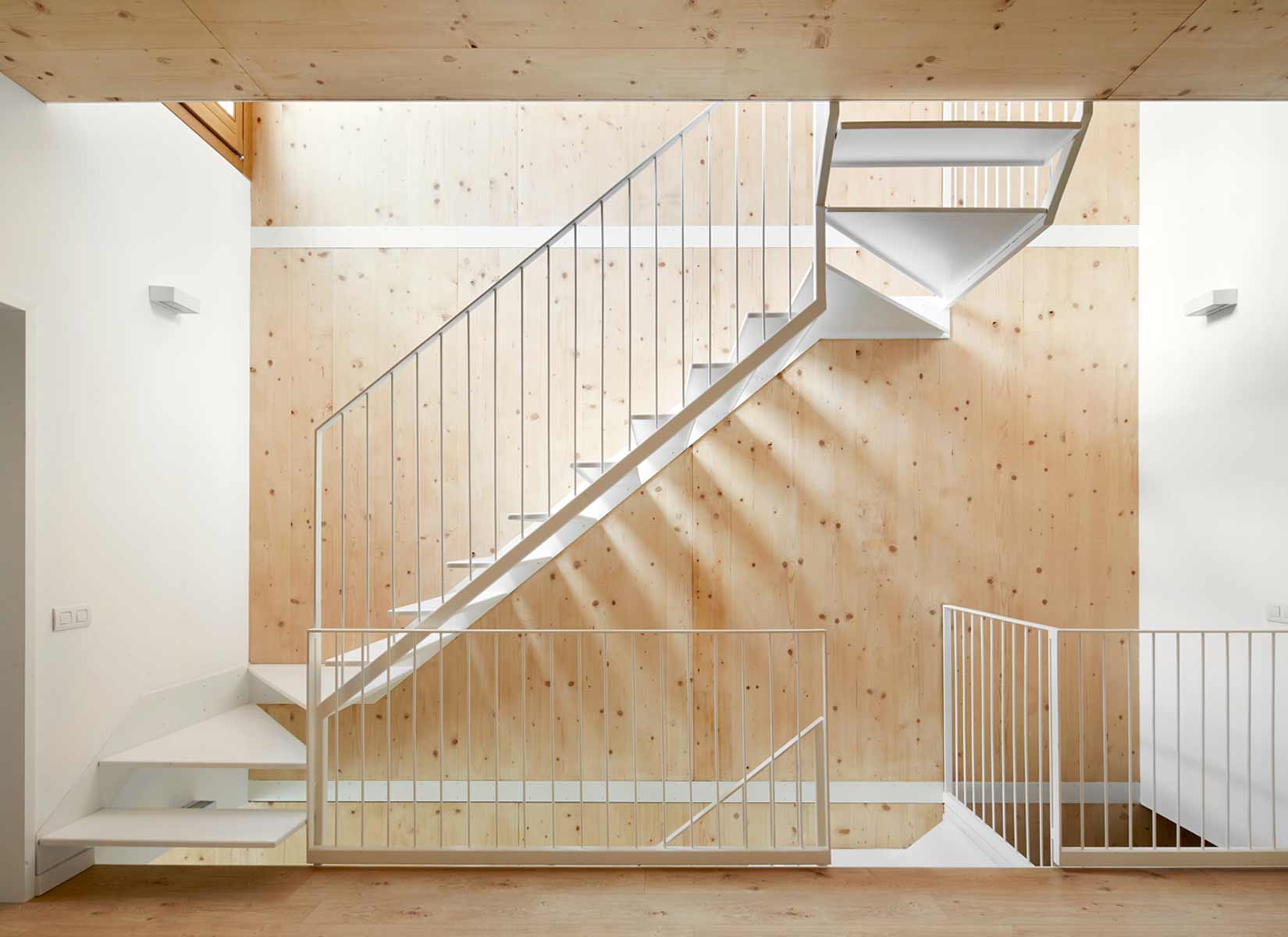
PHOTOS BY Jose Hevia
The design begins with a simple distribution in plan: day use areas are on the ground floor, connected to the back yard; spaces for use at night are on the second floor. On the third floor, a multi-purpose room and, in the remaining spaces, terraces. In section, these three “slices” are connected by the stairway and the space for a future elevator. The adjoining spaces are the ones most often used and shared in a single-family home: the kitchen, the children’s study, and the parents’ study, one on each of the stories. The two ways of reading the house – in plan and in section – enrich the functional and spatial relationships between rooms which might seem to be laid out in an overly schematic way.
In terms of construction solutions, the structure is based on large-scale CLT panels. The features and qualities of this material are harnessed to the fullest:
1) It provides a solution with thin party walls and using a foundation slab that can have the same thickness as poured concrete paving. And earthworks are avoided.
2) Along with the exterior insulation for the façades and roofs, it provides an envelope with very good thermal performance.
3) The exposed wood in the interior provides hygrothermal regulation and improves comfort levels inside the home.
4) The construction times for the structure are greatly shortened.
5) CO2 emissions and water consumption during the construction process are reduced. Laminated wood is a reusable material with a near closed-loop life cycle.
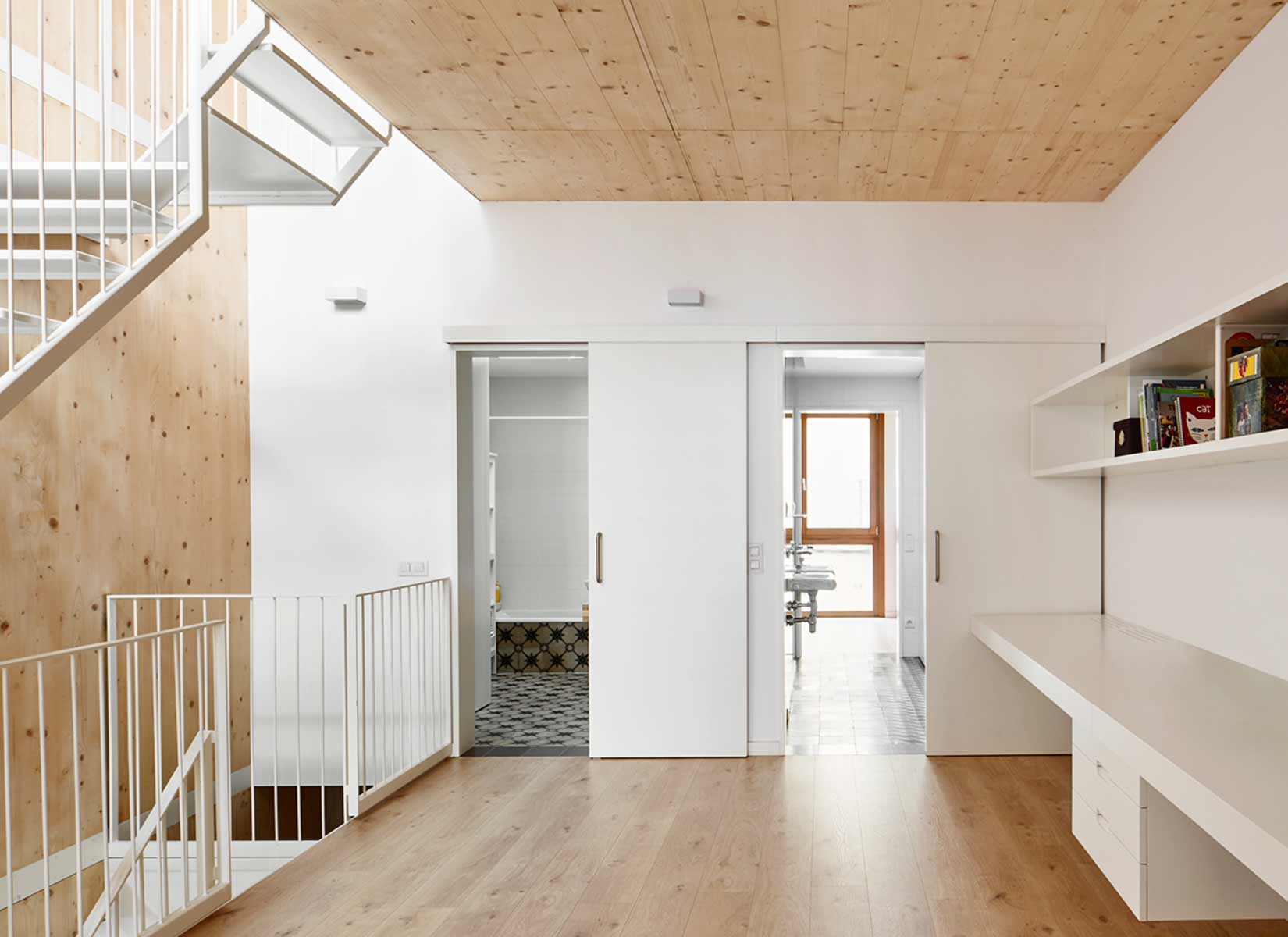
PHOTOS BY Jose Hevia
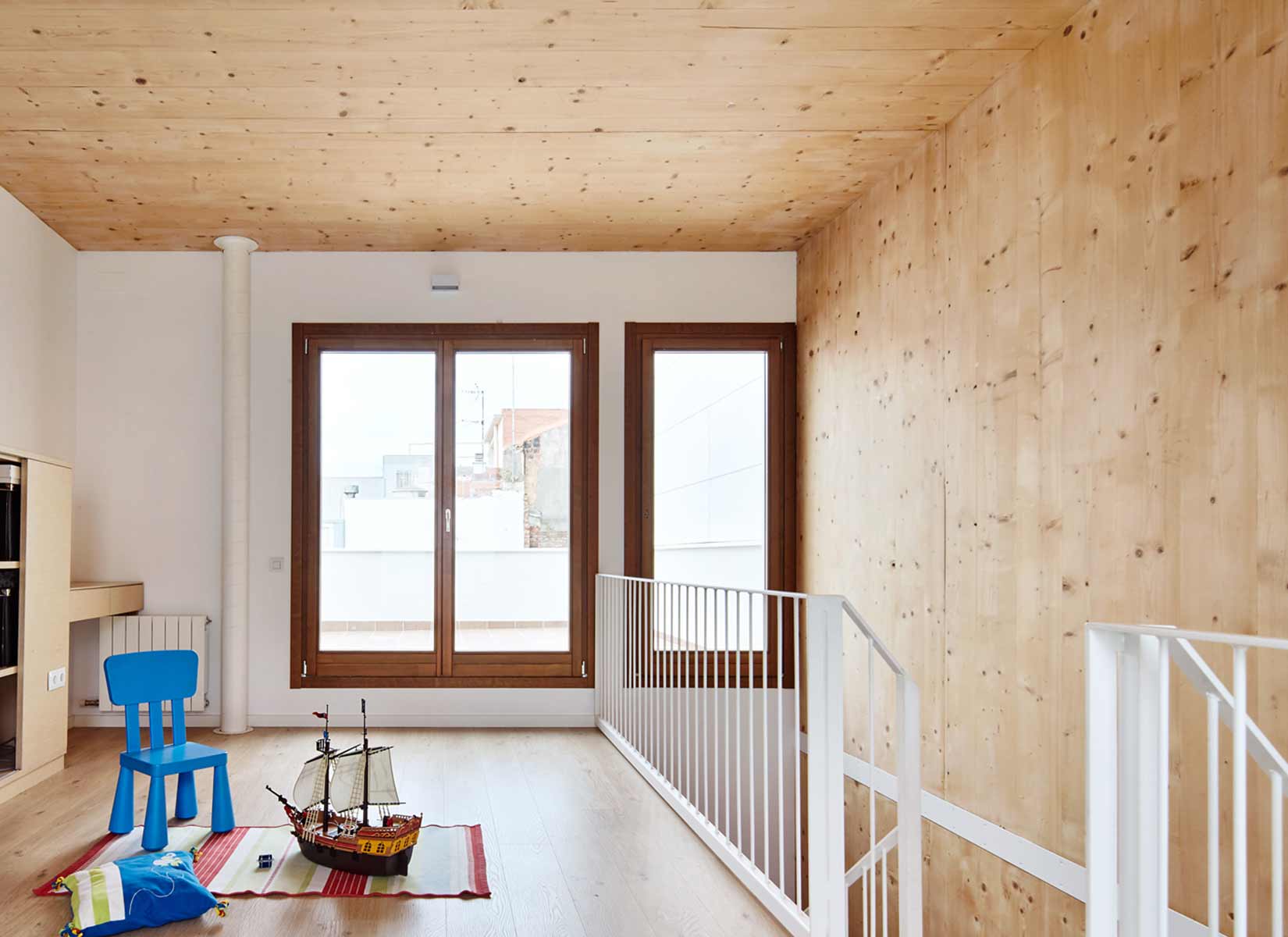
PHOTOS BY Jose Hevia
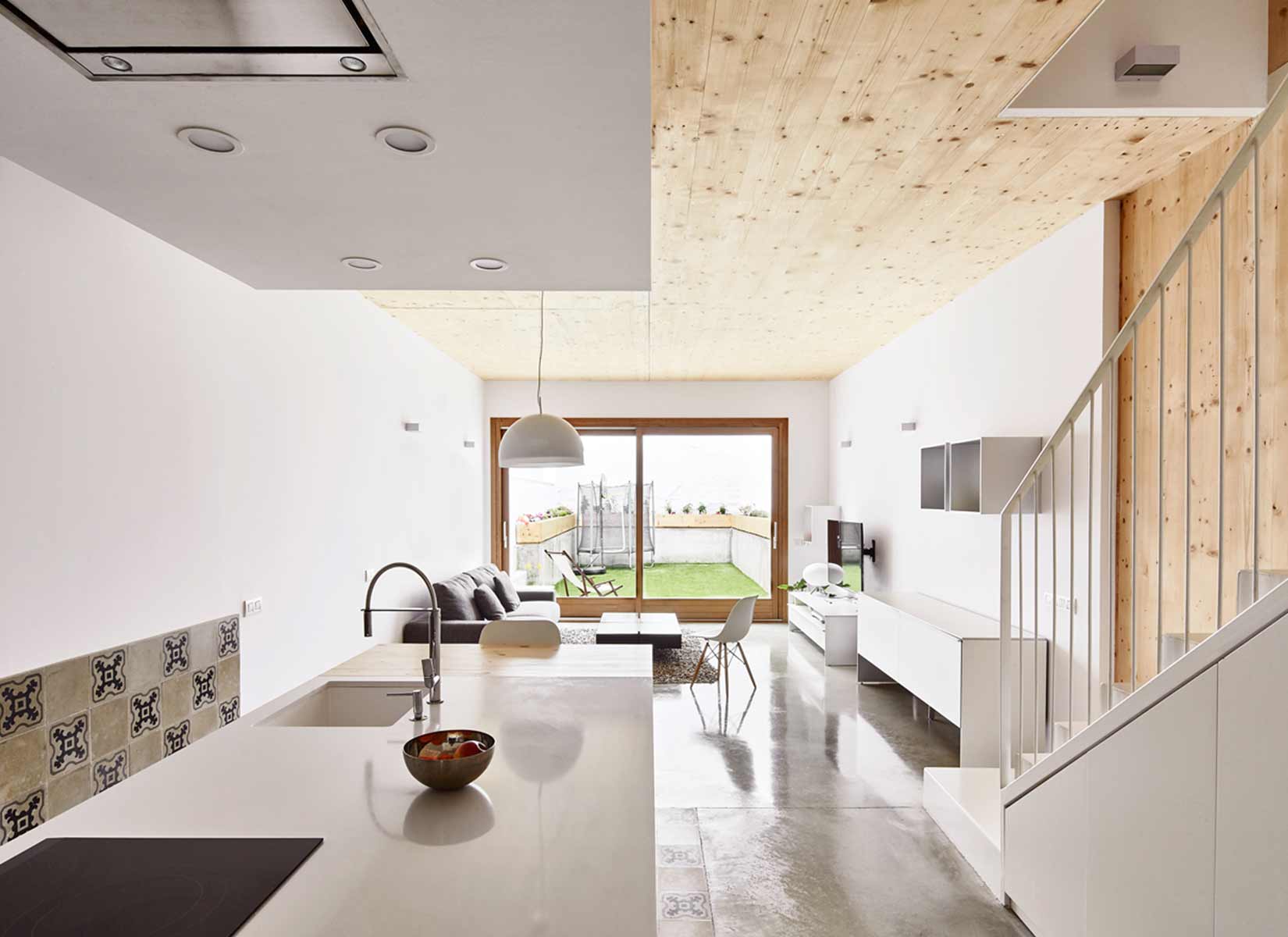
PHOTOS BY Jose Hevia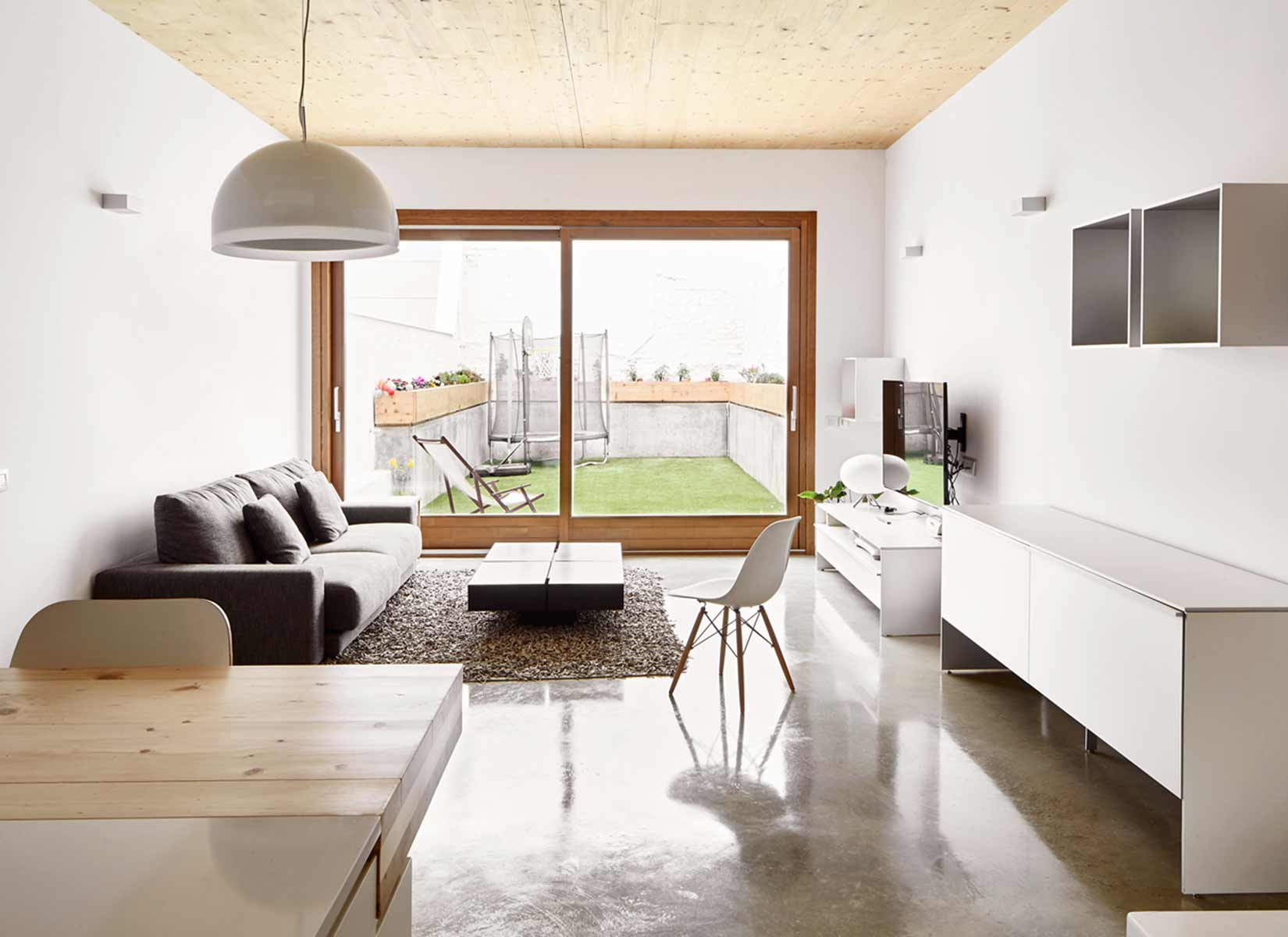
PHOTOS BY Jose Hevia
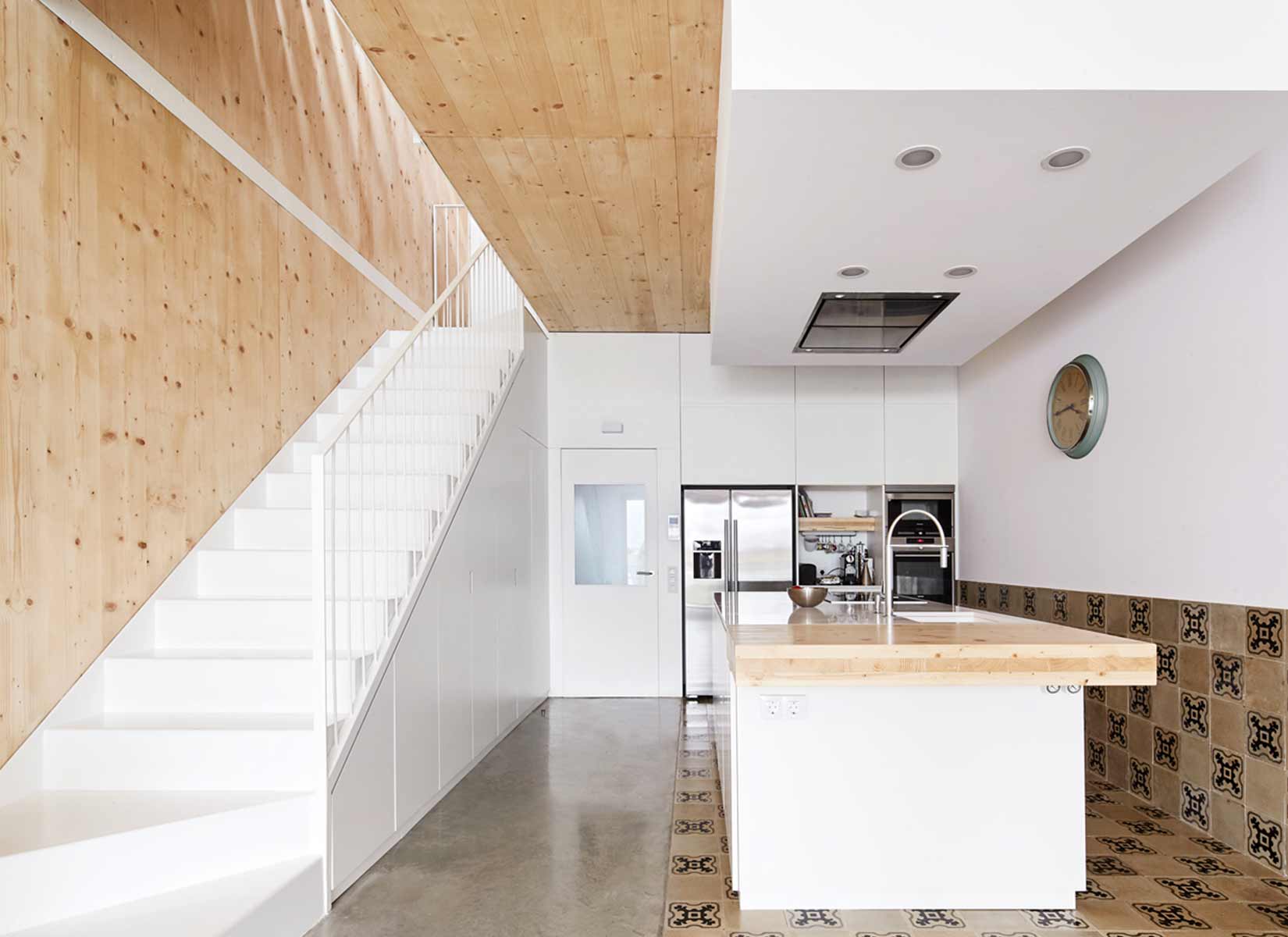
PHOTOS BY Jose Hevia
The strategy to achieve energy efficiency is based on reducing energy consumption through proper insulation of the building envelope and optimum user management of heat losses and gains. The stairway and the entire third floor, with large openings on either side, serve as a mechanism to regulate ventilation. In the summer, when the third floor windows are open, the study becomes a quasi-exterior room – a porch-like space that promotes cross-ventilation between the façades and draws air down the stairway through the center of each story. In winter, when the windows are closed, the third floor acts like a greenhouse, which retains heat. To regulate sunlight, all windows are outfitted with adjustable venetian blinds. In the future, retractable awnings and/or deciduous climbing vines will be added to the outdoor areas in the back yard and on the terraces.
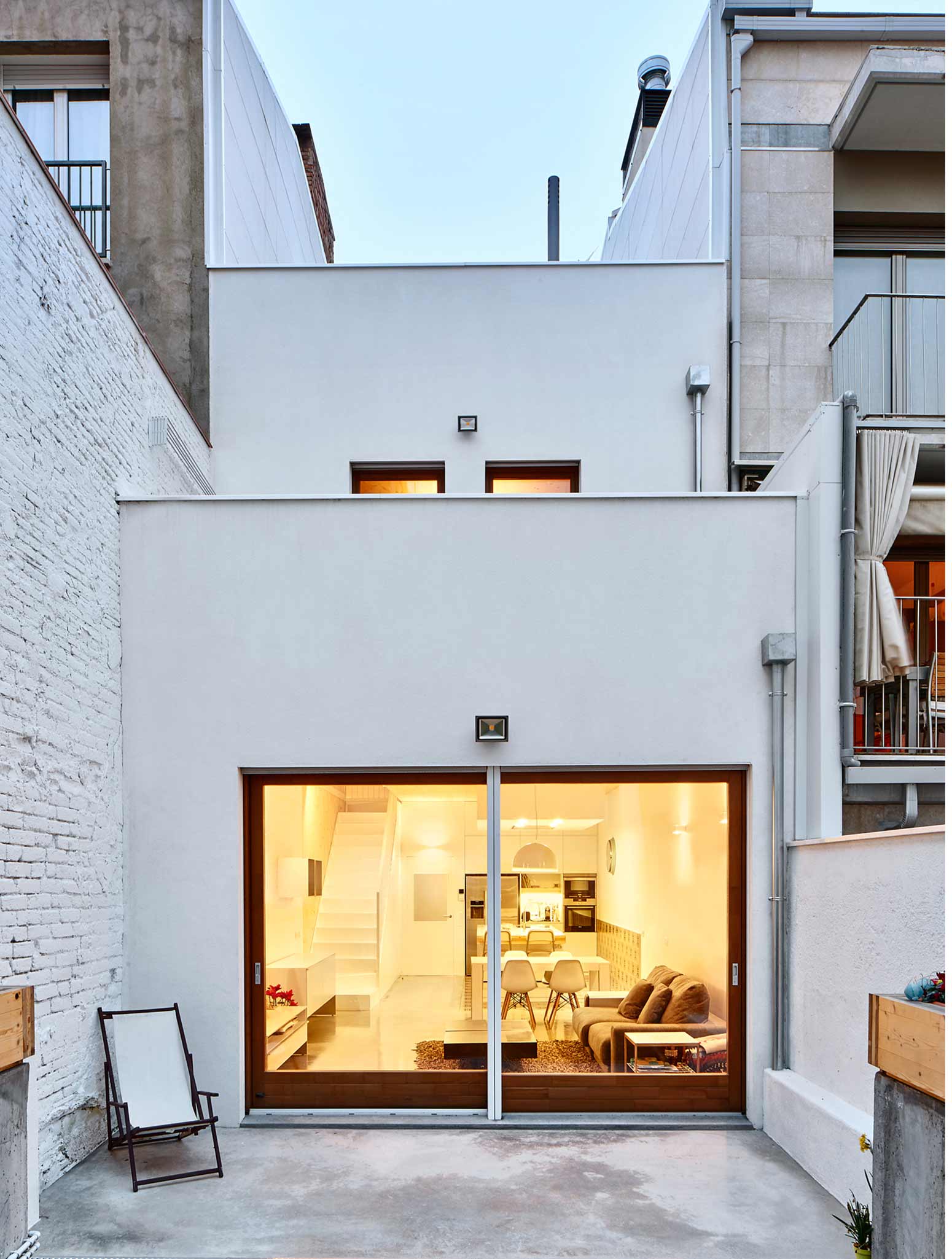
PHOTOS BY Jose Hevia
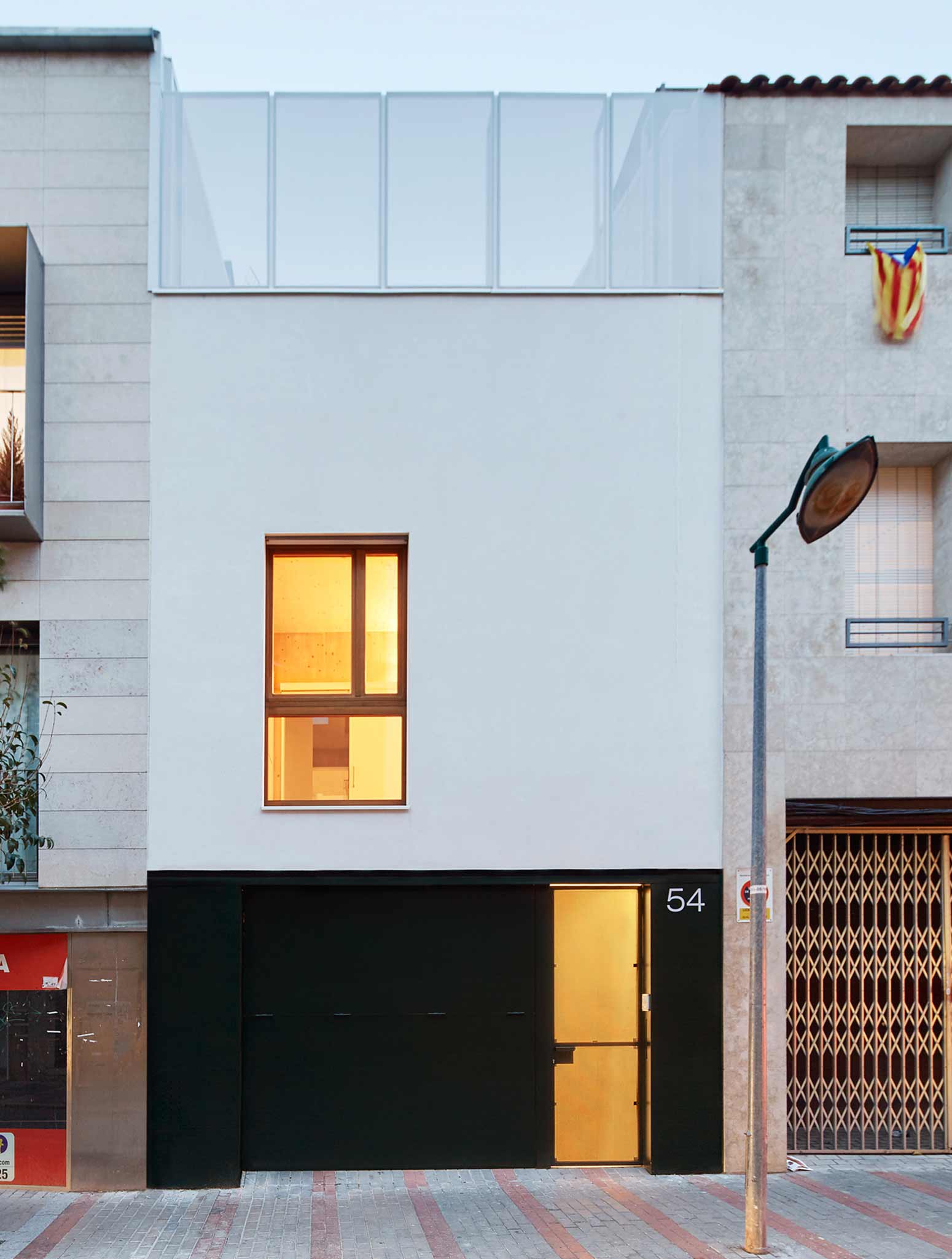
PHOTOS BY Jose Hevia
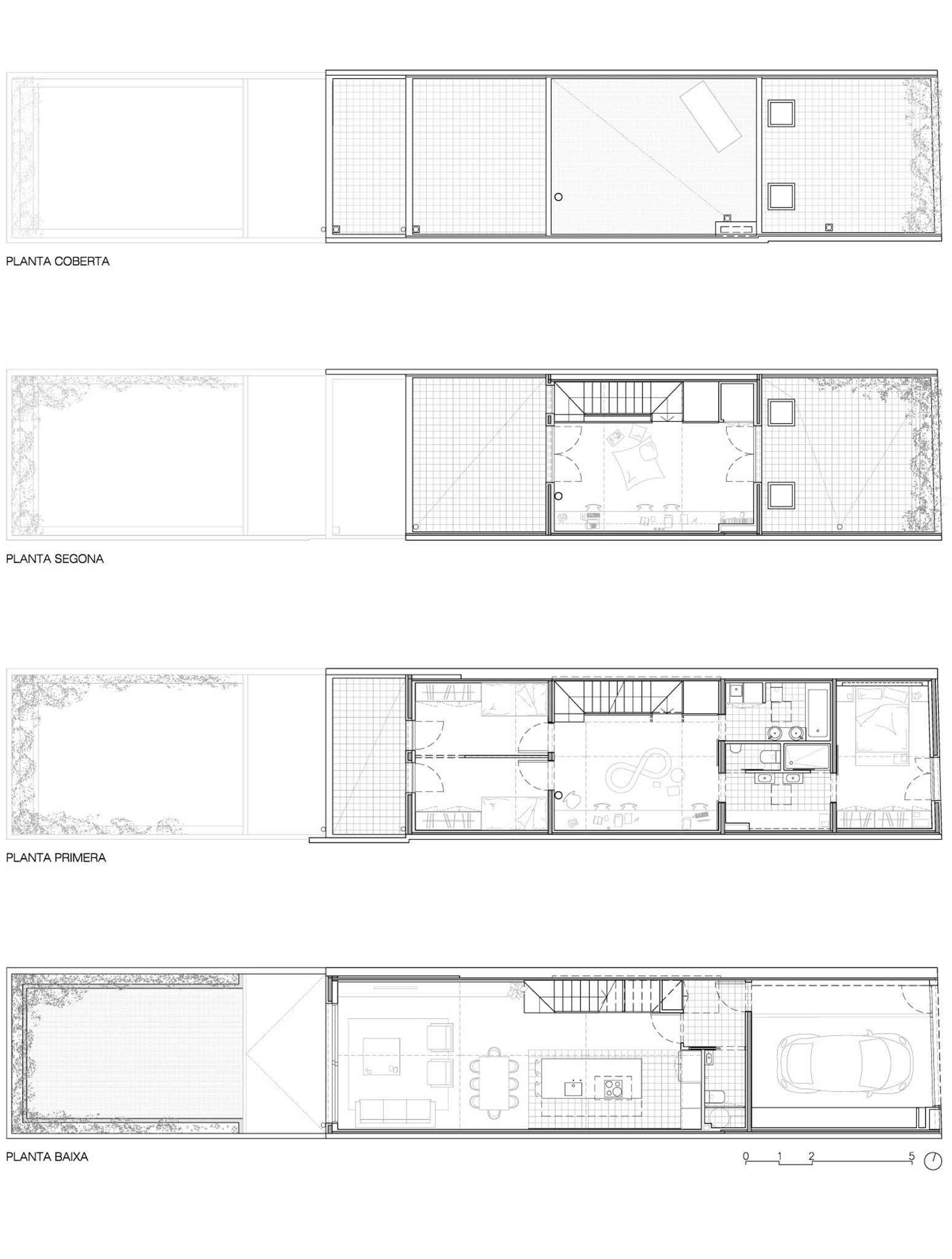
Collaborators: Llorenç Vallribera, Montserrat Garcia, Aleix Gil, Marc Calvo, Miguel Nevado, Xavier Delgado, Marina Vilà (Bis Arquitectes)
Project information
- Architect:Vallribera Noray Arquitectes
- Location:Spain,
- Project Year:2013
- Photographer:Jose Hevia
- Categories:House,Residential,Staircase,Wood