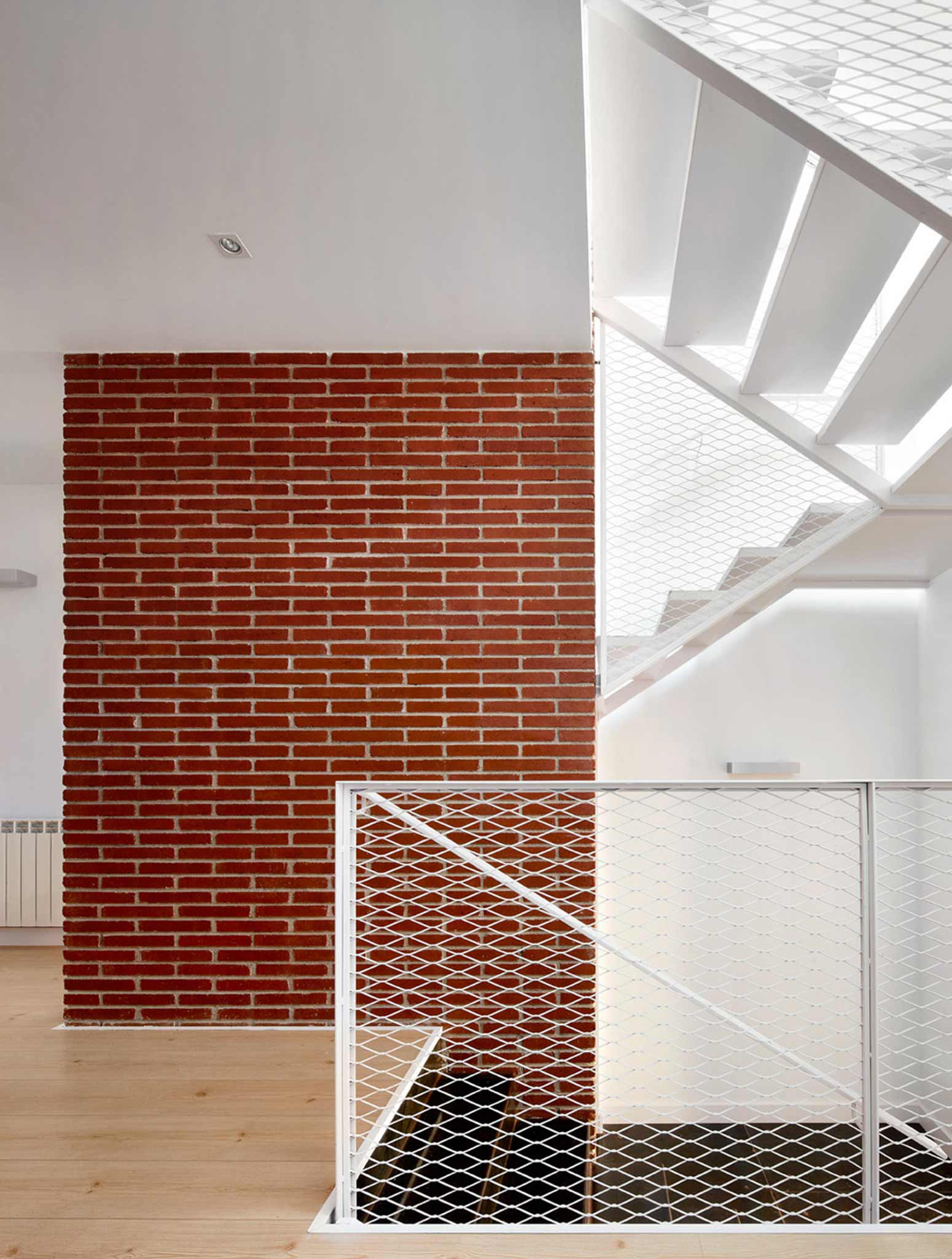
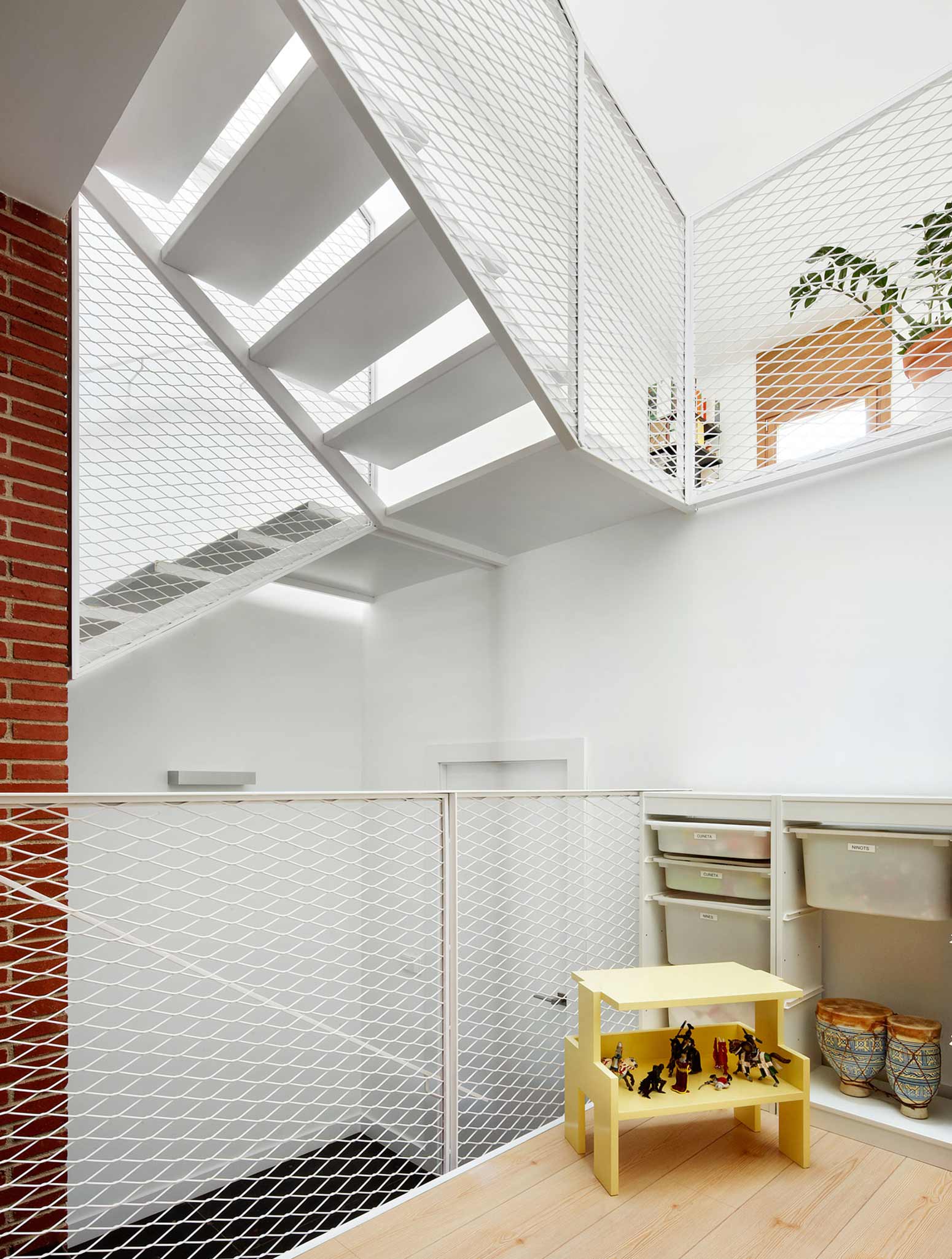
PHOTOS BY Jose Hevia
When we receive the commission, we find that the original house has already been modified. In fact, the construction has been halted half-way through, the only completed work being an inopportune structural intervention. Given the budget, it will be impossible to alter the existing “reinforced” floor slabs, the new stairwell, the façades, or the roofs. Since we cannot undo what has been done, the new design is approached as a series of small isolated actions intended to correct, organize, and improve the built volume.
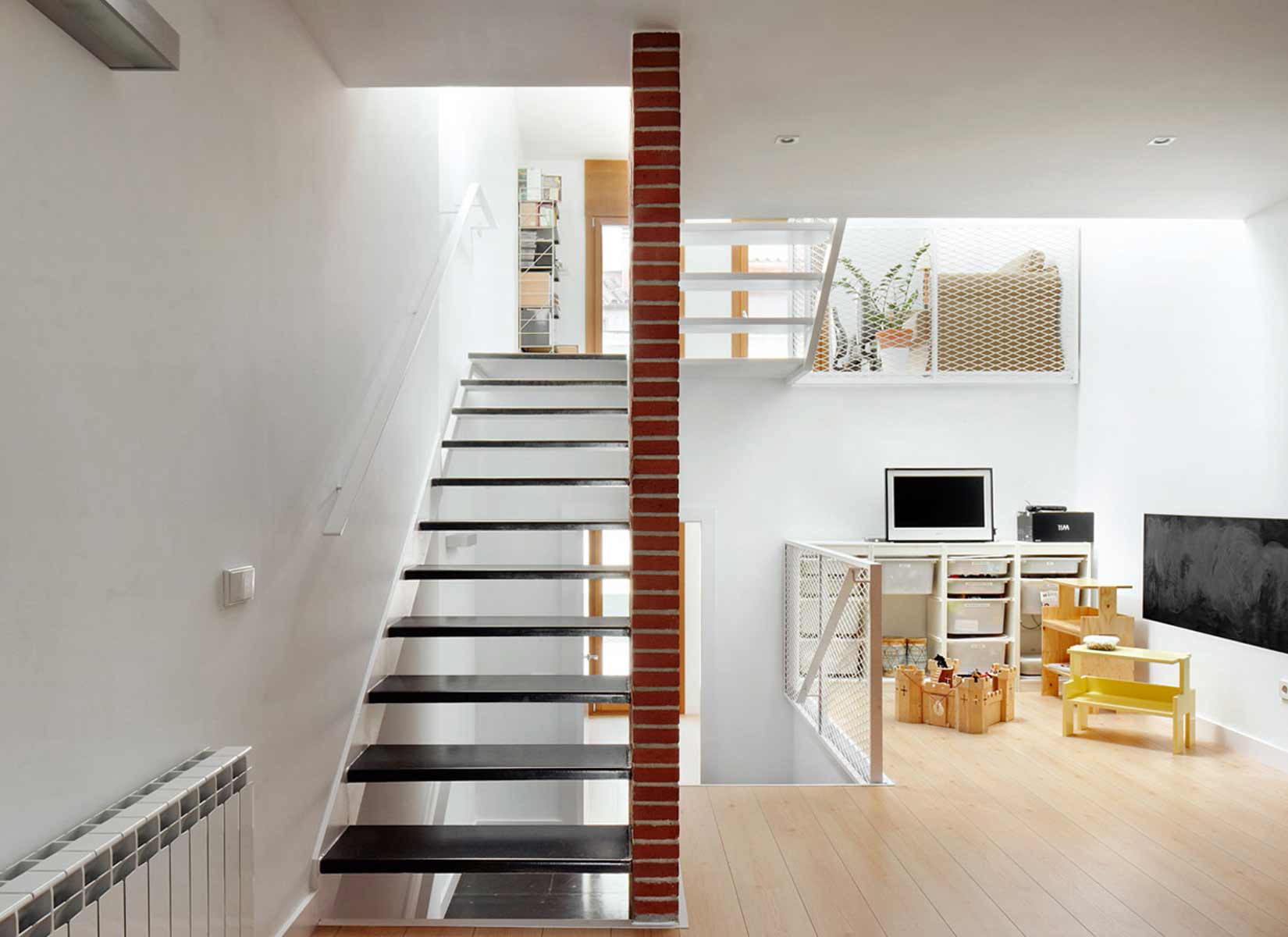
PHOTOS BY Jose Hevia
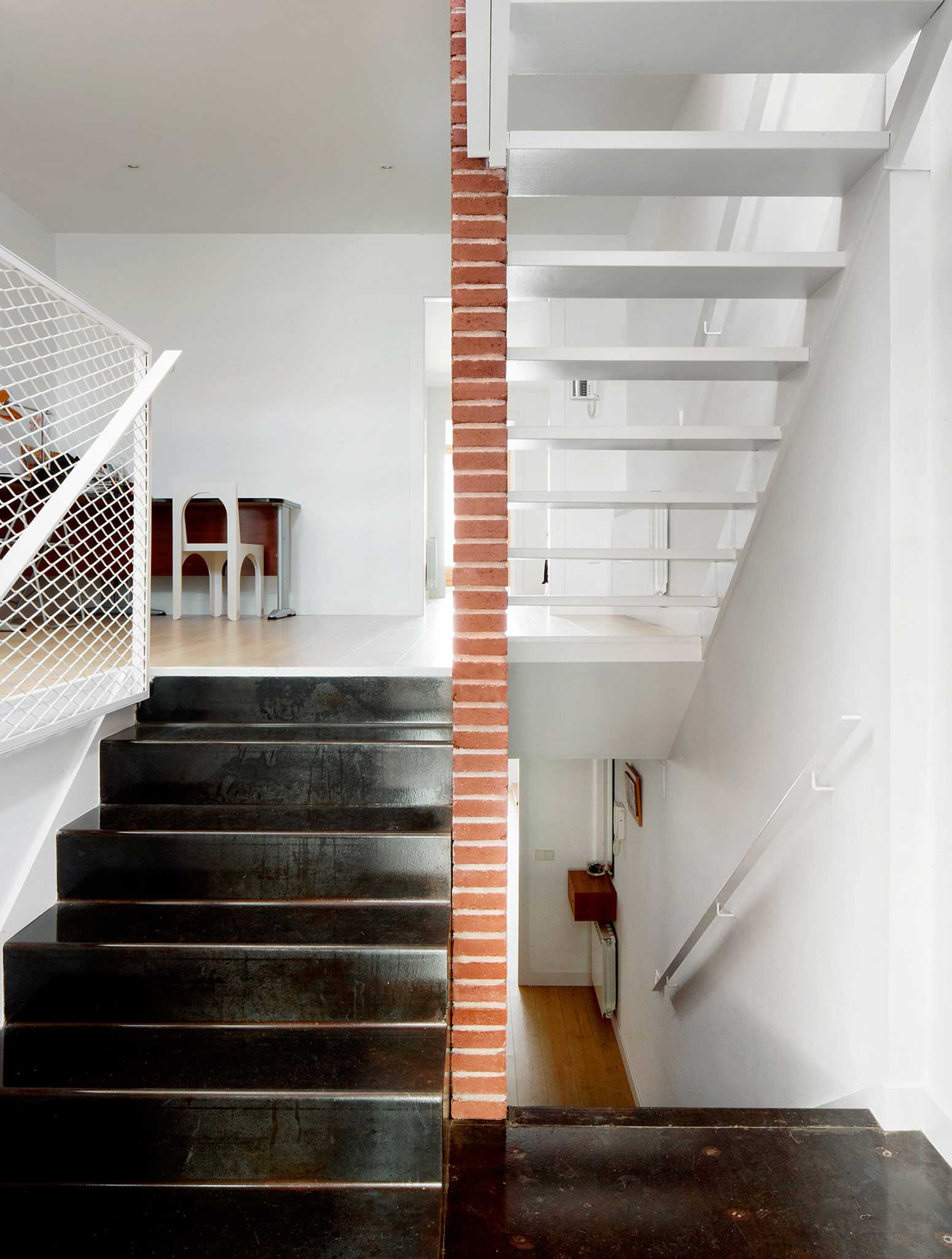 PHOTOS BY Jose Hevia
PHOTOS BY Jose Hevia
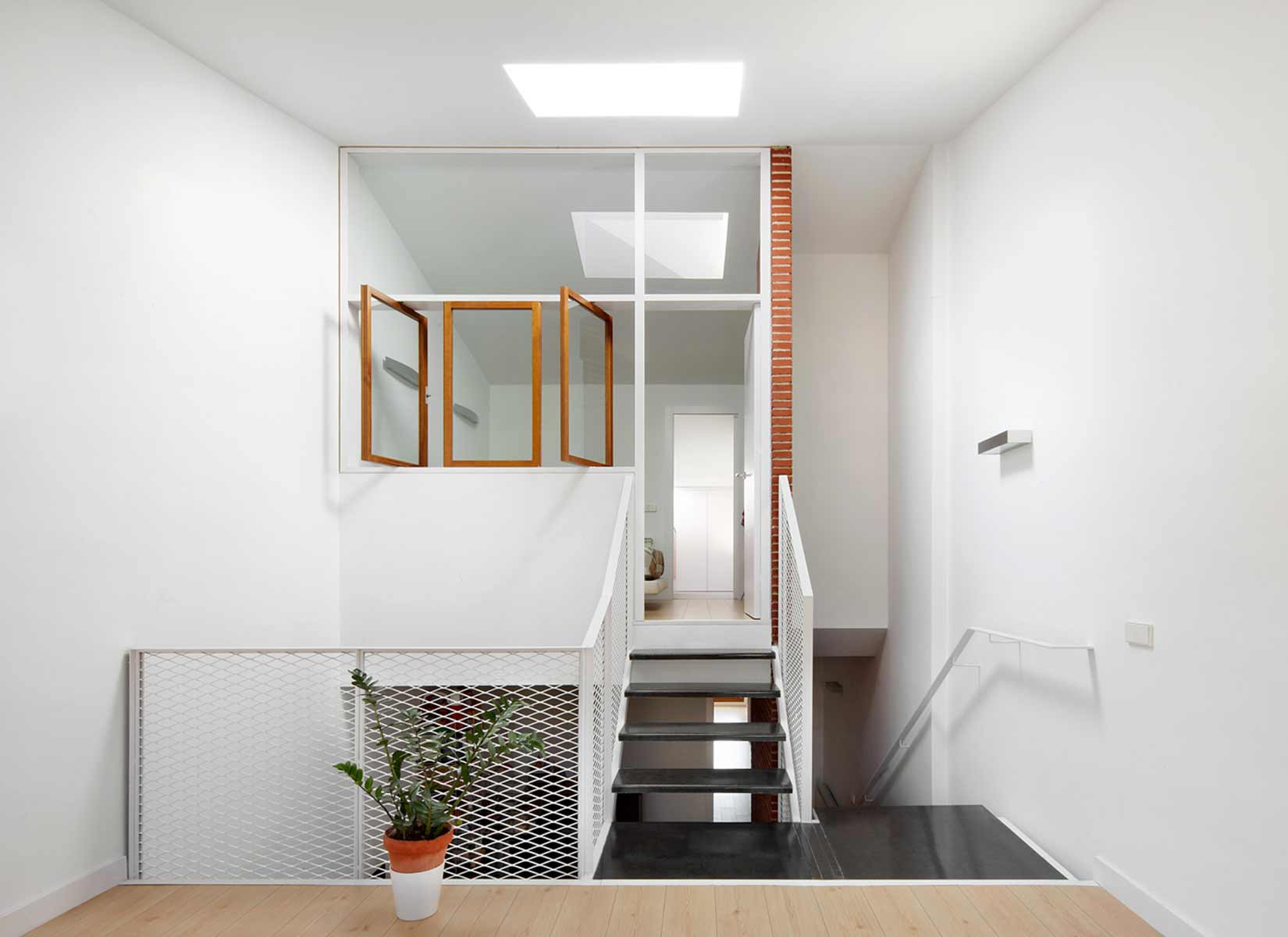
PHOTOS BY Jose Hevia
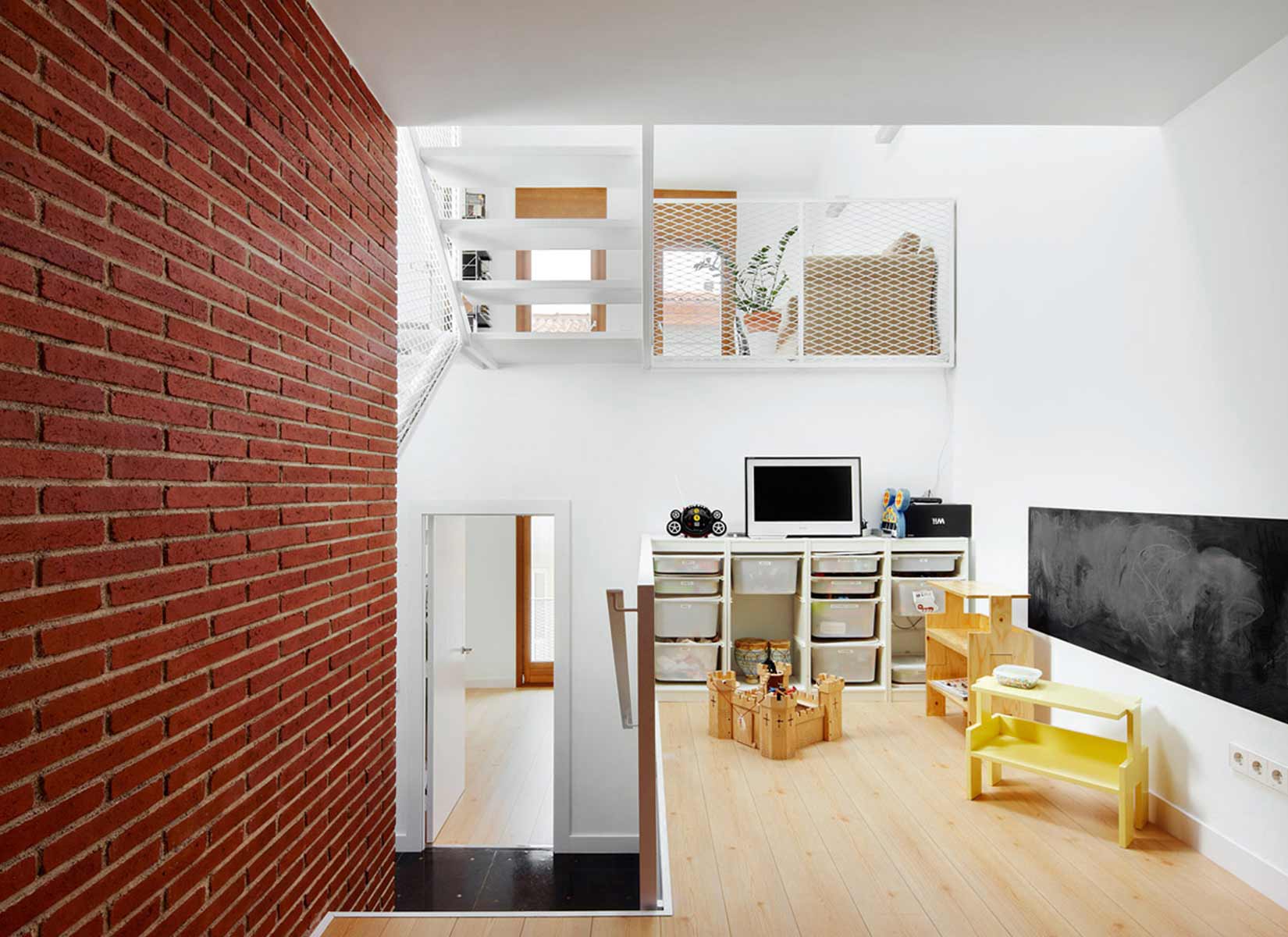
PHOTOS BY Jose Hevia
Notable elements of the project include:
A) An exposed brick load-bearing wall present on all three levels of the building. This is the only structural element to be added. It provides a structural and aesthetic solution for the stairway while reorganizing the house in section, regularizing the original floor structure.
B) Two existing interior partition walls are torn out, and the program distribution is altered to bring more light into the darkest areas of the house. On the second floor, for use by the children, the study is located in the middle and the bedrooms are along the façade. On the third floor, for the parents, the study is against the façade and the bedroom in the interior. The children’s study and the parent’s study are connected by sightlines.
C) The area for day use, on the ground floor, is a long narrow space. The single opening is made as large as possible to bring in more light. The kitchen is treated like an extension of the furnishings in the living-dining room. It connects with the exit into the back yard and with the existing pantry-storeroom.
D) The façade is what it is. The proportions of the openings are modified. Taking advantage of the garage door and the street door, a new base for the building is created, which reaches up to the second-floor windows to correct the slight buckling of the old façade. The expanded metal sheet doors let light into the garage.
E) No alterations are made to the pantry-storeroom, the back yard, or the roof. They just get a new coat of paint, which is all they need.
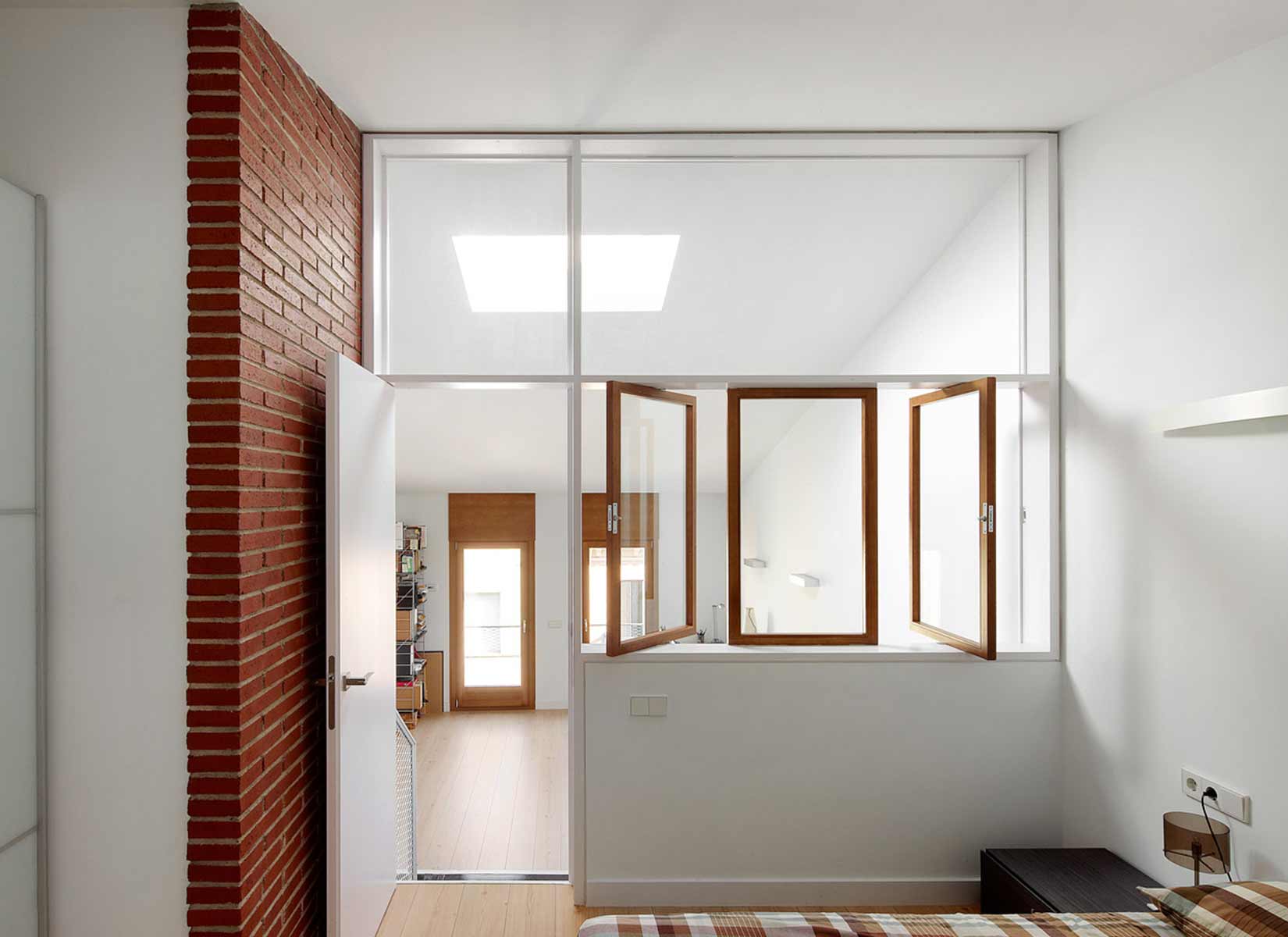
PHOTOS BY Jose Hevia
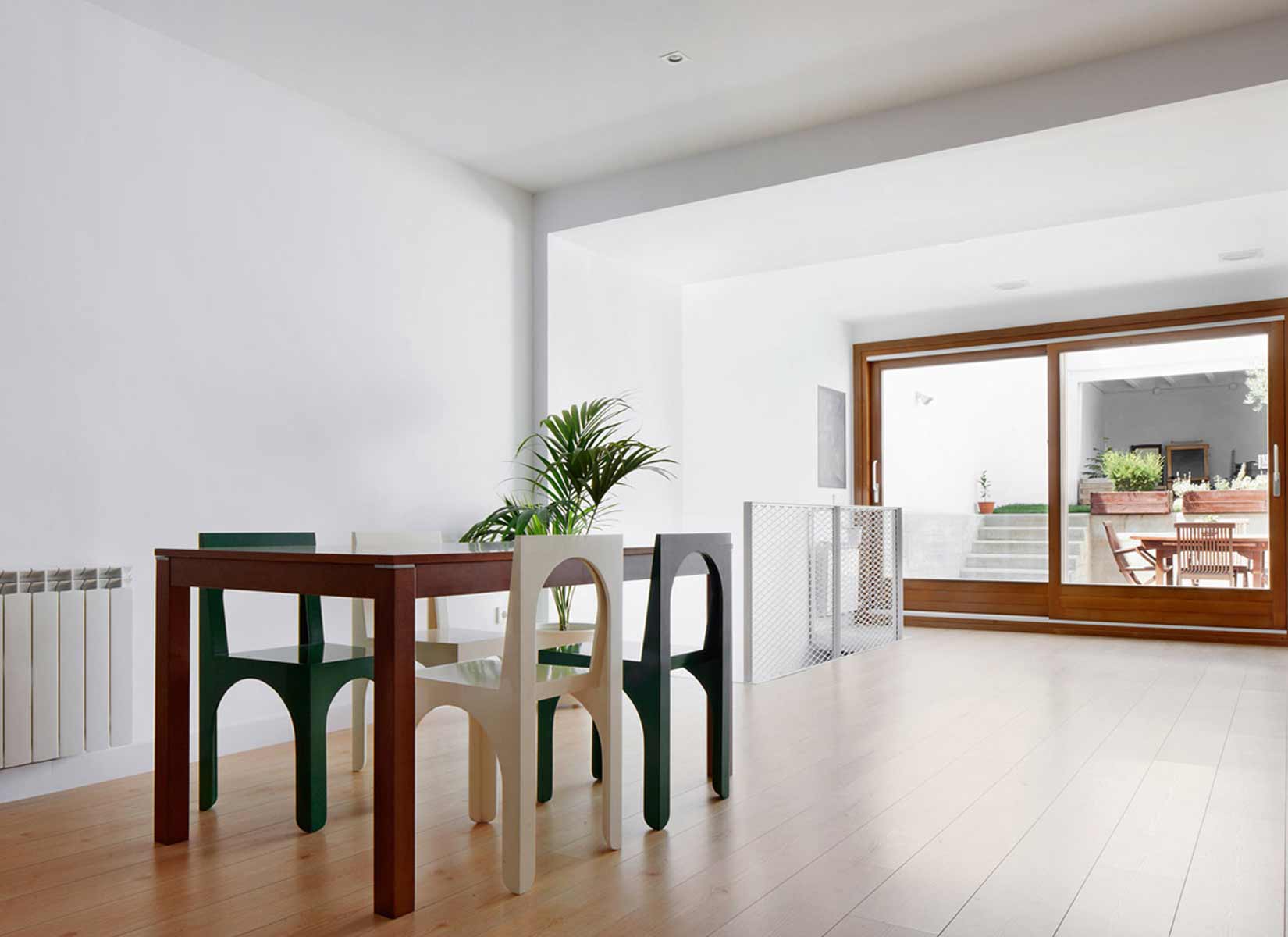
PHOTOS BY Jose Hevia
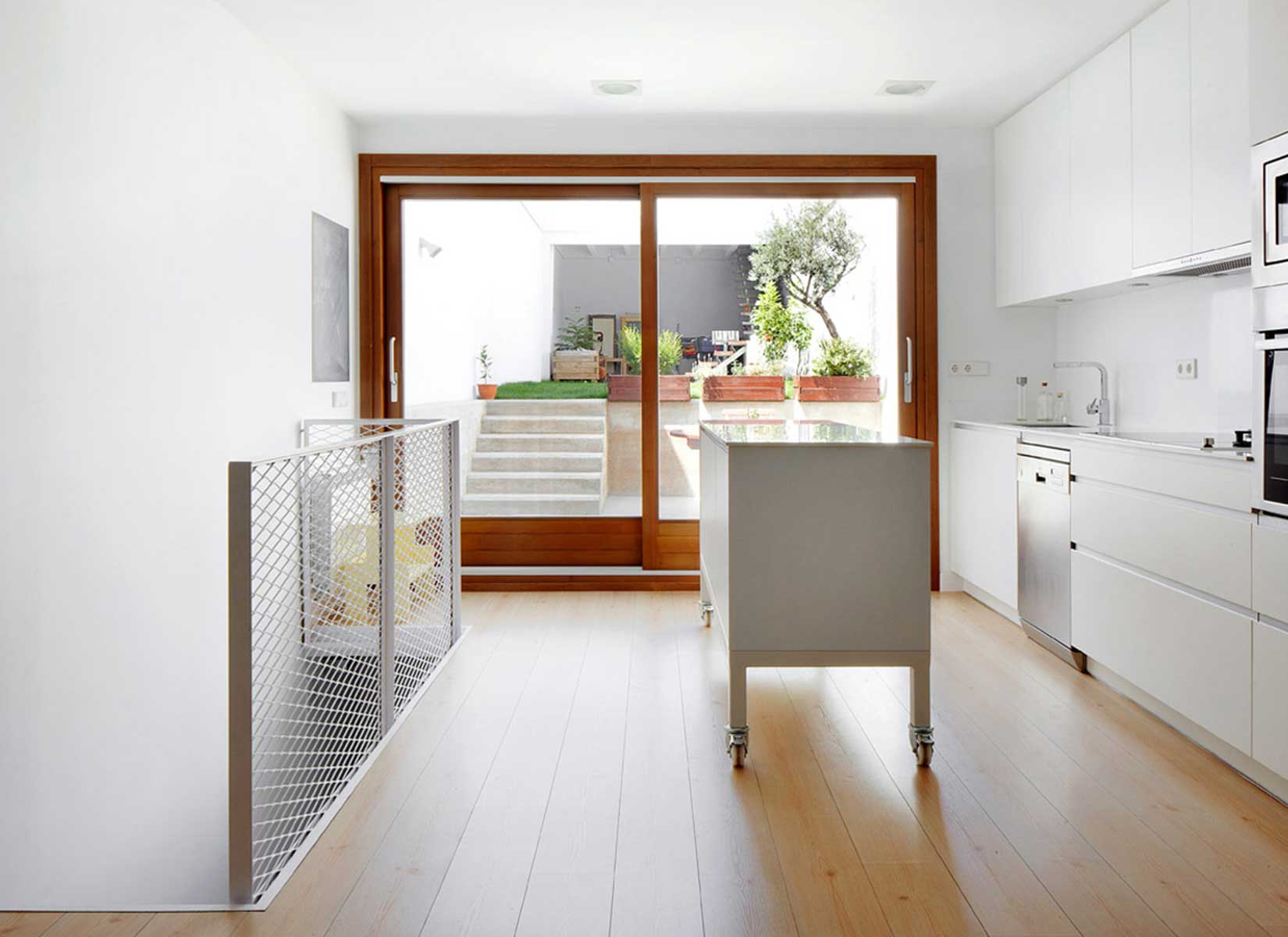
PHOTOS BY Jose Hevia
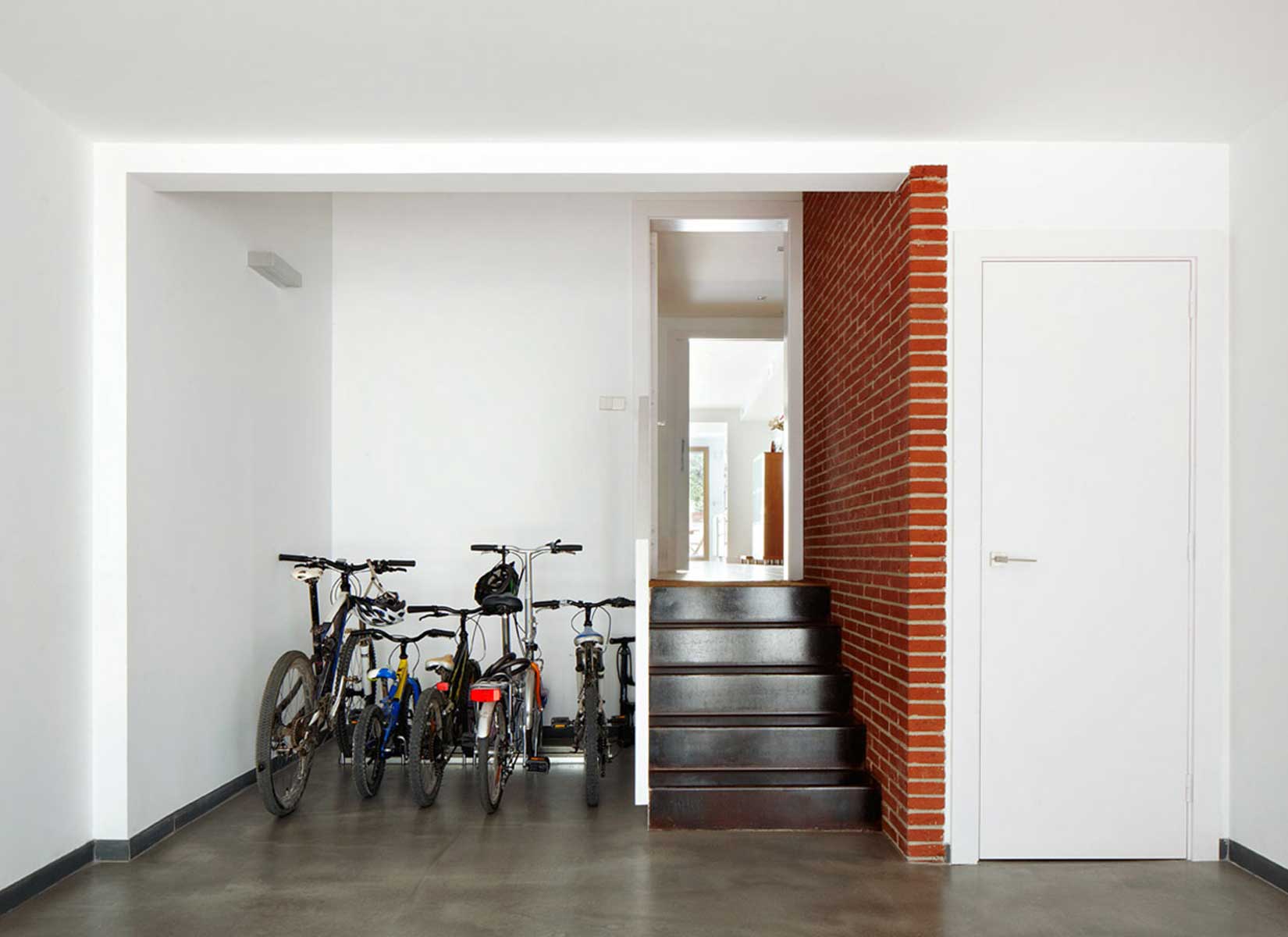 PHOTOS BY Jose Hevia
PHOTOS BY Jose Hevia
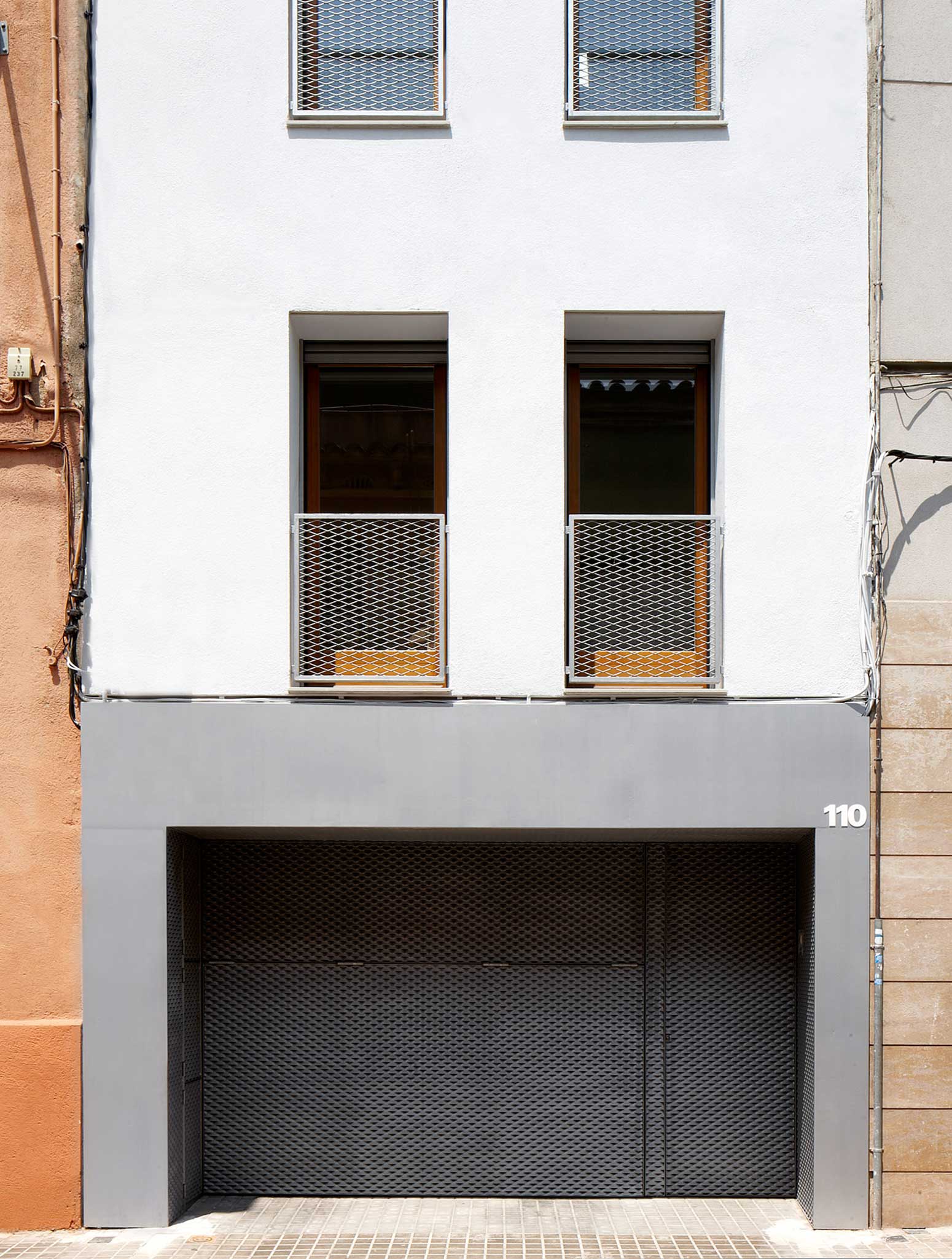 PHOTOS BY Jose Hevia
PHOTOS BY Jose Hevia
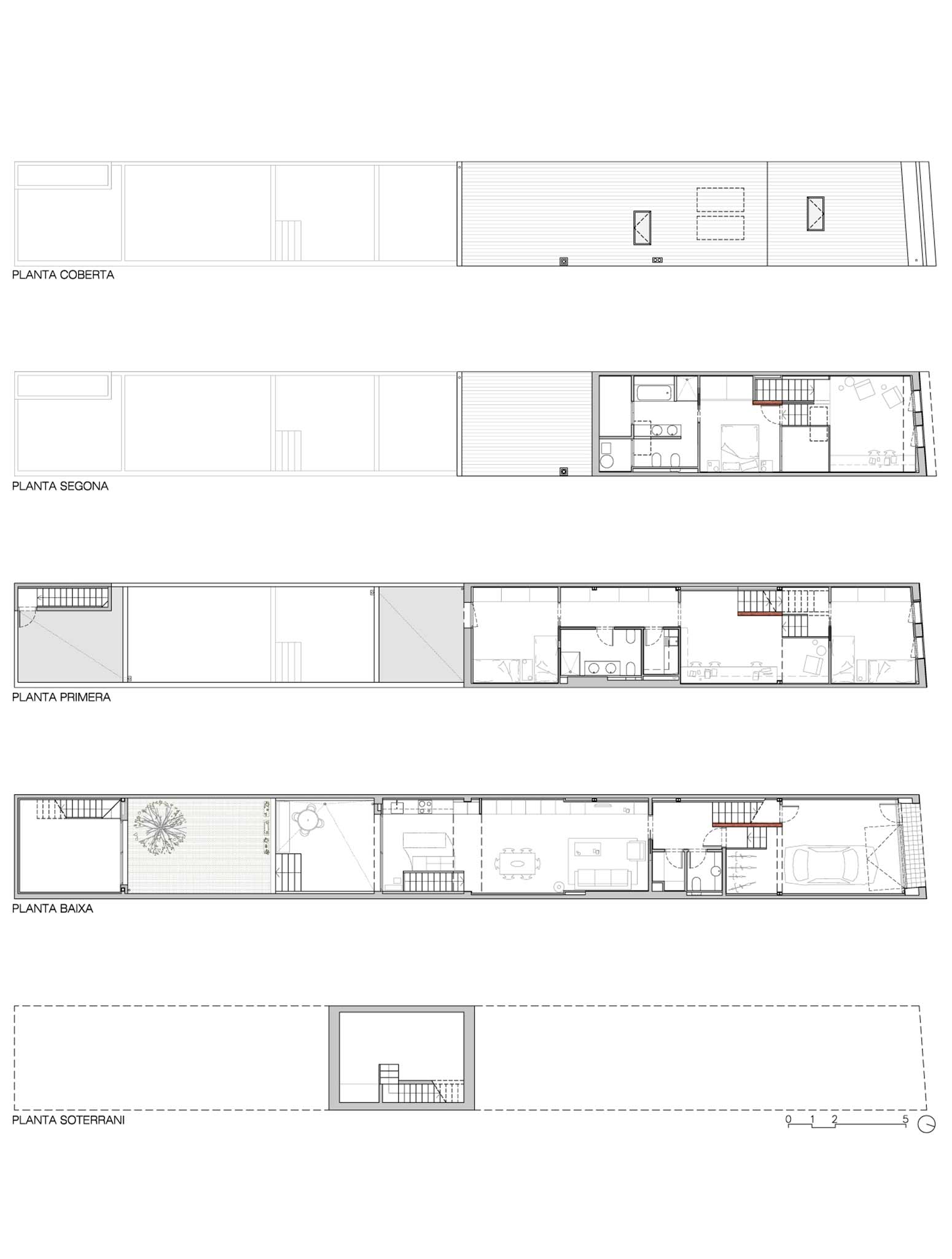
Collaborators: Xavier Delgado, Beatriz Arbide
Project information
- Architect:Vallribera Noray Arquitectes
- Location:Spain,
- Project Year:2011
- Photographer:Jose Hevia
- Categories:Bricks,House,Residential,Staircase