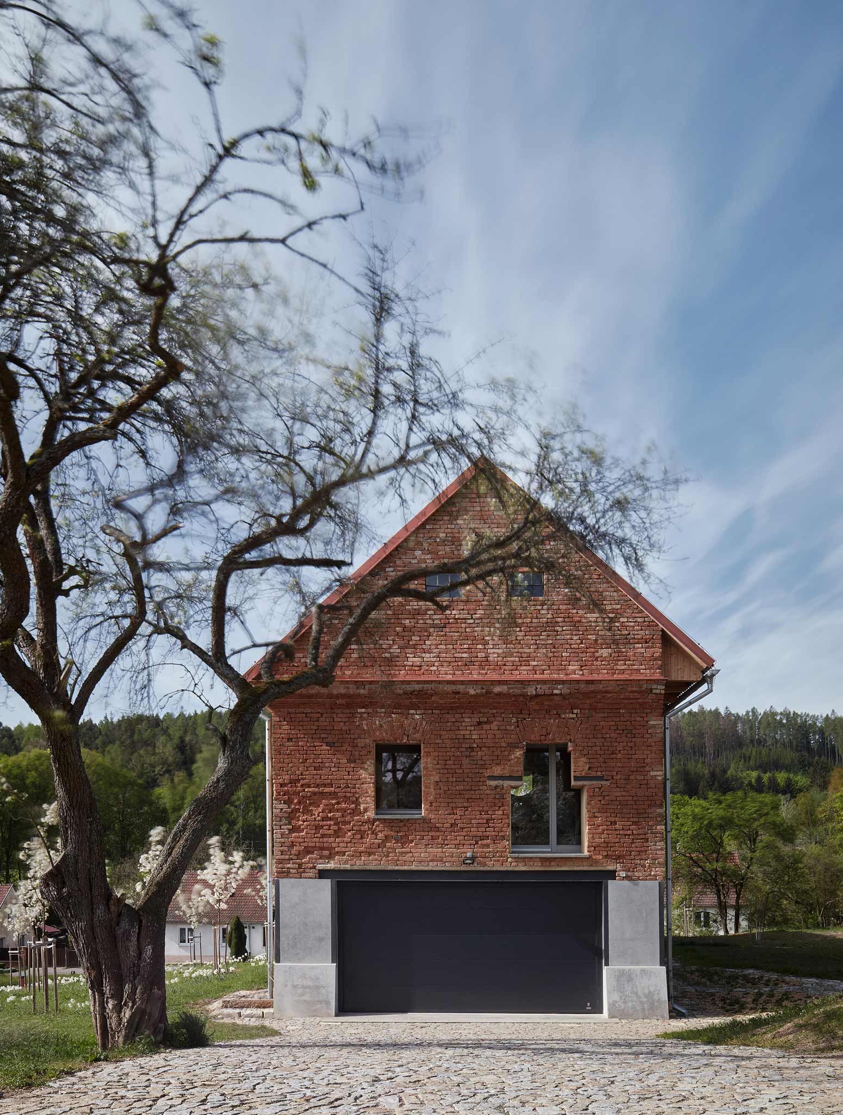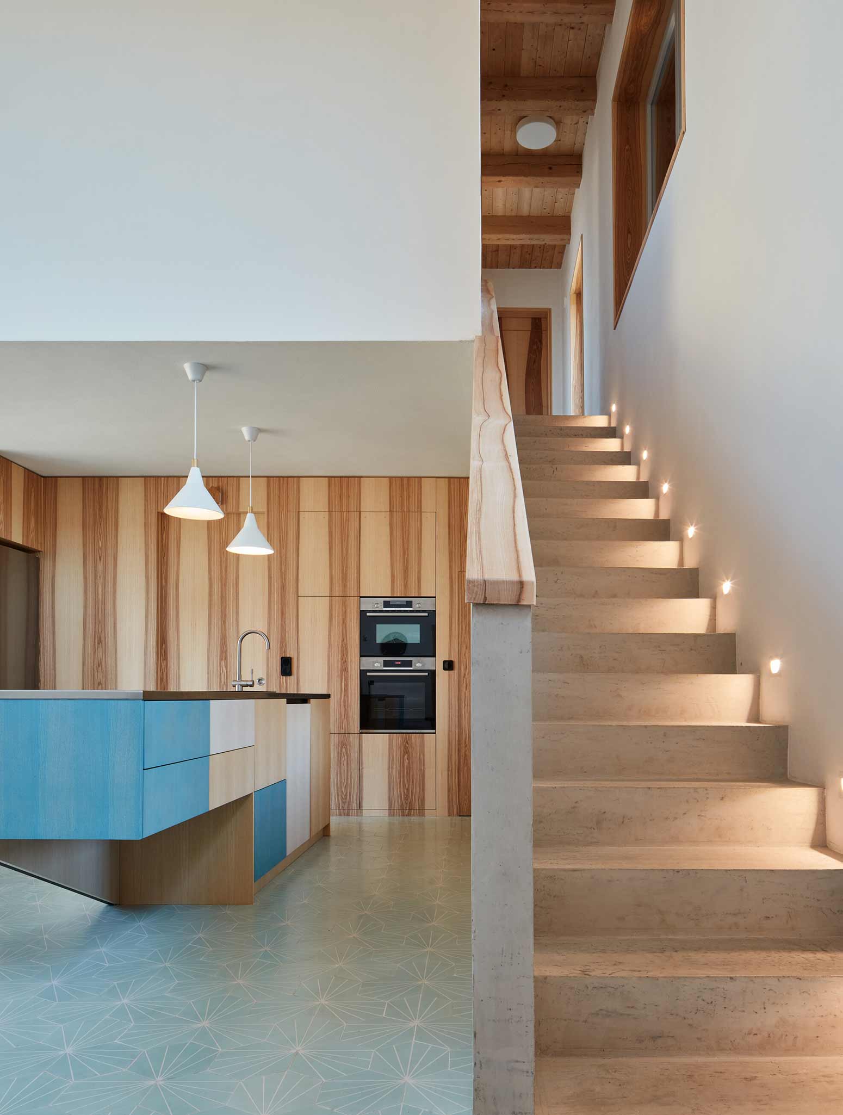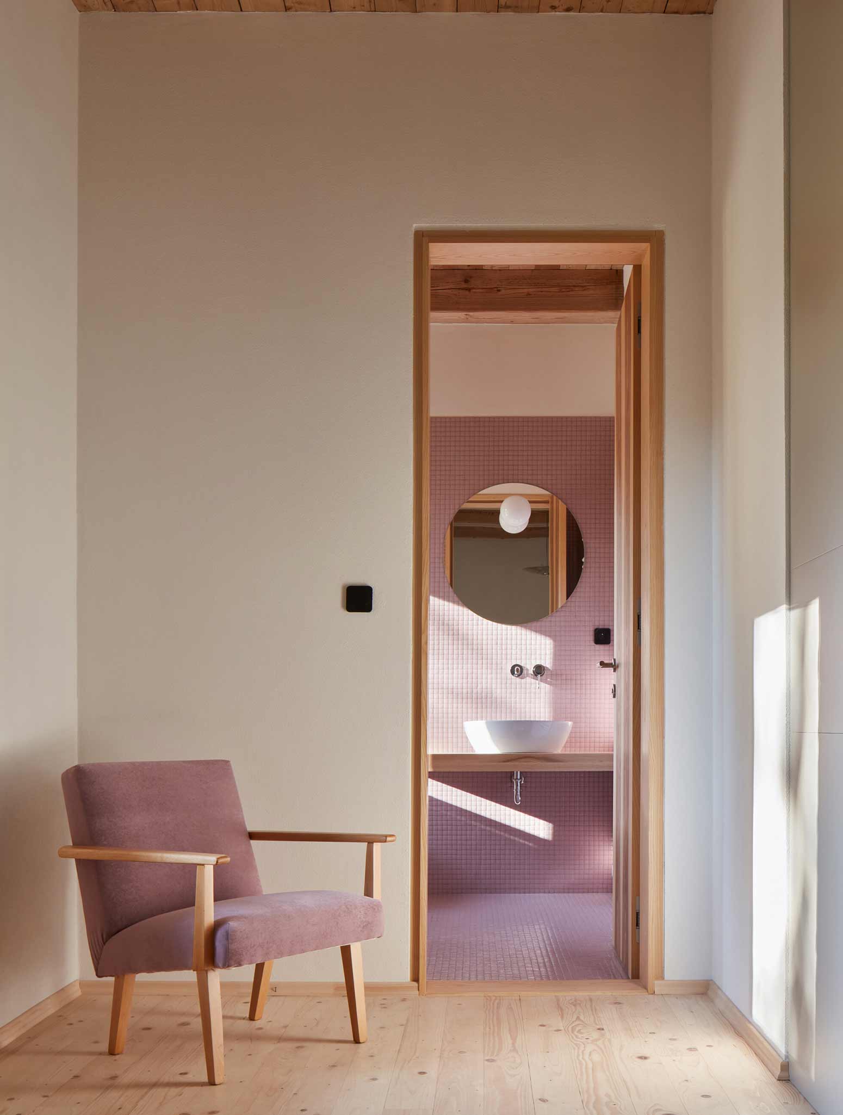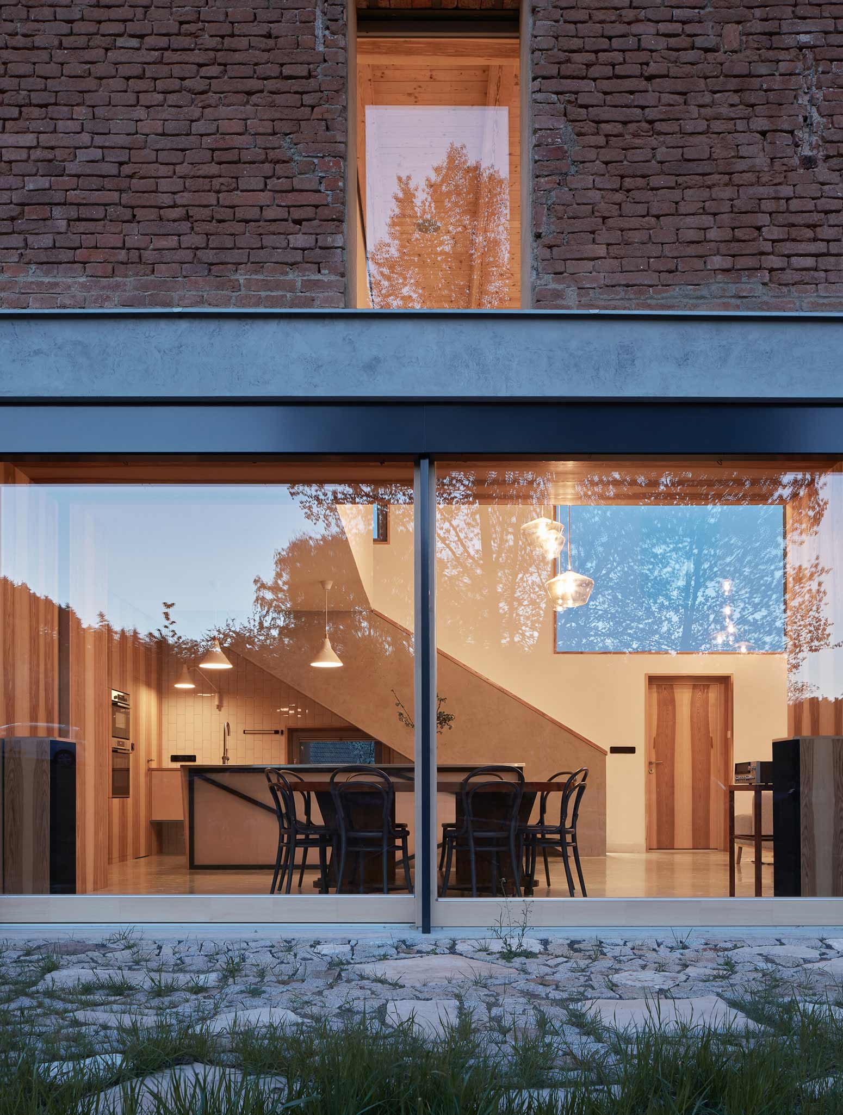

PHOTOS BY BoysPlayNice

PHOTOS BY BoysPlayNice
The house combines low and high. We have inserted a new current layer, differing in its purpose from all the previous ones. A ventilated gap is maintained between the new and the original structure, and the structures do not touch. The new structure is sometimes slightly shifted from the old one. The windows do not fit precisely the openings in the old wall, and it some places, the old wall is also present in the interior. There is a visual intertwining of the two worlds. The new building penetrates through openings in the old wall, and on the contrary, the old wall enters through new windows.

PHOTOS BY BoysPlayNice

PHOTOS BY BoysPlayNice

PHOTOS BY BoysPlayNice
The project is our manifesto of how it is possible to treat old houses. It is not necessary to lose the authenticity of old age. It is not necessary to demolish, neither to reconstruct dogmatically. At the same time, even in such a case, it is possible to build economically using modern materials and achieve the required parameters.
Just as the house has respected its history since its inception, the garden has been designed to become a natural part of the landscape. There are no physical boundaries. The boundary is indicated only by fragments of low walls and a corten gate, and the garden is connected to its surroundings. The orchards, meadow lawns and hawthorns are only “borrowed” from the immediate vicinity. The garden becomes the binding element between the house, its views and surrounding landscape.

PHOTOS BY BoysPlayNice

PHOTOS BY BoysPlayNice

PHOTOS BY BoysPlayNice

PHOTOS BY BoysPlayNice

PHOTOS BY BoysPlayNice

PHOTOS BY BoysPlayNice

Collaborators: Štěpánka Černá
Project information
- Architect:Ora
- Location:Czech Republic,
- Project Year:2018
- Photographer:BoysPlayNice
- Categories:House