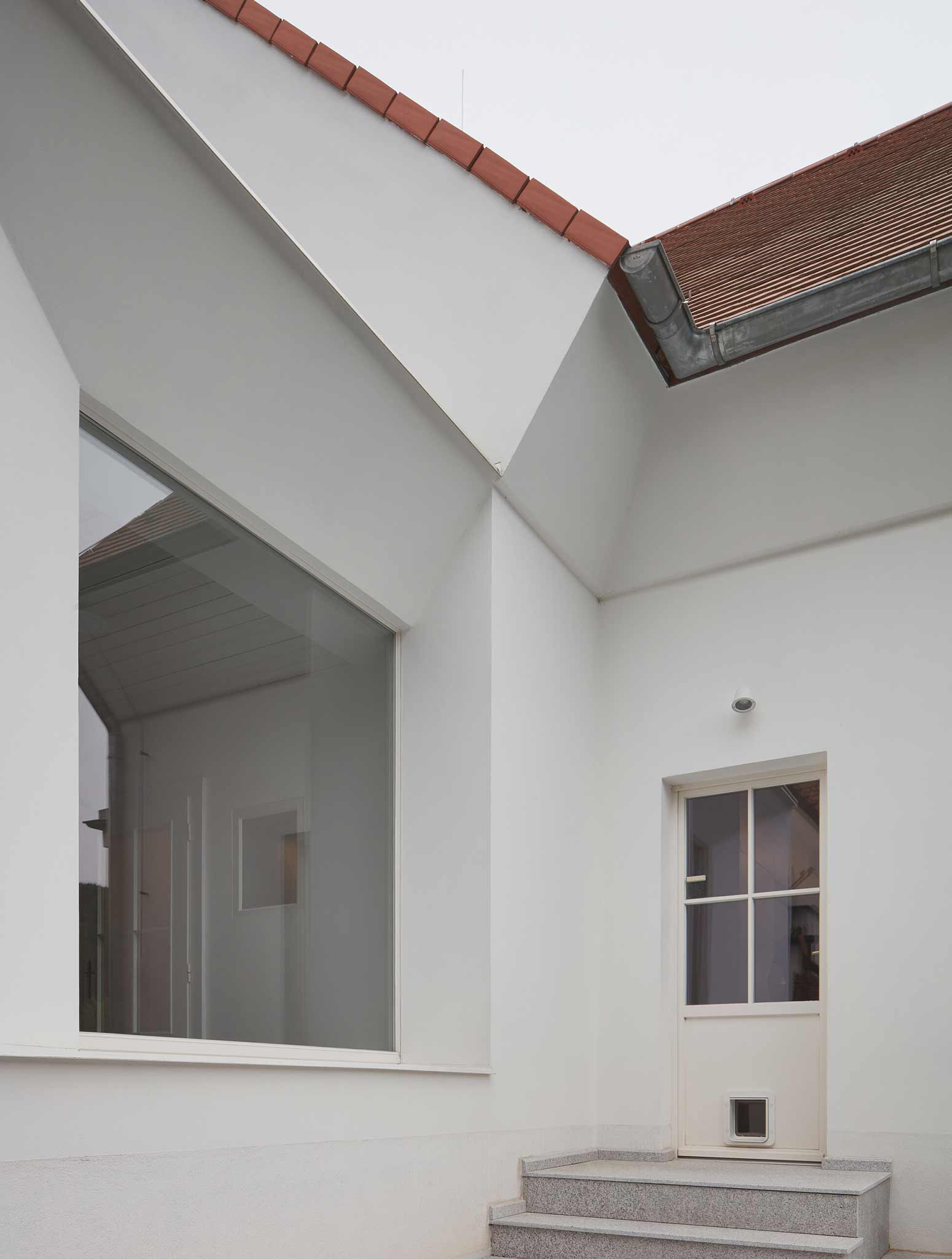
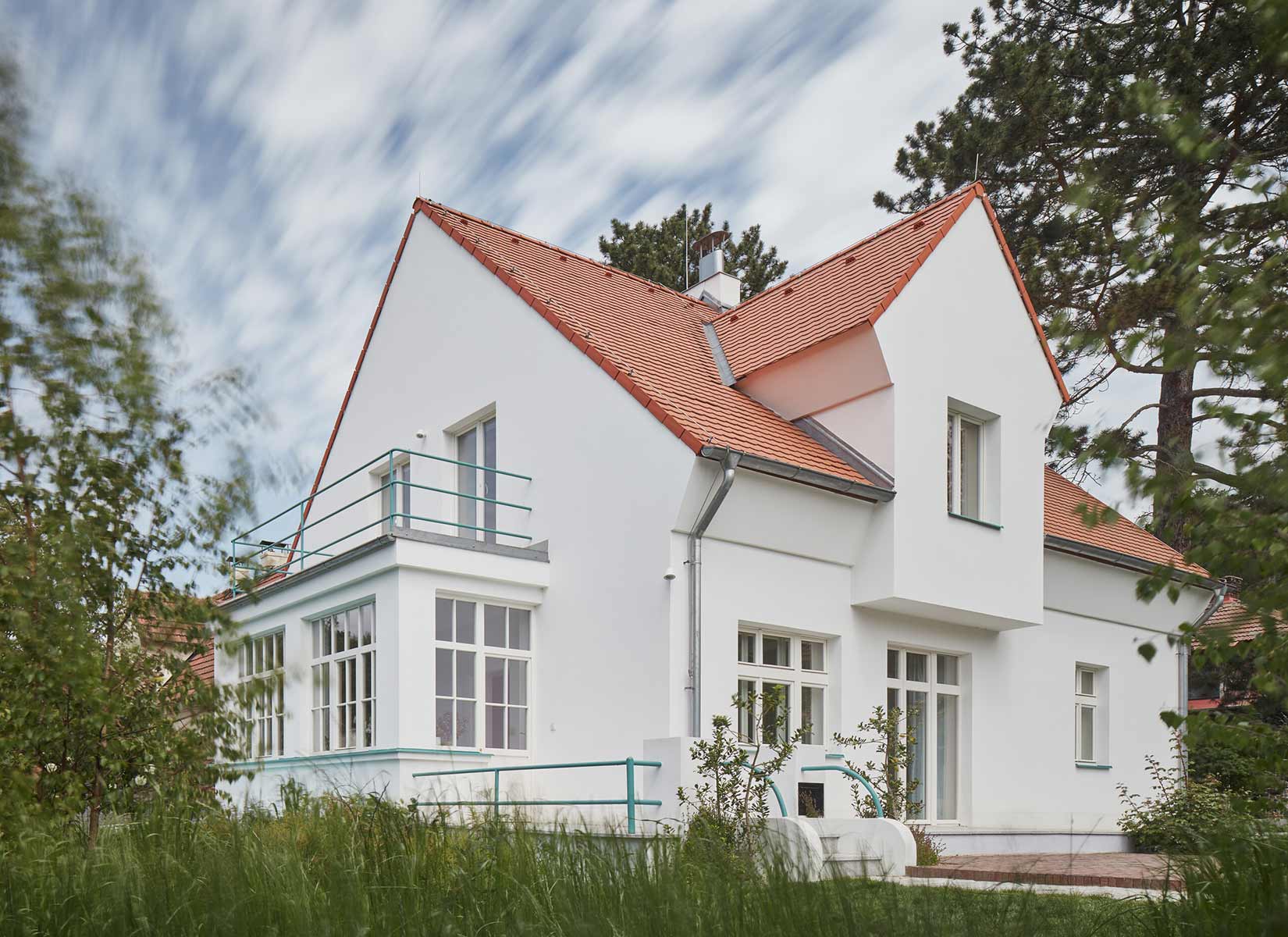
PHOTOS BY BoysPlayNice
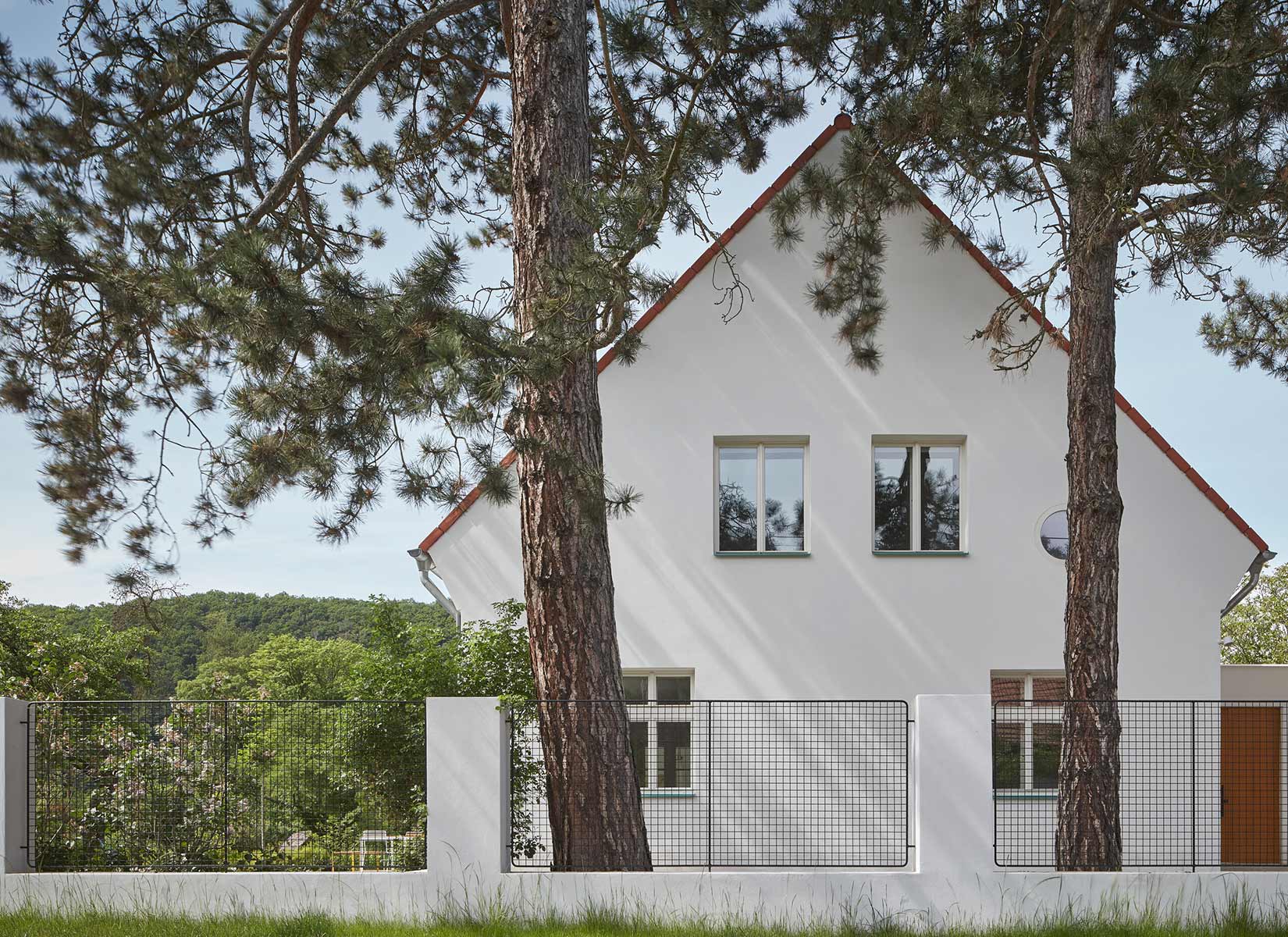
PHOTOS BY BoysPlayNice
Architectural design is based on cleaning the existing one-family house from an inconvenient garage extension. Instead of a garage, a simple entrance mass is designed in harmony with the original character of the villa. The covered parking space with a straight exit on the main road is located on the lot line and is accessible by an adjusted pedestrian path to the main entrance and to the existing terrace.
Also, the existing fencing towards the street was reconstructed in the length of 47.5 m. Due to layout changes in the interior, some openings in bearing walls had to be enlarged, some partitions had to be demolished and all openings on the garden-facing facade had to be enlarged. The character and the main mass of the house had been preserved. The design in the exterior included a replacement of window panels, an insulation of the building, a new plaster and a new roof.
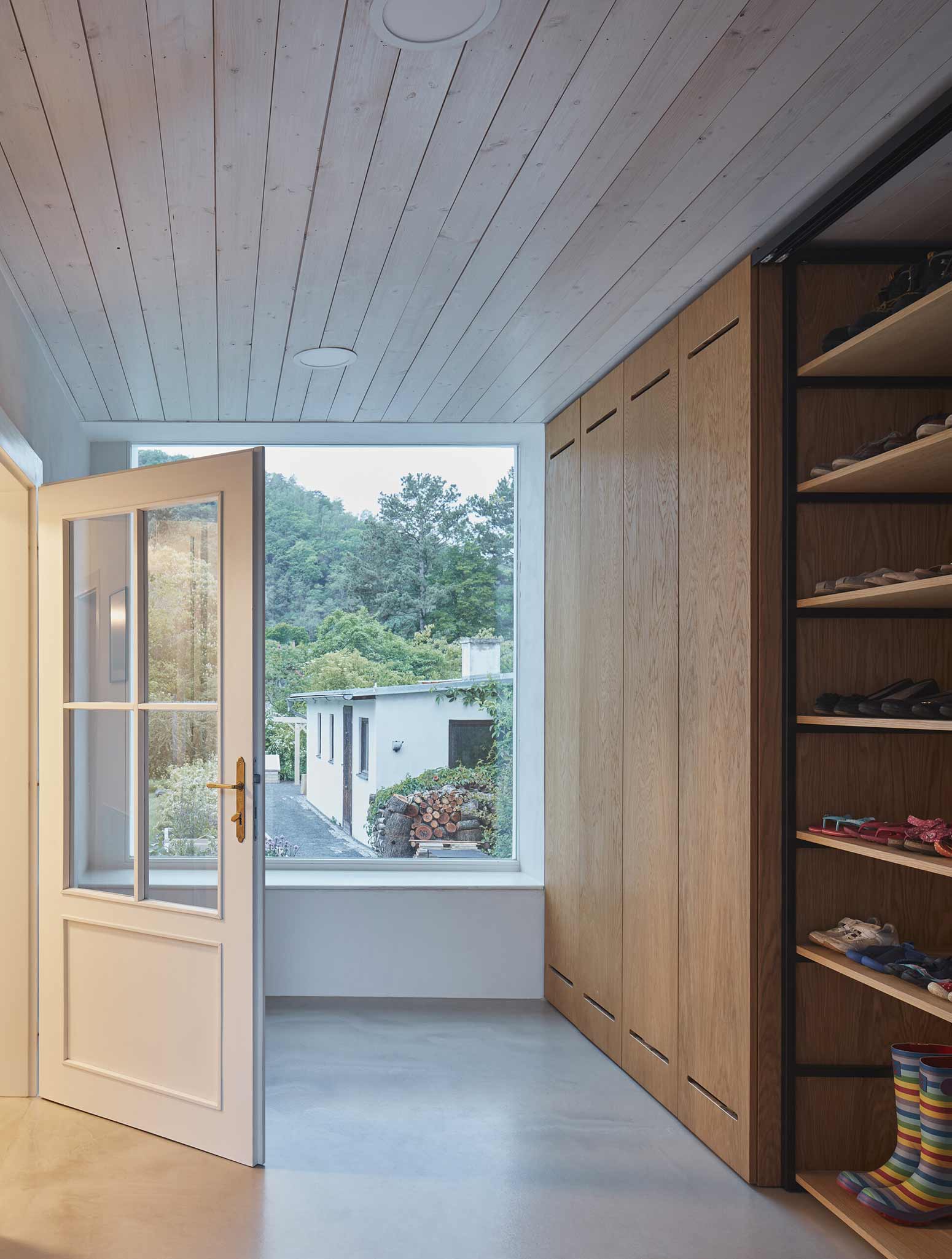
PHOTOS BY BoysPlayNice
The simplicity of the design is reflected in material and colour solution. Materials used in the original building were only replaced with new ones. Both roof and facade have similar character as before the start of reconstruction. The facade was insulated and all window panels were replaced.
This one-family house is designed for 4 people which corresponds to the simple layout. The main entrance is from the north-west of the street. The entrance with a vestibule is materially separated from the living area. Through the vestibule with built-in wardrobes you enter the hall where a staircase to the 2nd floor is located, along with access to the guest room, the kitchen and the main living area of the house with an access to the terrace. On the 2nd floor, there is a room for two children, study room and main bedroom with bathroom and walk-in closet.
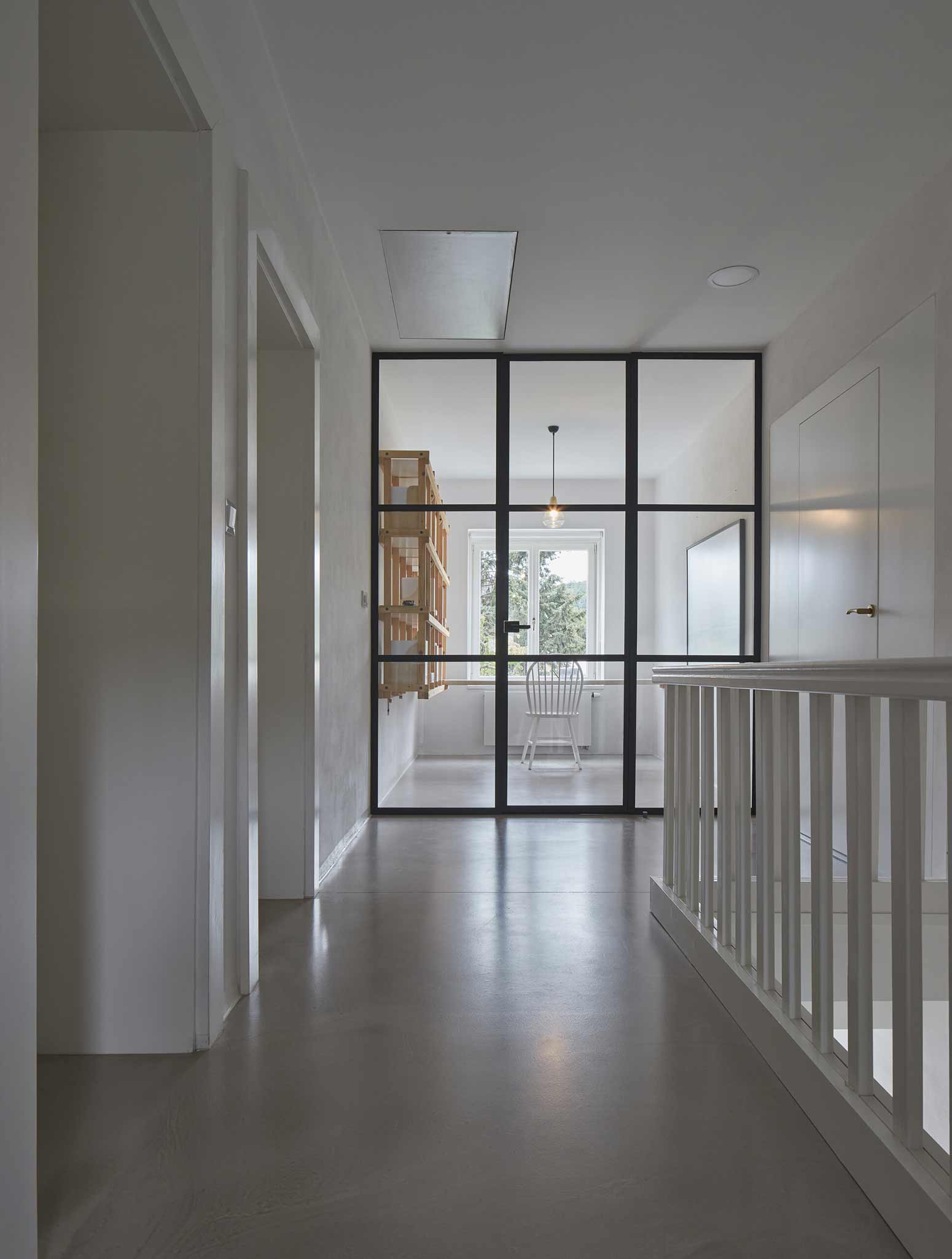
PHOTOS BY BoysPlayNice
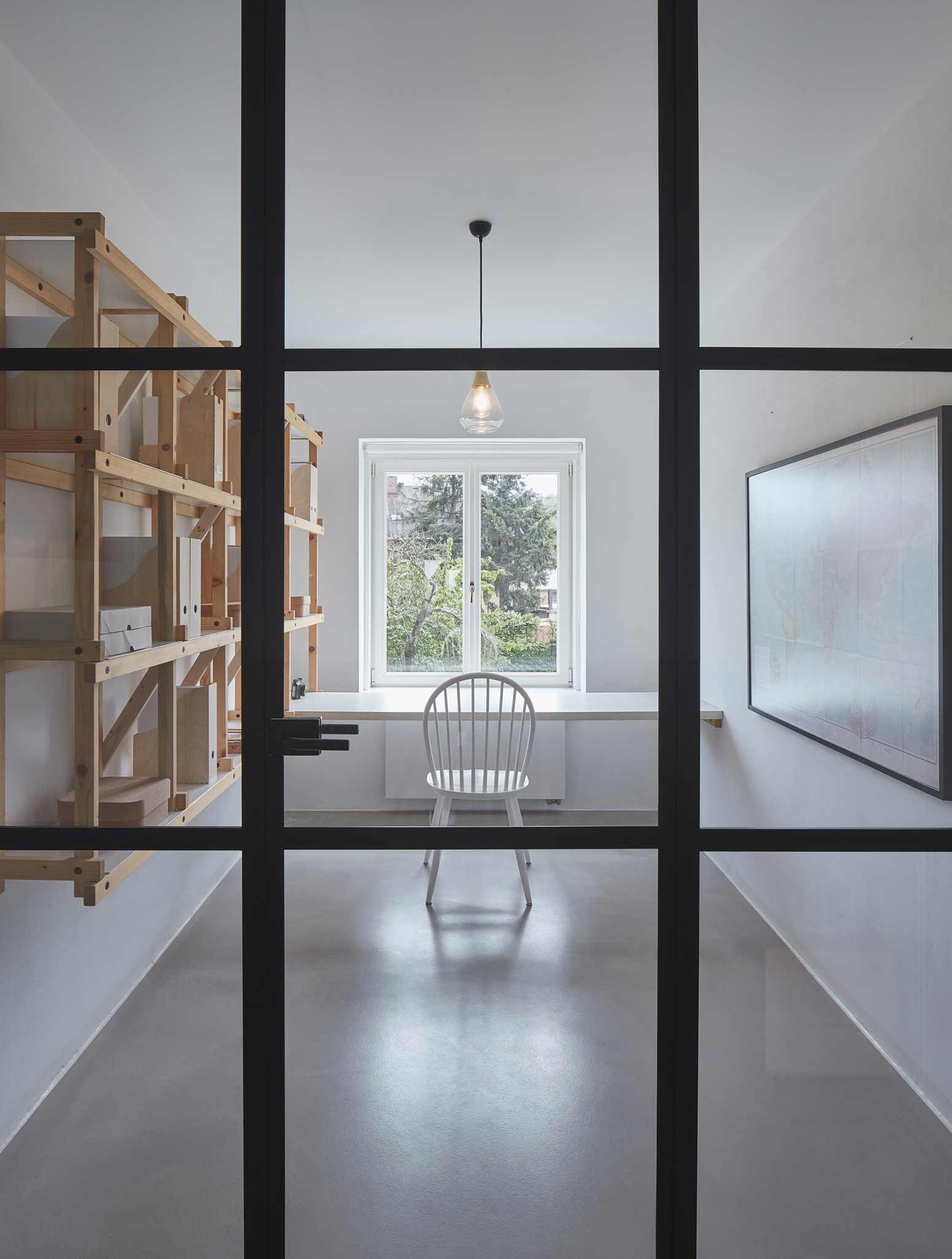
PHOTOS BY BoysPlayNice
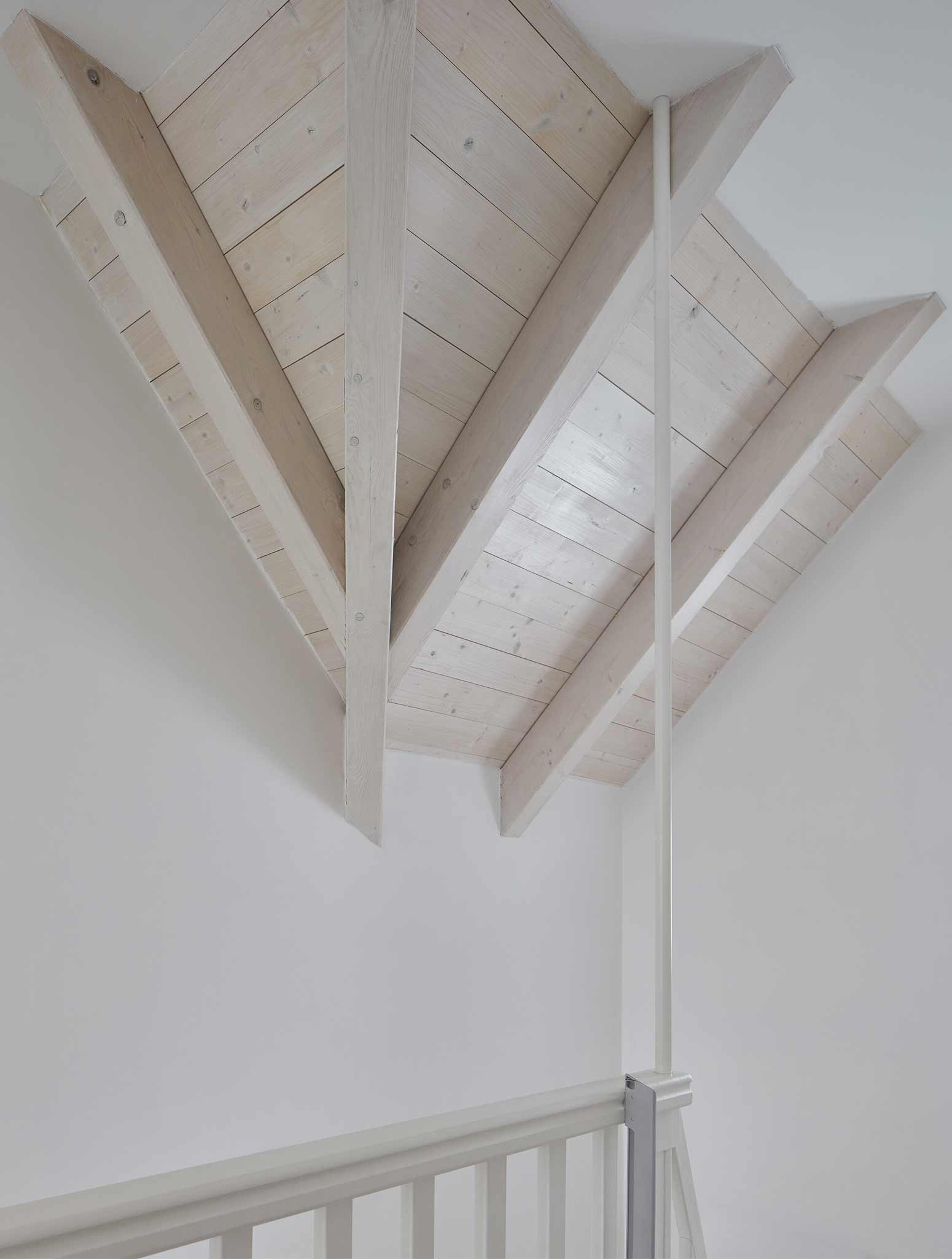
PHOTOS BY BoysPlayNice
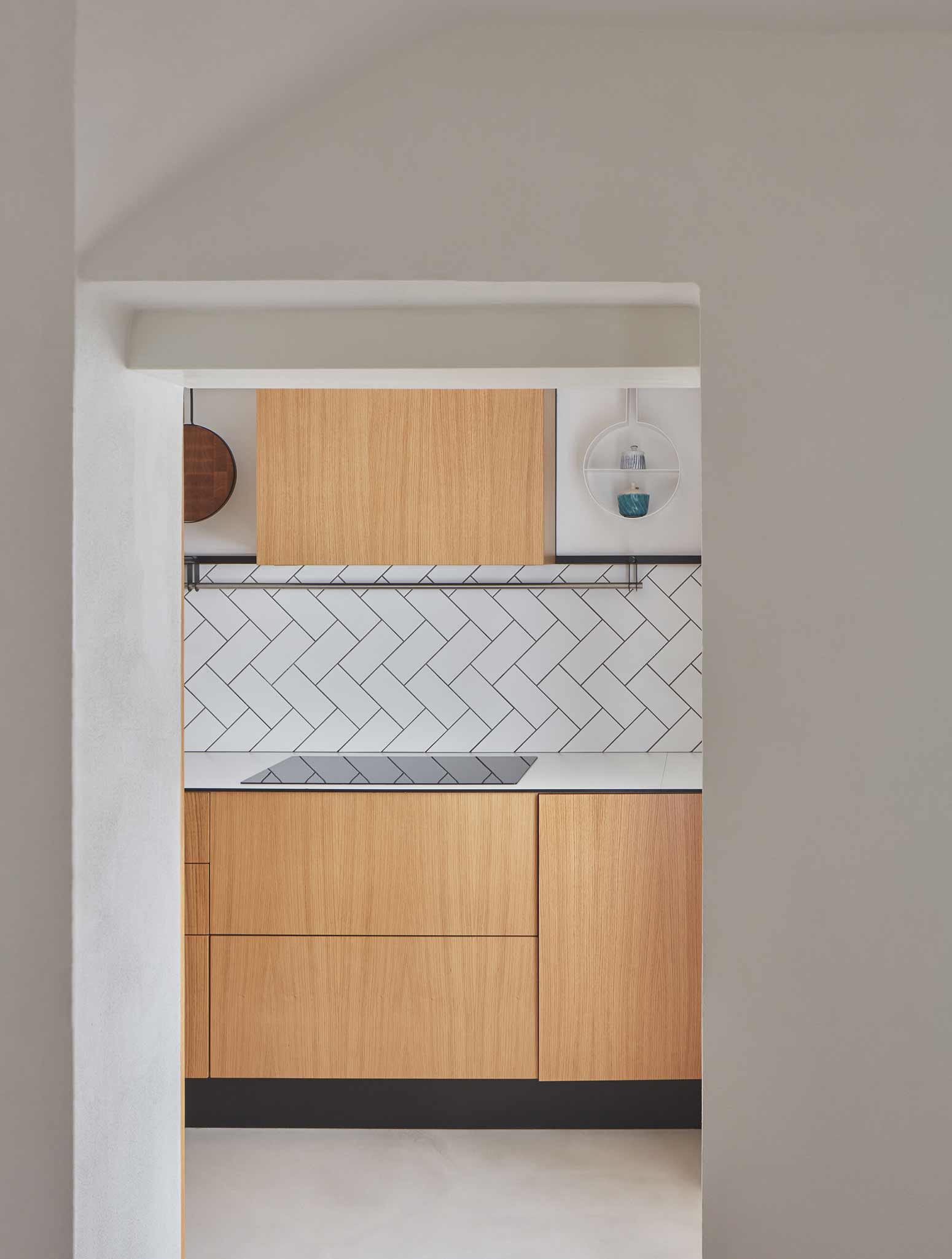
PHOTOS BY BoysPlayNice
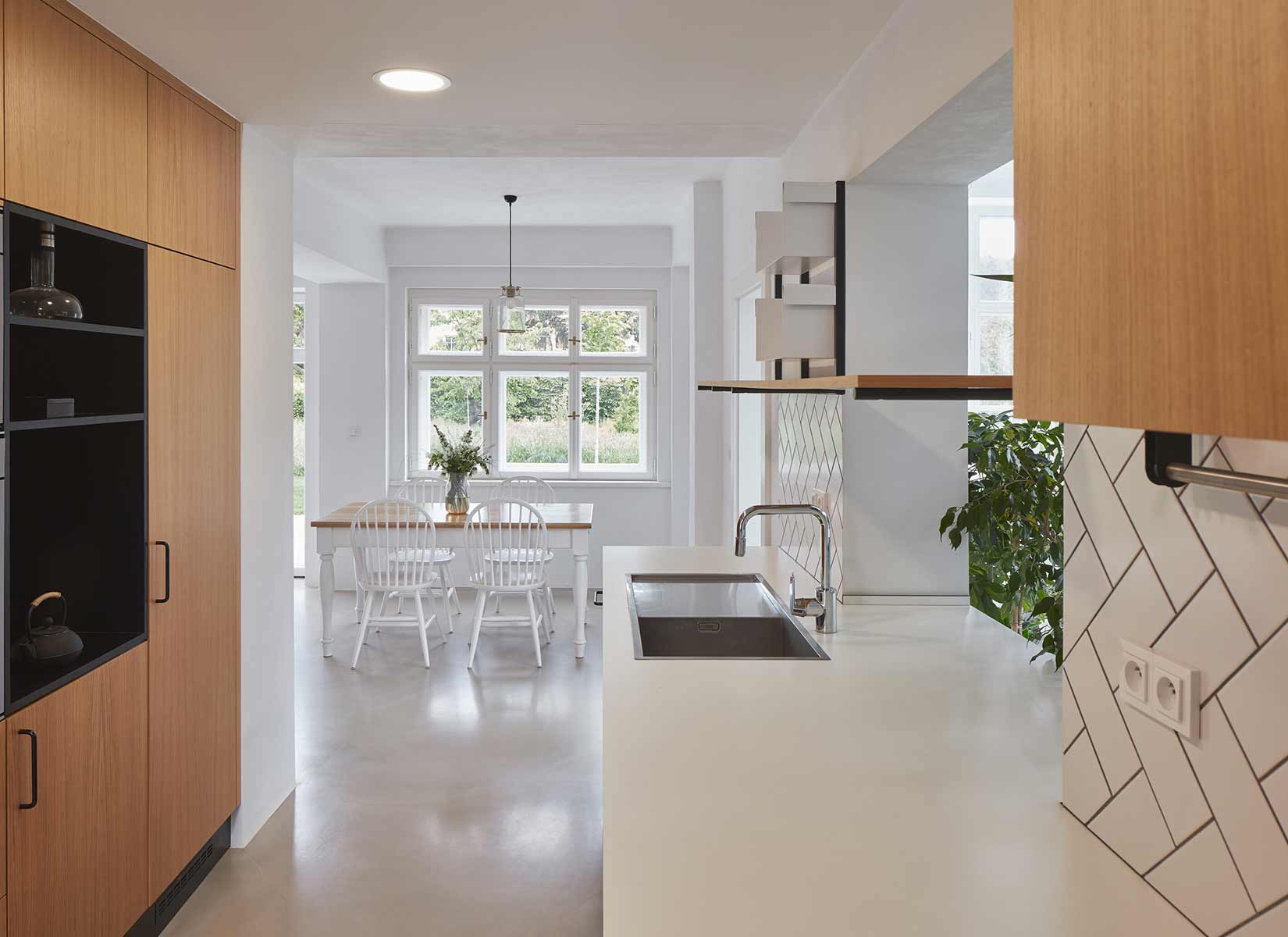
PHOTOS BY BoysPlayNice

PHOTOS BY BoysPlayNice
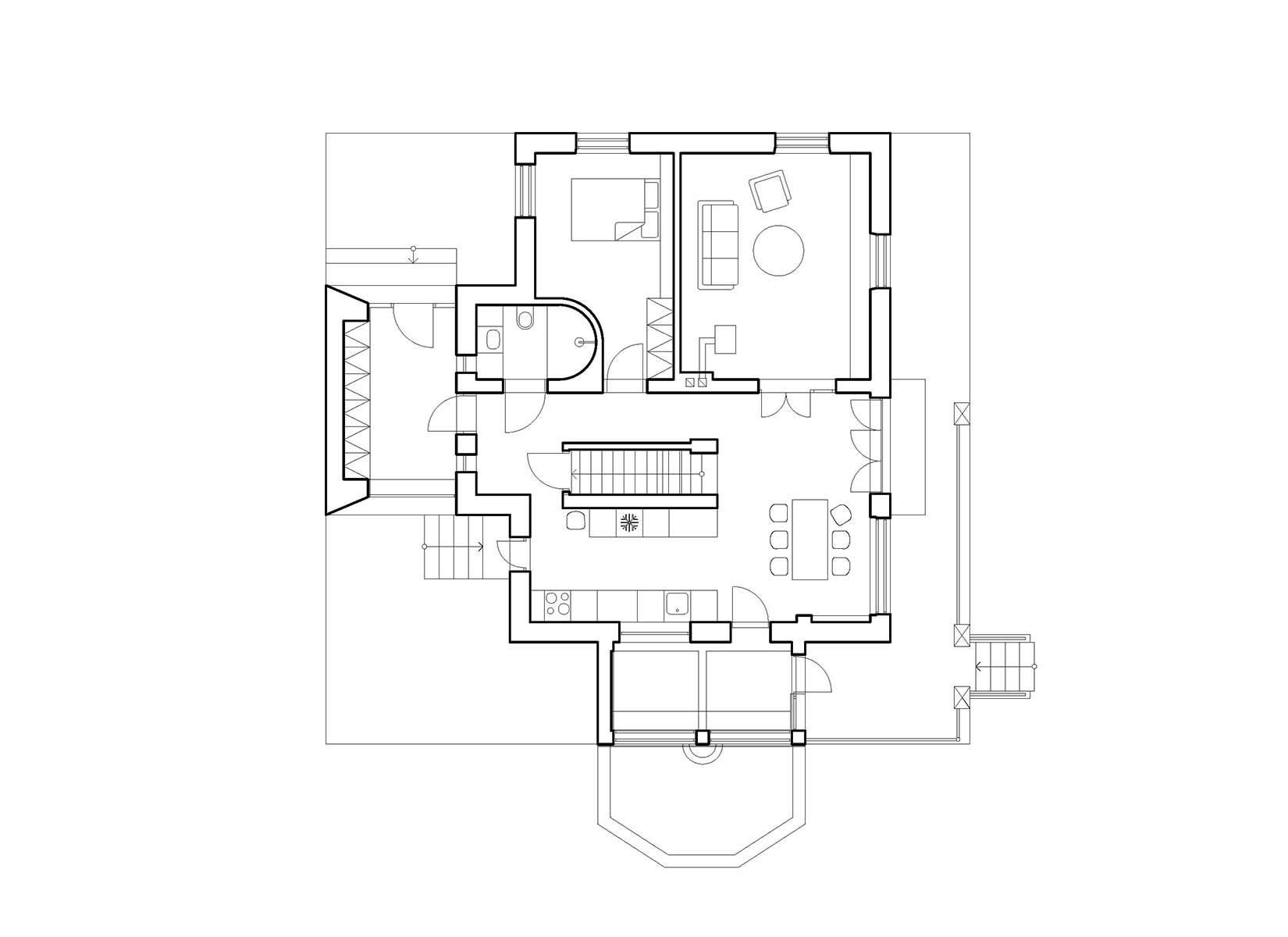
Collaborators: Lukáš Holub, Atelier Partero
Project information
- Architect:Mjölk Architekti
- Location:Czech Republic,
- Project Year:2020
- Photographer:BoysPlayNice
- Categories:Villa