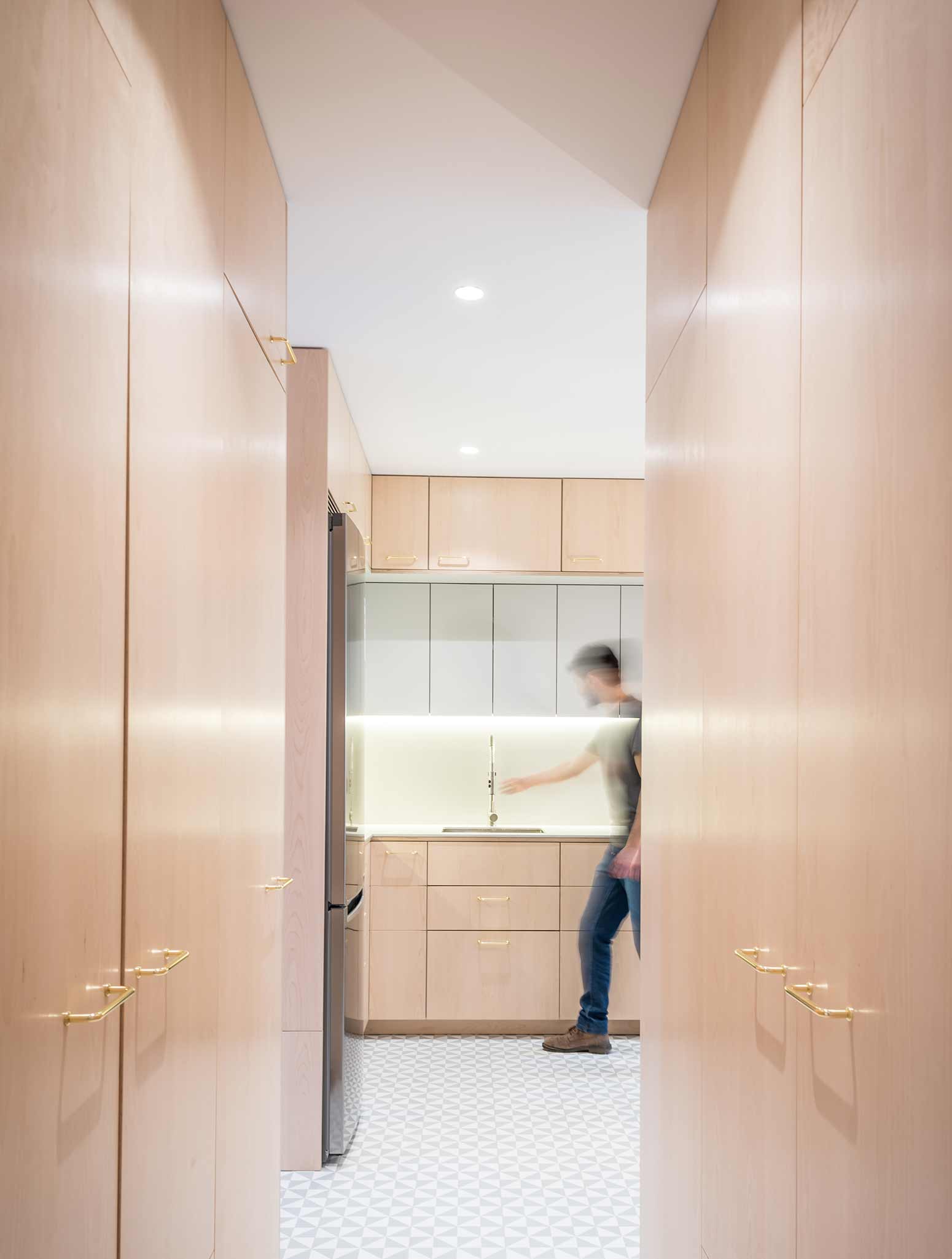
The family of Amparo and Fernando considers the kitchen as an essential part of life in their home, a space for family meeting. That is why we decided to make it the center of the house, formalizing it as a large server core that stars in the main, now open-plan space of the house. This open box allows to enhance the relationship between the kitchen and the living room and dining space through two deep openings built in birch wood that project and frame the kitchen outside. The living space is conceived as a longitudinal nave bounded by two original metal beams that define the space without the need to build any other divisions. The rest of the house is built in its relation with the exterior: the views of a wooded park and the good orientation of the main facade make M03 a bright and cheerful house, in whose reform our objective has been, only, to enhance its virtues.
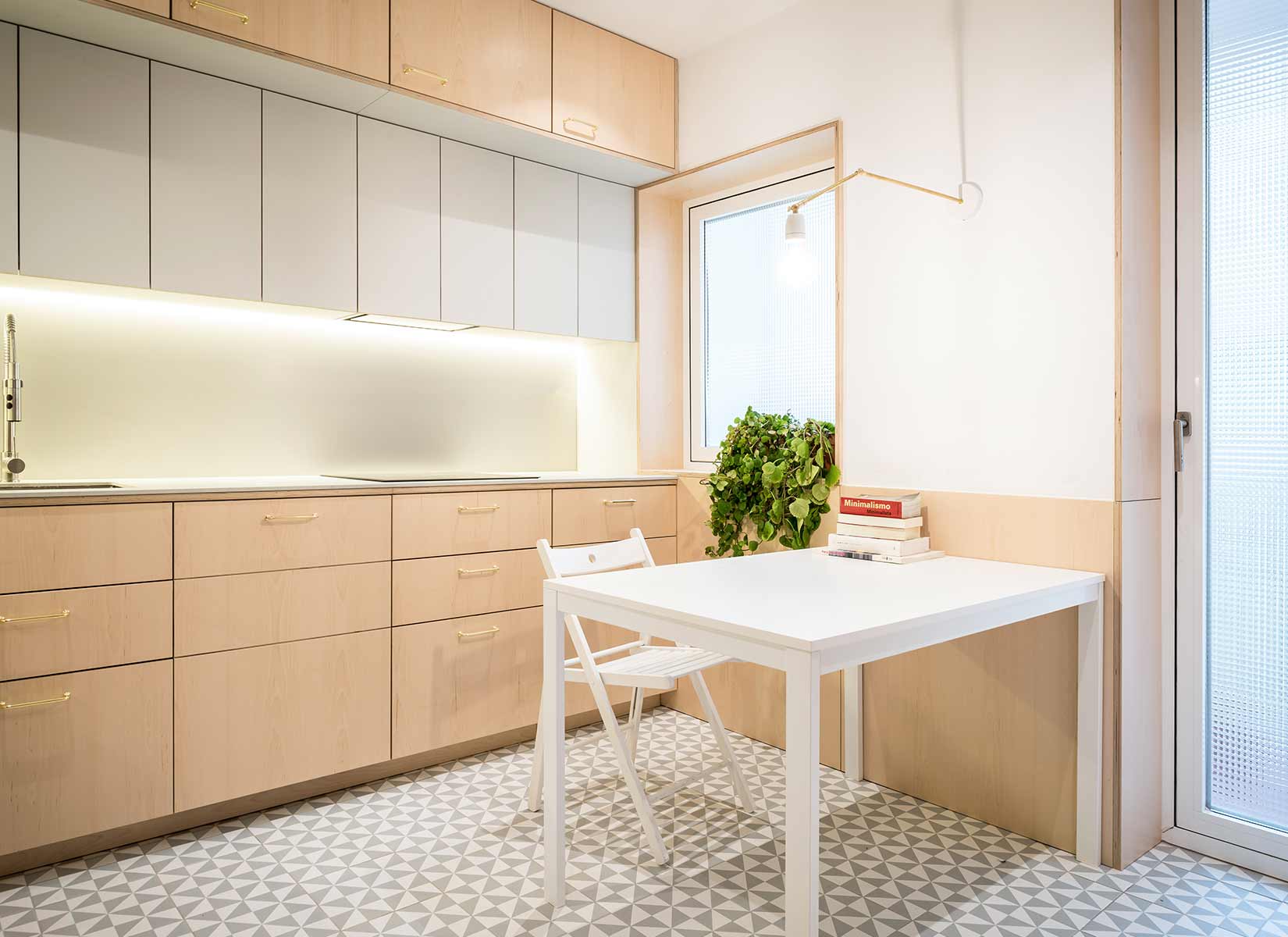
PHOTOS BY Alberto Amores
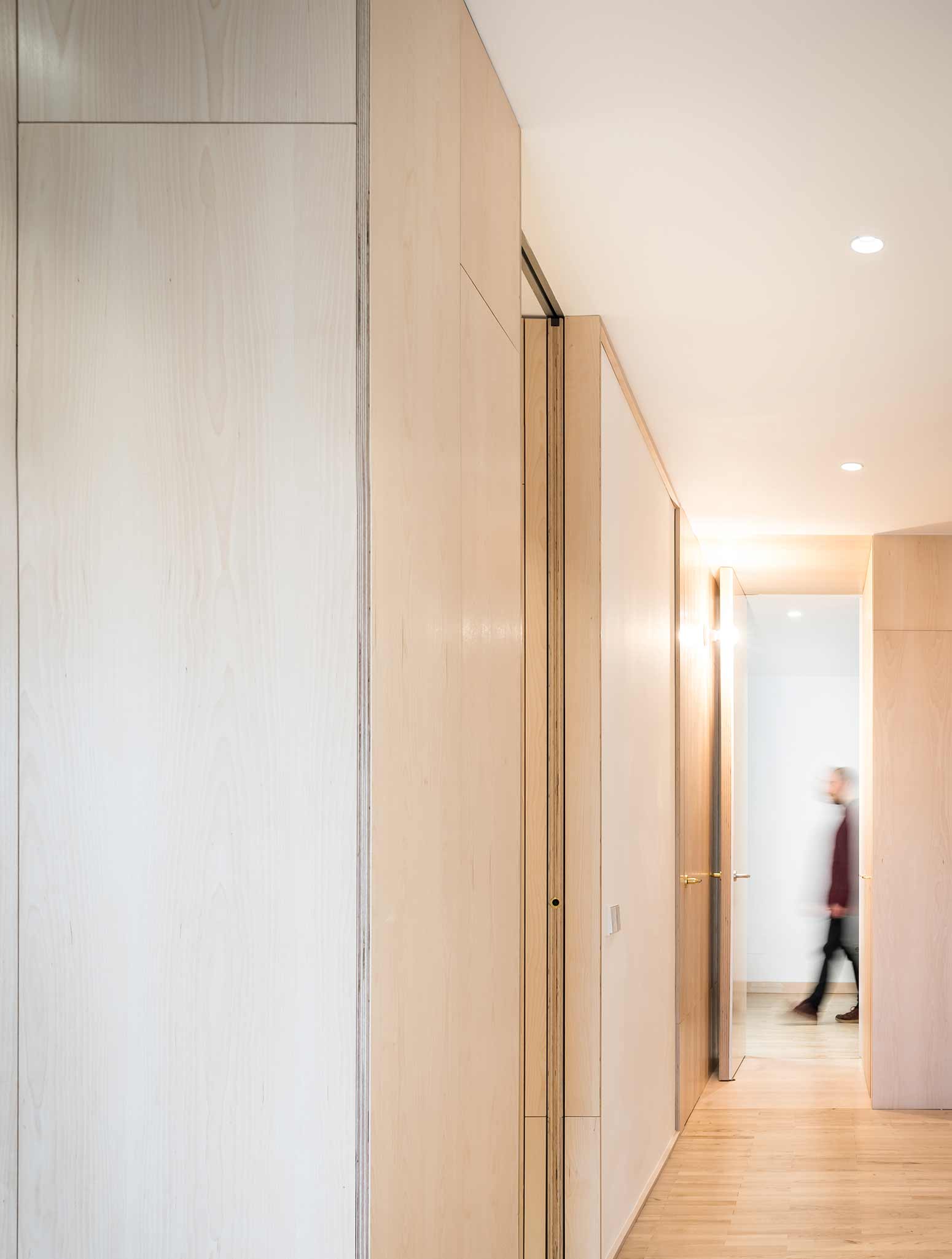
PHOTOS BY Alberto Amores
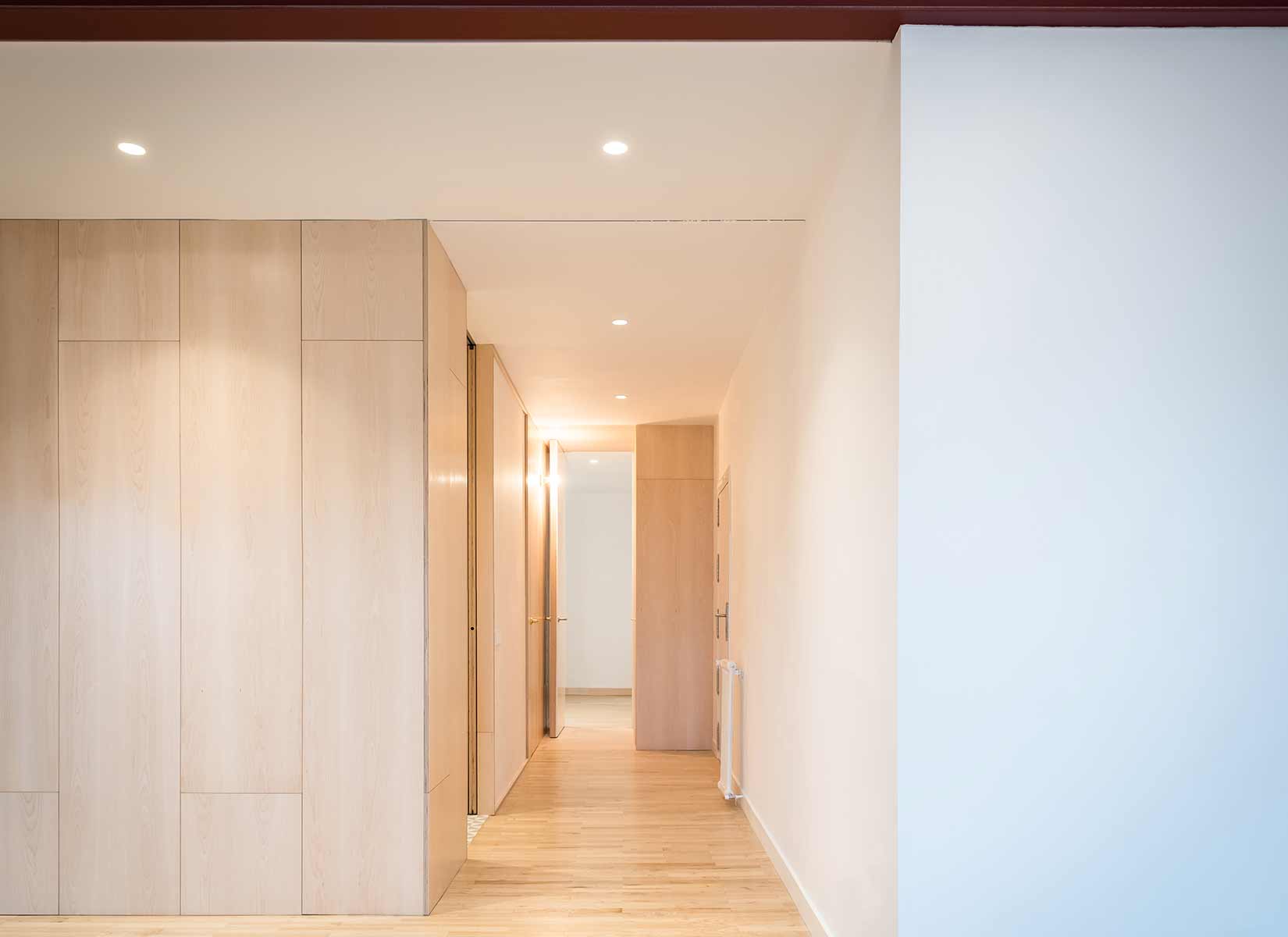
PHOTOS BY Alberto Amores
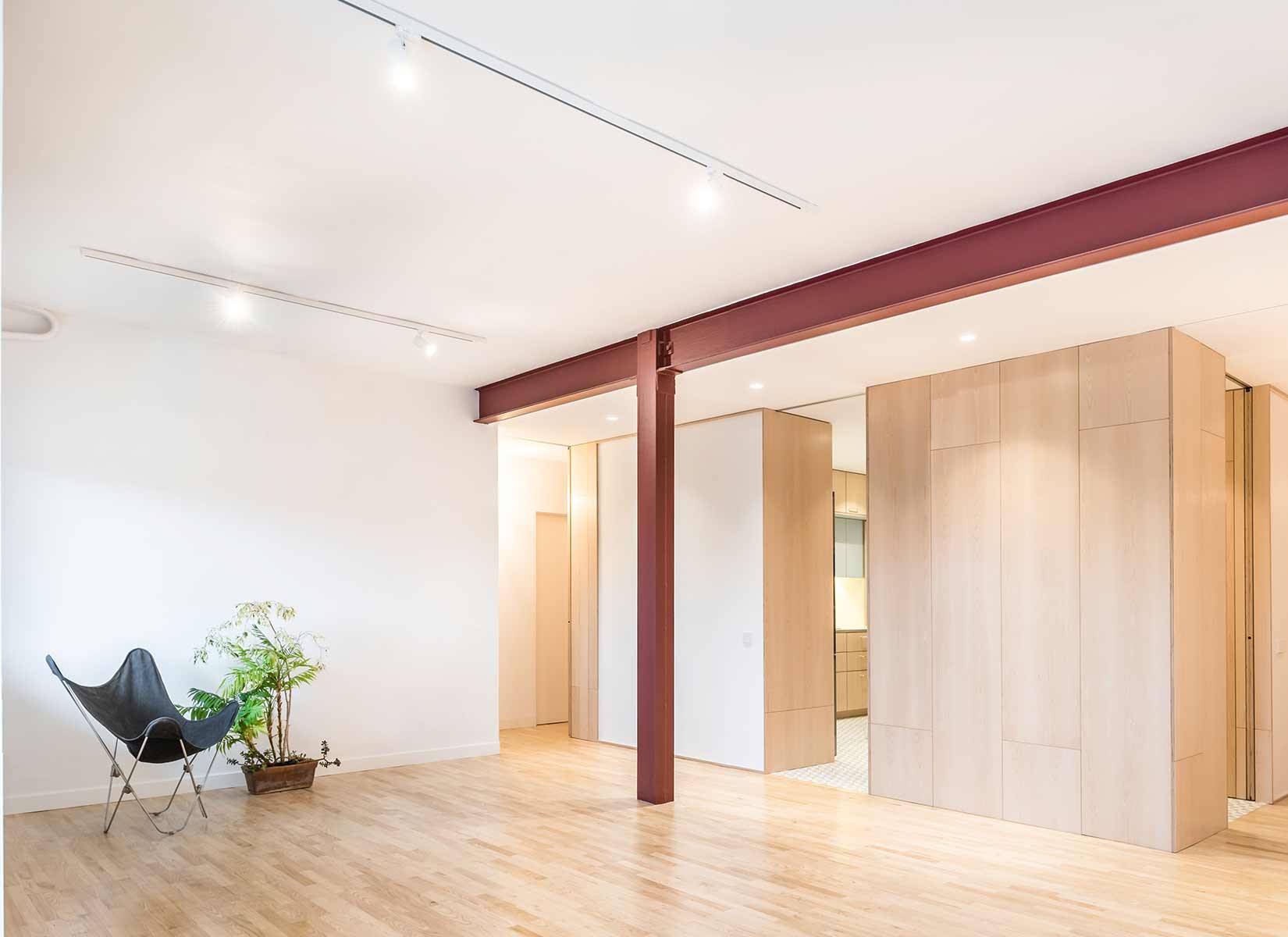 PHOTOS BY Alberto Amores
PHOTOS BY Alberto Amores
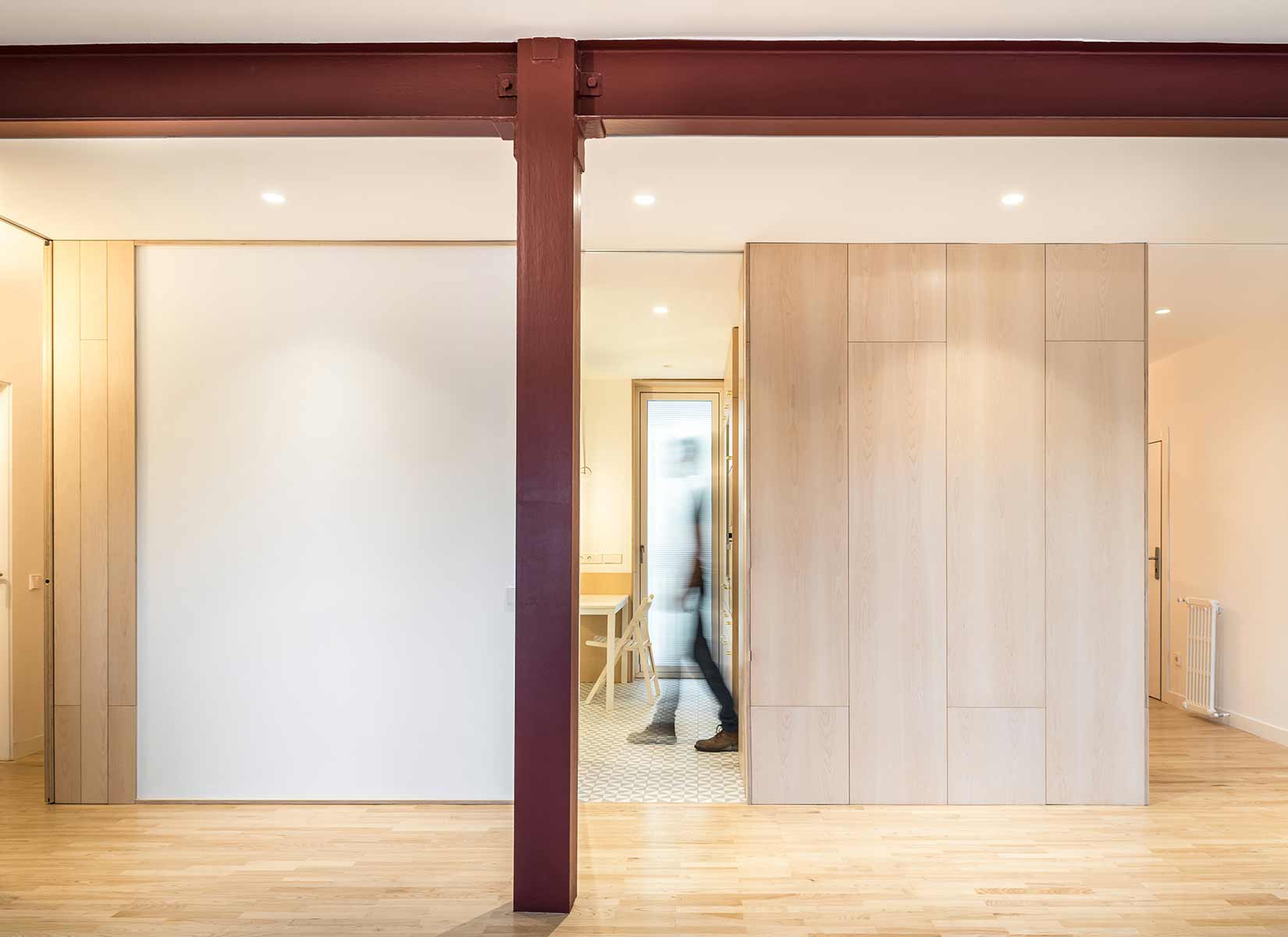
PHOTOS BY Alberto Amores
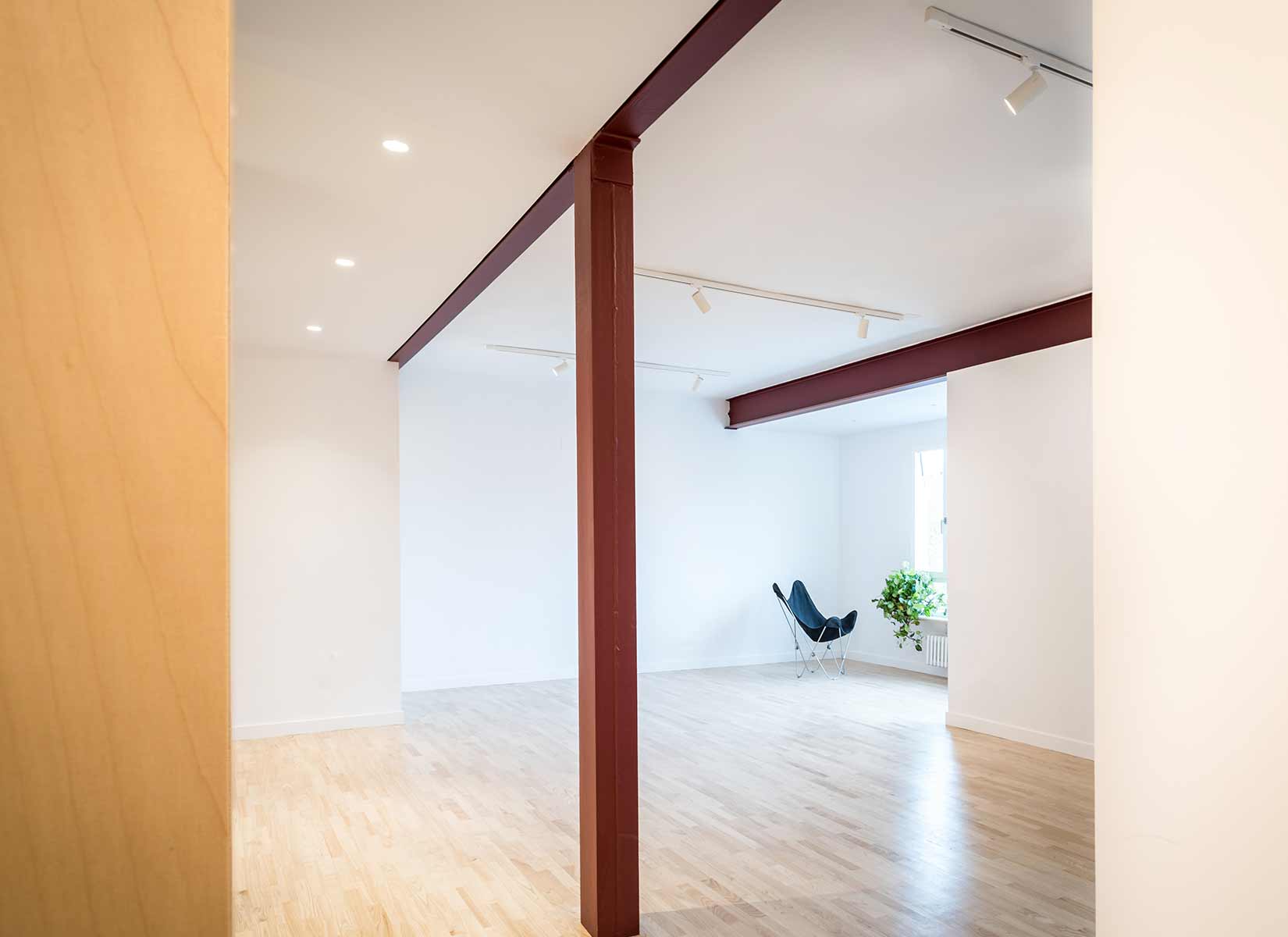
PHOTOS BY Alberto Amores
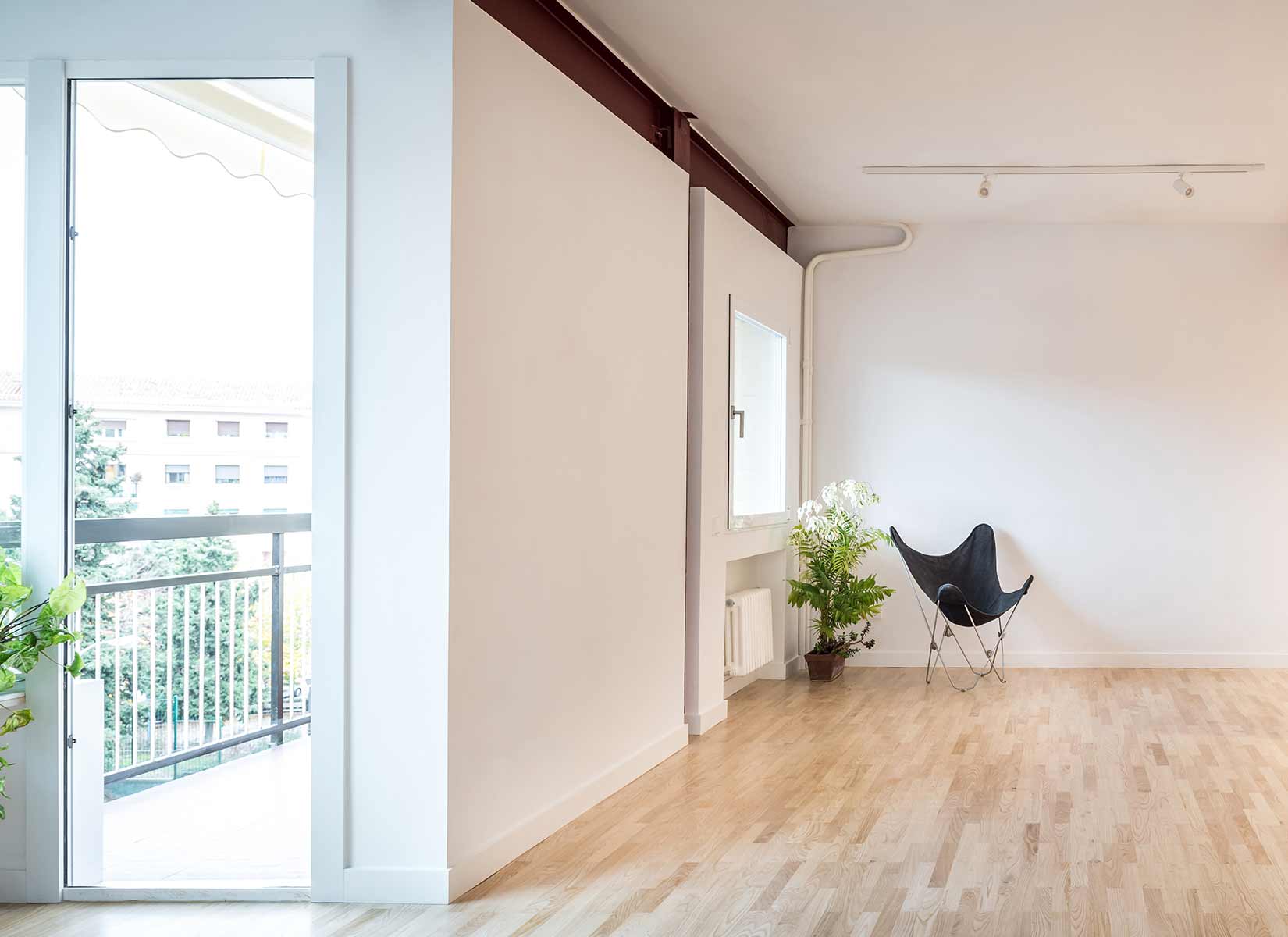
PHOTOS BY Alberto Amores
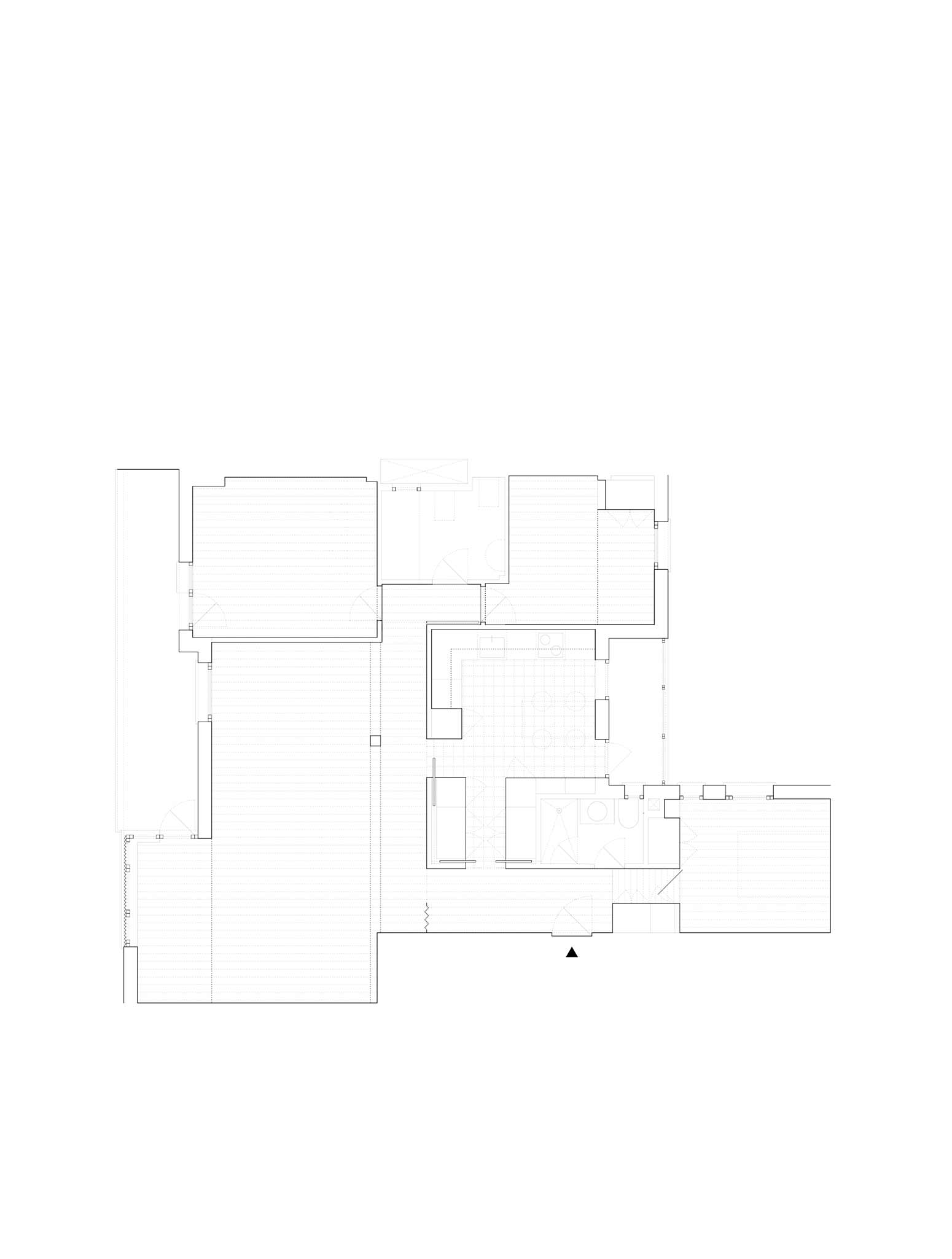
Project information
- Architect:Minimo
- Location:Spain,
- Project Year:2020
- Photographer:Alberto Amores
- Categories:Apartment