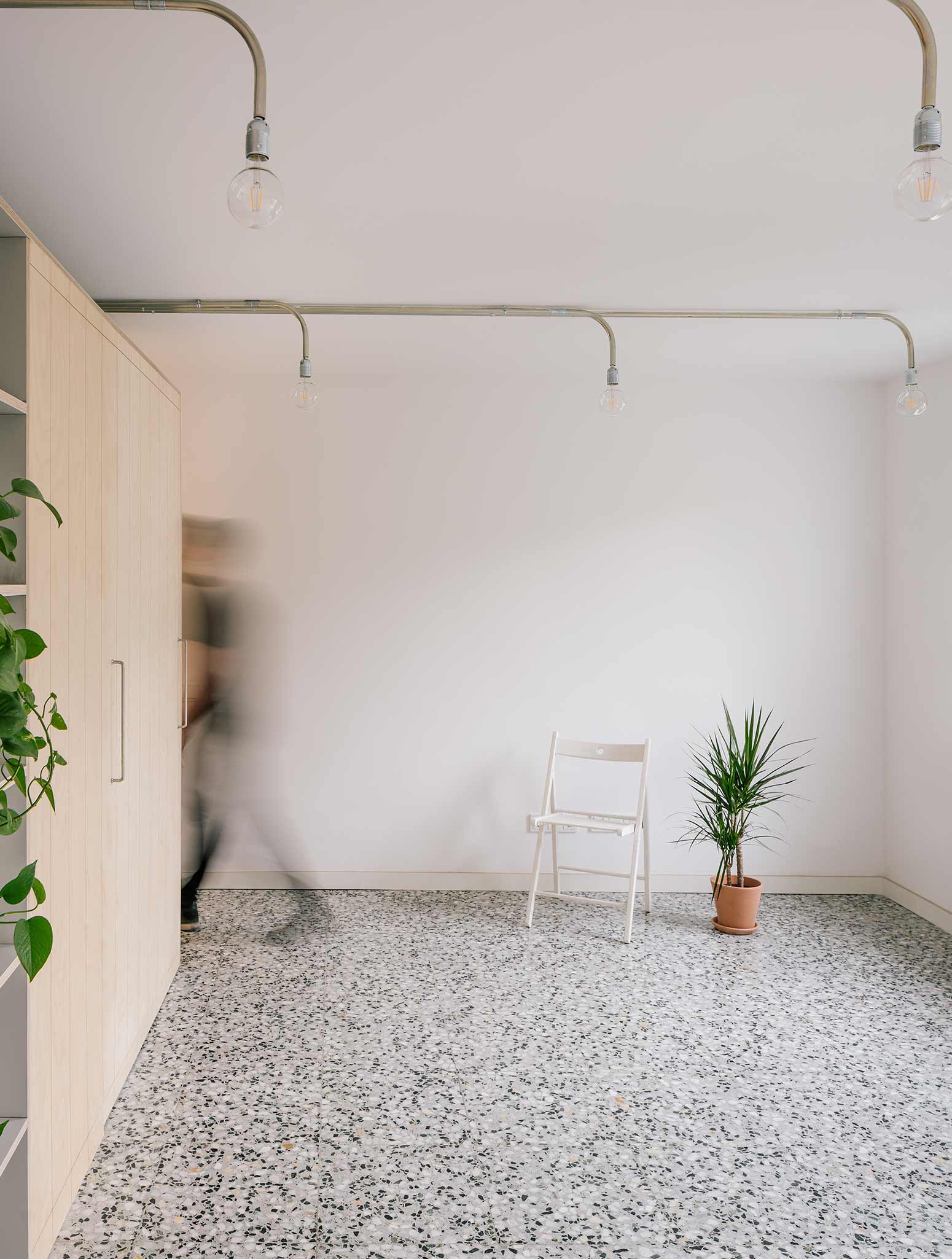
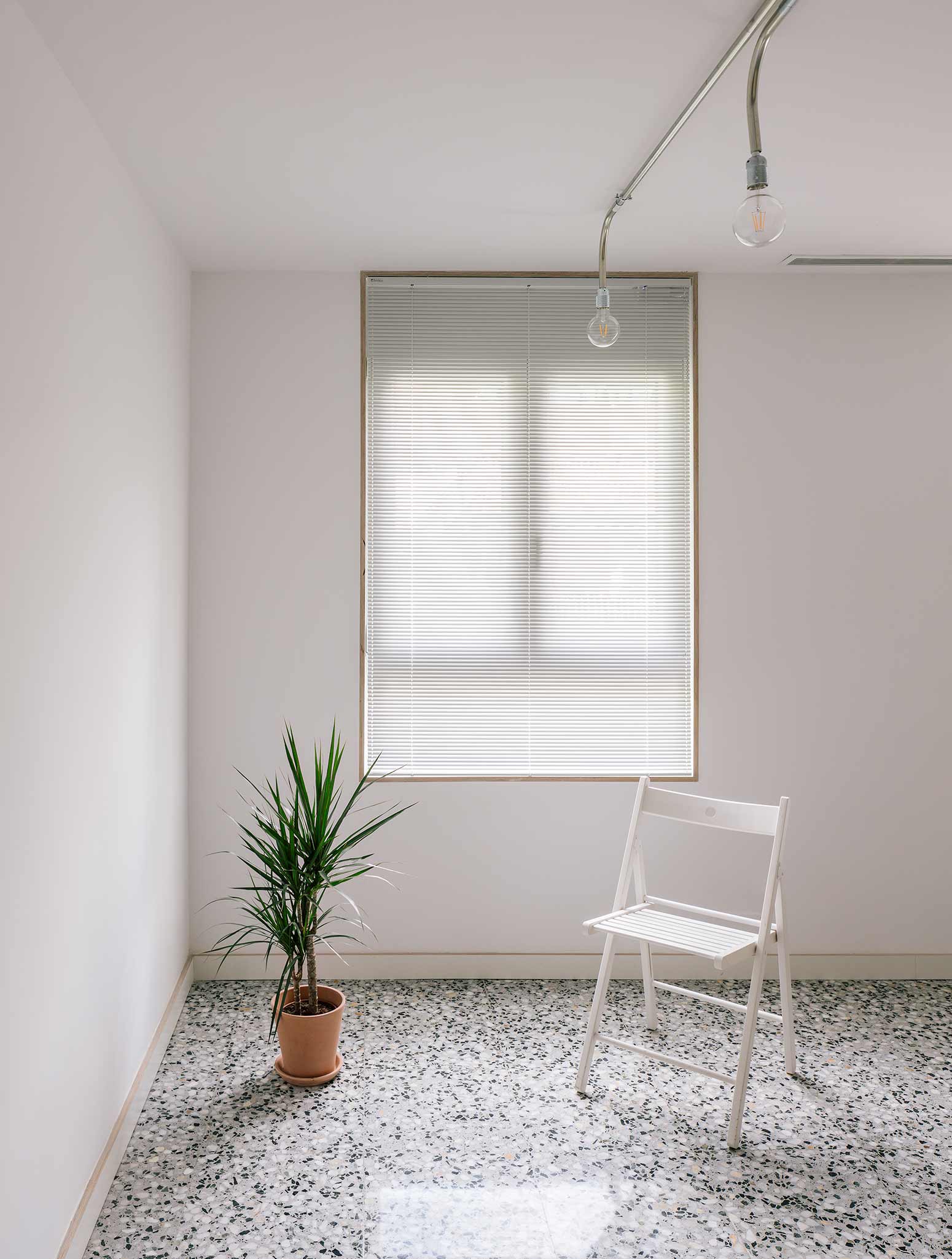
PHOTOS BY Imagen Subliminal
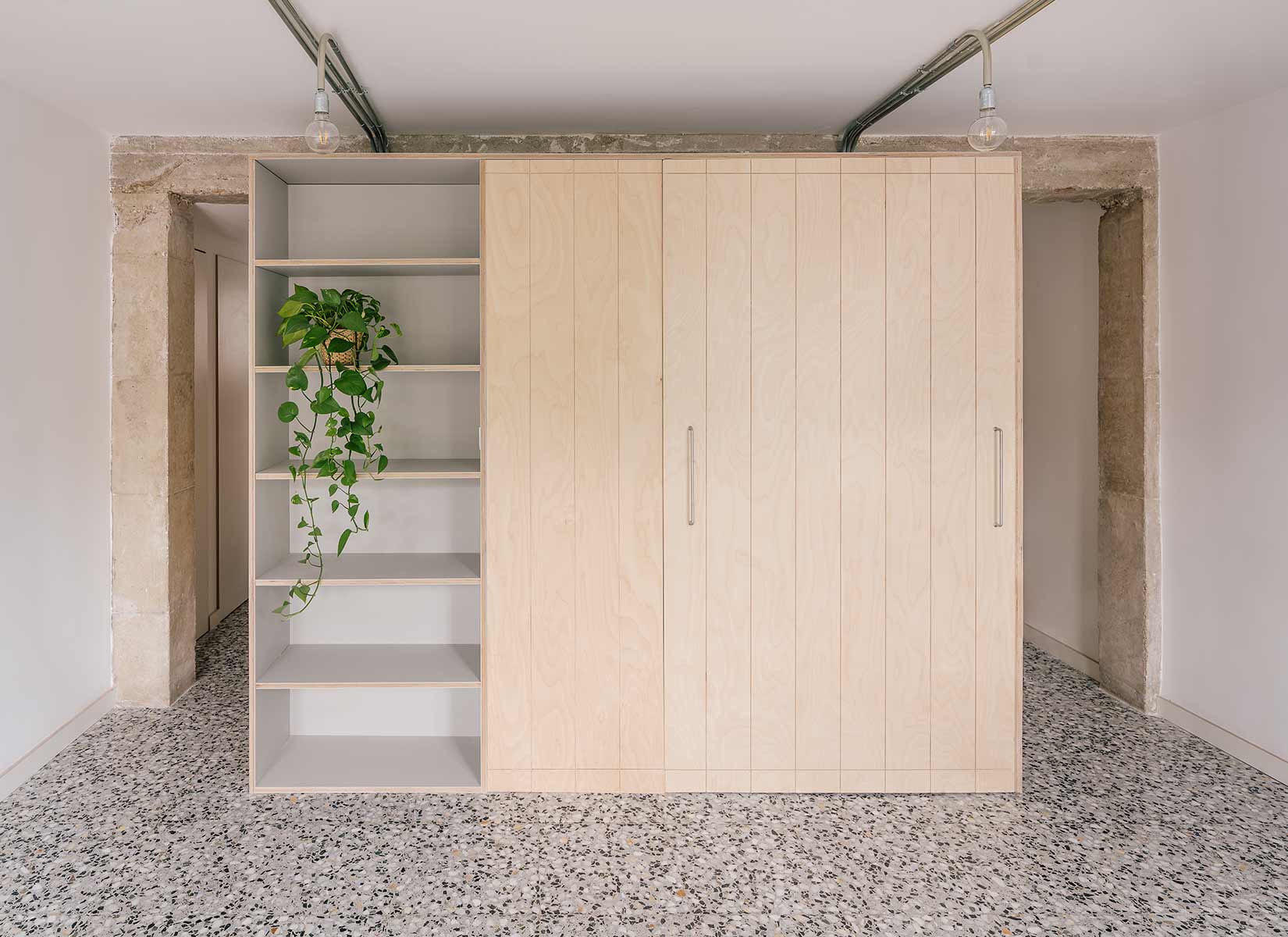
PHOTOS BY Imagen Subliminal
In the integral renovation of this house located in Madrid, two main strategies have been combined to generate a fluid and flexible space: the creation of a central server core and the separation of the house in two spaces, one public and other private
The central server core enhances the free circulation between the main spaces of the house and contains the kitchen, storage modules and a black toilet that is located in order to leave the main down pipe of the house hidden inside the box. Placing this toilet inside the core allow us to divide the functions of the bathroom into two spaces: black toilet (toilet and basin) and gray bathroom (shower and basin), the latter located on the outside of the box, between the two bedrooms.
This central box is the only element of the house built in water- varnished birch plywood, whose warmth contrasts with the material used on the entire floor of the public sphere: white and green marble polished terrazzo, a popular material but rich in glitters and contrasts
The height of the ceiling has been maximized favoring the feeling of spaciousness. Leaving the original concrete structure visible while it frames the main wooden box of the house. The result is a flexible and fluid space, where natural light and the richness of textures and contrasts play the leading role.
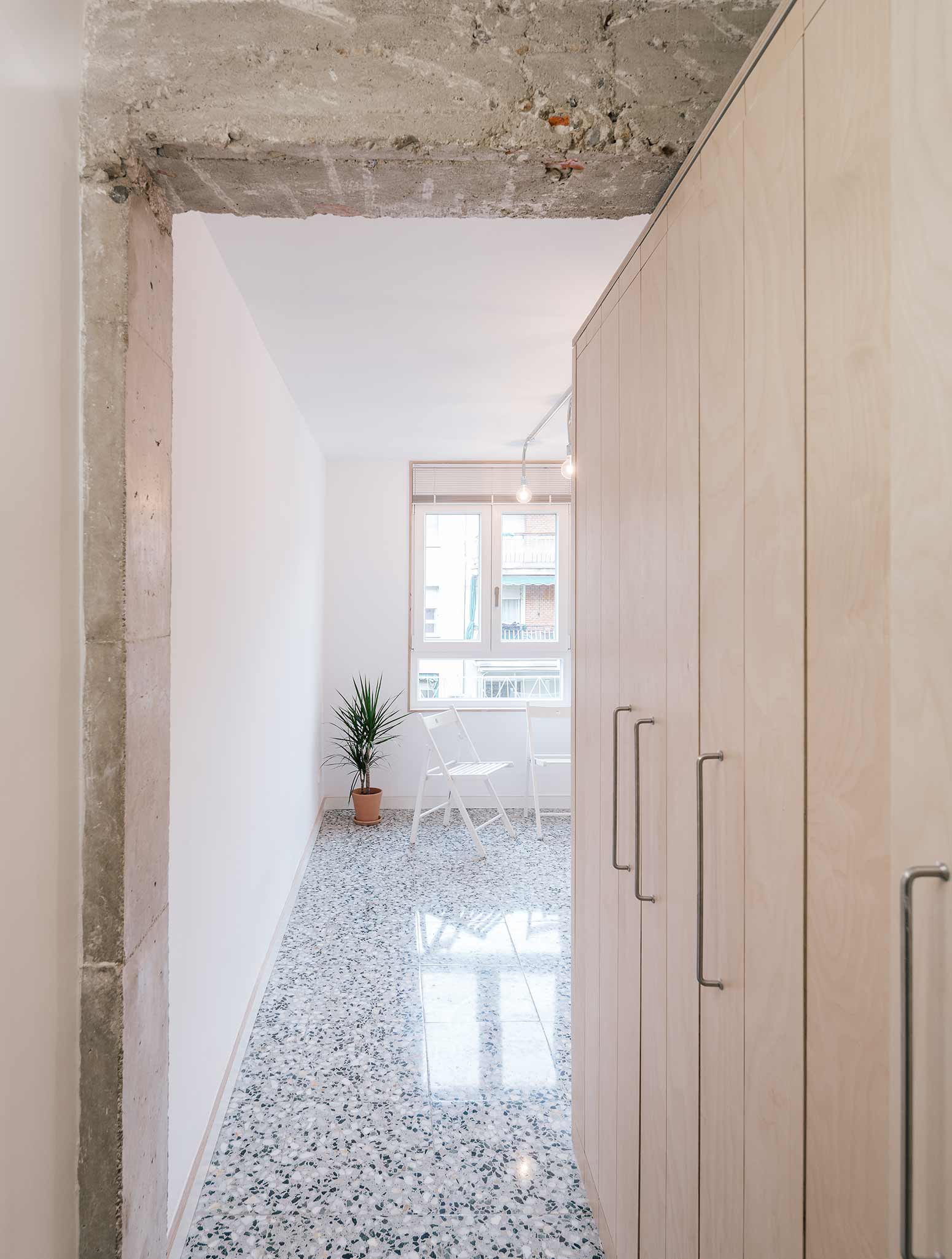
PHOTOS BY Imagen Subliminal
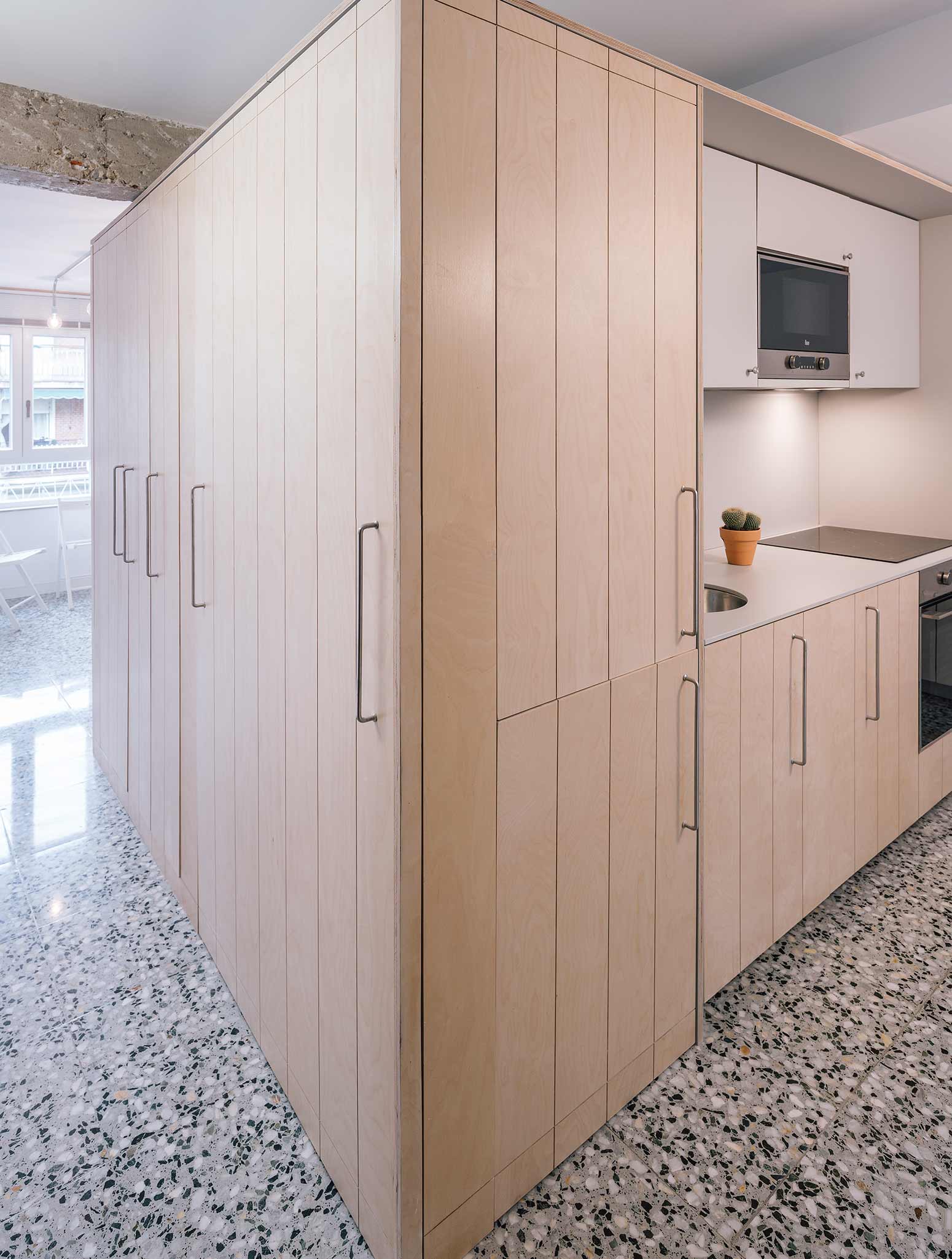
PHOTOS BY Imagen Subliminal
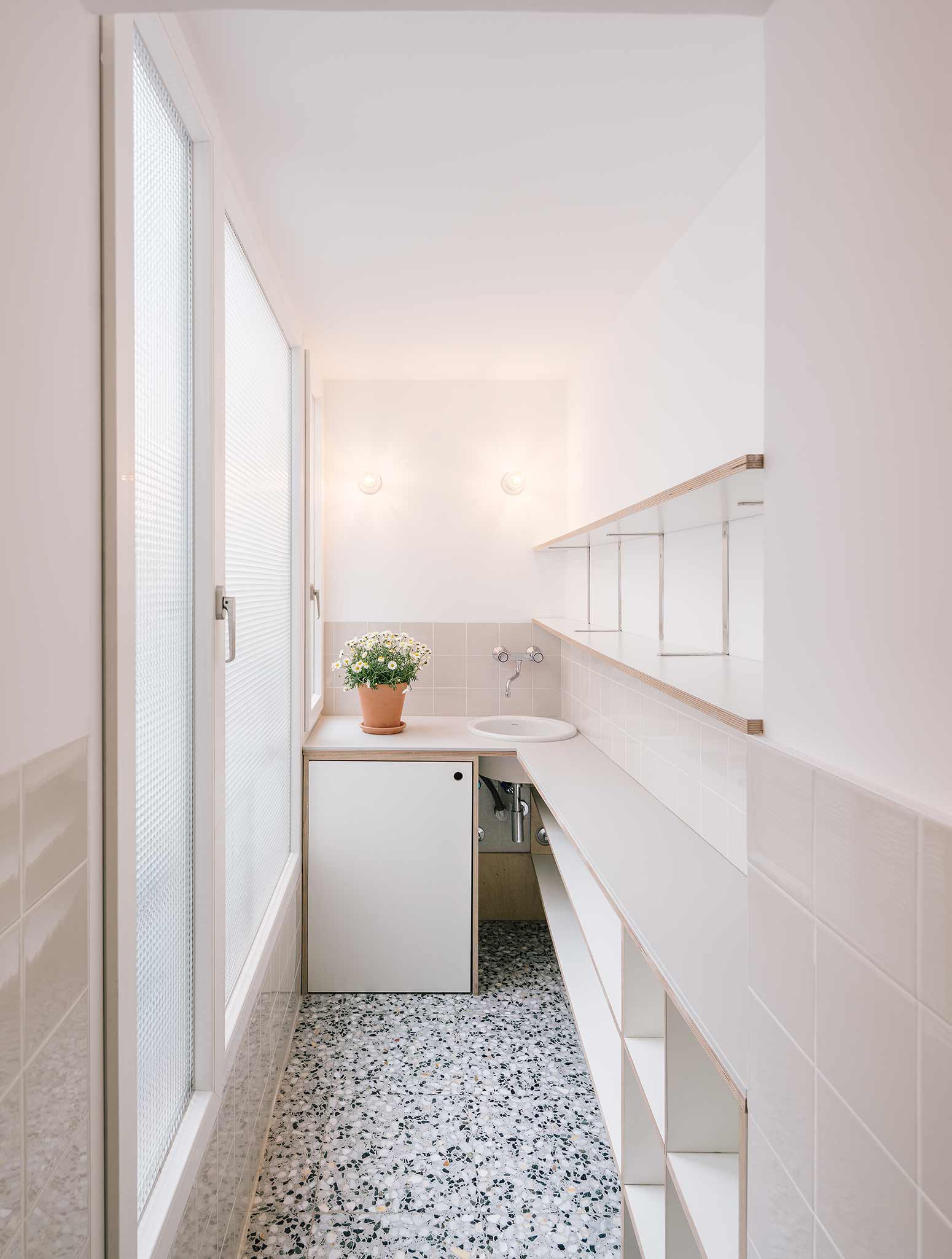
PHOTOS BY Imagen Subliminal
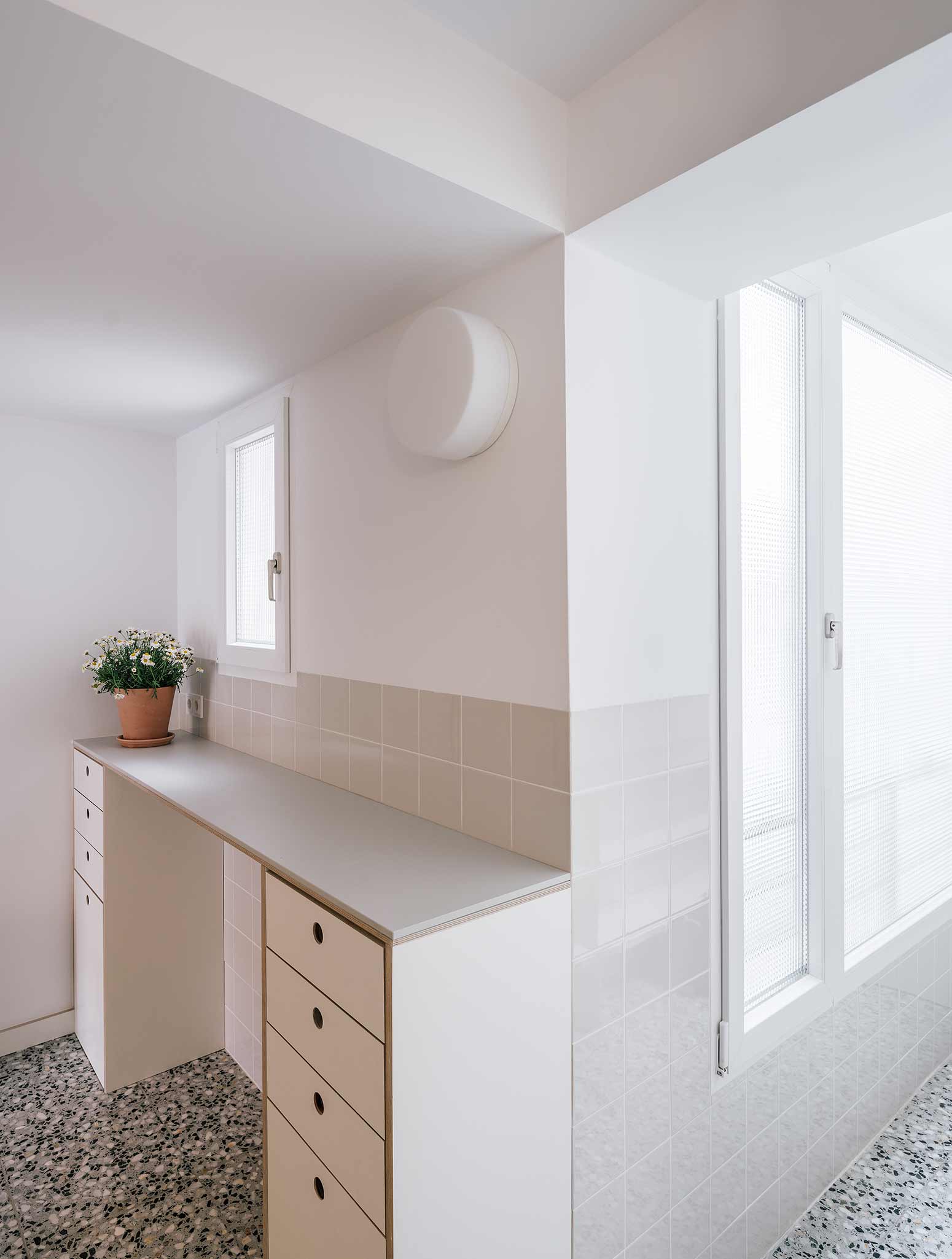
PHOTOS BY Imagen Subliminal
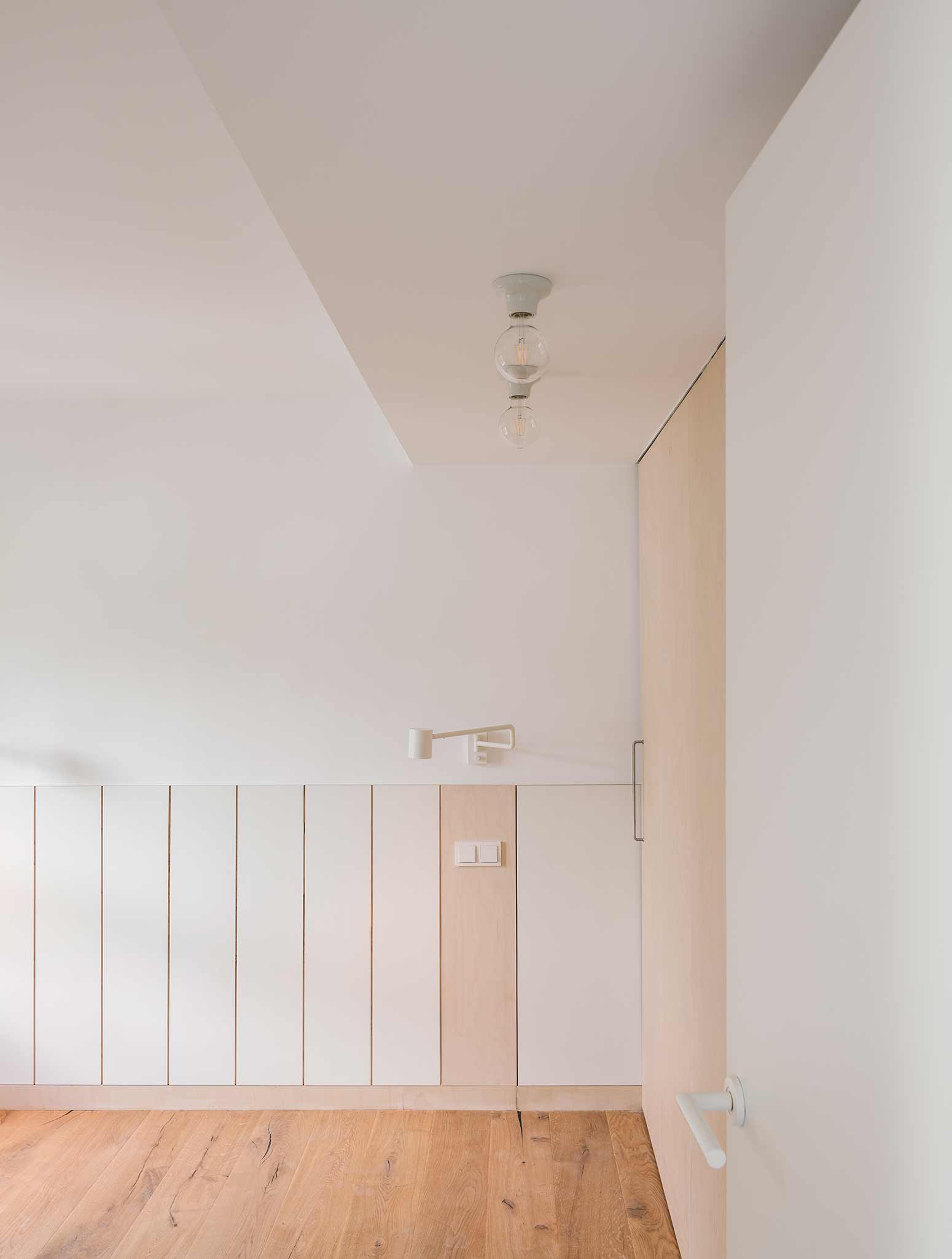
PHOTOS BY Imagen Subliminal
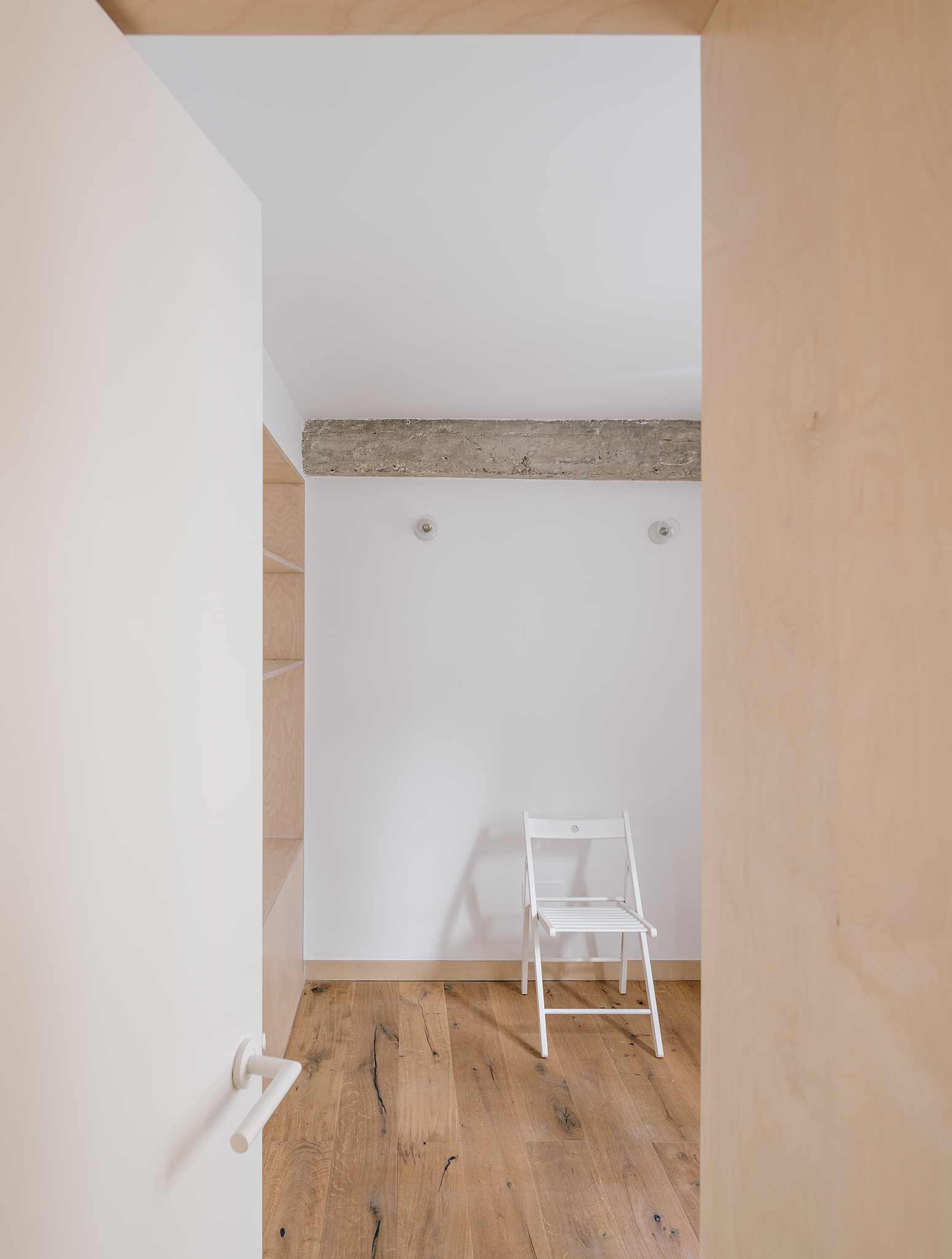
PHOTOS BY Imagen Subliminal
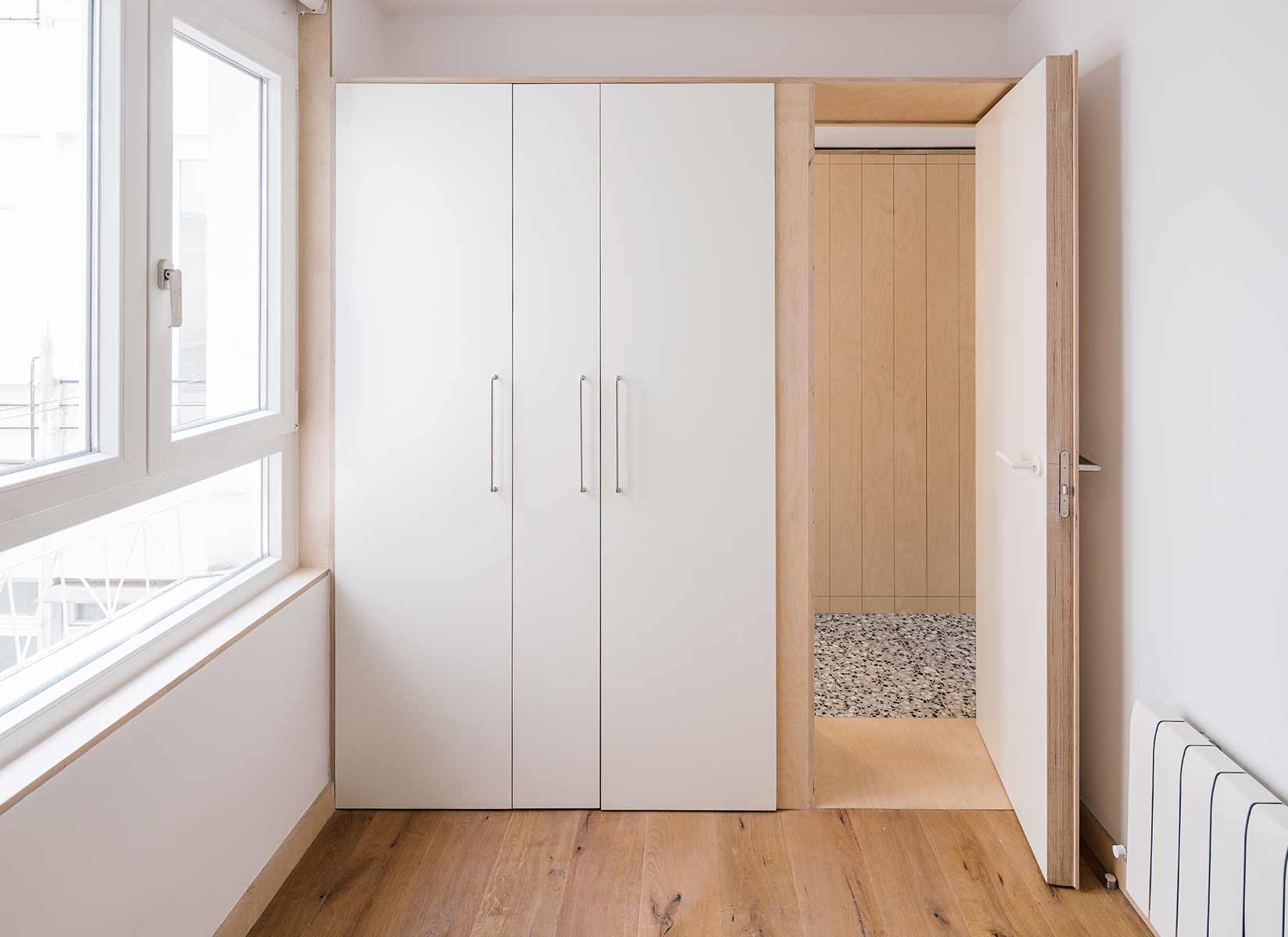
PHOTOS BY Imagen Subliminal
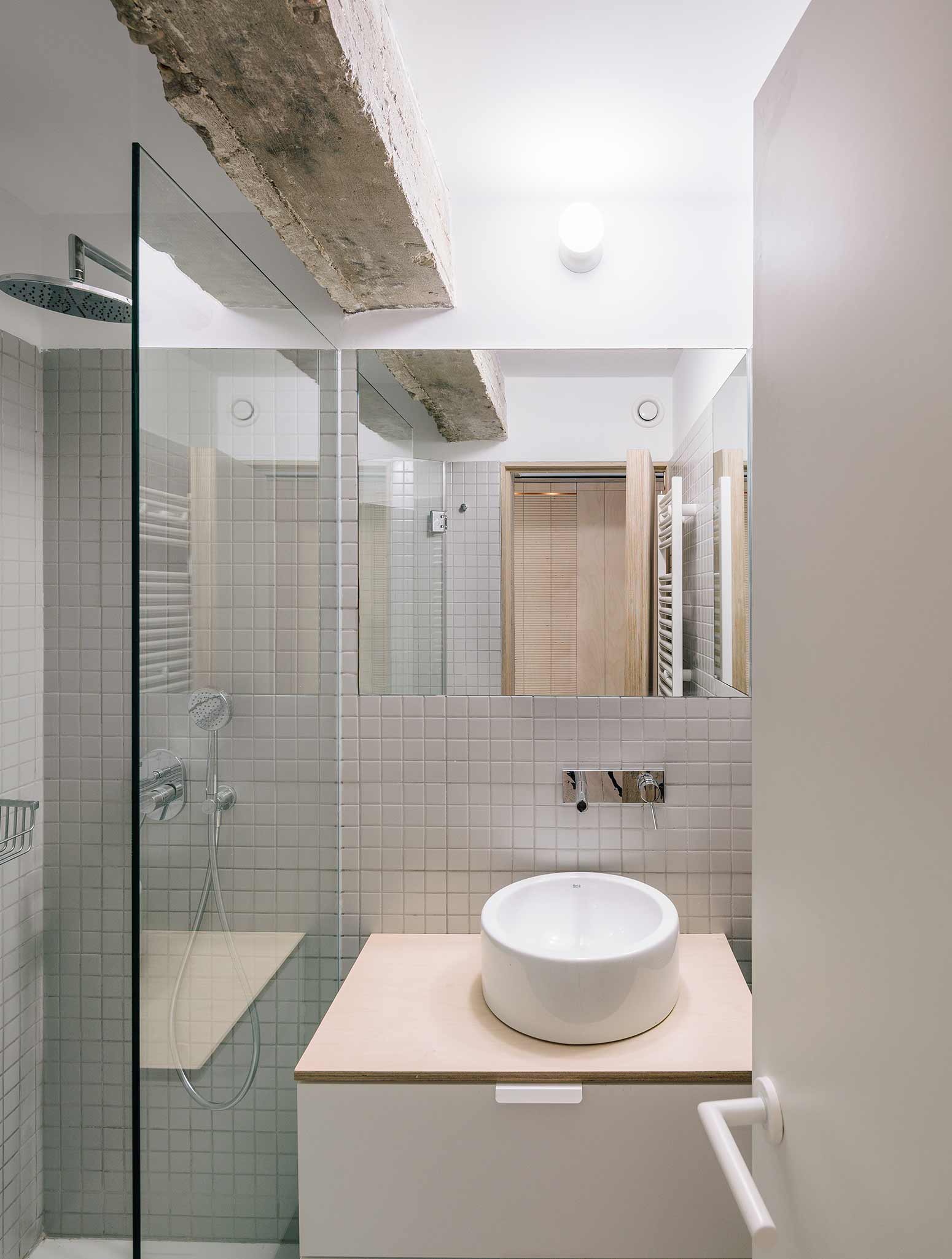
PHOTOS BY Imagen Subliminal
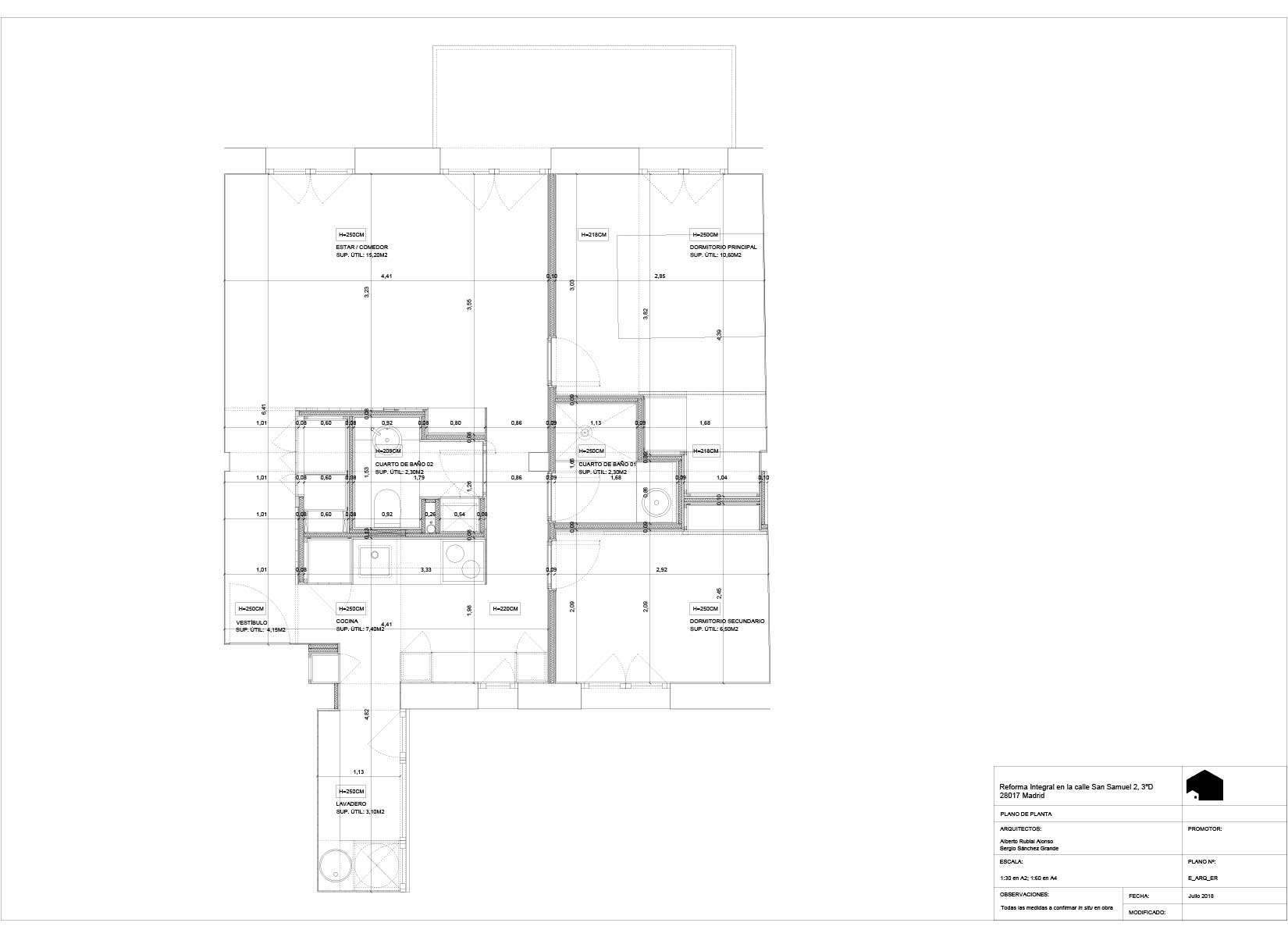
Collaborators: Blanca Vázquez Sesma; GMT+ Arquitecture & Design
Project information
- Architect:Minimo
- Location:Spain,
- Project Year:2019
- Photographer:Imagen Subliminal
- Categories:Apartment