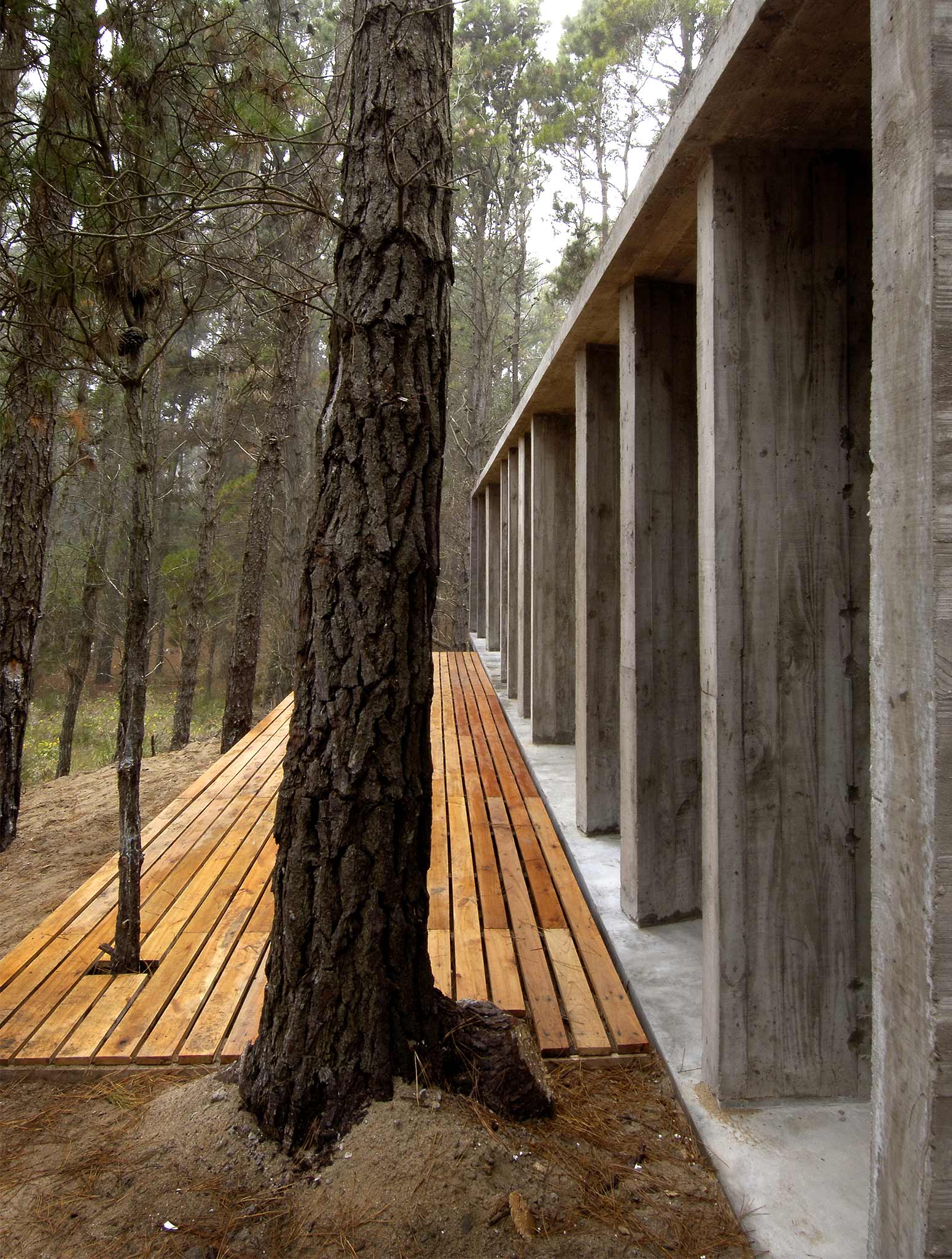
The experience of a constructed house in the same landscape (Mar Azul House), with satisfactory results, allowed us to perform and develop functional and aesthetics-constructed issues in the next project, emphasizing the performance of the selected system and solving the location in the complex topography. At the moment of choosing the construction alternatives we focus on a low budget, a reduced impact in the landscape, minimum or none posterior maintenance and a short time of construction.
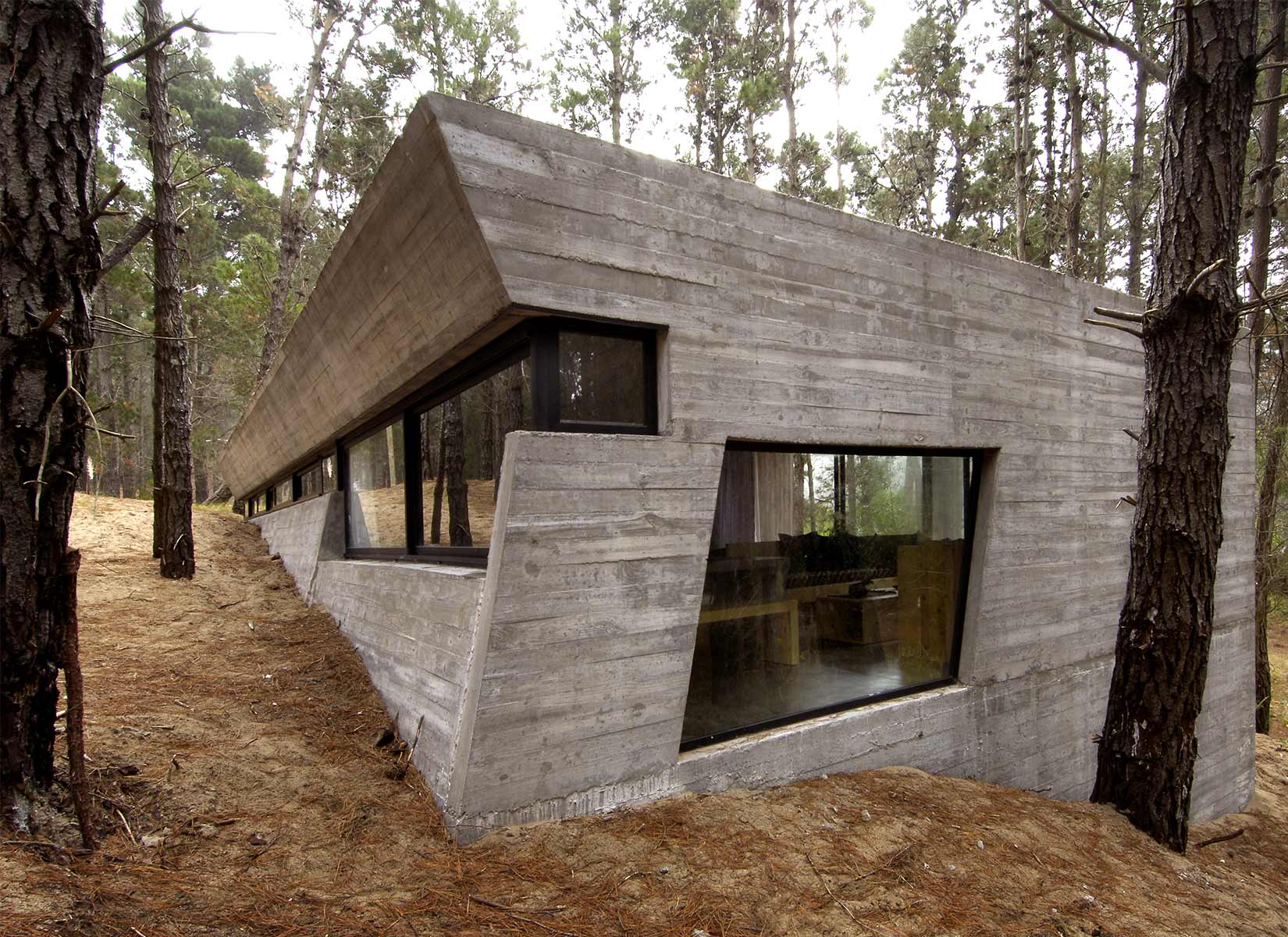 PHOTOS BY Daniela Mac Adden
PHOTOS BY Daniela Mac Adden
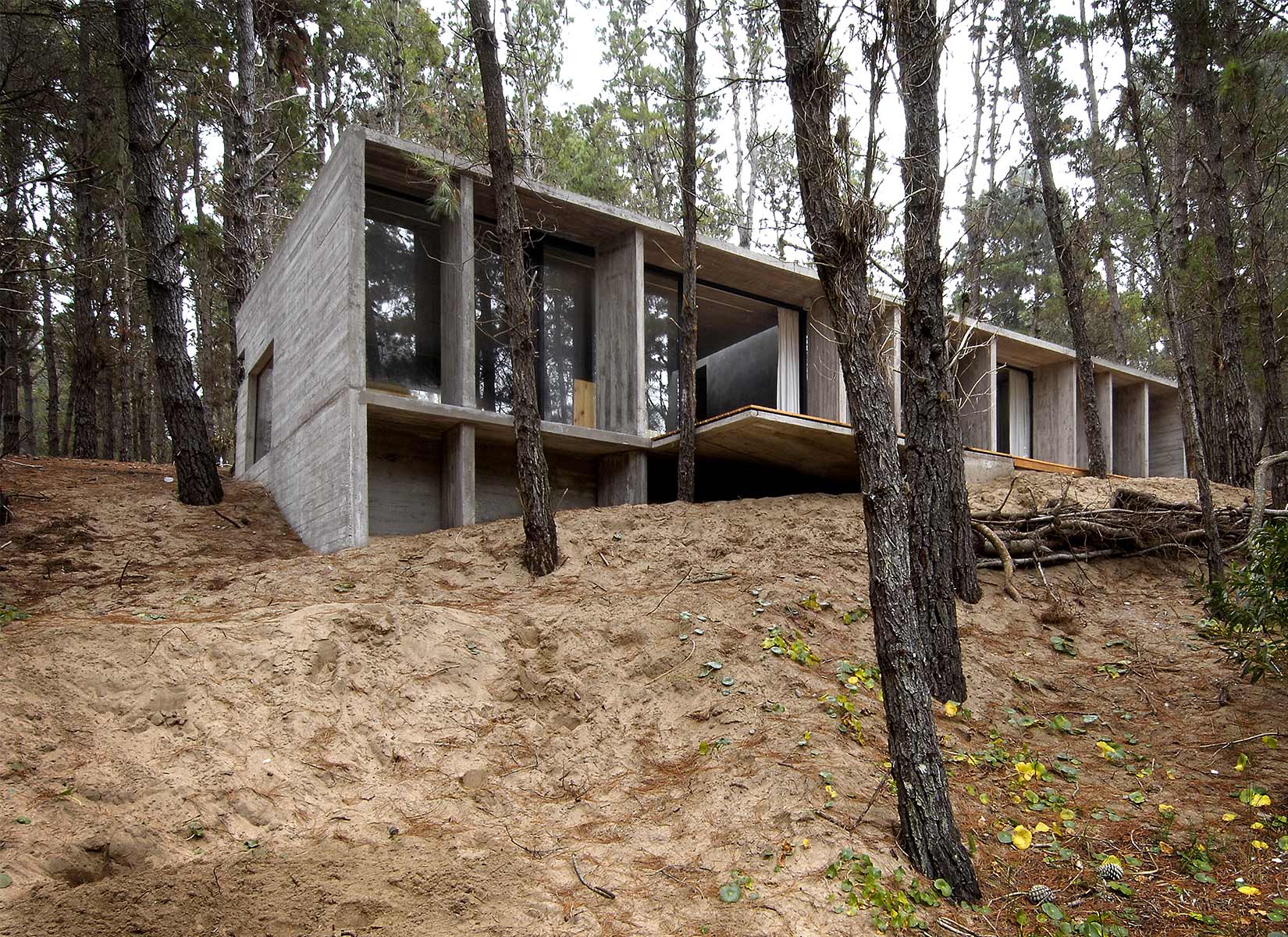
PHOTOS BY Daniela Mac Adden
According to these parameters, the house was solved like a concrete prism of extended proportions and minimum height. It is located on a flat surface in a field that has a strong diagonal slope (a difference of 6m between opposite corners). On this way it is scarcely modified the section of dune and the views are not interrupted from the bordering fields to the broad landscape, so that years later only a floor would be observed (in fact, the ceiling of the house), covered by dry foliage of the pines.
The construction is located parallel to the short side of the field and the slope of the dune is oblique respect to the orthogonal one, the house appears half-buried in one of its angles and with its foundations exposed in the opposite one.
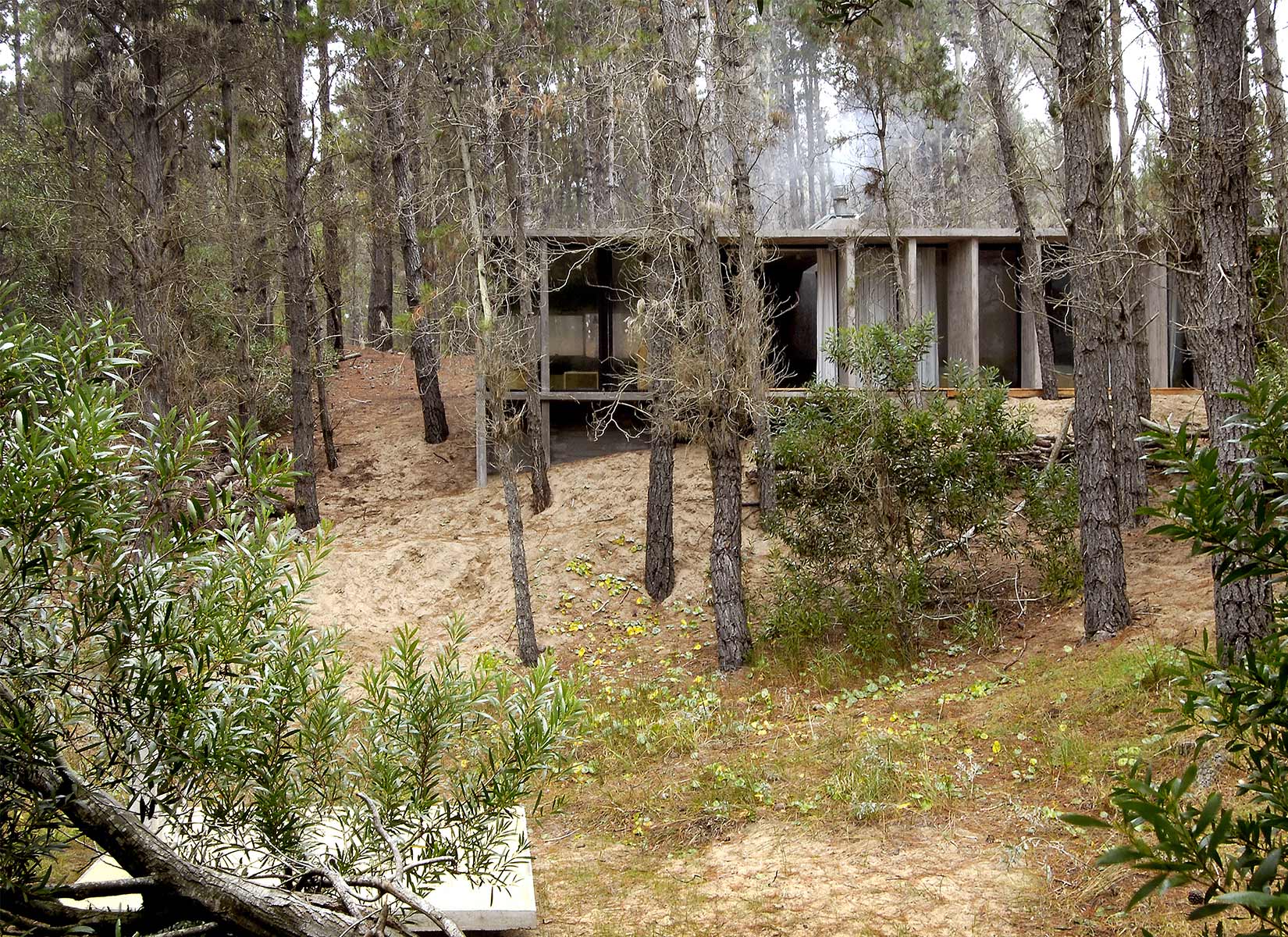
PHOTOS BY Daniela Mac Adden
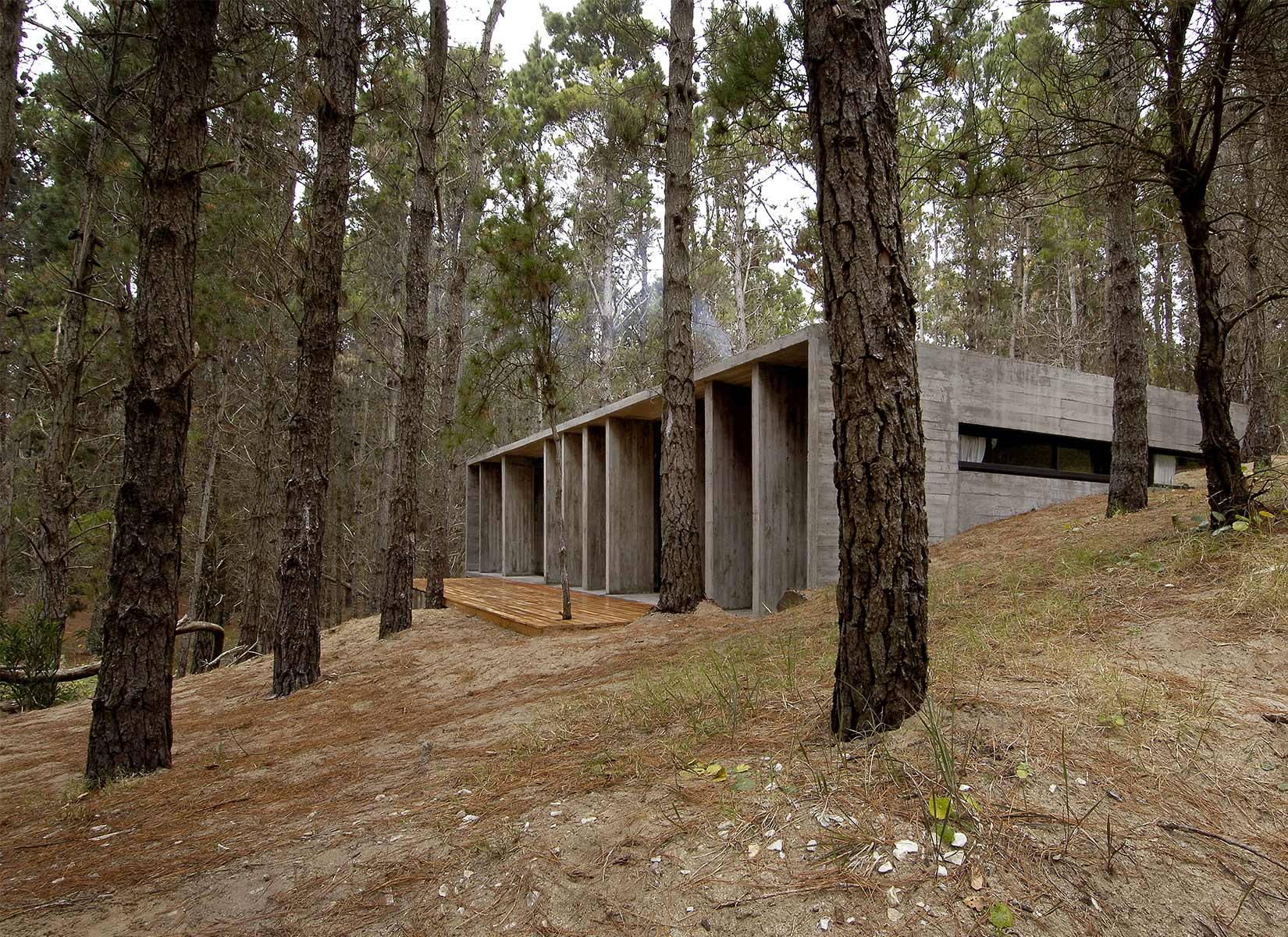
PHOTOS BY Daniela Mac Adden
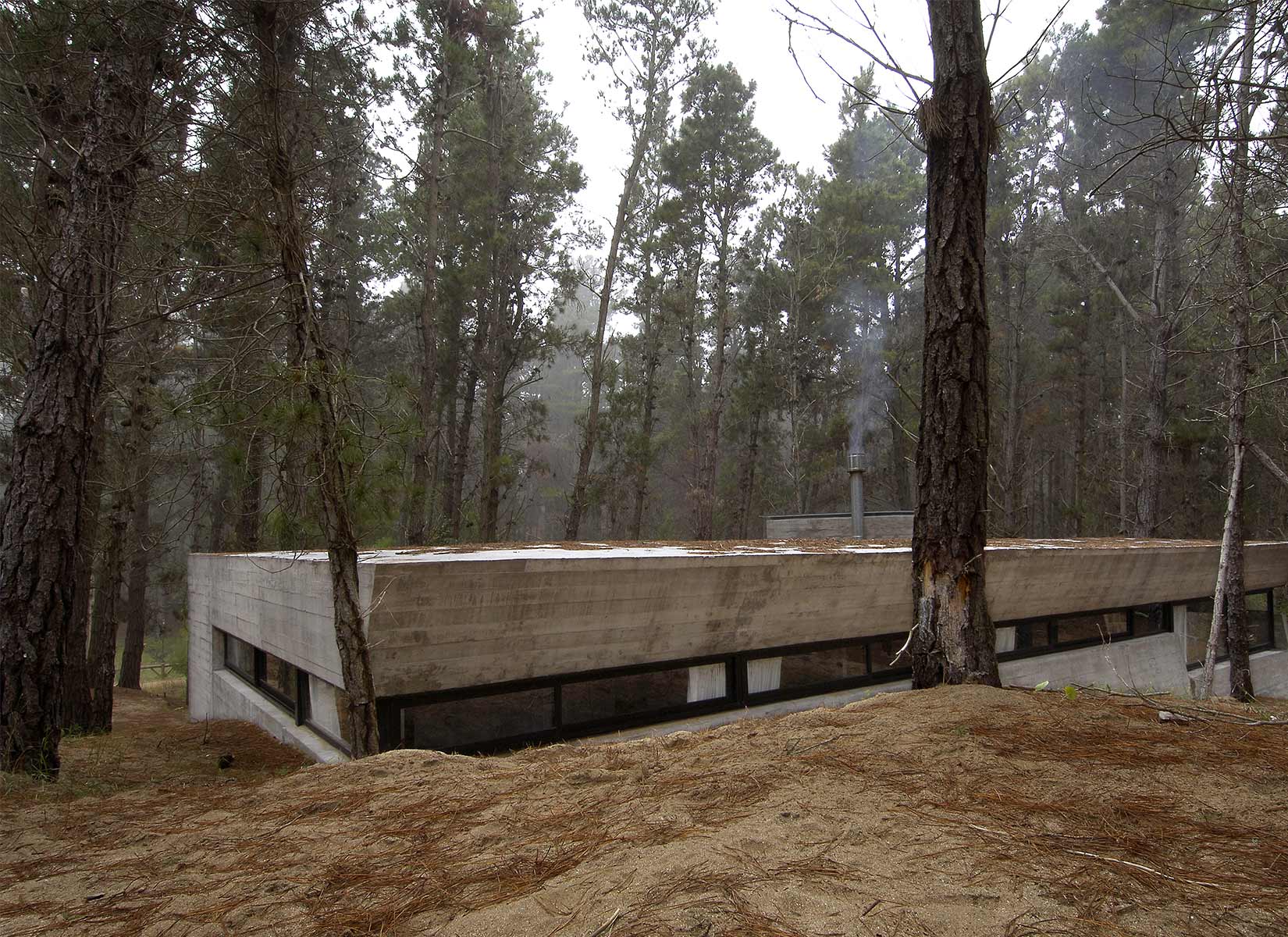
PHOTOS BY Daniela Mac Adden
Consequently, the pure form that contains the summer activities seems to emerge from the dune with two differentiates façades. The SW façade is sunk in the sand with an opening that appears from the beginning to the end and which height is accompanying the slope of the dune.
On the other hand, the NW façade is a curtain wall like a balcony that allows distant views but, at the same time, it is partially protected of the glances from the street by partition walls, that vary theirs position and amount according to the rooms they protect.
The glasses reflect the landscape as the house is observed from outside, and they create and emphasize a series of vertical elements of much protagonism (true and reflected trees, true and reflected thin walls), that reduce the importance of the strong horizontal presence of the prism and offer to the observer changing sights while moving.
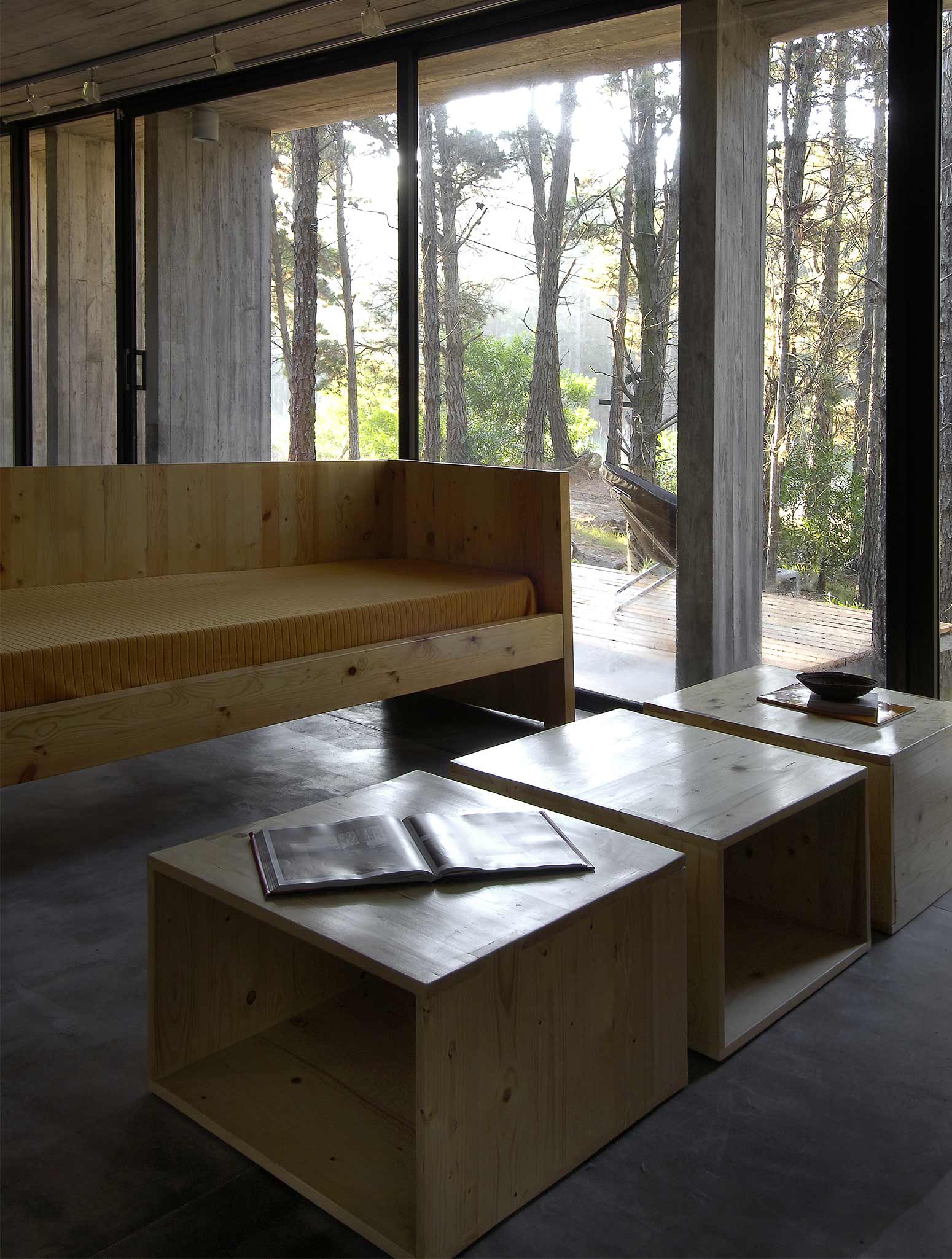
PHOTOS BY Daniela Mac Adden
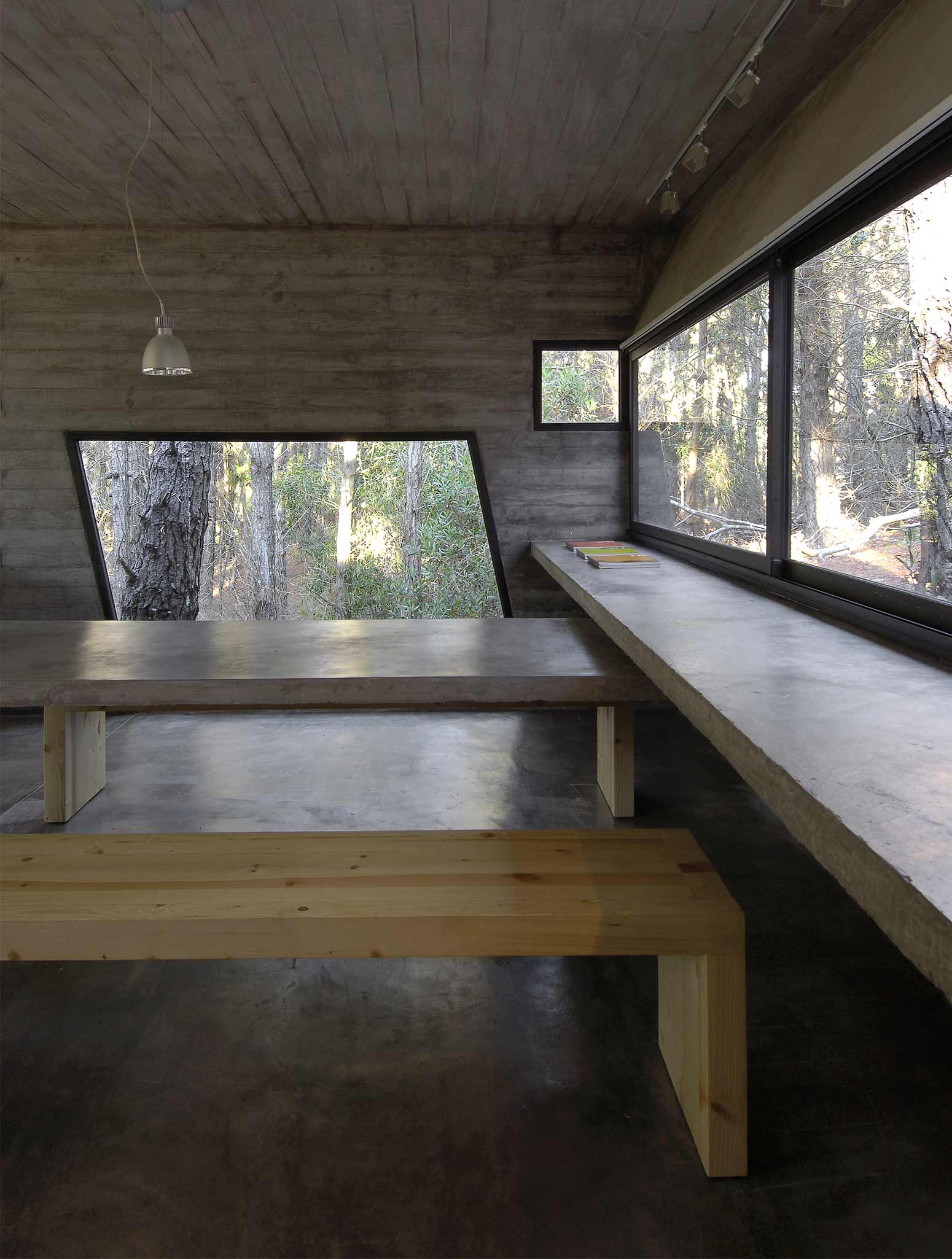
PHOTOS BY Daniela Mac Adden

Project information
- Architect:Luciano Kruk Arquitectos
- Location:Argentina,
- Project Year:2007
- Photographer:Daniela Mac Adden
- Categories:Villa